Continuing its rapid ascension, structural work is now past the 400-foot mark for 1000M, a 74-story residential skyscraper in South Loop. At 788 feet in height, the project is being developed by JK Equities, Time Equities, and Oak Capitals. Pivoting from the 506 condominium units originally planned, the residences will now comprise 738 rental apartments.
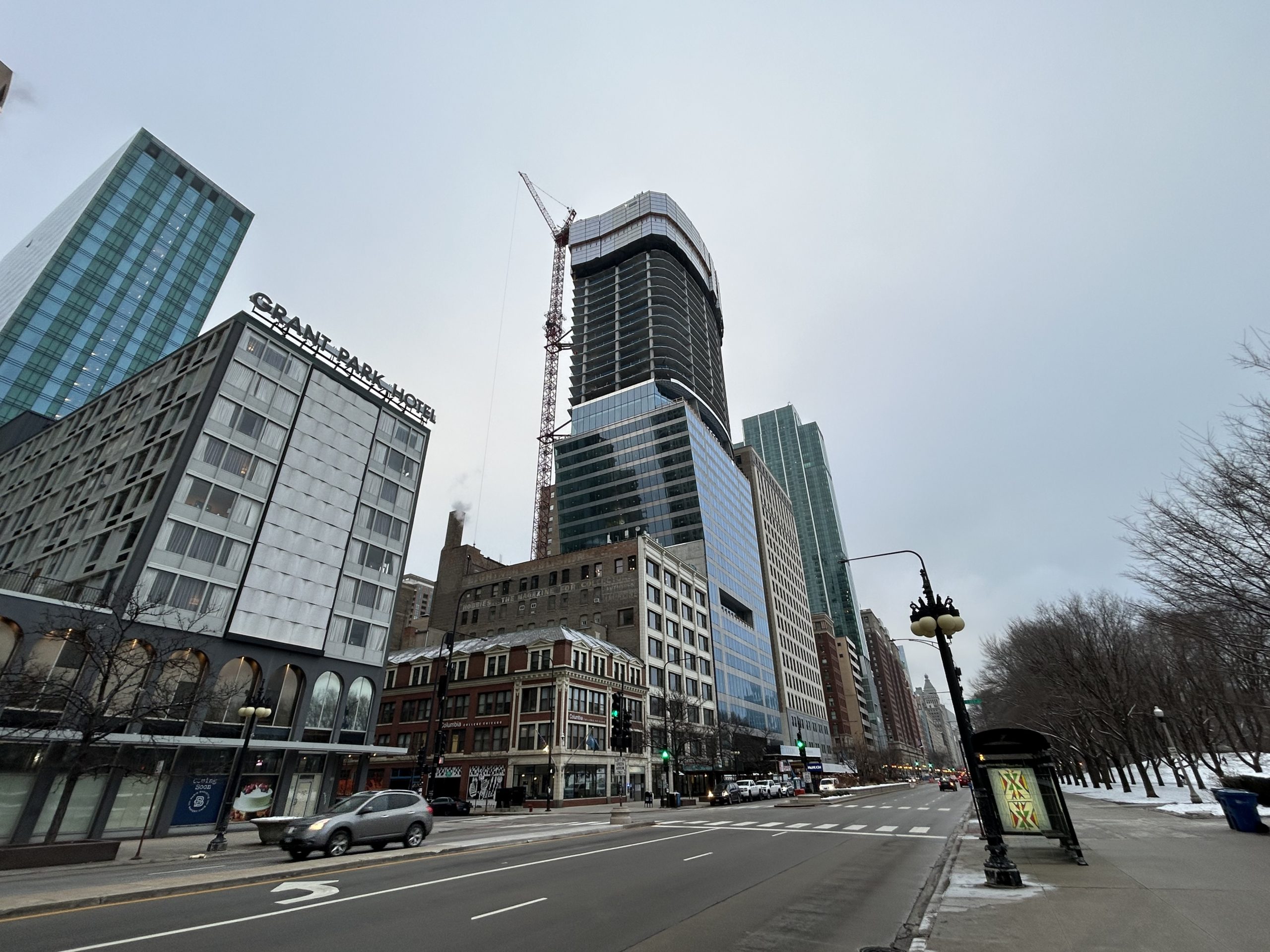
1000M. Photo by Jack Crawford
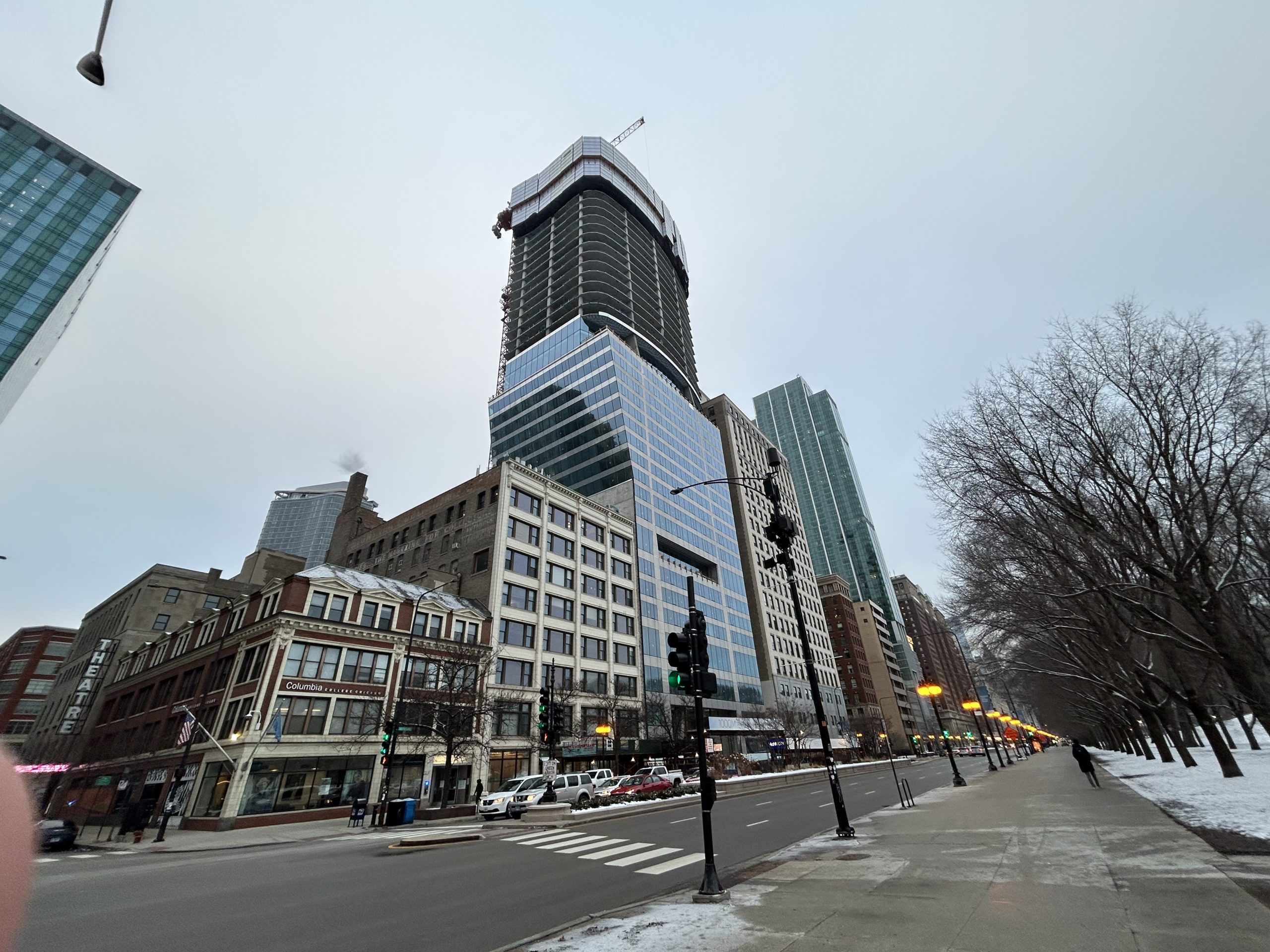
1000M. Photo by Jack Crawford
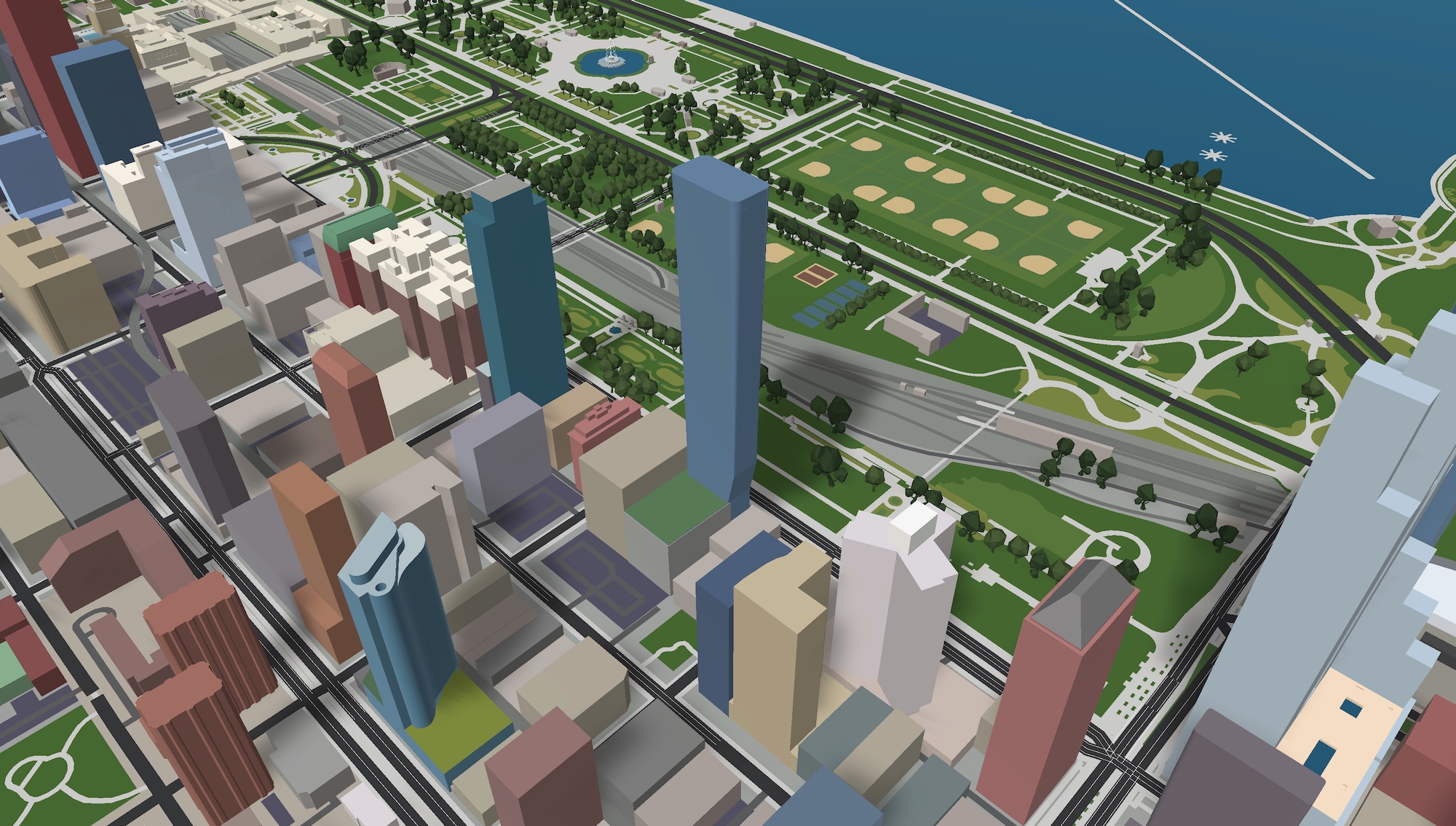
1000M. Model by Jack Crawford / Rebar Radar
Out of the 1000M residences, studios make up half; one-bedroom apartments account for a quarter; two-bedrooms for twenty percent; and three-bedroom units are the remainder. The penthouses will be large for apartment square footage, with some reaching areas of 3,000 square feet. On-site affordable units will consist of 23 residences in total, made up of 11 studios, six one-bedrooms, five two-bedrooms, and one three-bedroom unit.
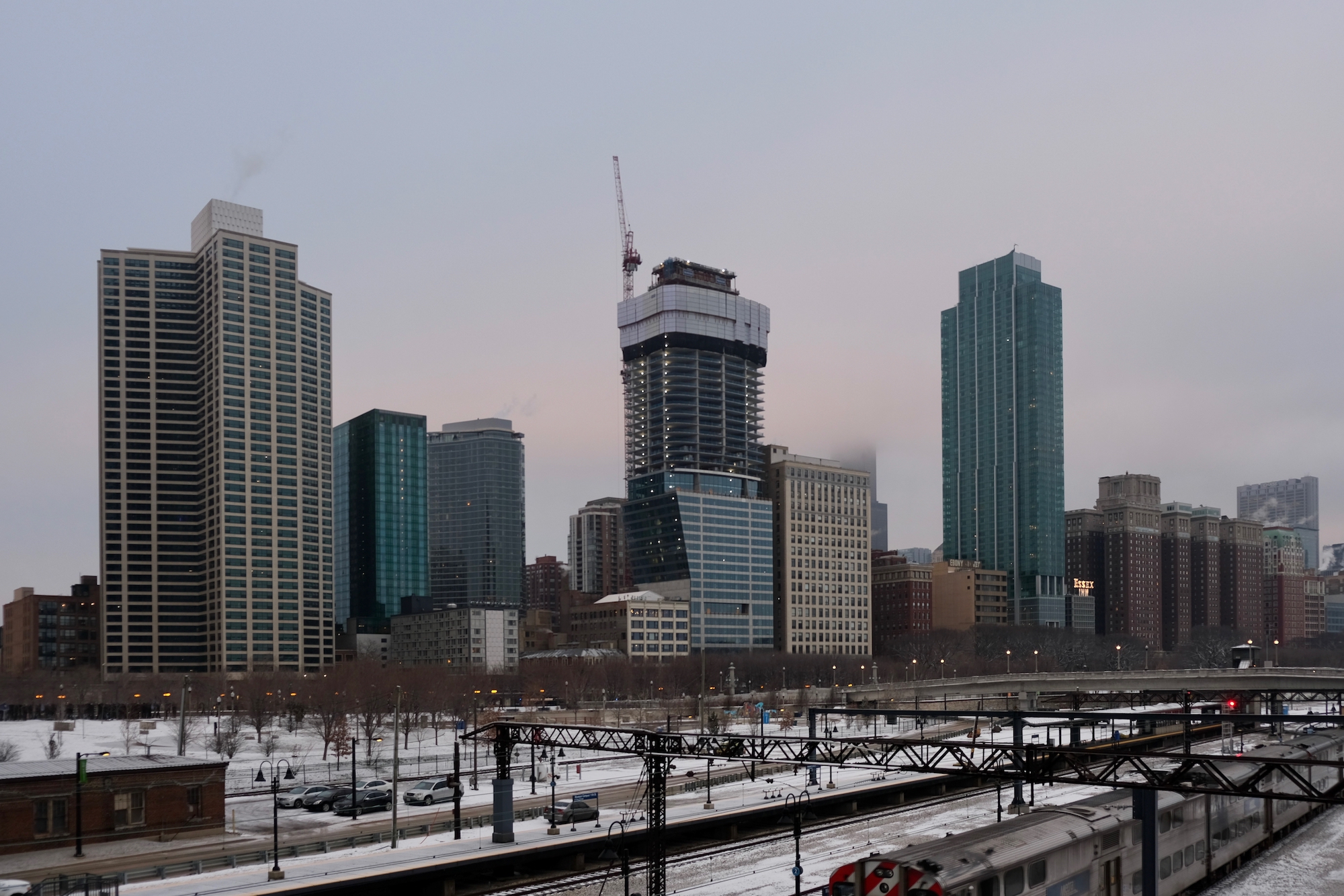
1000M. Photo by Jack Crawford
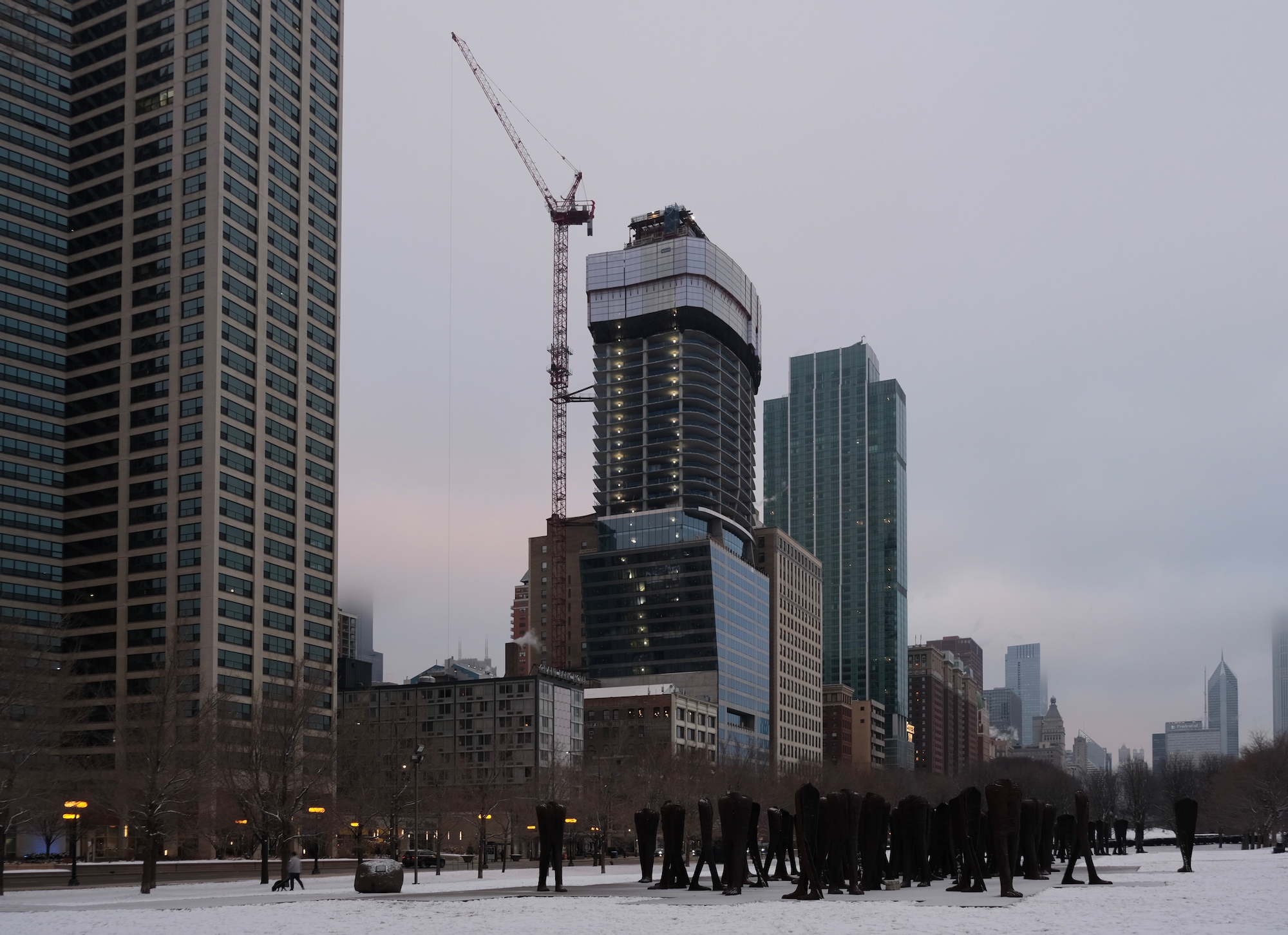
1000M. Photo by Jack Crawford
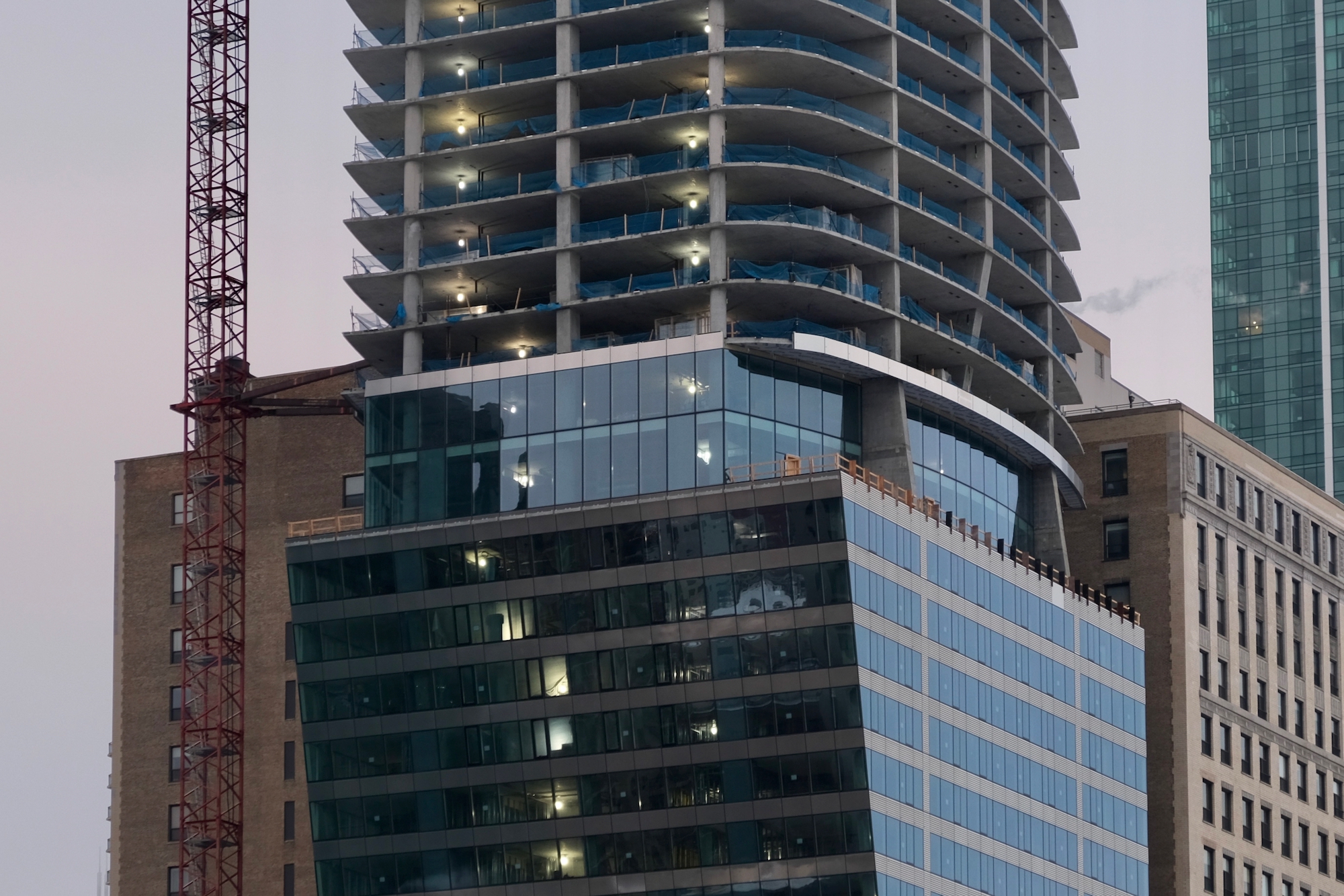
1000M. Photo by Jack Crawford
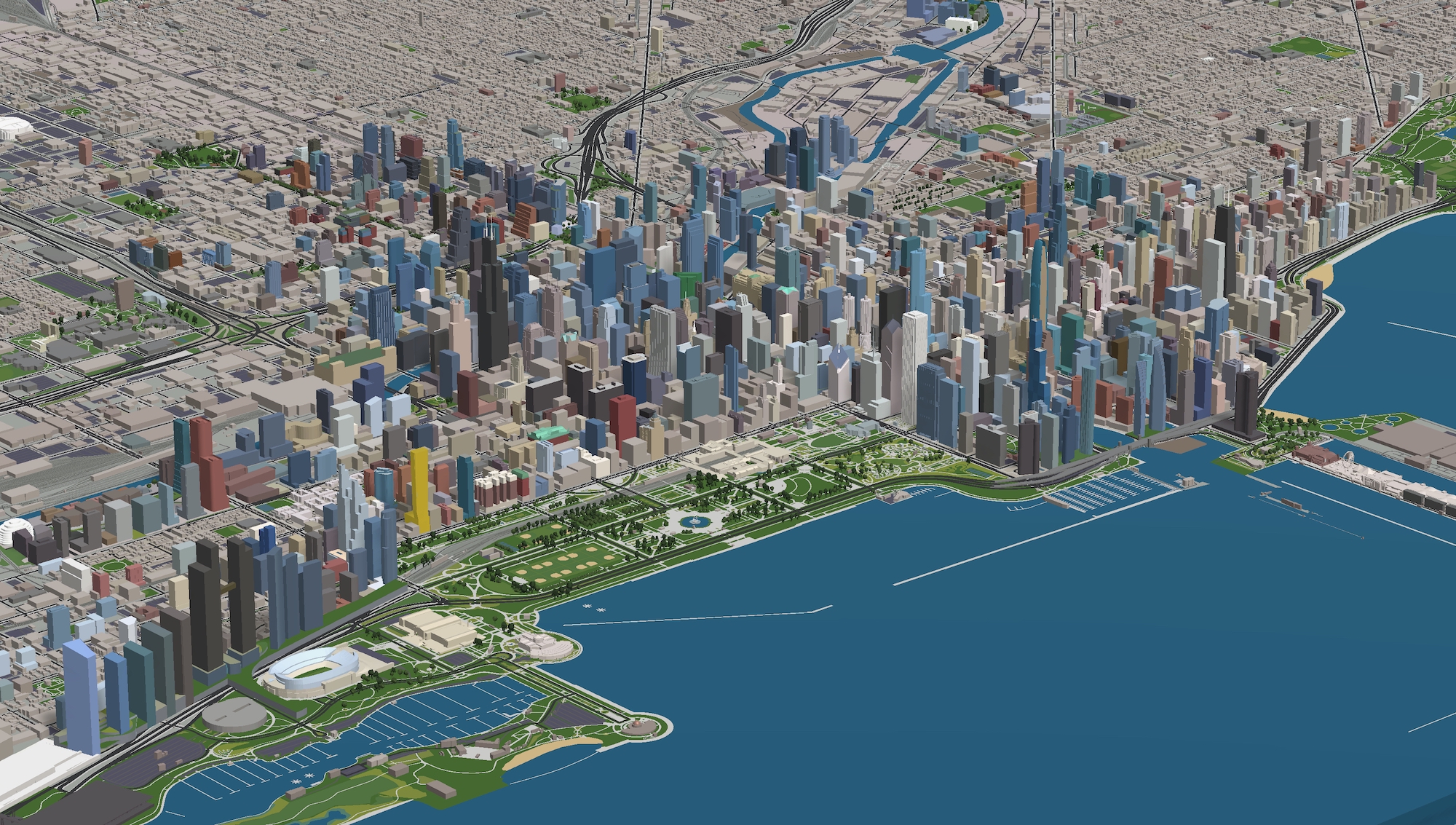
1000M (gold). Model by Jack Crawford / Rebar Radar
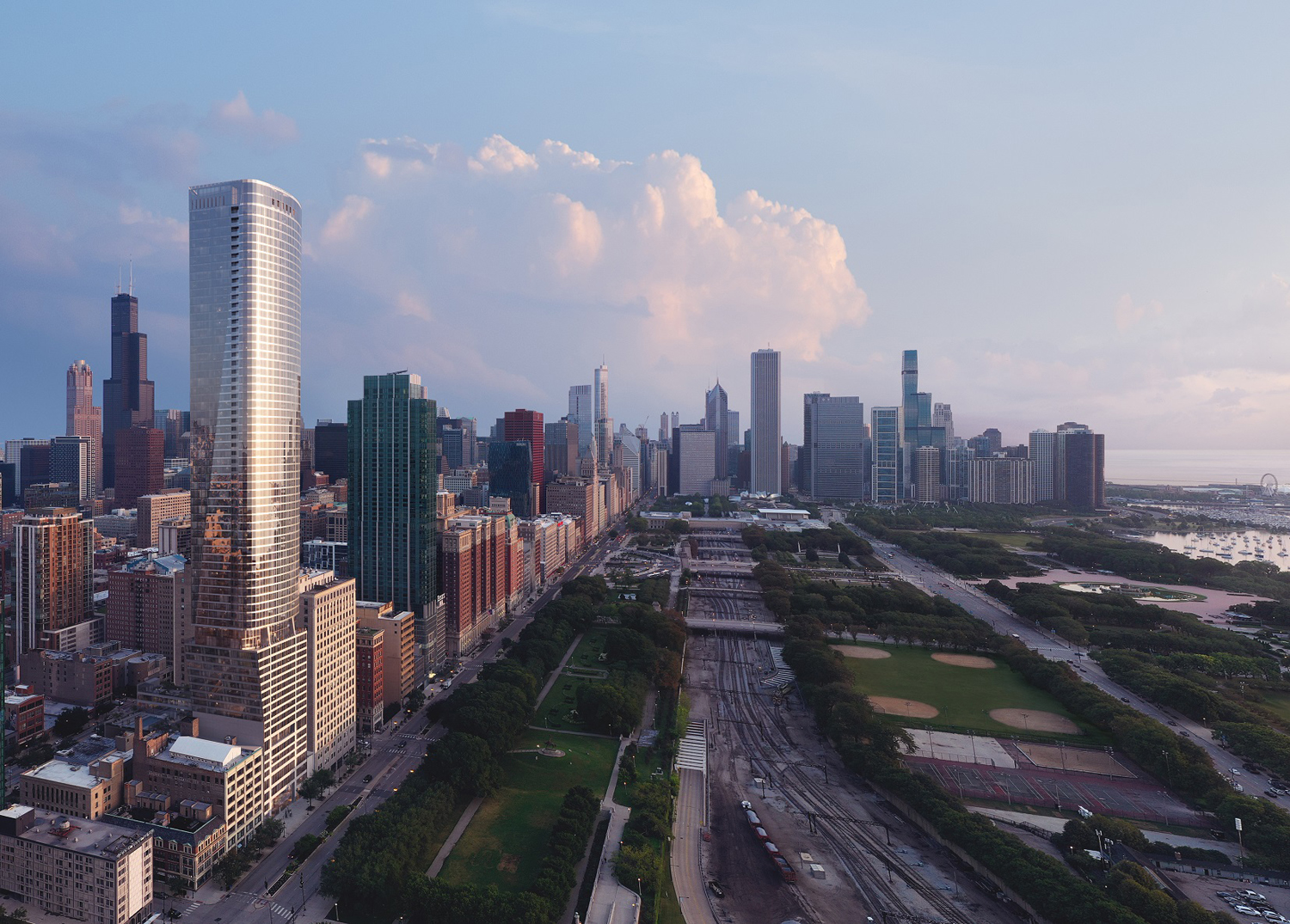
1000M. Rendering by Jahn/
Since its conception, late architect Helmut Jahn and his firm Jahn/ have revisited the design of this new tower several times. This structure has a cylindrical shape that widens towards the top and its foundation is rectangular. Its exterior will be fashioned using both glass curtainwall as well as metal elements, thus creating a reflective mix of materials.
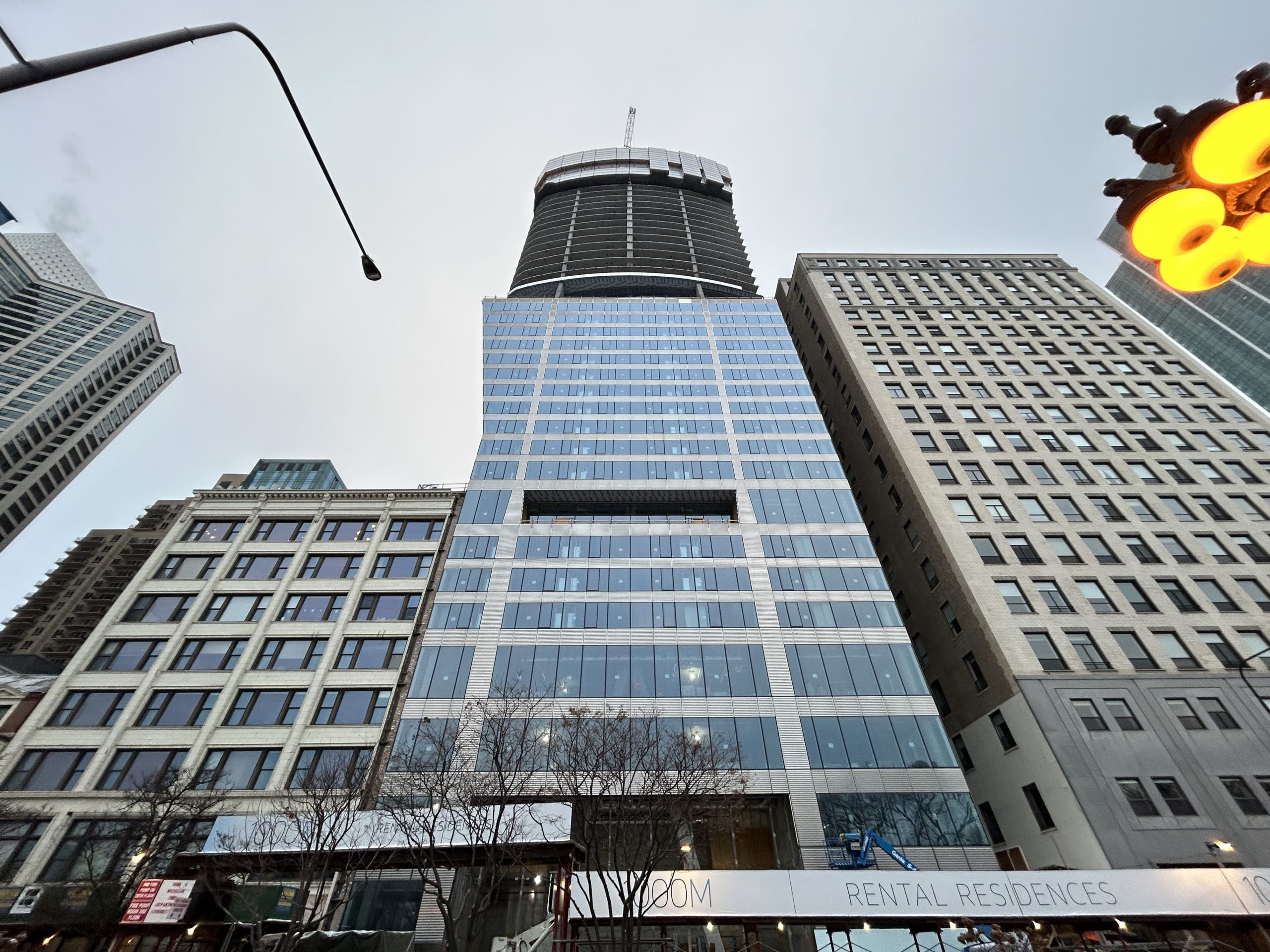
1000M. Photo by Jack Crawford
Residents will have access to 75,000 square feet of amenities including an indoor pool and spa, outdoor pool deck, virtual golf game room, lounges, fitness center, and a sweeping view from the 73rd-floor skydeck bar and lounge. The tower base will include a porte-cochere alongside an expansive garage that can fit up to 325 vehicles.
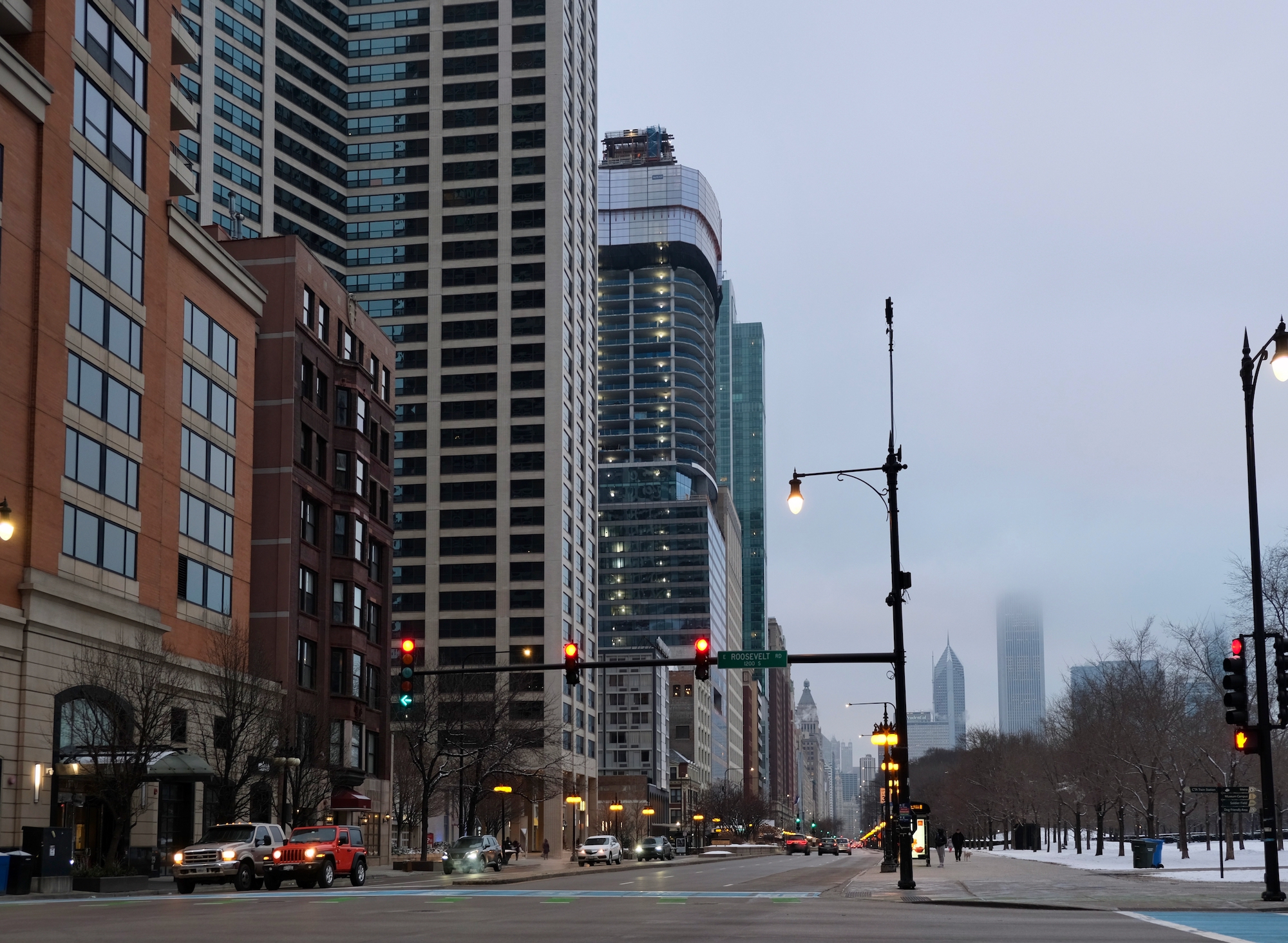
1000M. Photo by Jack Crawford
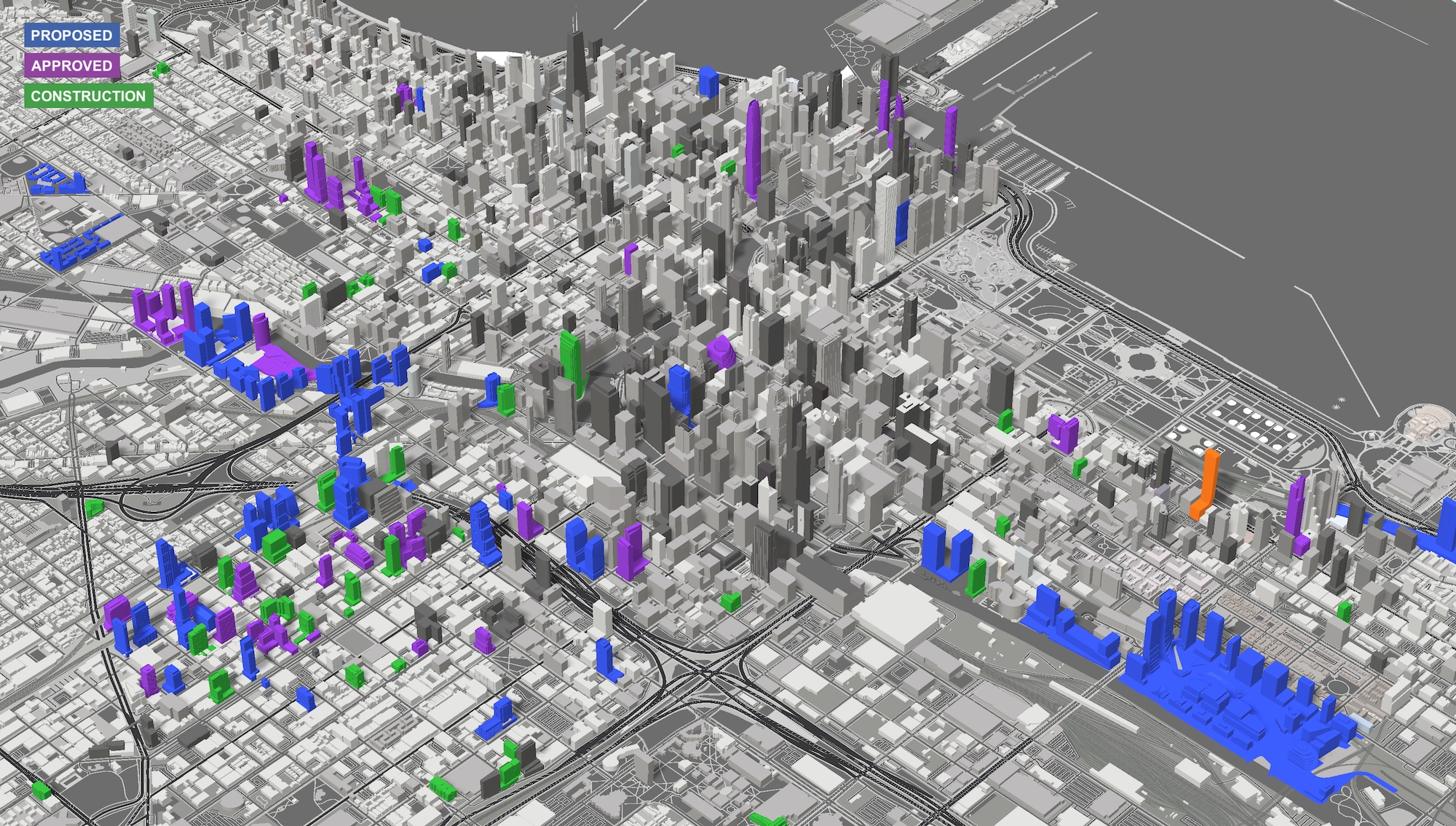
1000M. Model by Jack Crawford / Rebar Radar
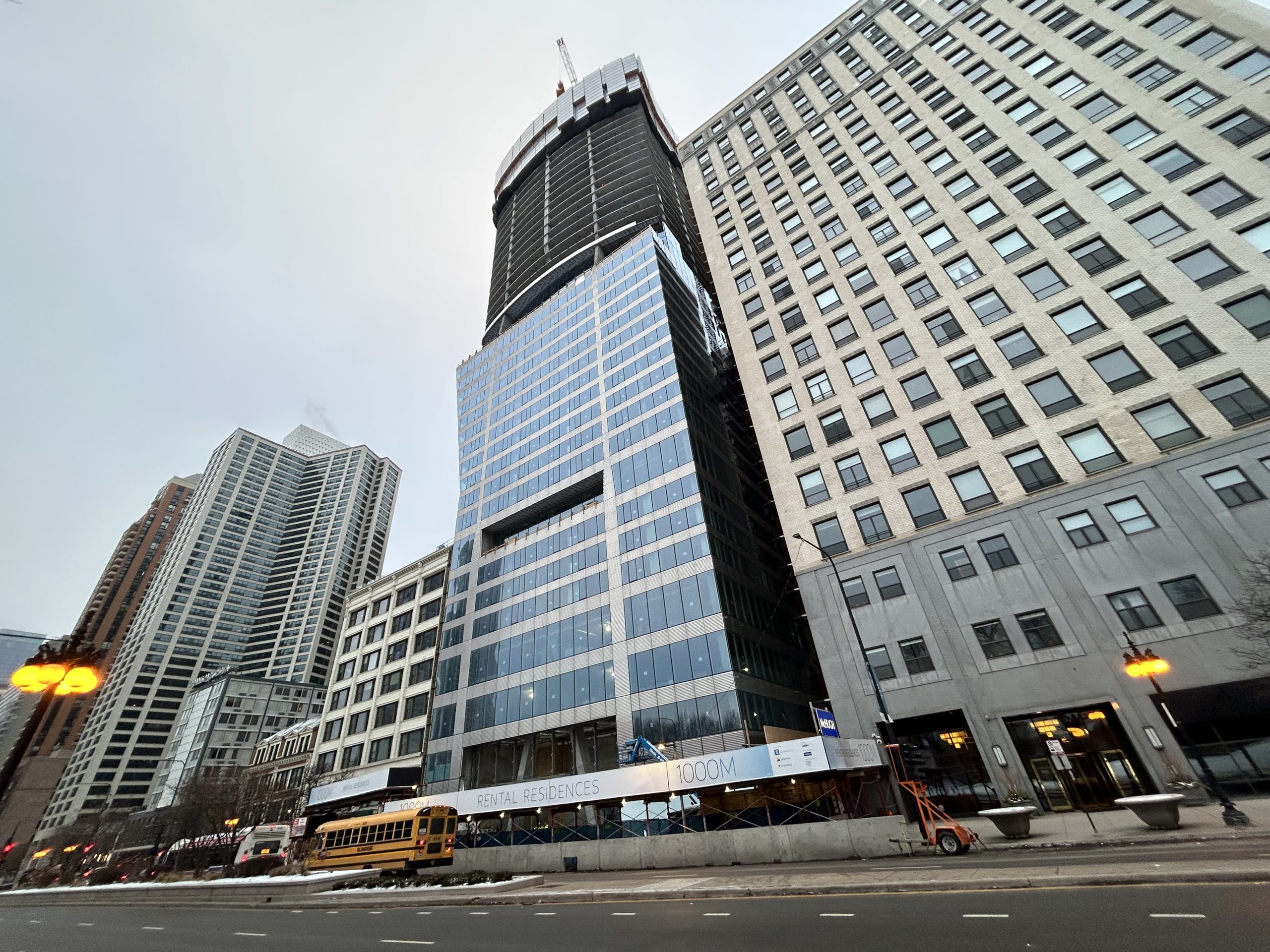
1000M. Photo by Jack Crawford
The 1000M site is located near three CTA L lines; the Green, Orange, and Red Line routes as well as various bus lines. In addition, the Museum Campus/11th Street Metra station is within a three-minute walk east.
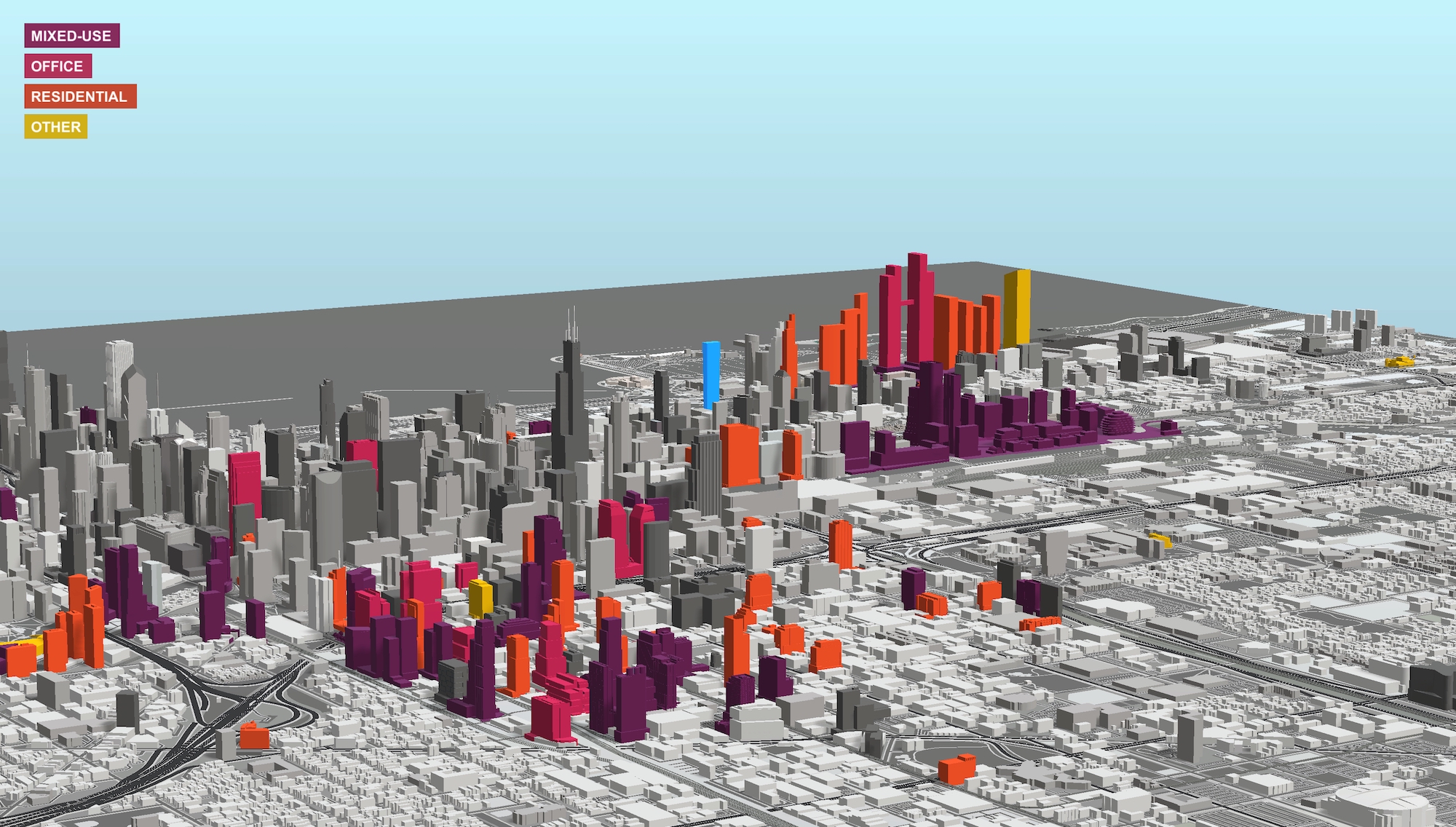
1000M (blue). Model by Jack Crawford / Rebar Radar
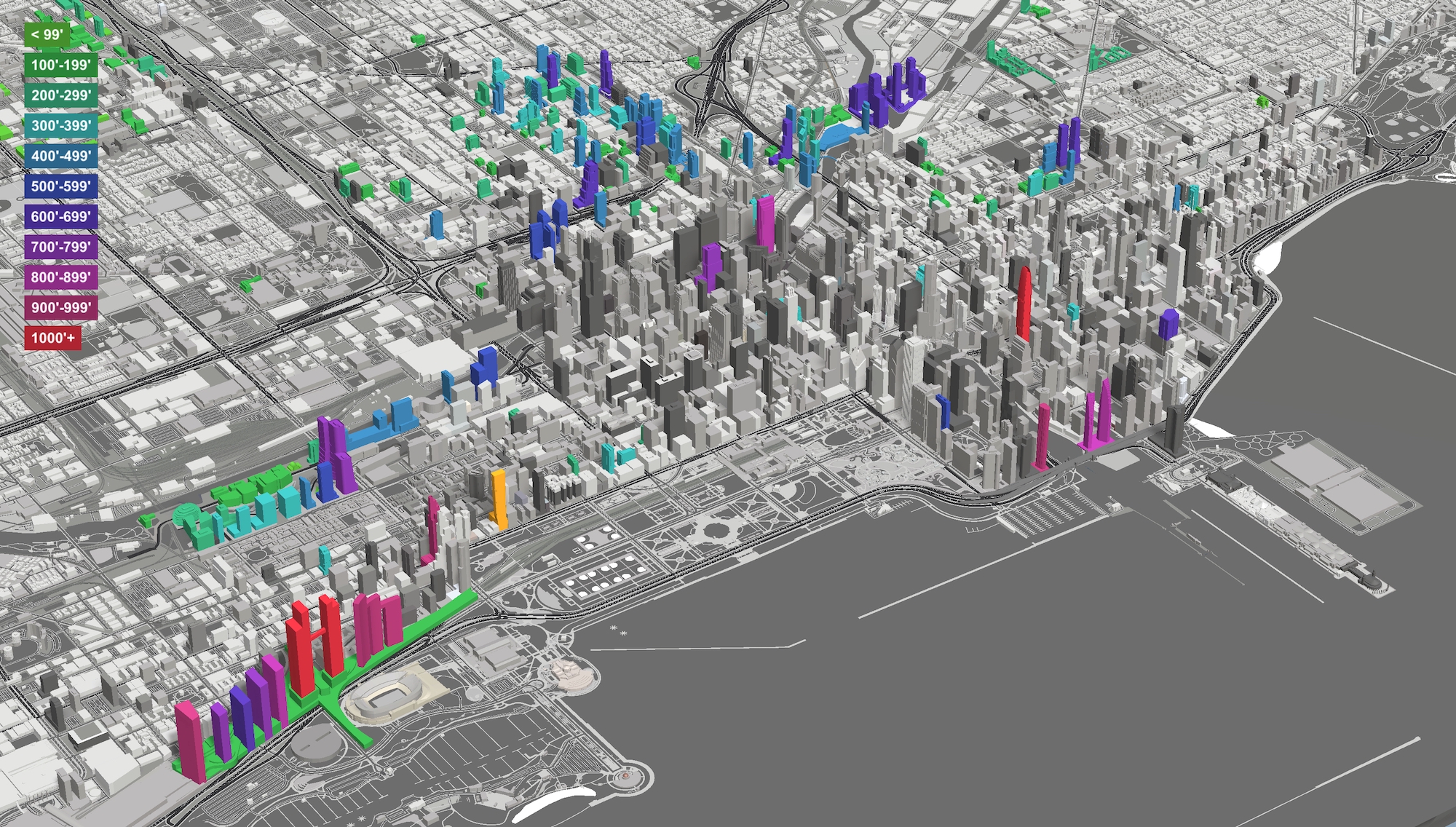
1000M (yellow). Model by Jack Crawford / Rebar Radar
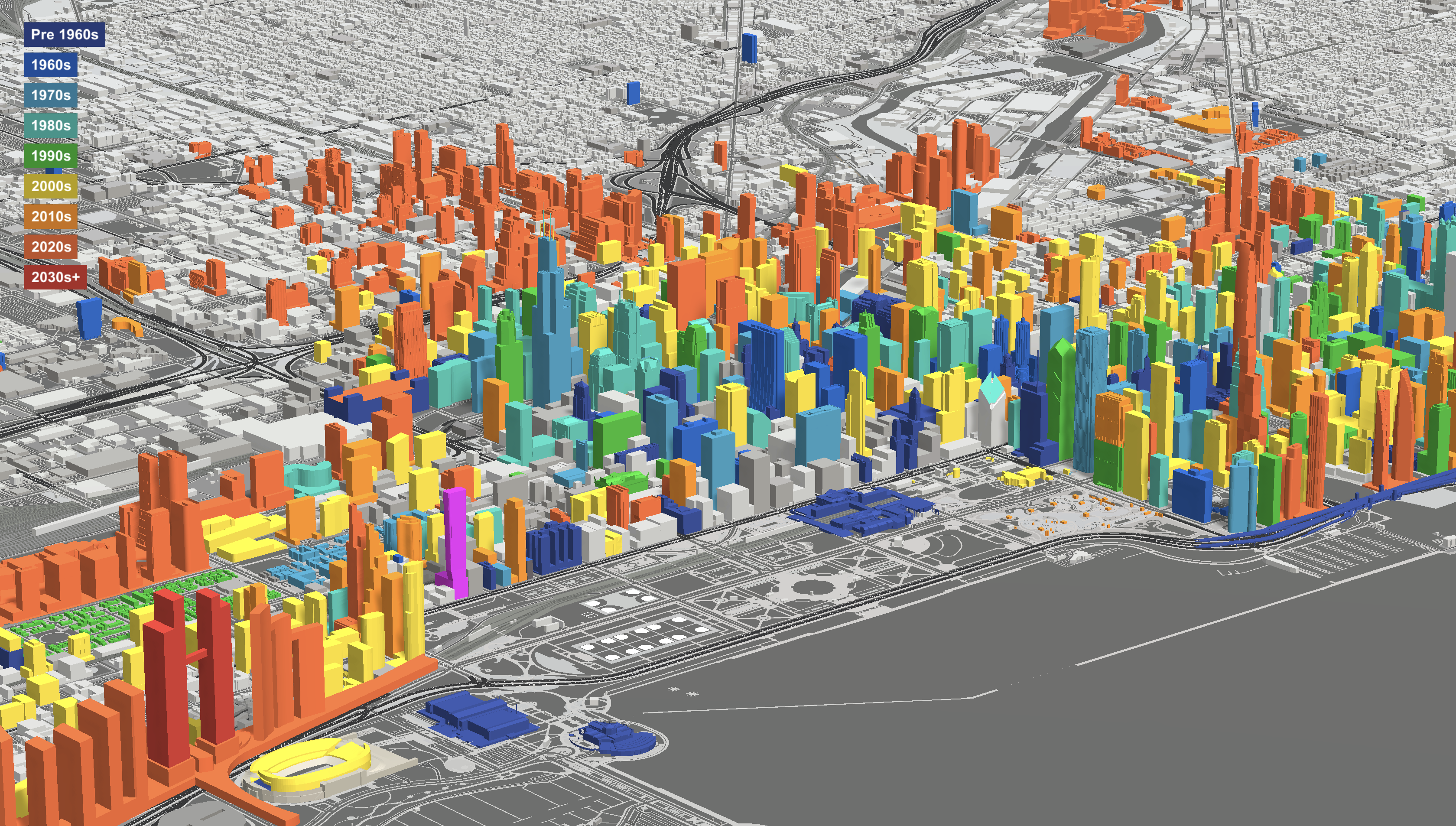
1000M (purple). Model by Jack Crawford / Rebar Radar
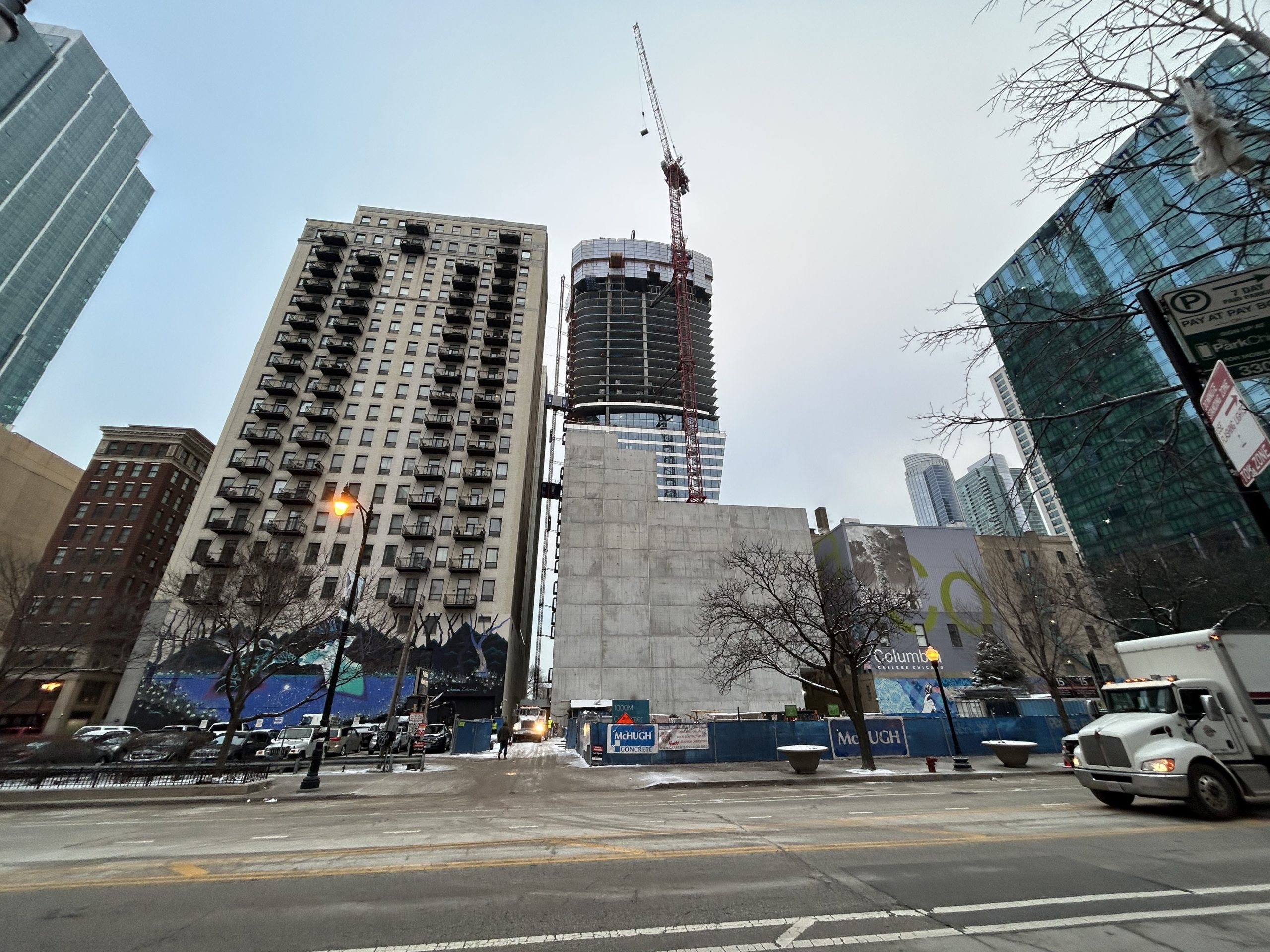
1000M. Photo by Jack Crawford
McHugh Construction has been selected as the general contractor to oversee this project, with a projected completion date of 2025.
Subscribe to YIMBY’s daily e-mail
Follow YIMBYgram for real-time photo updates
Like YIMBY on Facebook
Follow YIMBY’s Twitter for the latest in YIMBYnews

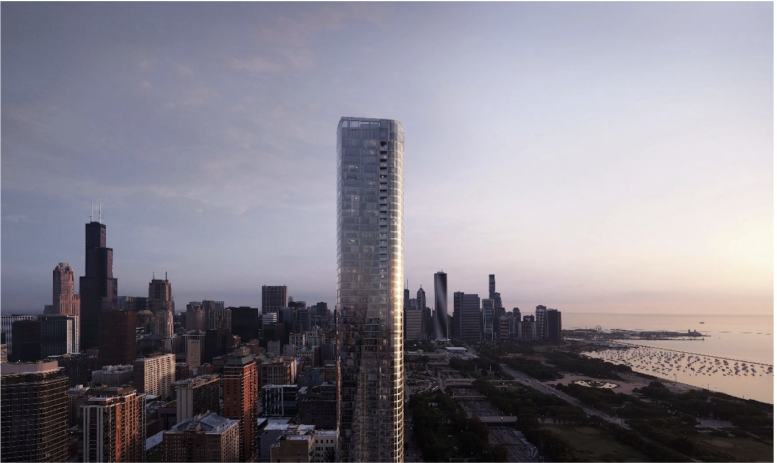
So far, it’s looking much better than I had anticipated. I like the break between the angular base and the rounded tower.
Same here, this is one of those rare instances where reality exceeds the renders.
I hope this has an elegant lighting scheme and isn’t left dark at night like NEMA.
Repeat with me – “This area doesn’t need 325 vehicle parking.”
I’m noticing that the second NEMA tower is included in the city model. Does anyone know about the second NEMA tower/its status?
Needs a grocery store in the bottom.