The exterior walls are now being installed at HUGO, a two-building mixed-use project by LG Development in River North. Located at 751 N Hudson Avenue and 411 W Chicago Avenue, the pair of nine-story structures will encompass a total of 230,000 square feet of floor space. This project will bring a total of 227 new apartments to the neighborhood, as well as 19,000 square feet of ground-floor retail space. The two buildings will be situated close to one another, separated by an existing two-story, masonry low rise.
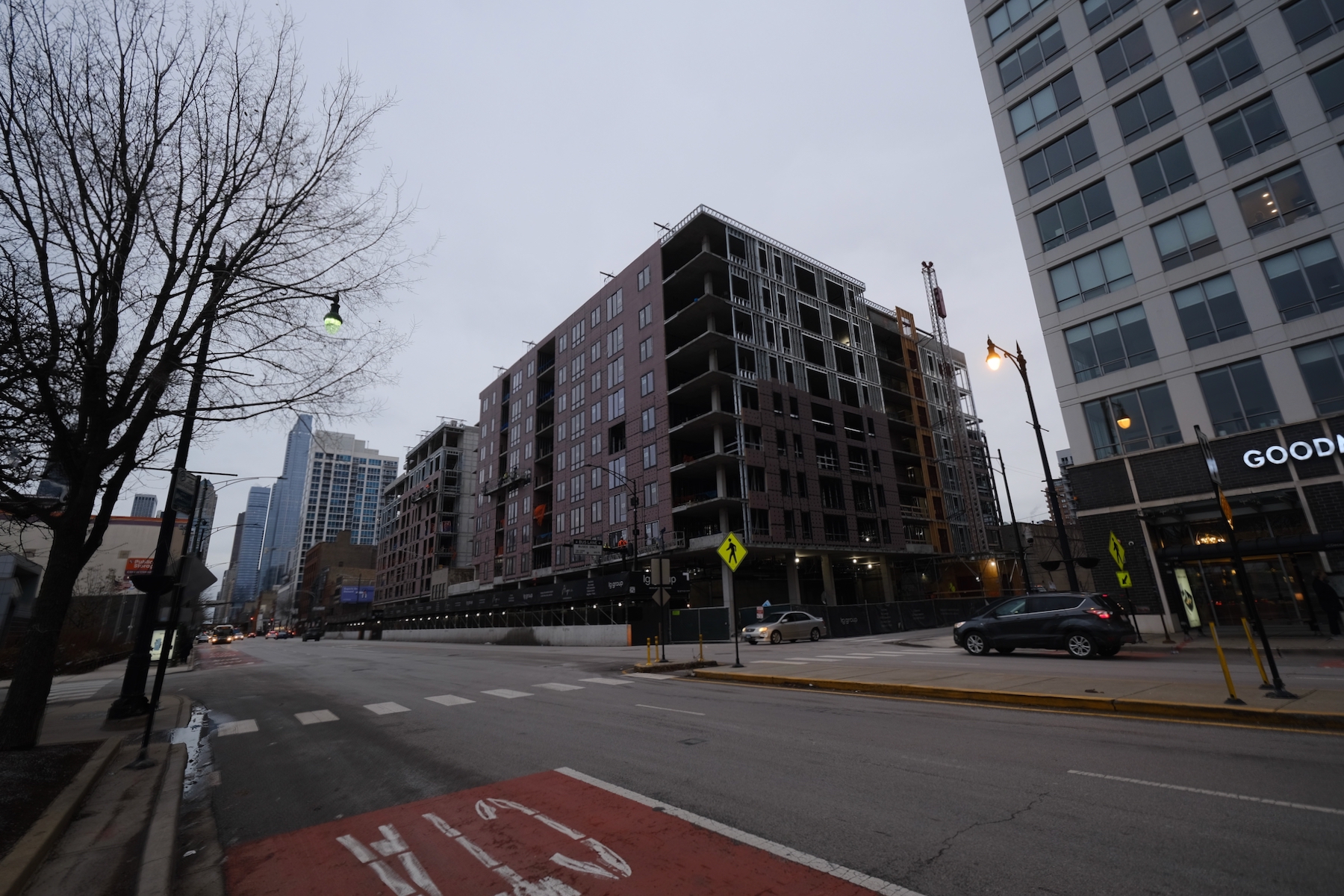
411 W Chicago Avenue (left) and 751 N Hudson Avenue (right). Photo by Jack Crawford
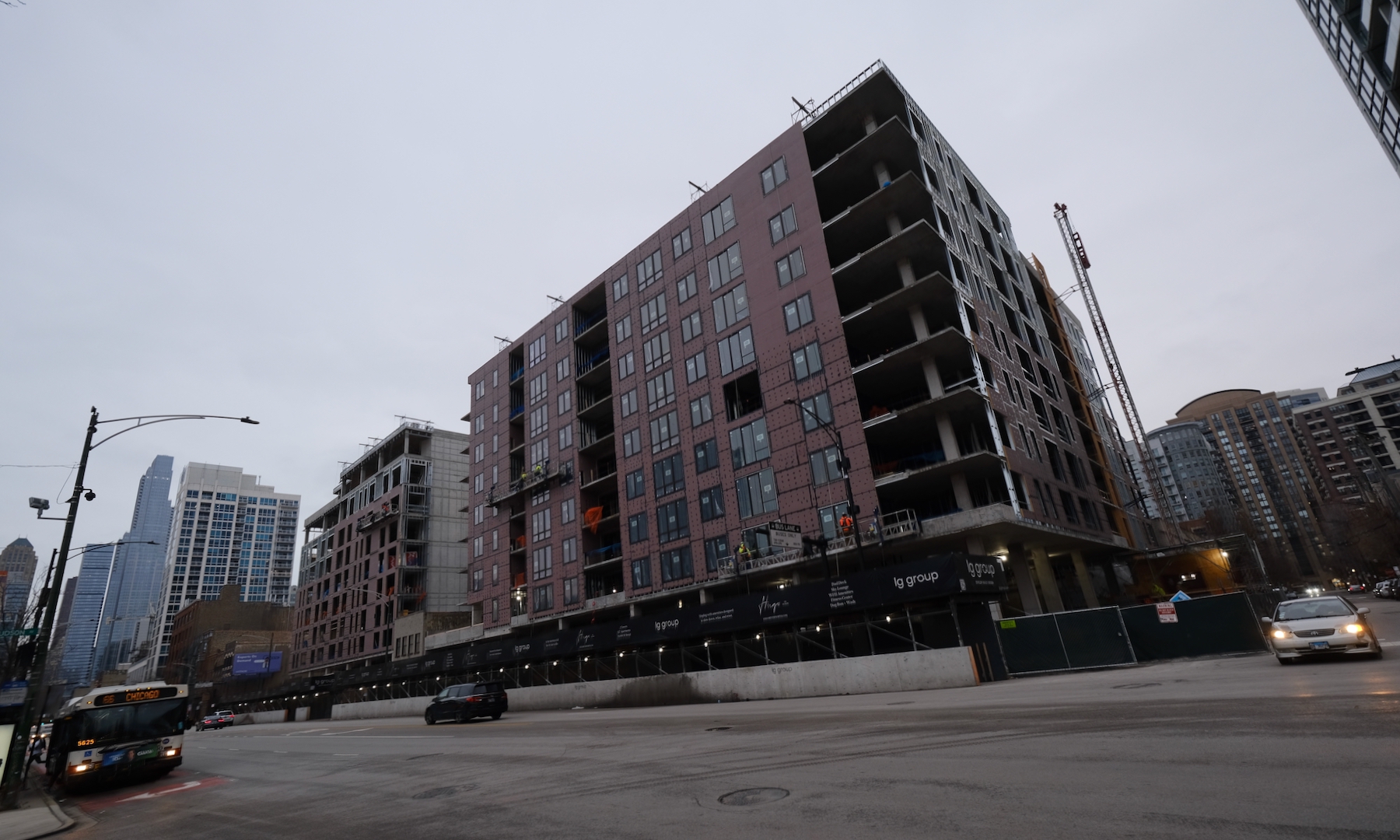
411 W Chicago Avenue (left) and 751 N Hudson Avenue (right). Photo by Jack Crawford
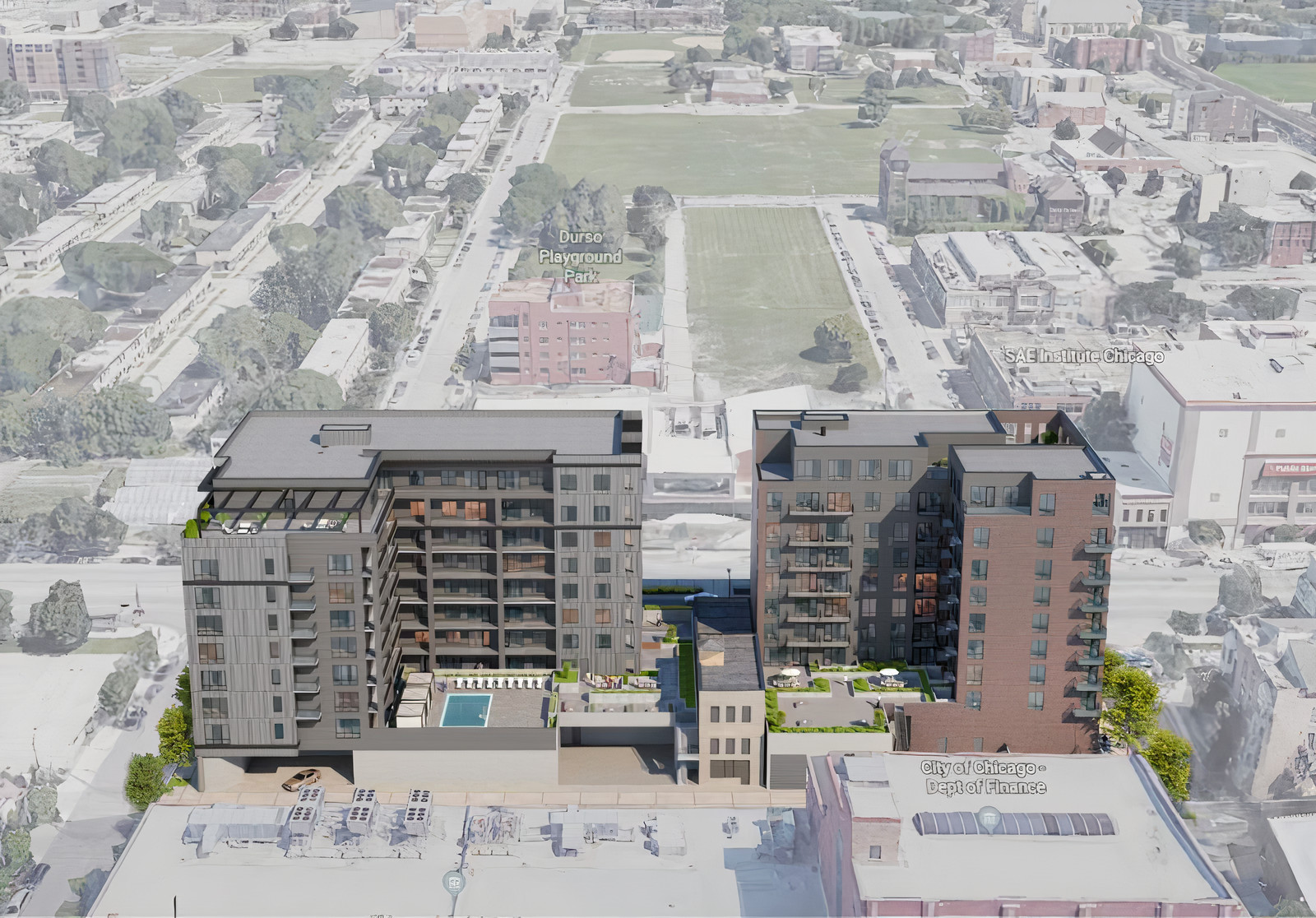
HUGO Development. Rendering by NORR Architects
Residents of 751 N Hudson Avenue and 411 W Chicago Avenue will have access to a variety of amenities. 751 N Hudson Avenue will provide 134 residences with a fitness center, a rooftop lounge and deck, a dog run, and a co-working area. Additionally, the building’s second floor will include a pool deck with cabanas, grilling stations, and fire pits. The slightly smaller 411 W Chicago Avenue will offer 93 residences with a second-level sundeck with an outdoor kitchen and fire pits.
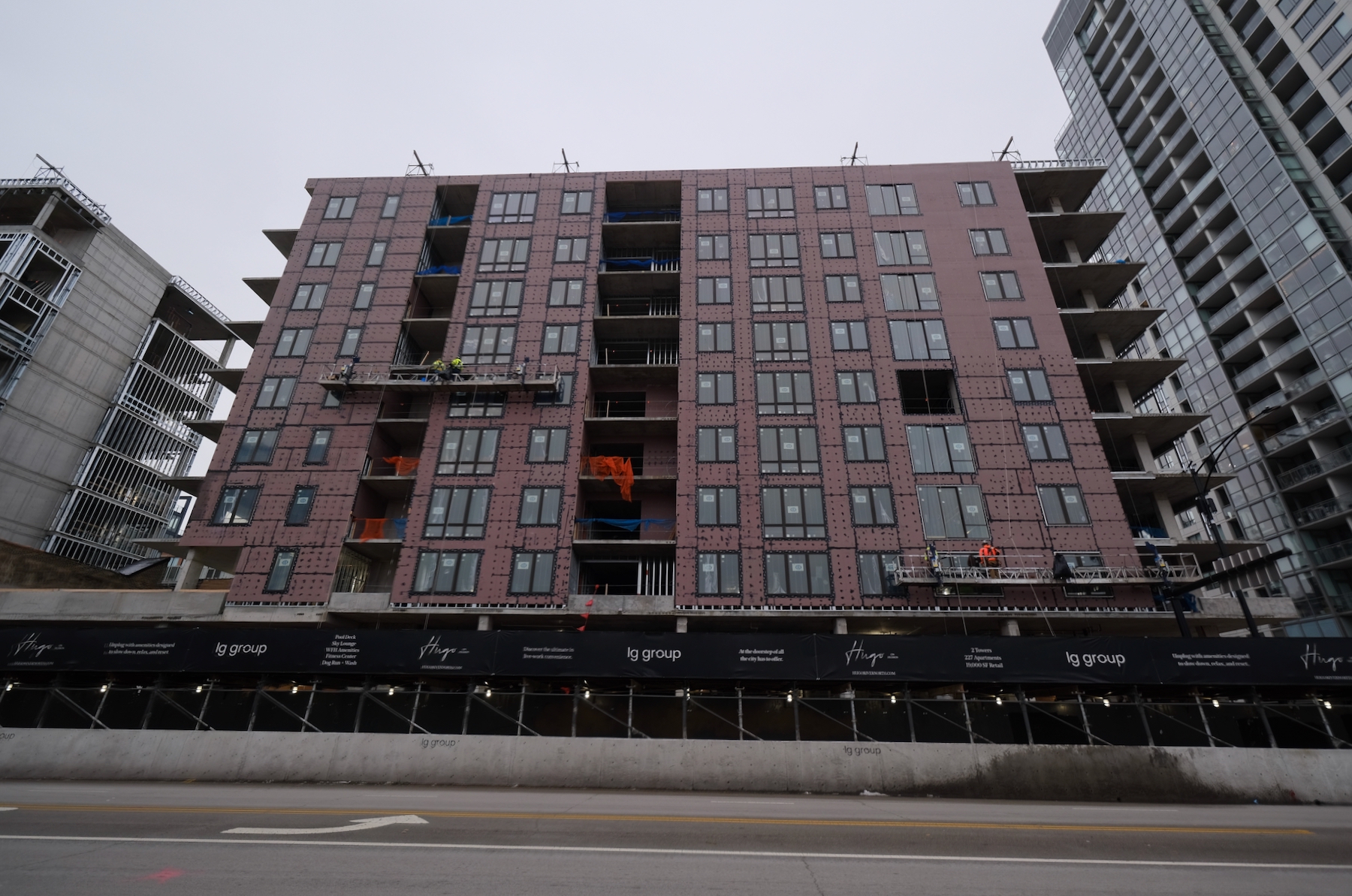
751 N Hudson Avenue. Photo by Jack Crawford
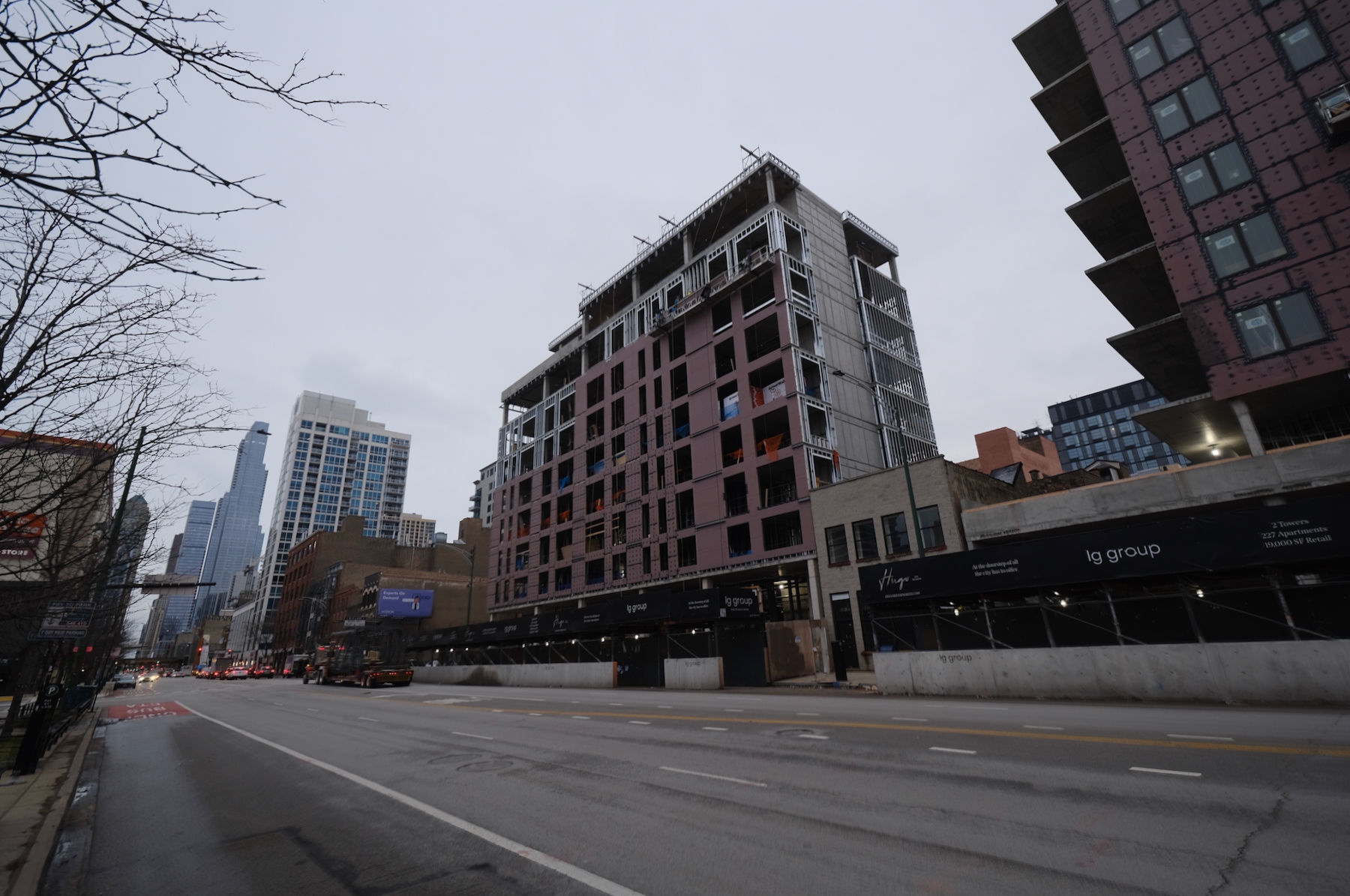
411 W Chicago Avenue. Photo by Jack Crawford
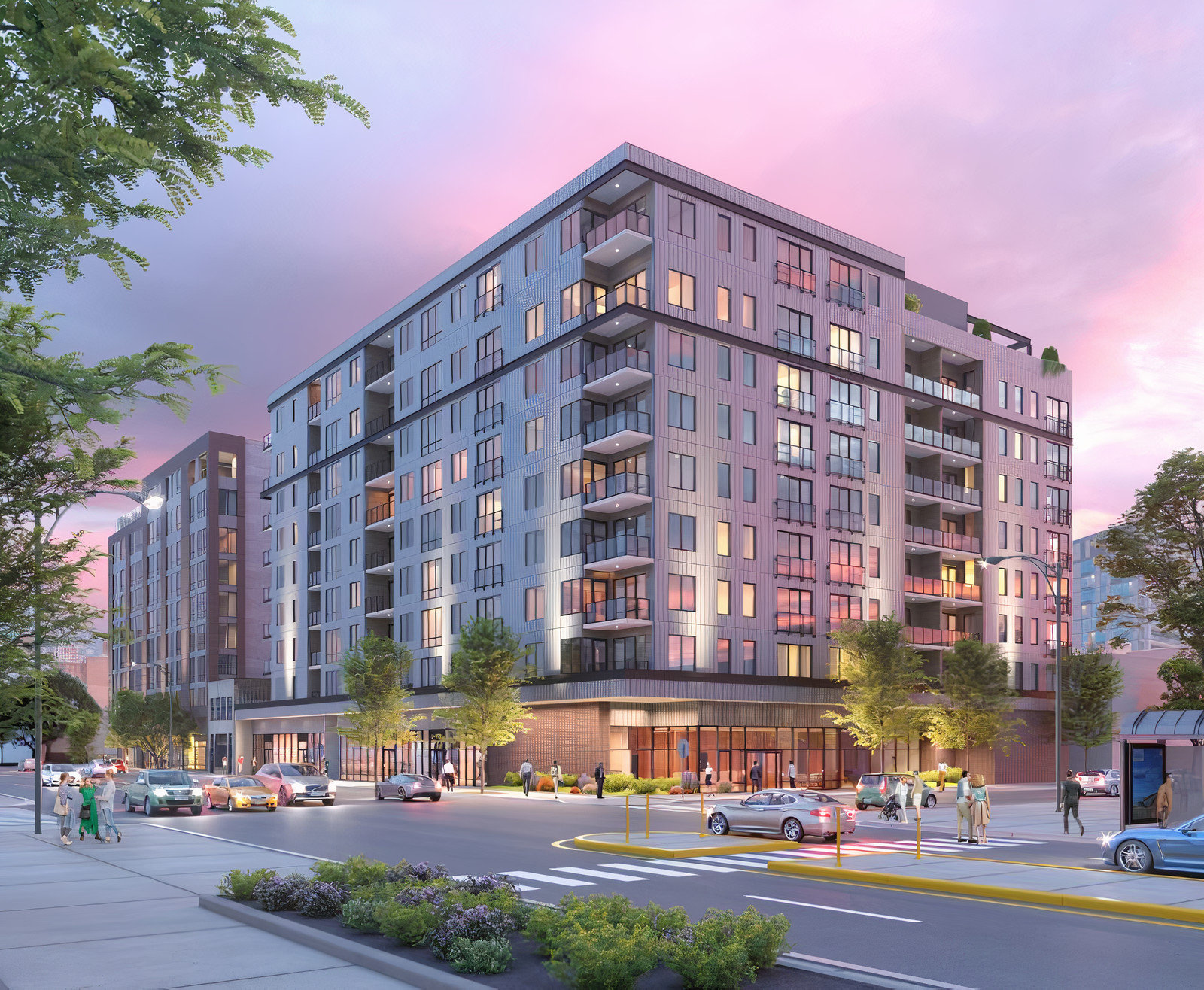
751 N Hudson Avenue. Rendering by NORR Architects
The architecture firm NORR has designed the metal and masonry facades of both buildings with dark metal accents and private recessed balconies for select units. At 126 feet tall, the development will further enhance the increasing density of the Chicago Avenue.
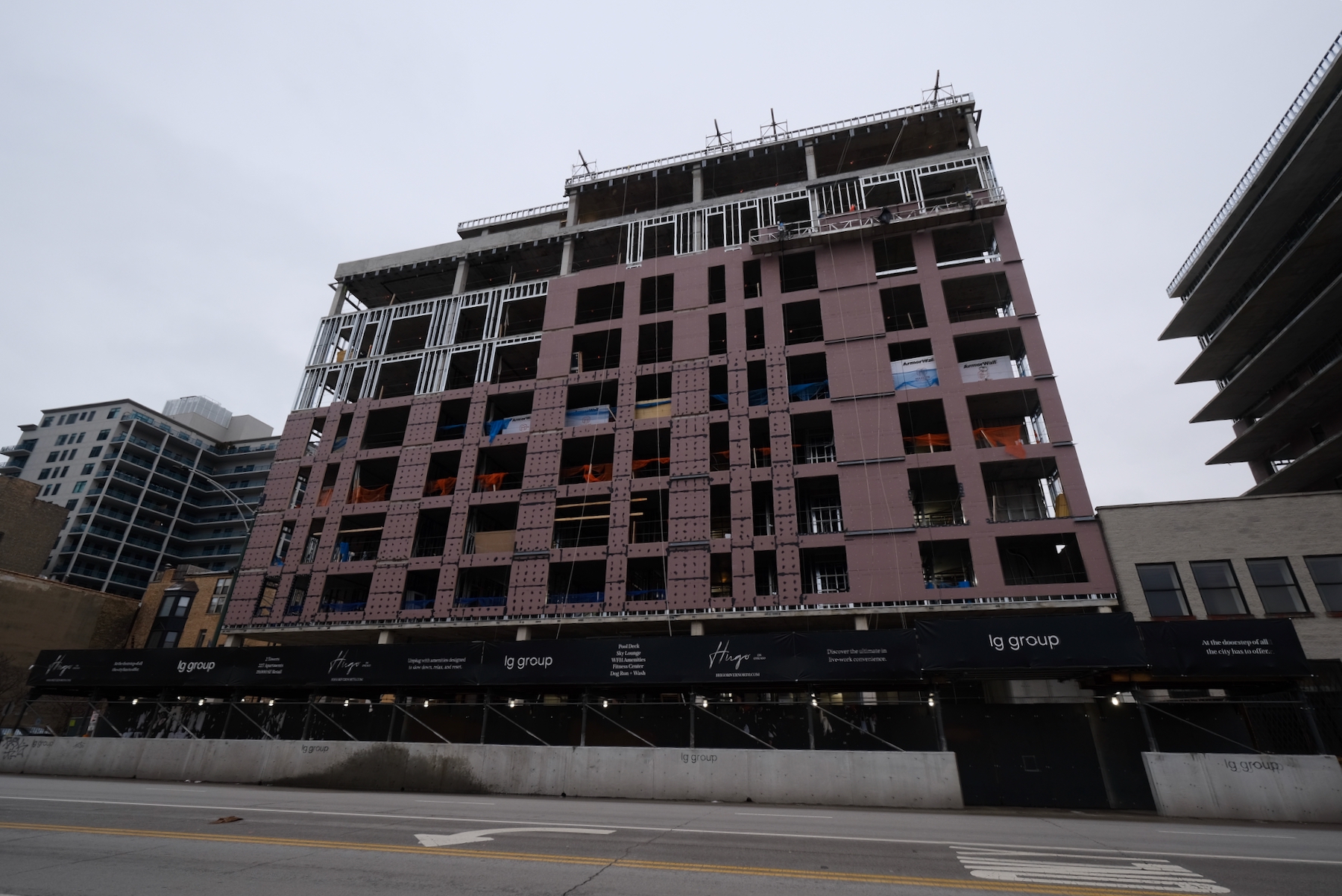
411 W Chicago Avenue. Photo by Jack Crawford
A total of 108 parking spaces will be available across both buildings, with six of them allocated for surface parking to serve the retail component. The closest bus stop for Route 66 is located at the intersection of Chicago and Hudson, and Route 37 is within a two-minute walk east. Furthermore, the Brown and Purple Line service at Chicago Station can be accessed within a five-minute walk eas.
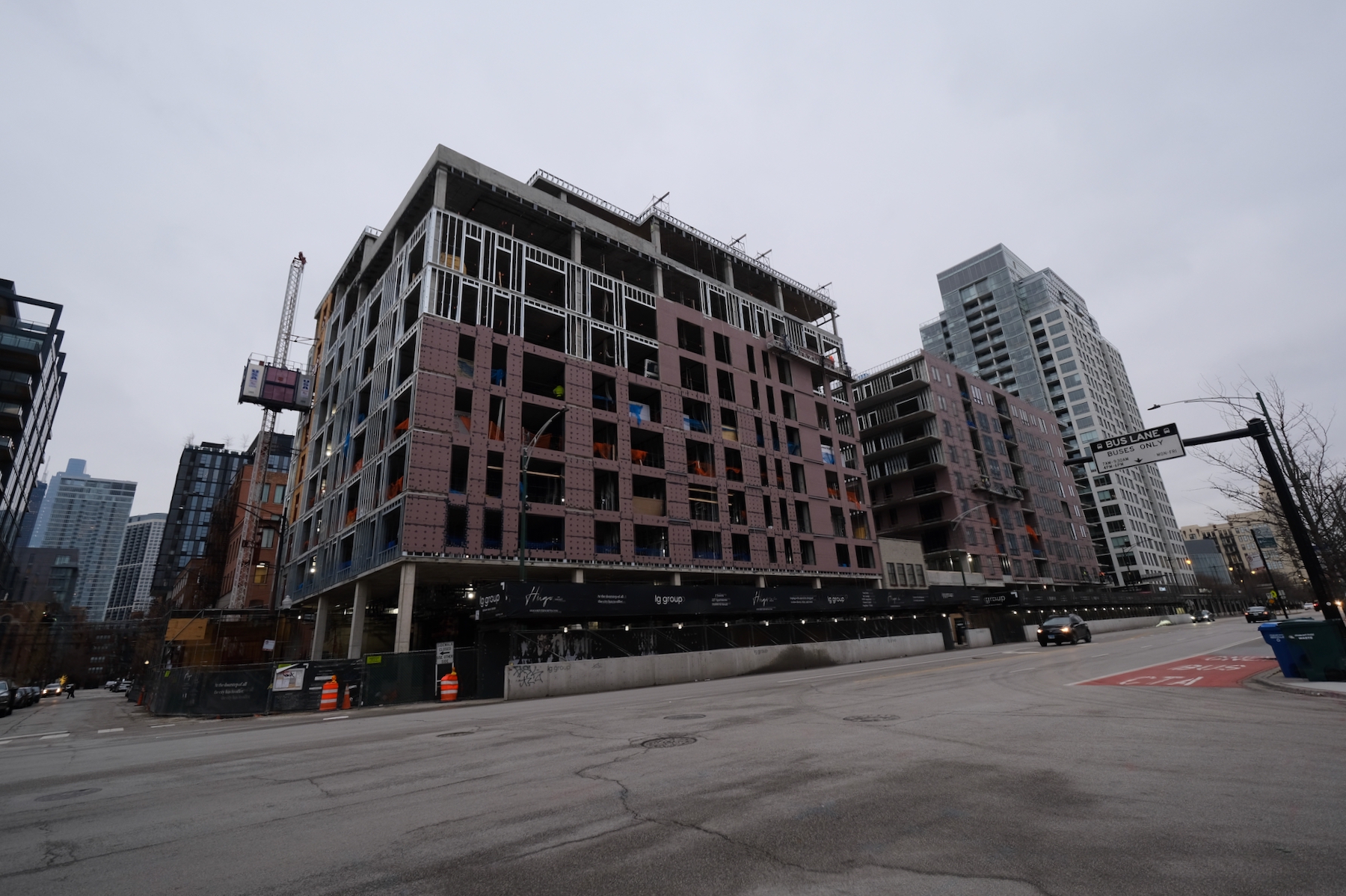
411 W Chicago Avenue (left) and 751 N Hudson Avenue (right). Photo by Jack Crawford
The completion of the $100 million project is currently estimated to take place in the third quarter of 2023, with LG Construction acting as the general contractor.
Subscribe to YIMBY’s daily e-mail
Follow YIMBYgram for real-time photo updates
Like YIMBY on Facebook
Follow YIMBY’s Twitter for the latest in YIMBYnews

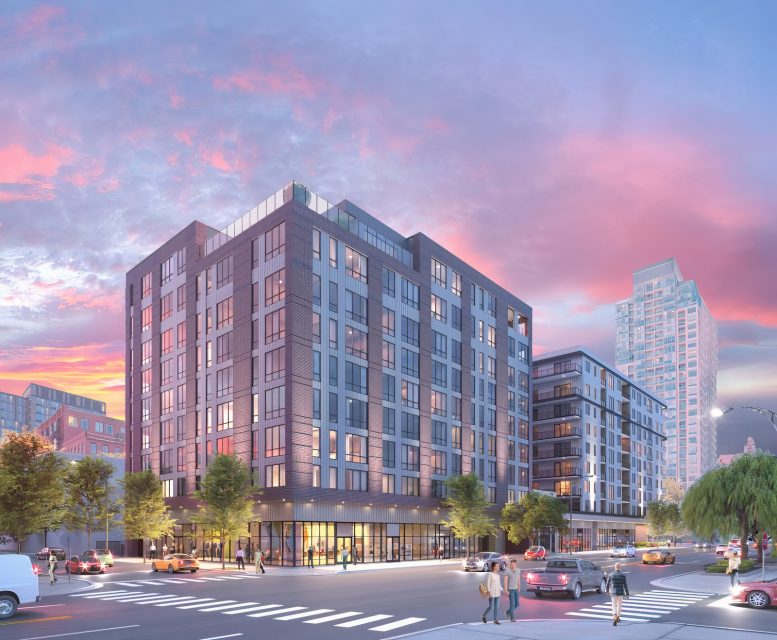
These would be perfectly acceptable as TOD projects in Bronzeville, Lincoln Park, Uptown, Lakeview etc. On Chicago Ave. in River North this location deserved something significantly more ambitious. A pair of 9 story buildings is representative of the short-sightedness on behalf of the city and developers today.
Maybe these are a result of the Reilly effect and developers simply want to stay under his radar. He needs to lose his seat and be replaced by a pro-development/pro-growth alderman. We have an Uber-NIMBY representing the most critical area of Chicago and the results of his tenure as an avid anti-height alarmist appealing to the most ridiculous claims of ‘traffic’ and ‘character of the neighborhood’ concerns are reflected by what has been built over the last decade. Same goes for Hopkins really, almost all of Chicago’s growth is happening in Burnett’s ward, he deserves a Chicagoan-of-Century award or something.
I agree about Reilly needing to go. An alderman who lets the tremendously successful Clark St. 4 block session closed to cars reopen to them is an alderman out of touch with what makes a city neighborhood thrive.
Question, what exactly are those red panels? I assume the wall would be brick and those panels do not even seem to be finish-grade. Are they insulation?
Hey Steve! I believe they are indeed insulation prior to the exterior facade being installed, depending on the company they come wrapped in different colors and logos to tell them apart.