Construction fencing can be seen surrounding a one-story masonry building in Fulton Market. This parcel is currently under development by Fulton Street Companies and Harrison Street Real Estate Capital and is set to be transformed into a 34-story, 414-foot-tall tower. This mixed-use high rise will feature 13,100 square feet of retail space, as well as 433 apartment units.
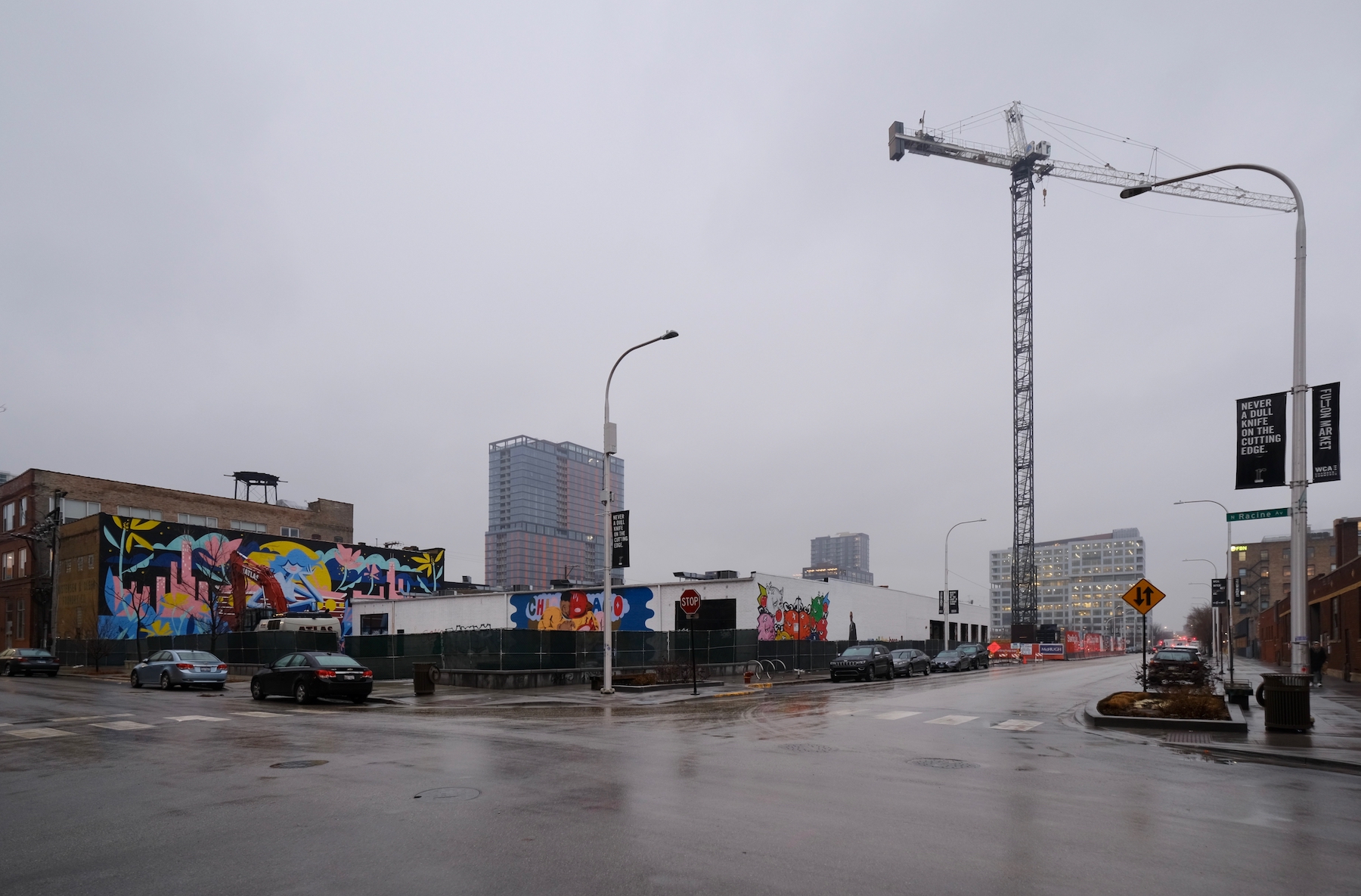
1201 W Fulton Market. Photo by Jack Crawford
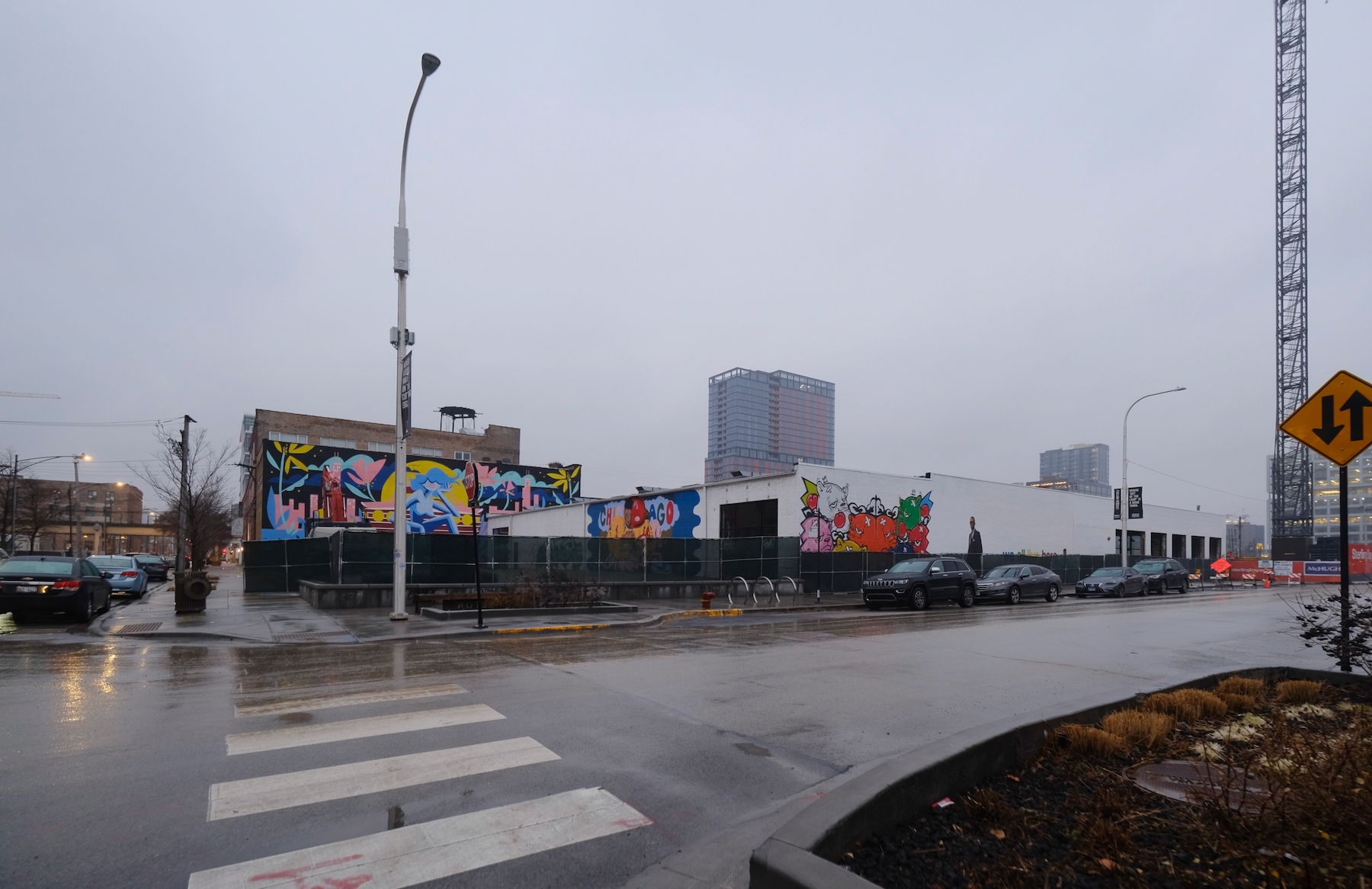
1201 W Fulton Market. Photo by Jack Crawford
The unit mix of this project will include studios, one-, two-, and three-bedroom dwellings. Under Affordable Residential Ordinance (ARO) guidelines, 20 percent of the total provided units are to be designated as affordable, with 43 units allocated on site and 43 units allocated off site. Additionally, the developers are contributing $4 million to the neighborhood opportunity fund.
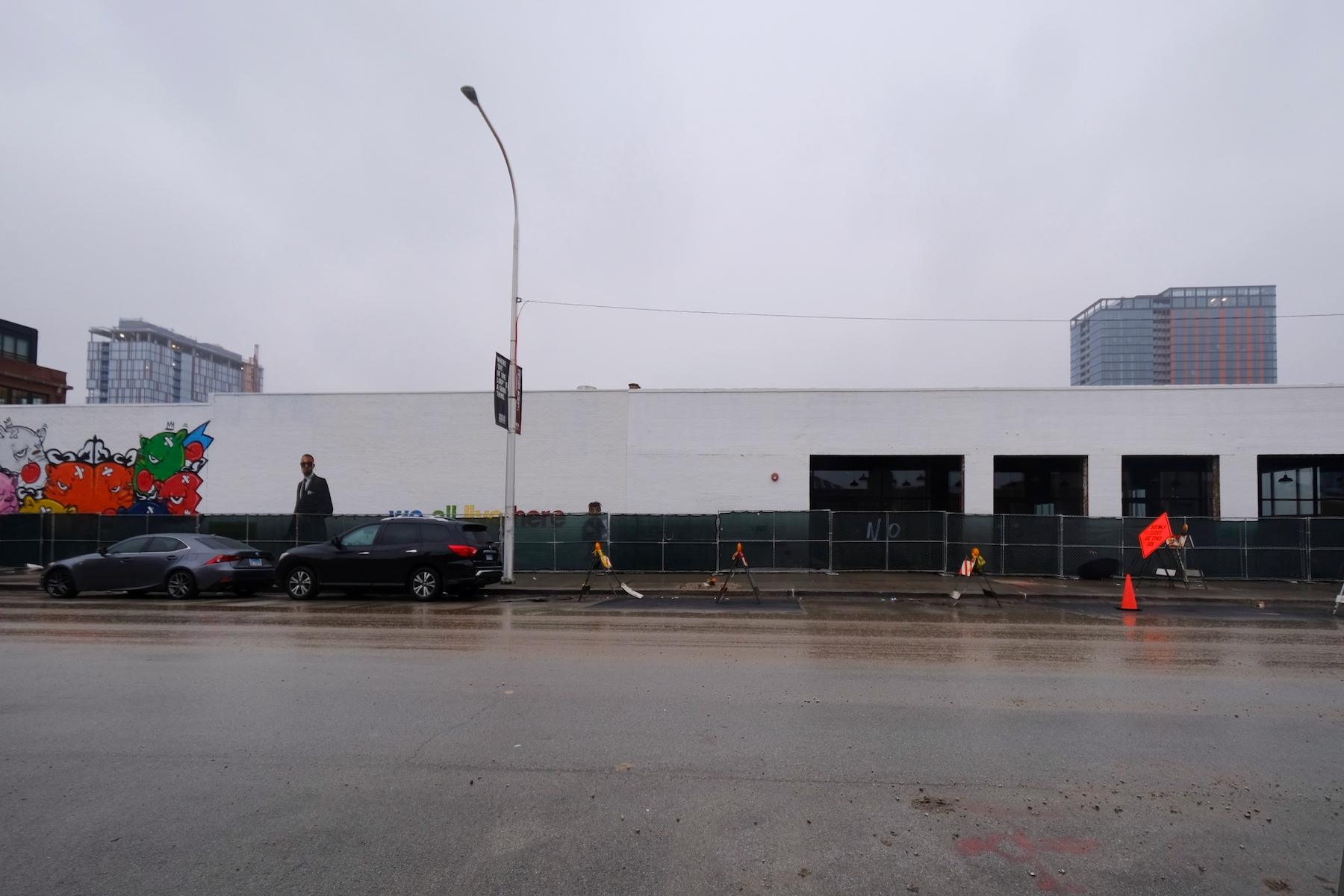
1201 W Fulton Market. Photo by Jack Crawford
The sixth floor of the building will provide tenants with an amenity component featuring a pool deck with 7,500 square feet of outdoor space. In addition to this outdoor section, there will also be indoor amenity spaces available for tenants to enjoy. Additionally, 84 parking spaces will be located underground, providing convenient access to the building.
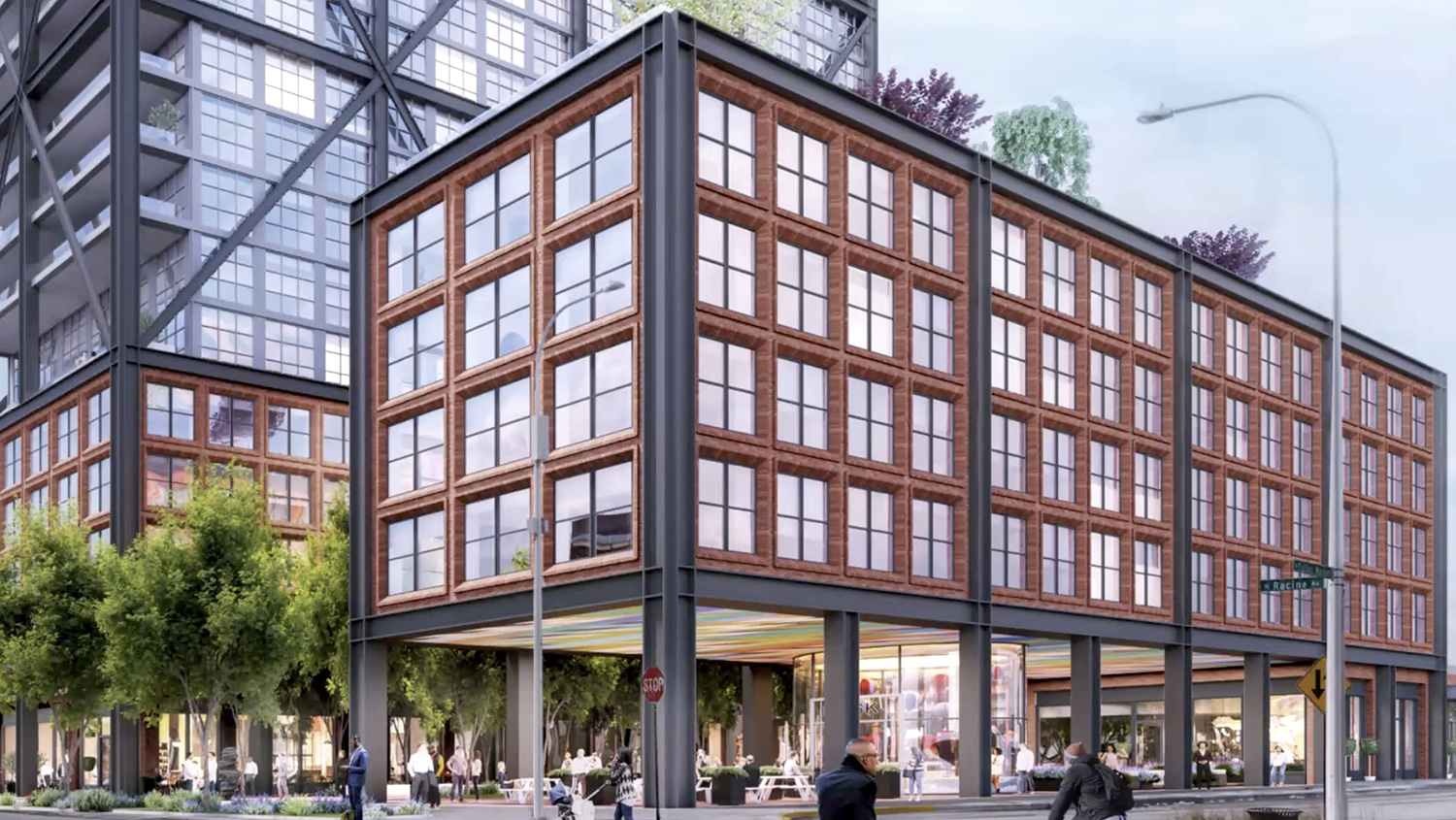
View of 1201 W Fulton Market. Rendering by Morris Adjmi Architects

View of 1201 W Fulton Market. Rendering by Morris Adjmi Architects
The design by Morris Adjmi Architects features a two-volume massing, with a podium section along W Fulton Market and a taller tower portion rising at the back of the site along N Racine Avenue. The lower massing is clad in brick and glass, while the tower portion is composed of a glass facade with exposed diagonal cross-bracing.
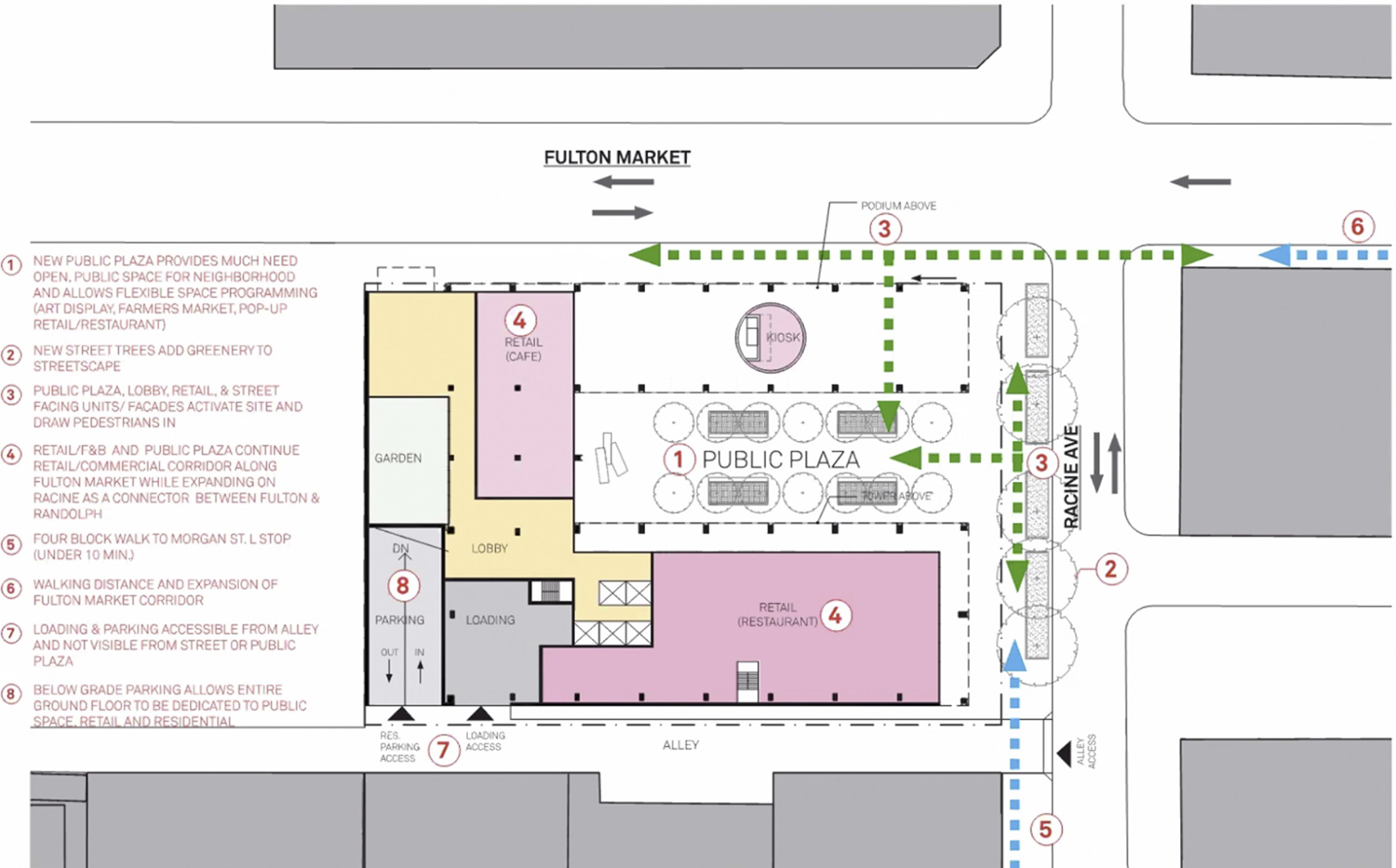
Site Plan for 1201 W Fulton Market. Drawing by Morris Adjmi Architects
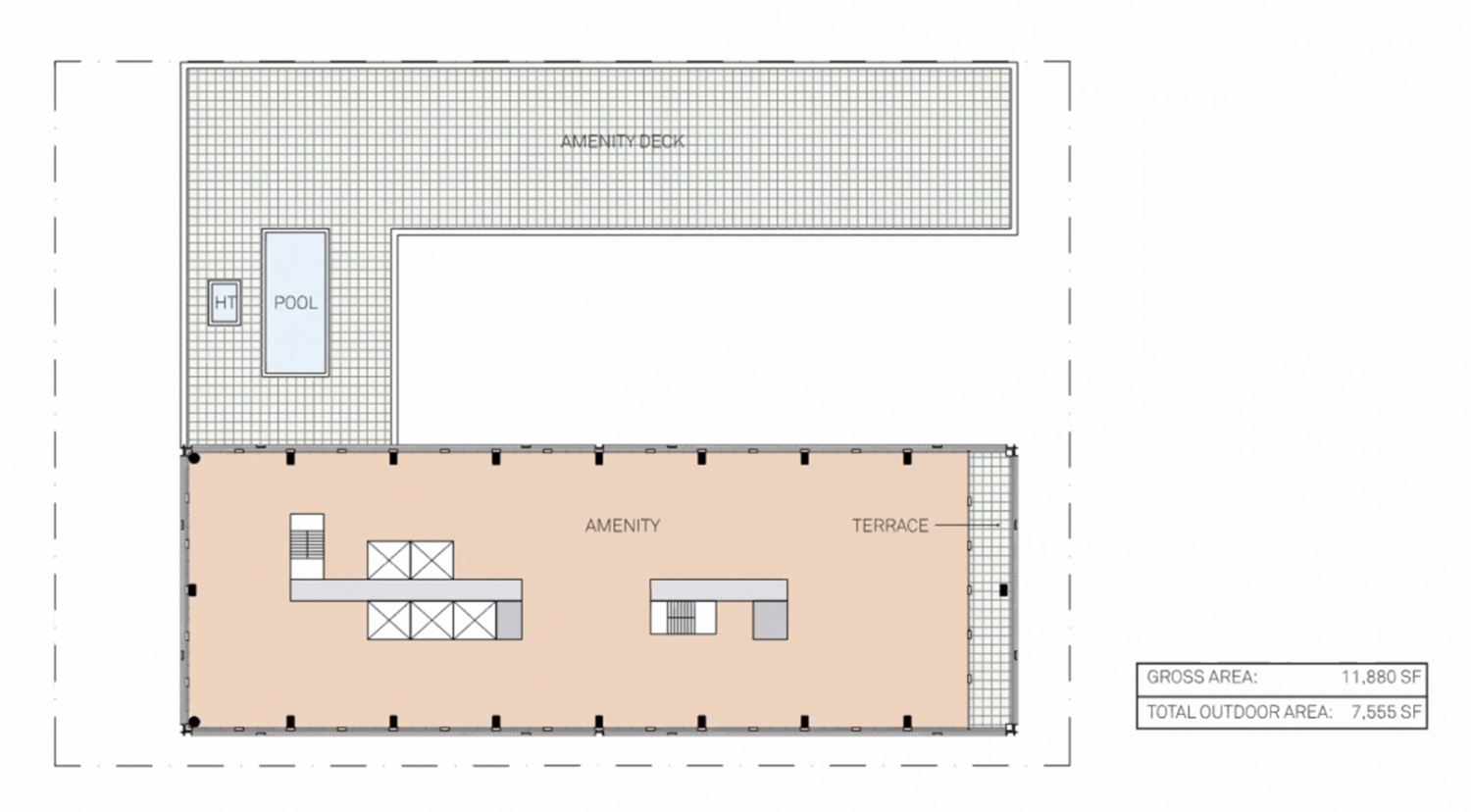
Amenity Level Floor Plan for 1201 W Fulton Market. Drawing by Morris Adjmi Architects
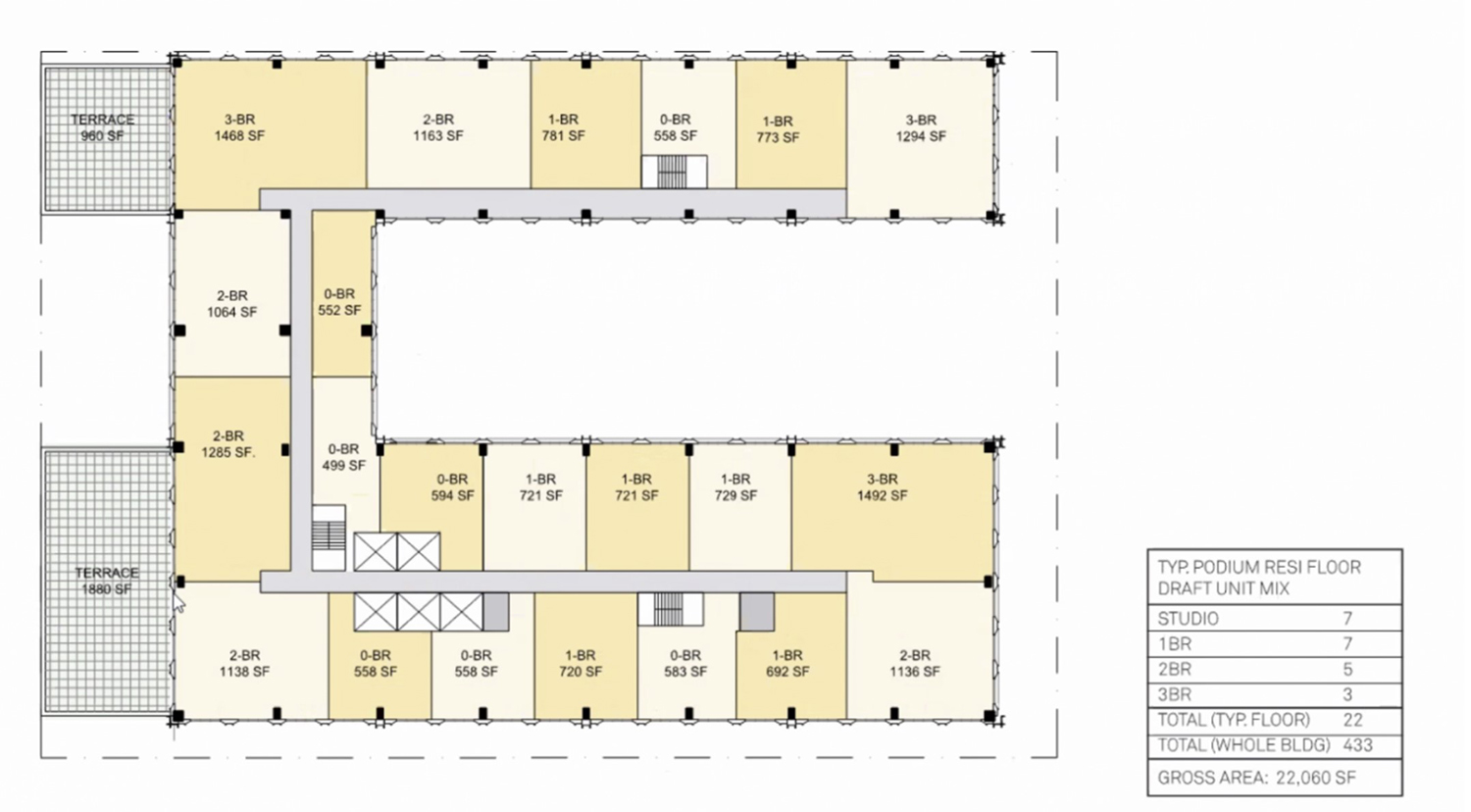
Typical Podium Level Floor Plan for 1201 W Fulton Market. Drawing by Morris Adjmi Architects
The Morgan CTA L station, serviced by the Green and Pink Lines, is situated a six-minute walk from the site. Additionally, bus service for CTA Route 20 is also accessible from the Madison and Racine stop, and can be reached within an eight-minute walk from the site.
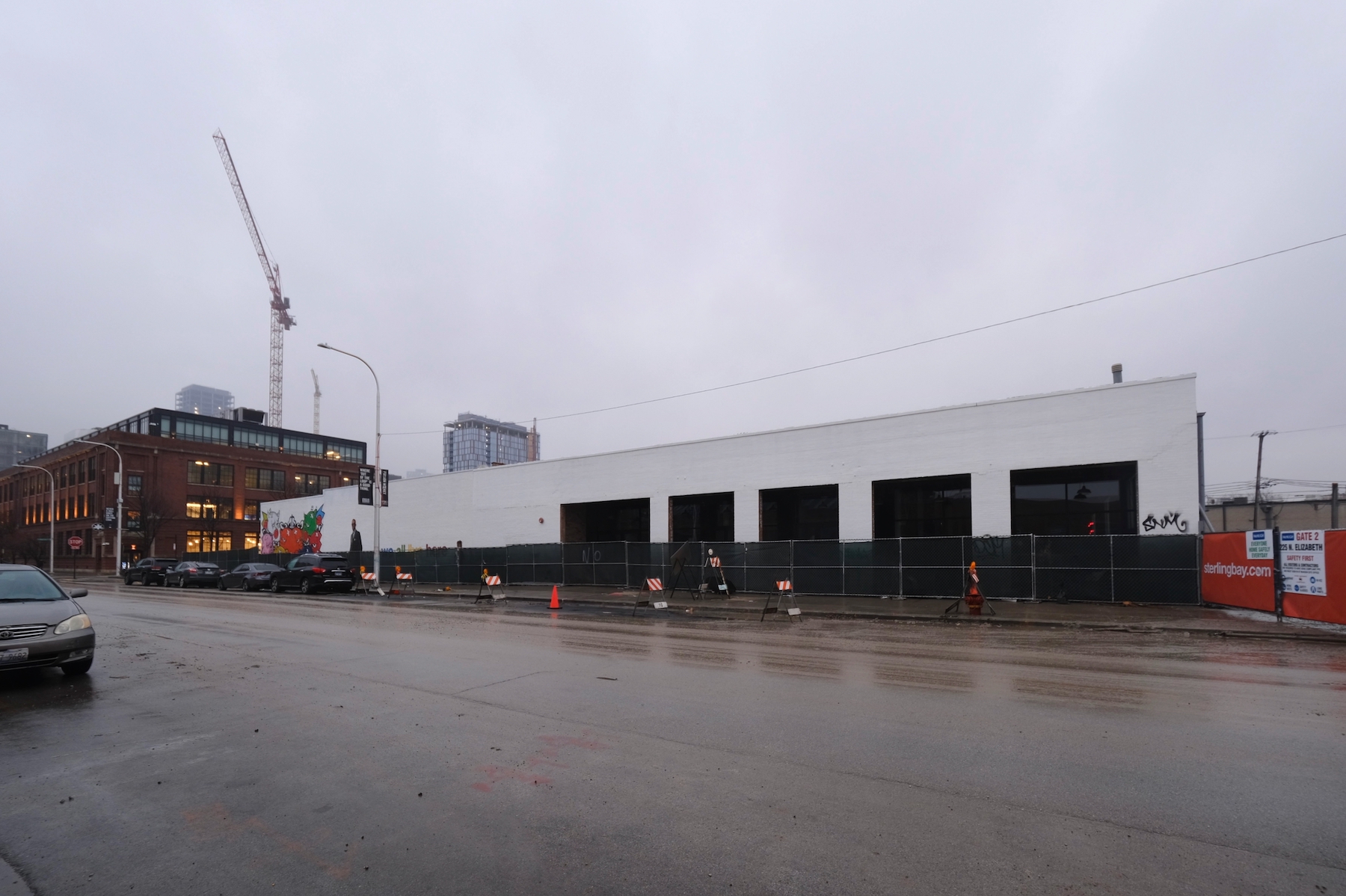
1201 W Fulton Market. Photo by Jack Crawford
With full approval having been given by the city, the project is now awaiting demolition and construction permits. Construction appears on track to begin in the first part of next year.
Subscribe to YIMBY’s daily e-mail
Follow YIMBYgram for real-time photo updates
Like YIMBY on Facebook
Follow YIMBY’s Twitter for the latest in YIMBYnews

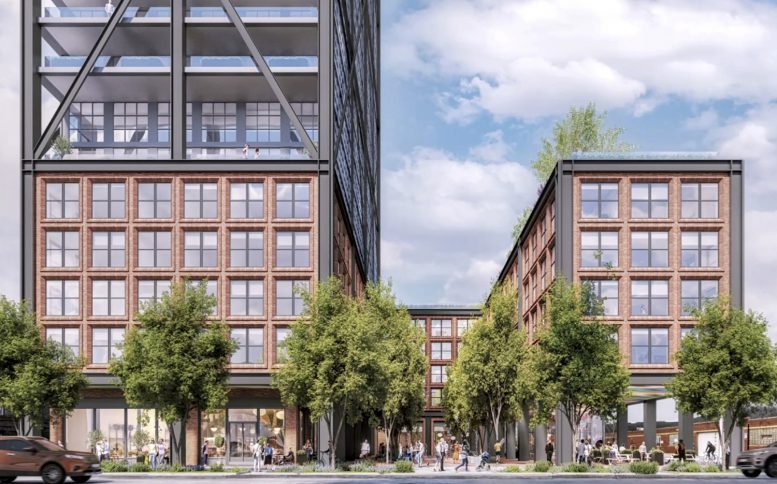
This is going to be such a great addition! May there be a canyon of buildings that stretch to Ashland (hopefully even Damen) one day.
Sculptural art, open air plazas, green allées, public mews, mixed use: such a great use of space!
Agreed! More like this and Chicago’s new developments would be more worthy of being truly world class. This is what’s possible when car parking isn’t the most prominent above ground use.
A building that nobody will miss – almost as if they had wanted it removed from the start.
This should provide a great street-level experience. Morris Adjmi is creating a solid portfolio in Fulton Market.
Unfortunately, they just sold the site and the plans are scrapped. Unfortunate to see. This has been happening a lot in Chicago lately.