New details have been revealed for a pair of mixed-use skyscrapers at 370 and 400 N Morgan Street in the West Loop. Located on the west side of the intersection with W Kinzie Street, the multi-phase project will eventually see a third tower join it at 401 N Morgan Street on the northeast corner. All three structures will replace a mix of surface lots and existing one- to two-story industrial buildings just north of the Metra tracks. Developer Vista Property revealed the updated Gensler-designed plans for this month’s Committee on Design meeting.
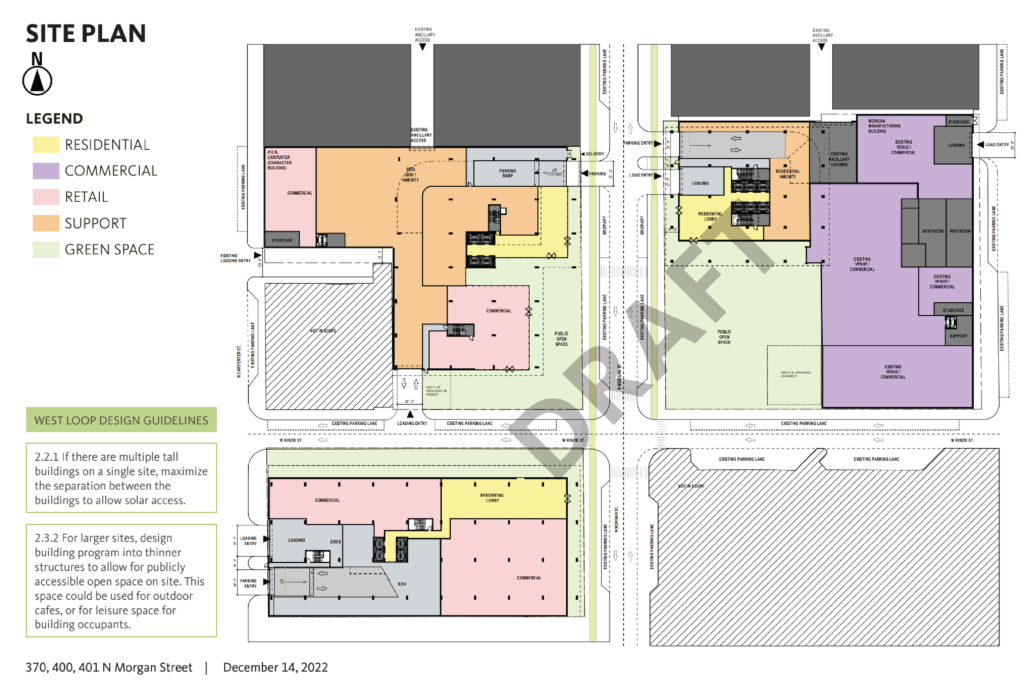
Site plan of completed development by Gensler
All three structures will take on a similar design language and public-space friendly approach, this begins with them being set back from the road to introduce a bike lane along Morgan Street and much-needed park space centered on the intersection. Both towers in the first phase will sit on top of podiums and then set back from the street to allow for more sunlight to reach the ground floor, with their massing also being tiered as they climbs upwards. Select existing buildings on site will also be saved including those running along N Sangamon Street, providing event and restaurant space.
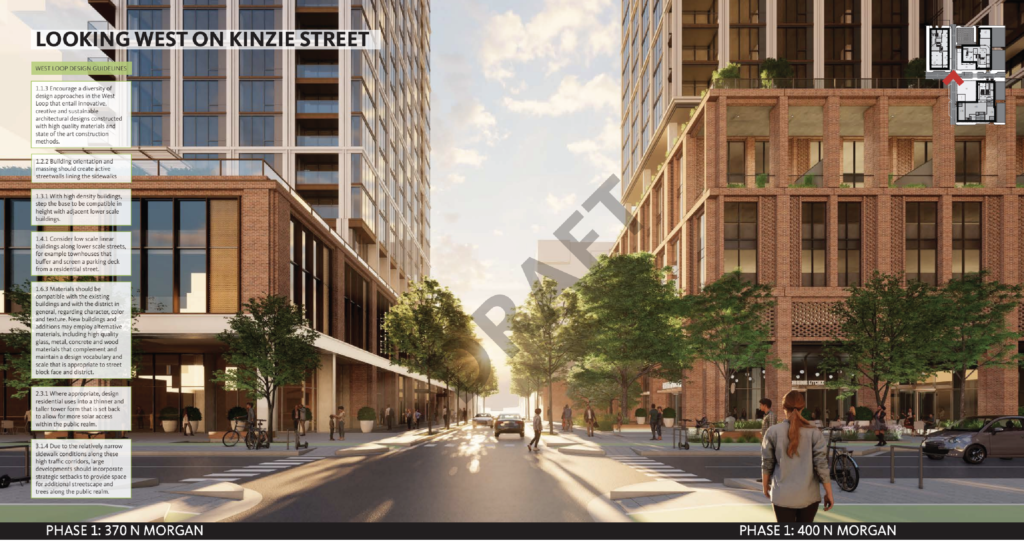
Renderings of 379-401 N Morgan development by Gensler
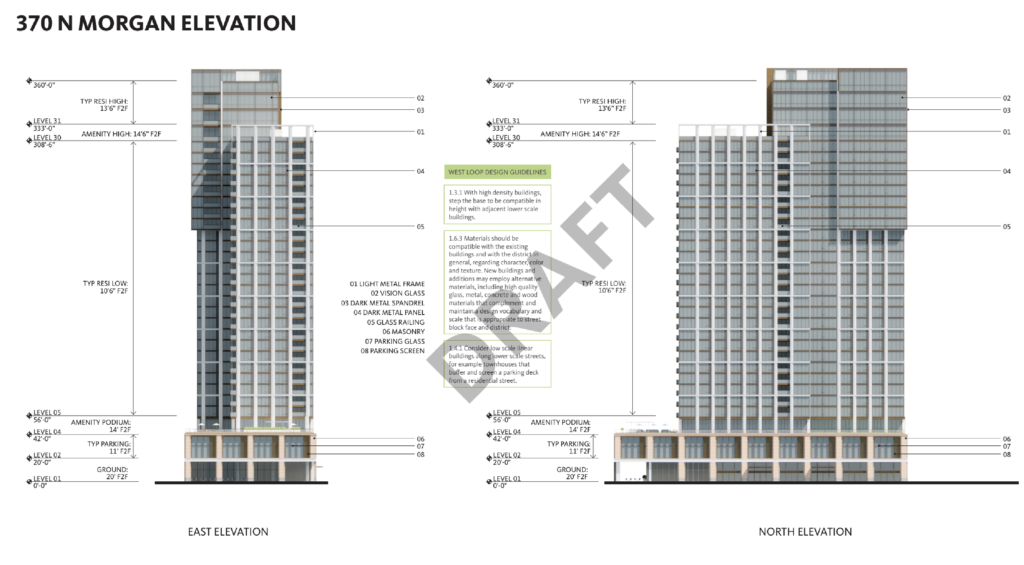
Elevations of 370 N Morgan by Gensler
370 N Morgan
Sitting on the southwest corner of the intersection will be the shorter of the two structures being proposed for the first phase. Set back on the north and eastern ends the building will provide new green space with two large commercial spaces totaling 10,000 square feet fronting each of the streets and a lobby on the corner. There will also be a parking garage ramp entry off of N Carpenter Street for floors two and three, which will be topped by a large outdoor deck, amenity space, and apartments.
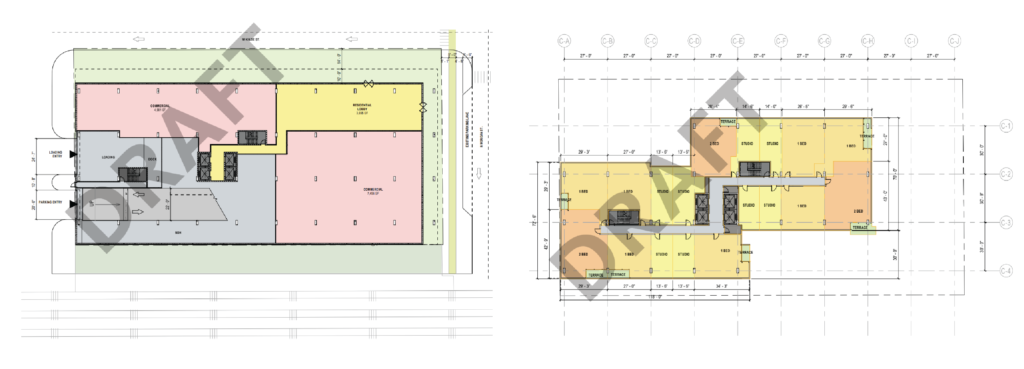
Ground floor (left) and typical residential floor (right) plan of 370 N Morgan by Gensler
Rising a total of 33 stories and 360 feet tall, it will contain 529 residential units made up of studios, one-, and two-bedroom layouts, many of which will boast private inset balconies. All residences will have access to amenity spaces and another outdoor deck most likely featuring a pool on the 30th floor facing the city. All towers will be partially clad in a white gridded metal frame with a vision glass curtain wall covering a majority of the towers, masonry will cover all three podiums, with this tower featuring a small cantilever of its upper levels.
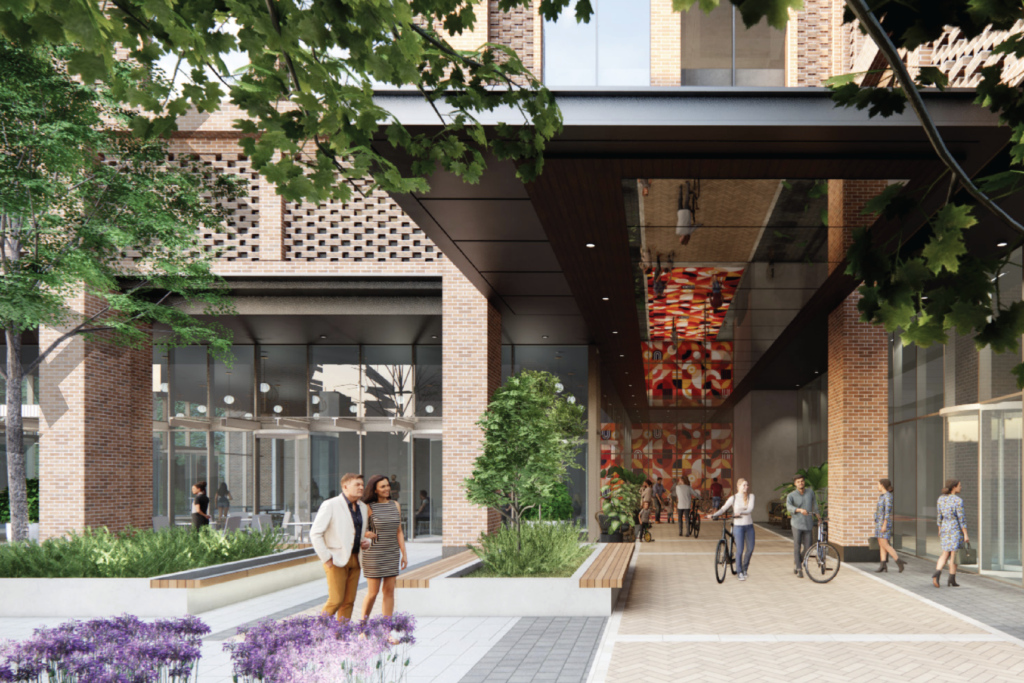
Renderings of 400 N Morgan development by Gensler
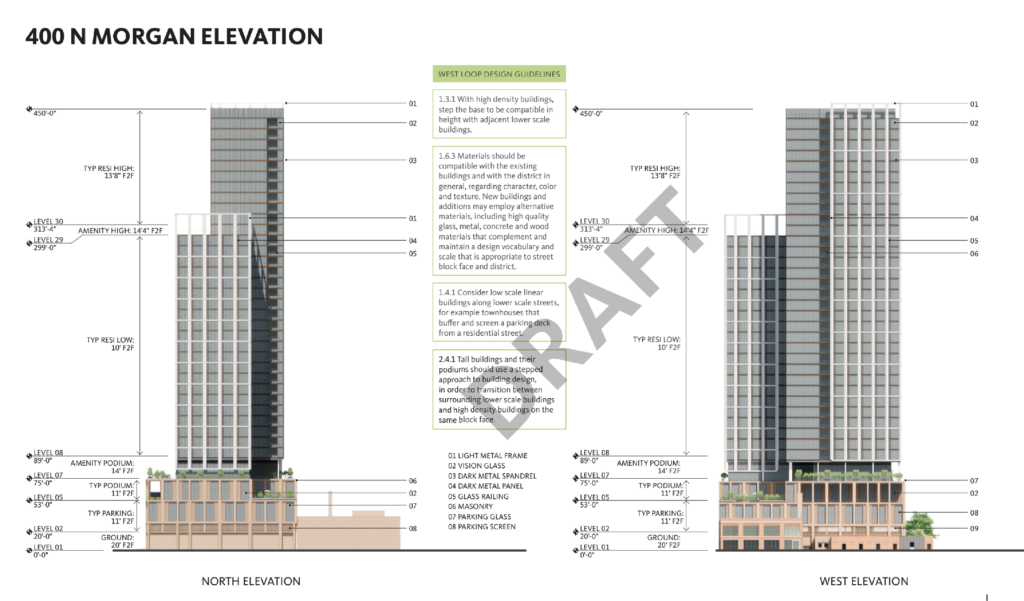
Elevations of 400 N Morgan by Gensler
400 N Morgan
Rising on the northwest corner will be the taller of the first two, also offering the most robust ground level of the three. Park space will line the corner and permeate into the ground floors into a massive bike storage room, this will allow for the lobby and 7,000-square-foot commercial space to exist as visually independent boxes. A parking garage ramp will also create a new curb cut along Morgan Street leading to levels two to four, which will be topped by a small outdoor deck and select residential units featuring a row of duplexes with private terraces. Above these on the seventh level will be a full floor of amenity space with multiple large outdoor decks.
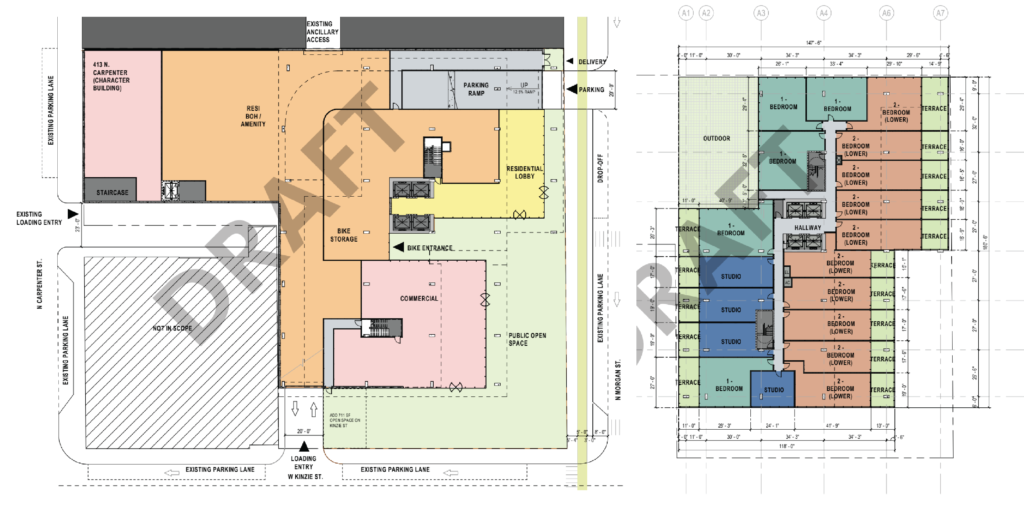
Ground floor (left) and 5th floor (right) plan of 400 N Morgan by Gensler
There will be a total of 40 floors reaching 450 feet in height. In total there will be 478 residential units made up of studios, one-, and two-bedroom layouts similarly featuring inset balconies for select apartments. All will have access to a 29th floor amenity space and outdoor deck facing the city.
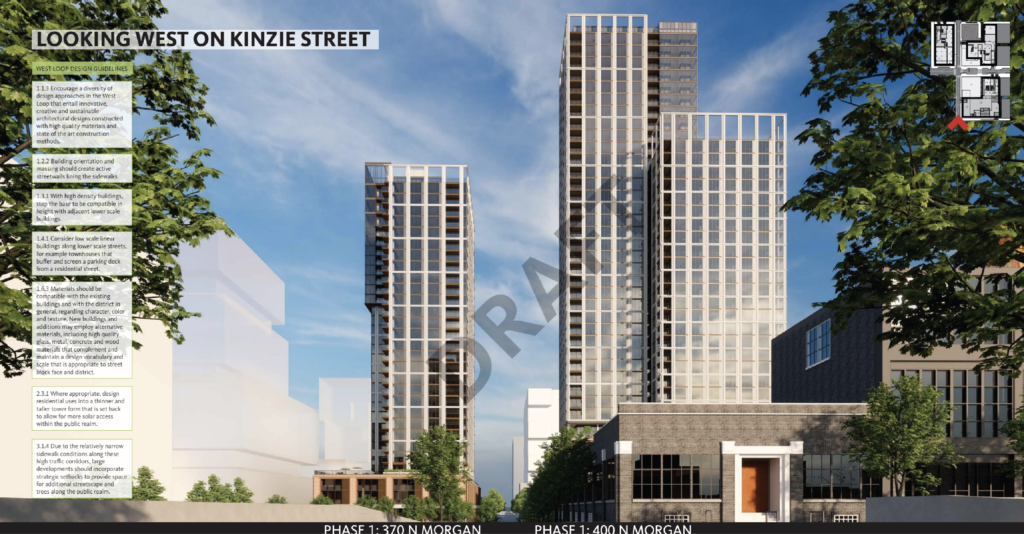
Renderings of 379-401 N Morgan development by Gensler
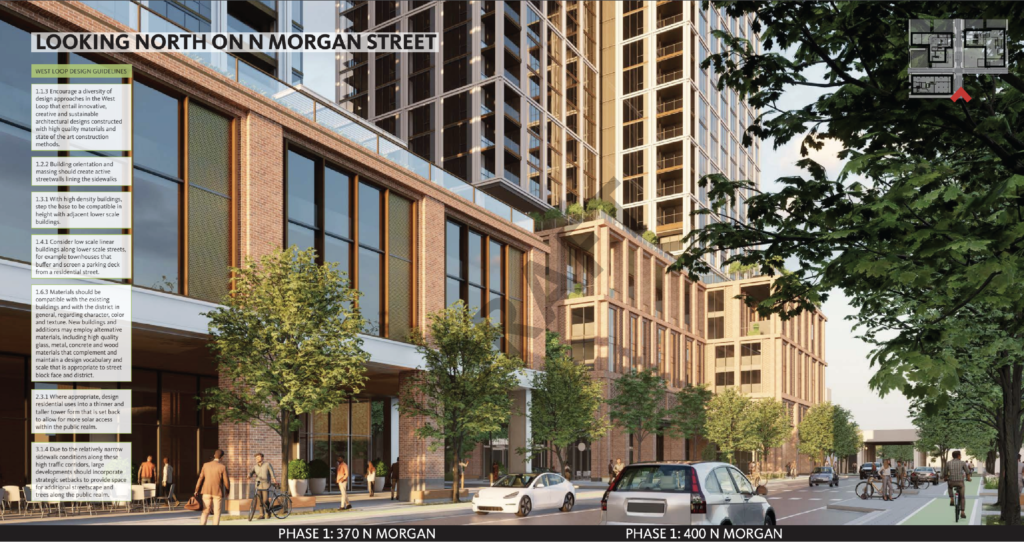
Renderings of 379-401 N Morgan development by Gensler
401 N Morgan
At the moment not much is known about the third structure which will come at a later phase, however it will only replace roughly half of the parking lot it is set to rise on with most of the space going towards a small public park. The tower will cantilever above the green space and adjacent existing structure with no new commercial space being added, but a lobby and amenity area consuming most of the first floor along with a parking garage ramp from Morgan Street. We do know it will be the tallest of the trio rising slightly above neighboring 400 N Morgan Street and contain 548 residential units.
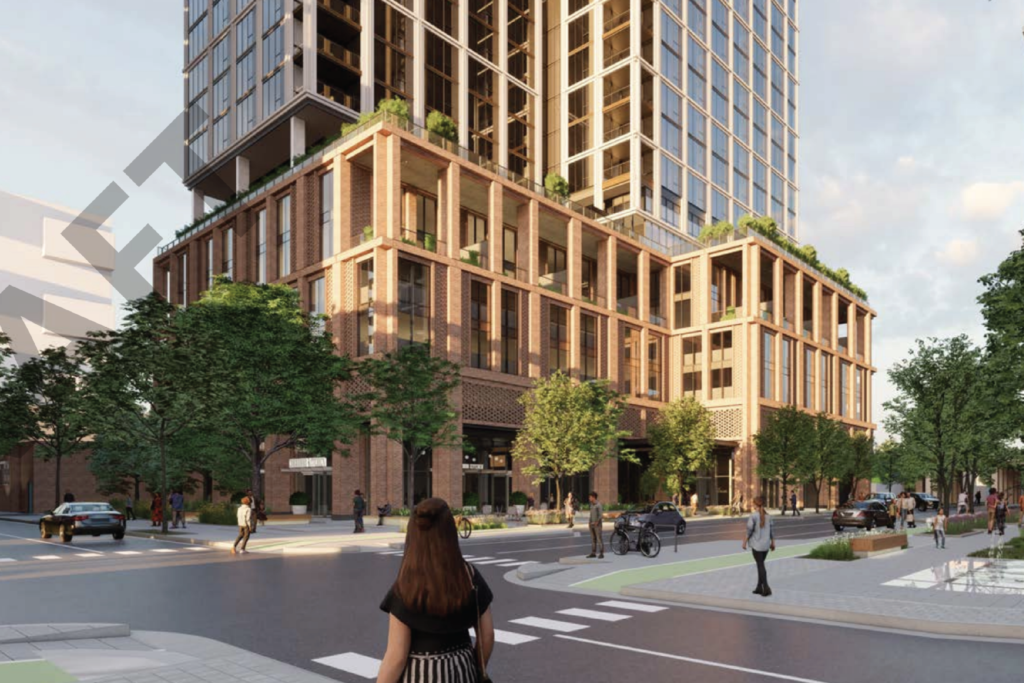
Renderings of 379-401 N Morgan development by Gensler
The mixed-use proposal will now face the committee at its upcoming December 14th meeting along with two additional towers by other developers nearby we will be covering in the following days. Given the committee’s recent comments, we can expect them to ask for underground parking and a reduced podium presence, once it moves past the committee, the project will then need to seek approval from the Plan Commission and City Council prior to being able to apply for permits. At the moment no construction timeline has been revealed, nor has a potential groundbreaking date.
Subscribe to YIMBY’s daily e-mail
Follow YIMBYgram for real-time photo updates
Like YIMBY on Facebook
Follow YIMBY’s Twitter for the latest in YIMBYnews

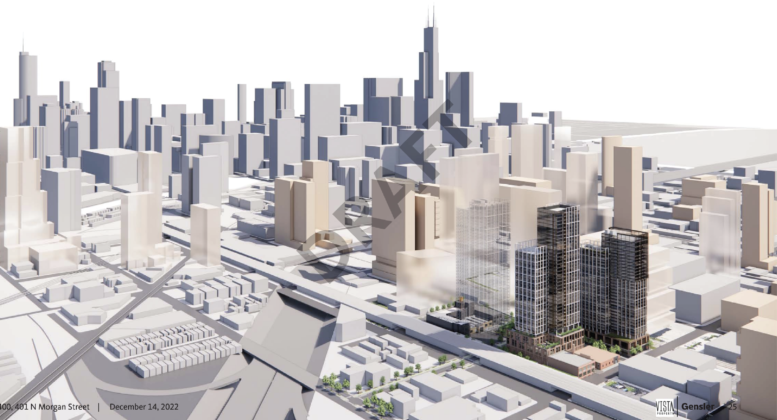
This is insanity. I never imagined clusters of mixed use towers of 400’-plus in this area. I know a lot of people called it but I was skeptical. This is really becoming a huge westward extension of the loop. What a boom!
There’s also a 600′ proposal announced for 420 N. May and a nearly 500′ tower for the lot at 357 N. Green that Onni owns along with these plans here. Fulton Market has been on fire the last few months.
My thoughts exactly. It would be cool to see an animated time-lapse of when buildings where built, and how the downtown area grew, then to see it hit explode westward with the development of Fulton Market in the current years
I think we are witnessing both a West and a NW expansion of the skyline. In the next 15 years I think we will have skylines similar to those on LSD going South and North but these ones will be heading NW to LY and beyond all the way to Wester Ave.
I am imagining all giant strip malls on Elston are seeing their last years of use and similarly all the parking lots around United Center will be replaces by such developments as we see here.
This is the most unninteresting architecture in what is a very interesting neighborhood with great character and brick buildings. Hubbard and these side streets cannot handle the amount of people and density this will bring. Unreal!
It’s great to see all these proposals, but I wish we had a few more breaking ground faster.