Foundation work is ready to give way to vertical construction for the mixed-use development at 225 N Elizabeth Street in Fulton Market District, where many of this year’s entries are. Located on the southeast corner with W Fulton Street, foundation work is currently well underway for the structure after it completed the removal of the previous empty surface lot on the site. Developers Sterling Bay and Colorado-based Ascentris have been leading the charge on the Hartshorne Plunkard Architecture-designed-structure.
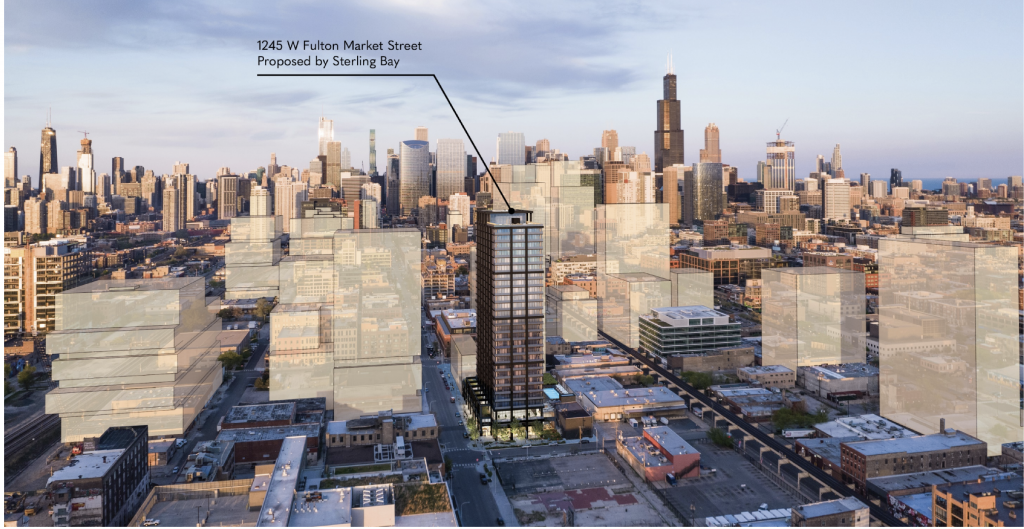
Context rendering of 225 N Elizabeth Street by HPA
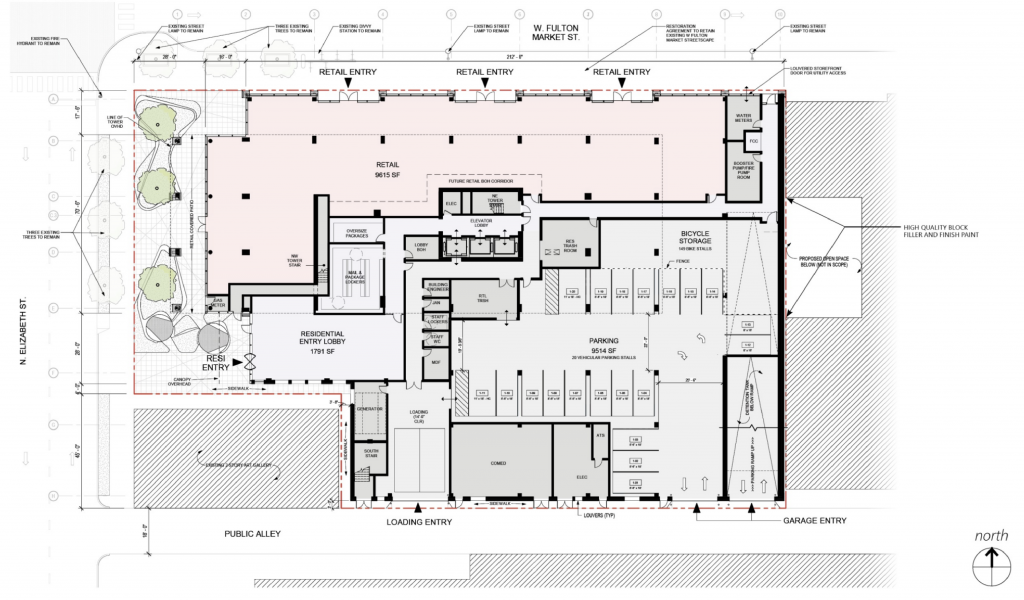
First floor plan of 225 N Elizabeth by HPA
Rising 28 stories and 314 feet in height, the building’s podium will occupy the majority of the quarter-block site, with an existing two-story art gallery to remain on the southwest corner off of Elizabeth Street. The ground floor will contain 9,615 square feet of divisible retail space fronting Fulton as part of its requirements as a pedestrian street along with the lobby, a handful of parking spaces, and the ramp up to the garage levels. Above will be a full floor of parking for a total of 95 vehicle spots and 199 bicycle spaces.
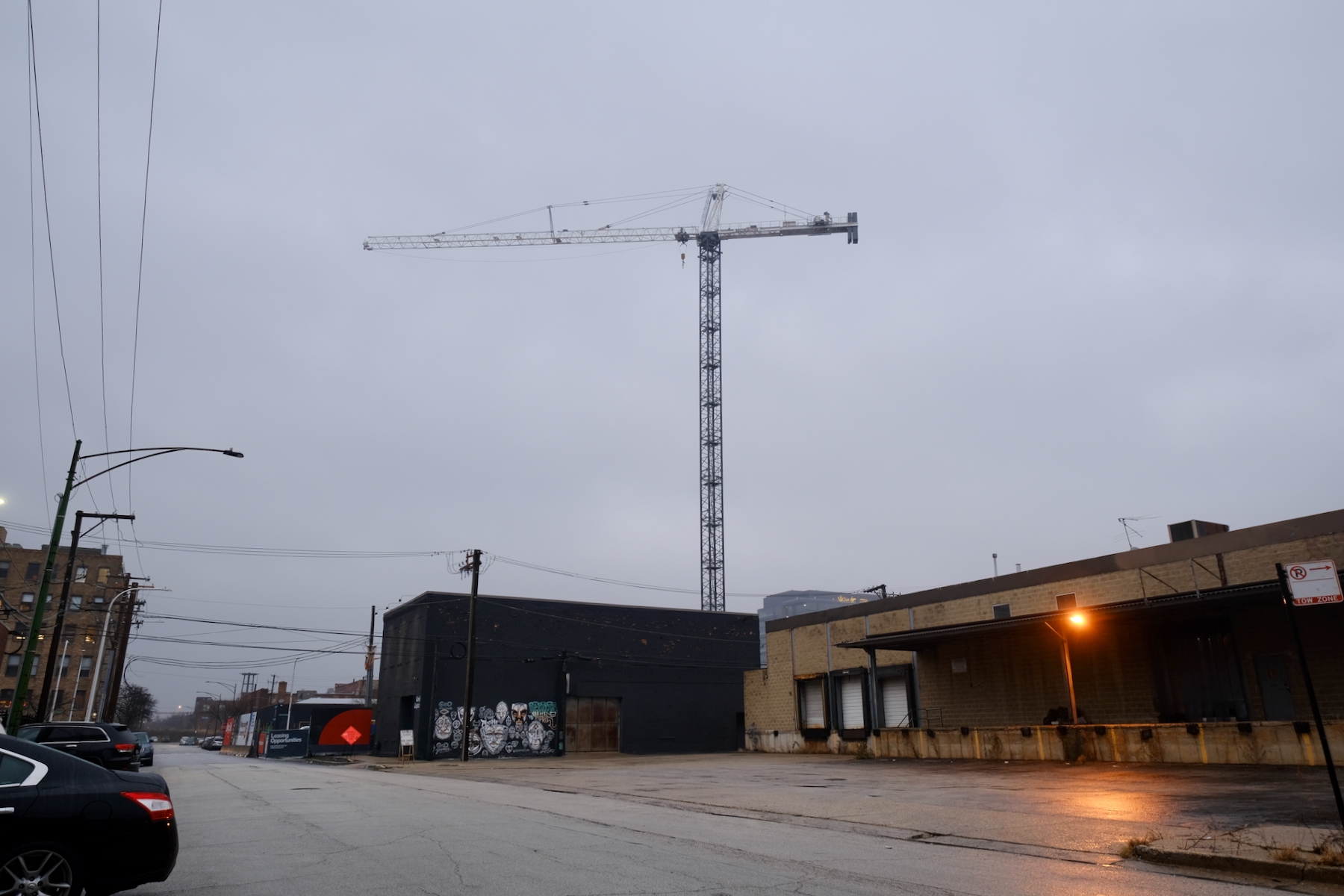
225 N Elizabeth Street. Photo by Jack Crawford
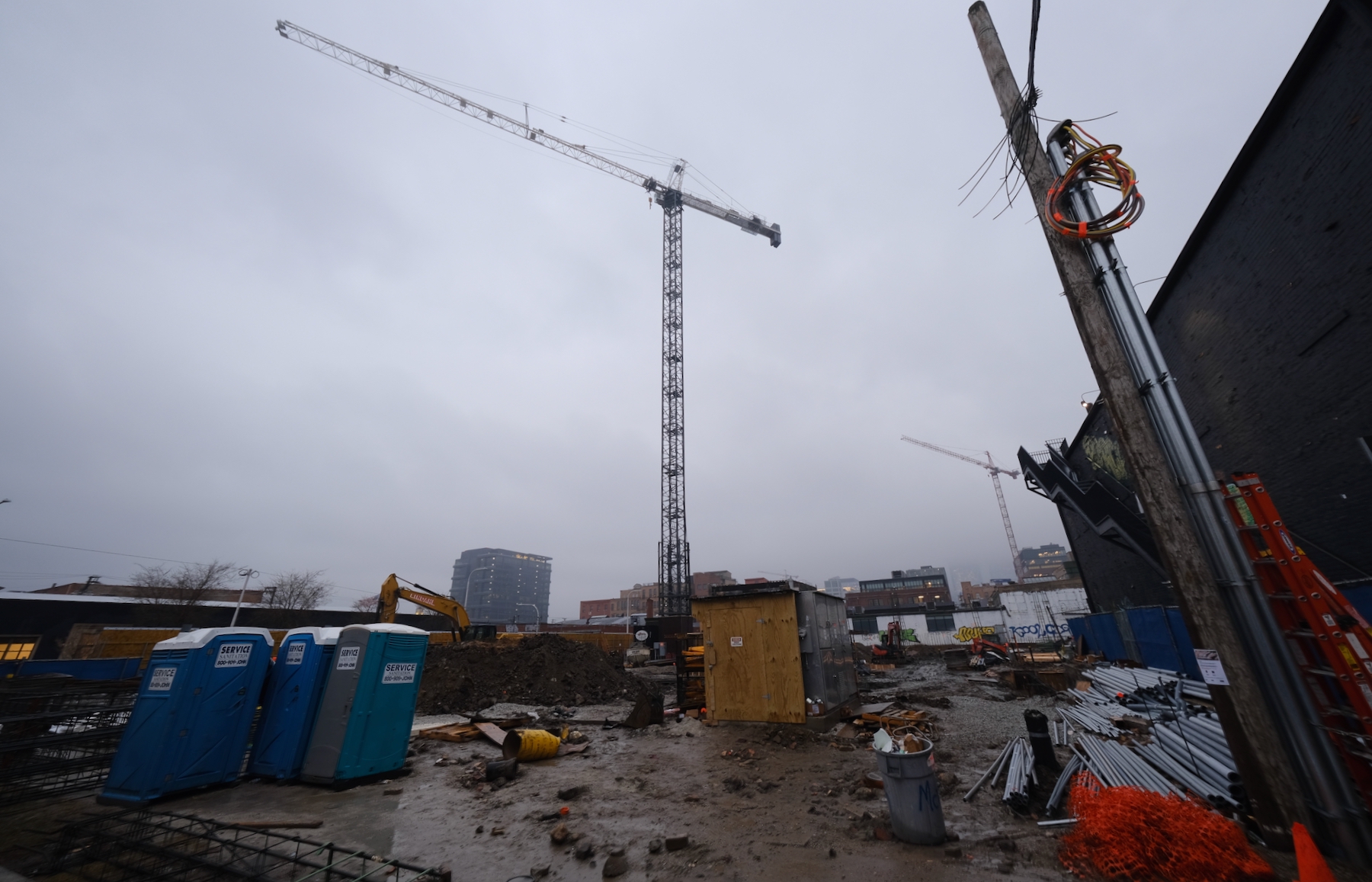
225 N Elizabeth Street. Photo by Jack Crawford
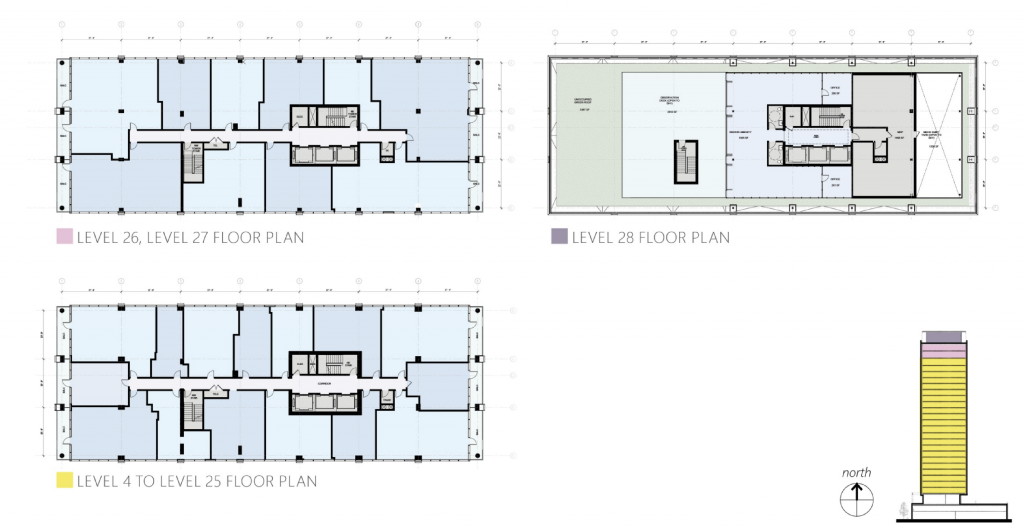
Typical floor plans of 225 N Elizabeth by HPA
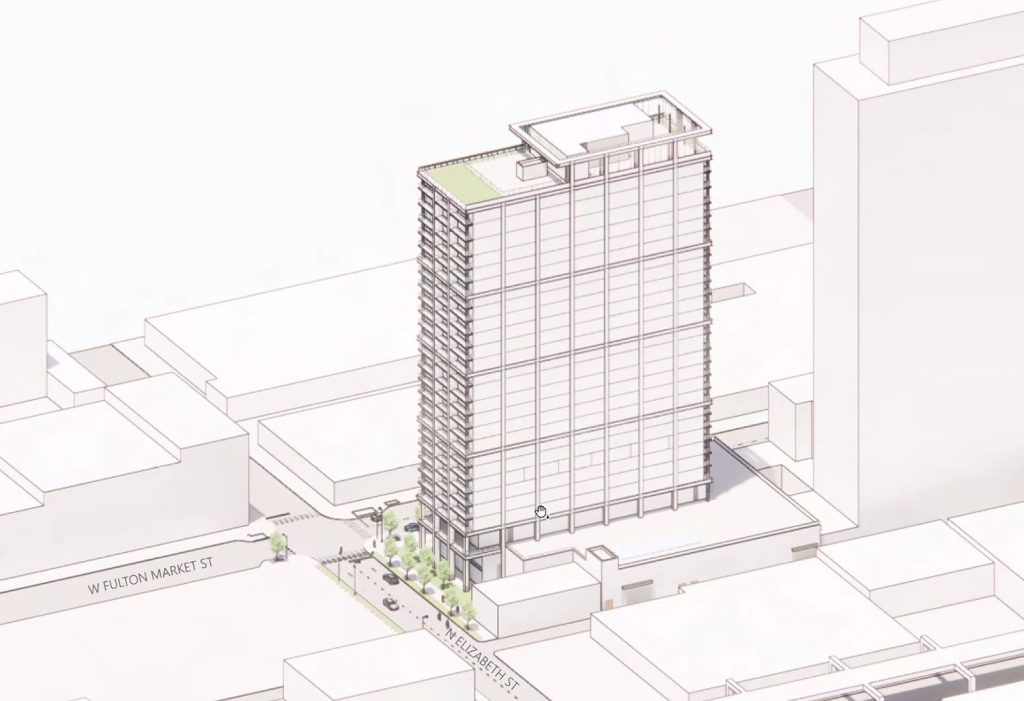
Massing of 225 N Elizabeth Street. Diagram by Hartshorne Plunkard Architecture
The third floor will contain a large amenity space with an outdoor pool, deck, and more for all residents to use, as well as a 28th floor rooftop amenity space and terrace. Sandwiched between these will be 350 residential units made up of 66 studios, 46 convertibles, 140 one-bedrooms, 92 two-bedrooms, and six three-bedroom layouts, with those at the east and western ends having private balconies. Approximately 70 units will be considered affordable, including 19 of the two-bedroom apartments, for those making 60 percent or less of the area median income.
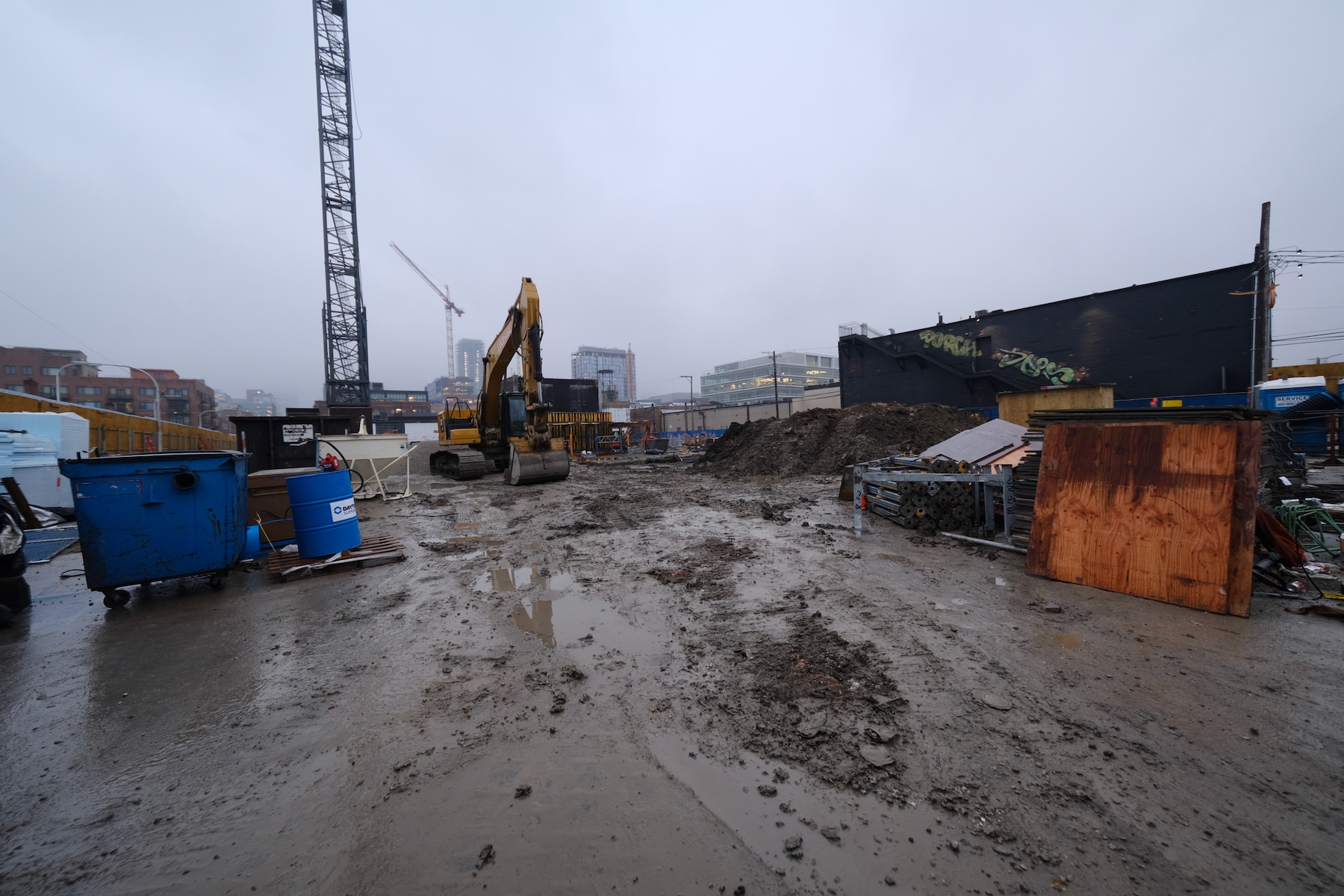
225 N Elizabeth Street. Photo by Jack Crawford
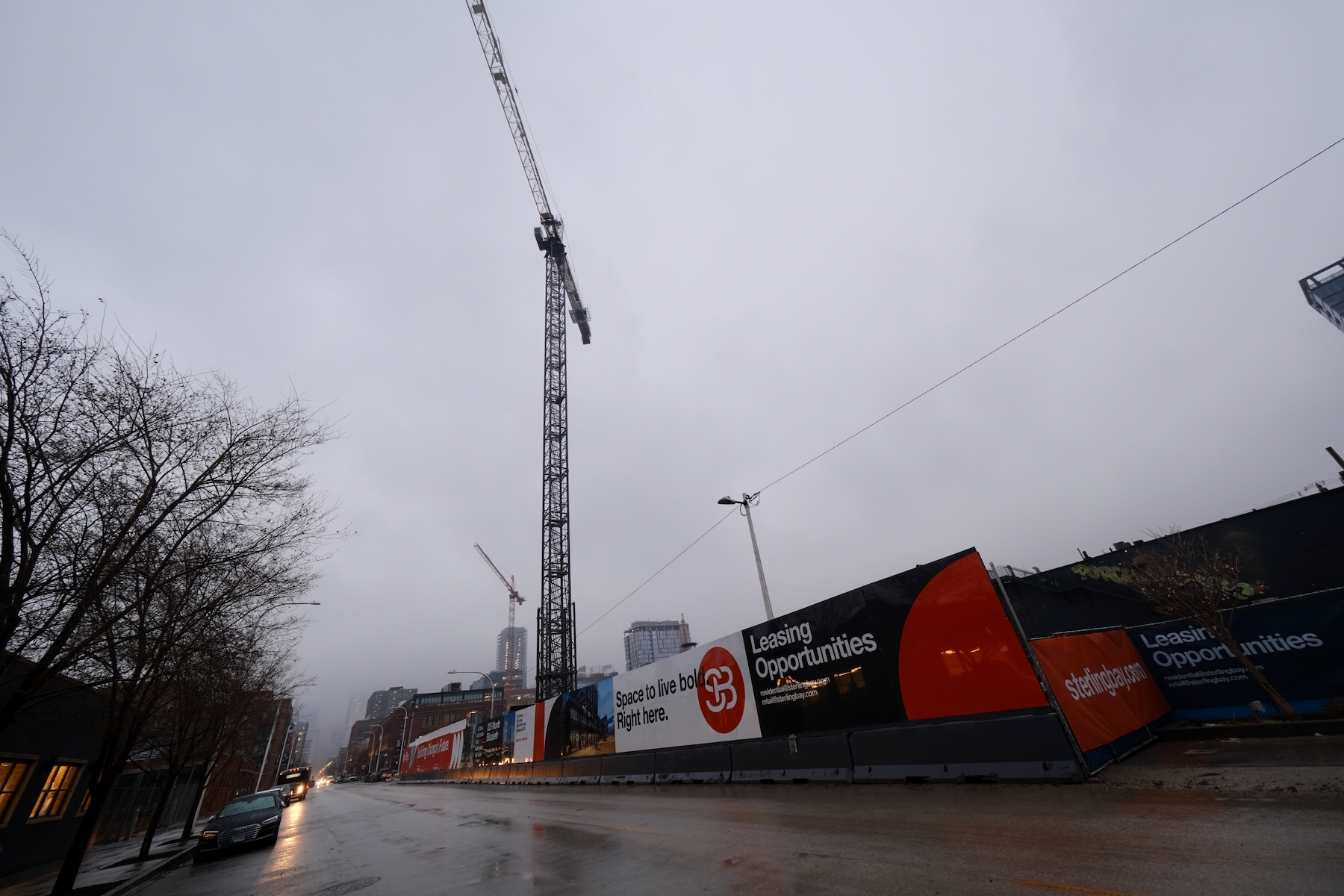
225 N Elizabeth Street. Photo by Jack Crawford
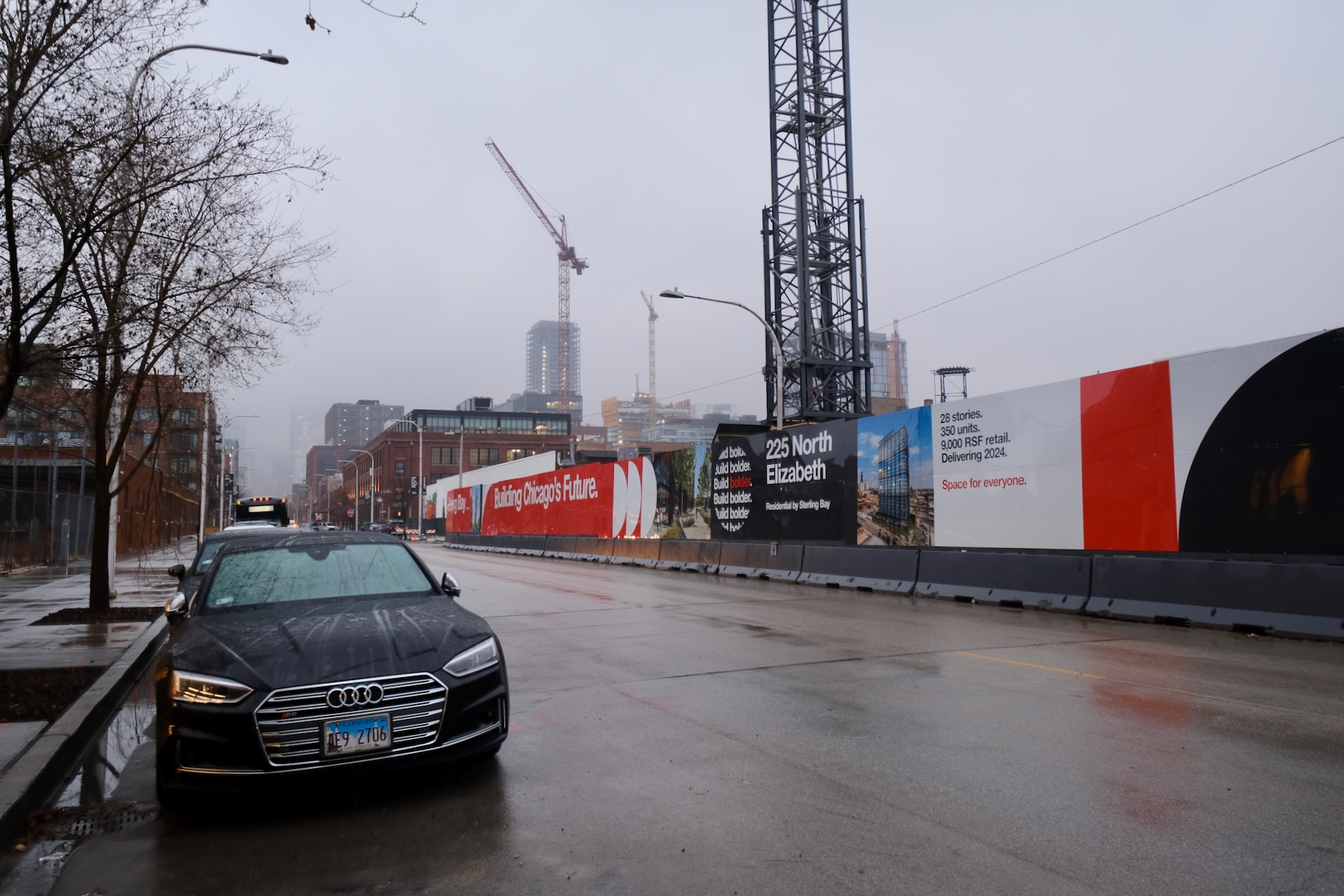
225 N Elizabeth Street. Photo by Jack Crawford
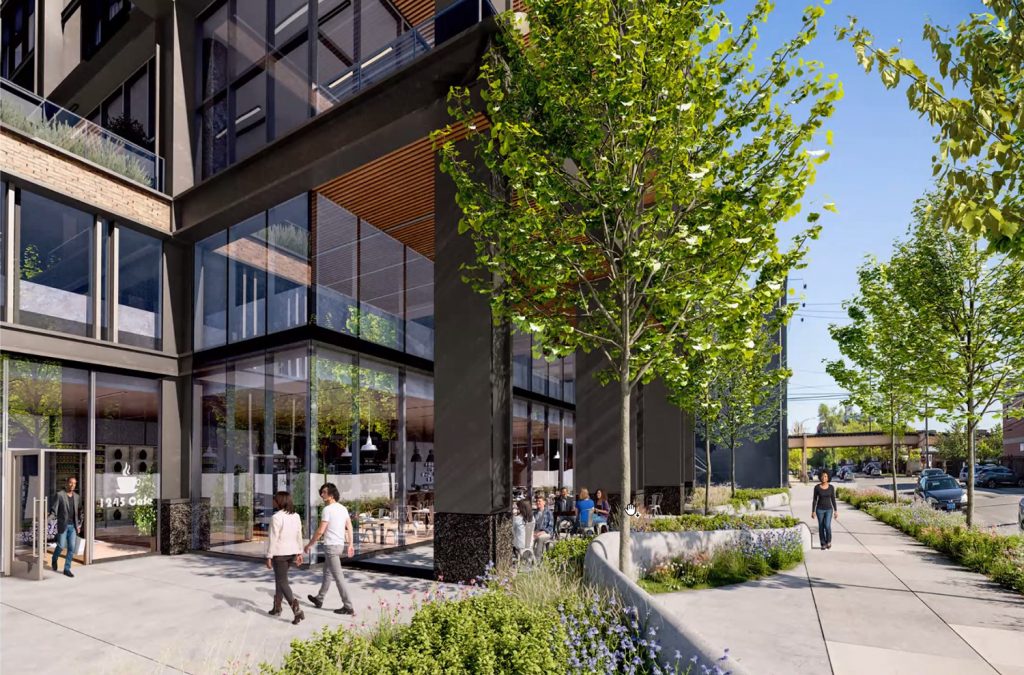
Rendering of 225 N Elizabeth Street by Hartshorne Plunkard Architecture
For those choosing transit, both CTA Pink and Green Lines along with bus service for Routes 8, 9, X9, and 20 will be within a 10-minute walking distance from the structure. Local contractor McHugh Construction is executing the plans for the $110 million project as the core is ready to rise along with its tower crane. Work on the high-rise is expected to wrap up by the end of 2024 with move-ins soon after.
Countdown Comparison Corner (Spot #11)
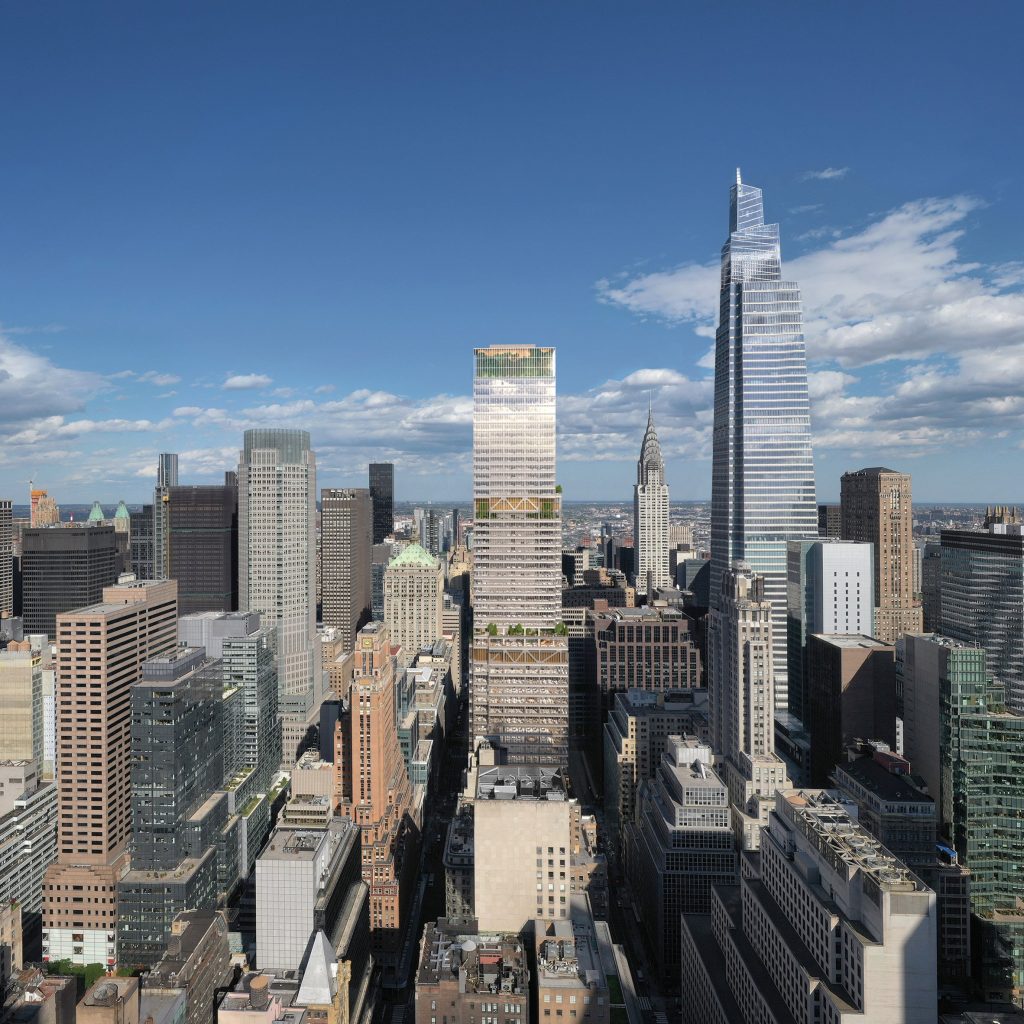
343 Madison Avenue. Rendering by KPF
New York’s 11th tallest building under construction is 343 Madison Avenue, set to rise 844 feet in Manhattan’s Midtown East district. Developed by Boston Properties, the structure is set to house a total of 750,400 square feet of office space.
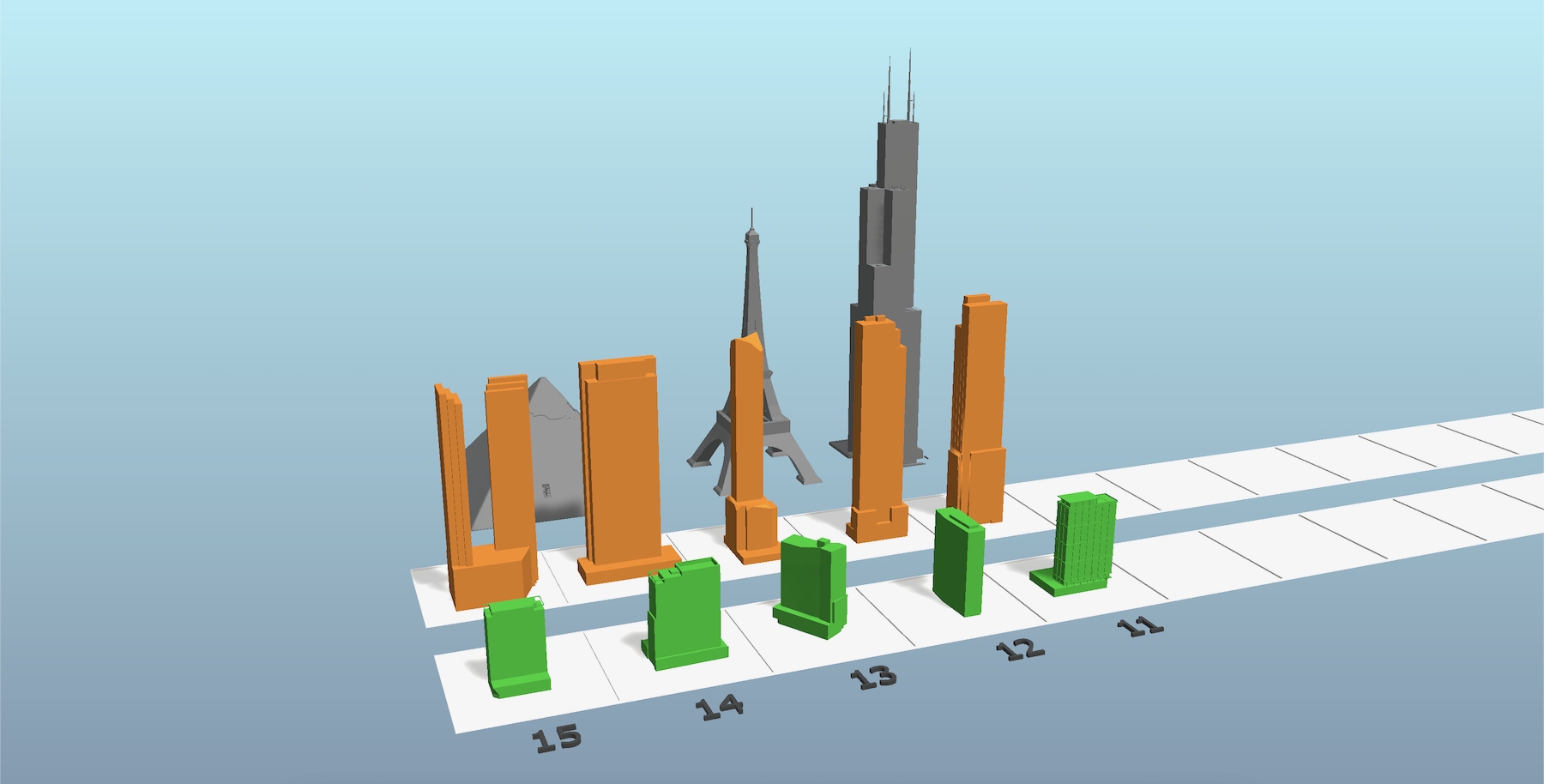
Comparison diagram with Chicago in green and New York in orange. Model by Jack Crawford
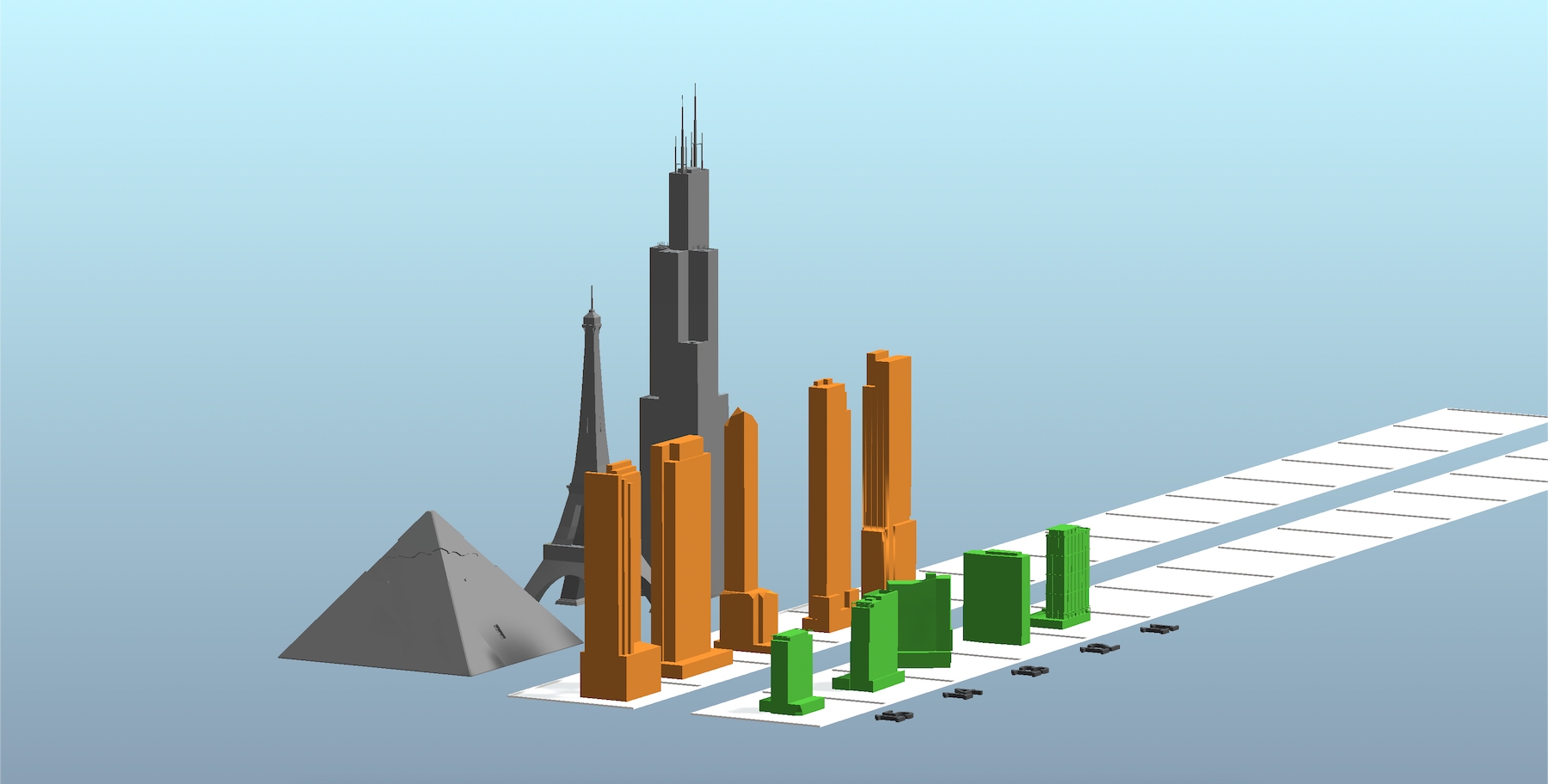
Comparison diagram with Chicago in green and New York in orange. Model by Jack Crawford
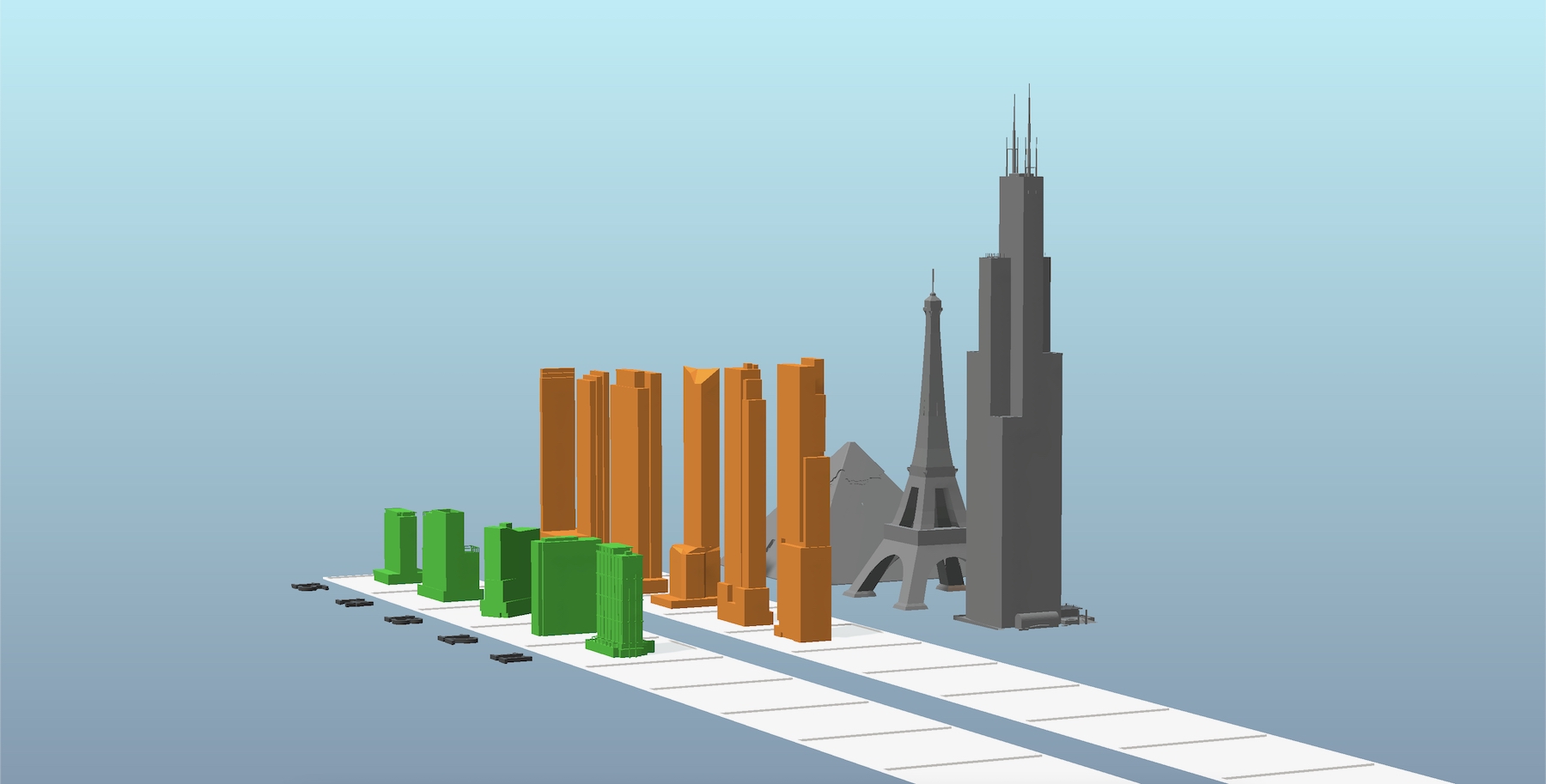
Comparison diagram with Chicago in green and New York in orange. Model by Jack Crawford
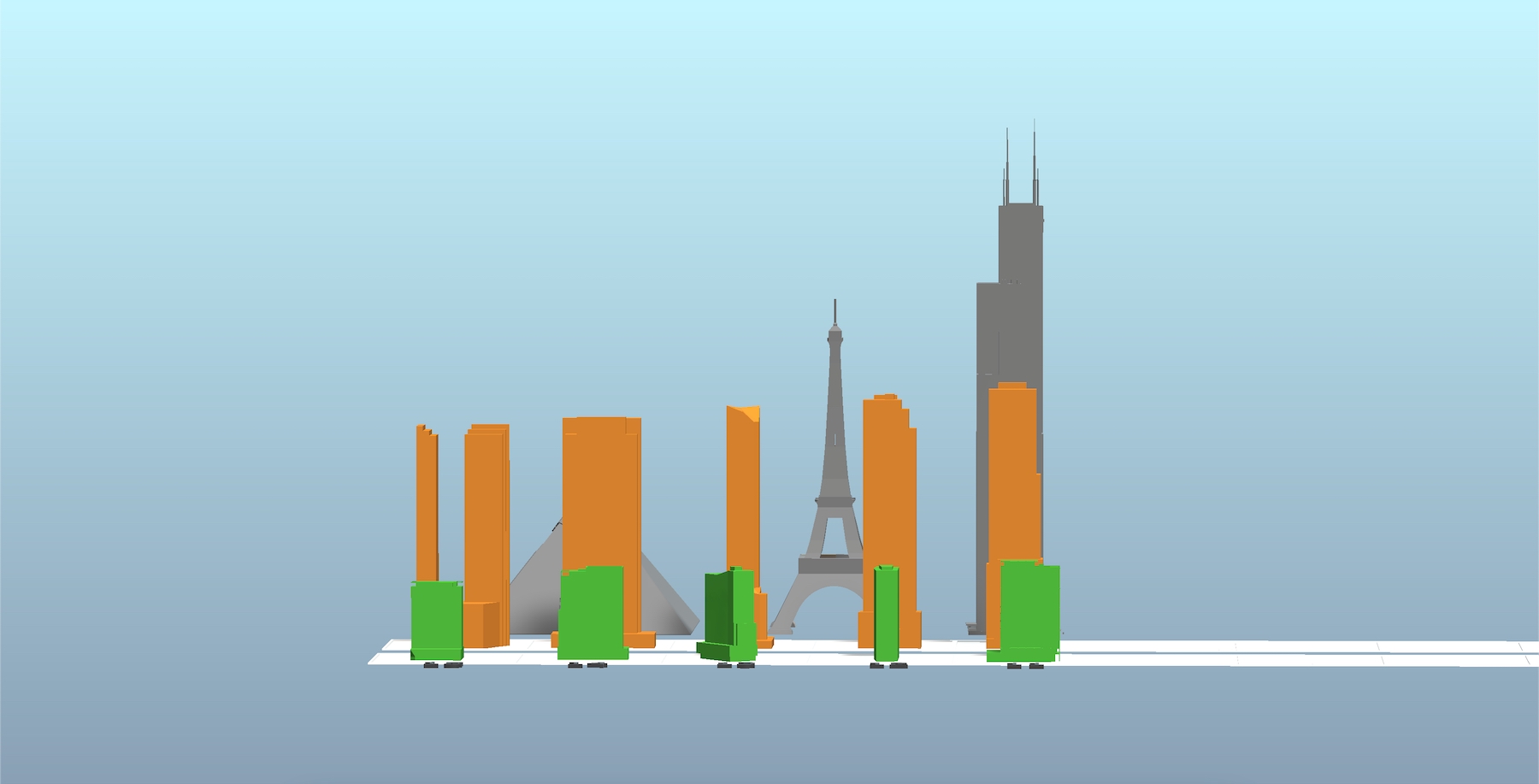
Comparison diagram with Chicago in green and New York in orange. Model by Jack Crawford
Designed by KPF, the tower features a glass curtainwall, terraced setbacks, and prominent structural elements. The site is still undergoing demolition, which is expected to wrap up by next year.
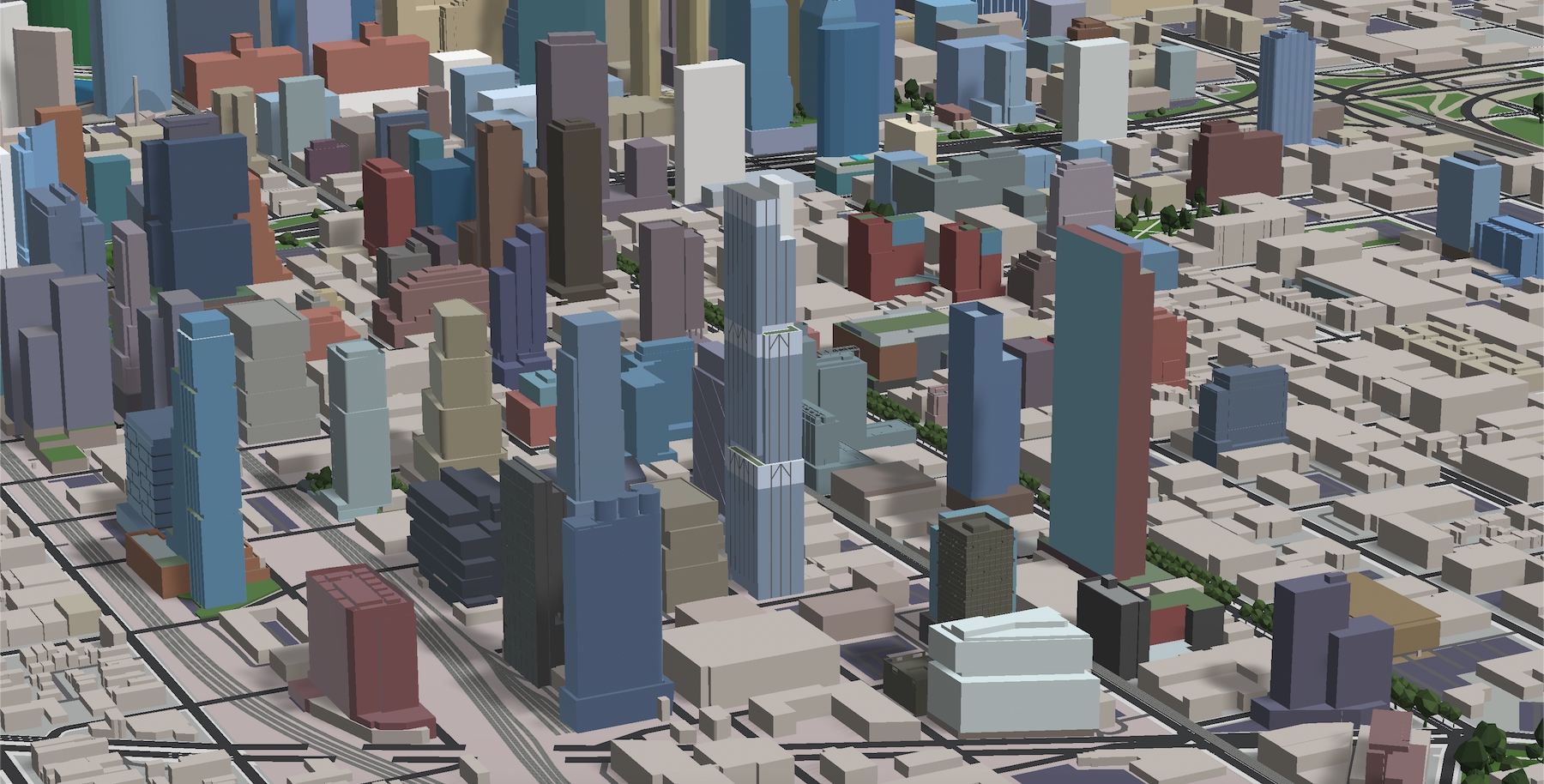
343 Madison Avenue (center) in place of 225 N Elizabeth Street. Model by Jack Crawford
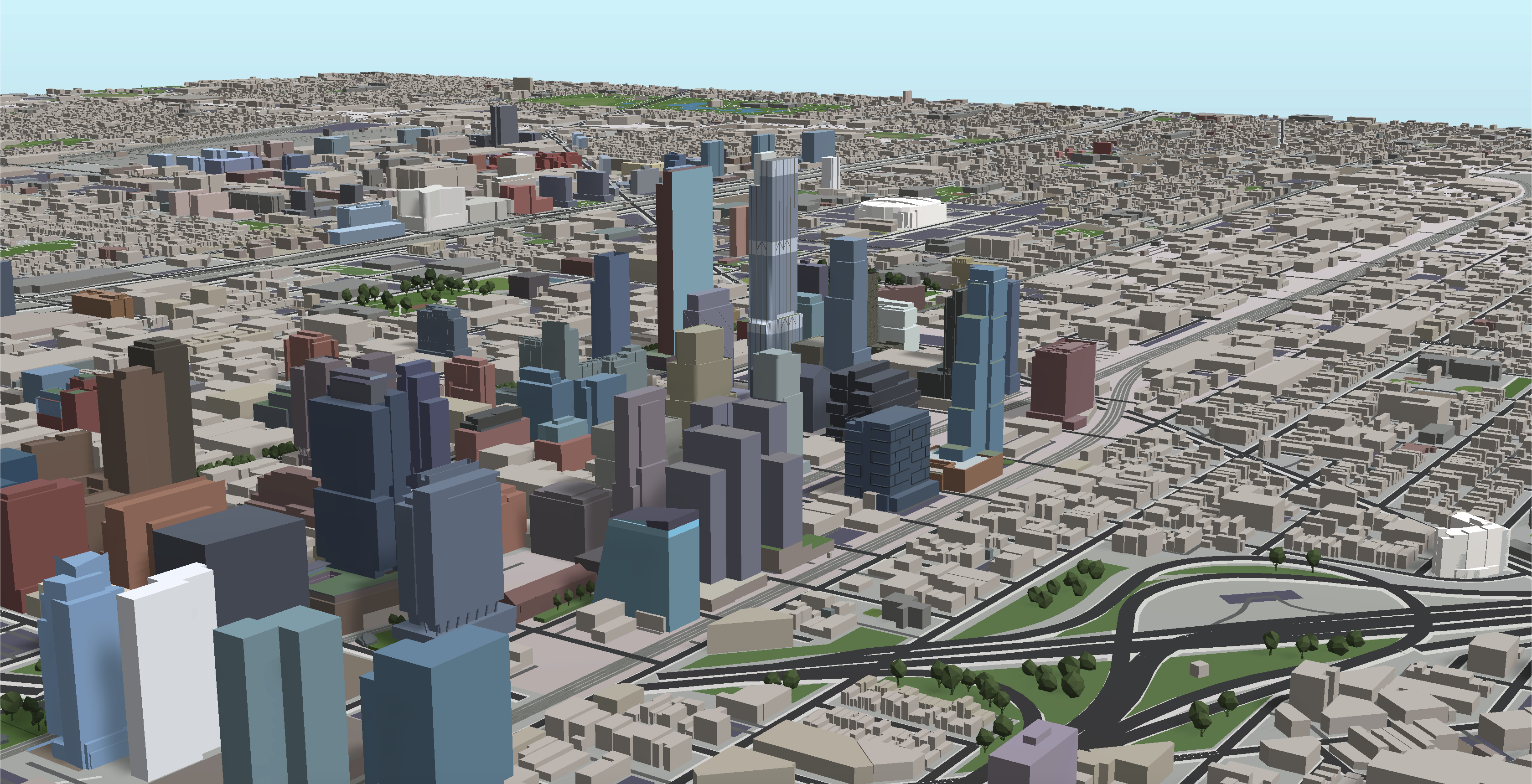
343 Madison Avenue (right of center) in place of 225 N Elizabeth Street. Model by Jack Crawford
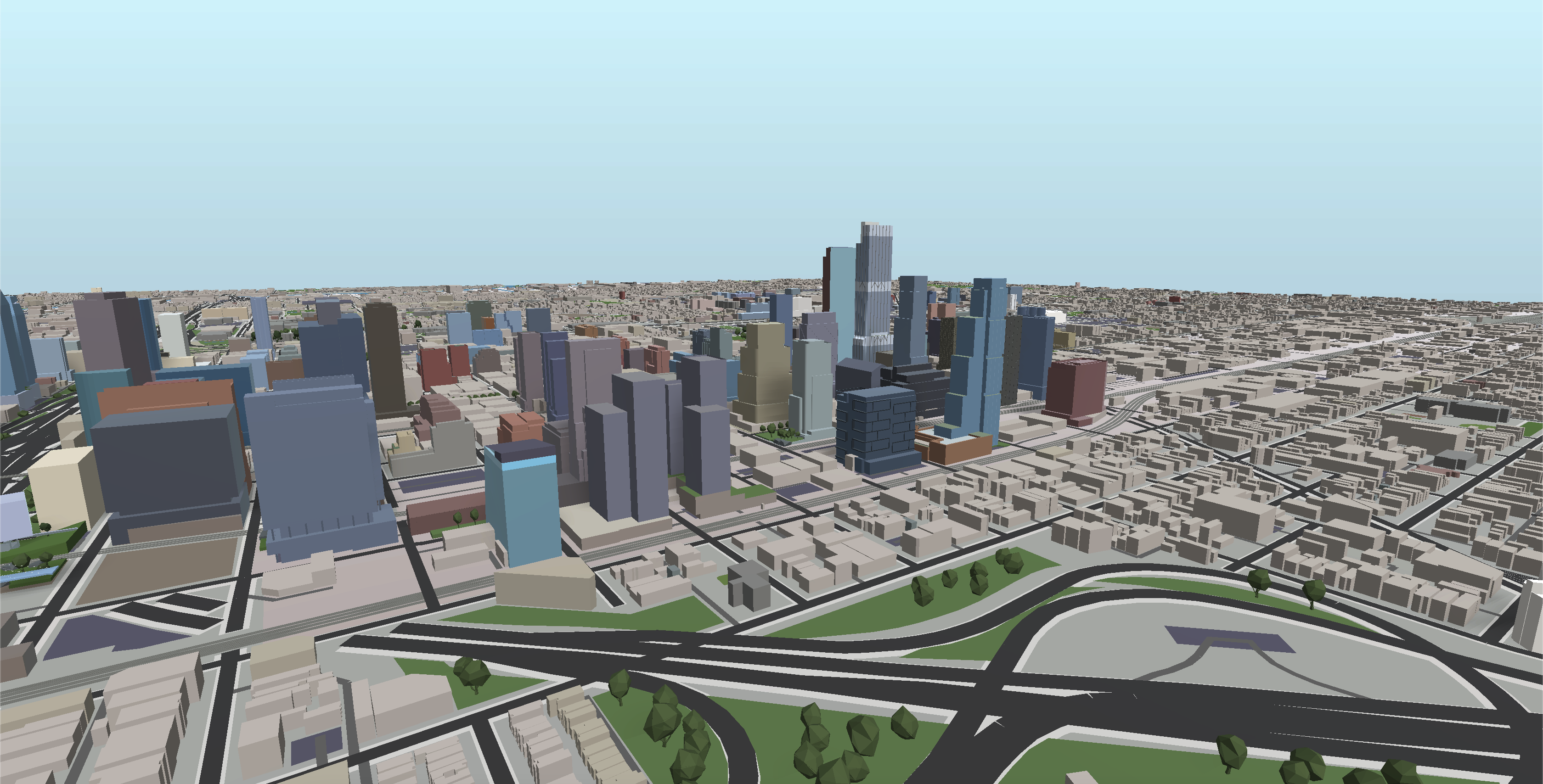
343 Madison Avenue (right of center) in place of 225 N Elizabeth Street. Model by Jack Crawford
Subscribe to YIMBY’s daily e-mail
Follow YIMBYgram for real-time photo updates
Like YIMBY on Facebook
Follow YIMBY’s Twitter for the latest in YIMBYnews

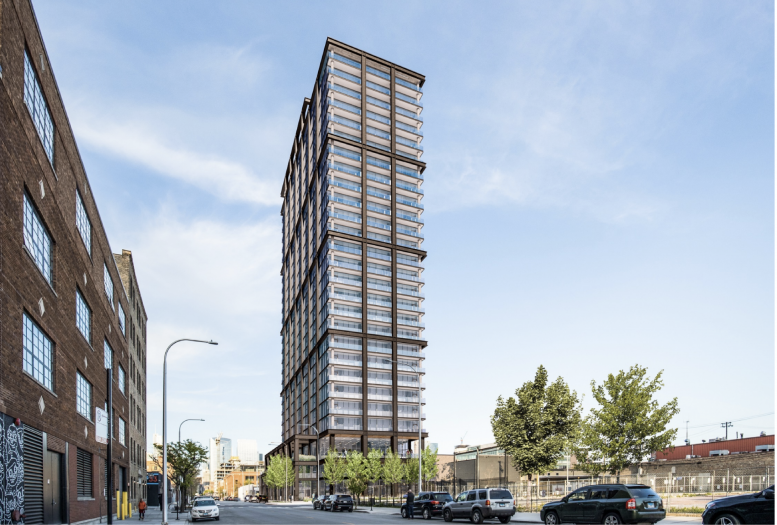
I don’t really see the point in comparing NYC and Chicago projects.
If anything, NYC is choking on it’s own success. Like San Francisco and London (and other cities) astronomical property values has distorted the urban experience there, reducing these cities to the playground for the children of dictators and trust fund lotus eaters. The Hunger Games, reality version.
Chicago should just focus on being Chicago. Is the building good? That should be the question, rather than getting a tape measure out. As for density, take a look at Rome or Paris – building out entire blocks with a height of 6-8 stories will provide the density needed for a pedestrian city. Additional height is an added bonus. There are a few spots where I hope very tall showpieces of architecture are built in Chicago because they would be in locations that maximize their visual impact, in part because they aren’t surrounded by equally tall buildings. How it compares in height to NYC buildings is the least of the criteria I would use to decide if I like a building or not.
It ain’t that deep homie
Bruh. You’ll get out of it what you put into it.
I was referring to the NYC-Chicago project comparisons.
I do agree with you on the subject of density though. Mostly because we have an entire West Side and half of the South Side full of prairies to alleviate any housing shortage. Trends show that gentrification is spreading along both branches of the green line. Also, /I/ enjoy the comparison between cities’ projects.
I agree in a way, especially the 6-8 story buildings. That is what is missing in Chicago. I think our skyline is amazing compared to anyone. The two things that really bother me in Chicago is the lack of density in many areas, where if we have 6-8 story buildings in all of these single family, empty plots of land and 2 flats; that would help solve that. The other is lack of subway lines. We have 8, NYC has 28-32. We need cross lines running North/South to the West on Ashland, Western, Kedzie etc.. If all of this land was built up, then we would start seeing many more tall towers.
Hmmm… I have no dictators in my family tree nor do any of my friends living in and enjoying the NYC experience. And “Hunger Games”, the chances of being shot and killed in Chicago are dramatically higher in Chicago, which is bizarre considering it’s in the midwest.
Finally, the number of parking spaces in each Chicago project would suggest it’s not at all a pedestrian city, like Paris or Rome. Nor will it be. It’s in the midwest and therefore is an island surrounded by farmland, not other great or significant metros. I say that as a person who grew up in the midwest and have now lived in multiple cities along the east coast for more than a decade.
I don’t see the harm in comparing New York and Chicago. It’s an age old comparison and before 2012 I can remember New York forumers on Skyscraperpage/Skyscrapercity coming into the Chicago forum and gushing over our proposals. Pre-recession we are talking the Spire, Trump, Waterview, Mandarin Oriental, Aqua, Legacy, Park Michigan, The Elysian, One Museum Park etc. 500′ wasn’t a benchmark back then and nothing Chicago skyscraper enthusiasts got excited about.
The comparison is a good evaluation of where the two great skyscraper cities of the U.S. are at in this period of history. While we can claim Chicago has lost population, immigration has slowed, manufacturing died, we are in the Midwest, land values don’t support taller developments and so-on we have done more to harm our own quality than any outside force has.
The reality is that we incessantly market ourselves as an architectural capital and have developed an entire tourism industry on the back of it as well as using it as a recruitment tool for corporations and residents alike yet we have seen time and again examples of the city getting in its own way of better designs and (or) taller buildings that would keep Chicago relevant. 1000M and the Spire site are prime examples of this phenomena.
Calatrava had the superior O’Hare renovation by any measure that was to the standards of any modern airport in the world and the city selected Gang’s vastly more modest proposal. We chose Bally’s bland glass-tower and cruise-ship appendage casino proposal rather than The Rivers 78 which was the only “world-class” design on offer that would have given Chicago something unique for urban casinos in the U.S. The Bally’s proposal could be any large city’s casino as there’s nothing unique about it. For the Thompson Center the state chose the renovation option when the lot was actually shockingly zoned for a 100-story tower and something like Jahn’s plan could have been adopted.
These are only a few examples in a long list of self-inflicted harm caused by visionless leaders, highly restrictive zoning, micro-managing development, corruption and an avid NIMBY alderman in control of the most vital area of the city whose practice is to make developers continually meet with him in his office over what could take years until they reach what he believes are the standards that his constitutes would accept for a new building in the neighborhood before they can go public. Reilly rejected a 700’+ tower at Superior/Wabash on the basis that he stood on the corner one Saturday and determined it wasn’t feasible. Before Reilly River North was primed to become an extension of the Loop. Now it has lost all its momentum to Fulton Market.
The idea that some Parisian or Barcelonian style density of 6-8 story buildings lining blocks in Chicago would make for an even greater cityscape is just as unrealistic as building supertalls. In Chicago it’s 3 and 4 story buildings with the occasional 5 on major arterials. We are entirely too committed to leafy streets lined with single-family-homes to ever have such a built environment. It takes two or three years to approve a 6-story building on Western in Lincoln Square. Chicago is still all-in on the towers-in-the-park model for multi-family and for every positive step in the urbanization direction, they are allowing something tragic in another area of the city to counter the progress.
I love the comparisons! I’ve got a thing for visual context like that!
Thanks so much! Aiming to eventually start integrating more cities into this type of diagram
If you read my comments above where I say I don’t see the point in comparing NYC/Chicago, hope you didn’t take that as a criticism. Just my opinion, and opinions are free for a reason. Really like the map/graphics.
No worries at all and thank you! Honestly glad people are using this comment section for some thoughtful debate
I absolutely love the NYC comparison. We’ve got to do better Chicago!
I know these projects are paving the way for taller structures but I can’t wait!! 🙂