Initial details have been revealed for a mixed-use development at 1549 N Fremont Street in the Near North Side. Located just south of the intersection with W North Avenue, the U-shaped structure will replace a surface parking lot surrounded by the multi-story Toyota dealership garage with an outer wall that partially collapsed this year after a windstorm. Local developer CityPads Chicago, responsible for other residential buildings in the city, is leading the project for which the architect is currently unknown.
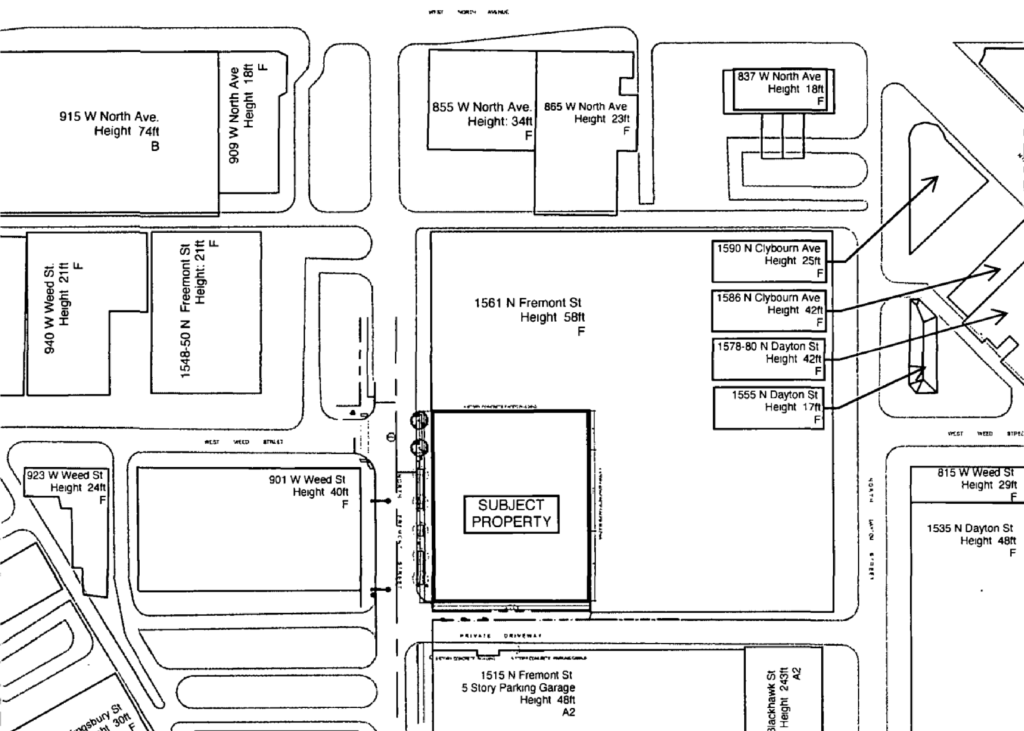
Site context plan of 1549 N Fremont Street via City Council
The peculiar site has had a couple of previous redevelopment attempts, including a 2017 proposal from Aloft Hotels to build a new property, however none have panned out as of yet. Now CityPads is proposing a new concept it calls essential housing according to Crain’s, meaning it is aimed at those making ‘middle-income’ with much more densely packed smaller units at a lower cost, yet making the developer more money overall than the typical ‘luxury’ approach. Thus the six-story, 68-foot-tall structure will contain 136 residential units according to their zoning application.
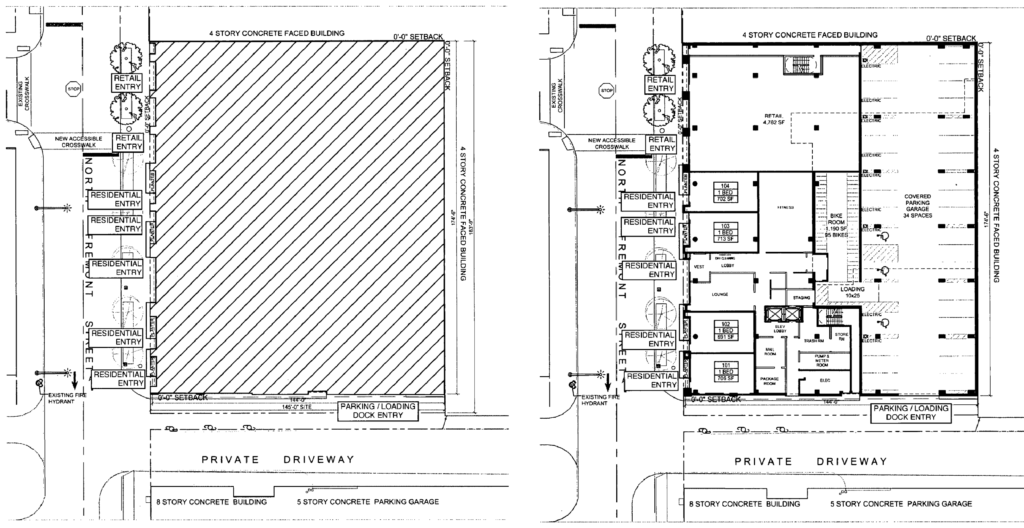
Site plan (left) and first floor plan (right) of 1549 N Fremont Street via City Council
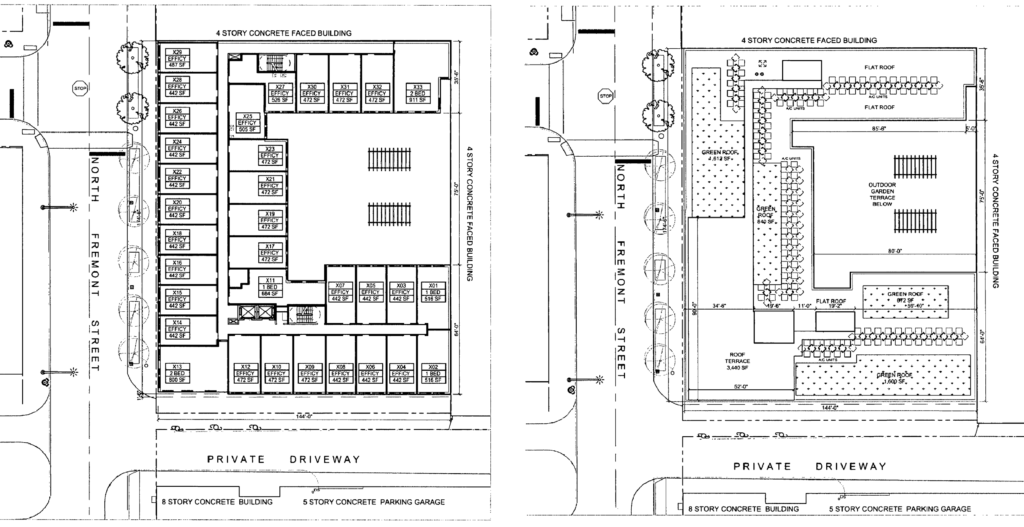
Floors 2-5 plan (left) and sixth floor plan (right) of 1549 N Fremont Street via City Council
The apartments themselves will be predominantly made up of efficiency/studio units ranging from 442 to 473 square feet, along with 16 one-bedrooms ranging from 516 to 713 square feet, and eight two-bedrooms ranging from 800 to 911 square feet. Of these, 27 will be offered as affordable for those making under 60 percent of the Area Median Income (AMI), with the rest aimed at those making 60 to 140 percent AMI, which is around $100,000 on the higher end.
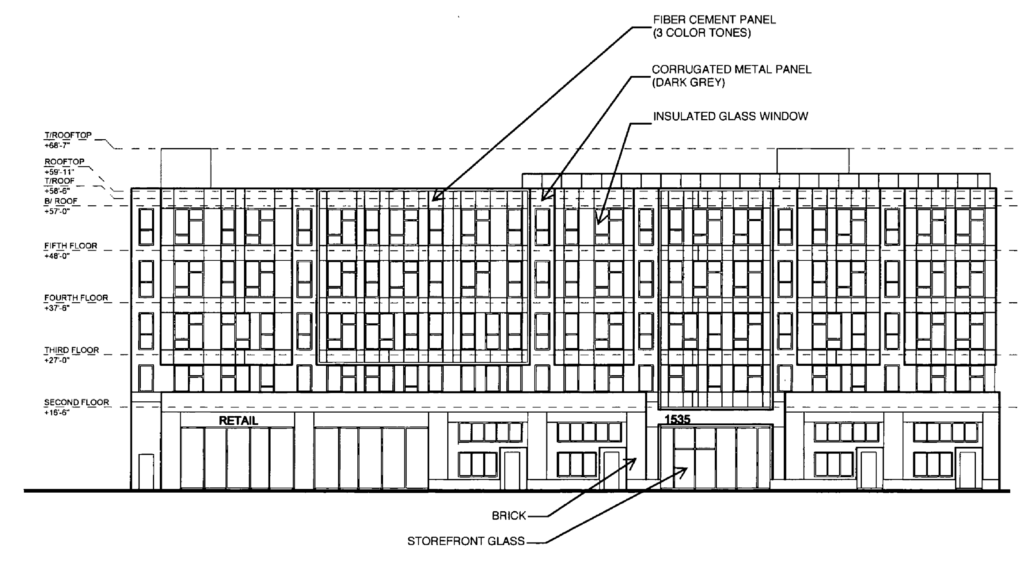
West elevation of 1549 N Fremont Street via City Council
A handful of the one–bedrooms will be on the first floor facing Fremont, with a nearly 5,000-square-foot retail space on the north end along with a lobby, lounge, fitness center, 95-bicycle parking room, and a 34-vehicle enclosed garage in the back. Residents will also have access to a shared outdoor space on the second floor on top of the podium as the structure gains its U-shape. The stairs and elevators also lead to a large outdoor terrace on the sixth floor facing away from the city.
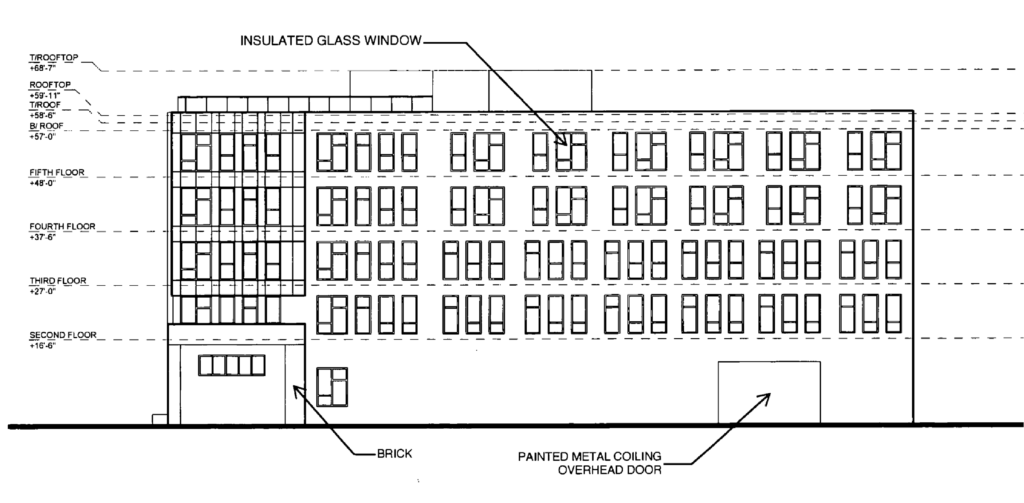
South elevation of 1549 N Fremont Street via City Council
The reduced parking footprint is allowed due to its proximity to various transit options including the CTA Red Line North/Clybourn station and bus service for Routes 8, 9, 72 all within a five-minute walk. At the moment no groundbreaking date has been announced, although the developer stated they will fund their own pre-construction while they go through city approvals and find a financial backer. The developer hopes to finish work on the project by the end of 2024.
Subscribe to YIMBY’s daily e-mail
Follow YIMBYgram for real-time photo updates
Like YIMBY on Facebook
Follow YIMBY’s Twitter for the latest in YIMBYnews

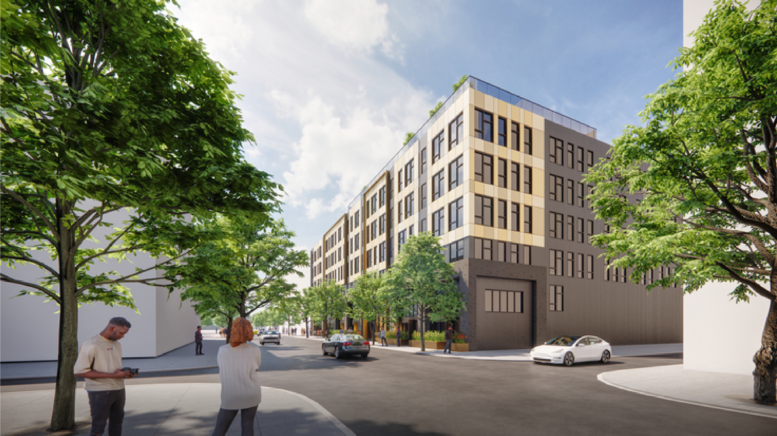
Good
Yes please, liven up this area. The Toyota dealership that it will be up against is a gross use of urban space…this will help offset that and slowly convert this area from a suburbanesque sea of parking lots into an actual urban neighborhood.
My only critique is I wish it were 10 stories and with zero parking…it’s 1 block from the red line and right on top of the #72 bus.
Yes please! build something there, can’t stand this ugly never well maintained parking lot.
Neighbor
Can anyone remember what that huge building was before it was converted into a Toyota dealership? Wasn’t it a huge furniture store or something like that when it first opened a couple decades ago? I could be wrong…my memory fails me.
Might have been the Home Depot Expo Design Center. It was a concept store and they ended up shuttering all of them, I believe.
Thanks, Tony! That was definitely it! I’ve spent a lot of time in that neighborhood since the 80s and it’s changed a lot. The crazy artsy indoor mall attached to the original Goose Island brewery…North Beach Indoor Volleyball…Bub City restaurant…etc. But that Expo design center came and went in a heartbeat.
And prior to Home Depot Expo which was their attempt at an upscale hardware/furniture store it was a John M. Smyth’s Homemakers furniture store. An old Chicago chain of middle price furniture. Similar to what Wickes was and Harlem Furniture now Roomplace is. Hey at least the autodealer there now is better than a true suburban one like Fox Ford on Elston!
This is fantastic. I love the density, retail, low amount of parking, the small apartment plans, building for middle income etc. 6 stories isn’t too tall, wish it was 8-15 stories, but at least it’s better than the typical 2-3 flats we have. I wish we would build 100,000 more buildings like this.
I’ll second that!