A new tallest is coming to both Fulton Market and the broader West Loop as Crescent Heights recently proposed a 52-story skyscraper located at 420 N May Street. The structure will stand 600 feet, surpassing the nearby 900 Randolph Street that is already dominating the emerging western skyline. The mixed-use tower will house a total of 587 apartment units atop 3,100 square feet of retail and 339 total parking spaces.
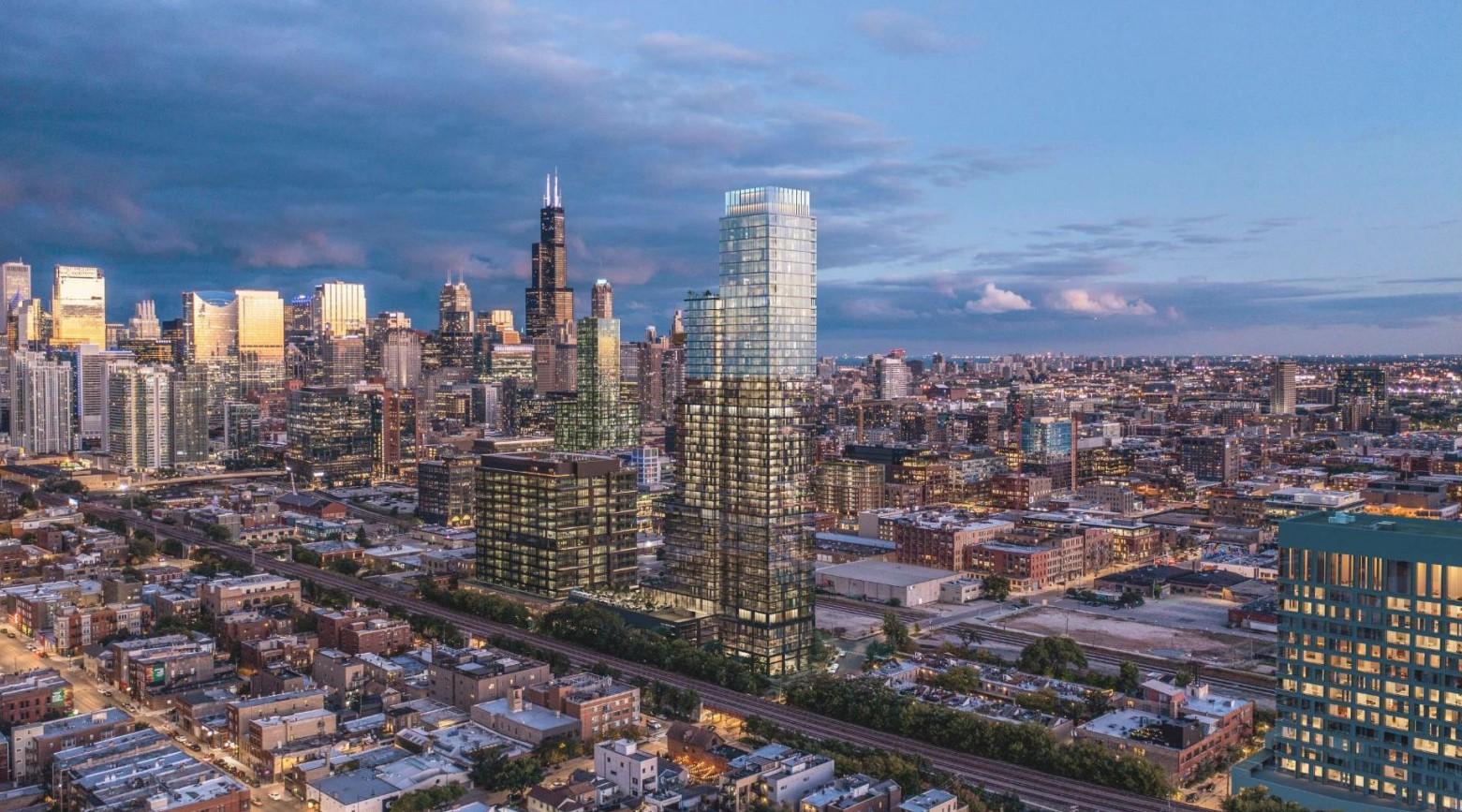
420 N May Street. Rendering by HPA
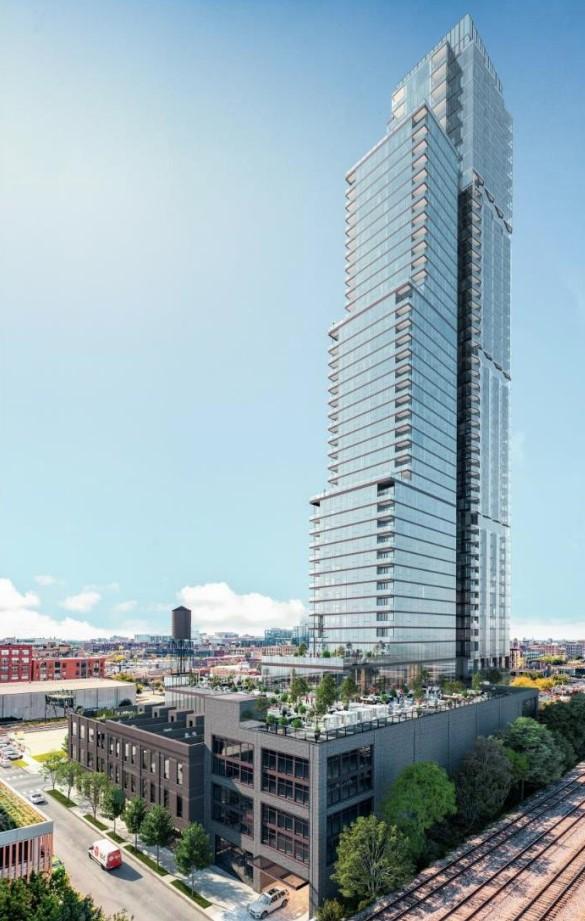
420 N May Street. Rendering by HPA
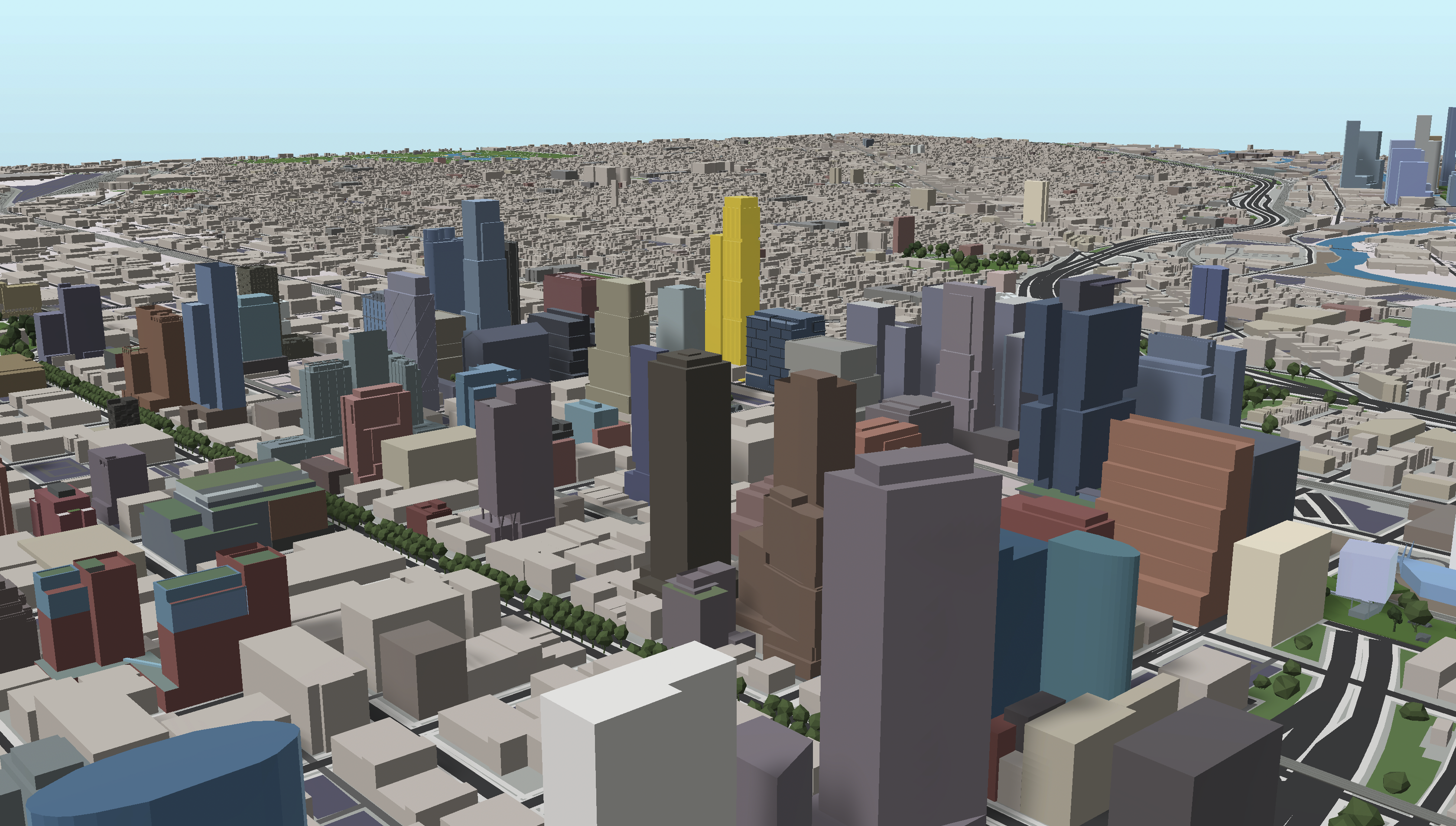
420 N May Street (Gold). Model by Jack Crawford
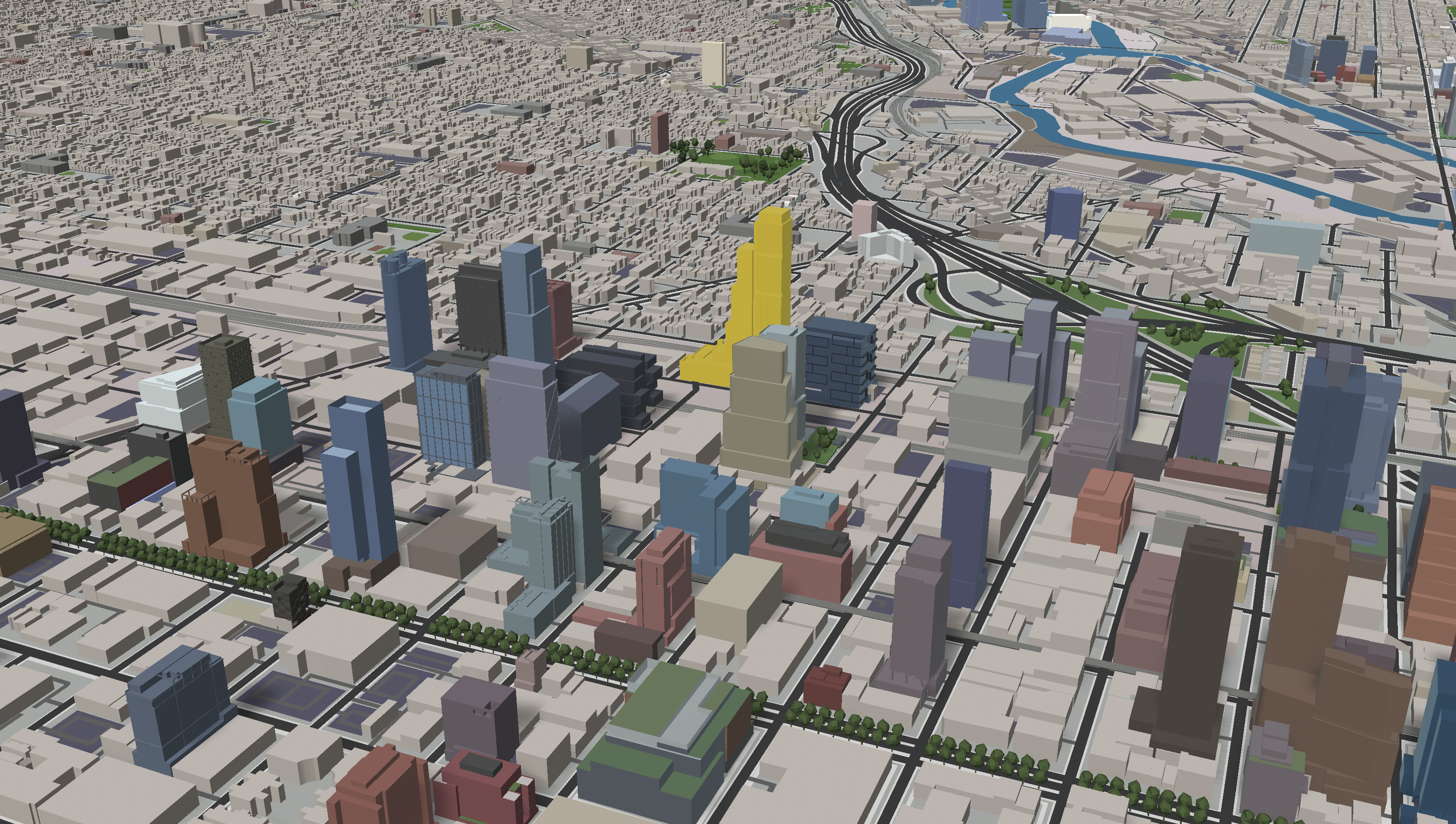
420 N May Street (Gold). Model by Jack Crawford
There will be a wide array of unit sizes to choose from, including micro-apartments, studios, one-bedrooms, one-bedrooms + den, two-bedrooms, and three-bedrooms. There will also be a lofty 35,000 square feet of amenities, located atop the five-story podium.
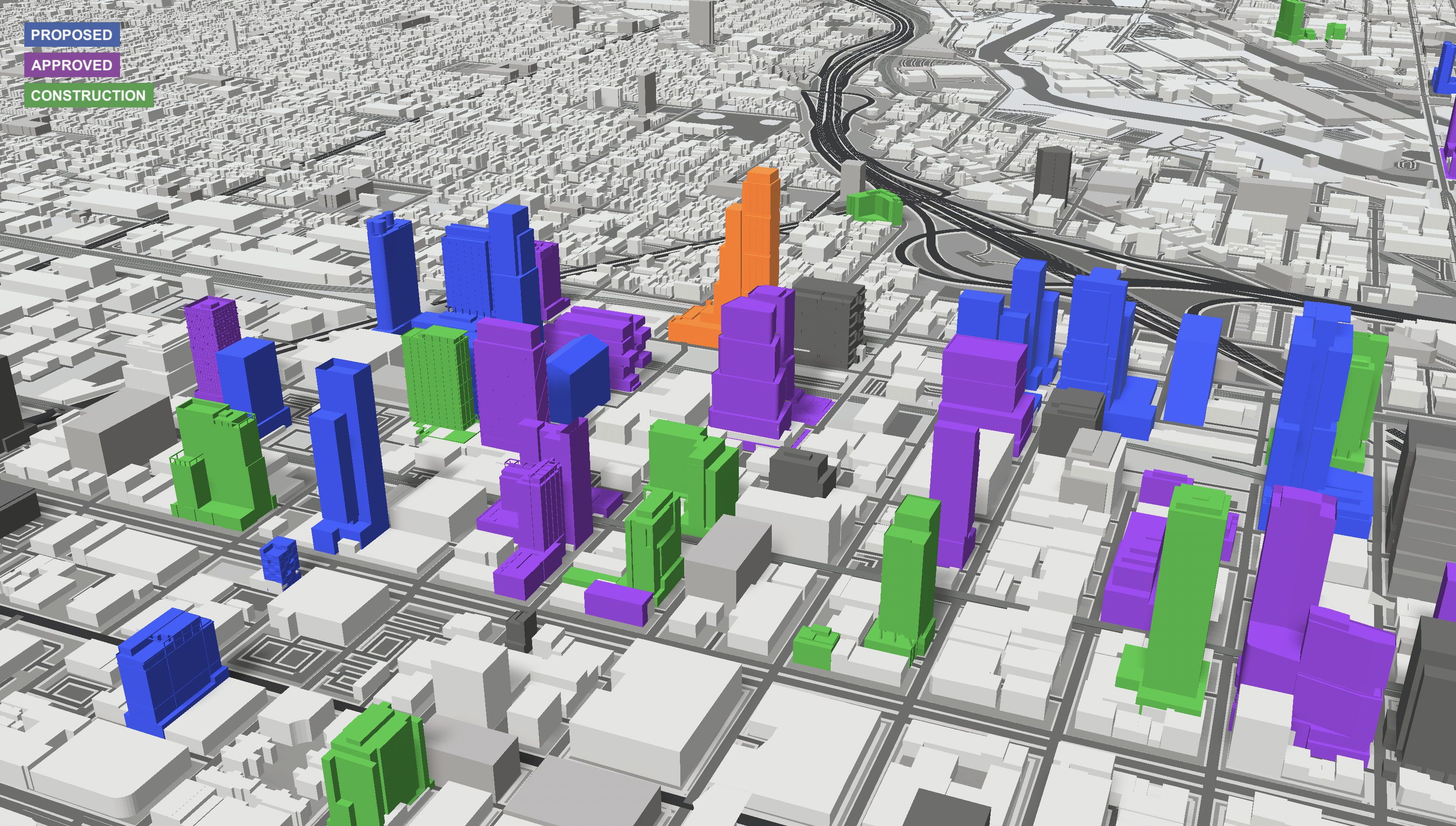
420 N May Street (Orange). Model by Jack Crawford
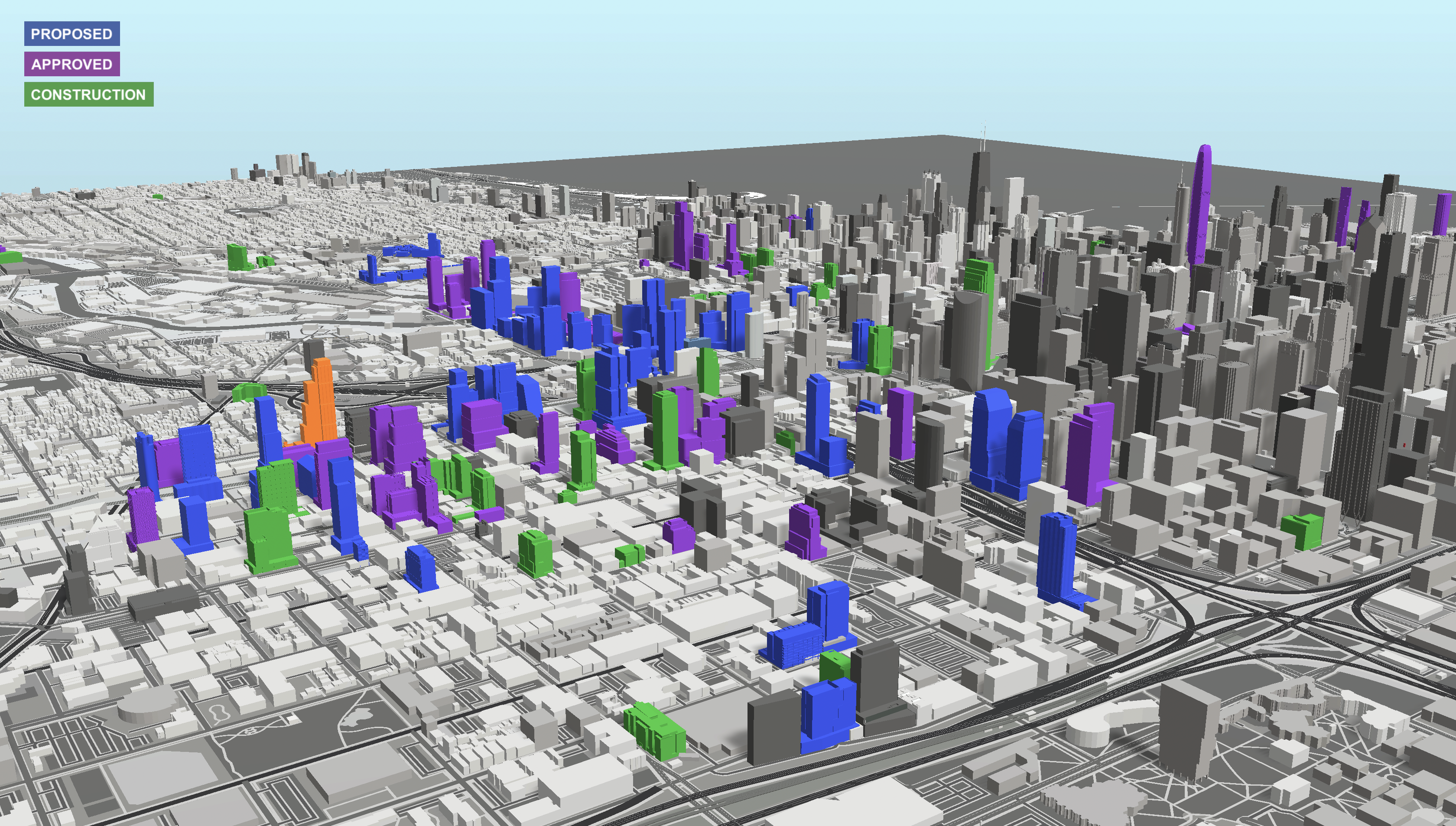
420 N May Street (Orange). Model by Jack Crawford
For public transit access, Route 65 can be found via a four-minute walk north to the Grand & Aberdeen intersection. Routes 8 and 56 can also be accessed within a 10-minute walk northeast to the Halsted, Milwaukee & Grand intersection. Blue CTA Line trains are located at this same three-way intersection, while Green and Pink Lines are an eight-minute walk southwest to Morgan station.
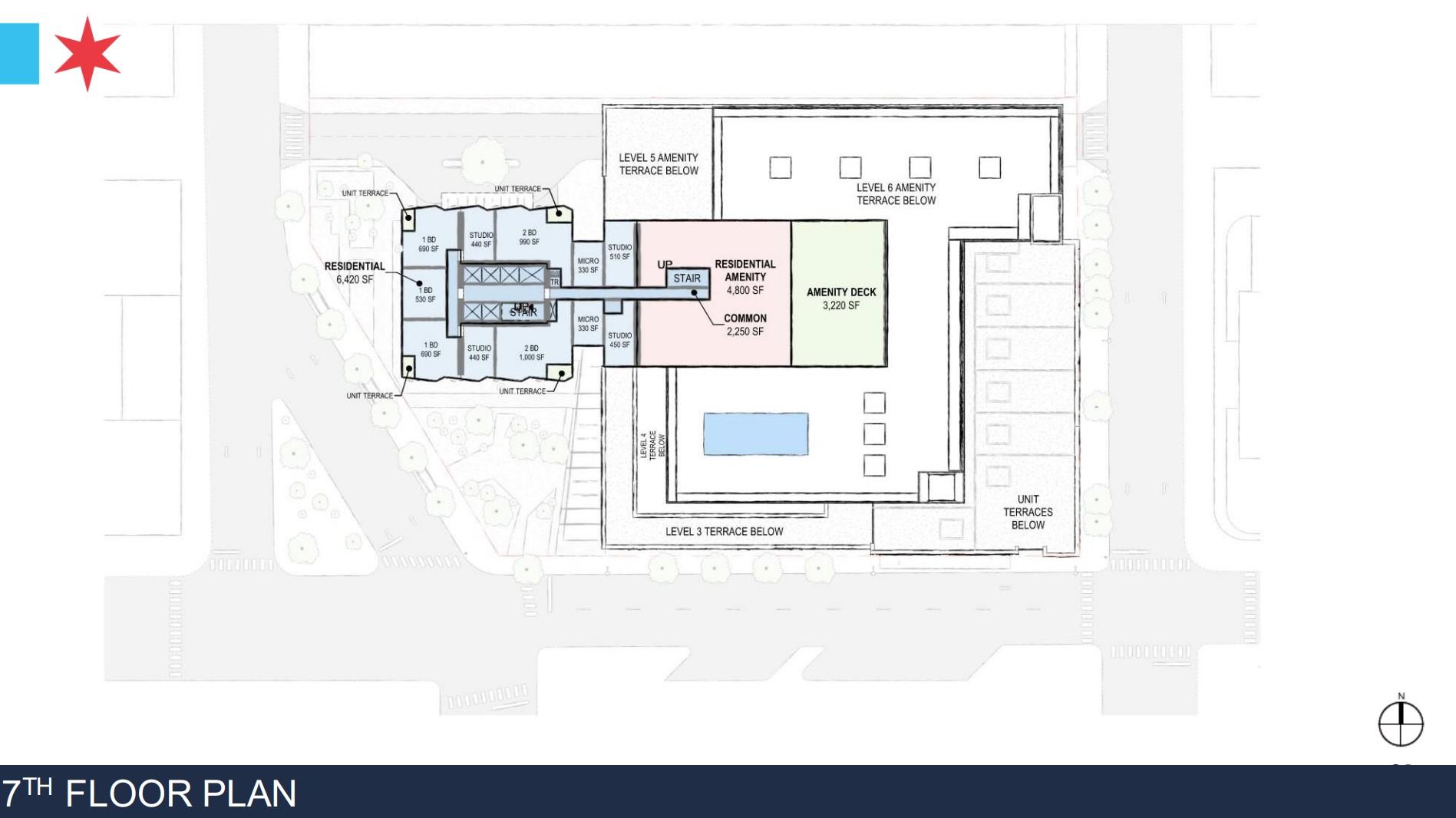
420 N May Street 7th floor plan. Plan by HPA
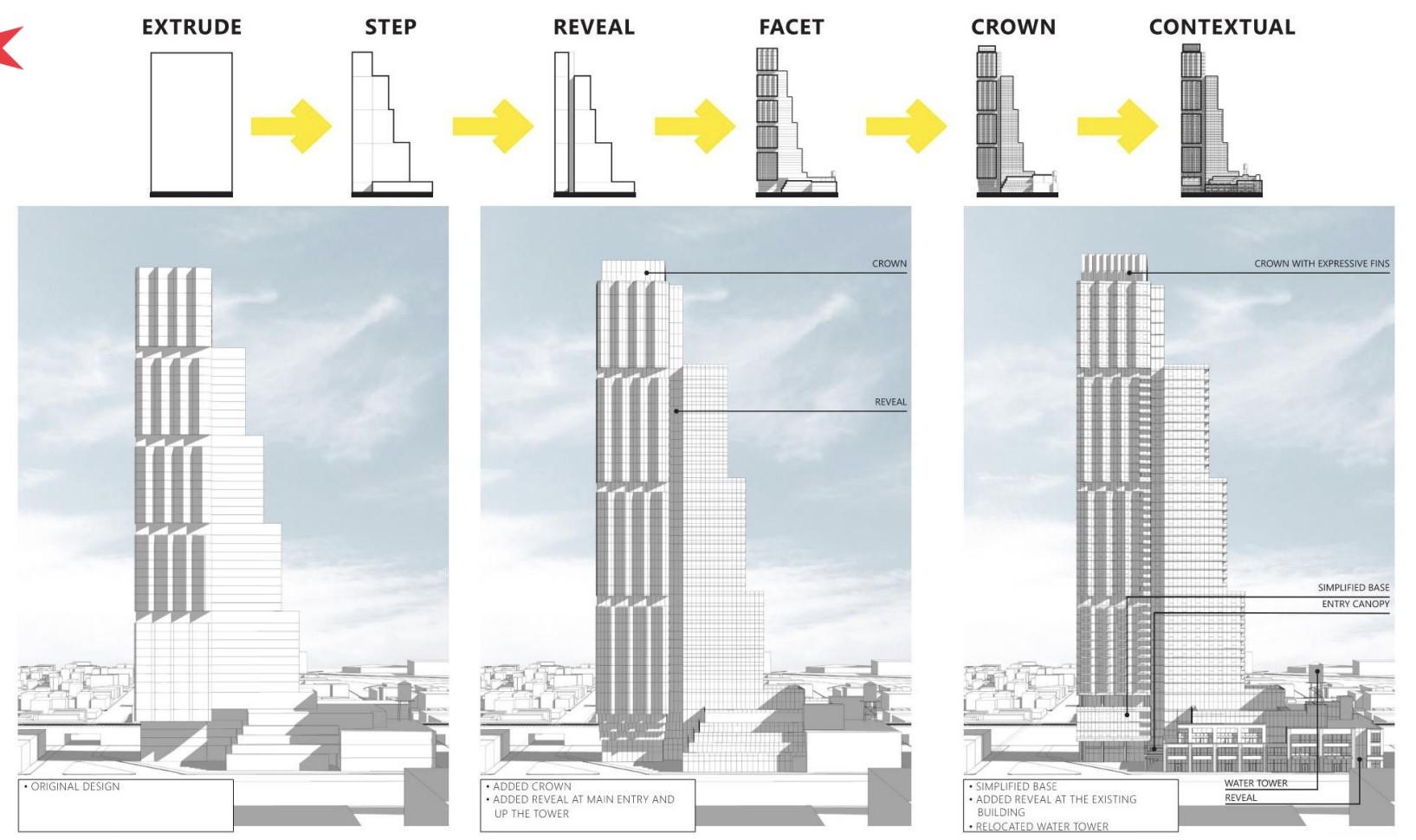
420 N May Street. Schematic by HPA
The stepped design by Hartshorne Plunkard Architecture features an anchoring tower section and a wider attached segment that steps down to the east. The facade, meanwhile, consists of multi-tone brickwork across the base section and a glass curtain wall along the tower. The taller anchored segment will also feature a serrated facade that will allow for wider views in non-corner units. The project will also integrate with an existing masonry building, keeping elements such as its water tower atop its roof.

420 N May Street. Plan by HPA
The Committee on Design will be reviewing the proposal next month, while also requiring a zoning conversion to DX-5. An additional 3.1 FAR (8.1 in total) will also be required for the development to proceed. The remaining hurdles include approval from the Chicago Plan Commission, the Committee on Zoning, and City Council.
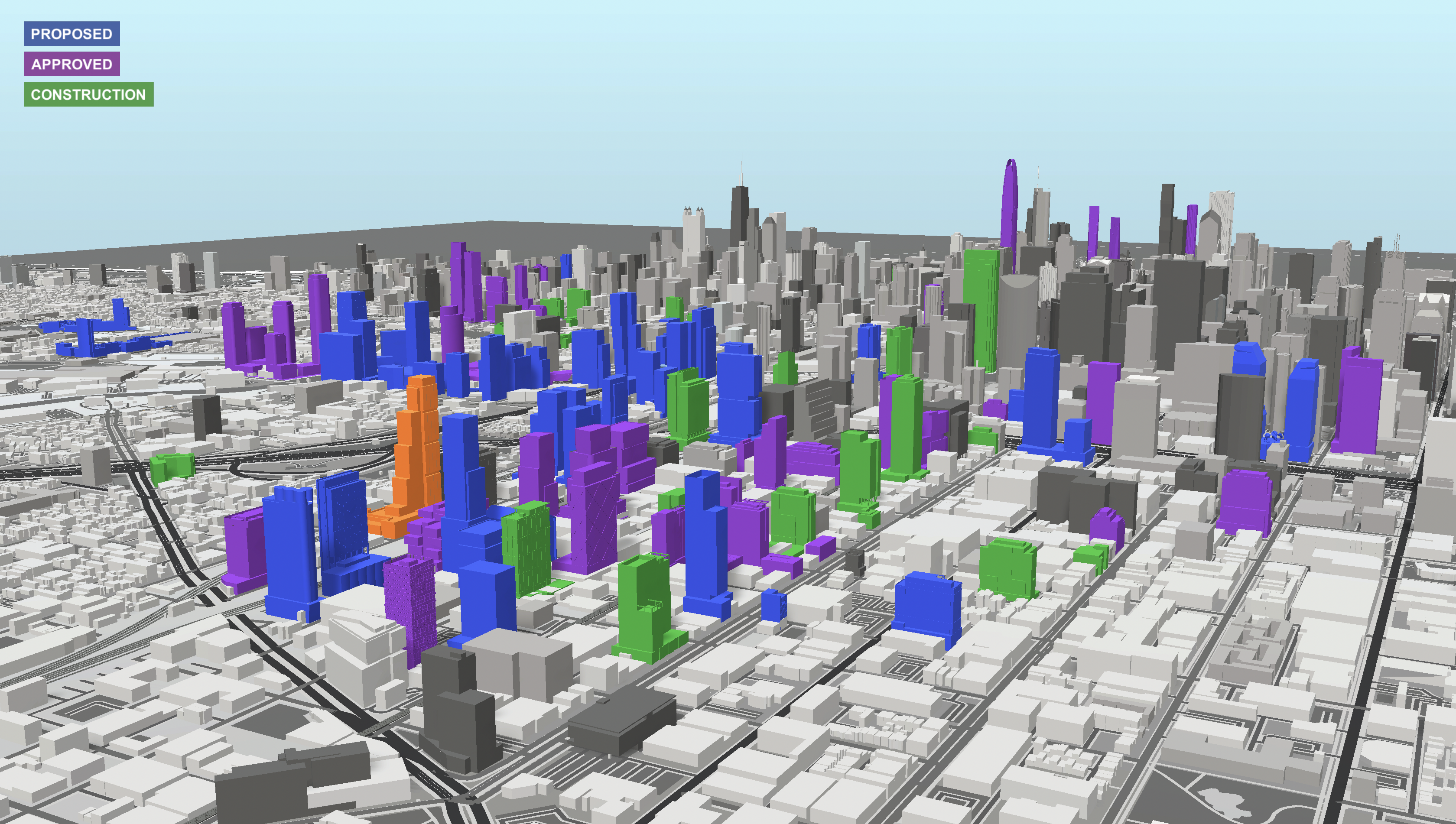
420 N May Street (Orange). Model by Jack Crawford
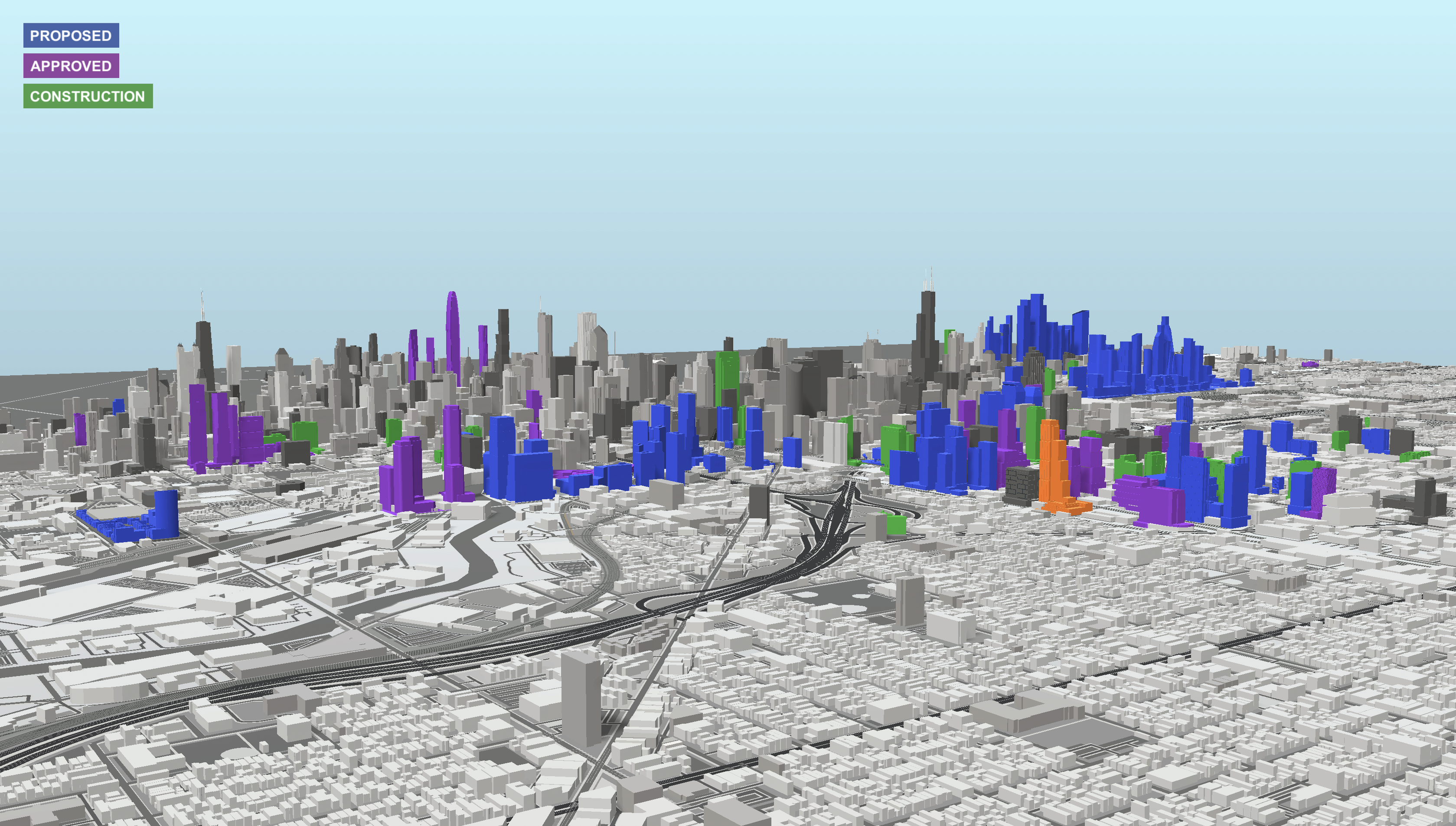
420 N May Street (Orange). Model by Jack Crawford
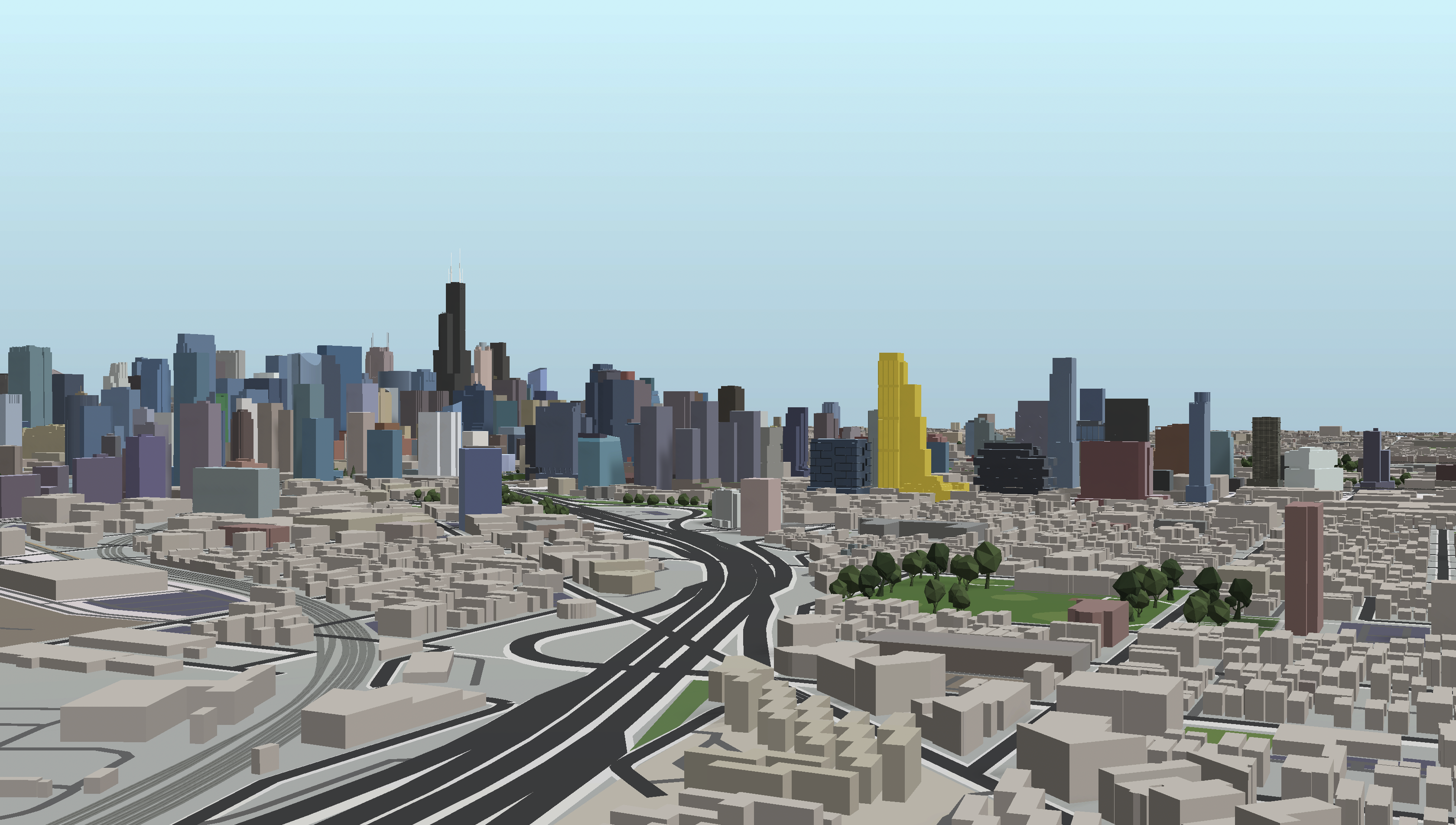
420 N May Street (Gold). Model by Jack Crawford
Set to go before the Committee on Design later this month, the proposal would rezone the site to DX-5 and use a 3.1 FAR bonus. The project will also go before the Chicago Plan Commission, Committee on Zoning, and City Council for full approval. A concrete completion date has not yet been set.
Subscribe to YIMBY’s daily e-mail
Follow YIMBYgram for real-time photo updates
Like YIMBY on Facebook
Follow YIMBY’s Twitter for the latest in YIMBYnews

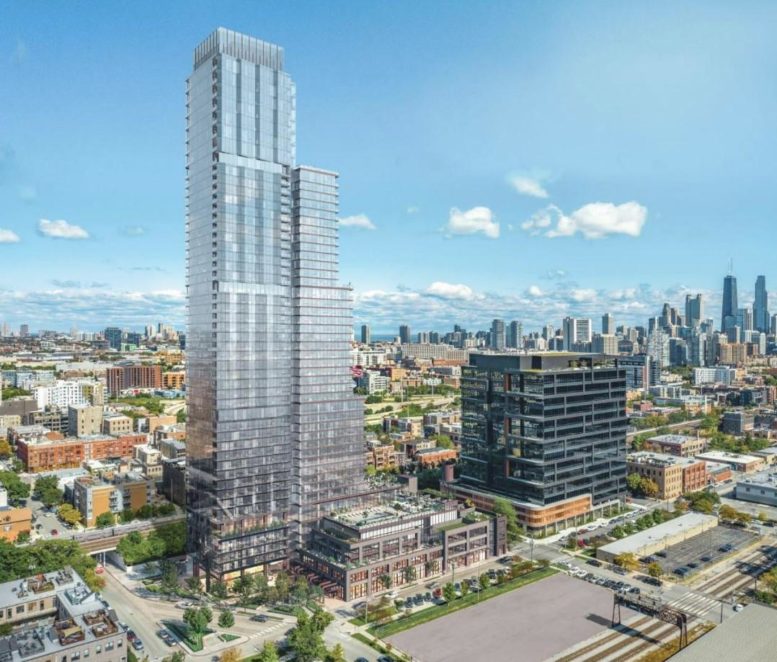
Ugly platform bulging with way too many parking spaces.
Parking needs to be moved under ground and cut back .
Agreed, bury the parking and greatly reduce it to save cost, and up the active use retail space on the ground floor. 3k sq ft is pathetic for a walkable city.
The podium is horrendous indeed but thank God for Alderman Burnett. No way would this amount of development be possible with people like Reilly, Hopkins or Sigcho-Lopez overseeing this area. Burnett is one of the only aldermen that acts like Chicago is a global city.
Totally. Burnett should be really proud of how he has stewarded West Loop’s growth over the years. Not easy and the results speak for themselves.
Good news. west loop is a boomtown.
Burnett for mayor
Love it. West Loop is exploding. Onward and upward!
Podium is a feature (not a bug) for the amenity deck, and parking is just the reality of what’s needed to attract tenants. This is a win on height alone!
The massing is oriented incorrectly in the 3D model.
It appears the design is incorporating some existing buildings on site, so it’s not an entirely “new” podium. Don’t mind the height, but a clunky design that will appear even more ponderous based upon the proposed facade composition.
Thank you for calling attention to this and just updated model!
A really unfortunate tower whose design lead must be reminded that scale and proportion are free. This is another average development in a world class city that continues to dumb down the skyline. The west loop boom is great but it is becoming disneyesque due to the heavy hand of Landmarks, the mimicry going on between developments, and the average architects retained to develop the area. That is not to say that there are not really strong developments in Fulton Market but more over most are average at best when a boom of this sort is such an opportunity for architecture to excel. This building is right up there with other average towers by SCB and Goettsch Partners alike. A shout out though to 210 Carpenter by SCB luckily not all of their work is a dud. It is slightly better than any LG Development and most by ONNI but that is not saying much nor should it be cause for celebration.
I second jsarhitekt’s comments – it is a ‘clunky design’
Not that the tower is AMAZING and it should happen but if y’all are thinking this will g through, just chrck out the west loop groups on Facebook. The Nimbys are against any development happening in West Loop now. They want their parking spaces and there are now too many people in West Loop for them.