Initial details have been revealed for the mixed-use development at 11420 S Halsted Street in Morgan Park. Located on the easternmost end of the neighborhood on the intersection with W 115th Street, the multi-phase proposal aims to replace an abandoned ex-Jewel Osco store and its large adjacent parking lot. Dubbed Morgan Park Commons, the team at Far South Side Development Corporation is developing the project and working with local firm Lamar Johnson Collaborative who has recent experience in affordable housing and residential work.
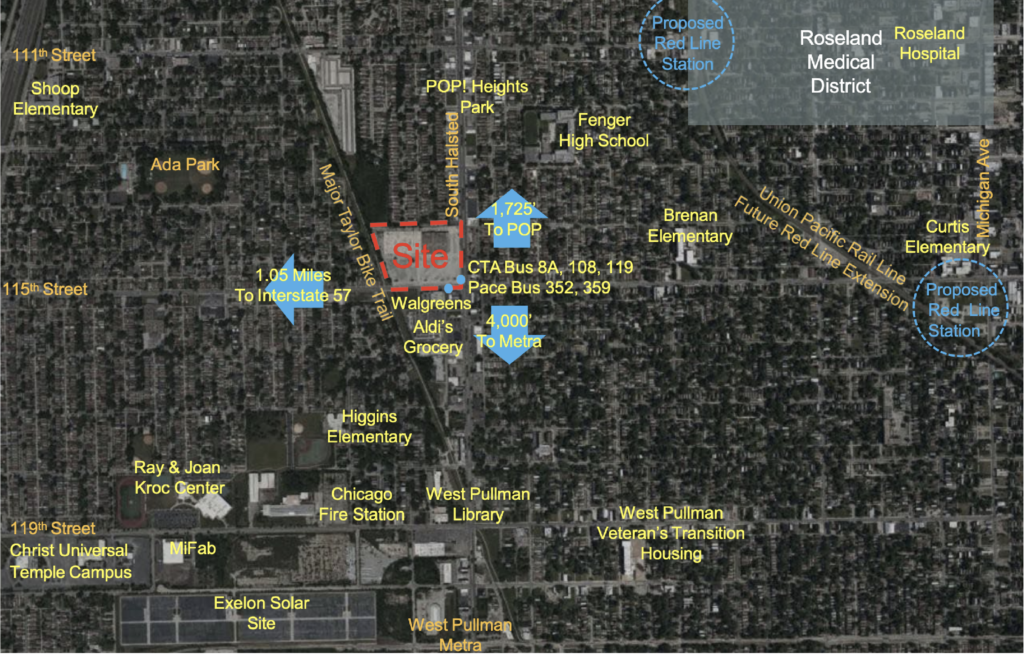
Site context map of Morgan Park Commons by Lamar Johnson Collaborative
The 12-acre lot currently holds the aforementioned 67,000-square-foot store which has sat empty across the street from an Aldi’s, and not too far from the various projects being proposed near Pullman as the far south side continues to grow. The greater project will be made up of five phases and bring 286 residential units split into 150 mixed-income rentals and 136 affordable-townhomes, 18,750 square feet of retail space, a community center, a three-acre park connecting to the Major Taylor Bike Trail, multiple greenspaces, new roads and infrastructure as well.
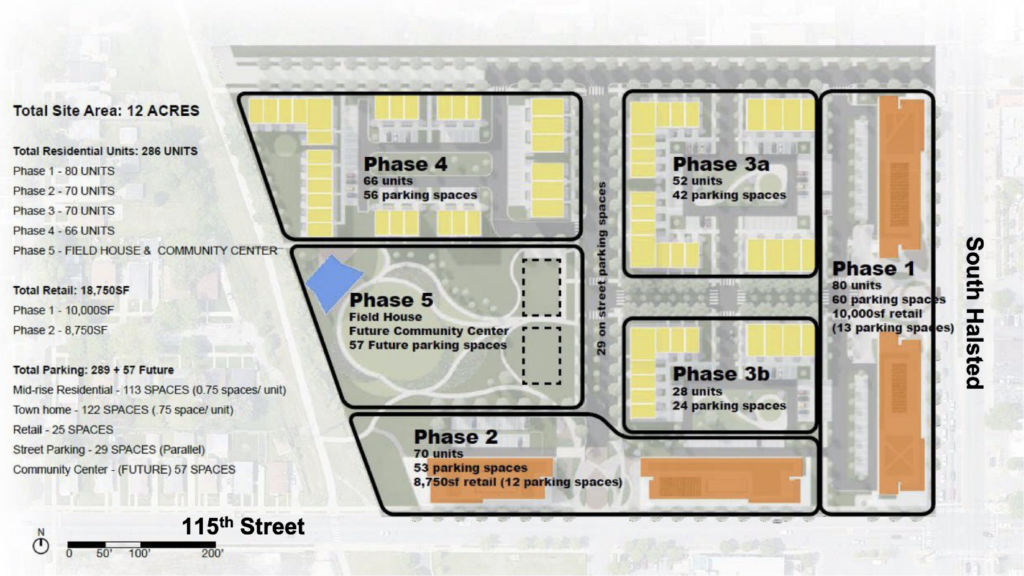
Multi-phase map of Morgan Park Commons by Lamar Johnson Collaborative
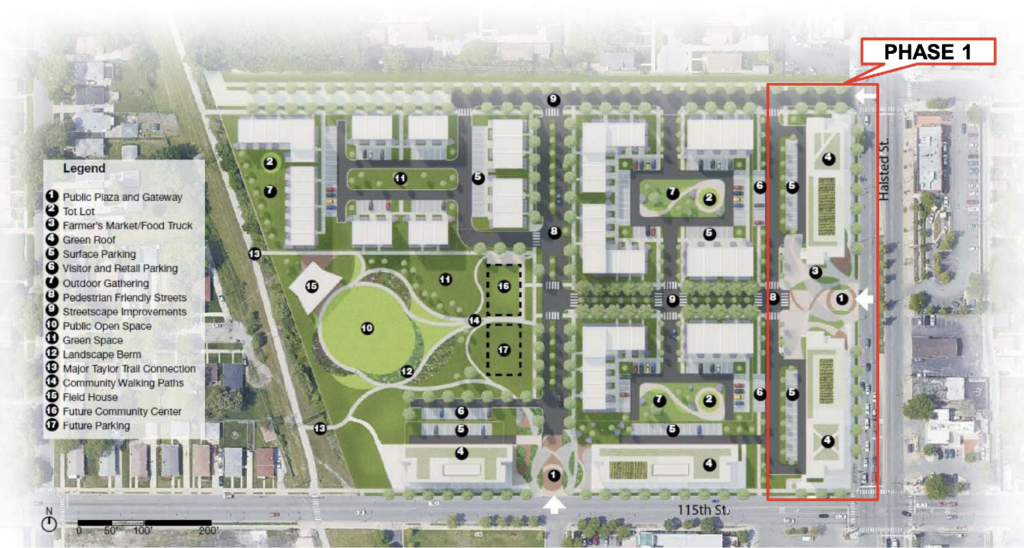
Programming map of Morgan Park Commons by Lamar Johnson Collaborative
The first phase of the project is what was under review by the Committee on Design and what is expected to be built first. This will be one of the largest phases of the proposal bringing new roads with parking on both sides, two gateway plazas on Halsted and 115th, a Pace bus intermodal station, and the full three-acre park on the west end of the property. This fully-landscaped park will be privately owned but publicly accessible with large lawns, berms to sit on, paths, and land for future phases of the park.
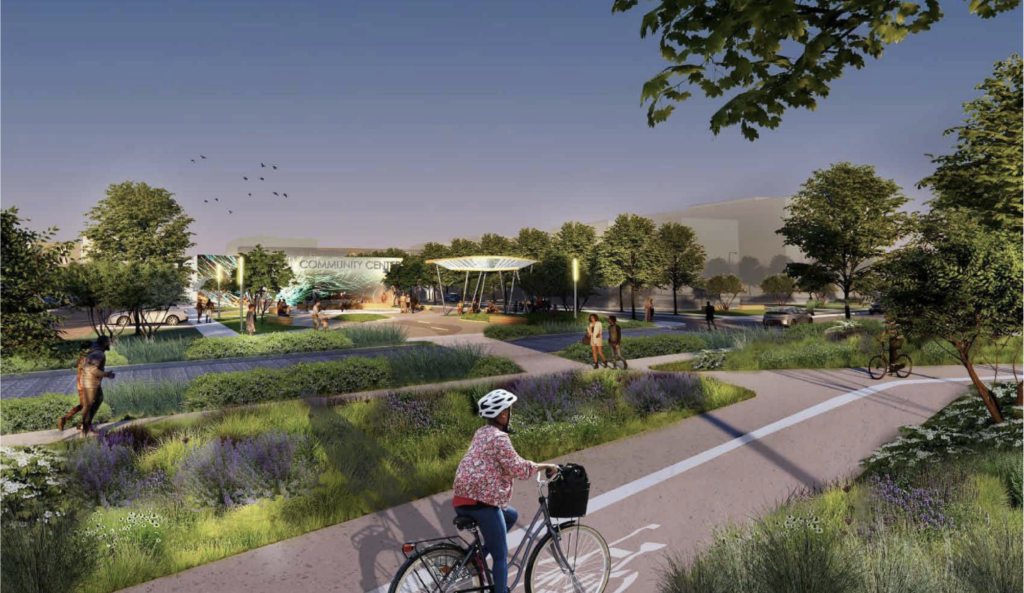
Rendering of park and field house of Morgan Park Commons by Lamar Johnson Collaborative
Additionally phase one will be anchored by two four-story 47-foot-tall buildings fronting Halsted, which will contain a combined 10,000 square feet of retail space on the ground floor with a lobby and inset parking accessed from the new road in the rear for a total of 60 spaces. Above ground each will have 42 apartments made up of nine studios averaging 440-square-foot, 18 one-bedrooms averaging 610 square feet, and 15 two-bedrooms ranging from 885 to 950 square feet, for a total of 84 units. Each upper floor will have community rooms and a shared outdoor deck for all to use.
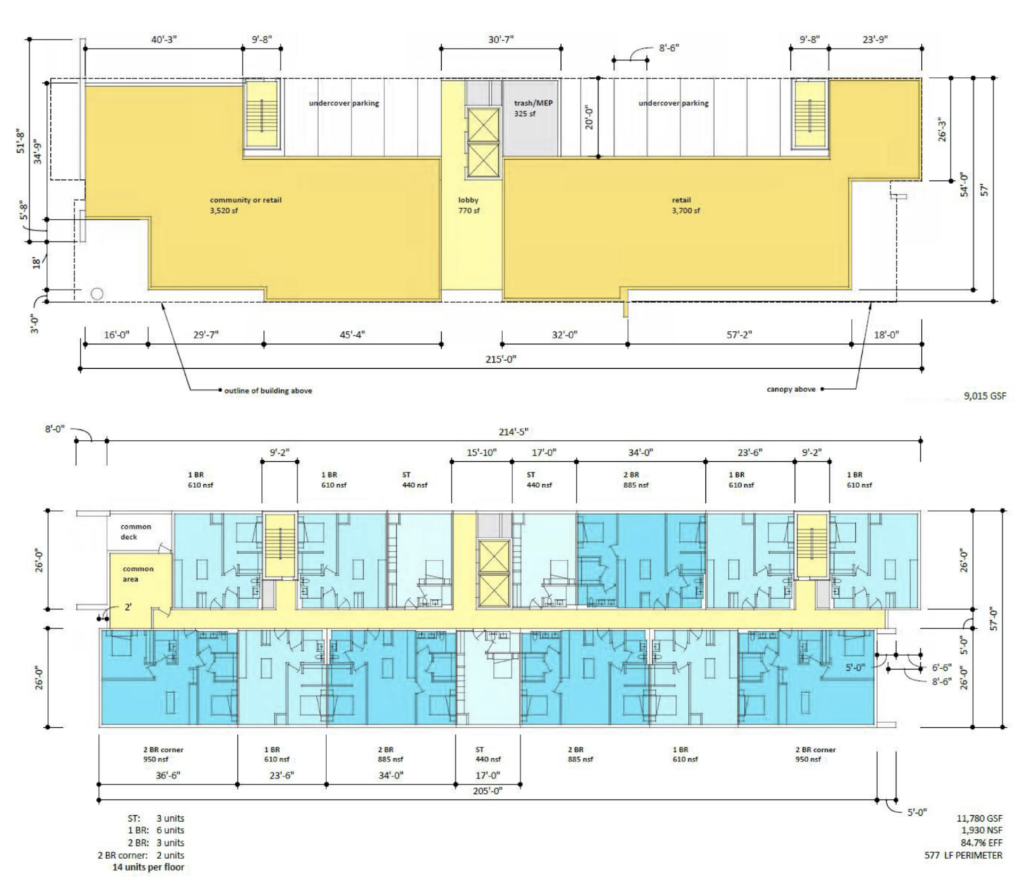
Ground (top) and typical residential (bottom) floor plan of phase one of Morgan Park Commons by Lamar Johnson Collaborative
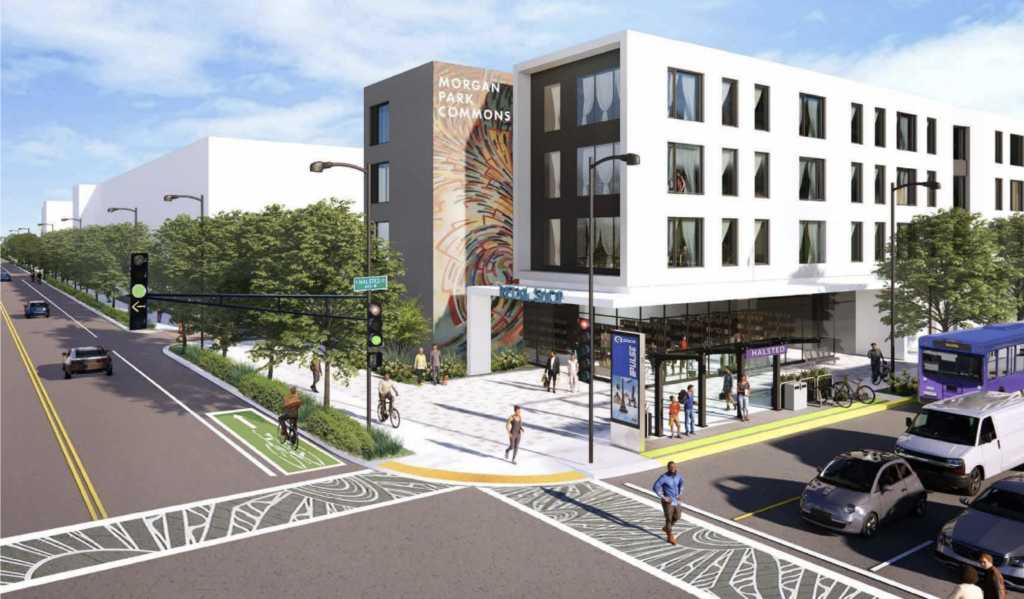
Rendering of phase one of Morgan Park Commons by Lamar Johnson Collaborative
Those two buildings will be clad in masonry according to the elevations, although renderings show more of a finished colored panel accented with murals and overhanging canopies. The main gateway plaza between the two will have seating spaces and room for a farmers market as well. Phase two will be quite similar with two-buildings delivering an additional 70 apartments, 53 parking spaces, and 8,750 square feet of retail fronting 115th Street, centered on the gateway plaza built from phase one.
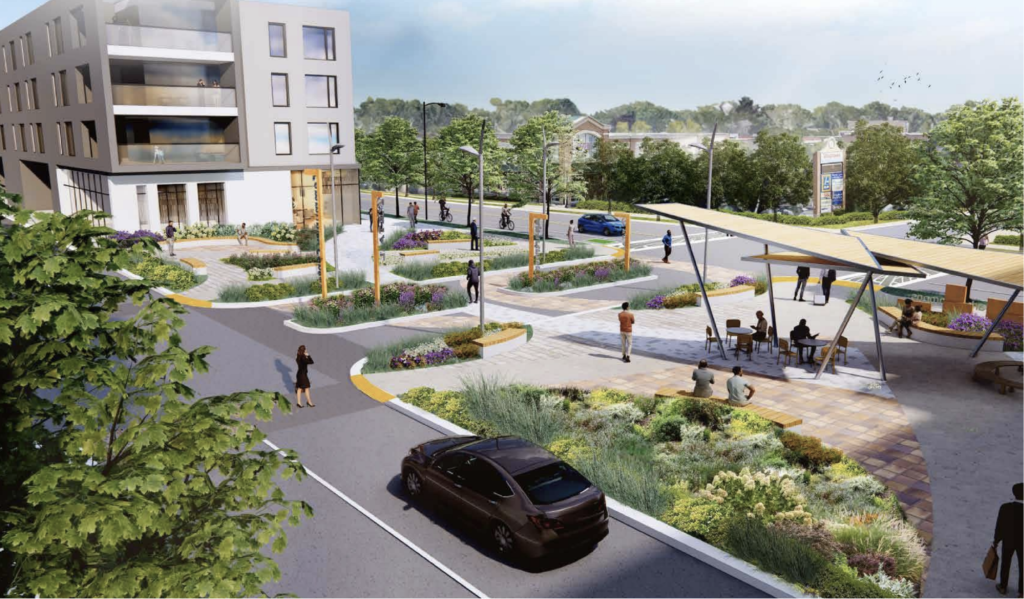
Rendering of phase one gateway plaza of Morgan Park Commons by Lamar Johnson Collaborative
Following those will be phases 3A and 3B, these will bring 70 townhomes, 66-vehicle parking spaces, and two small community parks with a playground. Phase four on the northwest corner of the property will build out the remaining residences with an additional 66 townhomes, 56-vehicle parking spaces, and two additional small green spaces and one tot lot. The fifth and final phase will build a new field house, community center, and a 57-vehicle parking lot on the aforementioned earmarked spaces within the large park.
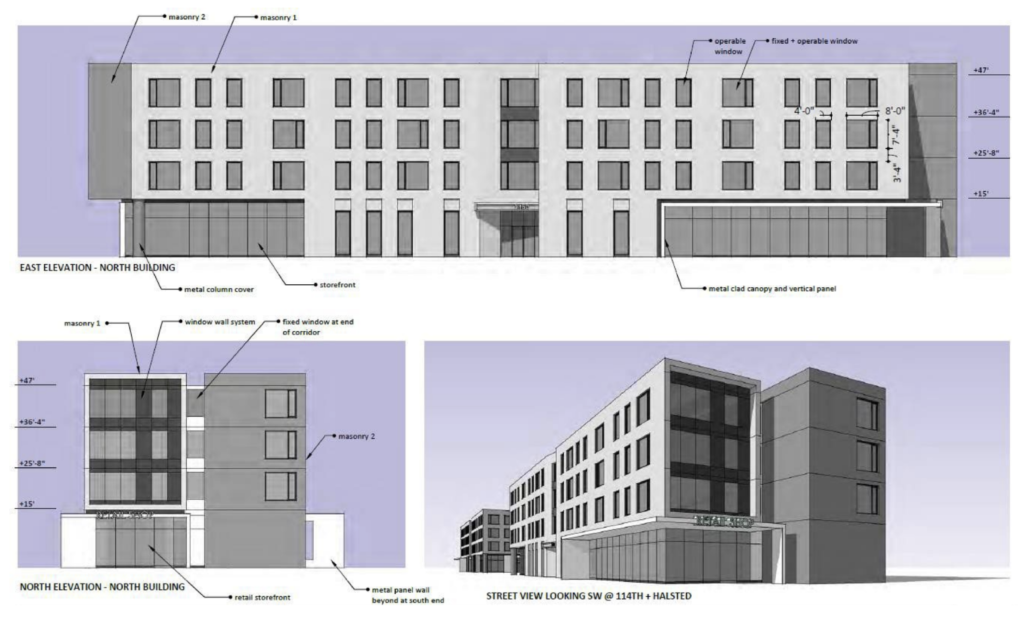
Elevations of phase one of Morgan Park Commons by Lamar Johnson Collaborative
Although the final product will hold 346 parking spaces, residents can use bus service for CTA Routes 8, 108, 111, and 115 as well as Pace bus Route 352 all within a five-minute walk. The site is also adjacent to the Roseland Invest South/West lot, various schools, and near the proposed CTA Red Line extension. At the moment no construction timeline has been revealed, and the project will need to seek a rezoning approval from the city most likely into a Planned Development prior to any groundbreaking.
Subscribe to YIMBY’s daily e-mail
Follow YIMBYgram for real-time photo updates
Like YIMBY on Facebook
Follow YIMBY’s Twitter for the latest in YIMBYnews

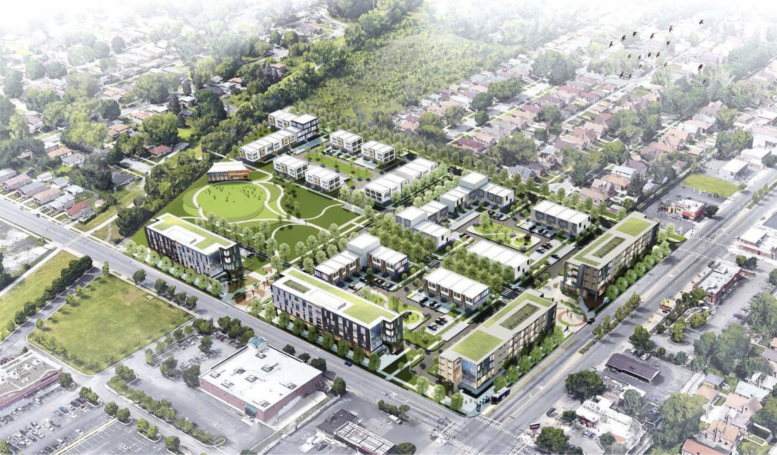
Maybe 200 less parking spots and this would be perfect for the area
If you’re putting in that much green, build higher at least. Sheesh.
I suppose it’s asking entirely too much to just restore this site to the grid and build traditional urban development. We need another yet another ready-made (just add water) housing development to reflect our small-town, low-density, auto-centric values. Every large parcel needs to become a private island for the purposes of creating a ‘community-within a community’ vibe this city loves replicating all over the city like its the 1950’s.
I thought homes were part of the original idea. Sounds like new housing projects. Also, why are murals used in the black community? Upscale graffiti in my opinion.