With construction having topped out this past summer, facade pieces continue their installation along The Reed, a 41-story residential tower at 234 W Polk Street in South Loop. With 440 total units, the building is the second structure to be added to Lendlease‘s seven-acre master plan known as Southbank.
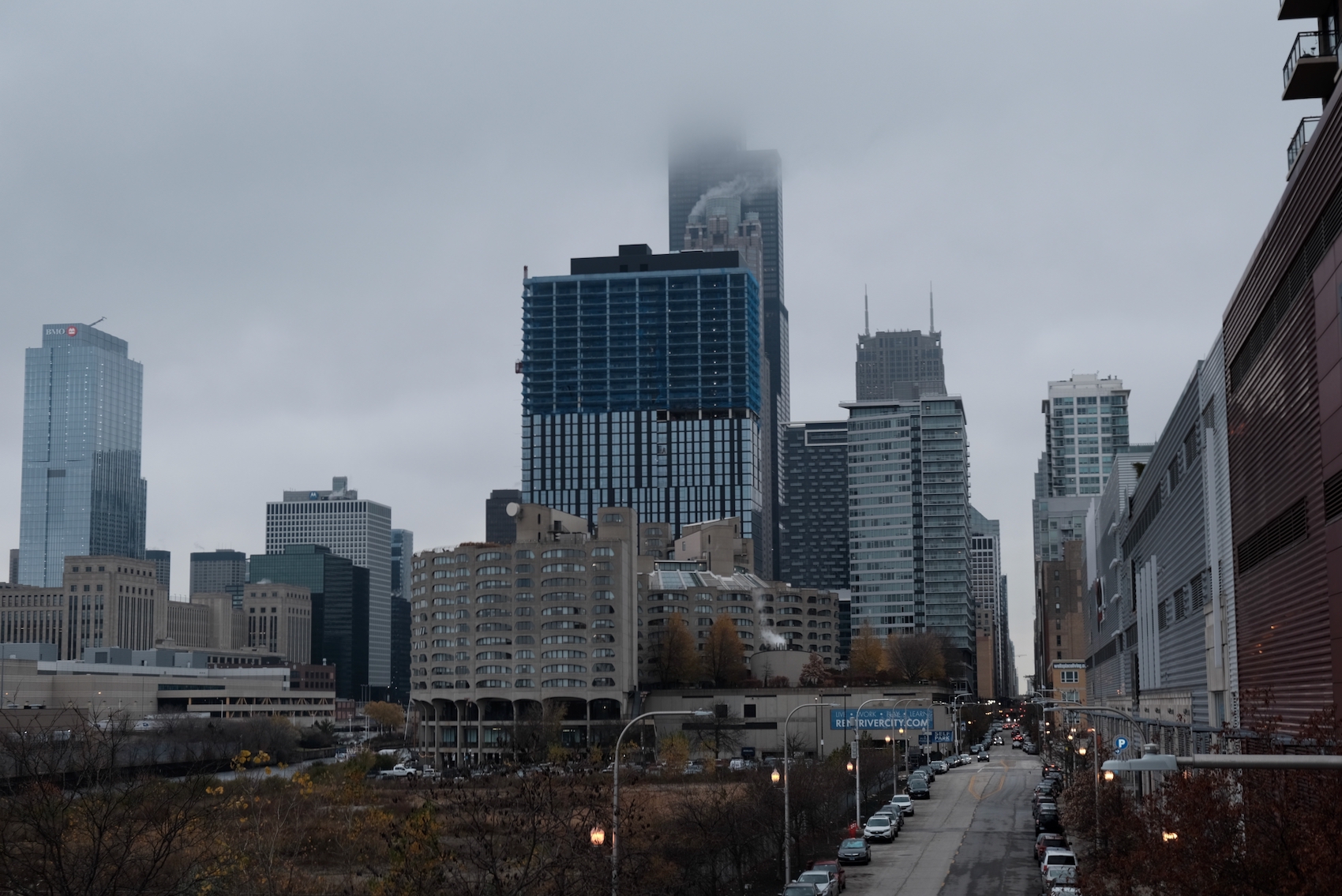
The Reed. Photo by Jack Crawford
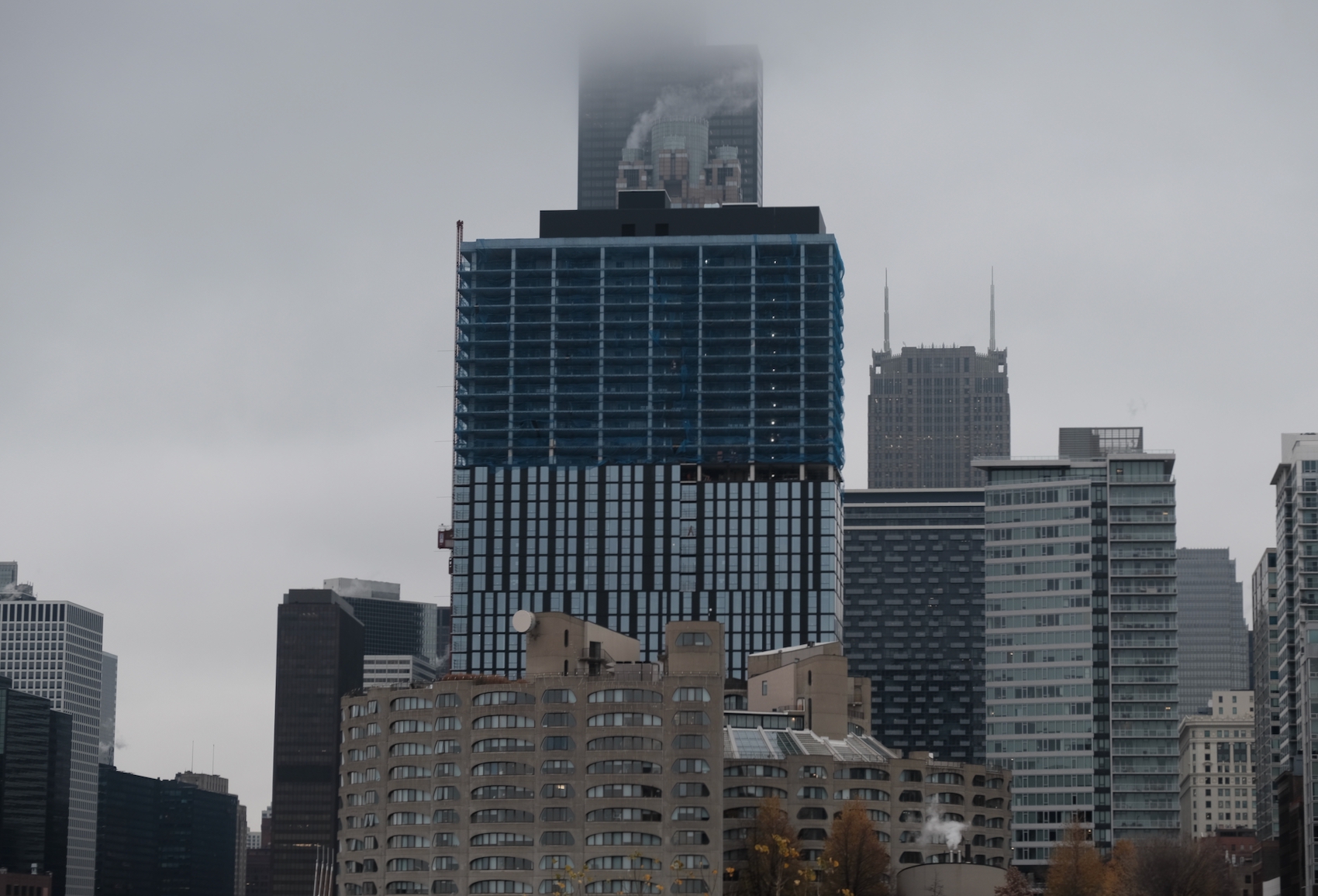
The Reed. Photo by Jack Crawford
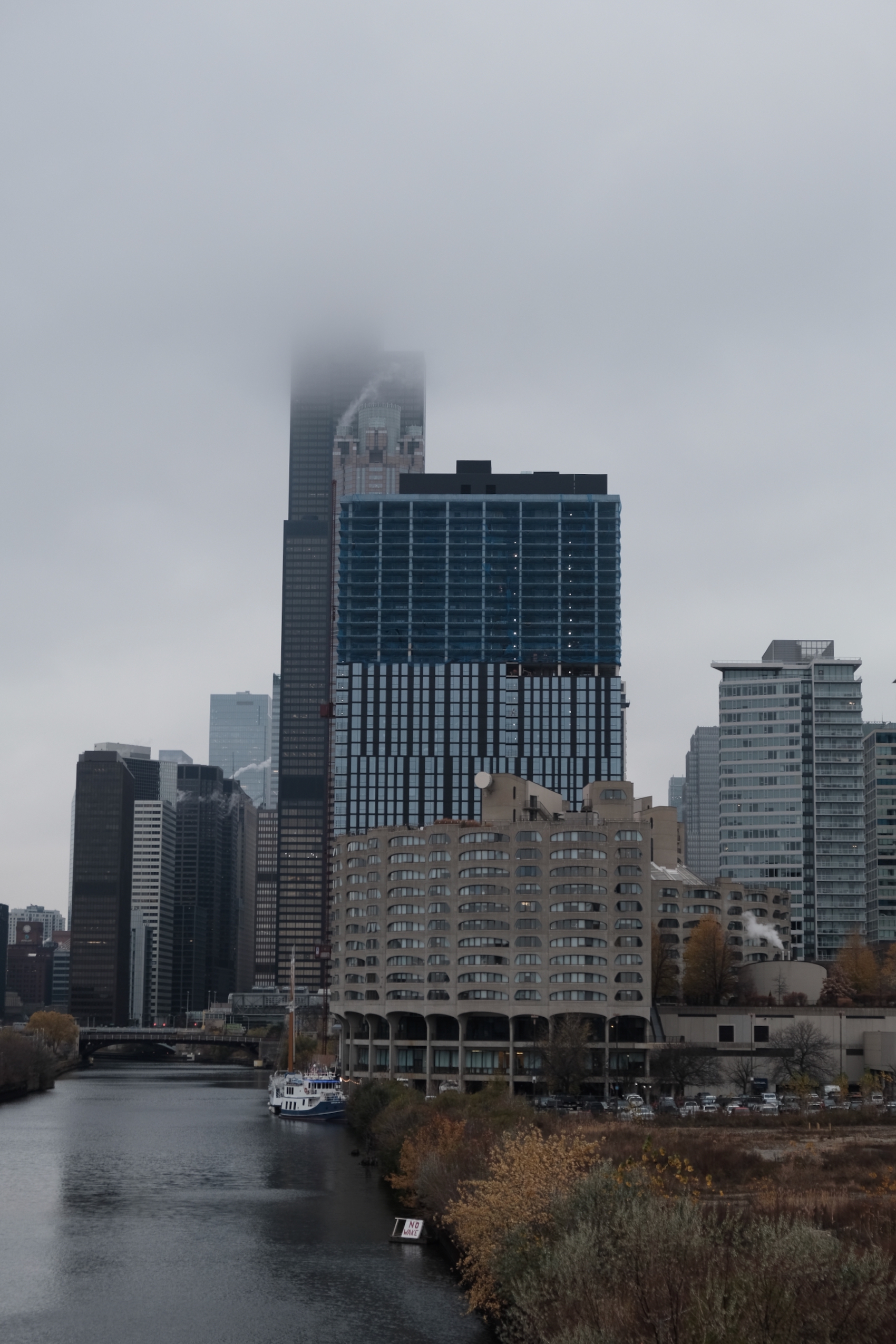
The Reed. Photo by Jack Crawford
The 447-foot-tall high rise will have 216 condominiums and 224 apartments. The one-, two-, and three-bedroom condominiums will range from 630 to 1,670 square feet in size. Prices for the condos will start in the low $400,000s and go up to $1.4 million. Future residents will have open skyline views from many of the units and immediate access to the park and riverwalk built as part of the Southbank scheme. Inside, the industrial-chic interiors will feature floor-to-ceiling windows and seven-inch wide-plank hardwood flooring. Kitchens will be outfitted with Bosch appliances, quartz countertops, a porcelain backsplash, and an expansive island with architectural steel legs. Baths, meanwhile, will provide residents with custom-designed vanities and Kohler and Hansgrohe fixtures.
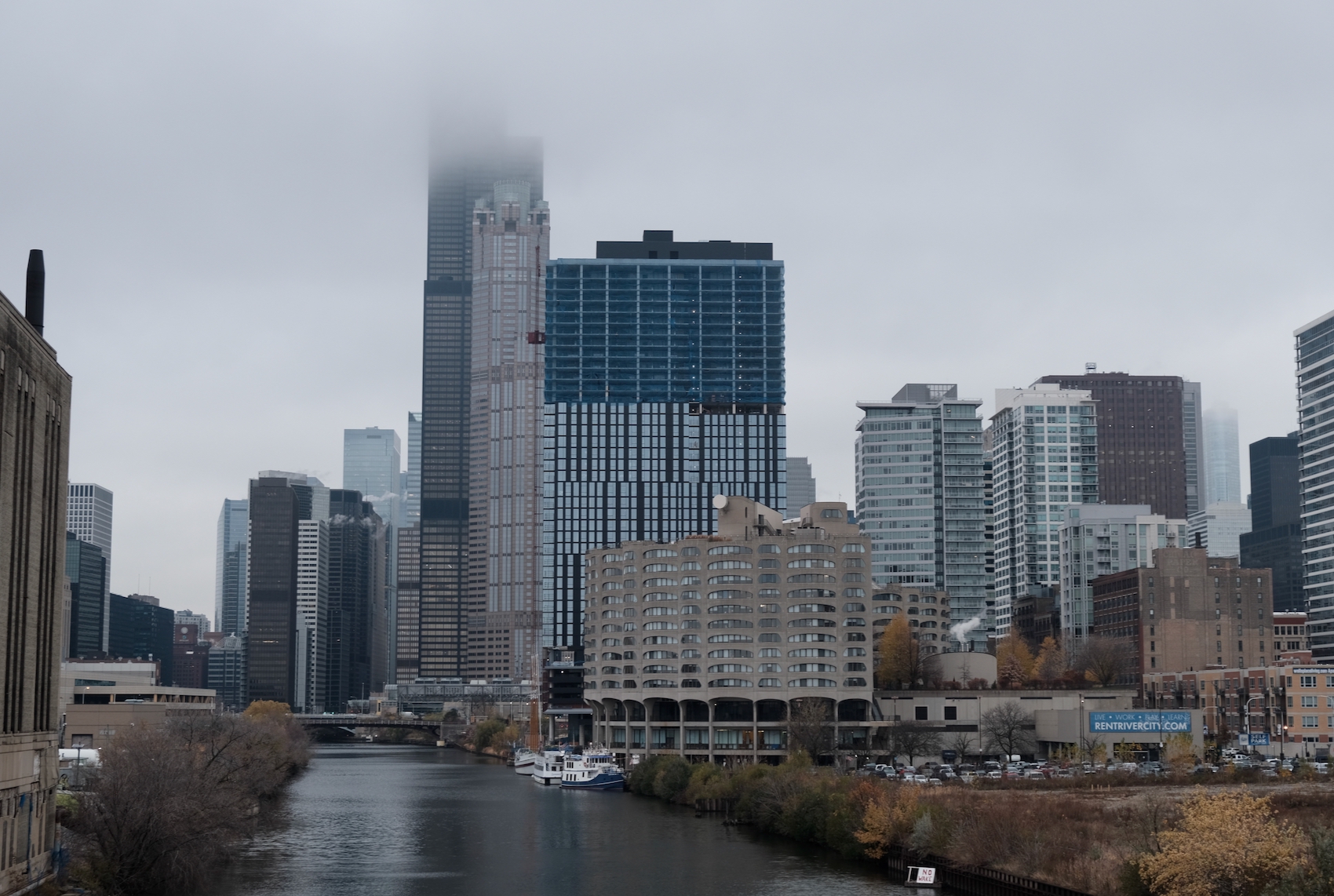
The Reed. Photo by Jack Crawford
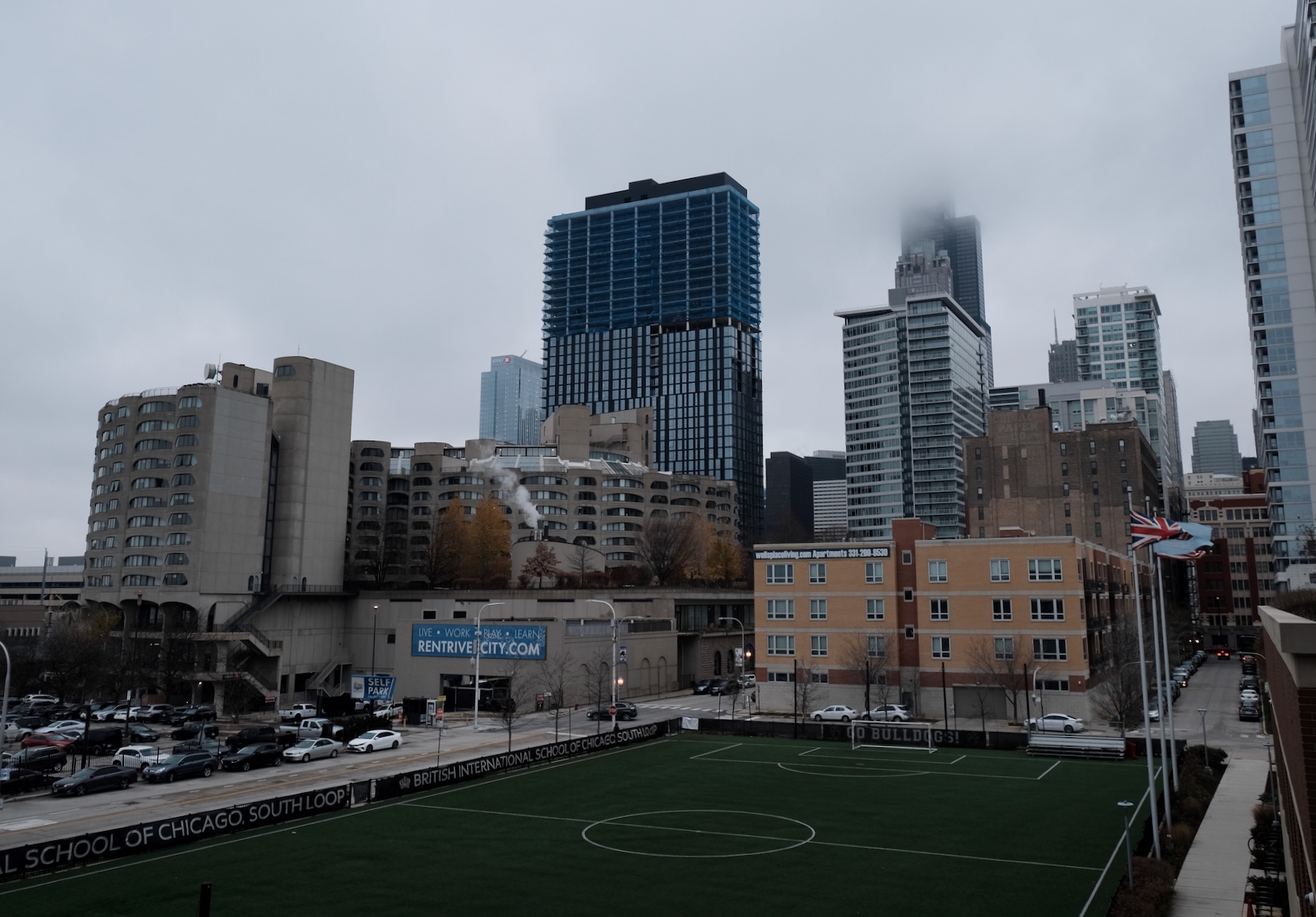
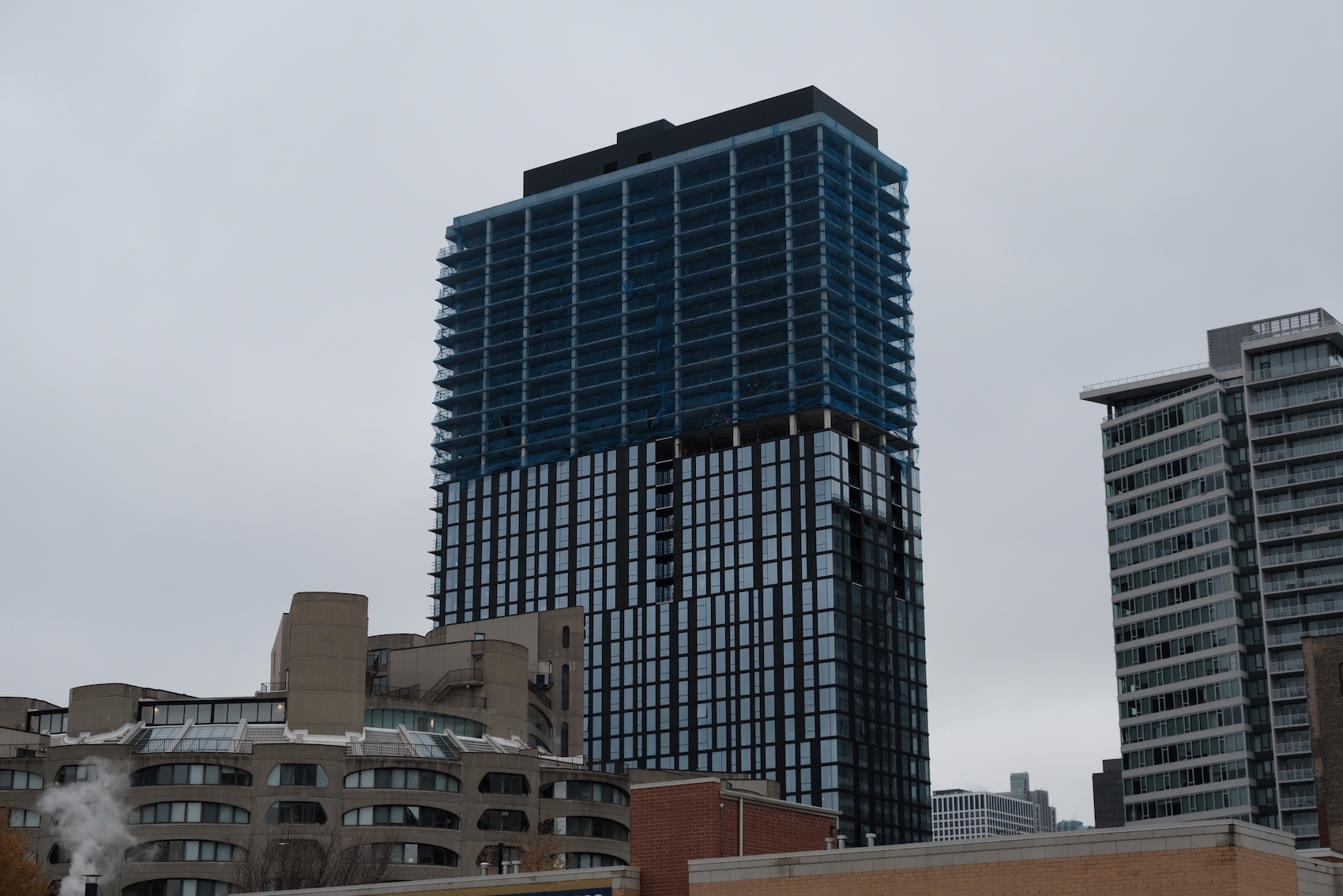
Outdoor areas will have a resort-style pool deck with an outdoor kitchen, grilling stations, dining and seating areas, fire pits, and berms for sunbathing. The indoor amenities include a bar and lounge that directly attaches to the pool as well as a separate lounge room with televisions, a pool table, and additional seating. For workers who are based from home, there will be communal areas that can also serve as workspaces. The fitness center has indoor and outdoor spaces for HIIT and yoga classes, cardio and strength-training equipment, a show kitchen, a virtual sports simulation room, salon rooms, and massage rooms. The second floor of the condo complex will have a special amenity suite for owners that includes a fireplace lounge, kitchen, workspaces, and an outdoor terrace with views of the park, river, and skyline.
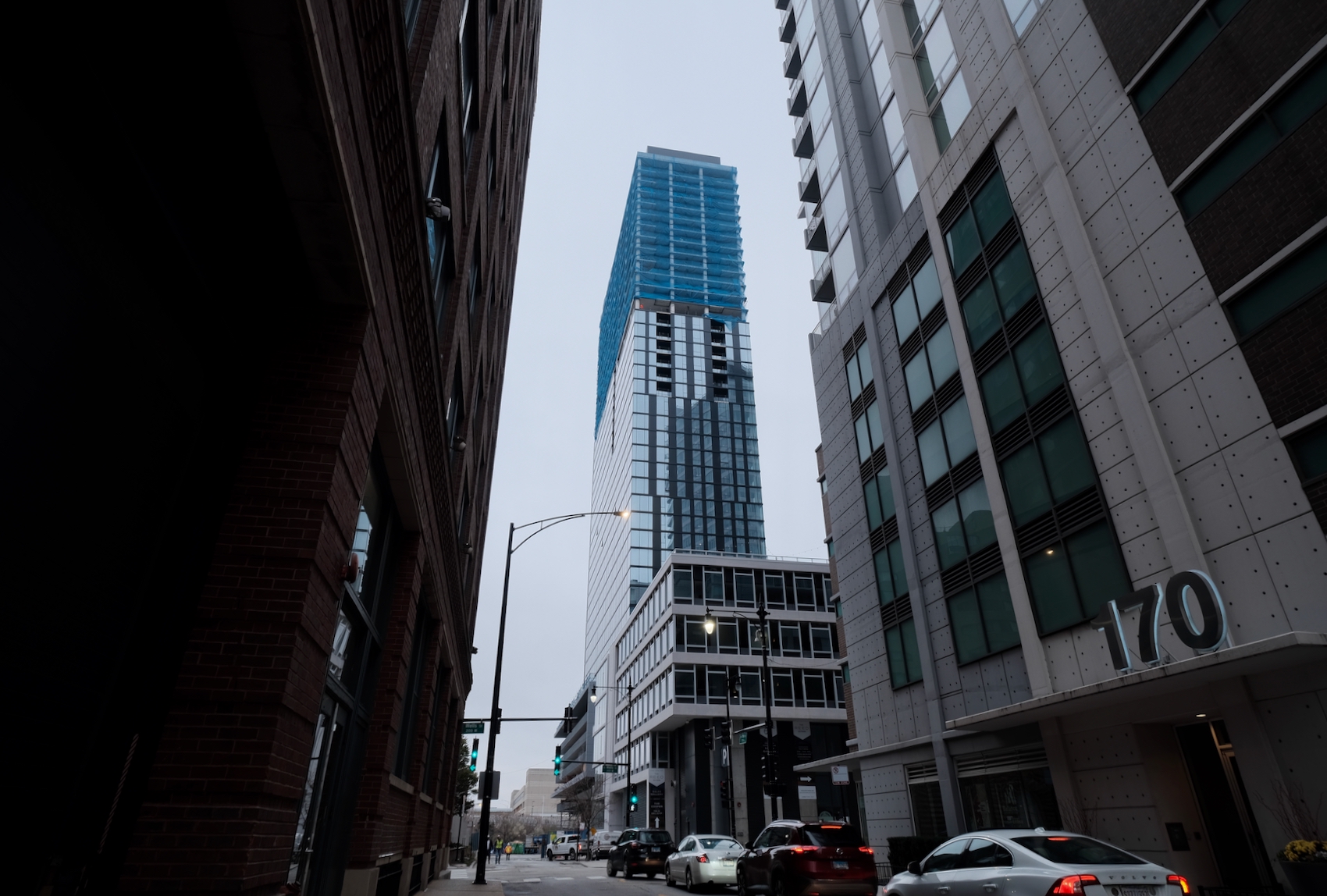
The Reed. Photo by Jack Crawford
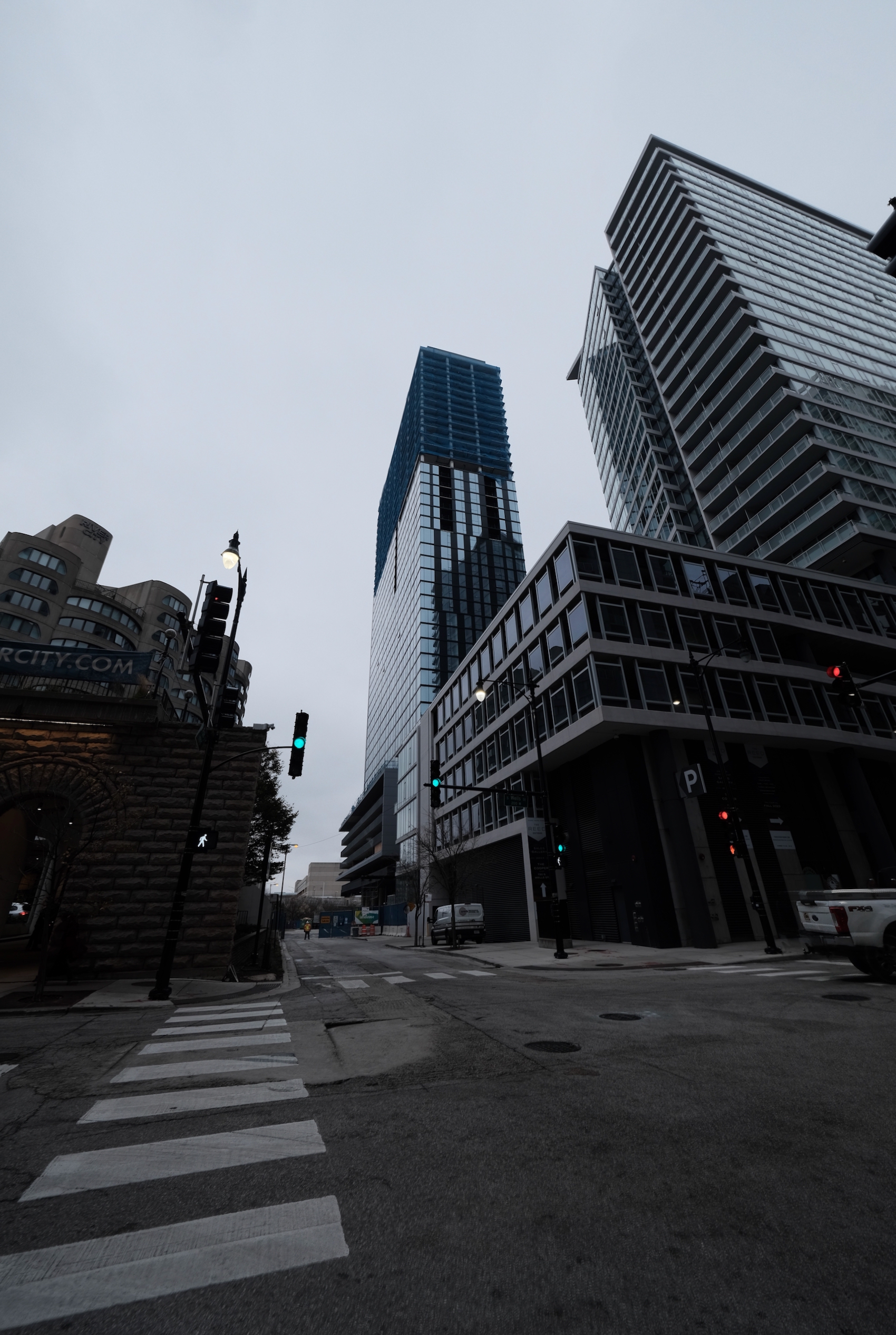
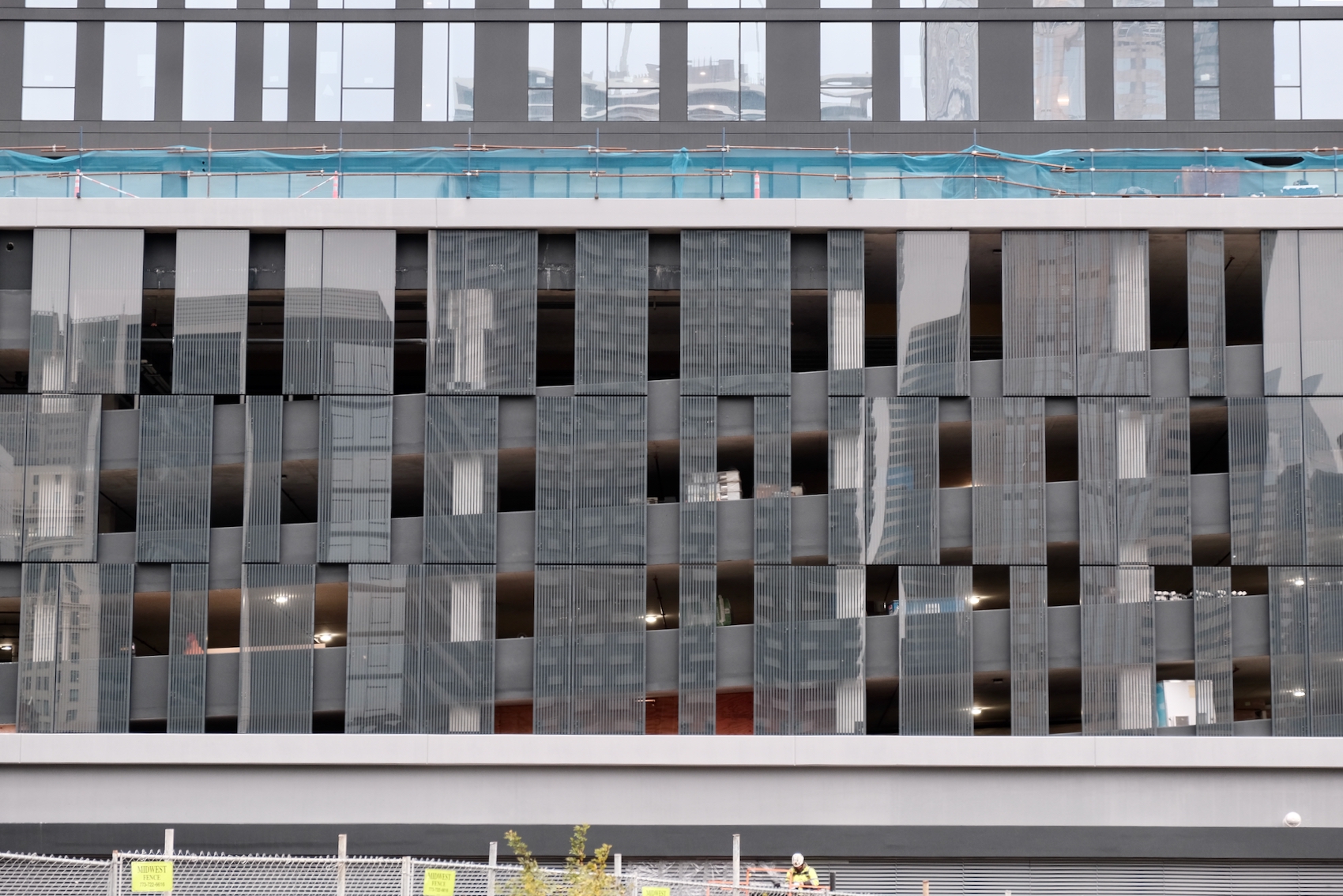
The Reed. Photo by Jack Crawford
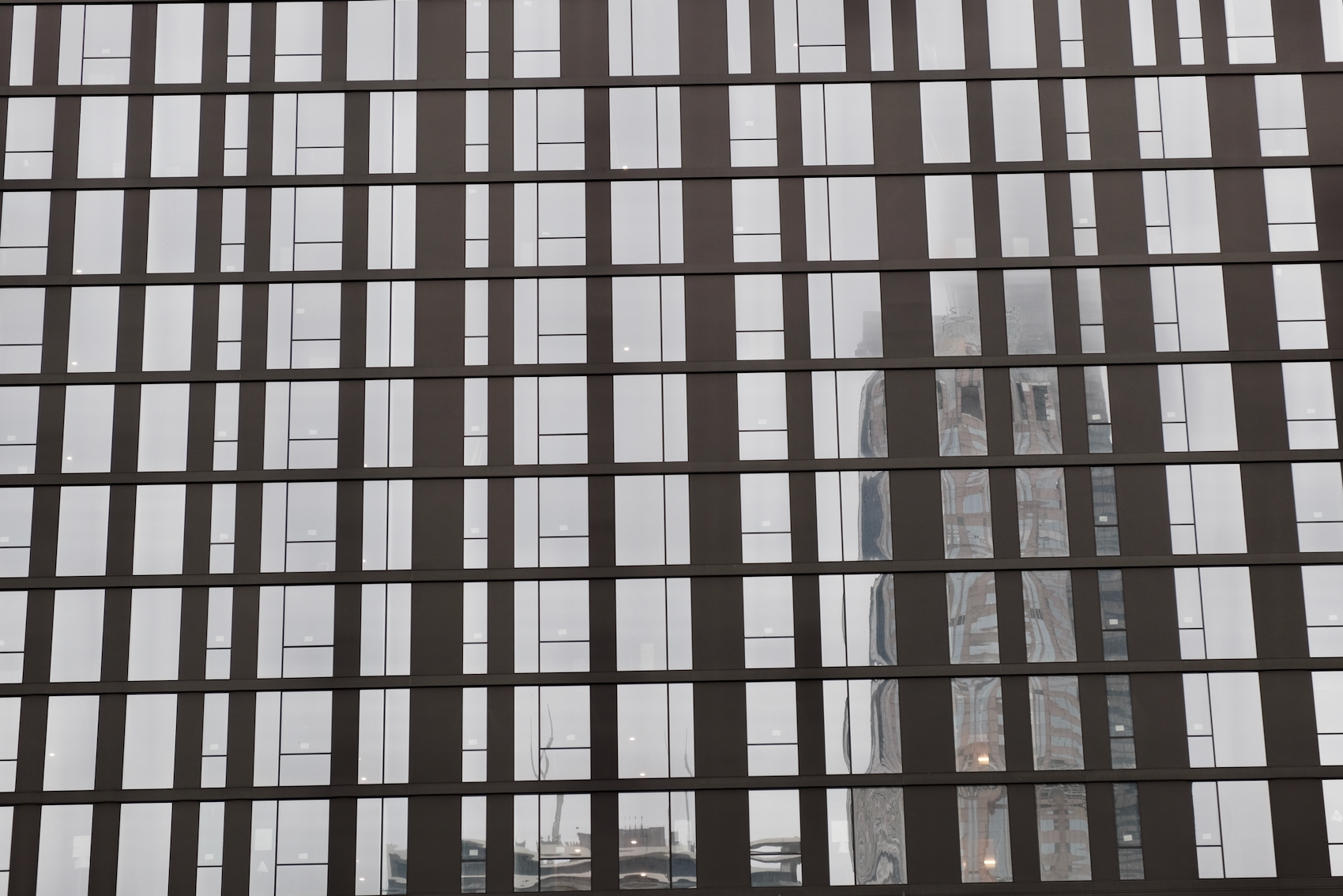
The Reed. Photo by Jack Crawford
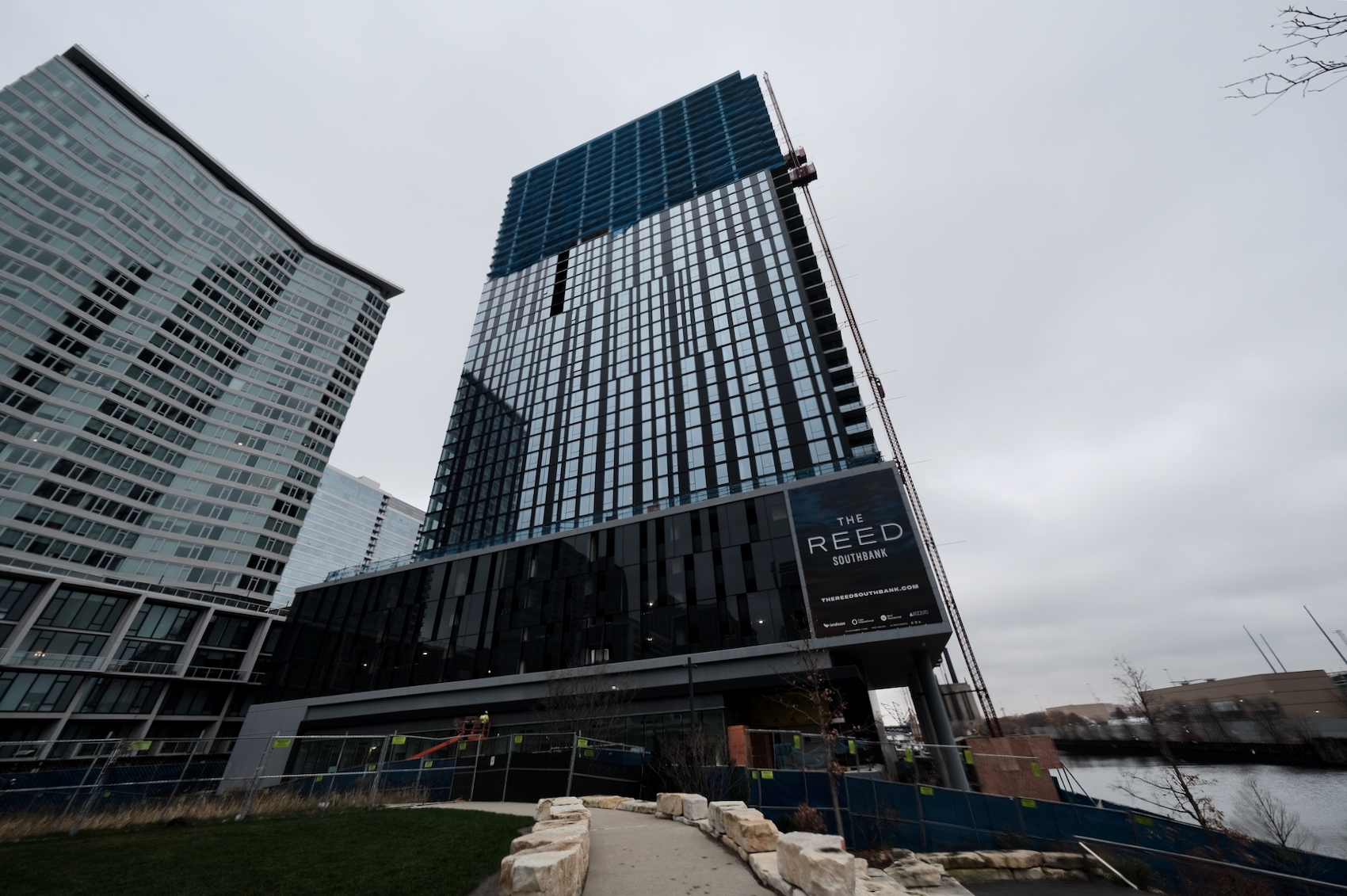
The Reed. Photo by Jack Crawford
The Reed, designed by Perkins + Will, is made up of a glass facade with dark metal patterns. To take advantage of the view, the west side has more glass than metal. The tower is situated on top of a garage podium with open-air floors that are covered by a metal screen wall. Underneath the parking section along the lowest level, the podium is set back to allow for a larger section of the planned Riverwalk extension.
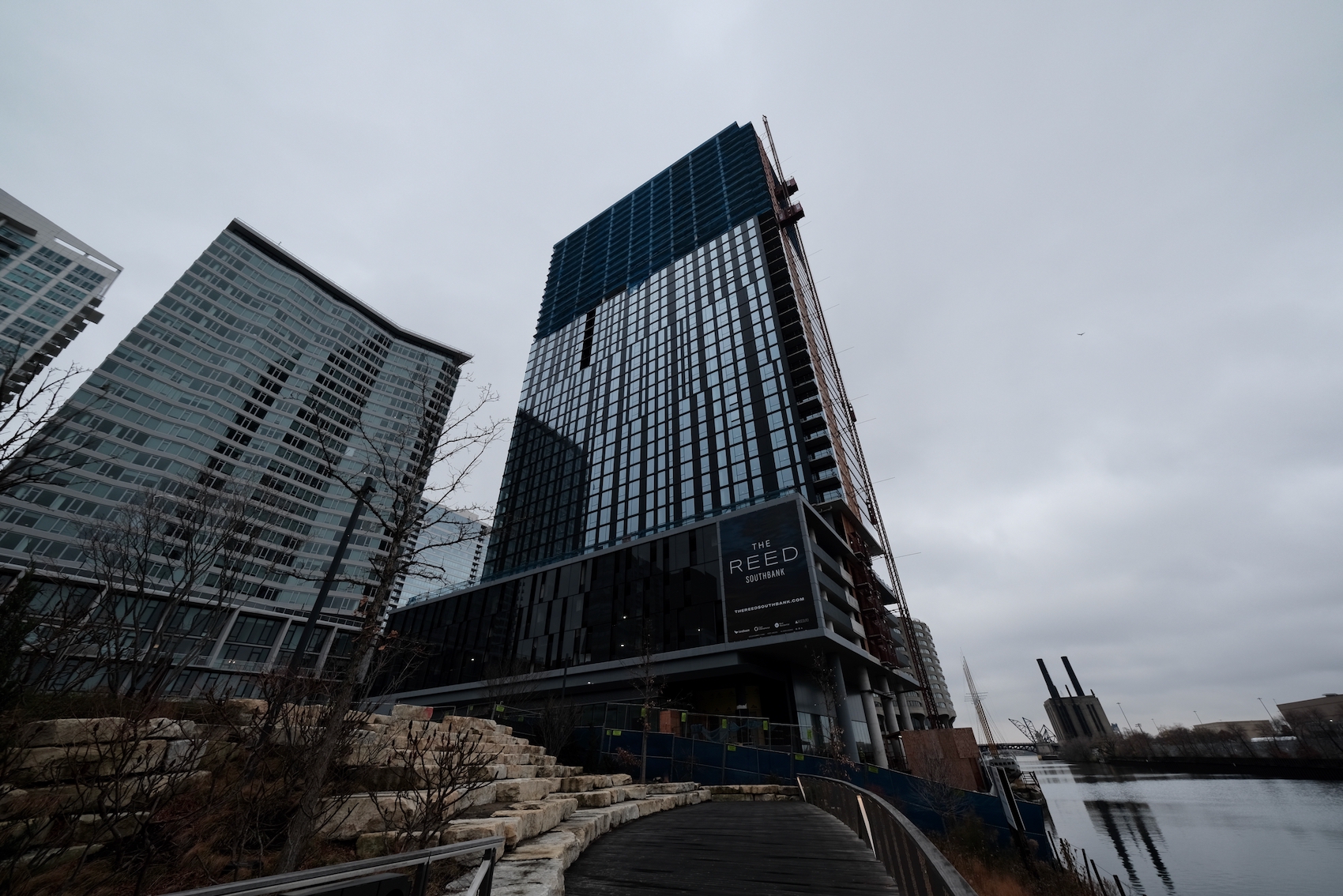
The Reed. Photo by Jack Crawford
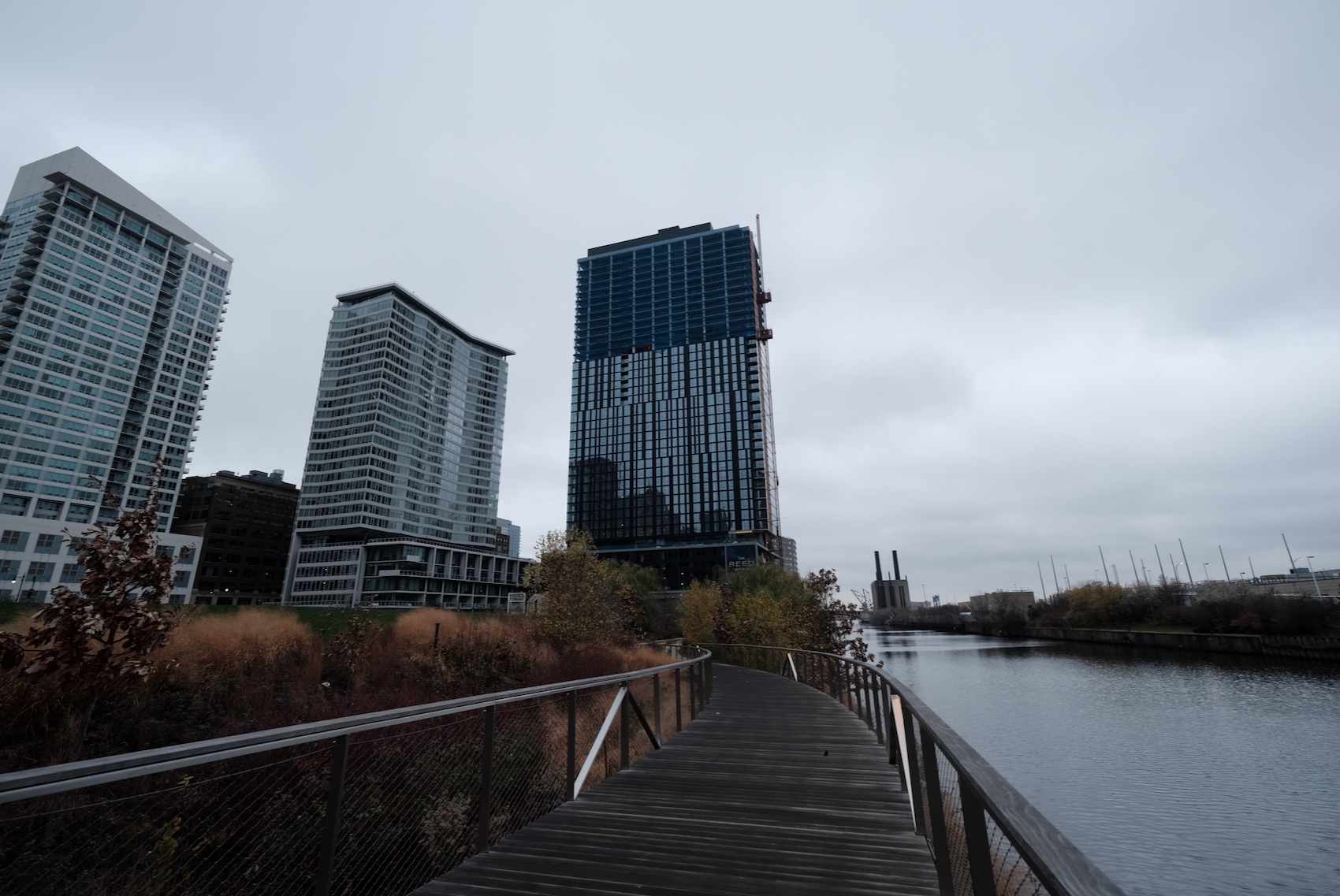
The Reed. Photo by Jack Crawford
The podium garage will have 300 parking spaces. Multiple transit options are also available near the building, such as Divvy Bike stations and CTA L service for both the Red and Blue Lines (each within a seven-minute walk). Additionally, there are bus stops for Routes 1, 2, 6, 7, 12, 18, 22, 24, 28, 29, 36, 37, 60, 62, 125, 126, 134, 135, 136, 146, 151, 156, and 157. Both Metra and Amtrak services are also available via Union station, which is within a 15-minute walk northwest.
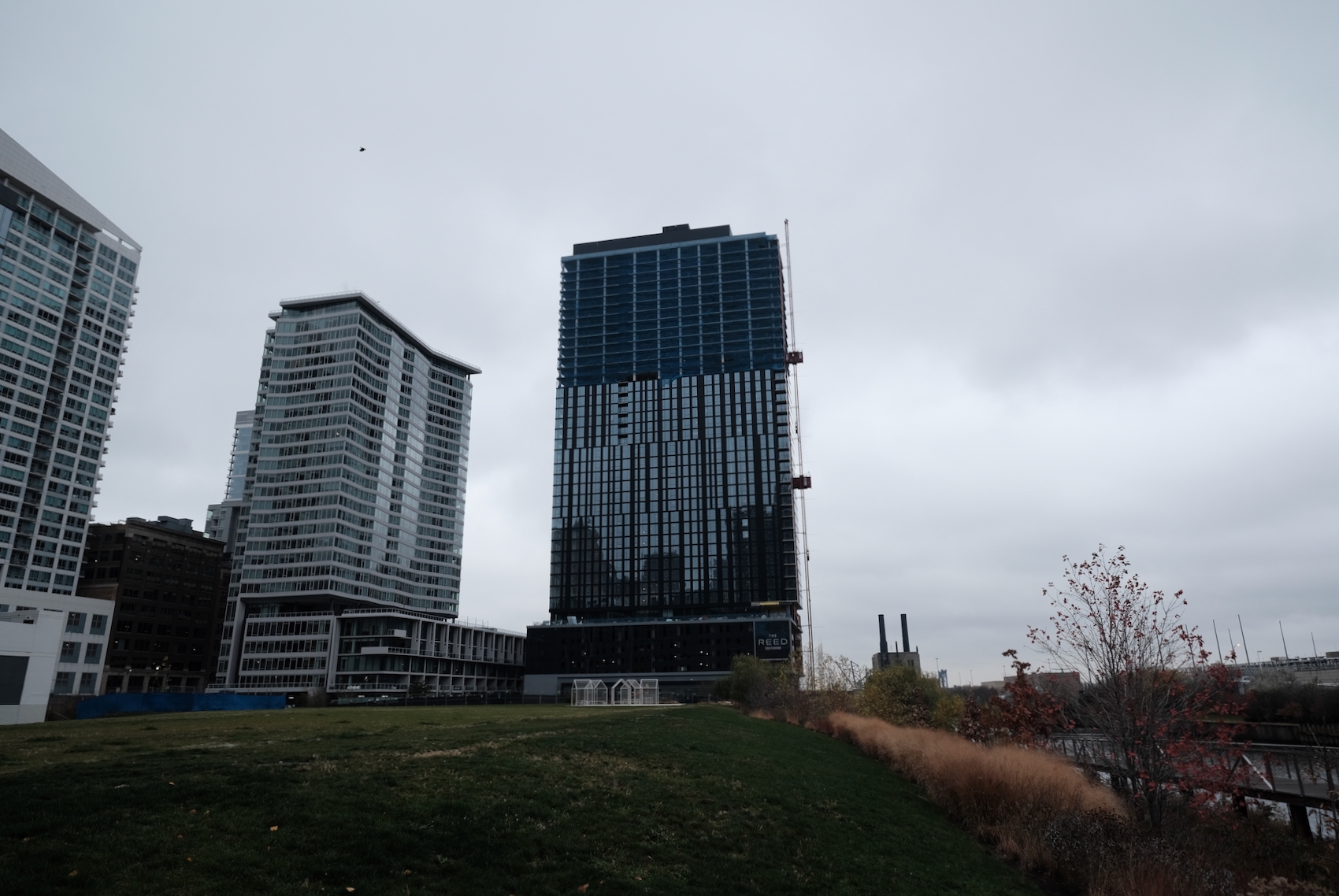
The Reed. Photo by Jack Crawford
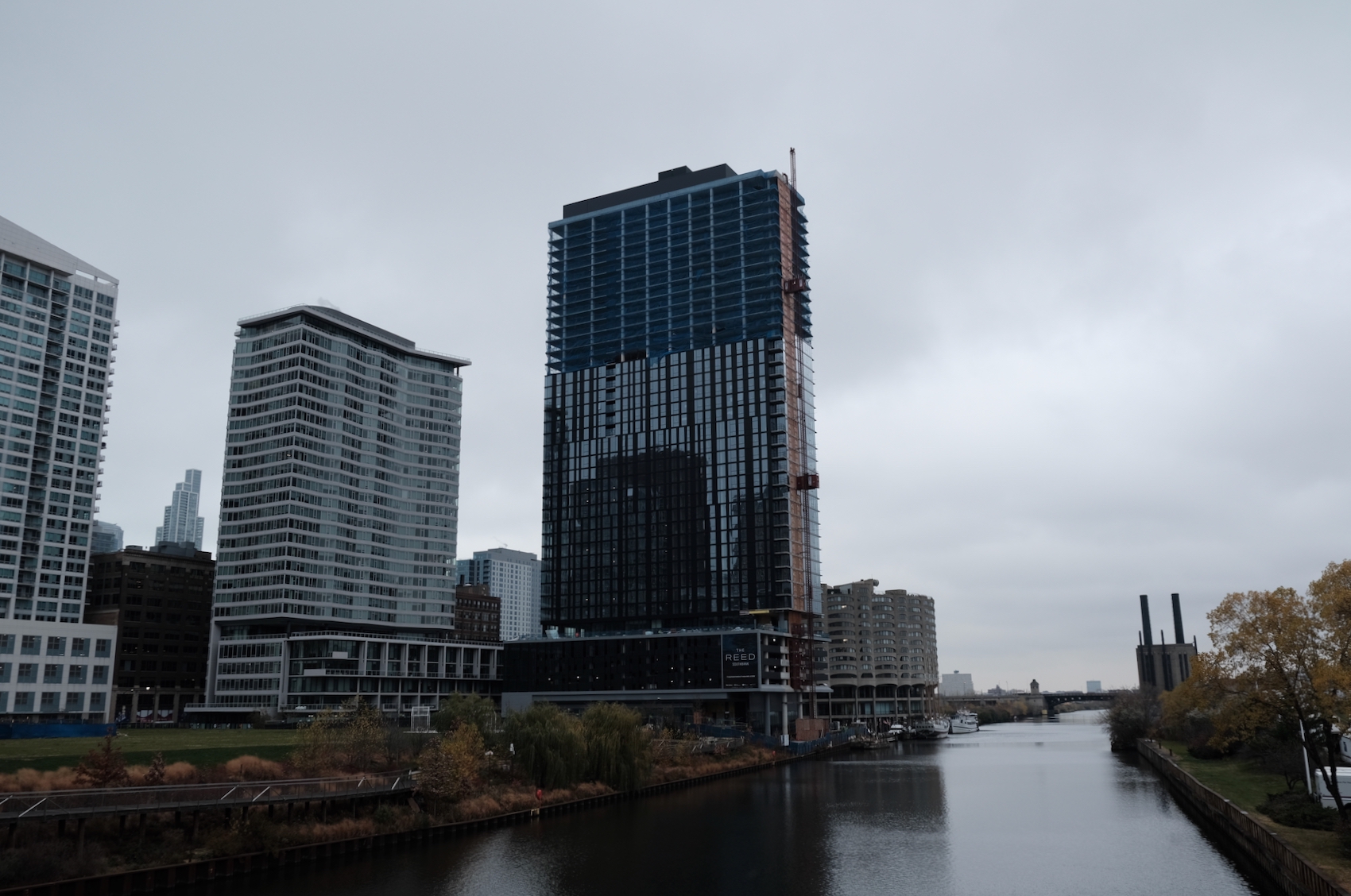
The Reed. Photo by Jack Crawford
Lendlease is both the developer and contractor for this project, which has a construction cost of $137 million. The work is expected to be completed next year. As for the remaining stages of Southbank, no timeline has been revealed yet.
Subscribe to YIMBY’s daily e-mail
Follow YIMBYgram for real-time photo updates
Like YIMBY on Facebook
Follow YIMBY’s Twitter for the latest in YIMBYnews

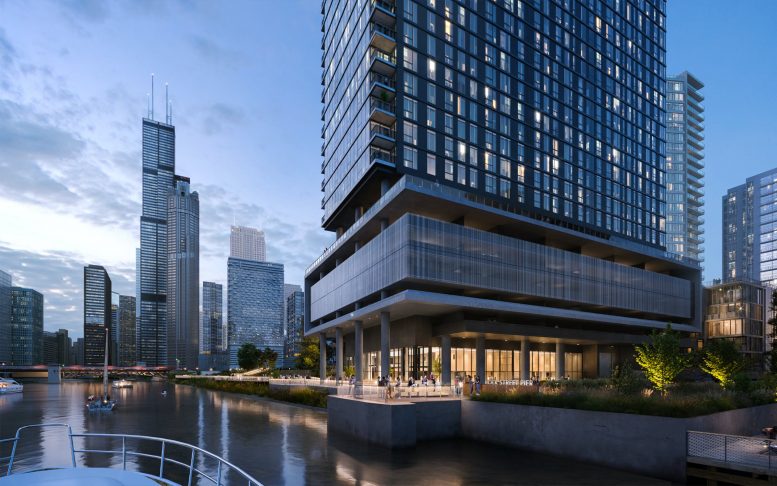
Nice to see that hideous brutalist structure blocked and dwarfed. Very nice addition.
It would look a lot better without such hideously wasteful space devoted to car storage. Imagine if that podium were an active use instead.
It was supposed to be lined with townhomes facing the park.
Nice building.
What many people don’t know, is that The Cooper has an active productive farm on its roof, as will The Reed. Not just a dead sedum greenroof but an actual farm by The Roof Crop! This creates what was once unused space into an activated, productive space.
What most people don’t know about these projects is that The Cooper has a productive rooftop farm and soon so will The Reed. Not just a dead sedum greenroof but an actively farmed/harvested rooftop farm by The Roof Crop. I won a contest at my building to visit the farm during a harvest and I was blown away that rows of flowers were above us. The Reed will have a great view of the farm as it’s 20 stories taller.
this one is such a disappointment from the original renderings.