With mainly landscaping work now remaining, exterior construction has been completed for Onni‘s 33-story residential building dubbed Onni Fulton Market, located at 354 N Union Avenue in Fulton River District. At 410 feet in height, the Onni-developed tower will provide 373 new rental apartments to a rapidly growing cluster of high rises at the northwest corner of downtown.
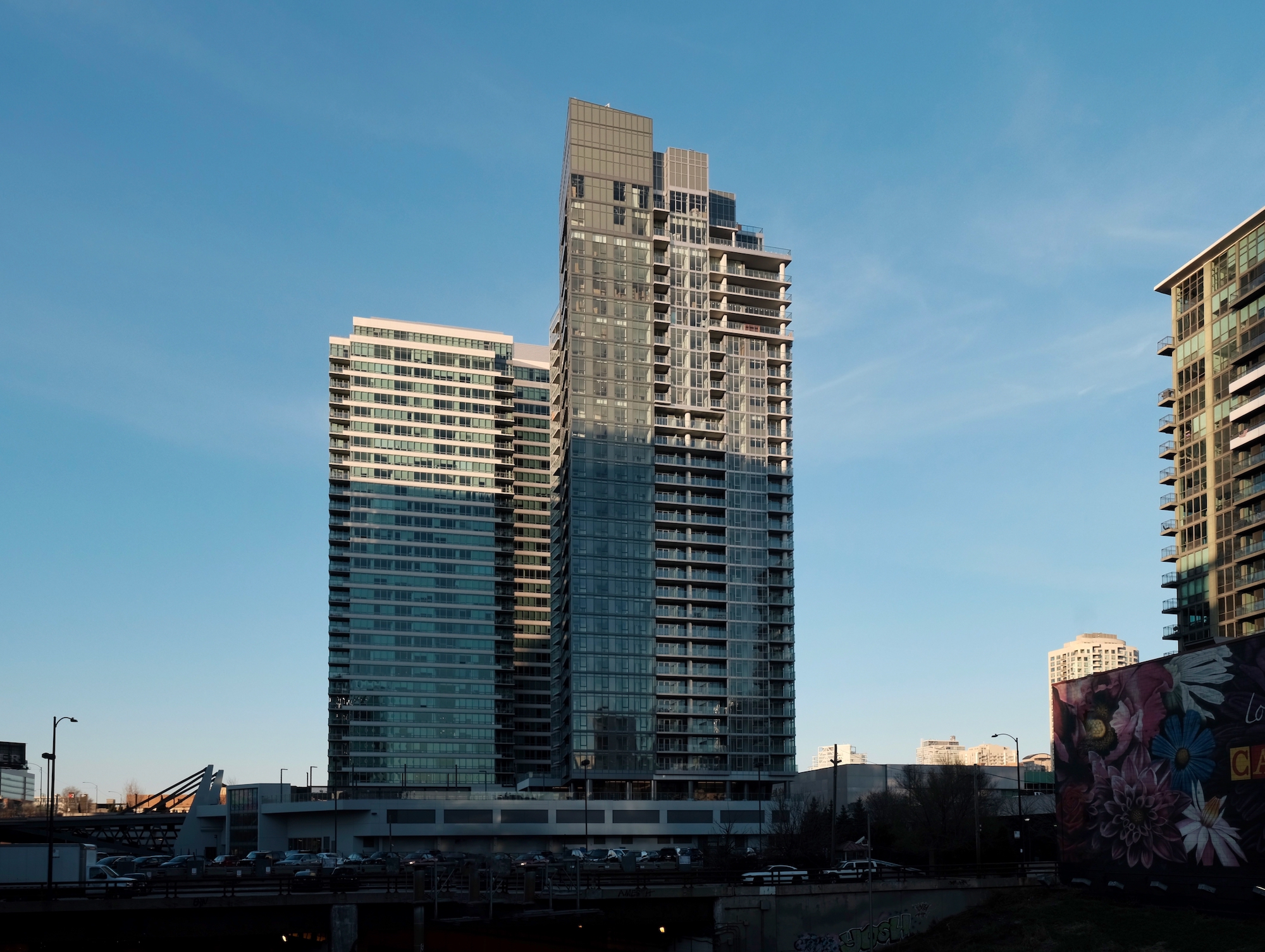
Onni Fulton Market. Photo by Jack Crawford
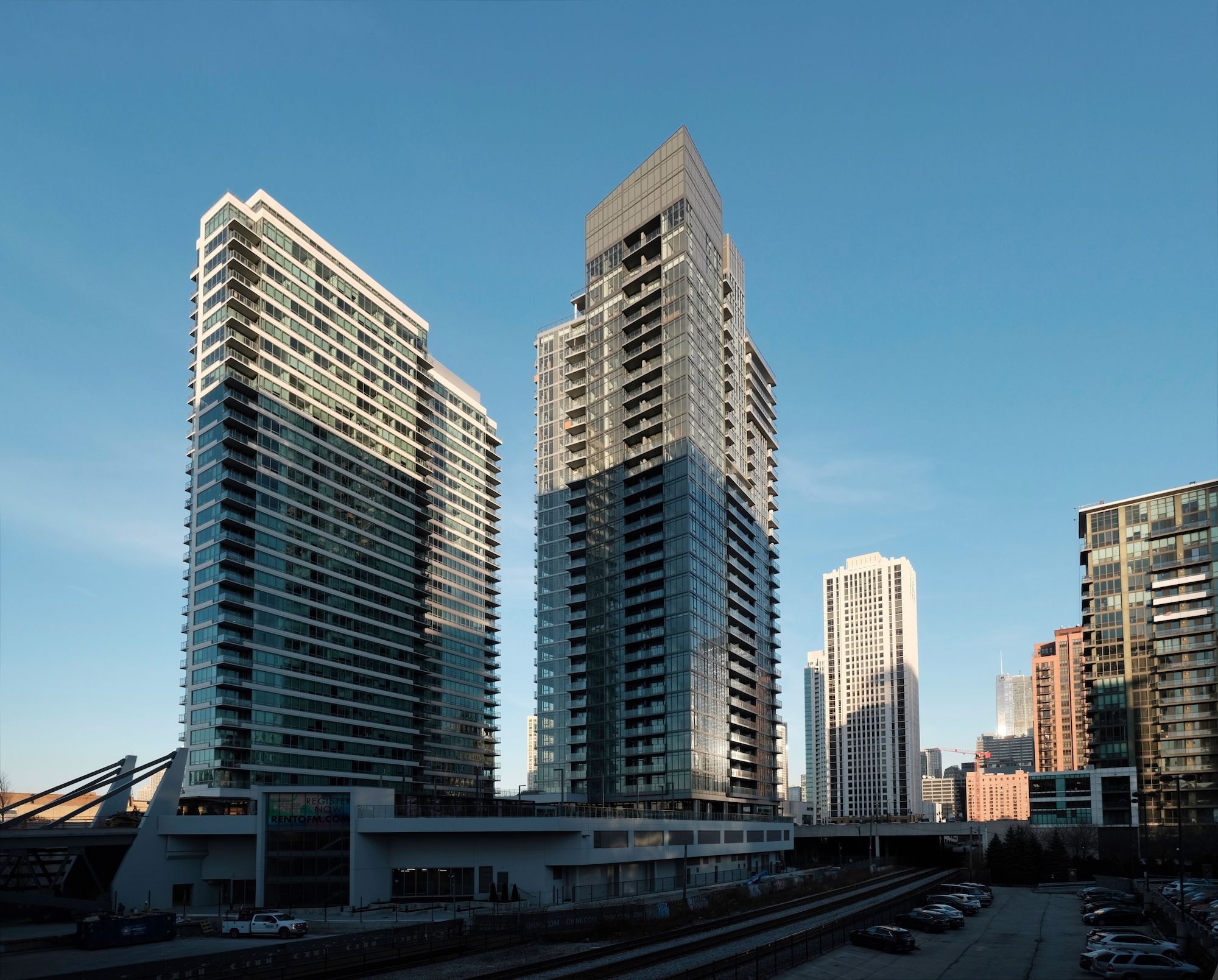
Onni Fulton Market. Photo by Jack Crawford
Apartments come in a wide range of floor plan sizes, from 400-square-foot studios up to 1,600-square-foot penthouses. As far as amenities, the third level will contain the majority of the common areas, with various indoor spaces and an outdoor pool deck along the west end of the podium. This third level will also provide vehicular bridge access to Halsted Street. Meanwhile, the first level will be accompanied by a porte cochere on the east side and a small micro park on the west side (yet to be built out).
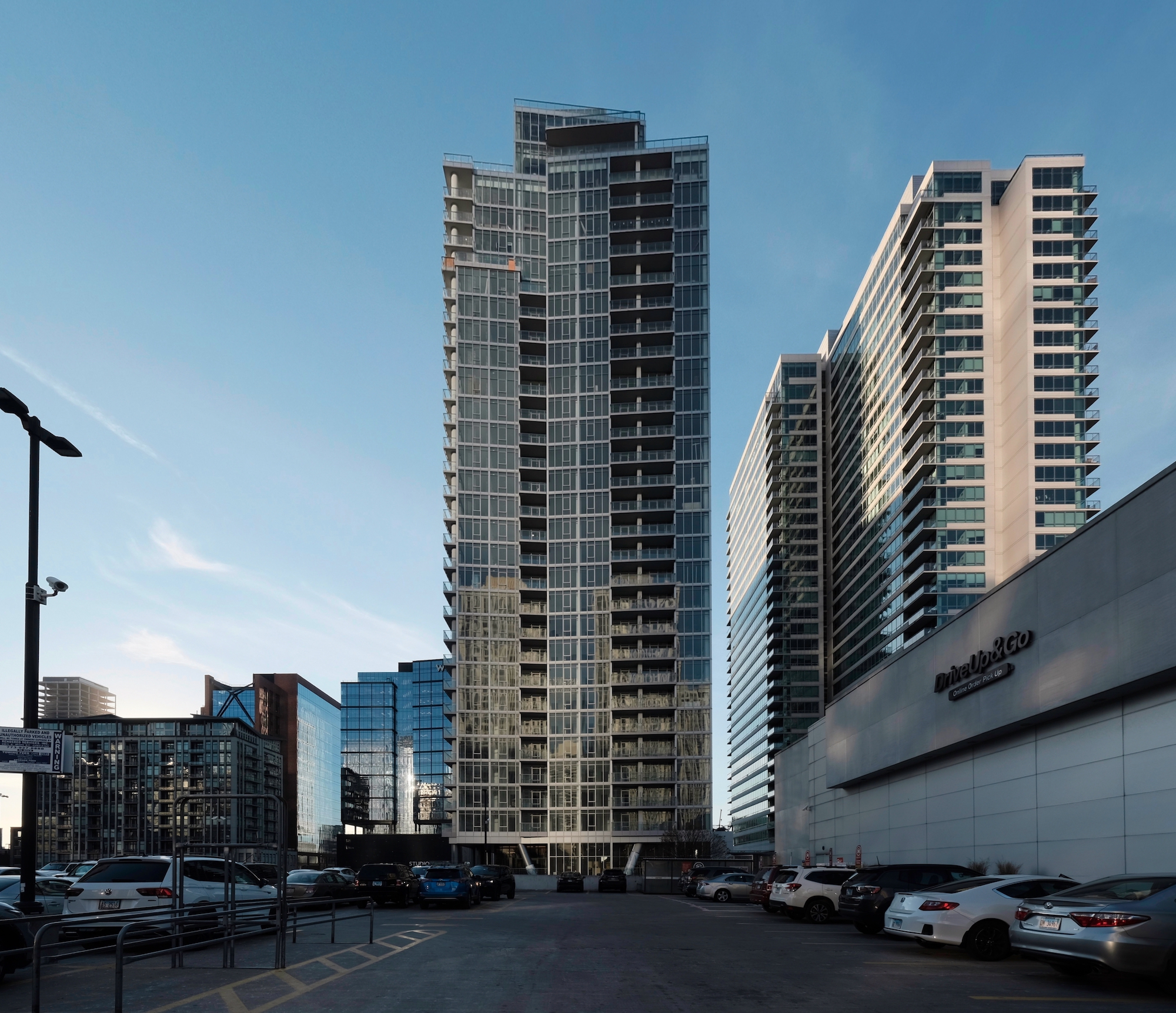
Onni Fulton Market. Photo by Jack Crawford
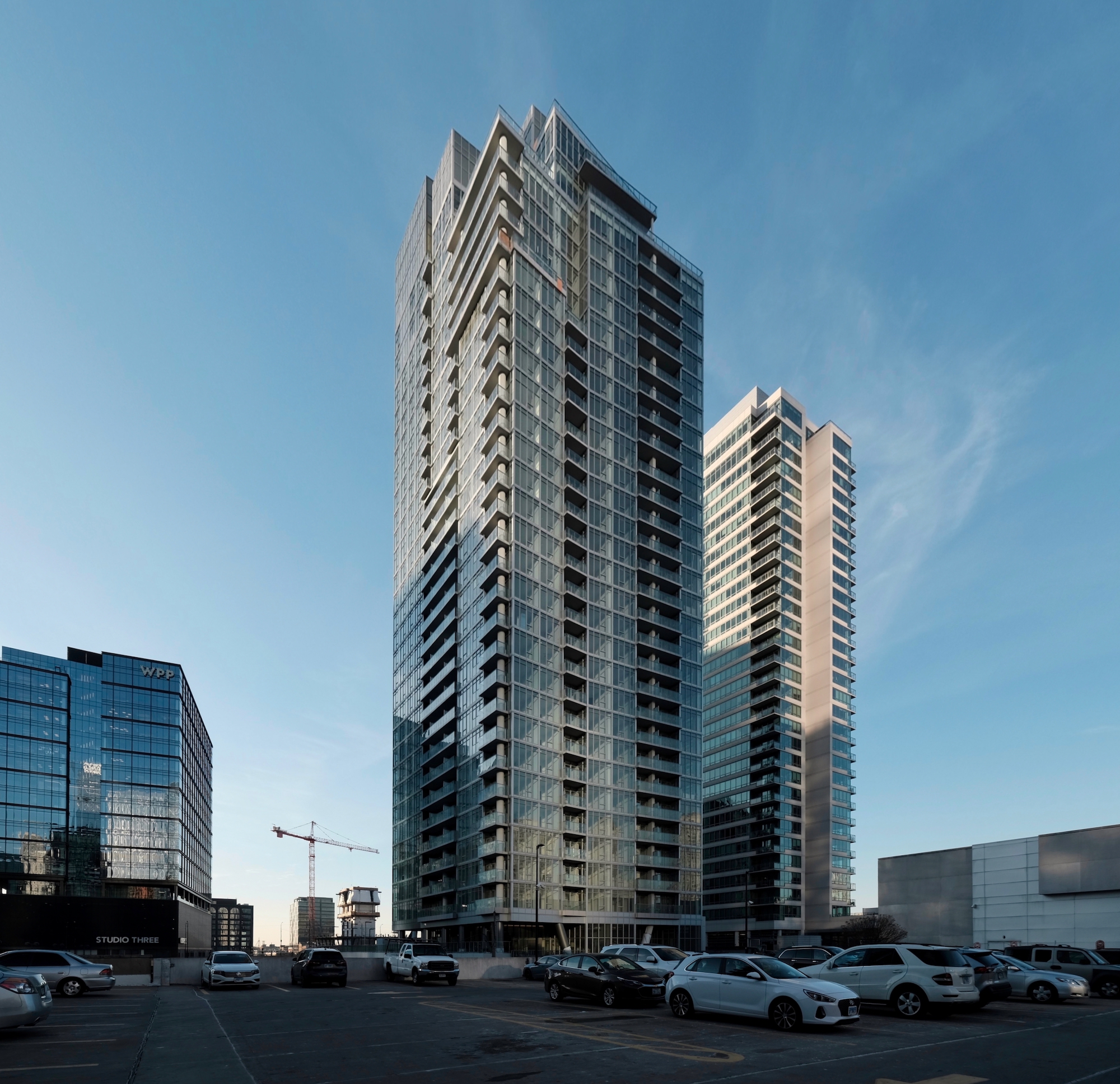
Onni Fulton Market. Photo by Jack Crawford
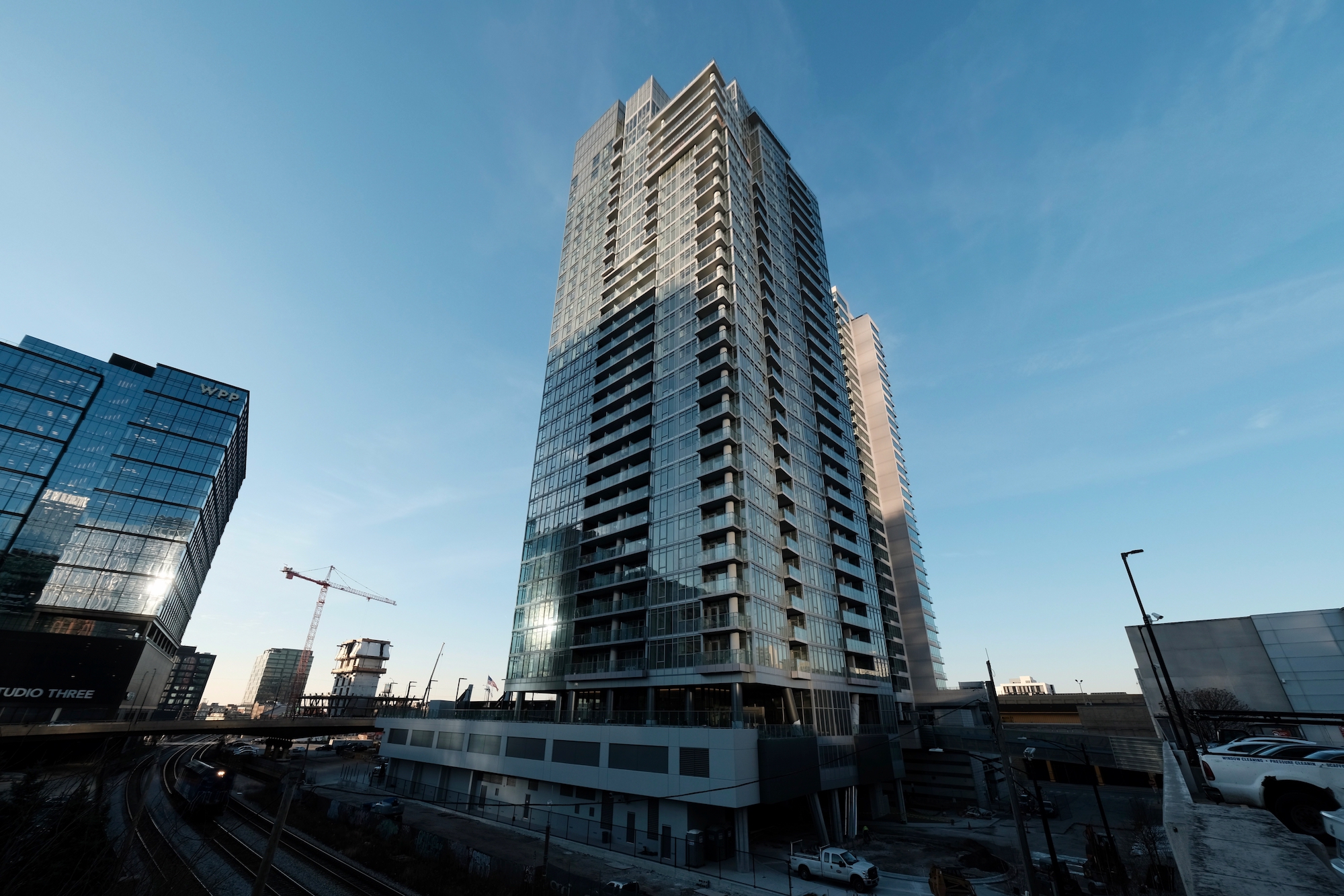
Onni Fulton Market. Photo by Jack Crawford
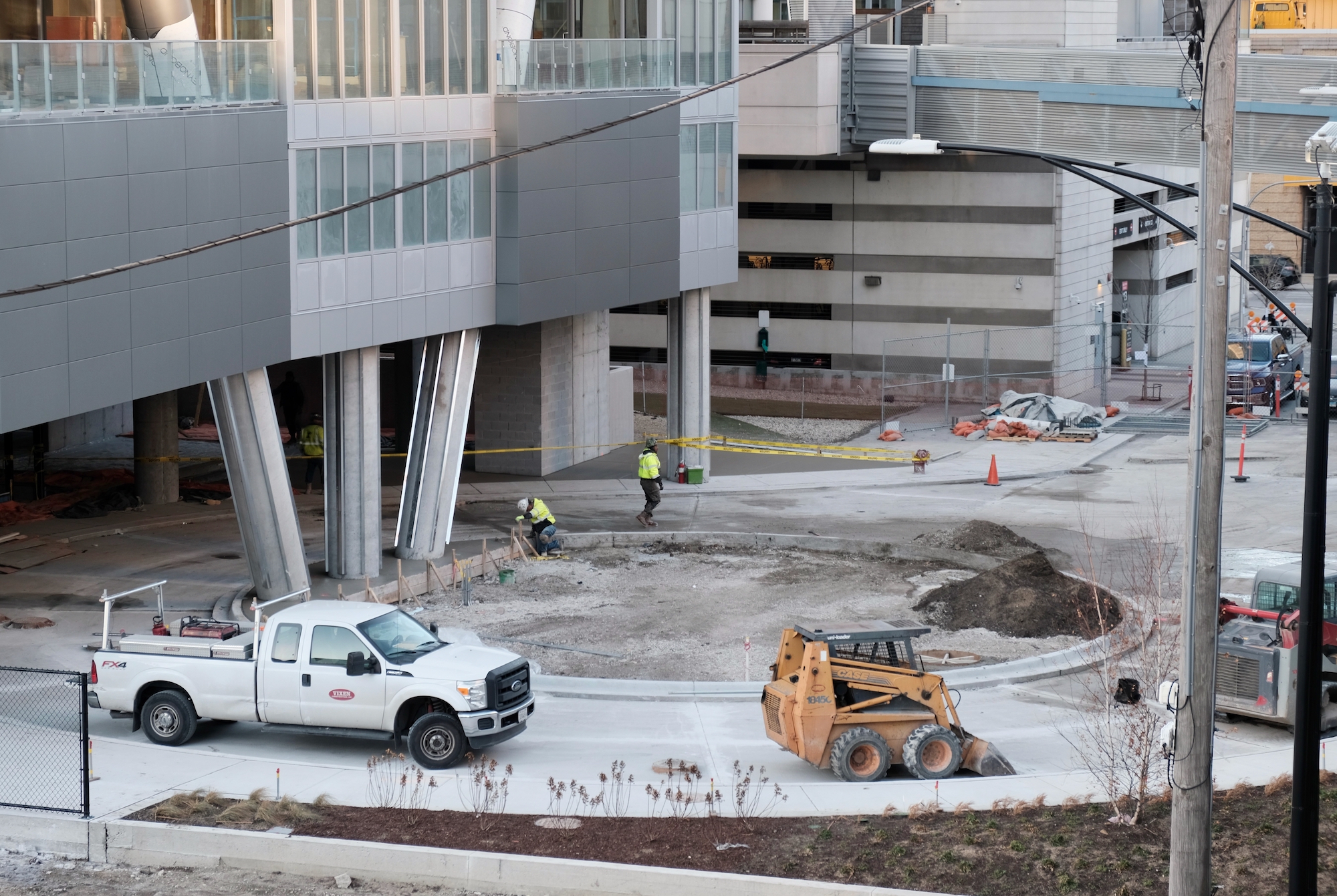
Onni Fulton Market. Photo by Jack Crawford
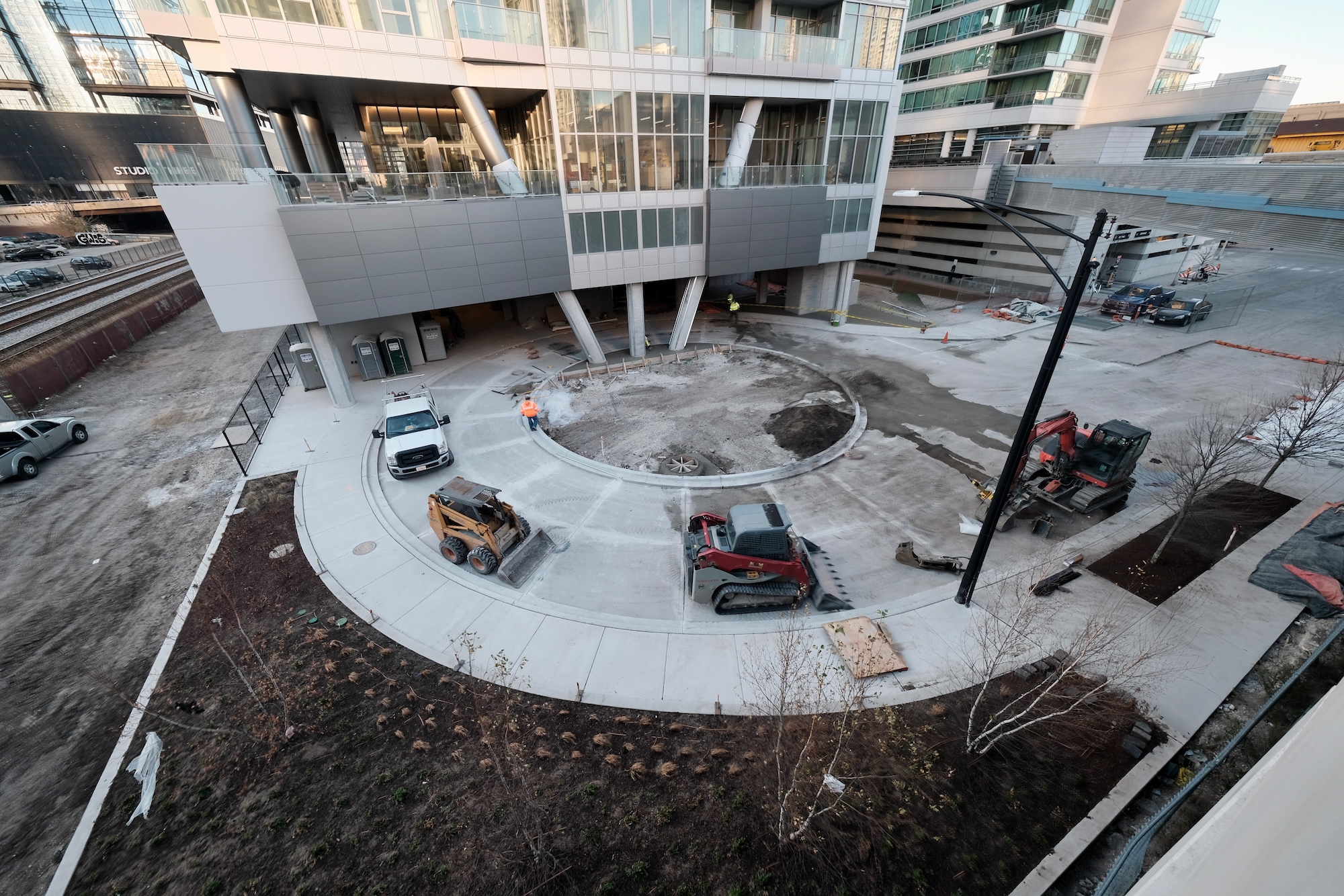
Onni Fulton Market. Photo by Jack Crawford
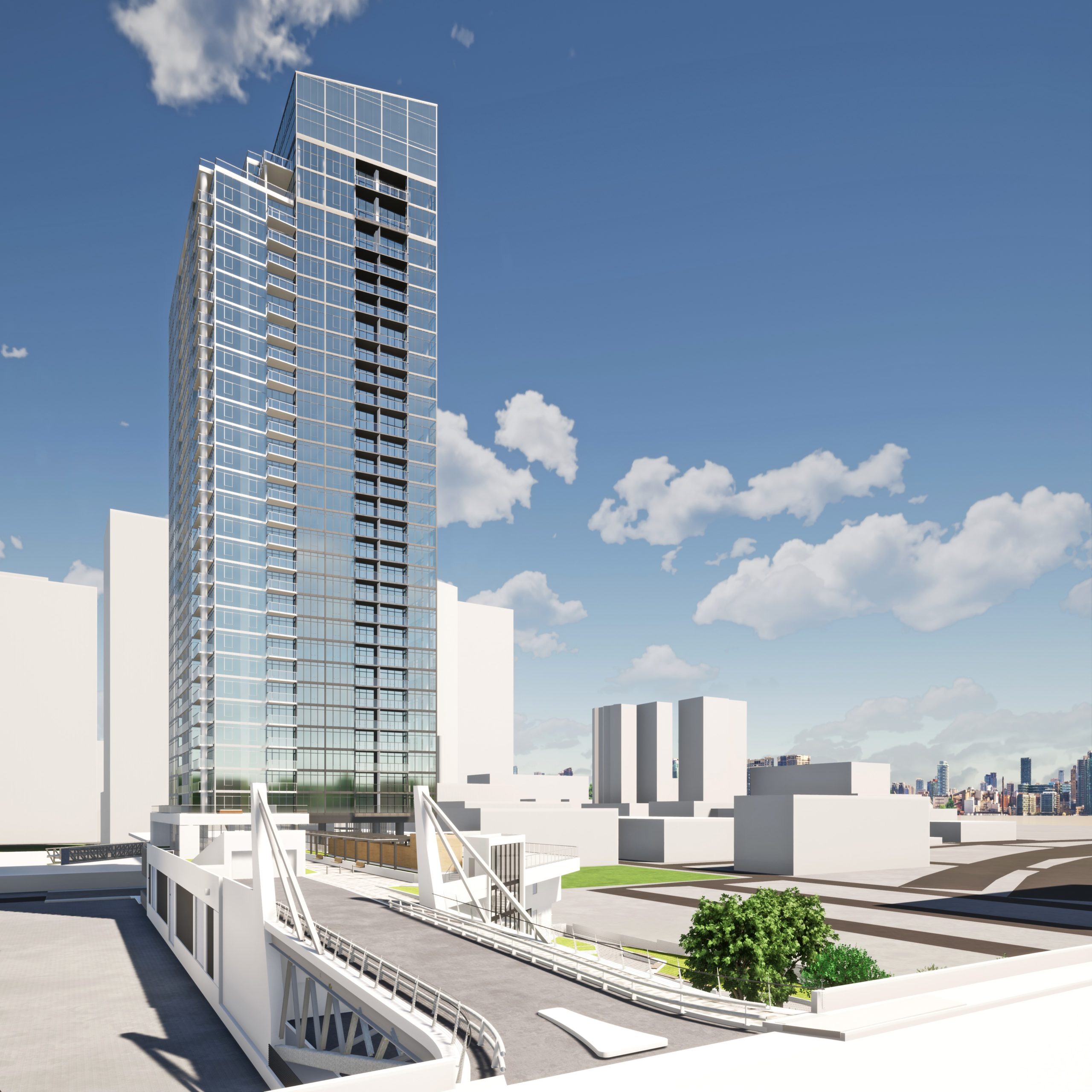
Onni Fulton Market. Rendering by Pappageorge Haymes
Chicago-based firm Pappageorge Haymes is the architect behind the tower, whose outer exterior is made from a glass window wall system with metal mullions lined, exposed concrete columns, and recessed balconies. At its peak is a pointed glass parapet marking a departure from many of the flat roofs nearby.
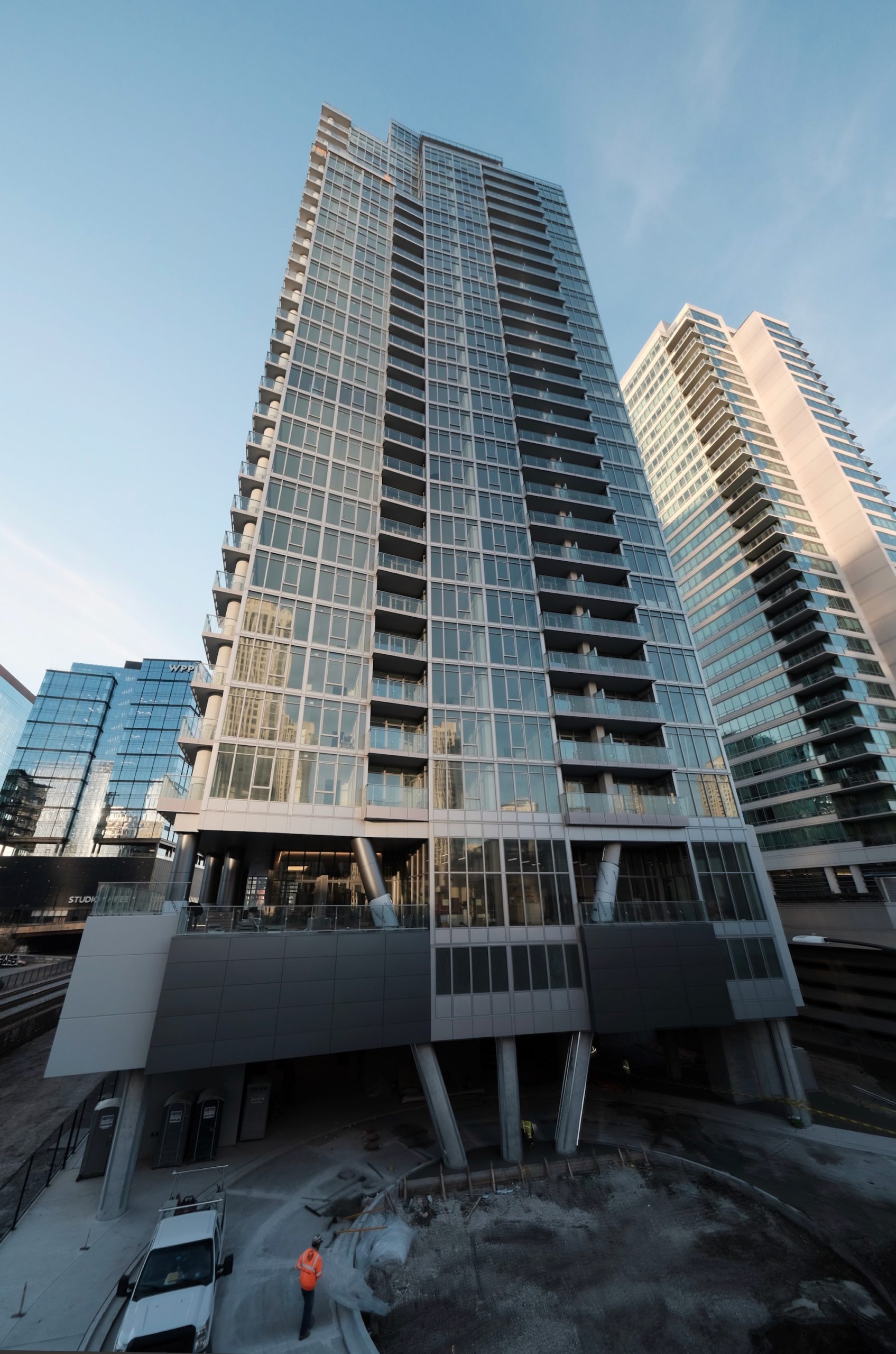
Onni Fulton Market. Photo by Jack Crawford
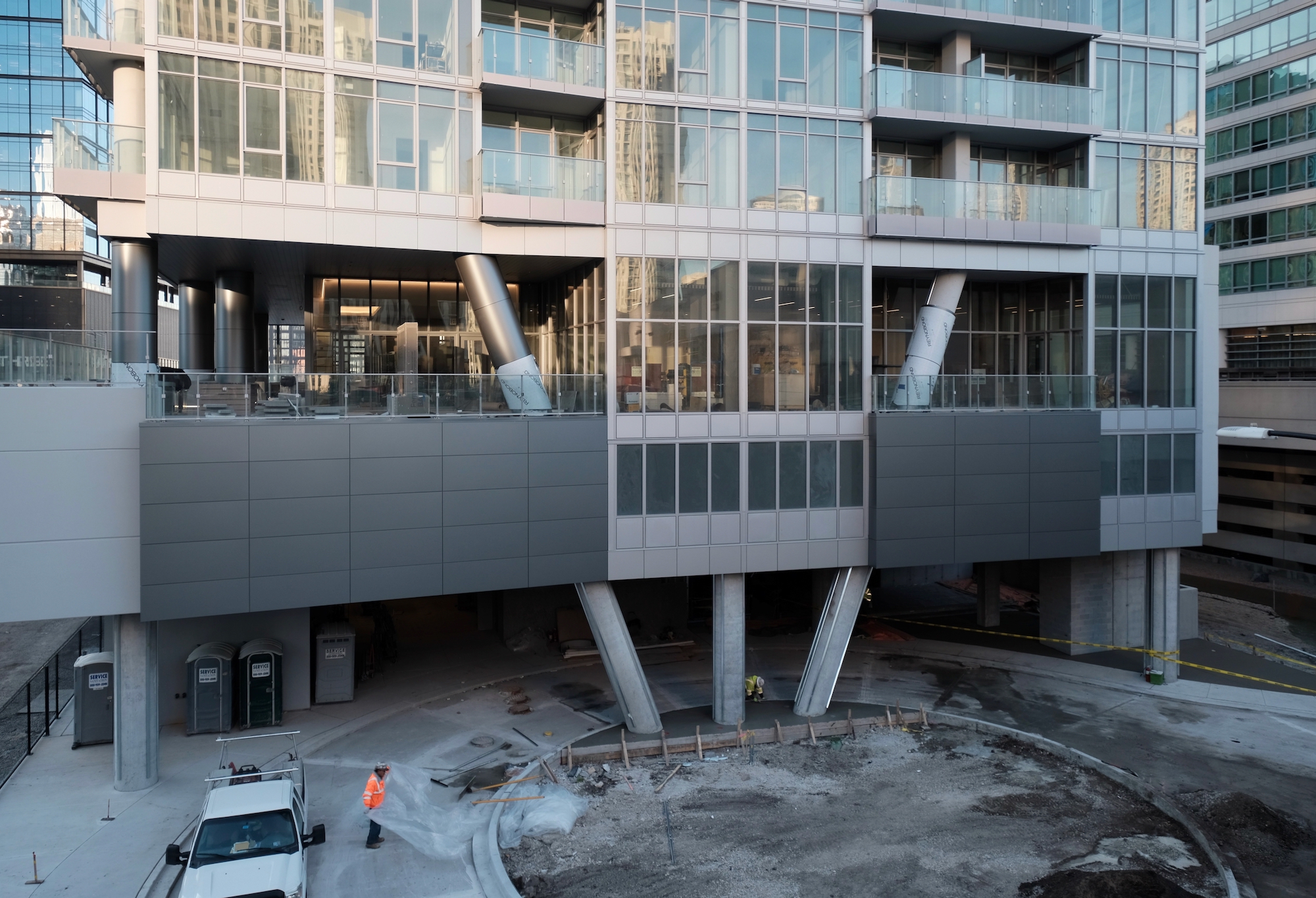
Onni Fulton Market. Photo by Jack Crawford
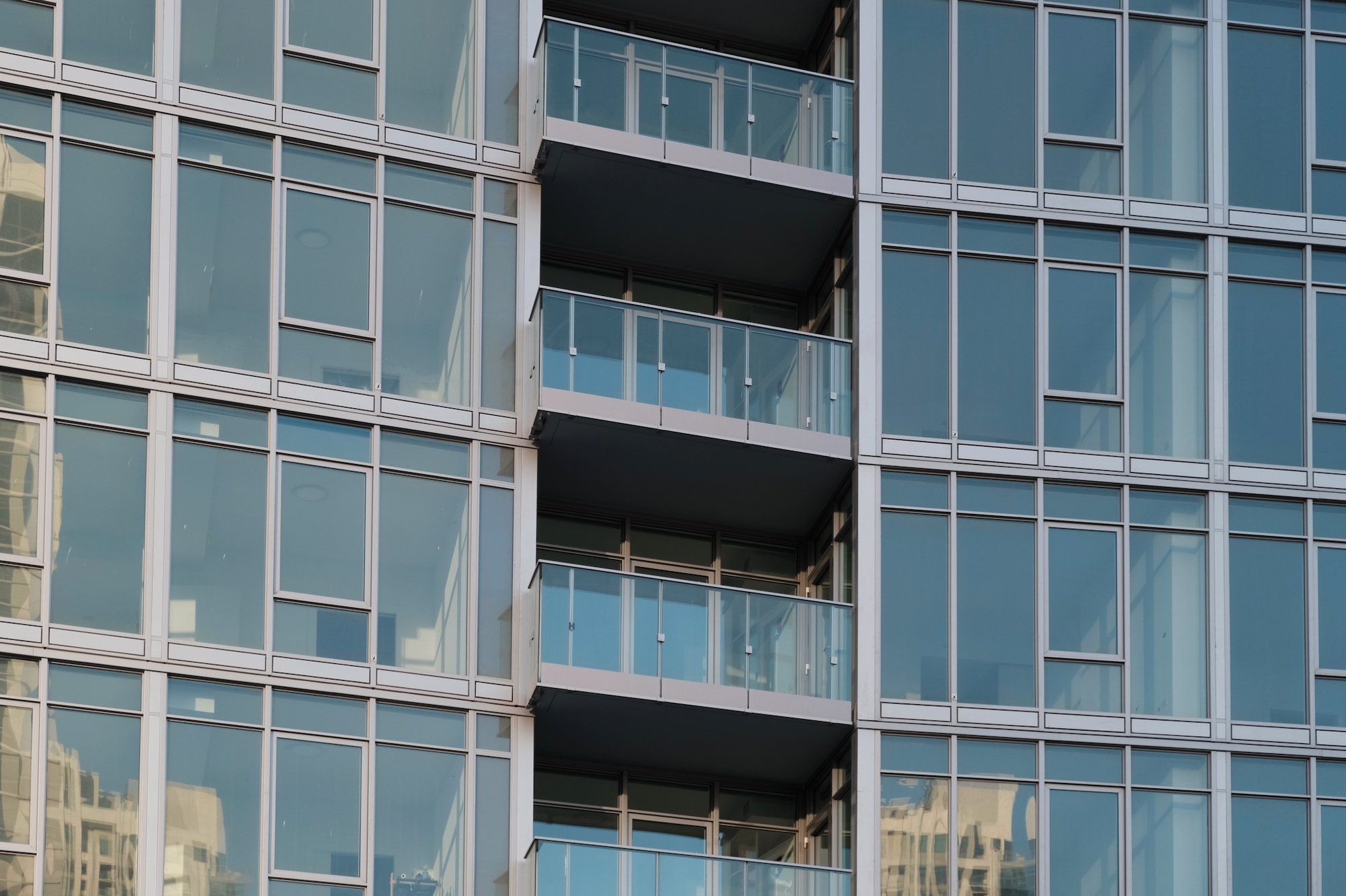
Onni Fulton Market. Photo by Jack Crawford
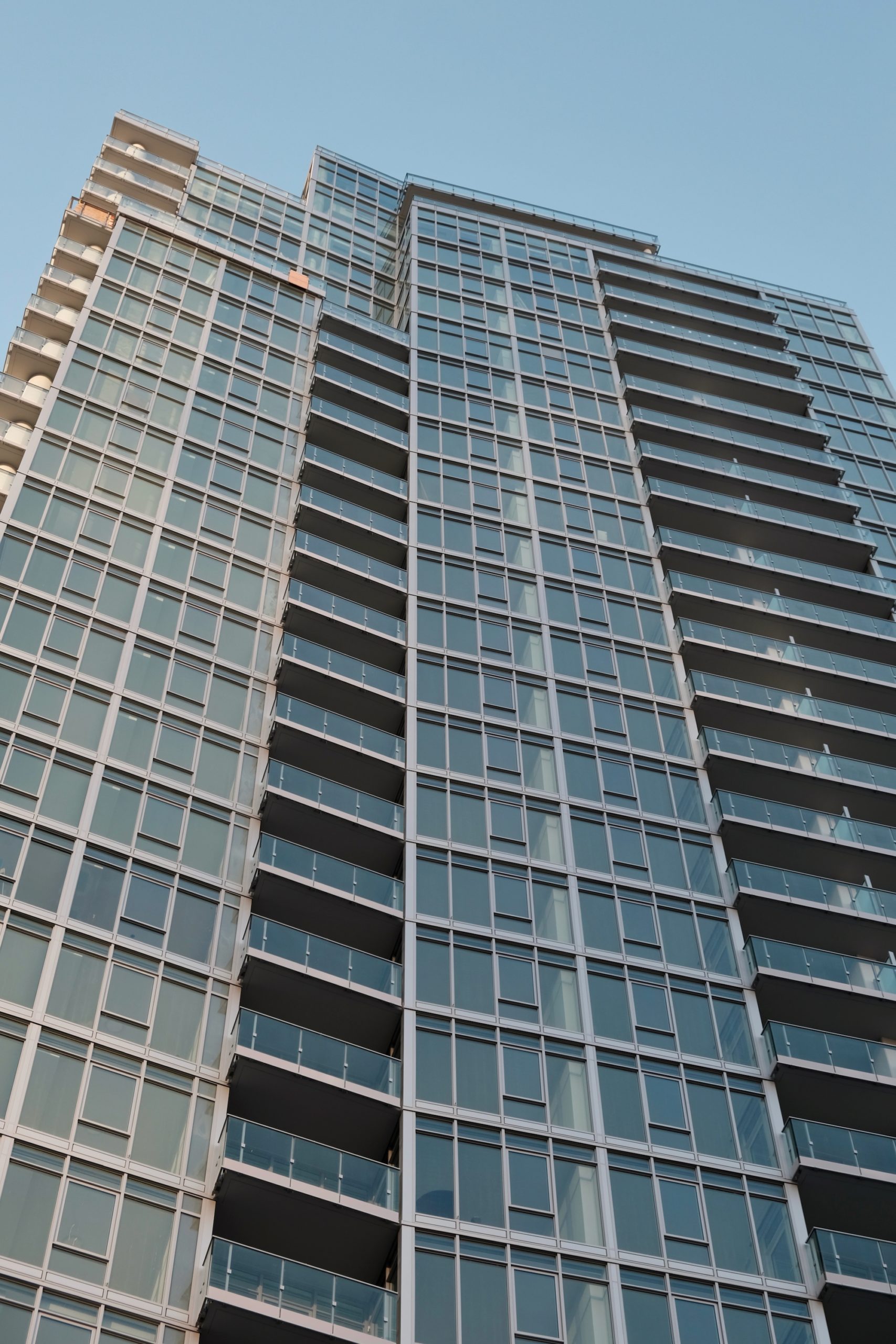
Onni Fulton Market. Photo by Jack Crawford
Parking will include a 145-space garage within the podium, as well as a 116-slot bike room. The transit-oriented project is located close to various bus, such as bus service for Routes 8 and 56, both within a three-minute walk. Just a five-minute walk northwest, residents can access the CTA Blue Line via Grand station. Green and Pink Line trains are available at Clinton station via a seven-minute walk southeast.
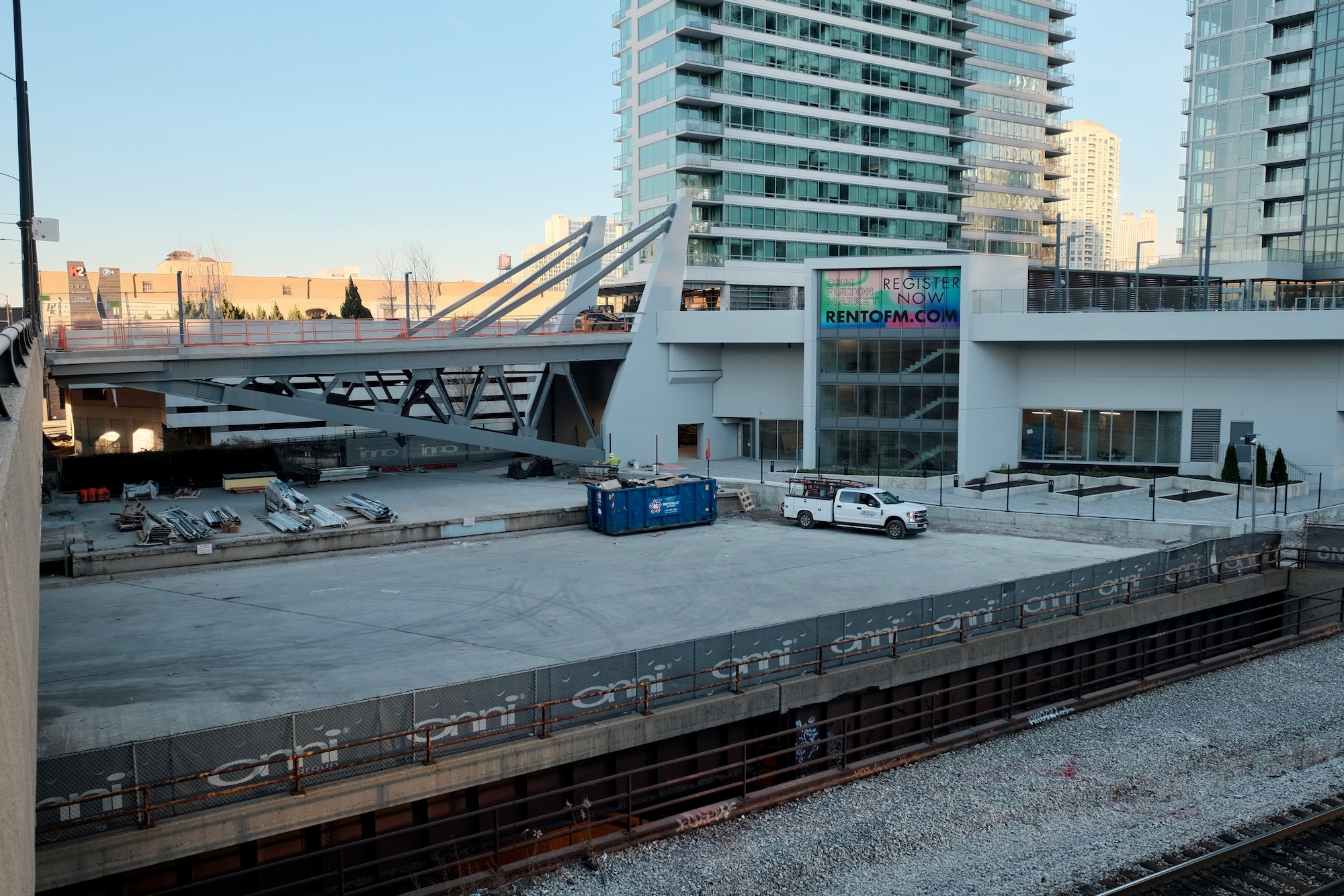
Onni Fulton Market. Photo by Jack Crawford
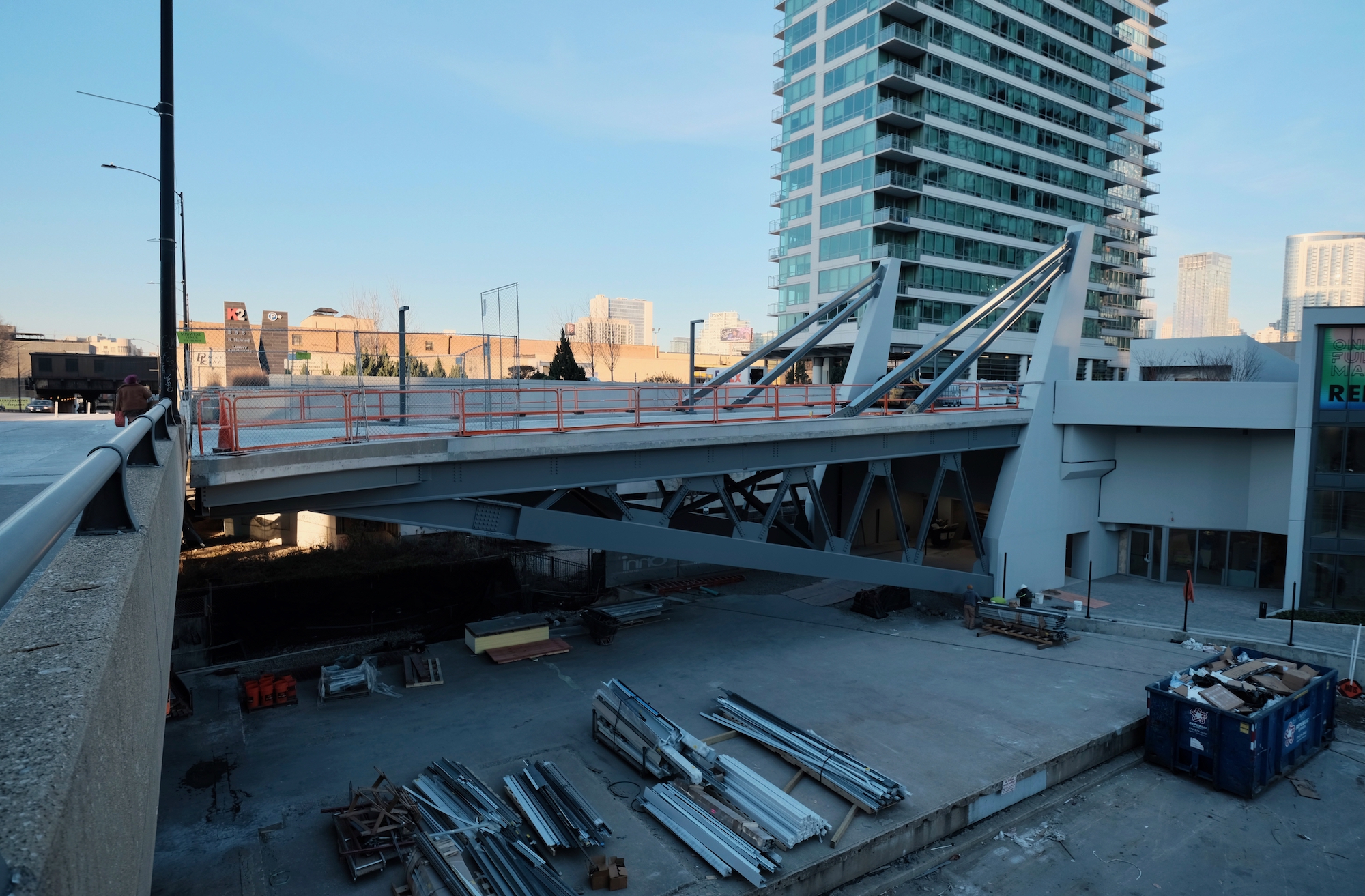
Onni Fulton Market. Photo by Jack Crawford
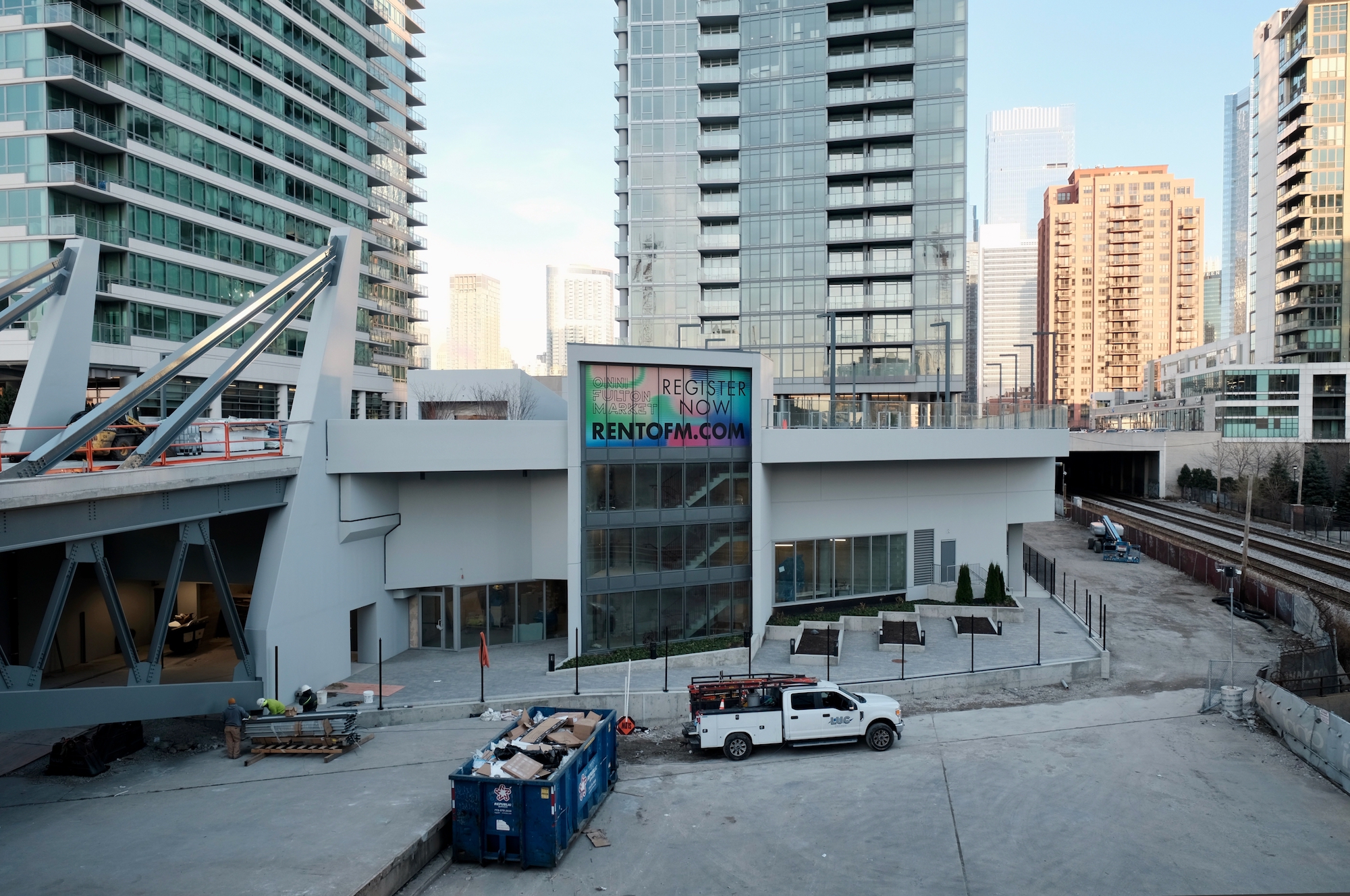
Onni Fulton Market. Photo by Jack Crawford
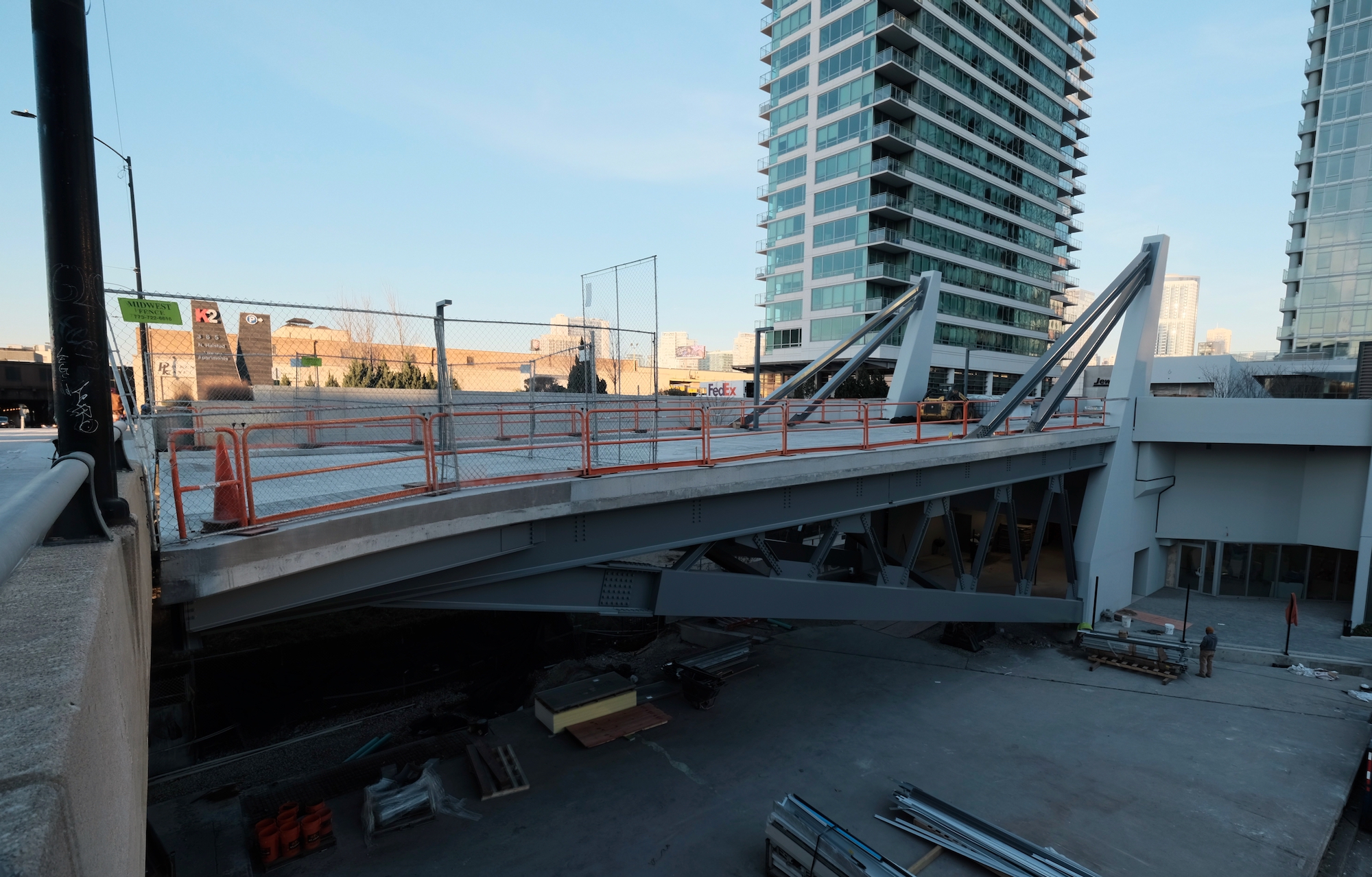
Onni Fulton Market. Photo by Jack Crawford
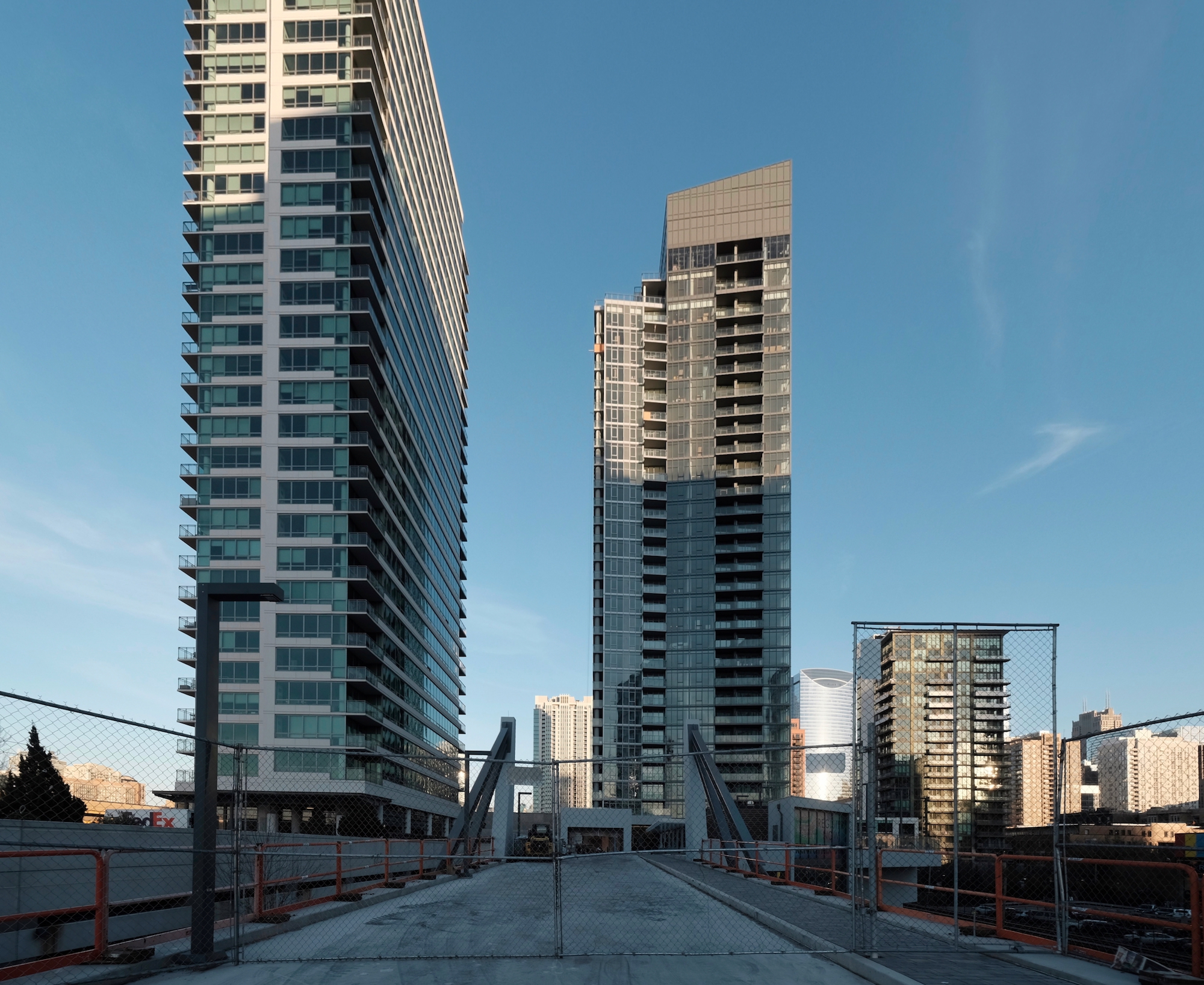
Onni Fulton Market. Photo by Jack Crawford
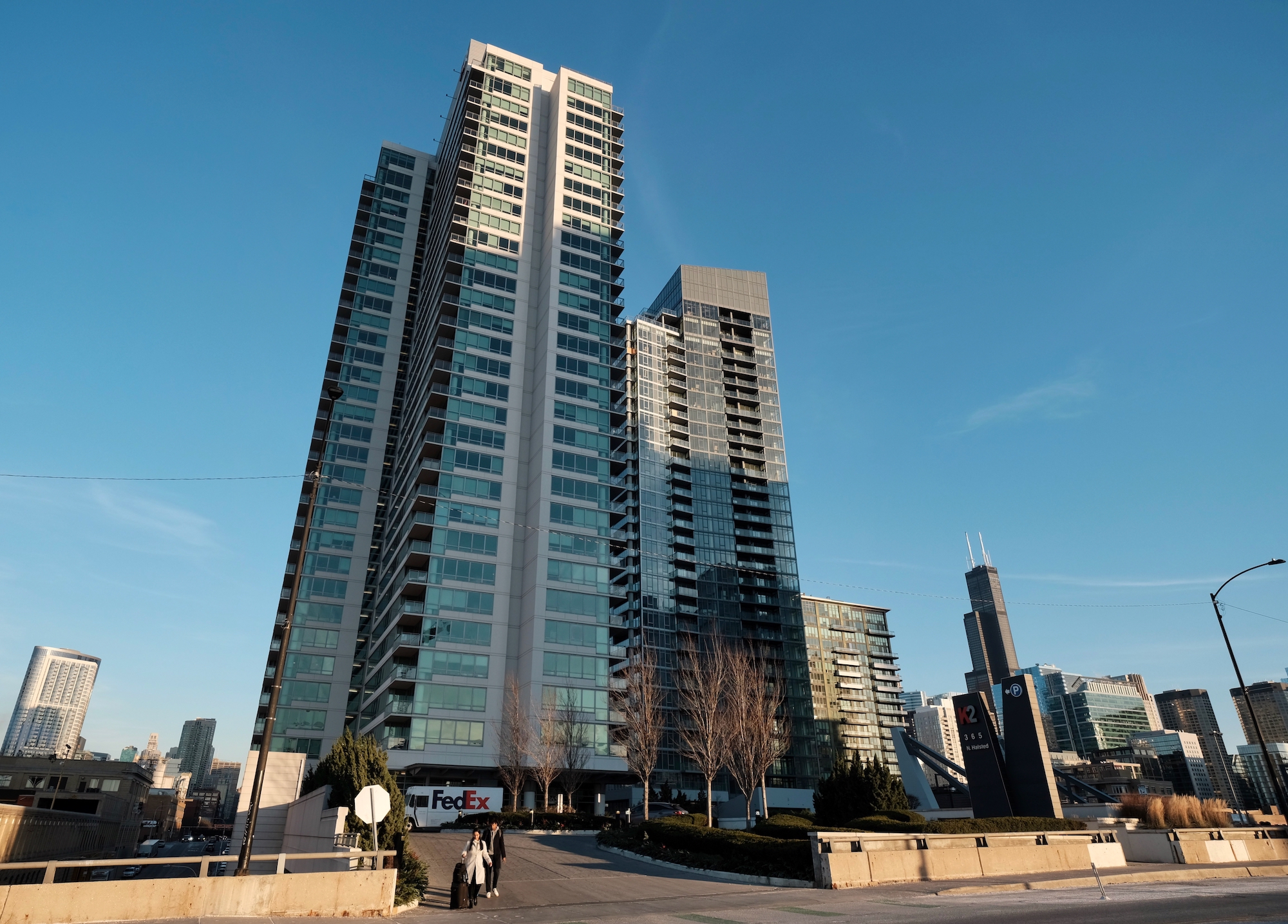
Onni Fulton Market. Photo by Jack Crawford
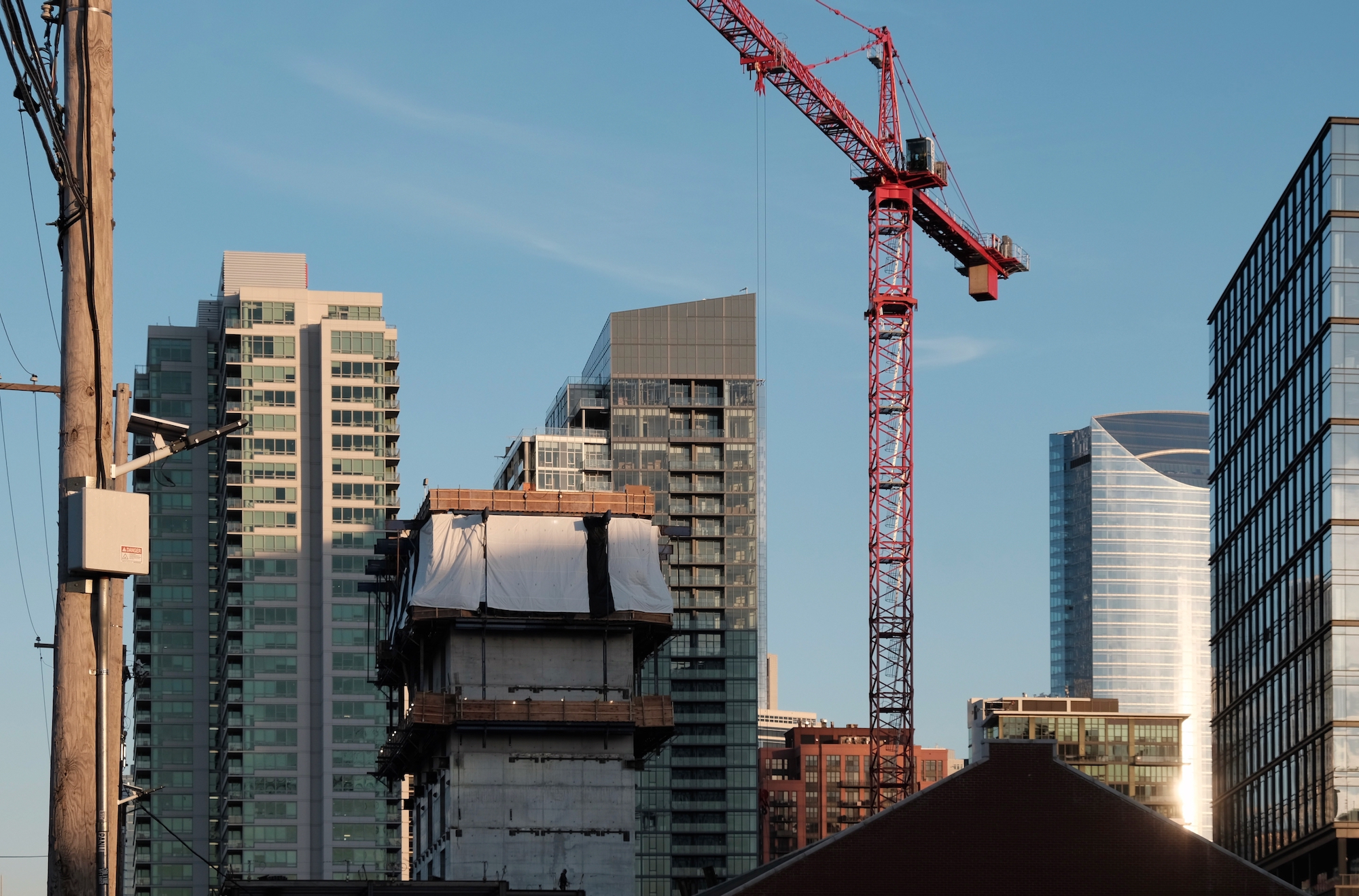
Onni Fulton Market. Photo by Jack Crawford
Onni Contracting, a subsidiary company of Onni Group, is serving as the general contractor. The cost of the construction across all permits totals around $115 million. As for the timeline, completion and move-ins are expected by around the end of this year.
Subscribe to YIMBY’s daily e-mail
Follow YIMBYgram for real-time photo updates
Like YIMBY on Facebook
Follow YIMBY’s Twitter for the latest in YIMBYnews

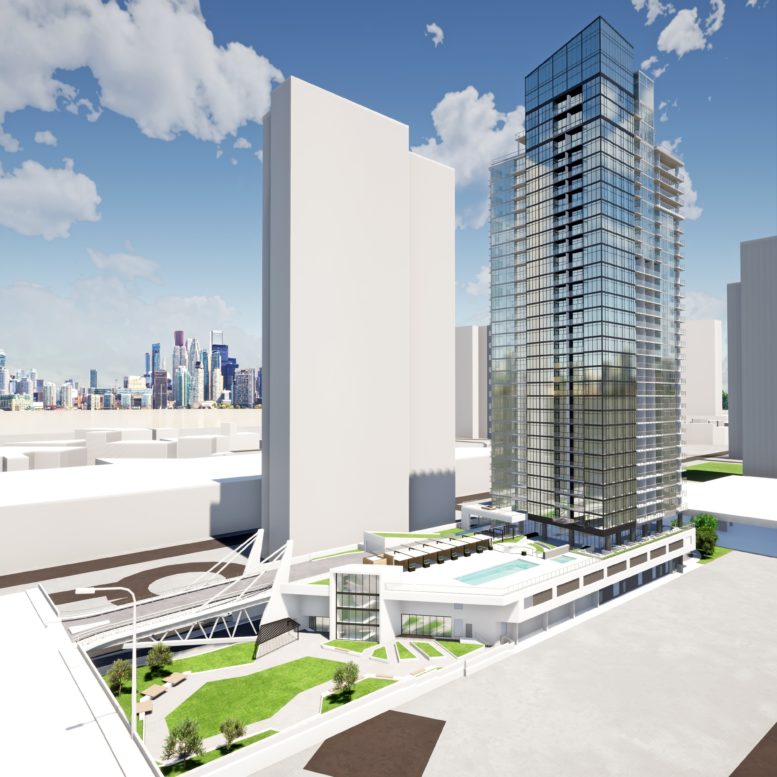
This one looks better than I thought it would, at least judging by the photos. Maybe it is just me as I look on the bright side, but this is kind of a poor man’s Norman Foster.
This looks really cheap IMO, but hoping it looks ok as it fills out