Next in our “Dead by Design” series of cancelled Chicago supertowers, we have a 112-story tower originally planned for 7 S Dearborn Avenue in The Loop. The mixed-use skyscraper would have measured 1,567 feet to its roof, marking what would have been its official height. However, the structure would have also been accompanied by three 433-foot-tall antennas that would have brought its pinnacle height to 2,000 feet, just one foot higher than last week’s Miglin-Beitler Skyneedle.
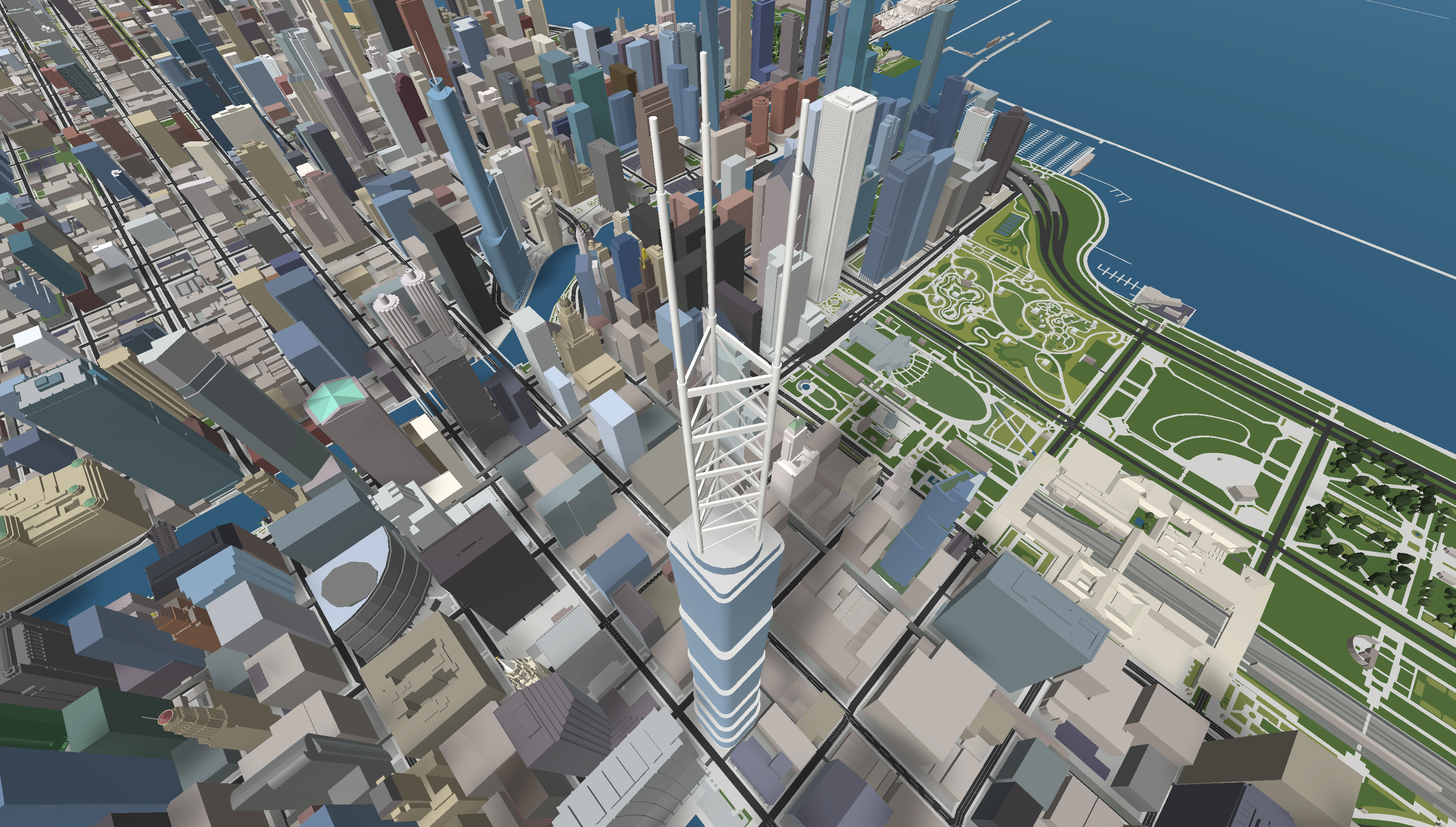
7 South Dearborn. Model by Jack Crawford
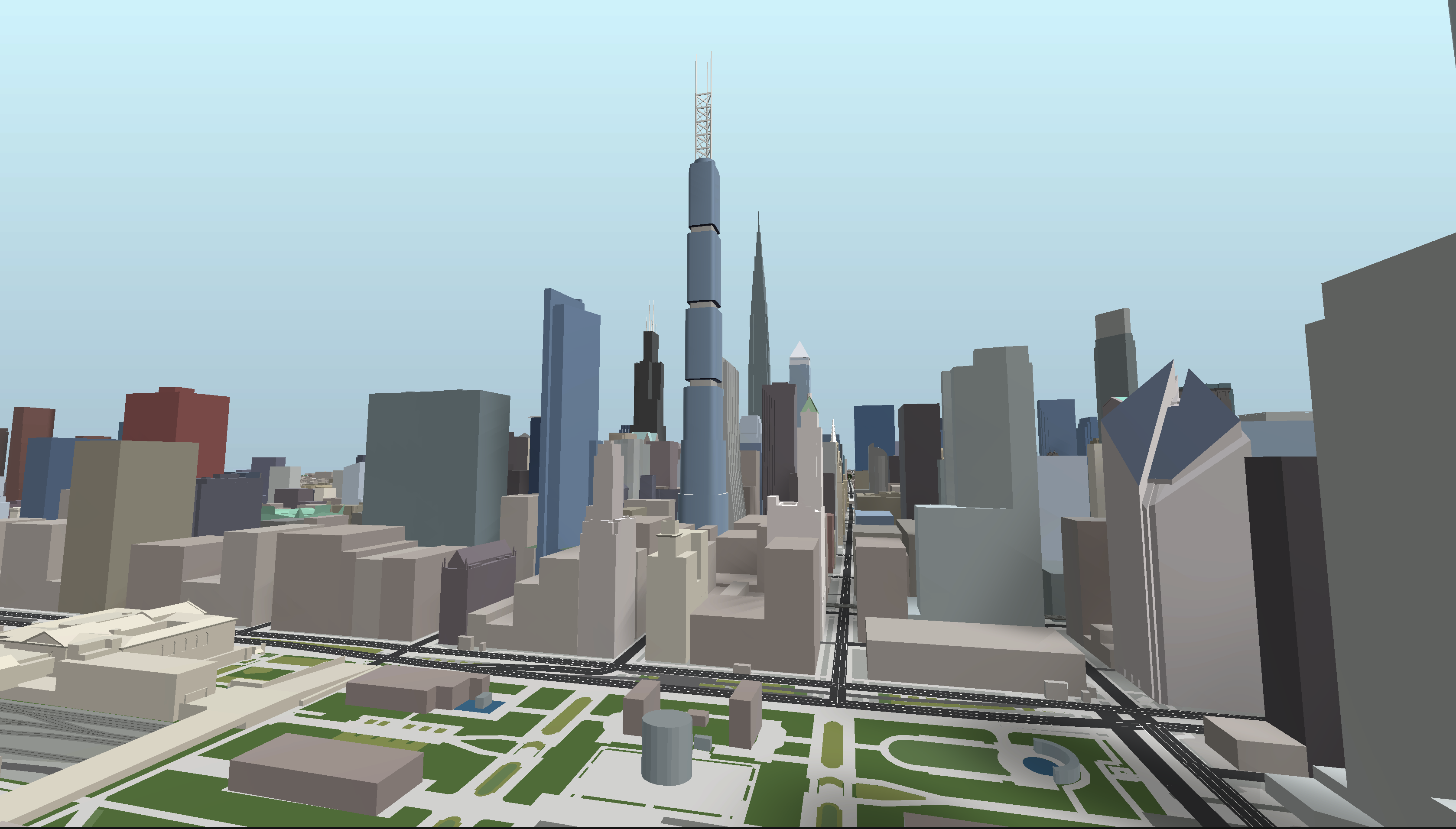
7 South Dearborn. Model by Jack Crawford
First announced in 1999 by Scott Toberman, CEO of European-American Realty, the tower would have replaced the First Federal Building, an 18-story office building that was demolished the same year. This classical structure was originally designed by Holabird & Roche and completed in 1902, where it held the Chicago Tribune’s headquarters for the next 23 years.
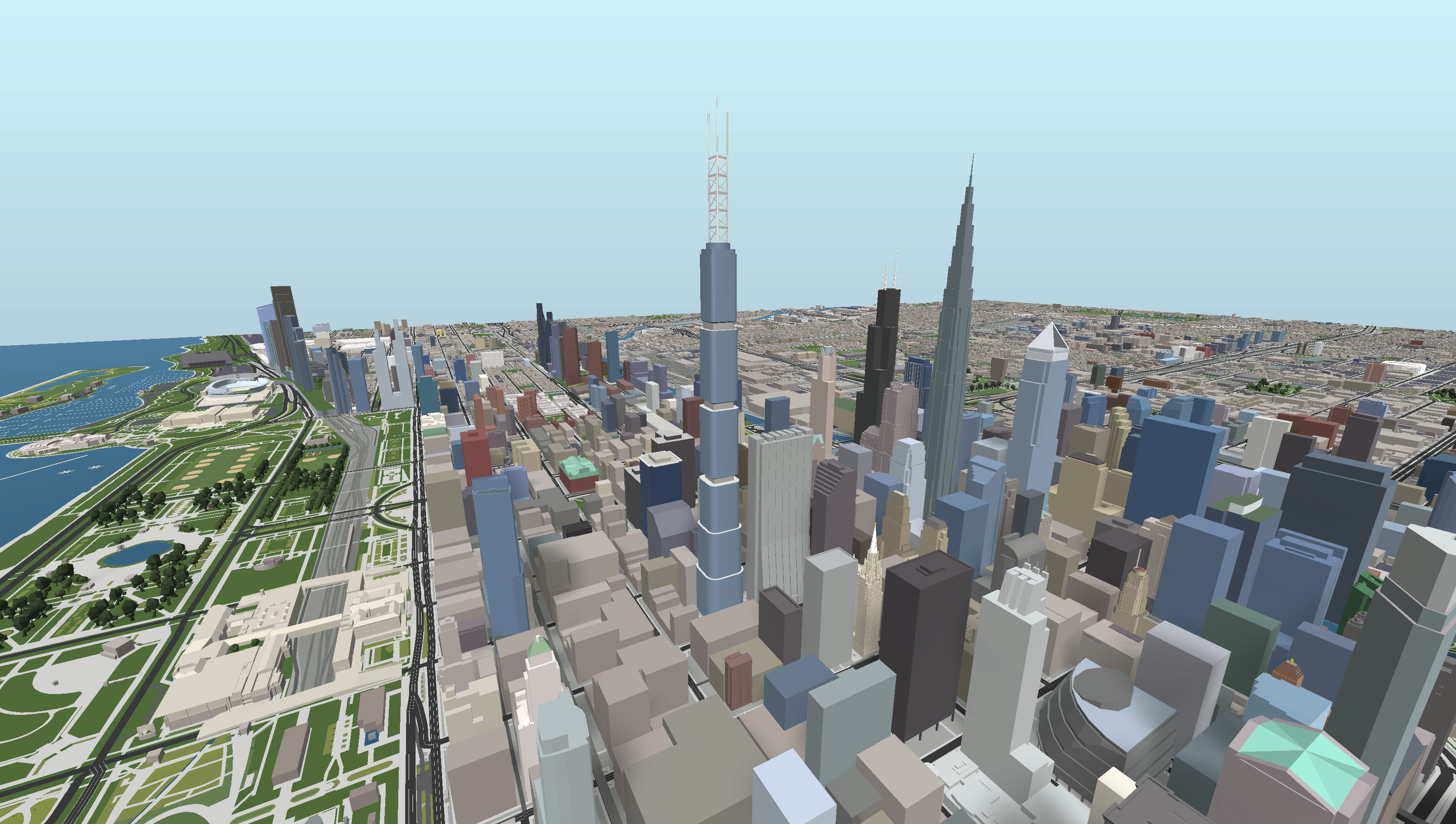
7 South Dearborn. Model by Jack Crawford
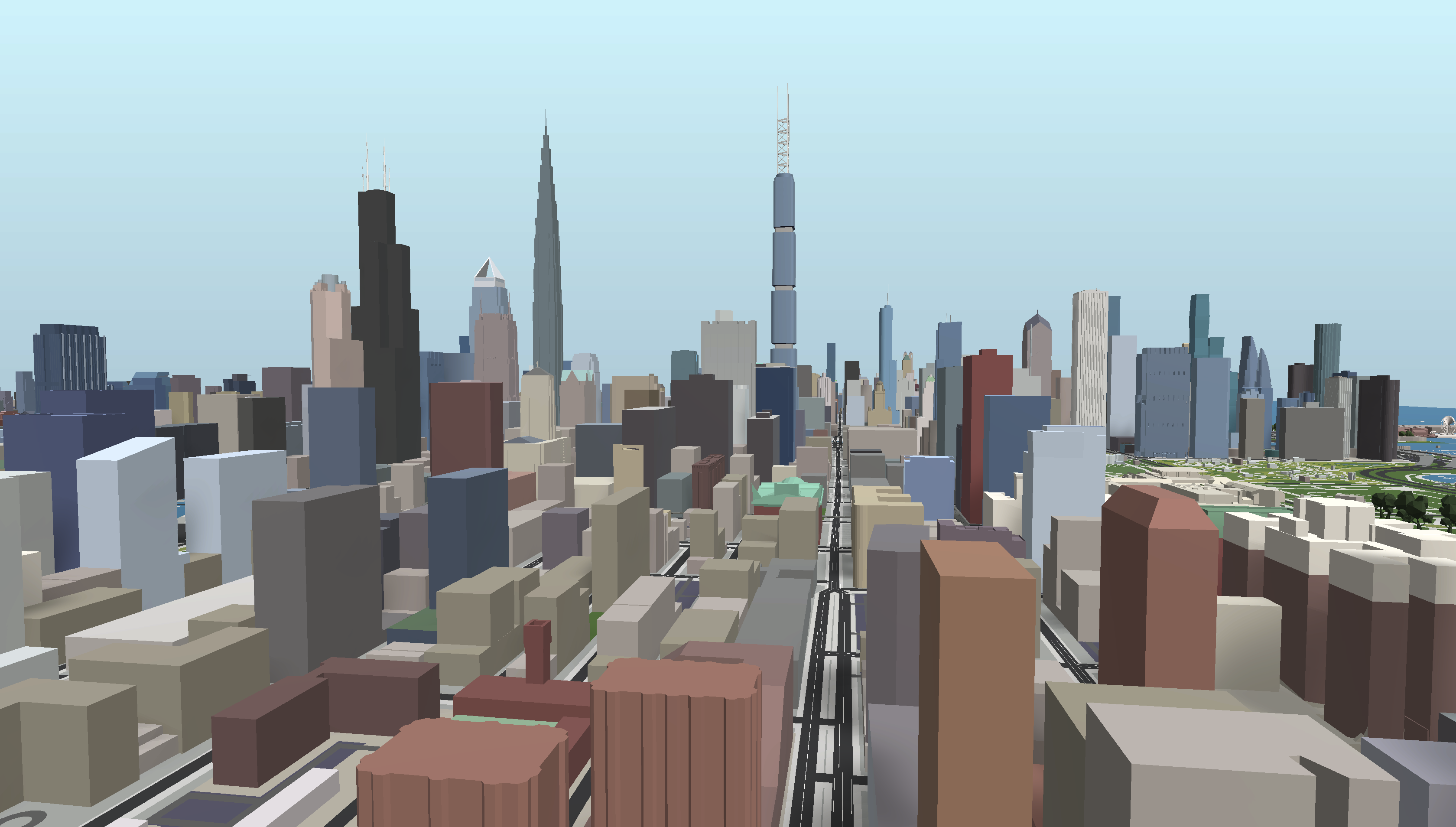
7 South Dearborn. Model by Jack Crawford
The scope of the replacement included ground-level retail and 11 floors of parking in its lowermost section. Above would be 32 floors of office space totaling 765,000 square feet, followed by 43 floors of residential condos. The remaining floors would have been devoted to communications facilities to accompany the above antennas.

7 South Dearborn. Model by Jack Crawford
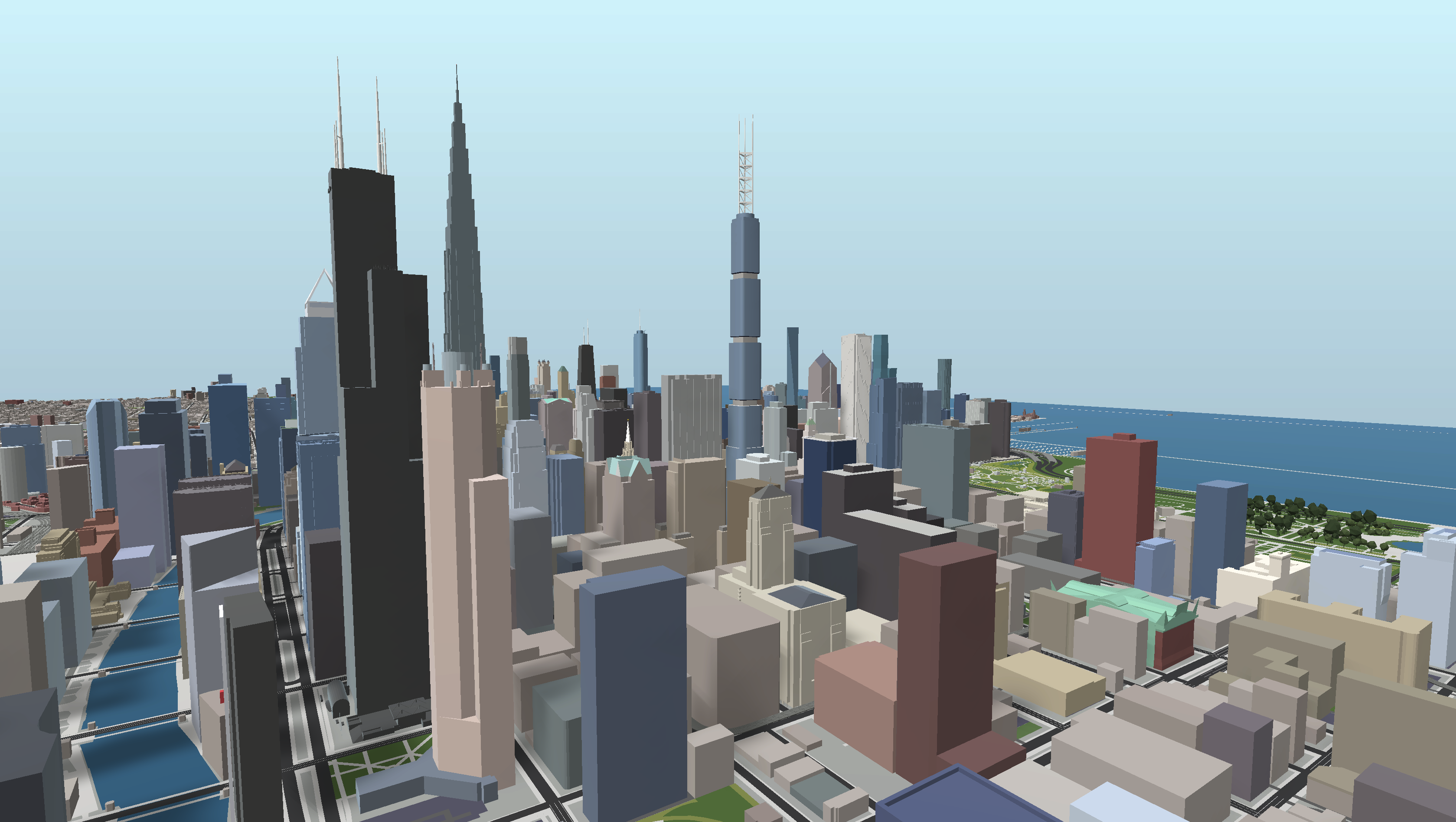
7 South Dearborn. Model by Jack Crawford
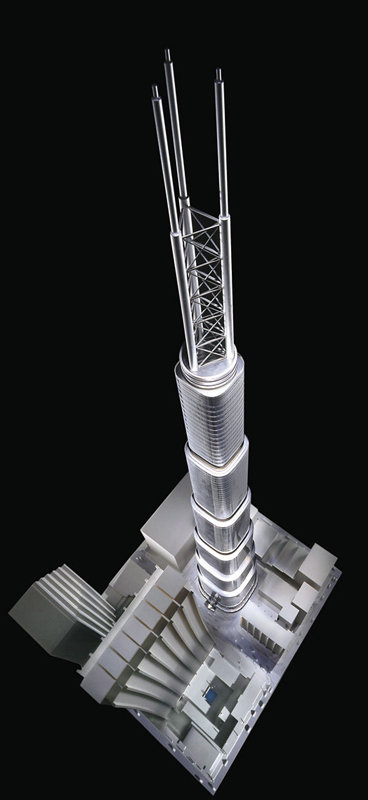
7 South Dearborn. Model by Adrian Smith / SOM
Skidmore, Owings & Merrill was behind the design, made up of a telescoping massing of rounded rectangular segments that would have been clad in a glass curtain wall facade. To account for its smaller floor plates despite its soaring height, the tower made use of a stayed-mast structural system that employed multi-story trusses to link the perimeter columns to the central core. These perimeter columns would have been set back from the outer windows in order to maximize light and views.
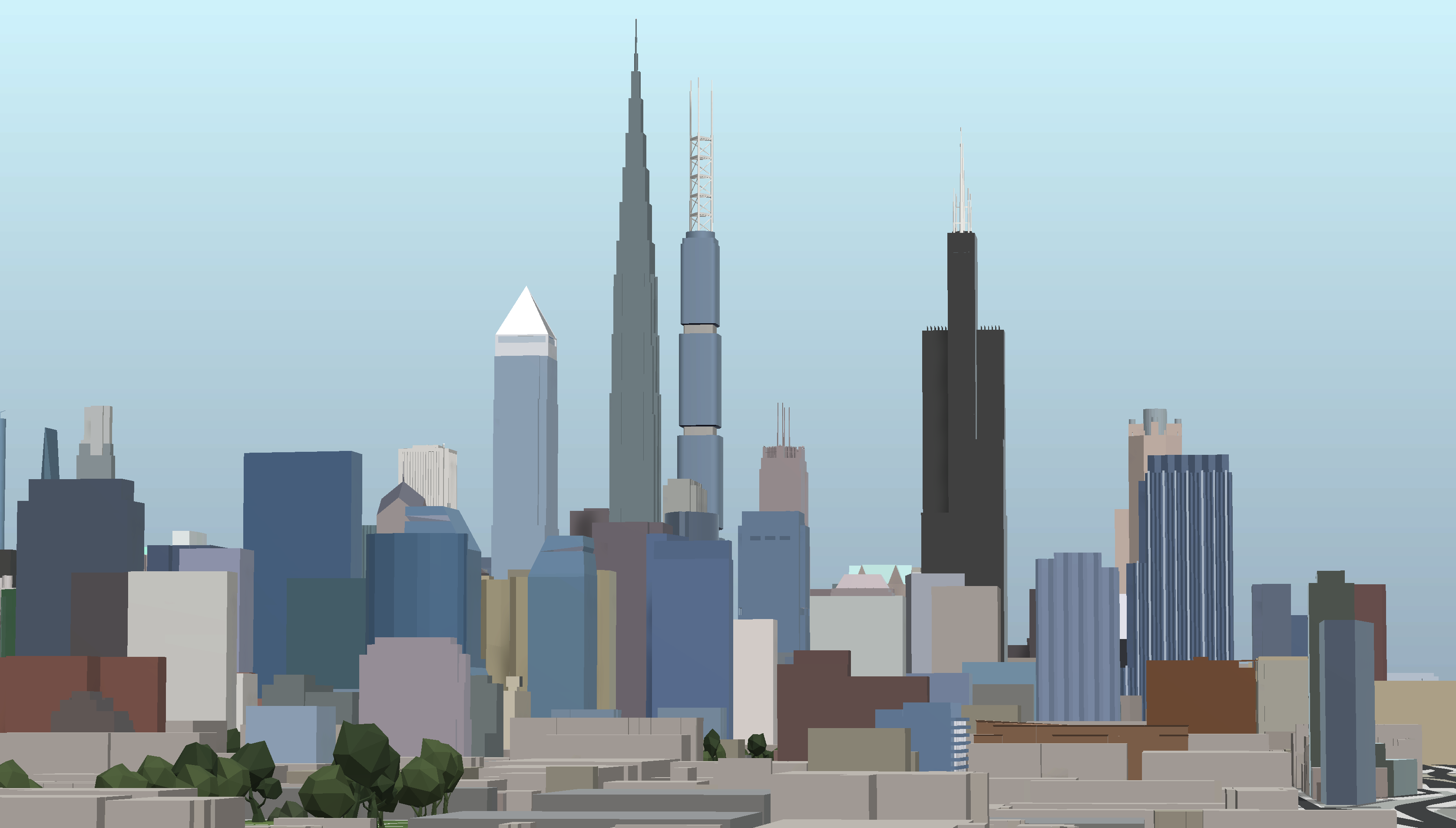
7 South Dearborn. Model by Jack Crawford
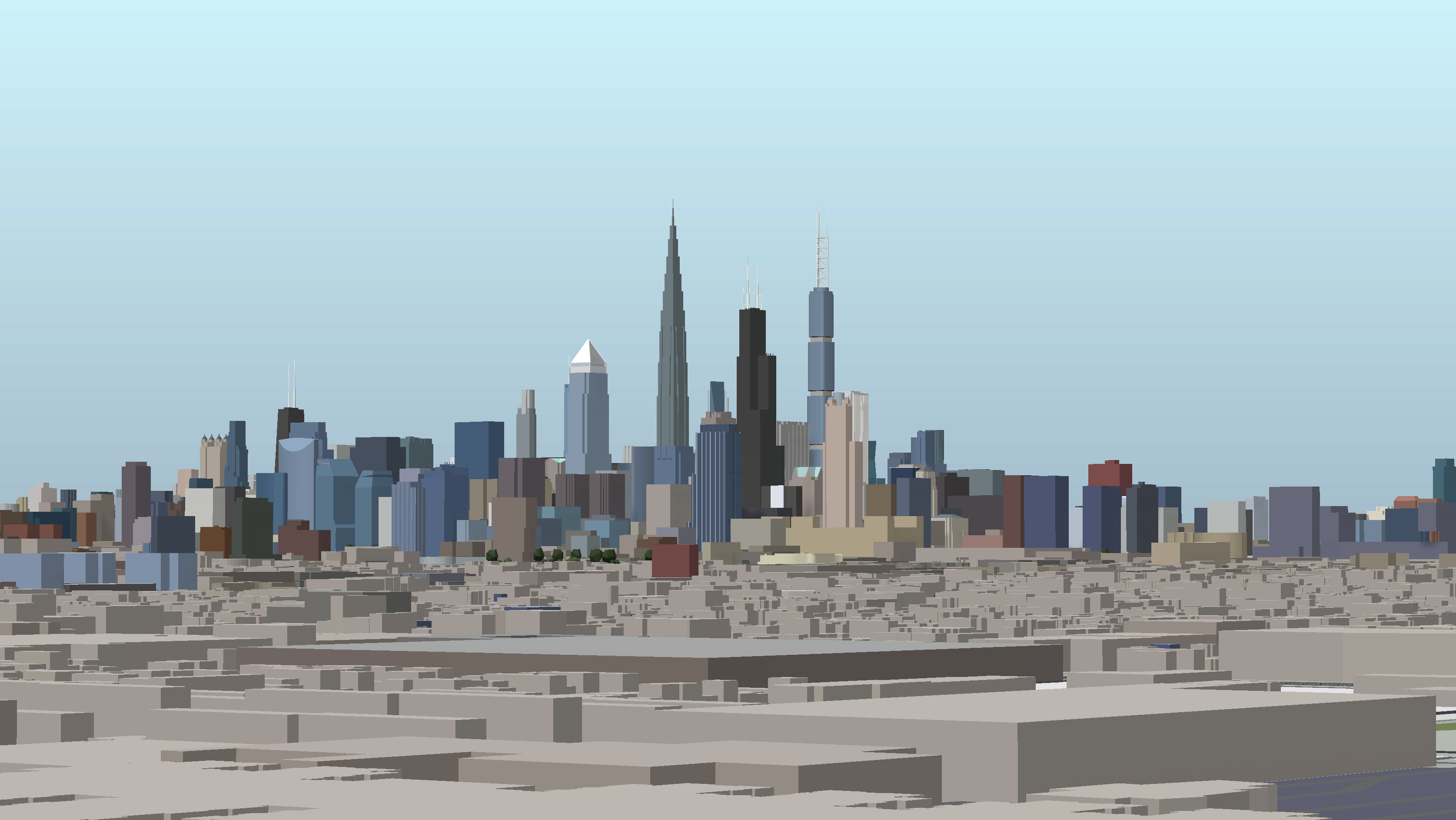
7 South Dearborn. Model by Jack Crawford
Chicago’s City Council had approved of the developer’s plans in September 1999. Shortly after, European-American realty struggled to find financing, leading to a cascade of effects that would lock in the project’s fate. In April 2000, media companies that had agreed to use the antennas exited their agreements. Subsequently, Toberman defaulted on the site’s $22 million mortgage payment and returned the parcel’s deed to the lender’s representative Banque Worms Capital Corp.
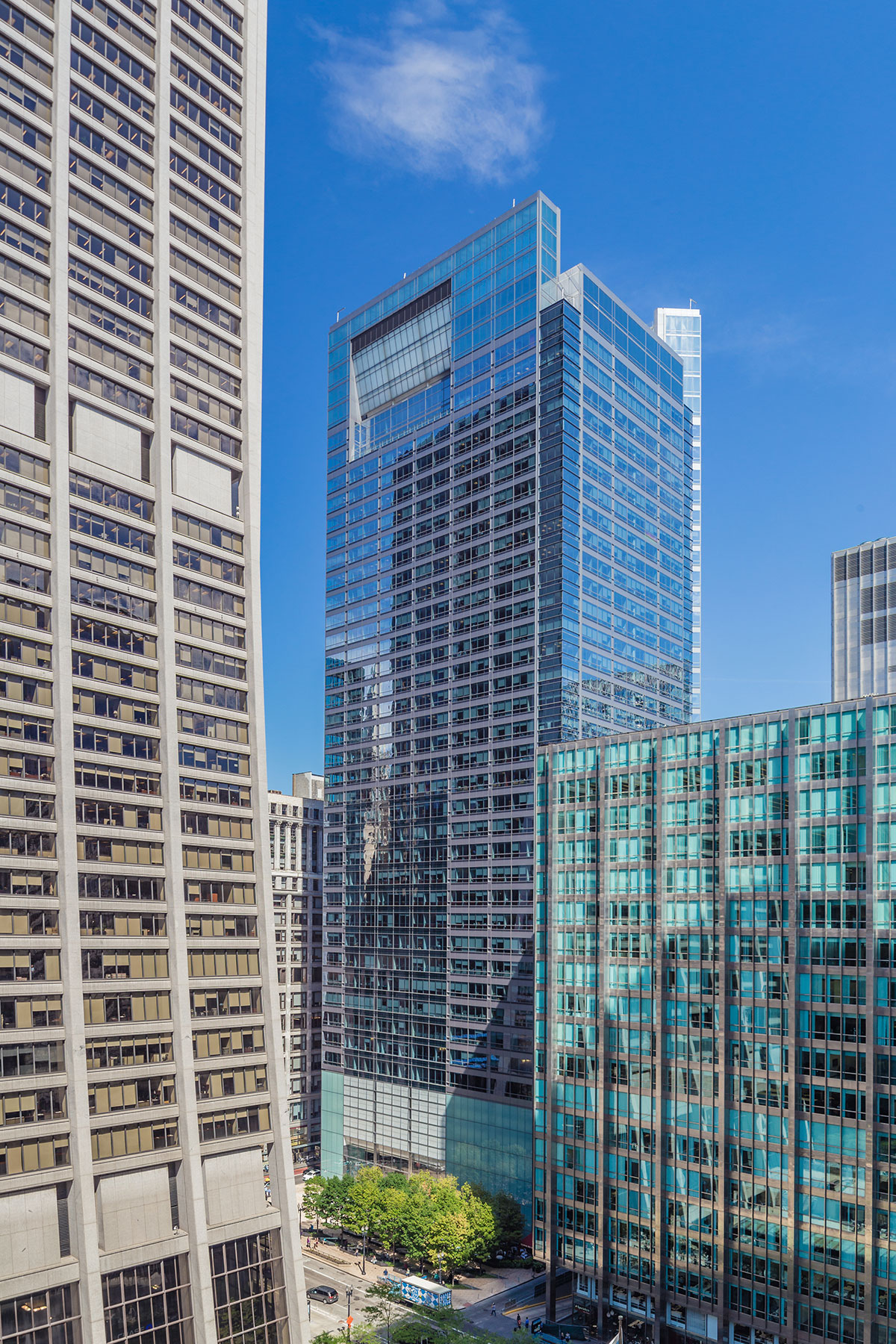
One South Dearborn. Photo by Hines
In a predictable fashion, the saga of what could have been would lead to a much more modest outcome. Hines ultimately developed the property, constructing a 571-foot-tall office building under the address One South Dearborn. Envisioned by DeStefano Keating Partners, the new design would incorporate its own elegant set of architectural features, though subdued by its comparatively paltry height. Construction of One South Dearborn would have reached completion in 2005.
Subscribe to YIMBY’s daily e-mail
Follow YIMBYgram for real-time photo updates
Like YIMBY on Facebook
Follow YIMBY’s Twitter for the latest in YIMBYnews

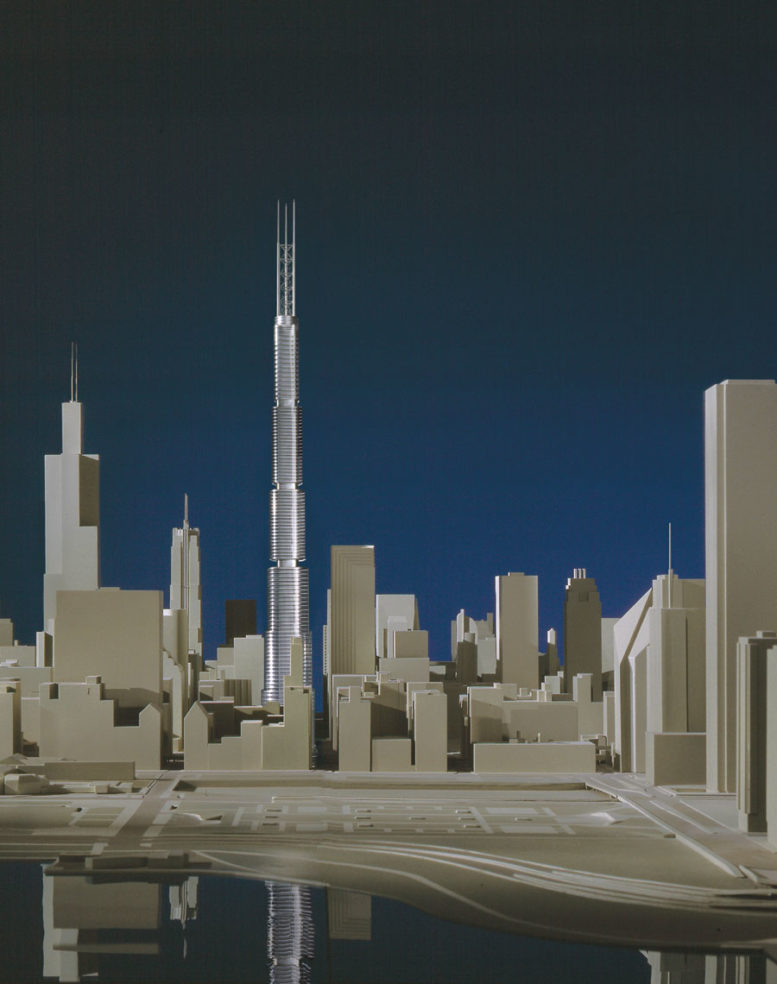
That would have been impressive. Heck the antenna are taller than most building.
This one had the most “Jetsons” feel of the DdoD series.
It’s sad that in every one of these cases what ultimately ended up being built are modest, bland and unoriginal glass boxes with no memorable qualities.
Had creative, sculptural, thoughtful buildings still been built on these sites that had features like crowns, texture, contrast, ornamentation, expression etc. there would still be much to be proud of in terms of legacy even if they were only a fraction of the height.
All of these designs were at or near the pinnacle of architectural design, structural engineering and ambition for their times. This is the characteristic that Chicago as a whole totally lacks today.
And many of them tore down historical structures on the premise of building something bold
Yes, there has been so much destruction in Chicago throughout history. It could really look completely different if we had decided to add to the past rather than taking the approach of replacing it.
This tall tower would have diminished Chase tower and its unique plaza with its cool chagel art, which dominate the central Loop.
Chase tower replaced one of the finest pieces of architecture in Chicago’s history. The Women’s Temple built in 1892 so I guess that’s evolution.
Yes! I remembered this rendering project 7 South Dearborn from magazine or internet I was a lot interested. Honesty this tower is perfect shapes and love that name “7 South Dearborn” but I don’t know why cancelled that building? Or Can remake again this tower?