The Chicago Committee on Design has reviewed plans for a residential development at 1234 W Randolph Street in Fulton Market. Located just east of the intersection with N Elizabeth Street, it will replace two small commercial structures sandwiched between Alhambra Palace and City Winery. Developers Azur Holdings and Golub & Company are working with local firm Solomon Cordwell Buenz (SCB) on the design of the tower which replaces previous plans that called for a new outpost of the Standard Hotel.
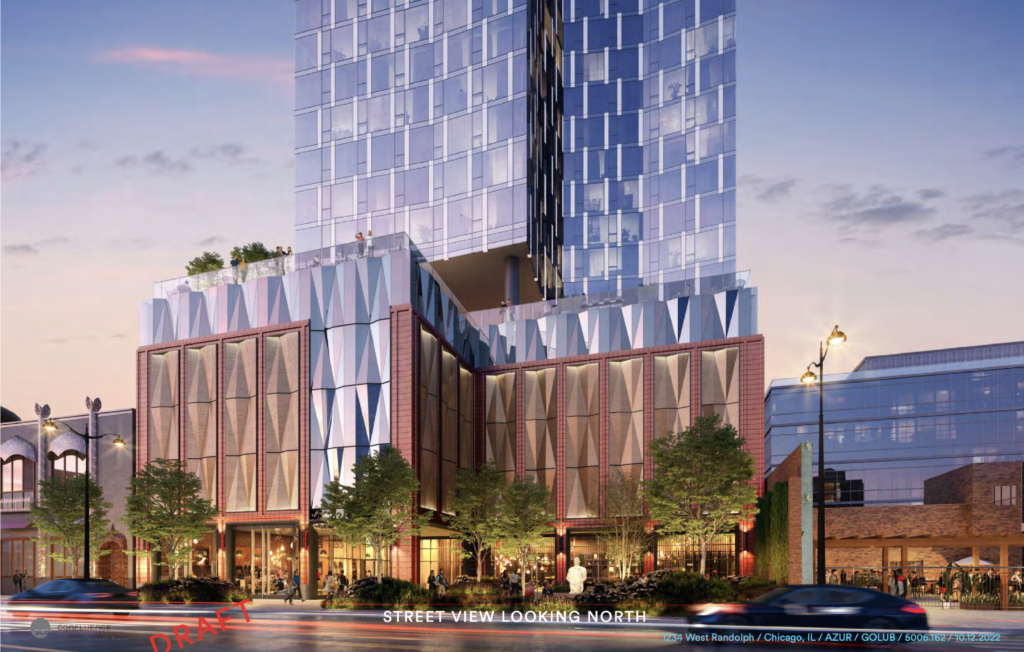
Rendering of 1234 W Randolph Street by SCB
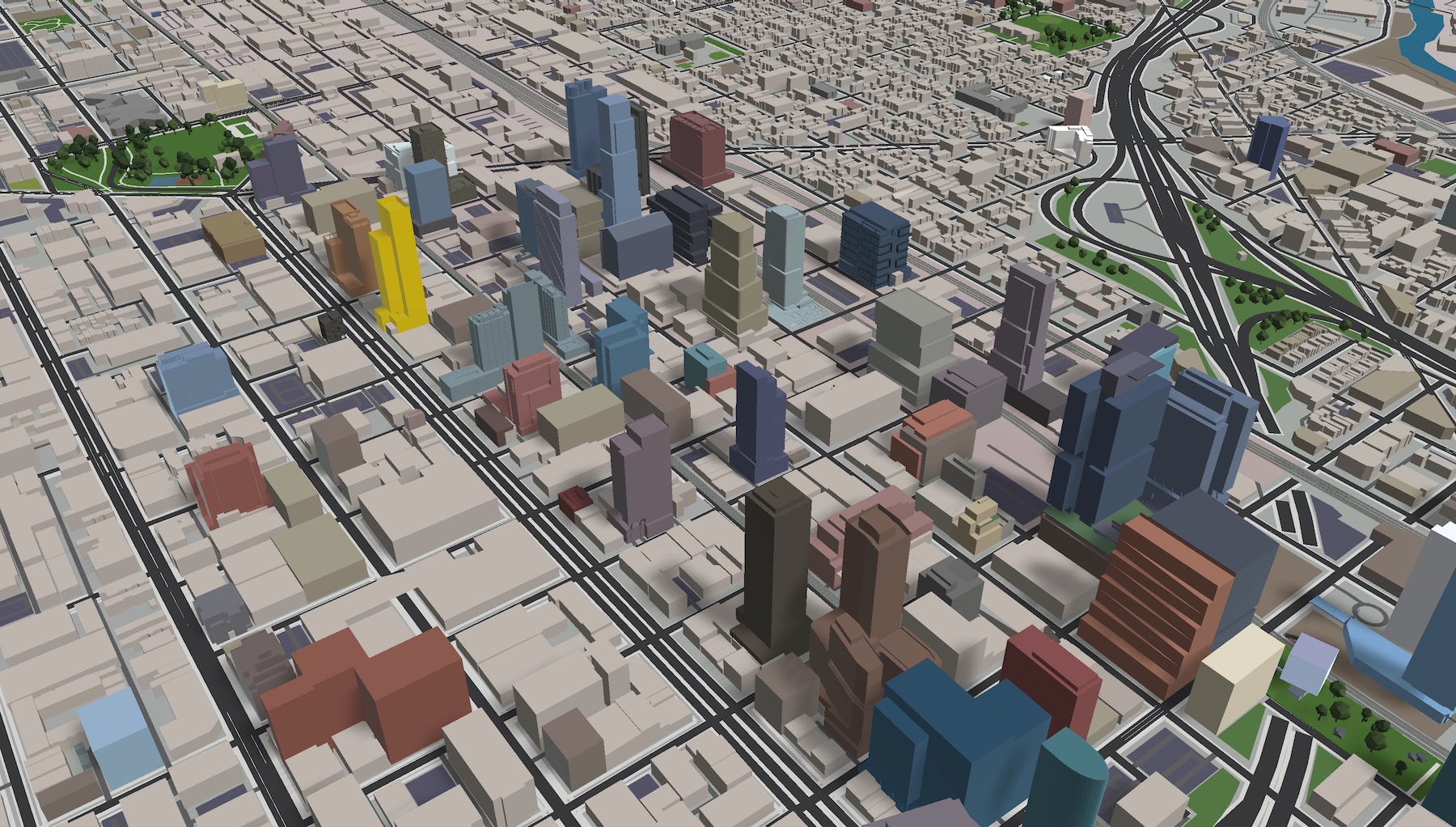
1234 W Randolph Street (gold). Model by Jack Crawford
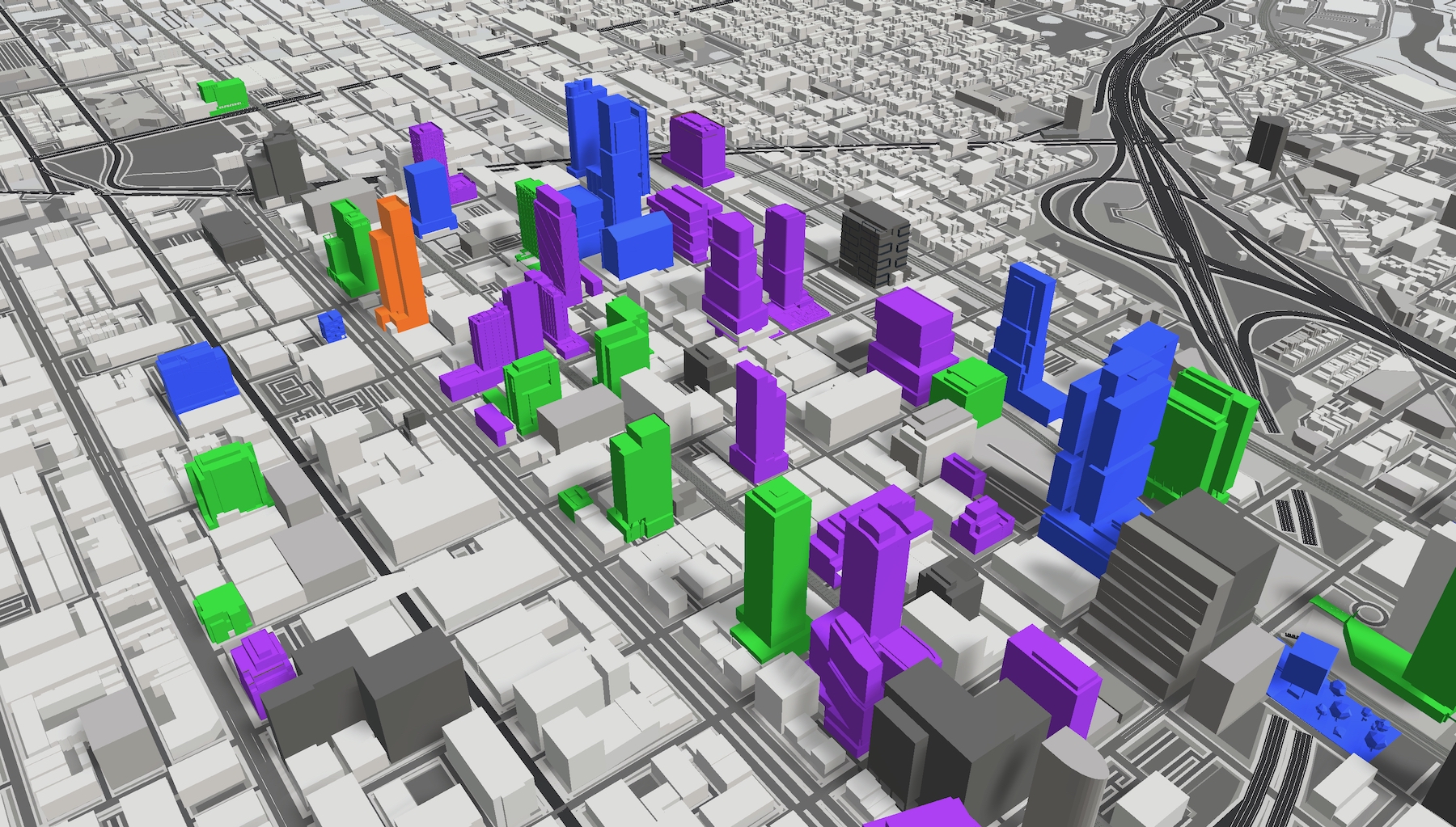
1234 W Randolph Street (orange). Model by Jack Crawford
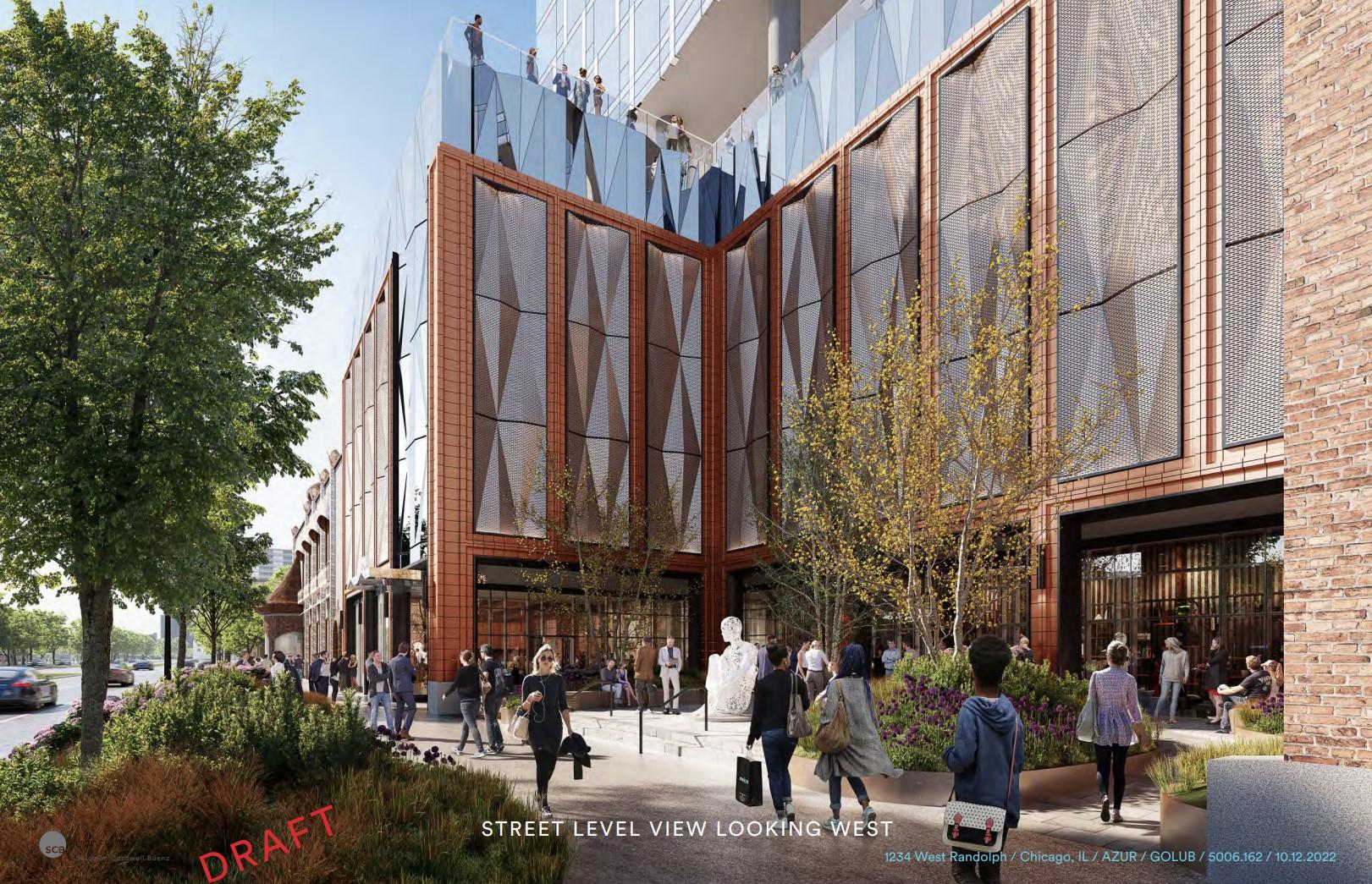
Rendering of 1234 W Randolph Street by SCB
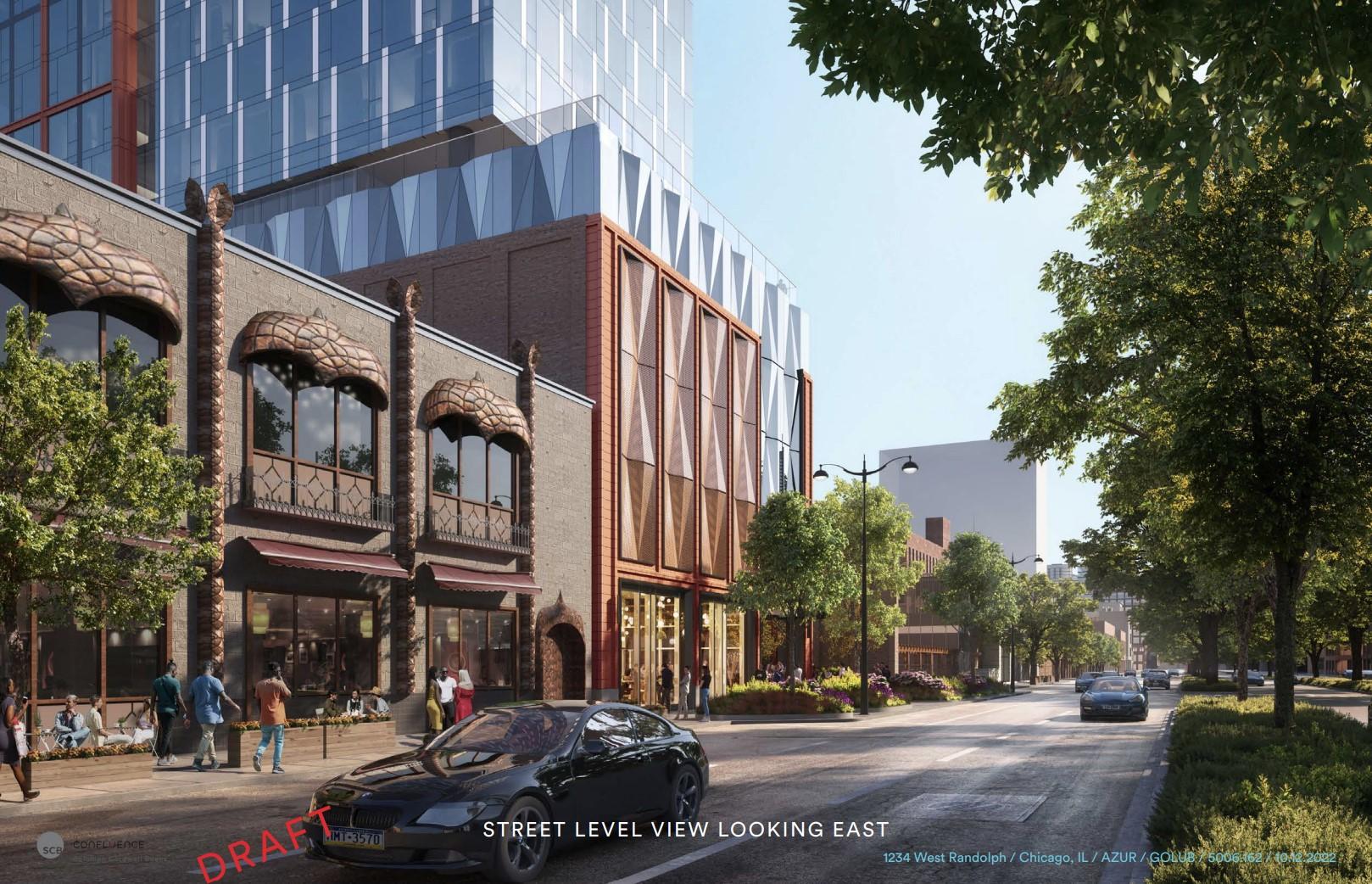
Rendering of 1234 W Randolph Street by SCB
Rising 42 stories and 470 feet tall, its ground floor was one of the main points of contention with the committee due to its programming. Anchoring the entry is a new 2,500-square-foot courtyard with new landscaping and expanded sidewalk for a new drop off area on W Randolph Street. Directly off of that will be a residential lobby, mail room, a leasing office, bike parking, and ramp up to the parking levels. The members mainly commented on the necessity of the plaza and why a retail space wasn’t considered instead given the neighboring context, with the developer stating there simply wasn’t room.
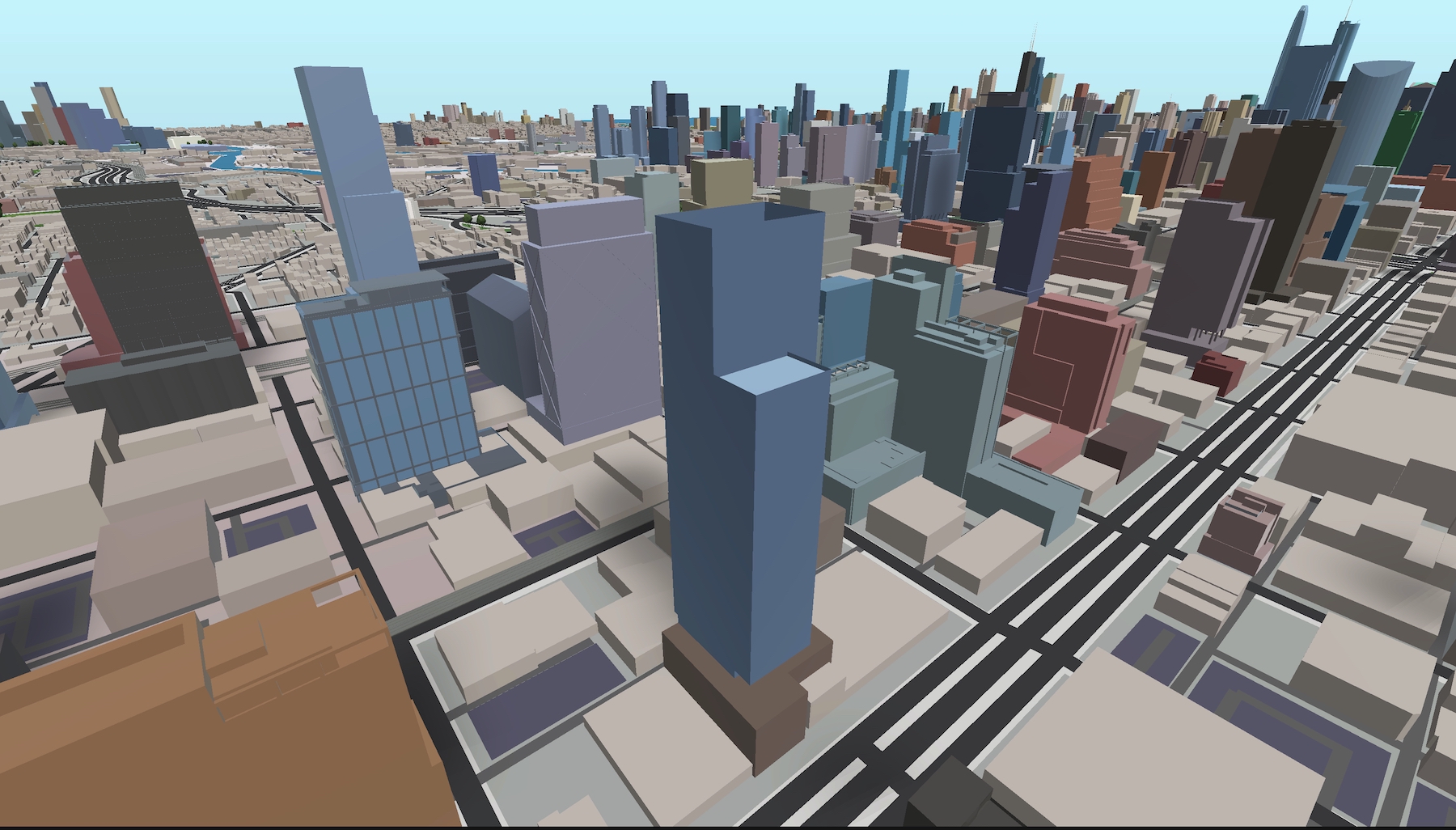
1234 W Randolph Street. Model by Jack Crawford
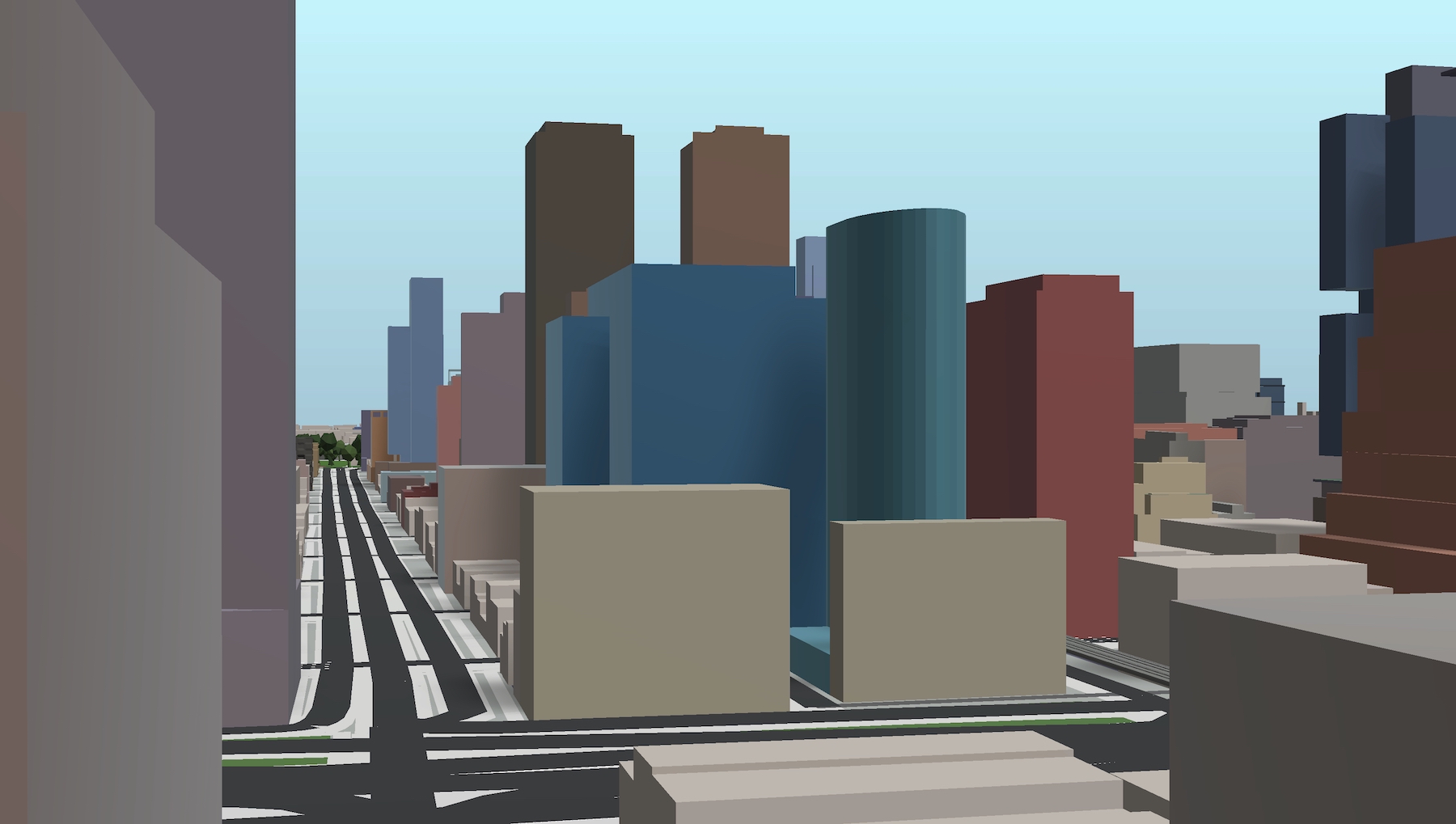
1234 W Randolph Street (left). Model by Jack Crawford
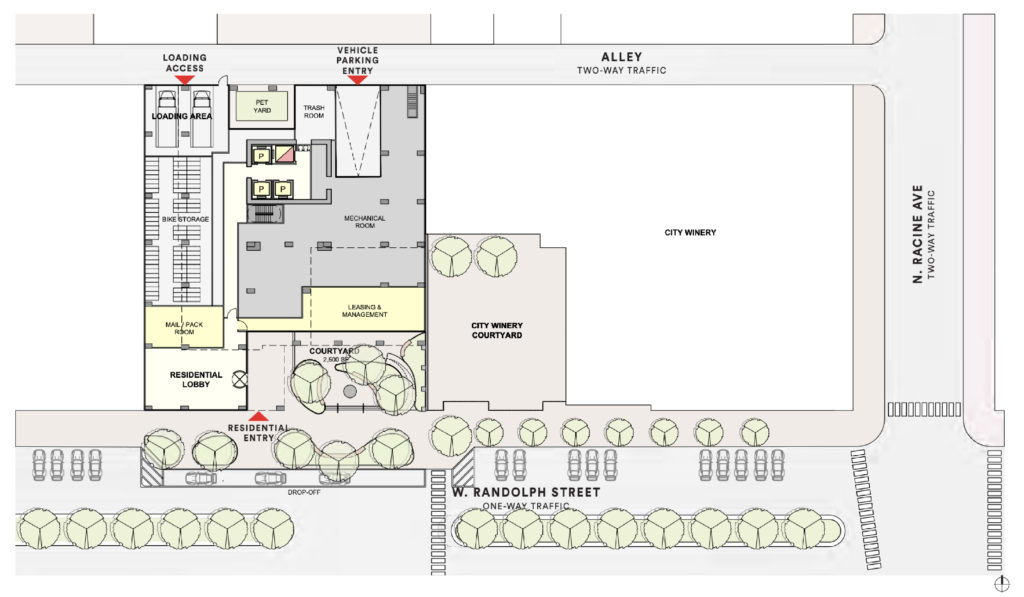
Ground floor of 1234 W Randolph Street by SCB
Above that within floors two through five will be 124 vehicle parking spaces along with additional bike parking for a total of 200 spaces. The design of the podium was also brought up, the different materials and lack of permeability makes it feel disconnected from the rest of the tower which the committee would like to see addressed. Topping said podium on the sixth floor will be an amenity space with an outdoor pool along with additional tenant recreation spaces on the 35th floor including a large outdoor terrace as the building sets back.
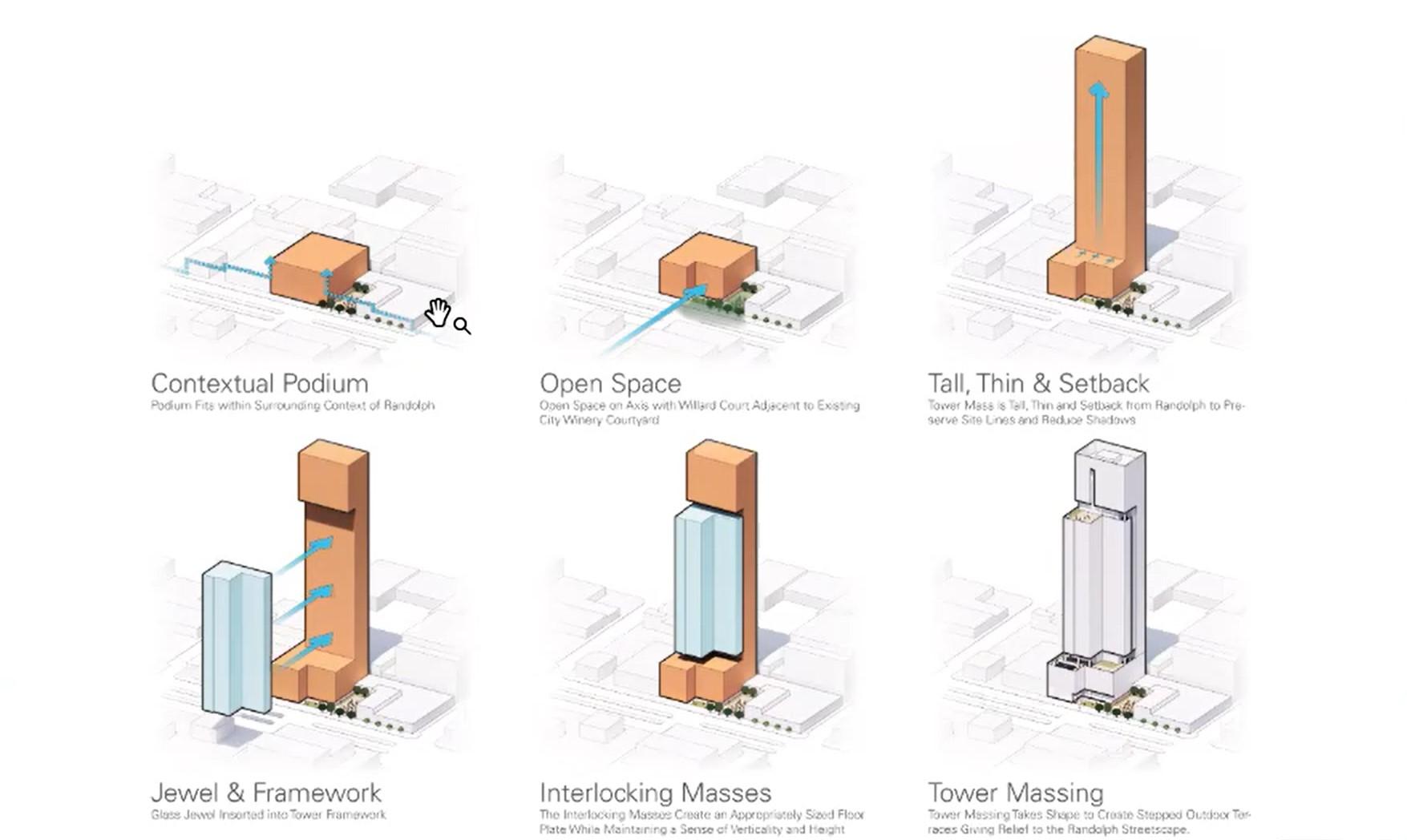
Conceptual stages of 1234 W Randolph Street by SCB
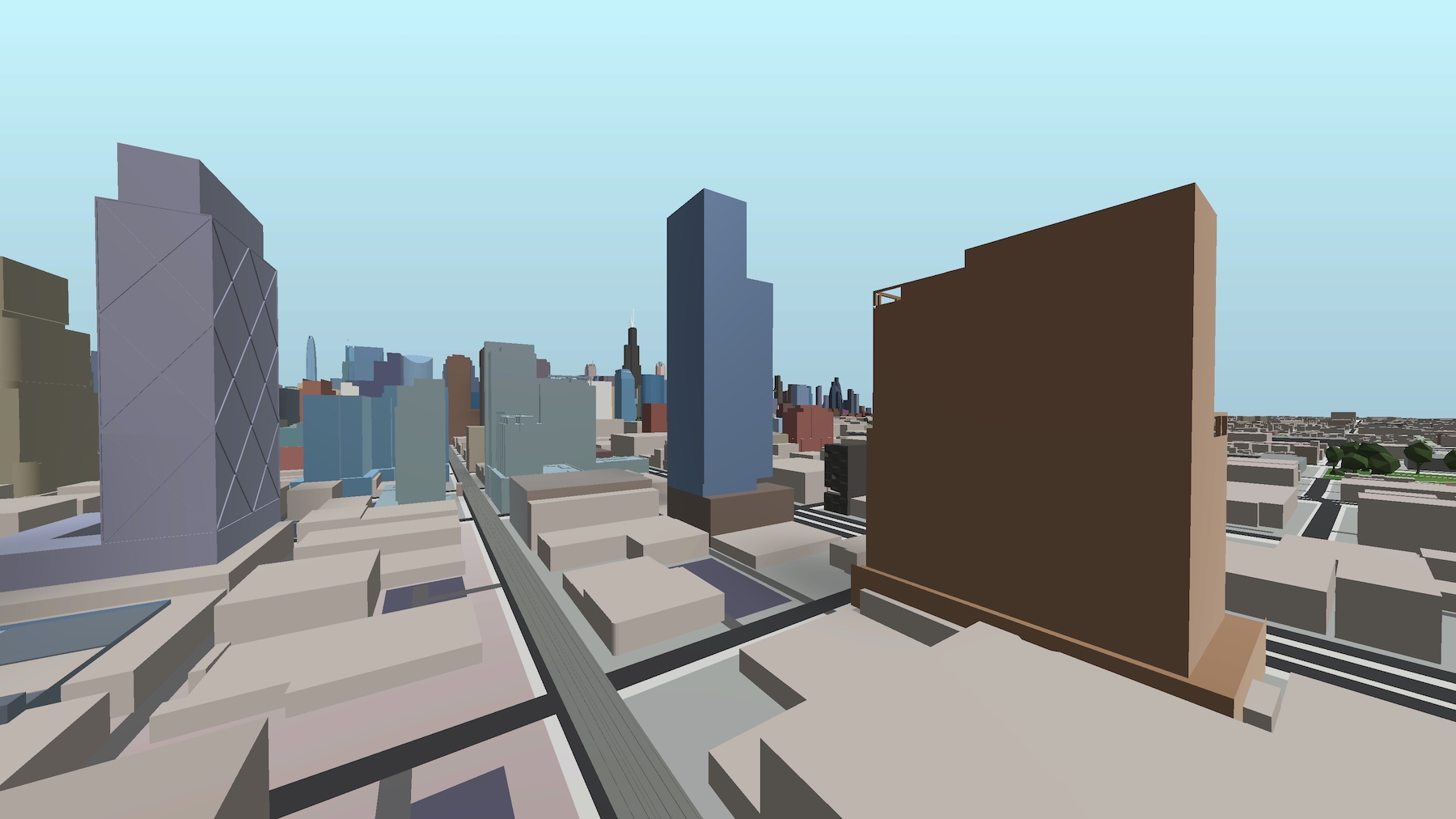
1234 W Randolph Street. Model by Jack Crawford
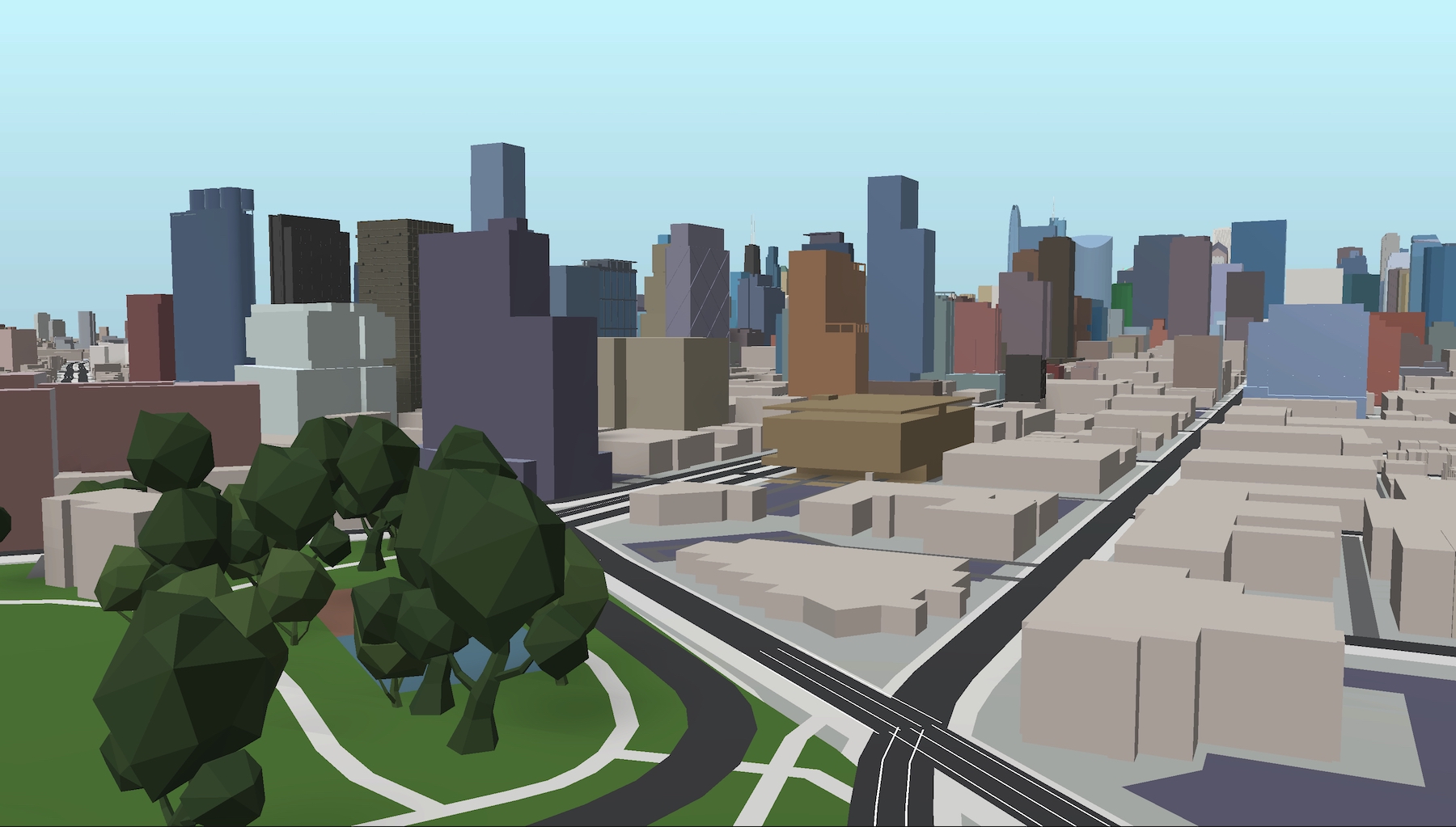
1234 W Randolph Street (right). Model by Jack Crawford
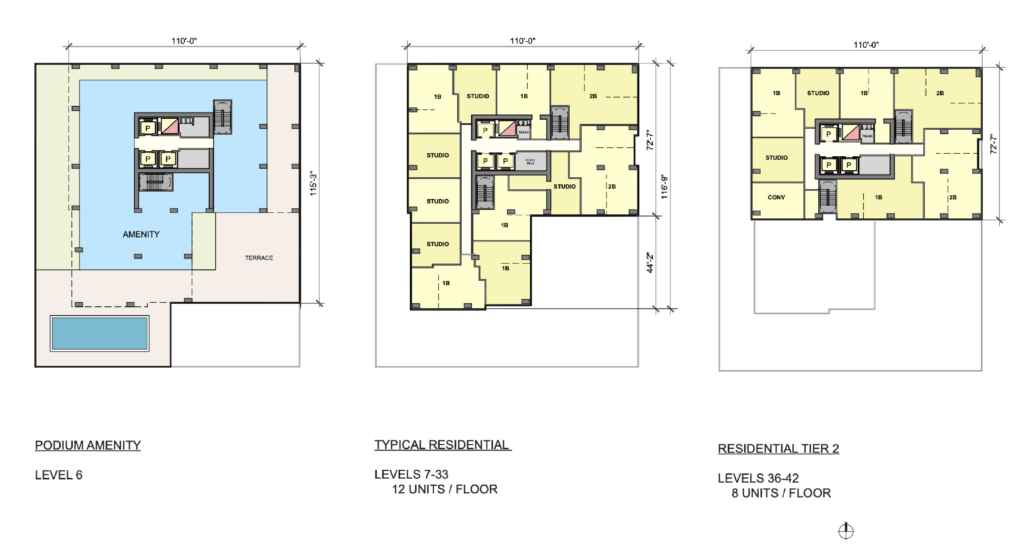
Typical floor plans of 1234 W Randolph Street by SCB
The remaining floors will contain 400 residential units made up of predominantly studios, convertibles and one-bedrooms, with an additional few two-bedrooms. Of these, 80 will be considered affordable per city guidelines offered for those making less than the Area Median Income (AMI). The tower itself is meant to feel like two colliding masses, the taller of which will be clad in glass and dark terracotta panels, while the shorter one will boast all glass with metal details as it is supposed to resemble a jewel.
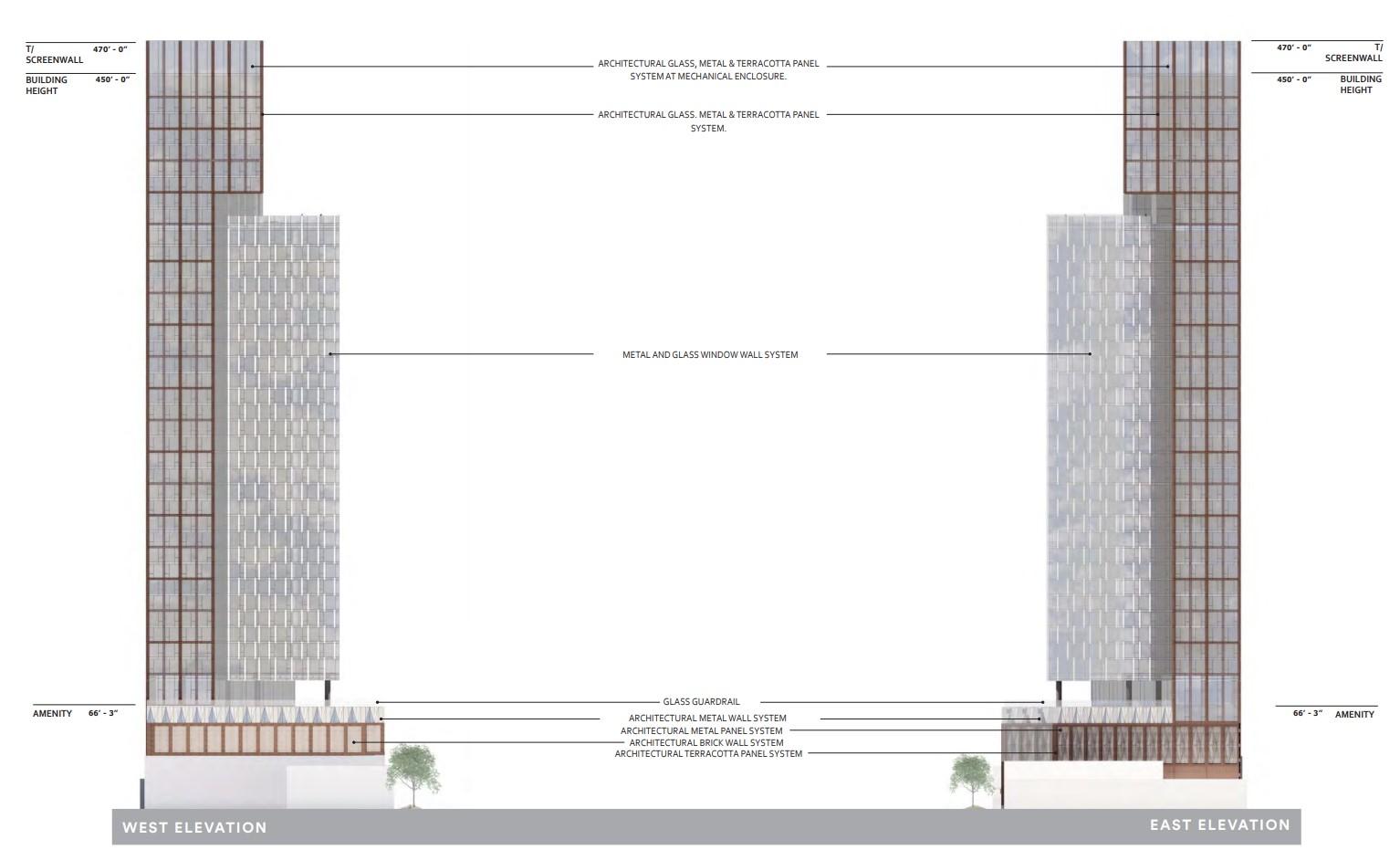
Elevations of 1234 W Randolph Street by SCB
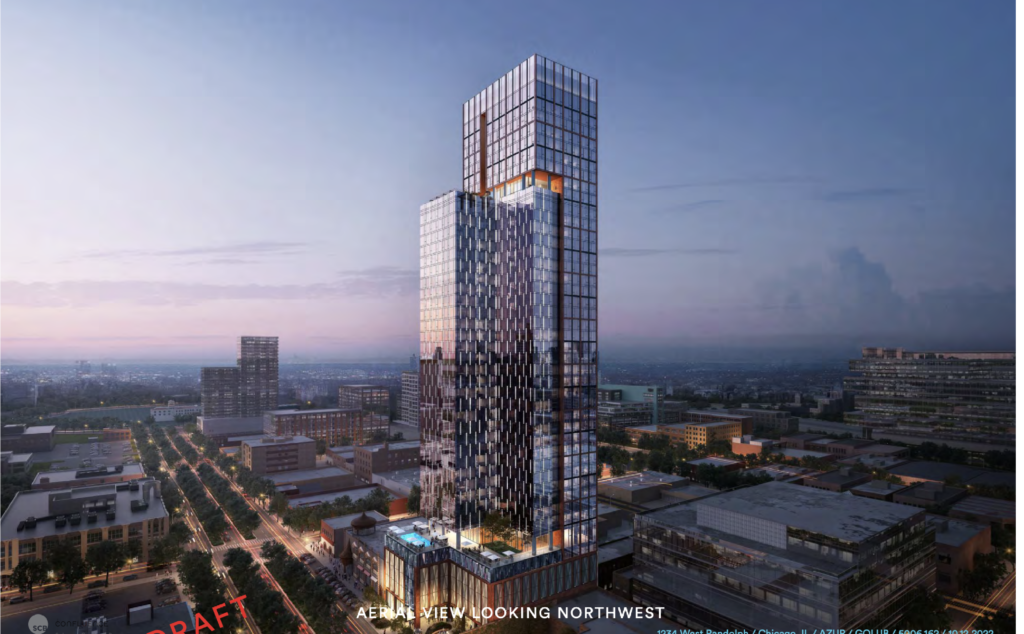
Rendering of 1234 W Randolph Street by SCB
Additional comments were made on the overall cohesiveness of the design, which the developer responded to and expressed the difficulty of pleasing all parties within the city departments. Having been revealed only a few weeks ago, the project will now return to the drawing board before re-submitting and moving on with the approval process, the team hopes to begin work next year with a completion expected within 24 months of doing so.
Subscribe to YIMBY’s daily e-mail
Follow YIMBYgram for real-time photo updates
Like YIMBY on Facebook
Follow YIMBY’s Twitter for the latest in YIMBYnews

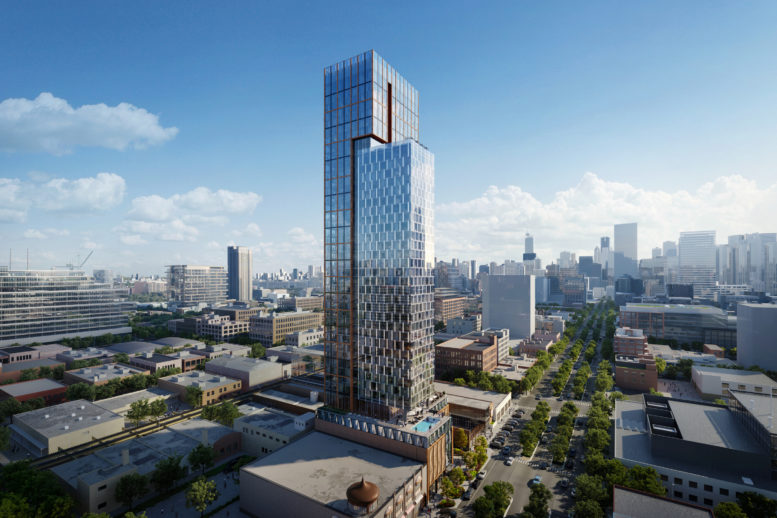
The W. Loop/Fulton Market lacks both sufficient public transit options and wide roads to accommodate this many residents. In addition, there is virtually no retail options – besides 1200 restaurants – so the big boxes and parking lots will need to be added at some point. Cars/ubers/delivery trucks will be stuck in traffic due to a lack of sufficient infrastructure.
Did anyone think about this before changing the local zoning and green lighting all of these buildings (which are more suitable for River North, South Loop, Streeterville)?
And, now that crime has reared its head in this community – plus limited architectural appeal (due to chronic teardowns) – is this neighborhood even any longer more appealing then the other neighborhoods adjacent to the Loop?
Perhaps rather then giving handouts to developers to build in the Loop, down zone this neighborhood for heavens sake. It’s losing all of its appeal overnight.
Crime is bad right now in every big city and its downtown, not just in Chicago. In NYC, someone was shot a few feet away from singer Taylor Swift’s house. I believe some of the crime will get reduced when the masking wearing goes down. Criminals being able to wear a mask is a dream scenario for them. Also, crime can get greatly reduced when new people come in office. Chicago’s crime problem is more about the politicians and judges we put in charge. I hear Chicago politicians spend more time worrying about those breaking the law getting a fair trial and good treatment while in custody instead of worrying about the victims who did nothing to warrant being attacked.
I disagree – the area has several roads that can accommodate additional traffic and several bus lines with service to the Loop and other adjacent neighborhoods. I don’t see an issue with introducing larger buildings to the area and it appears that the neighborhood is still appealing to additional residents (look at new development, rent prices, and other metrics to gauge demand).
Fulton, Lake, Madison are narrow streets. The north/south arteries are narrow too. Completely incapable of handling the impending traffic which will ensue from the enormous number of delivery drivers personal autos and shared drivers to accommodate this number of residents. Again, unlike River North and the South Loop, Fulton Market lacks the traffic network to adequately serve the needs of the community in 5-years. Walk thru these communities. It’s obvious.
Why do big boxes need to be added? Why do parking lots need to be added?
Besides that, density is actually good for reducing crime, by the way (eyes on the Street = witnesses). For instance in New York, the suburbs have substantially more crime than the city itself.
The Green/Pink line are there. Also nearby is the Blue line. I agree though. I wish we had more L/Subway lines like NYC. 3 new lines Ashland/Western and Kenzie line all running North to South would be fantastic if we really cared about that in this city.
A lot of new buildings are adding retail options. Just wait a few years when these new projects and more are all completed. Crime is a problem everywhere because of the judges/prosecutors letting people go instead of actually prosecuting criminals and protecting the innocent. Starts with voting but I’m not sure people want to change that.
Streeterville and the Loop are pretty filled up with towers. New ones can be added, but hopefully the Lasalle project will repurpose a lot of the old office buildings into residents, nightlife, museums, retail etc. River North still has a lot of room, but Ald Brendan Reilly downzones a lot. Alderman Walter Burnett Jr. has been amazing for this neighborhood and the city though. I think this transformation is great, but I wish we had 100 more Fulton Markets/West Loops doing the same thing. Maybe then we can add more transit lines, density and make areas safer while finally getting over 3 million in population again. We could easily have over 5 million right now if not for terrible policies the last 60+ years. Chicago needs to think globally and aim to add hundreds of thousands of people a year instead of remaining stagnant.
Rezoning a lot of the city to allow for 5-15 story buildings instead of single family homes and 3 flats would be a huge start. Adding new transit lines and stops without taking 15-20 years would be another important step forward. It comes down to what we want though. Do we want Chicago to keep having the same headlines..losing population, corrupt, violence, taxes etc or try to do something to combat all of that? Adding new L lines, up zoning and adding population at a fast rate would solve many of these issues.
There is one existing Green line stop serving the West Loop (Morgan Street), which also serves the Pink line (the lowest ridership of all Chicago lines). It’s basically a desert for the subway in relationship to the other Loop adjacent neighborhoods, especially because the Red line is the 800-pound gorilla of the Chicago rapid Transit line.
Chicago’s population will never be 5 million. It would be incredible if it hit 3 million.
There is still plenty of space in River North, South Loop, Streetville and (most importantly) the Loop to accommodate high rise developments that can be adequately served by existing public and private transit networks.
All that the Committee-on-Design did was complain that the building is unique and has bold elements. There is almost no chance that a building which stands out will ever be built in Chicago again. They are so concerned with surrounding context for height, form and materials that originality and creativity have been eliminated from the design process. Another board that is merely to ensure that projects remain “sleek” and “refined” in the typical pretentious minimalist Chicago fashion.
A developer finally proposed something that dared to be different and they were crucified for it. They want the cut-out in the podium and plaza removed to square it to the street. Then they complained that the podium was too overpowering compared to the tower section and would compete for attention. It’s all preposterous, the tower is viewed from a distance and the podium is viewed at the street. Who cares about lacking a consistent concept if it looks interesting?
That podium glass and panels sadly have more shape and texture than any modern tower built in Chicago and they want it refined. I can see the podium losing the terra-cotta and probably the metal screening now and definitely it will lose the angular scheme. A flat-glass podium that will probably use brick cladding to adopt a faux-warehouse aesthetic will presumably emerge and the trend of killing-off innovation will continue. Constantly sending developers/architects back to the drawing board is such a time and money consuming endeavor that it becomes deterrent to even try to be different.
Commercial real estate investors are making major investments in central Chicago!
There is no plan for the traffic. Traffic is already horrendous but money talks. Burnett gets his TIF money and City Hall pats him on the back. None of these renters pay taxes like the homeowners do. They probably don’t even know what Ward they live in let alone their Police Beat. We need to vote out these people. Crime and Money should not govern Chicago.
Are you kidding? You think landlords just eat the property taxes and don’t pass them off to renters? If anything, Home Mortgage Interest Deduction leads to renters essentially subsidizing homeowners.
Lana. What “crime” are you talking about?
It agree, this excellent idea is necessary just by the way
I am not sure where you’re getting your info, but good topic. I needs to spend some time learning more or understanding more.
Thanks for great info I was looking for this information for my mission.
Such is a life. There’s nothing to be done.
I am not sure where you’re getting your info, but good topic.