In a week of similar milestones, construction has gone vertical for 741 N Wells Street, a 21-story mixed-use development in River North. The 201,000-square-foot development by Vista Property will yield a total of 168 apartment units atop a ground-level retail component. The project will also preserve a two-story masonry building situated directly to the north.
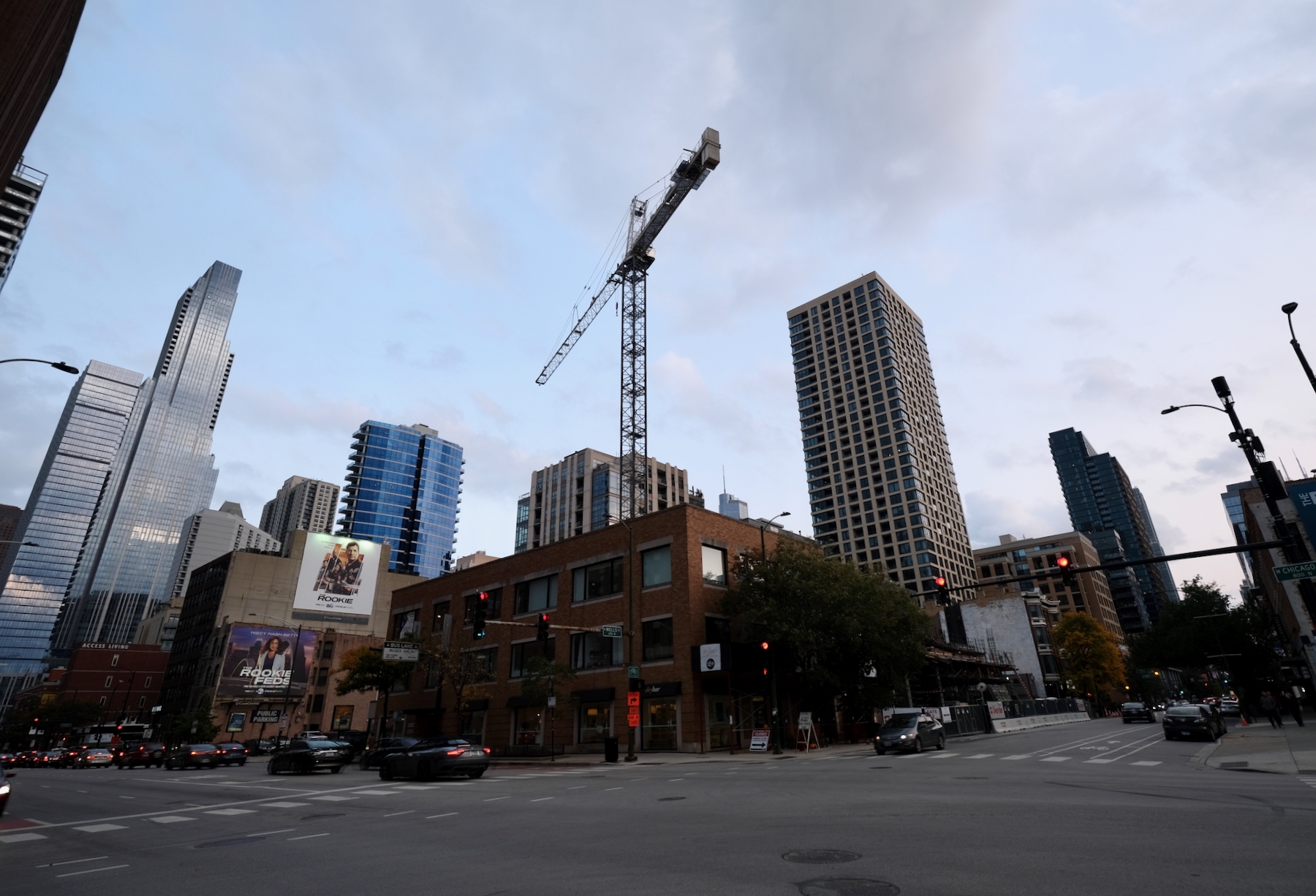
741 N Wells Street. Photo by Jack Crawford
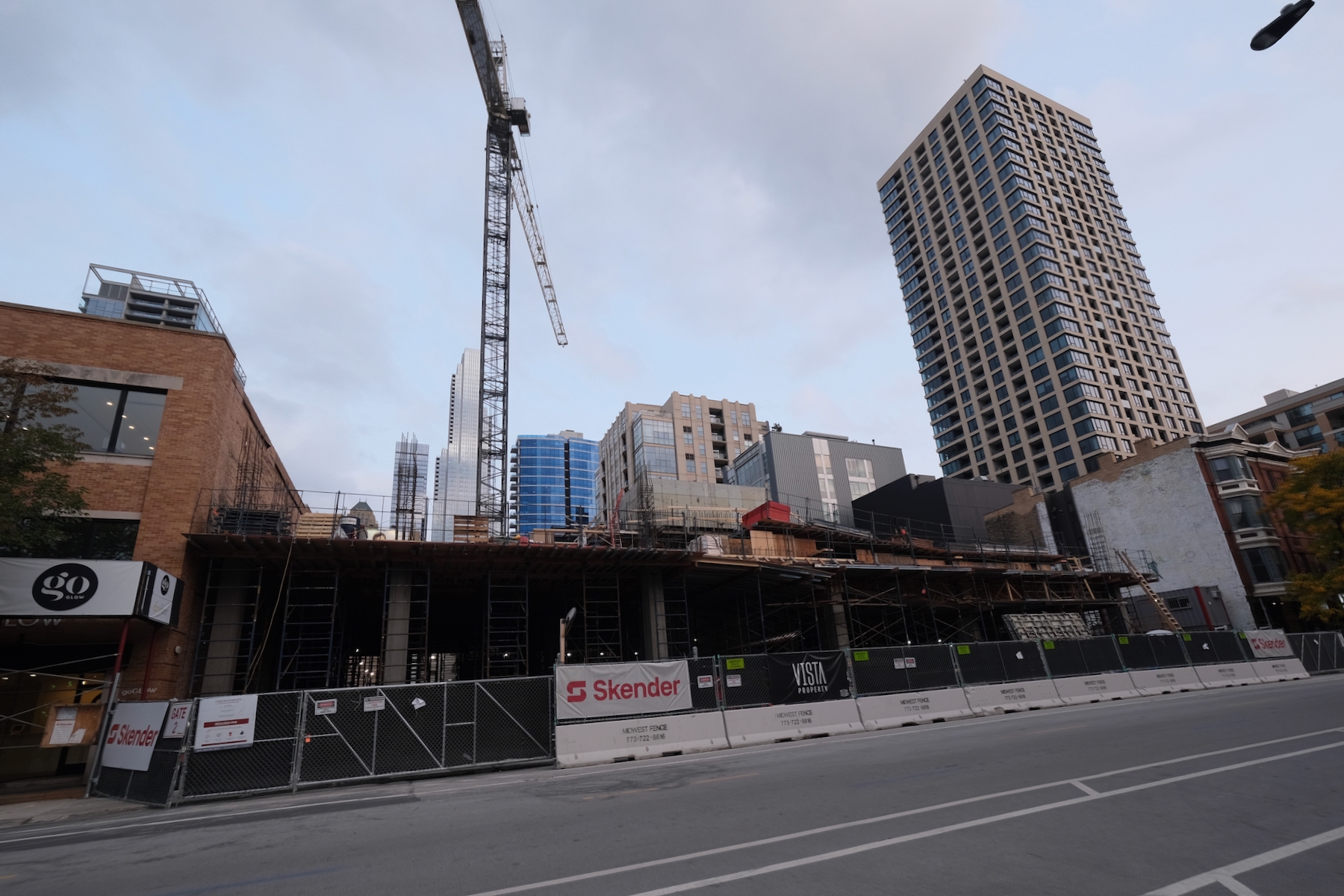
741 N Wells Street. Photo by Jack Crawford
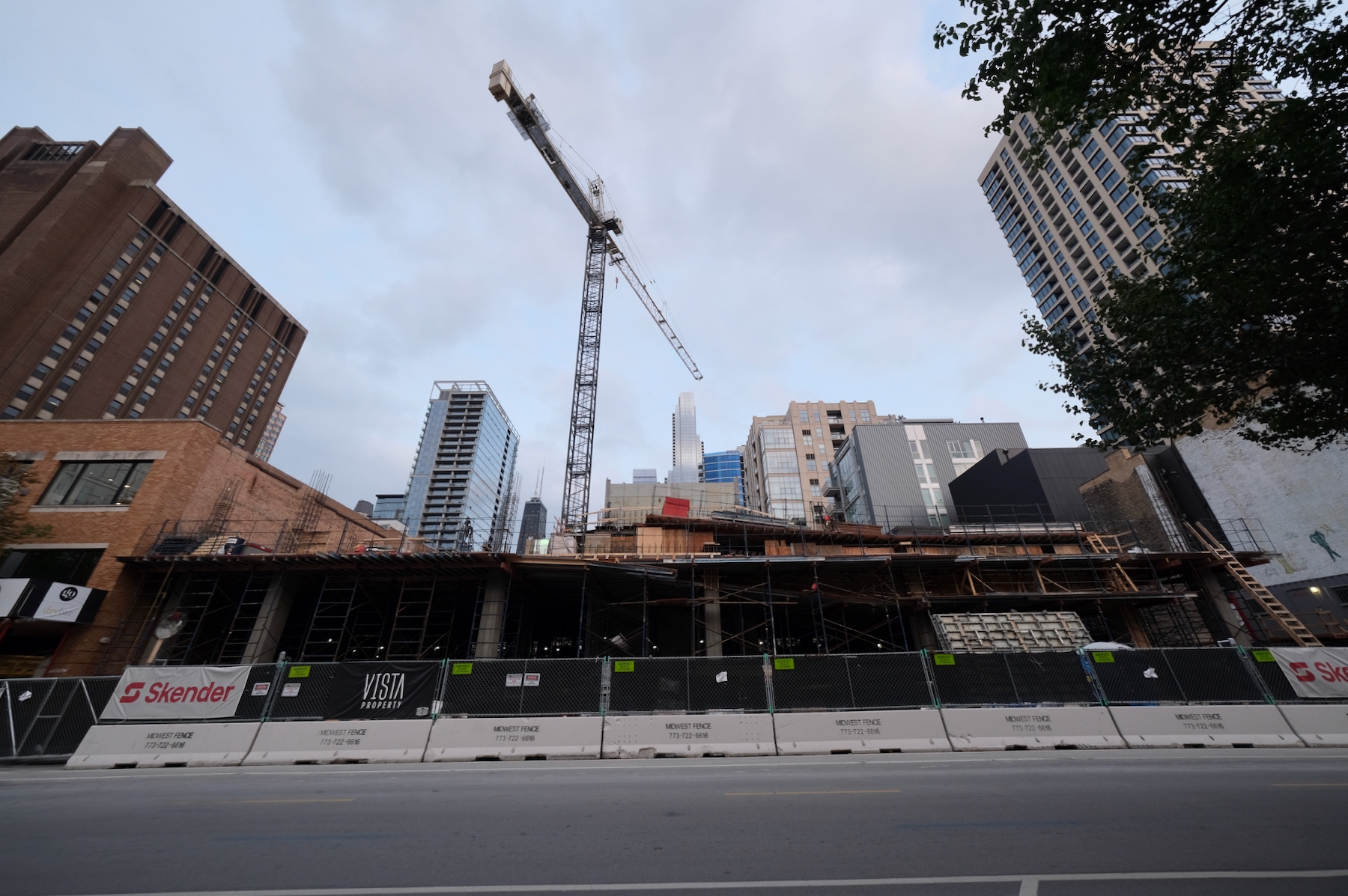
741 N Wells Street. Photo by Jack Crawford
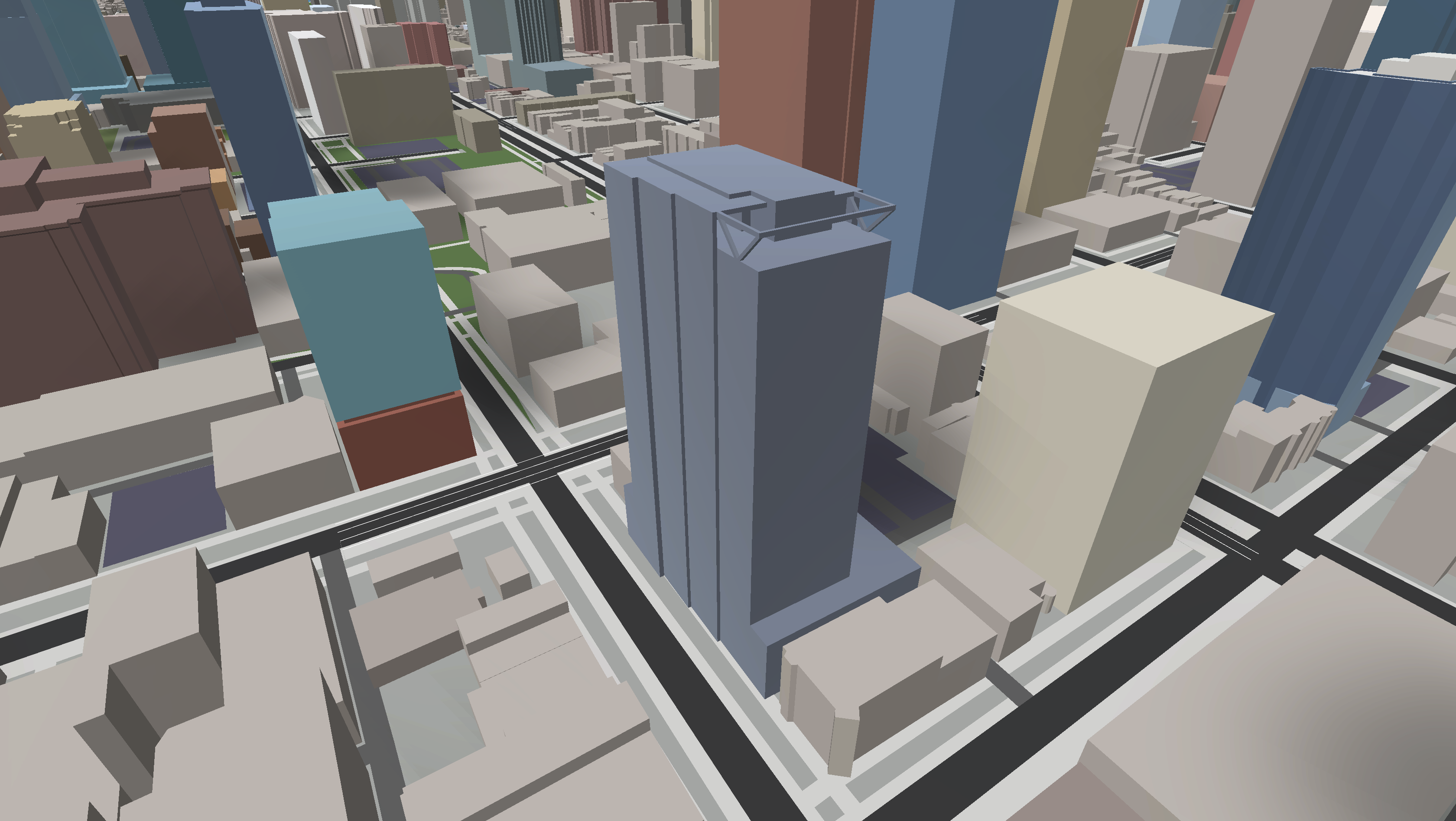
741 N Wells Street. Model by Jack Crawford
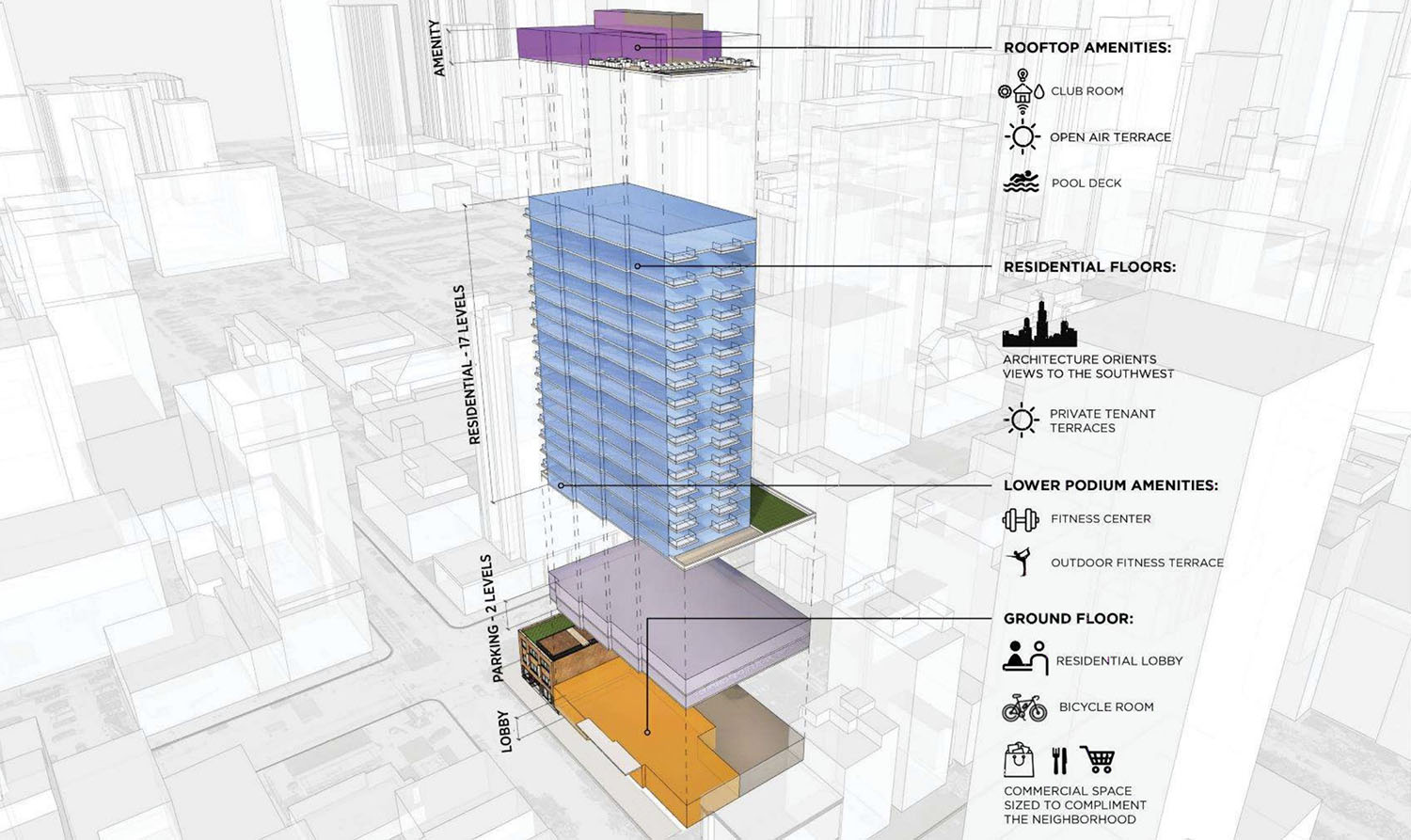
Building Axonometric Diagram of 741 N Wells Street. Diagram by Antunovich Associates
The new 225-foot-tall tower will have 50 studios, 101 one-bedroom apartments, and 17 two-bedroom apartments. It will also feature a rooftop terrace with pool, various co-working areas, a fitness center, bicycle storage, and parking for approximately 50 vehicles. Units will offer nine-foot ceiling spans and floor-to-ceiling windows on all exteriors letting in natural light and views of the cityscape.
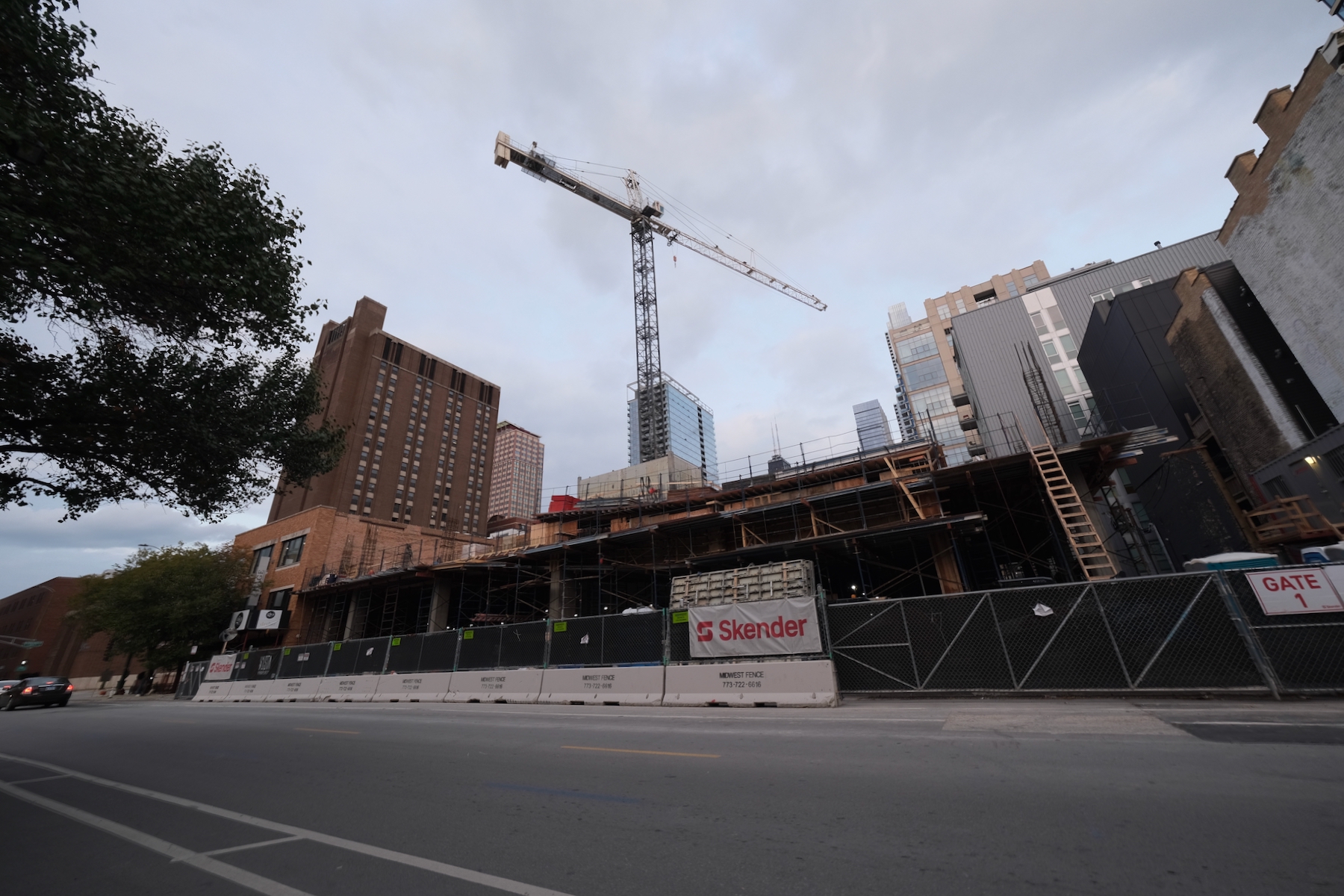
741 N Wells Street. Photo by Jack Crawford
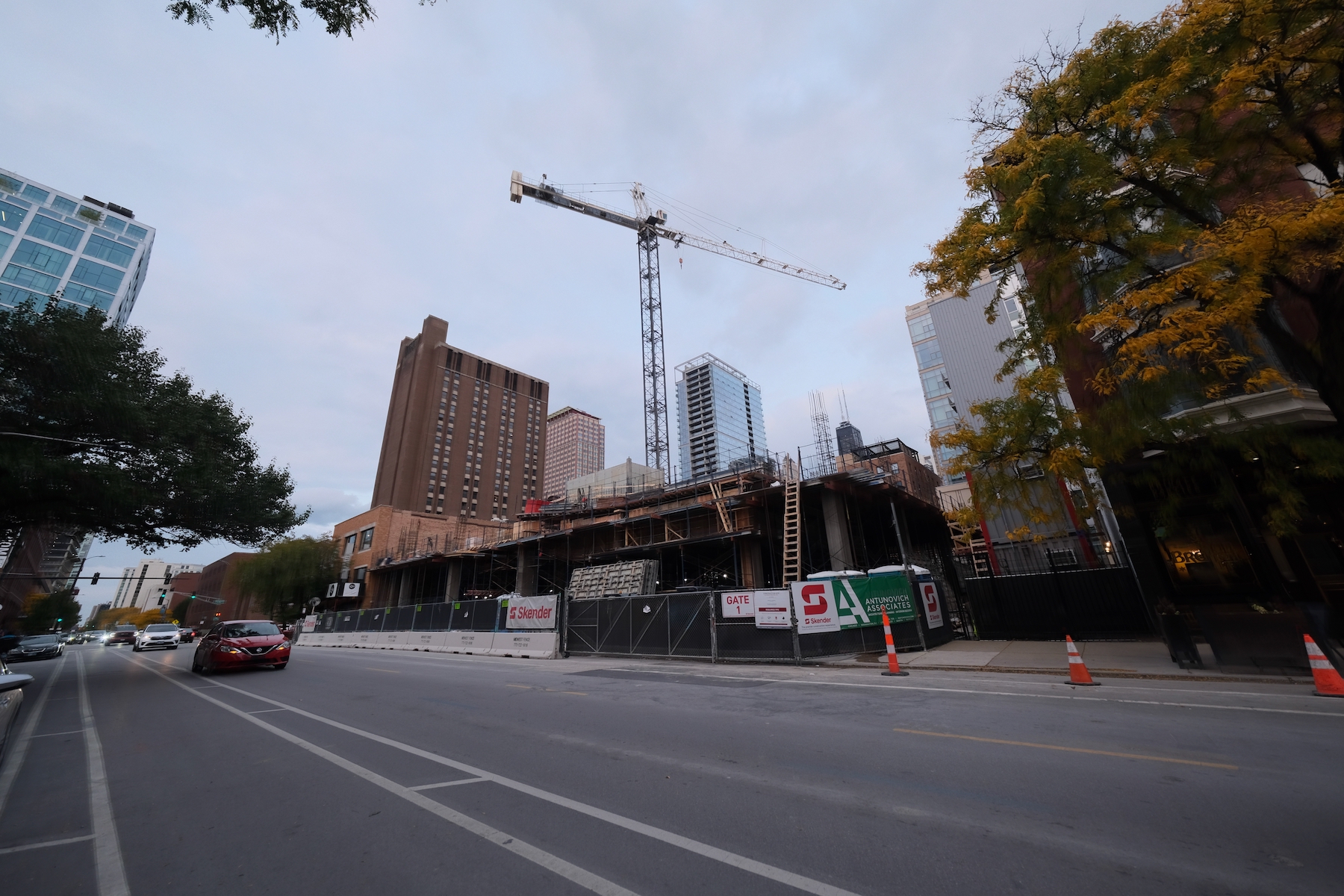
741 N Wells Street. Photo by Jack Crawford
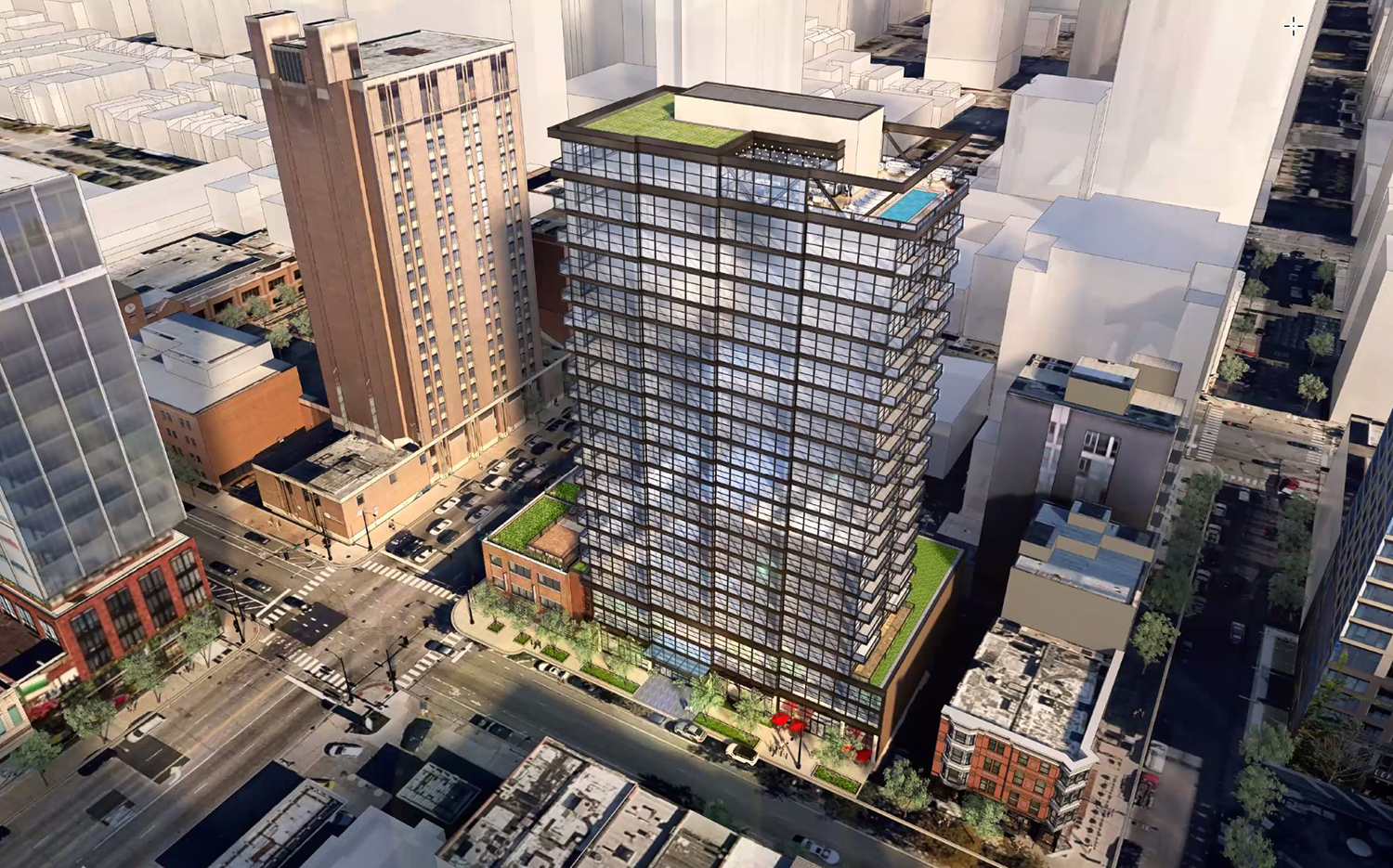
Aerial View of 741 N Wells Street. Rendering by Antunovich Associates
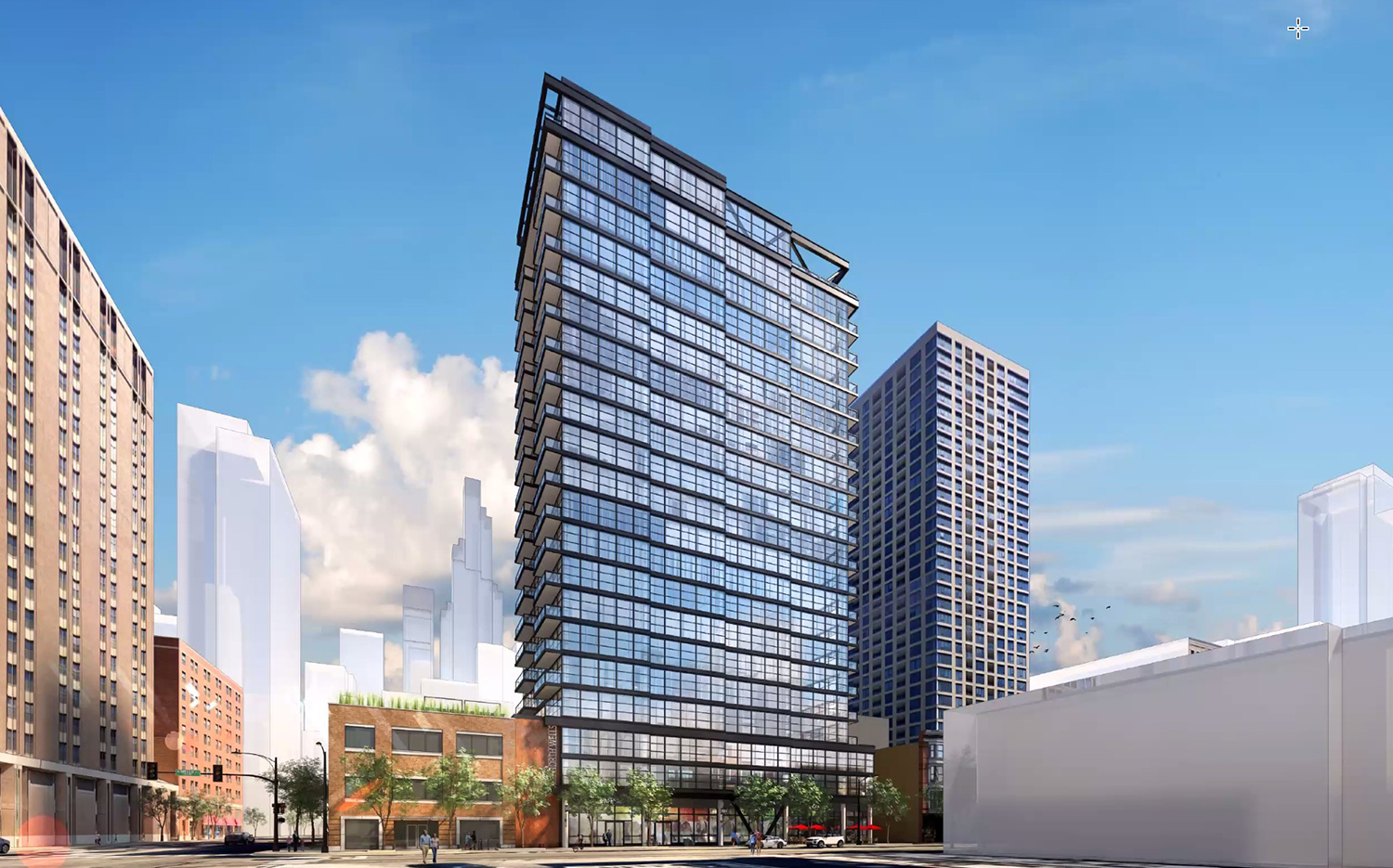
741 N Wells Street. Rendering by Antunovich Associates
A glass-walled apartment building with floor-to-ceiling windows and dark metal trimming will be the design of Antunovich Associates. The serrated facade facing Wells Street allows for non-corner apartments to obtain corner views. The design is completed with an amenity enclosure that has a roof overhang supported by V-shaped columns. The podium will also be clad in brick to complement the exterior of the integrated masonry low-rise.
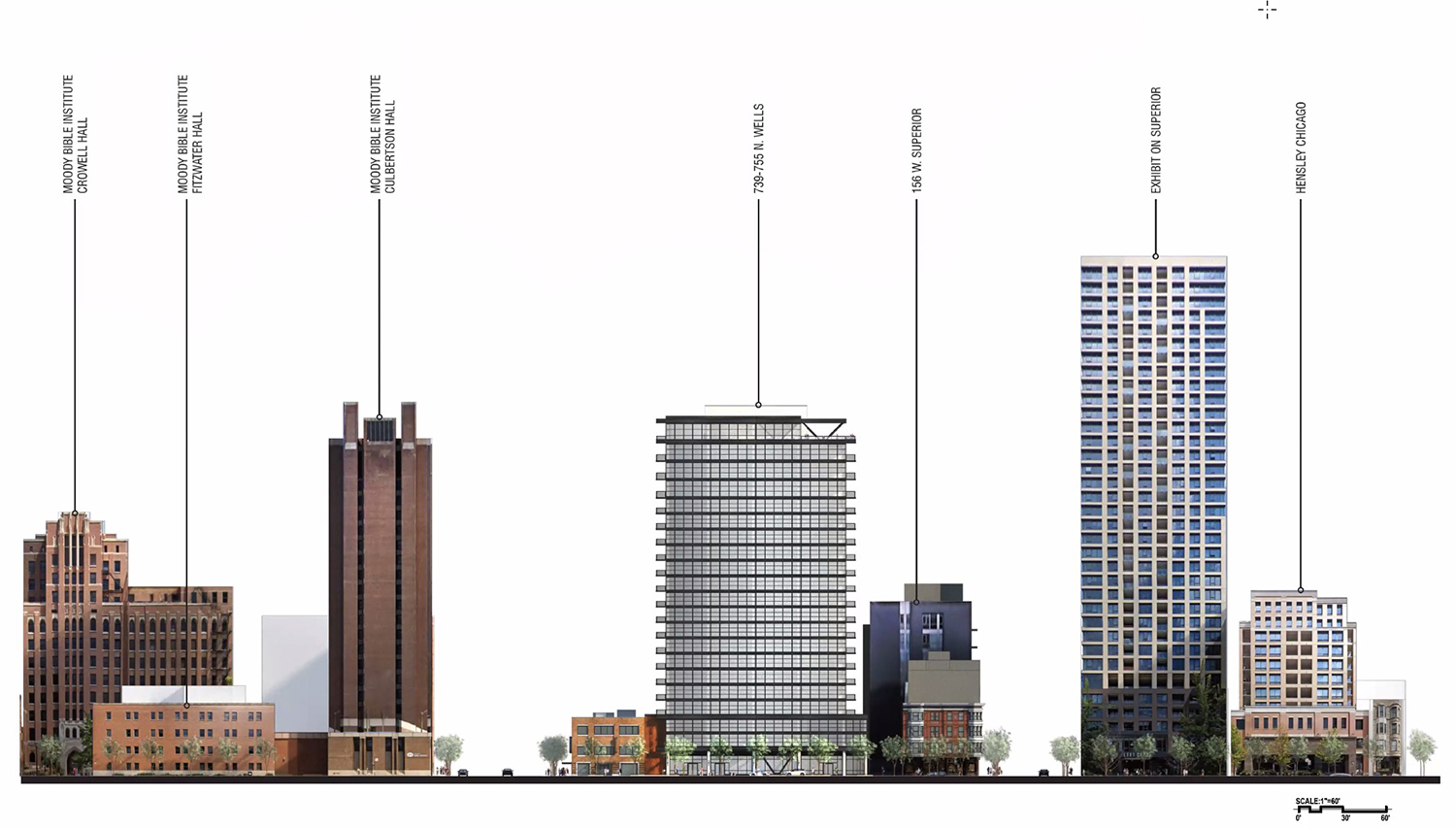
Streetscape Elevation for 741 N Wells Street. Drawing by Antunovich Associates
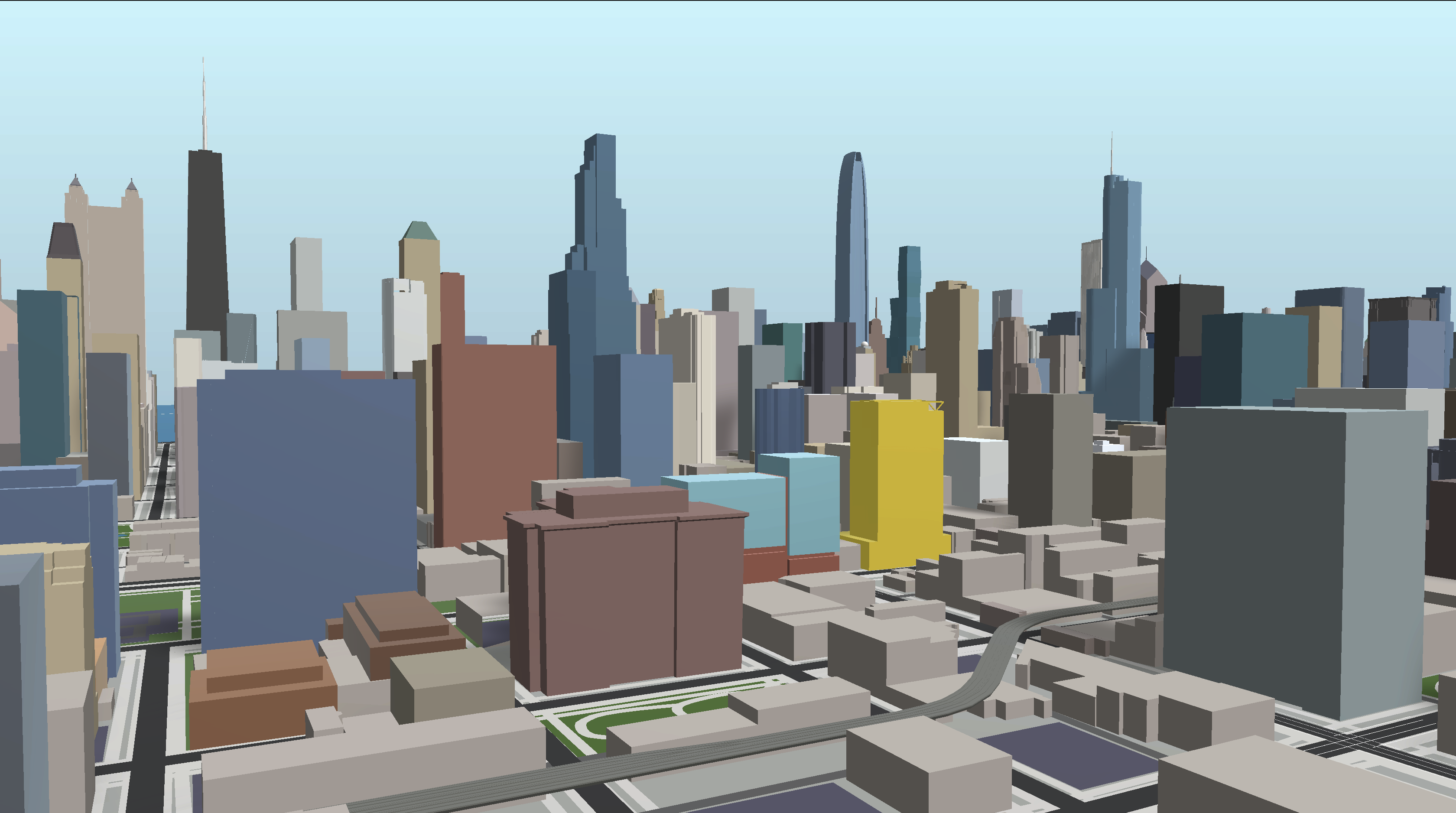
741 N Wells Street (gold). Model by Jack Crawford
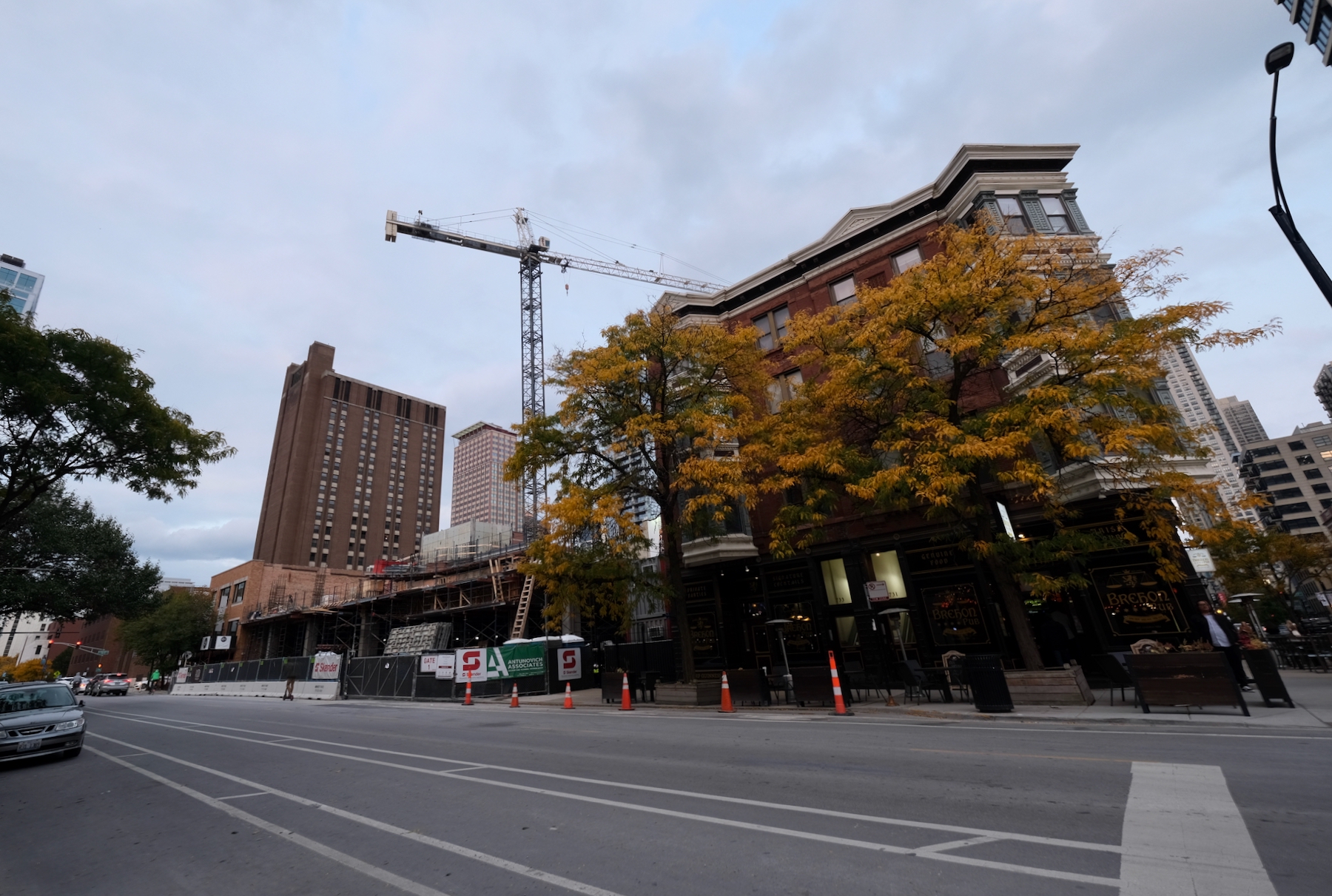
741 N Wells Street. Photo by Jack Crawford
The transit-oriented development makes transportation easy for residents with a 53-vehicle garage and 150 bike parking spaces. The development is also located near several bus options, as well as the CTA’s Brown and Purple Lines within a block west to Chicago station.
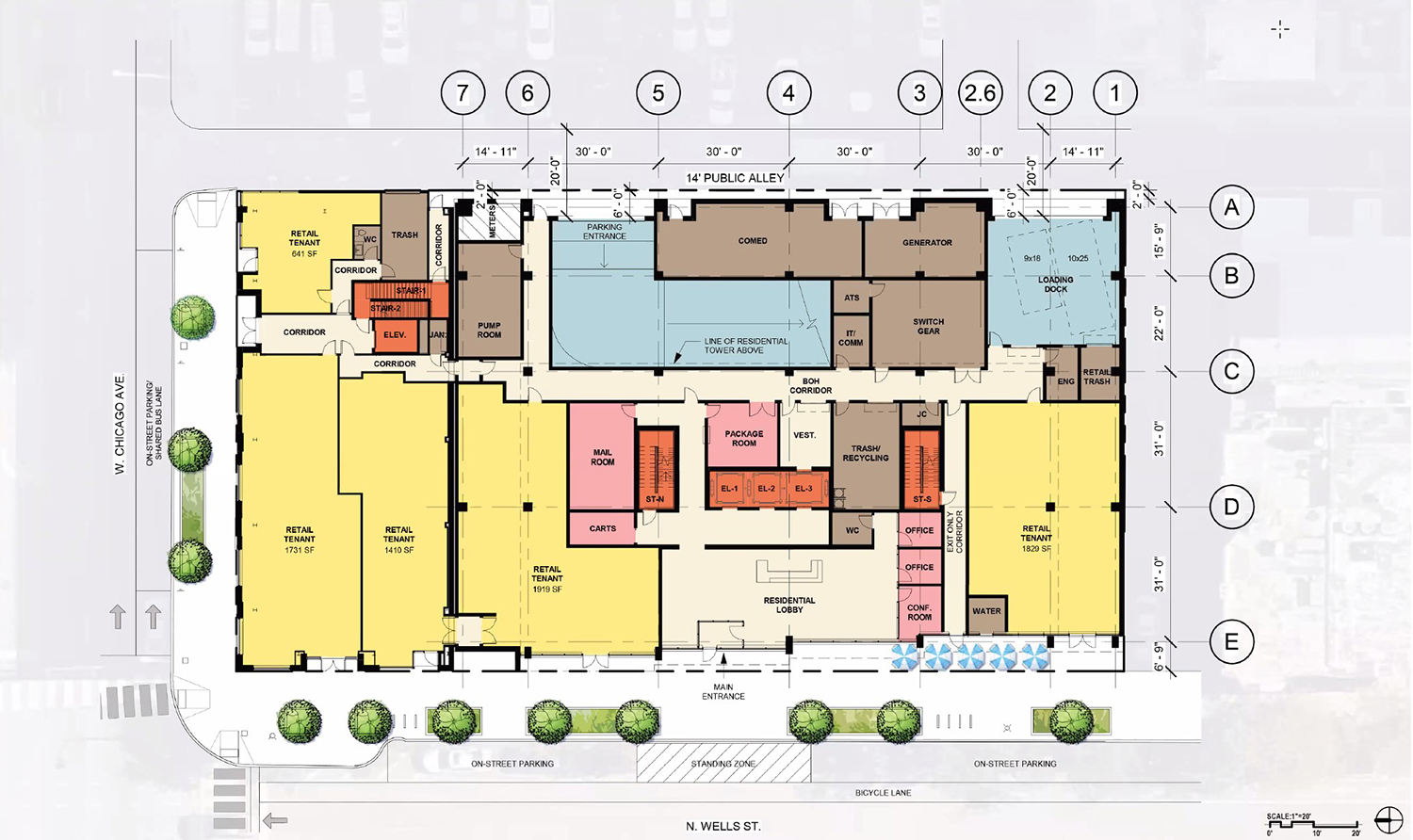
Site Plan for 741 N Wells Street. Drawing by Antunovich Associates
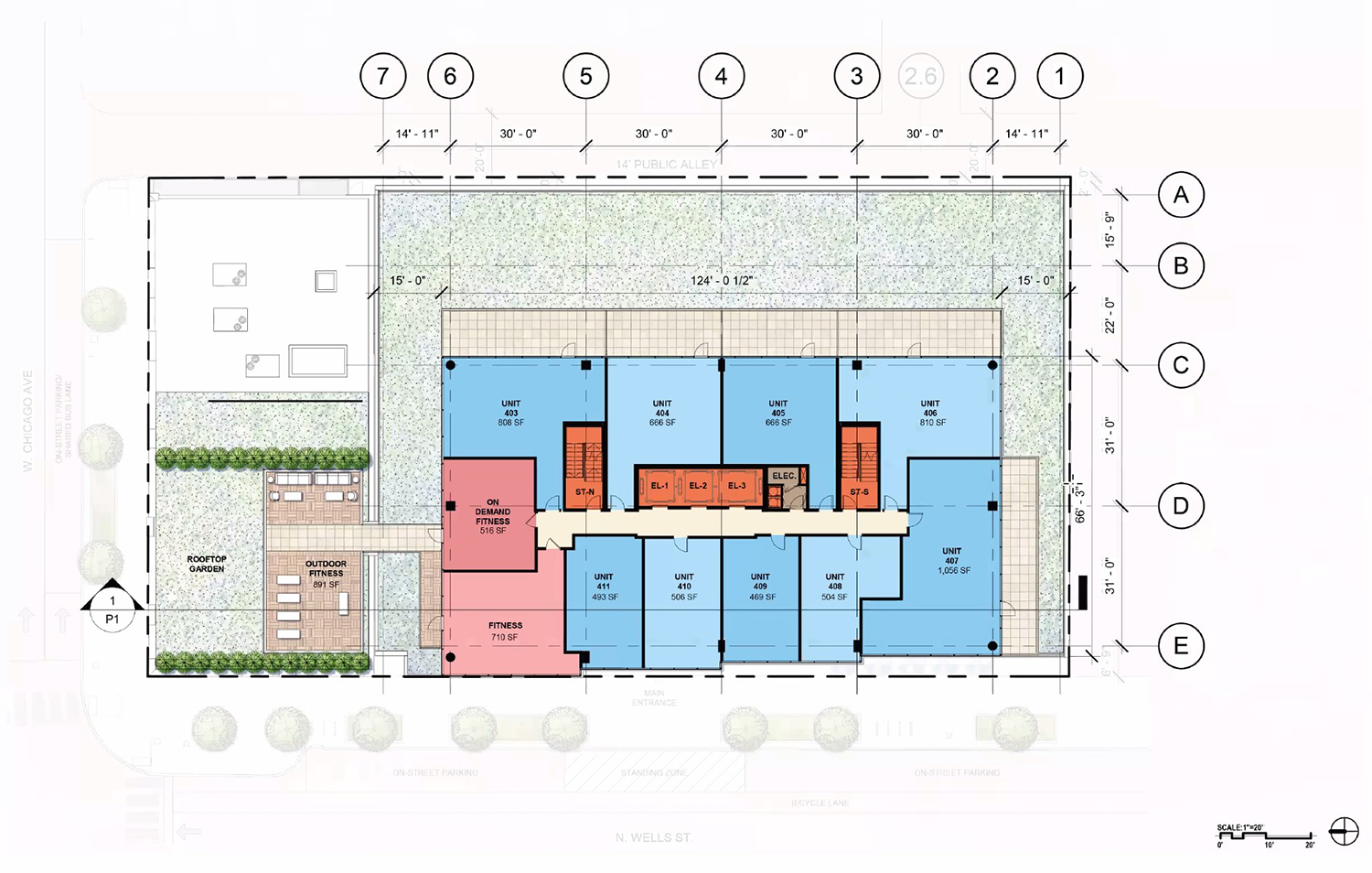
Fourth Floor Plan for 741 N Wells Street. Drawing by Antunovich Associates
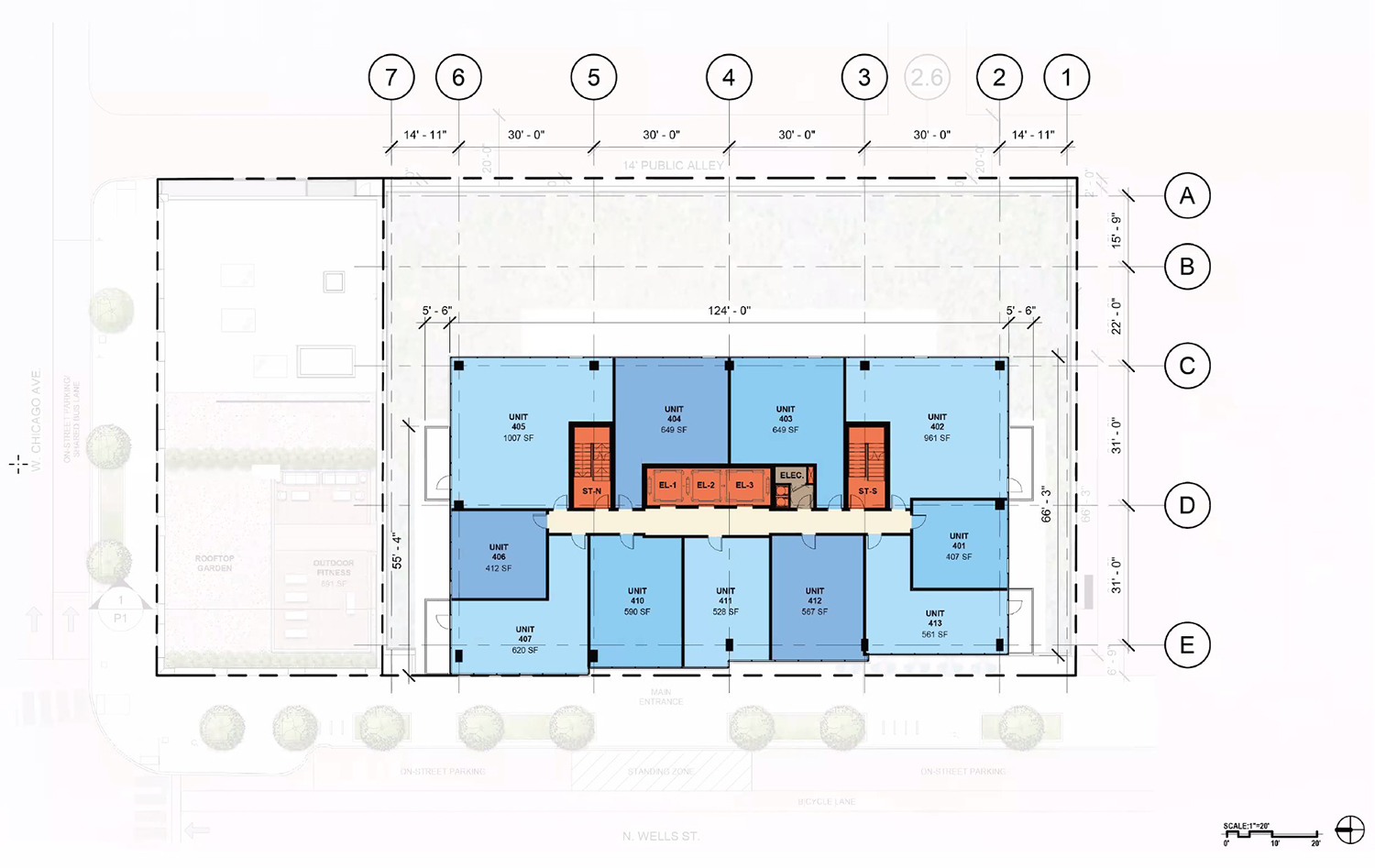
Typical Floor Plan for 741 N Wells Street. Drawing by Antunovich Associates
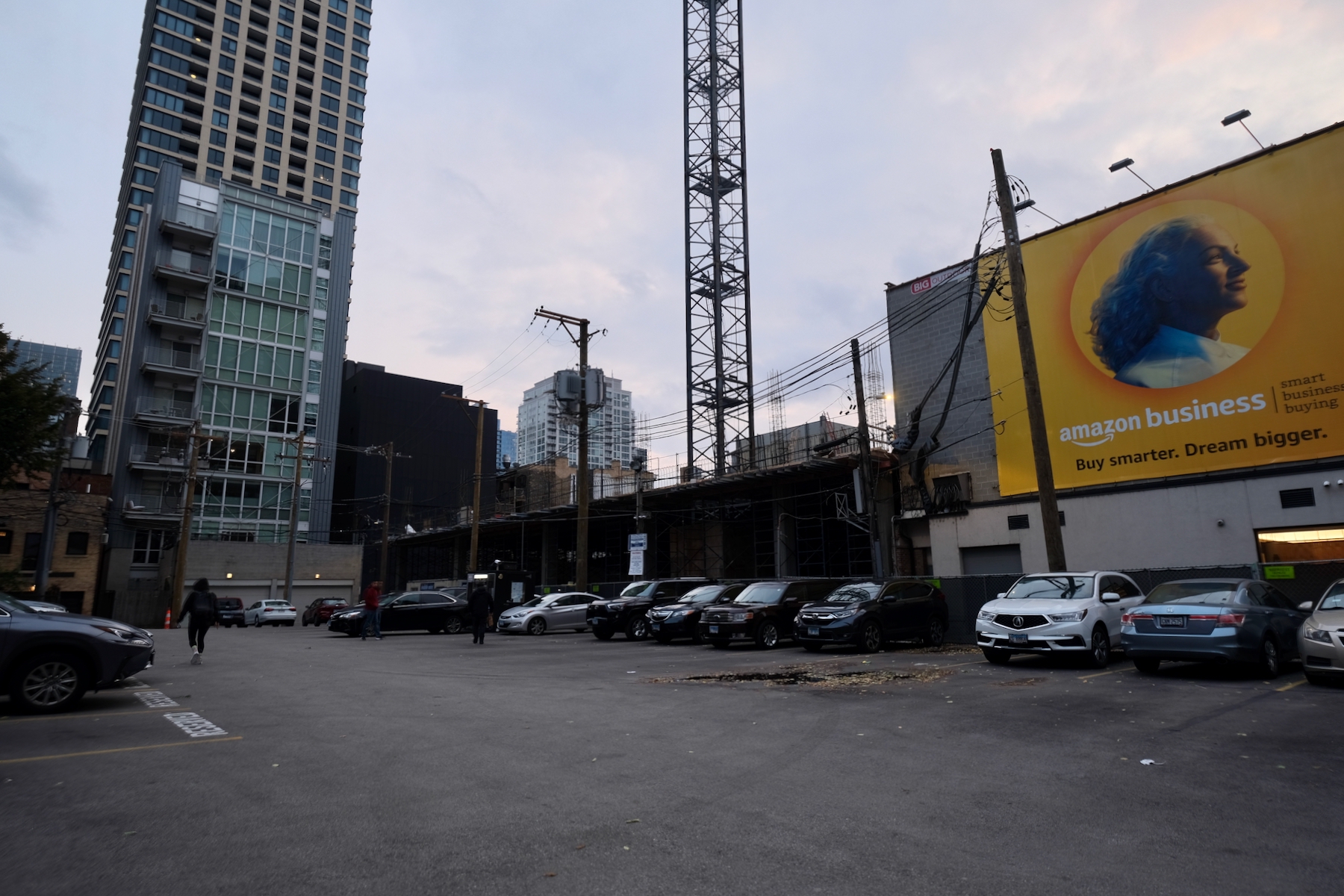
741 N Wells Street. Photo by Jack Crawford
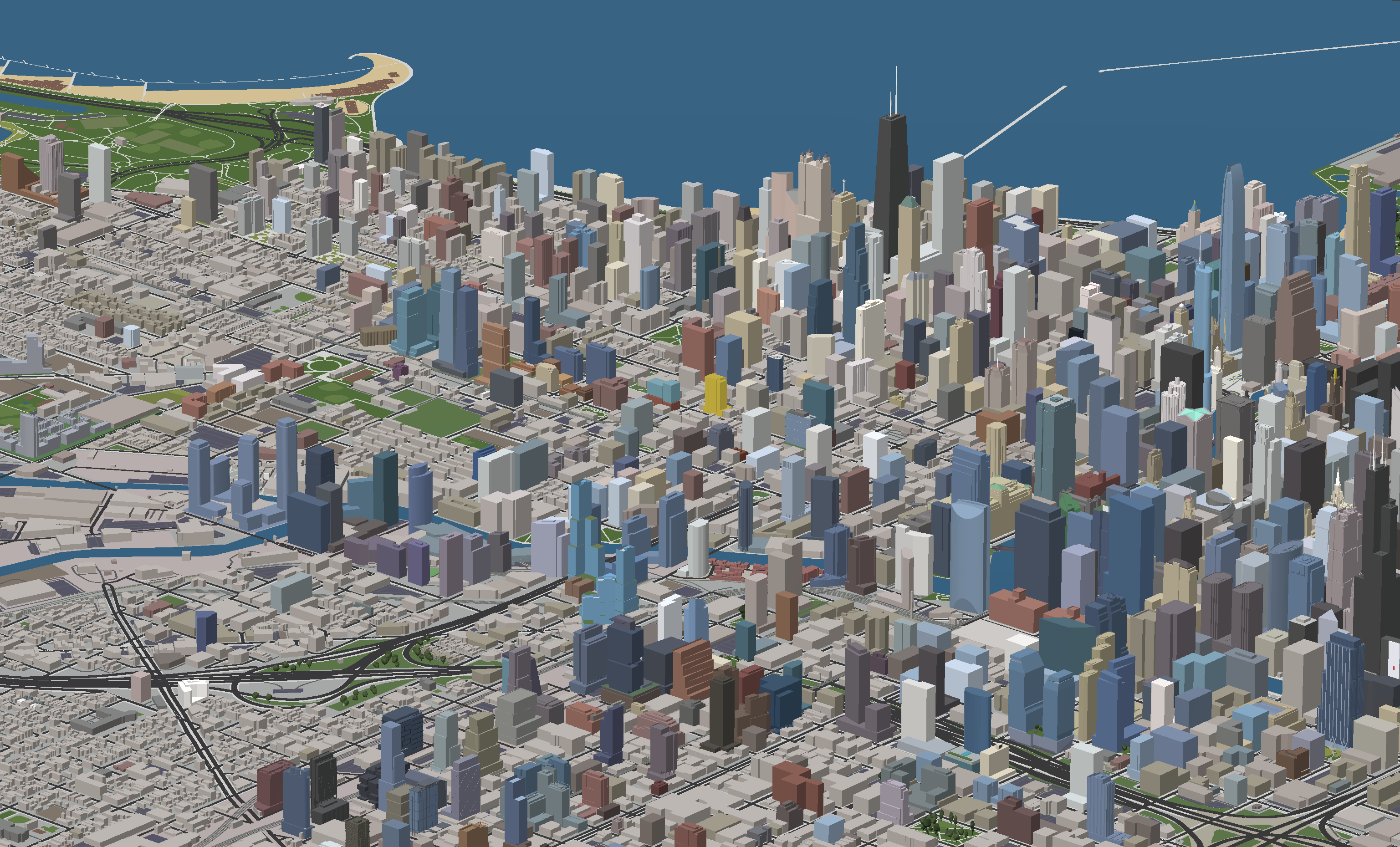
741 N Wells Street (gold). Model by Jack Crawford
Skender has been chosen as the general contractor for the project, which is said to cost $48 million. Plans call for a completion date of 2024.
Subscribe to YIMBY’s daily e-mail
Follow YIMBYgram for real-time photo updates
Like YIMBY on Facebook
Follow YIMBY’s Twitter for the latest in YIMBYnews

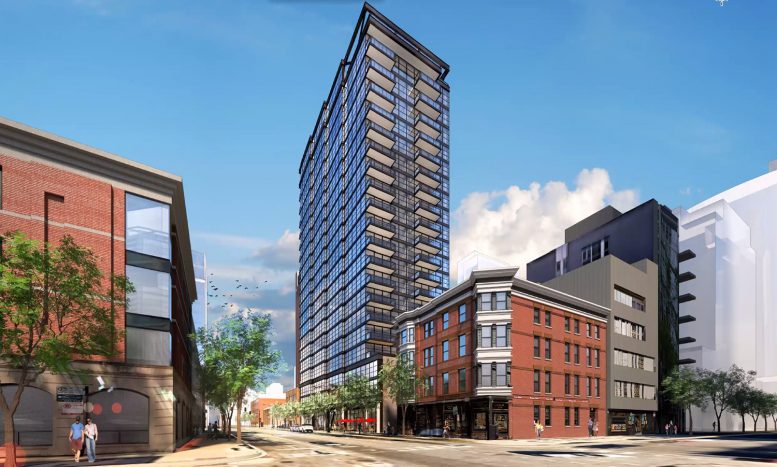
This is nice, the setbacks and black cladding break up the glass box while delivering what most tenants want…which is floor to ceiling windows. Well done.
Ha, don’t put this minimalist box down to the tenants’ desires, it’s cheap developers repeating this formula. A building could offer both floor-to-ceiling windows and expressive form with enough cladding to offer distinctive texture that actually break up the glass, provides contrast and gives the building visual presence/interest.
The main issue here is (uninterrupted) floor-to-ceiling windows across the entirety of the structure making this what will certainly be yet another anonymous glass slab in the end.
Do we need yet another bldging??