Plans for a 12-story Old Town hotel known as “The Duke of Wells” have been brought back online. This week, the project at 1528 N Wells Street received its first official permit for foundation work to begin. With Condor Partners as the developer, the project will bring 203 new hotel rooms to the thoroughfare, already one of the city’s busiest restaurant and bar scenes. Construction was originally approved back in 2020, and will replace a currently empty lot that was previously the site of a since-demolished O’Brien’s restaurant.
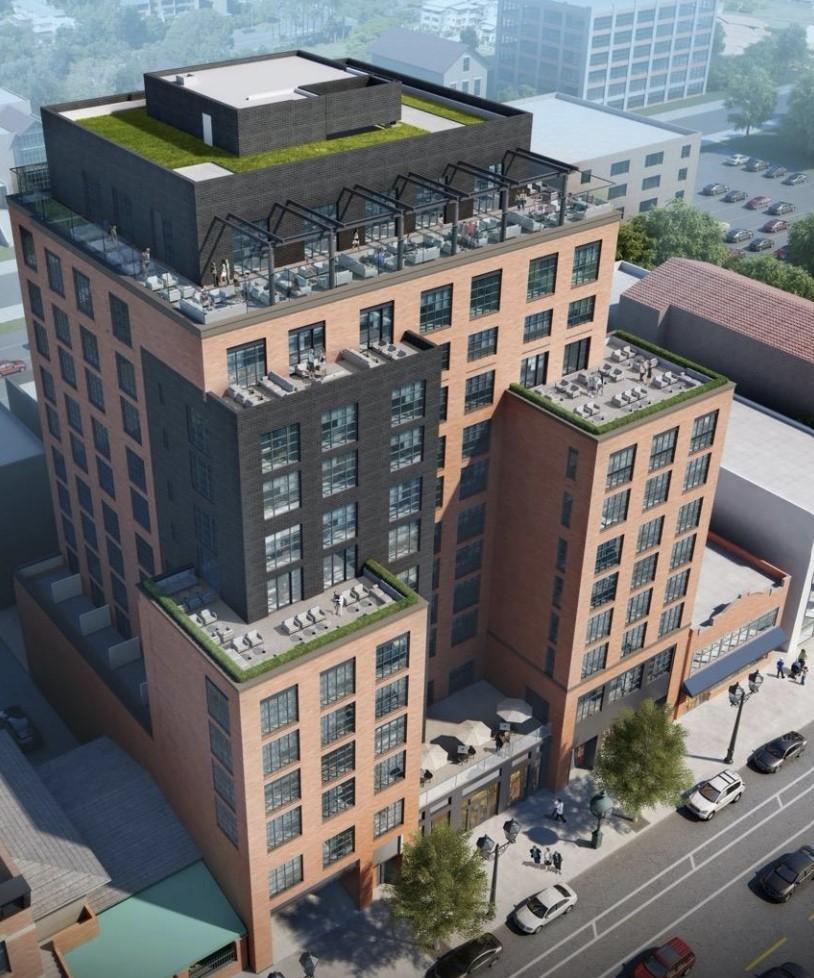
1528 N Wells Street. Rendering by Pappageorge Haymes
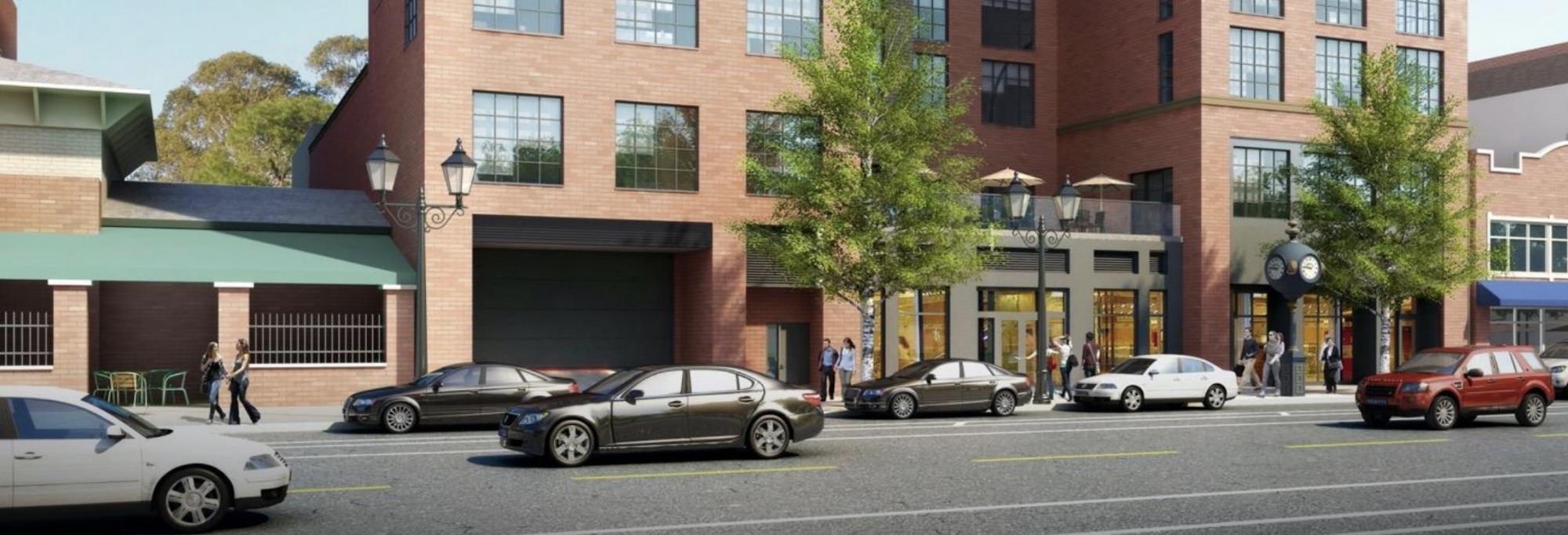
1528 N Wells Street. Rendering by Pappageorge Haymes
The 151-foot-tall design by Pappageorge Haymes features many setback amenity terraces. Combined with its height, eight-foot-tall windows and multi-shade brick exterior, the building will be a significant addition visually along the mainly low-rise corridor. In the rear at its base, there will also be gray and white stone masonry to further reflect this more residential stretch. Meanwhile, Summer Thornton will serve as the interior designer for the hotel rooms.
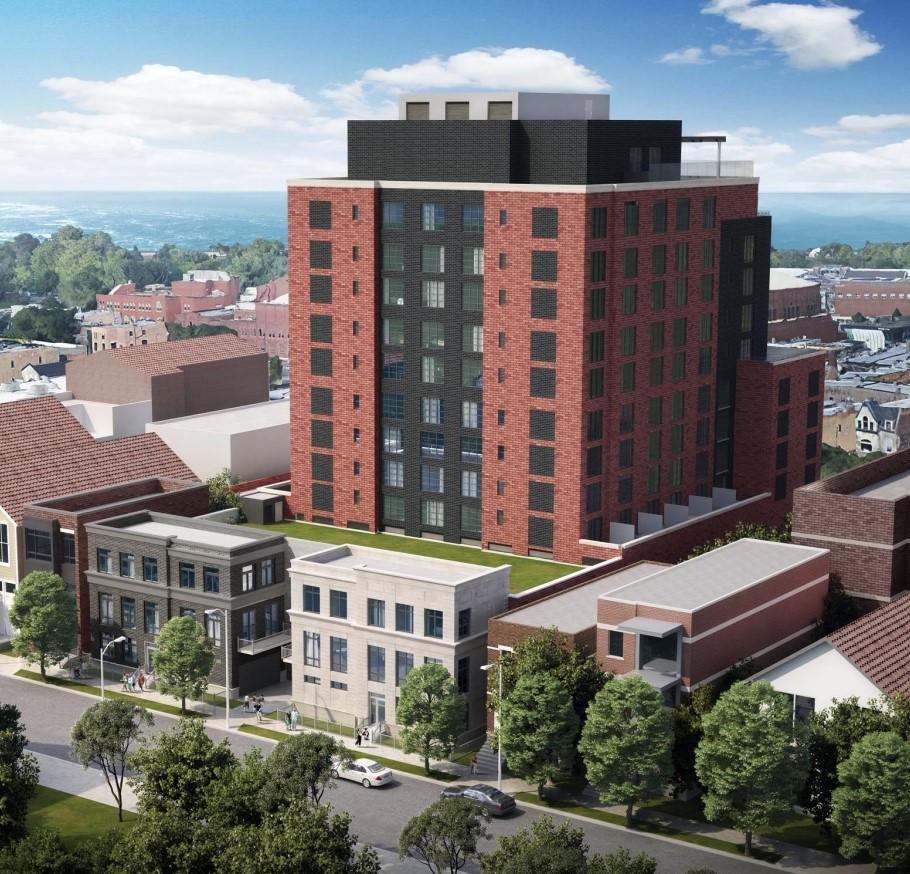
1528 N Wells Street. Rendering by Pappageorge Haymes
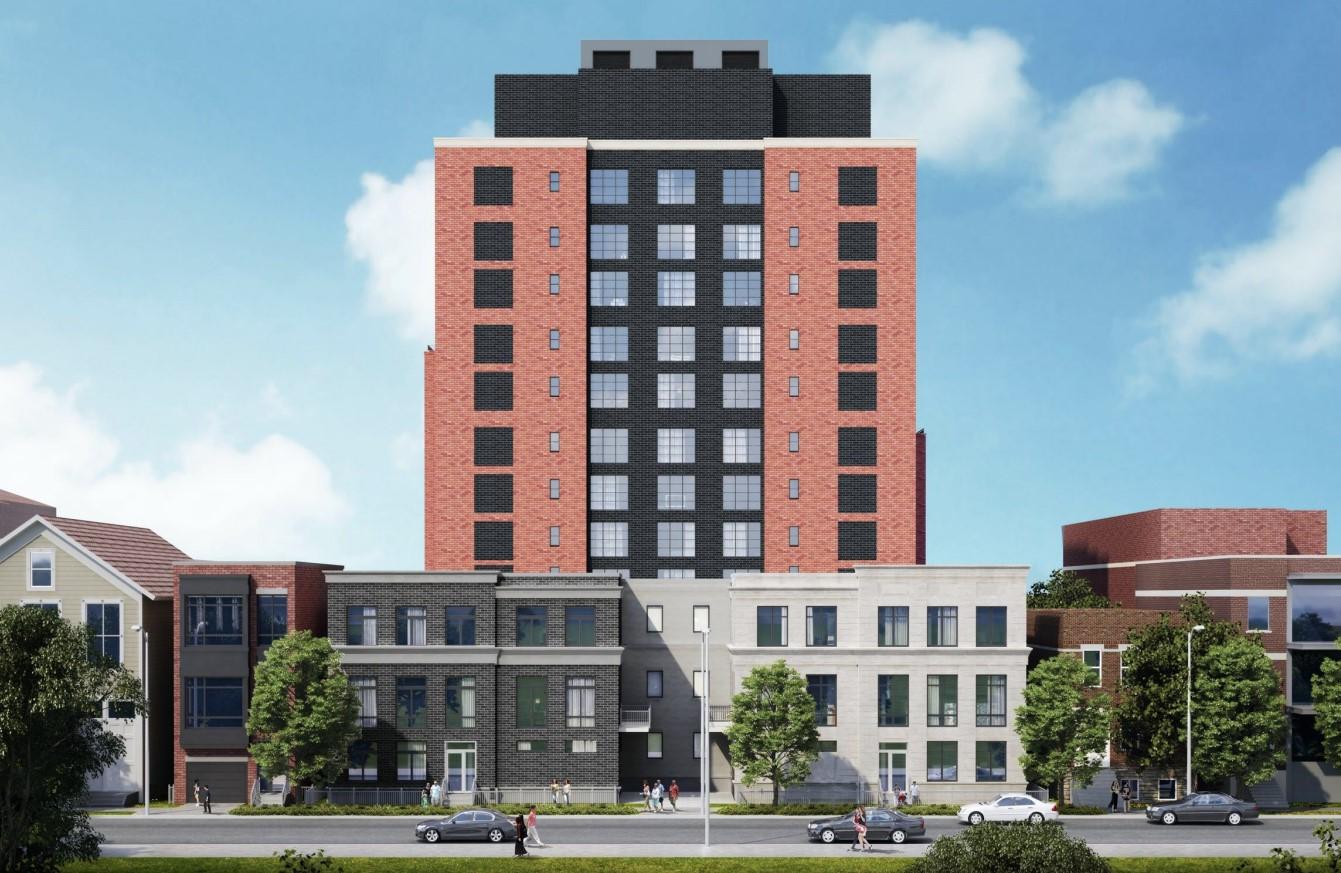
1528 N Wells Street. Rendering by Pappageorge Haymes
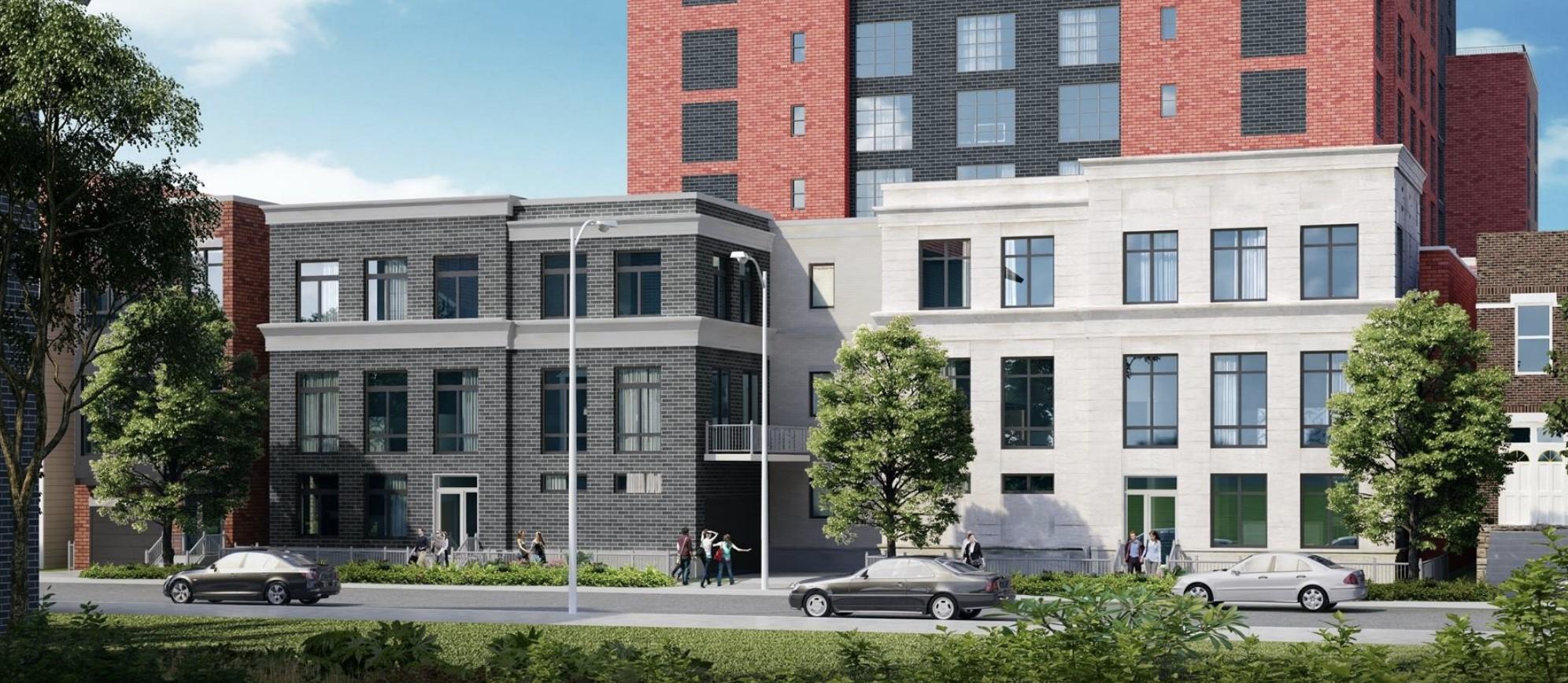
1528 N Wells Street. Rendering by Pappageorge Haymes
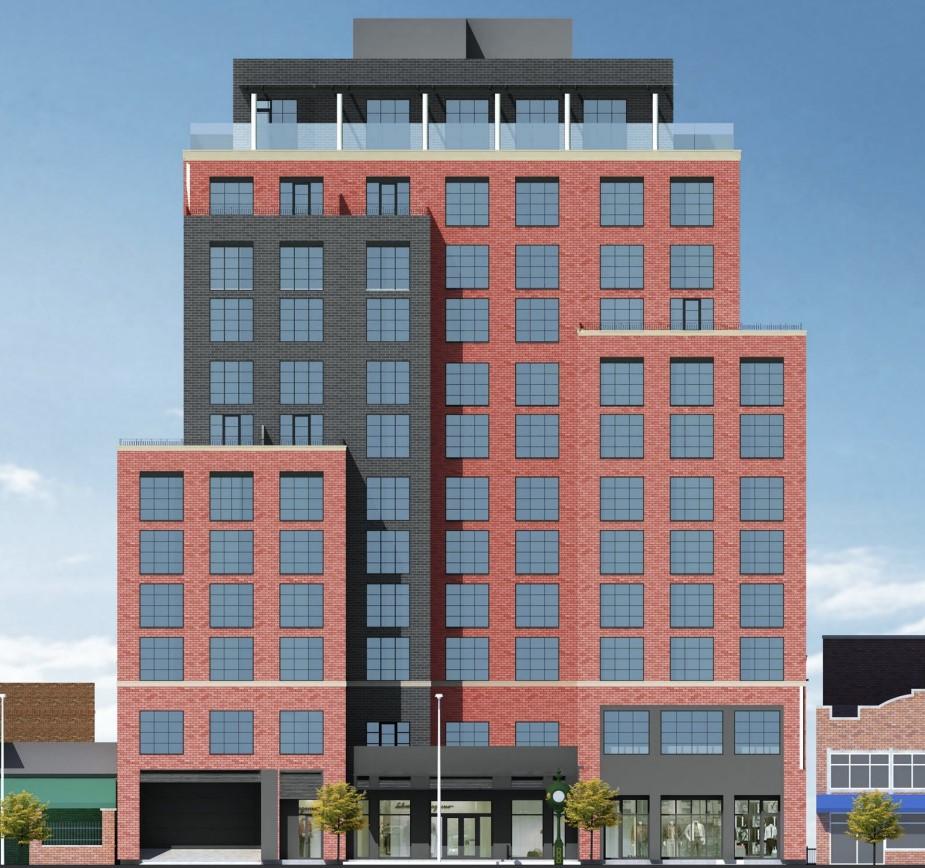
1528 N Wells Street. Elevation by Pappageorge Haymes
As noted in a recent article by Urbanize, the 4.5-star hotel amenities will feature a rooftop lounge, a spa and fitness center, as well as a restaurant component.
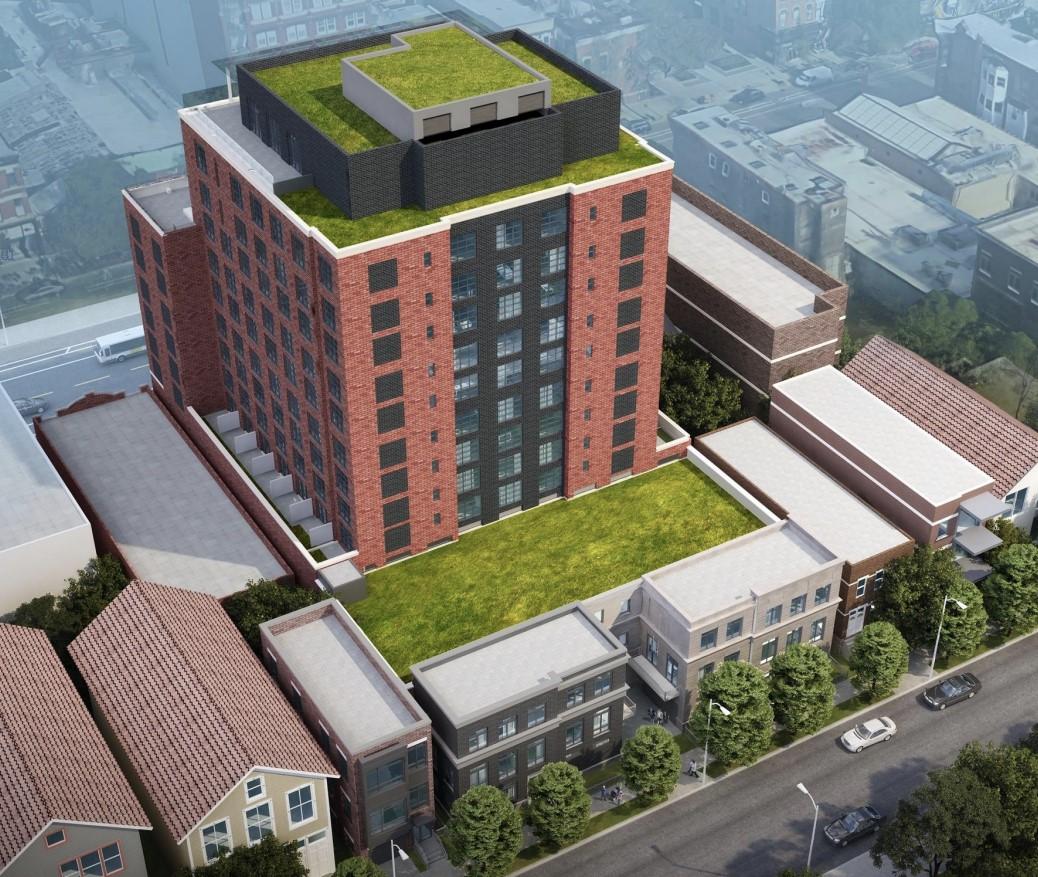
1528 N Wells Street. Rendering by Pappageorge Haymes
1528 N Wells Street is situated between W North Avenue and W Burton Place, placing it close to several different types of properties including offices, stores, and homes. There is also a Sedgwick CTA L station nearby which can be reached within seven minutes via foot, providing access to the Brown and Purple Lines as well as multiple CTA bus routes.
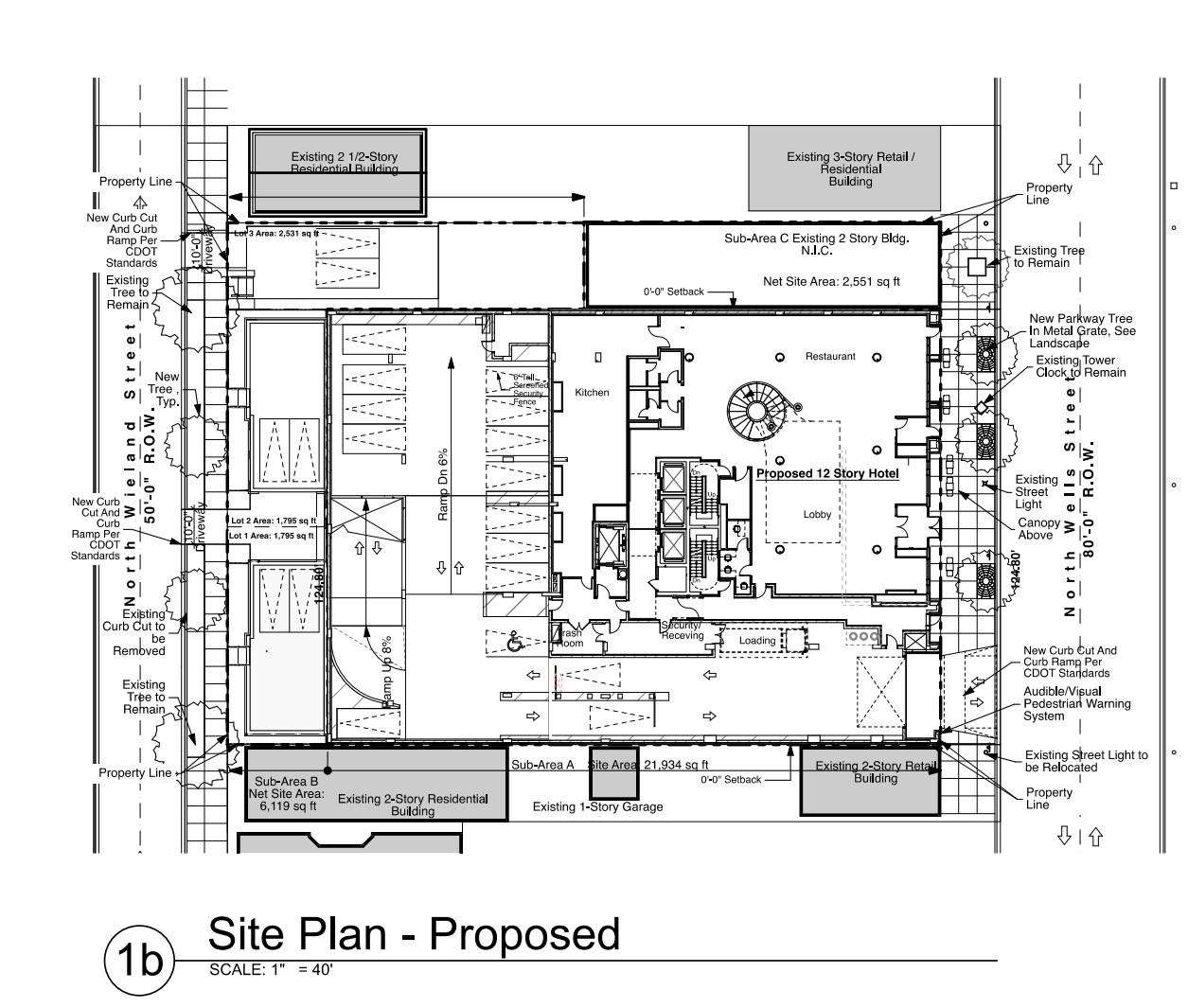
1528 N Wells Street first floor plan. Plan by Pappageorge Haymes
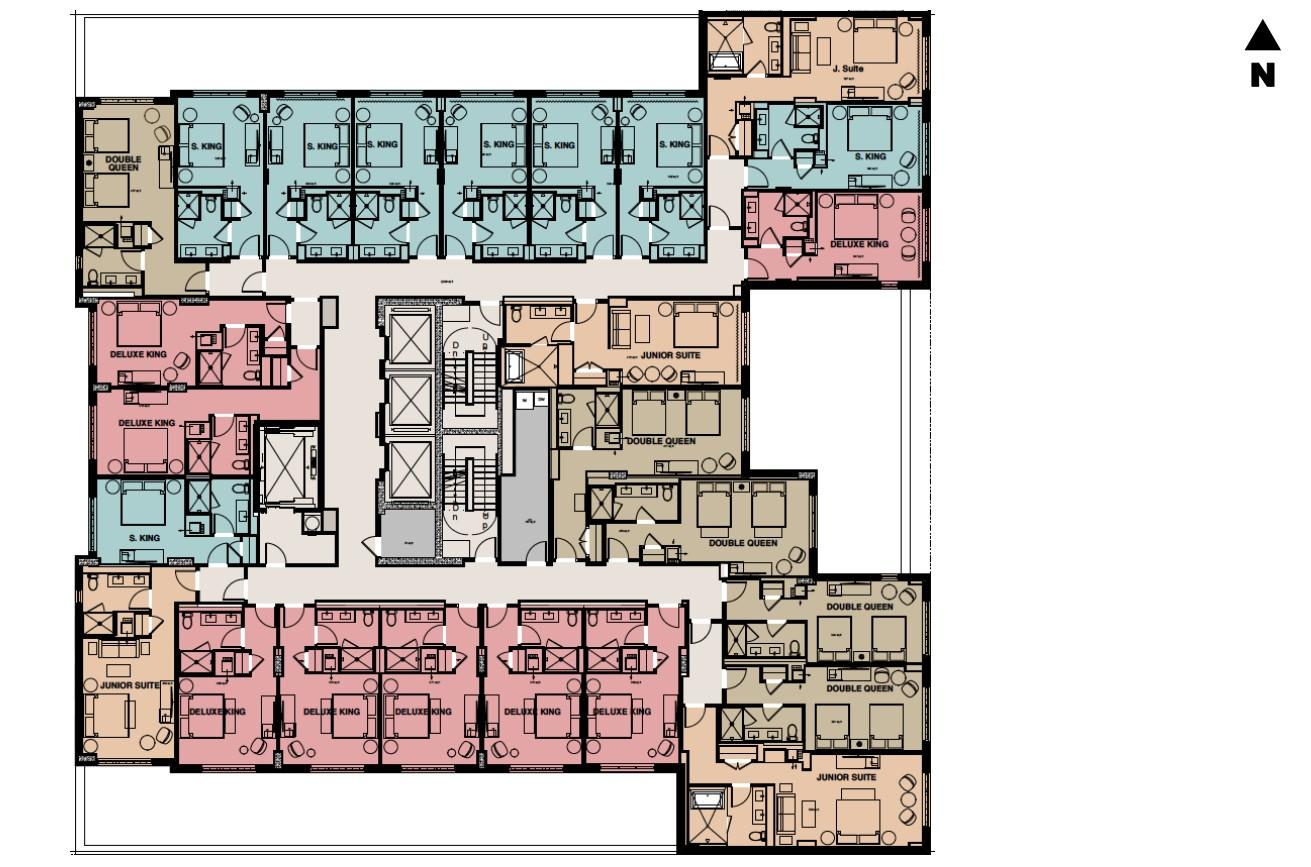
1528 N Wells Street typical floor plan. Plan by Pappageorge Haymes
McHugh Construction is serving as the general contractor for the nearly $100 million build. No official completion timeline has yet been announced.
Subscribe to YIMBY’s daily e-mail
Follow YIMBYgram for real-time photo updates
Like YIMBY on Facebook
Follow YIMBY’s Twitter for the latest in YIMBYnews

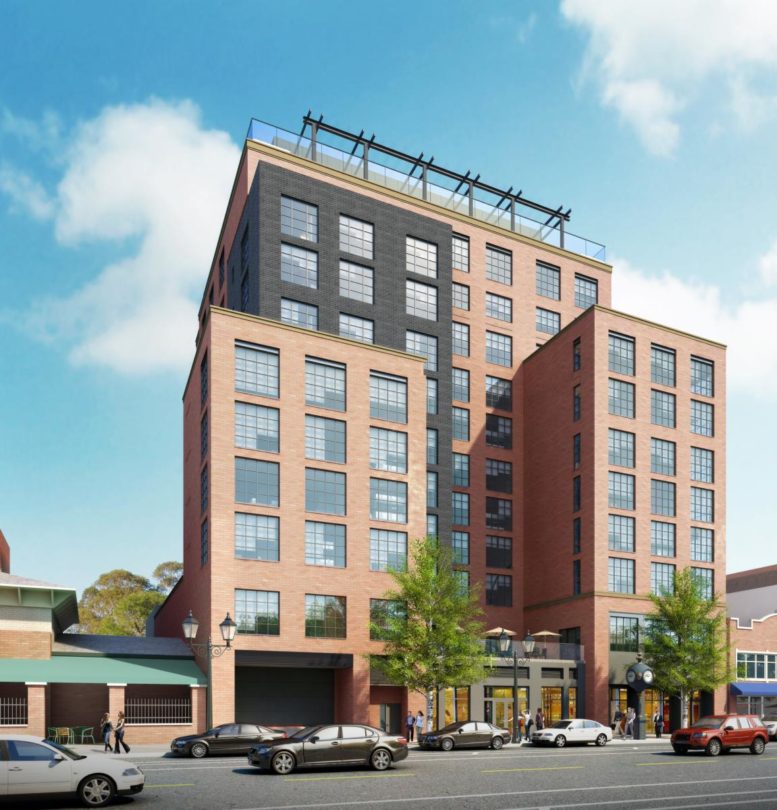
Curios that after all these years, PH doesn’t present more attractive buildings to the Chicago landscape.
It’s unusual that a project lingers so long and actually survives. This will enhance that stretch of Wells significantly. Mid-block high-rises are so impactful for the big-city feel that they project. Similar structures are needed throughout the city and especially T.O.D. projects along major corridors like Milwaukee, Halsted, Western, Belmont, Lincoln etc. I’d prefer hundreds of buildings similar to this transforming our neighborhoods organically than ready-made downtowns in a park like Lincoln Yards and the 78 given a choice.
Absolutely fact. And everyday if you look at NY Yimby, there is at least 1-2 6-15 story mid rise buildings like this added with ground floor retail and 20-100 apartments. That is what makes that city a real urban city, not the downtowns as much (although they have plenty of those too from downtown Manhattan, to midtown to downtown Brooklyn, LIC Queens, Etc).