Curtain wall glazing has begun installation for the 73-story 1000M apartment tower at 1000 S Michigan Avenue in South Loop. Developer trio JK Equities, Time Equities, and Oak Capitals have planned for a total of 738 rental units in this most recent iteration, which will stand 788 feet upon its completion.
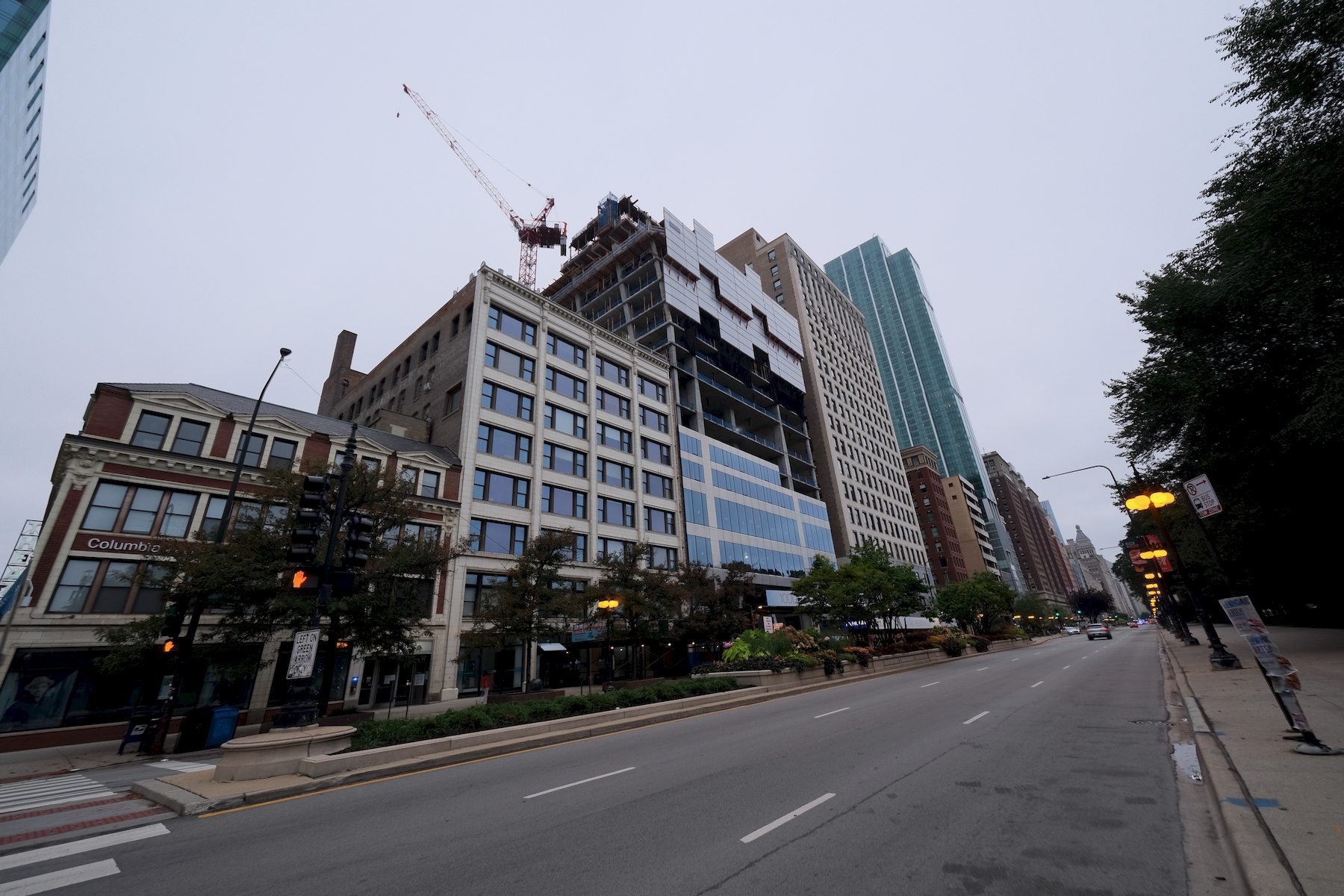
1000M. Photo by Jack Crawford
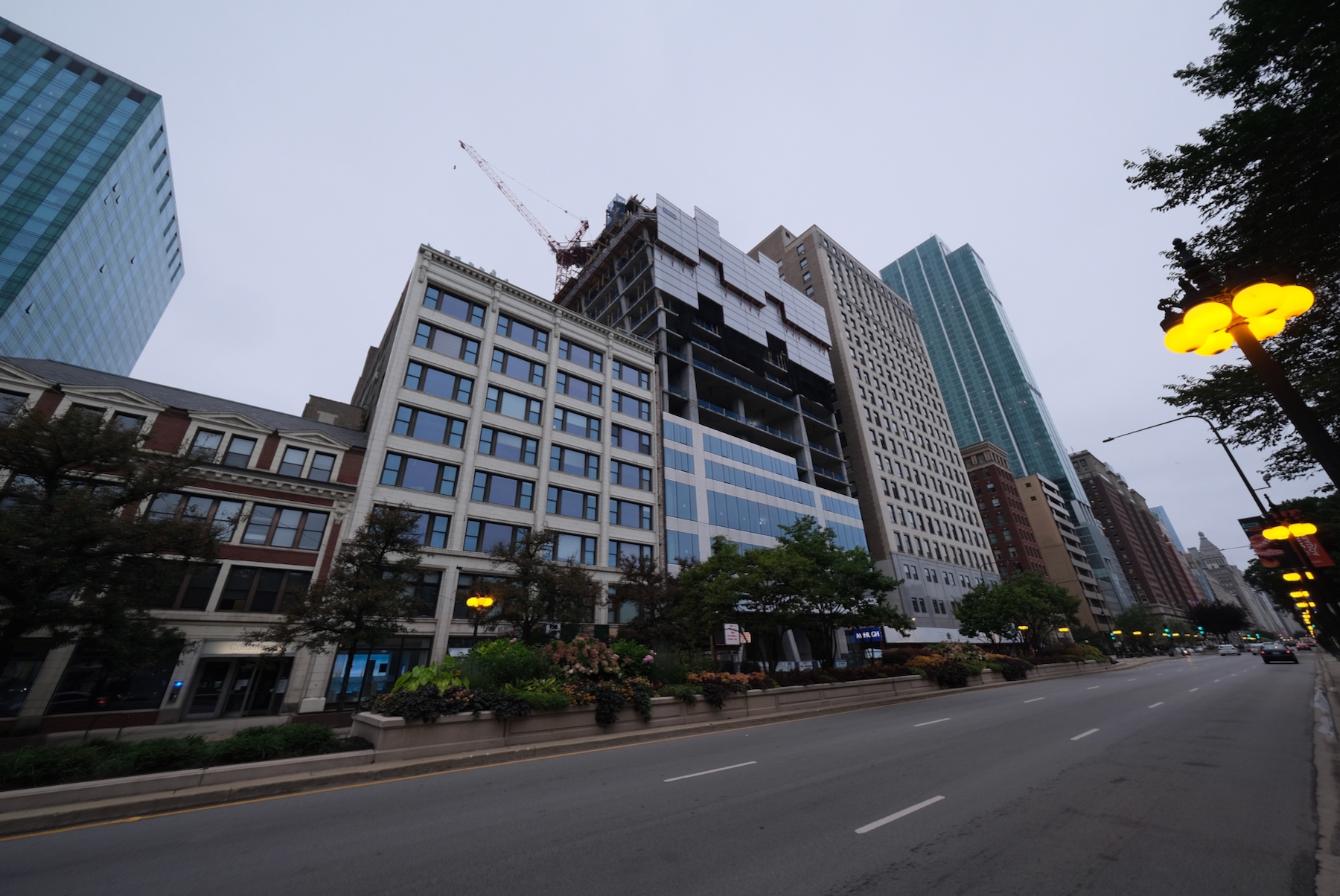
1000M. Photo by Jack Crawford
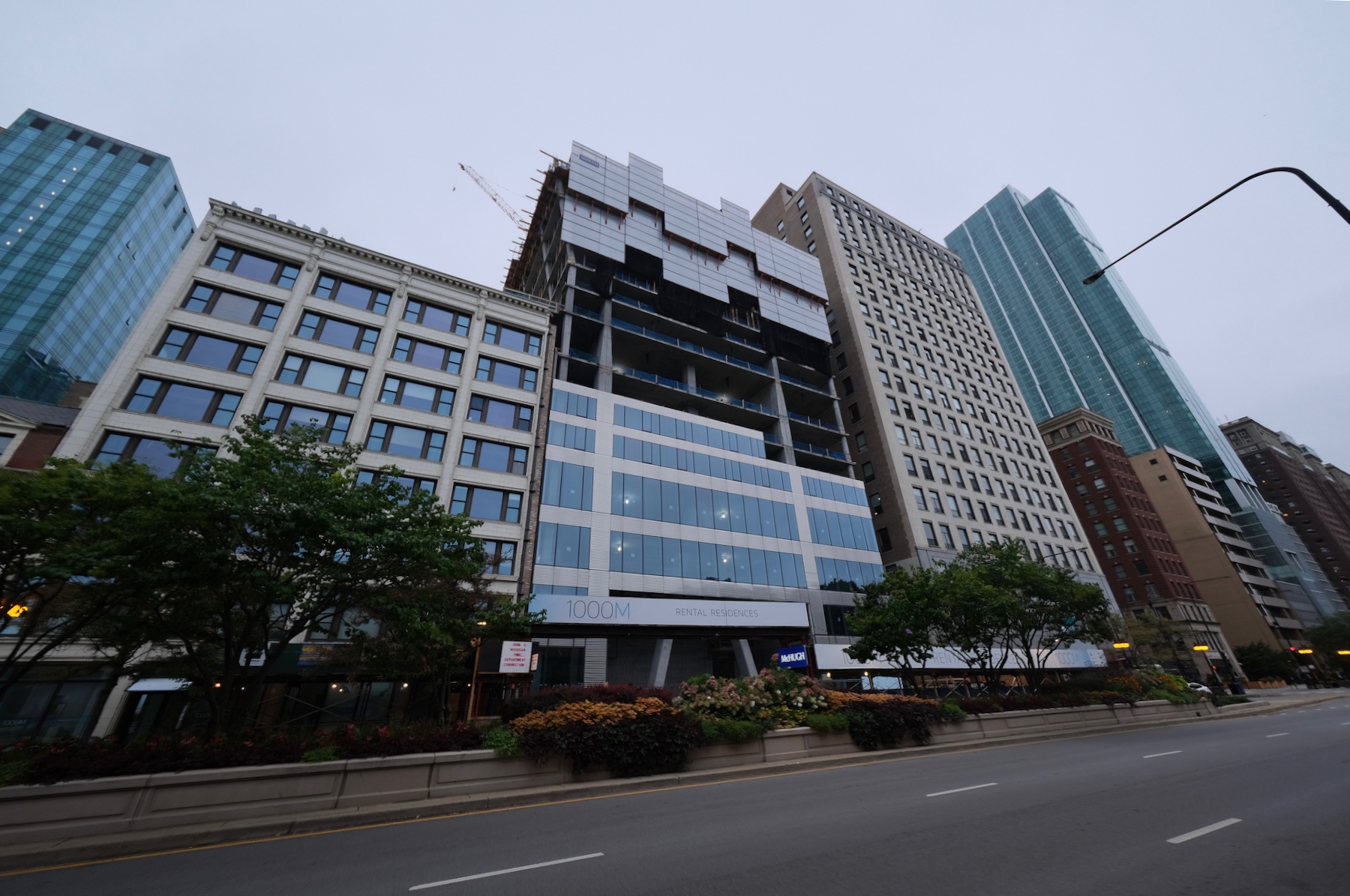
1000M. Photo by Jack Crawford
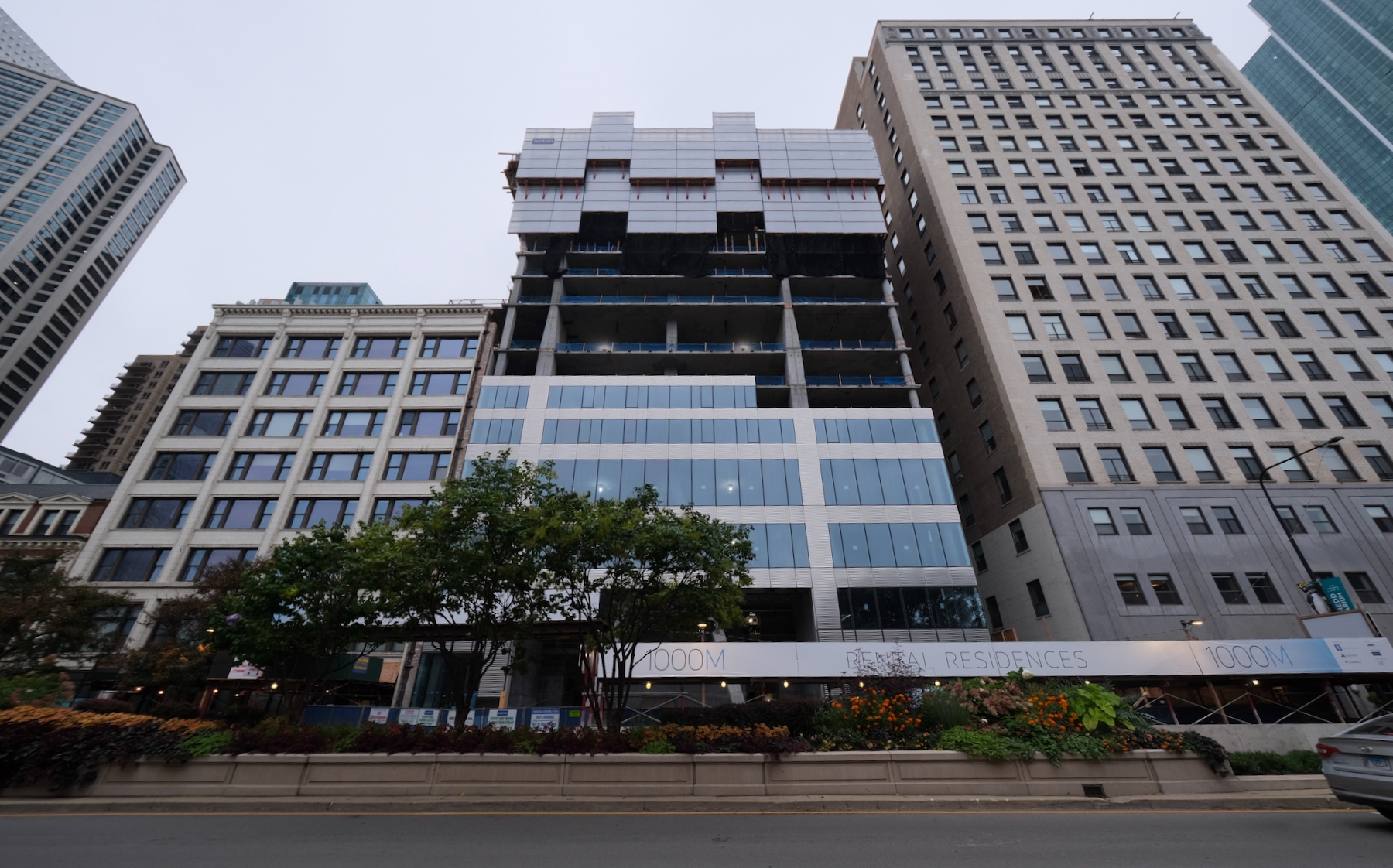
1000M. Photo by Jack Crawford
To better match market conditions after a construction hiatus the developers had converted the plans from what was previously an 832-foot-tall condominium skyscraper with 506 for-sale units. As part of the re-scoped plans, the developers were able to secure a $304.5 million loan from Goldman Sachs and Deutsche Bank.
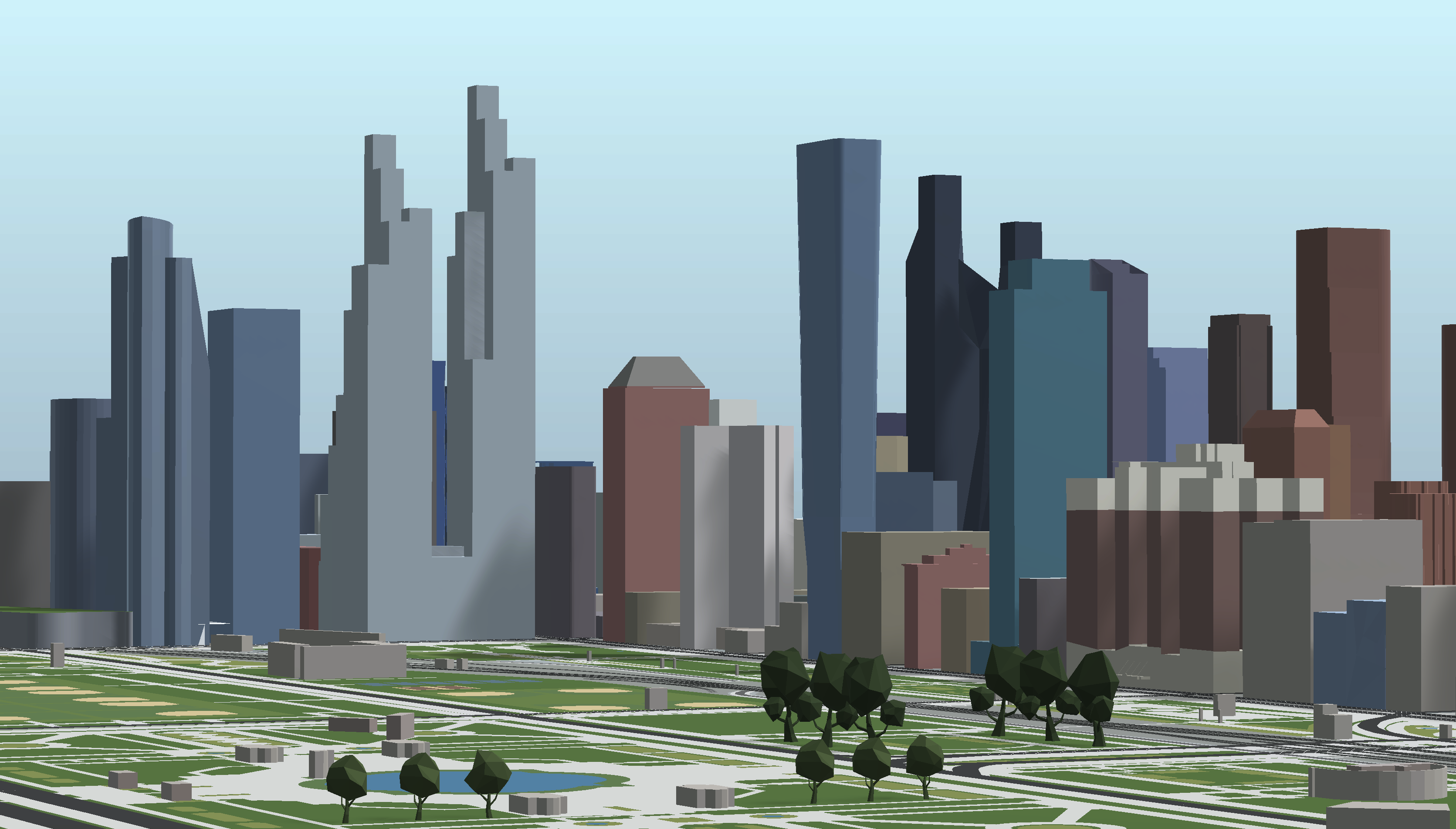
1000M (right of center). Model by Jack Crawford
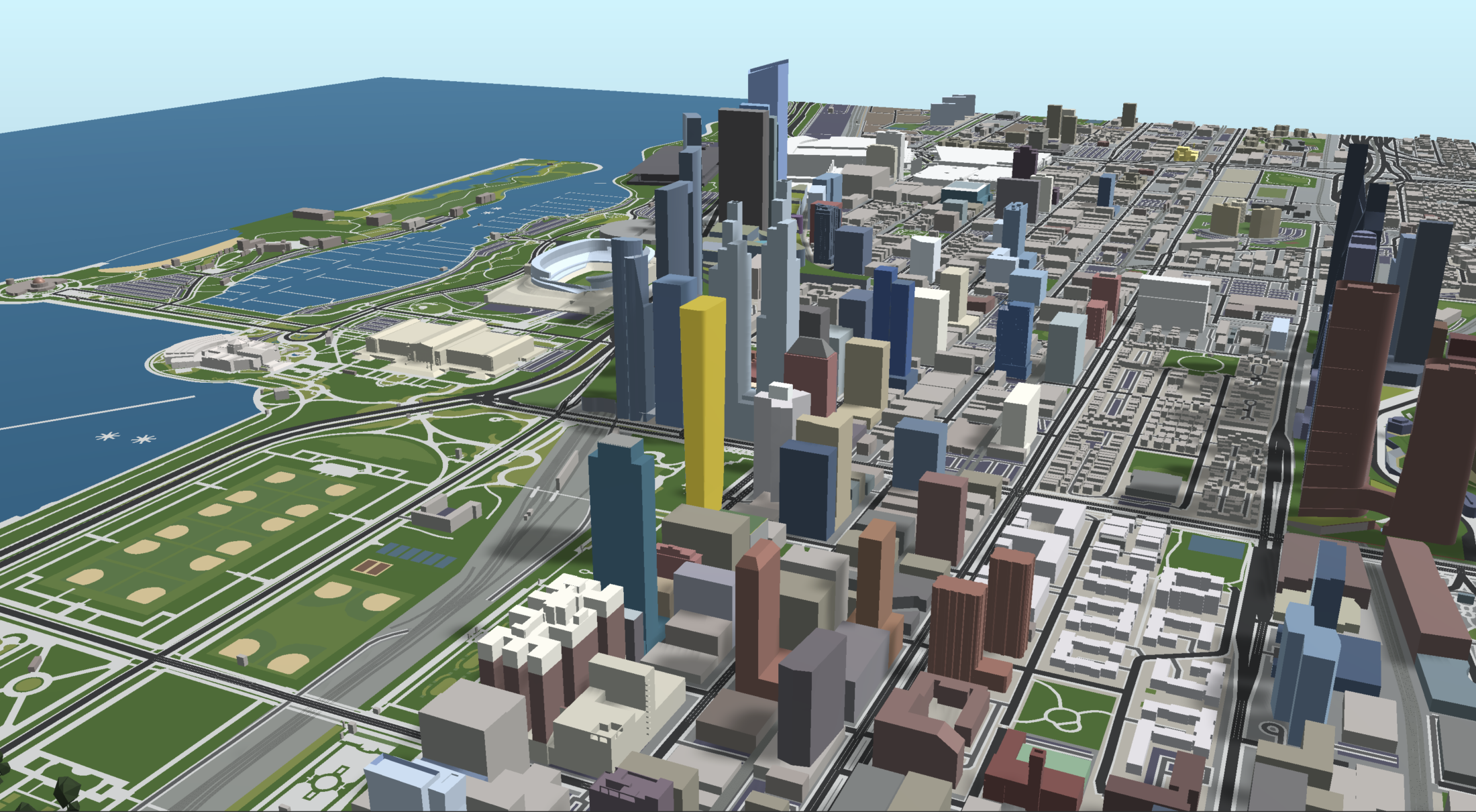
1000M (gold). Model by Jack Crawford
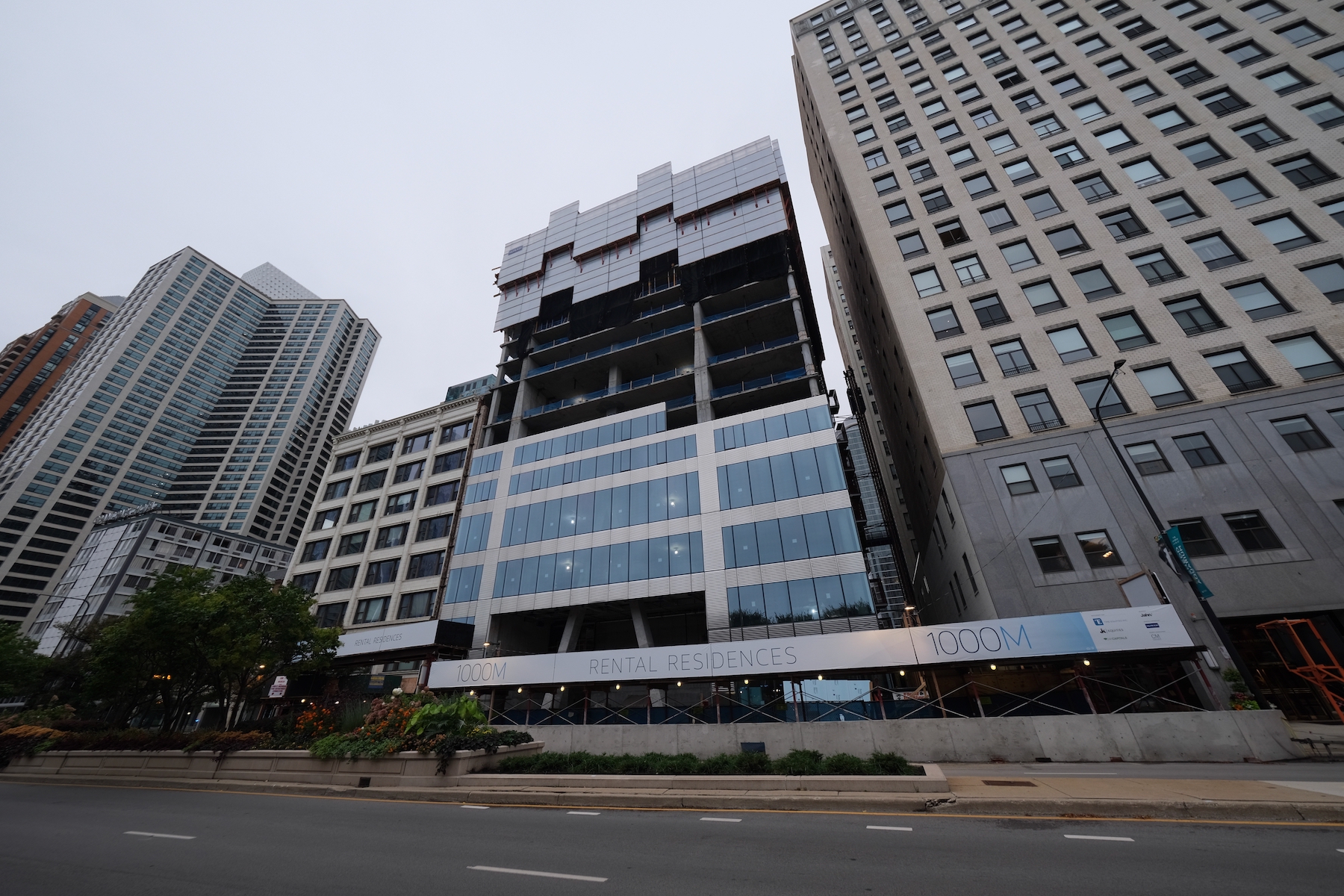
1000M. Photo by Jack Crawford
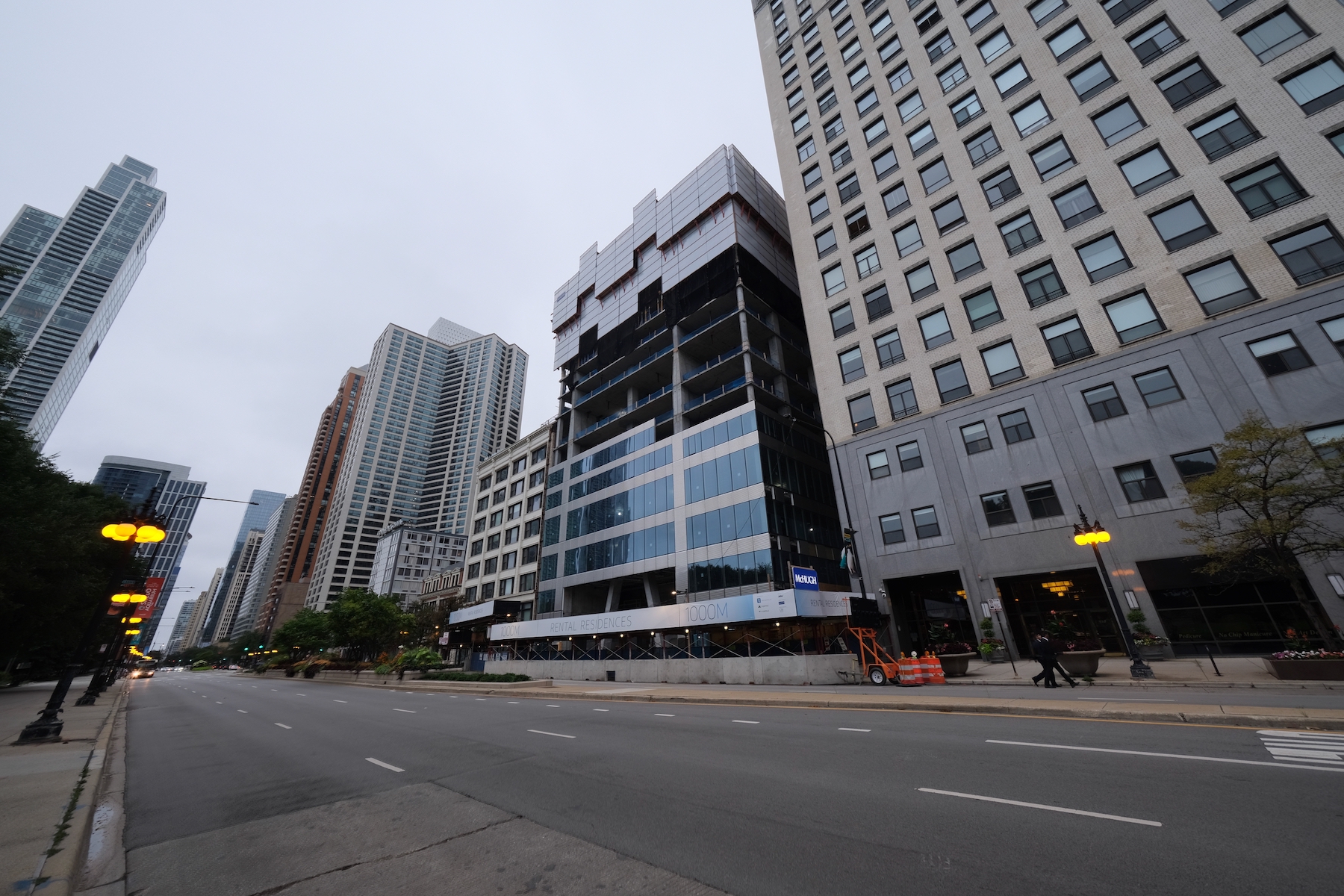
1000M. Photo by Jack Crawford
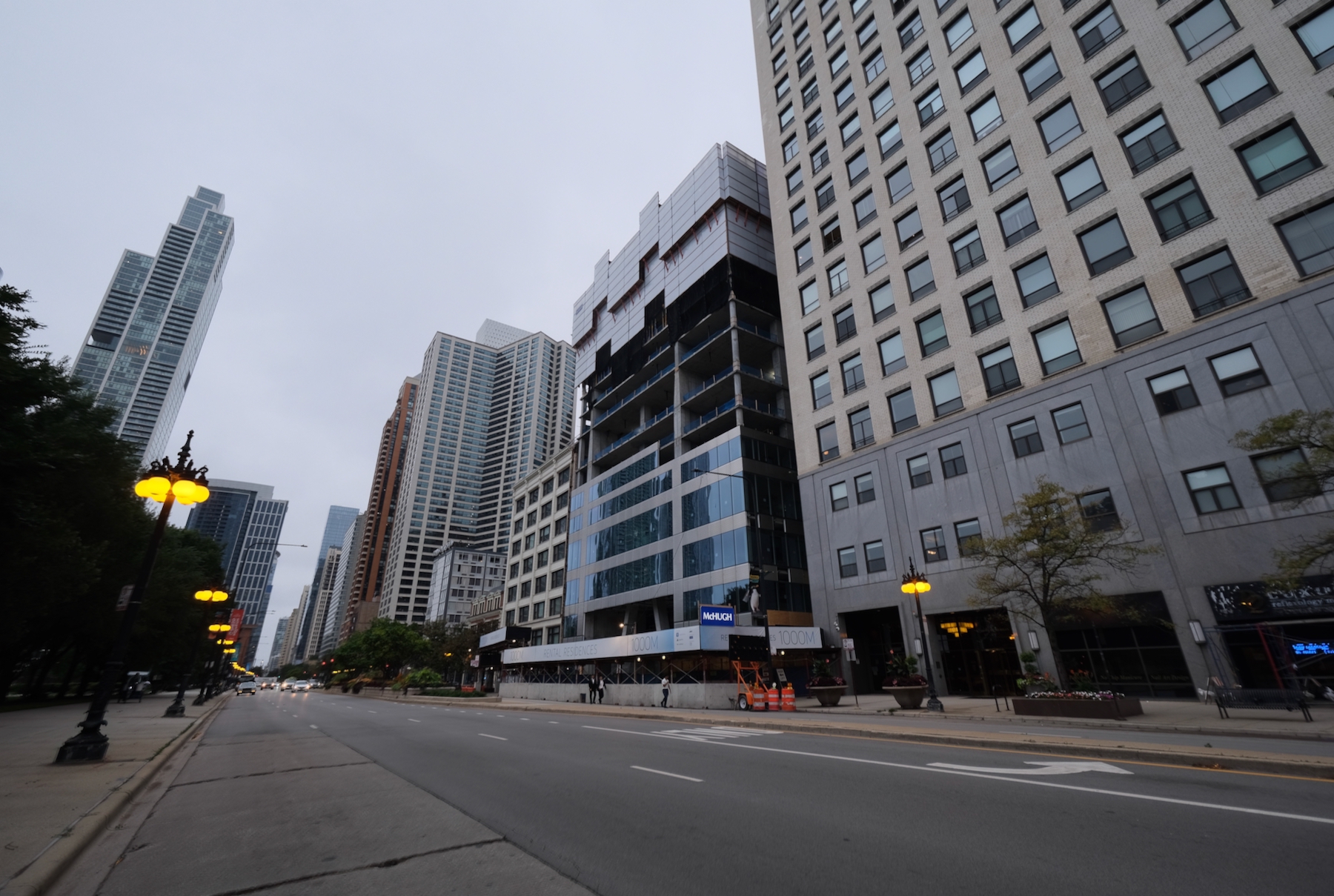
1000M. Photo by Jack Crawford
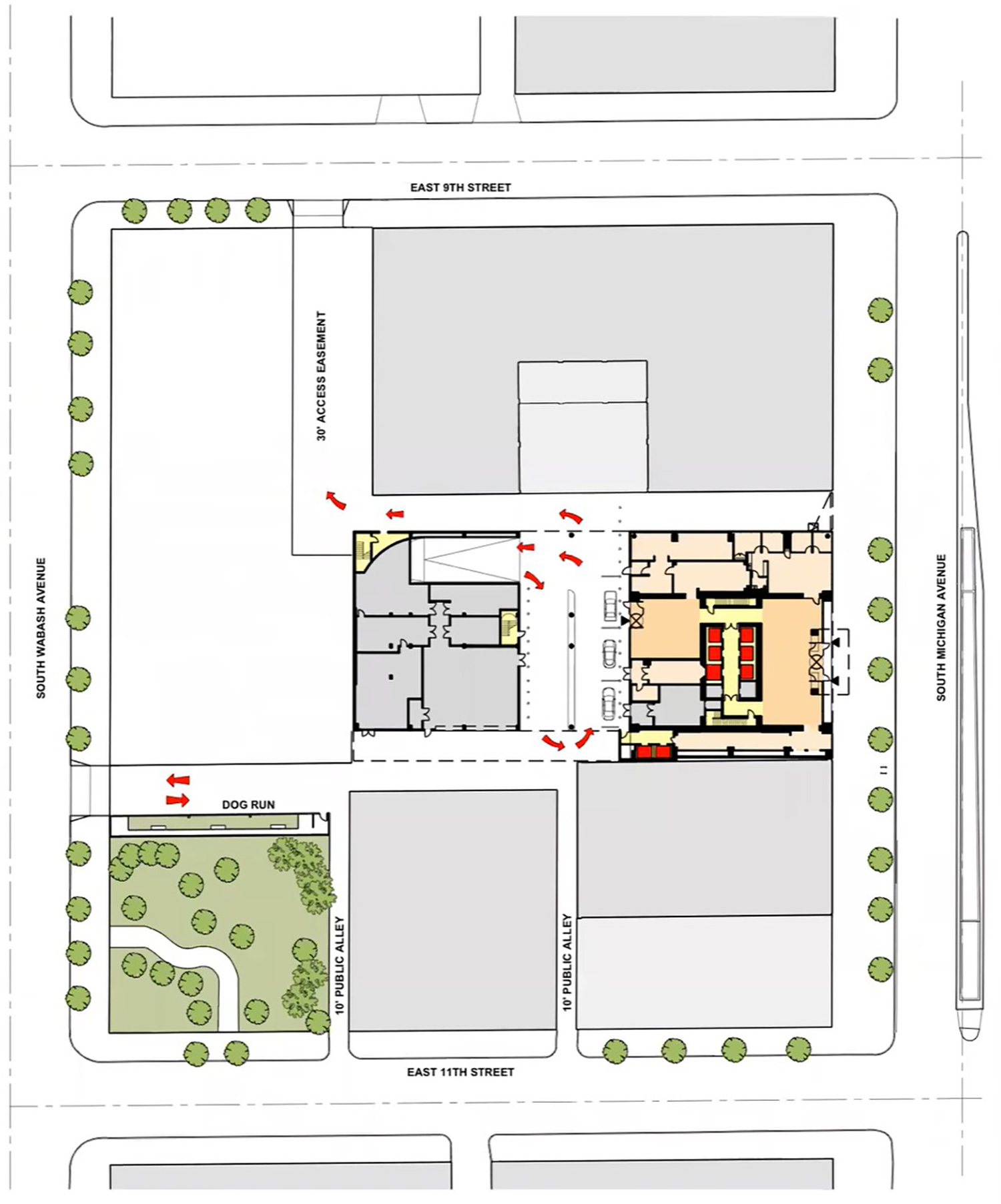
Site Plan for 1000M. Drawing by JAHN
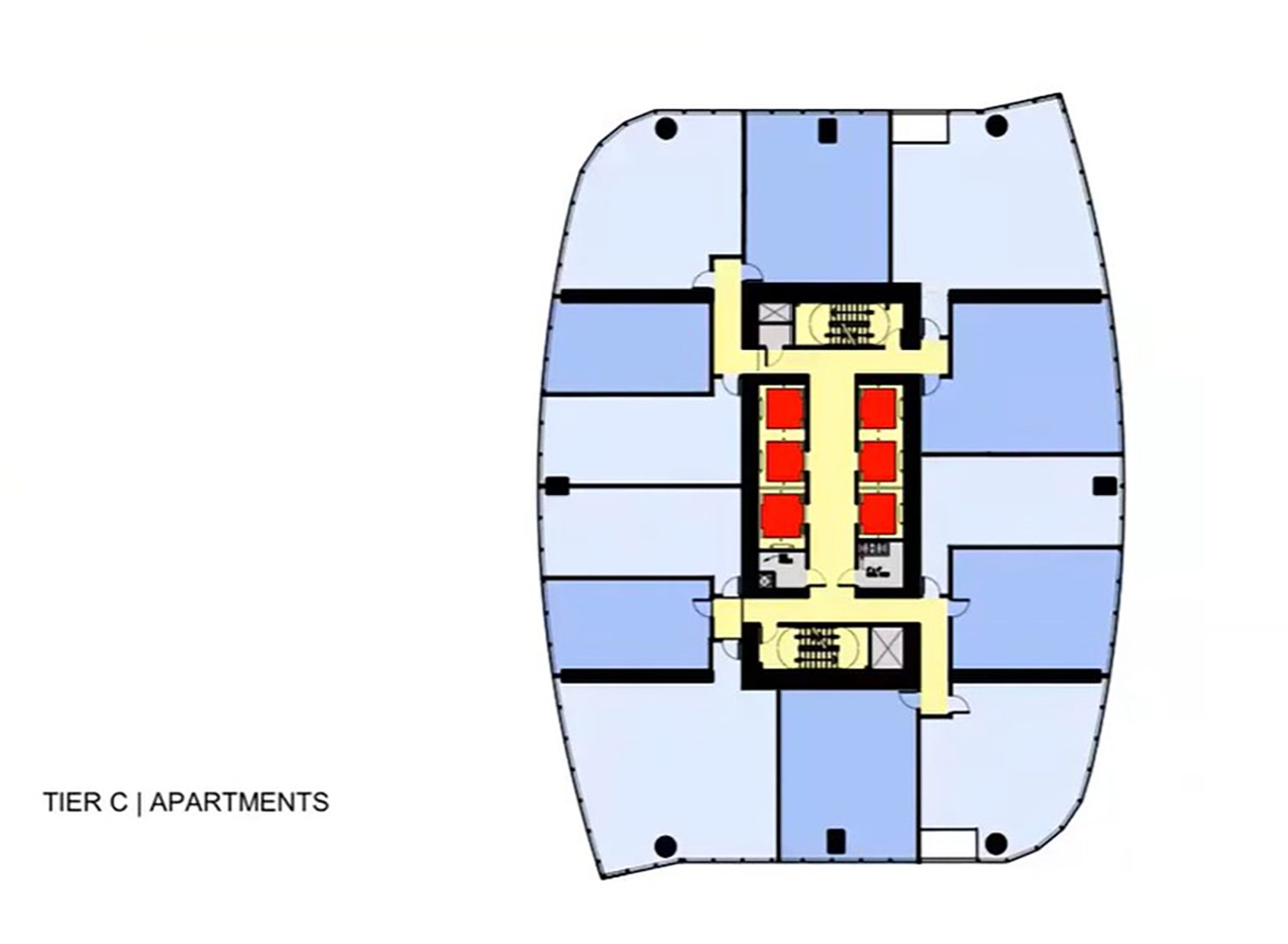
Typical Floor Plan for Tier C and D Apartments at 1000M. Drawing by JAHN
Roughly half of the residences at 1000M will be studios, a quarter will be one-bedrooms, a fifth will be two-bedrooms, and the remaining units will be three-bedroom units. Penthouse offerings will reach sizes up to 3,000 square feet. There will also be 23 on-site affordable residences, comprised of 11 studios, six one-bedrooms, five two-bedrooms, and one three-bedroom.
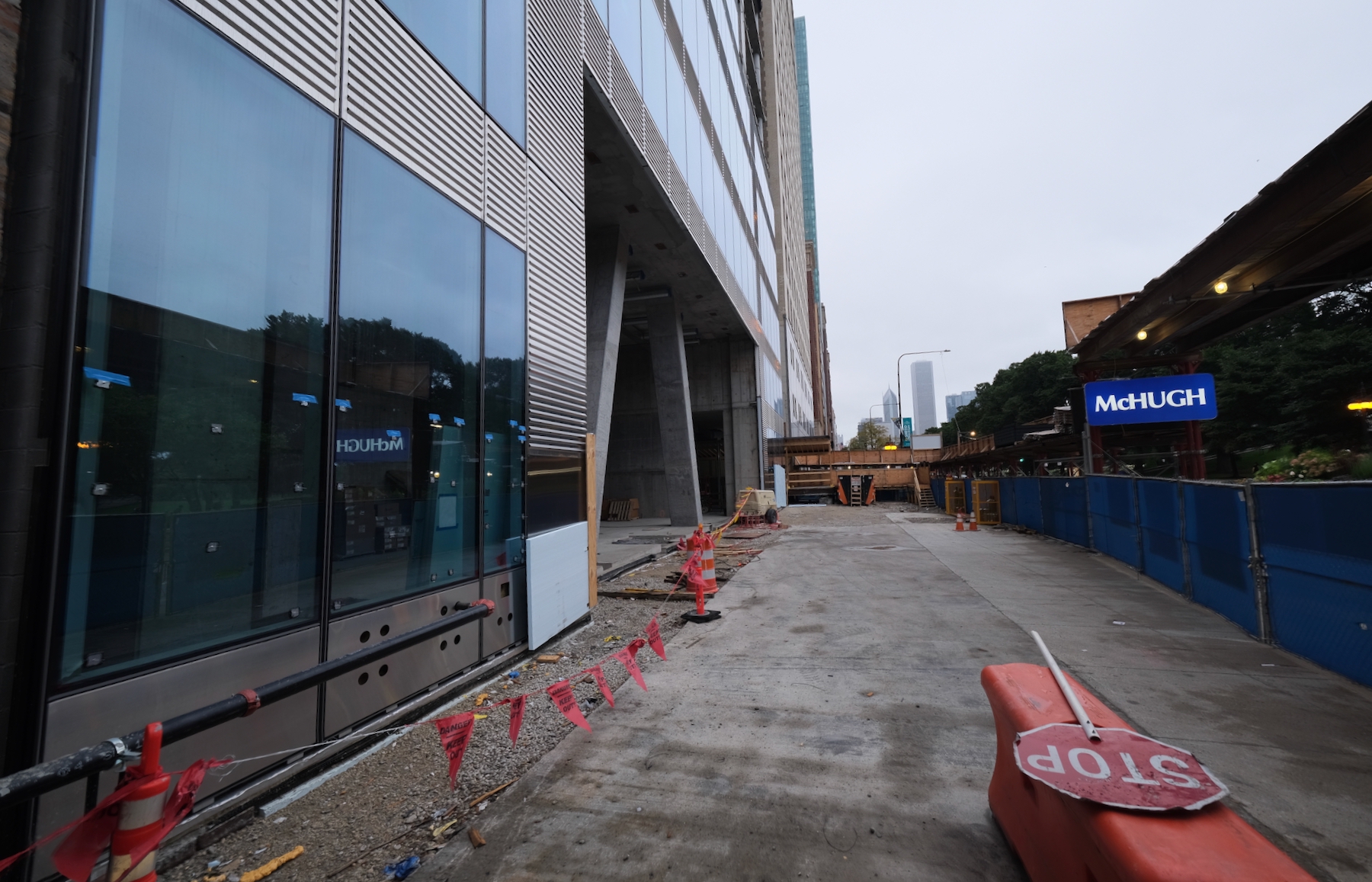
1000M. Photo by Jack Crawford
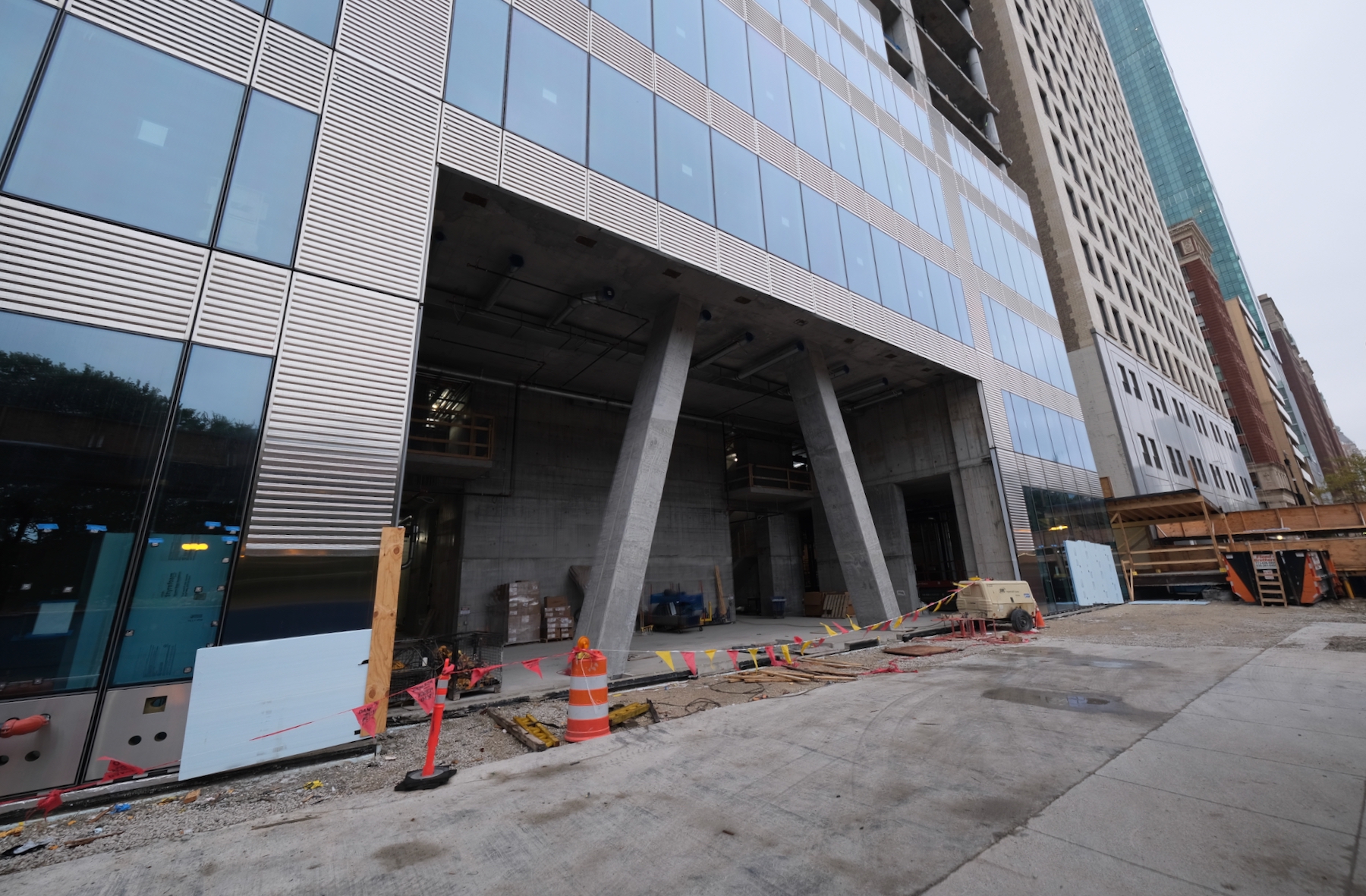
1000M. Photo by Jack Crawford
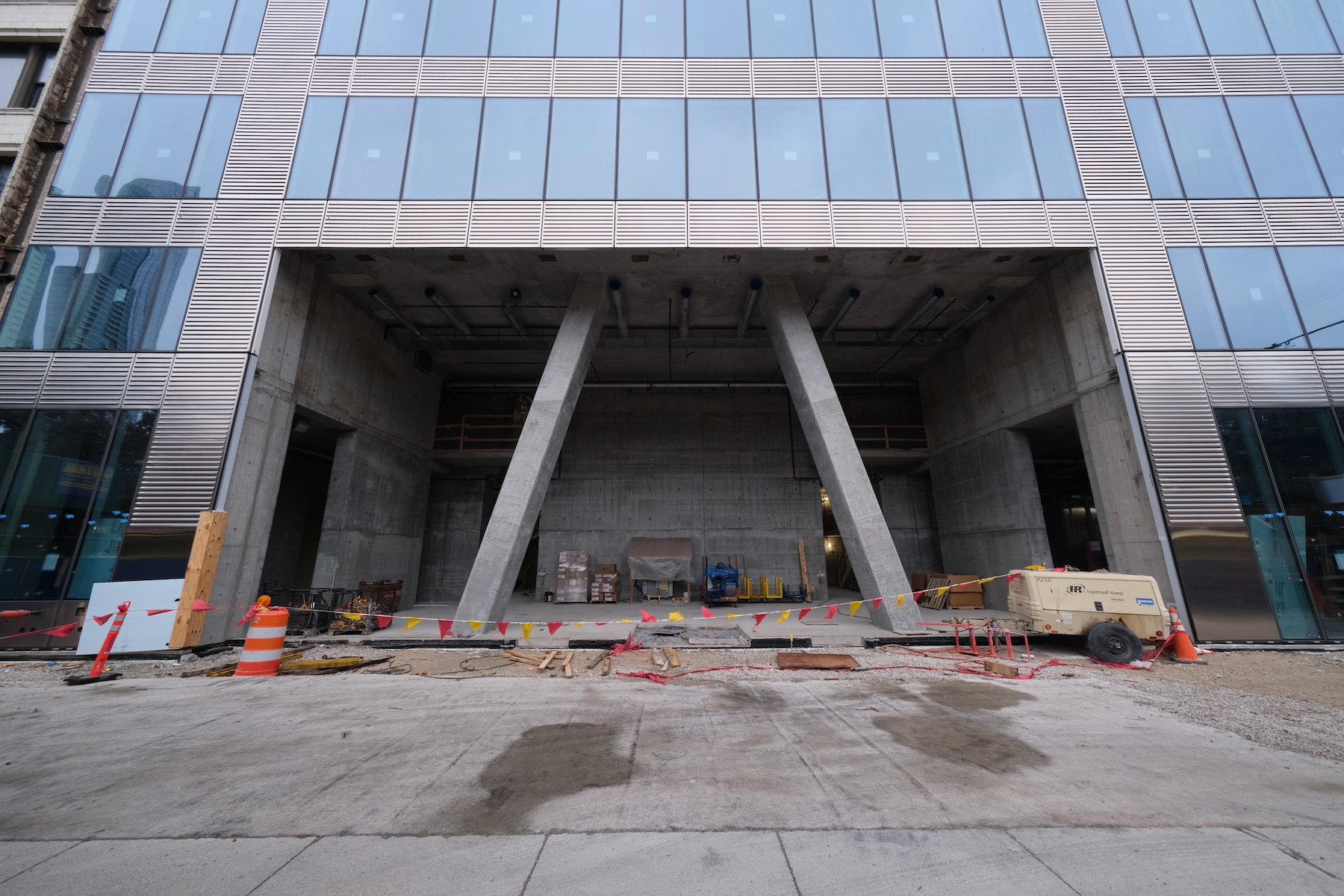
1000M. Photo by Jack Crawford
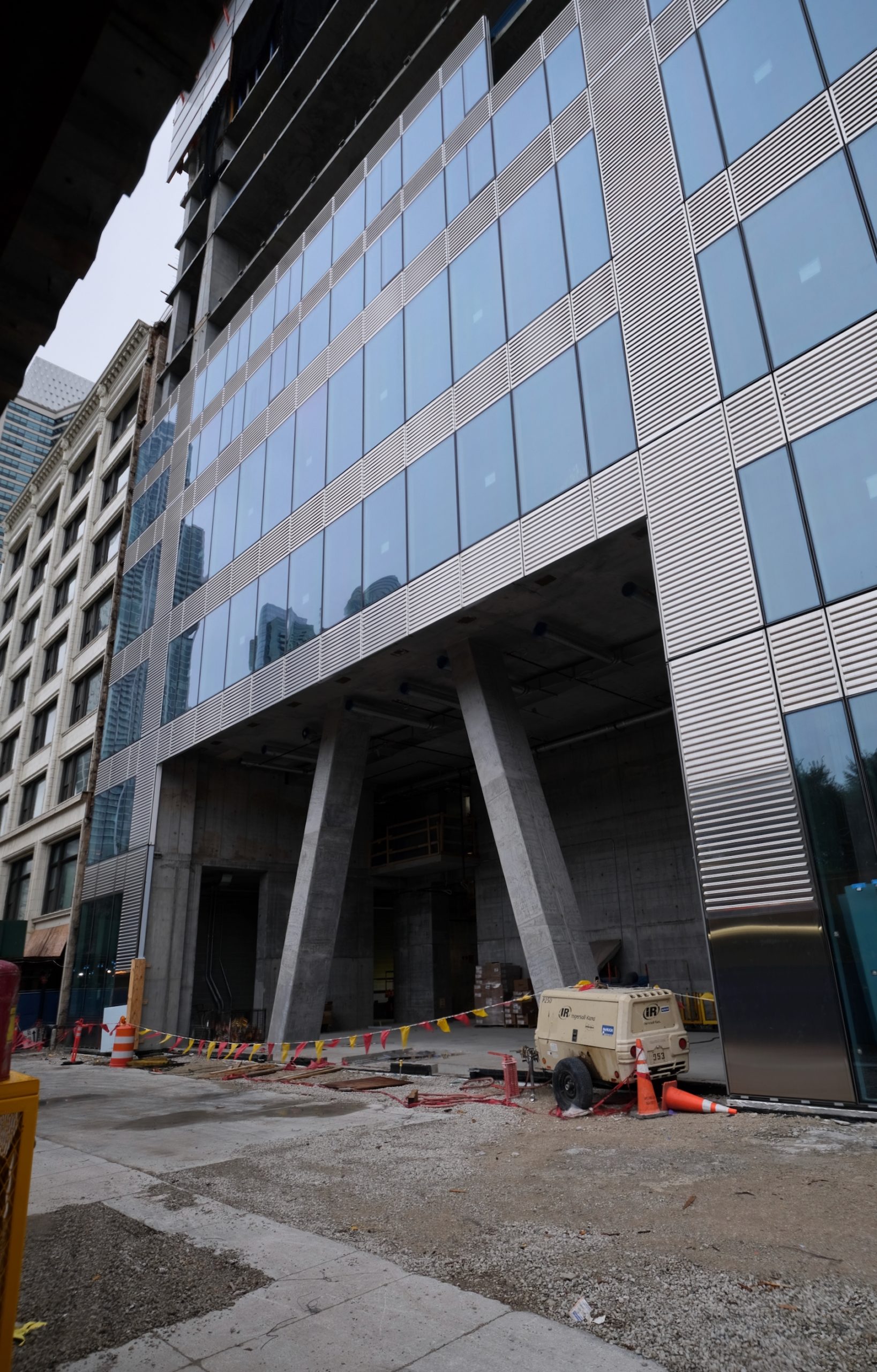
1000M. Photo by Jack Crawford
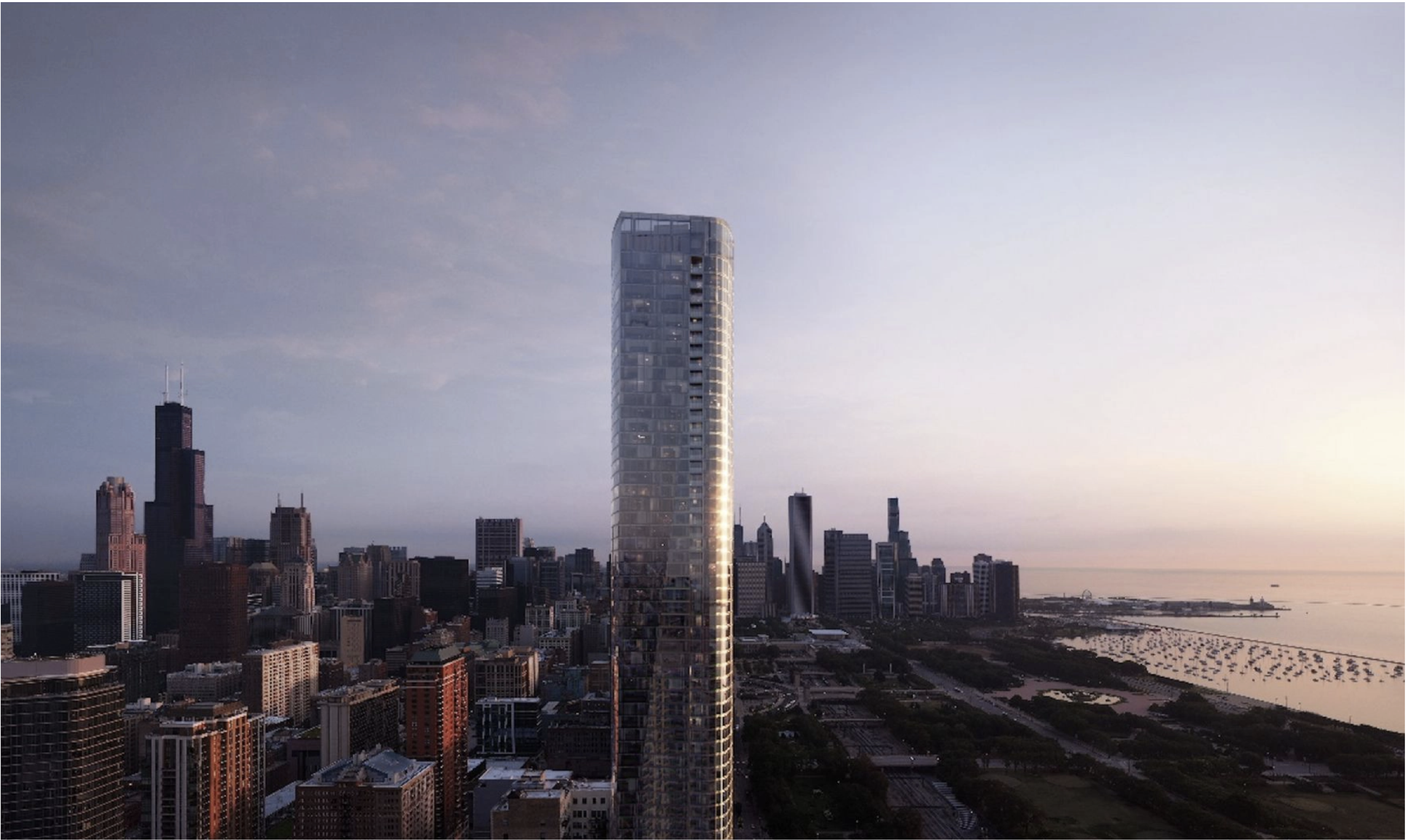
Evening rendering of revised 1000M by Jahn
The late architect Helmut Jahn of the firm Jahn is behind the design, whose crown and outer exterior have only changed slightly from the previous version. The rounded tower emerges from a rectangular base and tapers outward as it rises, resulting in a design that will claim a prominent spot on the emerging South Loop skyline.
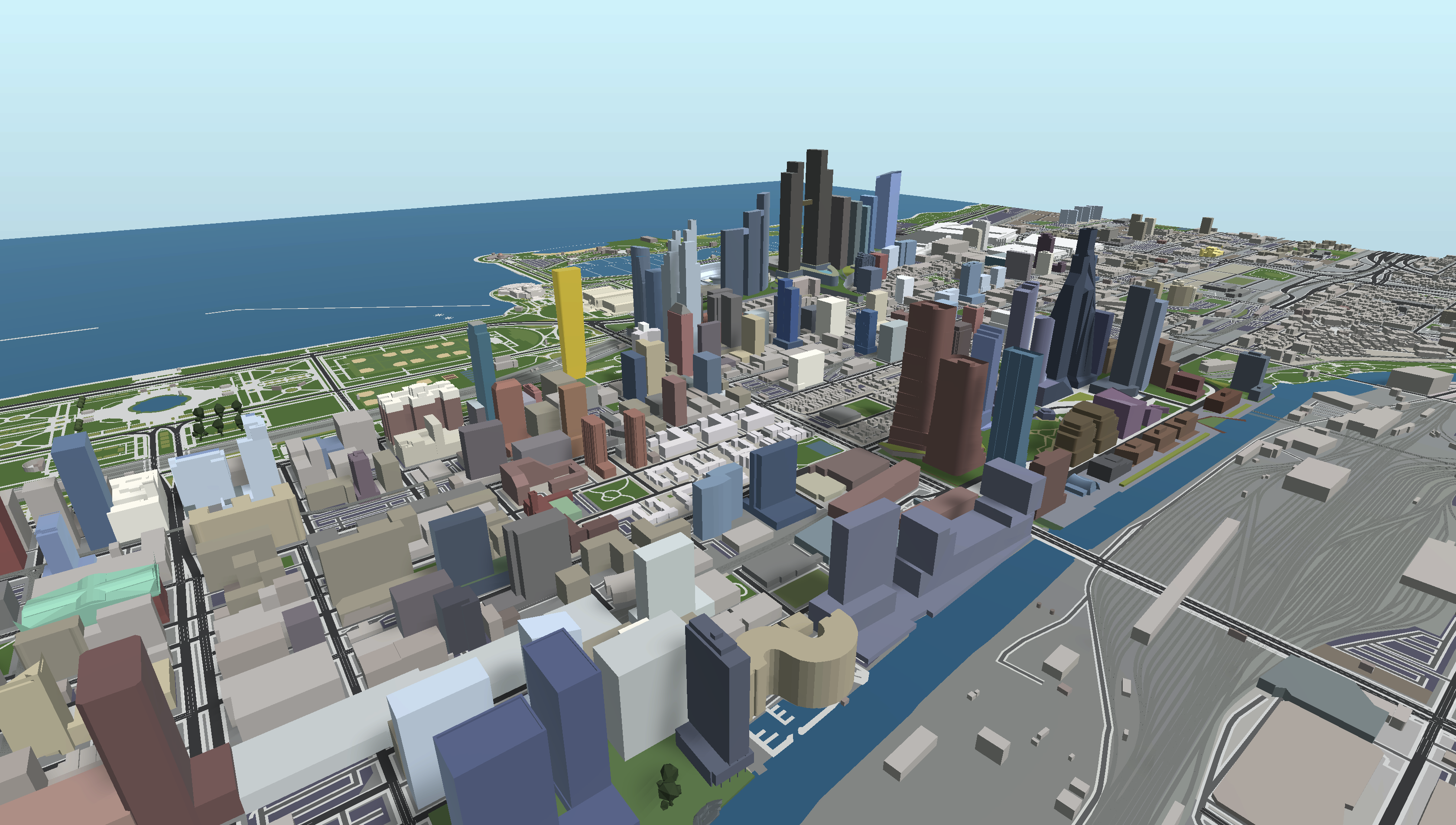
1000M (gold). Model by Jack Crawford
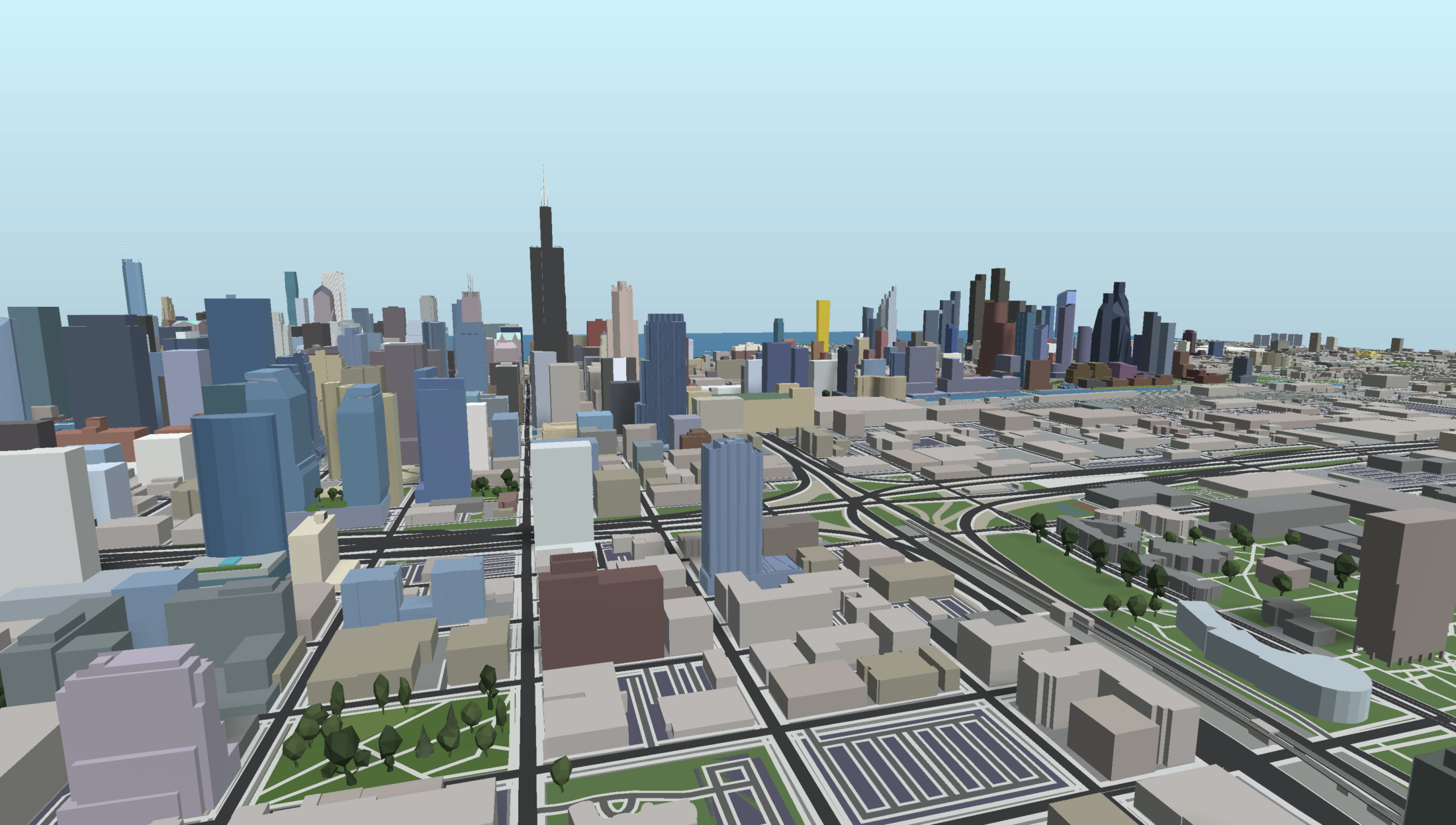
1000M (gold). Model by Jack Crawford
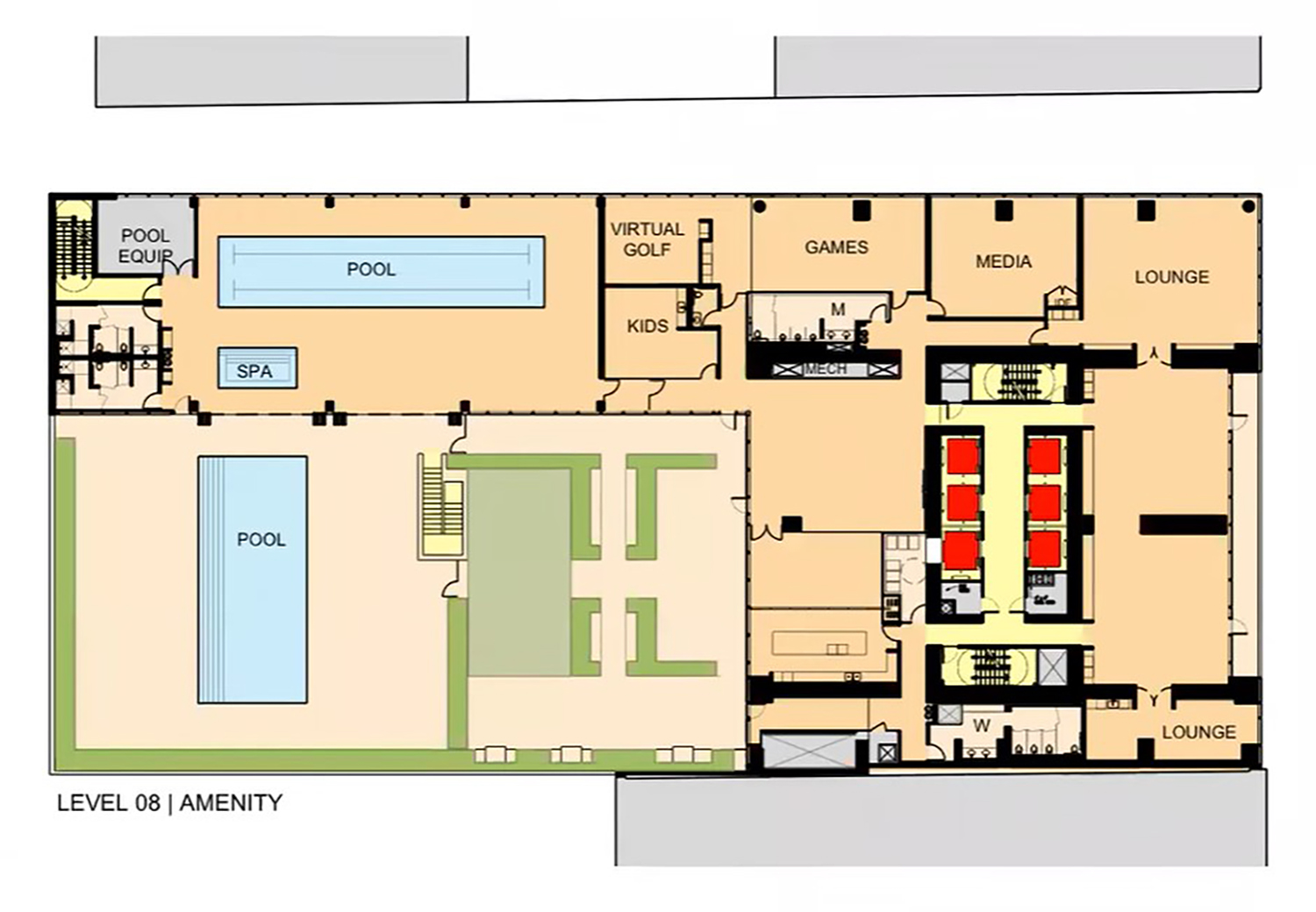
Floor Plan for Amenity Level at 1000M. Drawing by JAHN
The interior programming will also include 75,000 square feet of amenity spaces, including an indoor pool and spa, an outdoor pool deck, a game room, various indoor lounges, virtual golf, a fitness center, and more. The 73rd floor of the building will also provide a bar and lounge.
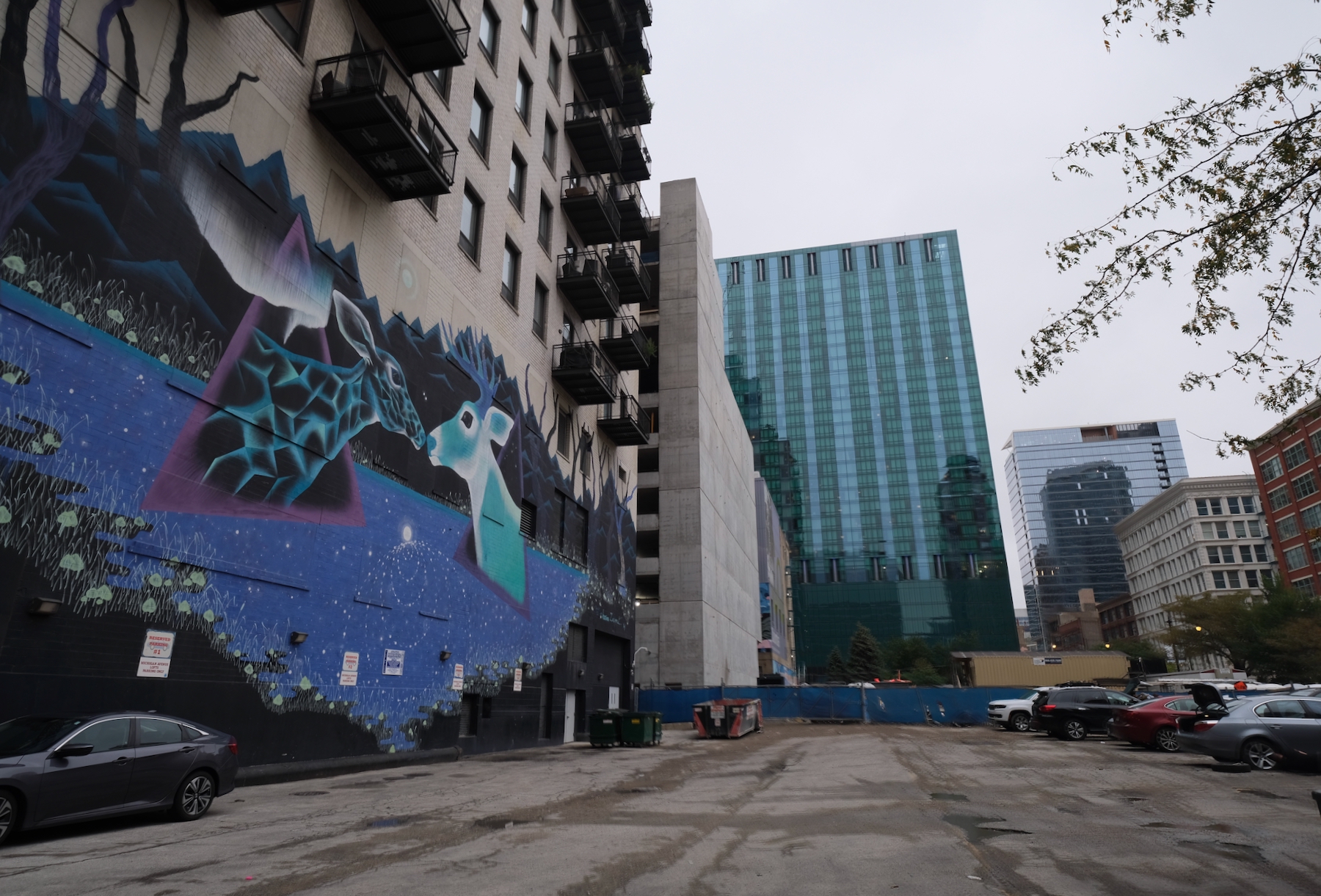
1000M. Photo by Jack Crawford
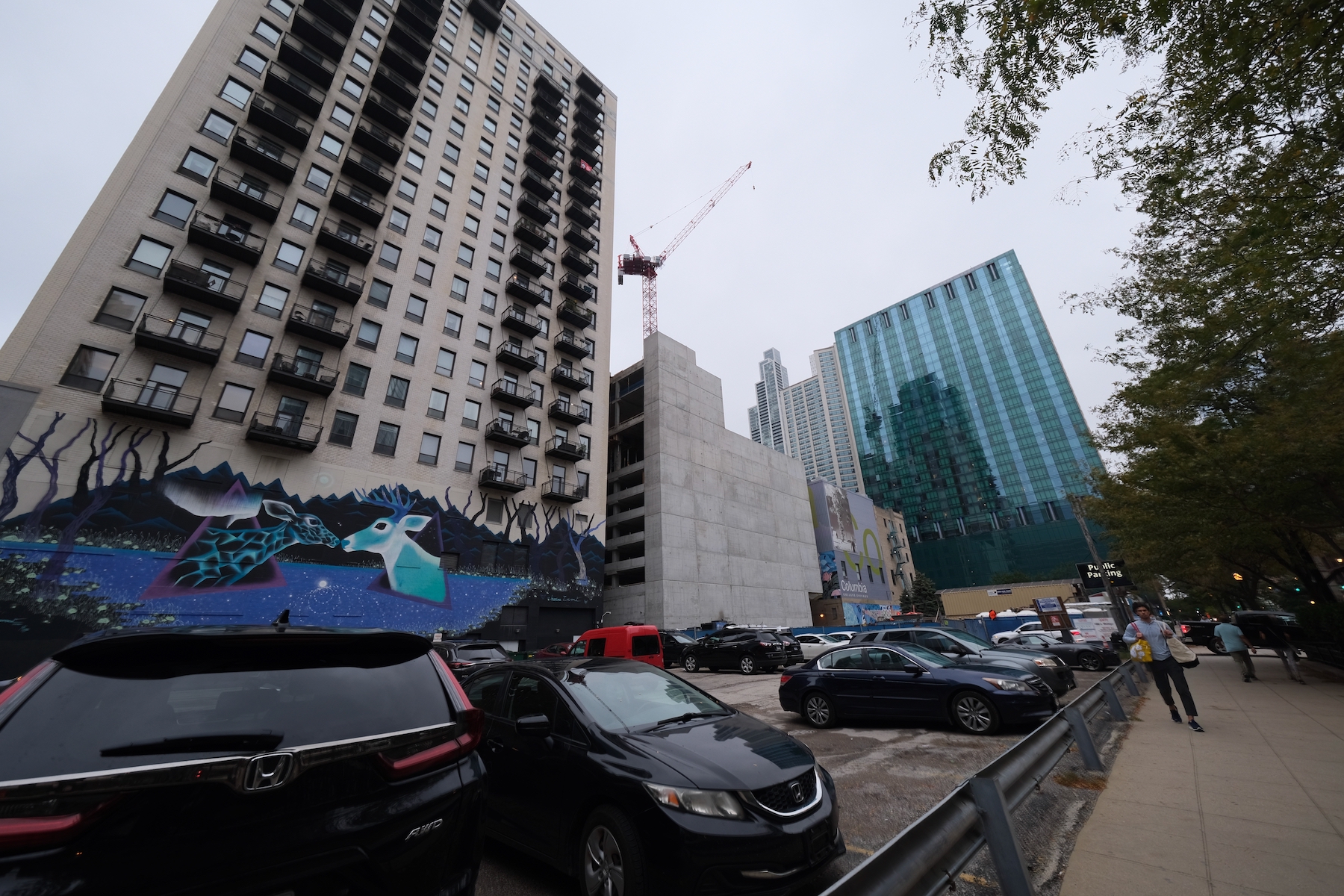
1000M. Photo by Jack Crawford
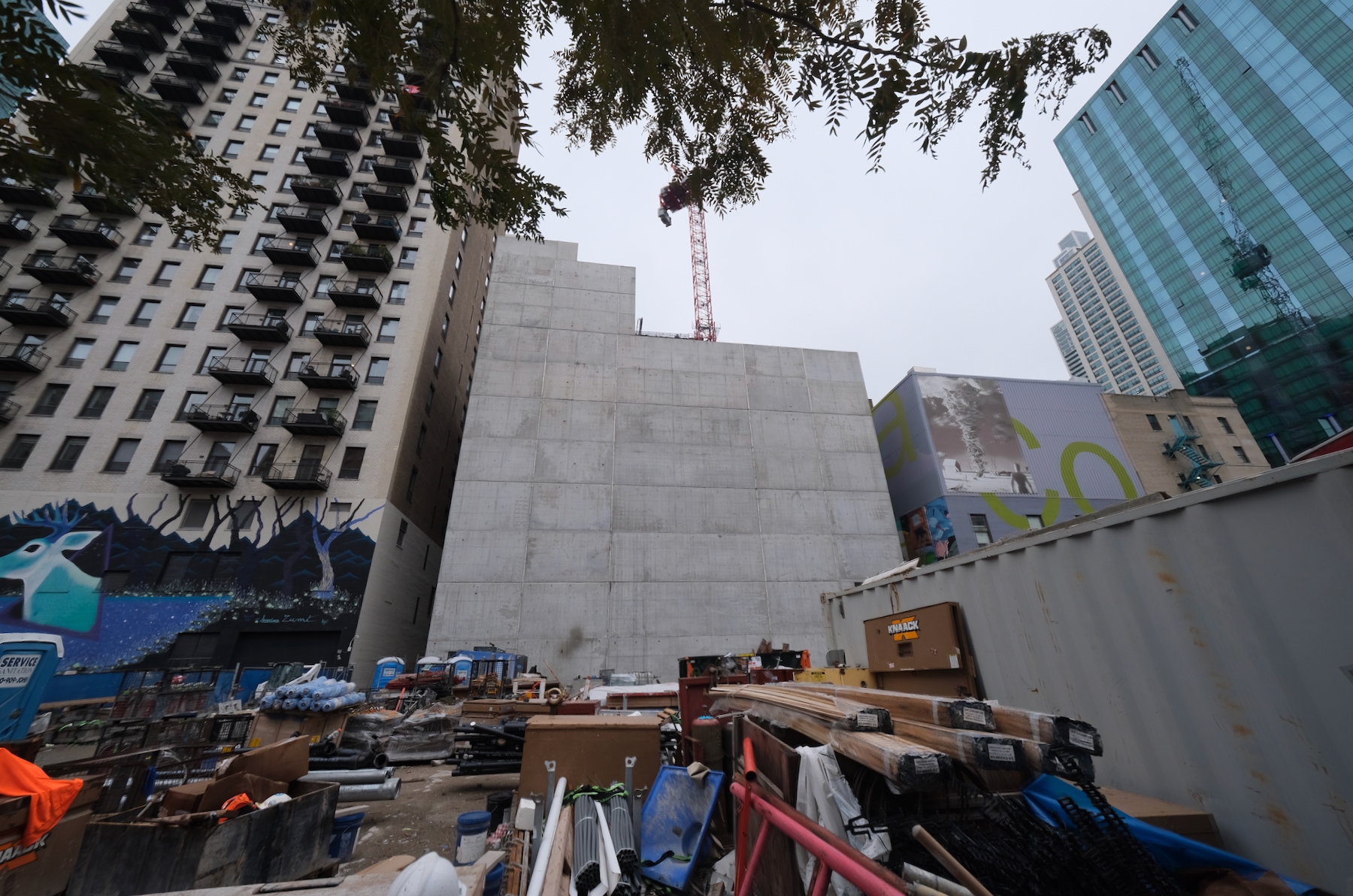
1000M. Photo by Jack Crawford
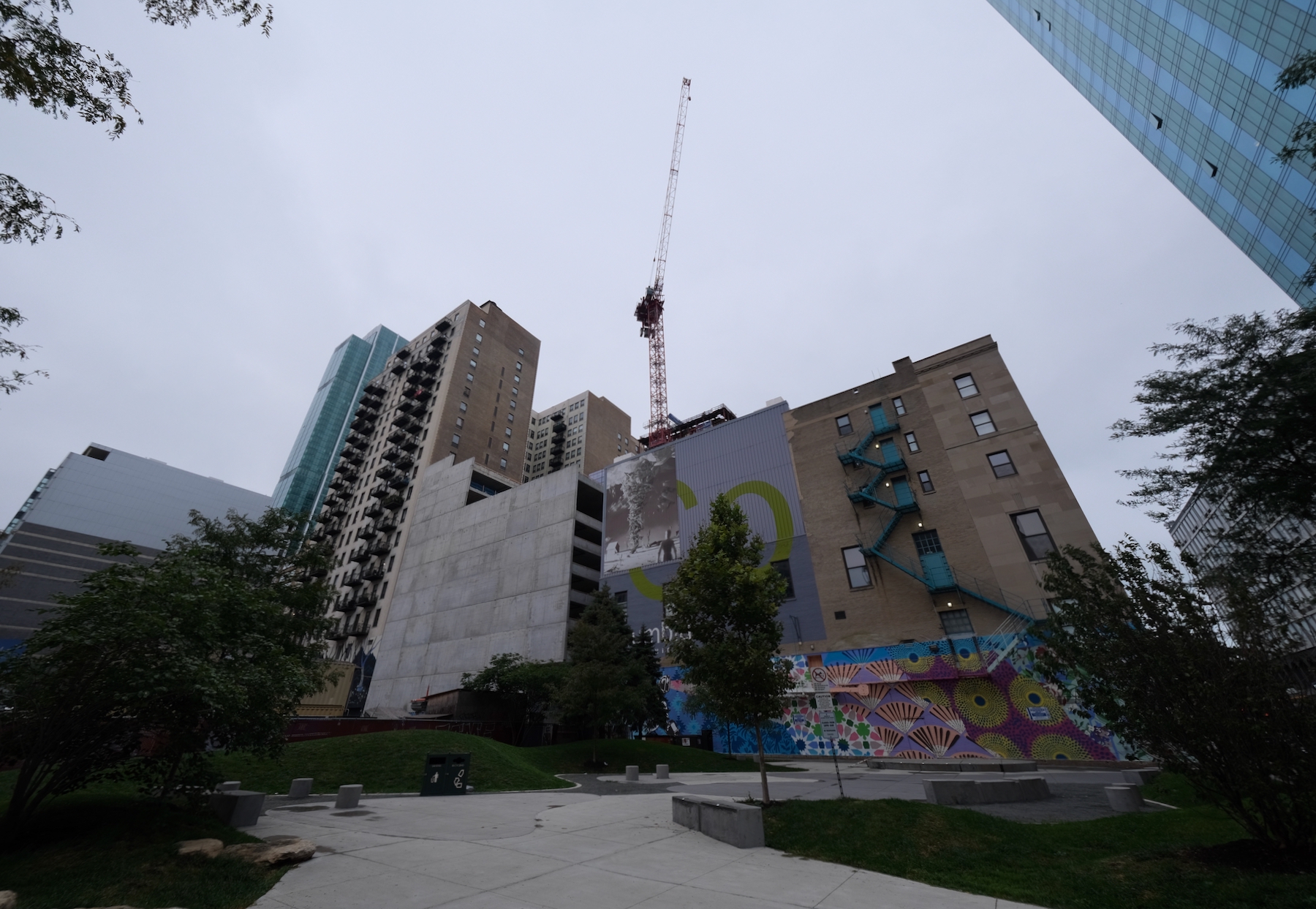
1000M. Photo by Jack Crawford
Parking will include 325 spaces housed within a podium garage, accessible via a porte cochere that runs through the center of the tower base.
The 1000M site resides within close proximity of several bus routes and the CTA L Green, Orange, and Red Lines. Metra access is also available at Museum Campus/11th Street station.
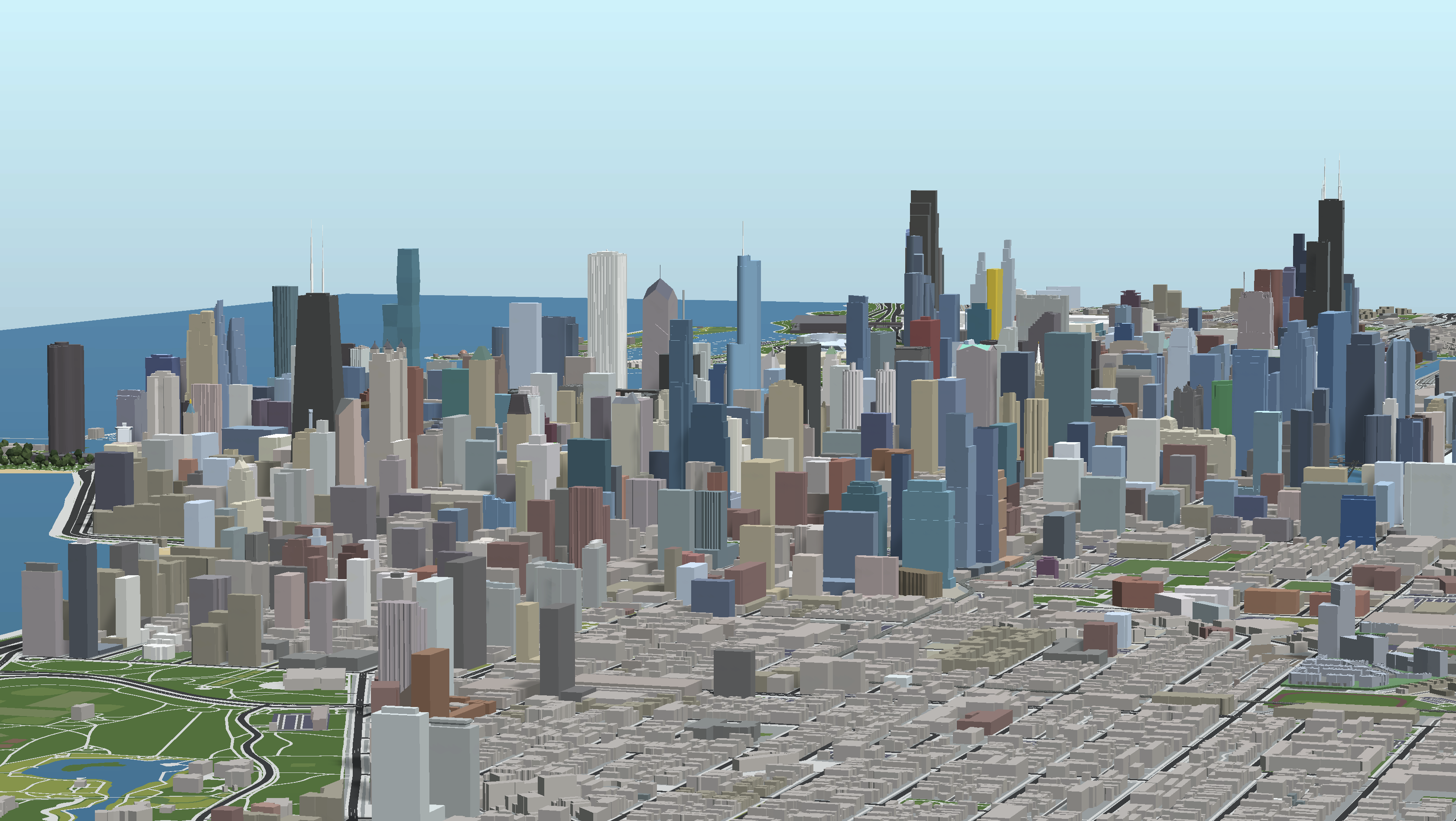
1000M (gold). Model by Jack Crawford

1000M (gold). Model by Jack Crawford
McHugh Construction is serving as general contractor behind the project, with a full opening date targeted for 2025.
Subscribe to YIMBY’s daily e-mail
Follow YIMBYgram for real-time photo updates
Like YIMBY on Facebook
Follow YIMBY’s Twitter for the latest in YIMBYnews

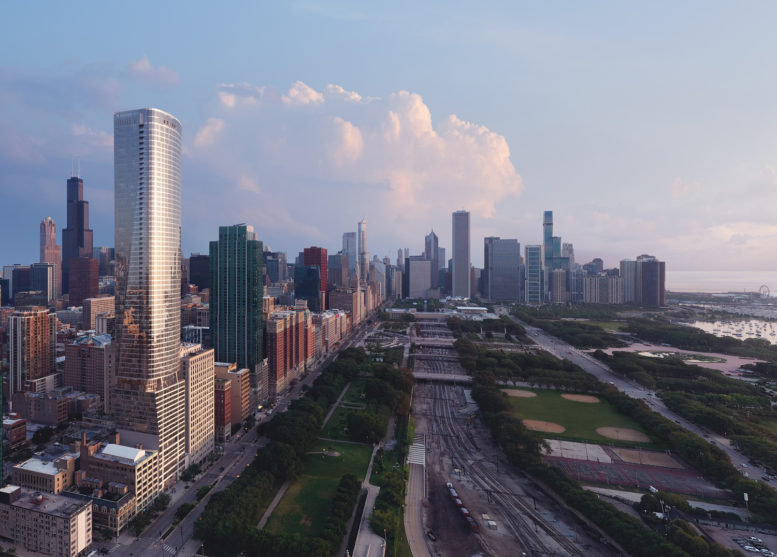
I like seeing the 2nd NEMA tower in the rendering. Though I haven’t heard a peep about it in some time. Anyone know of any update?
It’s satisfying to see the two towers together! So the scoop I’ve heard is that Crescent Heights is focusing its efforts on 640 W Washington for now, and has tabled NEMA 2 as a second priority. Assuming market conditions allow for it, I predict there may be some action on this within the next 2-3 years
Jahn leaves one last middle finger to the architecture of Chicago. A scar on the cityscape that will forever mar the skyline. It is really too bad— that section of Michigan Ave was crying out for a thoughtful, well designed building that fit into the city. Instead, this… ugh..
Agree. This is banal.
Jahn did originally design a beautiful 1,000’+ structure to stand over the park and compliment both AON and NEMA. The Landmark’s Commission and neighbors dumbed this building down by getting the height reduced below 900′ along the Michigan Ave. streetwall.
Jahn said that simply keeping the same design but lowering the height to 832′ at the time threw the proportions off and it wasn’t the same building anymore so he totally redesigned it. This is a matter of the city’s interference, NIMBY’s and probably the budget he had to work within.
The facade panels on the lower levels are actually much better than I thought they would be. It’s too bad the entire building doesn’t have the same proportion of metal/glass ratio so this building would have some visual presence. The tower portion is too glassy and will be yet another 800′ mirror with no interesting details.
Hopefully the nema tower gets built like mr.crawford says chicago needs it jack ms your insane 1000m is looking good and will be great it should of been 1000 feet and condos for sales not apartments or a mix keep up the good job Jack C