Final facade work is underway for a nine-story mixed-use building known as “Platform 4611”, located at 4611 N Broadway in Uptown. The 103-foot-tall project is being developed by John Buck Company and Free Market Ventures, who have planned for 12,000 square feet of retail and 200 rental apartments above.
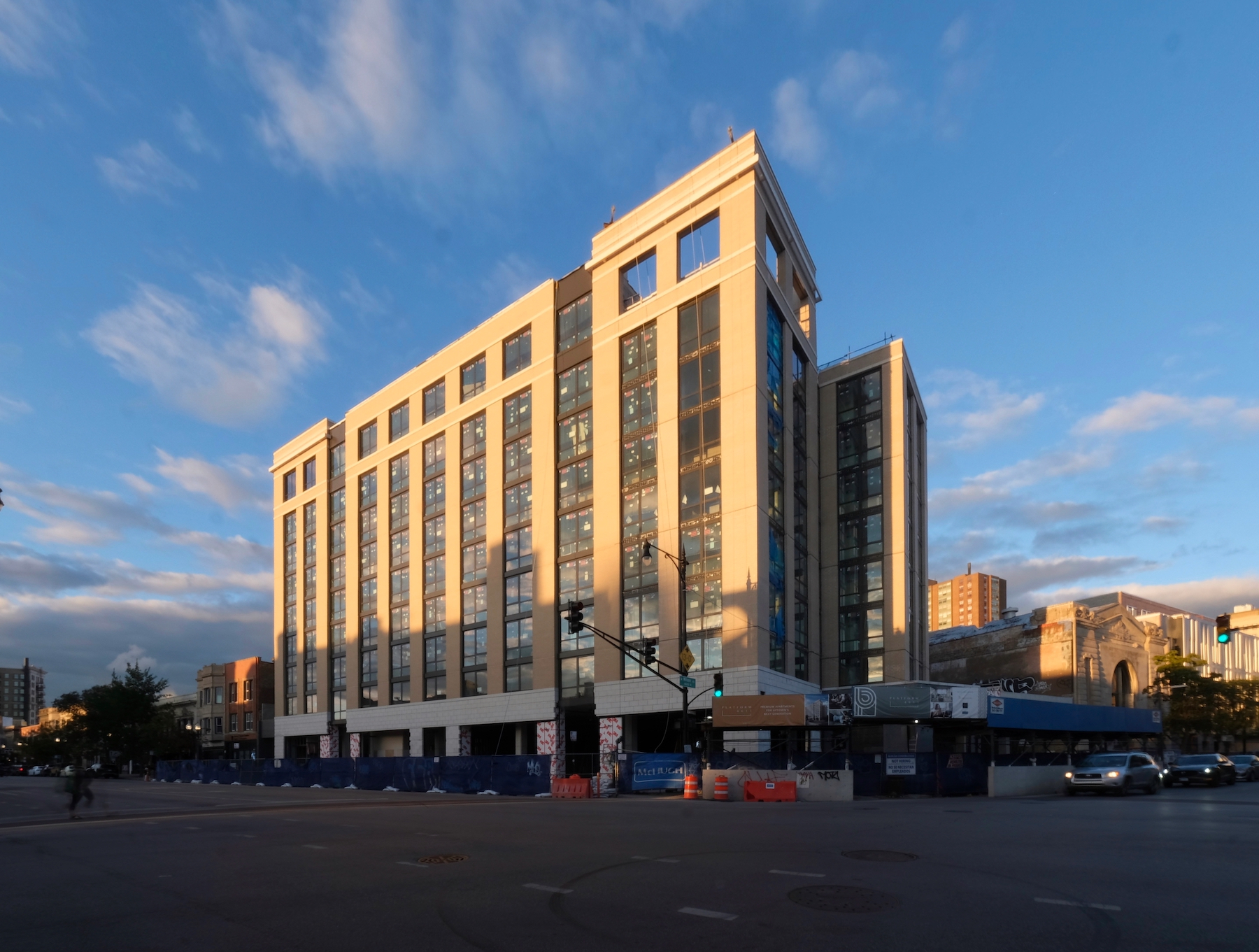
Platform 4611. Photo by Jack Crawford
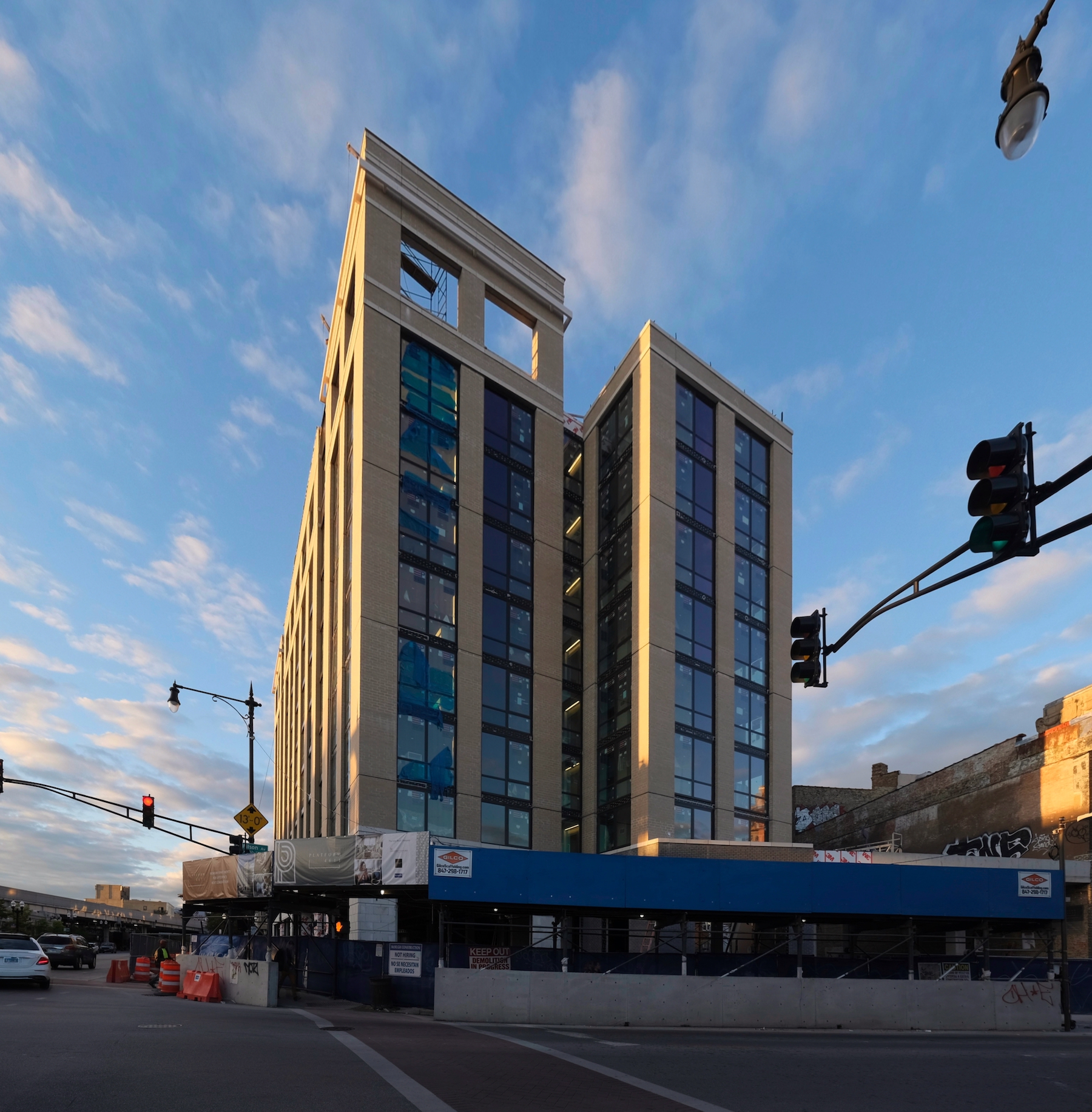
Platform 4611. Photo by Jack Crawford
The L-shape building, designed by Pappageorge Haymes, is mostly composed of a tan masonry exterior with big windows that go from the floor to ceiling. The exterior of the building will be white masonry with dark metal trimming. The first-floor storefronts will have white masonry, and the top of the building is set back to allow for a rooftop terrace area looking south toward the skyline.
The building’s commercial half will be broken down into apartments ranging in size from 1,628 to 2,178 square feet. The upper-level residential rooms will range from one- to three-bedroom floor plans. In addition to the fitness center, media and gaming room, co-working area, there will also be a rooftop terrace space.
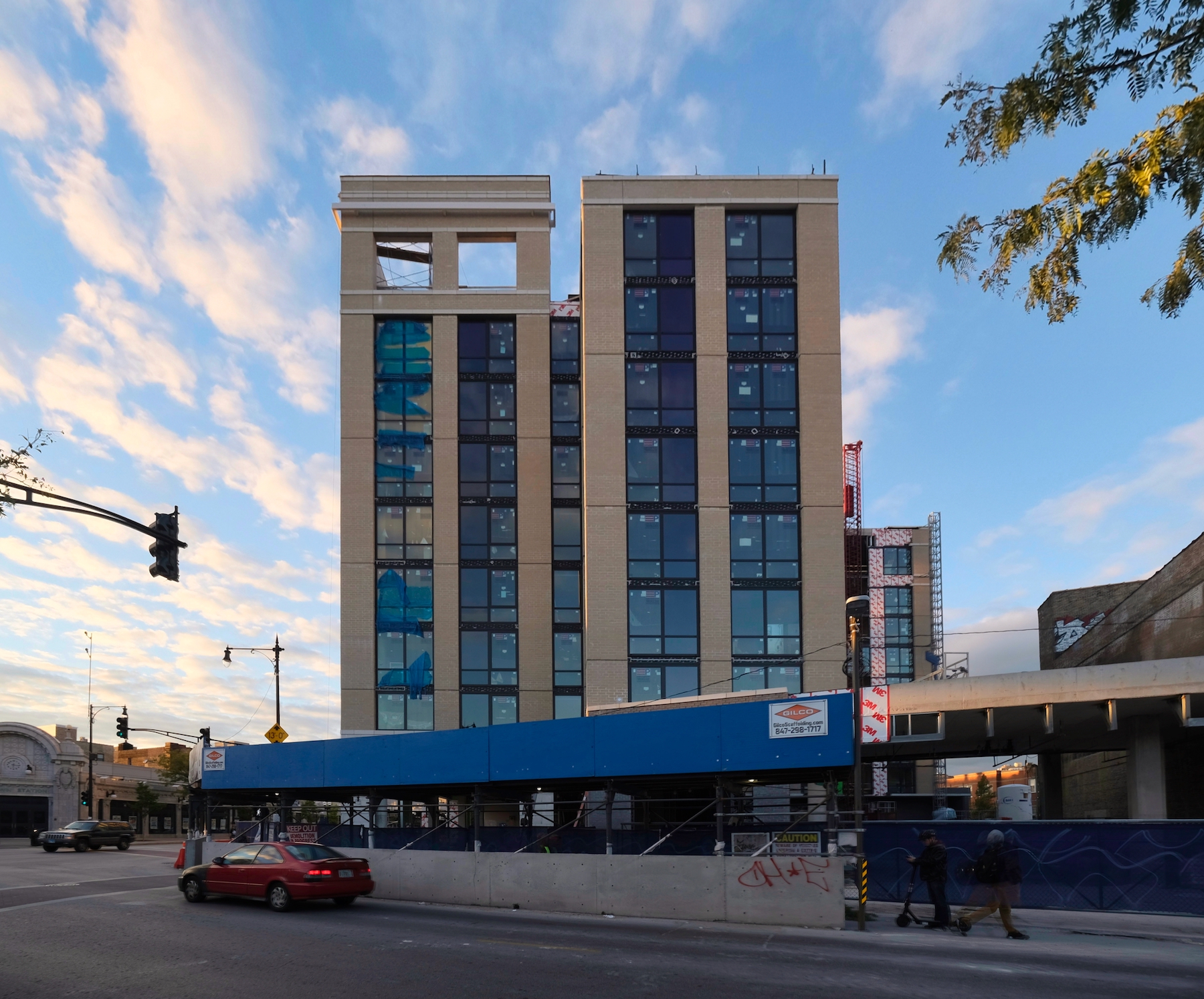
Platform 4611. Photo by Jack Crawford
Given the project’s transit-oriented nature, there will be a total of 22 automobile parking spaces. A bike room with 178 slots will also be available. At Wilson station on the CTA Red and Purple Lines, trains from Chicago depart across the intersection of Broadway and Wilson, while nearby bus stops provide service to Routes 36, 78, and 81.
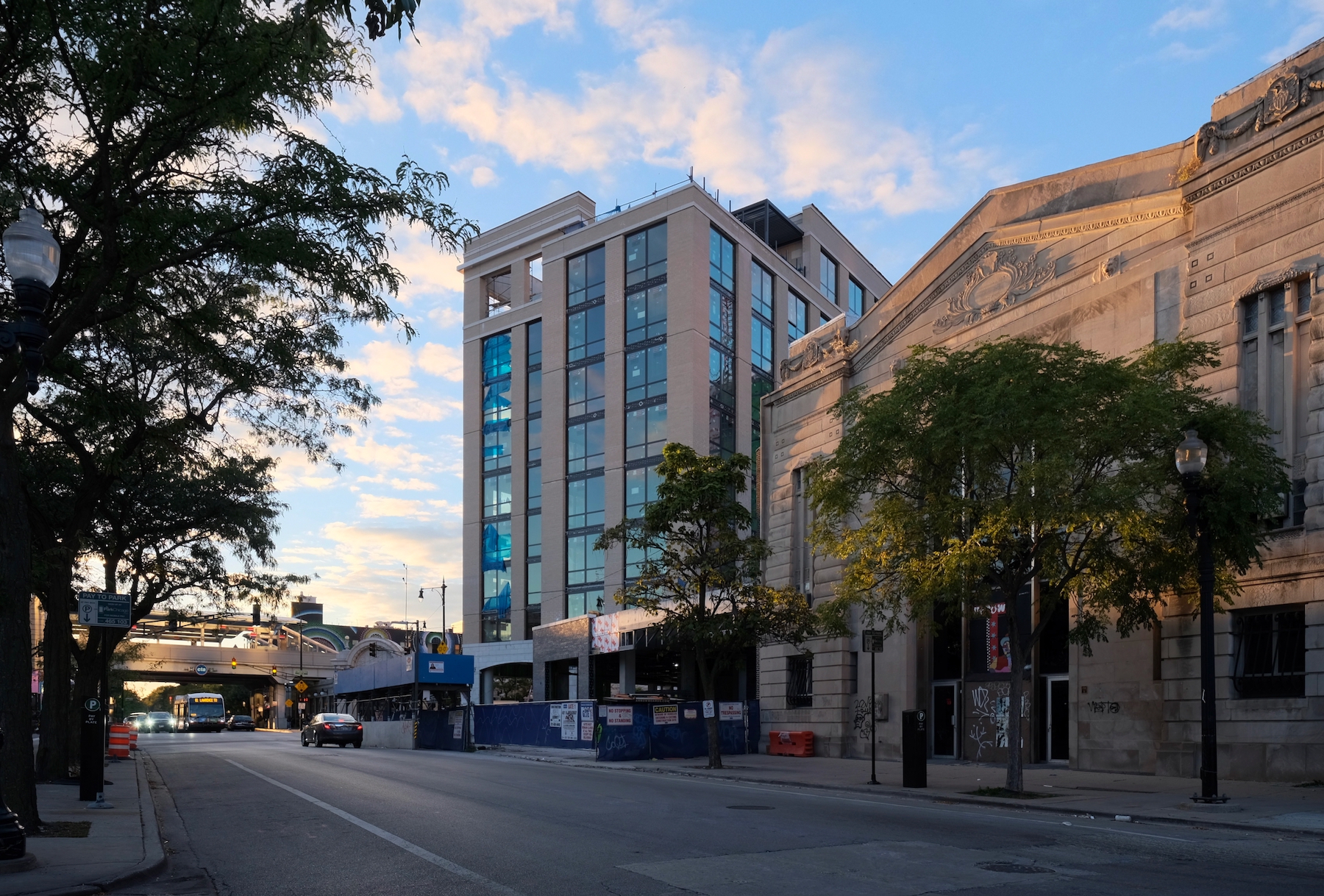
Platform 4611. Photo by Jack Crawford
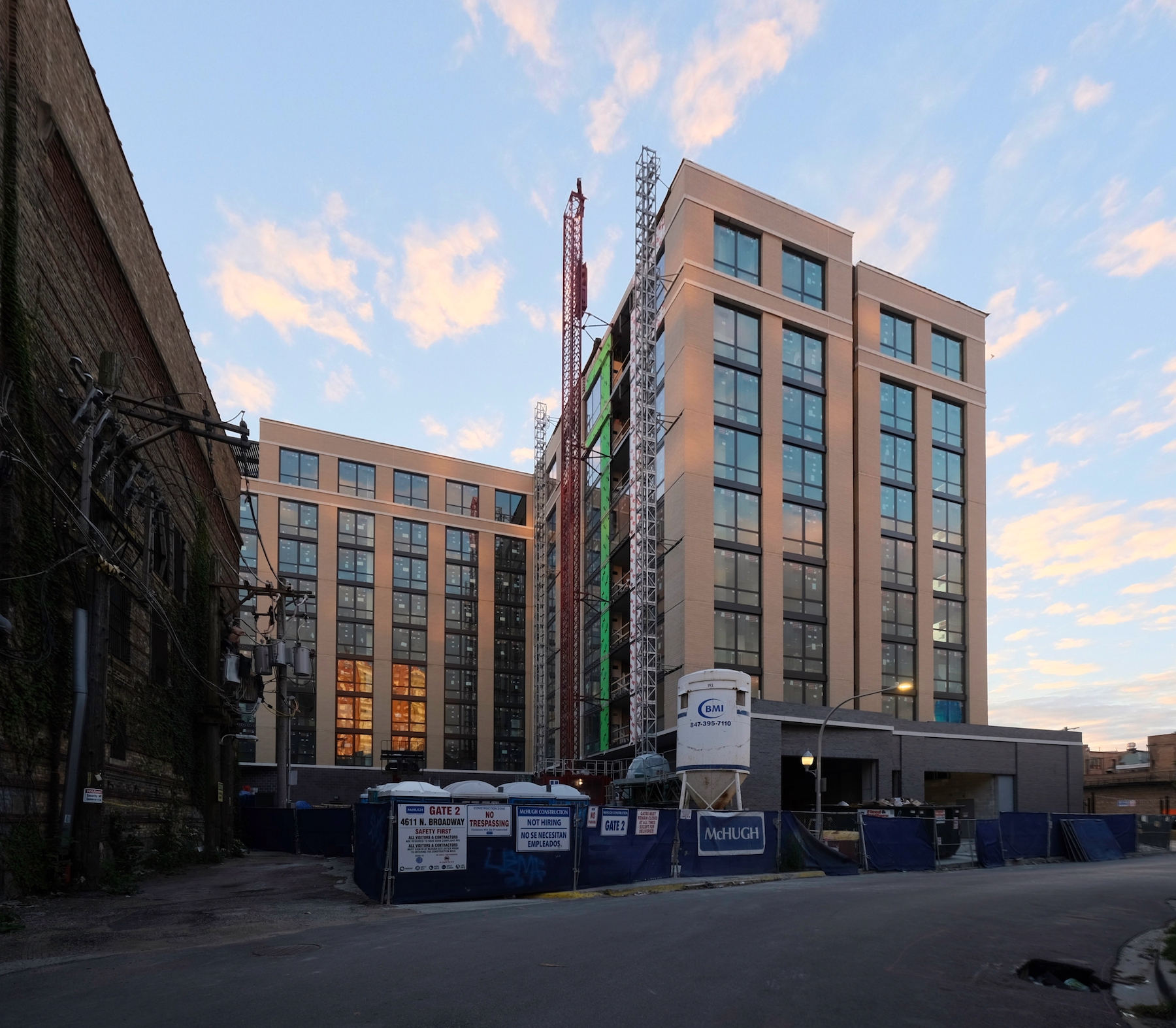
Platform 4611. Photo by Jack Crawford
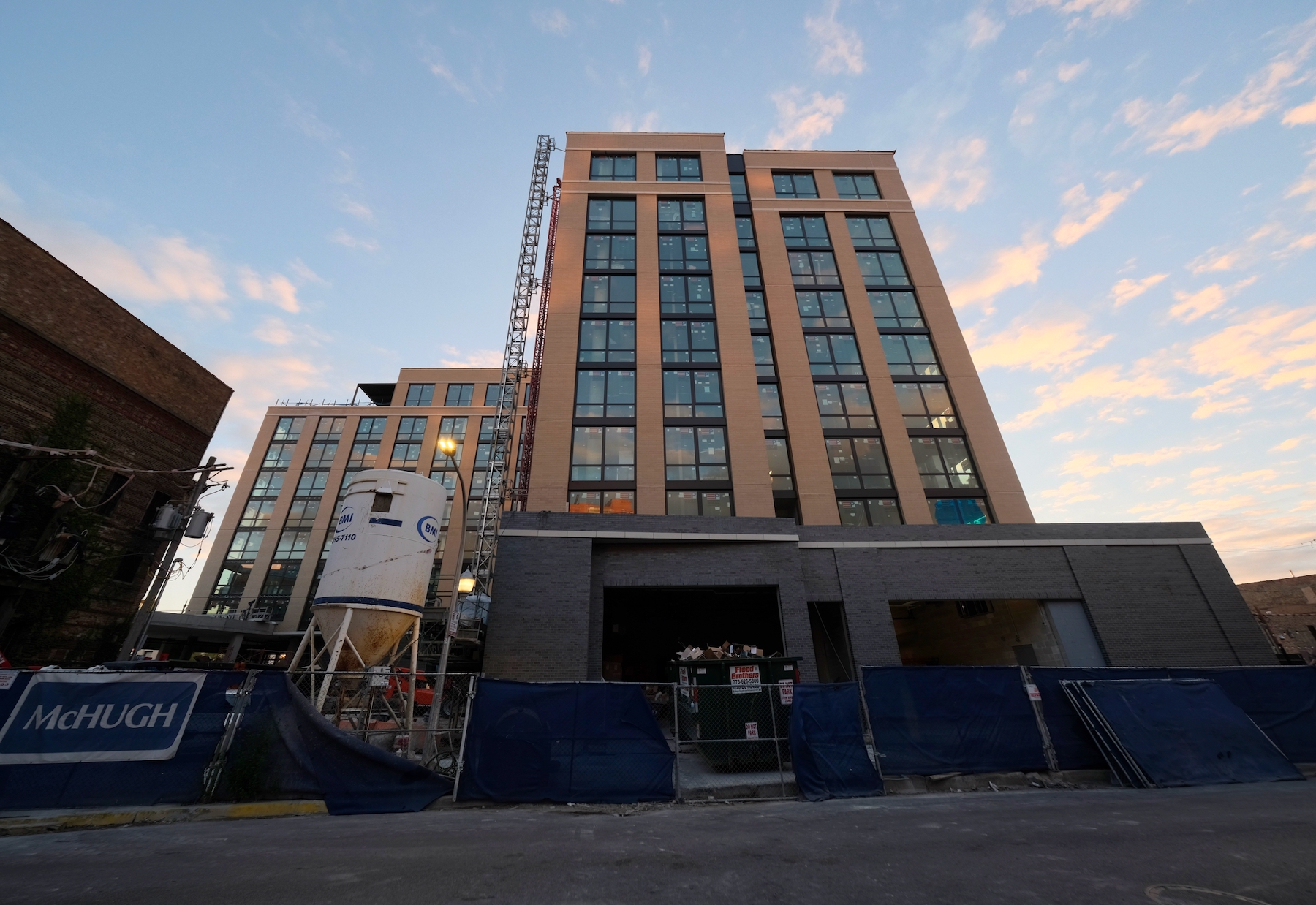
Platform 4611. Photo by Jack Crawford
James McHugh Construction is serving as the general contractor for this $43 million construction. Full completion and move-ins are expected for early next year.
Subscribe to YIMBY’s daily e-mail
Follow YIMBYgram for real-time photo updates
Like YIMBY on Facebook
Follow YIMBY’s Twitter for the latest in YIMBYnews

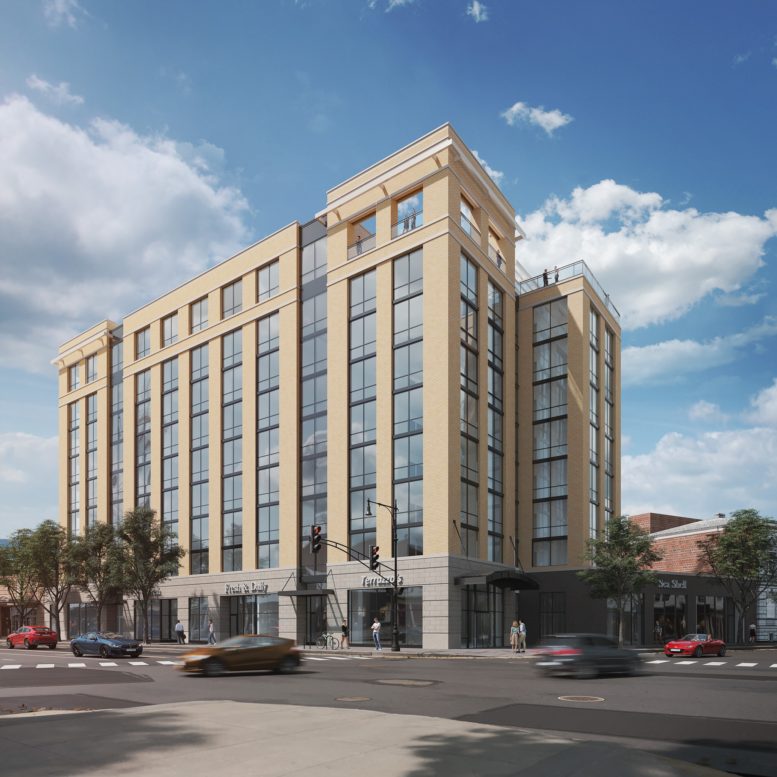
Nicely Done! Never ceases to amaze me how even the simplest of details like the projecting cornice piece gets the Value Engineering approach by pushing it back in just enough to ruin it, instead of keeping it as designed as seen in the rendering. Appears that the Stone/Brick grey tone color base and grey spandrel panels and mullions couldn’t be found either. The COVID and Supply Chain and on and on have more so now become a very convenient excuse for many GC’s product purchases, VE savings, and schedule adjustments and reasons for a change.
Very nice and all train stops in Chicago need buildings like this with retail to bring some life and pedestrian traffic. This is happening on Western near the Blue line but we also need Many more such developments on Western near Lawrence and the Brown line
Pretty decent infill for something not in the WL
It would have been great if the original 8-story courtyard building that was planned for 4600 N. Kenmore next door would have been built to compliment this nice looking structure instead of the 5-story anywhere U.S.A. box that was approved.
100% agree on Anywhere U.S.A.
I never understood why there is no residential buildings anywhere near train stations in Chicago, almost by rule. In Europe, those would be considered prime locations and build first.
This is such a great example of how it should be.
Well Europe is much better at building and improving cities than the U.S. We destroyed our urban centers in the name of urban renewal and car dependency. We have made new subway construction astronomically expensive and overly regulated making it nearly impossible to expand our systems.
The. U.S in general is also hostile towards multi-family housing in favor of leafy single-family-home lined streets. T.O.D as a zoning ordinance is a relatively new concept so these would have been illegal to build. Anything over 4-stories in Chicago is a years long battle with aldermen and community groups which is why you don’t see more entrepreneurs attempting to pull off similar buildings to this throughout the city.