In a dramatically busy week, another residential tower has been proposed for 1234 W Randolph Street in Fulton Market. The joint venture behind these plans, comprised of Azur Holdings and Golub, have filed a zoning application calling for a 42-story tower with 400 apartment residences, of which 80 will be affordable under ARO guidelines.
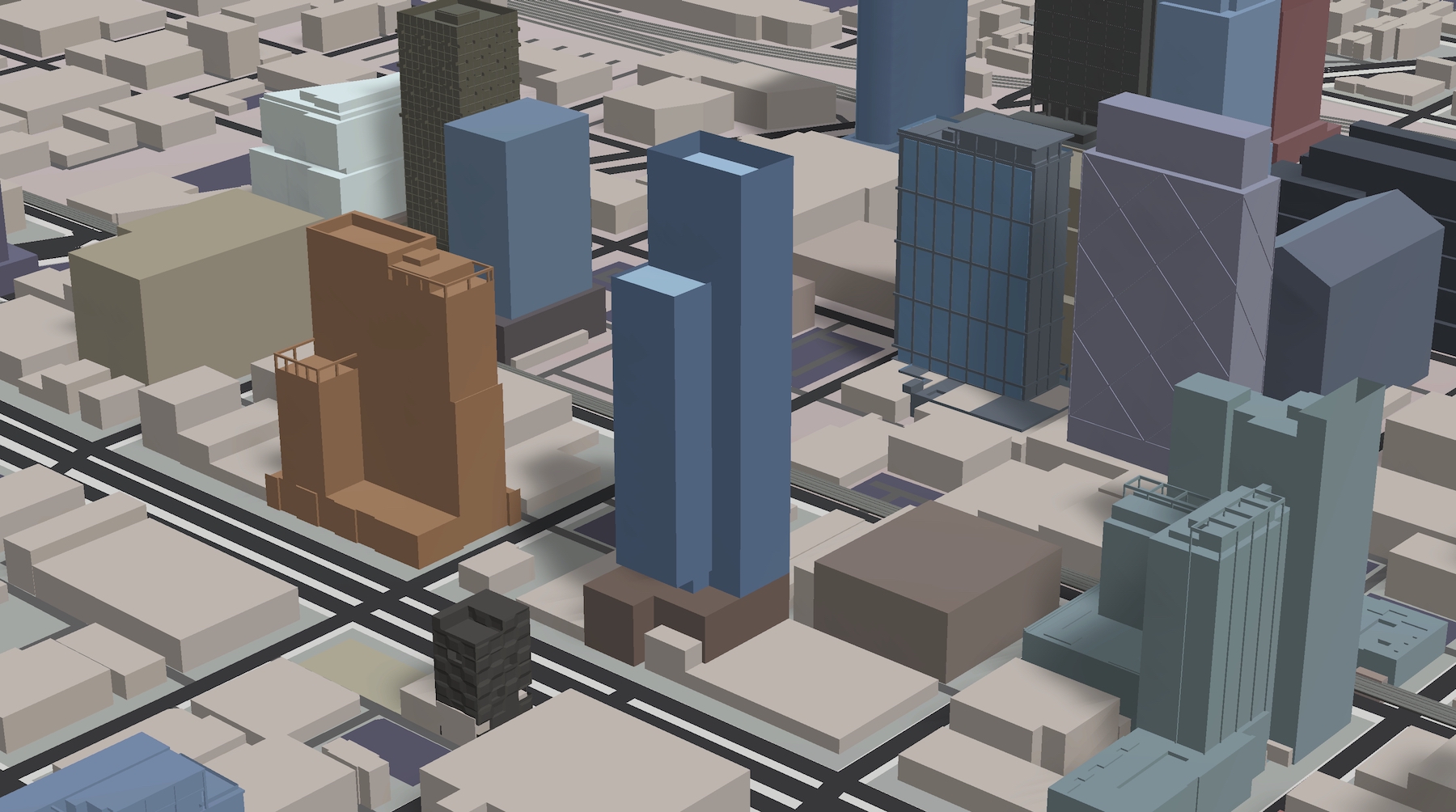
1234 W Randolph Street (center). Model by Jack Crawford
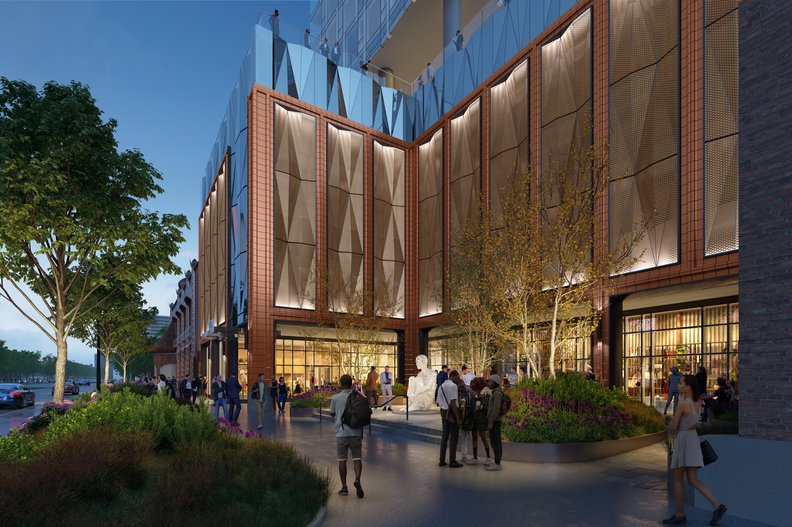
1234 W Randolph Street. Rendering by SCB
Chicago-based architecture firm Solomon Cordwell Buenz is behind the design, which involves two connecting rectangular volumes atop a podium base. The facade will integrate terra cotta paneling along its lowermost section, extending upward as thin sections of paneling to its crown.
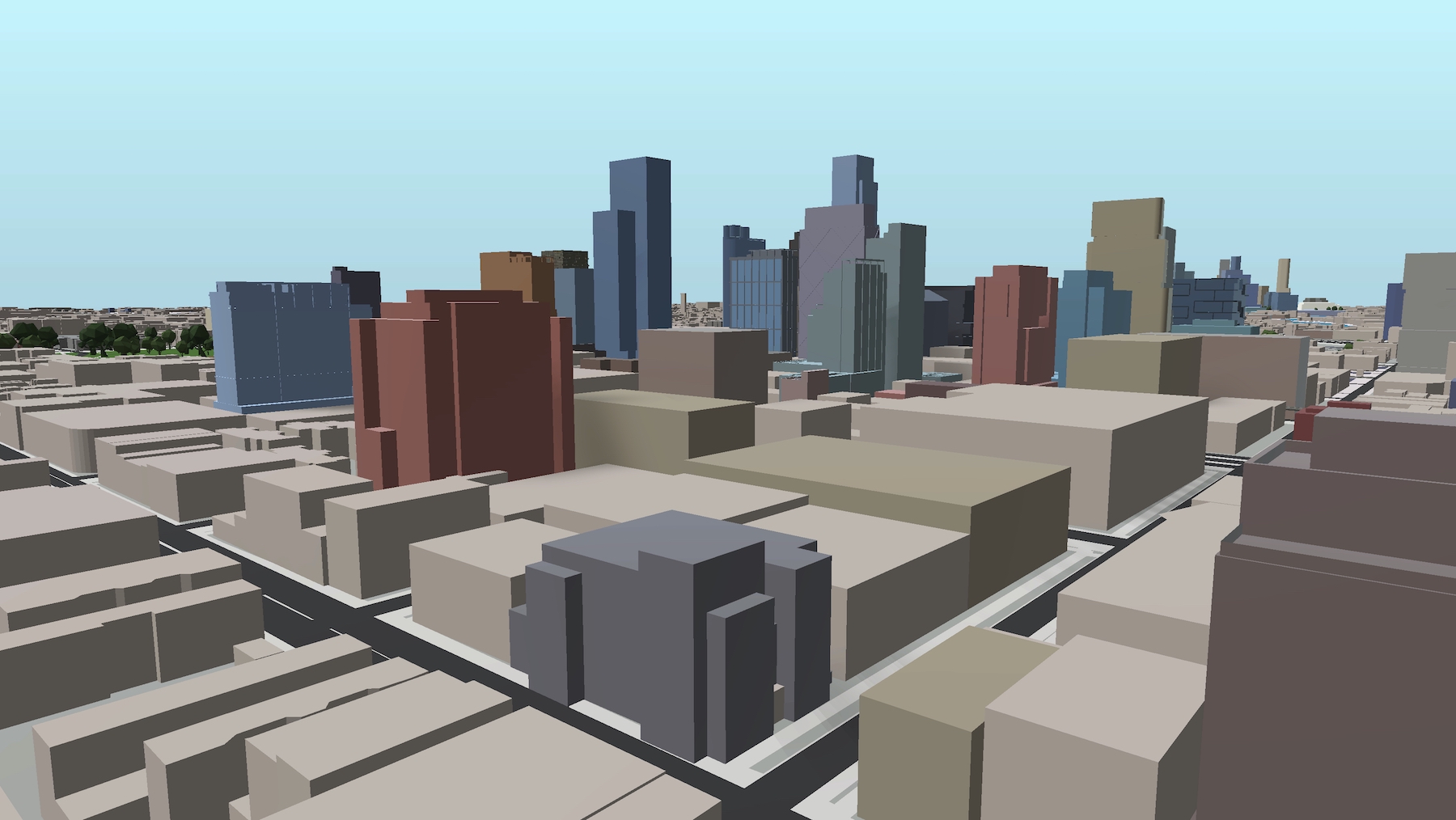
1234 W Randolph Street (left of center). Model by Jack Crawford
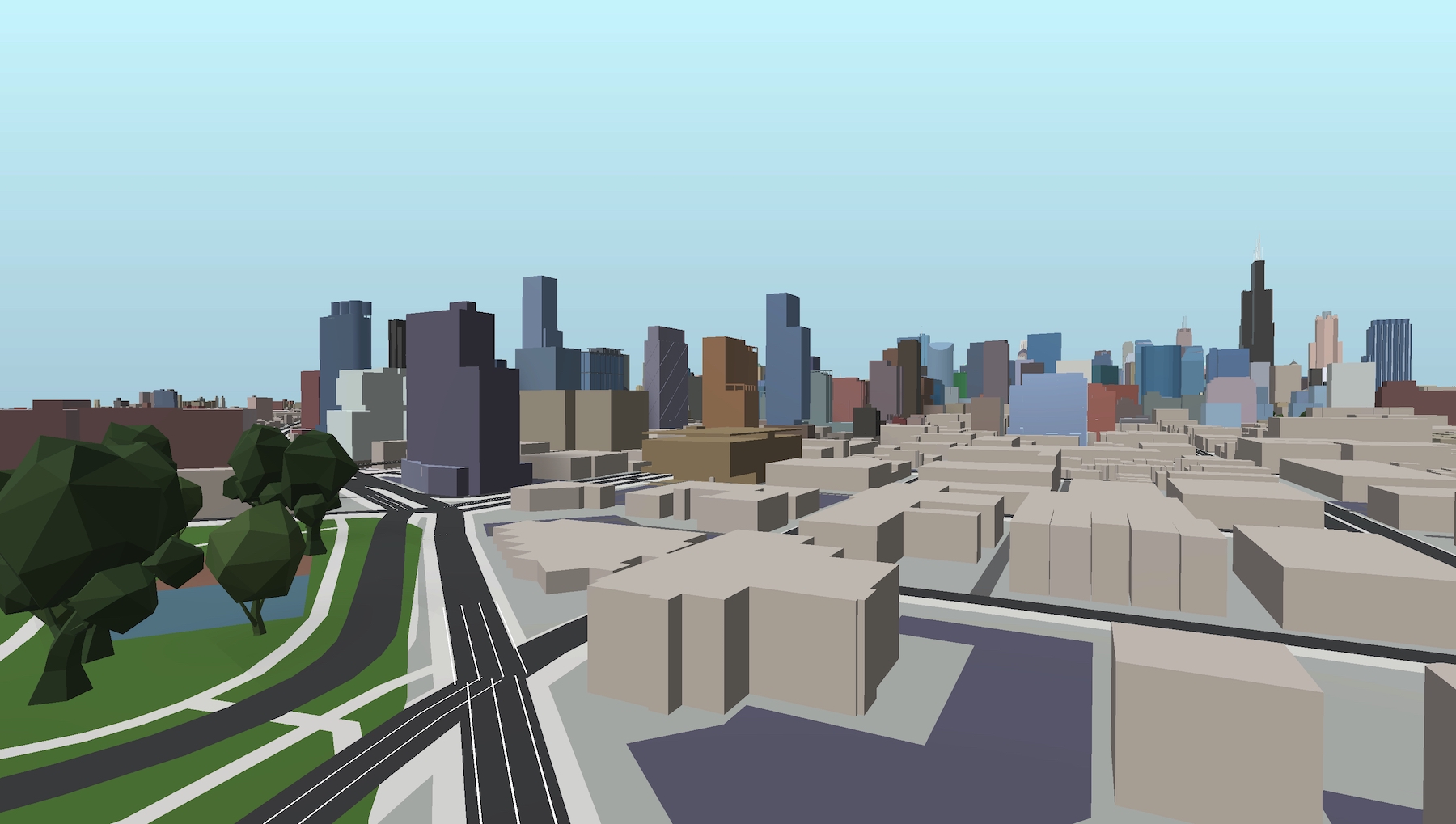
1234 W Randolph Street (left of center). Model by Jack Crawford
As for amenities, there will be a sprawling pool deck atop of the podium, as well as a lobby, a courtyard, a pool deck and a second upper amenity deck overlooking the quickly rising urban landscape. Parking will include spaces for 124 cars and 200 bikes.
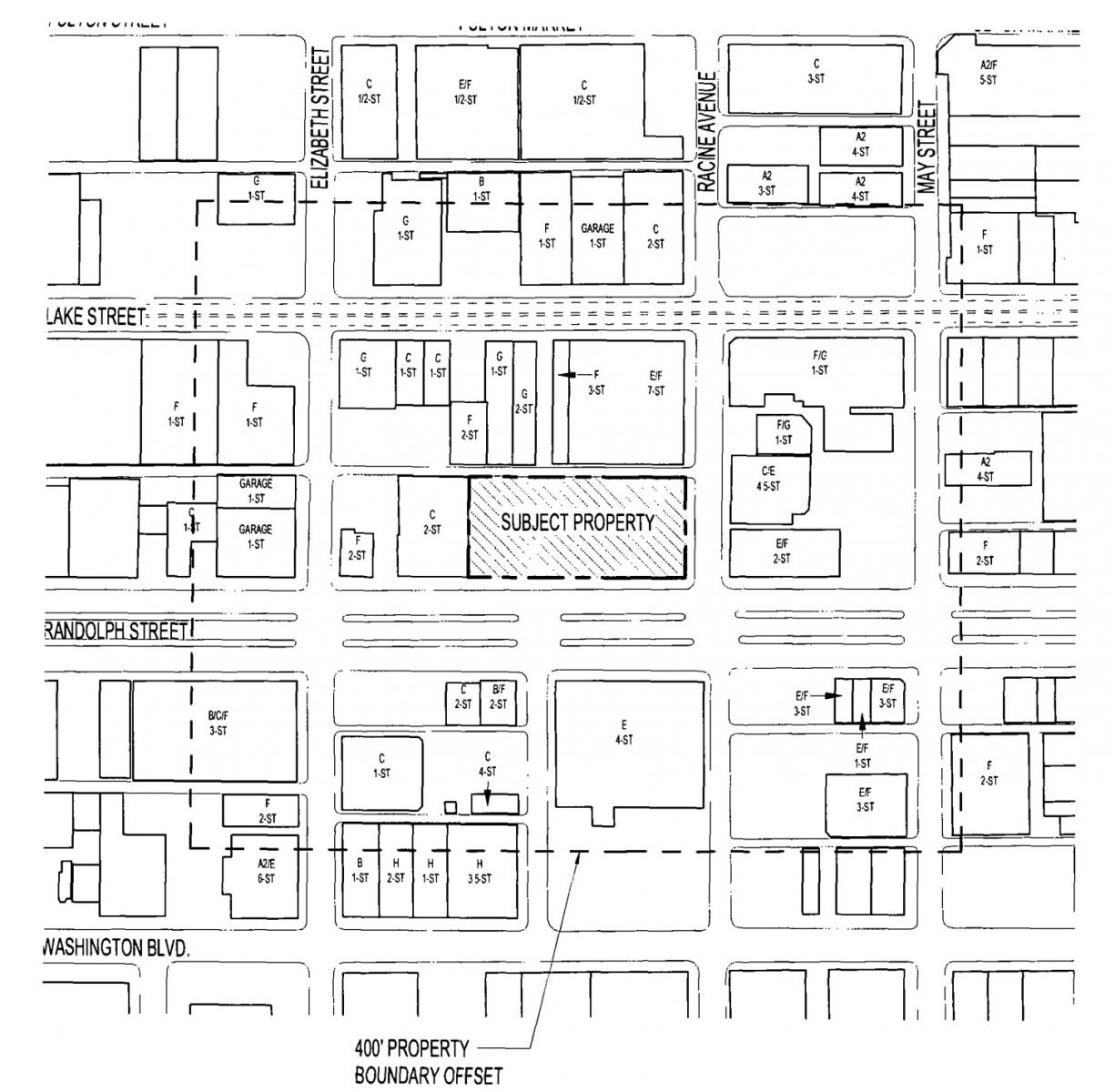
Site context for 1234 W Randolph Street by SCB
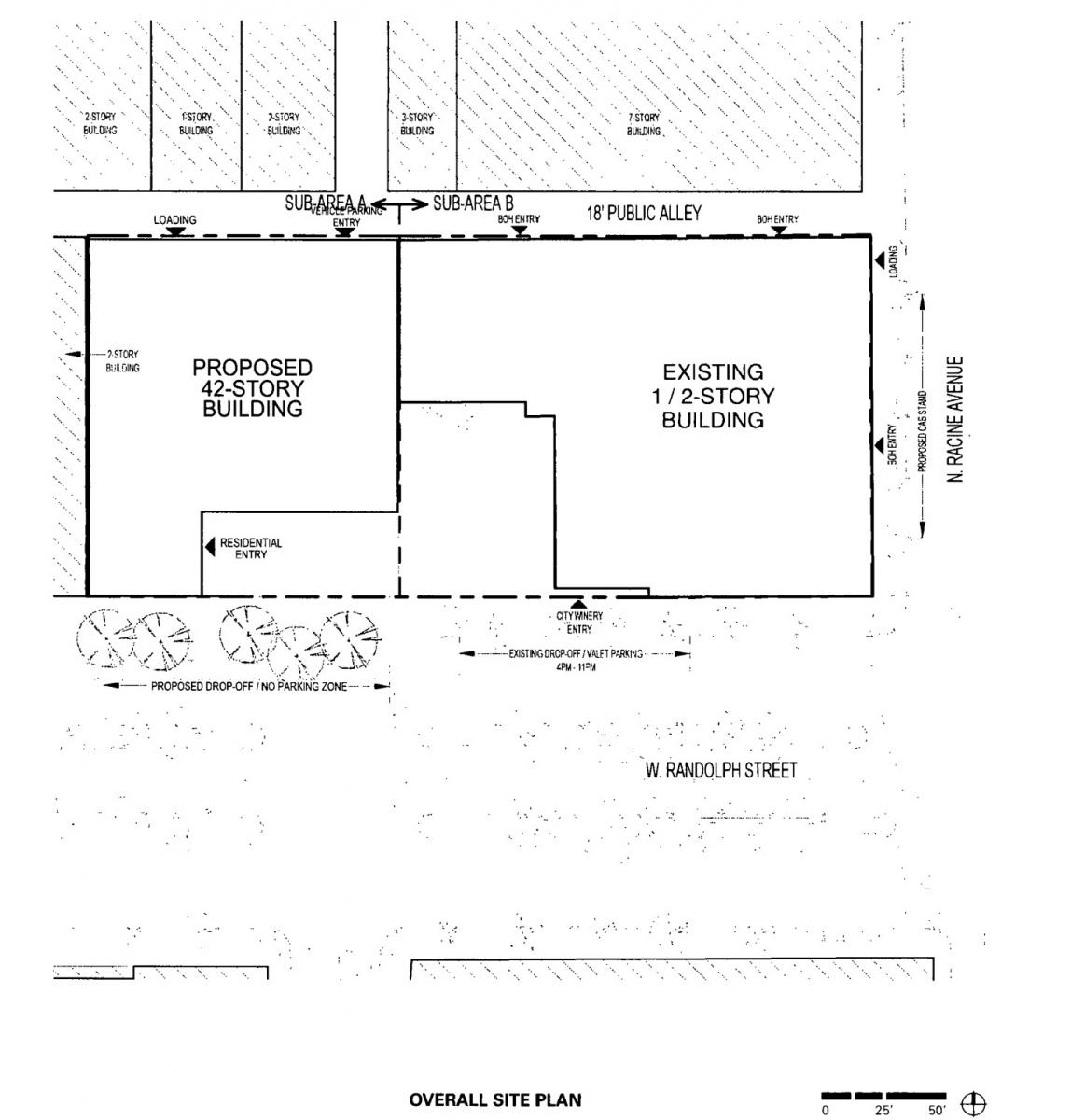
Site plan for 1234 W Randolph Street. Plan by SCB
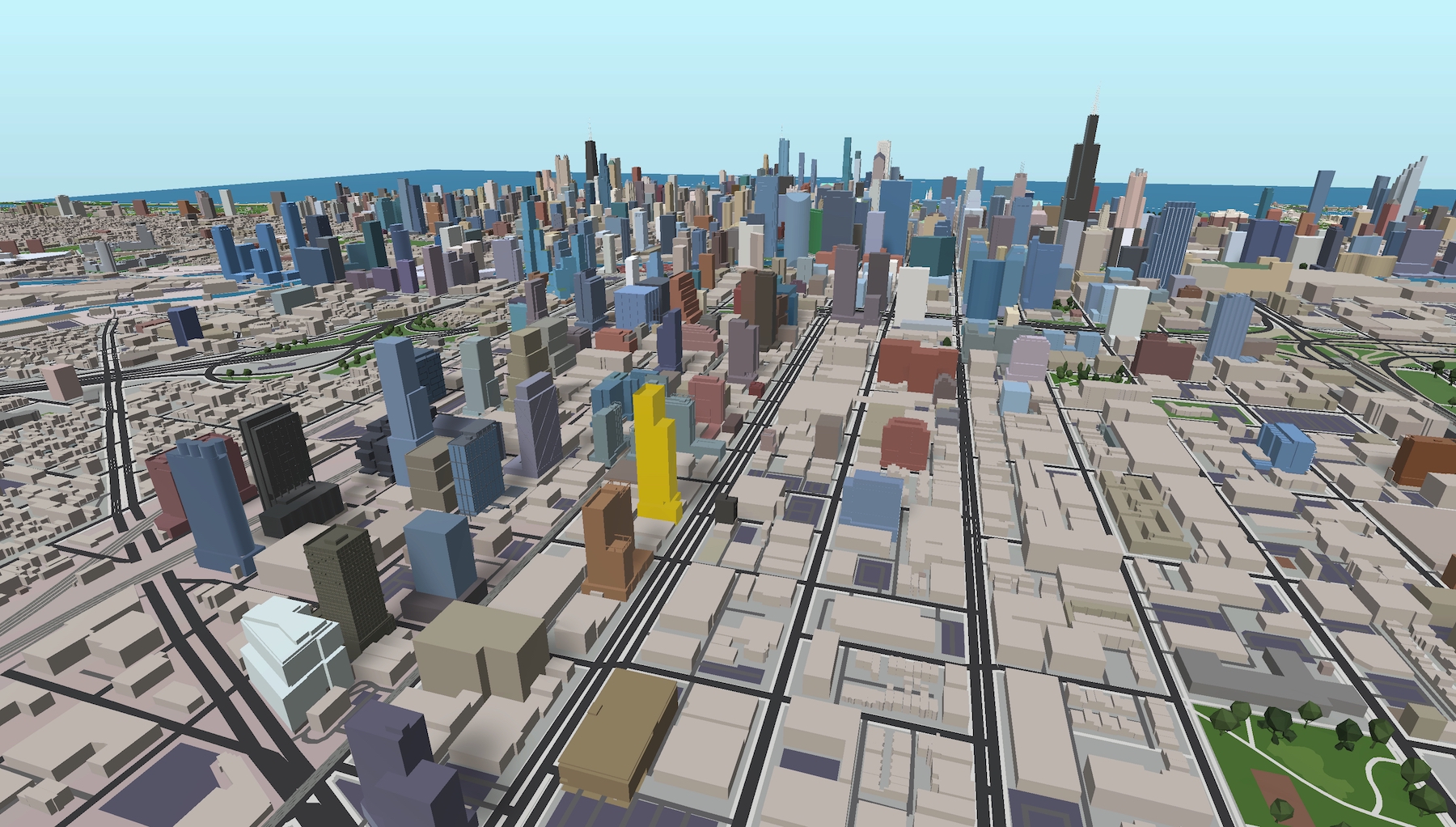
1234 W Randolph Street (gold). Model by Jack Crawford
In its planning phases, the proposal for the tower has shifted from a hotel to apartments, joining what is now a developers’ game of musical chairs in Fulton Market’s apartment market. Originally consisting of mainly office developments in the late 2010s, multiple real estate development companies are now converging on a neighborhood that was entirely low-rise just 10 years ago.
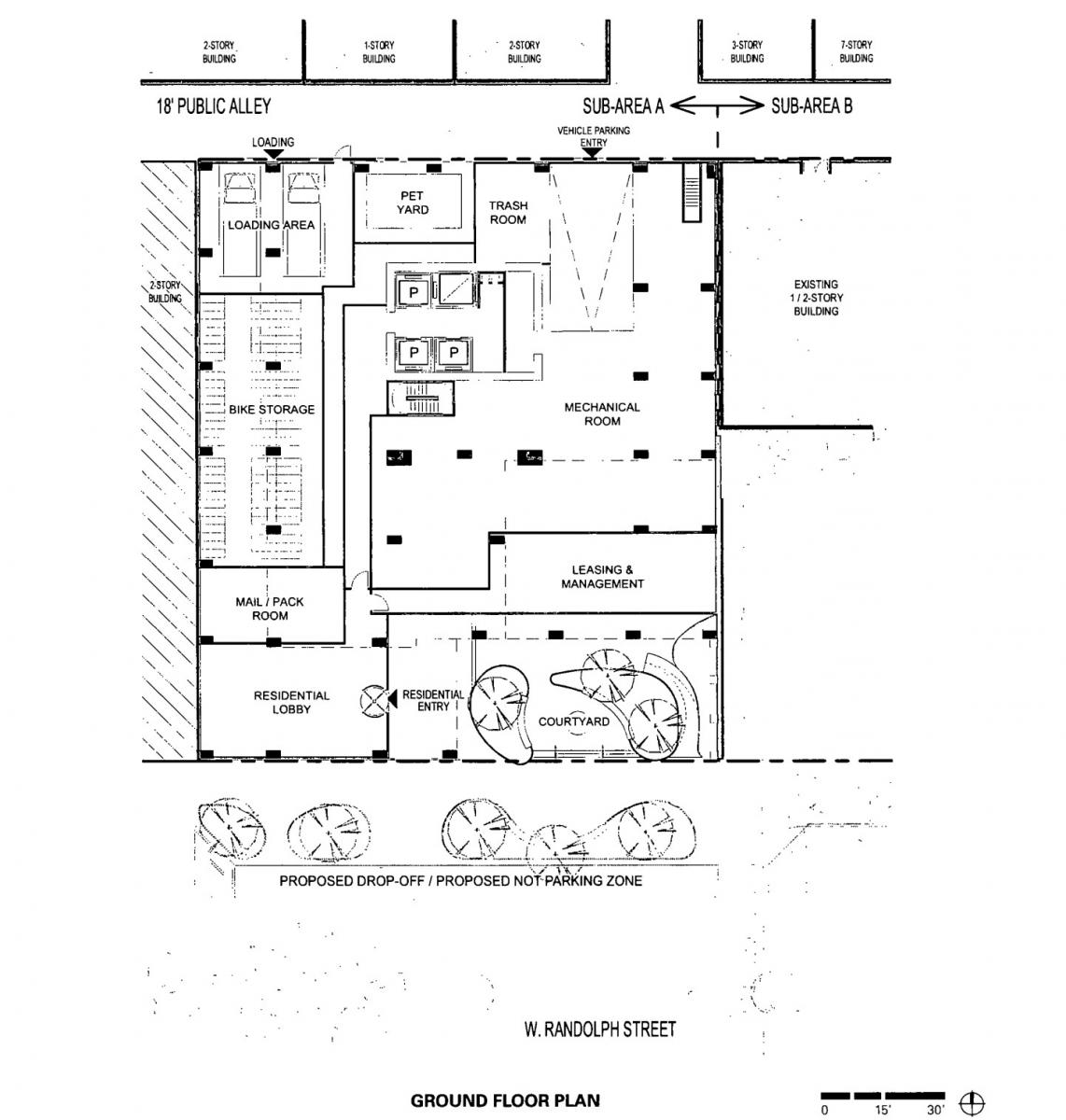
Ground floor plan for 1234 W Randolph Street. Plan by SCB
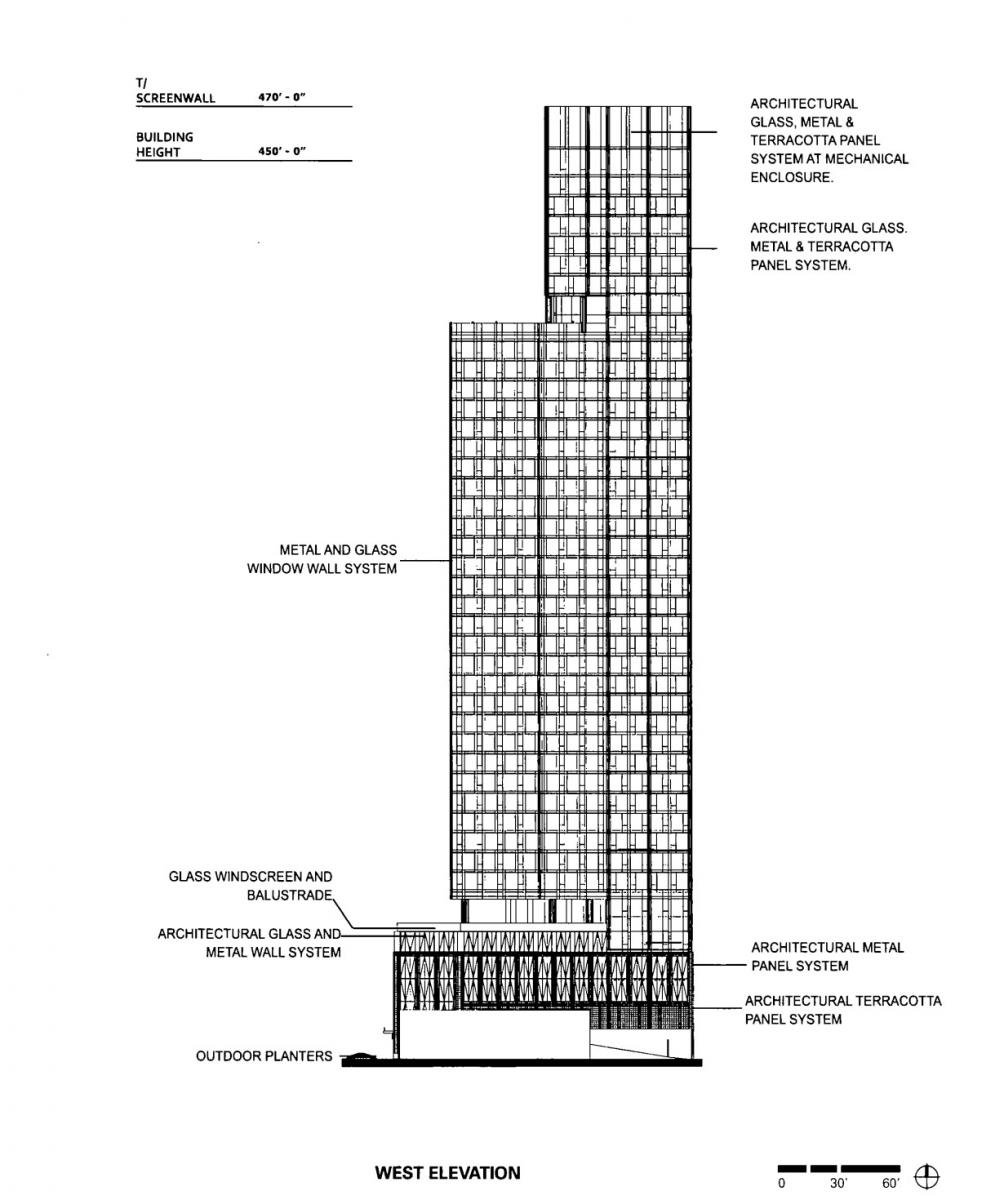
1234 W Randolph Street. Elevation by SCB
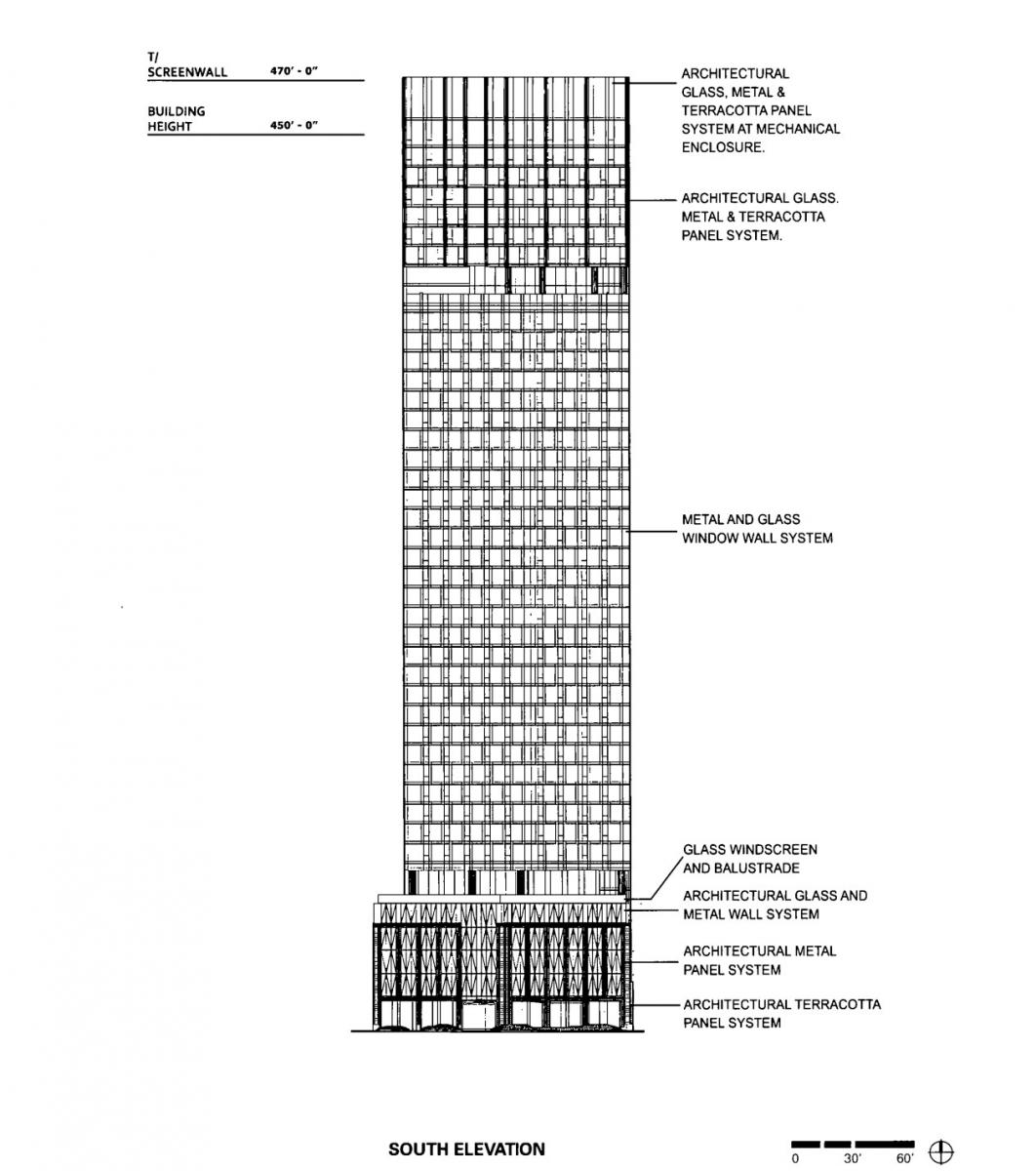
1234 W Randolph Street. Elevation by SCB
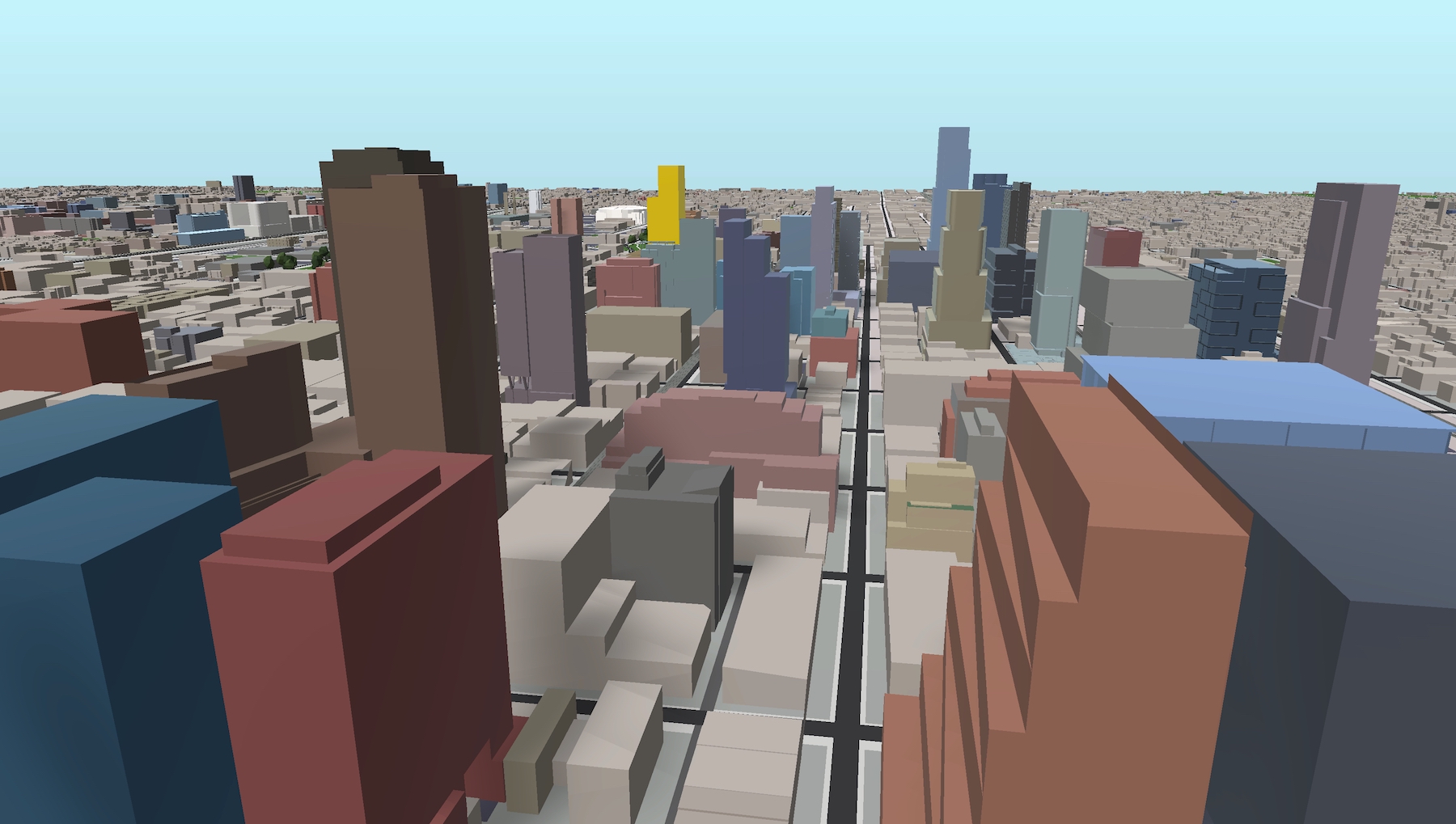
Within its surrounding context, bus service for Route 20 can be accessed by walking six minutes south. There is also service for the CTA L Green and Pink Lines, which can be accessed by walking eight minutes east to Morgan station.
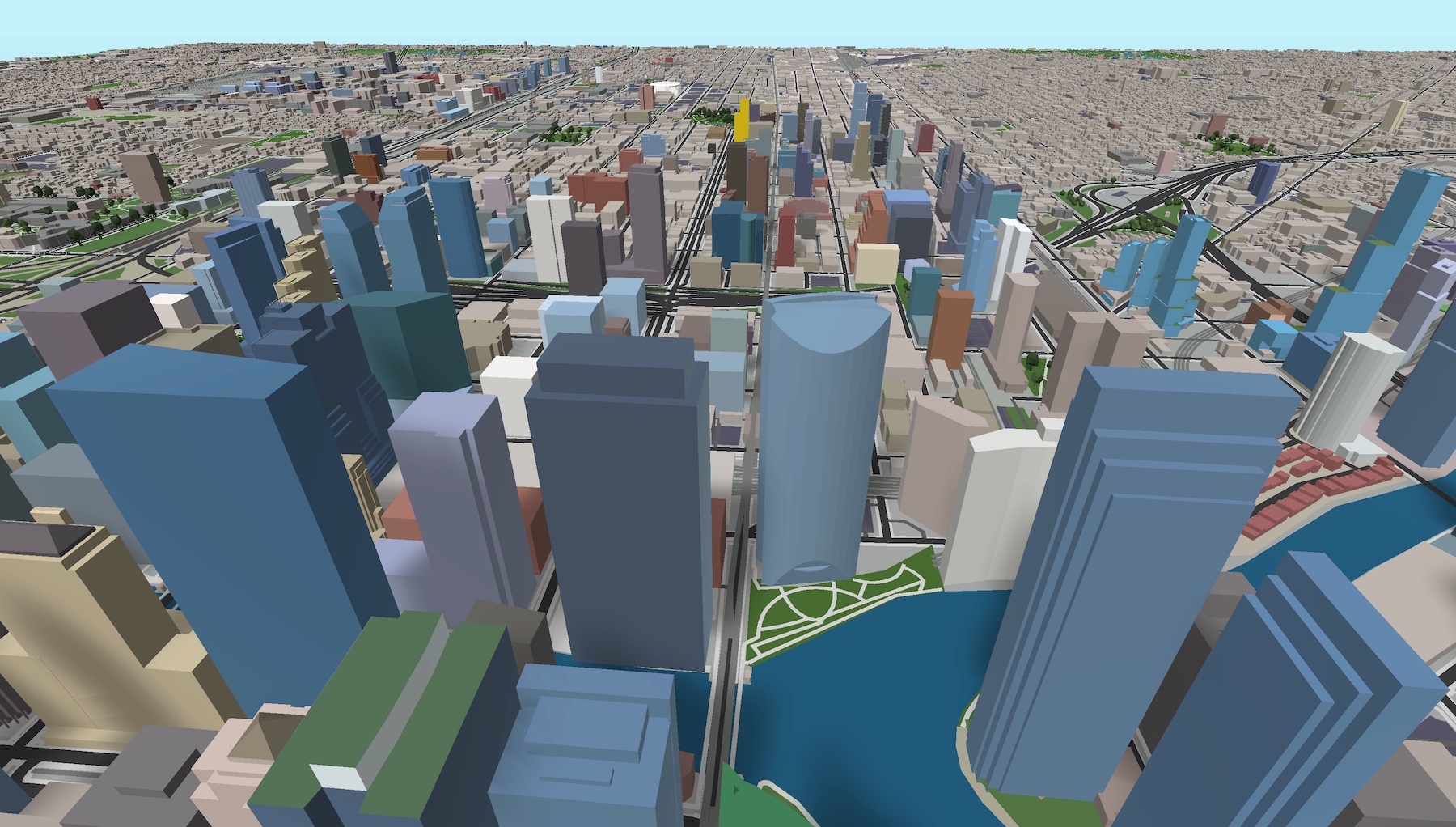
1234 W Randolph Street (gold). Model by Jack Crawford
The co-developers will require financing and city council approval, with work expected to begin in 2023.
Subscribe to YIMBY’s daily e-mail
Follow YIMBYgram for real-time photo updates
Like YIMBY on Facebook
Follow YIMBY’s Twitter for the latest in YIMBYnews

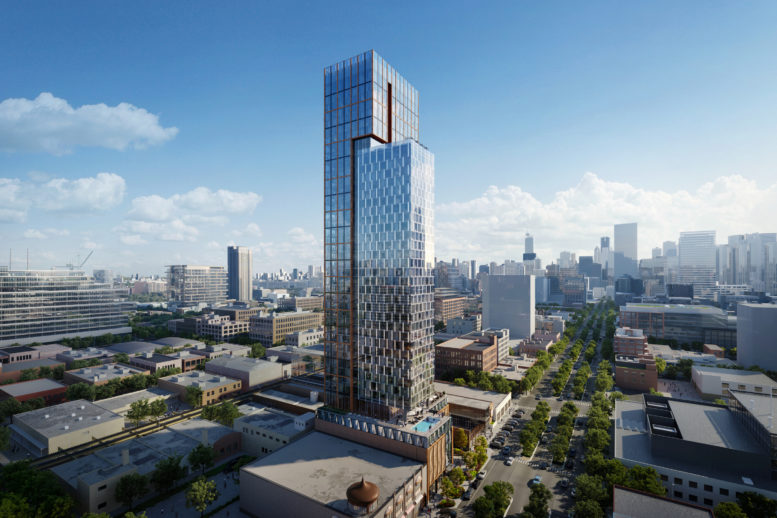
W Loop on fire, pretty cool design. Hopefully the NIMBY’s don’t push back on height.
Chicago is doomed!
Why? The West Loop portion of the skyline looks better than Los Angeles’ skyline.
I’m mocking Chicagophobes. Chicago’s refusal to collapse drives them crazy.
I’m surprised that you didn’t include the render of the base @Jack Crawford.
…The terra-cotta is the most exciting feature of this proposal. Someone needs to be the trend-setter to demonstrate that you can use “luxury” materials in Chicago and still turn a profit. NY has been on the neo-classical inspired designs/materials trend for years now. We’ve seen gimmicks to grab attention followed by refinements that strip away all the interesting elements too many times to be optimistic they will actually include it on the finished product.
The base is a different worry, although the brass-looking metal panels and glass are nicely angled and framed in terra-cotta making it look rather sleek & sexy the function is still to hide a parking podium. Randolph should be lined with active uses on lower levels with as much transparency as possible. As far as blank-walls are concerned this is about the most luxurious you could hope for I guess so even if it stays it should raise standards on future projects. I won’t hold my breath that the city actually prioritizes the pedestrian experience.
Spot on with the terra-cotta being the most exciting feature. Love it. The height being the second most exciting… which will drop to 5th most exciting after it gets a haircut.
It’s very exciting to see a modern Chicago apartment tower make use of this. As UnionMade mentioned this could very well set a precedent for future developments
You’re totally right that’s definitely worth including – oversight on my end. Just added!
Interesting design, like @MaybeABot I hope it doesn’t get cut down by nimbys. I also wish it were mixed use with ground floor retail.
The last render of Jack’s excellent model, looking west from above lake street, really shows how much the height of Fulton market is exploding! Would want to see some taller projects rise south of Randolph, if such a thing could happen.
Burnett is by far the most pro-development Alderman in the city. He has no qualms devastating NIMBY’s feelings. Also, Golub is a heavyweight well versed in the Chicago development world. IF it were Reilly, Sigcho-Lopez, Hopkins or Tunney, Fulton Market wouldn’t be experiencing the boom that it has. Burnett doesn’t get the credit he deserves for marshalling one of the most transformative expansions in Chicago history.
That’s an excellent point regarding alderman Burnett. Major credit to him for enabling the Fulton Market expansion. It is absolutely incredible to see!
Now if only we could get parking buried and podia eliminated or designed for human use and pedestrian experience in these projects.
💯 even at around 25% parking ratio, it’s still far too many cars. And it needs to be buried exactly for why you stated. Above ground parking creates a dead and hostile experience for everyone outside a car. And this developer could go with even fewer spaces with the new Connected Communities ETOD ordinance. With each new building bringing in more cars on our same streets, walking and biking becomes a worse experience and more dangerous.
Totally agree and I think about this all the time. His ward is driving some of the most growth in the entire city while everyone else sleeps on density for…..nothing.
I love it. The current site is an eyesore in WL every time I walk by it.
Looks okay, the height is great. Wish they’d stick with one design for the tower portion, as the mashup is… interesting.
Is this the previously announced Exuinox site ?
I believe Equinox hotel/residences tower was right off the i90 highway, hopefully will get built as well, it’s a nice looking project
Love that terra cotta!!!
85 stories supertower in Fulton Market please chicago needs it we’re second city to New York City
What has become of the planned Tribune 1422 ‘ supertall ?
Great question, I’ve wondered the same.
It was never a real proposal. A user on another forum did a tour of the Tribune residential renovation with Lee Golub and he admitted to the crowd that the proposal was only a marketing tool to drive interest in the conversion of the existing building.
But didn’t it receive approval from the city? Seems more than just a hype proposal to go through that process.
It’ has potential. This is one of the more unique SCB designs as of late, and I’m not mad about it. I’m kind of sick of this height threshold though. It’s time to punch above the 500′ mark.
This current proposal is 1 story and 25′ shorter than 900 W. Randolph.
I’m curious to see more renderings/details of the terra-cotta use at the base and crown.