Updated renderings have been revealed for the two-tower office development at 655 W Madison Street in West Loop Gate. Located just east of the Kennedy Expressway/I-90, the project plans to replace a large surface parking lot and joins various other proposals in the immediate area cashing in on their proximity to the Loop and West Loop. Chicago based developer the John Buck Company, who has managed the Willis tower in its past, is teaming up with local architecture firms HOK and JGMA on the design of the structure.
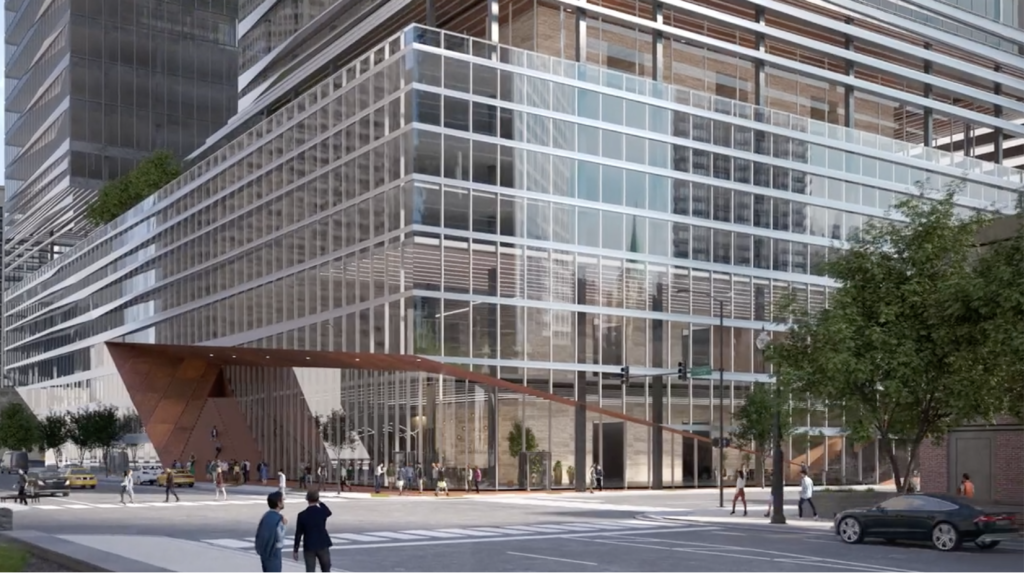
Exterior rendering of main entrance of 655 W Madison Street by HOK and JGMA
Originally planned to be a single 1.5 million-square-foot tower which would require a large individual anchor tenant to kick off, the updated concept now consists of two towers connected by a large podium with large angular cuts to break the massing. One of the main reasons for the change was the pandemic and its effects on the demand for smaller floor plates, thus the new design allows for smaller anchor tenants and for the total square footage to be realized in separate phases if need be.
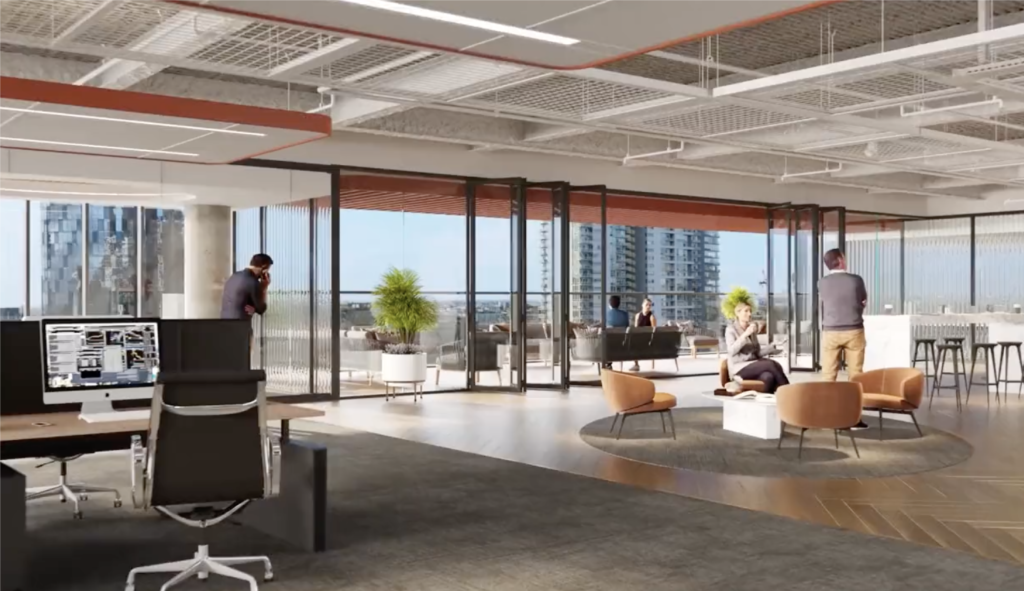
Interior rendering of a standard office floor of 655 W Madison Street by HOK and JGMA
Since we last covered the project a handful of changes have been made along with some further details announced. The tallest of the two towers, or the northern structure will rise 39 stories and cap out around 600 feet in height containing 850,000 square feet of space, with the southern tower being slightly lower at 29 stories and containing 650,000 square feet of space. The office floors will predominantly be 30,000 square feet in size with slab-to-slab heights of 14 feet, they will also feature a total of 7,000 square feet of outdoor space on decks made by the exterior wall angling in from the square slabs.
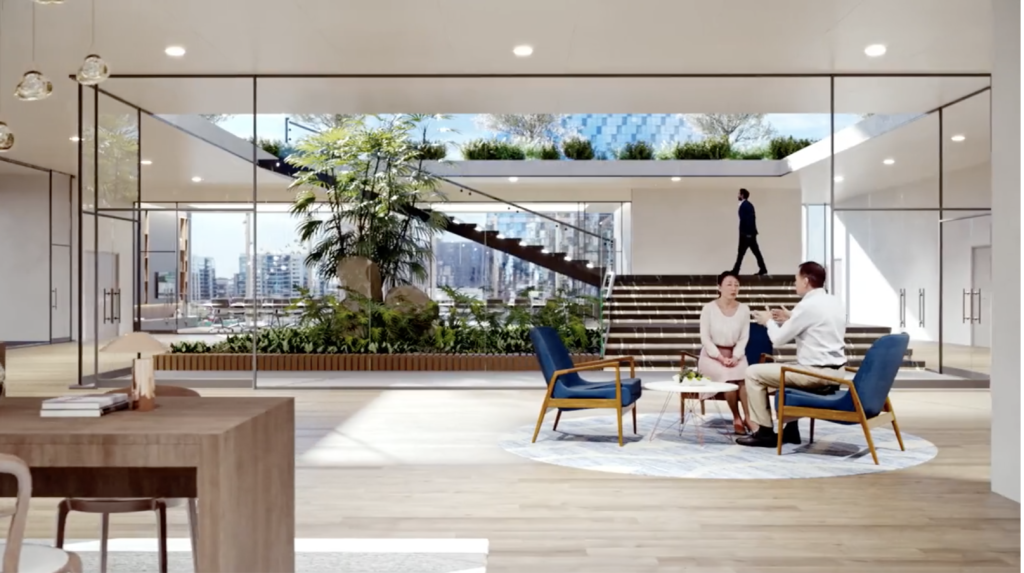
Interior rendering of tenant amenity space of 655 W Madison Street by HOK and JGMA
Along with state-of-the-art ventilation systems and other high-tech features, workers will have access to over 55,000 square feet of amenity spaces including an even larger than before conference center. The now larger 22,000-square-foot center will be flex for events as well offering rooms that can hold anywhere from 12 to 300 people with the latest in presentation equipment. There will also be a large 6,000-square-foot multi-story amenity club and lounge in the northern tower, at the moment no more is known about extra spaces in the southern tower.
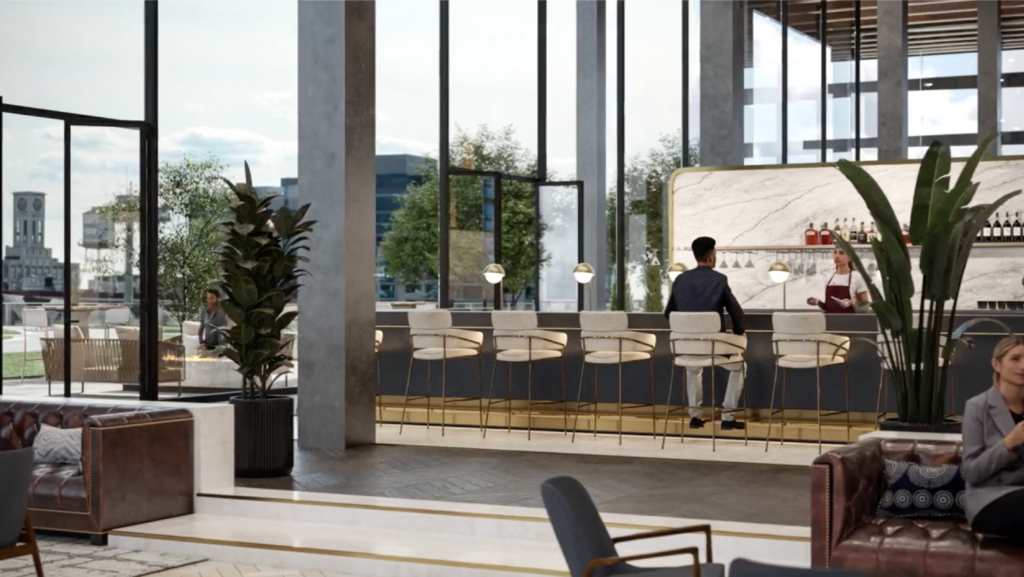
Interior rendering of tenant lounge of 655 W Madison Street by HOK and JGMA
The five-story podium will hold a 235-vehicle parking garage accessed from a decorative ram integrated into the highway-facing facade of the structure. Capping this will be a one-acre park that will be open during all seasons and provide good views to the east and west. The developers also made it known that the buildings, and their signage or marketing, will be visible by roughly 250,000 people per day being next to a main commuting route. The new renderings also show an opportunity for an illuminated architectural crown.
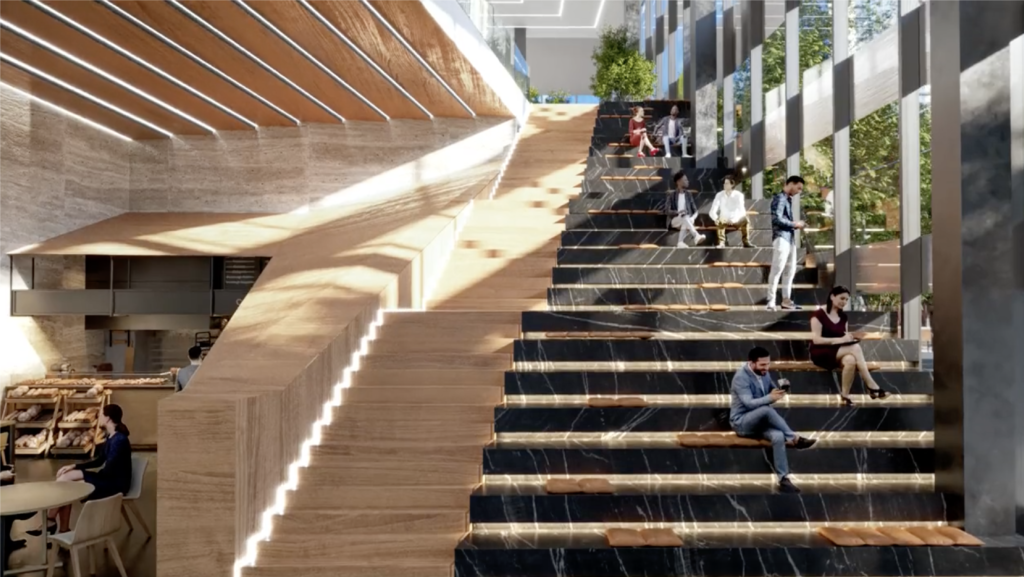
Interior rendering of lobby lounge of 655 W Madison Street by HOK and JGMA
A new video on the project posted by the John Buck Company can be found here, and it does include a website that is not live yet. The site of 655 W Madison Street is in proximity to both main roads and public transportation are some of the key features they hope make these two structures a success. While a formal timeline has not been revealed, the video shows there is still an intention to carry out their construction as they begin to hunt for an anchor tenant. While there is no need for a zoning approval, the timeline will hinge on when they receive full approval from the city.
Subscribe to YIMBY’s daily e-mail
Follow YIMBYgram for real-time photo updates
Like YIMBY on Facebook
Follow YIMBY’s Twitter for the latest in YIMBYnews

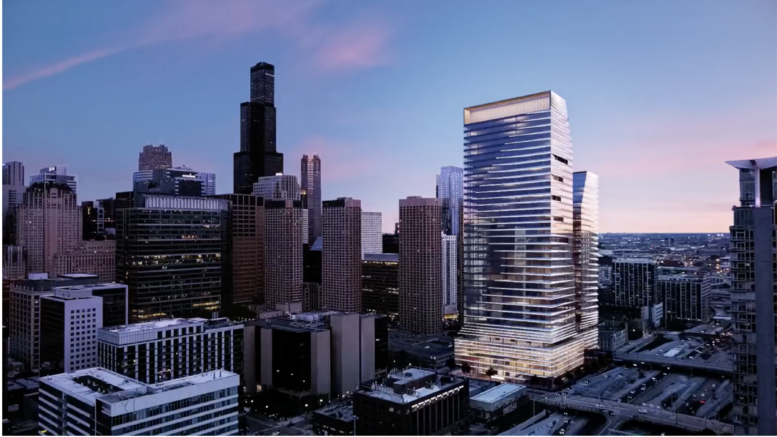
That base is actually pretty nice and a lesson to other developers if you must include a podium. I wish One Chicago would have done something unique at ground-level. There’s a video on John Buck’s Twitter that shows this in much more detail. Pretty solid project despite being more blue glass and mediocre height. The 971′ solo tower version was superior.
Agreed, One Chicago is gorgeous except for one entire side that’s dead because we put a massive 1200 space parking garage on top of one of the most transit-accessible points in the entire city. Our car addiction has real consequences to the vibrancy of our city at the street level.
I believe that SOME of the parking spots were a requirement for purchase from Holy Name. But i do not think the original lot was anywhere close to 1200 or even 600, so that does seem like a lot.
Who are all these people constantly saying there’s too many parking spots? Do you even live in the city? I come to Fulton Market for business and it’s insane- no parking anywhere. So much development and not enough parking. We need way more parking. Public transportation doesn’t work for everybody. It doesn’t work for business. This project- two huge towers and only 2 something parking spots? Should be 3x that. Or build more residential Highrisers in the city maybe some people will switch to walking/public to work. But for now- we need more parking. Especially office buildings.
Lol. Because there’s too many parking spots. That’s why. And why exactly doesn’t transit work for business? I guess all of the office workers who commute to the loop via the L with me every day didn’t get the memo. Guess I should spend tomorrow morning’s commute yelling at everybody that what we’re doing is bad for the businesses we work at!
Also that “we need more parking until the city is dense enough to not need parking” sentiment has a real “beating will continue until morale improves” vibe to it.
“A” space like this should lease well. The fate of many Chicago office towers isn’t all that bright. Hoping there are enough suitable office towers that can be converted to residential/hotel but understandably the cost is high on these conversions.