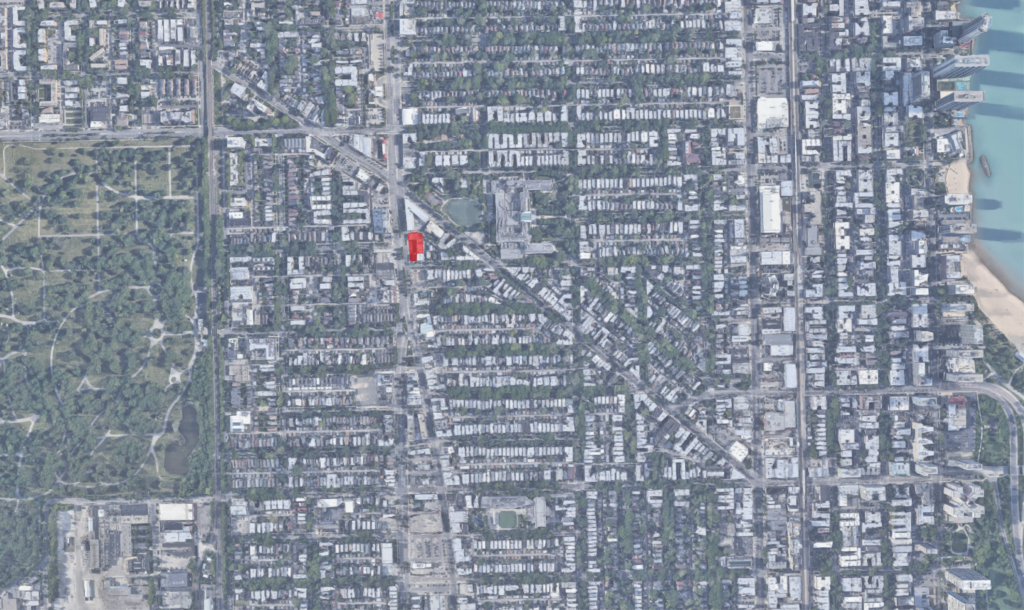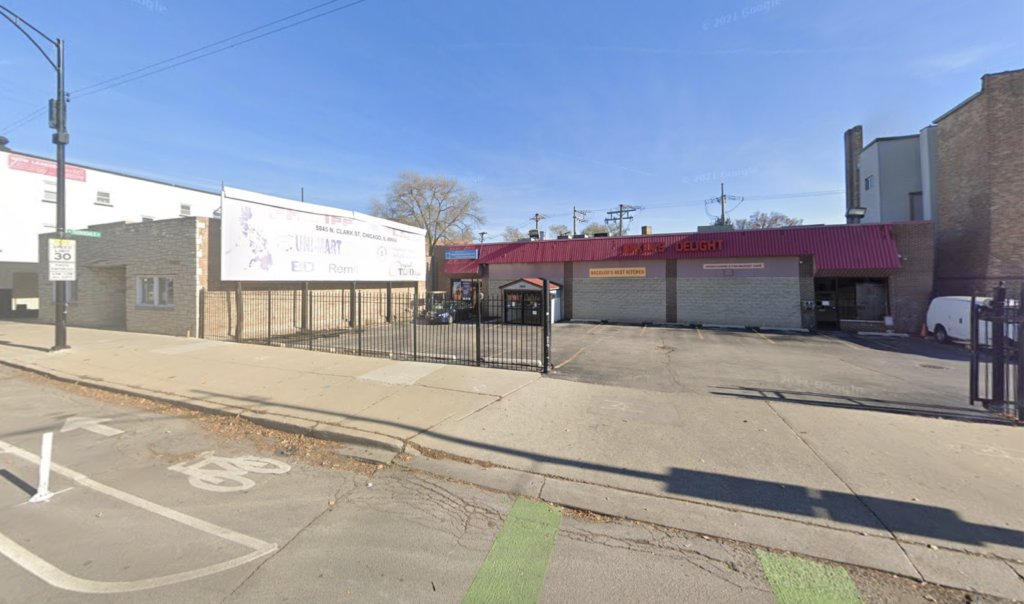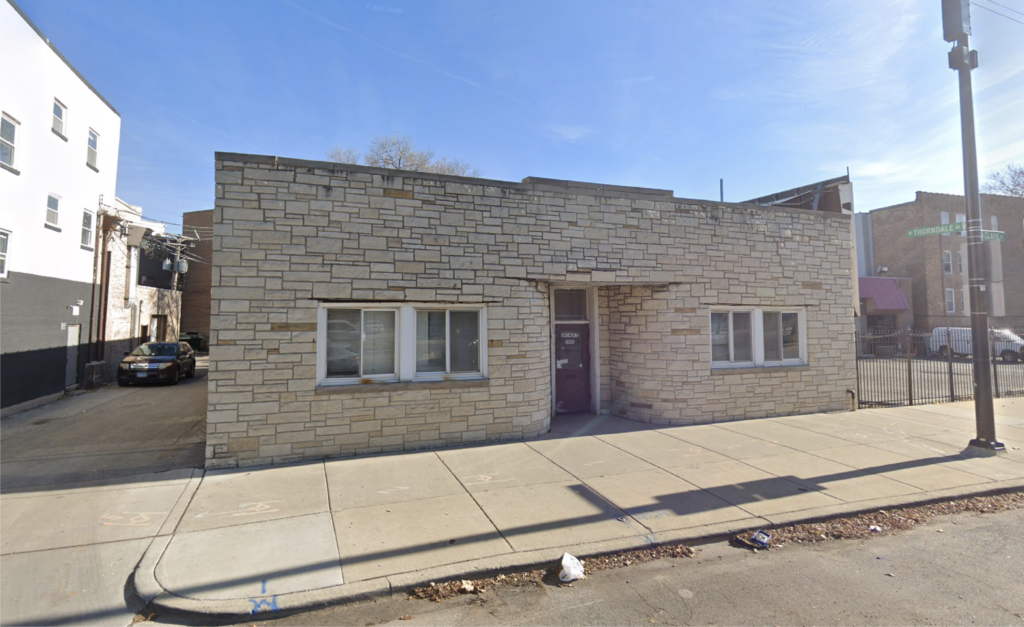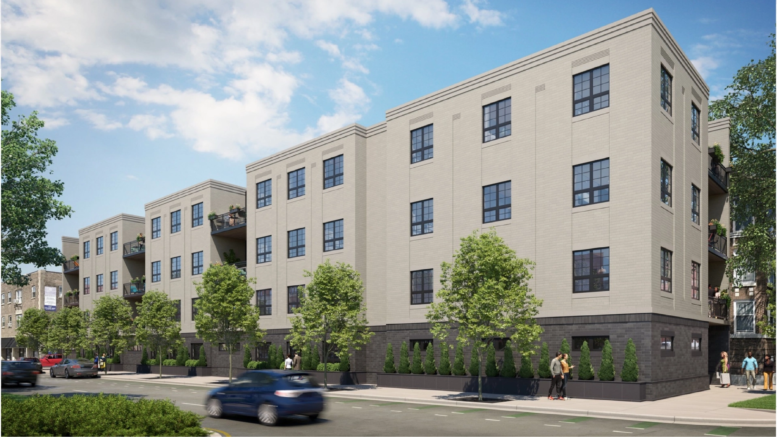Updated details have been revealed for a residential development at 5841 N Clark Street in Edgewater. Located north of the intersection with W Ardmore Avenue, the project replaces a small commercial and office building along with their shared parking lot built in the early 1900’s, all of which have recently been demolished and fenced off. Their replacement is being led by developer Anne Shutler who is working with SPACE Architects + Planners on the multi-unit building aimed at families.

Site map of 5841 N Clark Street via Google Maps
Being just north of Andersonville, the project is well placed in an area seeing an increase in demand, after just being named one of the coolest neighborhoods in the world. Since the developers won’t be needing a zoning change, aside from a rear setback requirement, there was no community approval process that happened. However the design team took into consideration what neighbors had to say about the concentration of smaller units in other proposals nearby, according to Block Club.

Current view of 5841 N Clark Street via Google Maps
Rising four stories tall, the for-sale condominium building will hold 18 residential units made up of three- and five-bedroom floor plans averaging 3,000 square feet. The ground floor will contain no streetfront activation but instead hold 29 vehicle parking spaces, some of which will belong to two-story duplex condos. The properties will feature private balconies, in-unit laundry, and are located within walking distance to multiple parks, a Whole Foods, and various transit routes.

Current view of 5841 N Clark Street via Google Maps
Units within the faux-brick facade will potentially start around $675,000 for a three-bedroom and $850,000 for a five-bedroom, with the developers hoping to provide families an opportunity towards home ownership. Construction has yet to begin on the structure as it awaits to receive its final building permits, but is expected to commence in the fall if all goes right, with an estimated completion date in early 2024.
Subscribe to YIMBY’s daily e-mail
Follow YIMBYgram for real-time photo updates
Like YIMBY on Facebook
Follow YIMBY’s Twitter for the latest in YIMBYnews


That’s a nice improvement.
Definitely looked like cheap hardie board panels to me before I zoomed in – but after seeing the brick, this is a fantastic development! Looks stunning in these pics and I would love more of these to pop up.
Anything that replaces what is currently there is an improvement. I had assumed it would just be more parking for the garden center to the south, so glad to see it is not a surface lot. Not a fan of the long, mainly blank wall on Clark street, but I’ll still take it over a parking lot.
Now for the corner of Clark/Ashland and Ridge. We are stuck with the giant firehouse parking lot, but hope springs eternal for something non-strip mall to replace the car wash and white castle. I wouldn’t mind seeing the Starbucks west of the White Castle go too – McCoffee should stay on the fringes of shopping malls in the burbs. Drive through starbucks seem to be popping up in Chicago – chain coffee drives out independents with a DRIE THRU – compounded crappiness.