The front-facing street wall is undergoing final facade installation at CA6, Belgravia’s seven-story condominium development in West Loop. The development is set to house 72 total residences and is located at 311 S Racine Avenue, replacing a former single-story dance center.
The residences at CA6 span three and four bedrooms each across five different layouts, each one measuring between 2,160 and 3,157 square feet. Residences come with features like 10-foot ceiling spans, large loft-style windows, walk-in closets, private outdoor space, and direct elevator access to private vestibules. The kitchens offer residents custom cabinetry and appliance brands such as Bosch, Wolf, and Sub-Zero.
Some of the residences will have the option for floor plan customization, with flex spaces that can take on different functions. The four-bedroom penthouses will each occupy two floors, with large private terraces on the second level that boast panoramic views of the city.
Inspired by classic architecture yet designed to feel modern, the vision for the building by SGW Architecture & Design features a red brick facade with various notable details. The ground level has three arched entryways, while the spandrels along the building are punctuated with detailed brick patterns. Complementing this primarily masonry palette is dark metal trimming that can be found in the balconies and window accents.
The building will include several amenity areas, such as a fitness center, a co-working space, a heated parking garage for 76 vehicles, and a bike room. It is also close to bus stops for Routes 7, 8, 55, and 60, as well as Racine station on the CTA L Blue Line.
The Maris Construction Company is the general contractor behind the project, whose completion and move-ins are expected before the end of the year.
Subscribe to YIMBY’s daily e-mail
Follow YIMBYgram for real-time photo updates
Like YIMBY on Facebook
Follow YIMBY’s Twitter for the latest in YIMBYnews

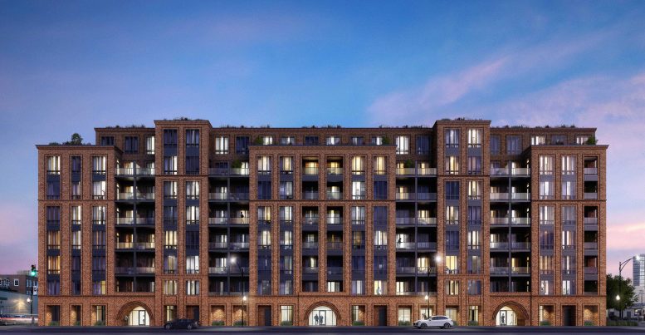
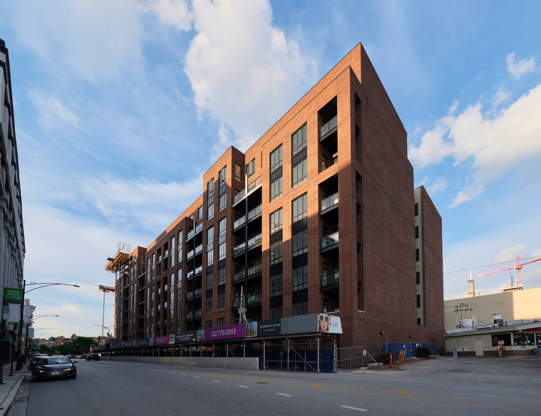
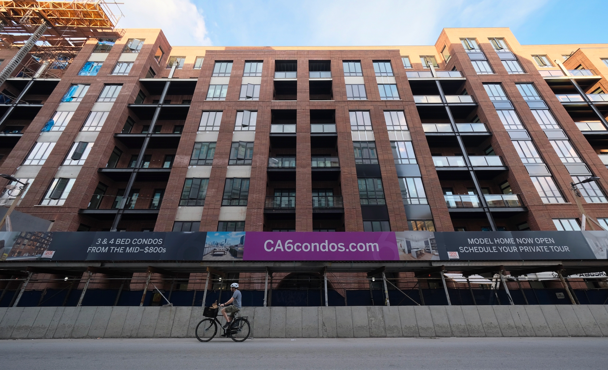
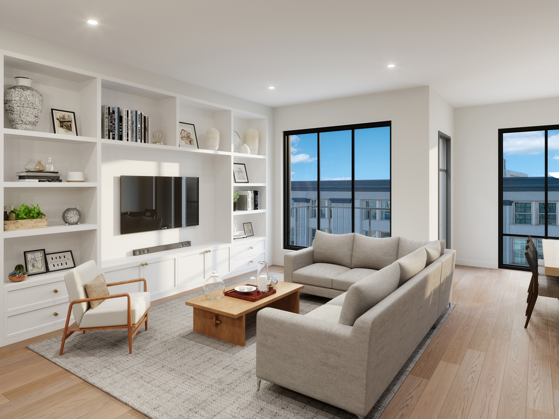
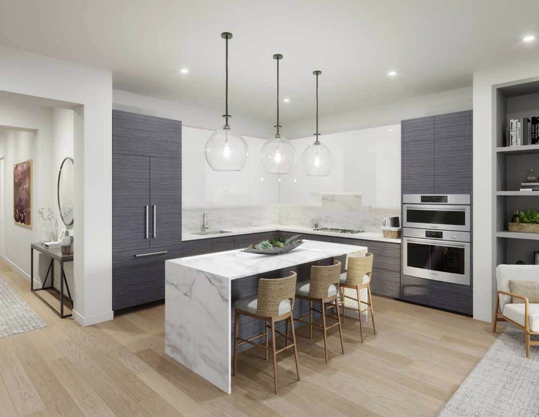
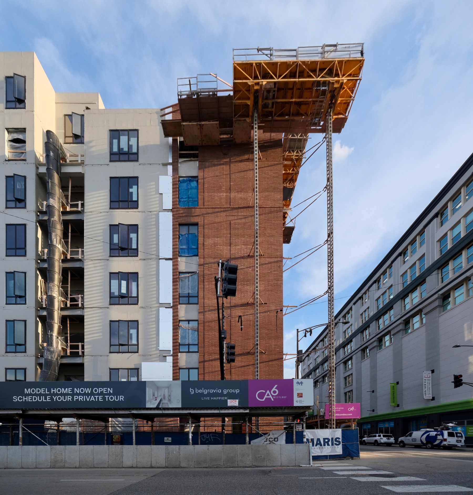
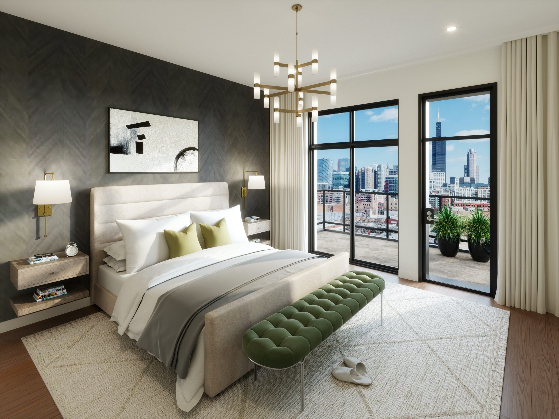
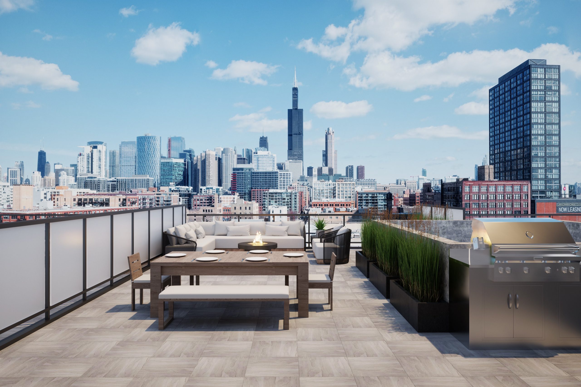
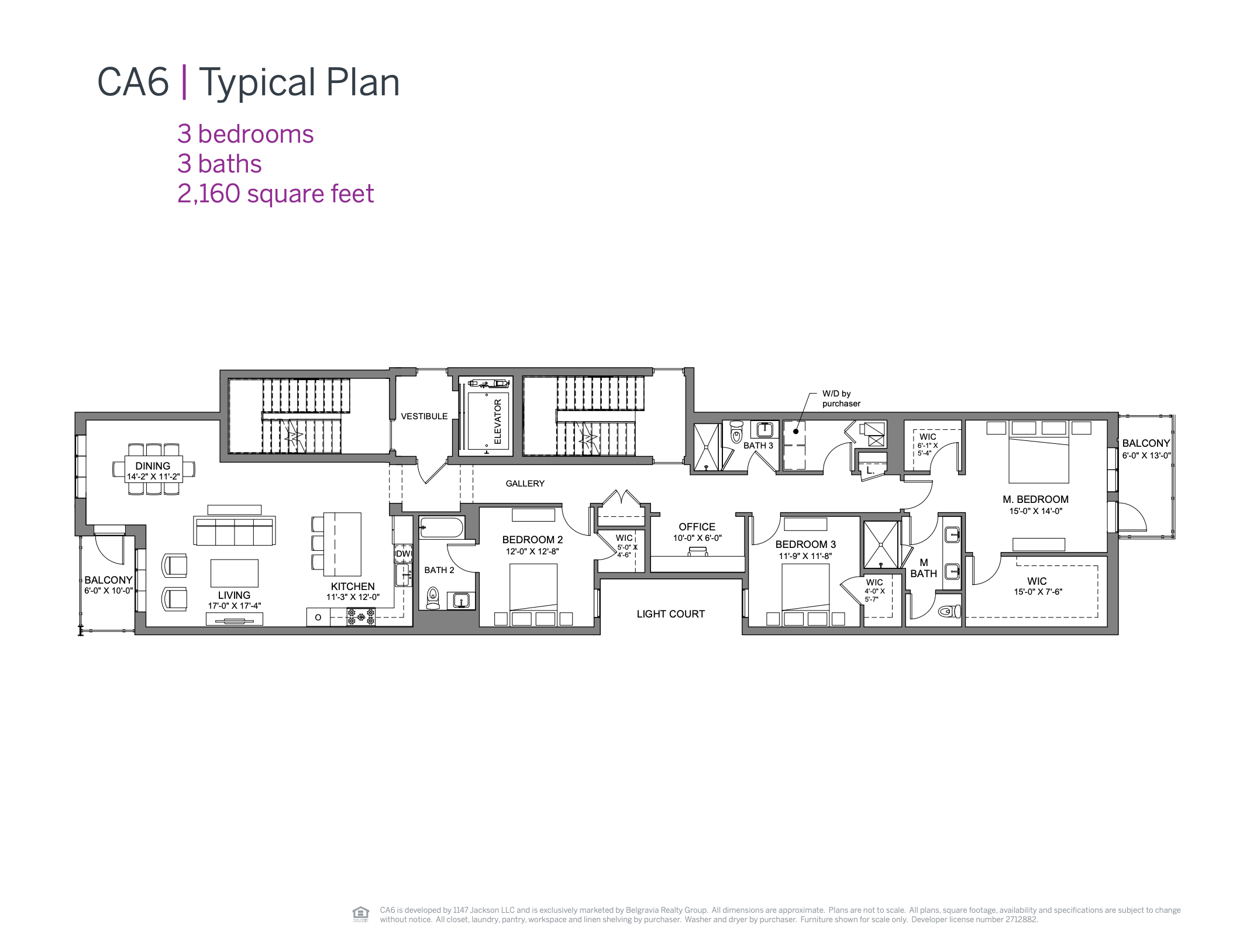

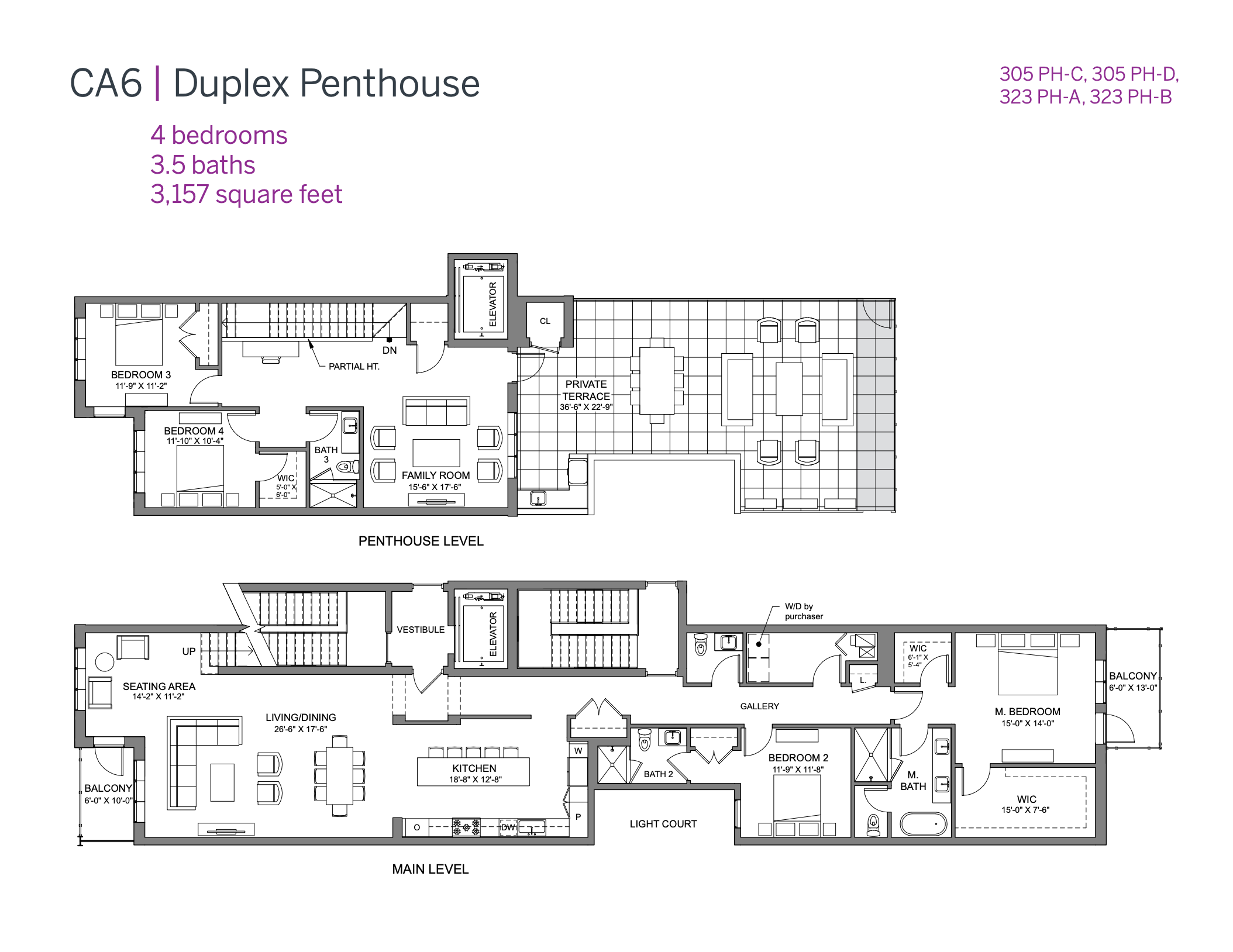
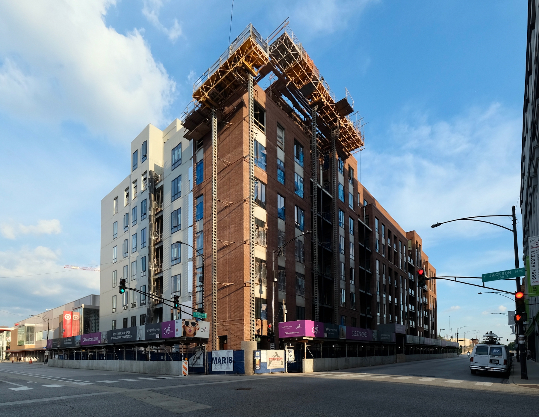
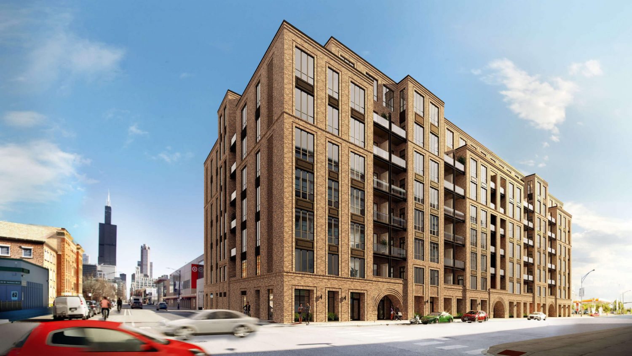
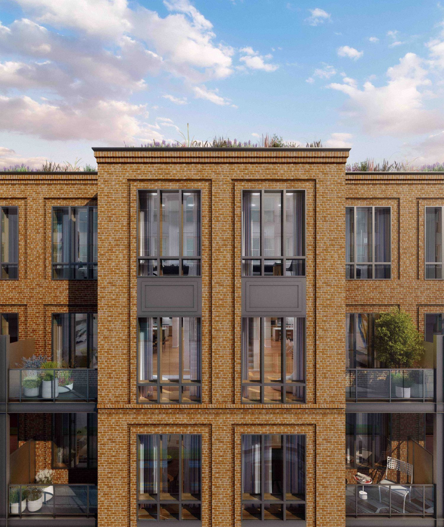
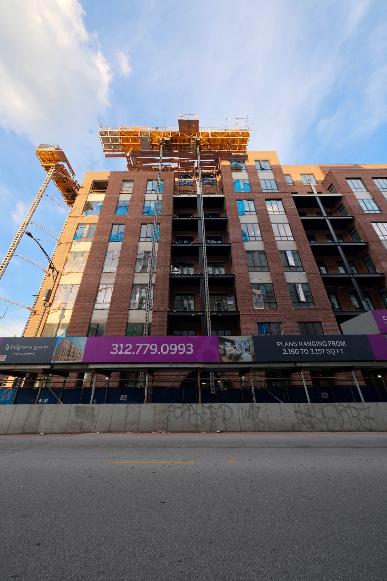
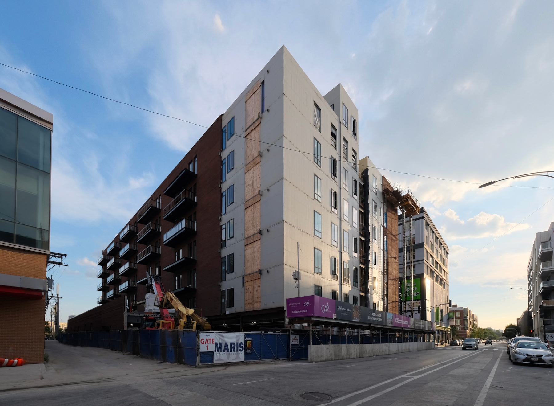
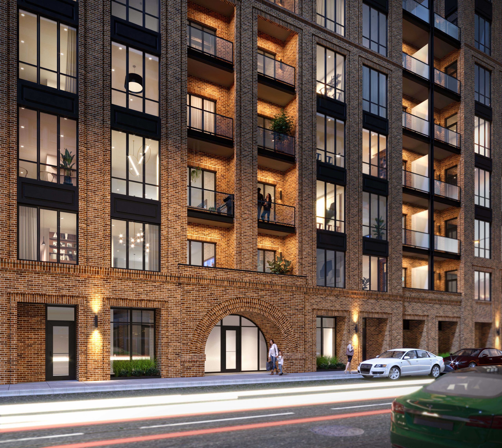
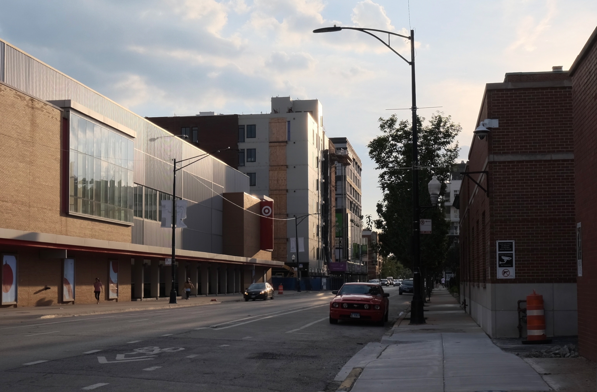
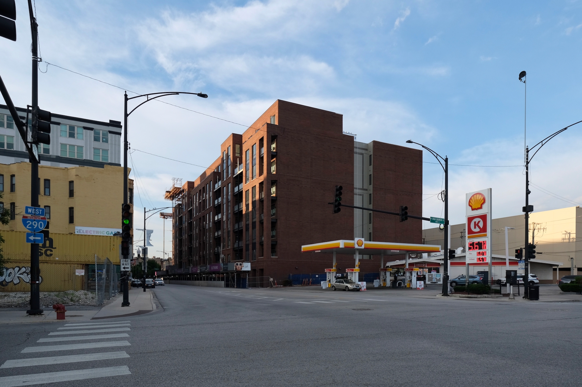
This looks very nice. It seems like Belgravia is typically pretty thoughtful and high end.