The construction of 1400 S Wabash Avenue is well underway in the South Loop, replacing a long-empty vacant lot. CMK Companies is developing this mixed-use project, which will comprise of a ground-level retail component and 299 rental units on the upper floors.
Apartments will offer layout sizes from one-bedrooms up to three-bedroom residences. Select units will also come with private terraces atop the podium. Amenities will include a top-floor lounge and open-air terrace. Additional components include a 105 parking spaces, a bike room with 180 slots, and a small park on the site’s northern end.
The facade of the edifice, designed by Pappageorge Haymes, will be made up of interlocking rectangles. These rectangular components are outlined with metal paneling, and either protrude or recess to add a textured element to the exterior.
Residents of 1400 S Wabash will have access to several bus routes, as well as the CTA L Red, Green, and Orange Lines. All of these services are within a five-minute walk of the building.
With a a total construction cost of $100 million, Lendlease has been tapped as the general contractor. A completion has been targeted for next year.
Subscribe to YIMBY’s daily e-mail
Follow YIMBYgram for real-time photo updates
Like YIMBY on Facebook
Follow YIMBY’s Twitter for the latest in YIMBYnews

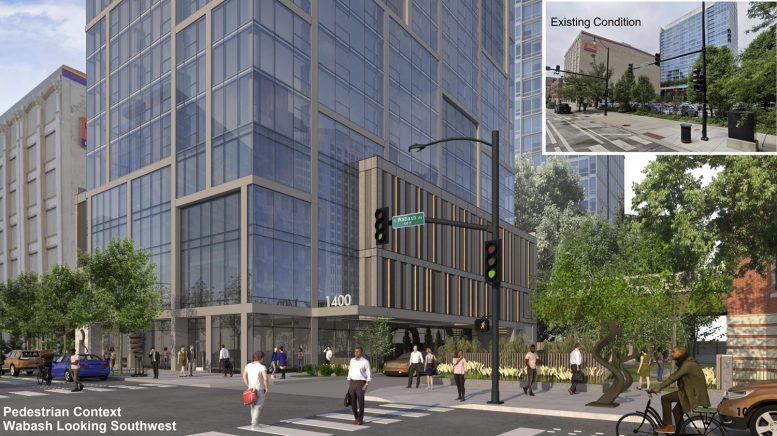
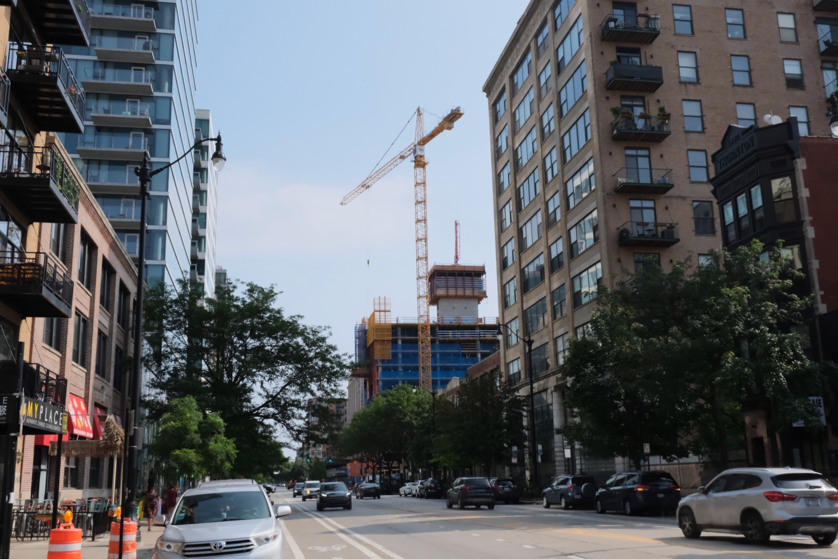
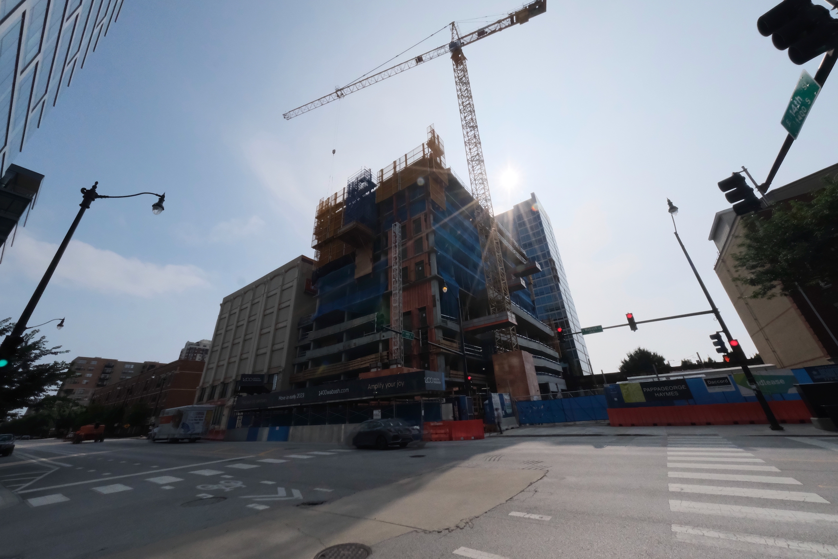
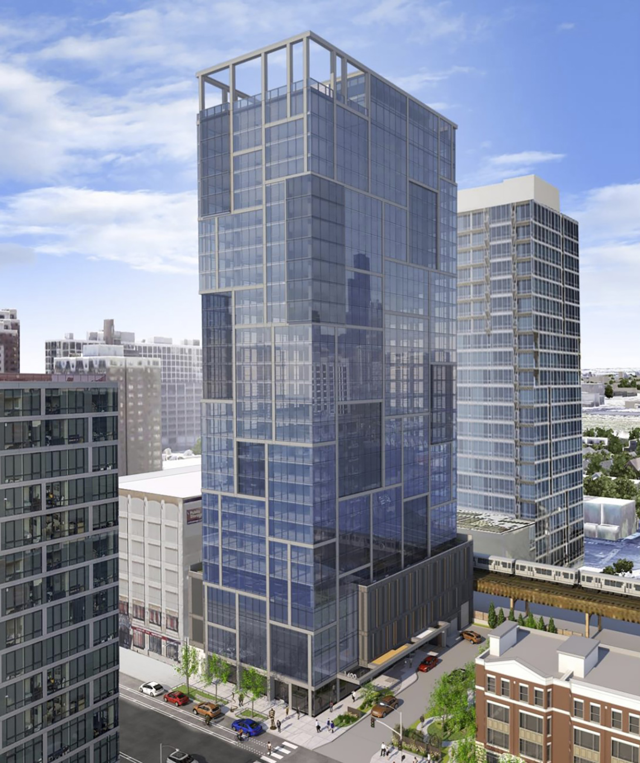
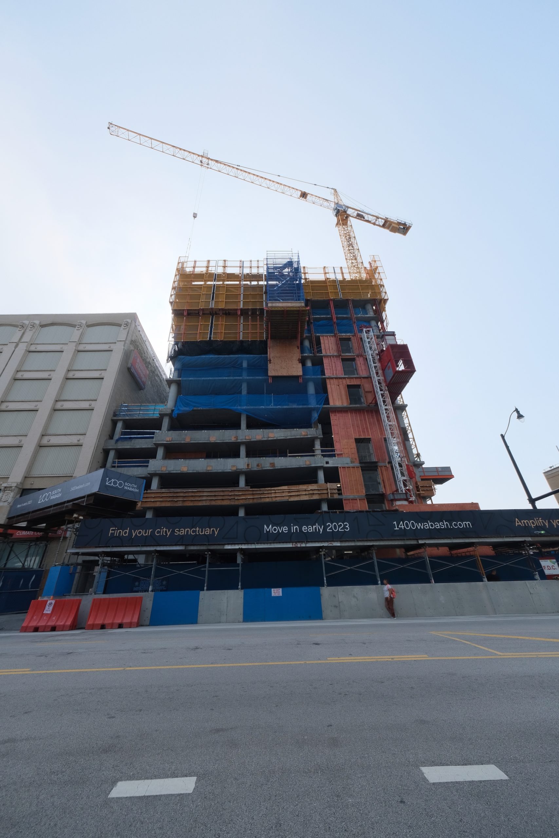
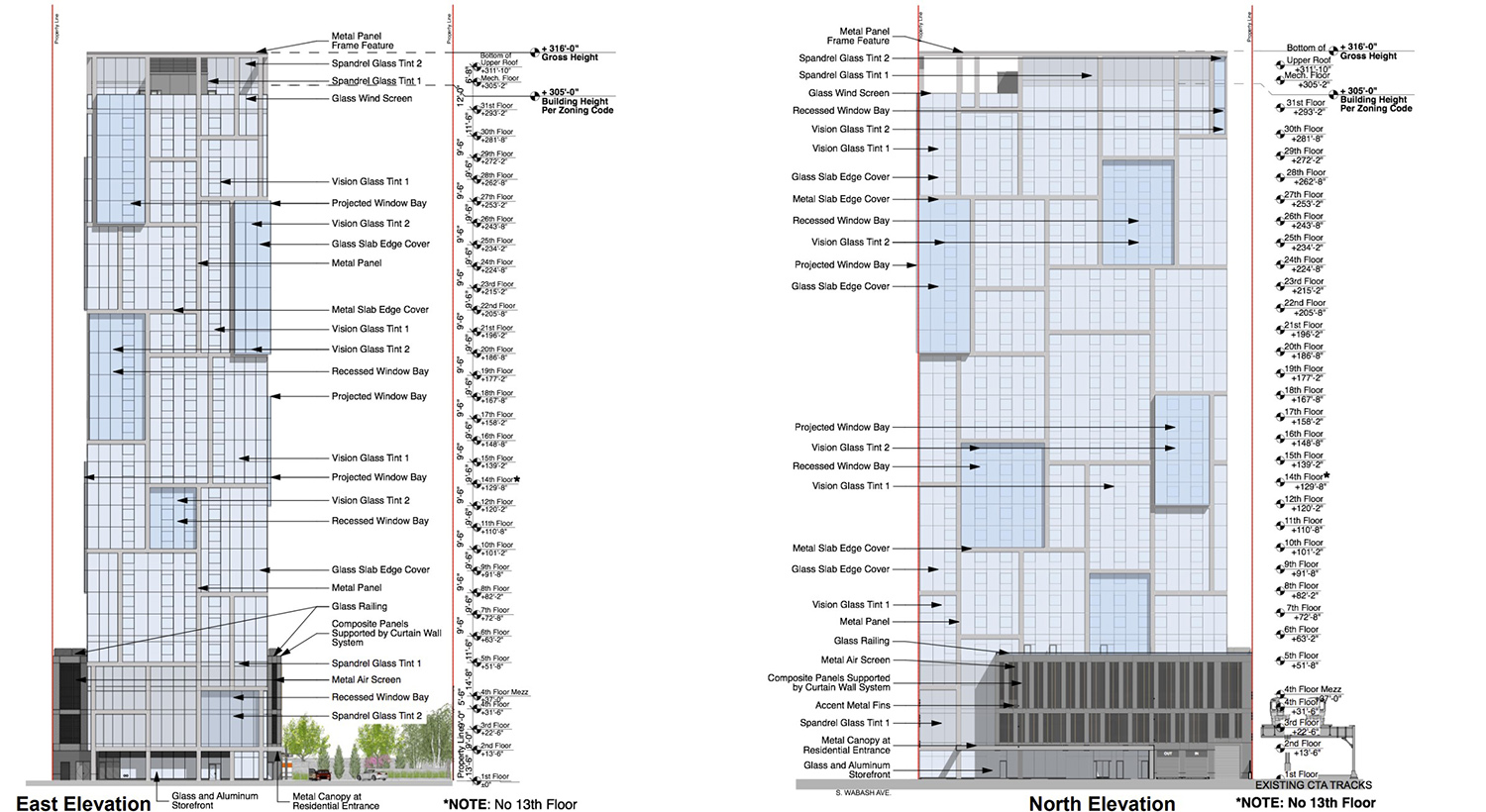
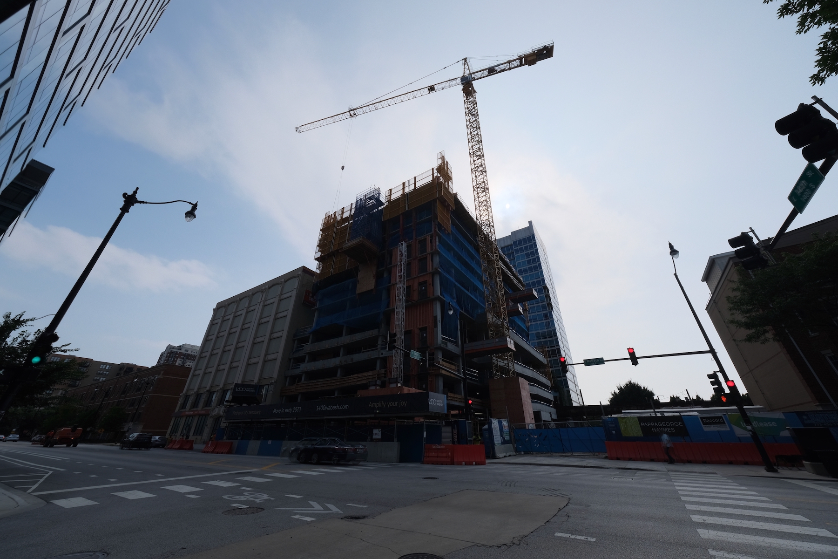
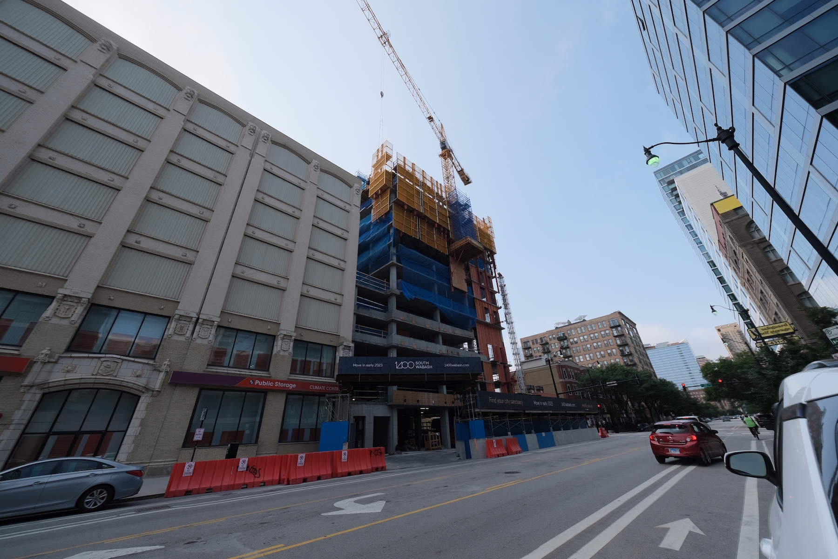
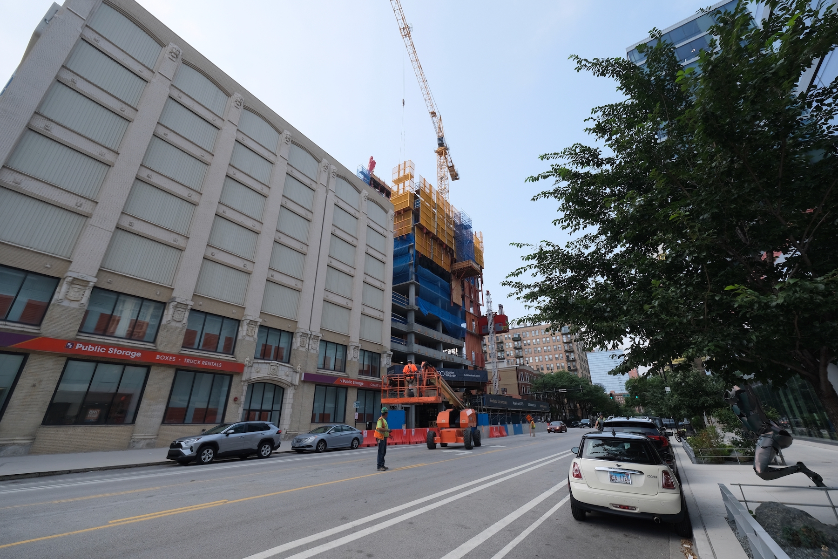
A thoughtful design for the lot. Curious how good soundproofing is on new construction with it backing to the L tracks?