The dual cores have nearly topped out for 1020 W Randolph Street in Fulton Market District. L3 Capital is behind this five-story mixed-use development, yielding ground-floor retail and boutique Class A offices on the upper levels. The top of the building will feature an amenity enclosure and a 1,850-square-foot rooftop deck. Meanwhile, the 22,000 square feet of interior space will offer sleek finishes, living walls, and expansive warehouse-style windows.
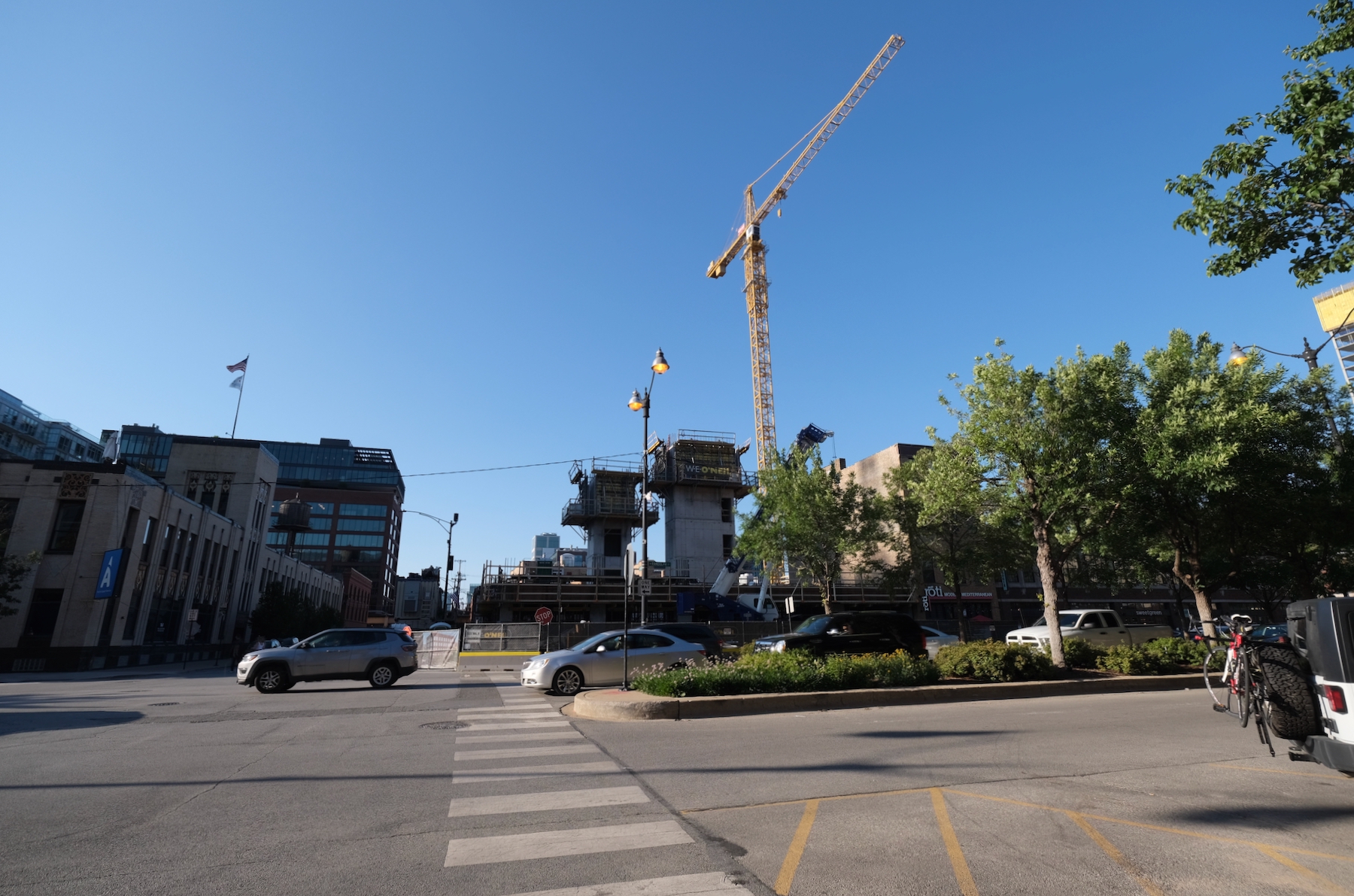
1020 W Randolph Street. Photo by Jack Crawford
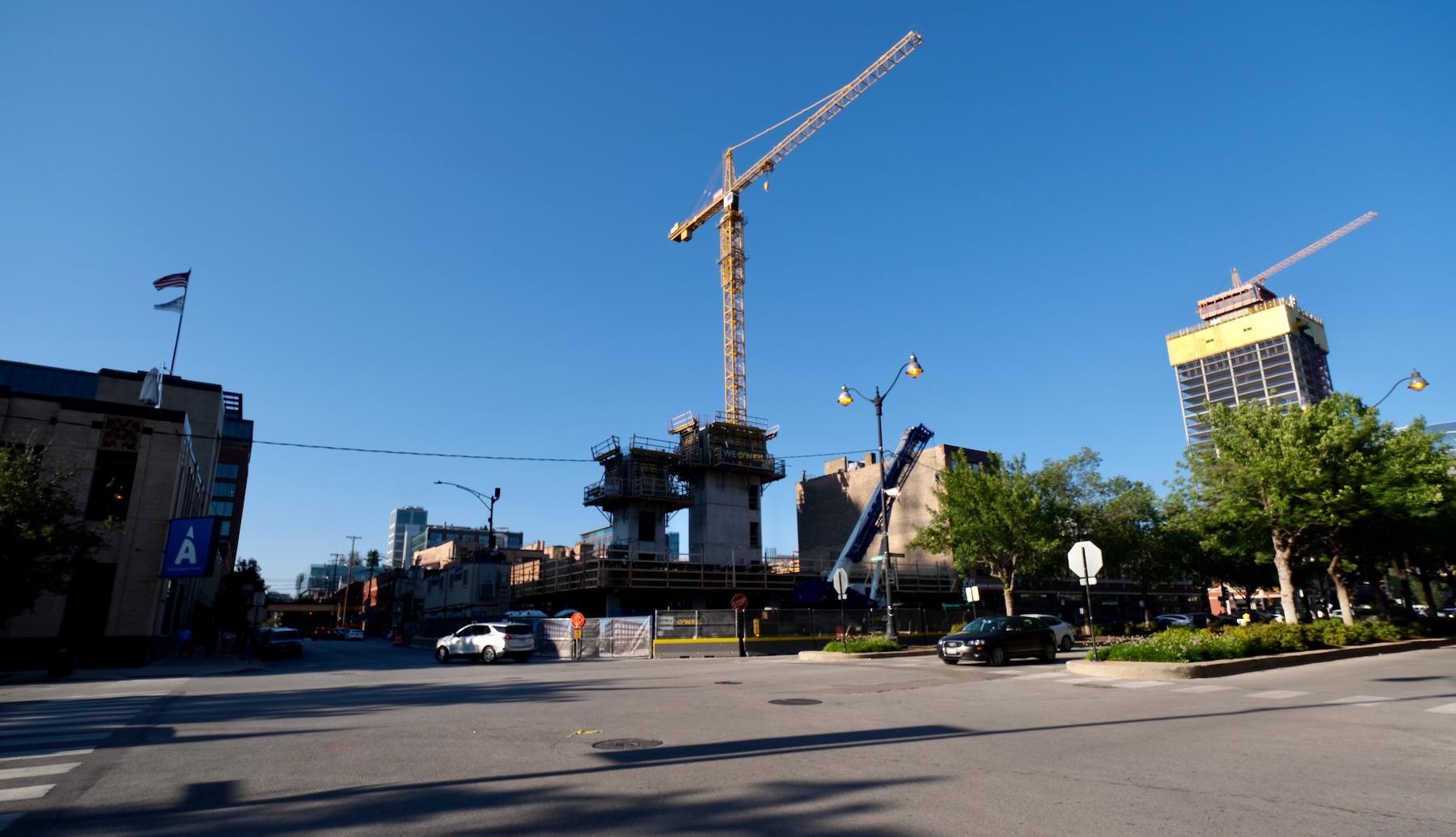
1020 W Randolph Street. Photo by Jack Crawford
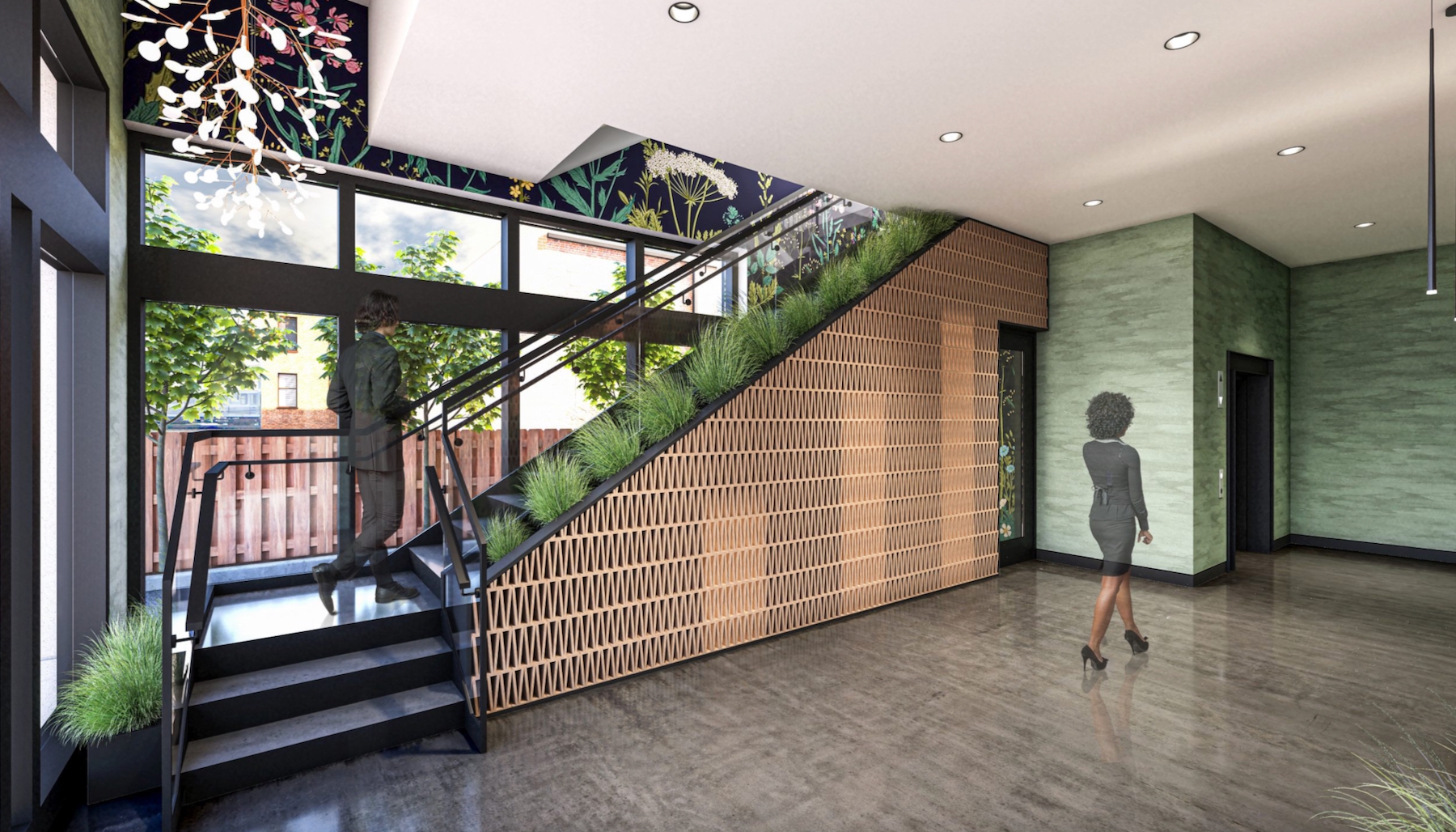
1020 W Randolph Street. Rendering via L3 Capital / HPA
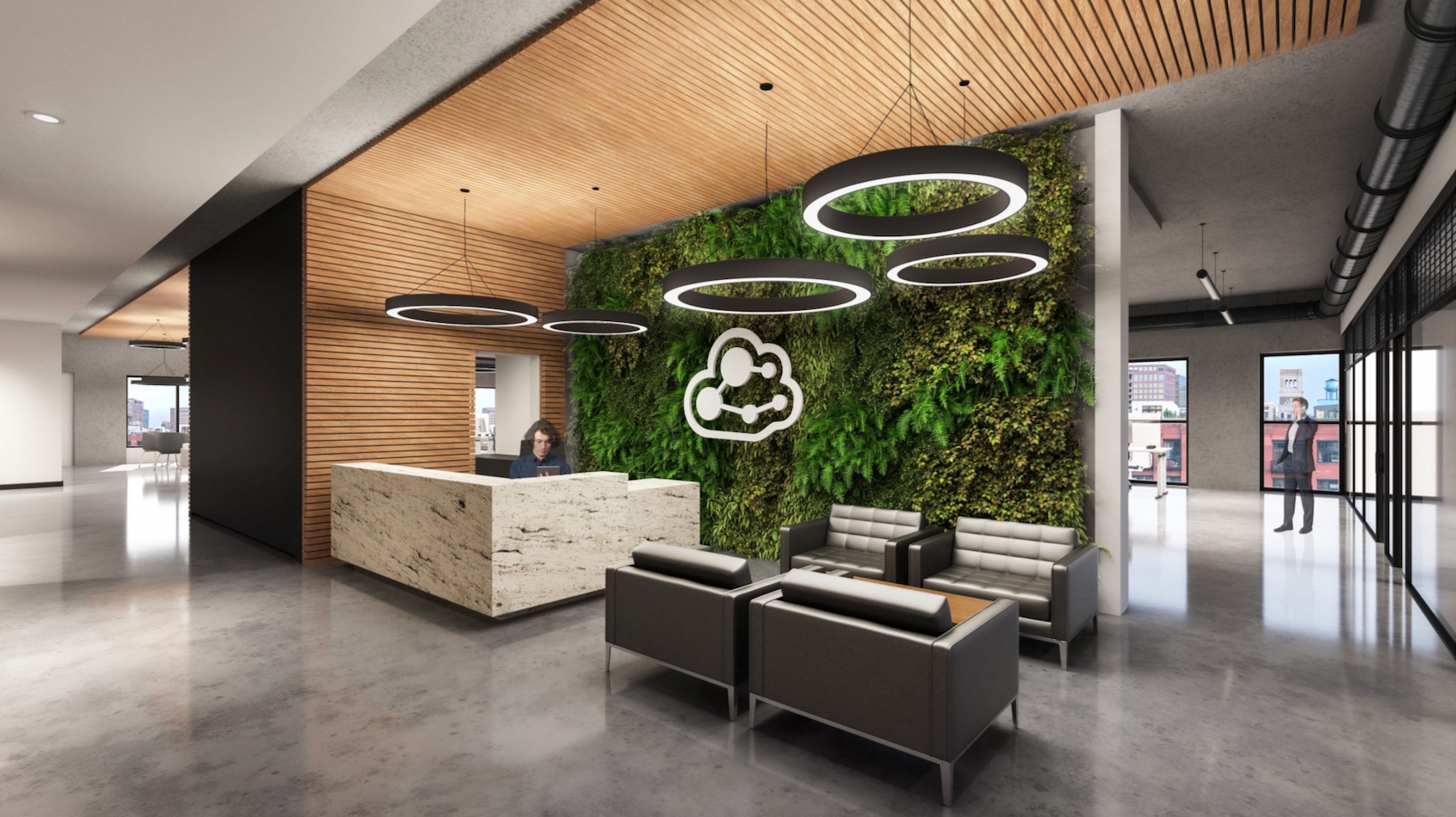
1020 W Randolph Street. Rendering via L3 Capital / HPA
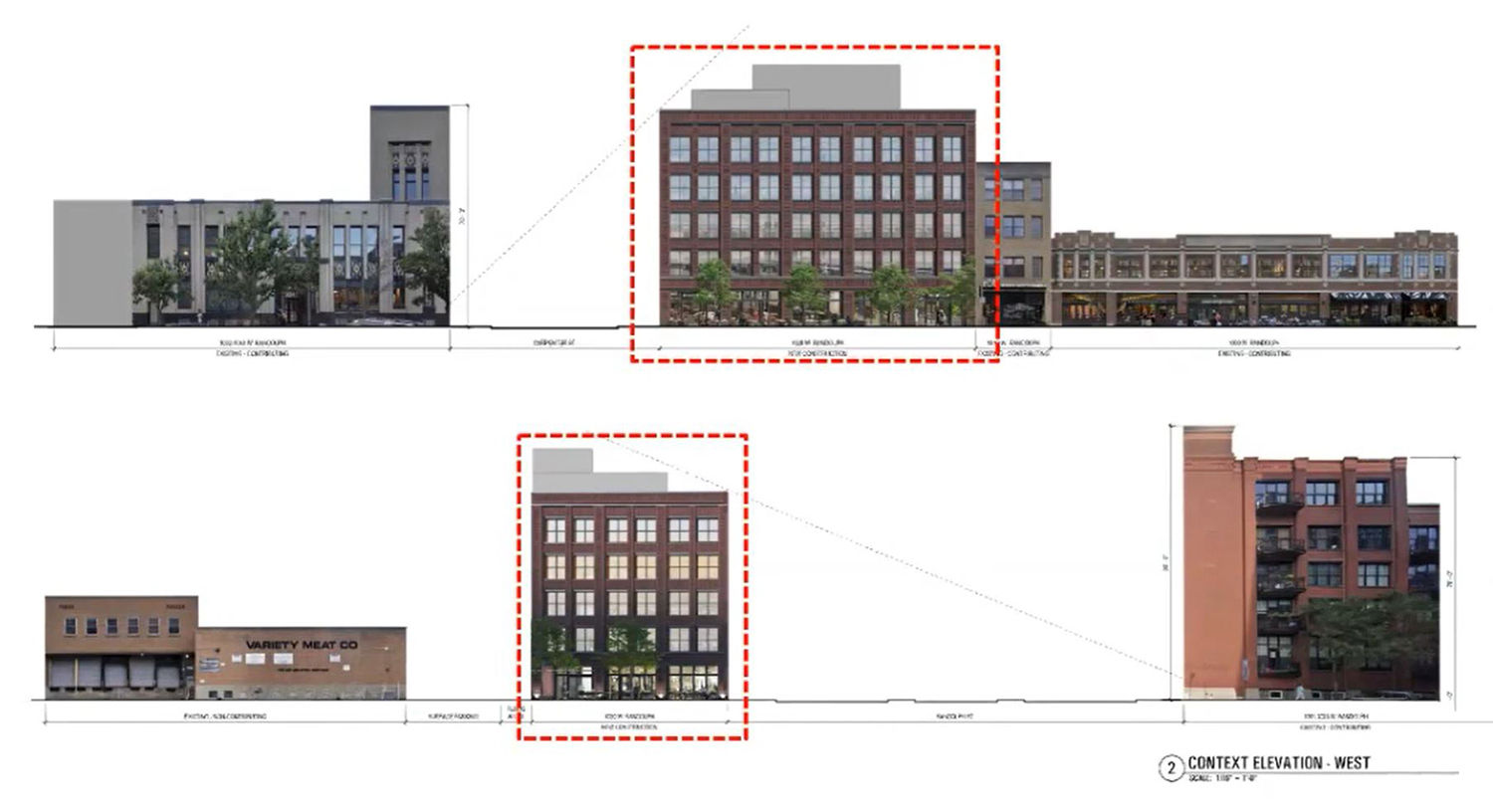
Streetscapes Around 1020 W Randolph Street. Rendering by OKW Architects
The exterior designed by Hartshorne Plunkard Architecture encapsulates the masonry context of the former industrial neighborhood, utilizing a textured brickwork and dark metal accents throughout. At 69 feet in height, the project will further establish the mid-rise street wall along the Randolph Street corridor.
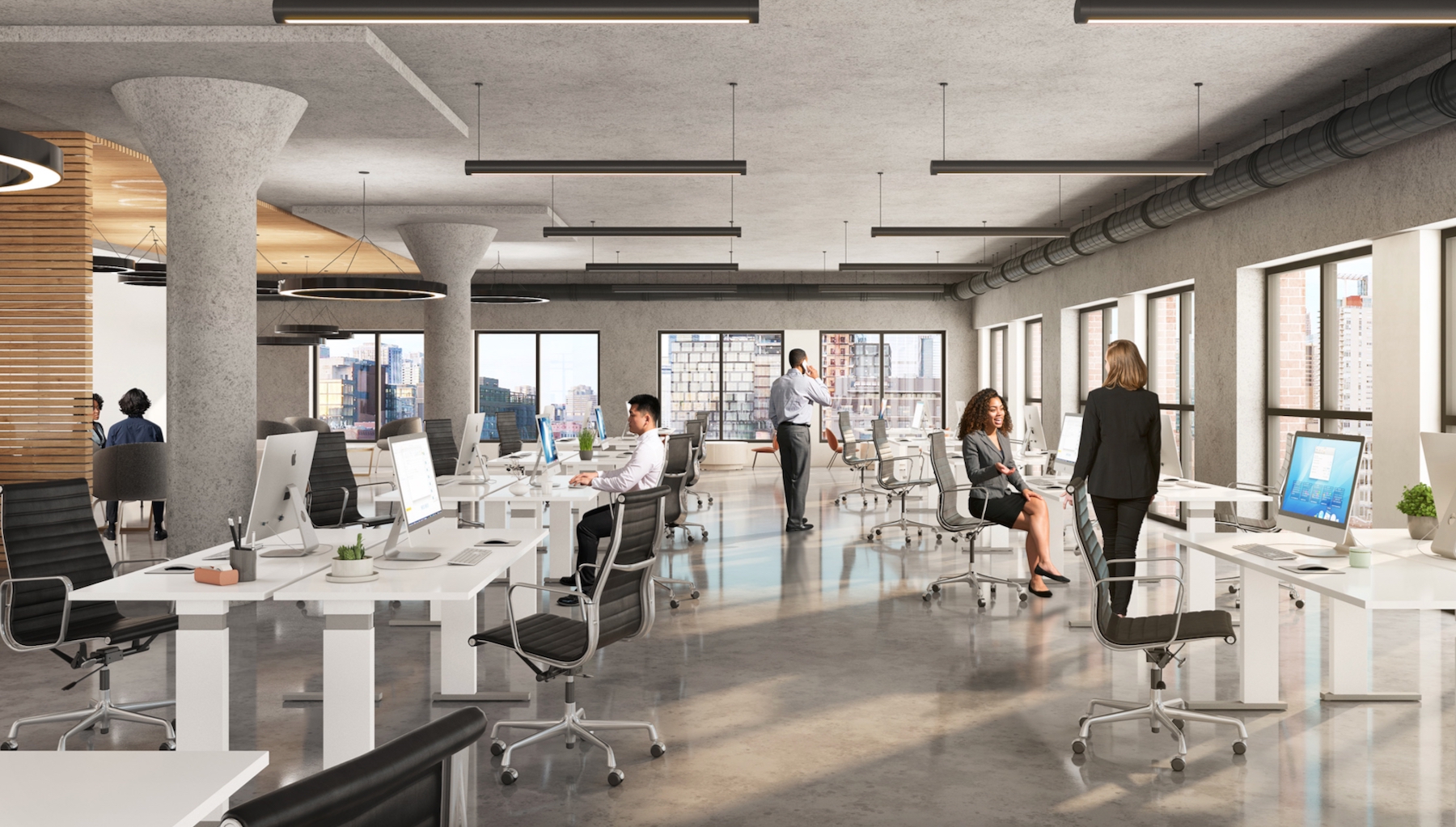
1020 W Randolph Street. Rendering via L3 Capital / HPA
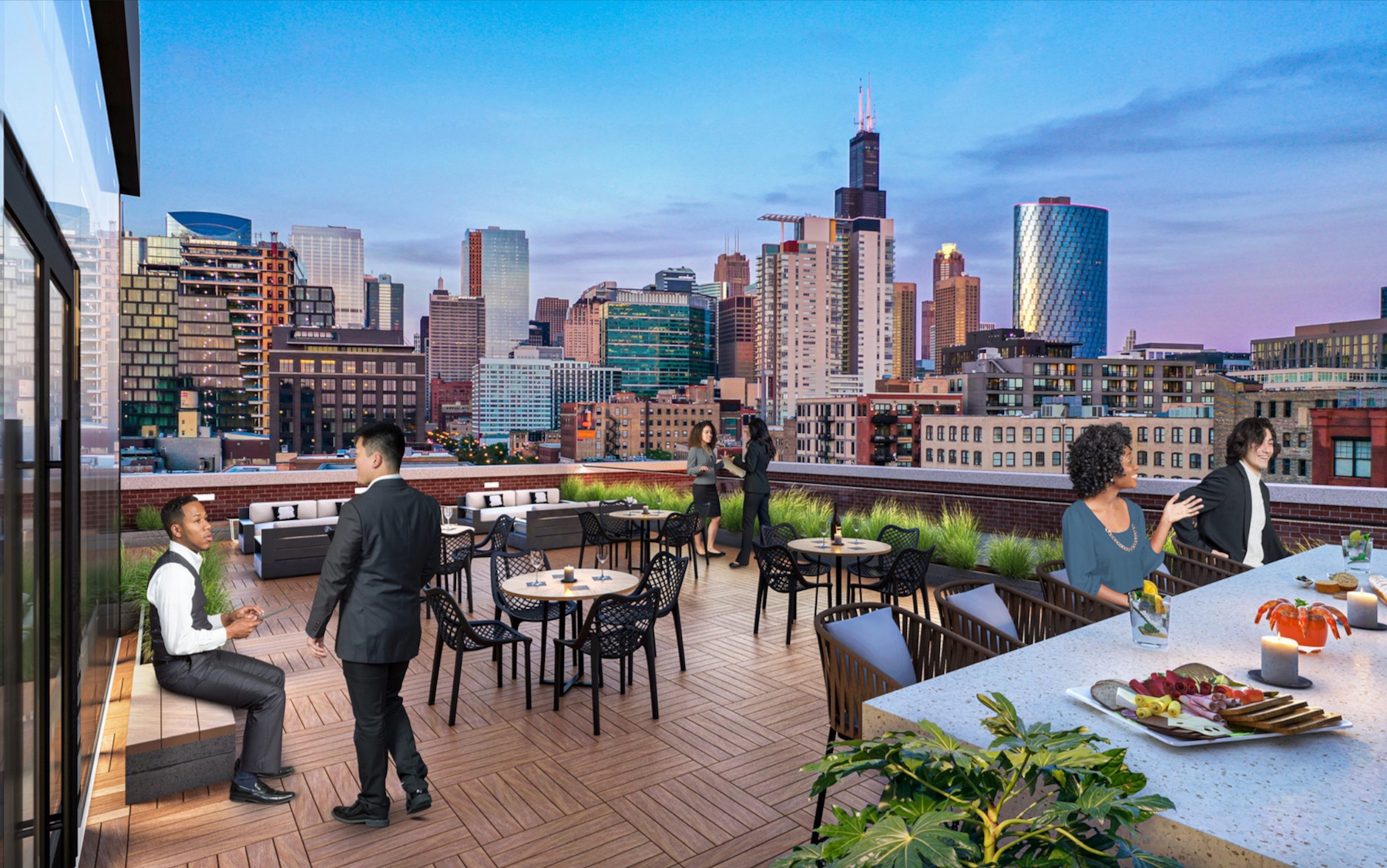
1020 W Randolph Street. Rendering via L3 Capital / HPA
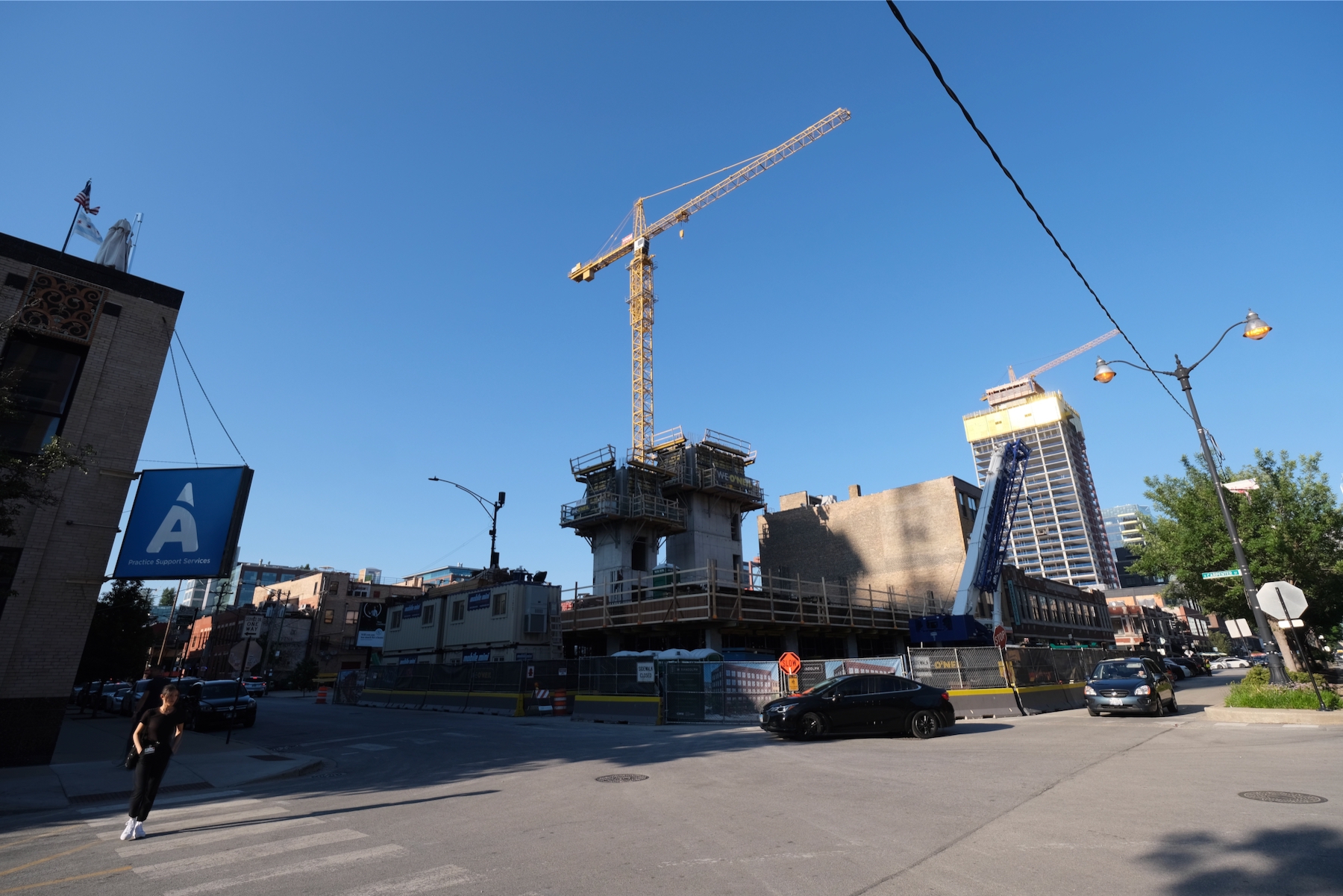
1020 W Randolph Street. Photo by Jack Crawford
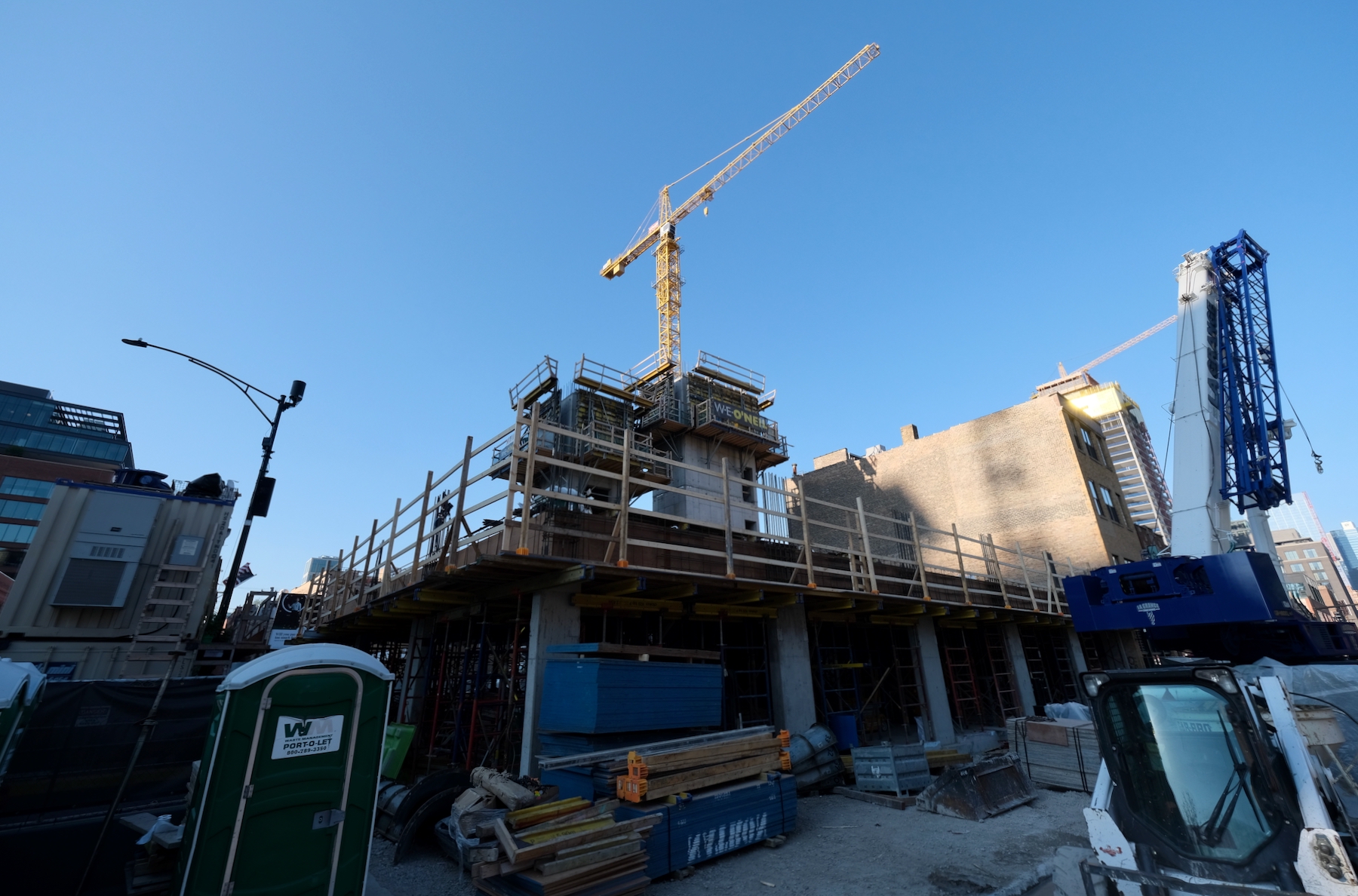
1020 W Randolph Street. Photo by Jack Crawford
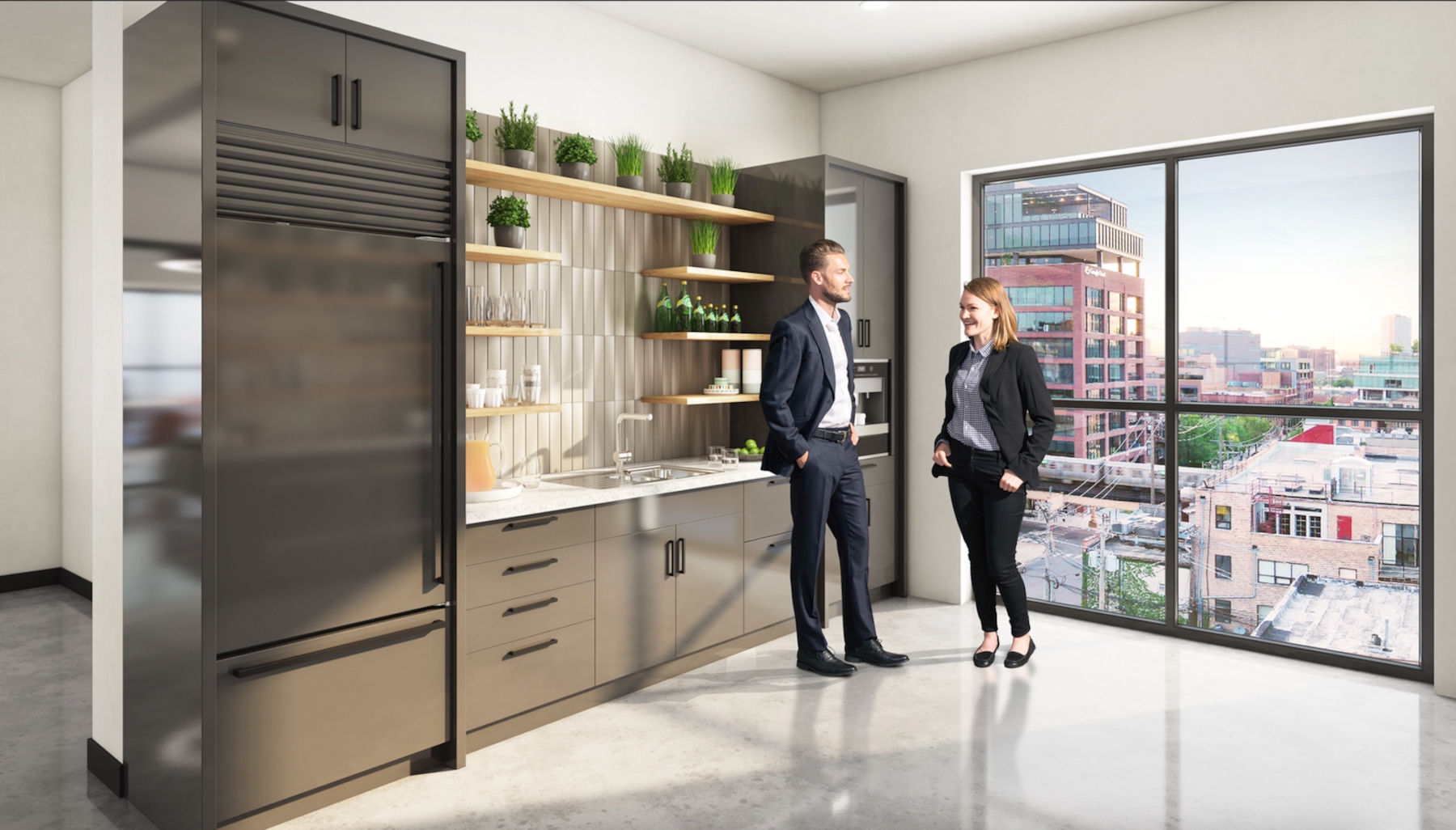
1020 W Randolph Street. Rendering via L3 Capital / HPA

1020 W Randolph Street. Rendering via L3 Capital / HPA
There will be a total of 18 bike parking spaces and an accompanying bike room with lockers, an air pump and repair station, and a changing room. Additionally, the project site lies in the heart of West Loop’s dense transit network, with various Divvy bike stations within a five-minute walk, along with bus access for Routes 8 and 20 each within a six-minute walk. Future tenants looking to commute via the Green or Pink Lines will also access to Morgan station via a two-minute walk northeast.
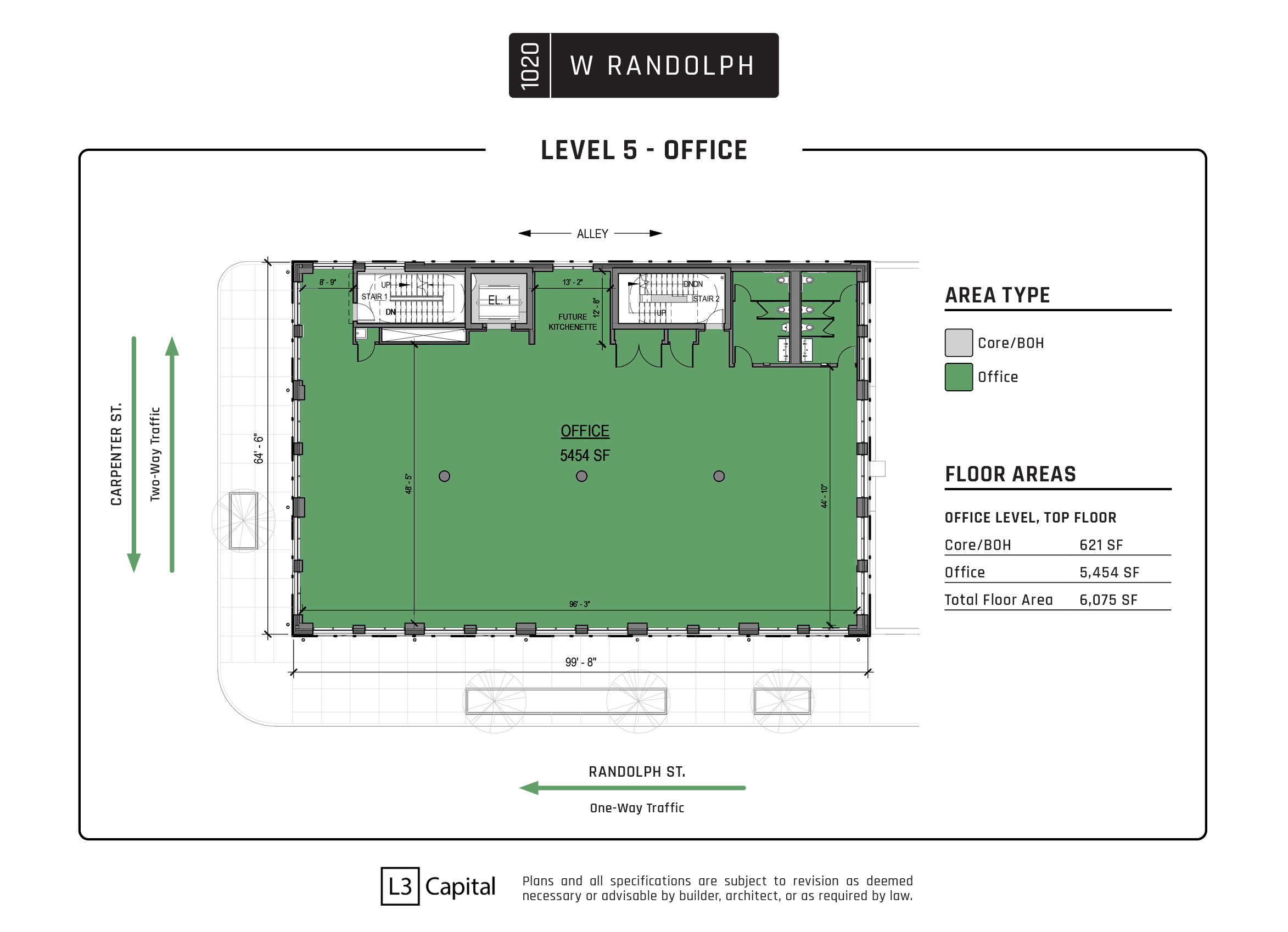
1020 W Fulton Market fifth-floor plan. Plan via L3 Capital LLC
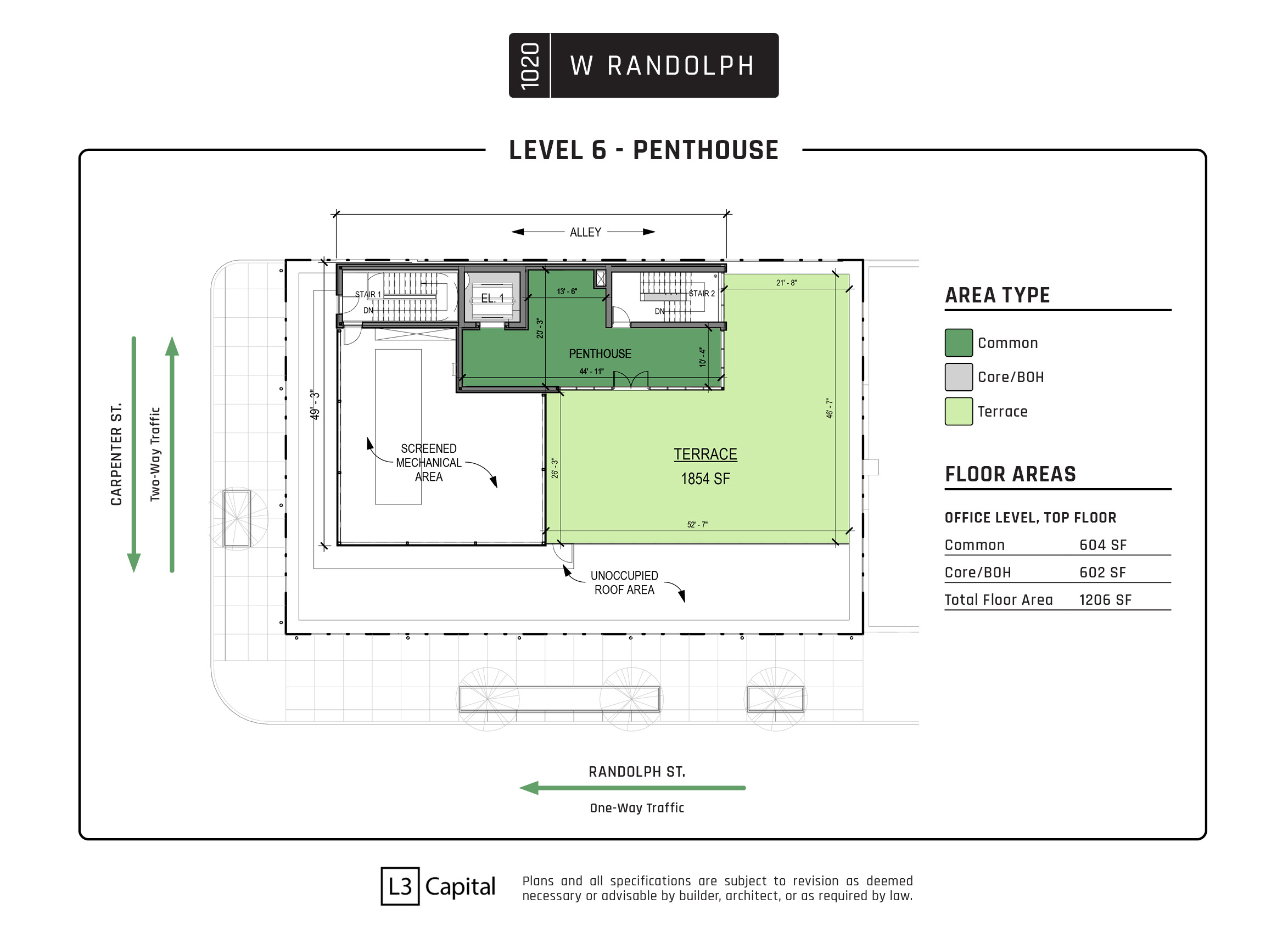
1020 W Fulton Market rooftop floor plan. Plan via L3 Capital LLC
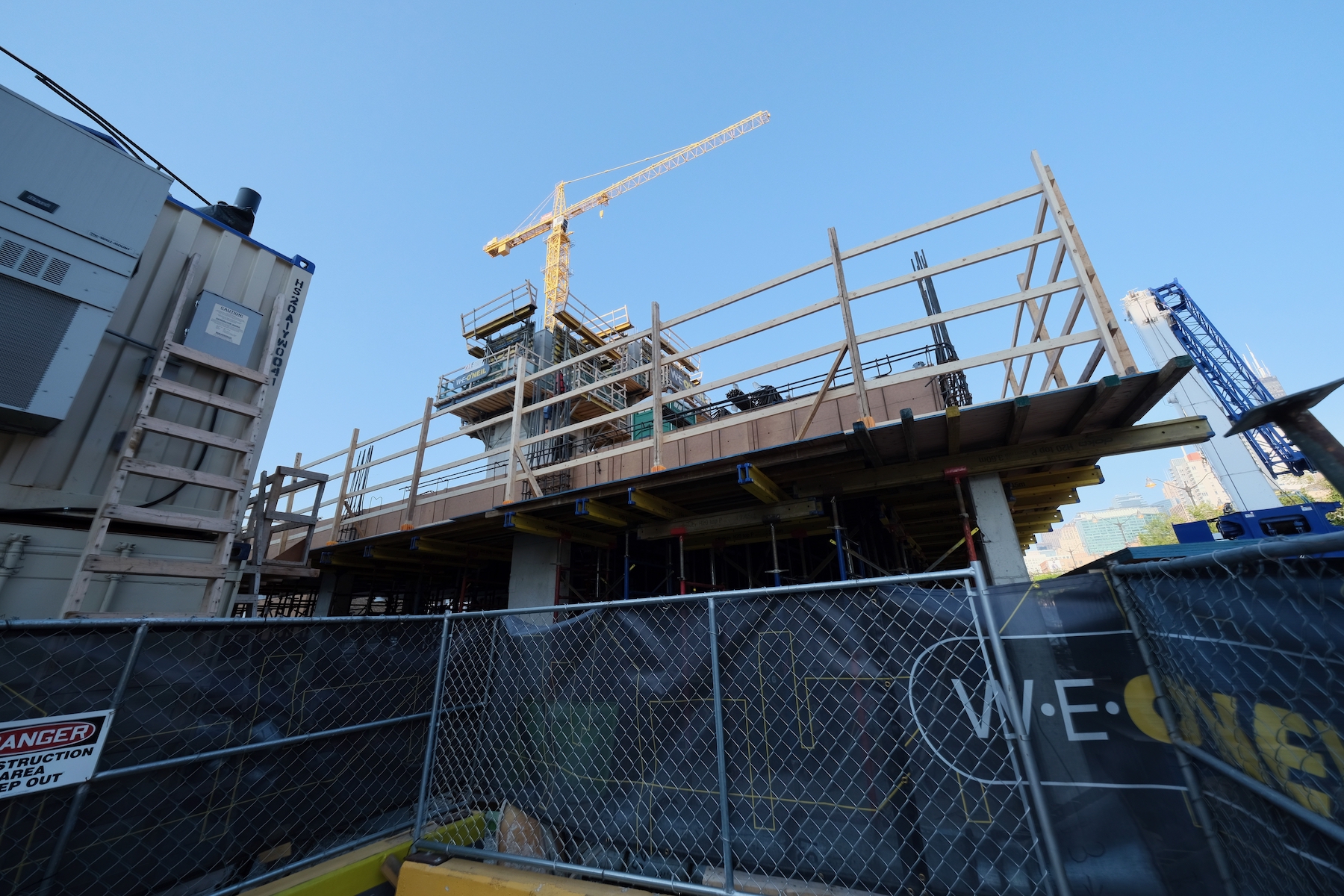
1020 W Randolph Street. Photo by Jack Crawford
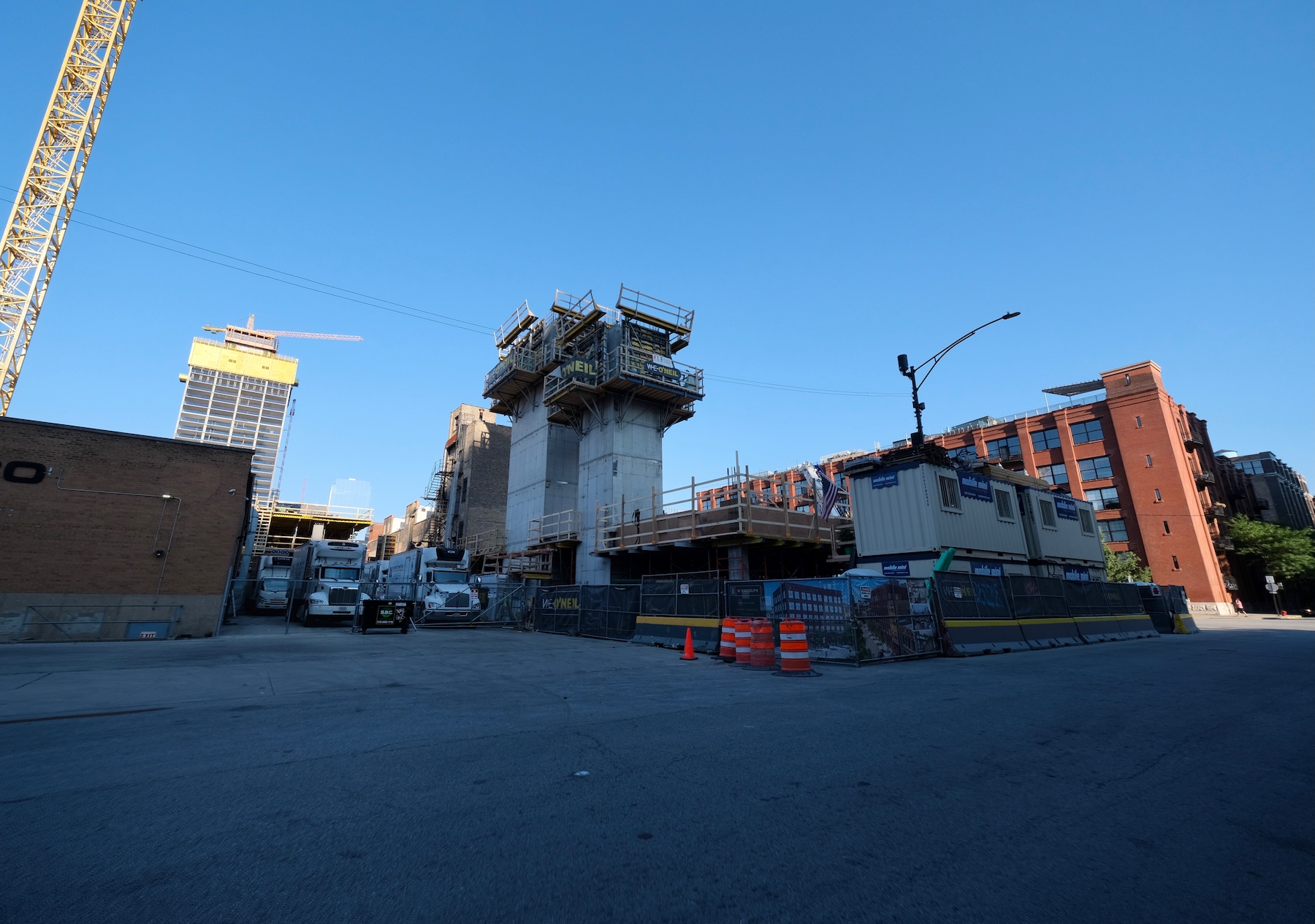
1020 W Randolph Street. Photo by Jack Crawford
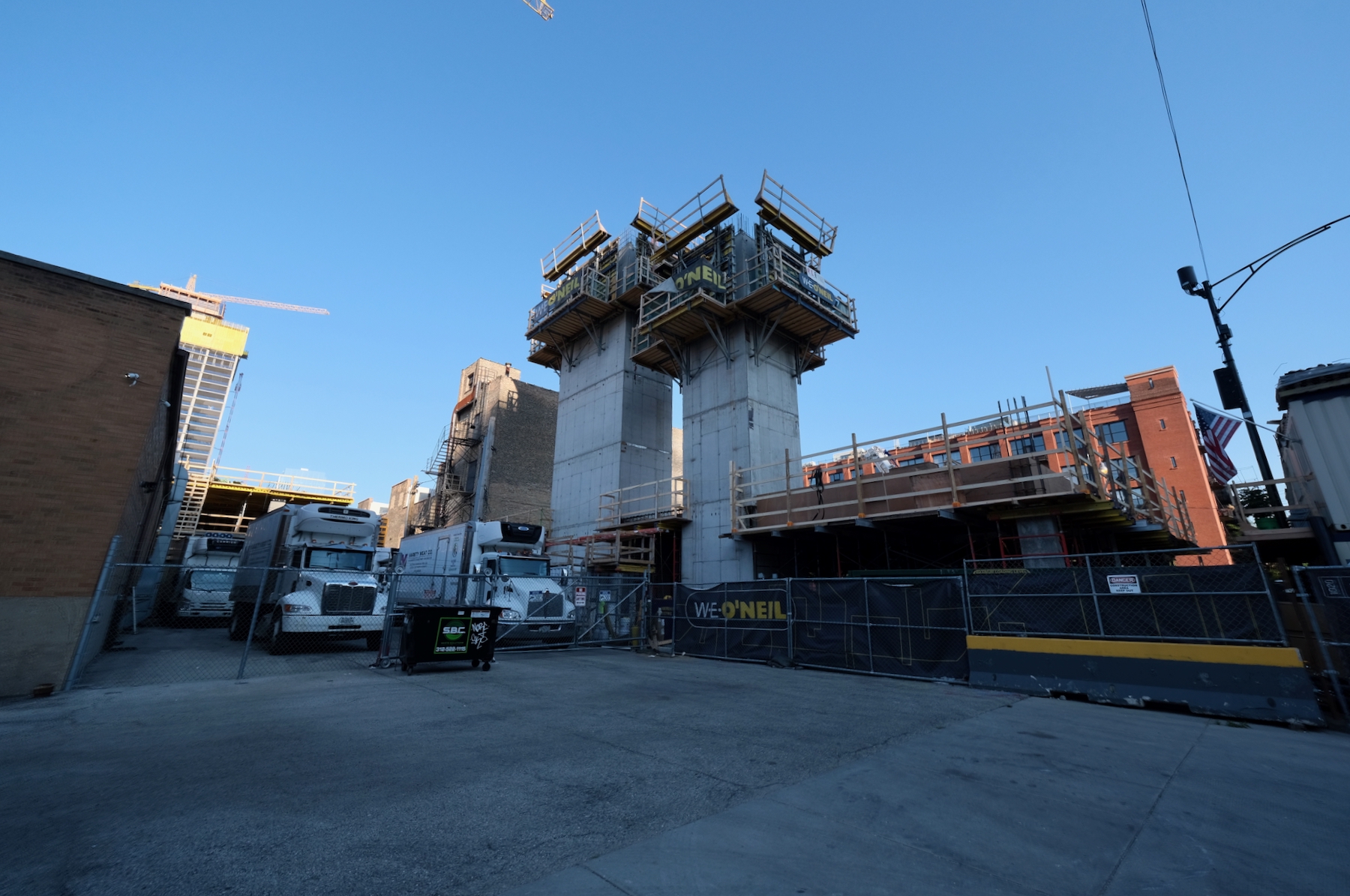
1020 W Randolph Street. Photo by Jack Crawford
W.E. O’Neil Construction is serving as the general contractor for the $10 million project, with a targeted completion date for Q4 of this year.
Subscribe to YIMBY’s daily e-mail
Follow YIMBYgram for real-time photo updates
Like YIMBY on Facebook
Follow YIMBY’s Twitter for the latest in YIMBYnews

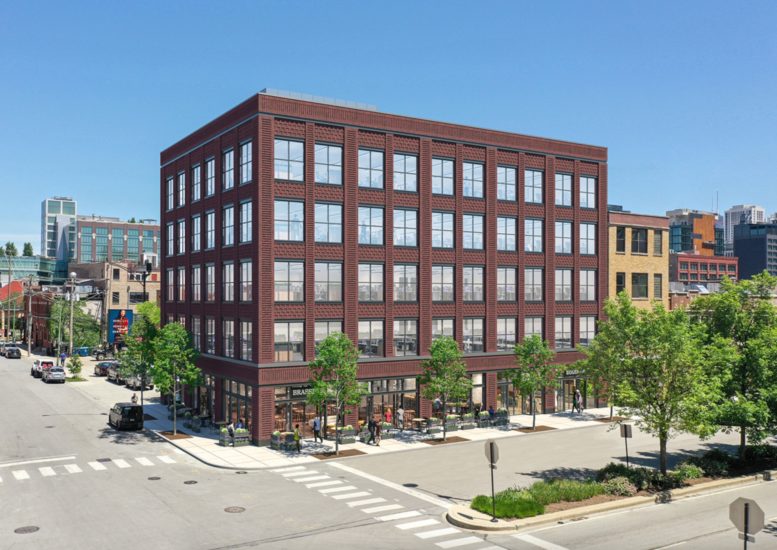
Fulton Market’s transformation has to be the closest experience to what is was like for the people who witnessed the Loop being constructed.
Streeterville last decade or Gold Coast in 60’s/70’s are up there close but I’d say this wins out
69 feet? Nice