Core construction has reached its full height for a 41-story, 440-unit tower known as “The Reed” at 234 W Polk Street in South Loop. Developed by Lendlease, the tower is the second residential building within Lendlease’s seven-acre Southbank master plan. This project has also added public amenities to the area including two acres of park land and a riverwalk running alongside the Chicago River’s south branch.
The 447-foot high rise will house 216 condominiums and 224 apartments. The one-, two-, and three-bedroom condominiums will range from 630 to 1,670 square feet in size. They will be priced from the low $400,000s to $1.4 million.
Future residents will have open skyline views from many of the units, access to the adjacent Southbank Park and riverwalk, as well as Grant Park and Lake Michigan just to the east. Inside, the industrial-chic interiors will feature finishes and appliances such as floor-to-ceiling windows, seven-inch wide-plank hardwood flooring; kitchens outfitted with Bosch appliances, quartz countertops, a porcelain backsplash and expansive island with architectural steel legs; and baths with custom-designed vanities and Kohler and Hansgrohe fixtures.
Amenities will include a resort-style pool deck with an outdoor kitchen, grilling stations, dining and seating areas, fire pits, and berms for sunbathing. Inside will be an indoor bar and lounge that directly attaches to the pool, as well as a separate lounge room with TVs, a pool table, and seating areas. For those working from home, communal seating areas double as workspaces. On the same level, there will be an indoor/outdoor fitness center with dedicated HIIT and yoga spaces, cardio and strength-training equipment, a show kitchen, a virtual sports simulation room, and salon and massage rooms.
Condo owners will have a special amenity suite on the second floor. This suite has a fireplace lounge, a separate kitchen for cooking, flexible workspaces, and an outdoor terrace with views of the park, river, and skyline.
Designed by Perkins + Will, The Reed’s facade is comprised of glass and dark metal patterns. On its west side, the glass-to-metal ratio is higher in order to optimize river views. The tower sits atop a garage podium with open-air floors that are wrapped in a metal screen wall. Underneath the parking section along the lowest level, the podium is set back to allow for a larger section of the planed Riverwalk extension.
Within the podium garage will be 300 parking spaces. There are also multiple transit options near the building. These include Divvy Bike stations, CTA L service for both the Red and Blue Lines each within a seven-minute walk, as well as bus stops for Routes 1, 2, 6, 7, 12, 18, 22, 24, 28, 29, 36, 37, 60, 62, 125, 126. 134. 135. 136. 146 151 156 and 157. Lastly Union station can be accessed within a 15-minute walk northwest.
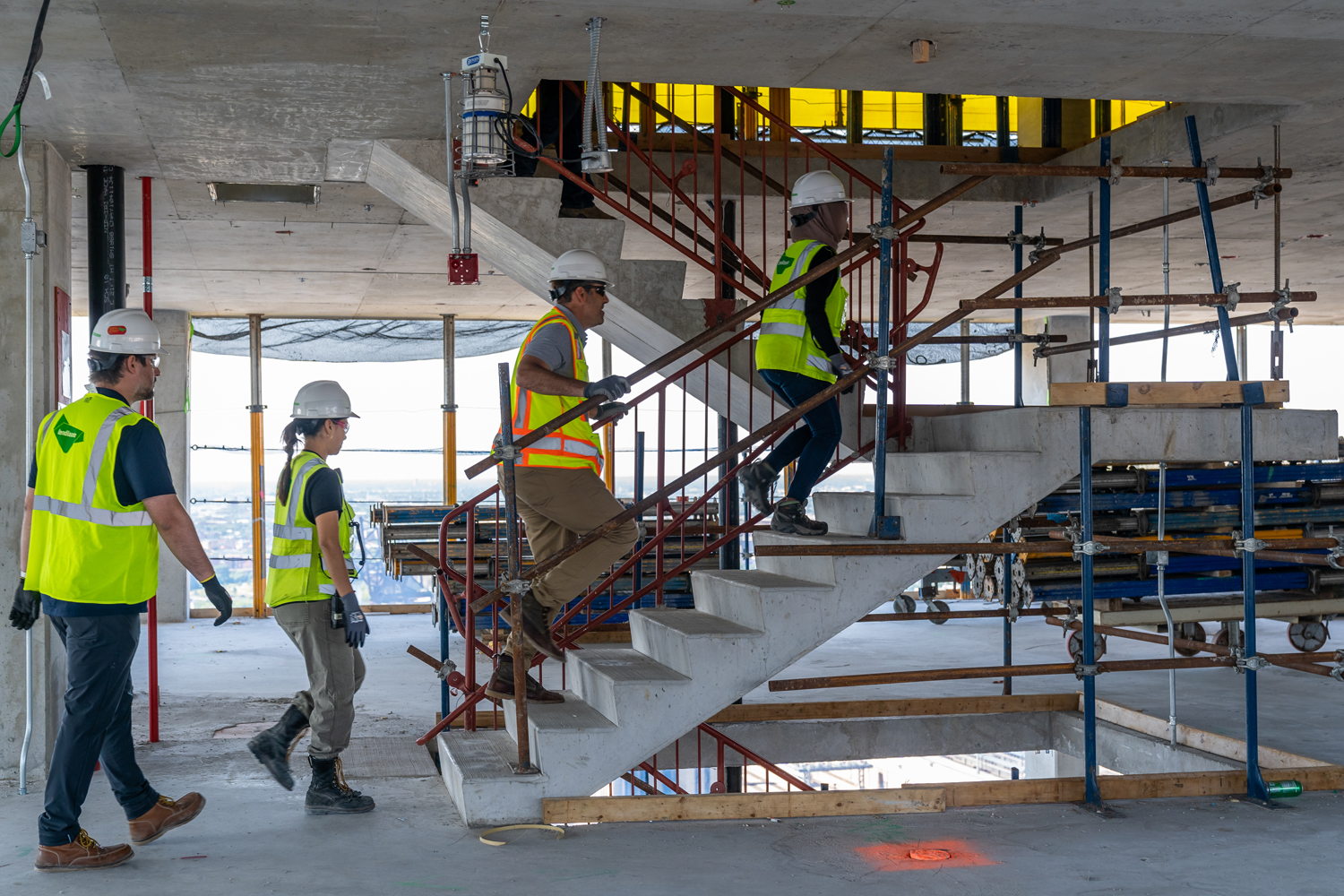
Safety Innovations At The Reed. Precast concrete stairs provide safe stair access to working decks, one of several innovative construction practices Lendlease implemented on the jobsite to promote worker safety.
Ted Weldon, executive general manager of development for Lendlease’s Chicago office, highlighted the project as a direct extension of both downtown and the outdoors. “As The Reed has risen, so has the resurgence of interest in urban living, with buyers and renters showing a clear preference for developments whose locations, like Southbank, strike the right balance between walkability and connectivity to the natural world,” Weldon said. “Thanks to the hard work and dedication of the nearly 250 tradespeople who have worked more than 220,000 hours on this project, prospective residents can see how well The Reed integrates with its surroundings, providing immediate park and river access.”
Lendlease is both the developer and the general contractor for this project. The reported construction cost is $137 million, with work anticipated to complete next year. As for the remaining stages of Southbank, a full timeline has not yet been revealed.
Subscribe to YIMBY’s daily e-mail
Follow YIMBYgram for real-time photo updates
Like YIMBY on Facebook
Follow YIMBY’s Twitter for the latest in YIMBYnews

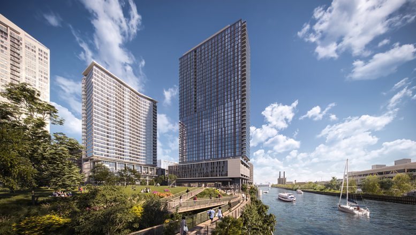
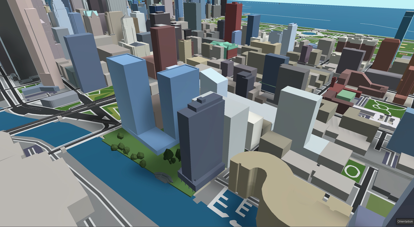
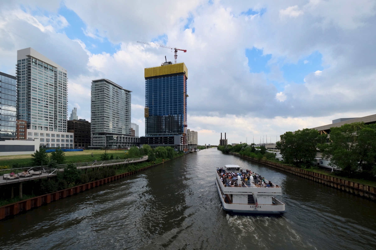
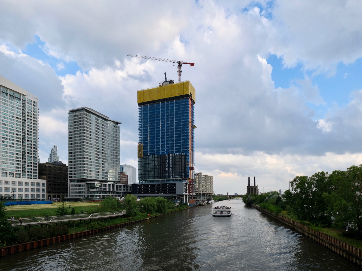
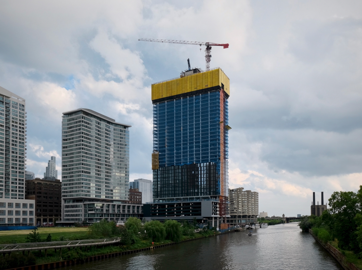
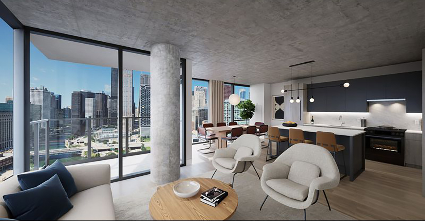
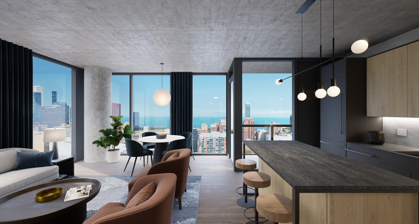
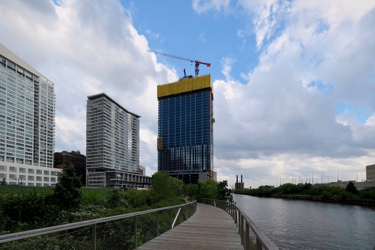
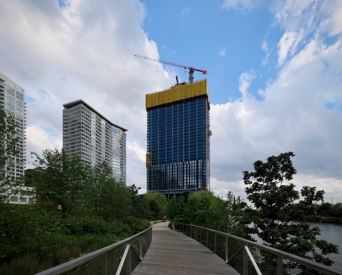
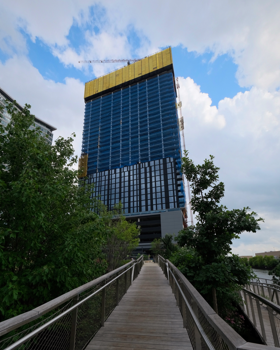
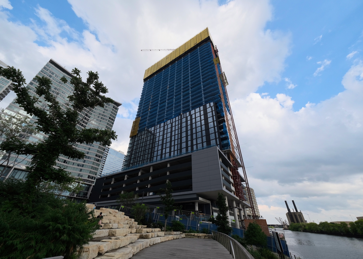
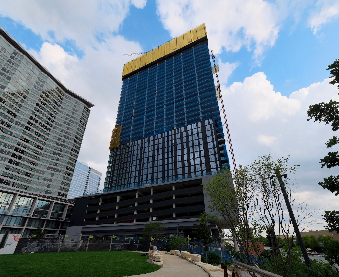
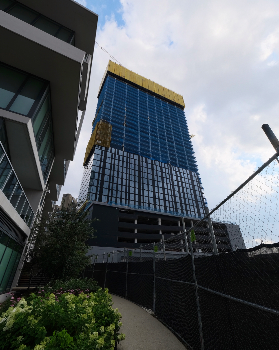
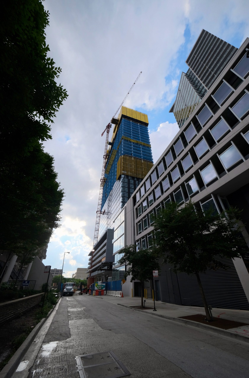
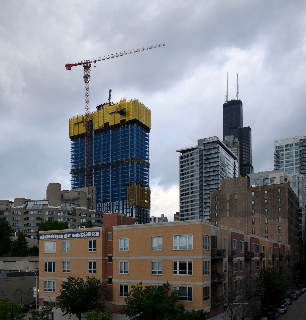
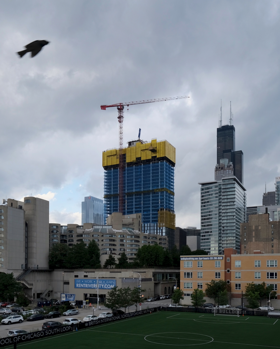
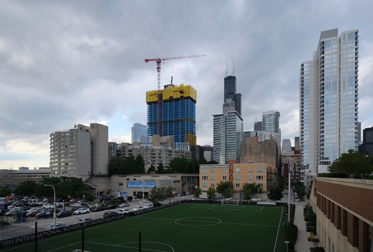

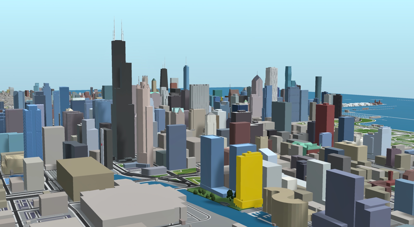
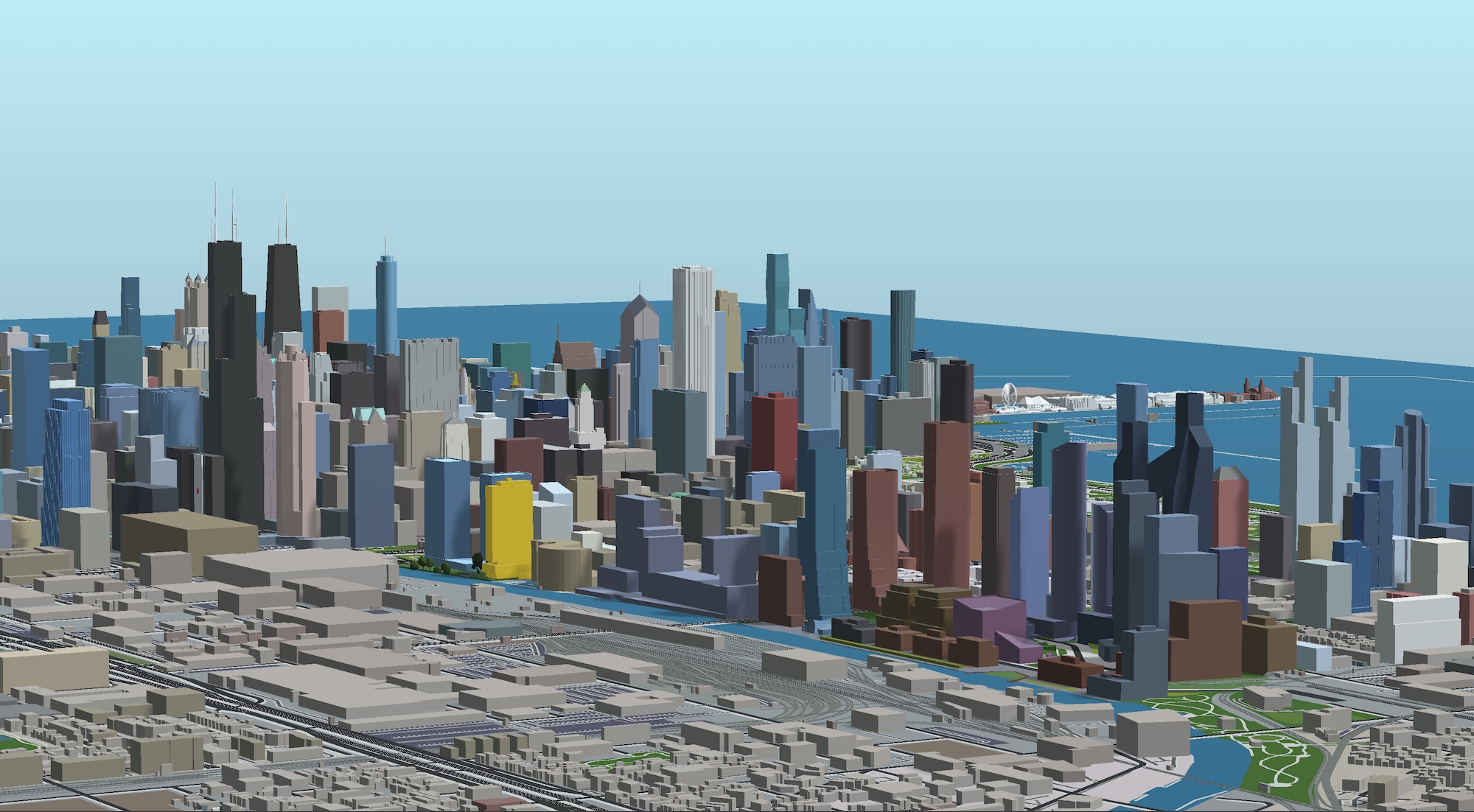
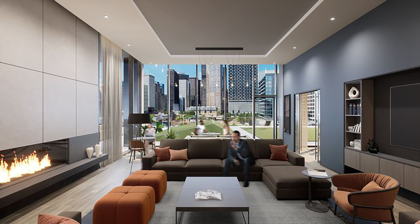
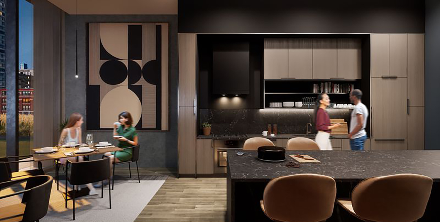
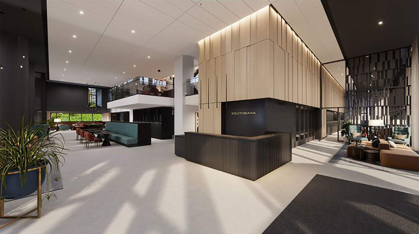
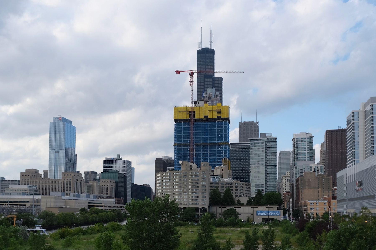
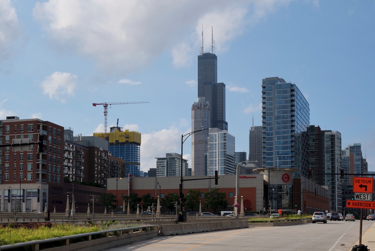
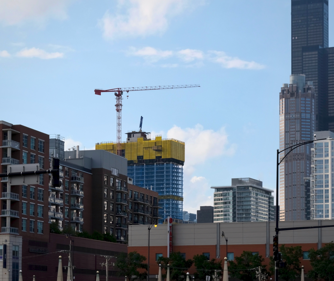
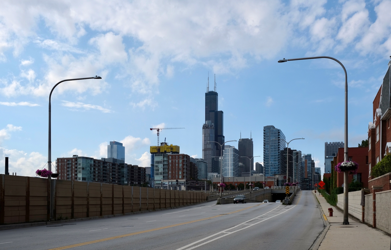
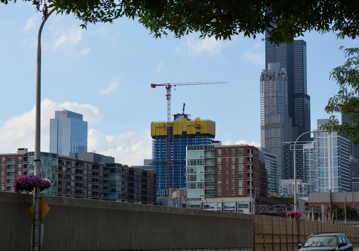
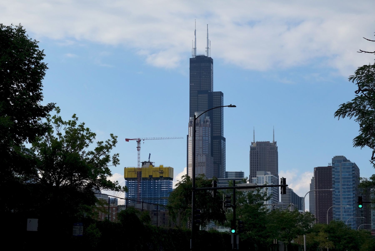
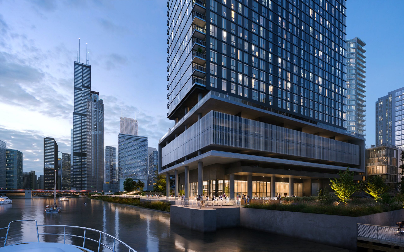
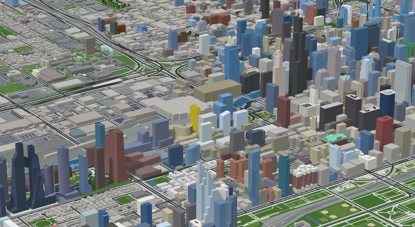
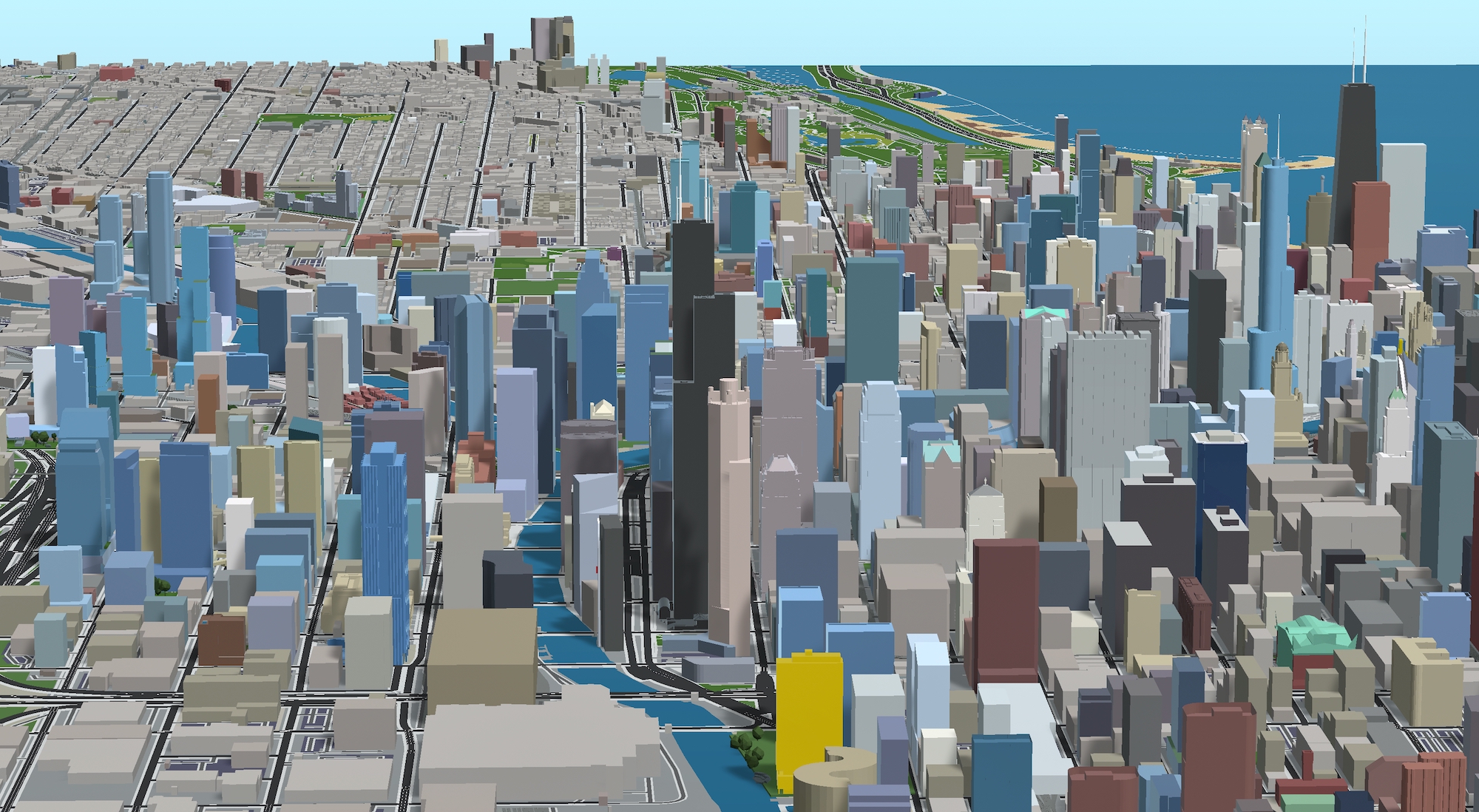
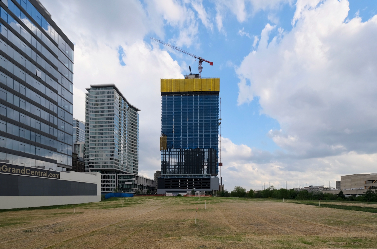
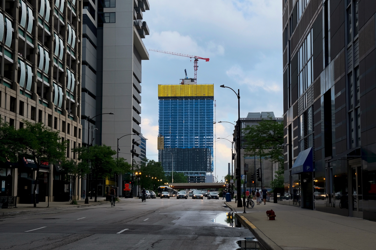
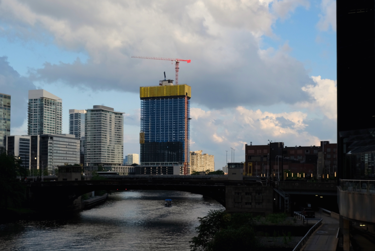
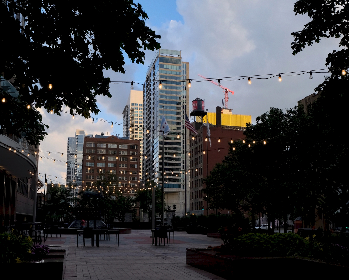
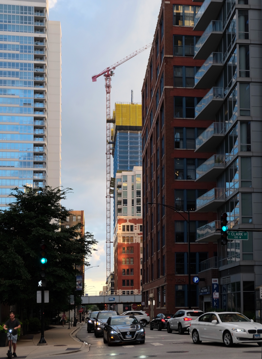
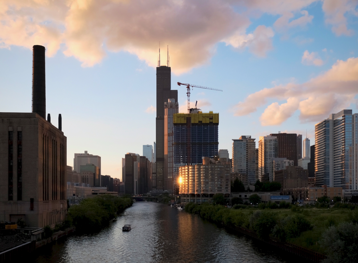
Still hate it. Yes, hate. Great reporting as usual, tho!
It’s not as bad as I was expecting honestly. So how tall is it exactly?
This one’s 447 feet – just updated article with height
One of few large new condo projects in the city, I hope they do well. Can’t wait until the riverwalk runs all the way down south!
I don’t hate, hate, hate it but I do hate the parking podium and I preferred the original rendering. I have to say that after looking at your pics it makes quite a presence in the neighborhood. As far as condo sales go I’m sure it will do well and sell out quickly. I would love to live at that location with a river and Sears Tower view. Exciting news overall.
Tribune Supertall ?
Thompson Supertall ?
Franklin St supertall ?
Equinox ?
who wants to live down here though? isn’t it a pretty vapid area?