The concrete core has reached its full height for a 27-story mixed-use building at 160 N Elizabeth Street in the Fulton Market District. This 293-foot-tall edifice planned by Moceri + Roszak is set to yield 9,000 square feet of retail space and 375 rental units, 20 percent of which will be affordable under ARO. There will be a mix of studios, one-, two-, and three-bedrooms, and many of the units will also come with private balconies.
Amenities will offer residents a fourth-floor outdoor deck with a pool, lawn, and lounge seating areas. There will also be a fitness center, a co-working space, and additional outdoor decks on the 16th and 27th floors. Parking will accommodate 144 spaces within the podium and a bike room with 160 slots.
Designed by Thomas Roszak Architecture, the exterior of the full-block property will feature a stepped rectangular massing with various setbacks and terraces as it rises to its full height. The overall look will have a reflective glass facade contrasted by orange metal panels. The podium, meanwhile, will be clad in brick and a glass storefront system.
The CTA L Green and Pink Lines are located an eight-minute walk east to Morgan station, while bus service for Route 20 can be found a six-minute walk south. Beyond these transit options, the surrounding Fulton Market has boomed in recent years with new office, residential, retail, and hospitality developments. This surge has begun to shift west and taking the height with it, with new projects like Moceri + Roszak’s driving this growing branch of skyline.
Work on the project is being helmed by general contractor Clark Construction. An estimated completion date is set for the second quarter of next year.
Subscribe to YIMBY’s daily e-mail
Follow YIMBYgram for real-time photo updates
Like YIMBY on Facebook
Follow YIMBY’s Twitter for the latest in YIMBYnews

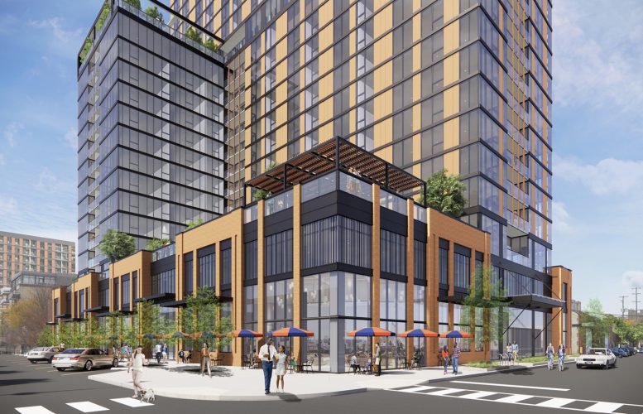
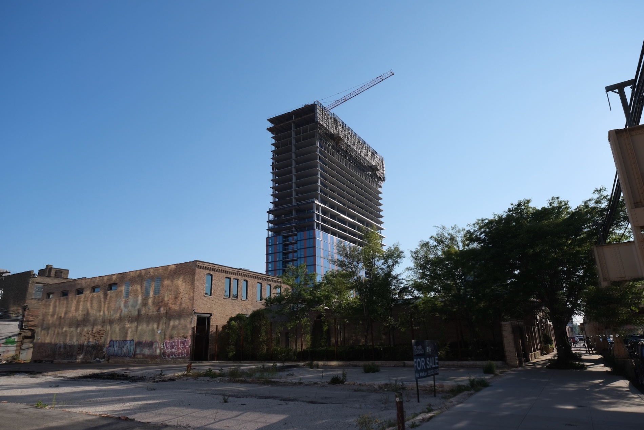
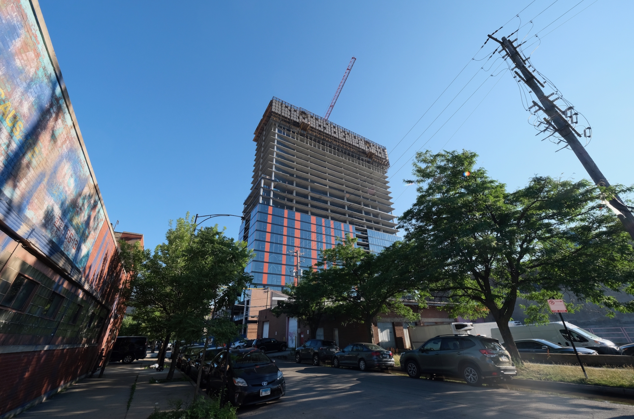
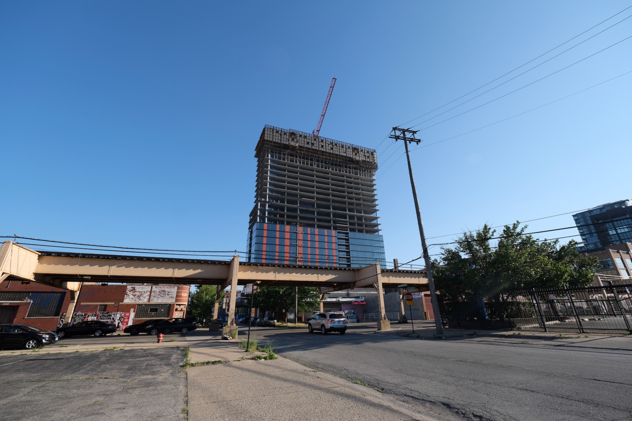
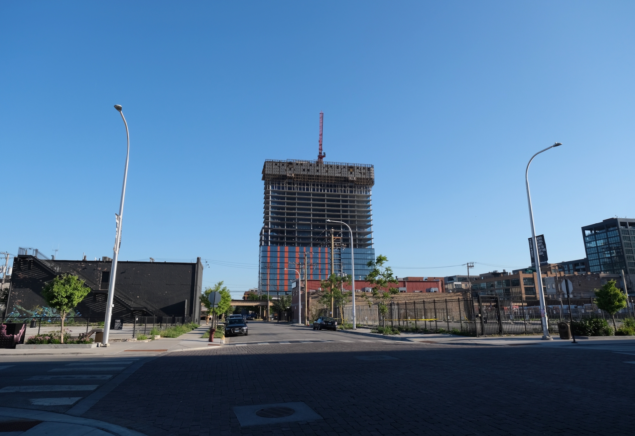
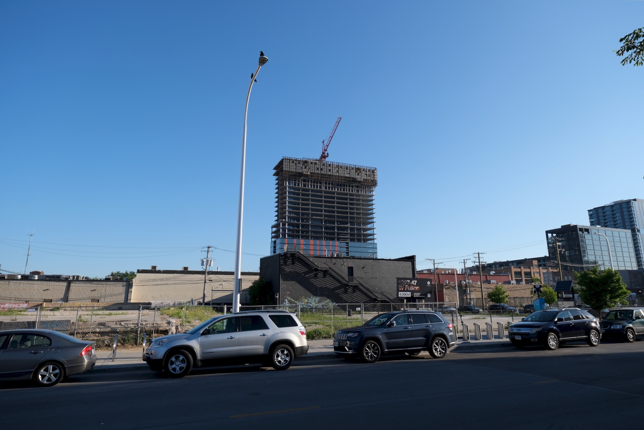

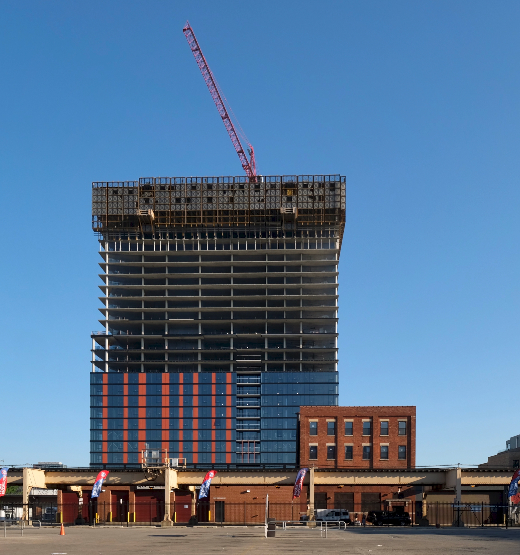
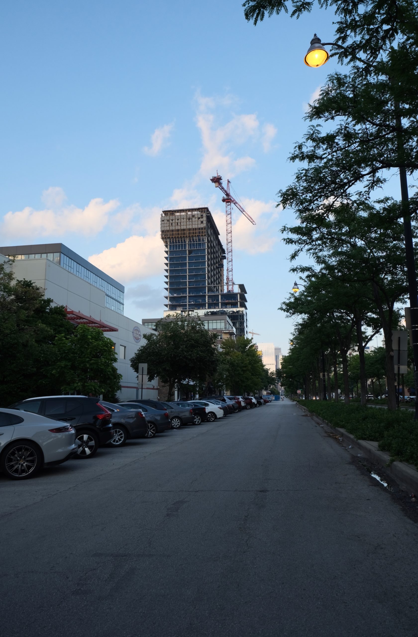
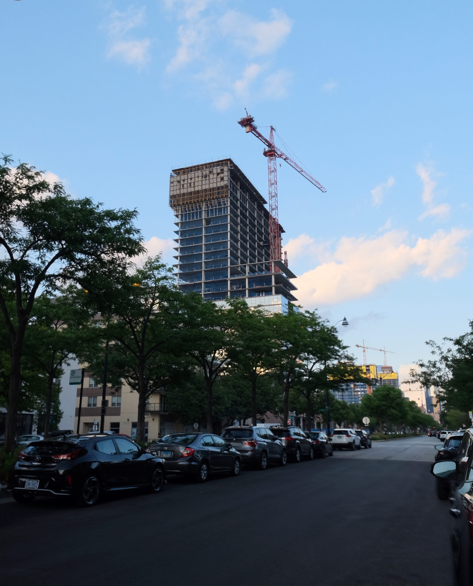
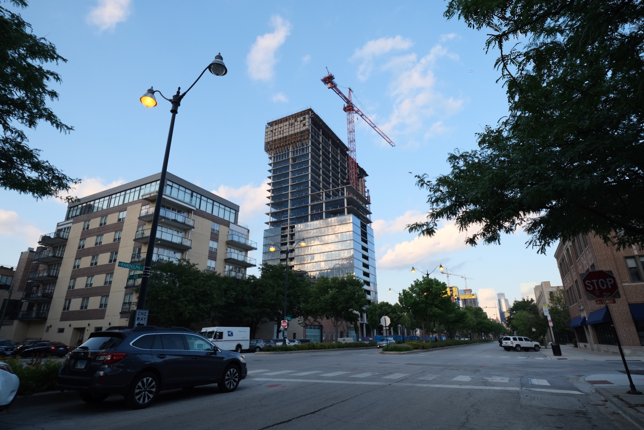
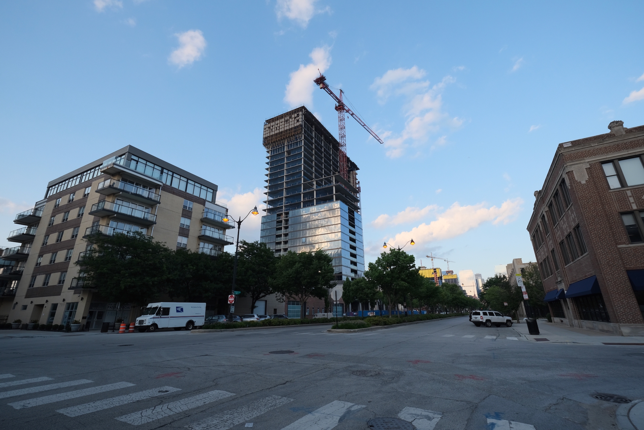
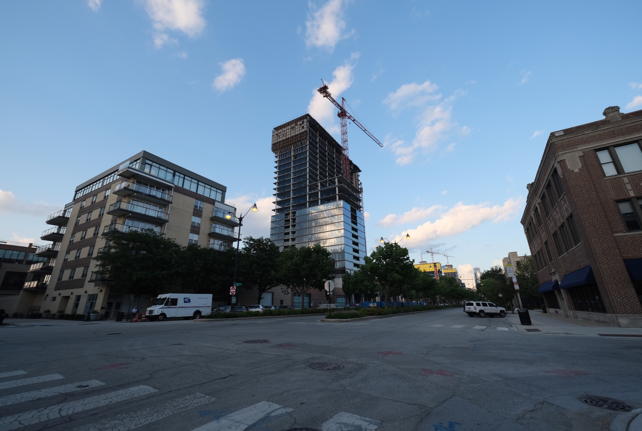
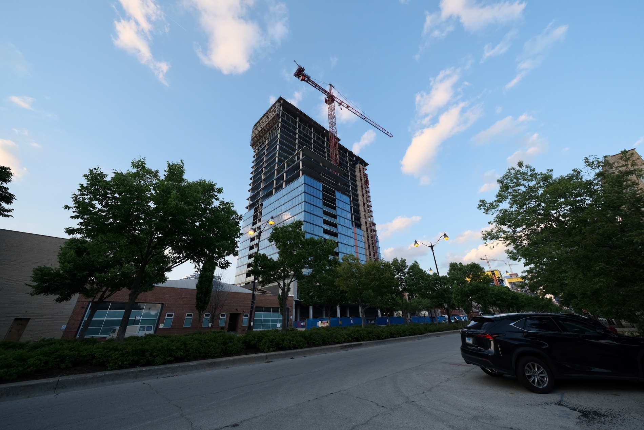
The orange panels are turning out better than anticipated especially in person.
Anyone knows the official citywide crain count?
Yeah, nicer than the rendering. That doesn’t happen often. While I think some of these towers need to start pushing design more, not bad.