Structural work is now above grade for a 30-story apartment building, located just north of Morgan & Randolph in West Loop’s Fulton Market District. Residing under the address 160 N Morgan Street, this development by Sterling Bay and Ascentris will be one of the tallest towers west of the Kennedy Expressway at a height of 350 feet. Programming will include 282 rental apartments atop two levels of retail within its podium.
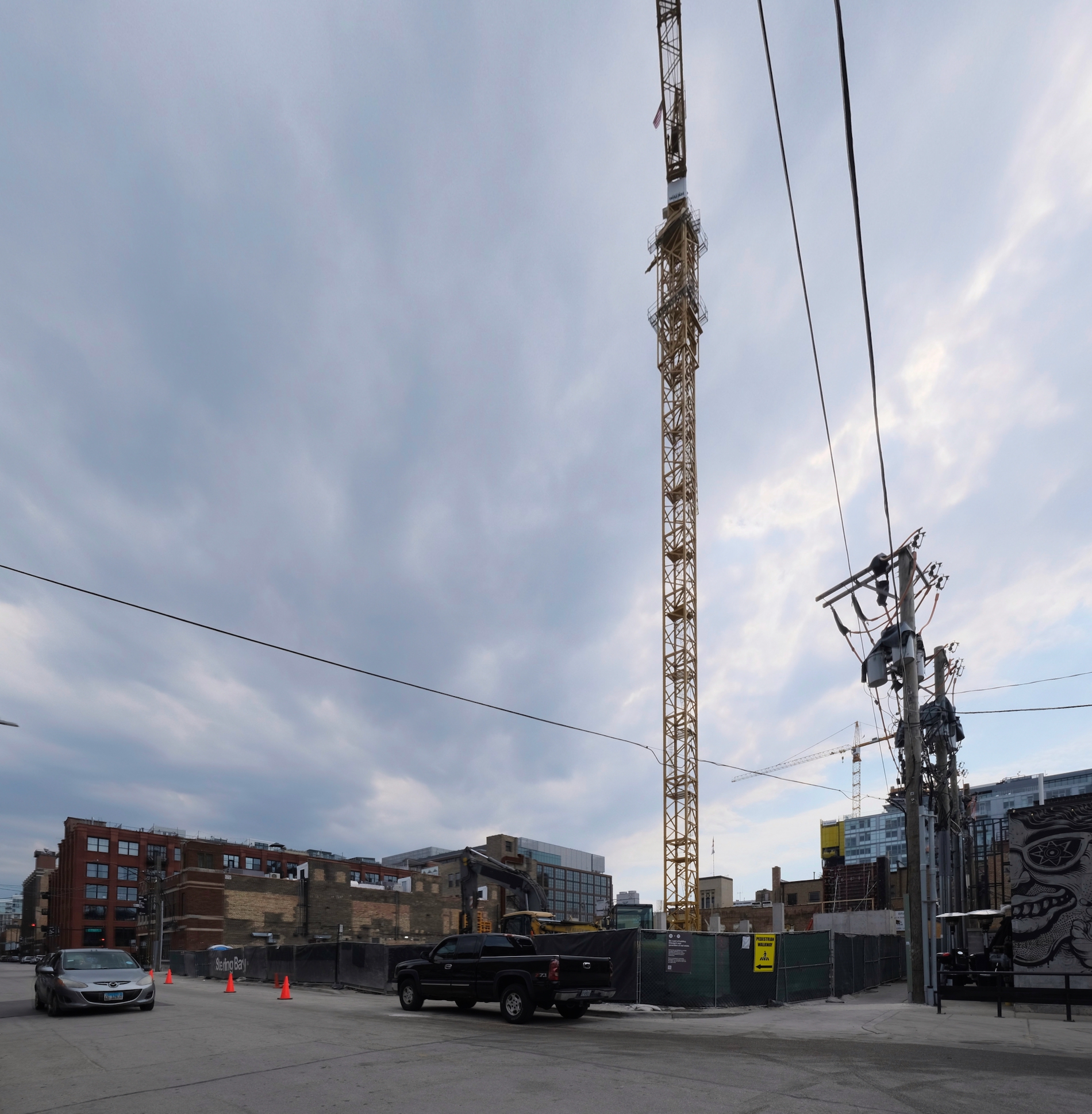
160 N Morgan Street. Photo by Jack Crawford
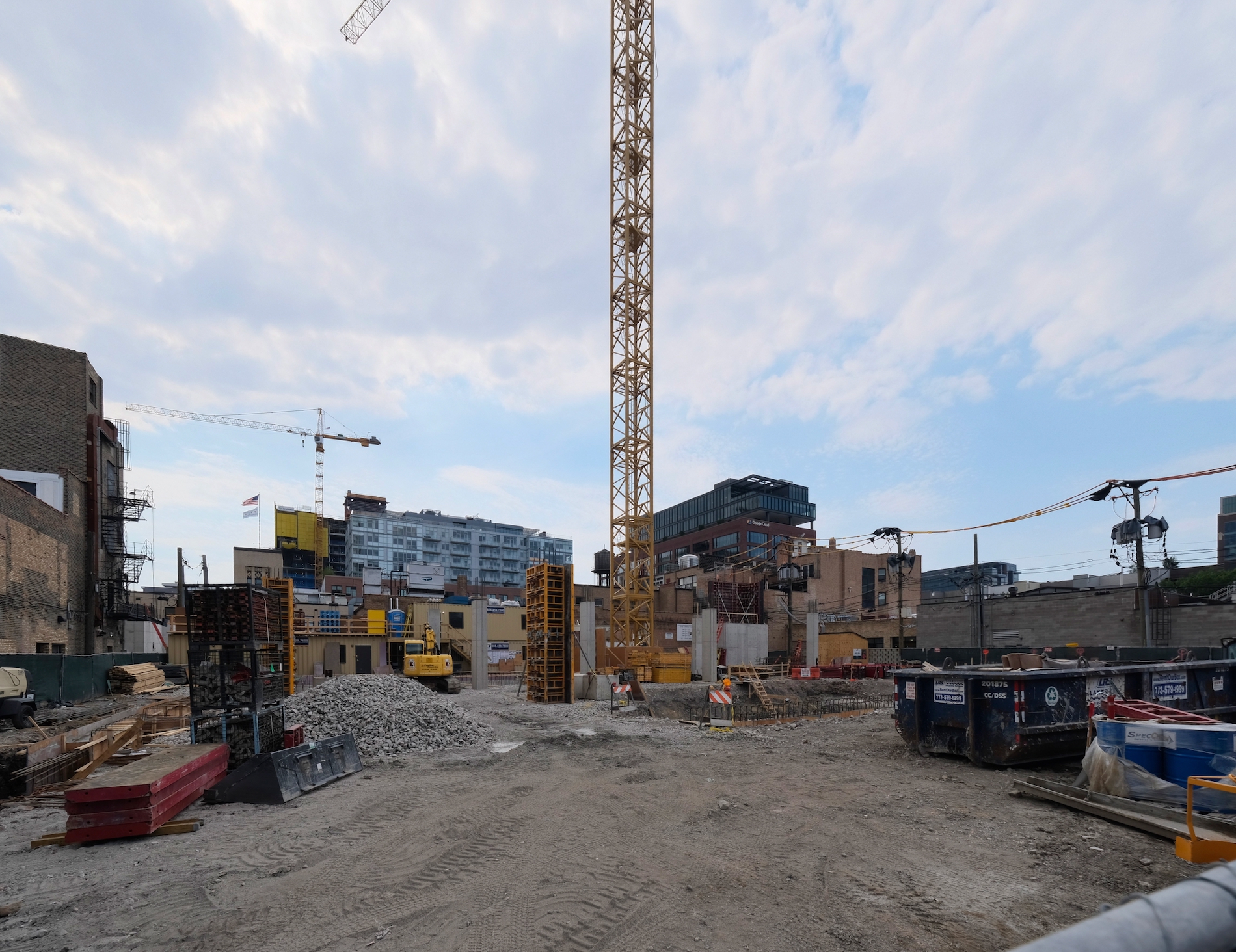
160 N Morgan Street. Photo by Jack Crawford
The residential component will offer layout sizes from studios up to three bedrooms. There will be 28 on-site affordable units, making up roughly 10 percent of the total. The developers also plan to contribute $5.26 million to help subsidize a mixed-income residential development in South Loop. They will also provide $2 million to the neighborhood opportunity fund, which helps subsidize new businesses in lower-income neighborhoods in Chicago’s west and south districts.
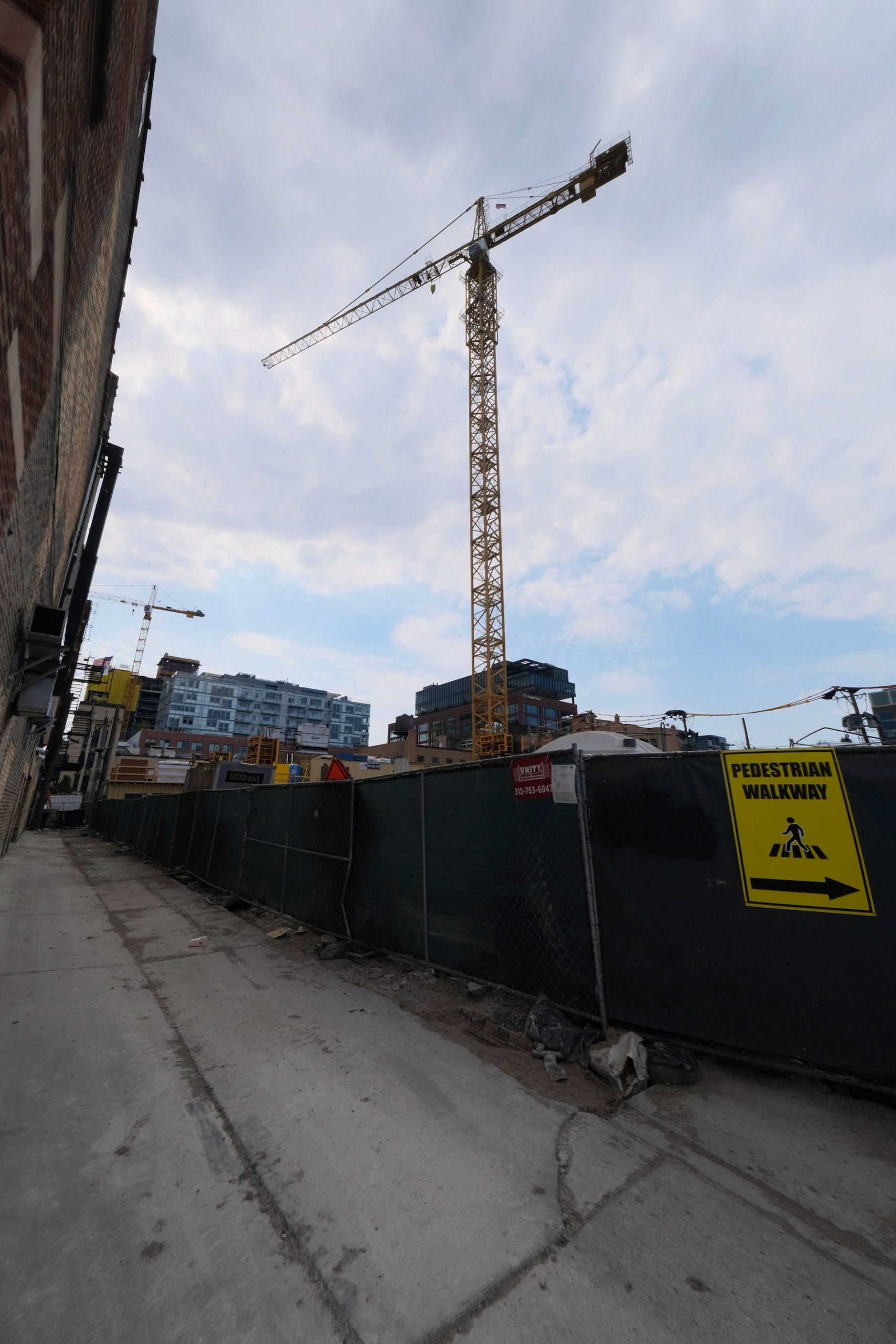
160 N Morgan Street. Photo by Jack Crawford
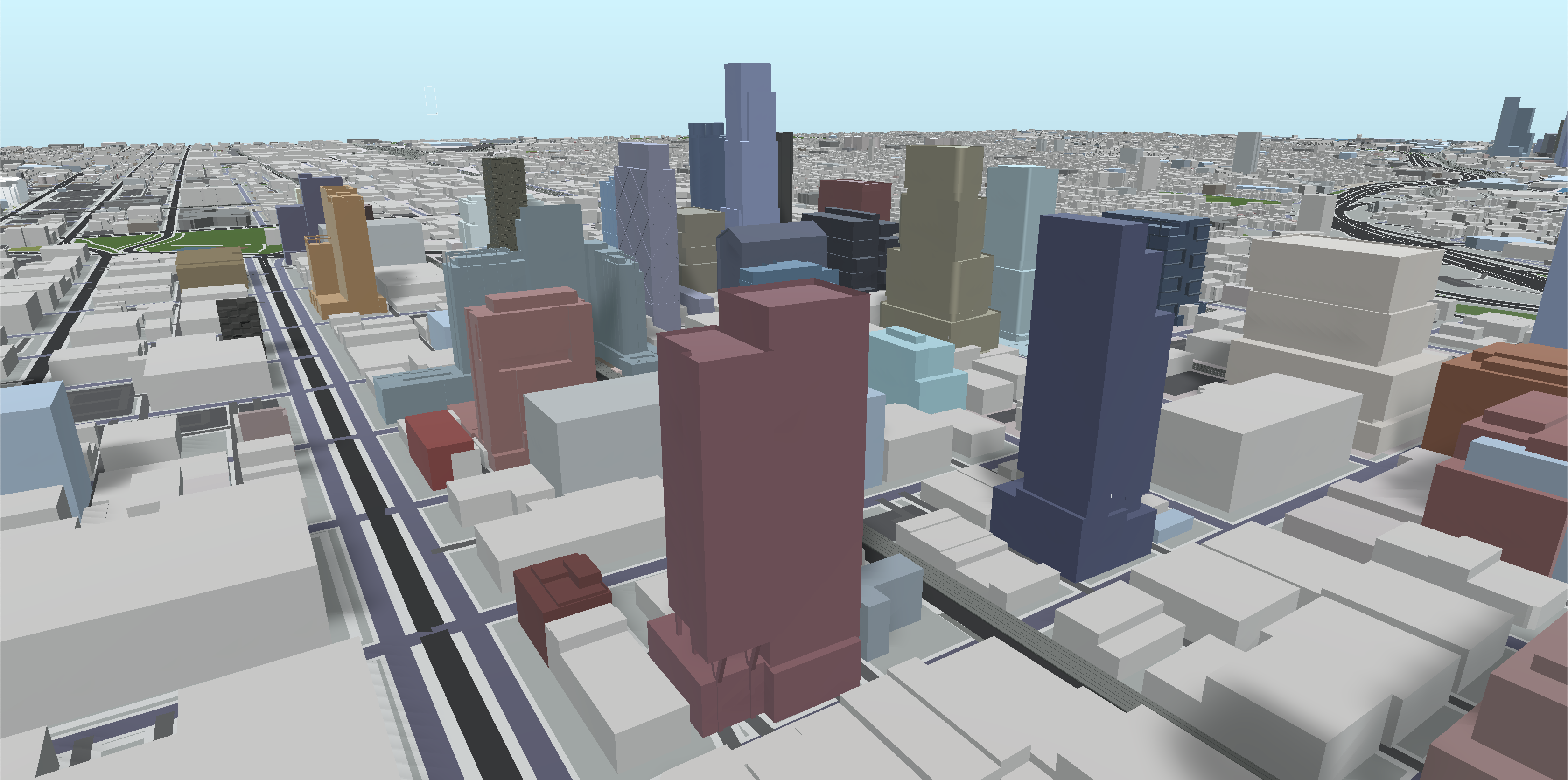
160 N Morgan Street (foreground). Model by Jack Crawford
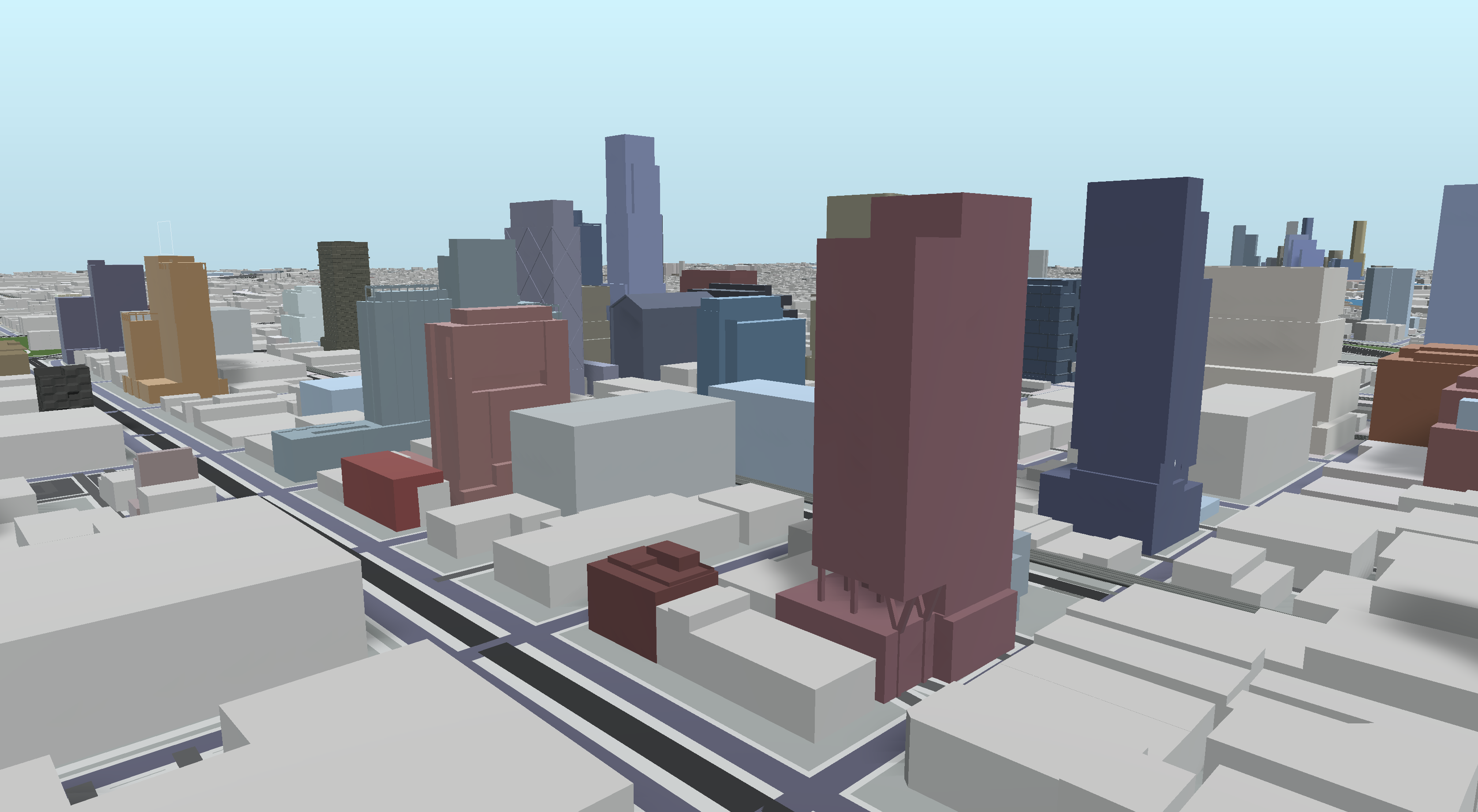
160 N Morgan Street (right of center). Model by Jack Crawford
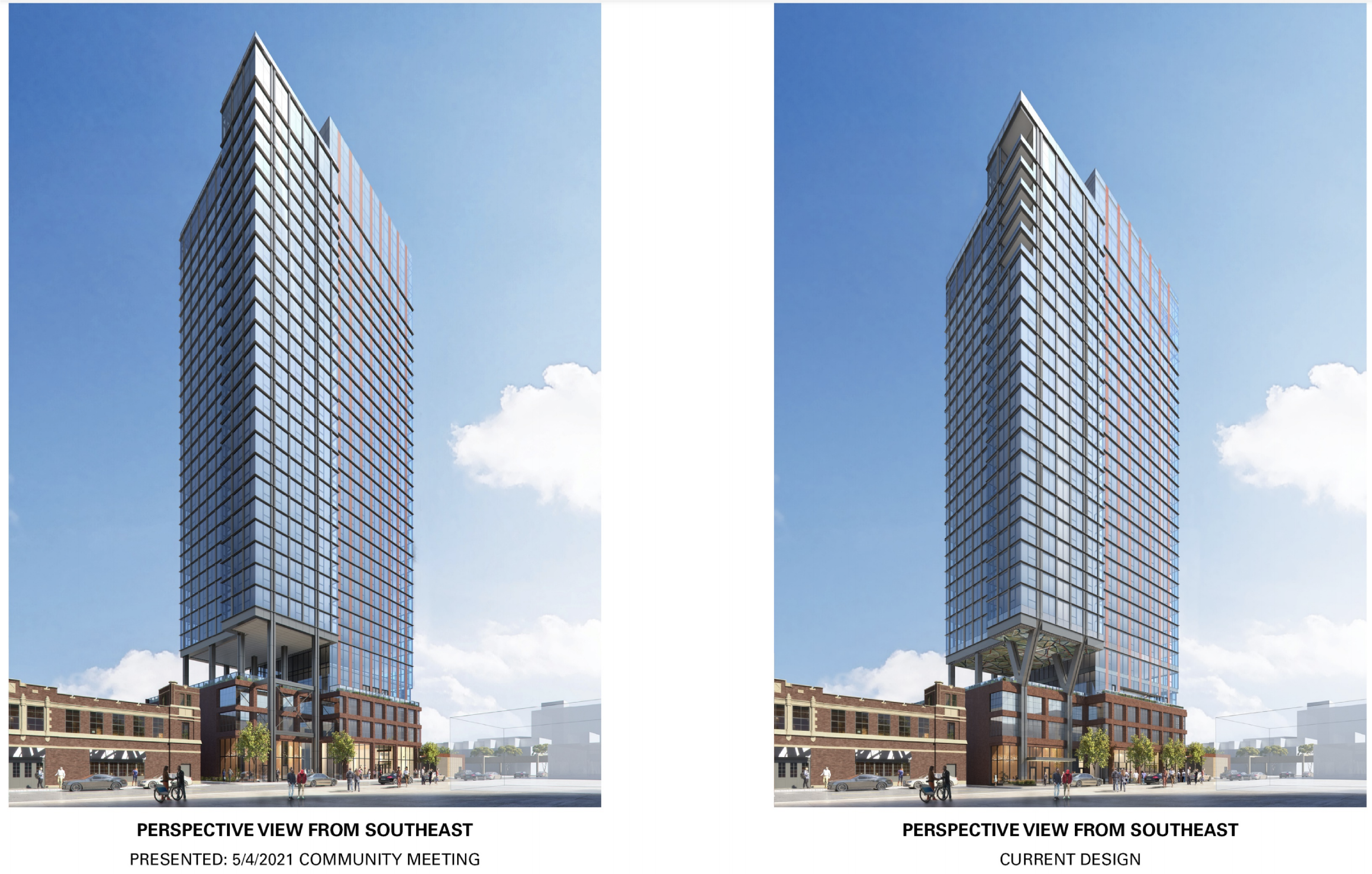
Design Updates For 160 N Morgan Street Courtesy of bKL Architecture
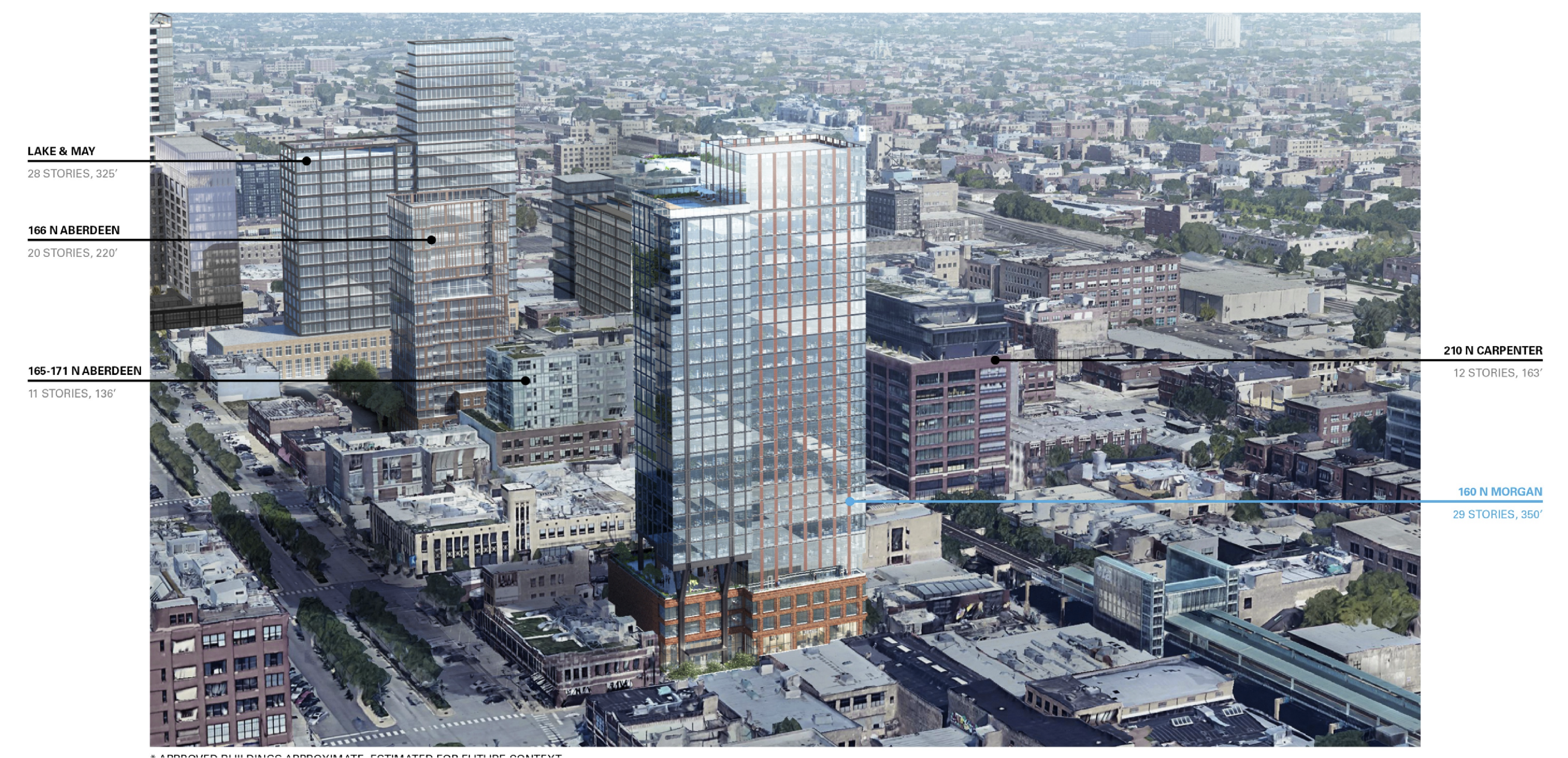
Contextual rendering of 160 N Morgan Street by bKL
The planned amenity package will include an outdoor deck on the fifth floor, various interior amenities such as a fitness center and lounge, along with a rooftop pool deck with sweeping city views. There will also be 89 on-site parking spaces in a podium garage, as well as a bike room with 153 slots.
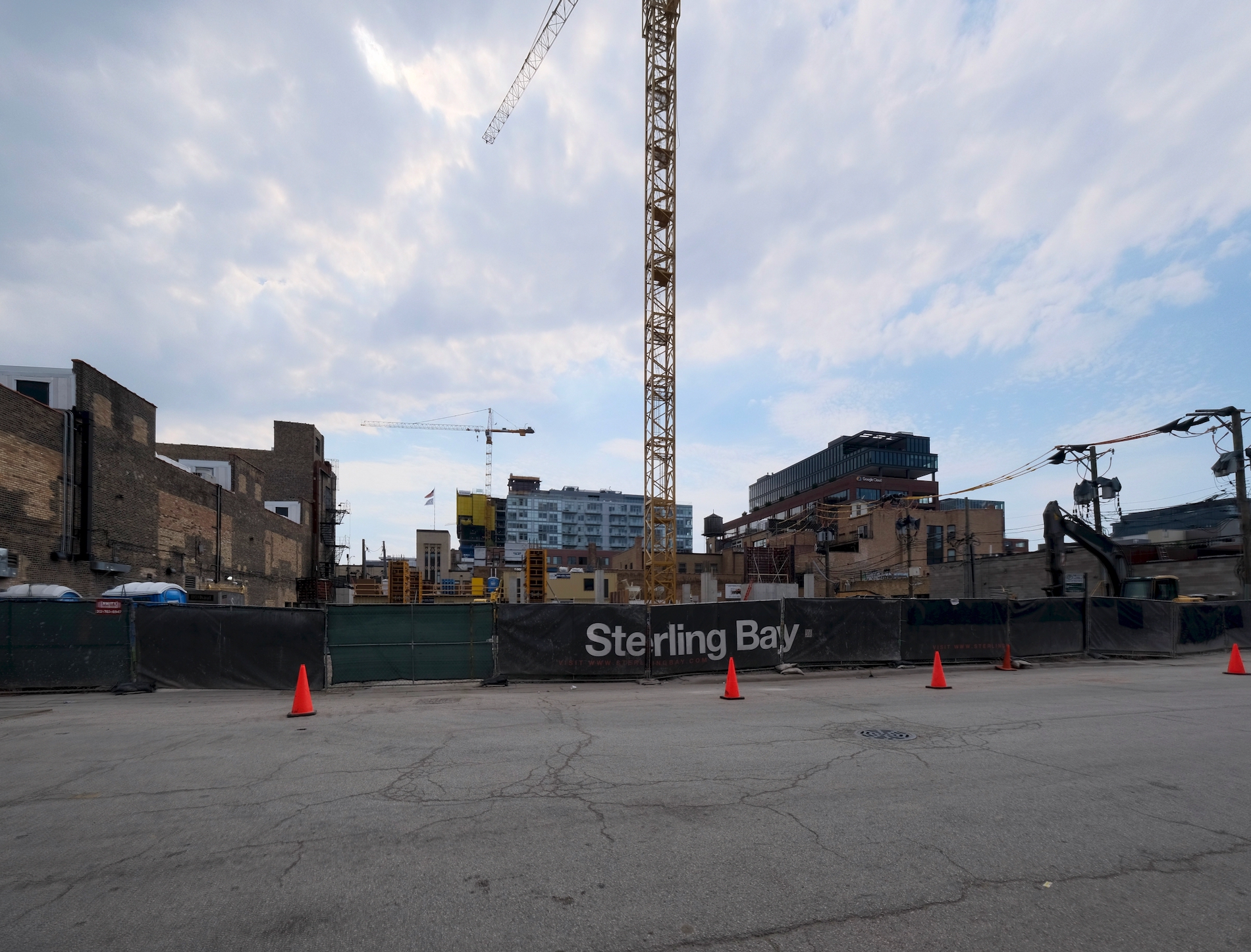
160 N Morgan Street. Photo by Jack Crawford
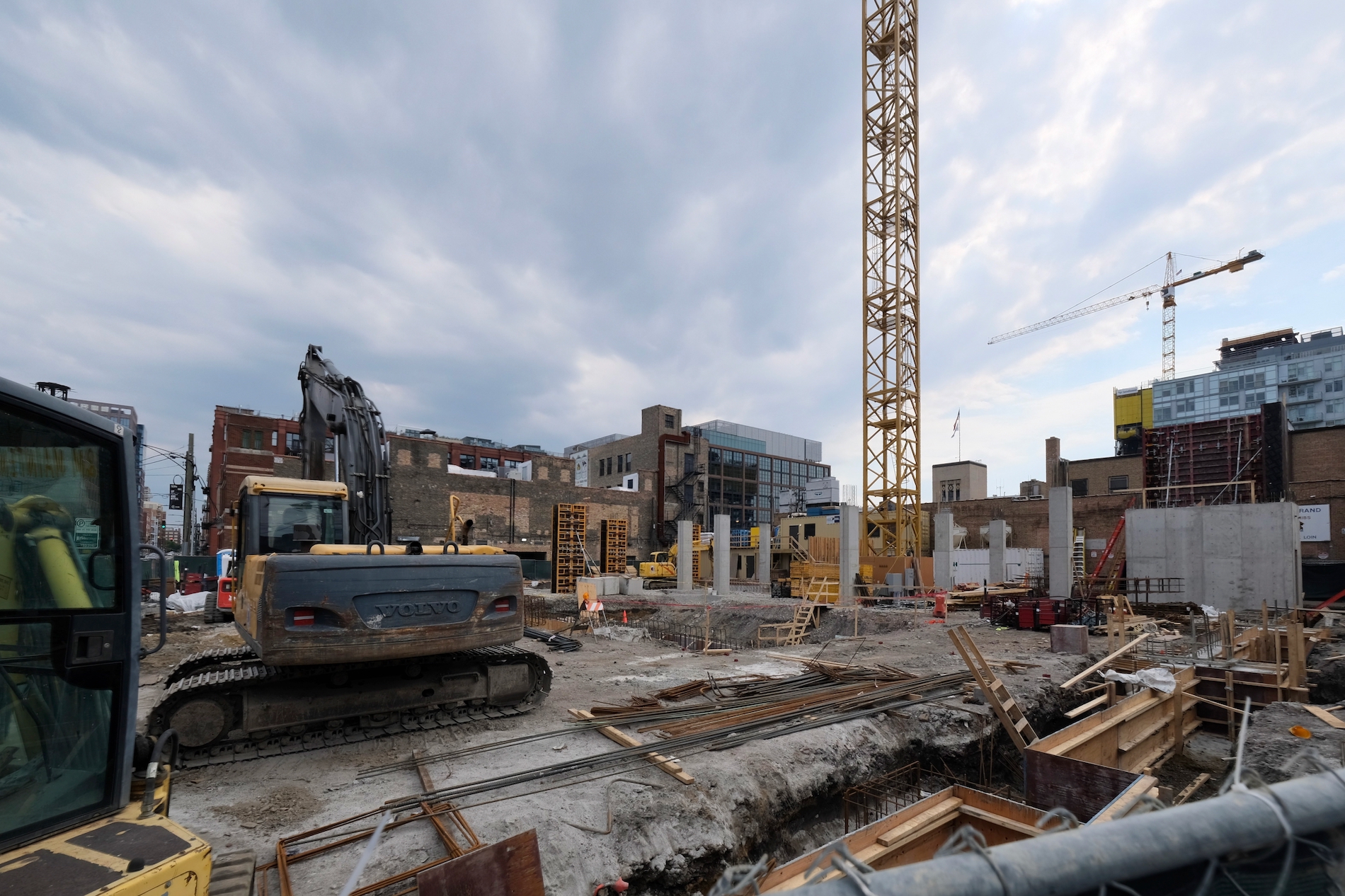
160 N Morgan Street. Photo by Jack Crawford
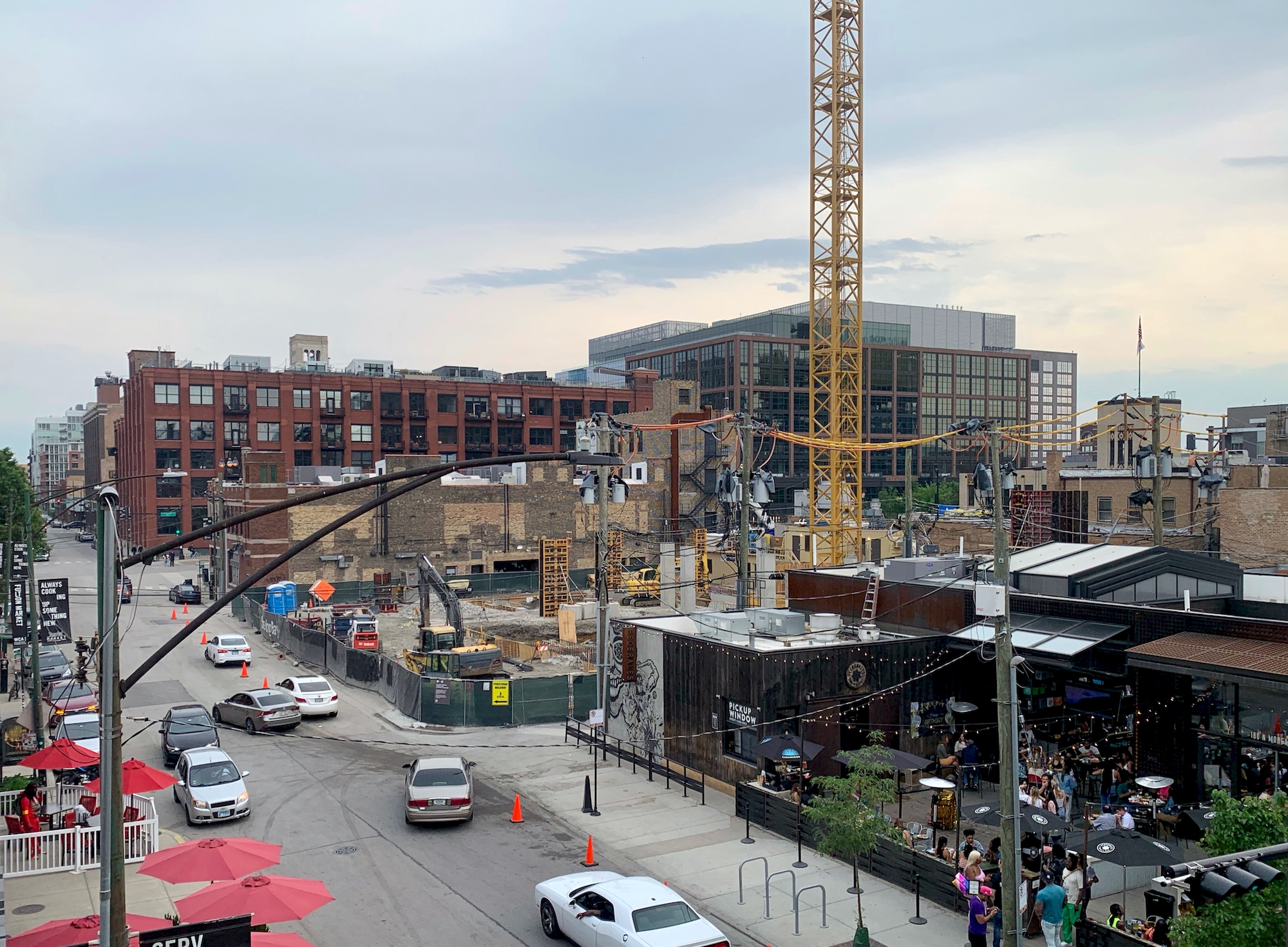
160 N Morgan Street. Photo by Jack Crawford
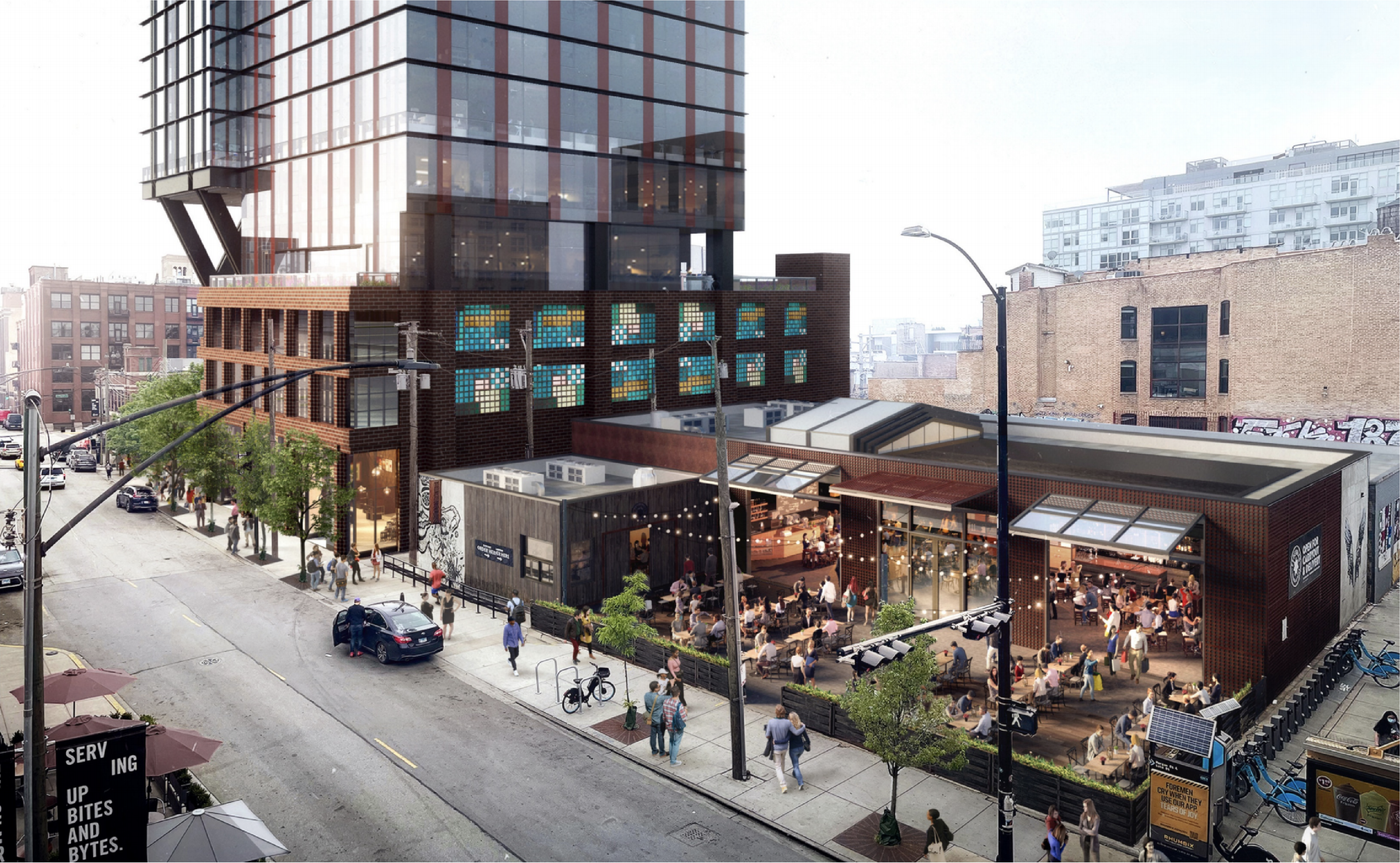
Rendering For 160 N Morgan Street Courtesy of bKL Architecture
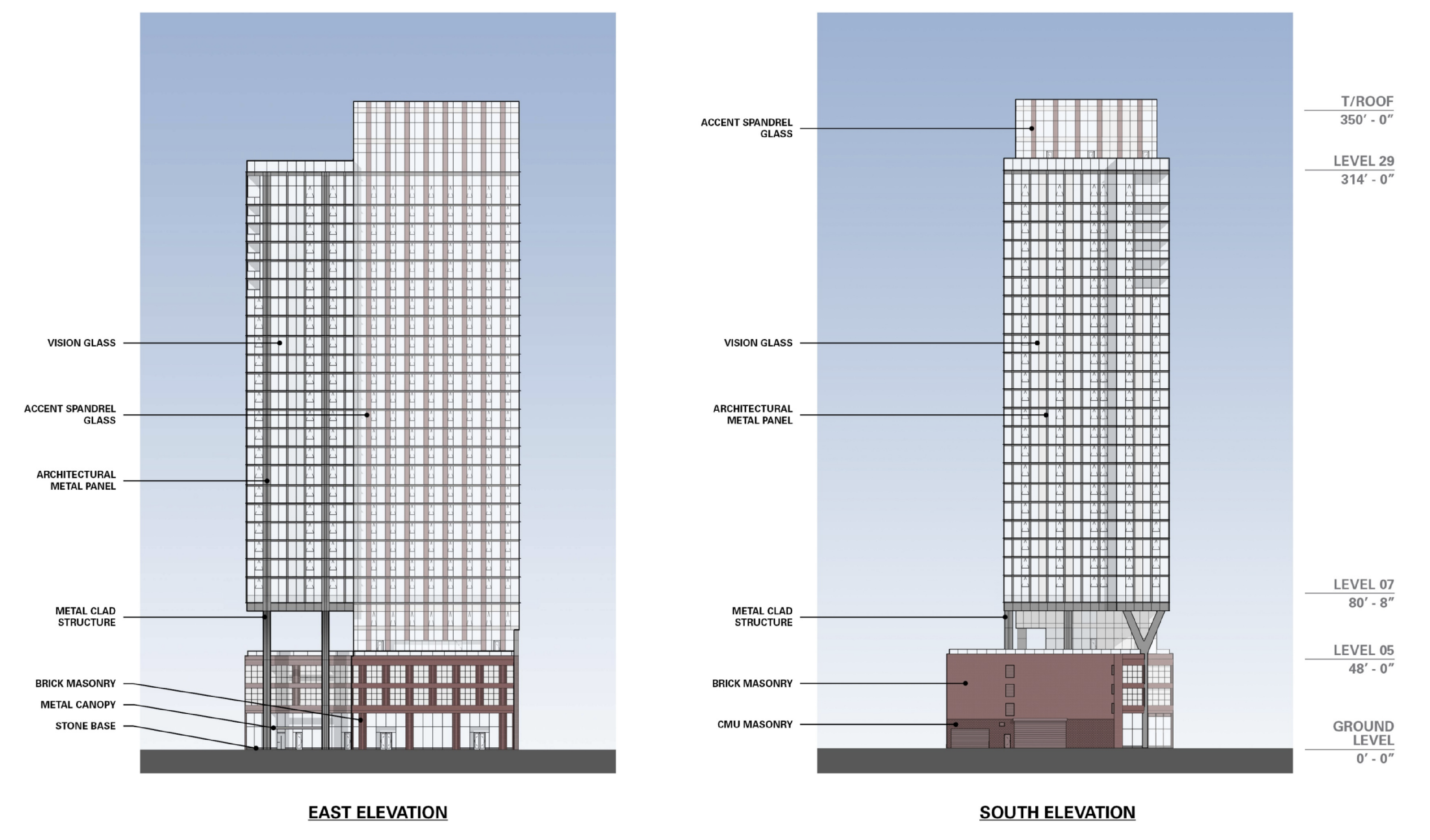
Elevations of 160 N Morgan Street by bKL
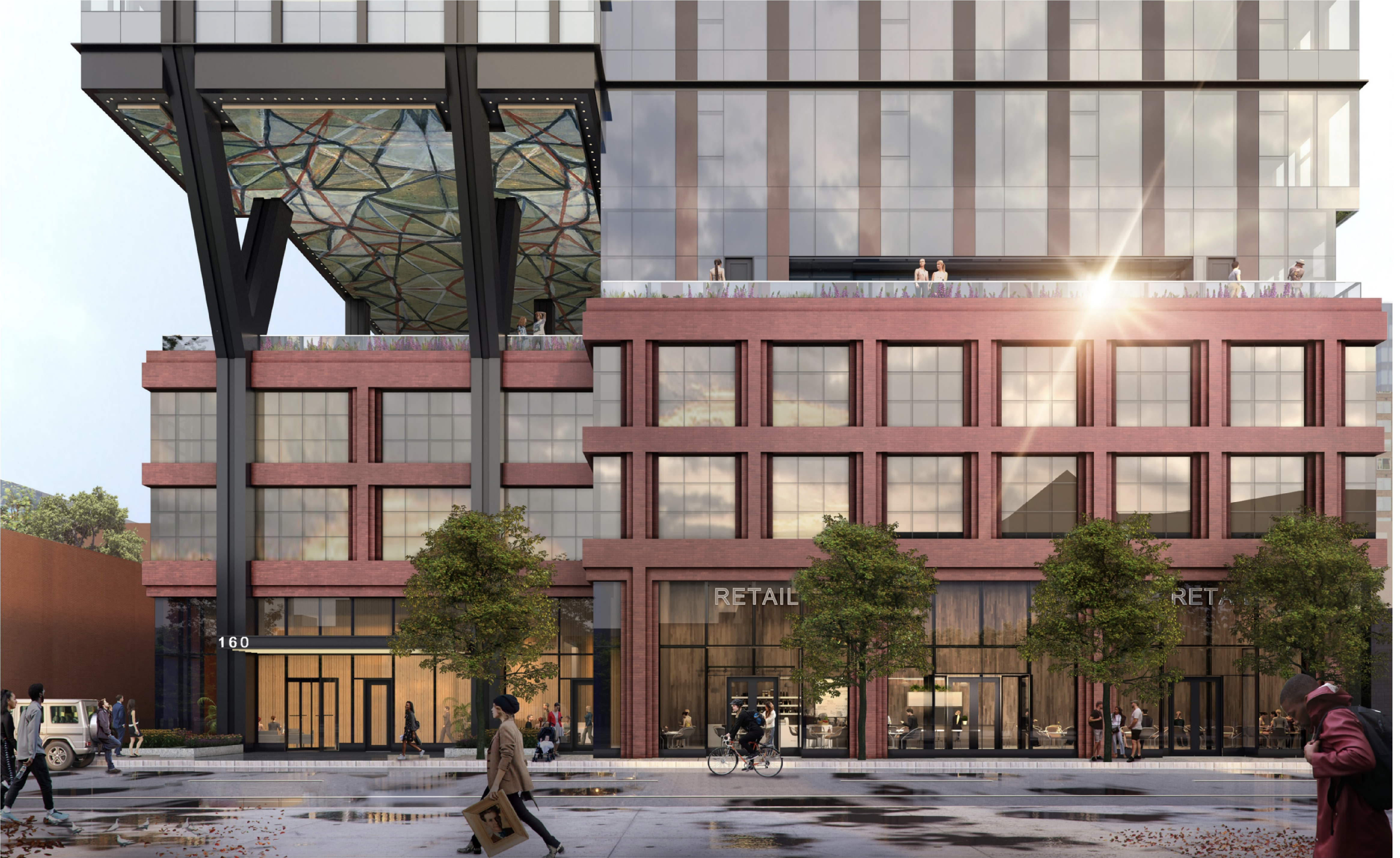
Updated Rendering For 160 N Morgan Street Courtesy of bKL Architecture
The design by bKL Architecture features a rectangular massing that varies in height at its crown for a slightly tapered effect. The south portion of the tower hangs over the podium and is supported by two Y-shaped columns. The facade, comprises of a glass and dark metal glazing atop a red brick around the podium. Additionally, there will be an ornate, mosaic-like ceiling on the underside of the tower outcrop.
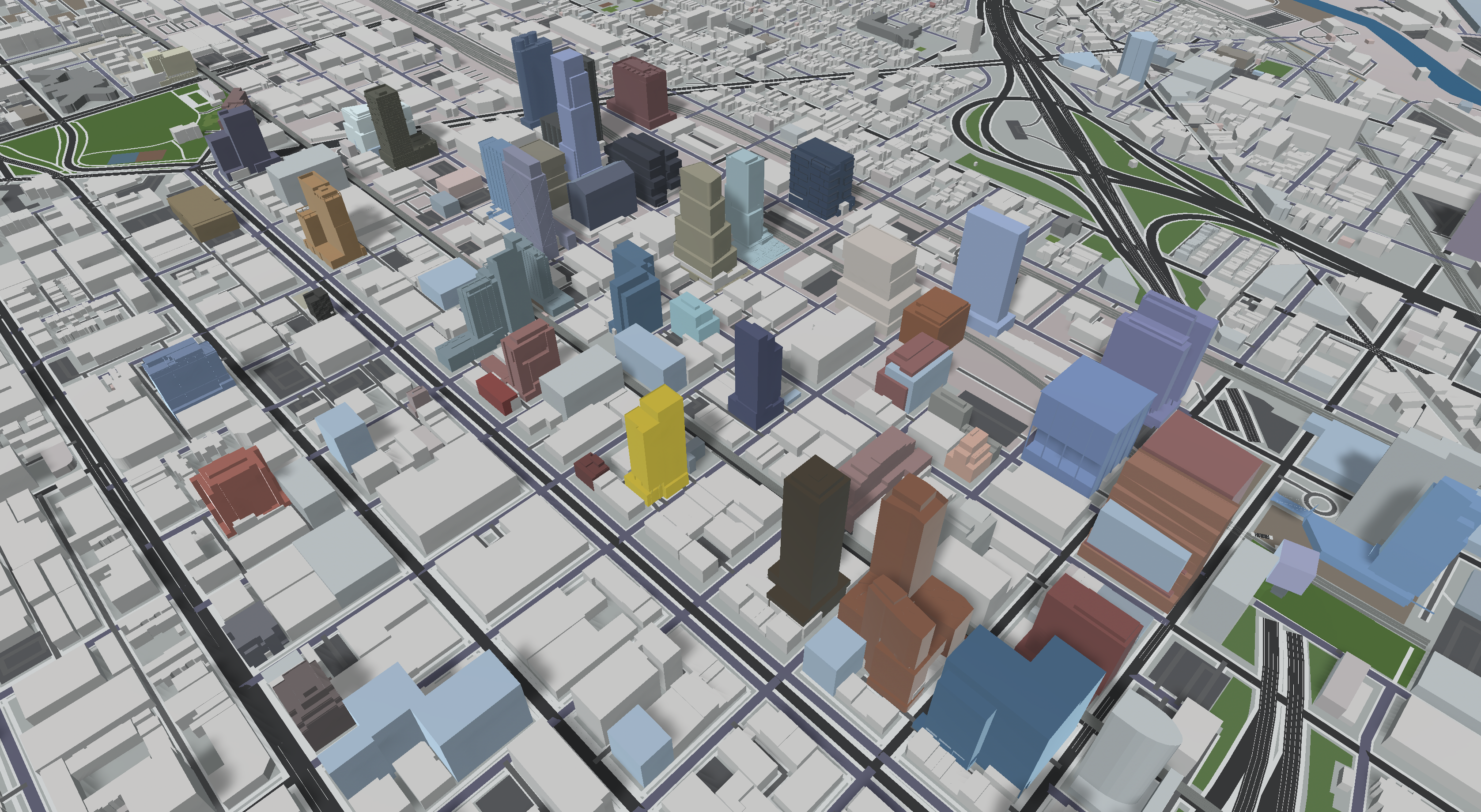
160 N Morgan Street (gold). Model by Jack Crawford
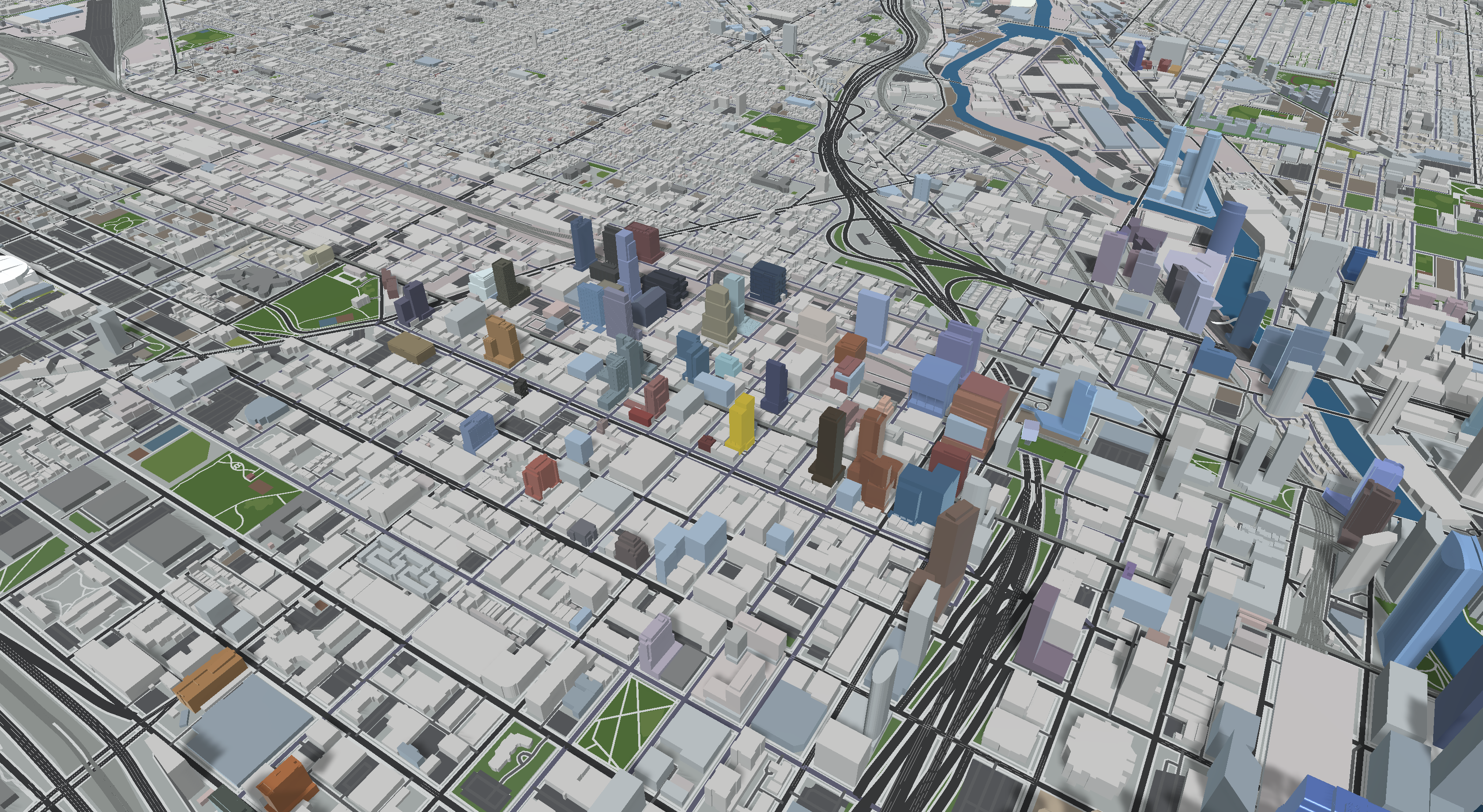
160 N Morgan Street (gold). Model by Jack Crawford
Beyond the on-site parking and bike accommodations, the project site is closely connected to several transit options. Multiple Divvy bike stations dot the vicinity, while bus transit can be found for Routes 8 and 20 within a 10-minute walk. The site is also within a one-minute walk of the CTA Morgan station with service for the Green and Pink Lines.
Coming in at a reported cost of $82 million, this latest West Loop high rise is being built by Walsh Construction as general contractor. With all permits now issued and foundation work wrapping up, most recent reports point to a late-2023 completion date.
Subscribe to YIMBY’s daily e-mail
Follow YIMBYgram for real-time photo updates
Like YIMBY on Facebook
Follow YIMBY’s Twitter for the latest in YIMBYnews

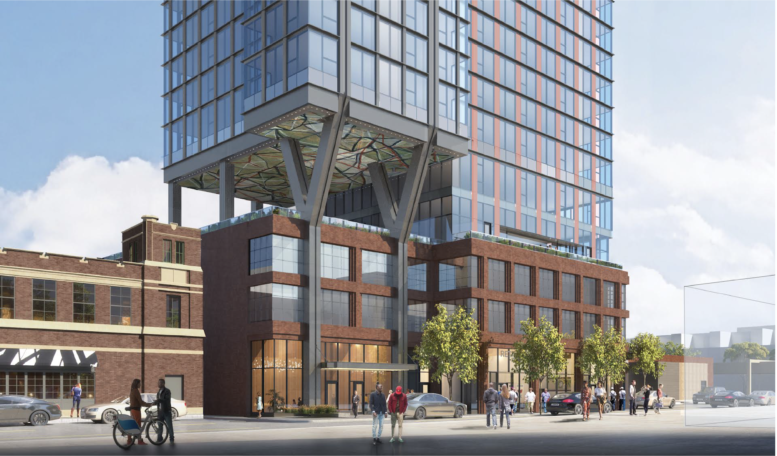
Be interesting to see if that sculptural ceiling over the third floor amenity deck makes it in the final construction.
BTW love the gif map of future projects.
It’s nice to see that BKL is finally… maturing in their design quality- the massing and the way it approaches the street are nice. However this is really just another bland glass box with some aluminum paneling between the windows that won’t “match” the brick and will fade/discolor within 5 years.
Very cool project! The exterior maintenance benefits of a glass/aluminum exterior plus the preference of inhabitants (whom the building is designed for) and of course cost is driving the trend. The affordable housing requirements limit revenue for apartments and this will certainly flow to design and materials.