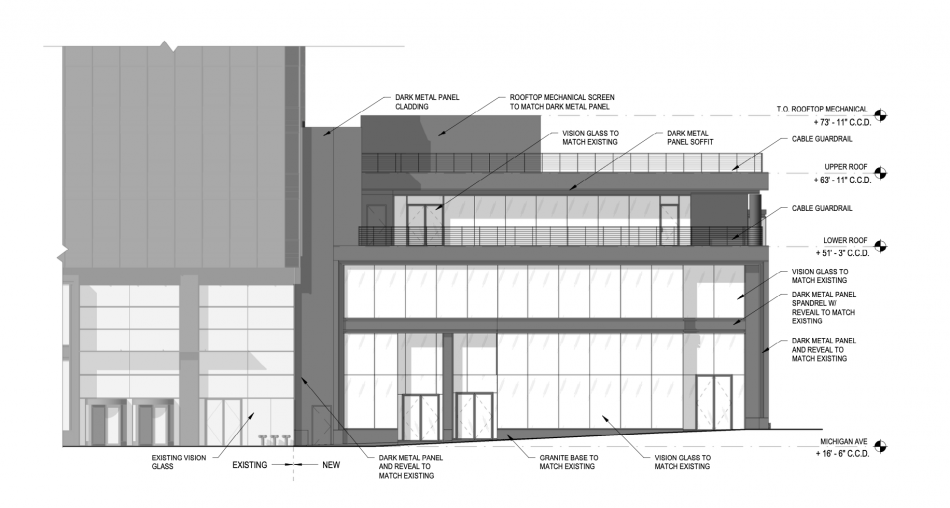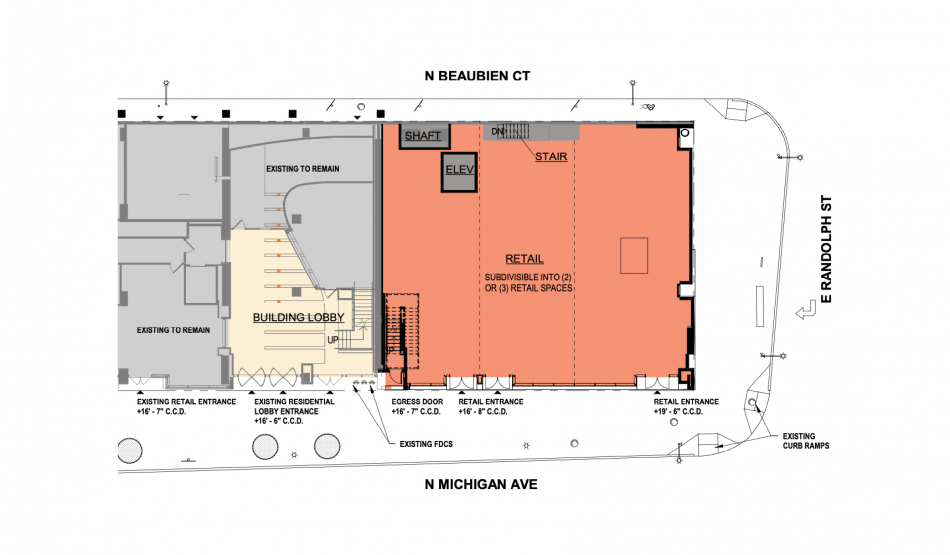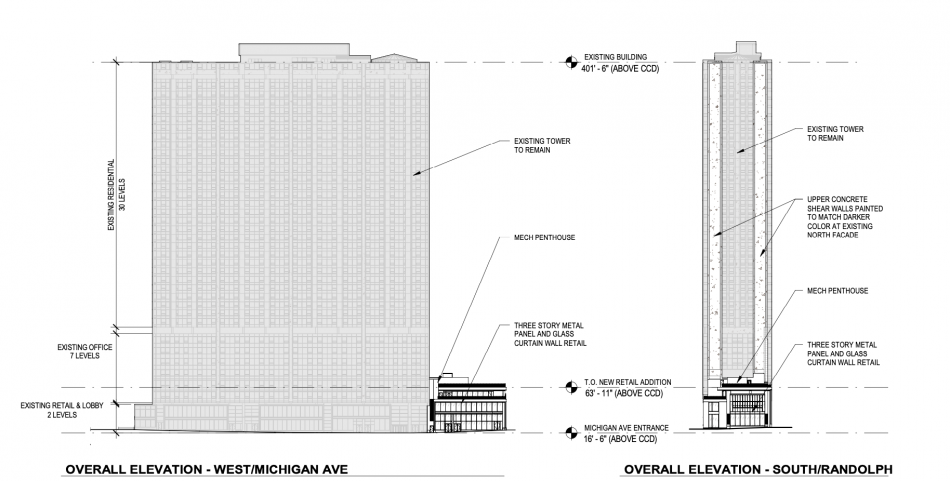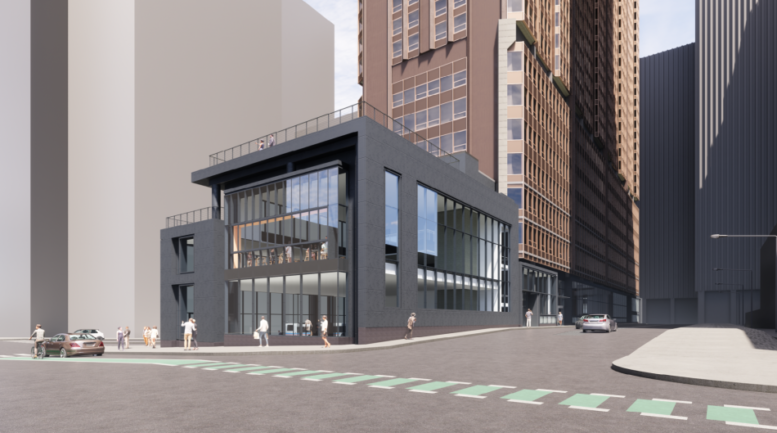Renderings have been made public for an upcoming commercial structure at 151 N Michigan Avenue in The Loop. The site overlooks Millennium Park with the parcel sitting at the intersection of W Randolph Street and N Michigan Avenue.
BJB Partners are developing this new building that will replace a vacant lot, formerly occupied by a restaurant. Lamar Johnson Collaborative designed the project which will be a three-story addition to Millennium Park Plaza directly adjacent to the north of this site. The build will house 15,000 total square feet and with roughly 5,300 square feet of retail space on the ground floor. The second and third levels will be designed with restaurant and commercial tenants in mind. Two existing levels of basement parking will remain under this plan.
 151 N Michigan Avenue courtesy Lamar Johnson Collaborative
151 N Michigan Avenue courtesy Lamar Johnson Collaborative
This build is an addition and will require a renovation of at least 5,500 square feet at the base of the existing structure. This will allow the second level to be accessed through the existing tower as its entrance.
The third floor will have an outdoor terrace overlooking N Michigan Avenue totaling 1,000 square feet of outdoor space. There is a roof deck planned which would likely be made available to the existing residential units in the adjacent tower.
 151 N Michigan Avenue courtesy Lamar Johnson Collaborative
151 N Michigan Avenue courtesy Lamar Johnson Collaborative
The entrances to the proposed ground-floor commercial spaces are located along N Michigan Avenue. The second and third levels will have their entrance along N Beaubien Street to alleviate traffic.
 151 N Michigan Avenue courtesy Lamar Johnson Collaborative
151 N Michigan Avenue courtesy Lamar Johnson Collaborative
The property will need to rezone to DX-16 and will need to be presented to the Committee on Zoning later this month. Next steps will involve the project development team seeking an administrative adjustment, and a review from the Department of Planning and Development, in order to potentially secure permitting.
Subscribe to YIMBY’s daily e-mail
Follow YIMBYgram for real-time photo updates
Like YIMBY on Facebook
Follow YIMBY’s Twitter for the latest in YIMBYnews


it’s mediocre stuff like this that is causing Chicago to lose out to likes of Toronto.
Agreed.
toronto! they must have a monorail!
This is what happens when small-minded, incompetent, suburban developers control valuable land in the most desirable parts of the city. They have no vision and can’t ever seem to realize the true potential of these sites. See block 37 for example. At least this isn’t offensive. Hopefully it’s only temporary.
Nah, how the building contributes to the vibe of the street is way more important than innovative style, imho. This building is a vast improvement that should help invite pedestrians into the streets from the NW corner of Millennium Park. Hopefully they use quality materials that still look good after 5 years.
Interestingly, there was an entire residential skyscraper proposed here 10+ years ago.
I don’t mind the size of the building at all (mixed densities is good) but surely this could have been a more daring design?
This is quite a marquee intersection. This was a great opportunity to build something bold and sculptural by an architect like Bjarke Ingles. An innovative structure here would serve as a landmark for the corner to wow the tens of thousands of pedestrians passing by on a given day. This is sadly a reflection of where Chicago’s values are currently and the bare minimum is all we can ever expect.
Seriously! As a small building it wouldn’t have even been that complicated to realize. Anything from Haha Hadid or MAD would have been cool.
Zaha Hadid**
What else could go here feasibly? This is definitely an improvement.
There was like a 300′ plus glass tower proposed for this site so feasibly there are countless possibilities. Something sculptural with ‘high-end’ materials to anchor such a prominent gateway would have been ideal. Like I said before, Someone like Bjarke Ingles could have done wonders here.@Zaptron mention Hadid which is another great visionary. Chicago is lacking that creativity, ambition and innovative spirit of old. This is where top architects used to flock to, to study, find inspiration and (or) create their best work.
This is something that belongs in Old Town, Lakeview, Lincoln Park etc.
What used to be here?
I thought the land was valuable. Why are we getting a tiny taxpayer building? Is it undertaxed? The design is whatever but the fact that is only 3 stories tall is ridiculous.