The crowning parapet is beginning to take shape at 354 N Union Avenue, a 33-story residential development in Fulton River District. The 410-foot-tall tower recently claimed dominance as one of the tallest structures in the Fulton Market vicinity, having surpassed the neighboring K2 Apartments’ 366-foot rooftop earlier this spring.
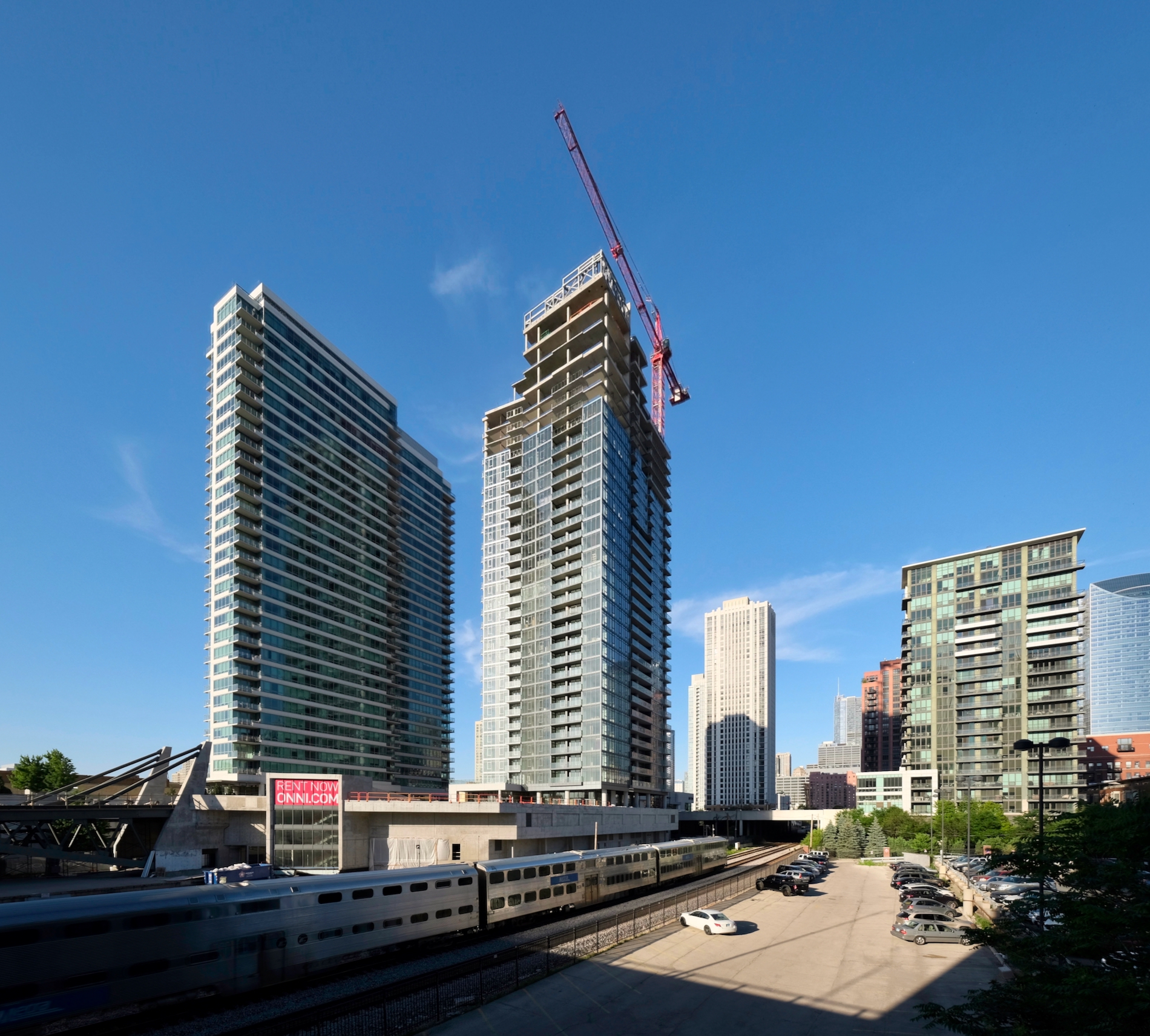
354 N Union Avenue. Photo by Jack Crawford
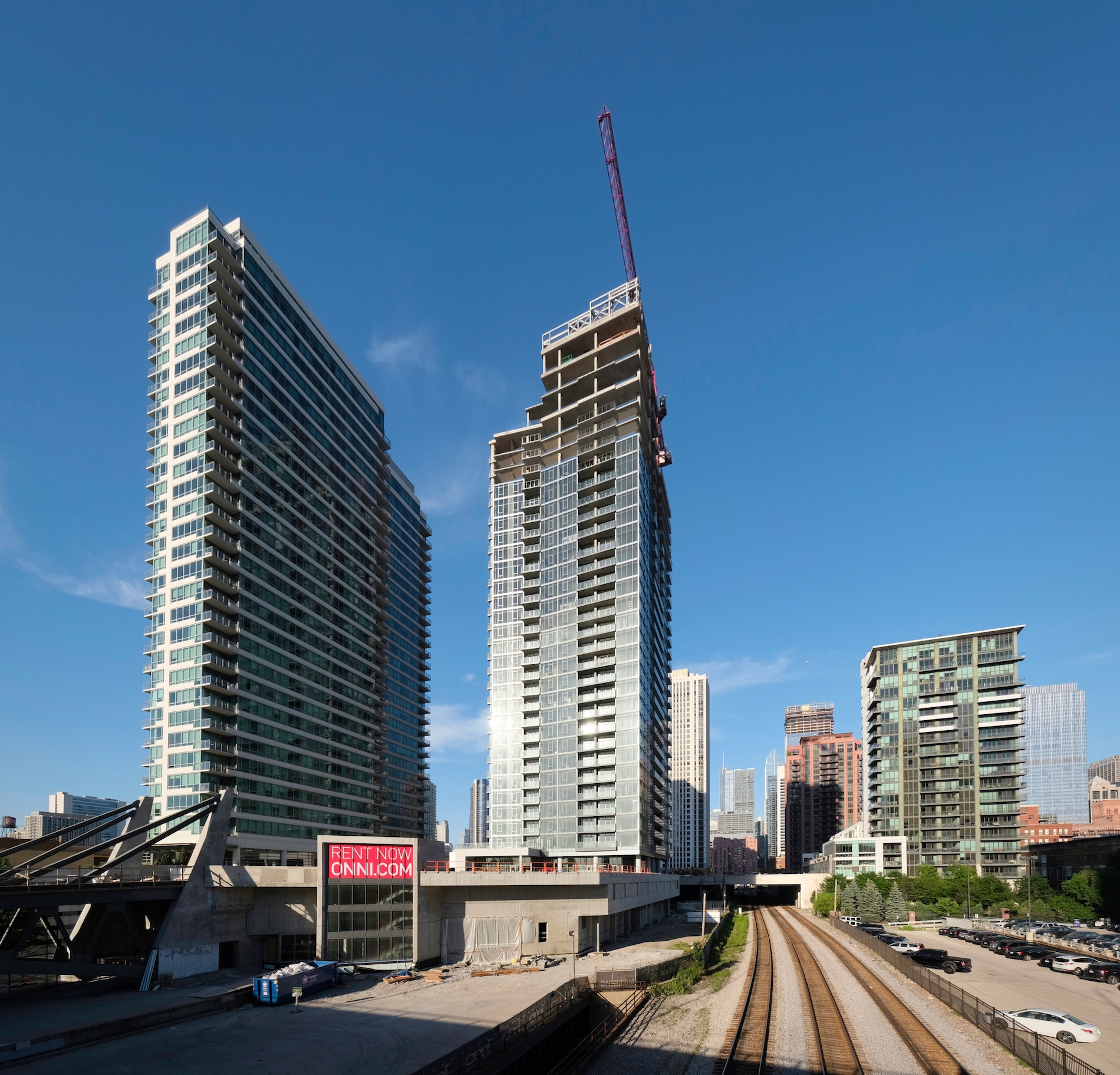
354 N Union Avenue. Photo by Jack Crawford
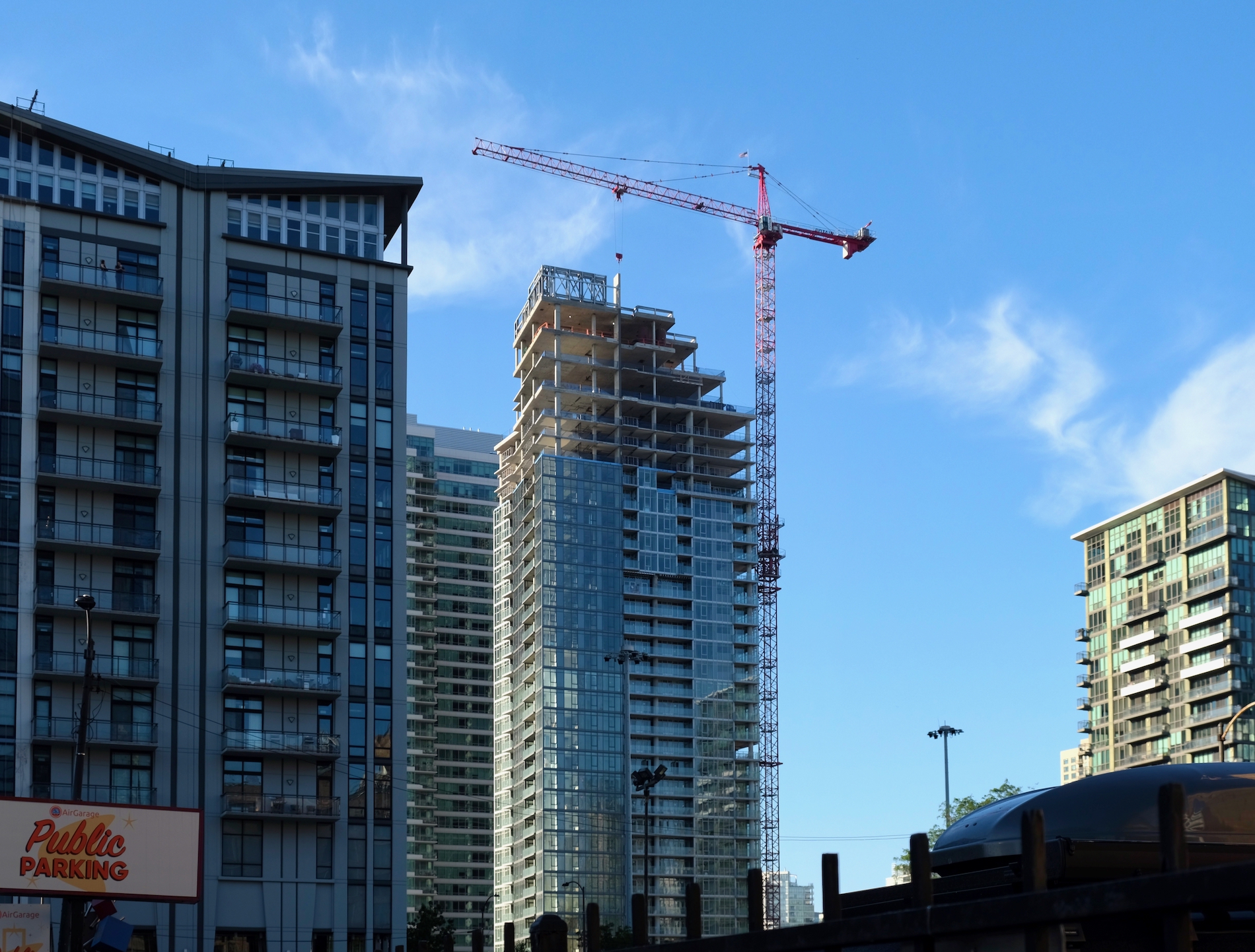
354 N Union Avenue. Photo by Jack Crawford
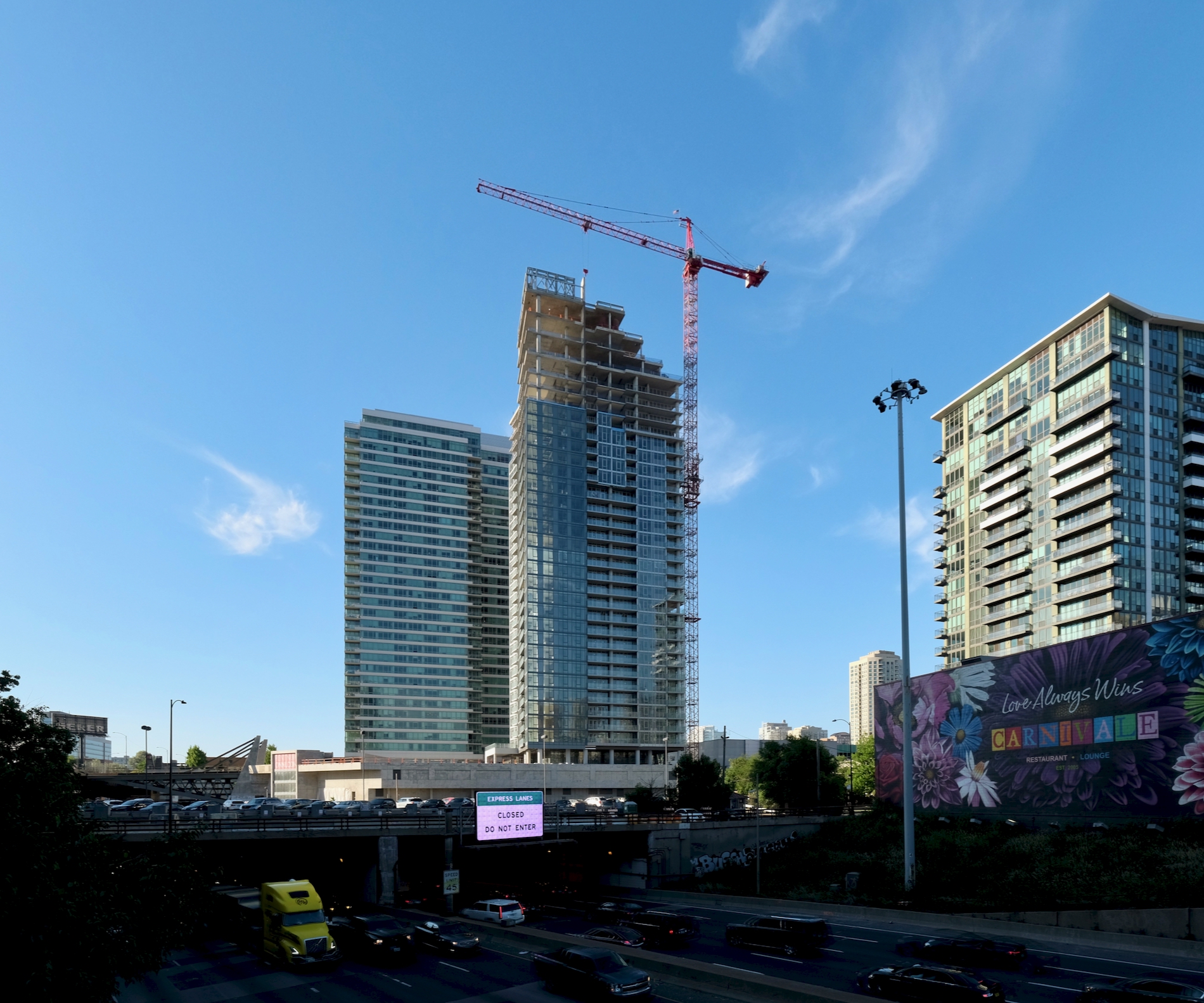
354 N Union Avenue. Photo by Jack Crawford
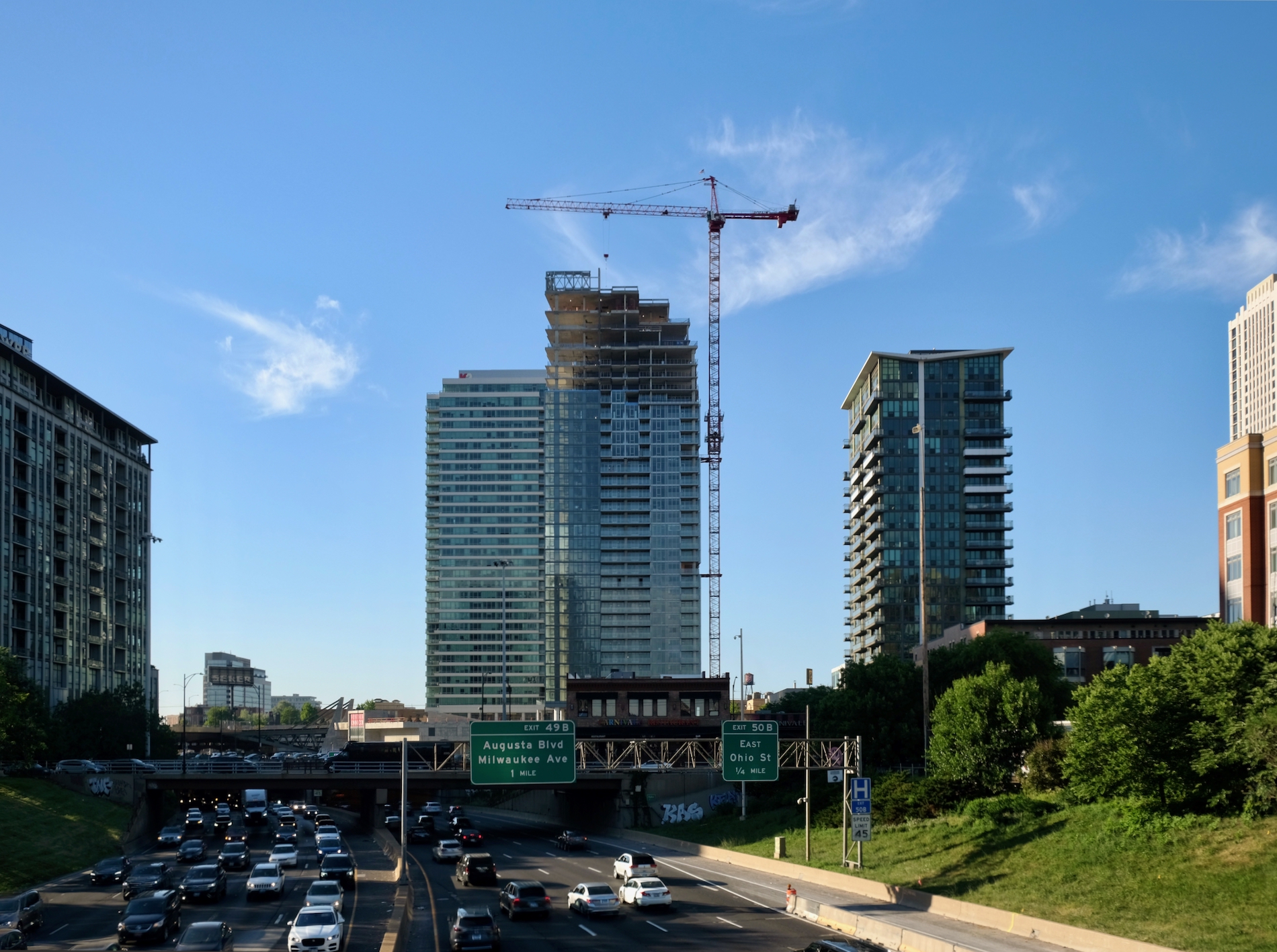
354 N Union Avenue. Photo by Jack Crawford
Developer Onni has planned for a total of 373 apartment residences, scaling from 400-square-foot studios up through 1,600-square-foot penthouses. The base of the building is comprised of a two-story parking podium containing 145 total spaces and a bike room for 116 bikes. Anchoring the podium are both a porte cochere and a planned urban micro park situated on the ground level. The third level will connect the elevated Halsted Street on the west edge of the podium to the main parking garage entrance. This floor will also contain an expansive outdoor pool deck and attached indoor amenities.
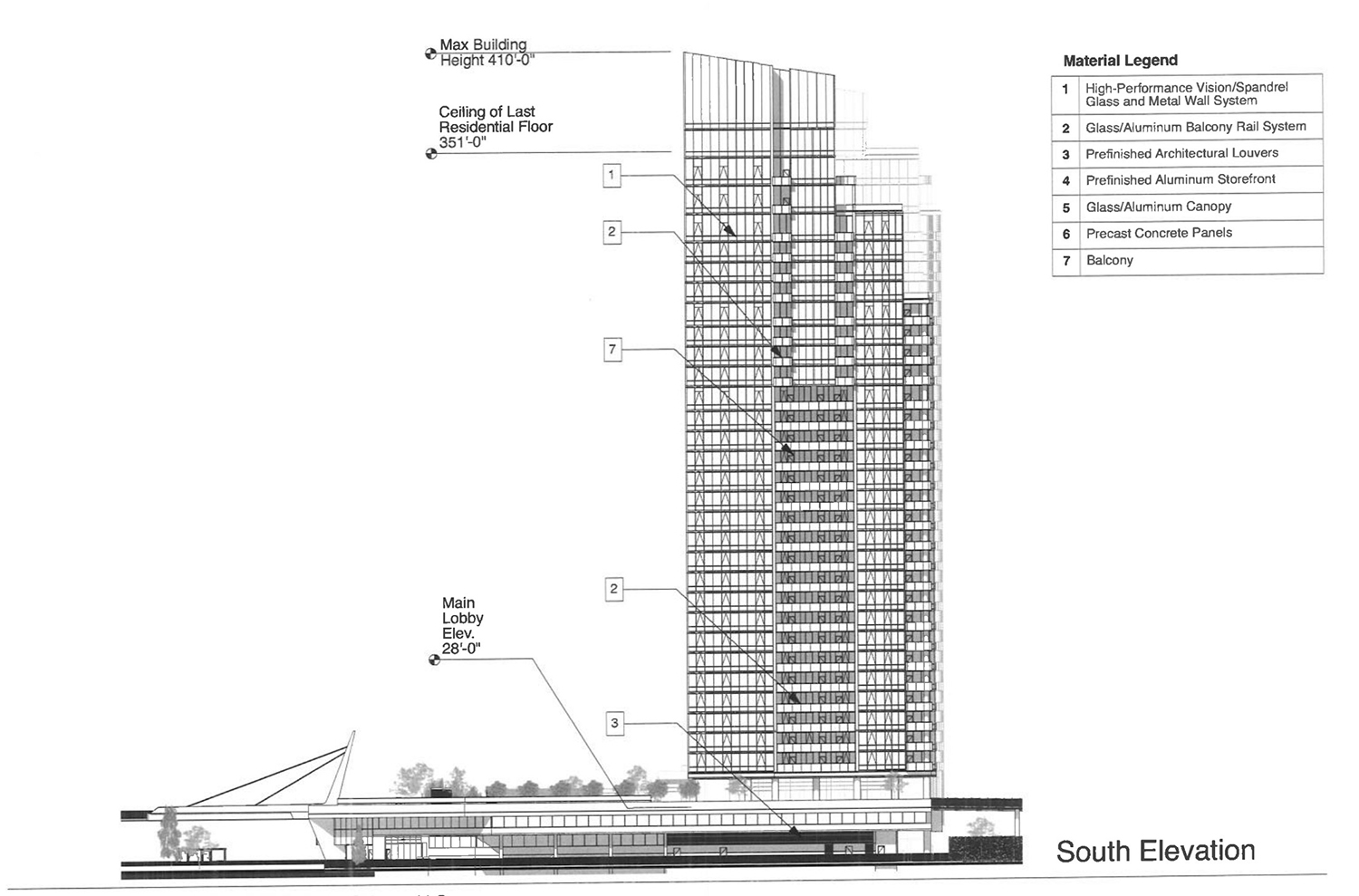
South Elevation of 354 N Union Avenue. Drawing by Pappageorge Haymes
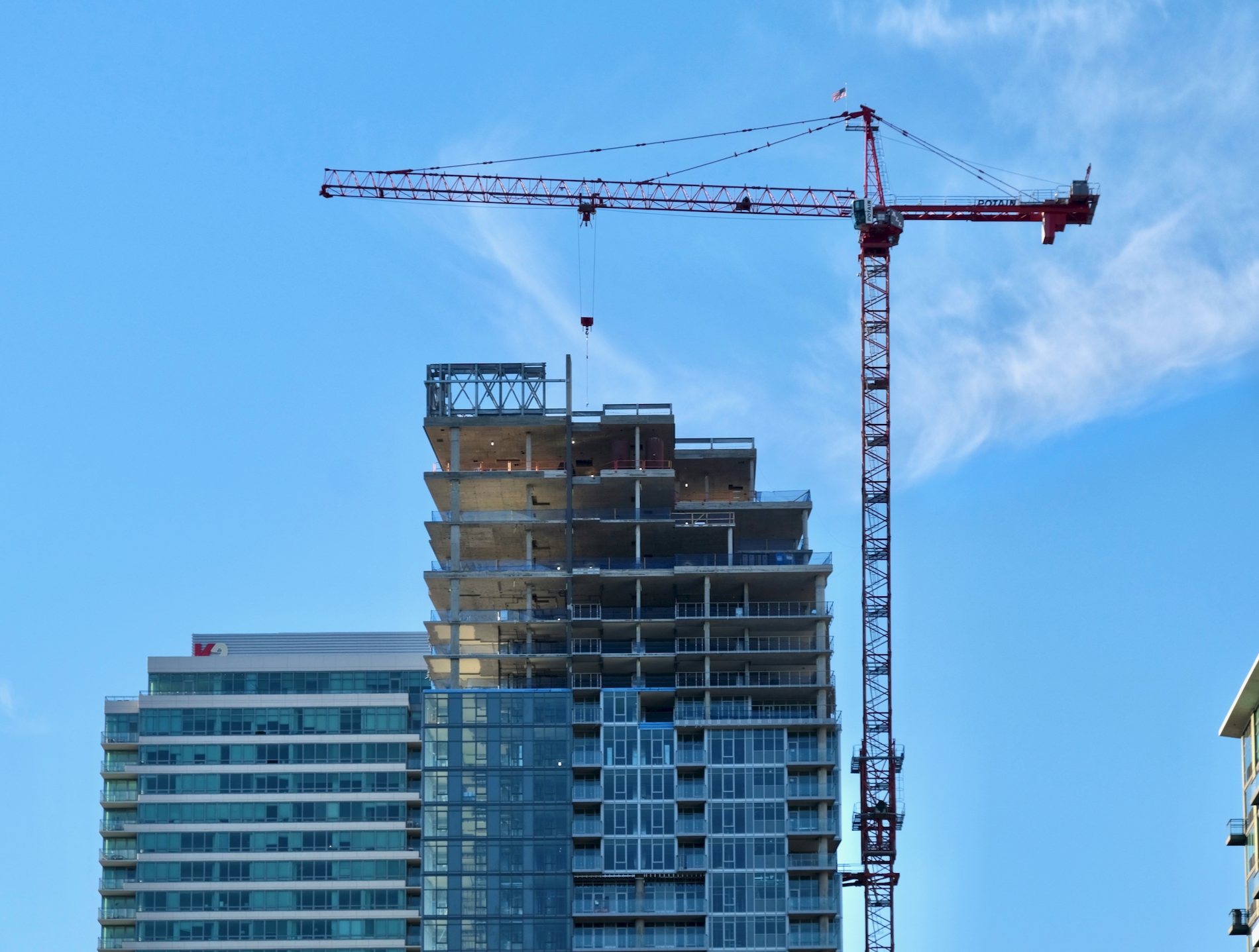
354 N Union Avenue. Photo by Jack Crawford
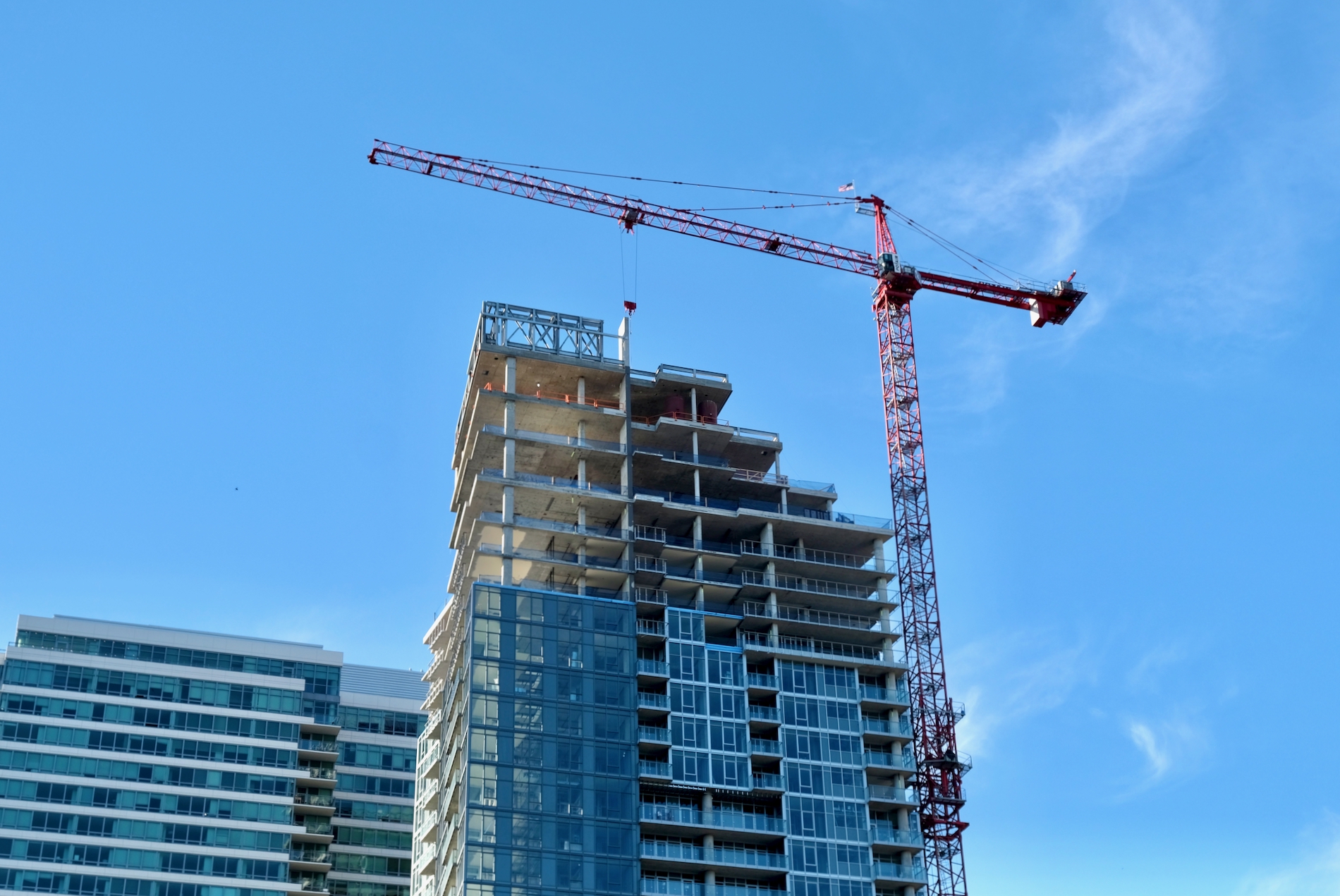
354 N Union Avenue. Photo by Jack Crawford
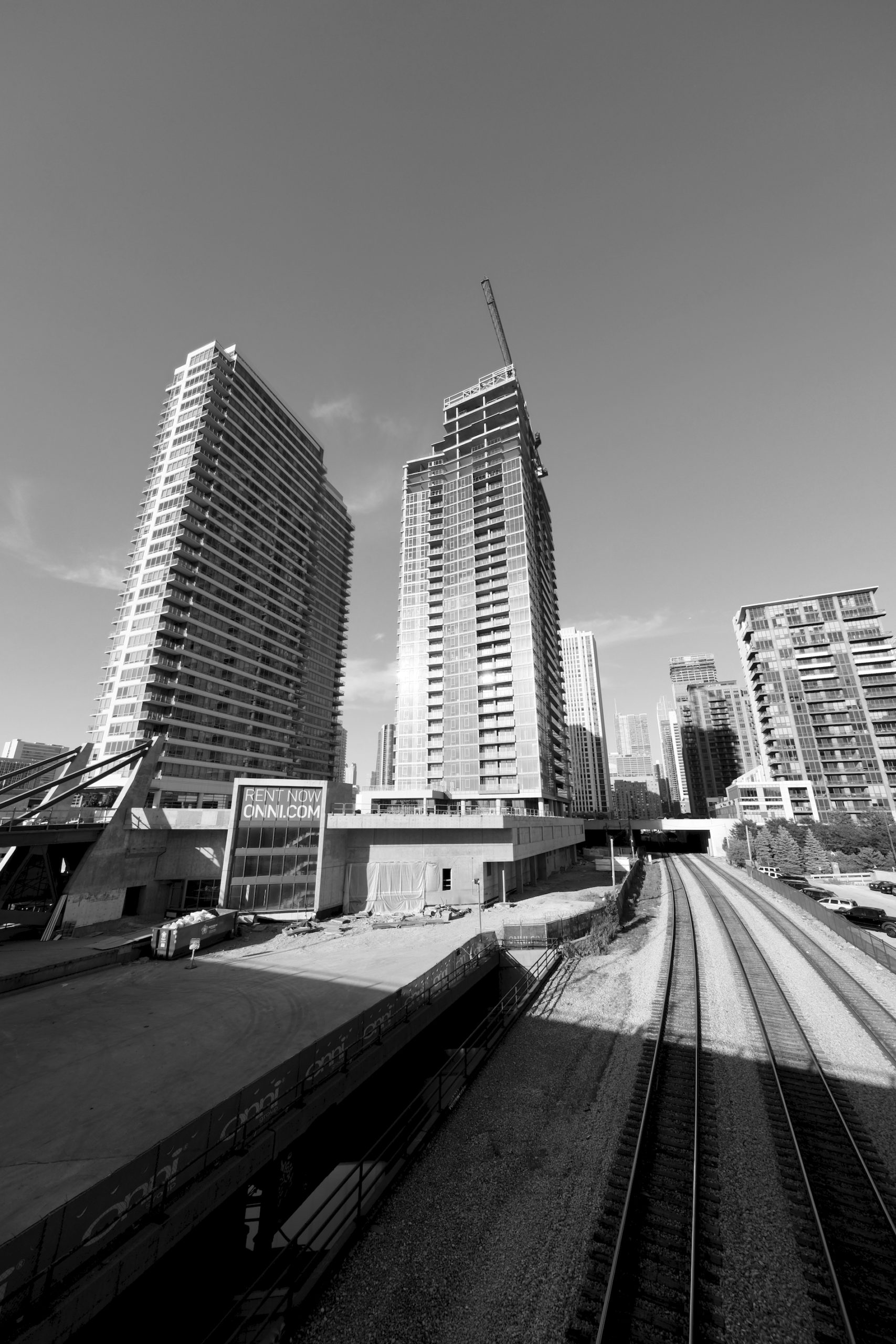
354 N Union Avenue. Photo by Jack Crawford
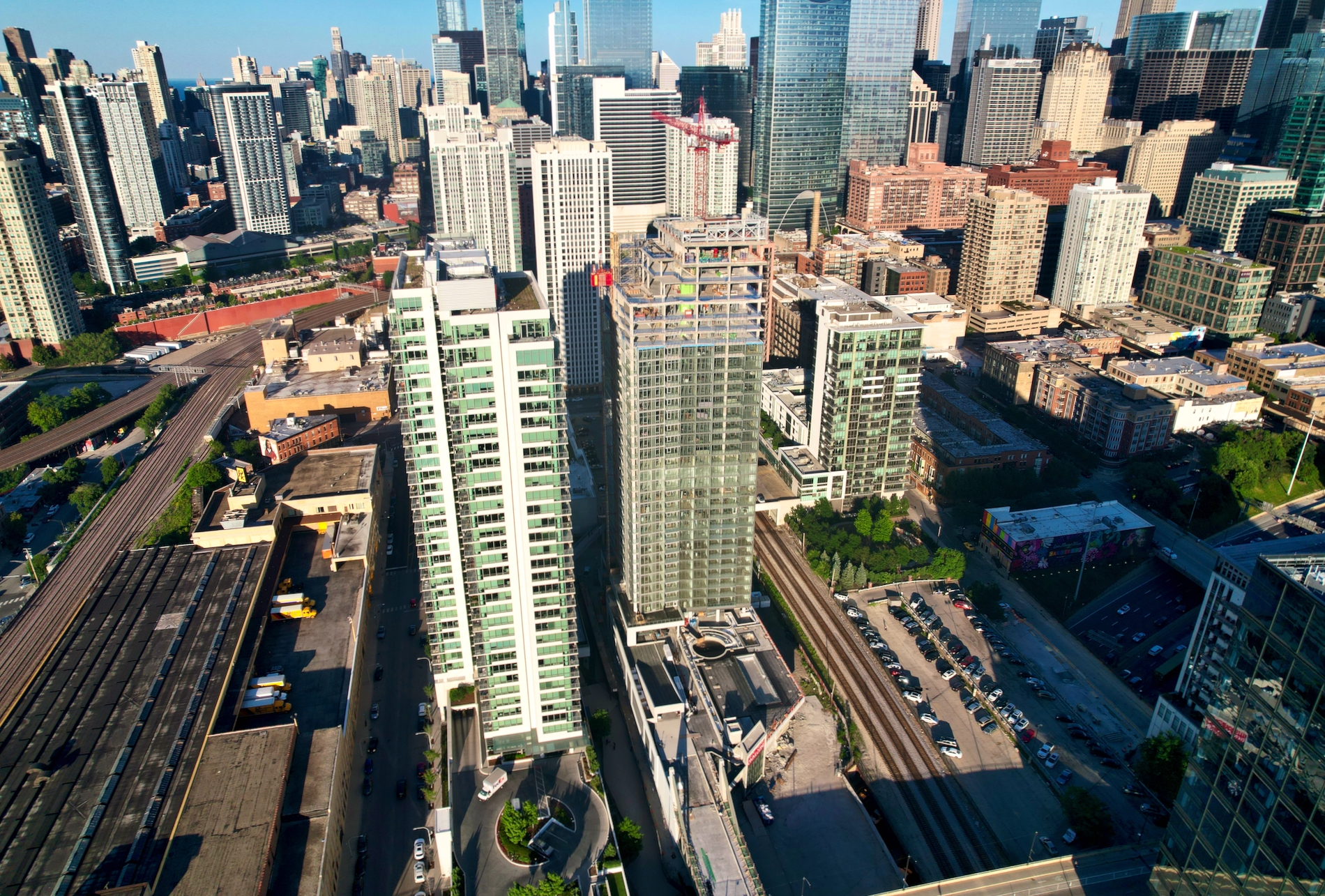
354 N Union Avenue. Photo by Jack Crawford
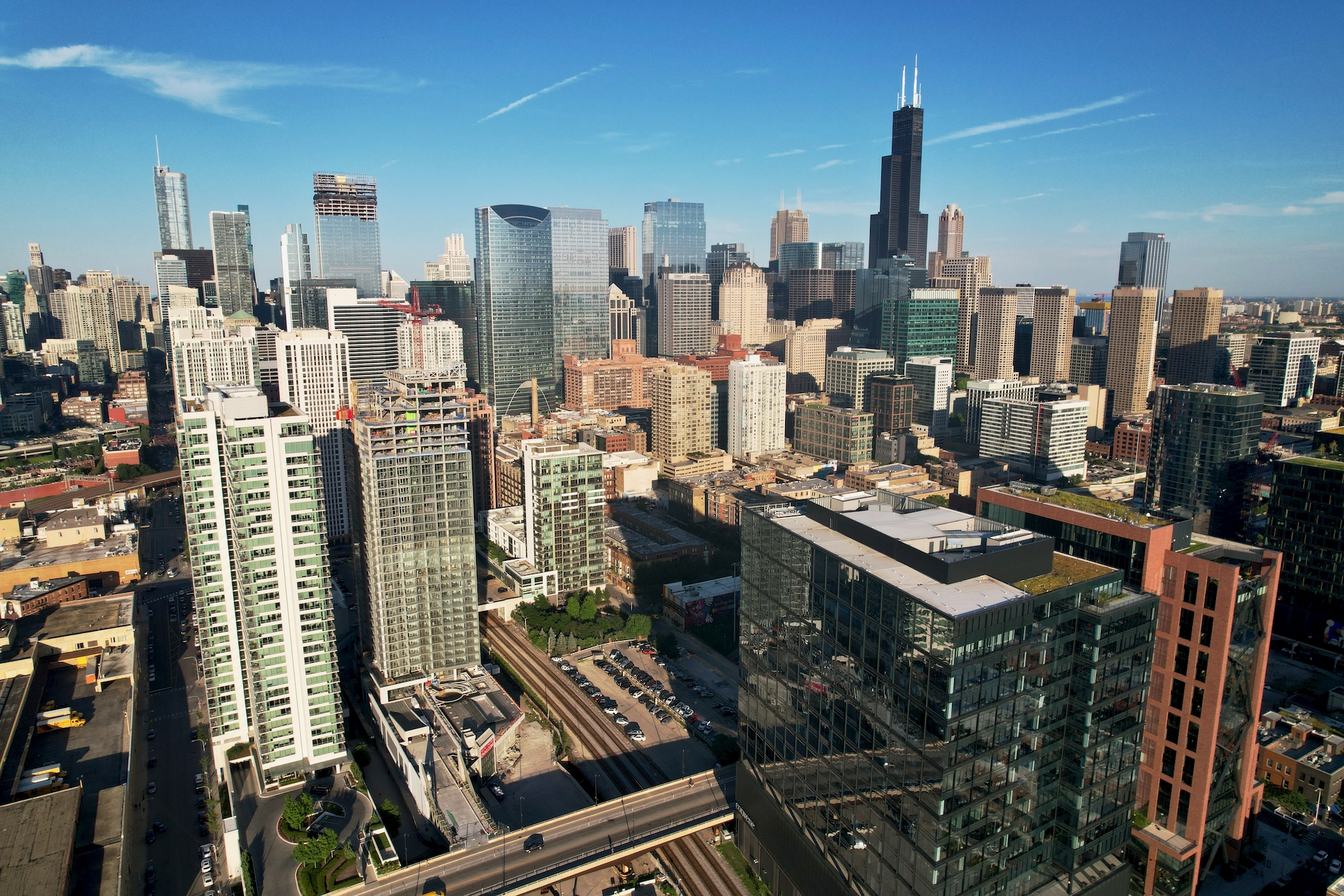
354 N Union Avenue (left). Photo by Jack Crawford
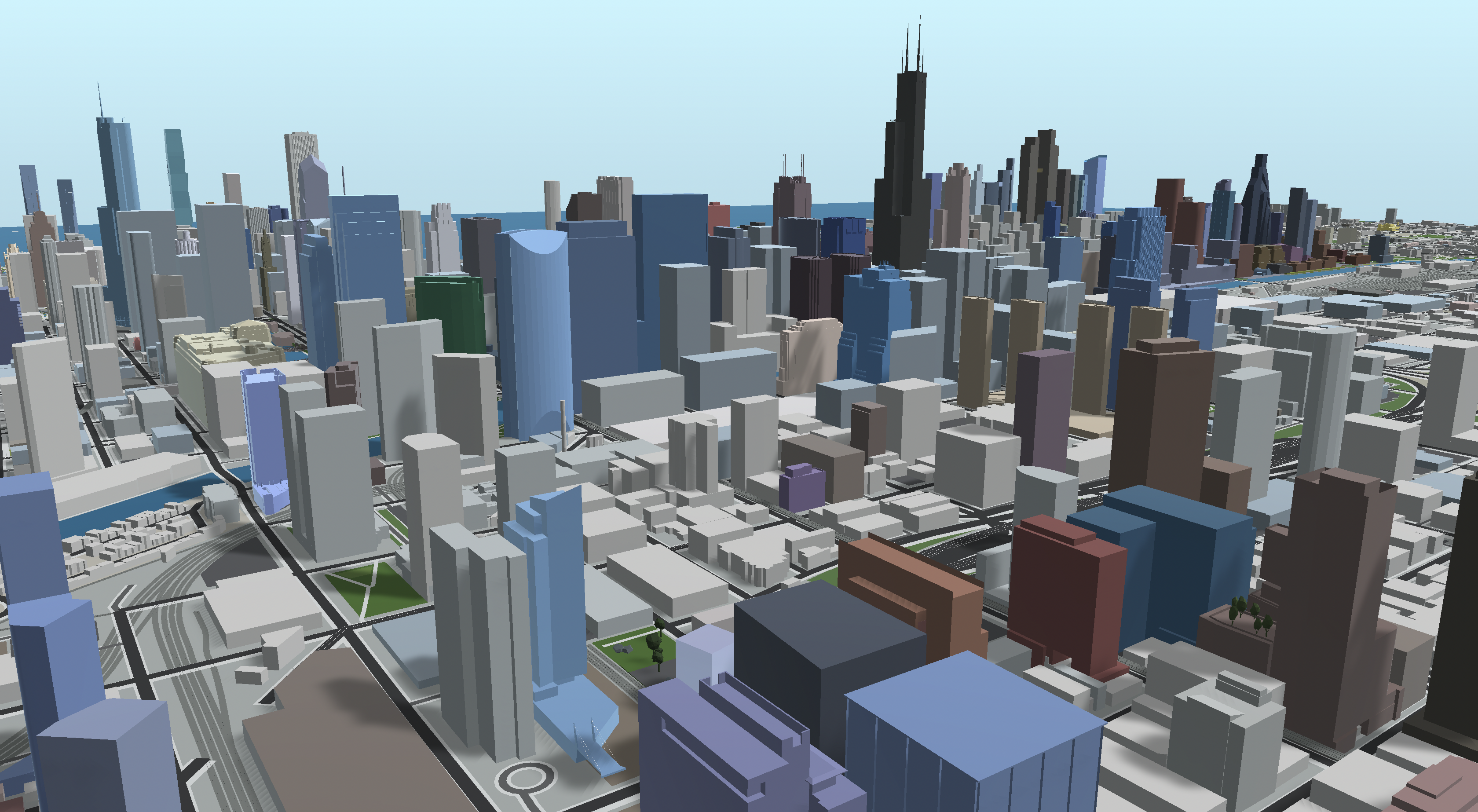
354 N Union Avenue (lower left of center). Model by Jack Crawford
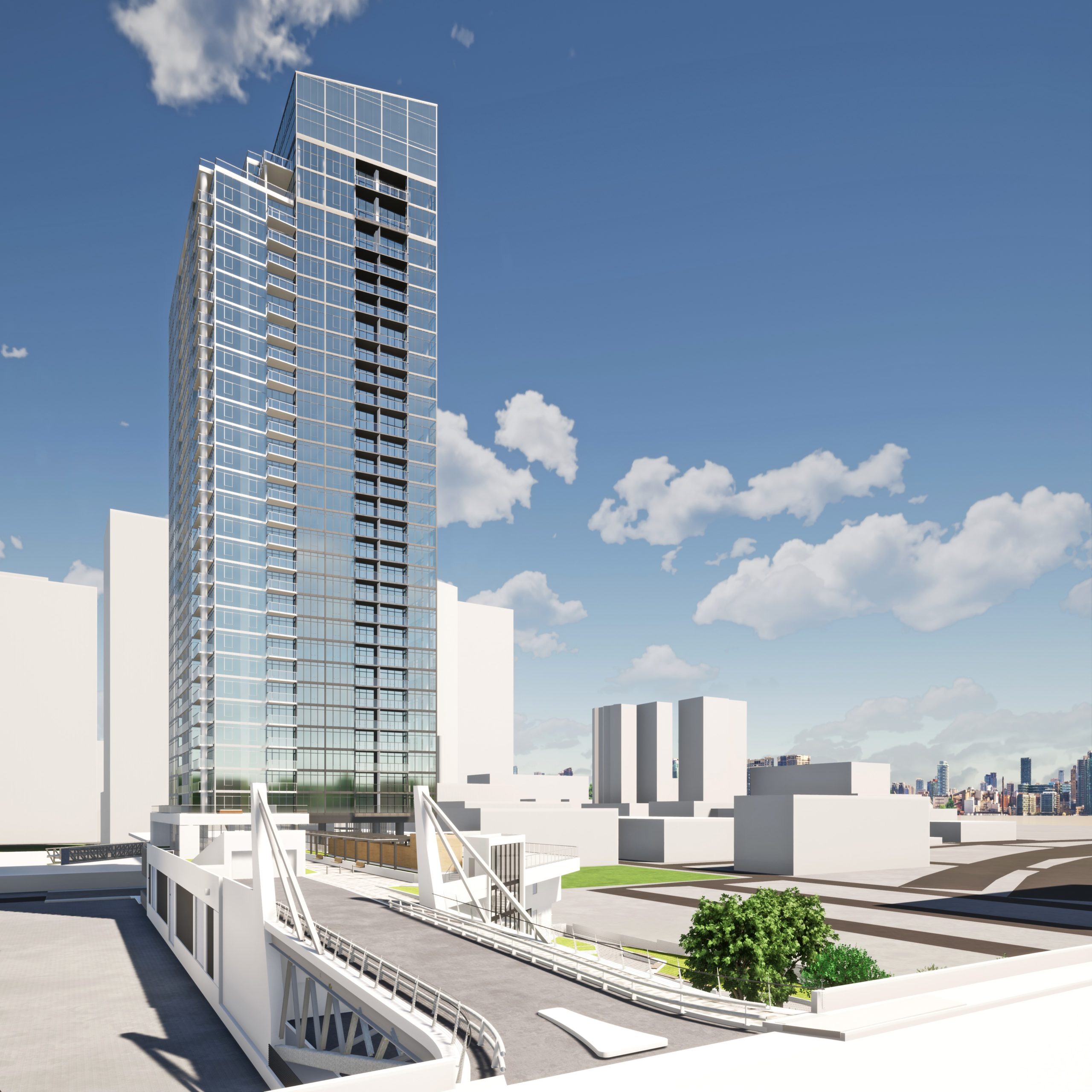
354 N Union Avenue. Rendering by Pappageorge Haymes
The obelisk-like design by Pappageorge Haymes is clad in a glass window wall system with white metal accents, exposed concrete columns, and inset balconies. These outer walls culminate in a crystalline parapet that reaches its maximum height at the southwest corner.
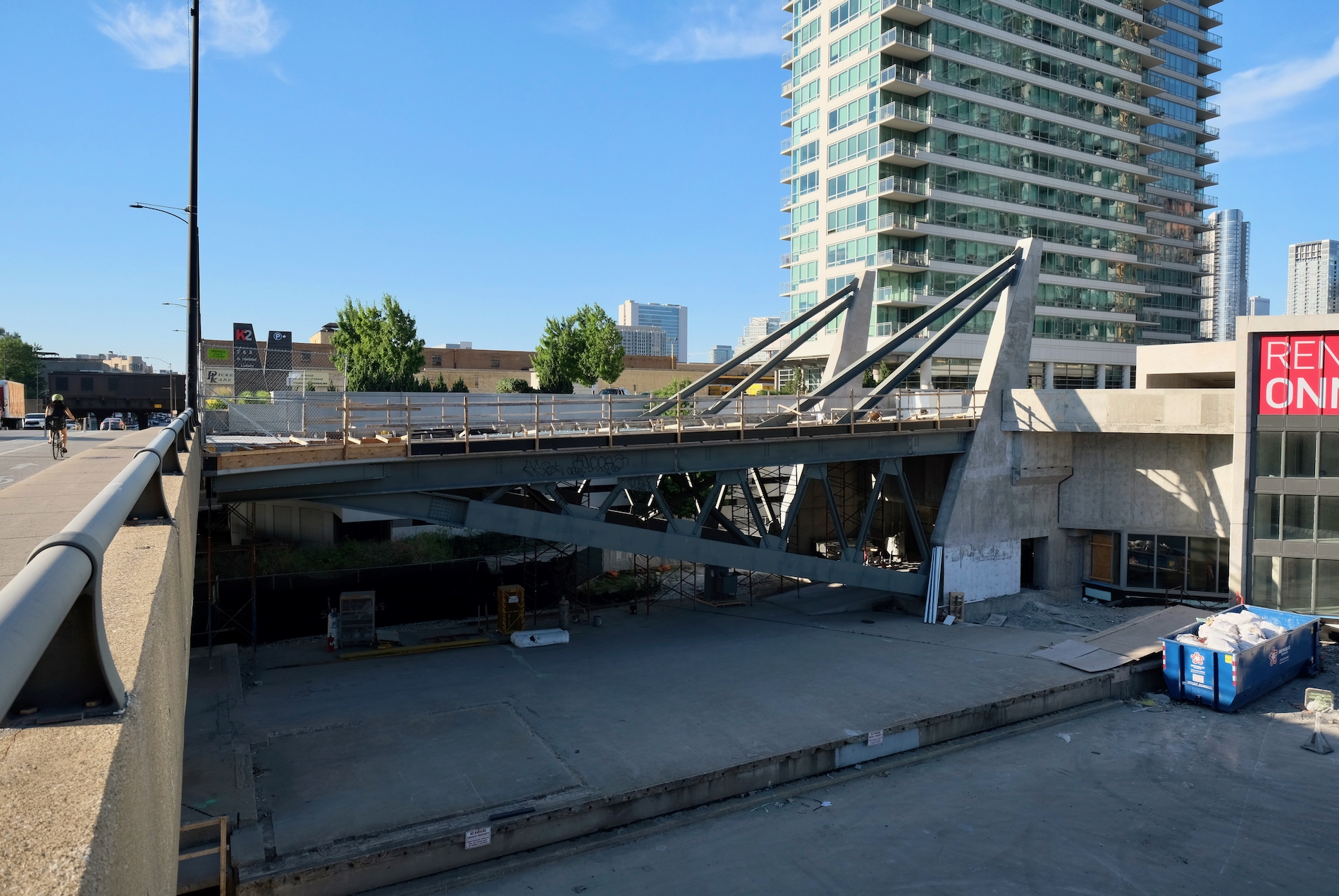
354 N Union Avenue. Photo by Jack Crawford
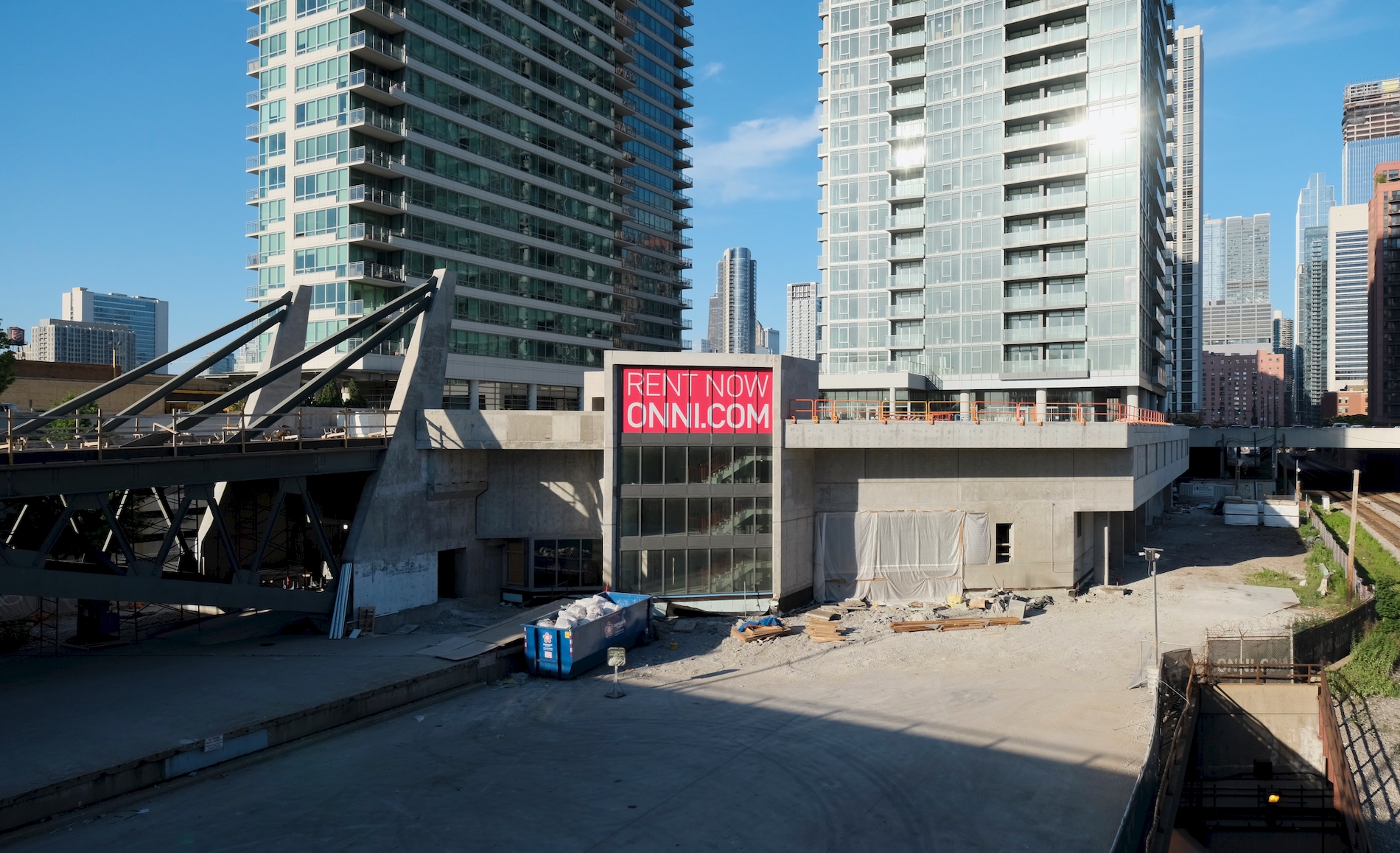
354 N Union Avenue. Photo by Jack Crawford
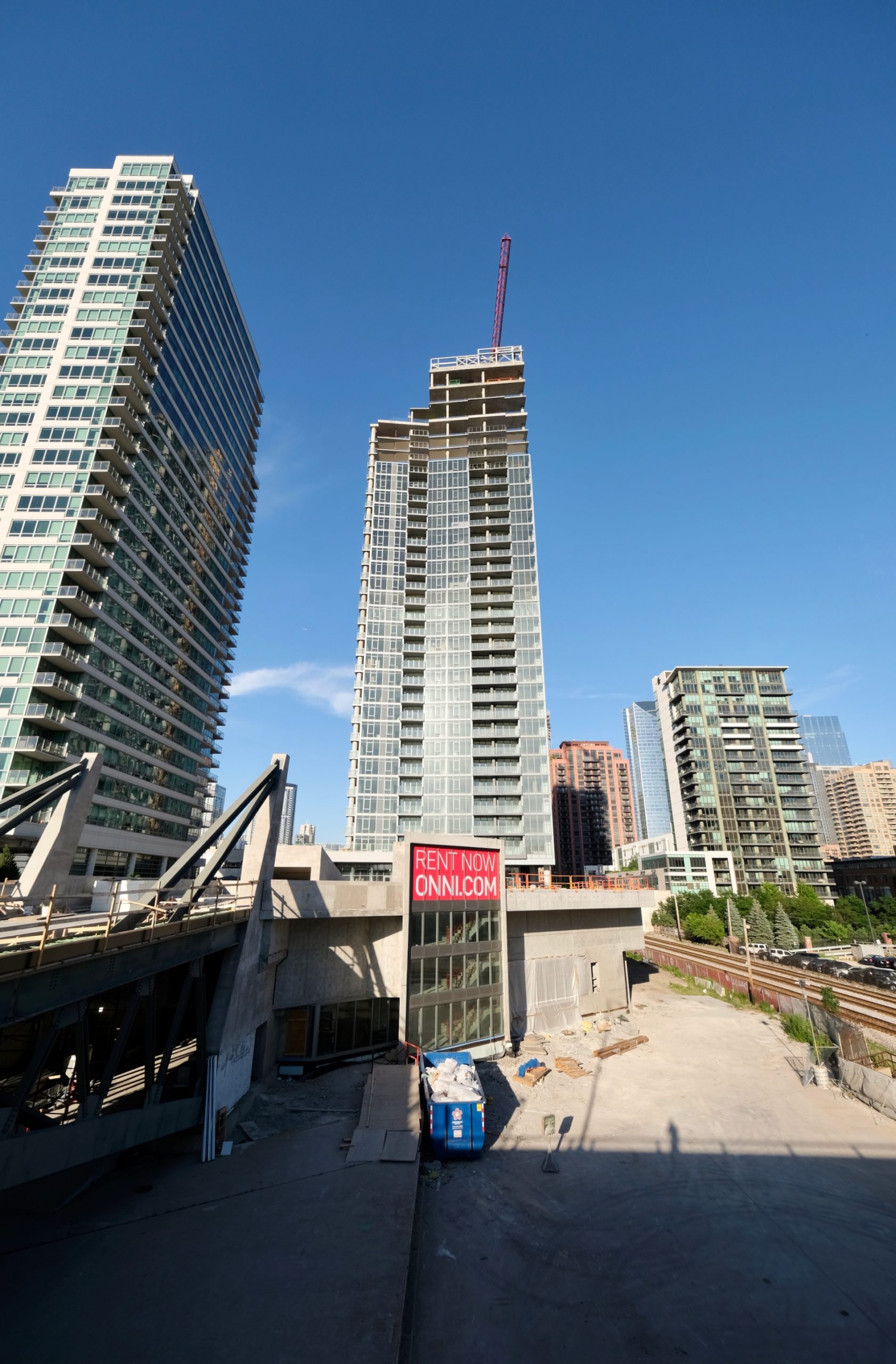
354 N Union Avenue. Photo by Jack Crawford
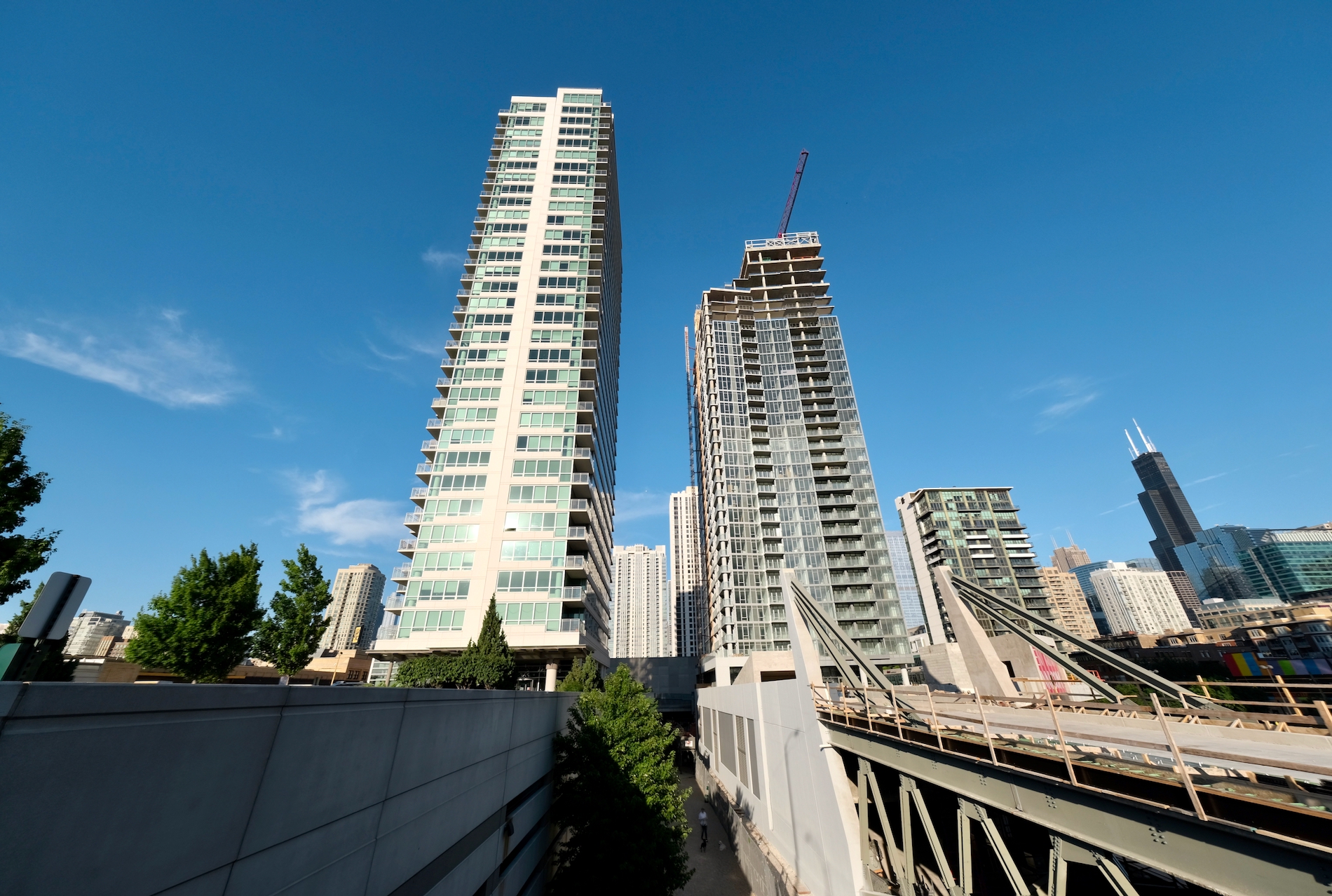
354 N Union Avenue (right) and K2 Apartments (left). Photo by Jack Crawford
Bus service in close proximity includes stops for Routes 8 and 56, both within a three-minute walk. Slightly further via a five-minute walk northwest, residents can find trains for the CTA Blue Line via Grand Station, while the Green and Pink Lines are available at Clinton station via a seven-minute walk southeast.
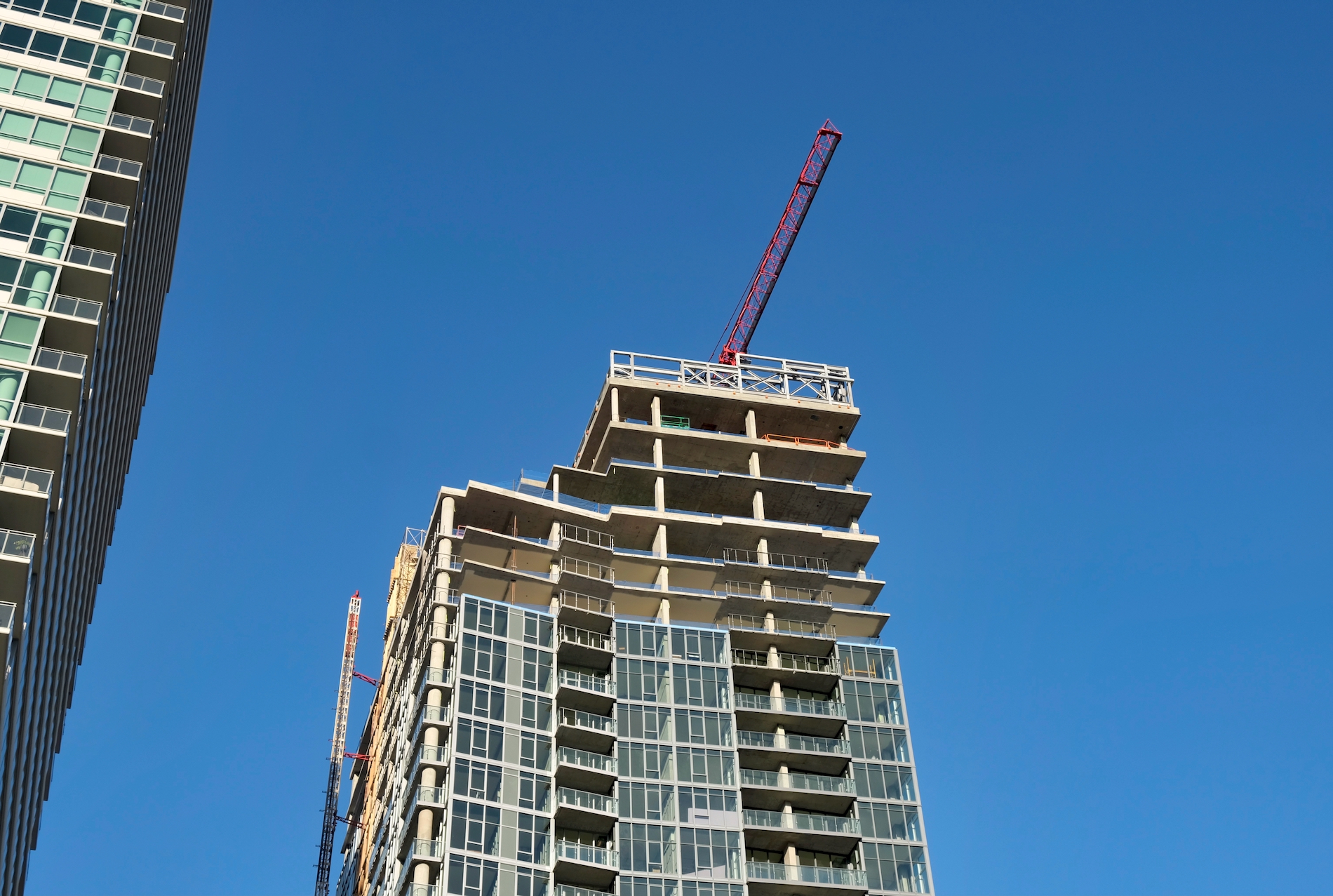
354 N Union Avenue. Photo by Jack Crawford
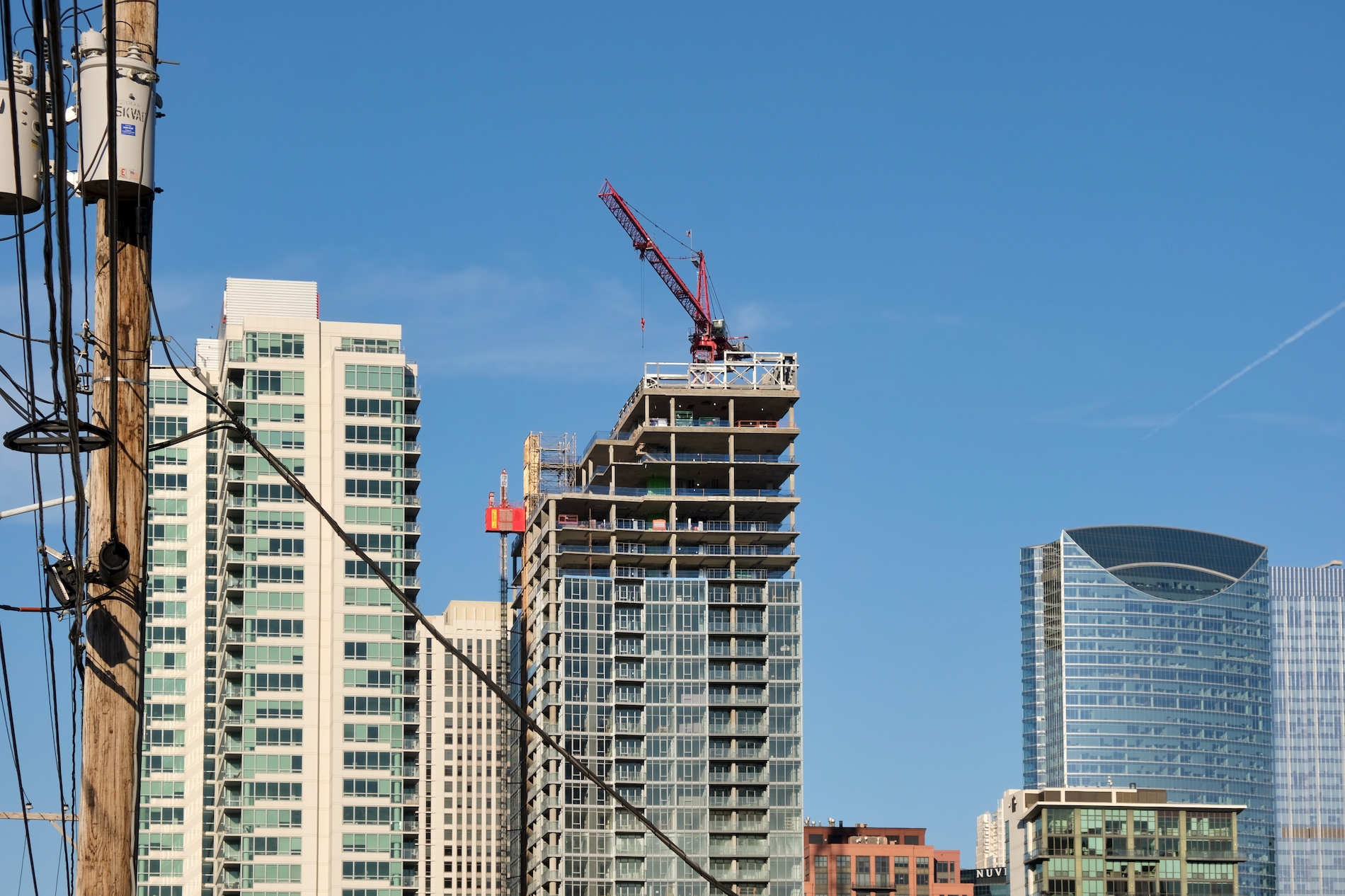
354 N Union Avenue. Photo by Jack Crawford
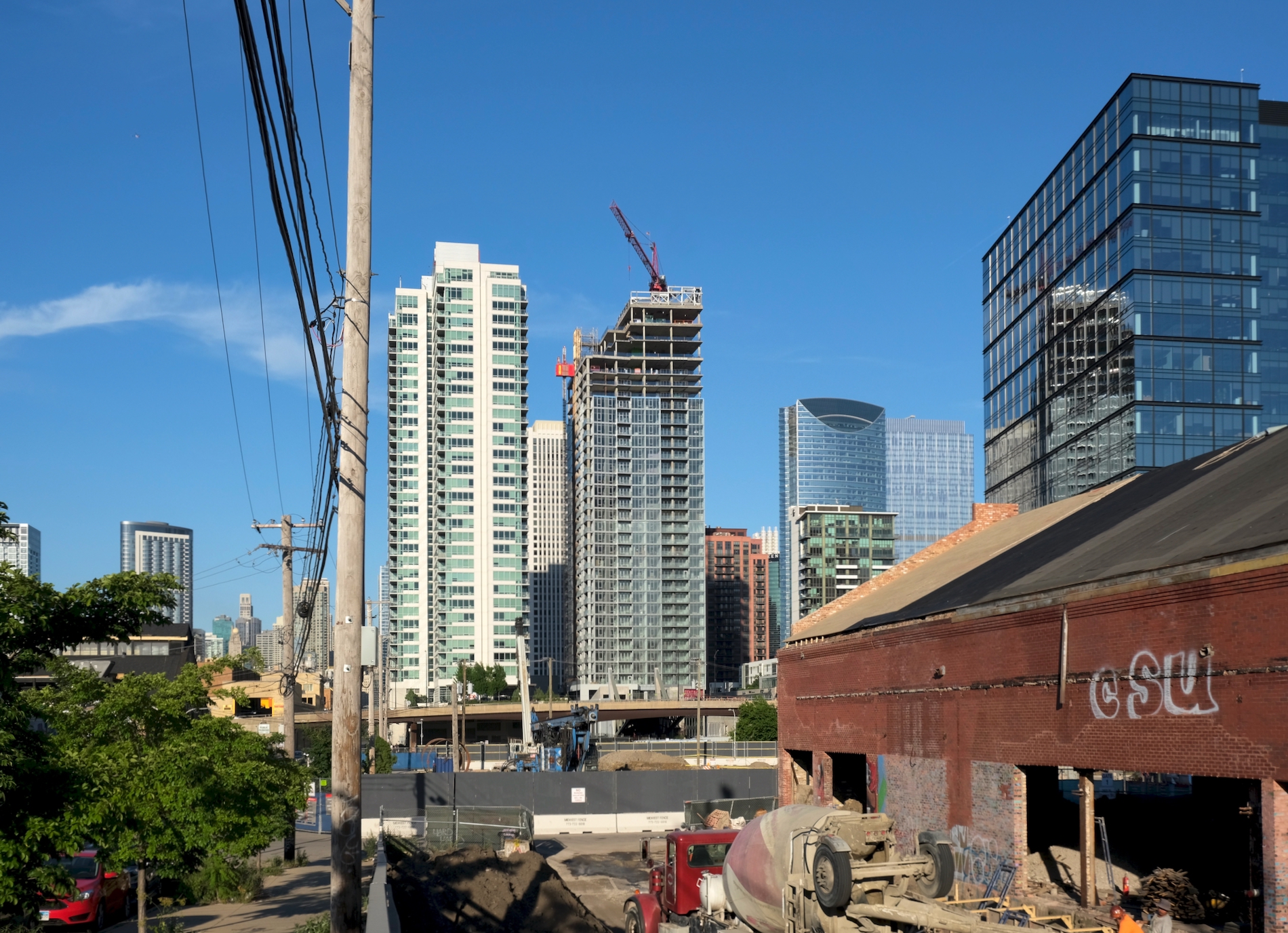
354 N Union Avenue. Photo by Jack Crawford
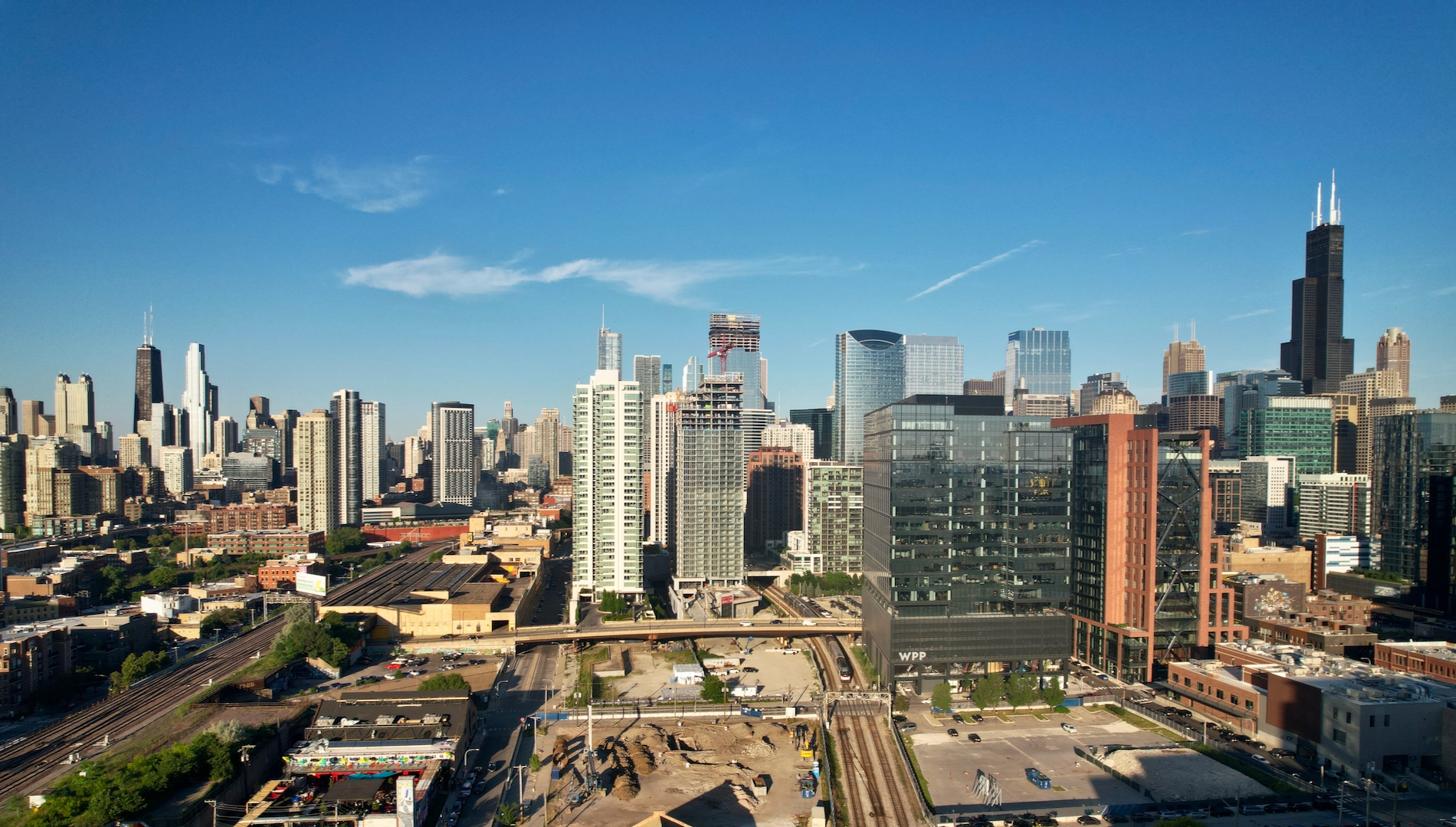
354 N Union Avenue (center). Photo by Jack Crawford
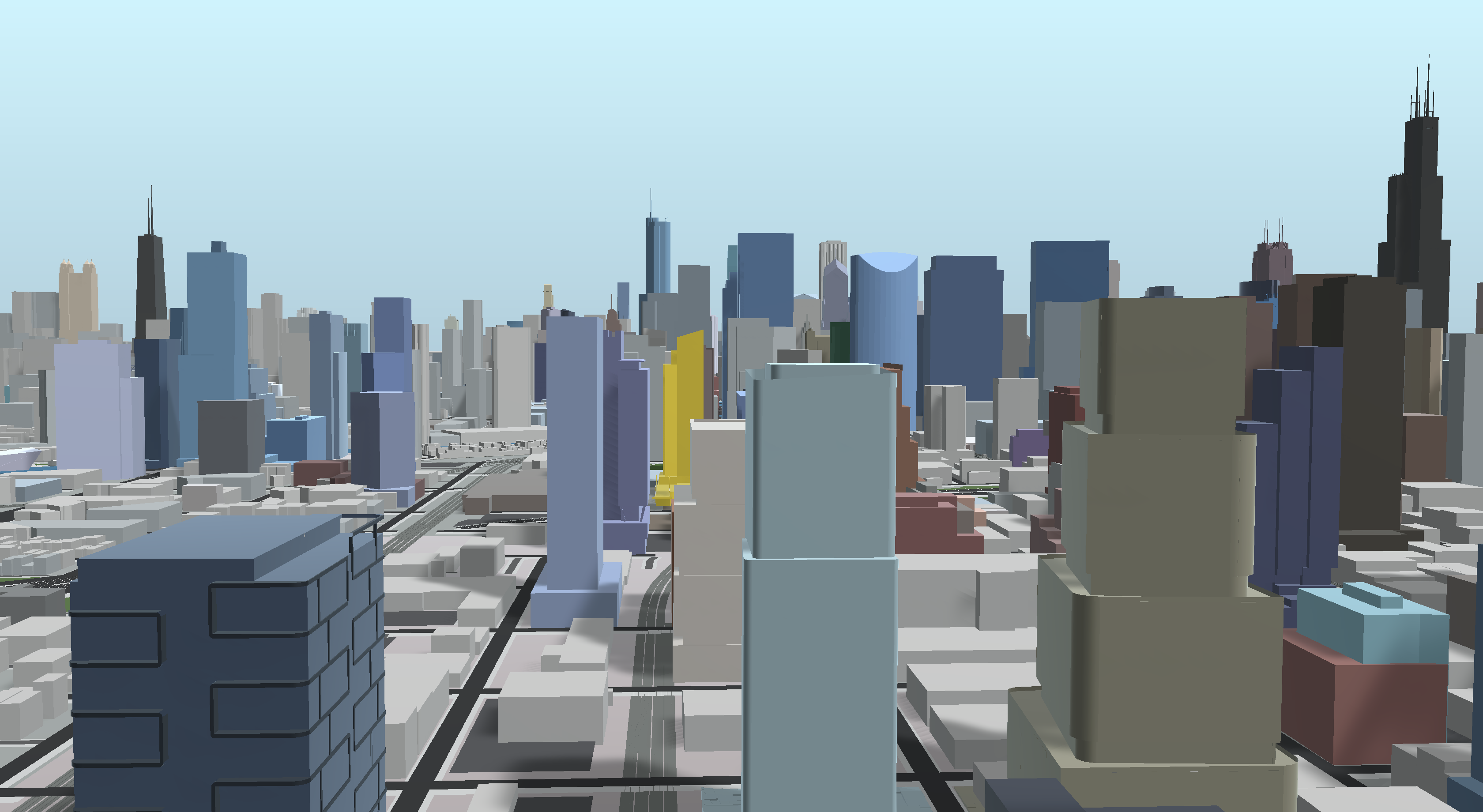
354 N Union Avenue (gold). Model by Jack Crawford
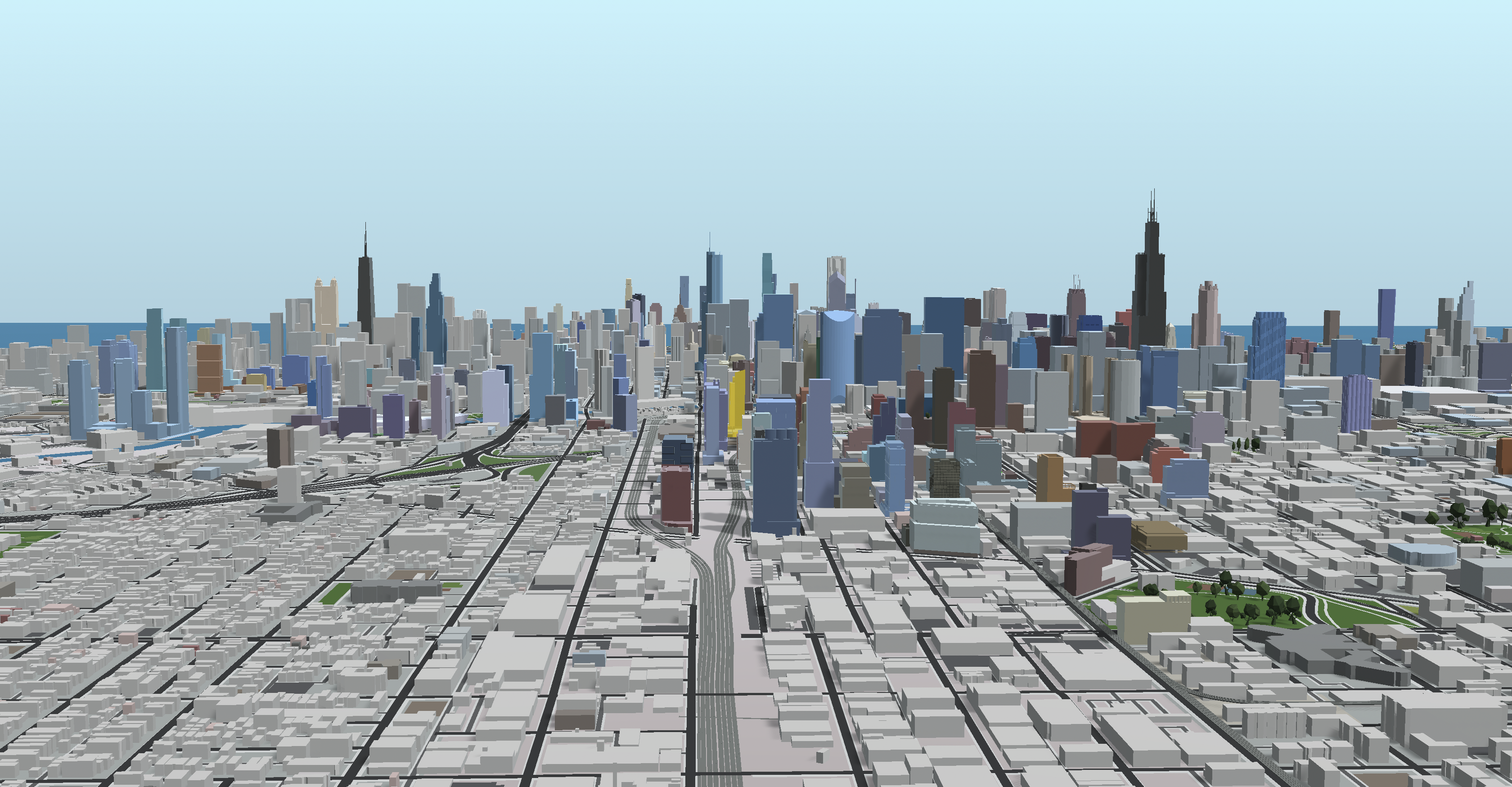
354 N Union Avenue (gold). Model by Jack Crawford
Onni’s subsidiary company Onni Contracting is serving as general contractor behind the construction, whose reported cost across all permits tallies at around $115 million. A completion and move-ins are expected for later this year.
Subscribe to YIMBY’s daily e-mail
Follow YIMBYgram for real-time photo updates
Like YIMBY on Facebook
Follow YIMBY’s Twitter for the latest in YIMBYnews

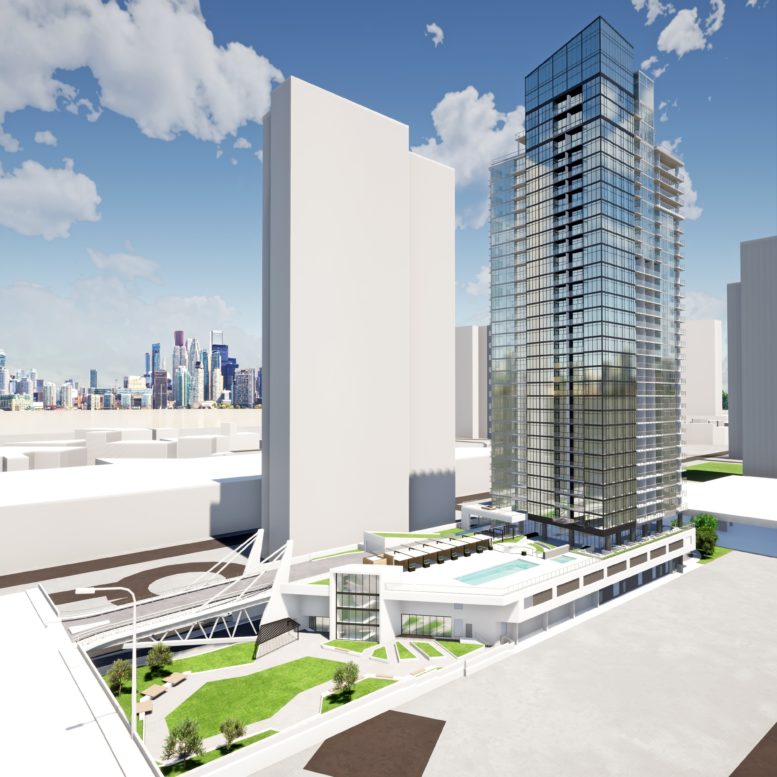
Be the first to comment on "Parapet Work Begins for 354 N Union Avenue in Fulton River District"