The Permit Review Committee has approved plans for the rehabilitation of the Laramie State Bank Building at 5200 W Chicago Avenue in Austin. The rehab is planned as part of the Austin United Alliance which recently won the Austin Invest South/West RFP. The development is being led by Heartland Housing Alliance and the Oak Park Regional Housing Center.
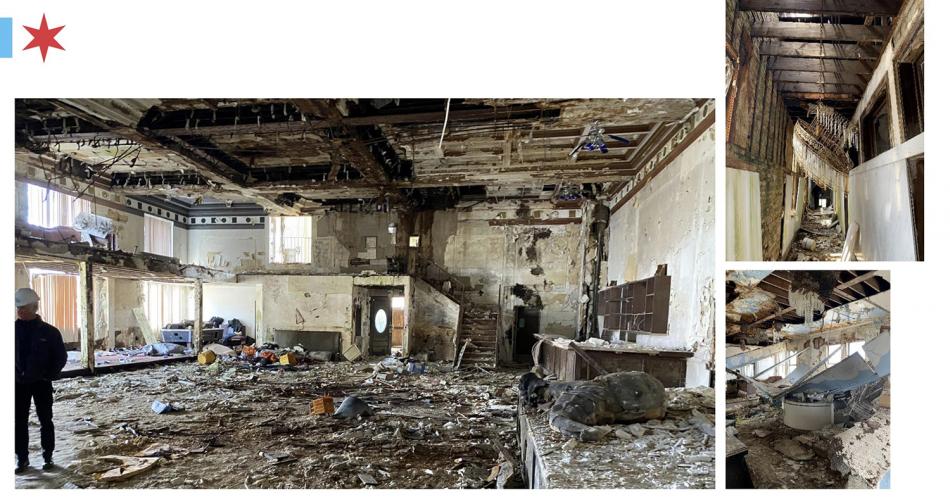 Laramie State Bank at 5200 W Chicago Latent Design and Bauer Latoza Studio
Laramie State Bank at 5200 W Chicago Latent Design and Bauer Latoza Studio
The project plans on reopening the Laramie State Bank Building to the public by creating several new businesses. This will include a new bank, a cafe, the Blues Museum, and a coworking space. The building is in disarray and will require extensive efforts to restore.
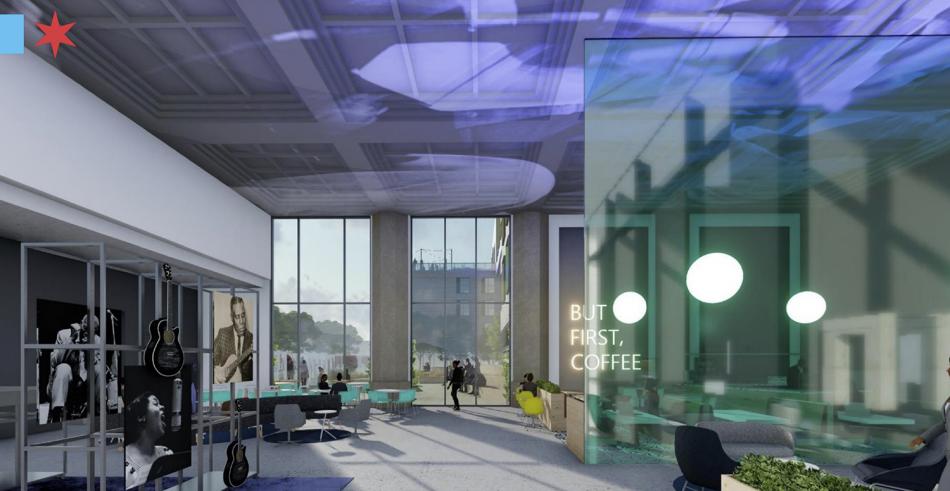 Laramie State Bank Interior at 5200 W Chicago Latent Design
Laramie State Bank Interior at 5200 W Chicago Latent Design
Bauer Latoza Studio is leading the restoration effort which will also involve exterior repairs. The exterior terracotta is in poor condition with cracks with missing sections throughout the facade. Any existing terracotta will be preserved as best it can, and any unsalvageable pieces will be replaced.
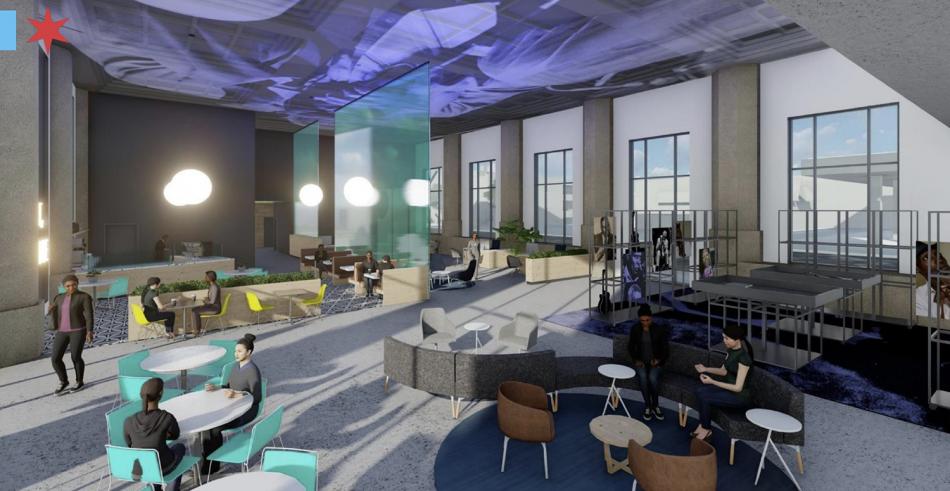 Laramie State Bank Interior at 5200 W Chicago Valerio Dewalt Train Associates and Latent Design
Laramie State Bank Interior at 5200 W Chicago Valerio Dewalt Train Associates and Latent Design
Valerio Dewalt Train Associates designed the greater development which will produce a six-story residential building. The structure will hold 76 total units, 30 parking spaces, 55 bike stalls, as well as other sought after amenities. The apartment mix includes 36 one-bedrooms, 35 two-bedrooms, and five three-bedroom rentals. Amenities include a rooftop deck, fitness room, and workspace, as well as an open-concept social space on each floor. There is also a community room on the ground floor for social gatherings.
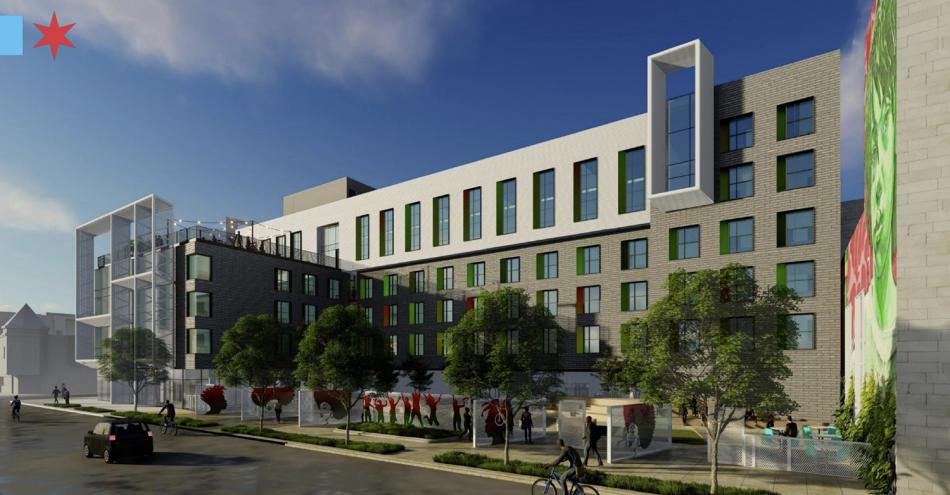 5200 W Chicago Valerio Dewalt Train Associates
5200 W Chicago Valerio Dewalt Train Associates
The design of the proposal echoes that of the historic bank building in its design with the added nuance of the new development which will better suit the activity of the neighborhood. The team is hoping this project will act as inspiration for community innovation, including the establishment of a community-rooted non-profit board that would manage the reused bank building.
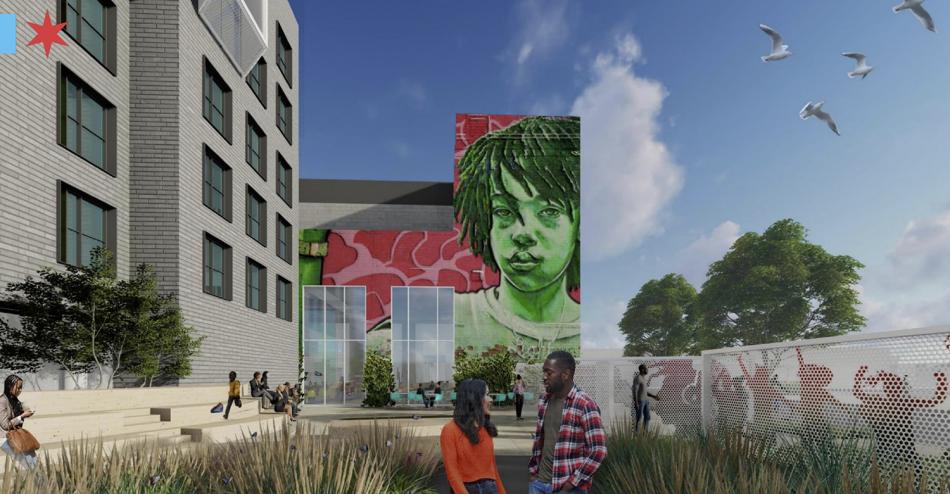 5200 W Chicago Valerio Dewalt Train Associates
5200 W Chicago Valerio Dewalt Train Associates
The new construction and former bank building will create a U-shape on the site, leaving the center middle portion open for a public plaza and possible green space. The plaza will act as a bridge between the new and old constructions. Public art will be featured on the screened gates as well as on the large blank wall of the bank building. The exterior space will offer green lawn spaces and plantings, seating opportunities, and small gathering areas.
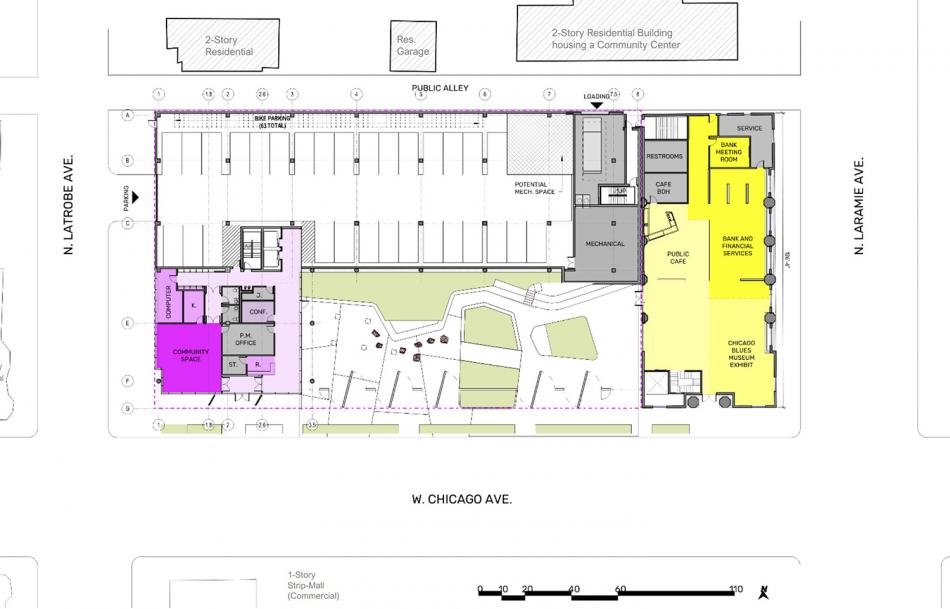 5200 W Chicago Valerio Dewalt Train Associates
5200 W Chicago Valerio Dewalt Train Associates
With the approval from the Permit Review Committee, the project team has clearance to proceed with the process. The development will next go before the Community Development Commission later this week to approve the land sale to the developer. The project will also go before the Chicago Plan Commission before heading to the Committee on Zoning and the full City Council. A timeline for construction has not been revealed.
Subscribe to YIMBY’s daily e-mail
Follow YIMBYgram for real-time photo updates
Like YIMBY on Facebook
Follow YIMBY’s Twitter for the latest in YIMBYnews

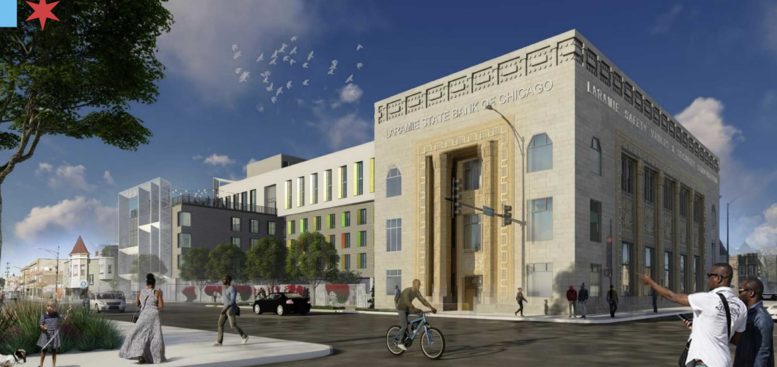
Your reporting is spot on. More information in your analysis than I ever got from Crain’s Chicago. I appreciate all of the in-depth contacts that you provide as well as the great photos. Excellent reporting and I am so glad I found you. You are heaping me grow my business. Thanks to the entire staff at Yimby
Glad to see this building is being saved, but the setback detracts from restoring the street wall and should be removed.