Facade installation can be seen making substantial progress for the new life sciences center known as ALLY at 1229 W Concord, the first building in Sterling Bay’s 55-acre Lincoln Yards mega-development along the North Branch of Chicago River.
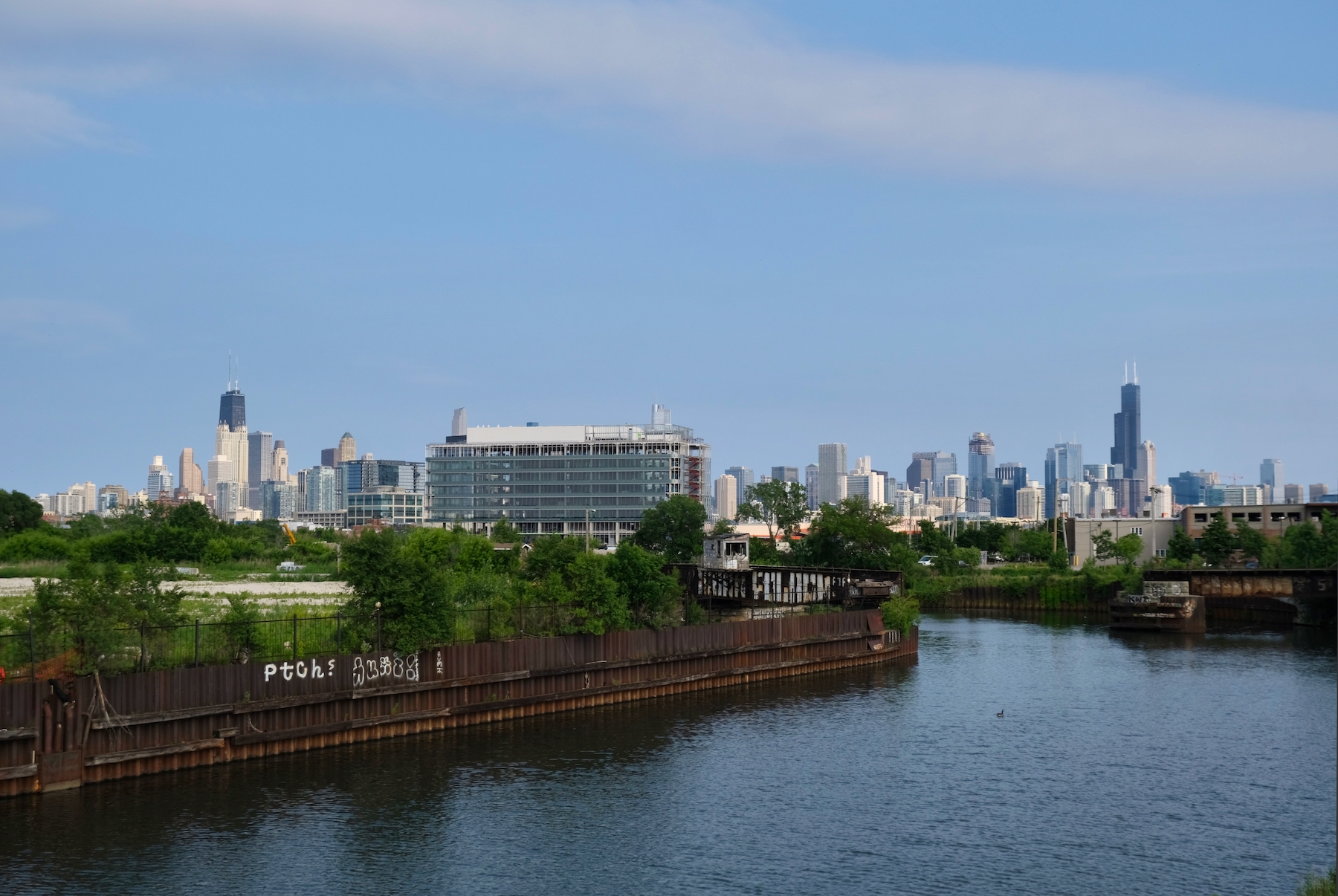
ALLY at 1229 W Concord. Photo by Jack Crawford
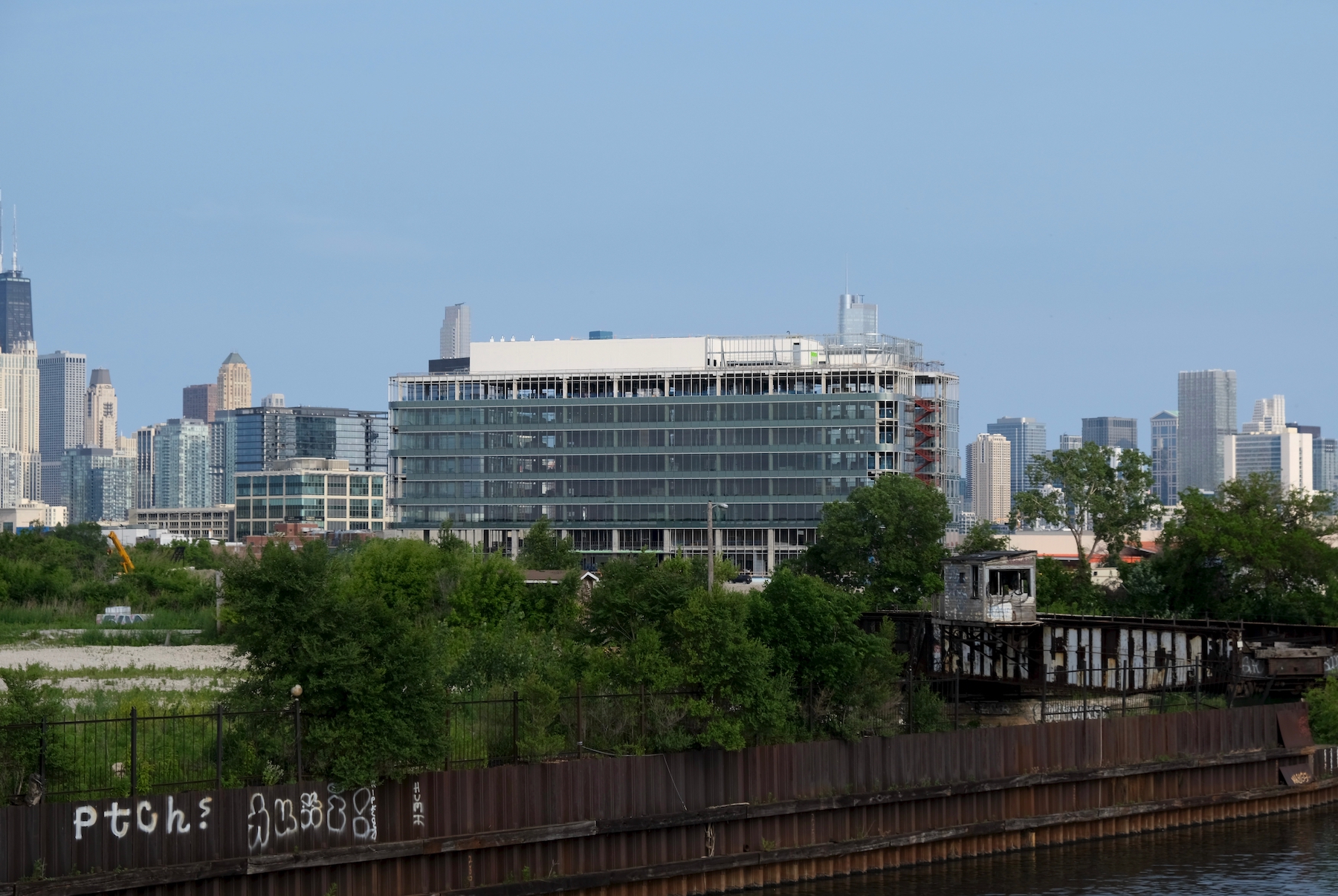
ALLY at 1229 W Concord. Photo by Jack Crawford
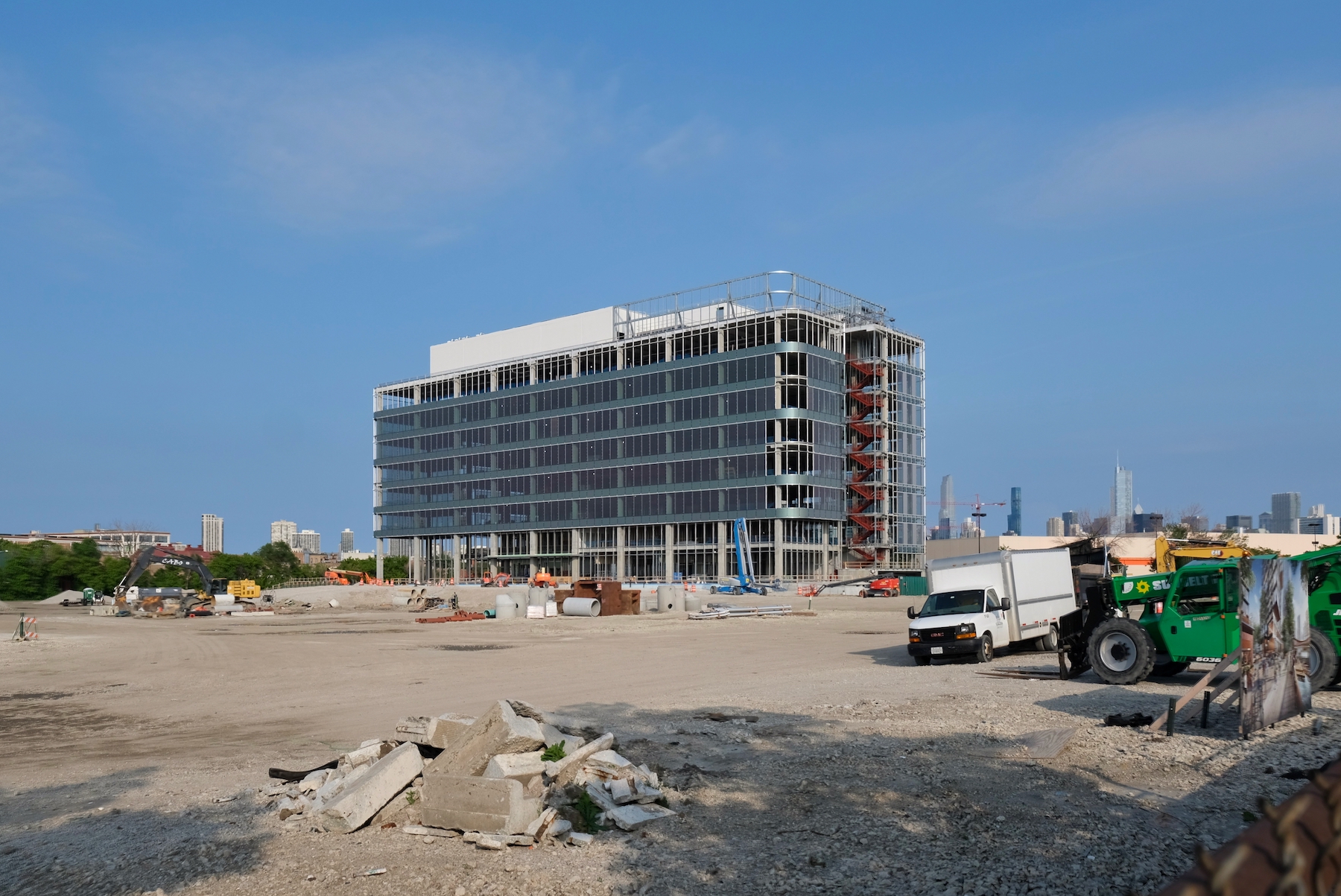
ALLY at 1229 W Concord. Photo by Jack Crawford
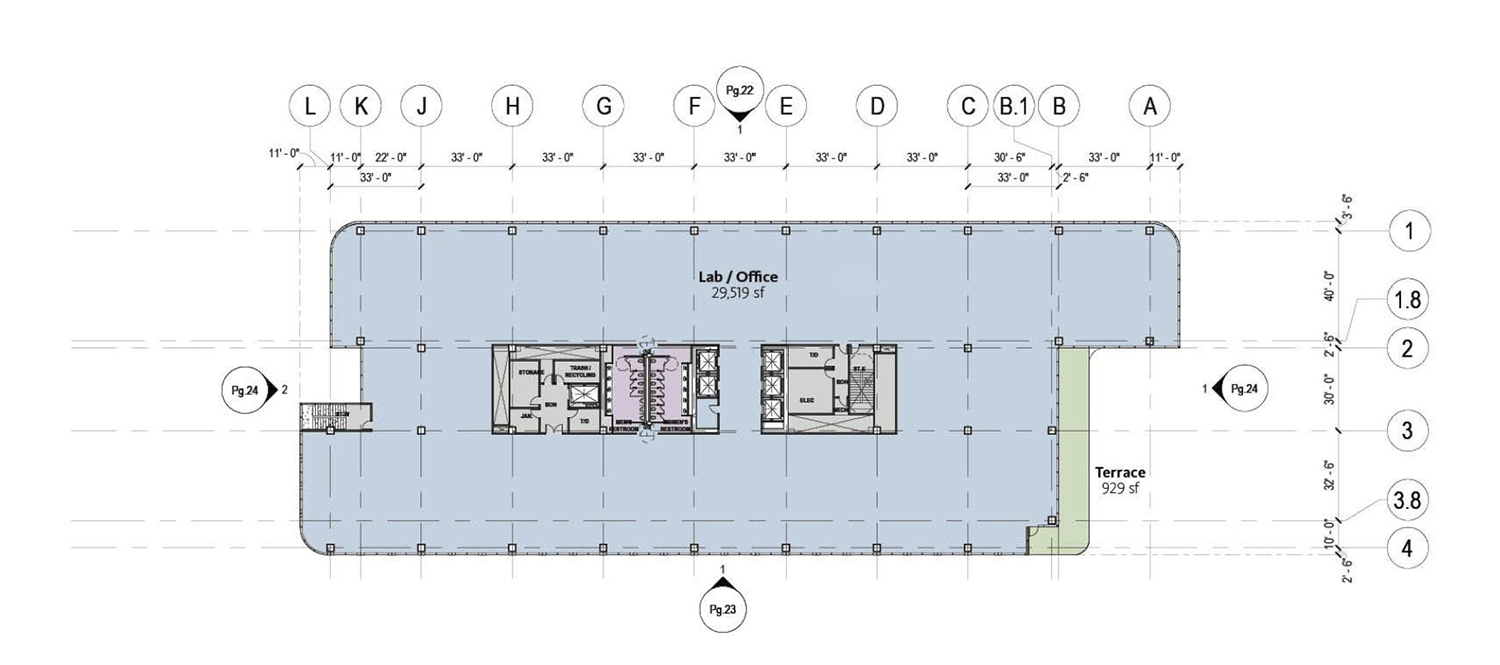
Typical Floor Plan for ALLY at 1229 W Concord. Drawing by Gensler
The 320,000-square-foot structure will be oriented towards biotechnology and bioscience companies. Nearly 90 percent of its floor area will be dedicated to Class A medical research labs, supplemented with additional conference and creative office space. Additional features include 15-foot ceiling spans, flexible floor layouts, and private balconies for tenants.
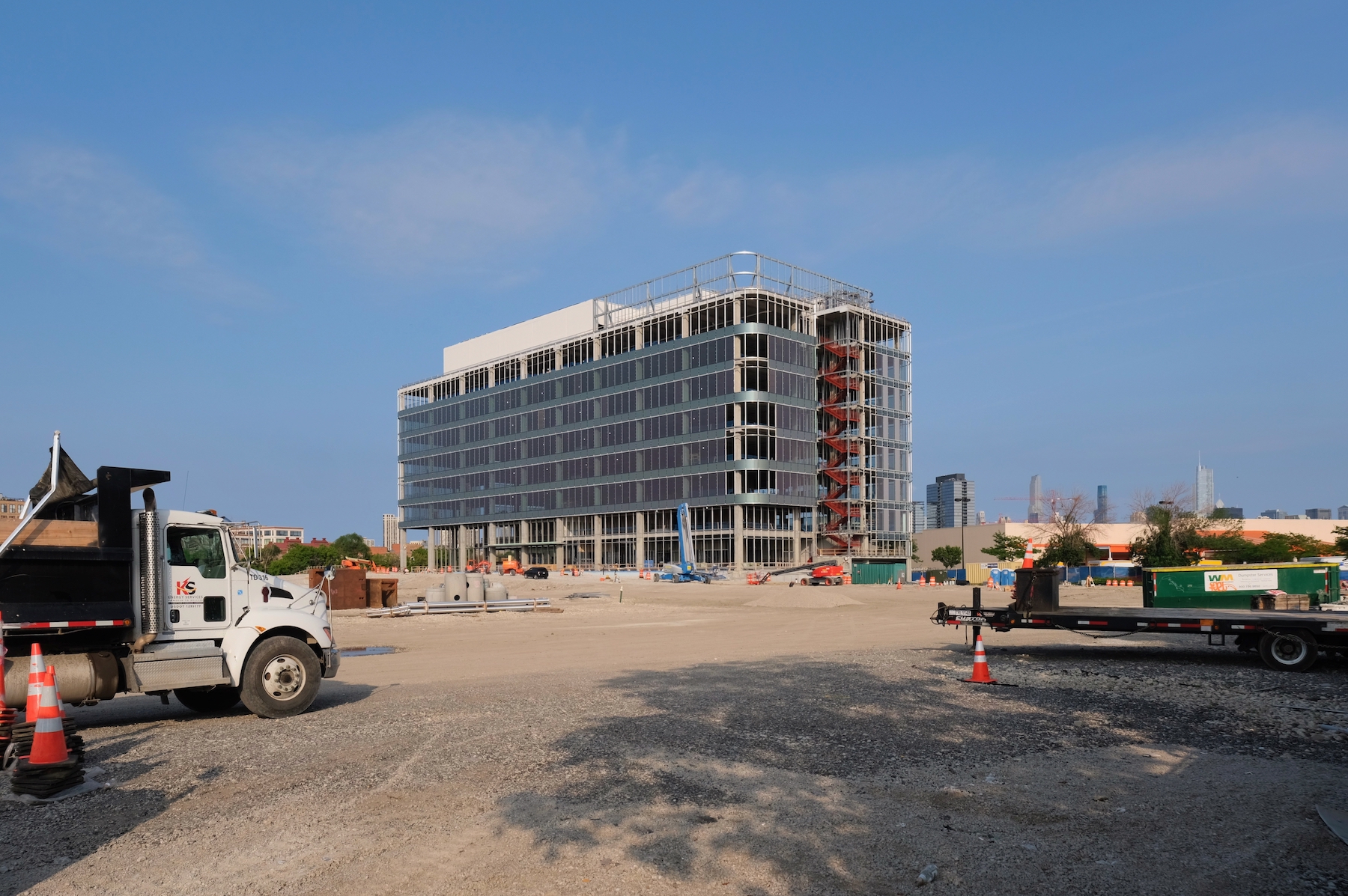
ALLY at 1229 W Concord. Photo by Jack Crawford
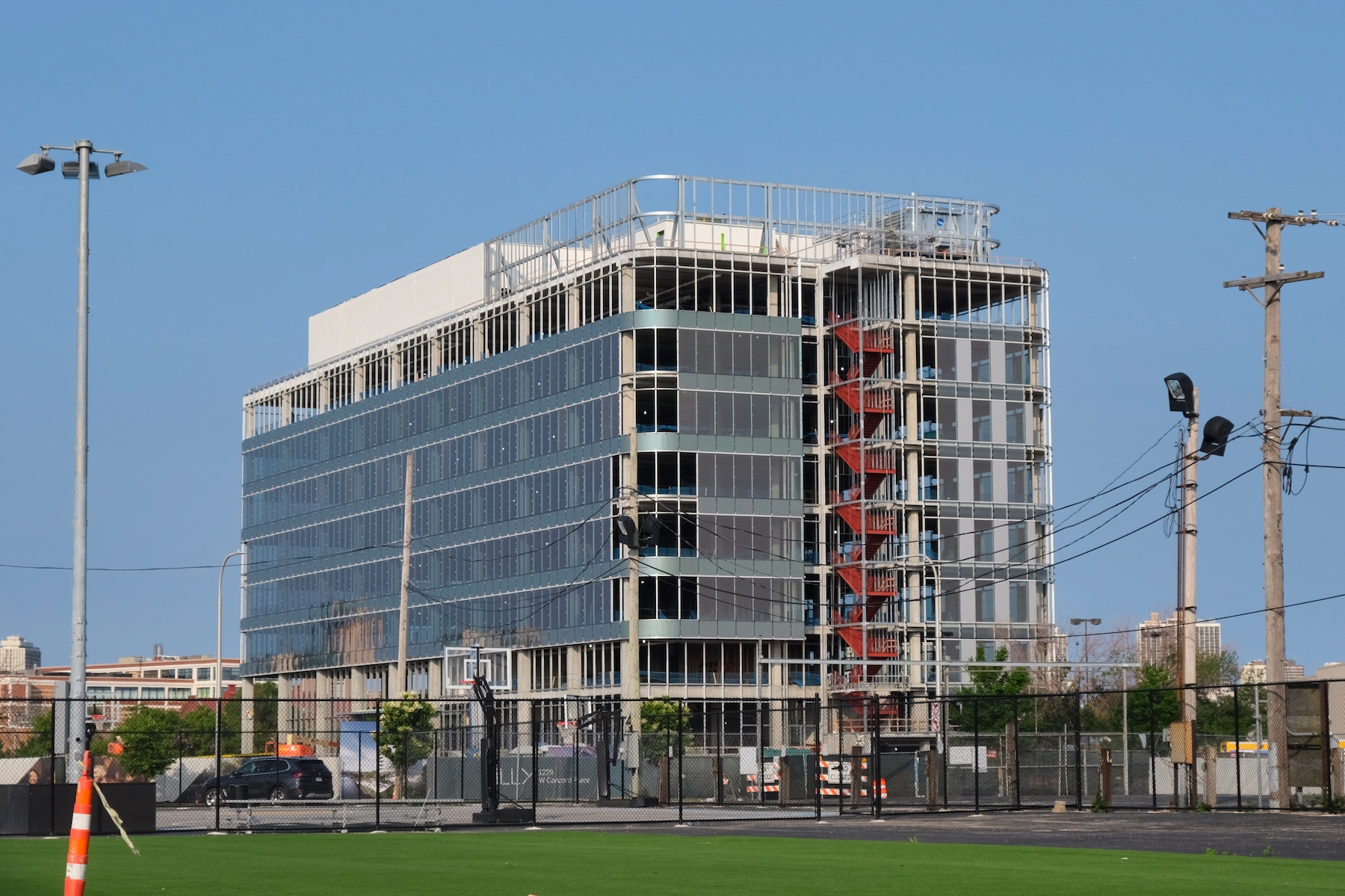
ALLY at 1229 W Concord. Photo by Jack Crawford
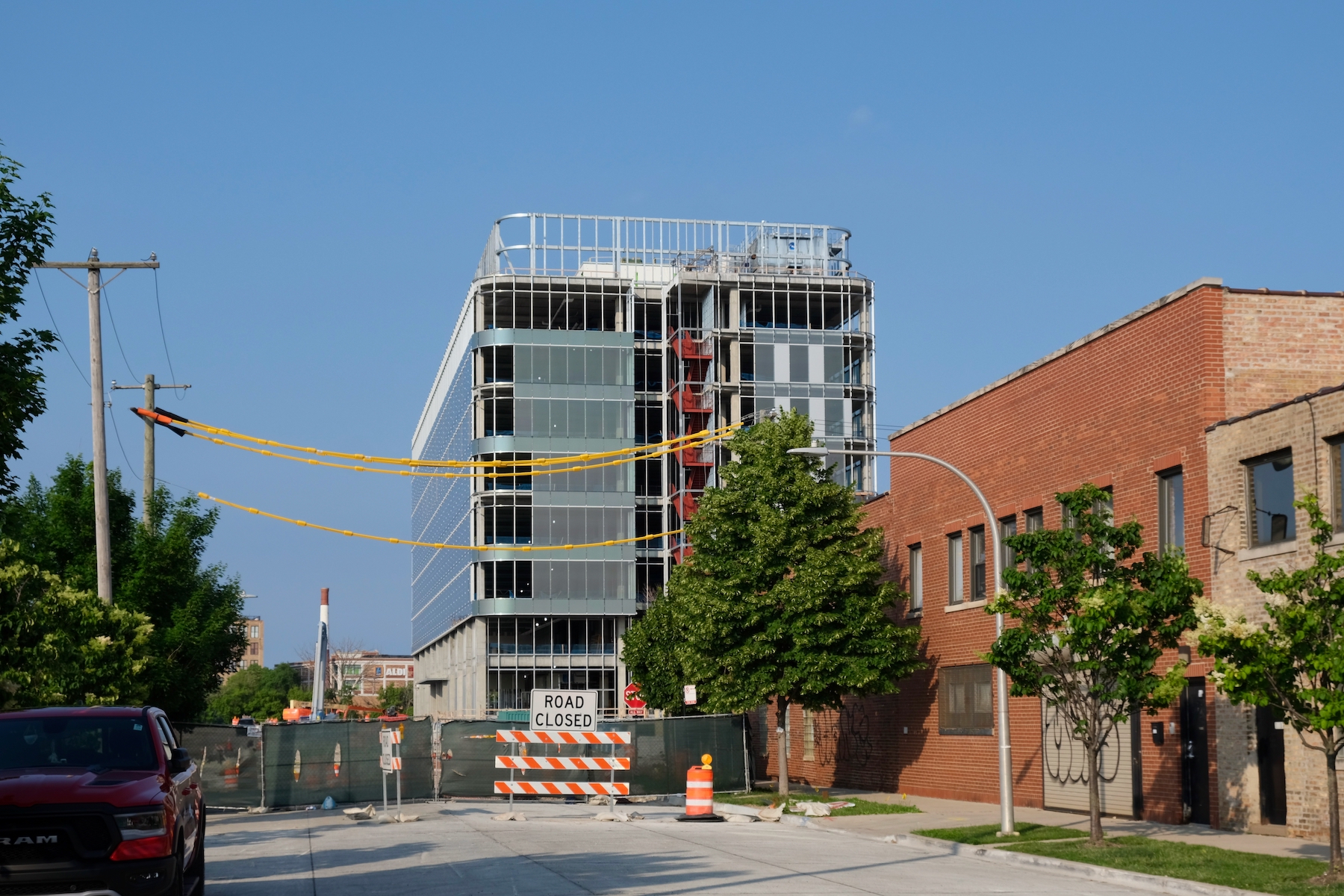
ALLY at 1229 W Concord. Photo by Jack Crawford
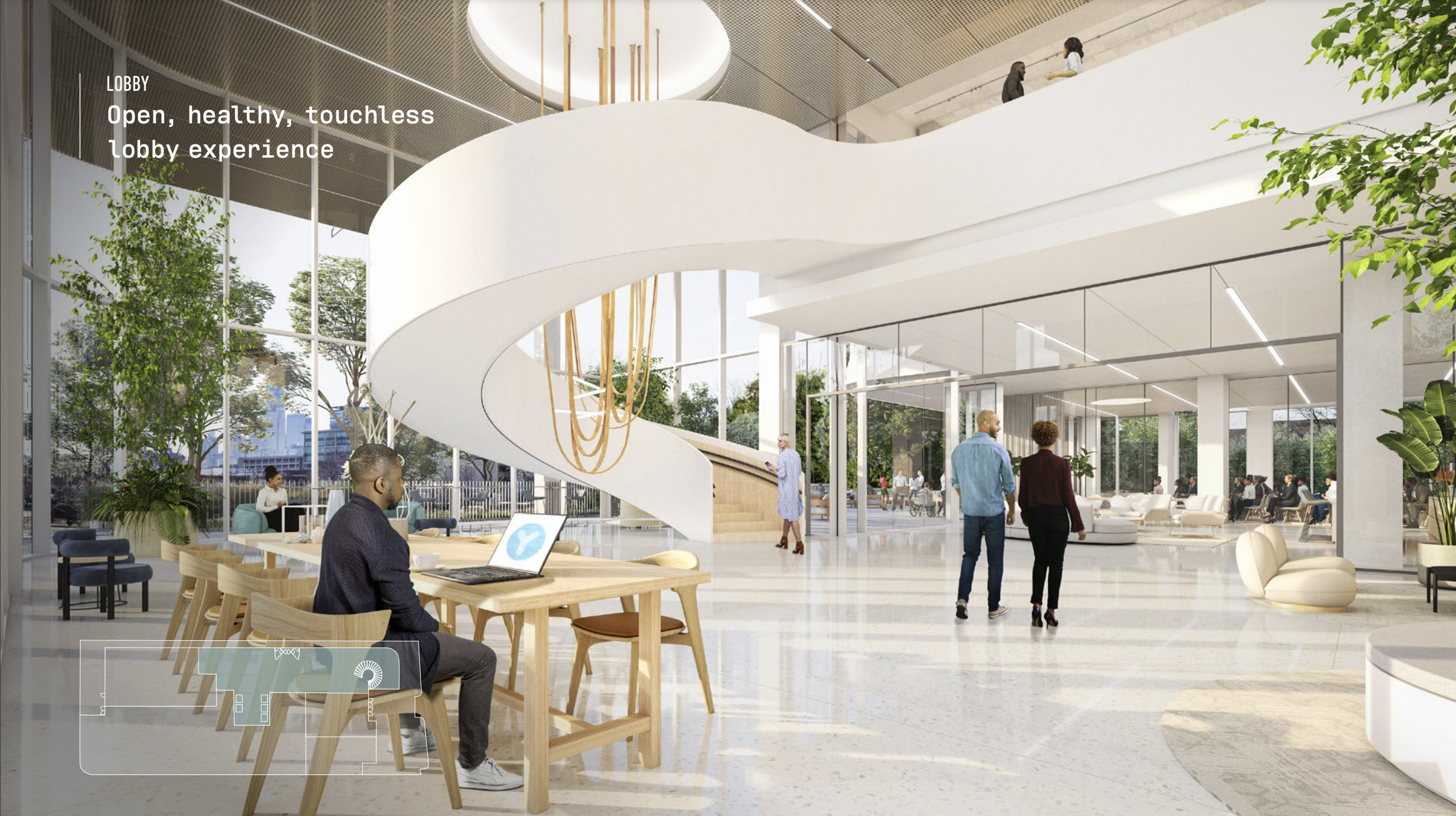
ALLY at 1229 W Concord. Rendering by Gensler
There will be a notable amenity component that will feature a double-height lobby with lounge seating, a fitness and wellness center, a tenant lounge, an event center with a stage and pre-function bar, along with a conference center and an attached lounge. Meanwhile outside the building, there will be a stepped terrace area that will attach to a 128-foot-long stretch of Riverwalk. This walkway along the bank will be extended manyfold as future phases of Lincoln Yards are built out.
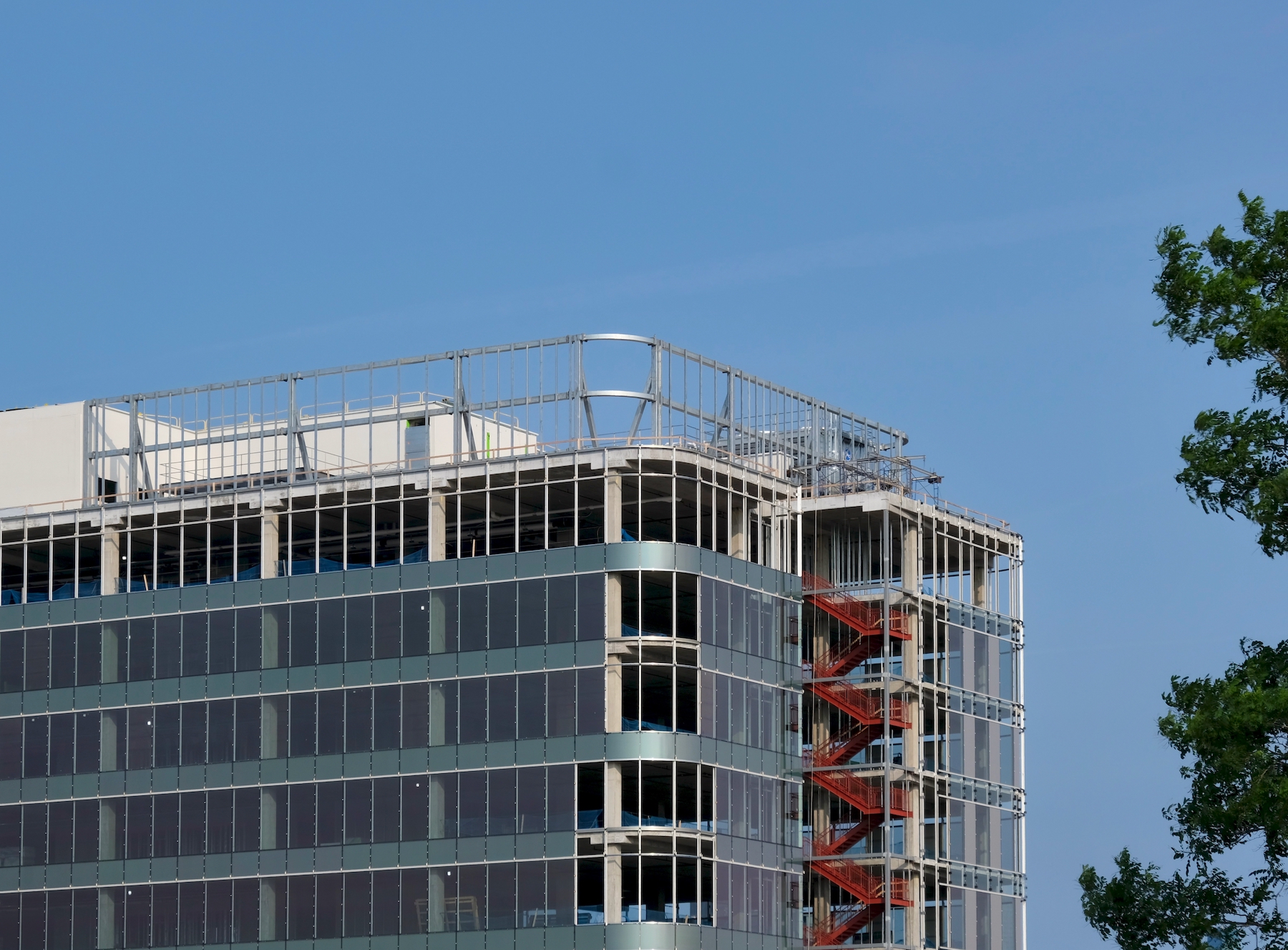
ALLY at 1229 W Concord. Photo by Jack Crawford
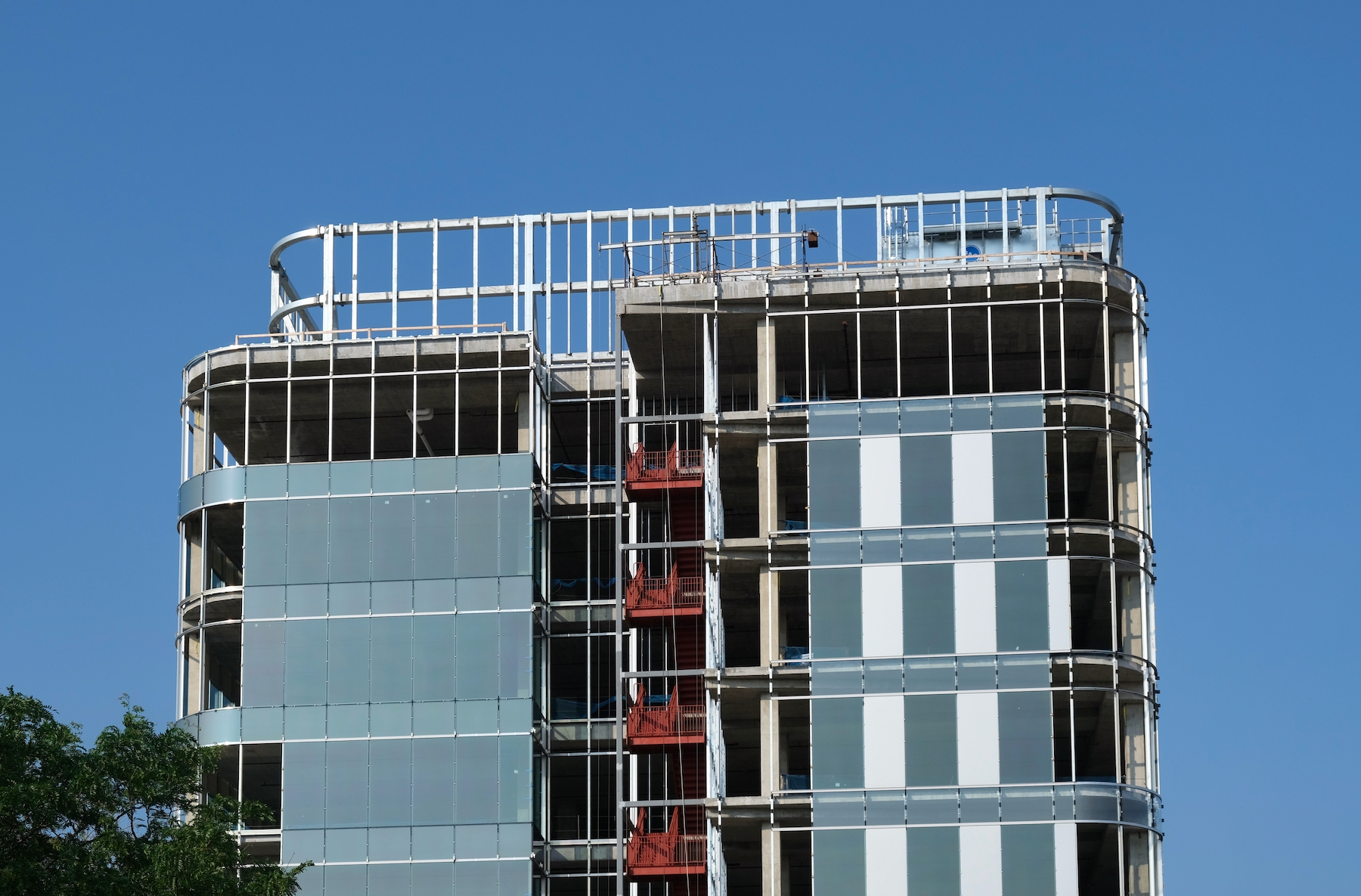
ALLY at 1229 W Concord. Photo by Jack Crawford
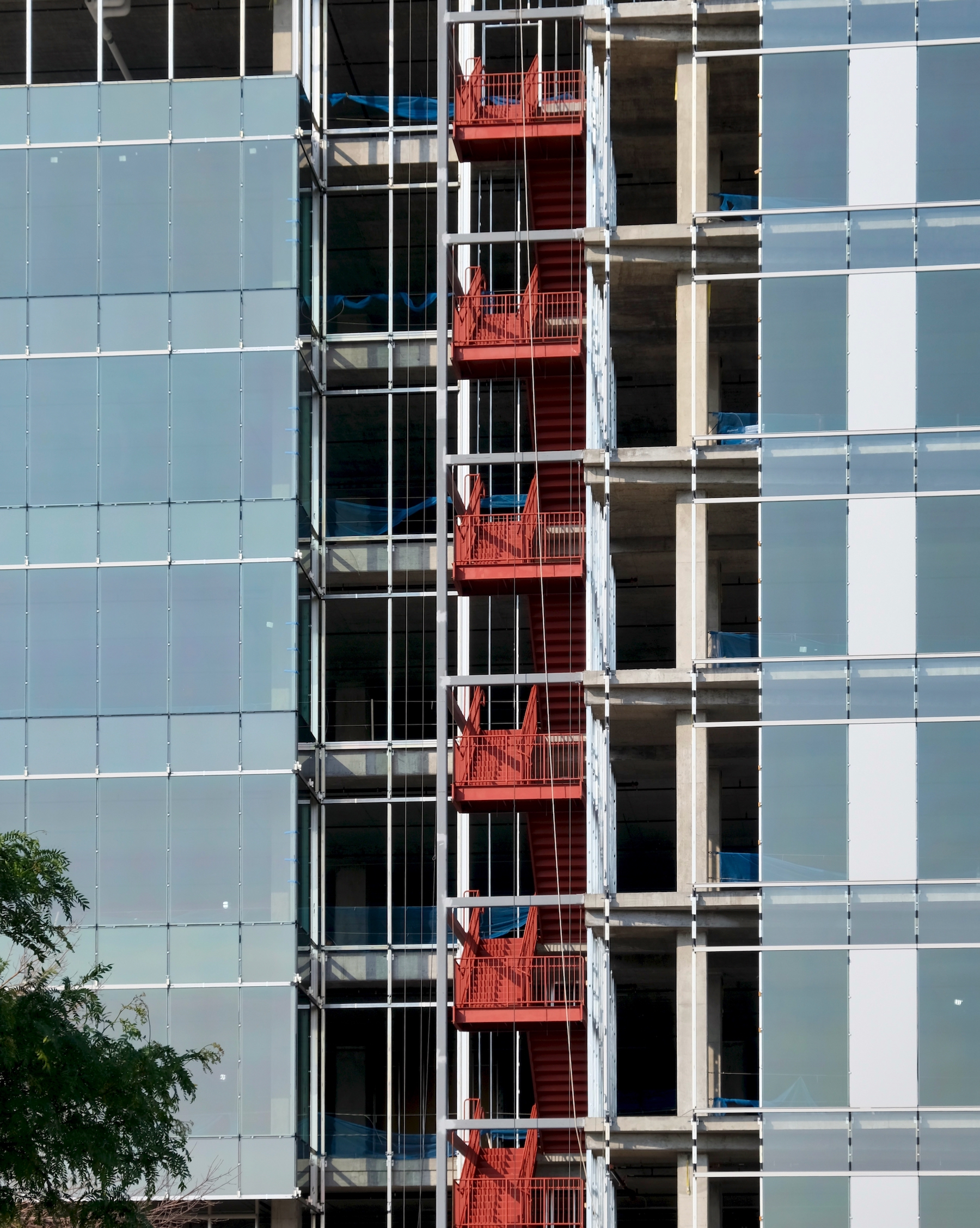
ALLY at 1229 W Concord. Photo by Jack Crawford
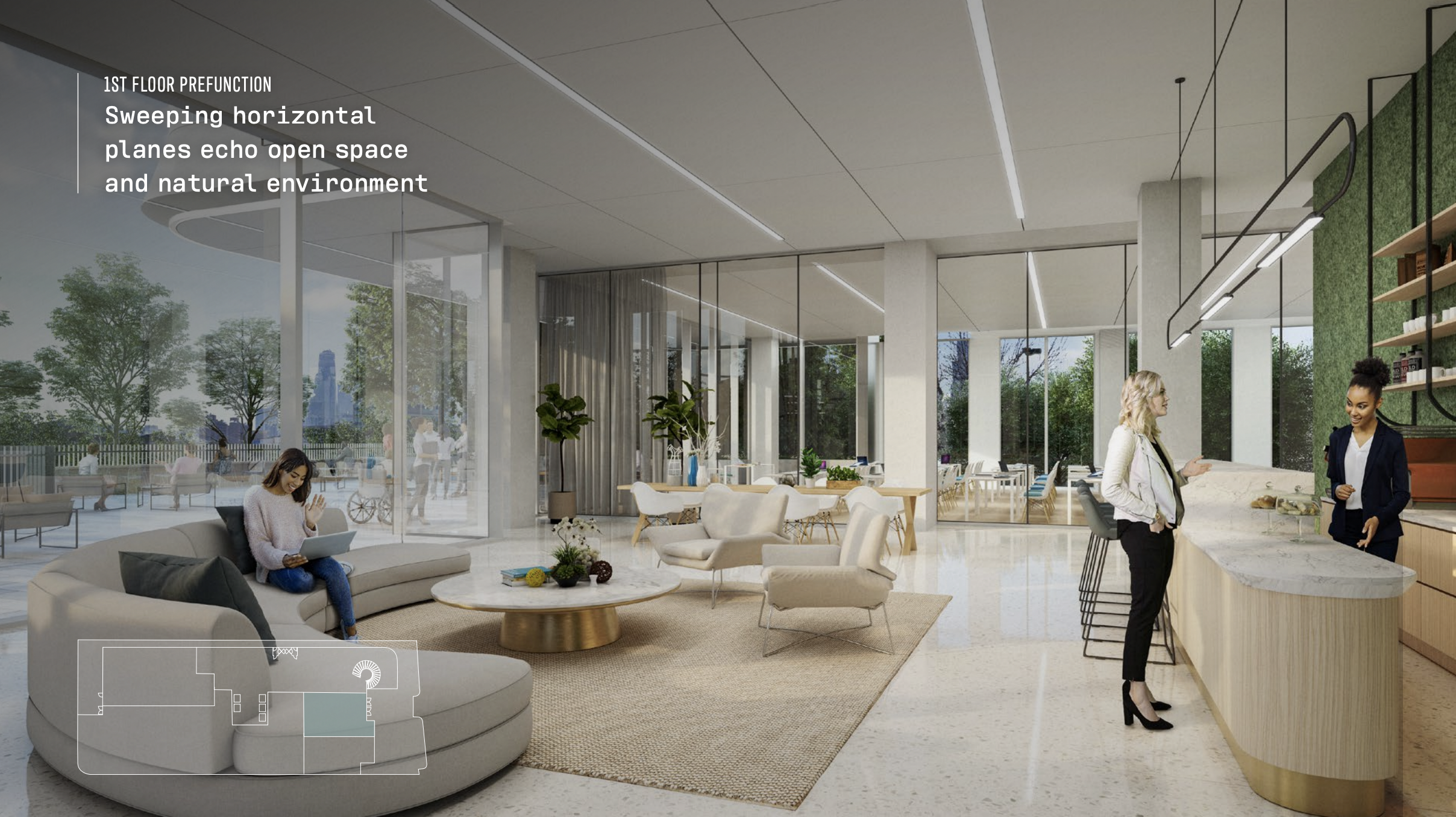
ALLY at 1229 W Concord. Rendering by Gensler
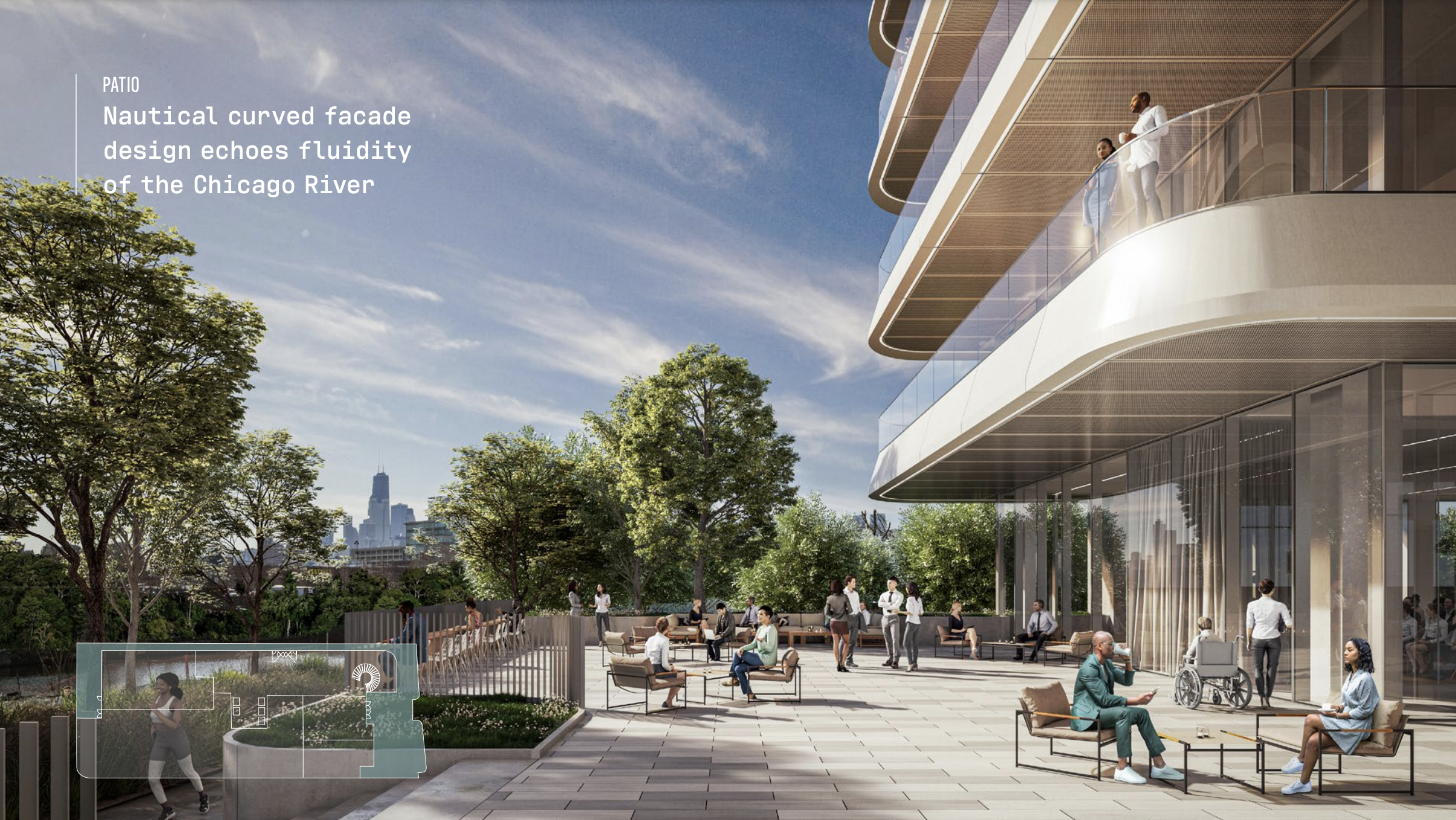
ALLY at 1229 W Concord. Rendering by Gensler
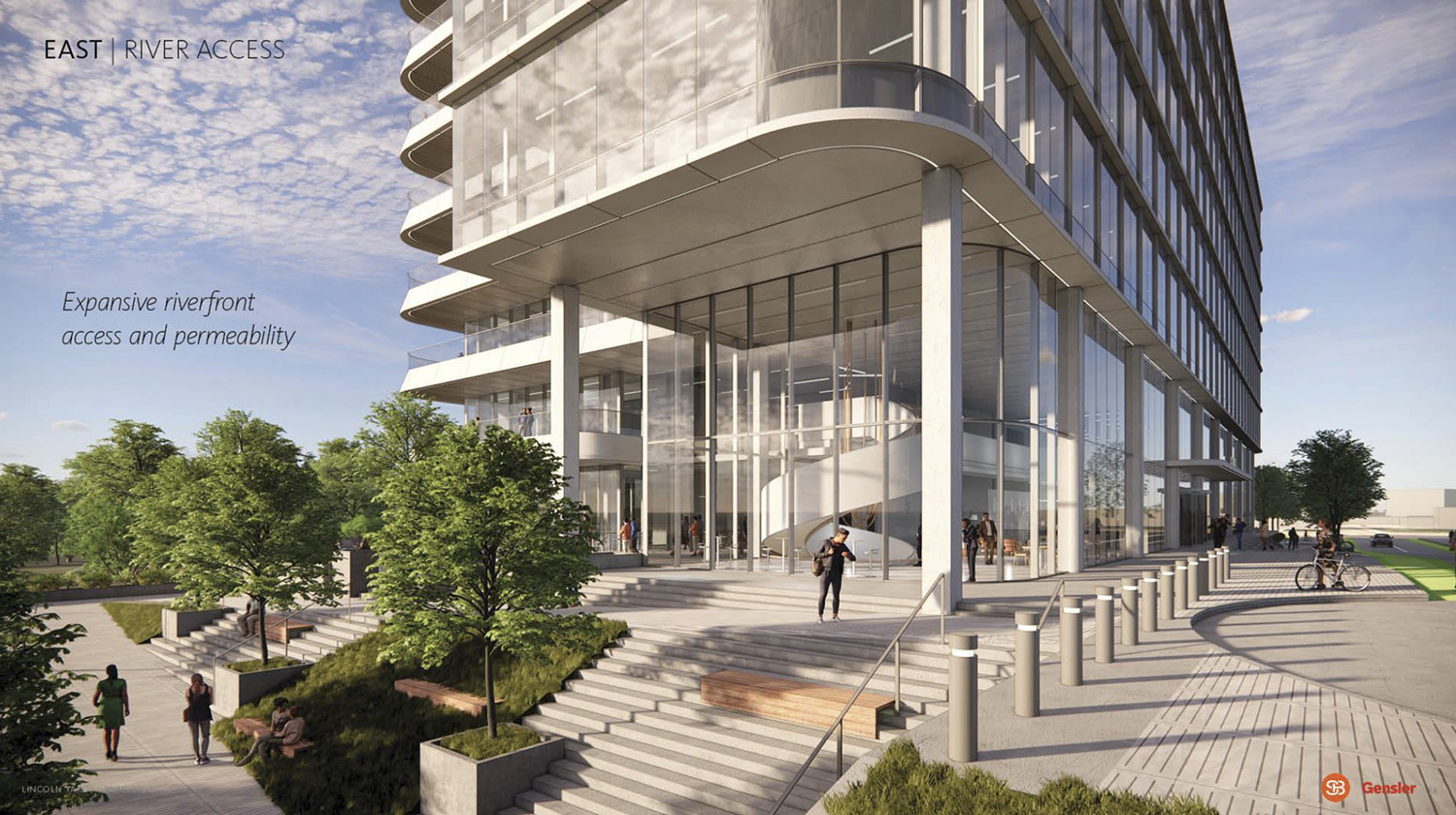
ALLY at 1229 W Concord. Rendering by Gensler
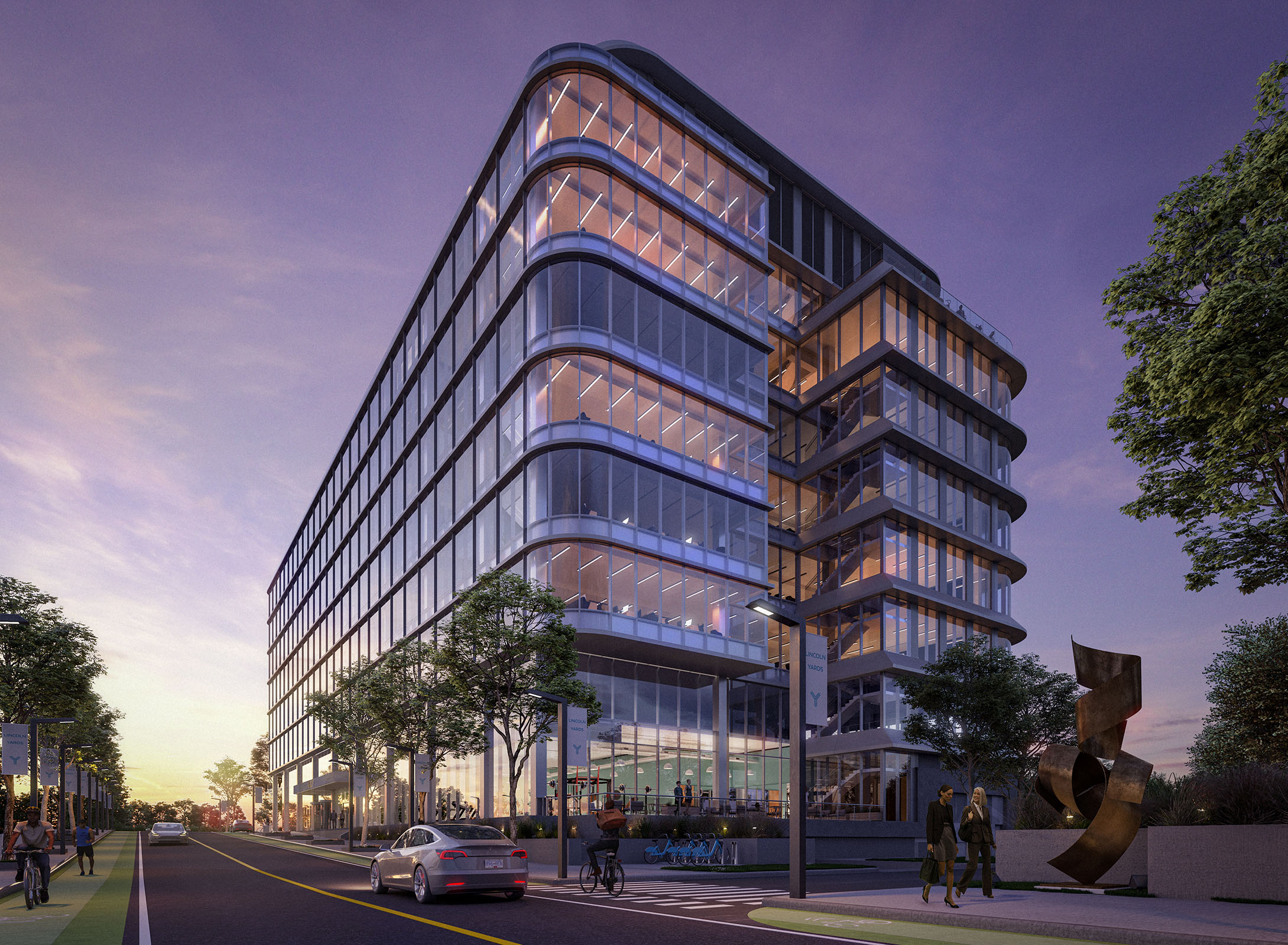
ALLY at 1229 W Concord. Rendering by Gensler
The airy exterior designed by Gensler is made up of large Vision Glass panels and custom finish white metal. The glazing will wrap around the building’s rounded rectangular massing that’s split into two offset volumes.
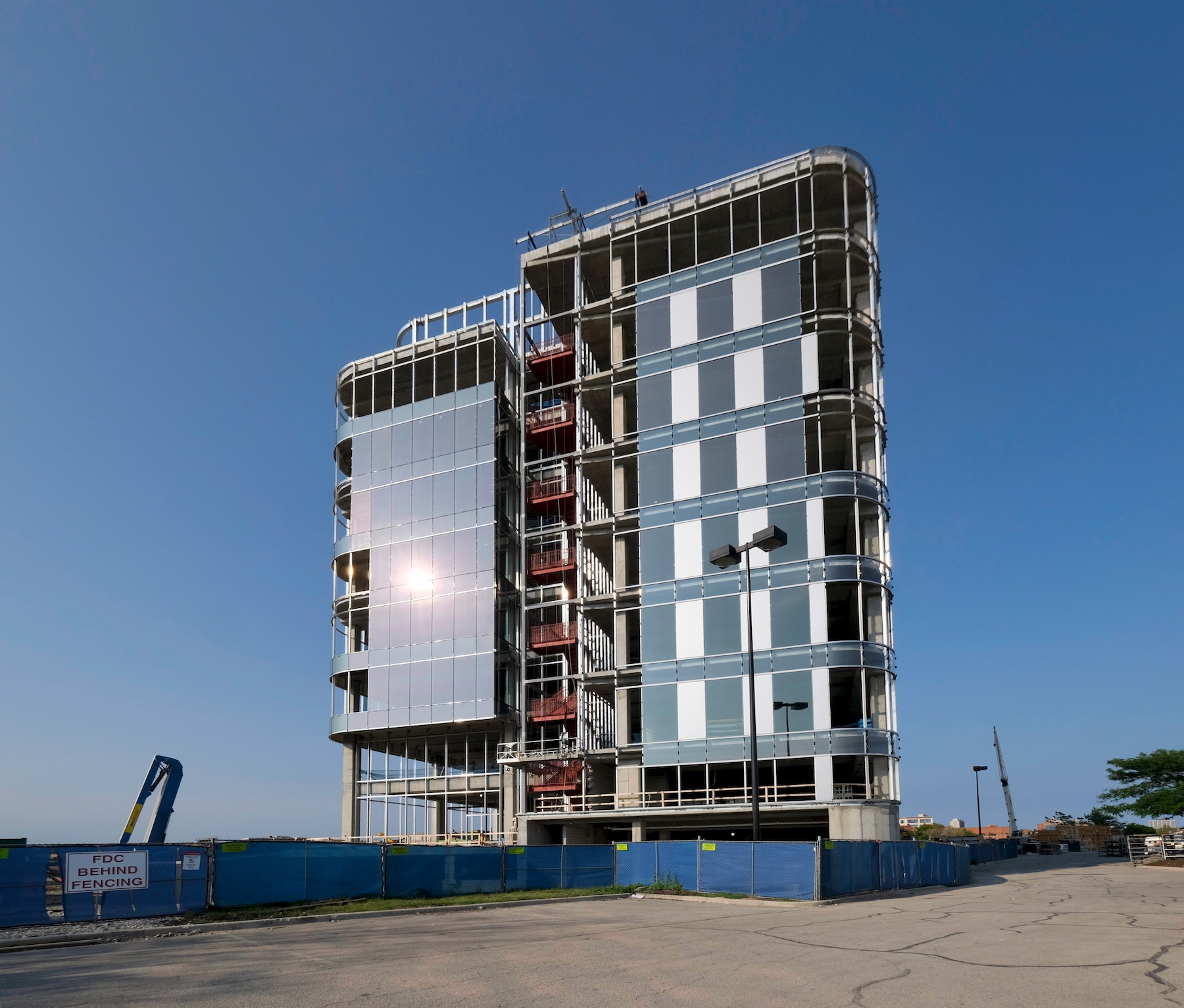
ALLY at 1229 W Concord. Photo by Jack Crawford
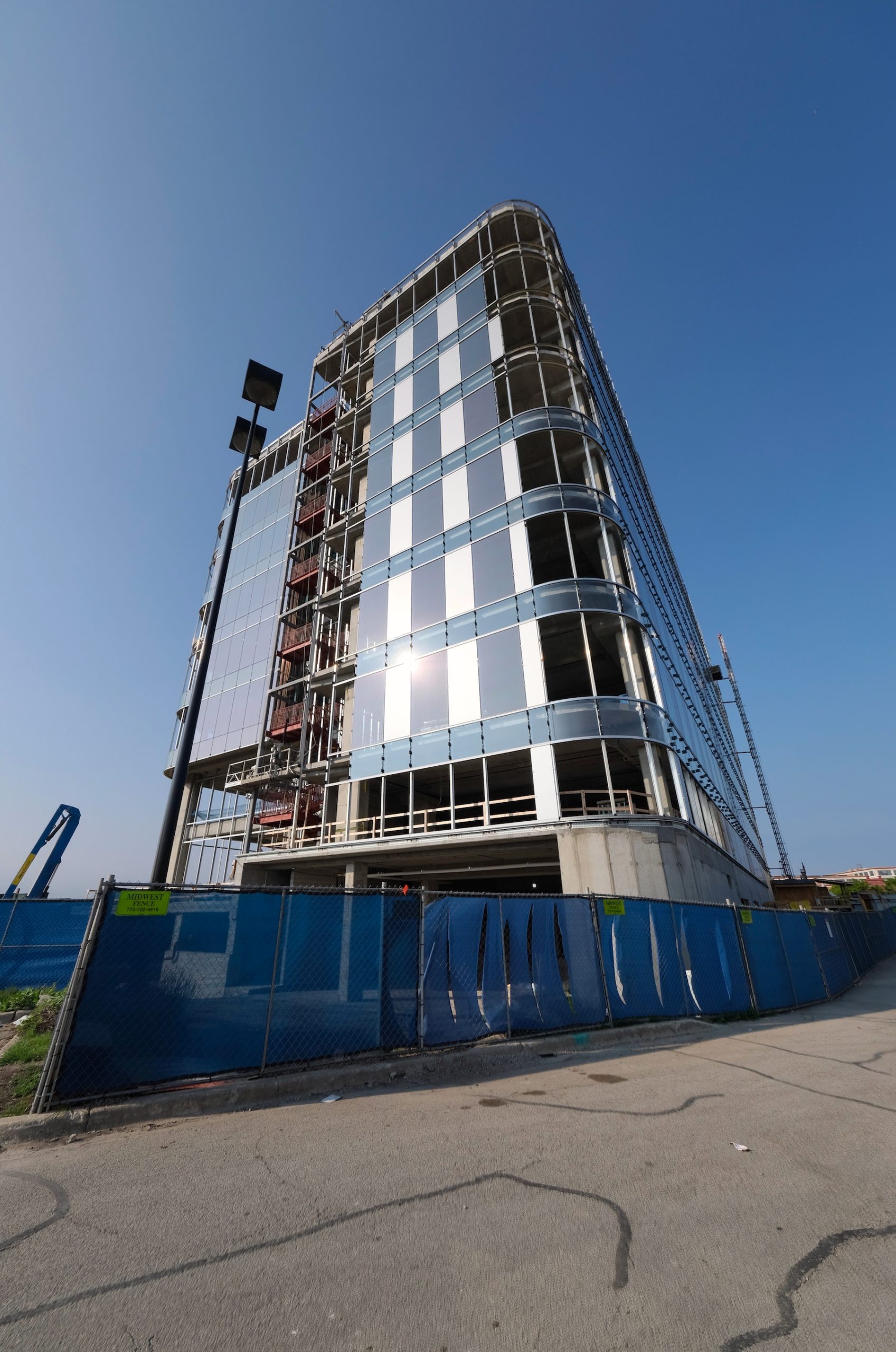
ALLY at 1229 W Concord. Photo by Jack Crawford
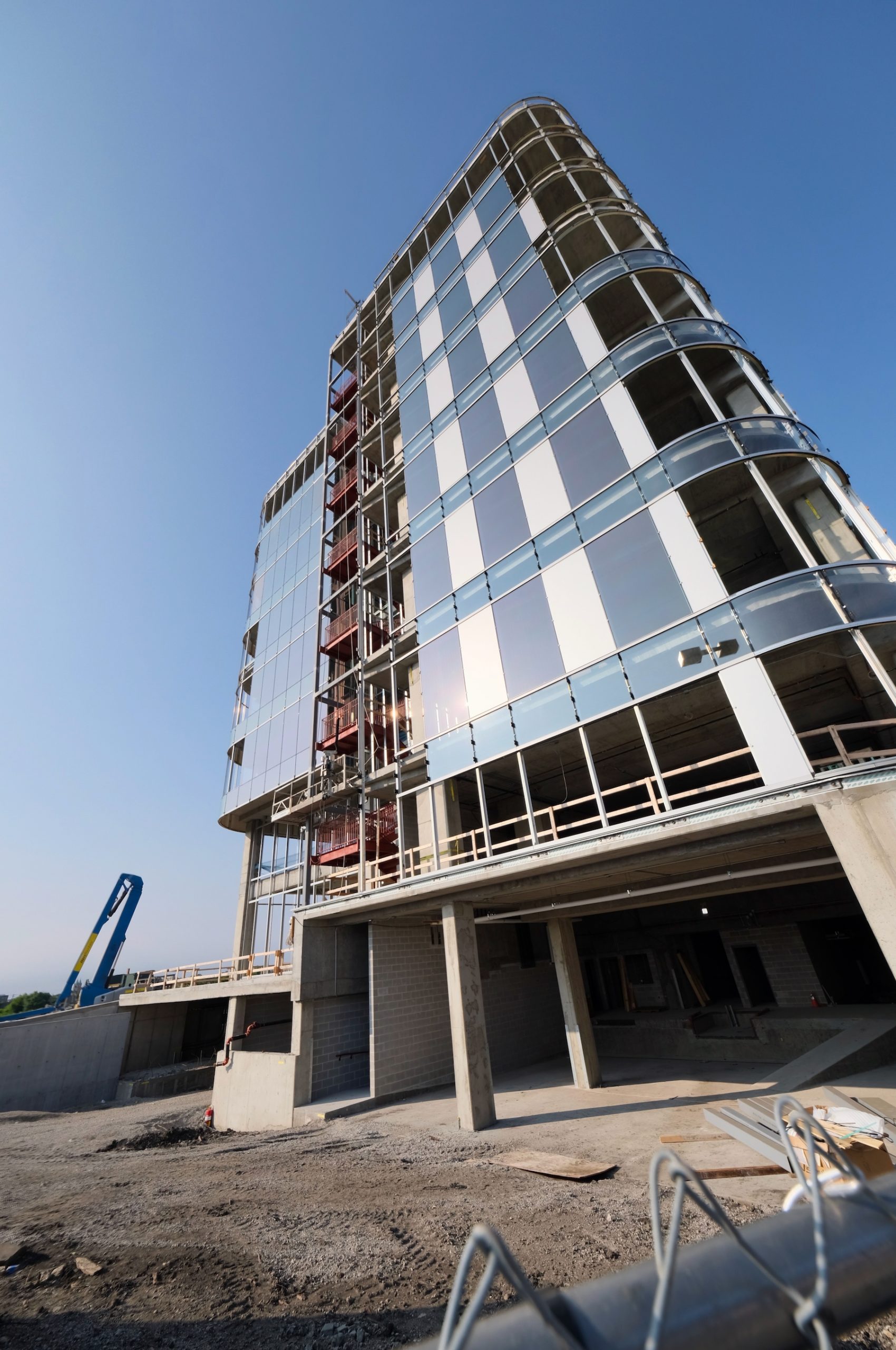
ALLY at 1229 W Concord. Photo by Jack Crawford
There will be 55 on-site parking spaces within a below-grade garage accessible from Concord. Other transit options in the vicinity include numerous Divvy Bike stations, bus stops for Routes 9, X9, 72, and 73, as well as rail service for both the CTA Red Line and the Metra within a 15-minute walk.
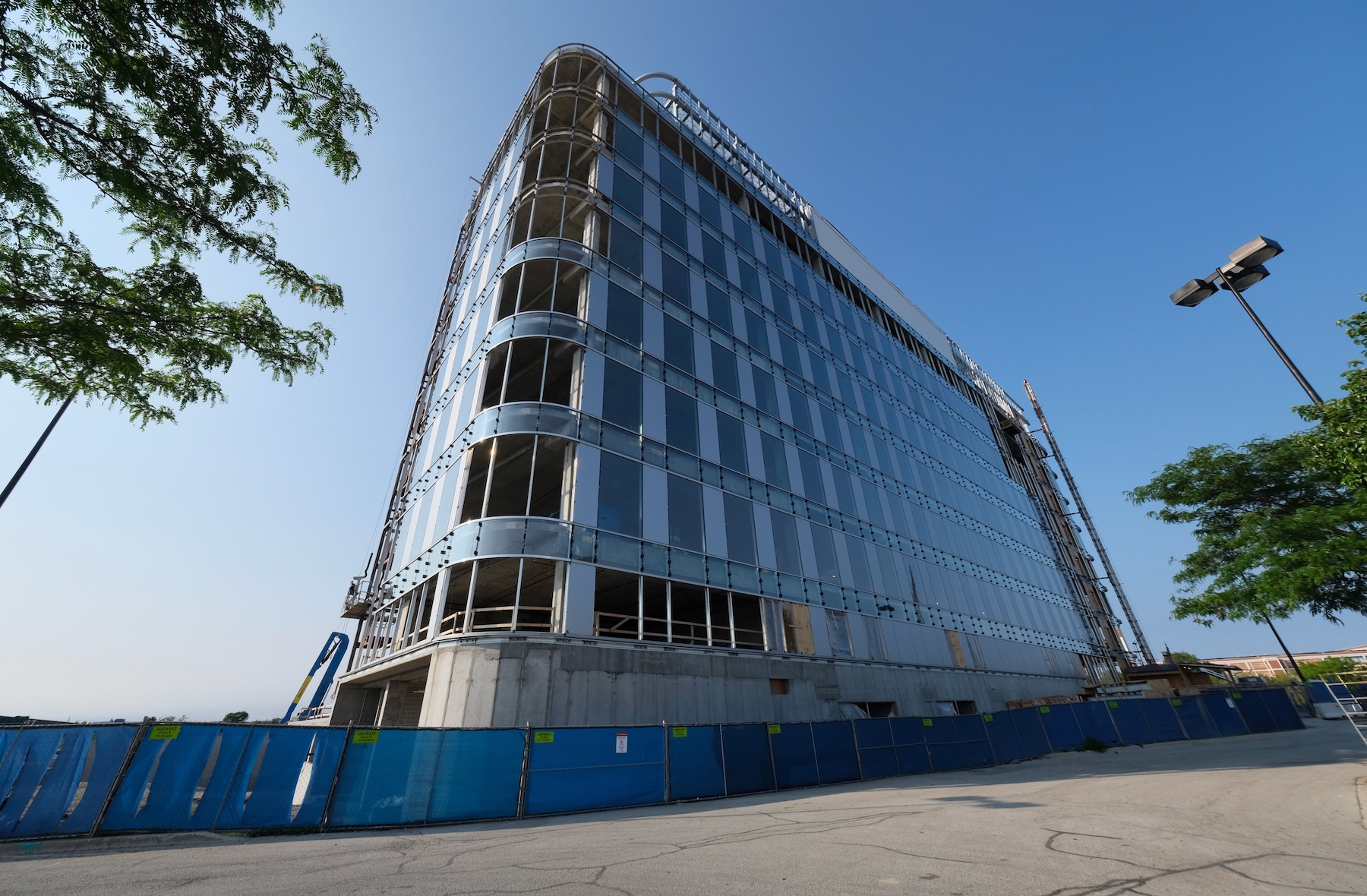
ALLY at 1229 W Concord. Photo by Jack Crawford
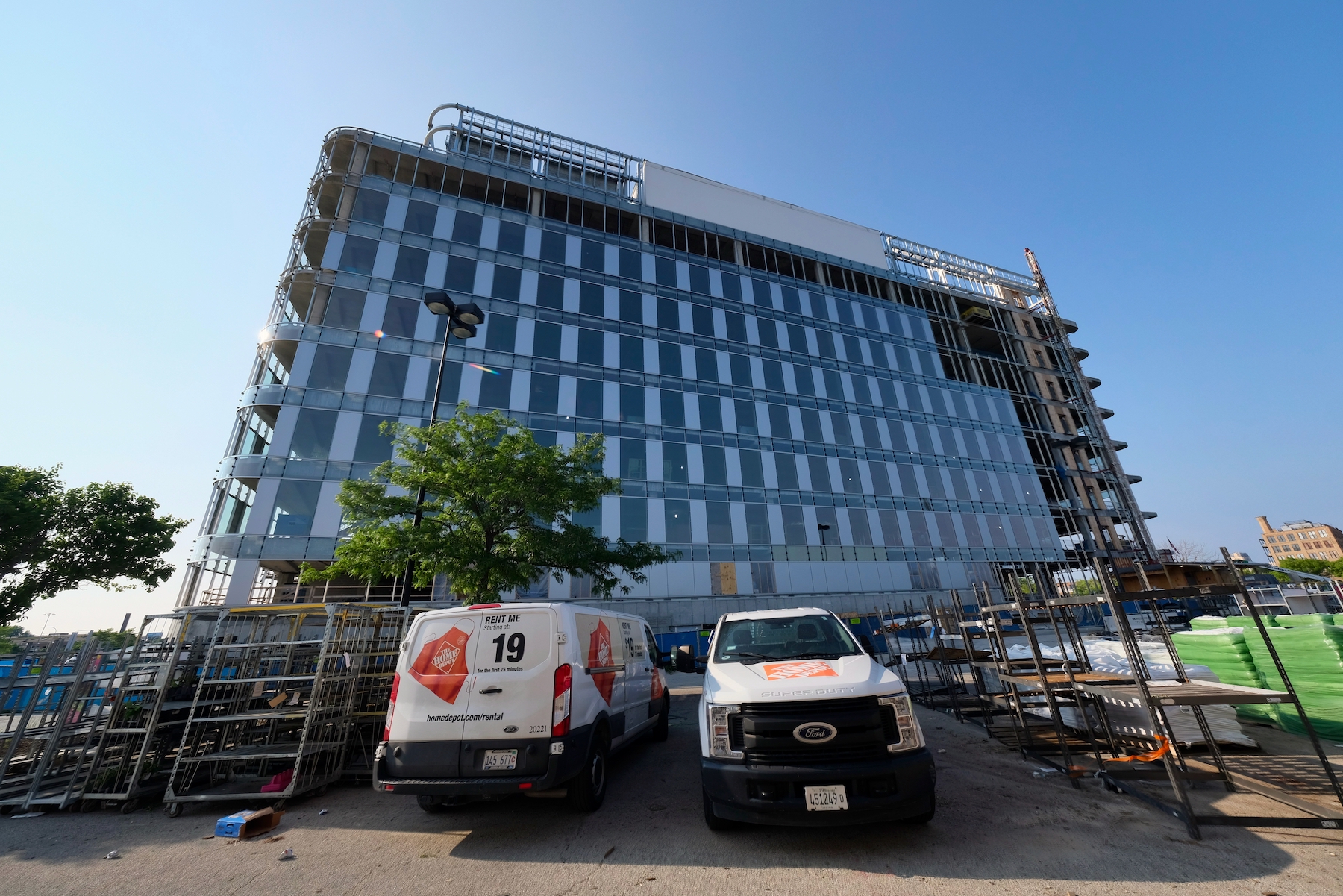
ALLY at 1229 W Concord. Photo by Jack Crawford
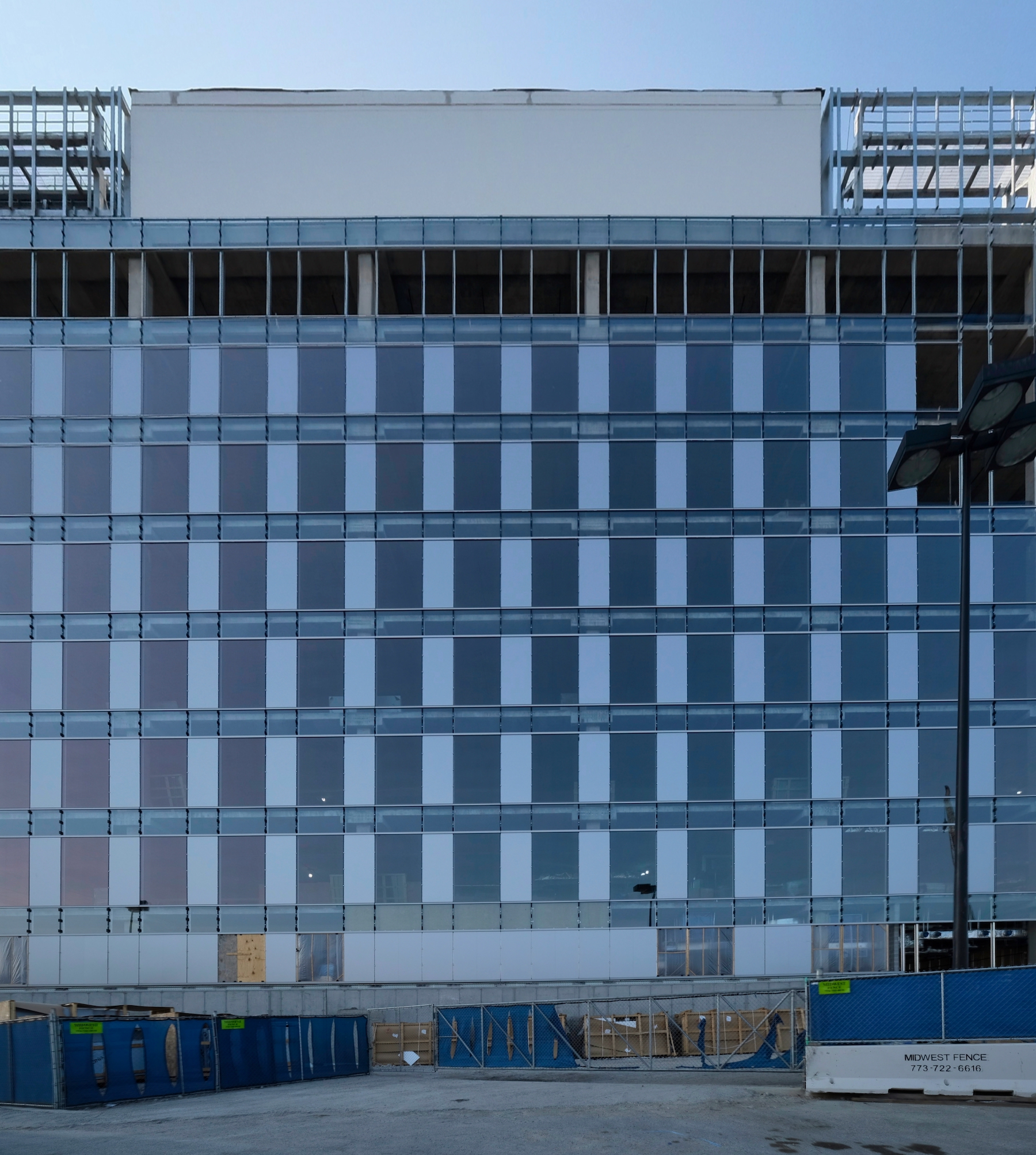
ALLY at 1229 W Concord. Photo by Jack Crawford
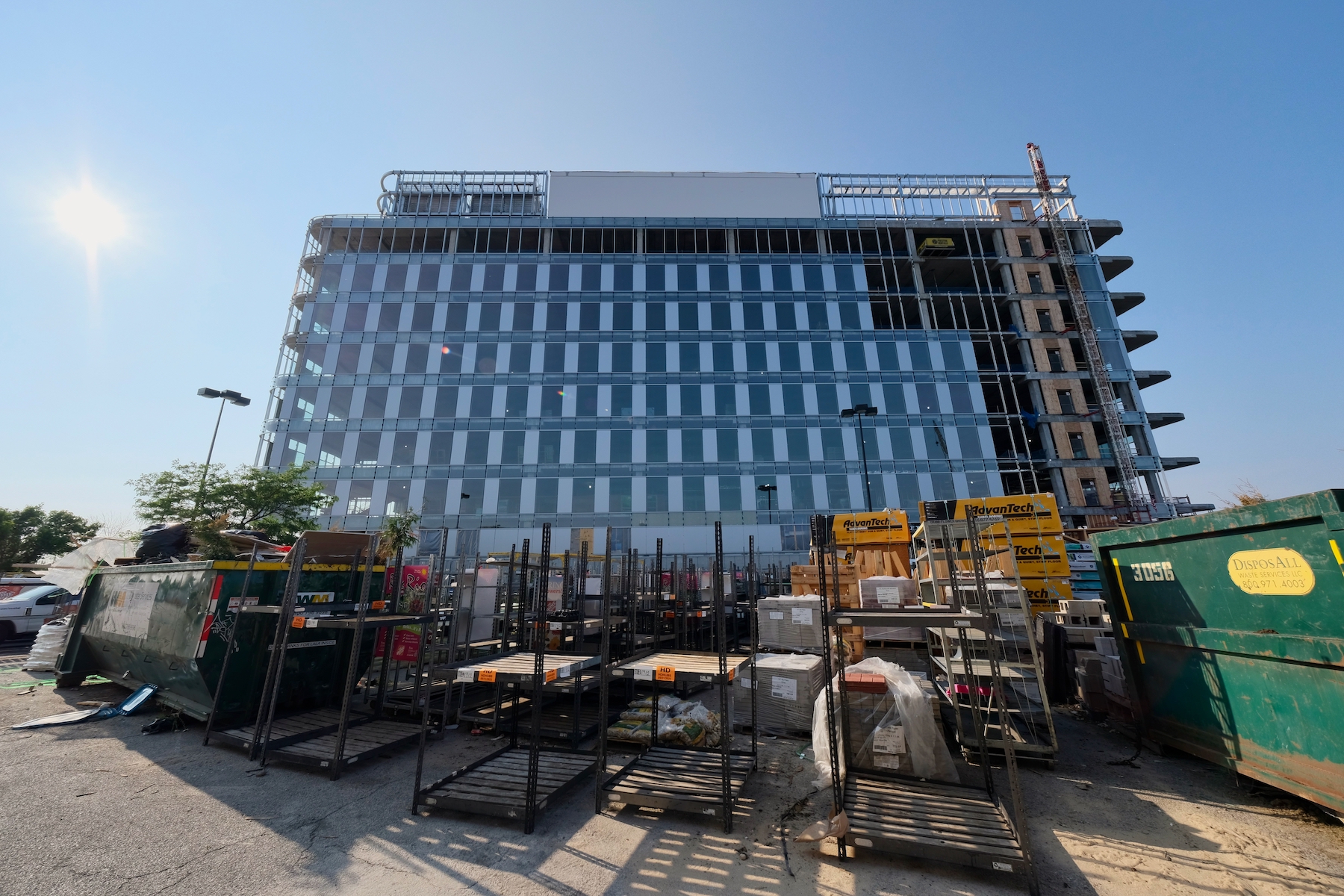
ALLY at 1229 W Concord. Photo by Jack Crawford
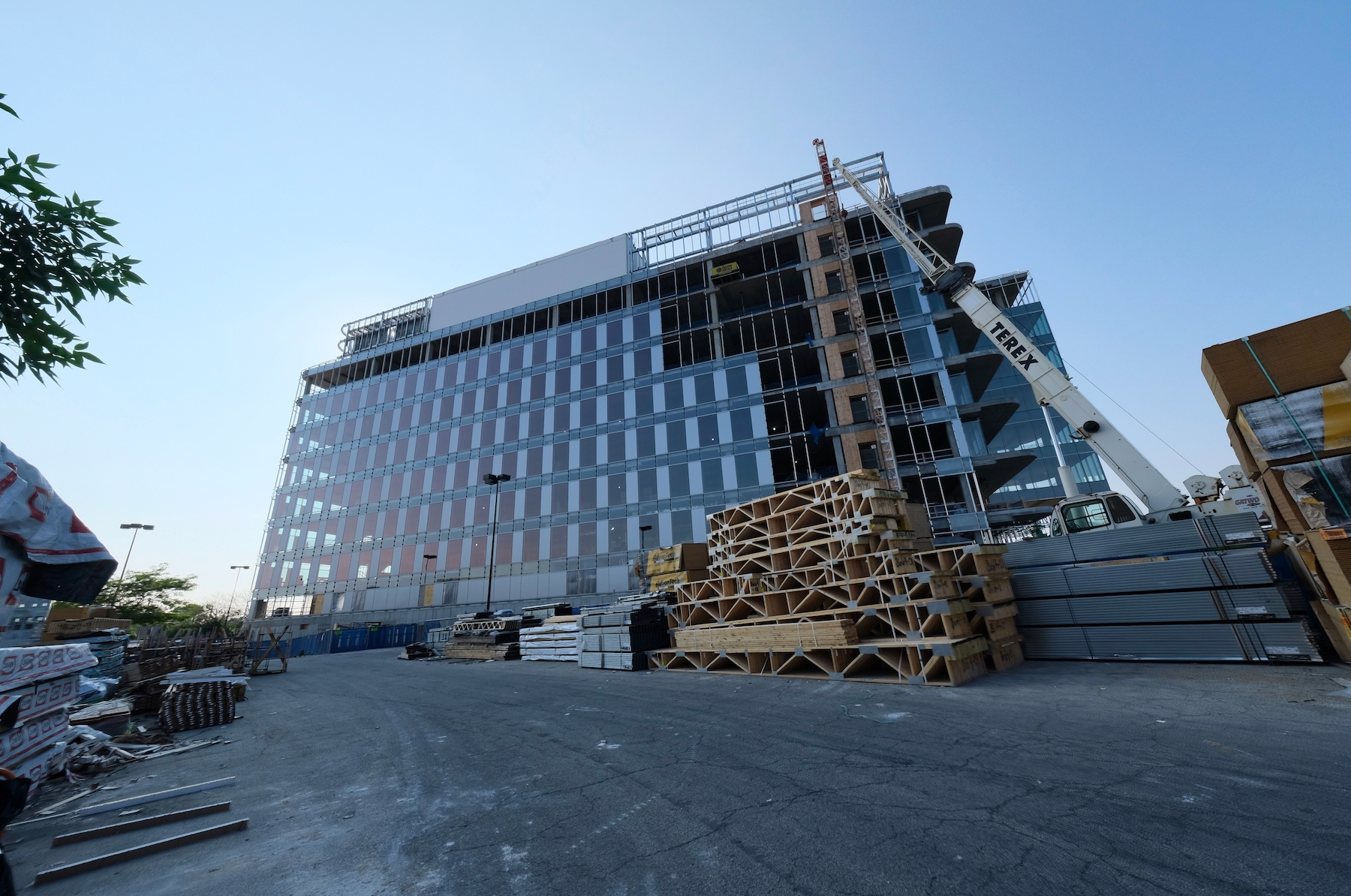
ALLY at 1229 W Concord. Photo by Jack Crawford
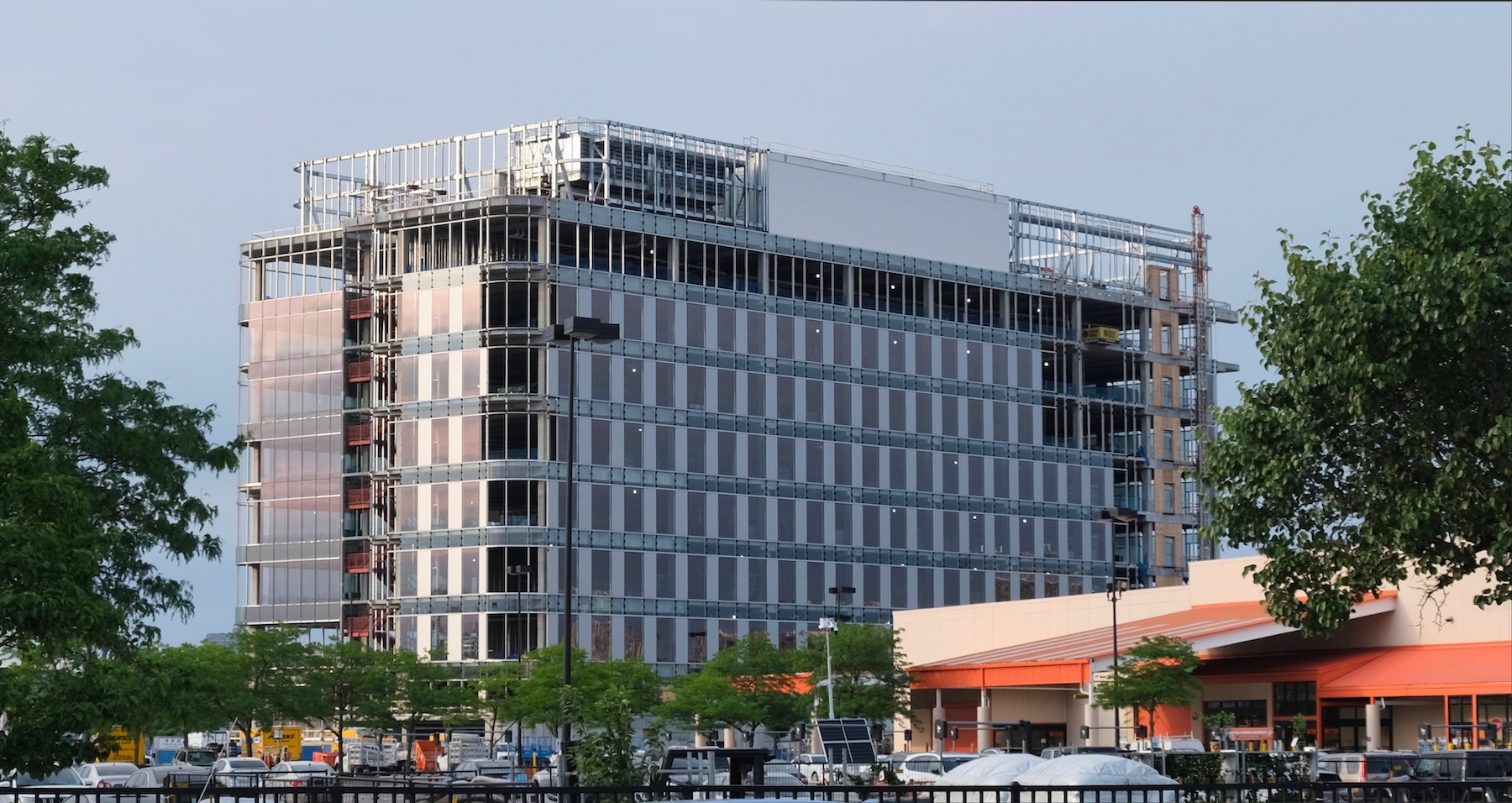
ALLY at 1229 W Concord. Photo by Jack Crawford
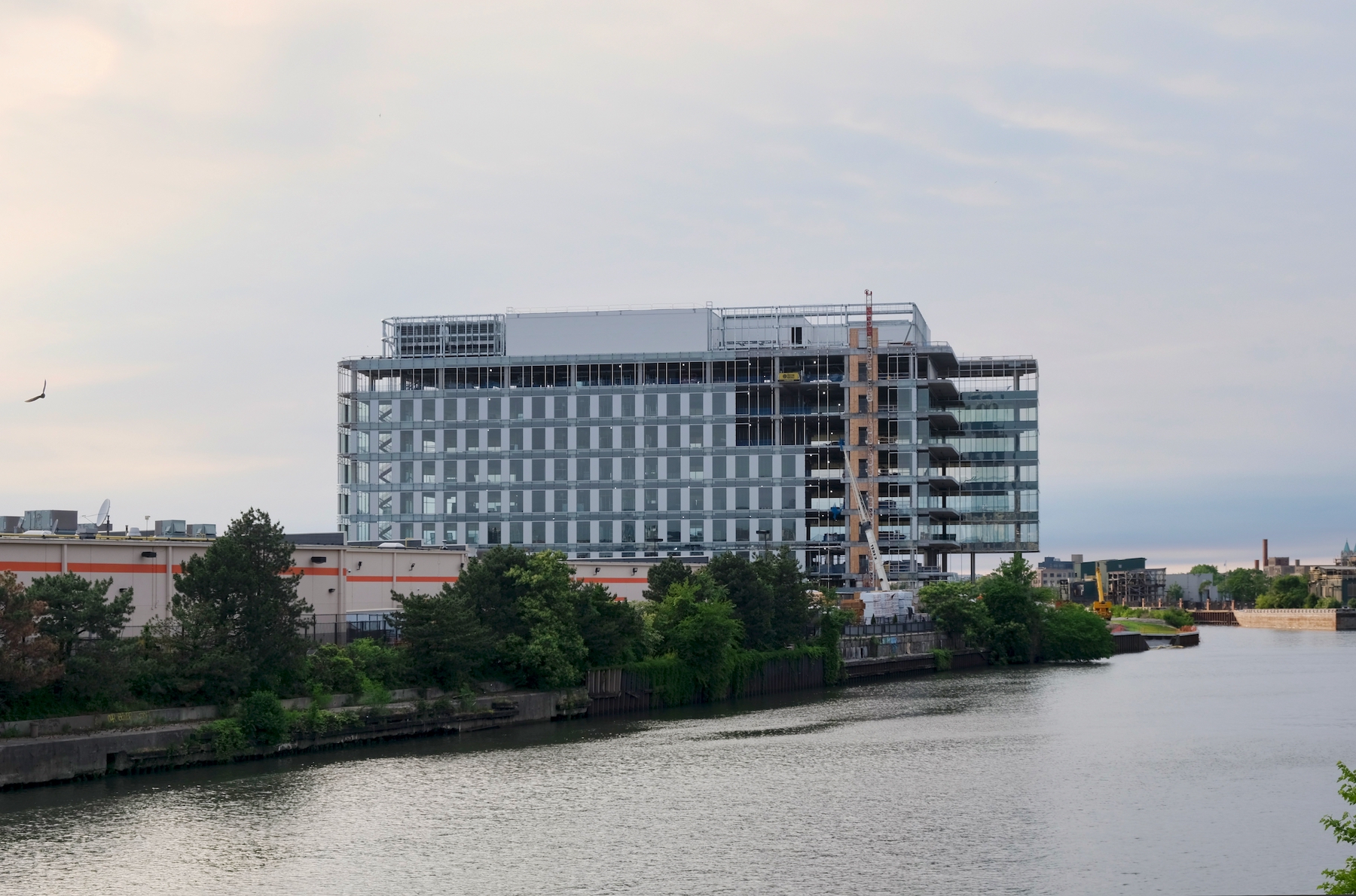
ALLY at 1229 W Concord. Photo by Jack Crawford
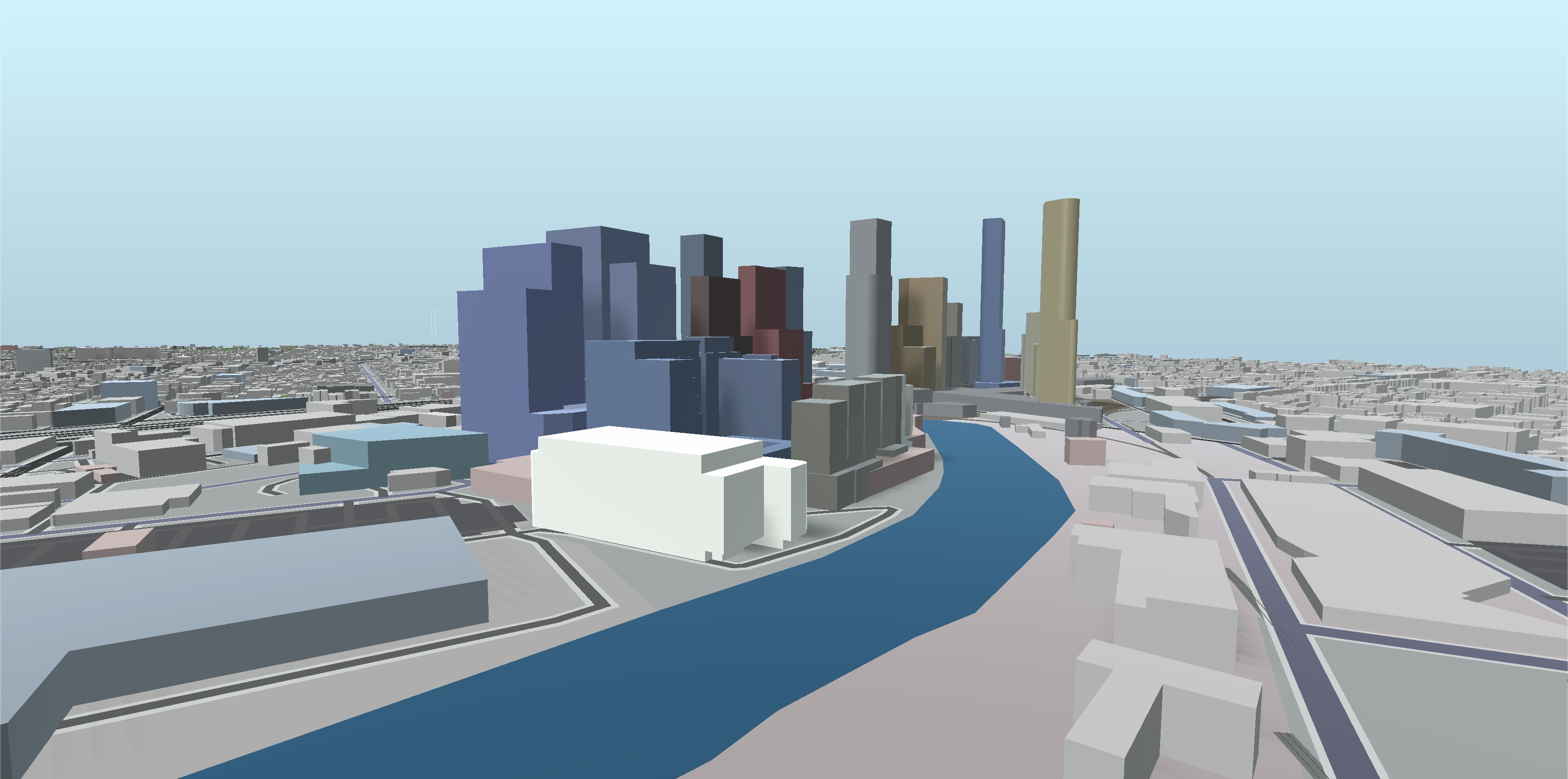
ALLY at 1229 W Concord (foreground). Model by Jack Crawford
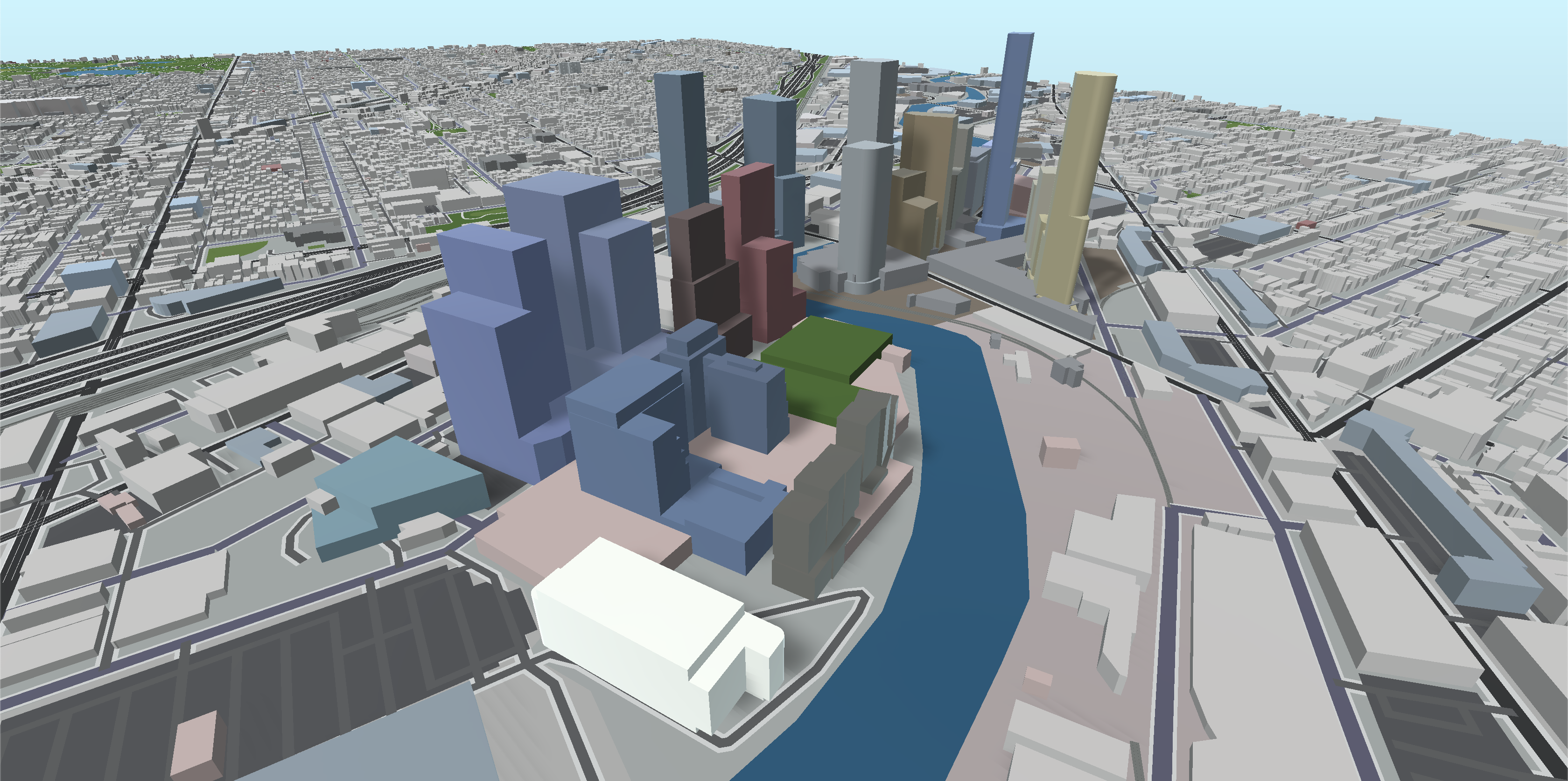
ALLY at 1229 W Concord (foreground). Model by Jack Crawford
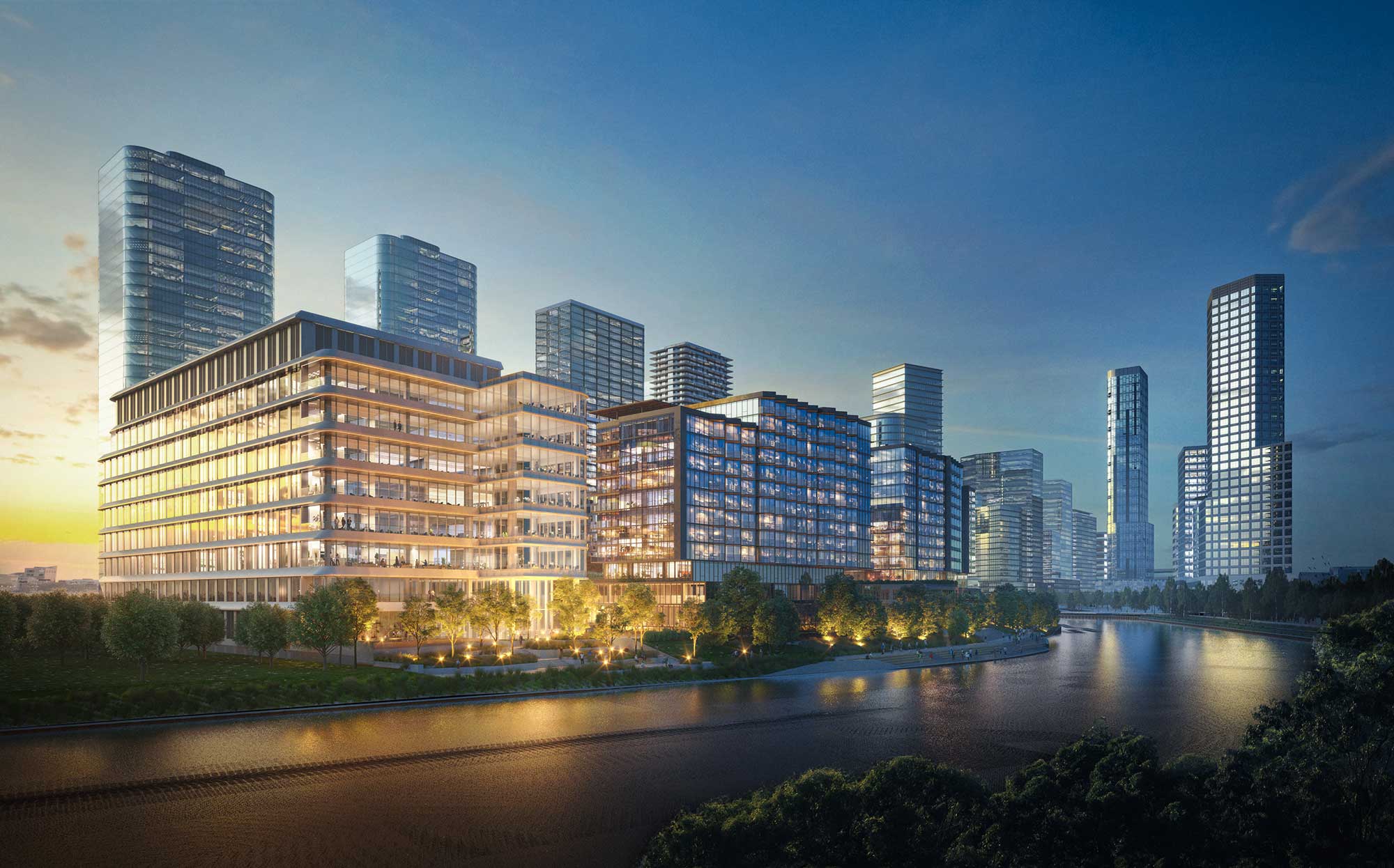
ALLY at 1229 W Concord (left) and future Lincoln Yards development. Rendering by Gensler
Power Construction is the acting general contractor. Meanwhile, Sterling Bay is already prepping for the next stage of Lincoln Yards’ construction. This new phase will involve a mix of office, residential, entertainment, and retail directly north of the current project site. This phase is expected to break ground next year just as ALLY completes construction.
Subscribe to YIMBY’s daily e-mail
Follow YIMBYgram for real-time photo updates
Like YIMBY on Facebook
Follow YIMBY’s Twitter for the latest in YIMBYnews

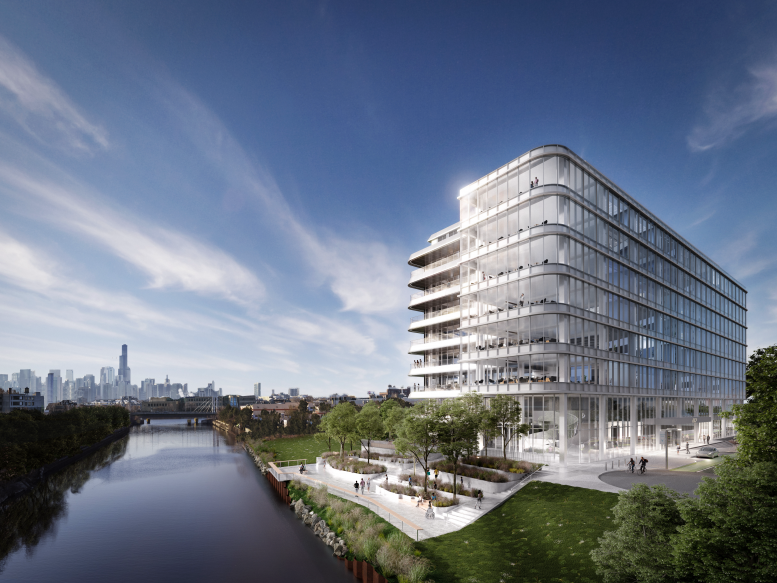
Looking great! Ready for them to open the Throop St back up though! Has anyone heard of SB landing any tenants for this project yet?