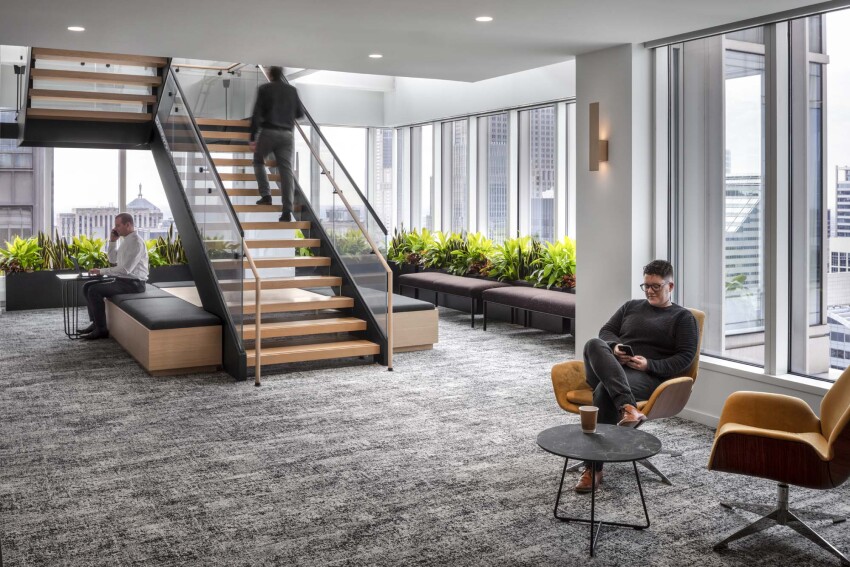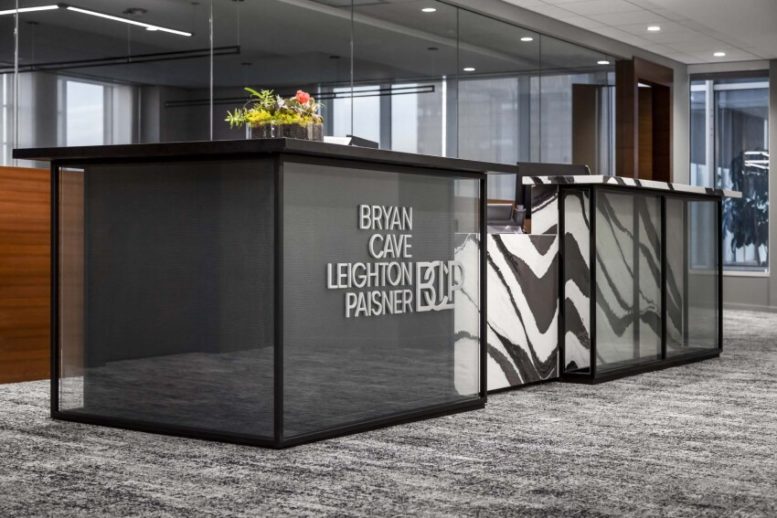The law firm, Bryan Cave Leighton Paisner (BCLP) has downsized its Chicago office located at 161 N Clark Street in The Loop. The firm partnered with NELSON Worldwide for the renovation-in-place which converted offices from three to two floors. These renovations come in response to changing business needs and shifting work models.

Bryan Cave Leighton Paisner rendering by NELSON Worldwide
BCLP sought the design from NELSON following a previous partnership eight years ago. BCLP states in its mission statement a commitment to community stewardship. This tenant is felt in the designs and the renderings indicate a universal layout with nature and community-inspired touches throughout to highlight and represent the dynamic backdrop that is the city of Chicago.

Bryan Cave Leighton Paisner rendering by NELSON Worldwide
BCLP reportedly requested to preserve much of the existing aesthetic, tasking NELSON with modernizing the office in such a way that merges the old with the new. The design firm collaborated with Clune Construction and subcontractors to source matching wood veneer and wood flooring to the original design to create new custom millwork pieces to mimic the original elements.
The renovation includes a new staircase, which was designed to better connect staff across floors. The staircase has been strategically placed off the main reception and conferencing area and up against one of the light-filtered corners of the building. A coffee bar for employees and guests is on the lower level near the staircase.

Bryan Cave Leighton Paisner rendering by NELSON Worldwide featuring a green wall
The reimagined office also consists of a multi-purpose conferencing space, art gallery space, and entertainment area.

Bryan Cave Leighton Paisner rendering of one of the conference rooms by NELSON Worldwide
The firm is no longer holding onto office space for future growth, meaning that three existing private offices have been converted into a shared co-working space where up to seven people can work simultaneously. The area is planned to provide zones for private calls, group meetings, and video conferences. This space was imagined as an ideal point for onsite workers such as summer interns, groups of associates, and retired or visiting partners. This will allow BCLP to stay flexible in the face of future growth without having unutilized square footage in periods where fewer in-office needs arise.
Subscribe to YIMBY’s daily e-mail
Follow YIMBYgram for real-time photo updates
Like YIMBY on Facebook
Follow YIMBY’s Twitter for the latest in YIMBYnews


Be the first to comment on "Office Renovations Planned for Bryan Cave Leighton Paisner in The Loop"