Now open to residents is the 47-story condominium skyscraper known as Cirrus, situated just west of the lakefront in Chicago’s Lakeshore East. This 562-foot-tall tower at 211 N Harbor Drive was developed by Lendlease and Magellan Development Group, offering 350 condominiums connected to 50,000 square feet of amenity space. Alongside the Cirrus is the 37-story apartment buildings sibling dubbed Cascade and the 0.8-acre-Cascade Park. The two towers and the park occupy the parcels J, K, and L of the larger Lakeshore East masterplan.
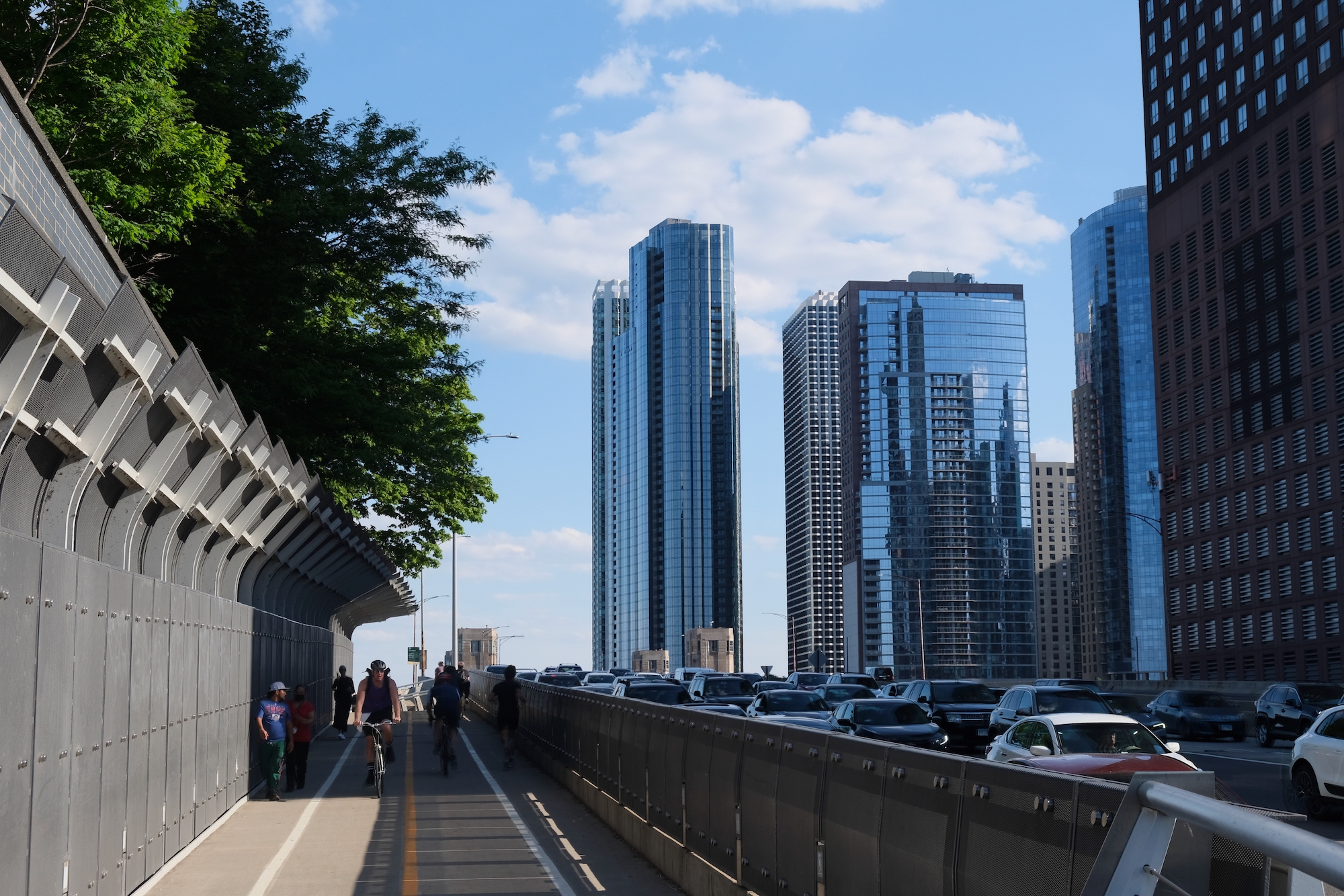
Cirrus. Photo by Jack Crawford
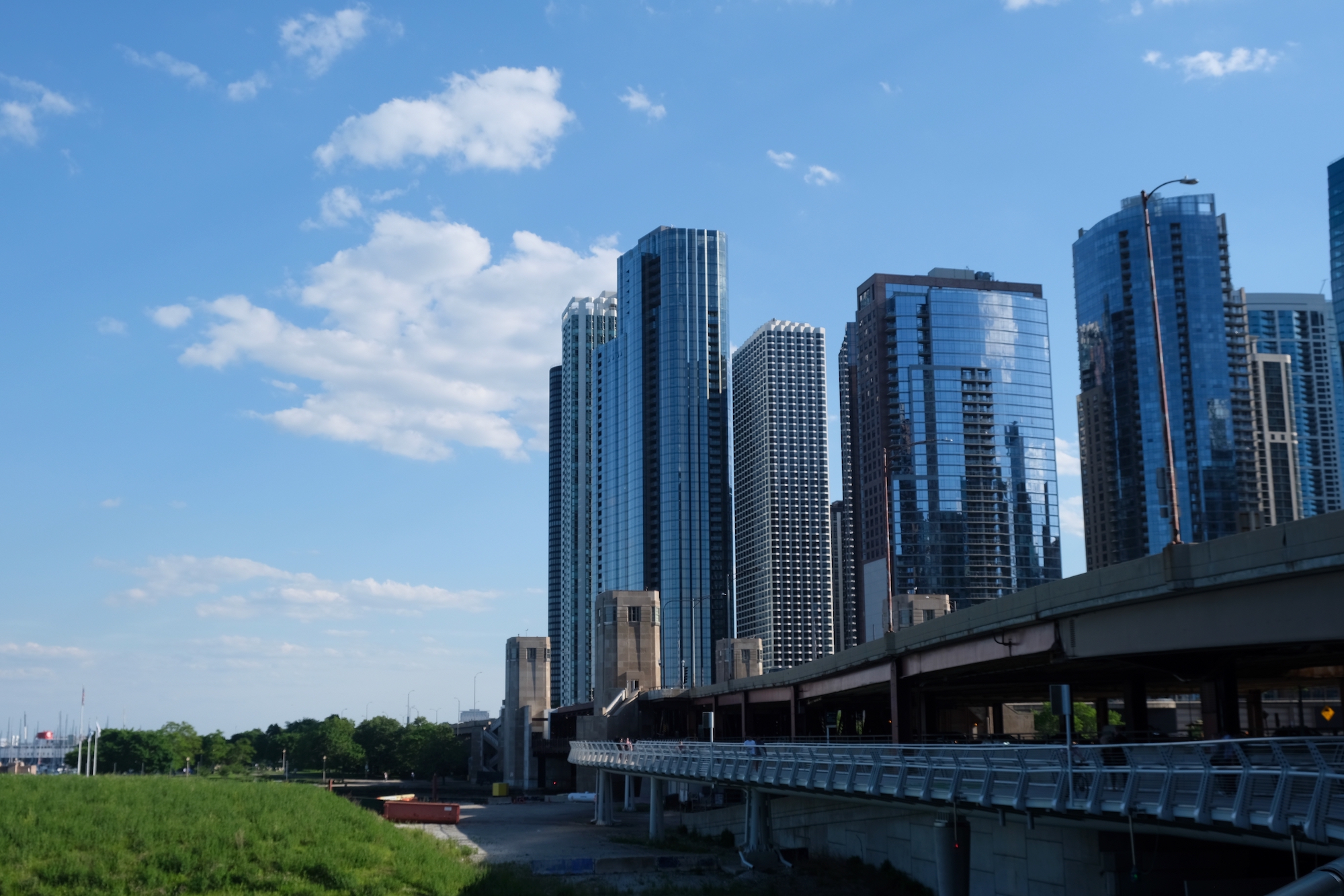
Cirrus. Photo by Jack Crawford
Standard condominium listings offer one- to three-bedroom options across 12 different floor plans. These layouts range from the mid-$400,000s up to $2.9 million. On the upper six floors are an additional set of penthouses priced between $1.8 million and $5 million. These residences will offer two- to three-bedroom floor plans sized from 1,558 to 3,695 square feet, and include one unit that occupies multiple floors. The remaining two listings are two dual-level townhomes that anchor the tower, each measuring more than 3,000 square feet and priced from $1.8 million.
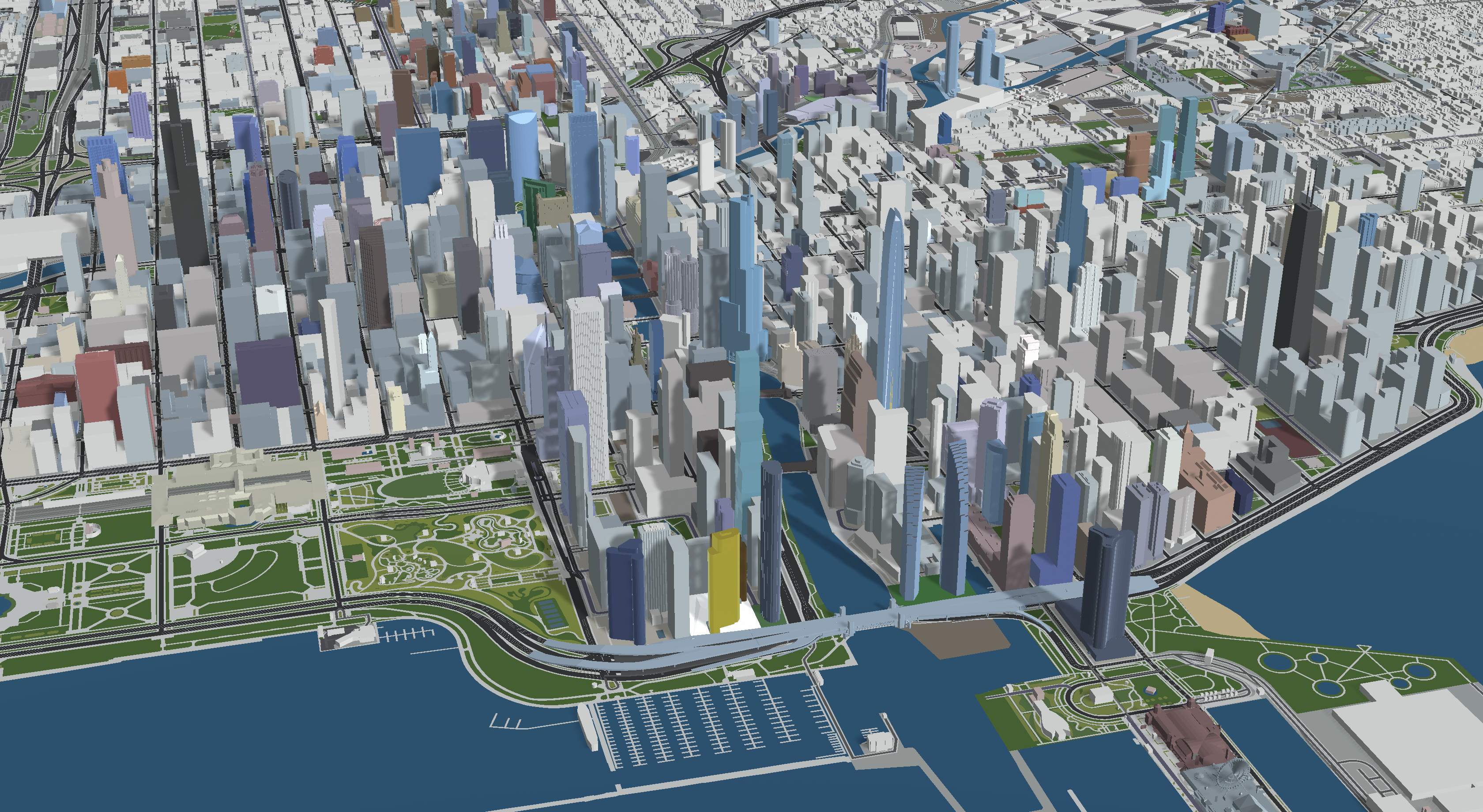
Cirrus (gold). Model by Jack Crawford
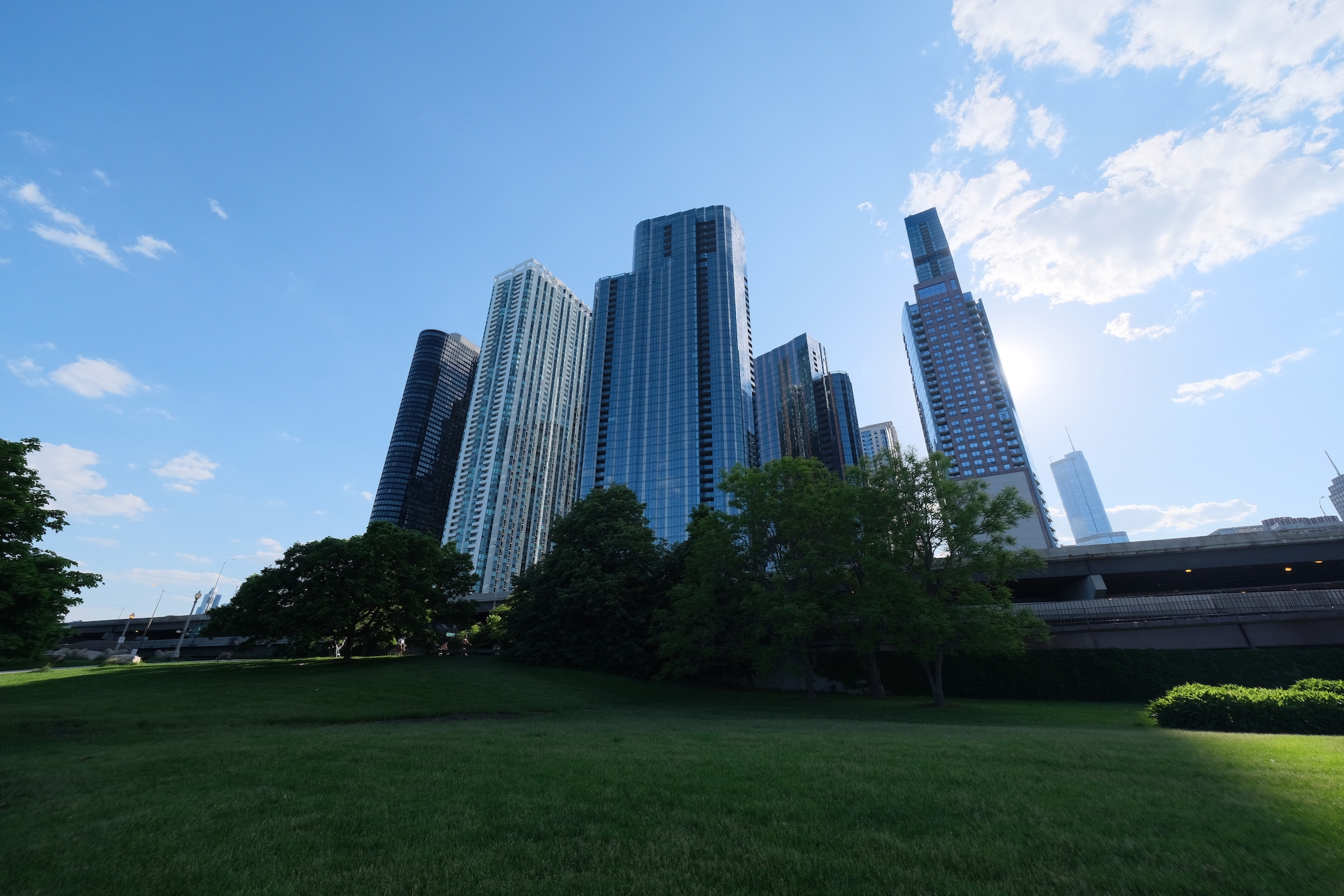
Cirrus. Photo by Jack Crawford
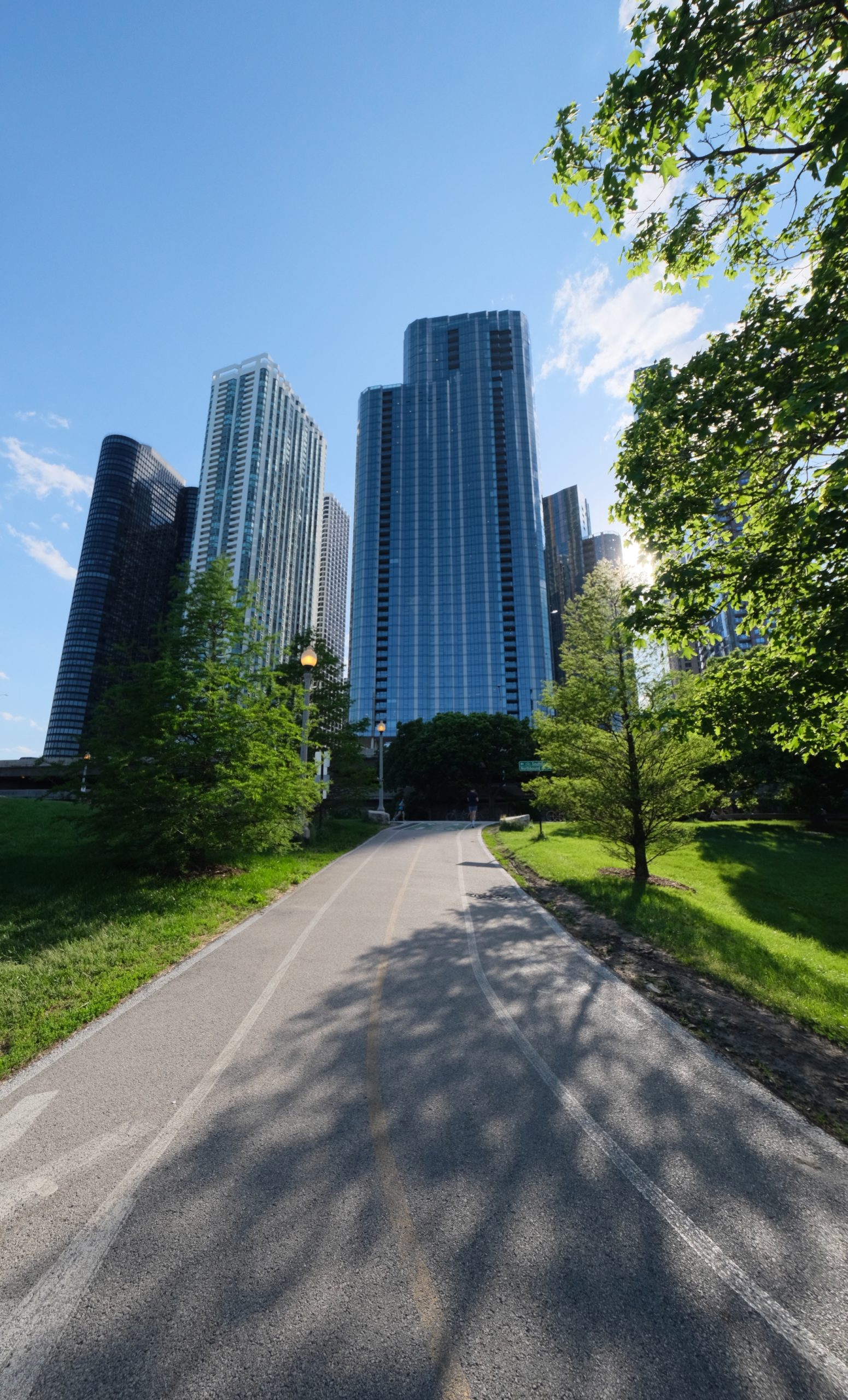
Cirrus. Photo by Jack Crawford
Condominiums feature nine-foot ceiling spans, scenic lake views, and private balconies in select units. There will also be full-sized laundry rooms, walk-in closets with custom organization, wide plank flooring, and keyless entry.
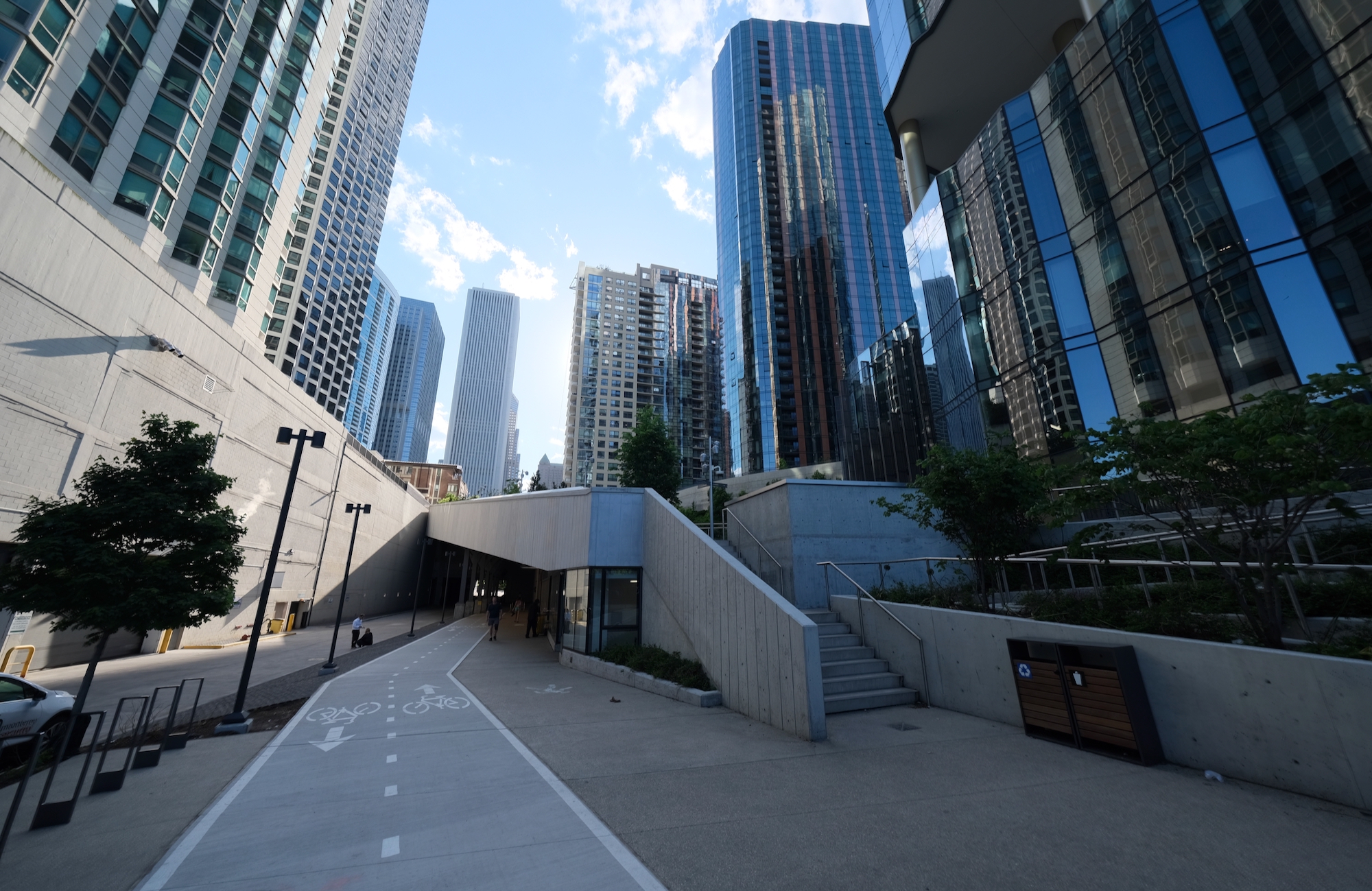
Cascade Park. Photo by Jack Crawford
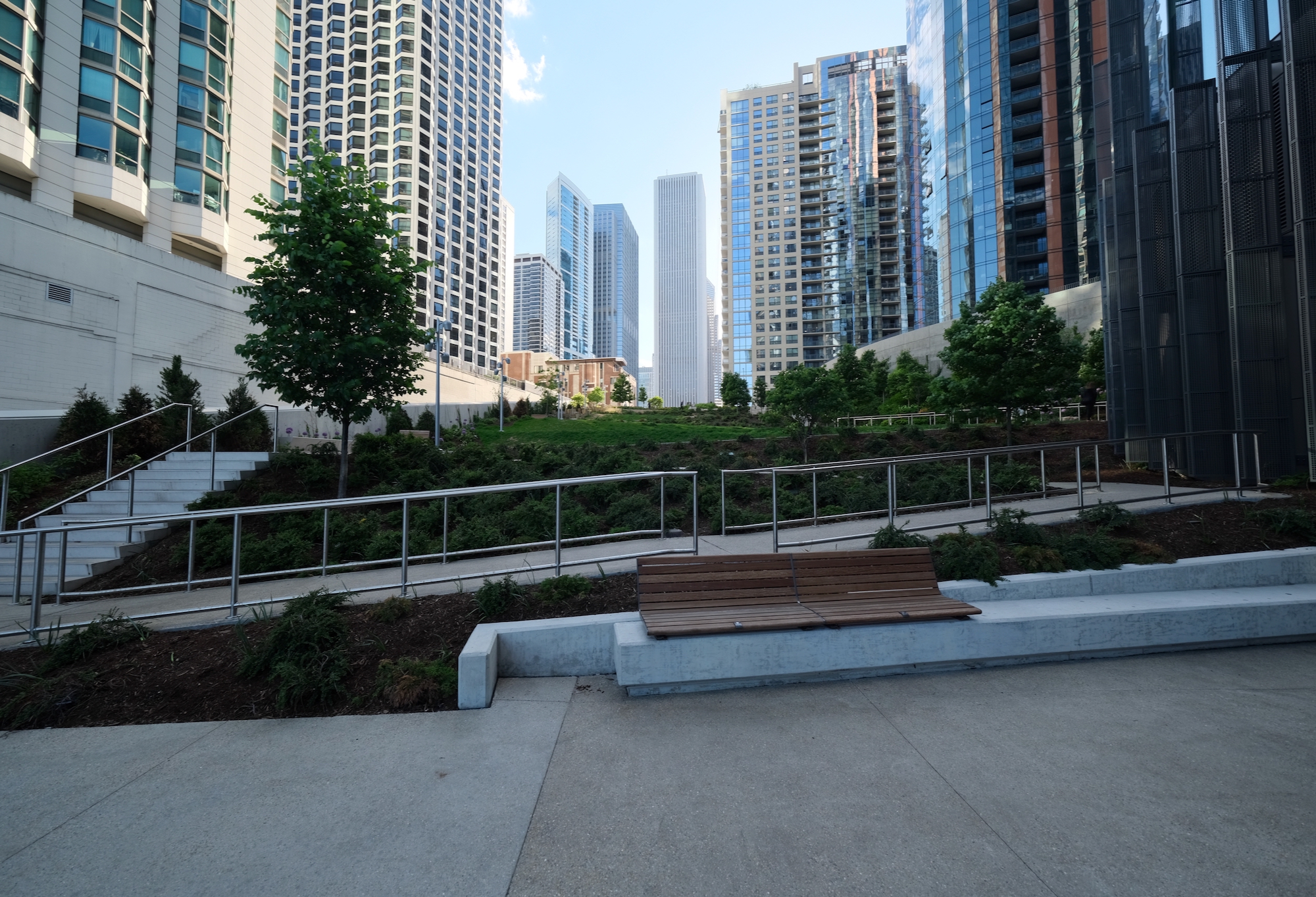
Cascade Park. Photo by Jack Crawford
Cirrus’ and Cascade’s shared amenity podium offers a wide array of common spaces, tailoring to the mix of resident demographics and interests. The central community hub within the podium houses the mailroom, lounge areas, and a multi-purpose room. The wellness component consists of an indoor lap pool, a heat therapy pool, a fitness center with an adjacent yoga/spin studio, an HIIT training area and locker rooms, as well as massage and steam rooms. Overlooking Cascade Park is the Conservatory, a large lounge room filled with plants. Other indoor activities around the perimeter are a soundproof Jam Room fully equipped with musical instruments, podcast recording equipment and seating, a Maker’s Space, a game room with a golf simulator and billiards, a screening room, a children’s playroom, and an indoor splash pad. Other shared amenities include a dog-washing station, and indoor and outdoor dog runs.
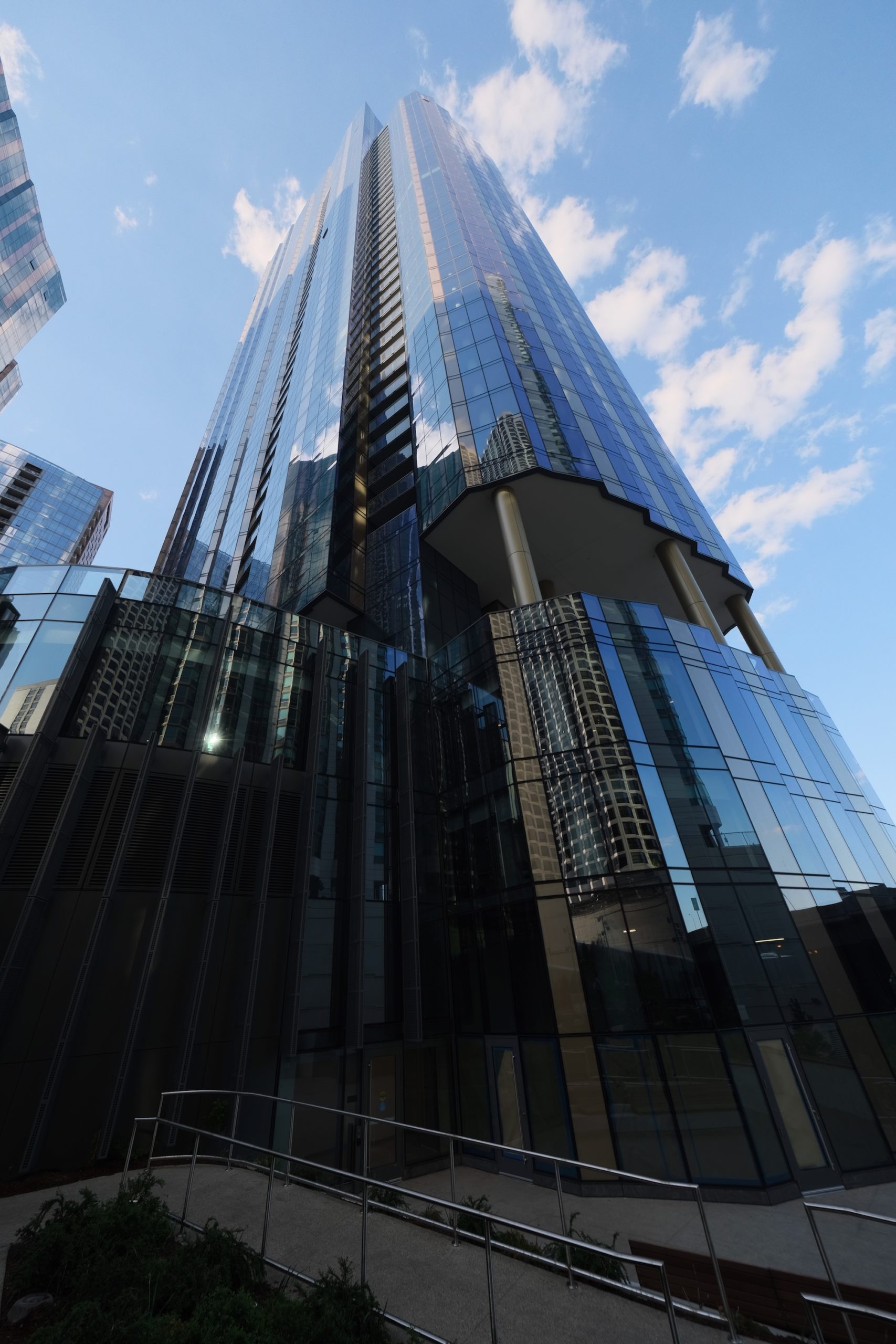
Cirrus. Photo by Jack Crawford
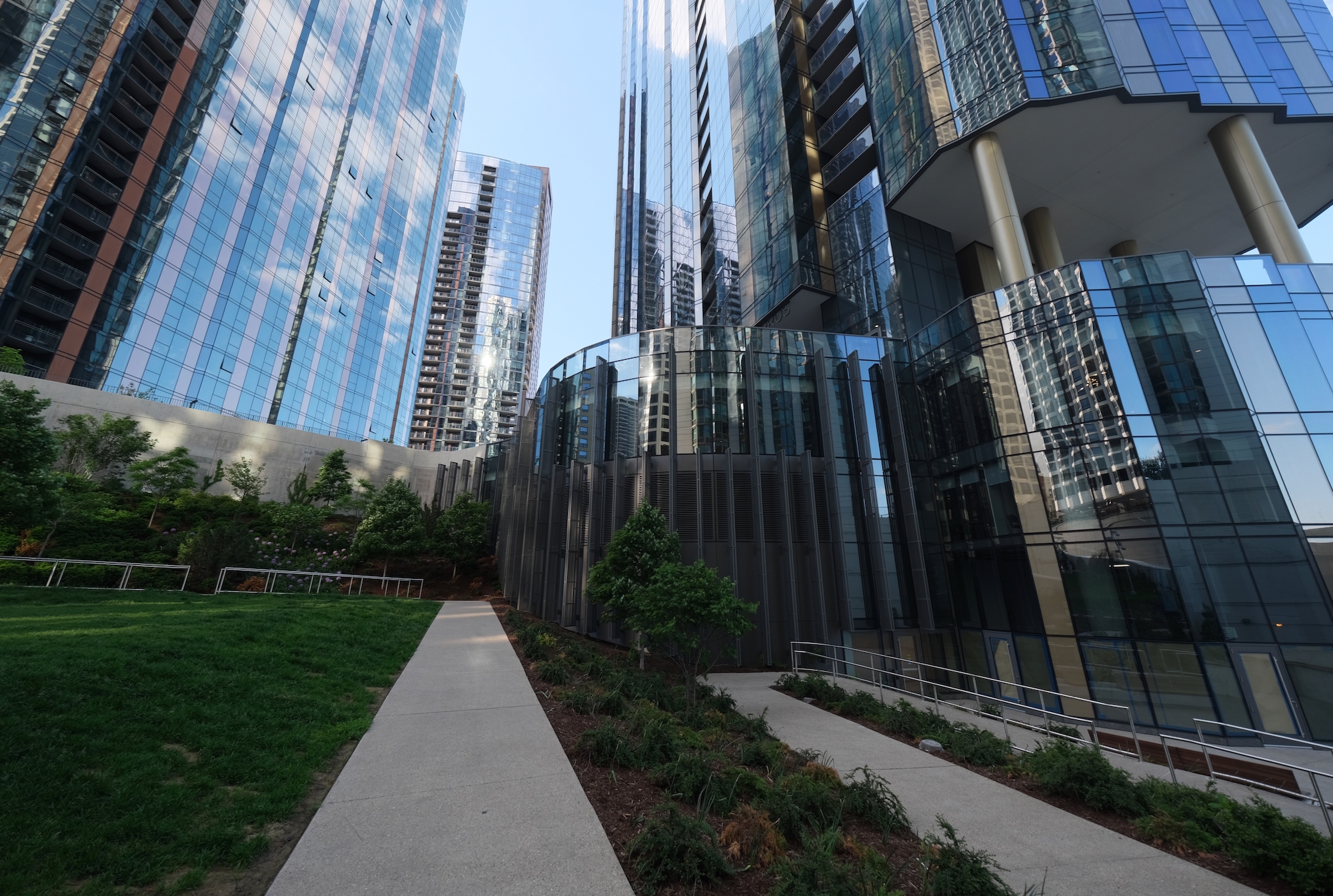
Cirrus. Photo by Jack Crawford
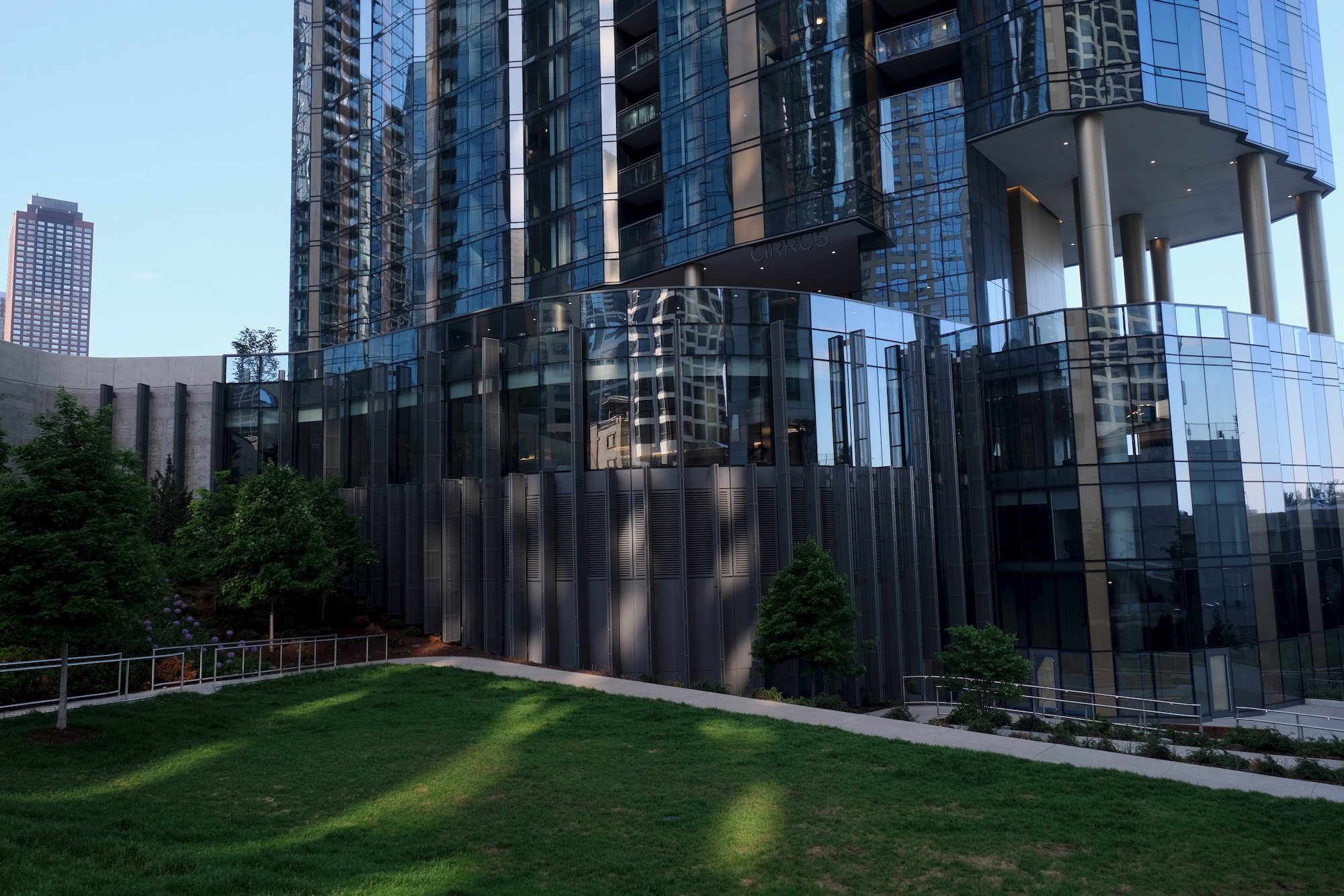
Cirrus. Photo by Jack Crawford
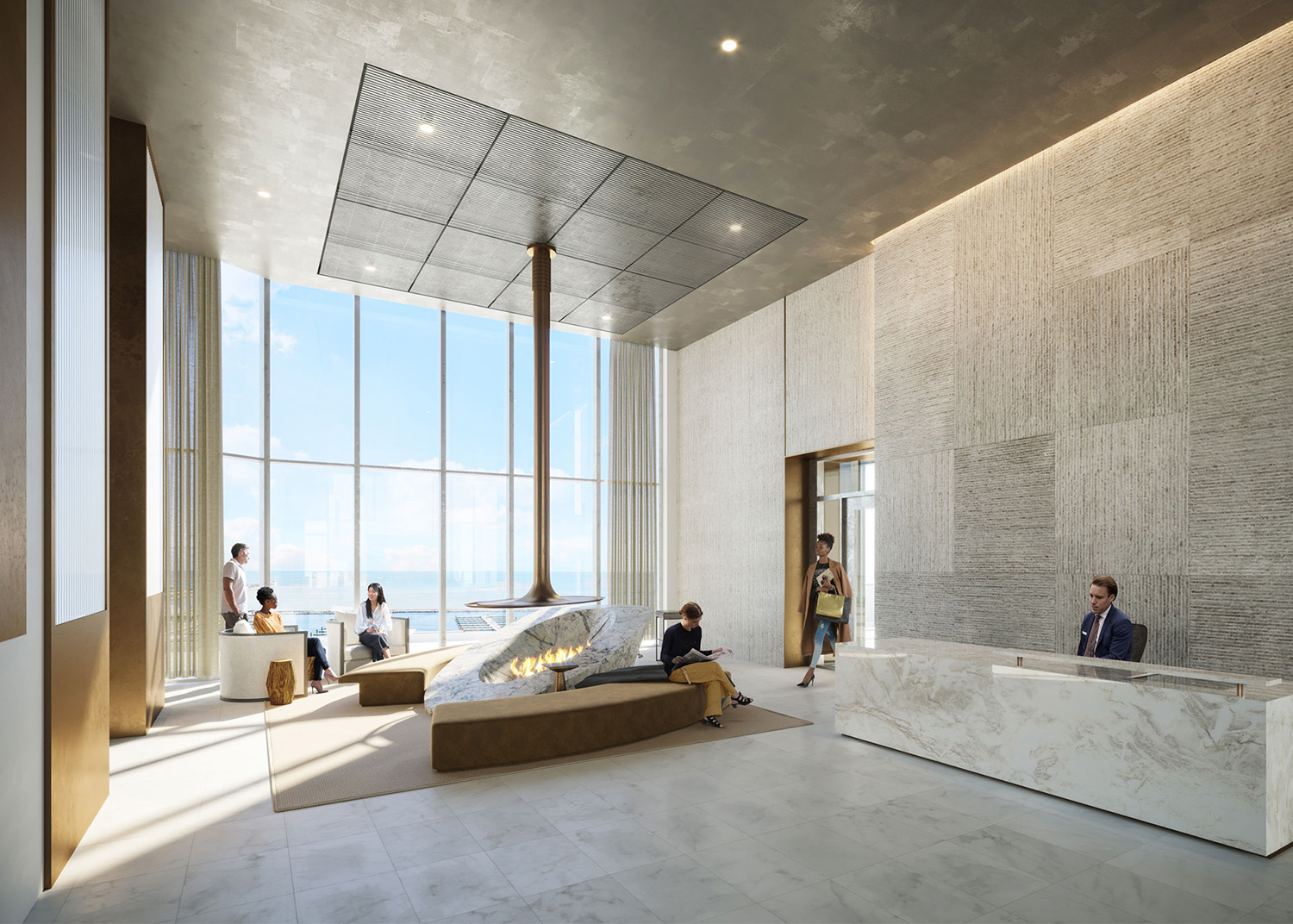
Cirrus Lobby. Rendering by bKL Architecture LLC
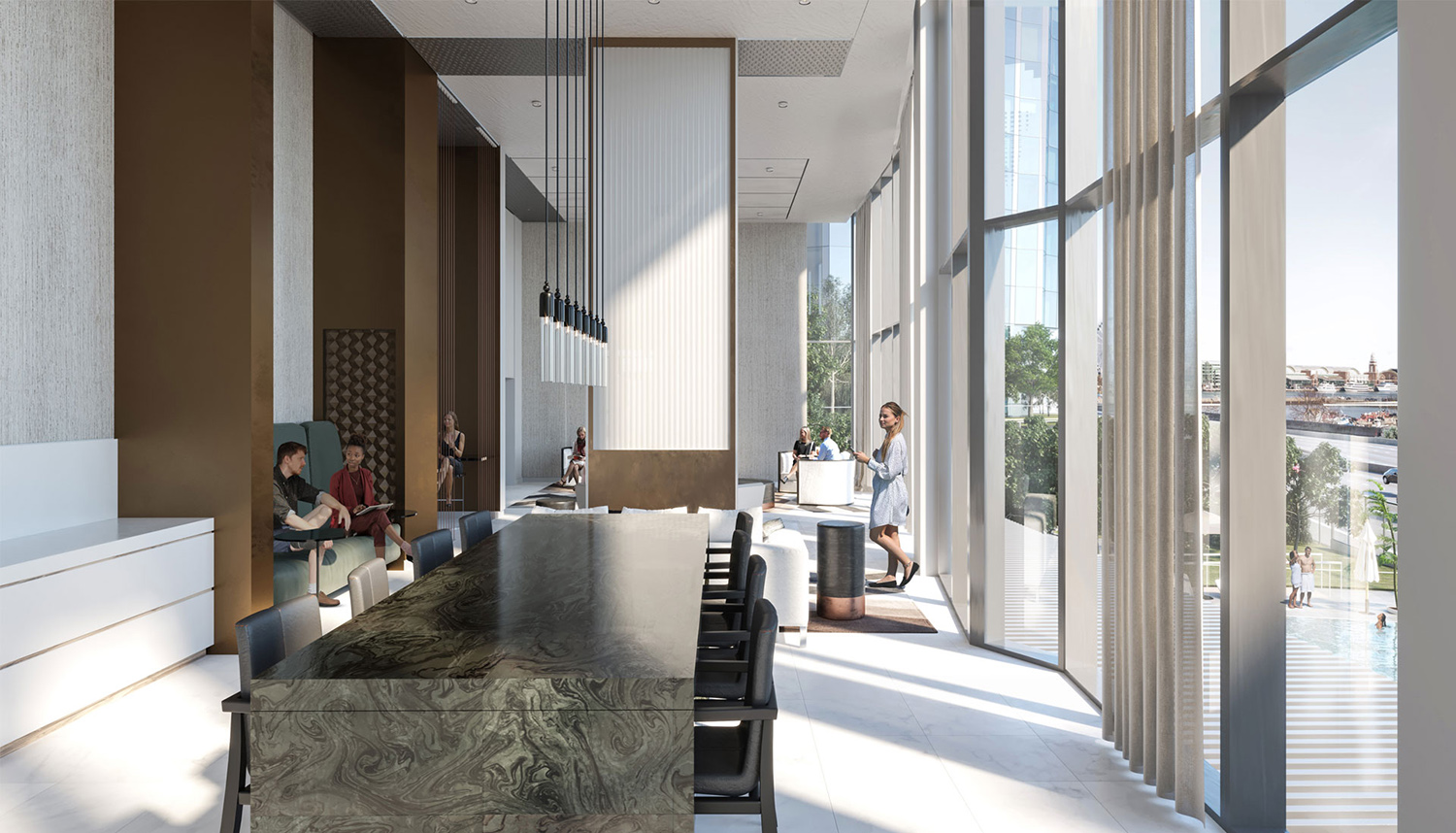
Cirrus Amenity Space. Rendering by bKL Architecture LLC
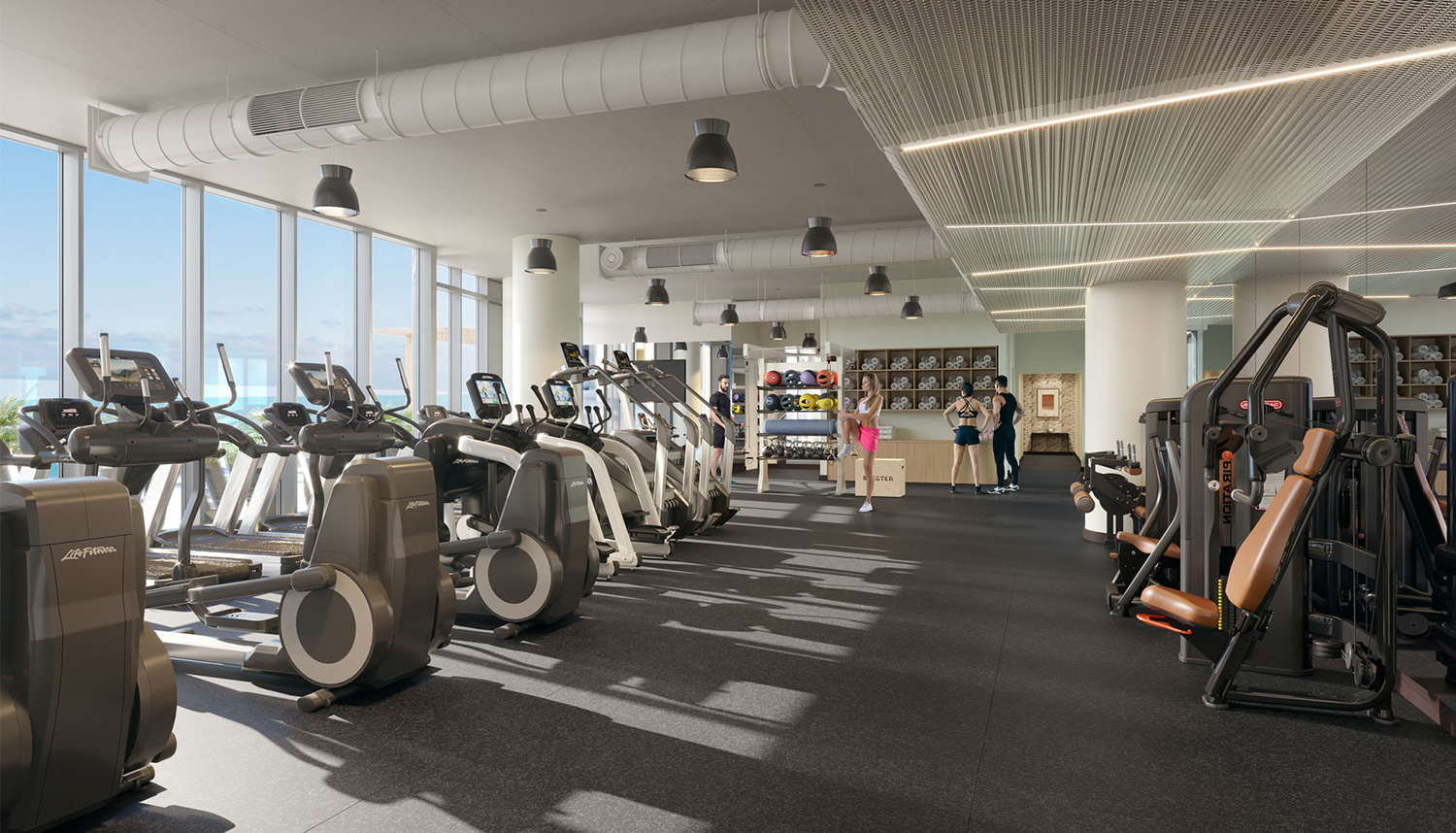
Amenity Fitness Center. Rendering by bKL Architecture LLC
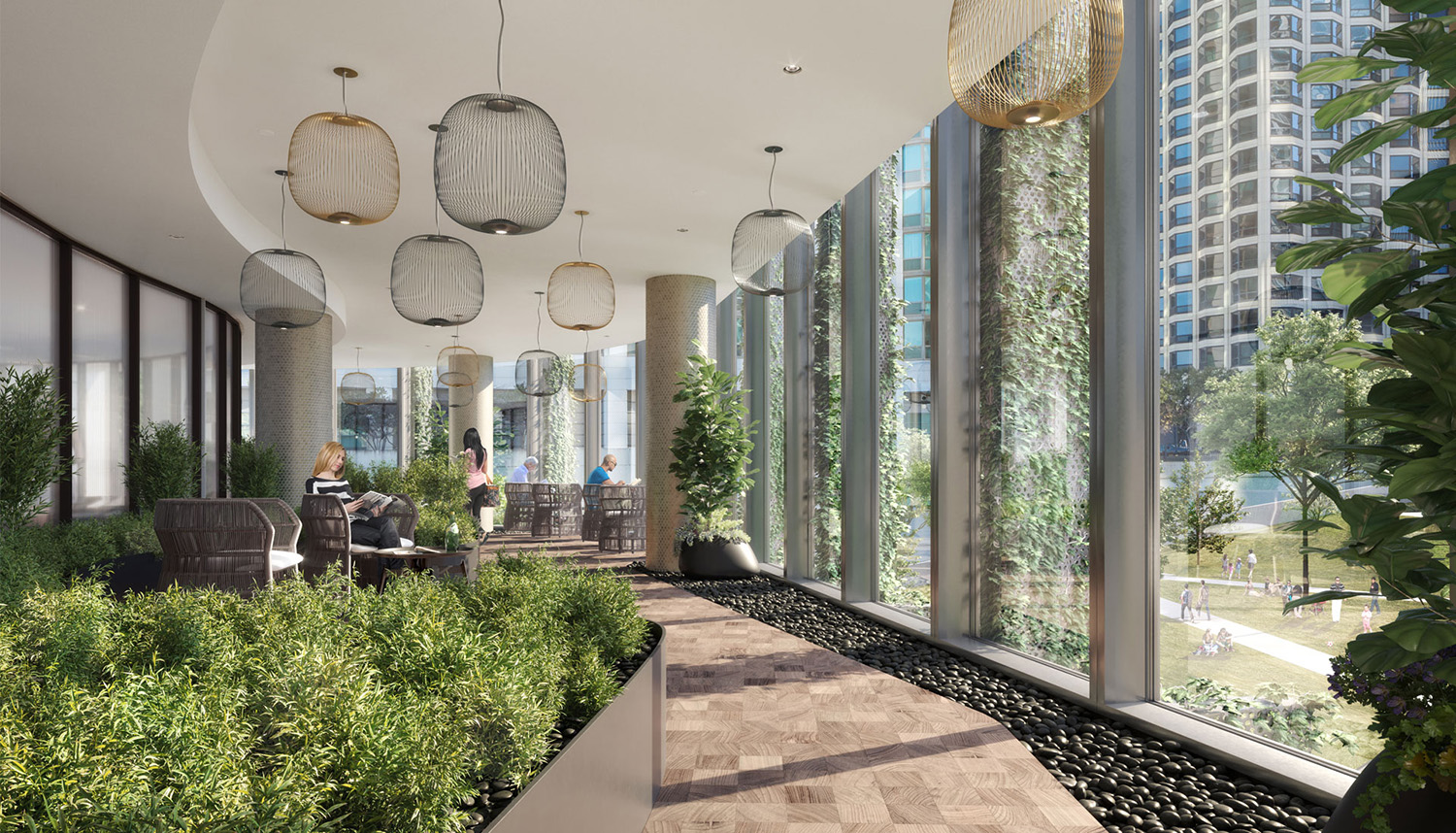
Interior Amenity Space at Cirrus. Rendering by bKL Architecture LLC
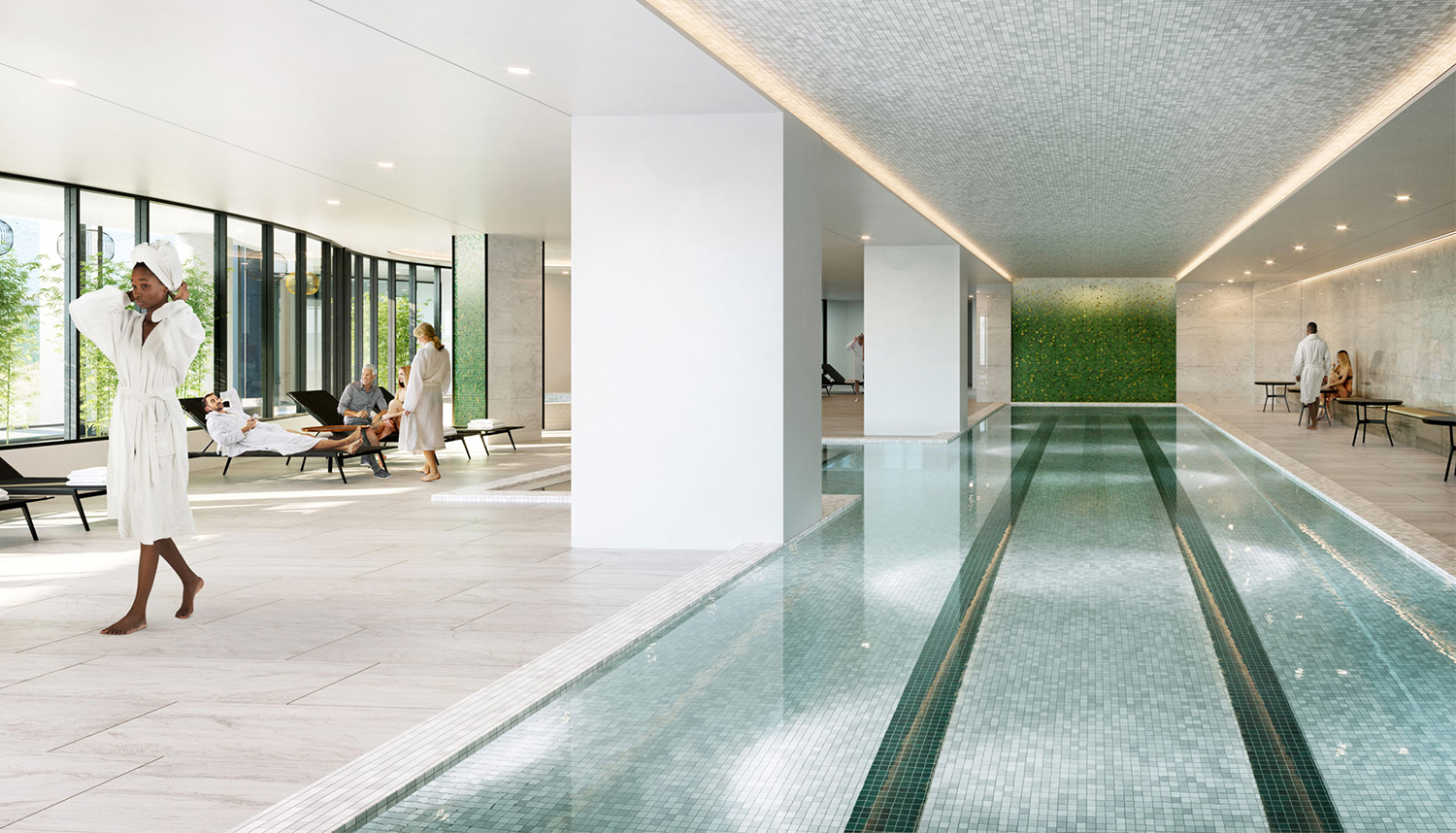
Indoor Amenity Pool at Cirrus. Rendering by bKL Architecture LLC
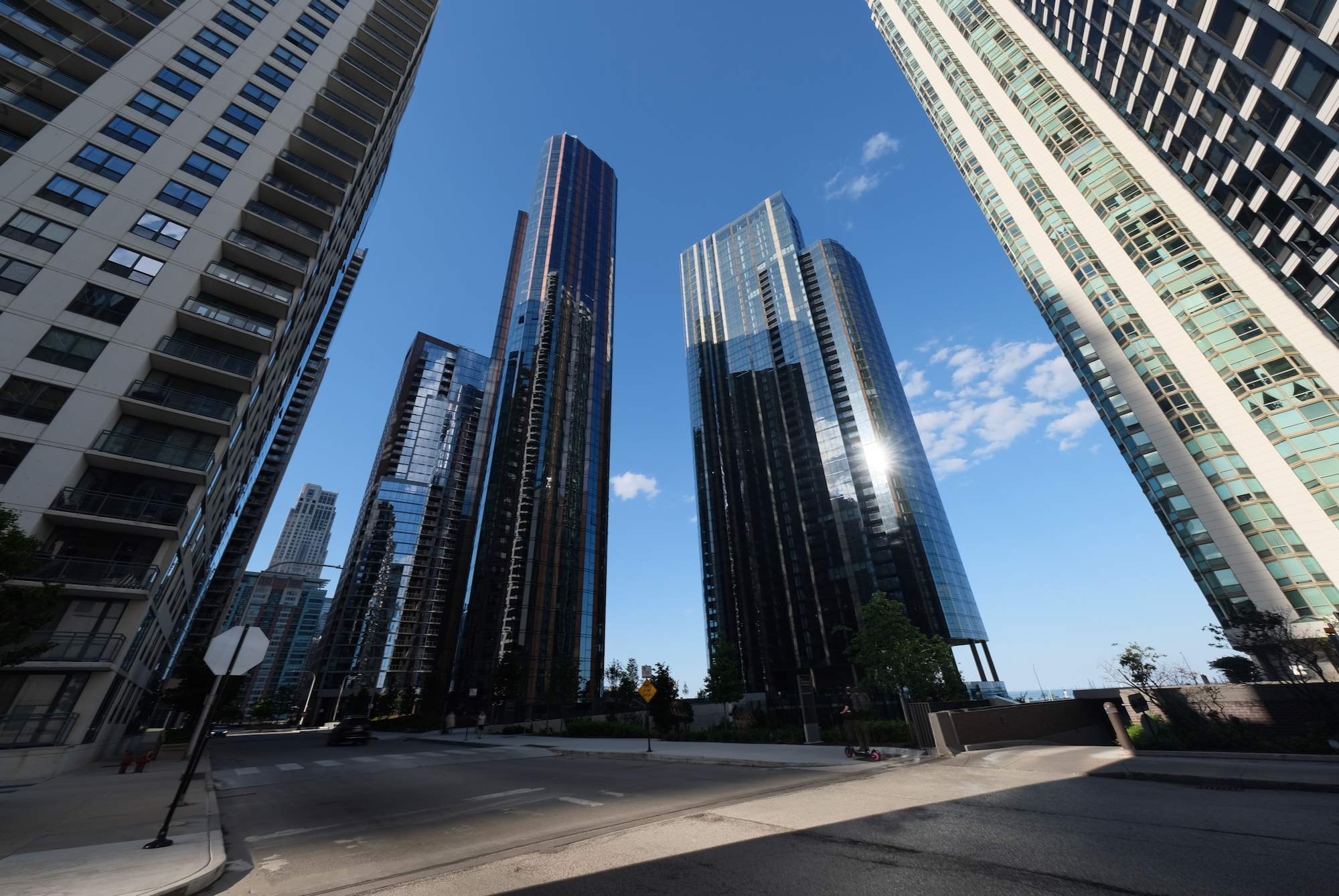
Cirrus (right) and Cascade (left). Photo by Jack Crawford
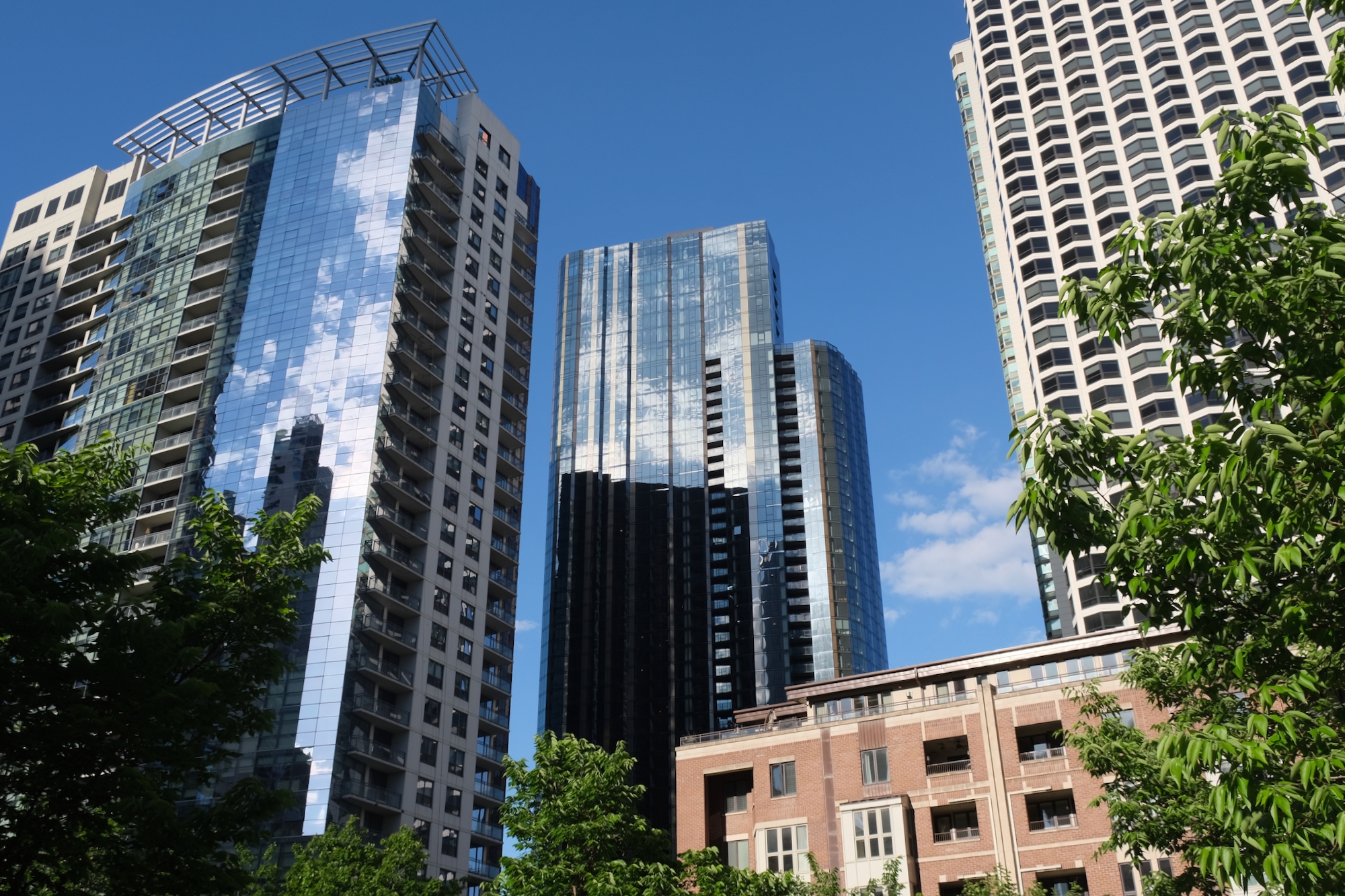
Cirrus. Photo by Jack Crawford
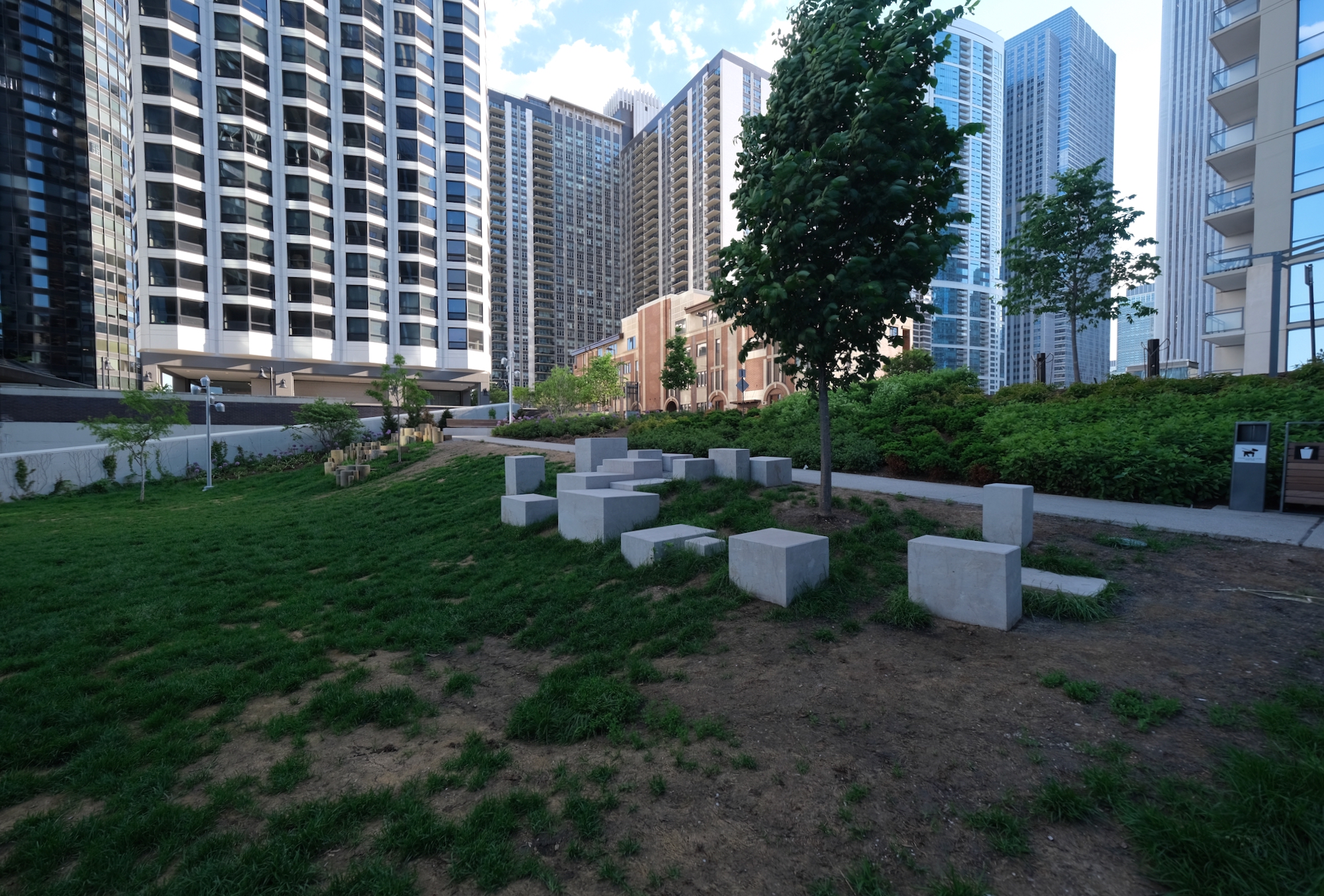
Cascade Park. Photo by Jack Crawford
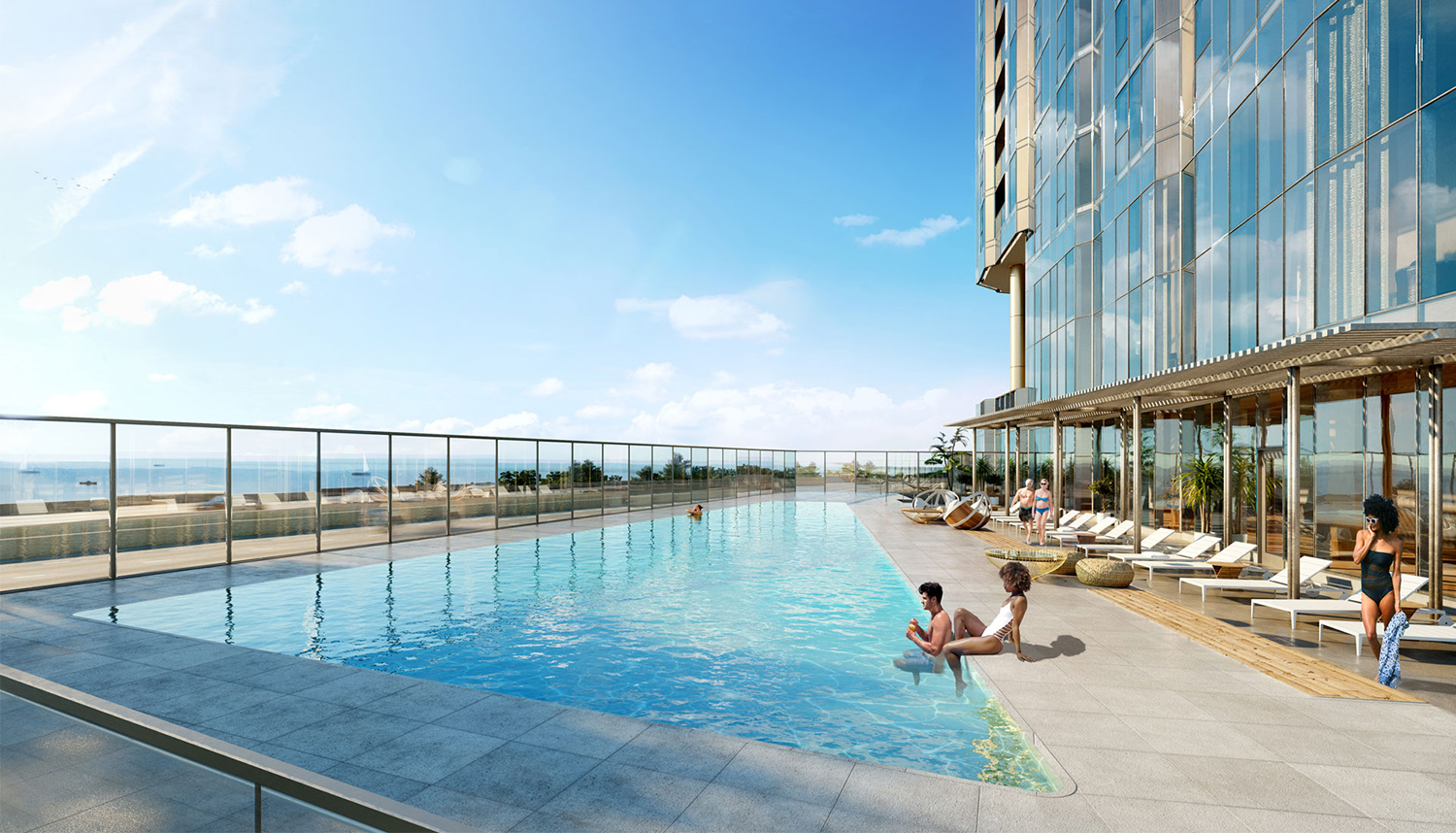
Outdoor Pool at Cirrus. Rendering by bKL Architecture LLC
Amenities exclusive to Cirrus include a co-workings lounge with conference rooms, as well as a resort-style pool and an adjacent lounge. Up on the 41st floor is a wine tasting room, separate show and prep kitchens with a dining area and chef’s corner lounge, and an outdoor terrace overlooking Lake Michigan with grilling stations and a fire pit.

Cirrus (right) and Cascade (left). Photo by Jack Crawford

Cirrus. Photo by Jack Crawford
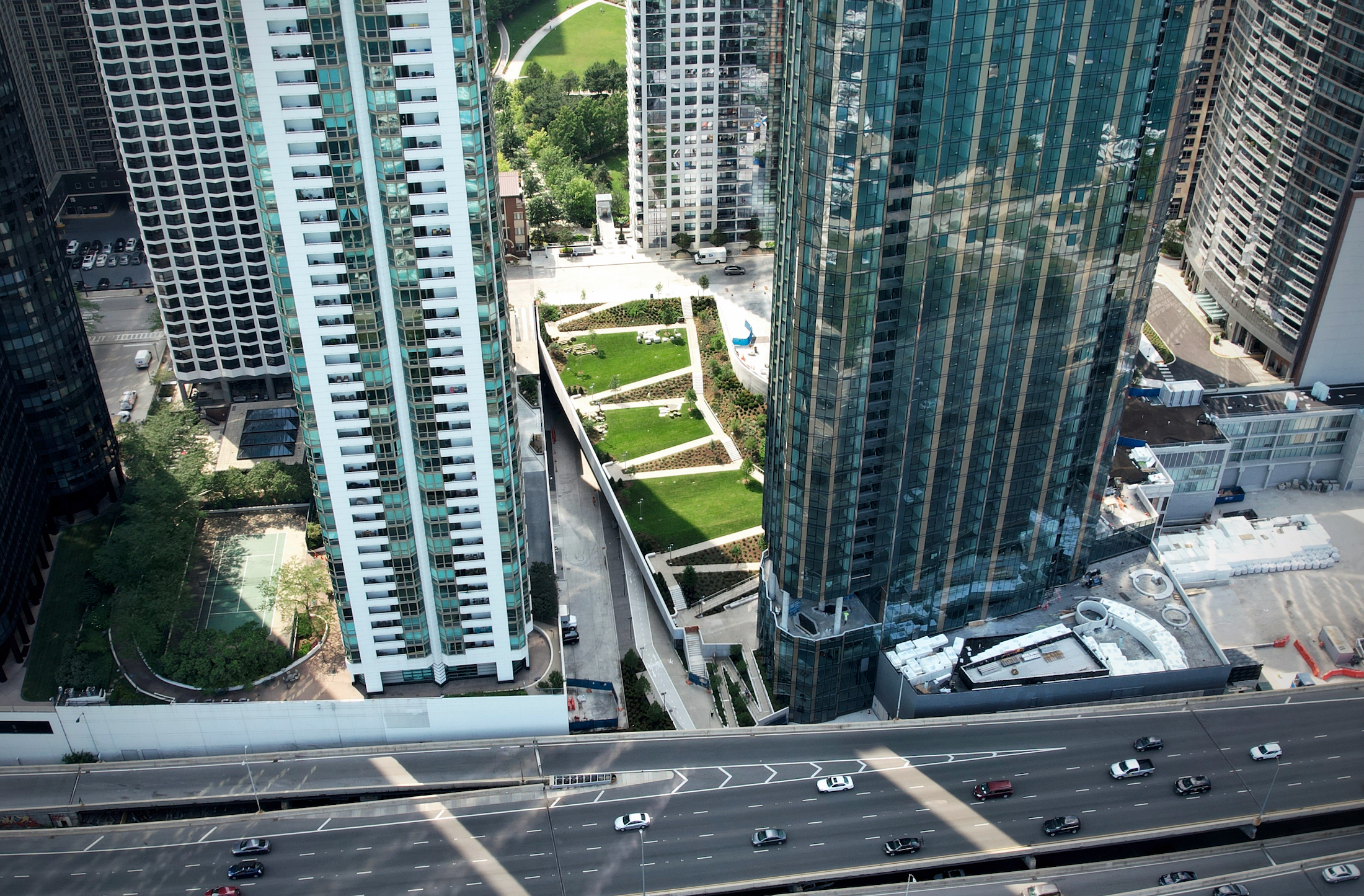
Cascade Park. Photo by Jack Crawford
The design of both towers and the accompanying Cascade Park is the result of a close collaboration between BKL Architecture, Lendlease, and Claude Cormier + Associés. Both towers take on a bronze and glass glazing wrapped around rounded massings with terraced setbacks. The park, meanwhile, slopes downward to connect N Harbor Drive to the lakefront. The park includes accessible ramps, multi-use wood and stone platforms, as well as open grass areas and various landscaping. Underneath the park is space for a cafe and an additional retail space.
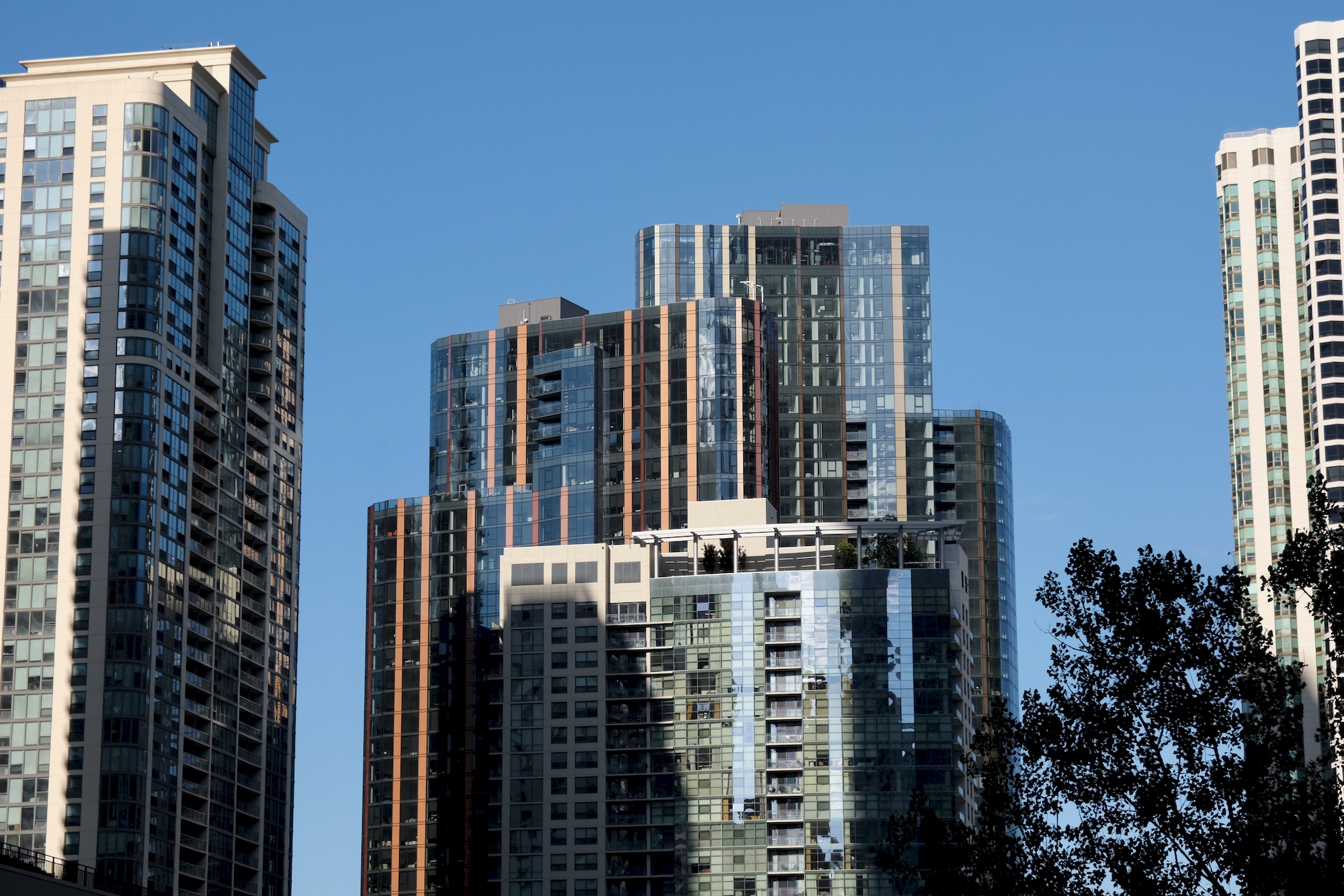
Cirrus (right) and Cascade (left). Photo by Jack Crawford
The LEED Gold-certified construction was carried out by Lendlease as the general contractor.
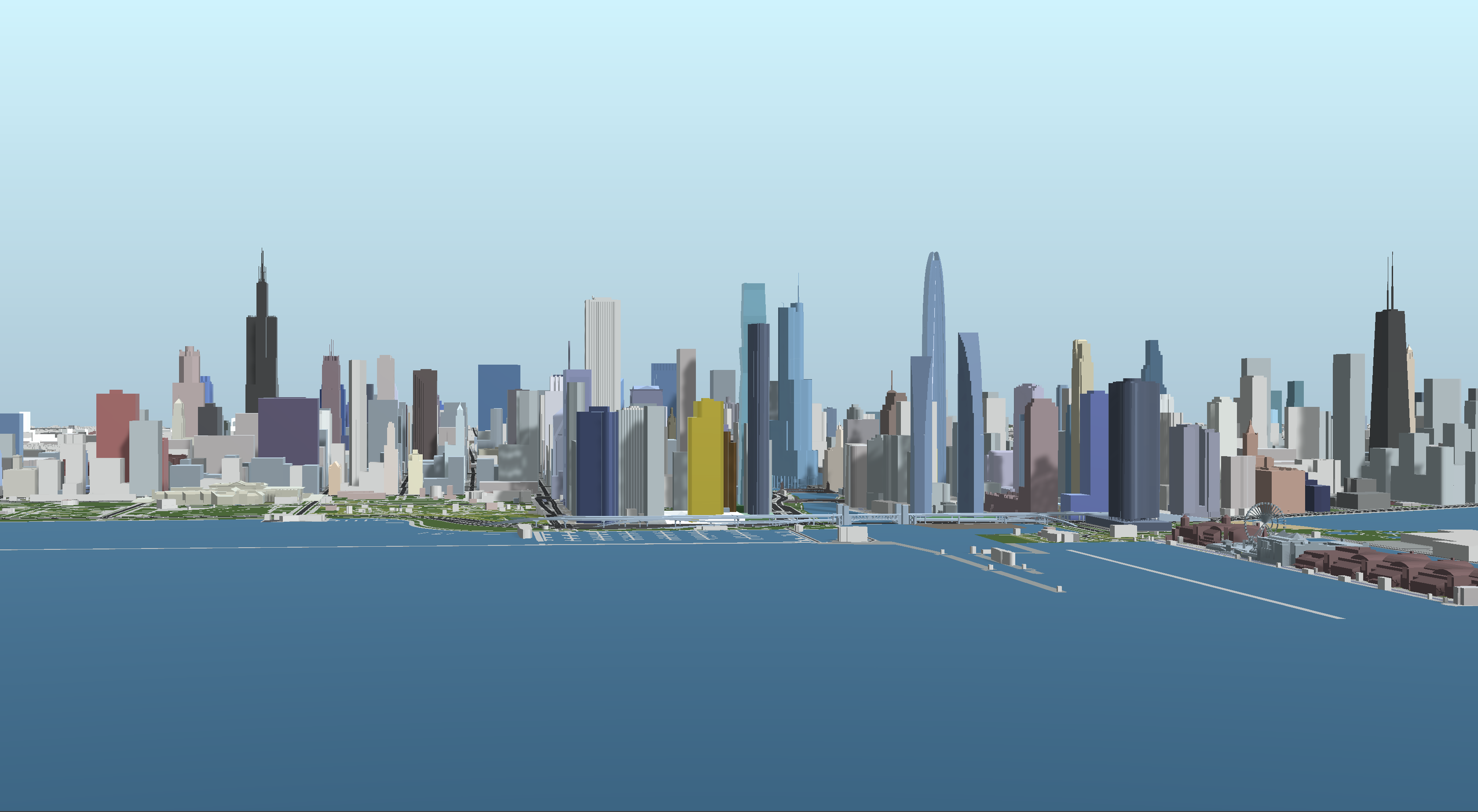
Cirrus (gold). Model by Jack Crawford
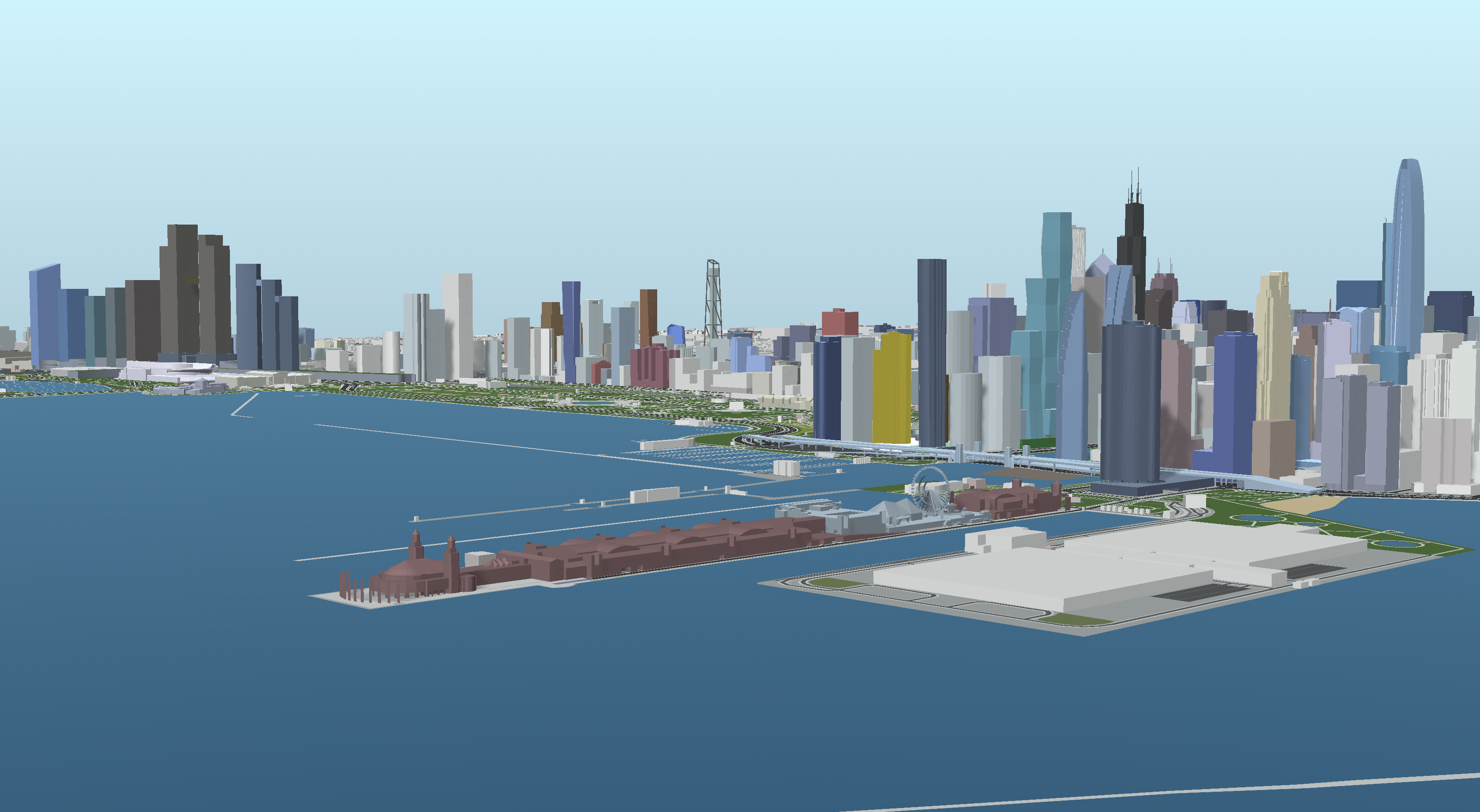
Cirrus (gold). Model by Jack Crawford
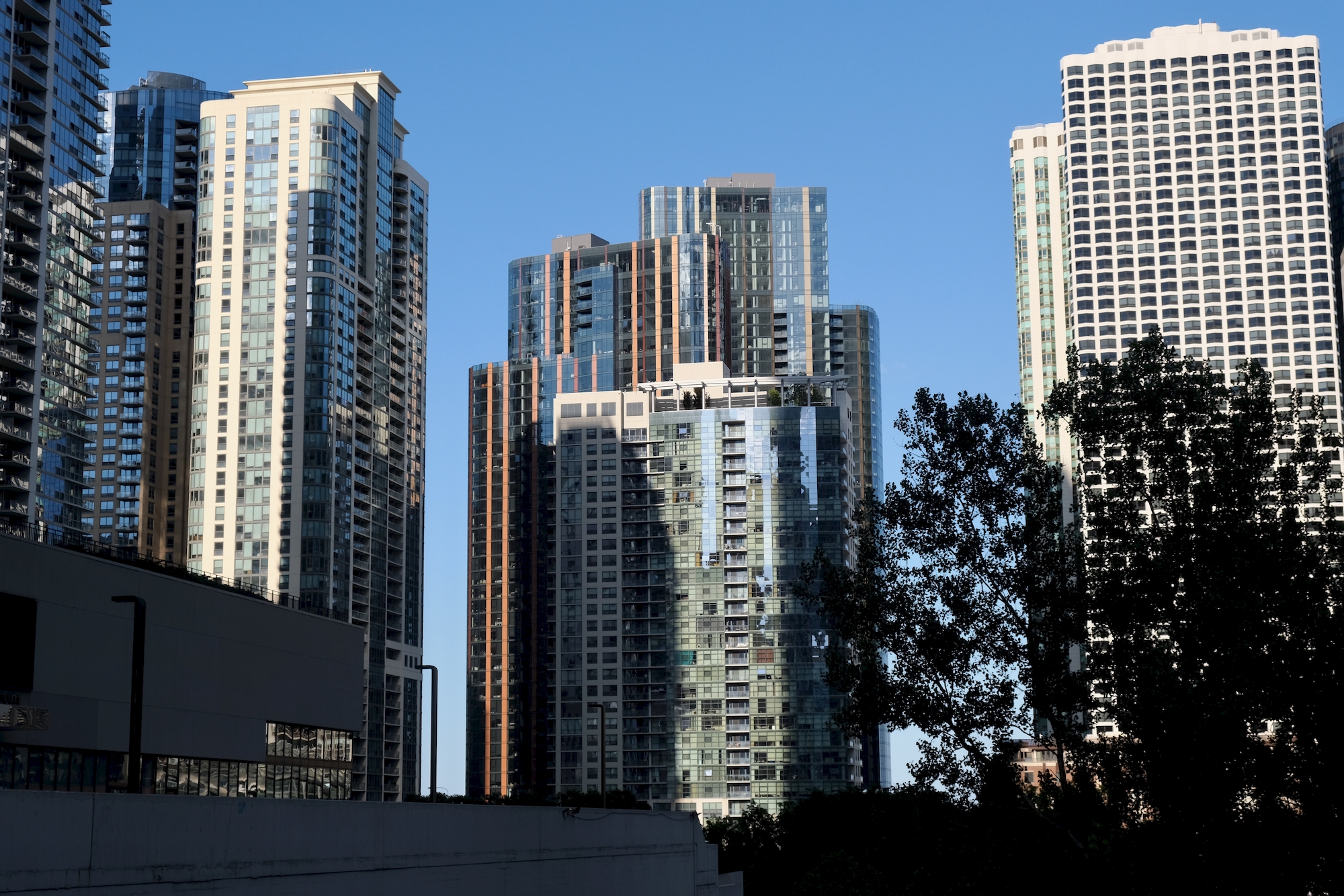
Cirrus (right) and Cascade (left). Photo by Jack Crawford
“Cirrus takes full advantage of its location in the heart of the city and adjacent to some of Chicago’s most beautiful natural attractions, starting with the drive-up access to the entrance and the double-height lobby, which showcases the building’s captivating lakefront vista,” said Ted Weldon, executive general manager of development for Lendlease’s Chicago office. “Now that buyers have the ability to walk through Cirrus, they understand what a rare opportunity this presents in terms of the diversity of floor plans, first-in-market amenities, immediate park and lakefront access, and protected waterfront views that are only possible in this location.”
Subscribe to YIMBY’s daily e-mail
Follow YIMBYgram for real-time photo updates
Like YIMBY on Facebook
Follow YIMBY’s Twitter for the latest in YIMBYnews

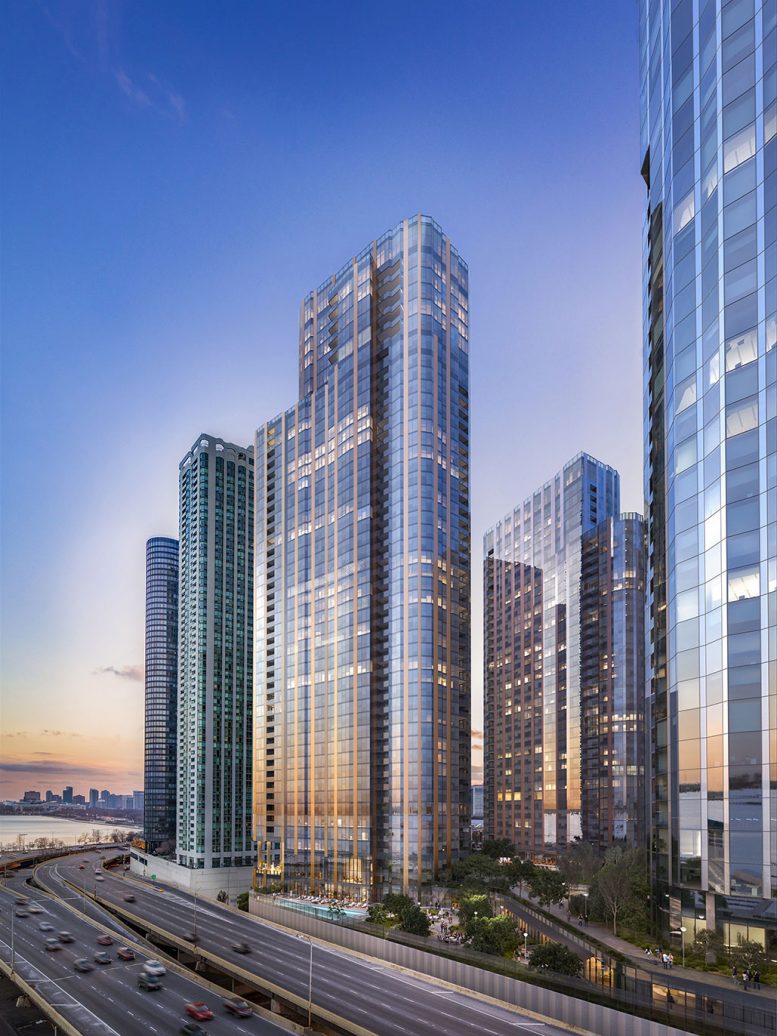
LOL. Look at all the grass that is already destroyed, looks like doggie damage. There is no place beautiful that selfish dog owners will not destroy.
Looks more like sod where the root system didn’t get established. Could be due to lack of water or that there is a bunch of sand or gravel under it that they didn’t clean up before landscaping. I agree that there are 5% of dog owners that should be put on a dog waste removal chain gang, but this one is not Fido’s fault, IMO.
Better explanation: the park was designed poorly and the photo you’re referring to shows the two access points from the top of the hill where people would naturally step onto the grass (see overhead view). Combine that with a wet spring and ta-da…
But sure, blame the dog owners man.
Just hurry up and break ground on Parcel I already! The suspense is killing me
It’s possible we may know more soon now that Cirrus is open – crossing my fingers
Can’t wait!
We can remove the casino observation deck from the future skyline renderings :/
Oof you’re right. 🙁 I’ll go ahead and update
Might as well revert it to the original plan if you have models of those until we get an updated plan, don’t you think?
Yes, I have an original model but need to make a couple updates. I’ll have that reintegrated this coming week
Why is the building only open for lake side east Residents ????