Construction is set to begin in early June for a 16-story commercial building at 311 W Huron Street in River North. This retail and office building has been planned by North Wells Capital. This past February, the developer secured an $88 million lease with the anchor tenant Spins, who will occupy 48,000 square feet within the top three floors. The 226-foot-tall edifice will replace a former parking lot just west of the elevated CTA L tracks.
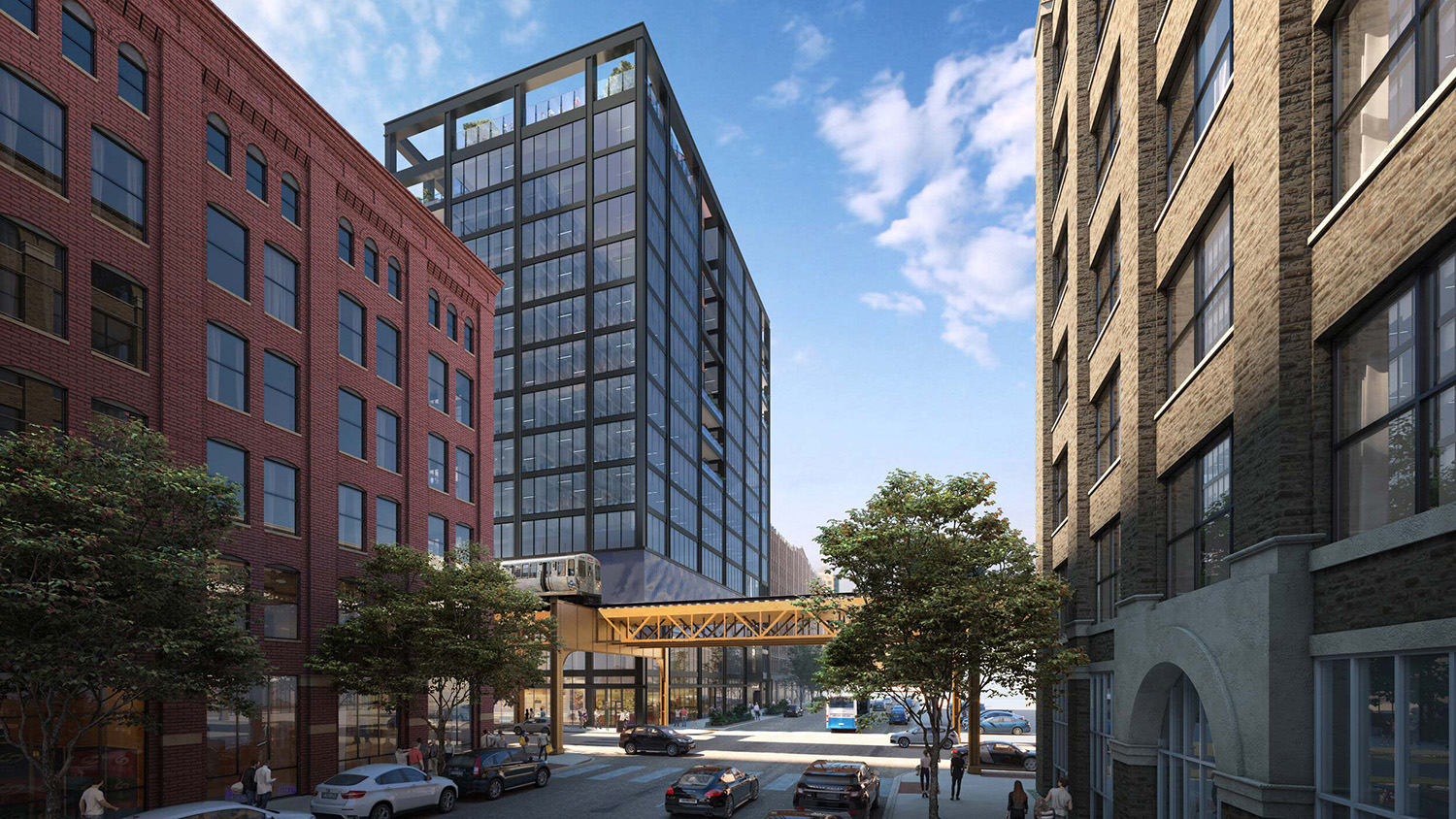
View of 311 W Huron Street. Rendering by NORR Architects
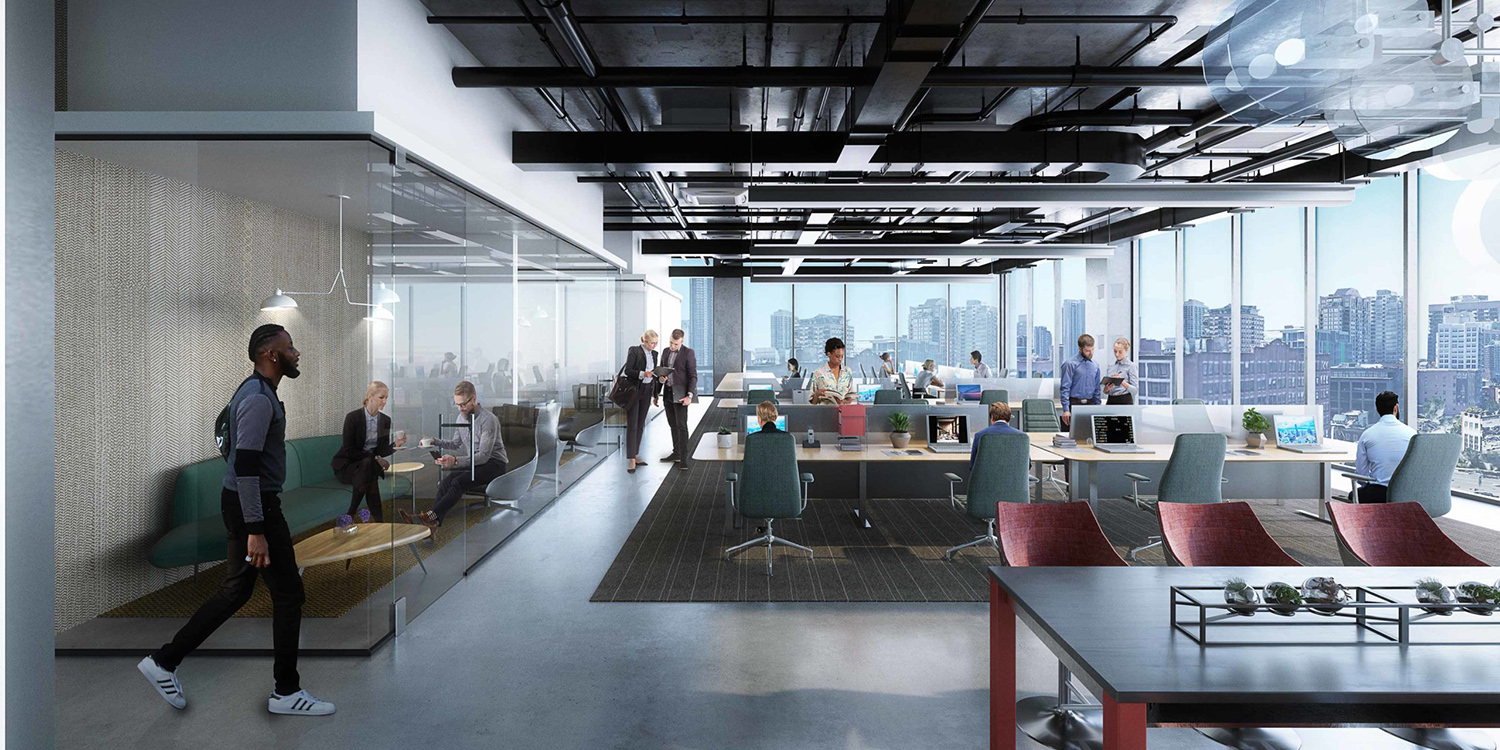
Office Space at 311 W Huron Street. Rendering by NORR Architects
At 153,000 square feet, programming will be primarily office space atop 8,500 square feet of retail. Office features include 16,250-square-foot floor plates, nearly 12’9″ ceiling spans, floor-to-ceiling windows with sweeping Downtown views, as well as a host of amenities. These common areas will comprise of a fully-equipped fitness center, a lounge area with various seating alcoves, and a spacious rooftop deck. Parking will provide 137 spaces housed within the tower base.
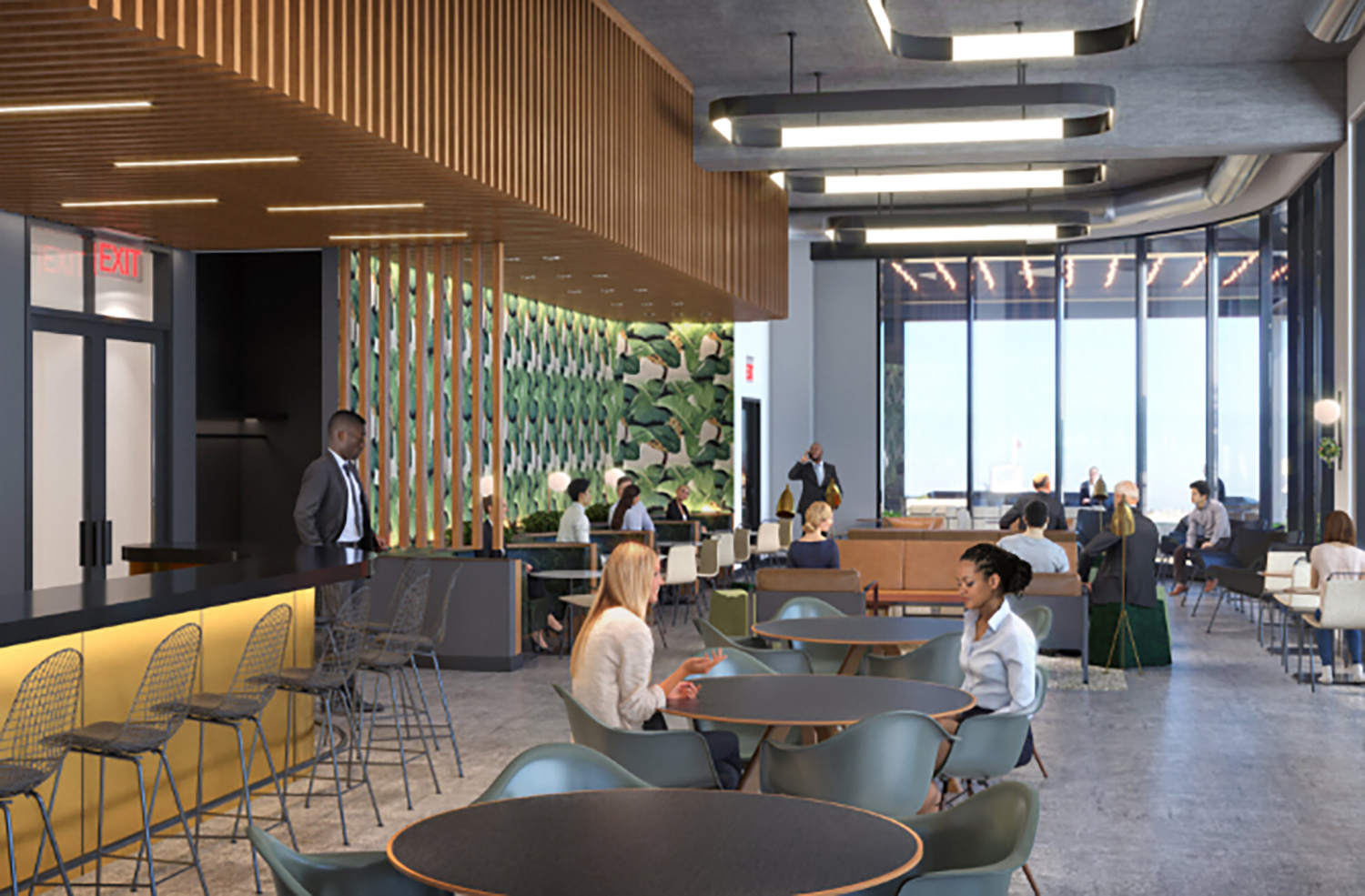
Tenant Lounge at 311 W Huron Street. Rendering by NORR Architects
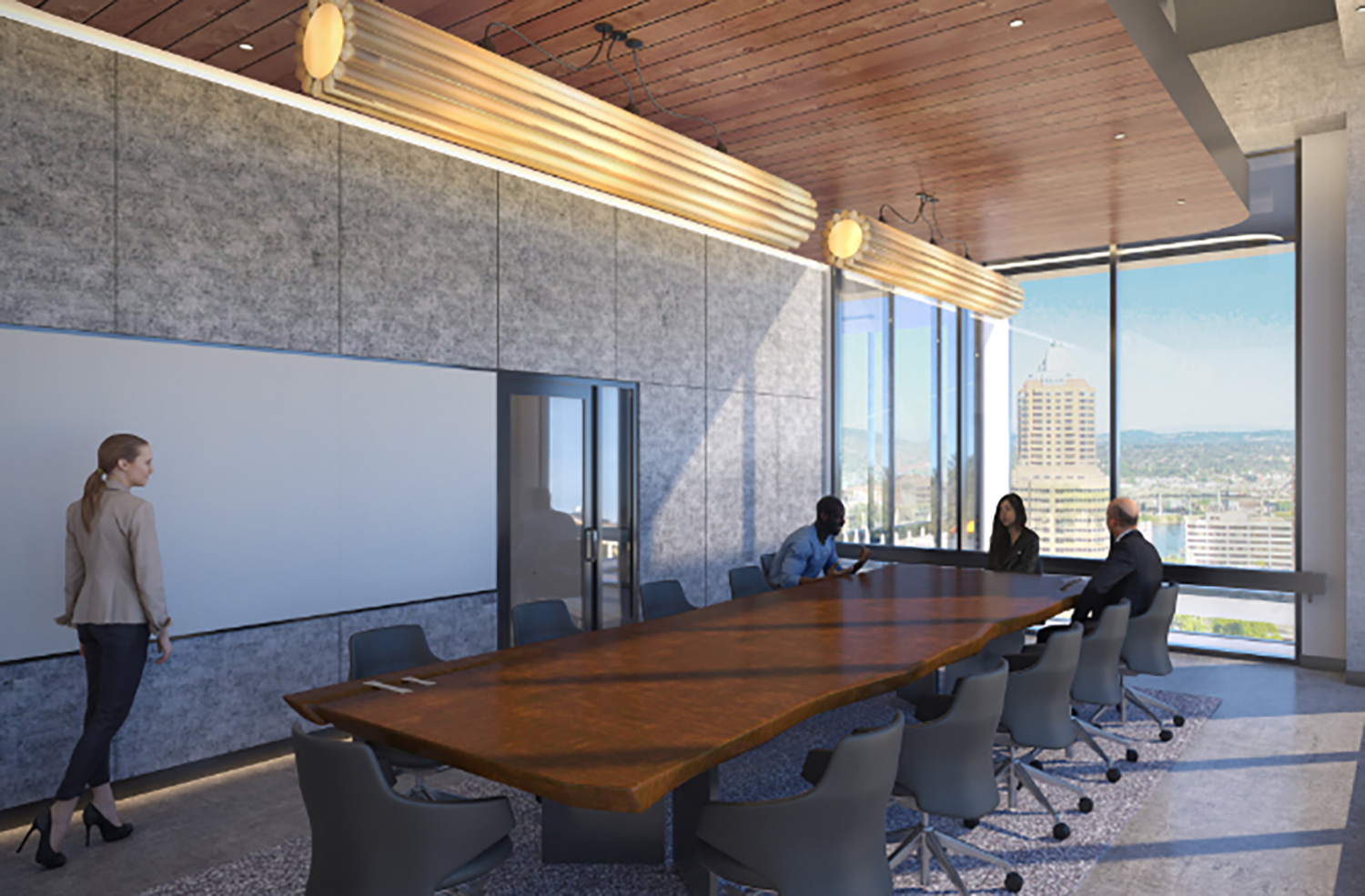
Conference Facility at 311 W Huron Street. Rendering by NORR Architects
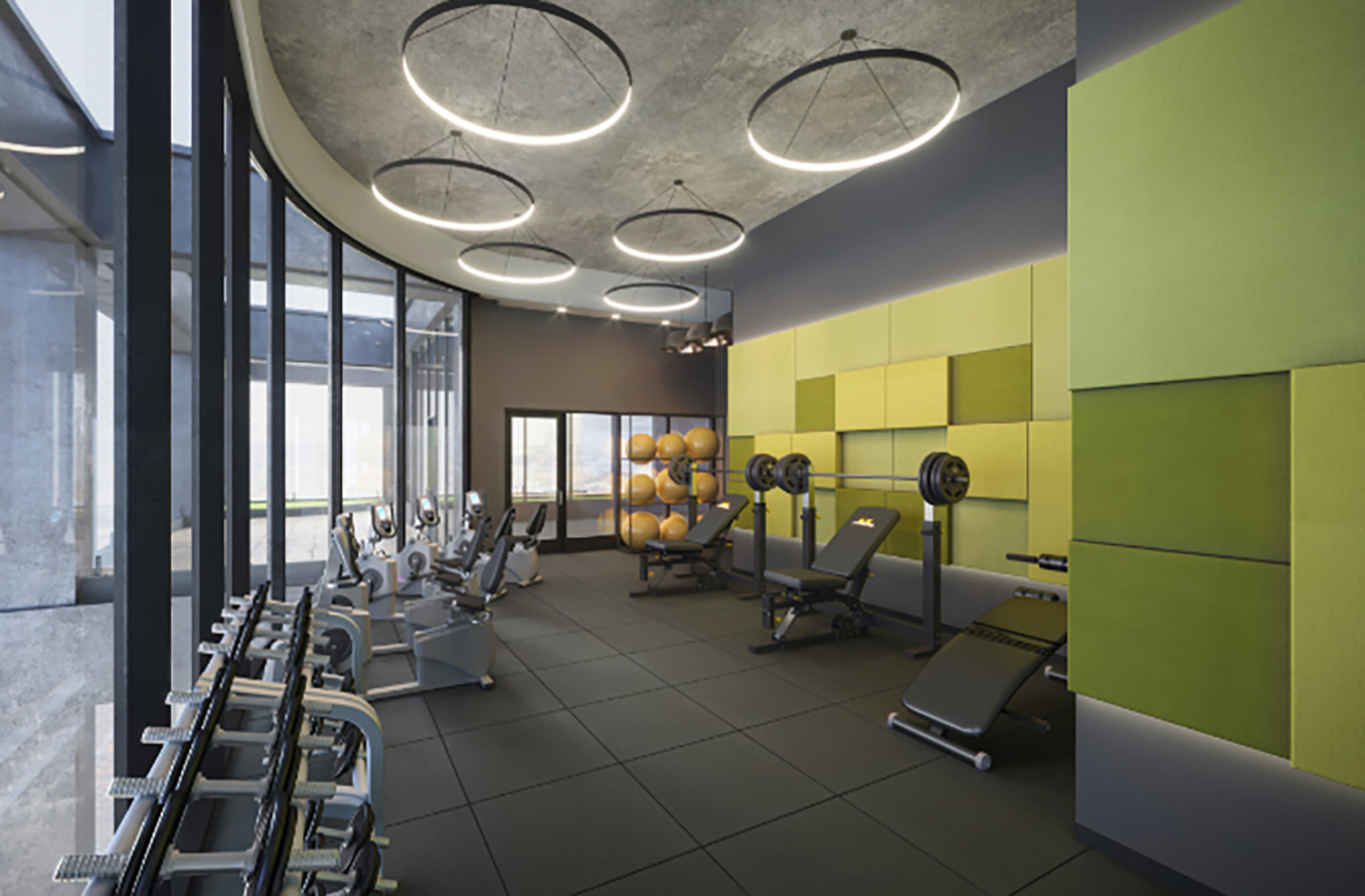
Fitness Center at 311 W Huron Street. Rendering by NORR Architects
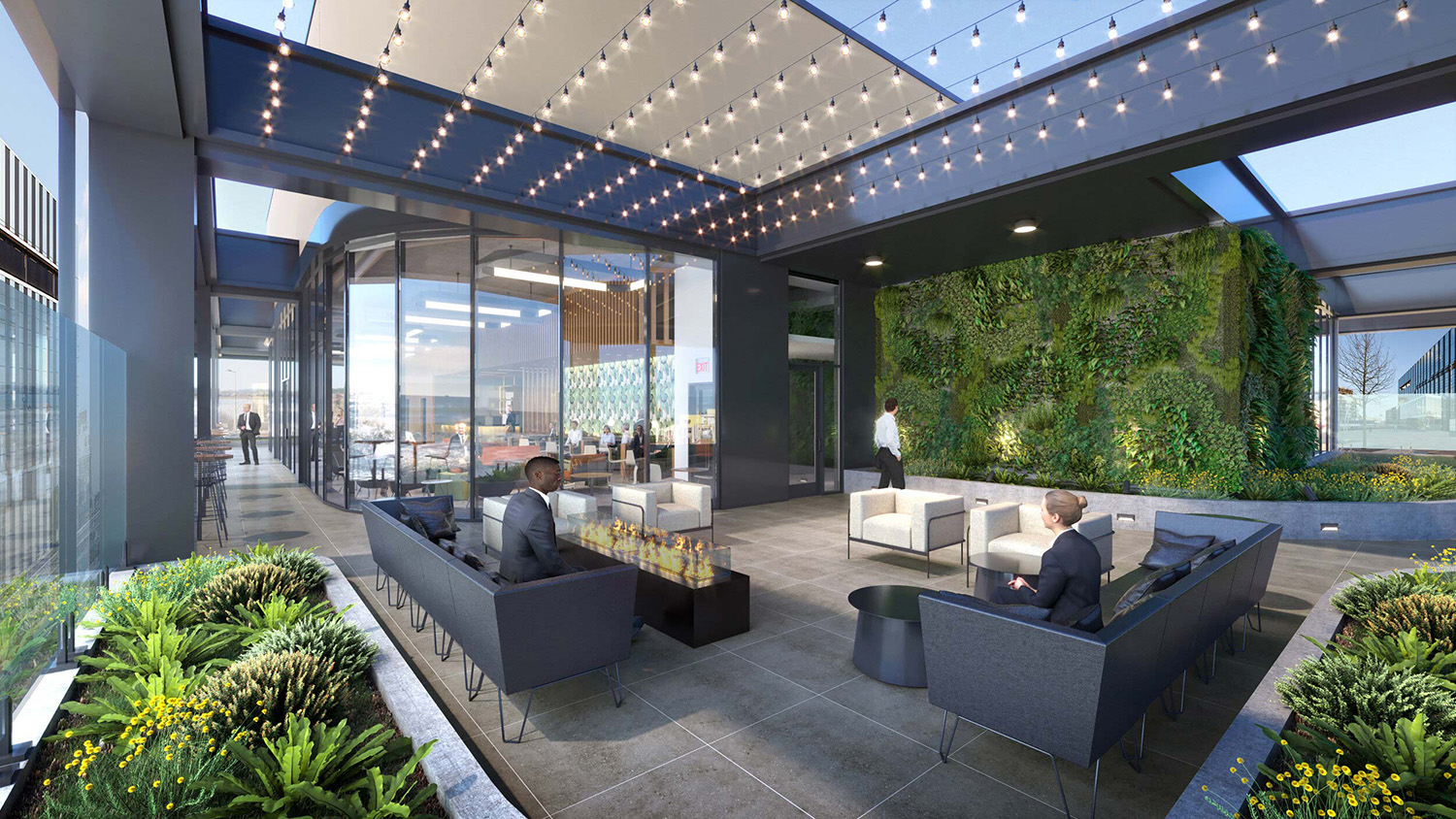
Outdoor Terrace at 311 W Huron Street. Rendering by NORR Architects
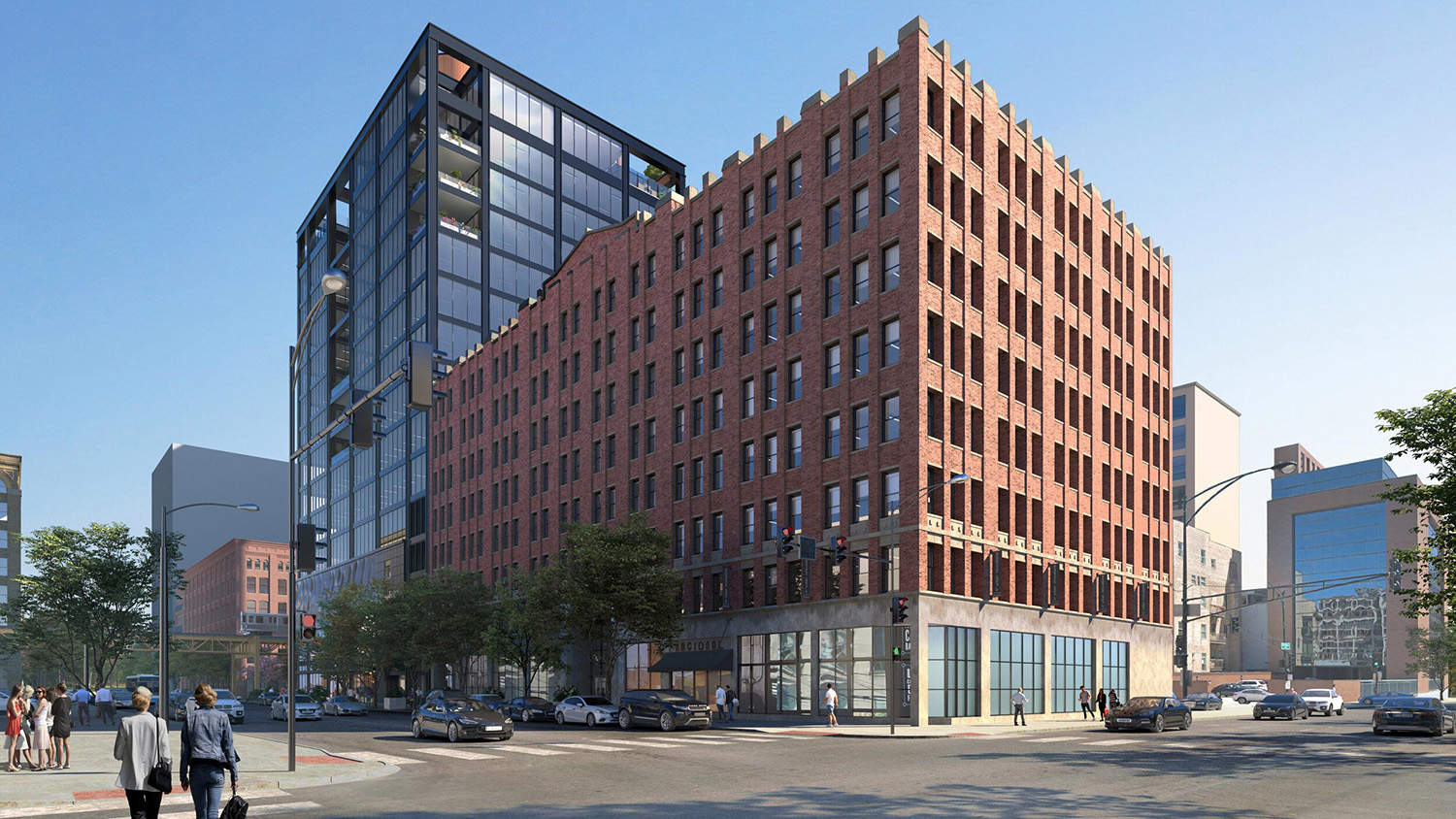
View of 311 W Huron Street. Rendering by NORR Architects
The design by NORR Architects features a mix of glass and dark metal paneling along the facade, as well as a curved penthouse enclosure at the top of the structure. Similar to other developments like 333 N Green Street in Fulton Market, there will also be a kinetic wall along the parking garage floors.
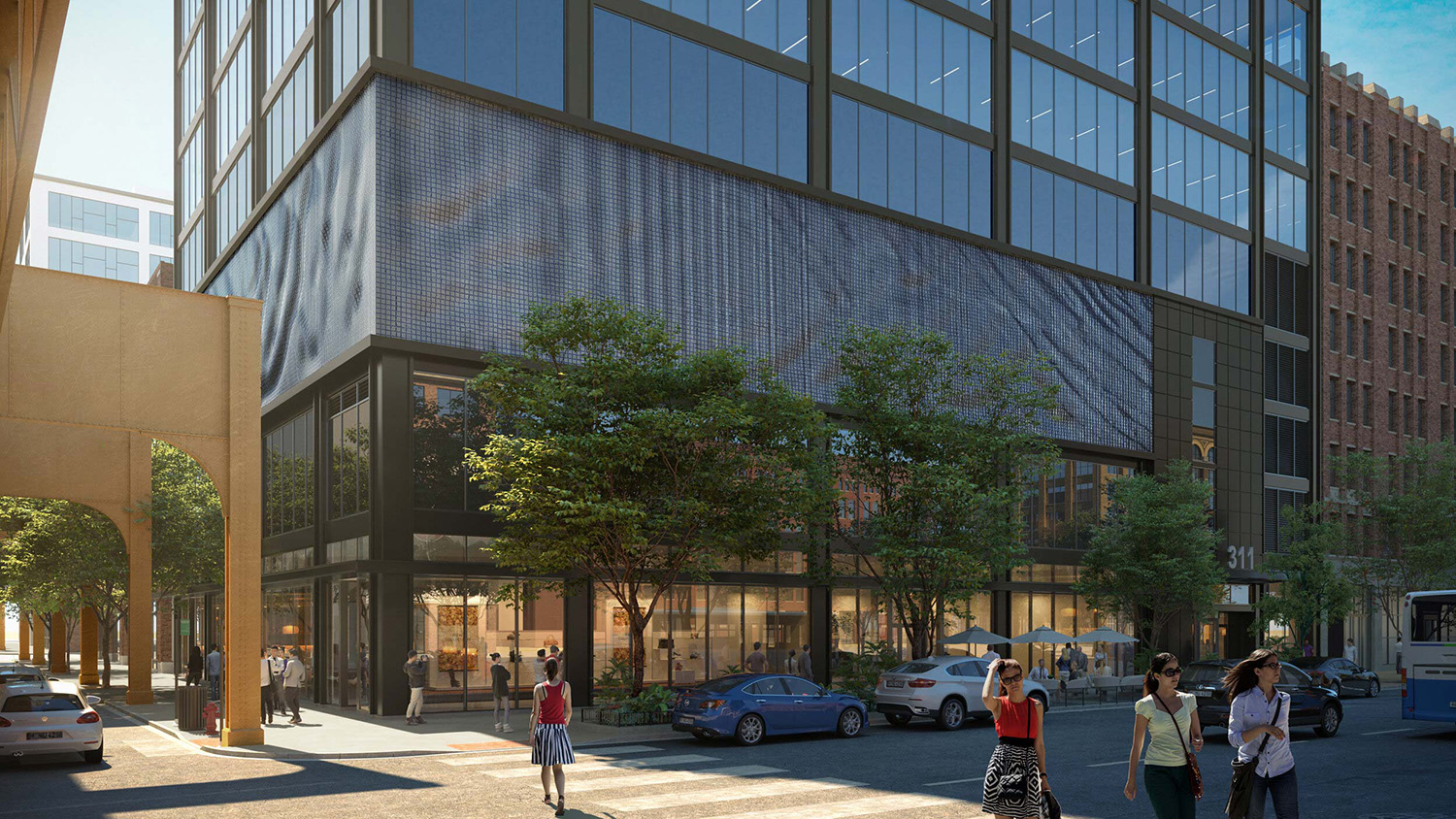
Street View of 311 W Huron Street with kinetic wall. Rendering by NORR Architects
The site is heavily transit oriented, with both the Brown and Purple Lines available via a one-block walk north to Chicago station. Bus service is also available, with Route 37 located a one-minute walk to Chicago & Franklin. Route 66 is also within a four-minute walk northeast.
The imminent construction is part of a larger complex known as Verso. The first phase of this assemblage was the renovation of a seven-story building and a modern addition at 306 W Erie Street. With 311 W Huron as the second installment, the third development will be an even larger building at 320 W Huron Street. Currently, the exact height and number of floors for this future building are not yet known, though the square footage has been confirmed to be 260,000 square feet.
ARCO Murray will serve as general contractor, with a completion date now penned for September 2023. Construction and tower crane permits have been filed but not yet issued.
Subscribe to YIMBY’s daily e-mail
Follow YIMBYgram for real-time photo updates
Like YIMBY on Facebook
Follow YIMBY’s Twitter for the latest in YIMBYnews

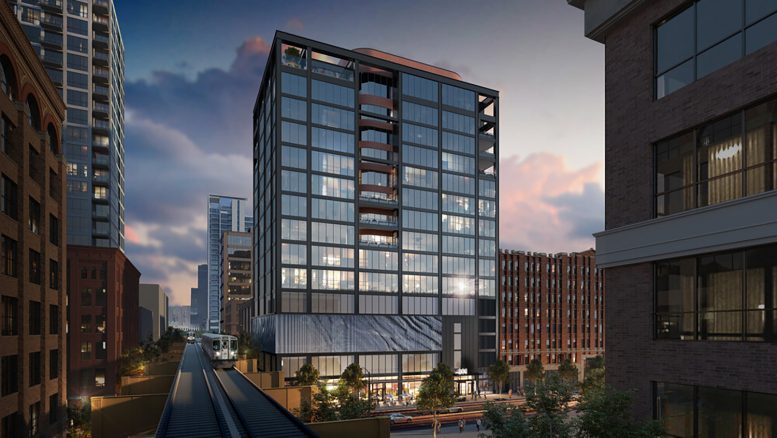
137 parking spots is a policy failure.
This complaint is beginning to sound like a broken record. Anyone familiar with commercial and institutional residential will tell you a project isn’t happening without parking. Lenders will not underwrite it, nor will tenants find it desirable when most middle management and above don’t take mass transit.
Why? Management take the train in other countries around the world, why not here? And if we keep making it easy to park instead, we’re locking in that our train system will continue to rot. That’s a disaster waiting to happen. Think about that.
The city needs to invest in more lines then. This isn’t even an easy spot to get to if you’re taking the METRA in from the burbs, if the city is going to cut down on parking (which I want), then it needs to build a compelling public transit case by building way more lines. Even the West Loop is way, way, behind on new public transit infrastructure. We don’t expand our lines as much as NYC or other world cities like London/Shanghai/Tokyo do and the most recent RED AHEAD projects are very welcome station makeovers, but no real expansion. Until then, people will probably have to drive more.
Because Chicago is an island in the mid-west surrounded by farmland and small to medium sized cities that have little to no mass transit infrastructure. Compare that to NYC which is located along a large corridor of medium to large cities that all have significant mass transit and are connected via rail.
Also, people in Chicago are Midwesterners who have grown up with the freedom of a car. Many in the Northeast don’t even have drivers licenses.
Well I’m from the northeast (jersey by nyc) and we all drive. Only people from nyc don’t drive. The rest of the northeast is super suburban. Even Boston has a ton of driving. Chicago used to have way more lines they were just all abandoned after middle class flight. We haven’t built anything since then so I think it can be done but this city has been run by suburb money for a while.