New walls, signage, and windows can be seen along the exterior of the former Morton Salt Factory in West Town, where developers R2 Companies, Blue Star Properties, and Skydeck have planned an adaptive re-use renovation. This revamped complex at 1357 N Elston Avenue will house a new entertainment venue inside the main shed, as well as supplementary R&D offices for Morton Salt in the old packaging buildings. Other changes include the removal of the east shed, a new one-story access corridor, and a new food stand within the former garage.
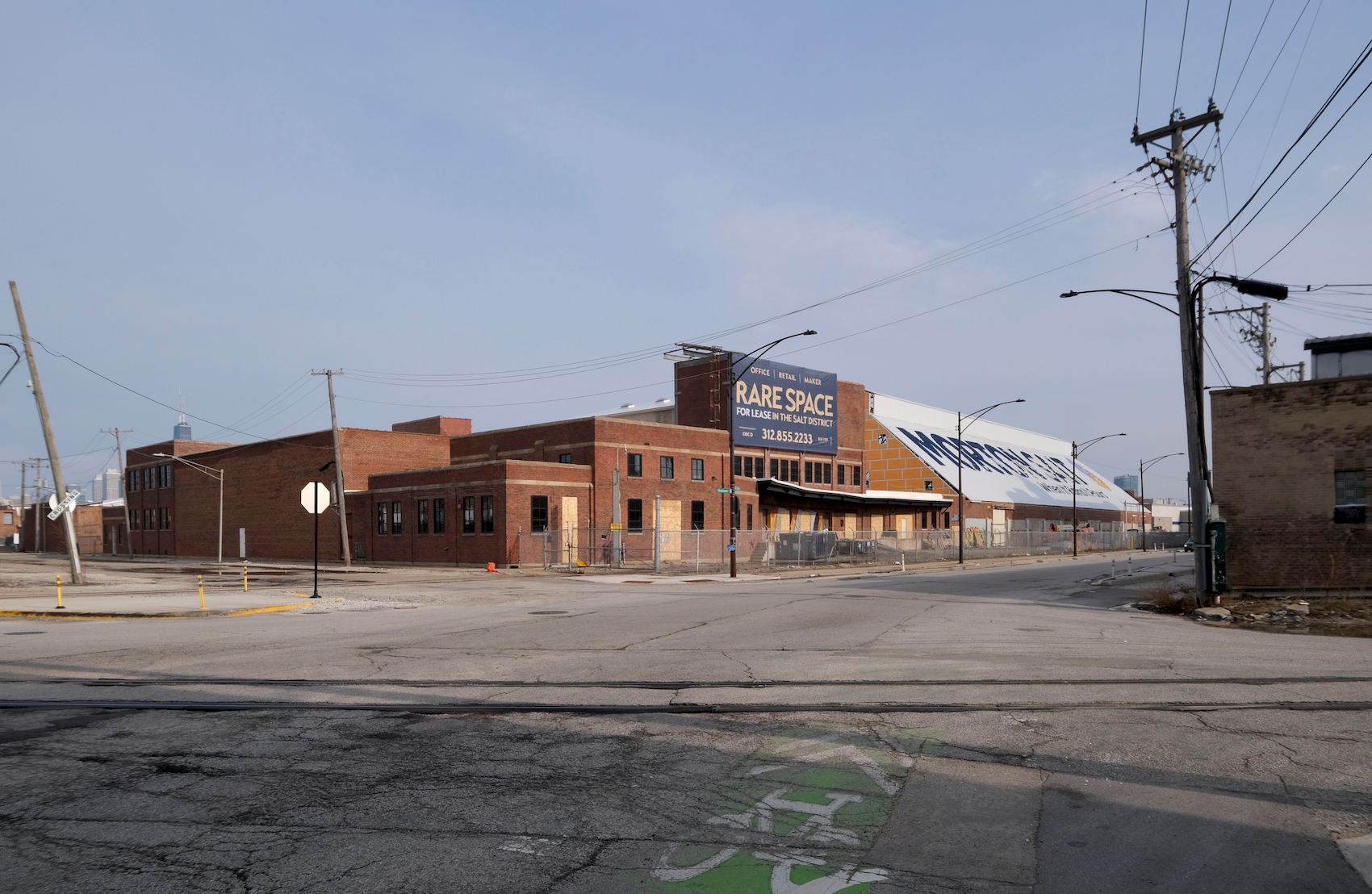
Morton Salt adaptive reuse. Photo by Jack Crawford
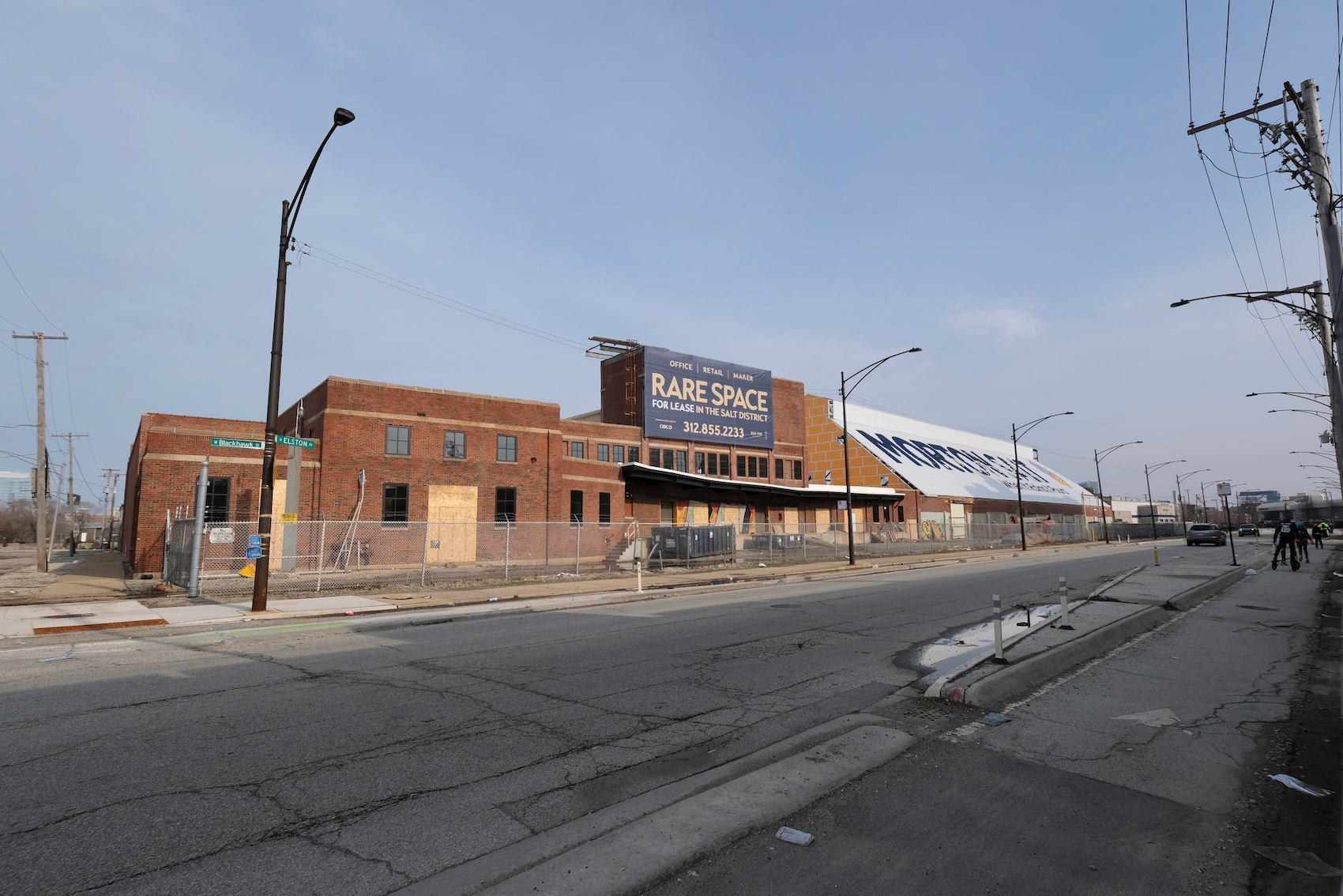
Morton Salt adaptive reuse. Photo by Jack Crawford
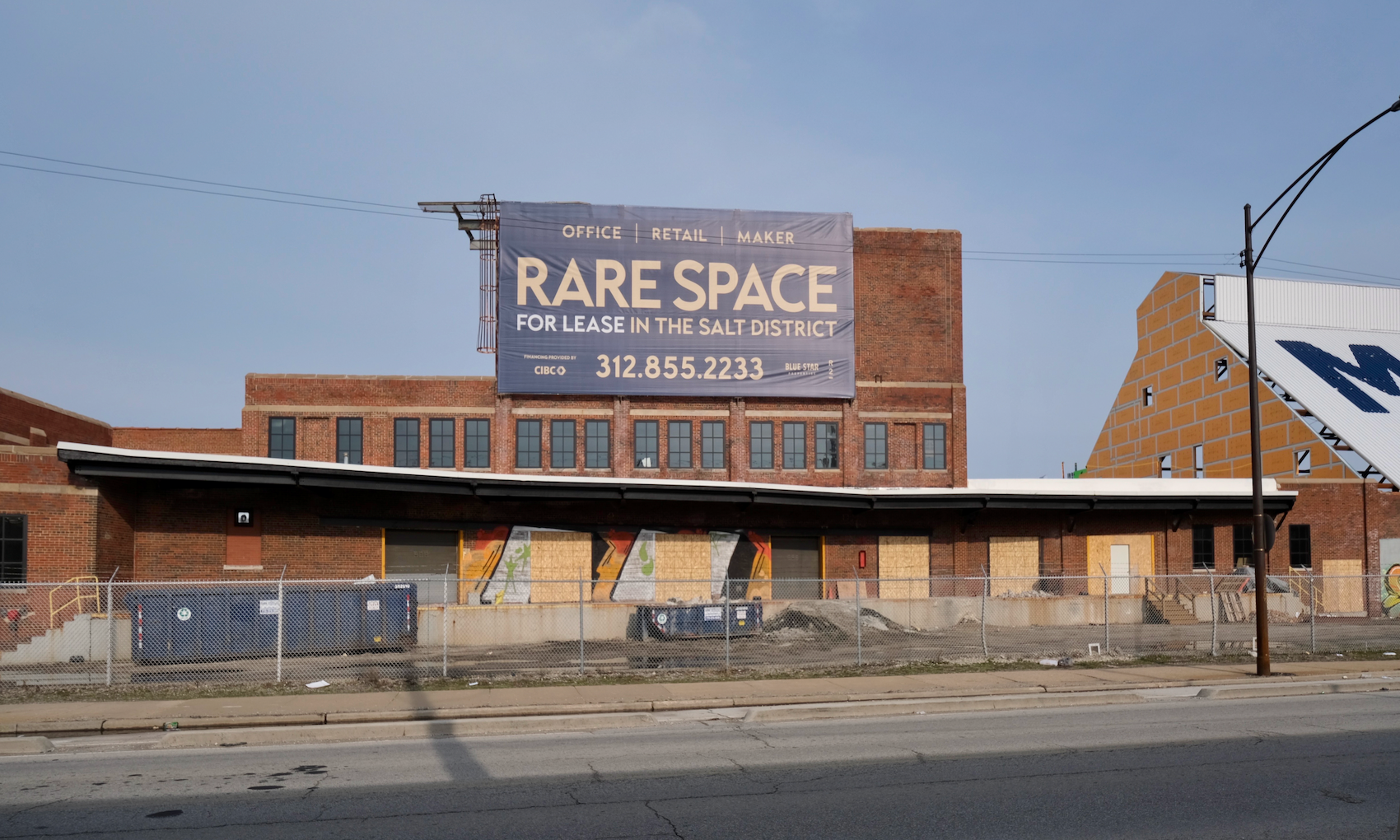
Morton Salt adaptive reuse. Photo by Jack Crawford
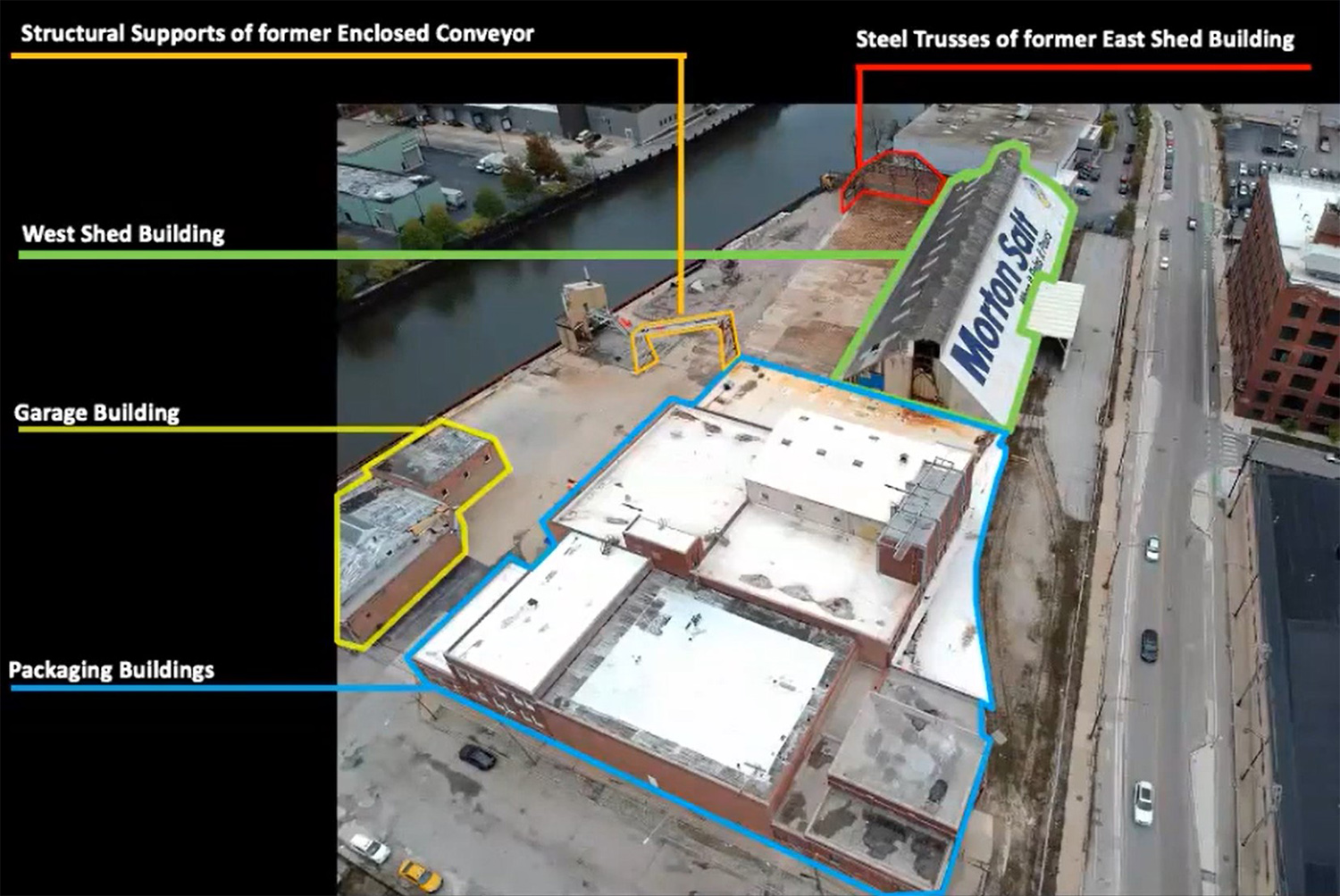
Structures at Morton Salt Warehouse Complex. Image by CCL
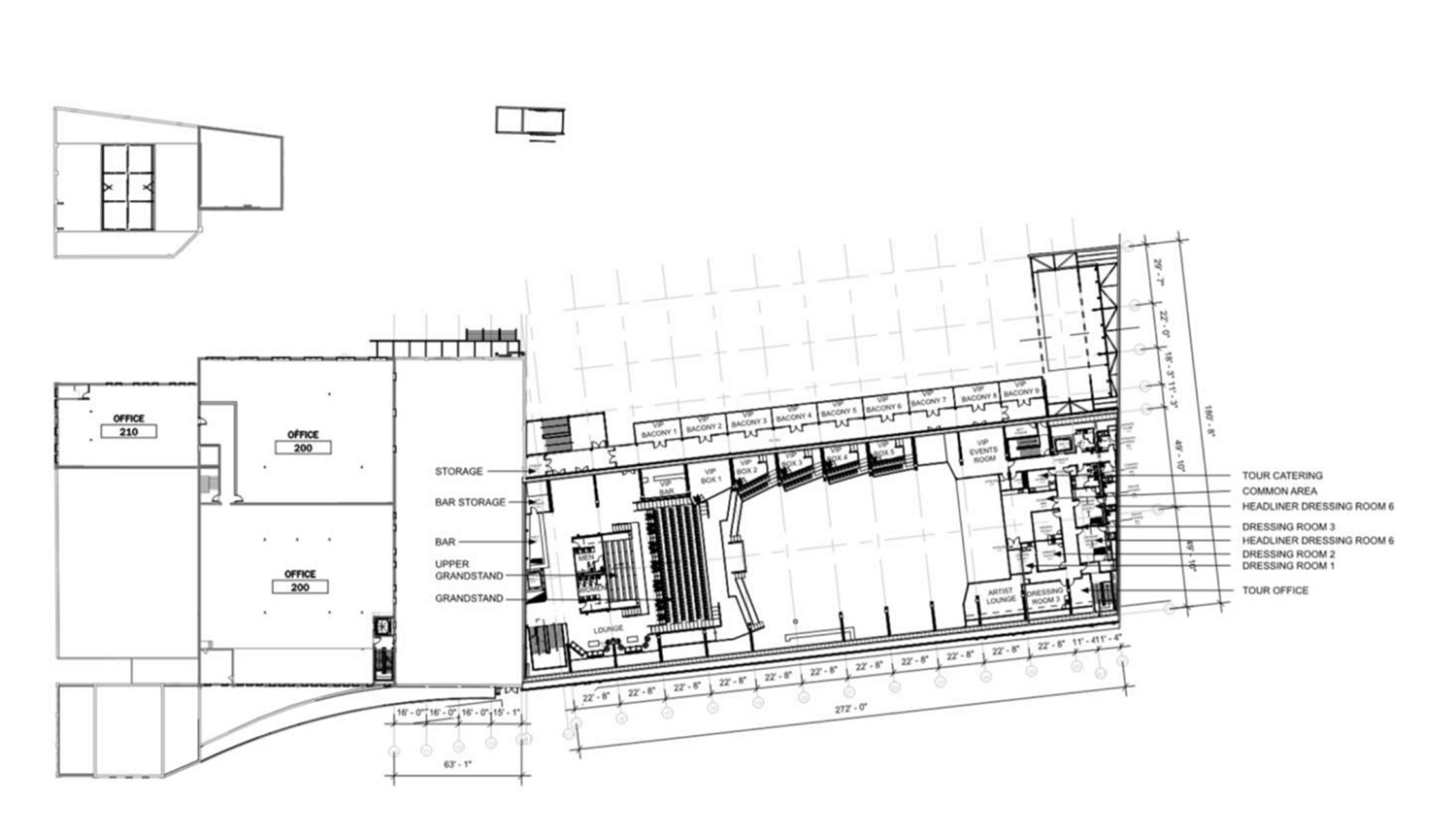
Second Floor Plan for Morton Salt Development. Drawing by Lamar Johnson Collaborative
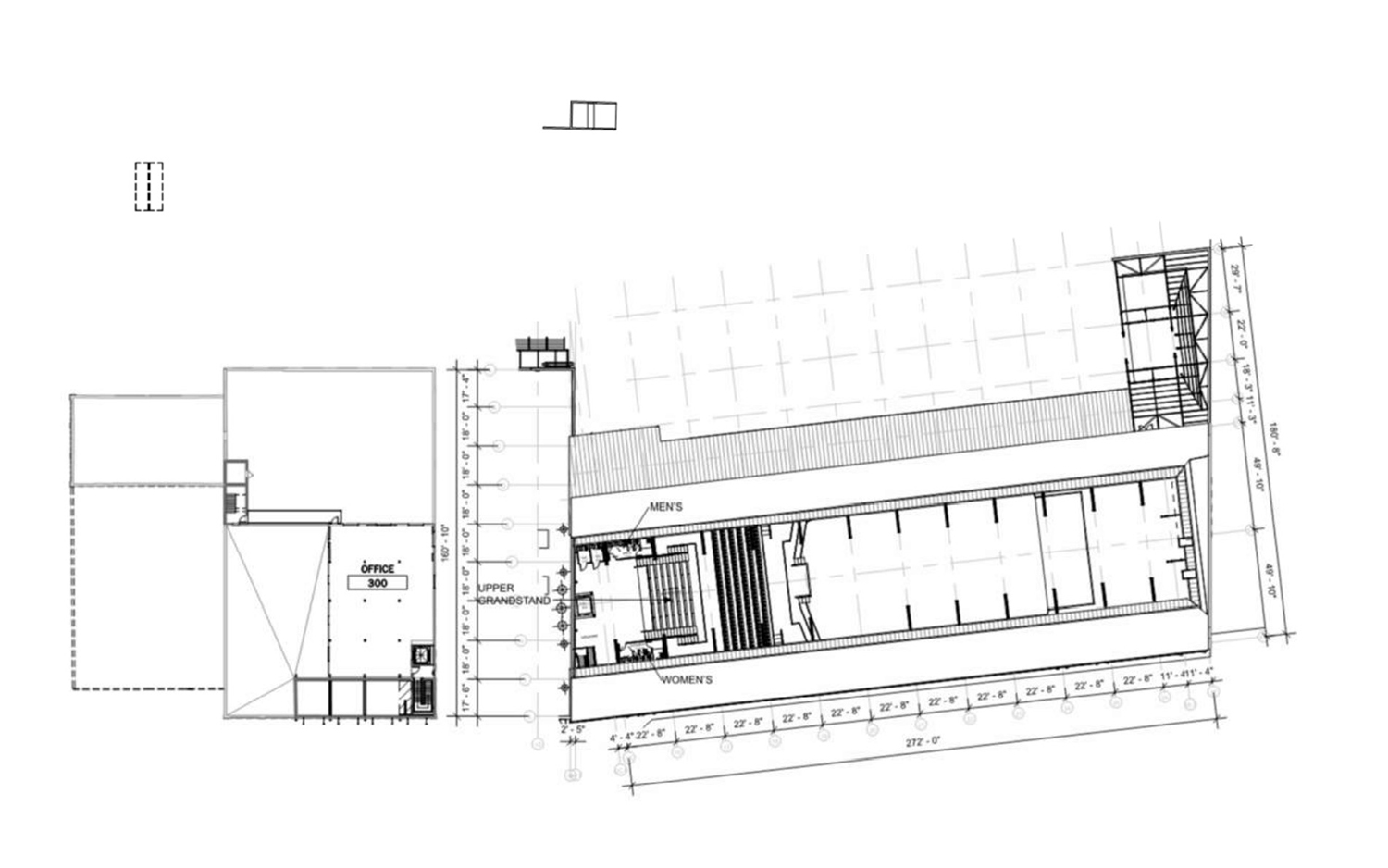
Third Floor Plan for Morton Salt Development. Drawing by Lamar Johnson Collaborative
Lamar Johnson Collaborative is overseeing the design of the changes, while preserving the aesthetic integrity of its architecture. The existing masonry walls will be retained, while the packaging building’s bricked-in windows will have the windows re-added. The main shed’s roof has also been replaced, and will integrate Morton Salt’s iconic logo as it did previously. While the last article noted that the new logo appeared complete, current photos show it beginning to peel. It is unclear if this peeling is weather-related, or if that version was meant for placeholding purposes.
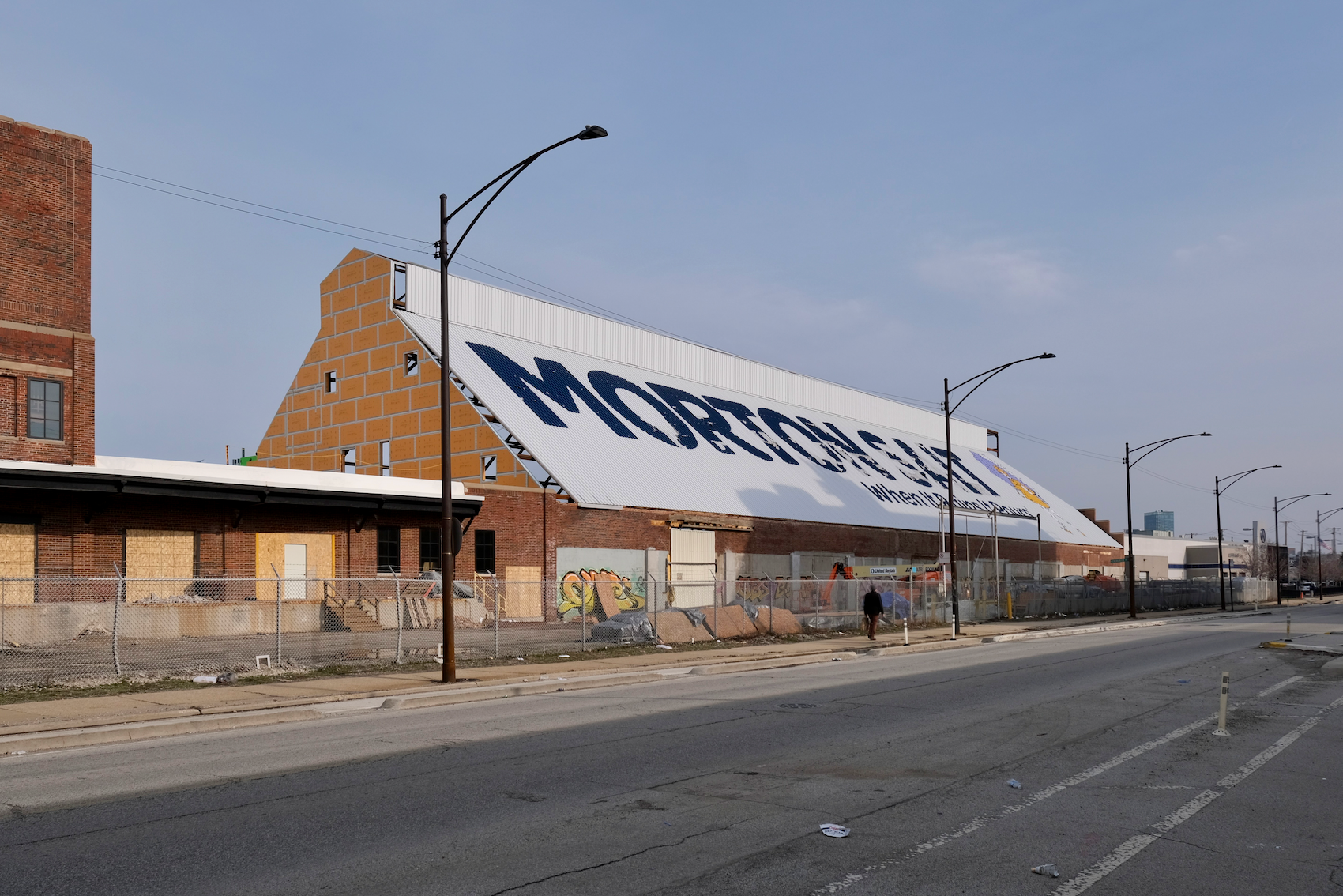
Morton Salt adaptive reuse. Photo by Jack Crawford
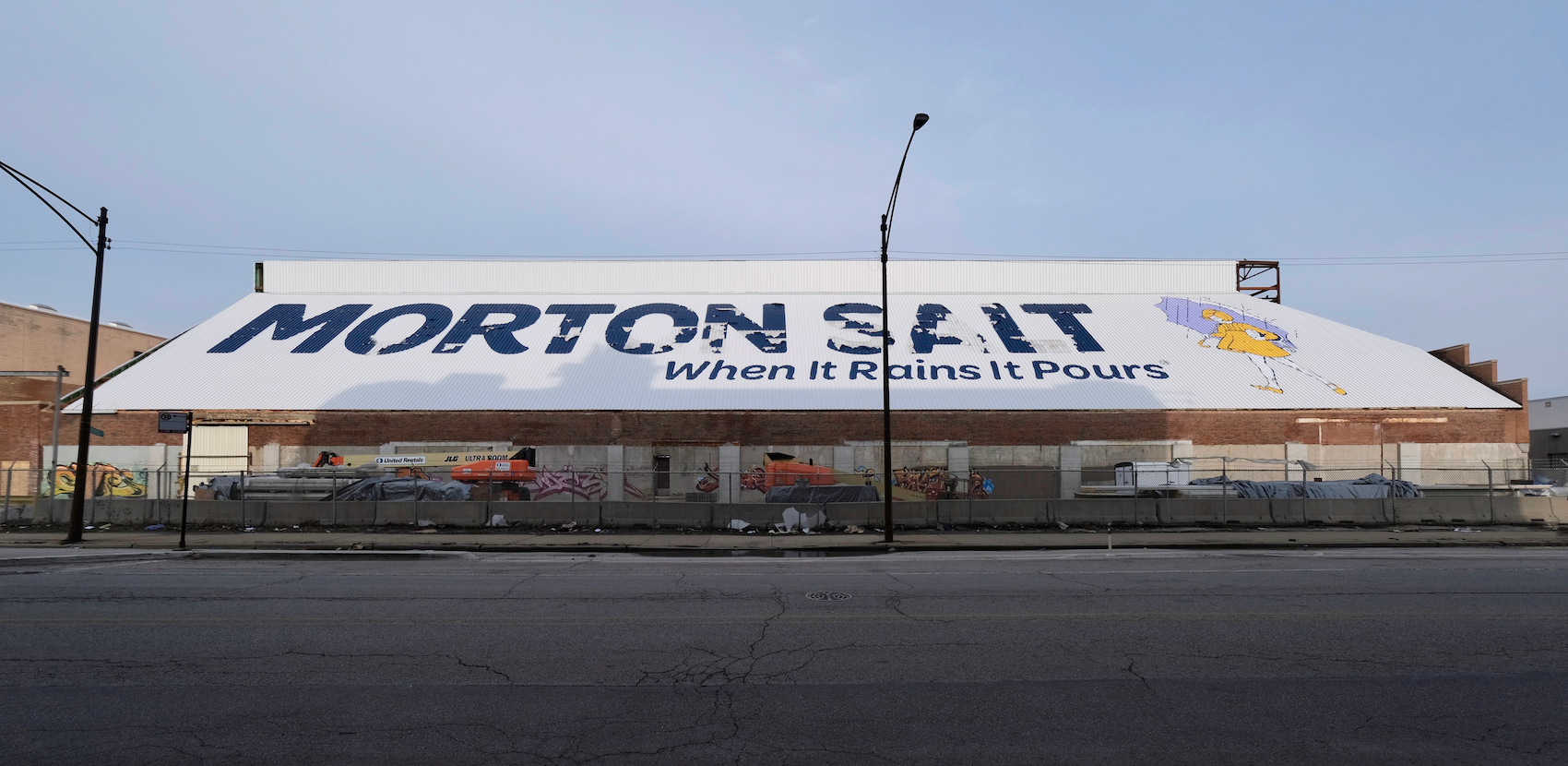
Morton Salt adaptive reuse. Photo by Jack Crawford
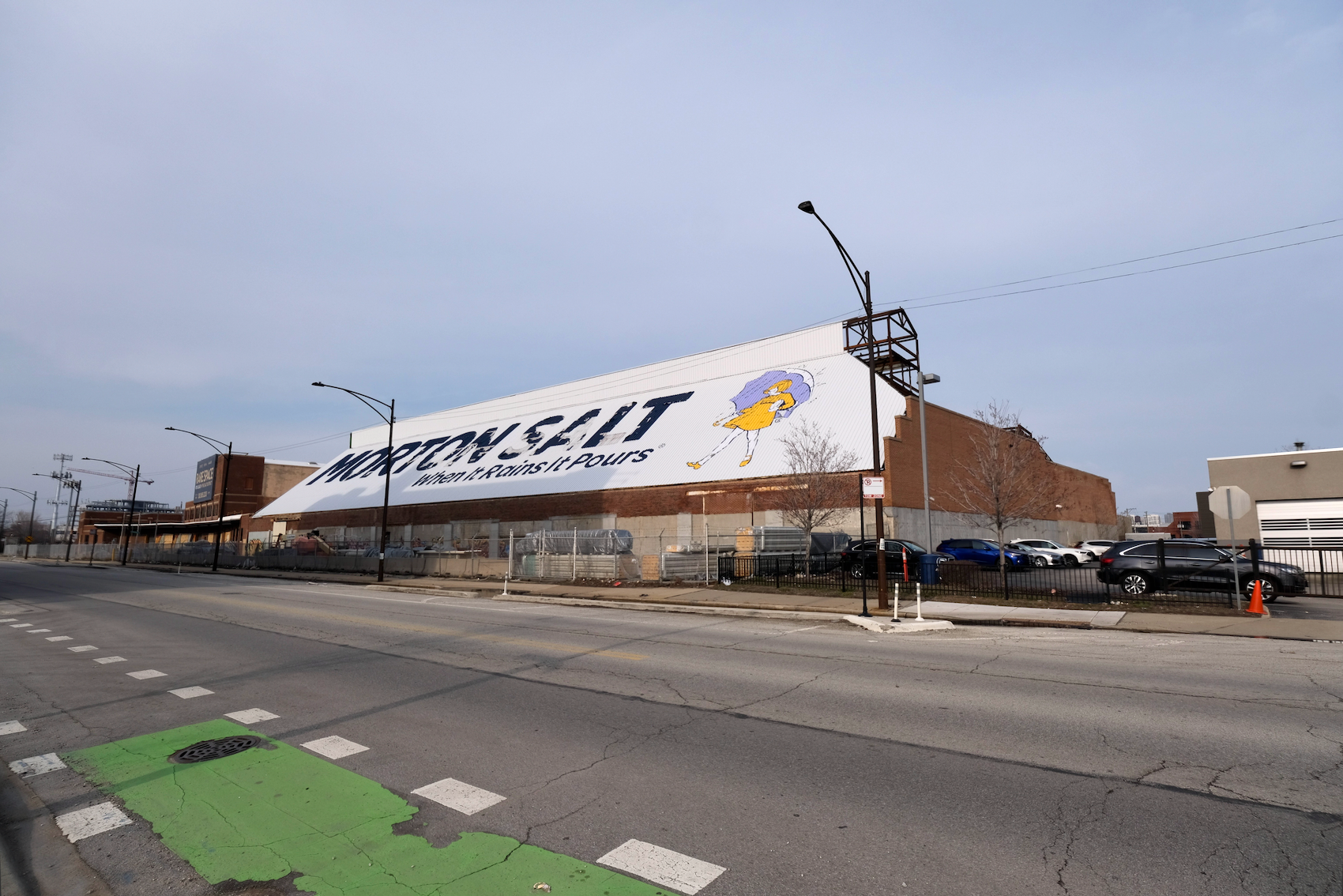
Morton Salt adaptive reuse. Photo by Jack Crawford
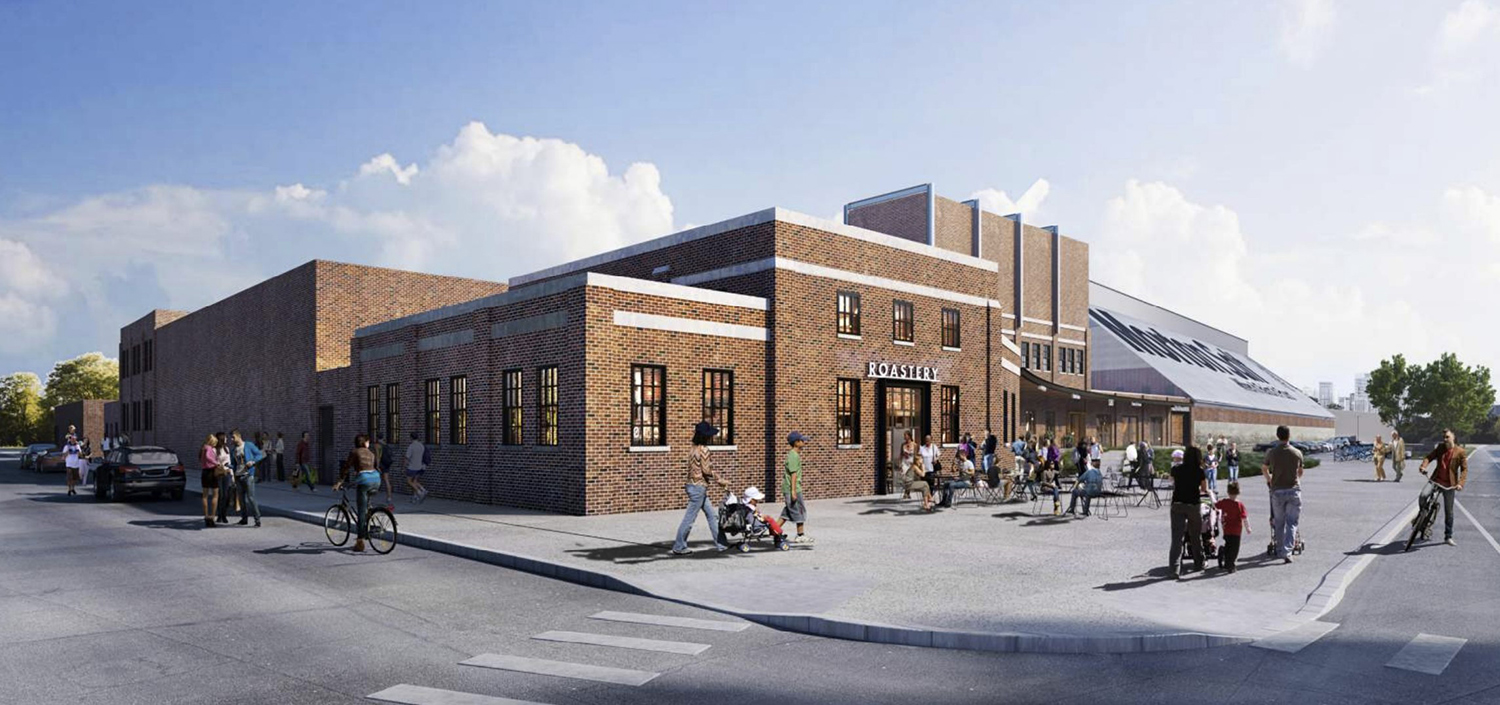
View of Packaging Buildings at Morton Salt Development. Rendering by Lamar Johnson Collaborative
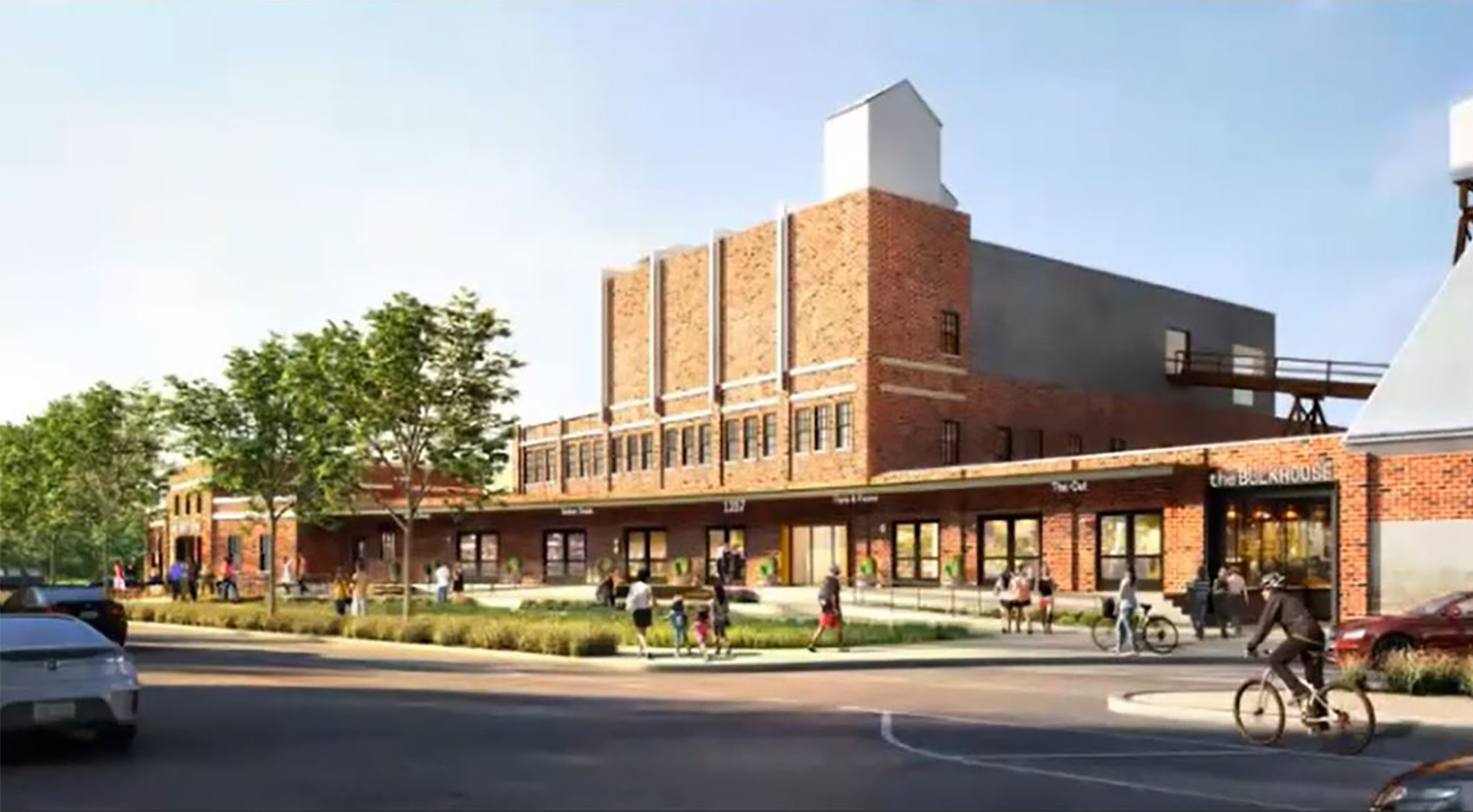
Packaging Buildings at Morton Salt Development. Rendering by Lamar Johnson Collaborative
The site is within a five-minute walk from the Route 70 bus line, which is located to the south near the intersection of Division & Elston. Also nearby are multiple CTA L options, the closest of which is the Blue Line at Division station via a 13-minute walk southwest. The next closest station is North/Clybourn for the Red Line via a 16-minute walk southeast. The venue will also be accessible via the Metra at Clybourn Station via a 17-minute walk northwest.
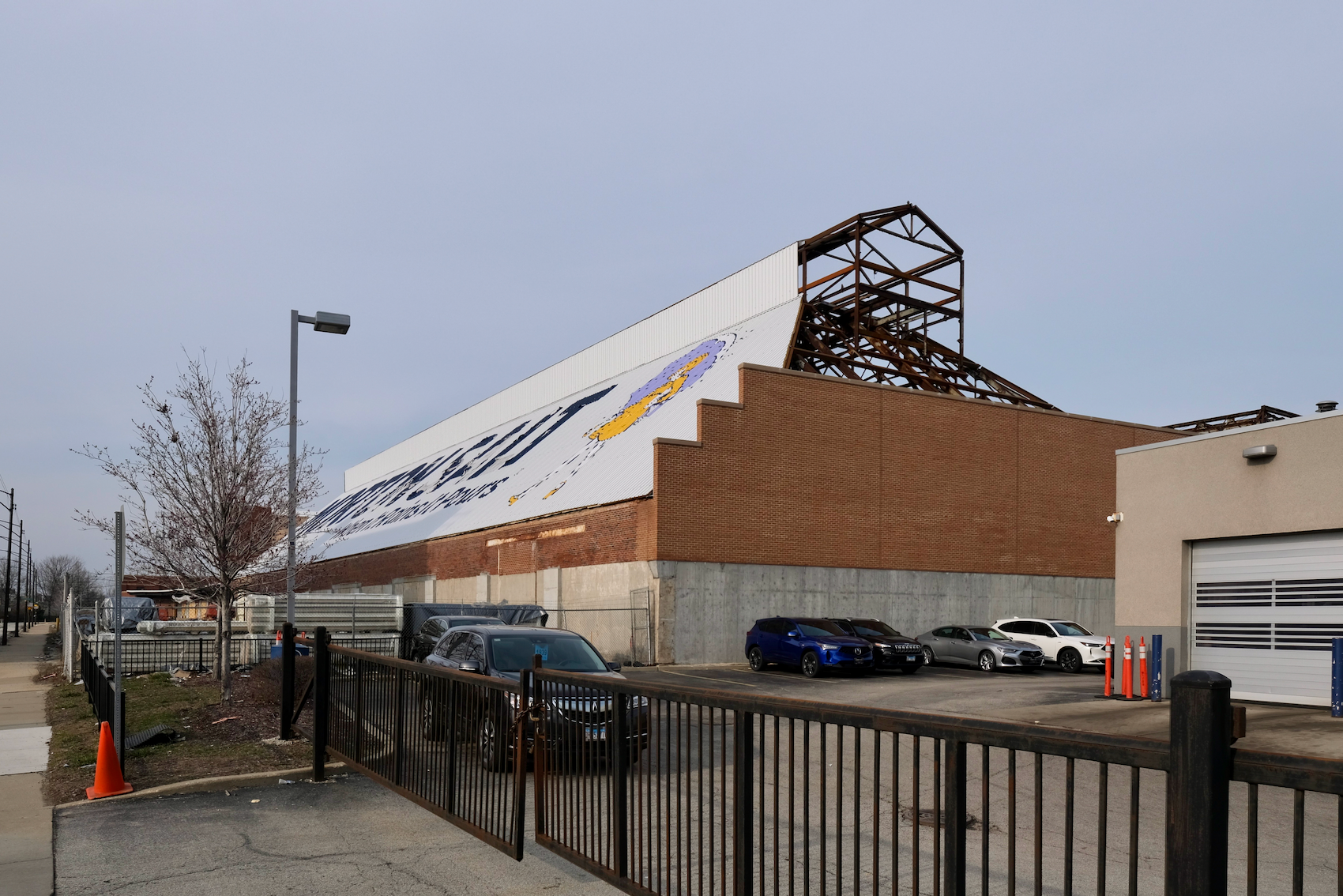
Morton Salt adaptive reuse. Photo by Jack Crawford
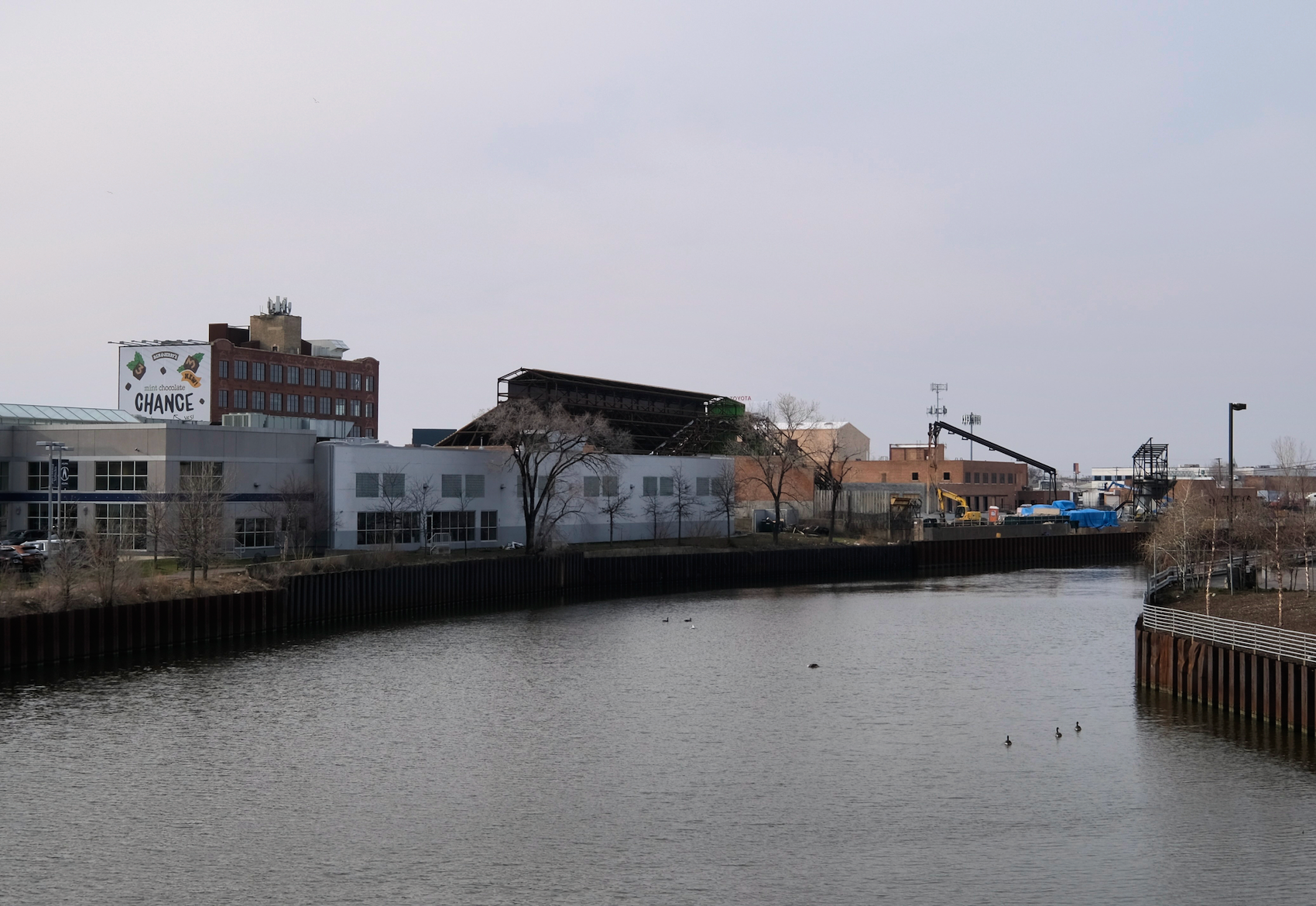
Morton Salt adaptive reuse. Photo by Jack Crawford
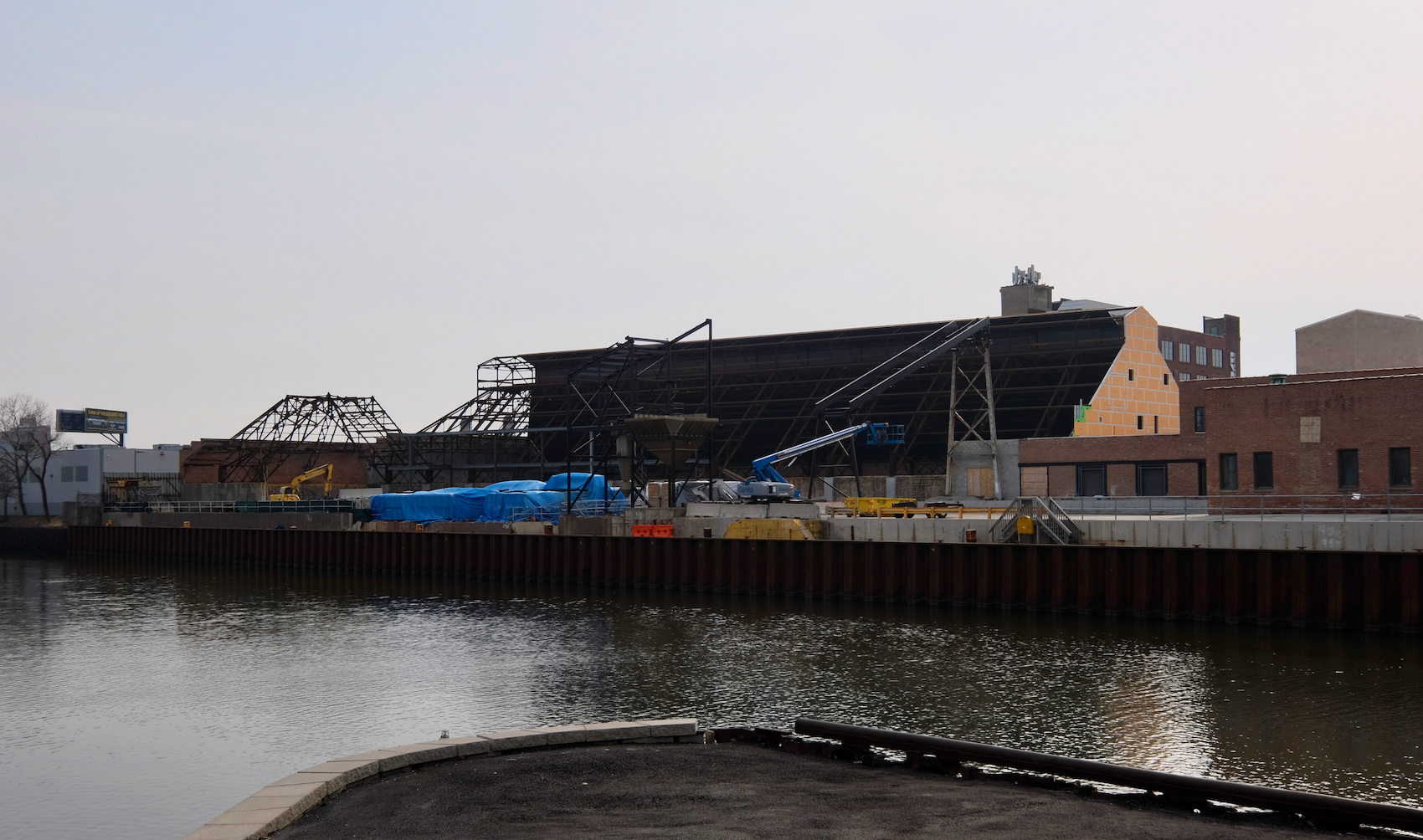
Morton Salt adaptive reuse. Photo by Jack Crawford
Blue Star Properties is also taking on the role of general contractor for this $46 million construction project, which is expected to open by the end of the summer.
Subscribe to YIMBY’s daily e-mail
Follow YIMBYgram for real-time photo updates
Like YIMBY on Facebook
Follow YIMBY’s Twitter for the latest in YIMBYnews

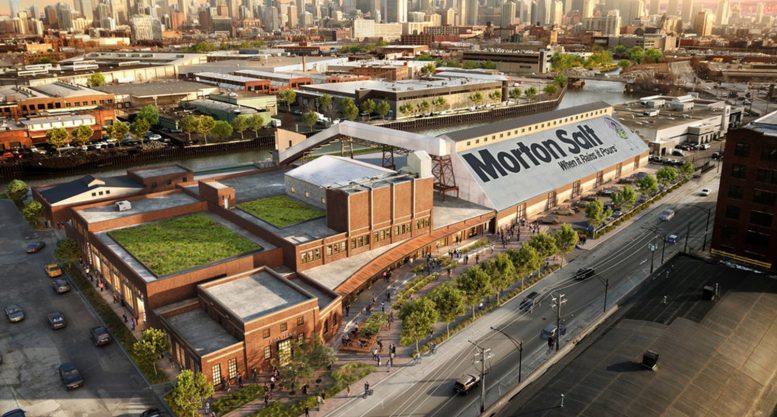
I remember reading somewhere that they said the paint was temporary and supposed to peel. Maybe it was to spec colors or something.