At the intersection of State Parkway and Division Street, final touches can be seen for the 12-story mixed-use building known as Gild. Developed by Newcastle Limited, this Gold Coast addition at 1210 N State Parkway features 18,000 square feet of retail and 89 apartments.
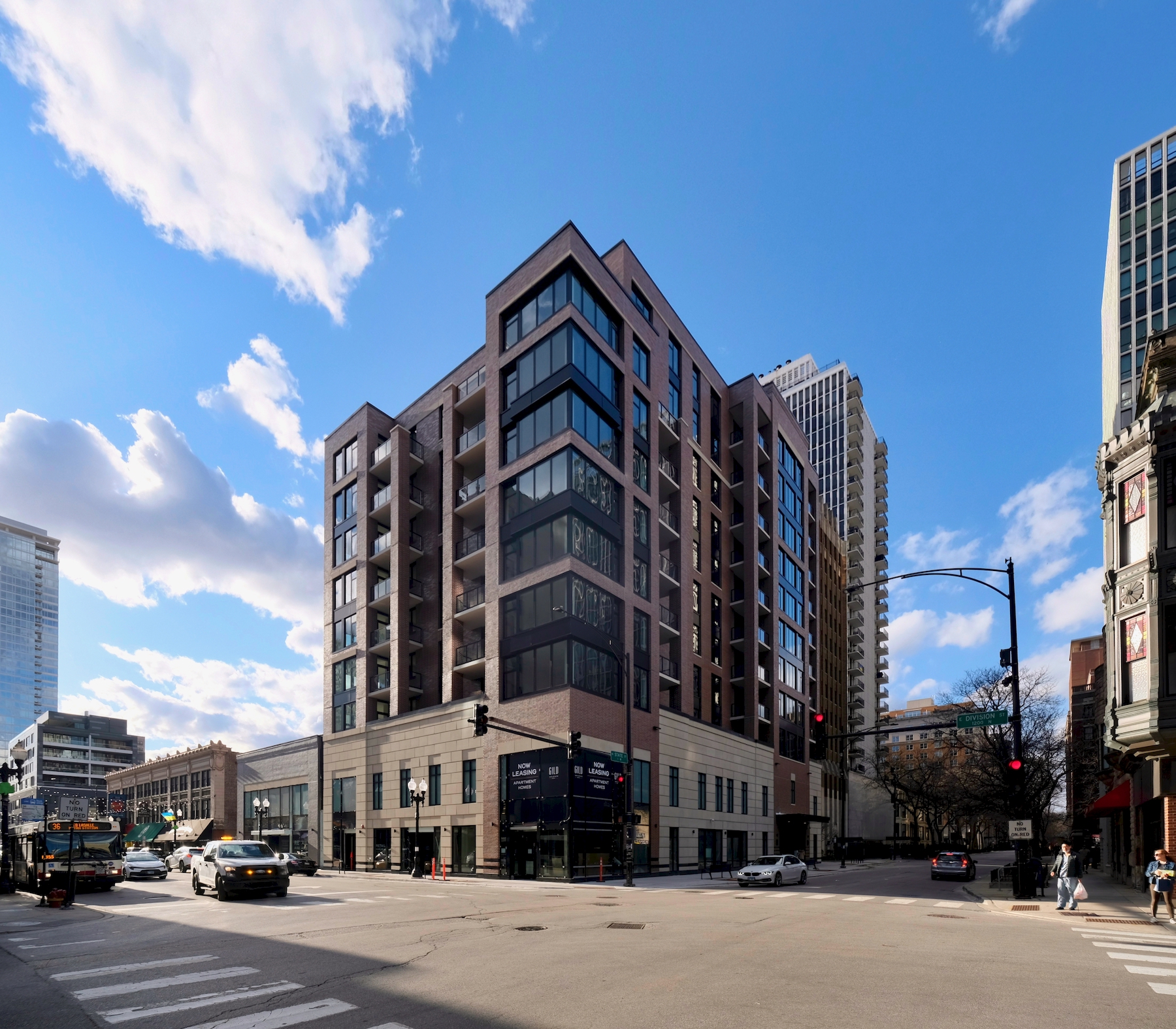
Gild. Photo by Jack Crawford
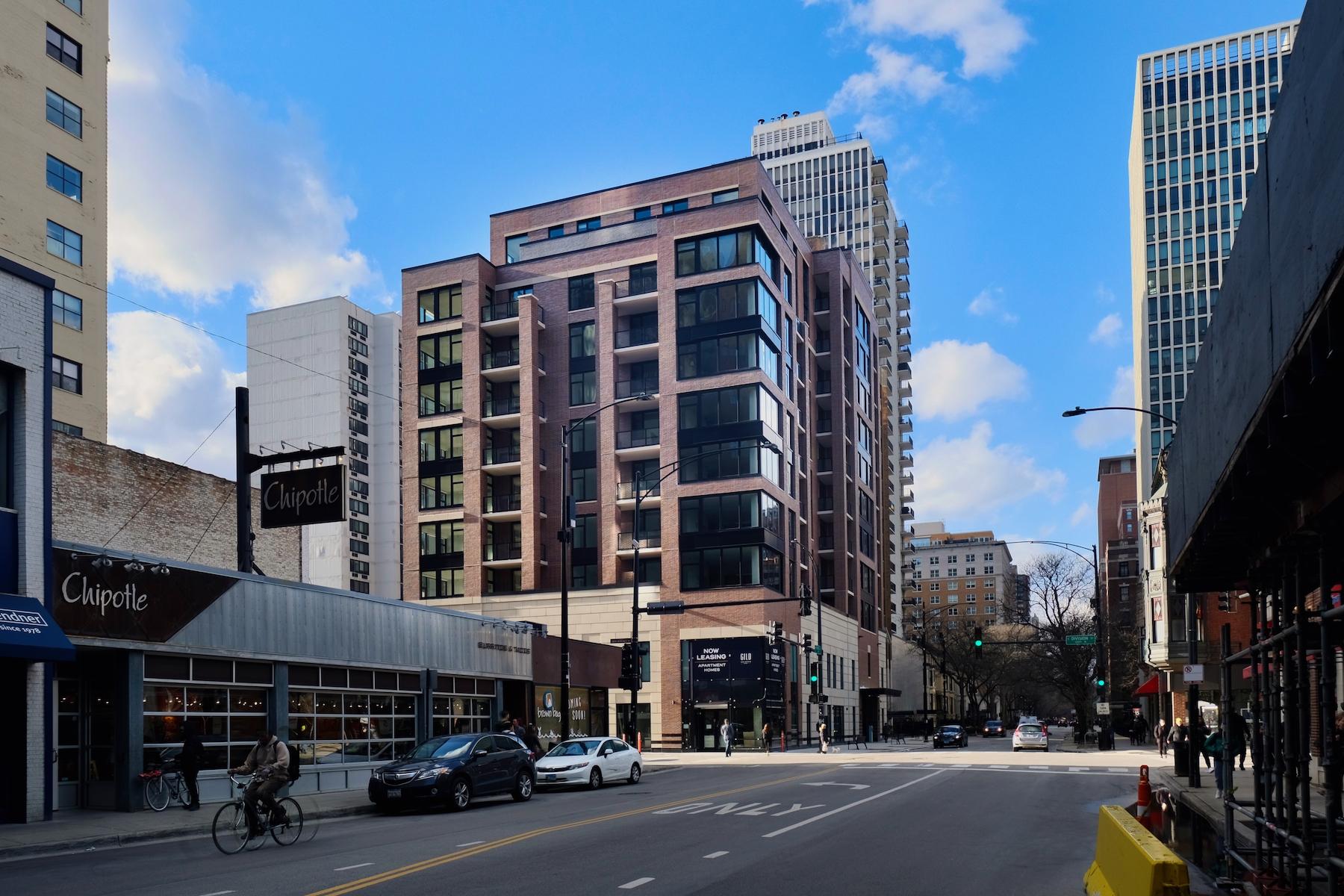
Gild. Photo by Jack Crawford
These for-rent units span between 463 and 550 square feet for studios, 598 and 864 square feet for one-bedrooms, and 1,066 and 1,272 square feet for two-bedrooms.
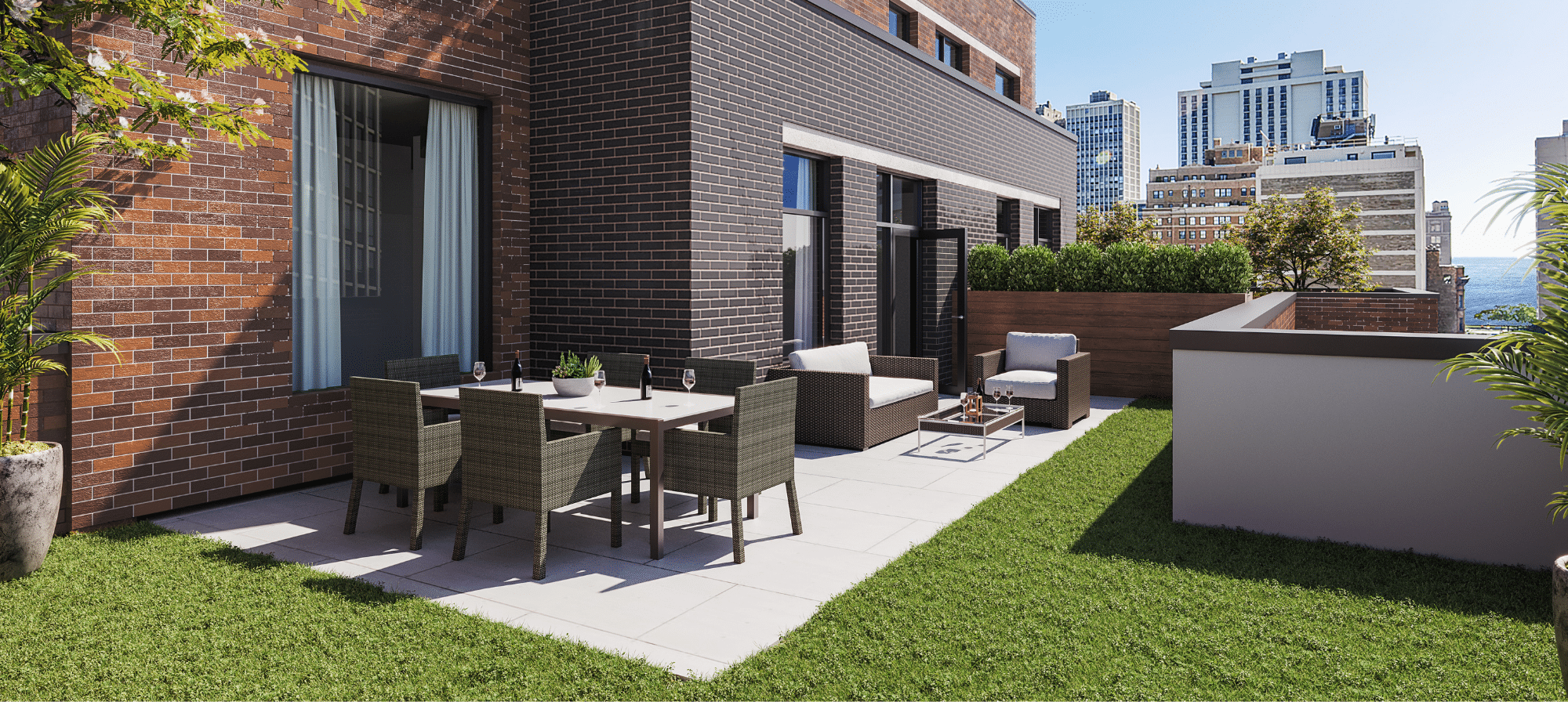
Gild private terrace. Rendering via Newcastle Limited
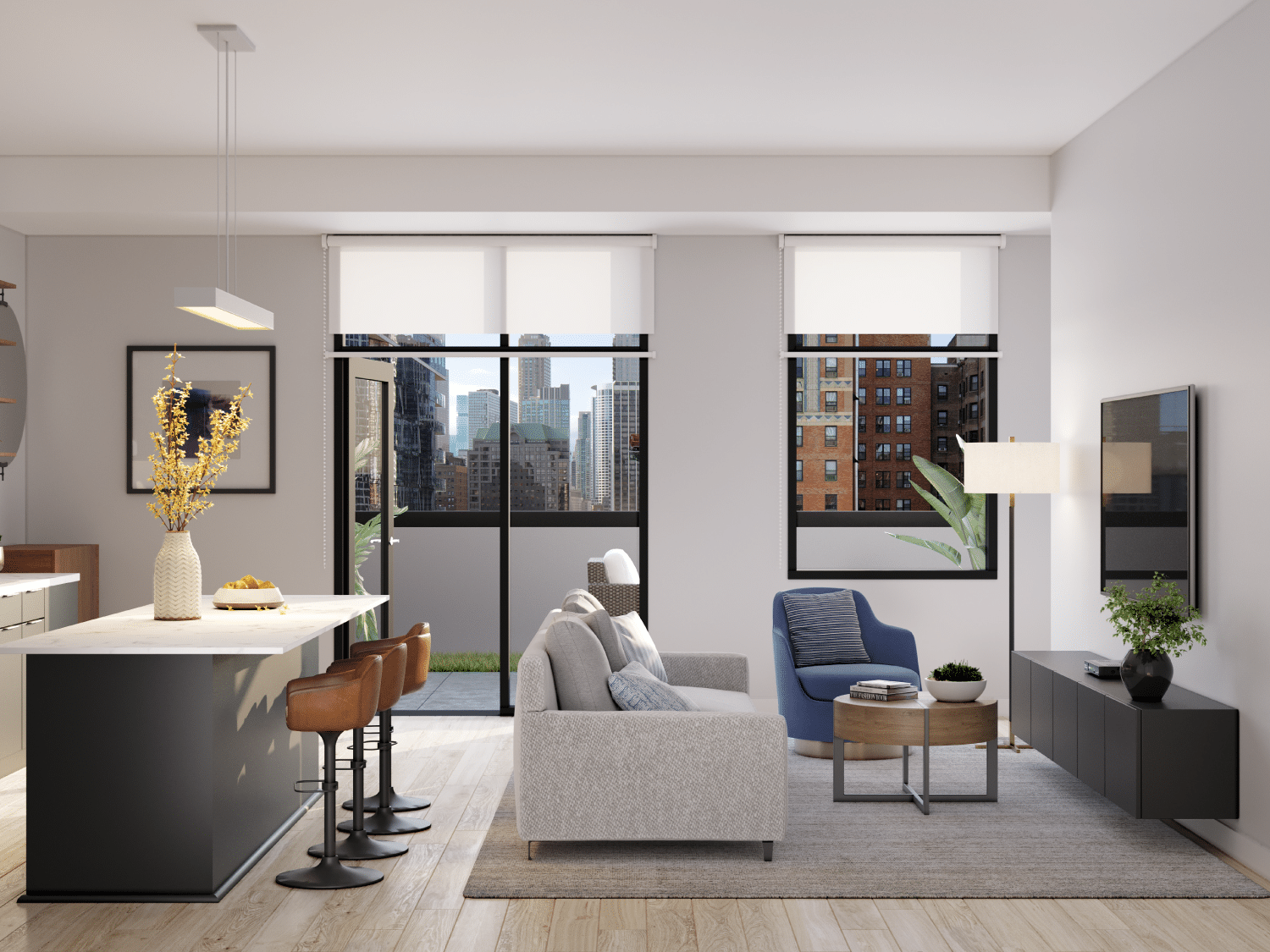
Gild unit interior. Rendering via Newcastle Limited
Each unit comes with Italian quartz countertops, Grohe fixtures, expansive walk-in closets, roller blinds, operable windows, black-out curtains in the bedrooms, and wood plank-style flooring. Kitchen features comprise of Jenn Air appliances ands custom cabinetry, while bathrooms offer porcelain tiling and frameless glass shower doors.
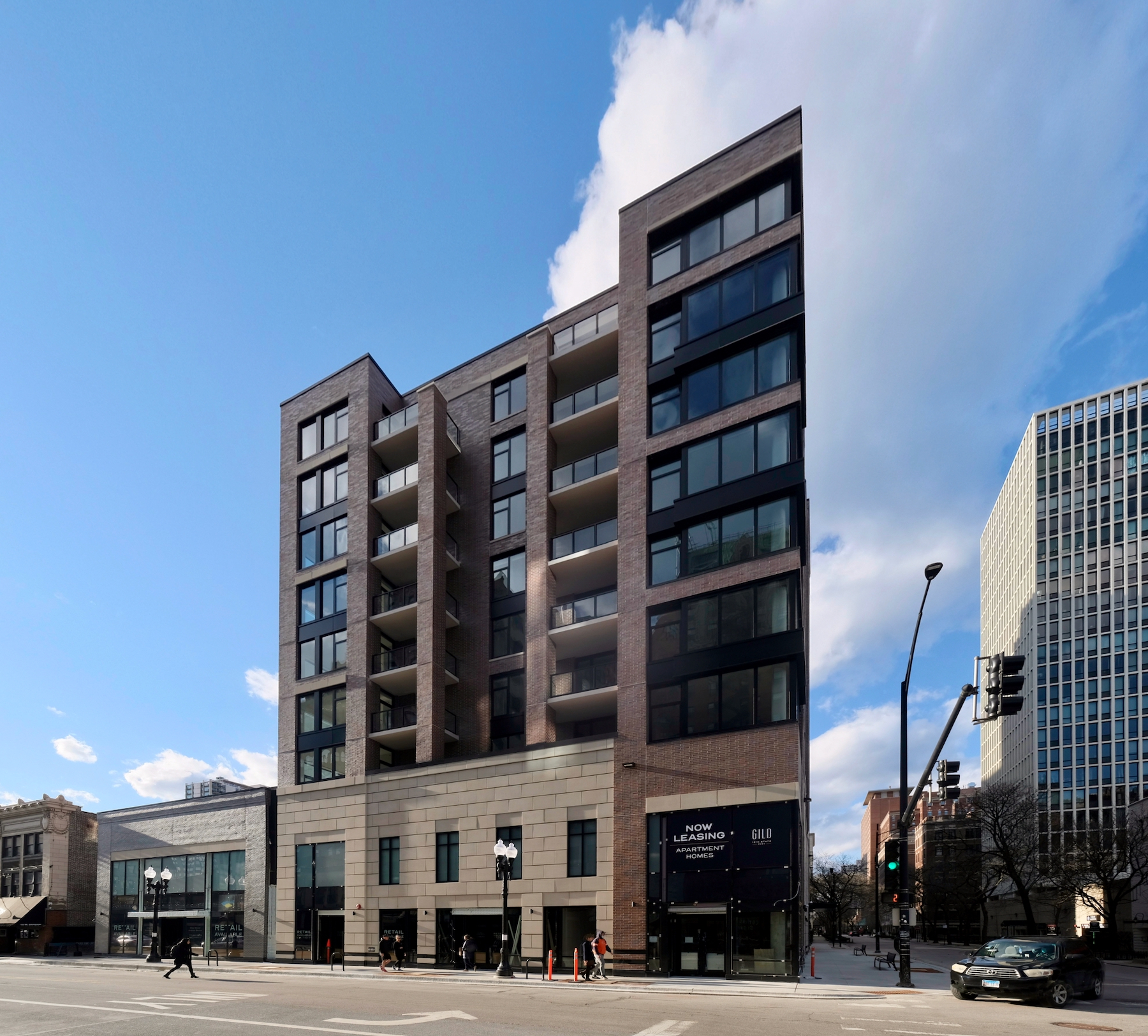
Gild. Photo by Jack Crawford
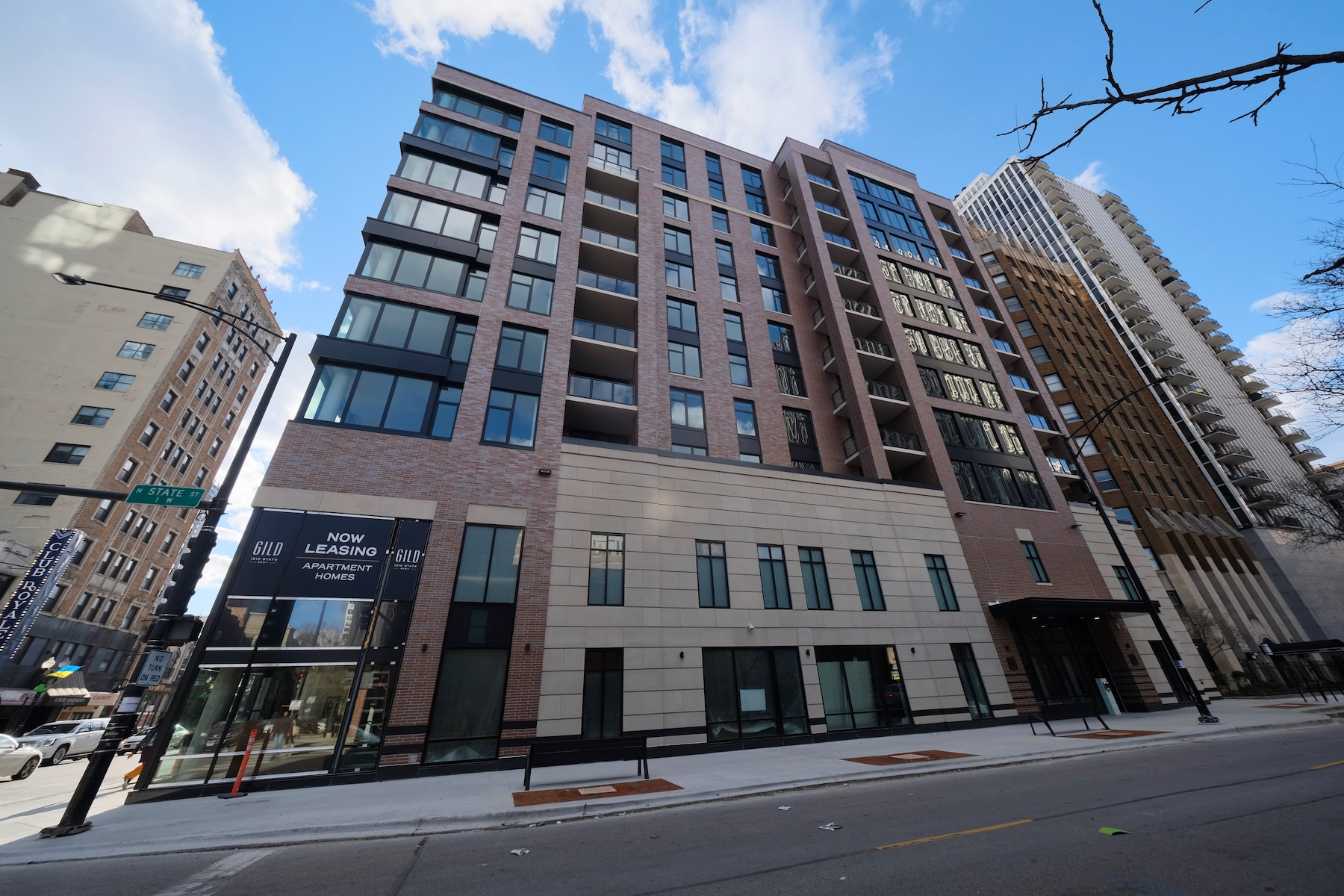
Gild. Photo by Jack Crawford
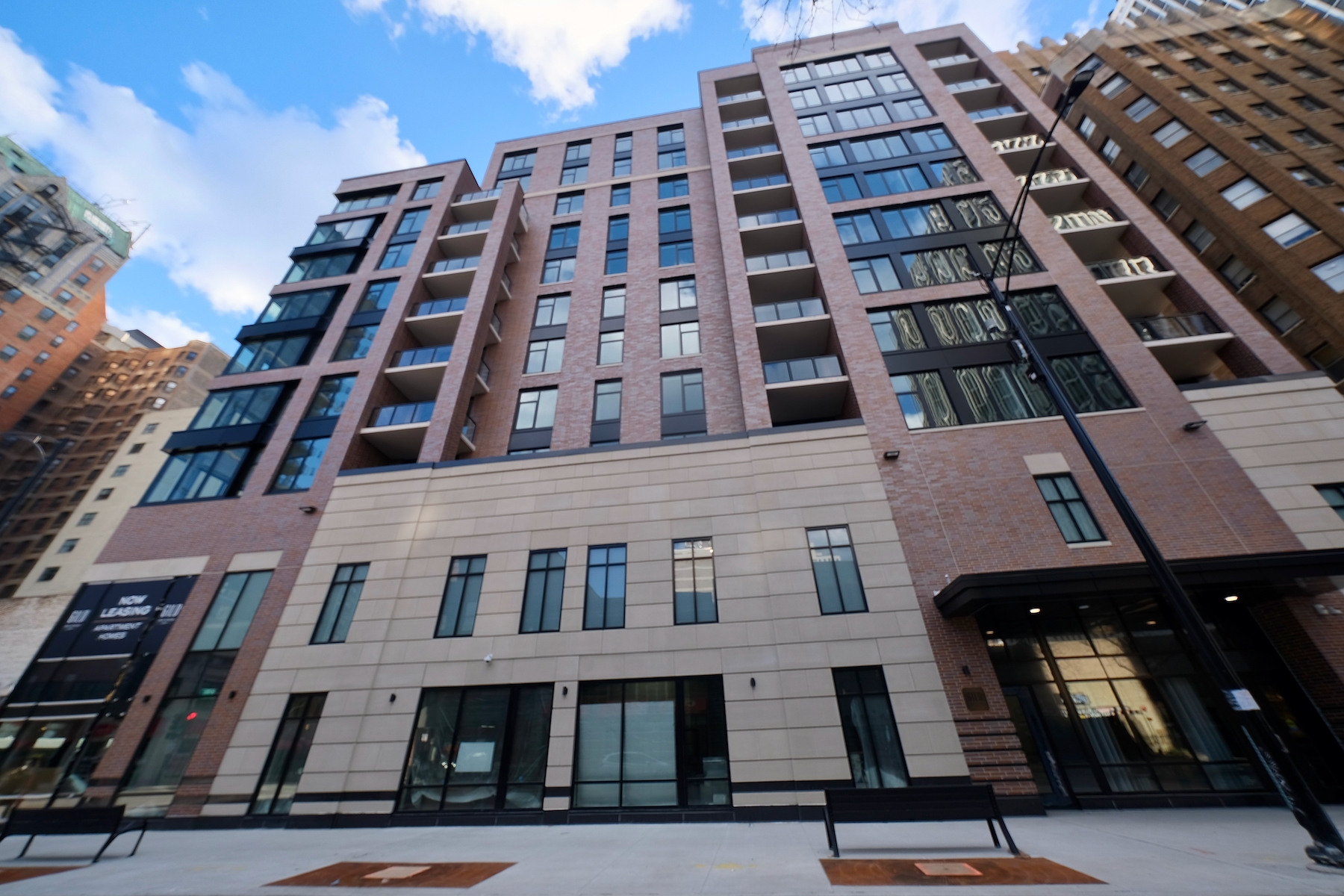
Gild. Photo by Jack Crawford
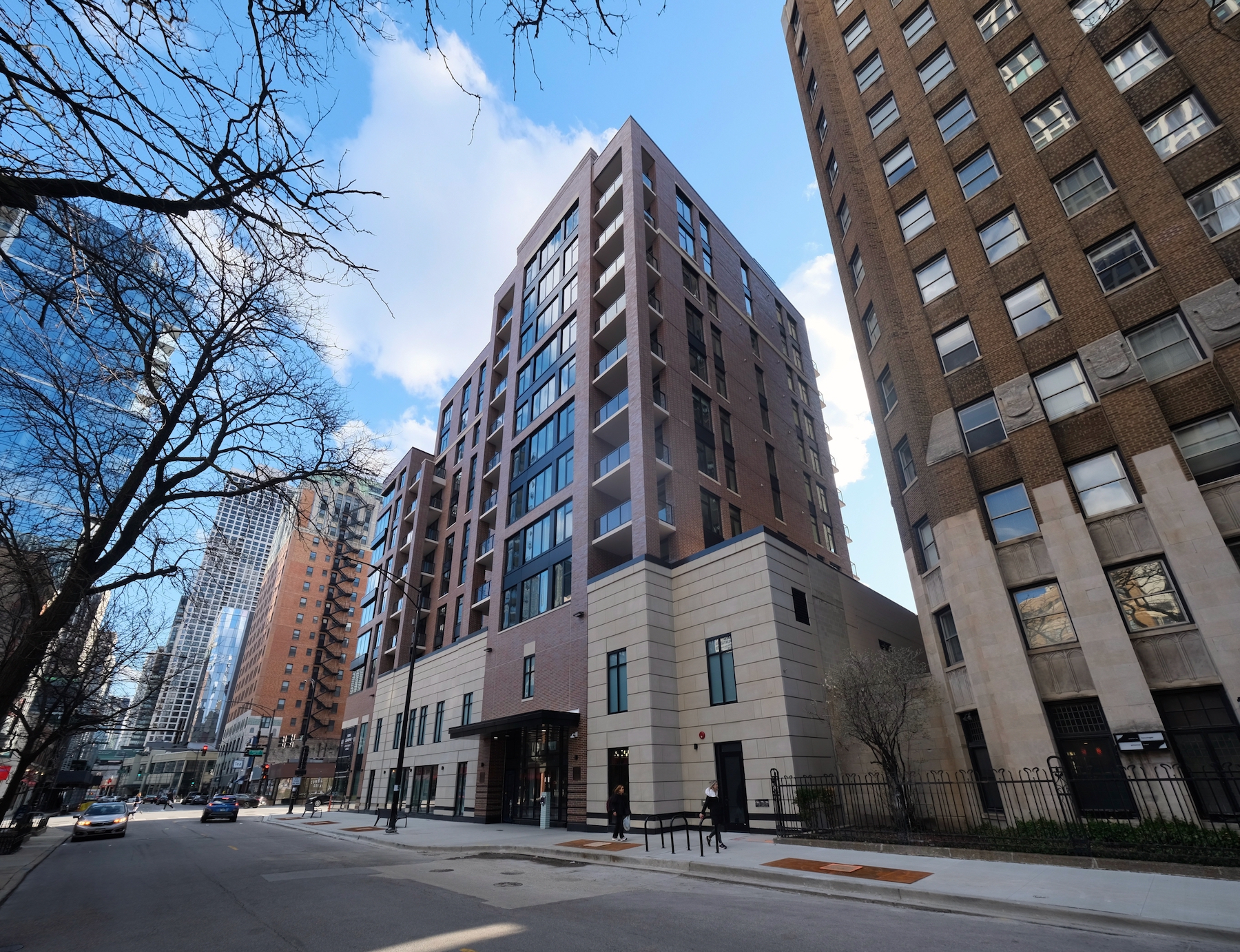
Gild. Photo by Jack Crawford
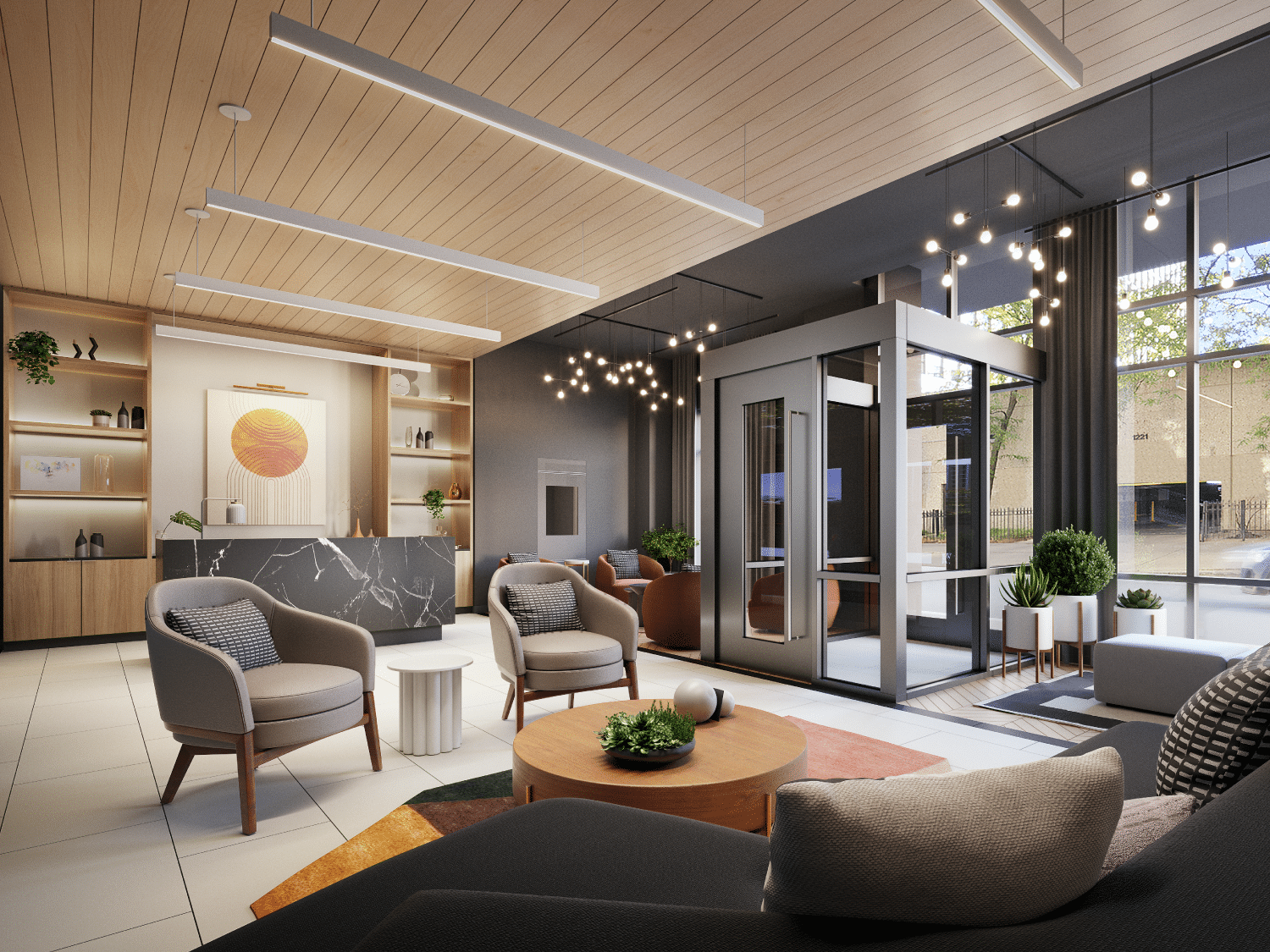
Gild lobby interior. Rendering via Newcastle Limited
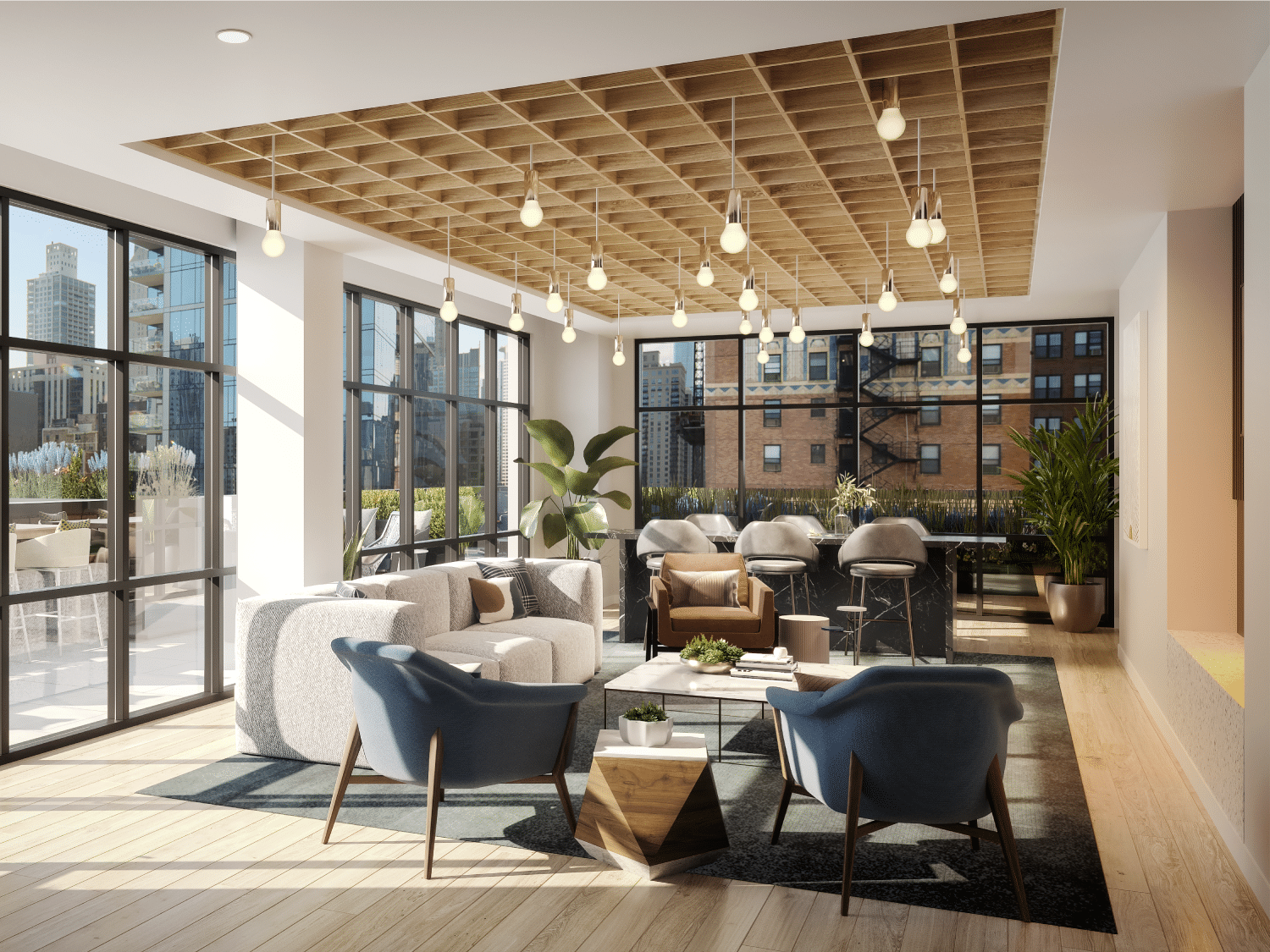
Gild amenity lounge. Rendering via Newcastle Limited
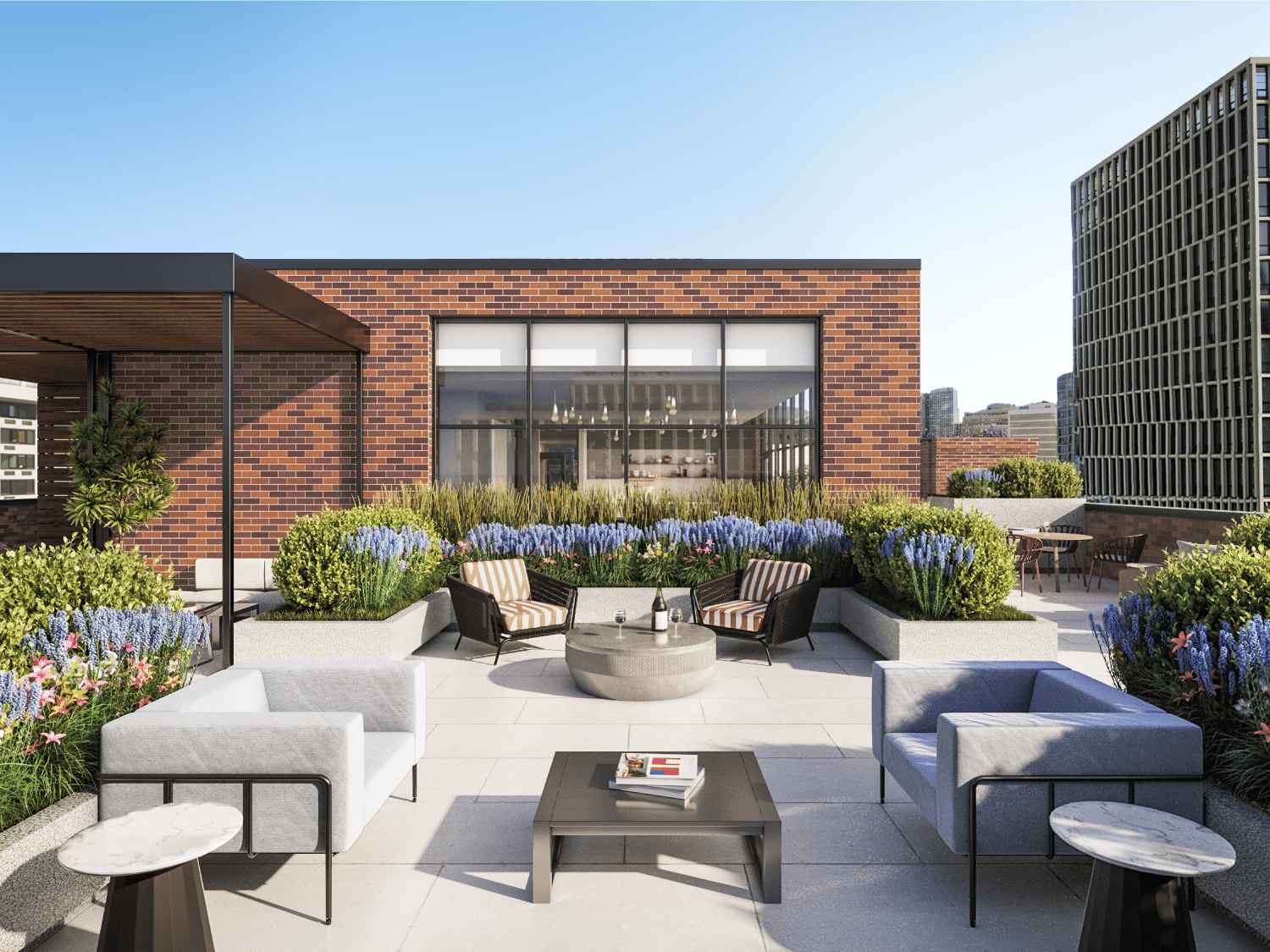
Gild amenity deck. Rendering via Newcastle Limited
Resident amenities provide a mix of indoor and outdoor areas, with common spaces consisting of a furnished lobby with lounge seating, a rooftop lounge and deck, a third-floor amenity terrace, and a dog run.
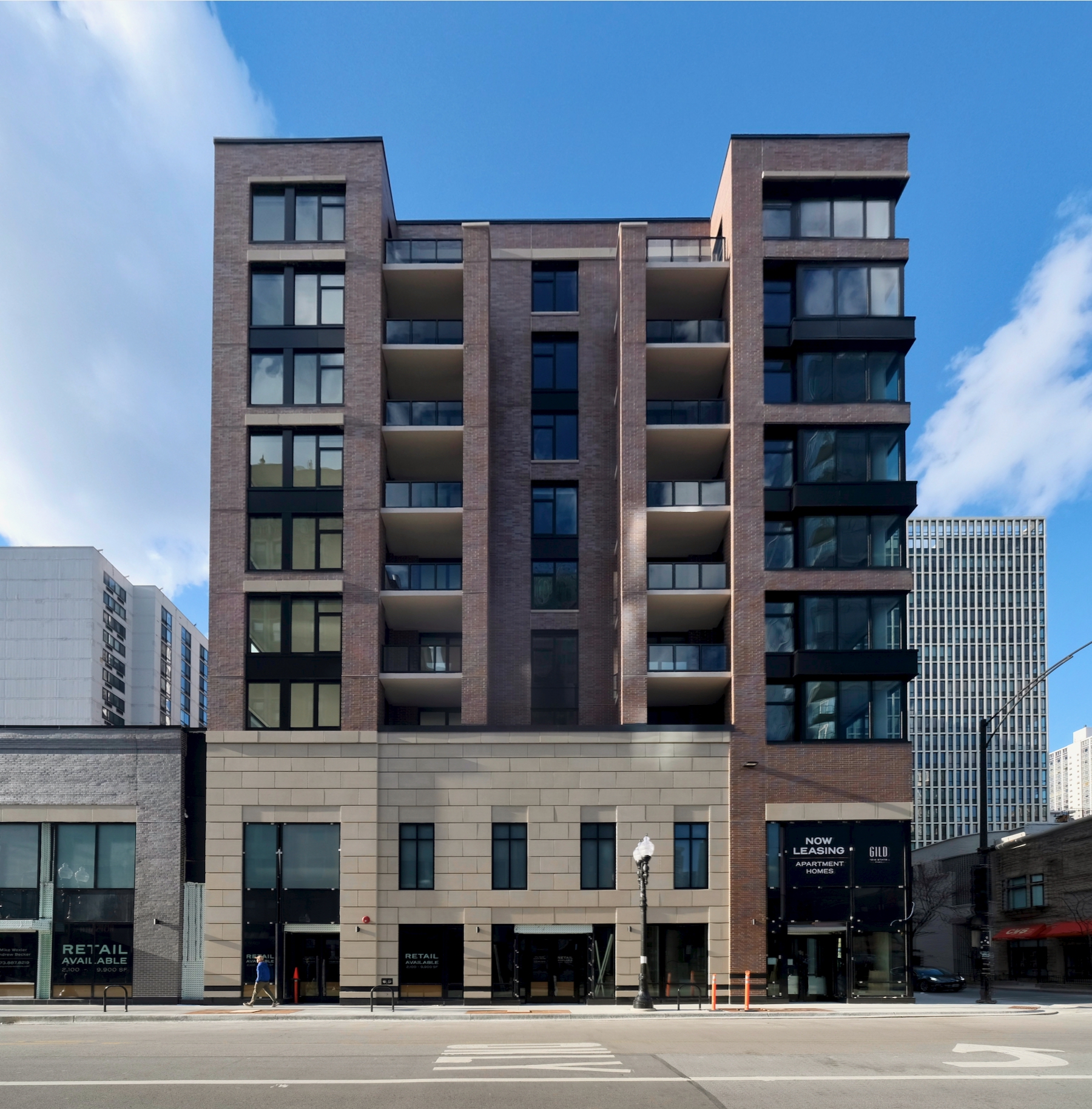
Gild. Photo by Jack Crawford
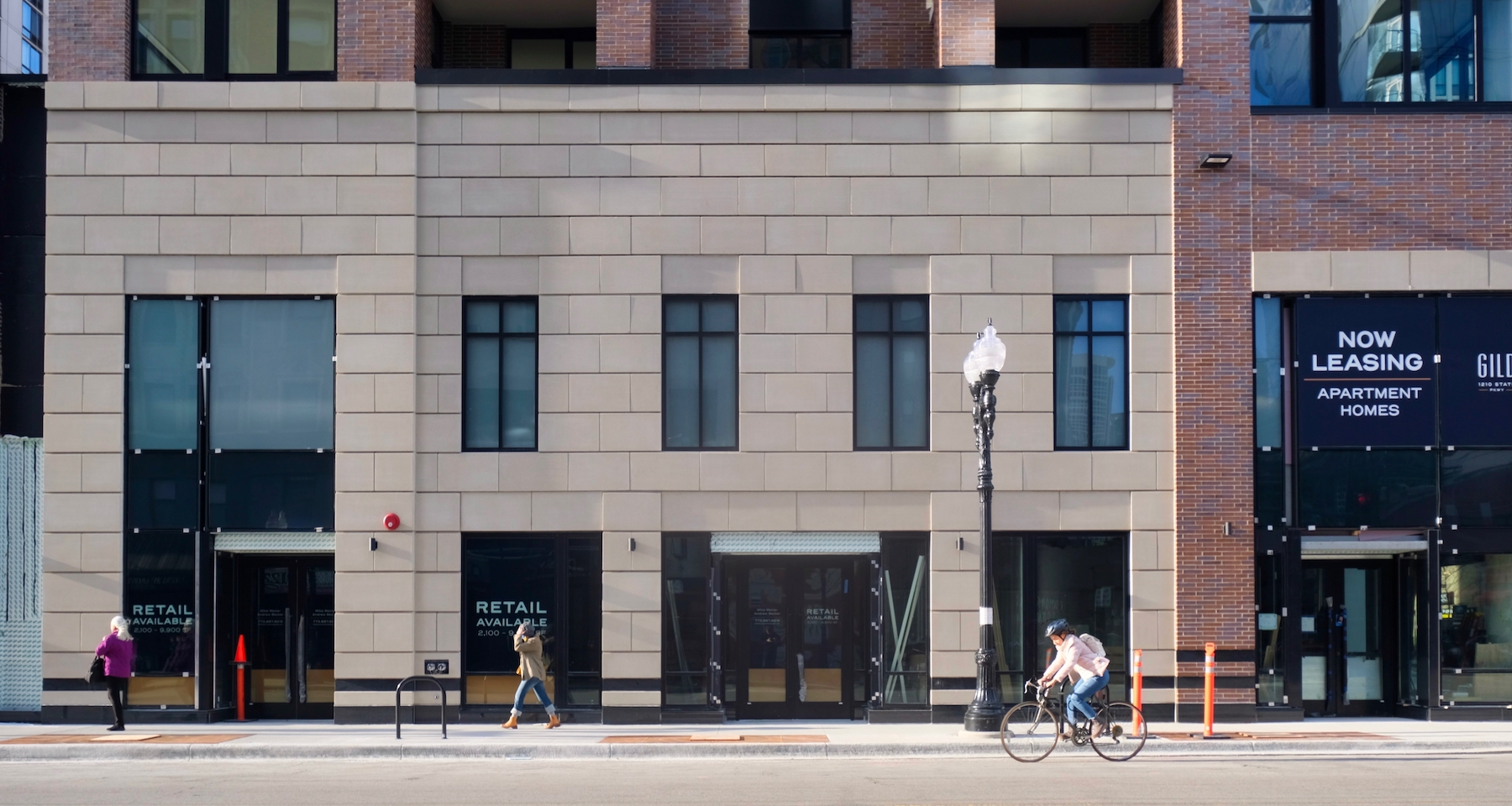
Gild (Division). Photo by Jack Crawford
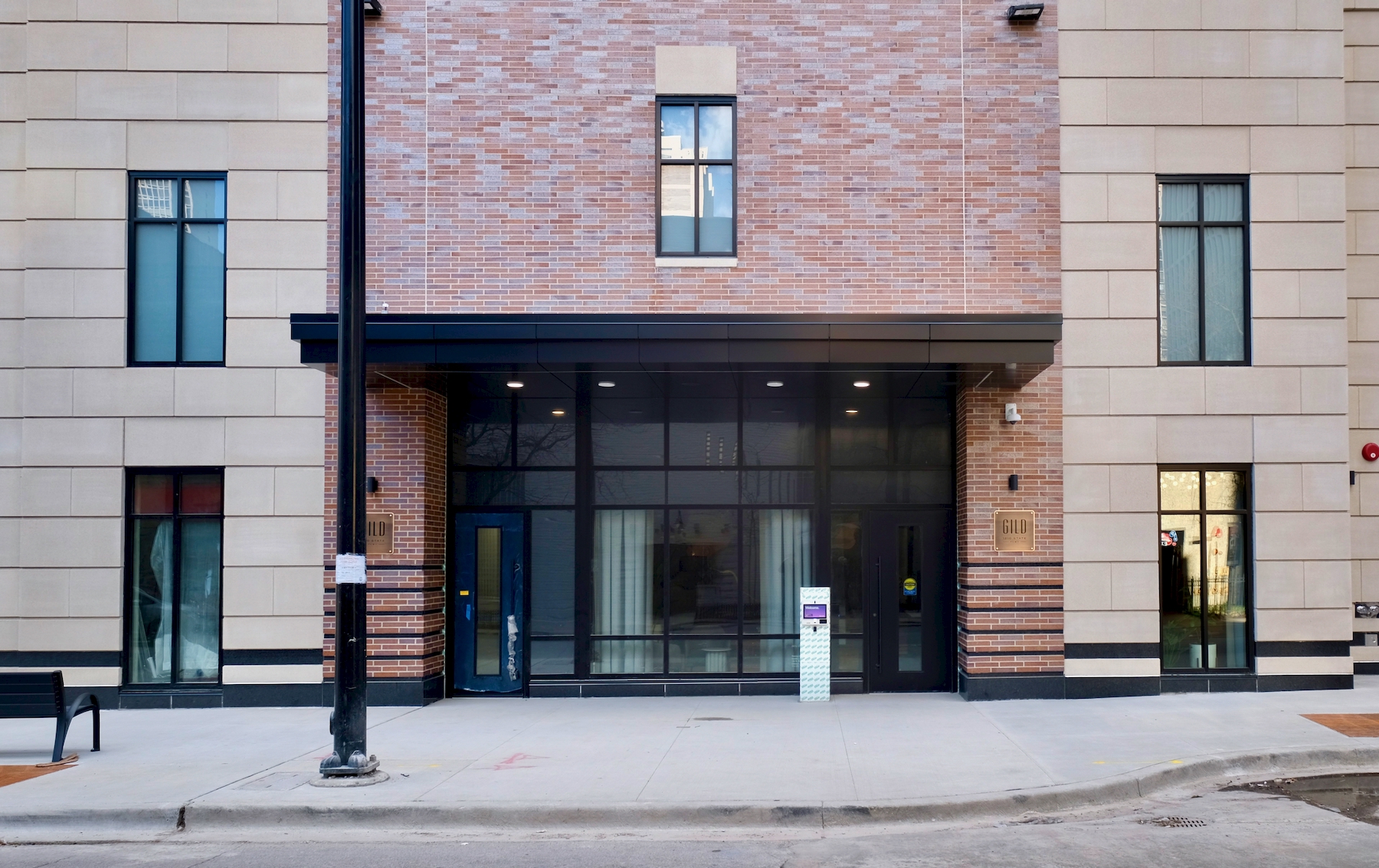
Gild (State). Photo by Jack Crawford
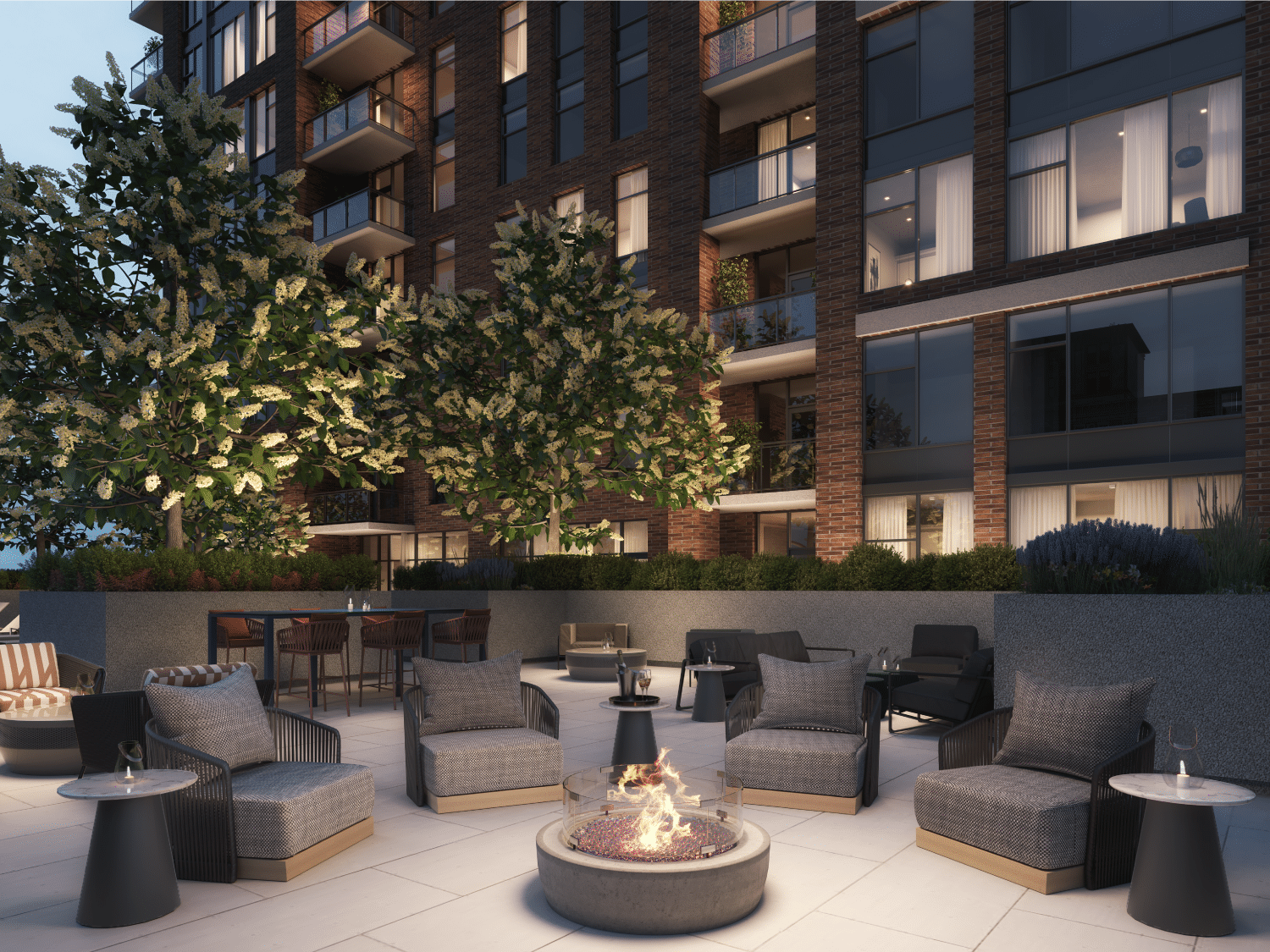
Gild amenity deck. Rendering via Newcastle Limited
With CallisonRTKL as project architect, the 135-foot-tall design consists of a rectangular massing that’s carved by a series of inset balconies and setbacks. The facade consists of a mix of brick and limestone, accented by dark metal trimming throughout.
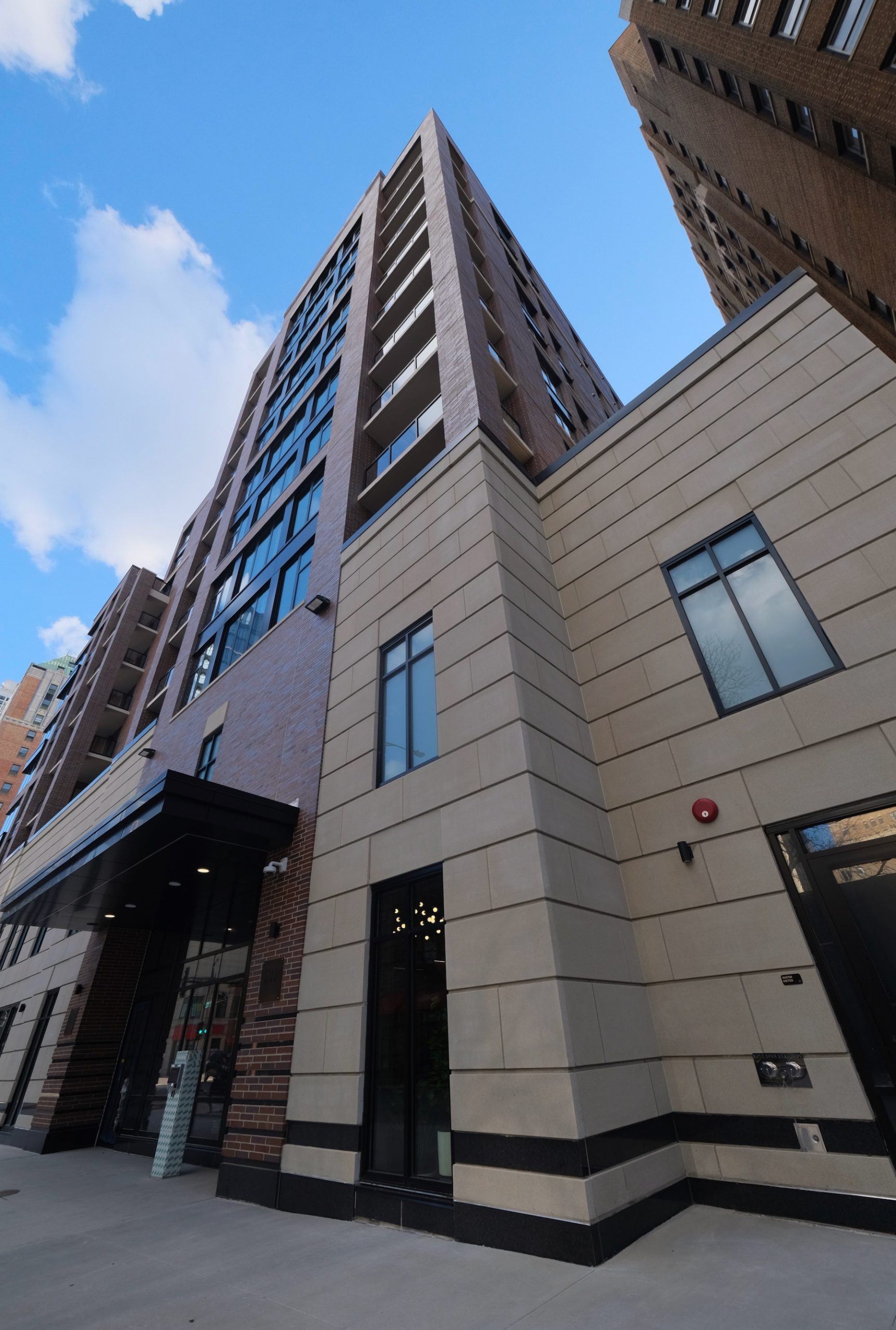
Gild. Photo by Jack Crawford
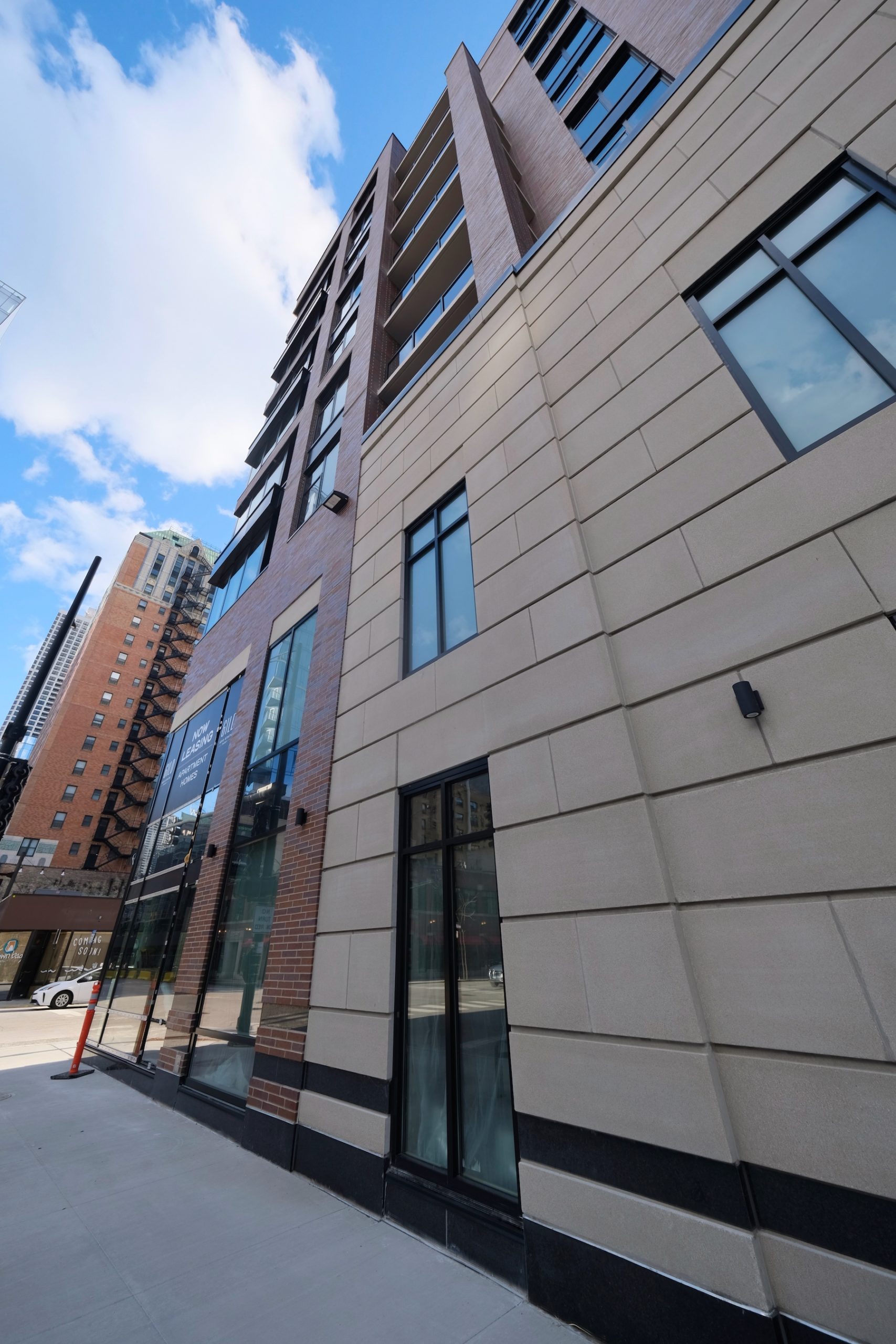
Gild. Photo by Jack Crawford
On-site transit accommodations include a total of 32 parking spaces and storage for 91 bikes. Gild is also closely connected to various public transit options, with bus stops for Route 36 immediately available at the intersection of State & Division. Other stops within the vicinity can be found for Routes 22, 70, 151, and 156. For the CTA L, closest Red Line services are within a five-minute walk west to Clark/Division.
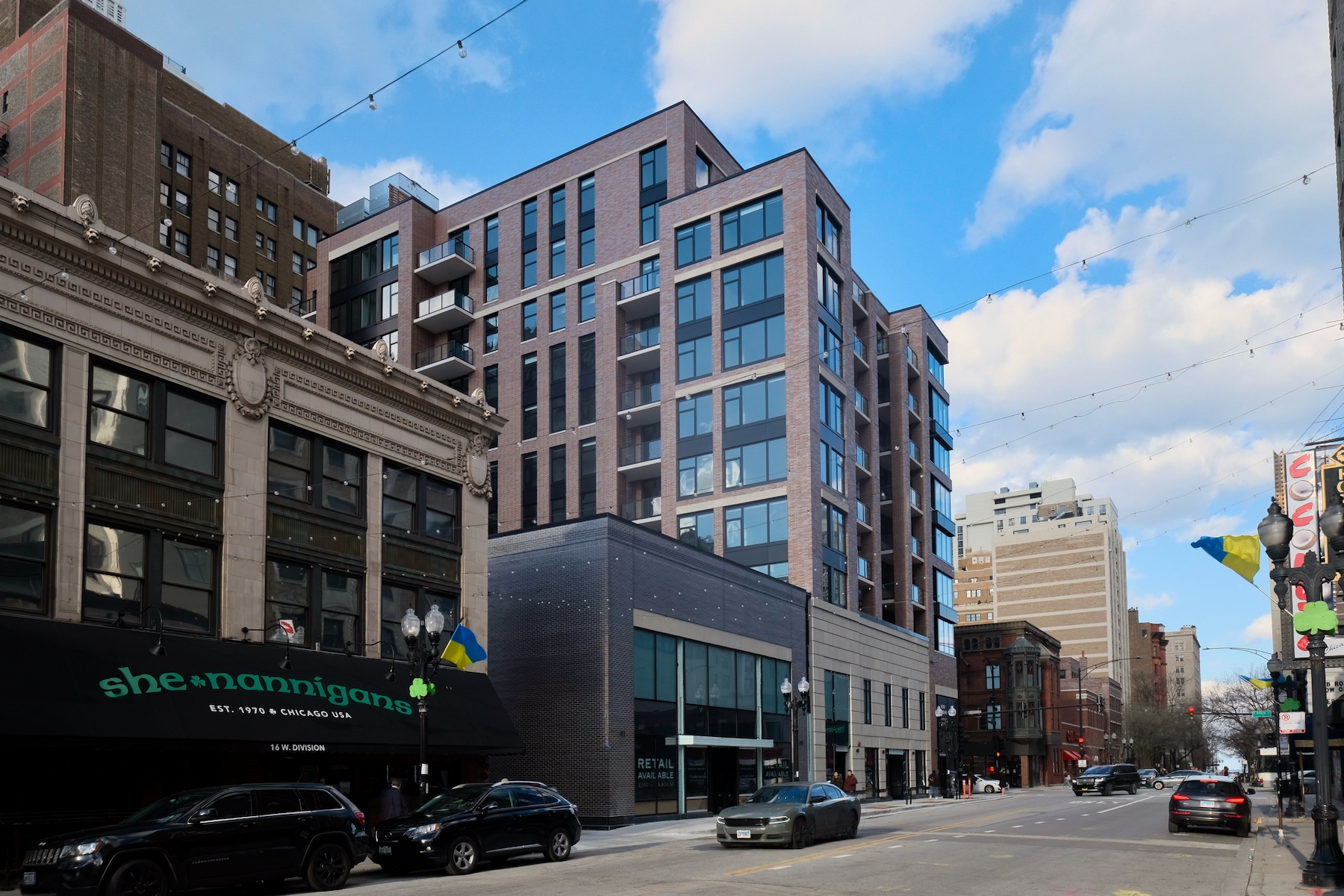
Gild. Photo by Jack Crawford
The masonry edifice was built by Chicago-based Power Construction serving as general contractor, for a reported cost of $40 million.
Subscribe to YIMBY’s daily e-mail
Follow YIMBYgram for real-time photo updates
Like YIMBY on Facebook
Follow YIMBY’s Twitter for the latest in YIMBYnews

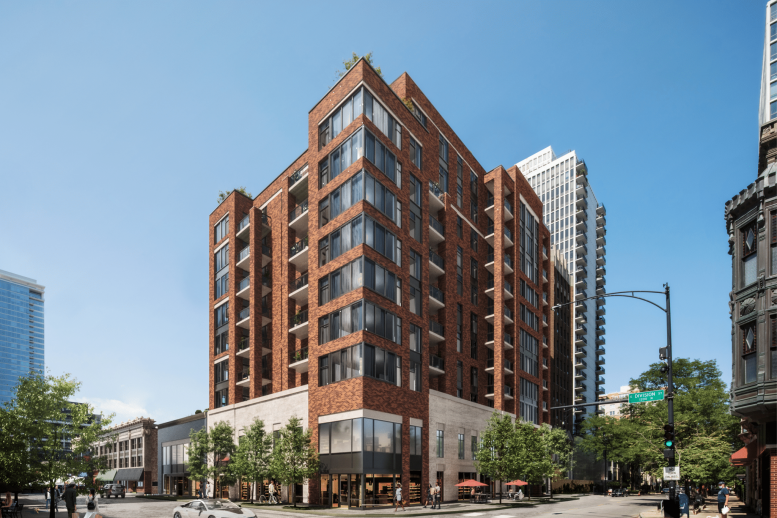
So plain and boring it’s painful.
It’s not that it’s plain…….it’s just clunky and awkward and 2nd rate….the fake 2nd floor windows are the icing on the cake. The interiors look like they are a showspace for Raymour & Flanagan. This is the Gold Coast. Architects have ability. This fails in everyway
I actually appreciate the second floor windows. Everyone always complains about the proverbial horrendous podium, but the windows at least prevent it from being a blank, imposing wall. Could they have done better? Sure, but that’s kind of how the entire building feels.
it’s nice
the immediate area is kinda run down so not sure what people are expecting?
Your definition of run down is interesting. Did you just move from the suburbs?
It’s not that great, but it’s also not that bad. I don’t like the massing too much as it feels chunky, but the metal and brick is nice enough that it has very sharp corners with an almost Deco vibe. I wish something “richer” or “taller” were here, but honestly I’m not sure developers would have delivered anything much better in that style. At the very least the brickwork here is much better than the rendering led me to believe. Surprisingly, I find the height of the building does blend in well, even if it doesn’t stand out at all.
Okay, yes, this could have been much nicer, but it still surpassed my expectations based on the renderings. Also, remember the initial renderings before the DPD got involved. It was dramatically improved, which I’m very grateful for. The brick is actually quite nice (color, texture, sheen), although the massing has no real structure. It’s pretty unpredictable / randomized, without any real stylistic reference. I can definitely live with this one, though. Just happy it’s not a soulless glass box, tbh.