Foundation work is progressing for the University of Illinois Chicago’s new computer science building, set to rise five stories at 900 W Taylor Street in Little Italy. Known as the Computer Design Research and Learning Center, this five-story structure will attach to UIC’s existing Science and Engineering Labs building while adding 135,000 square feet of new programming.
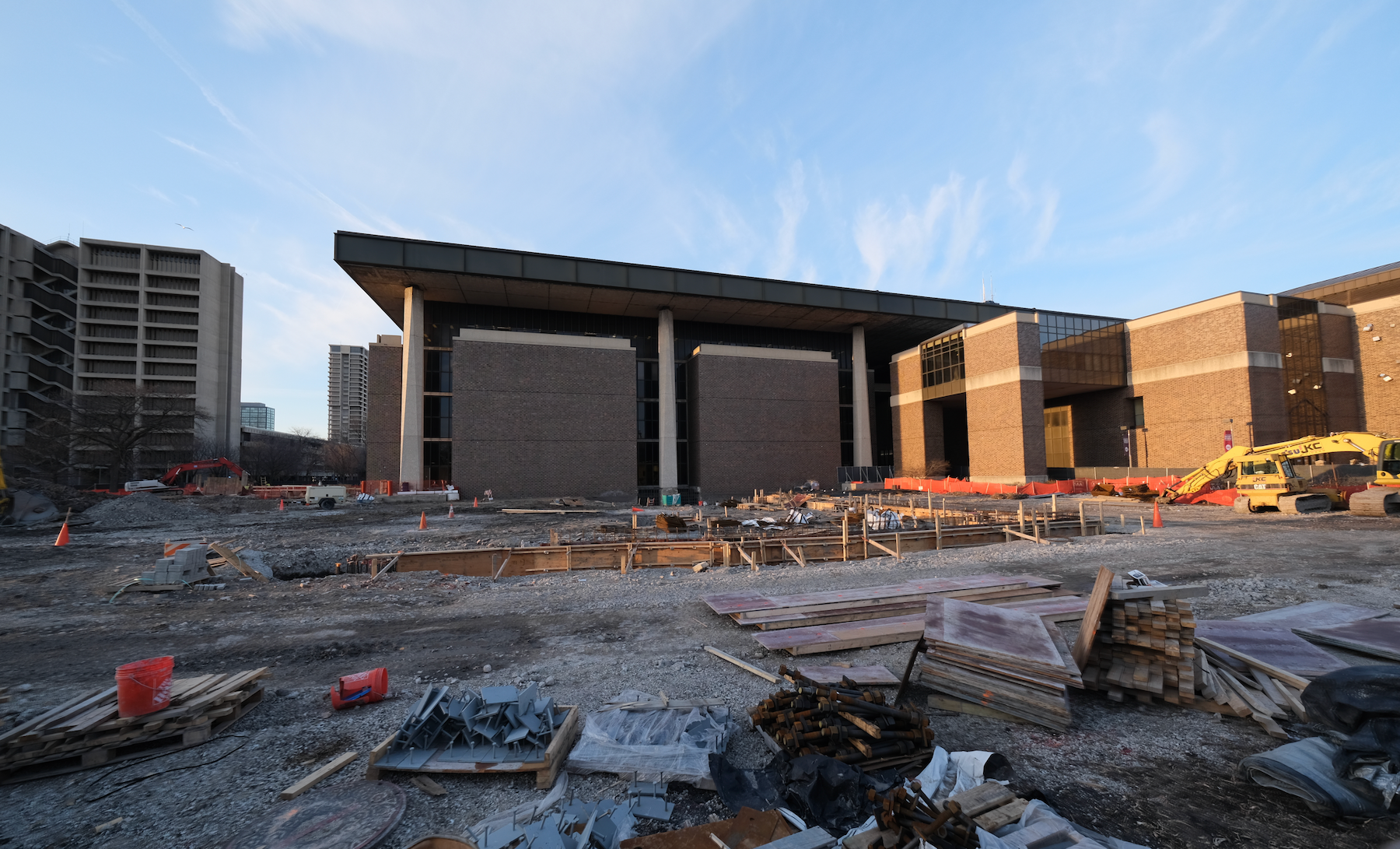
900 W Taylor Street. Photo by Jack Crawford
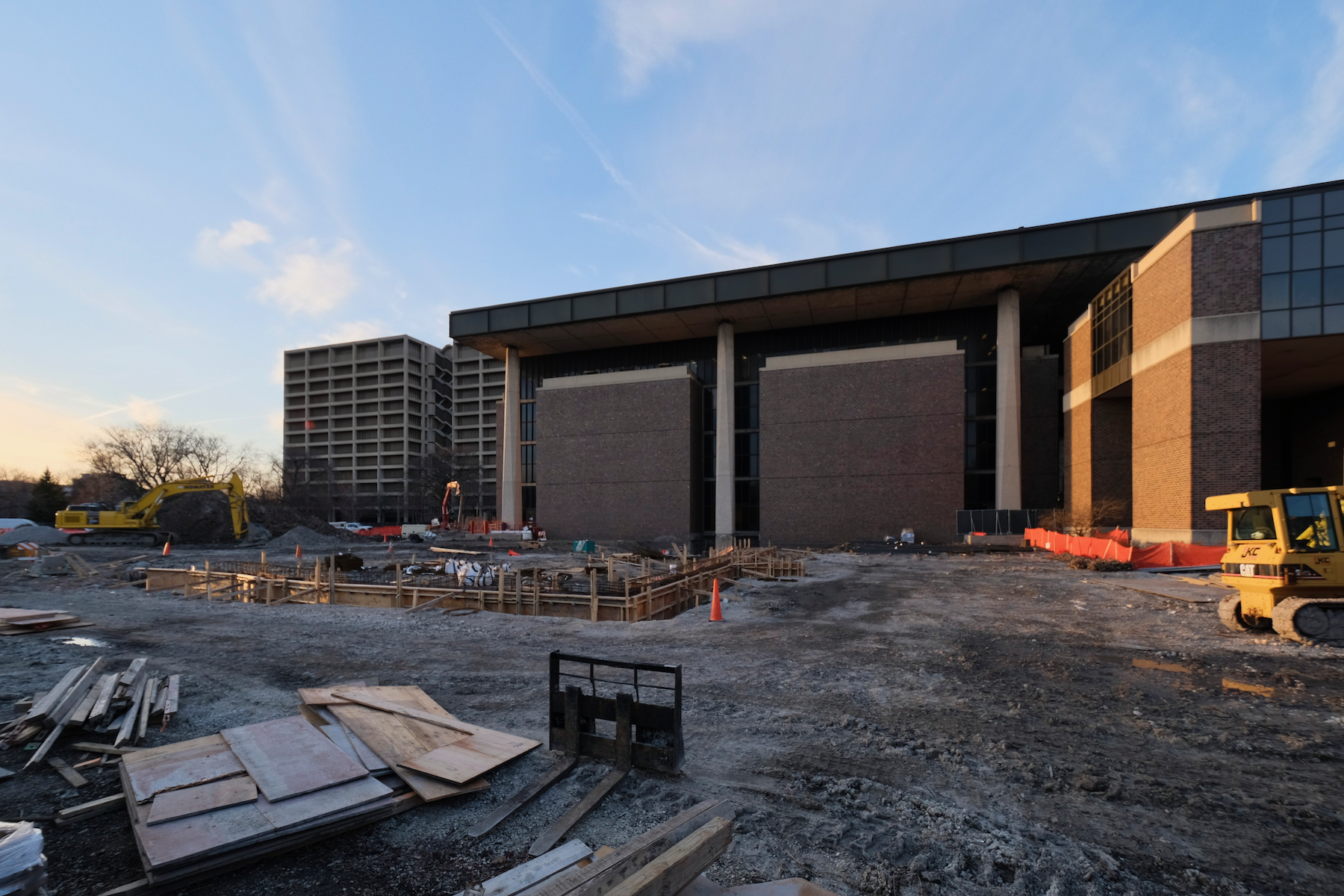
900 W Taylor Street. Photo by Jack Crawford
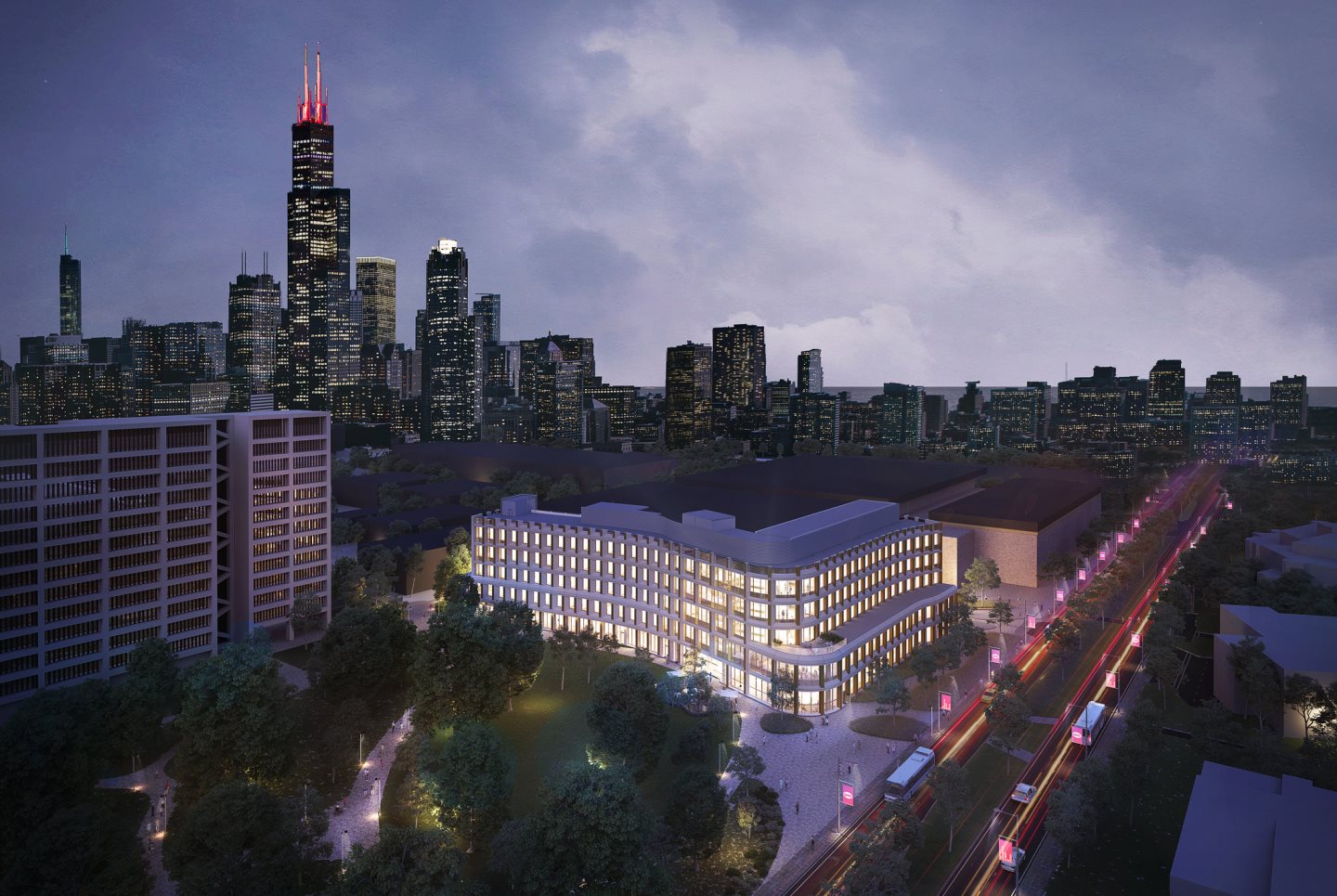
UIC Computer Design, Research and Learning Center. Rendering by LMN Architects
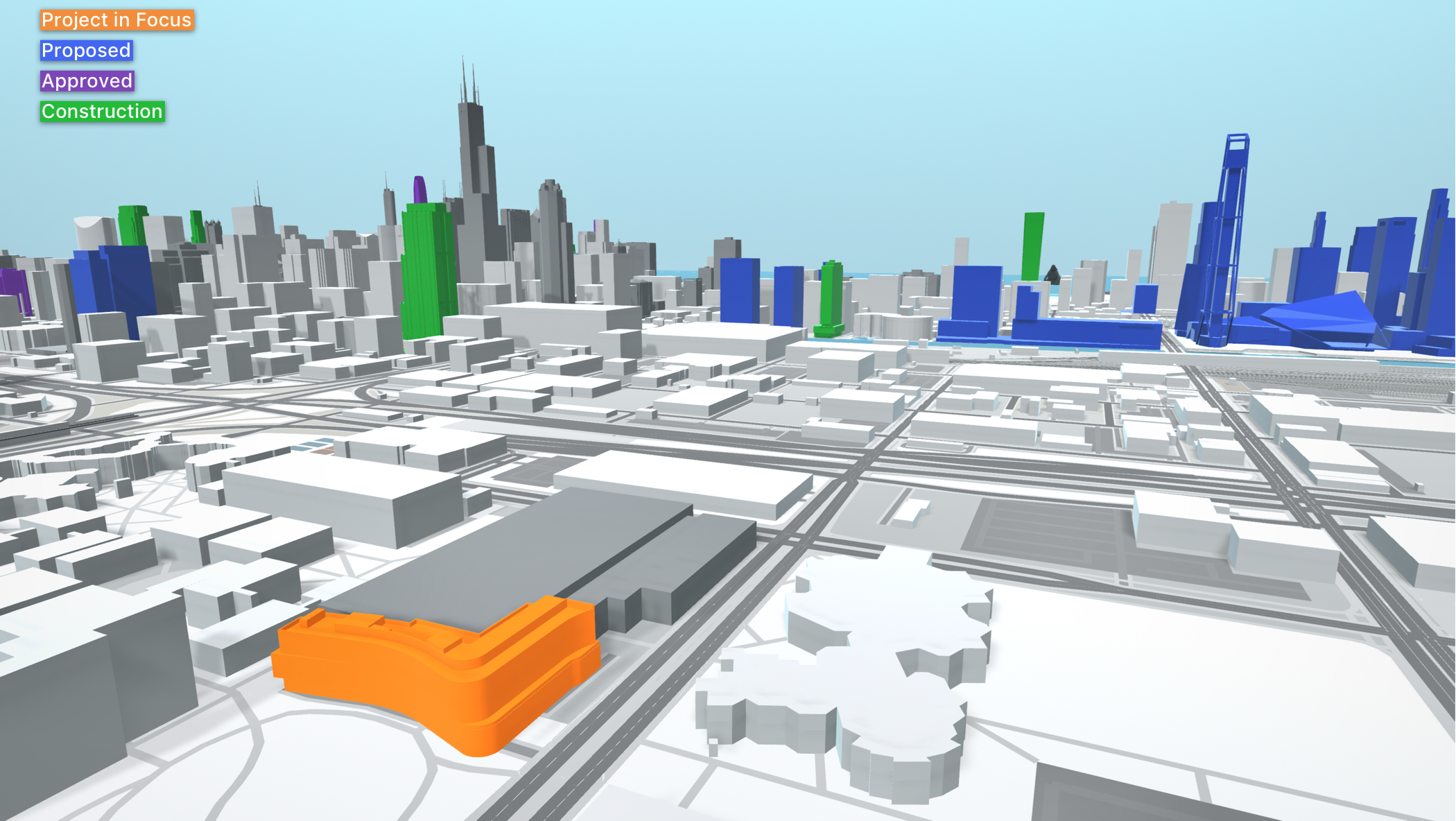
900 W Taylor Street (orange). Model by Jack Crawford
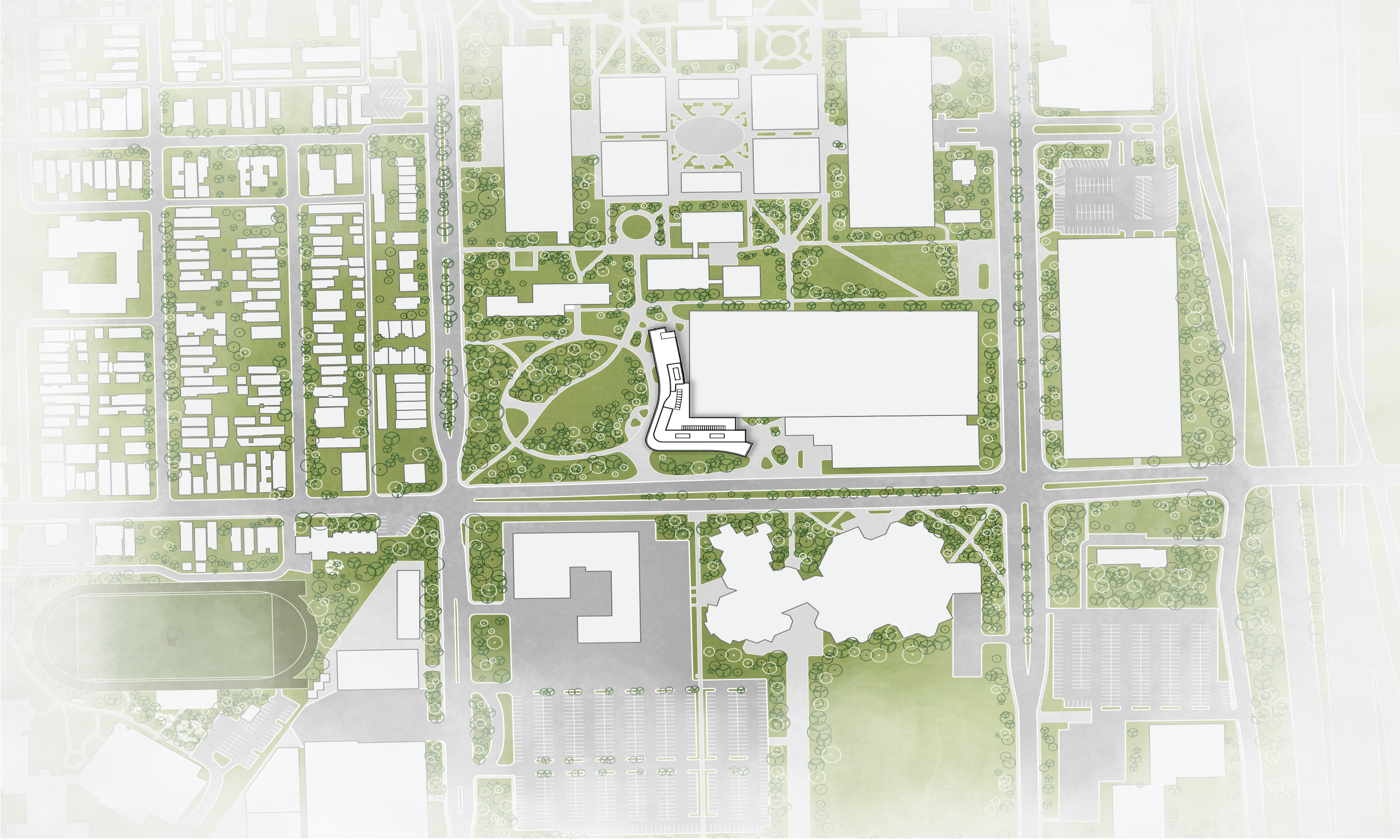
900 W Taylor Street site plan. Plan by LMN Architects / Booth Hansen
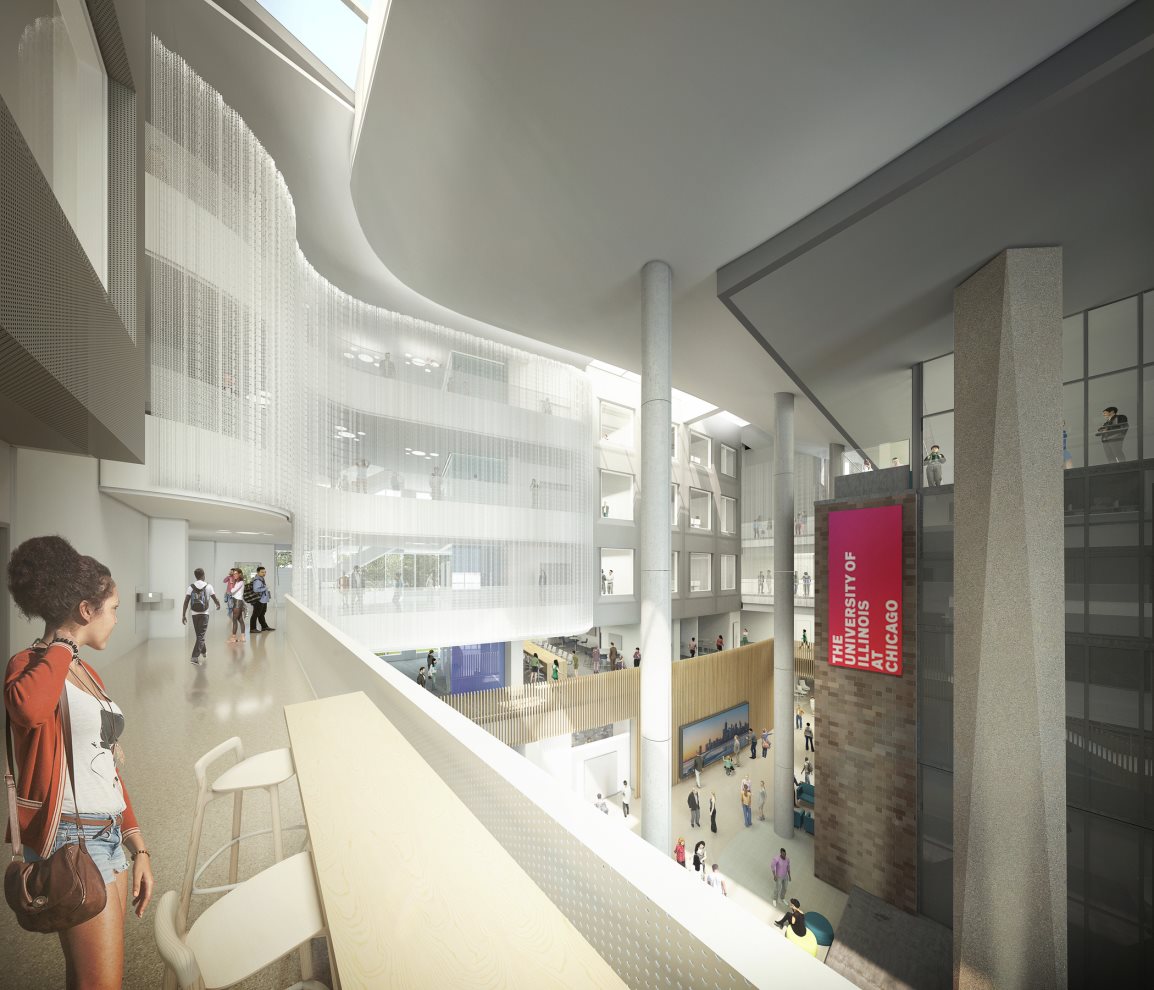
UIC Computer Design, Research and Learning Center atrium. Rendering by LMN Architects
The planned spaces include 16,000 square feet of classrooms, 35 labs, a student affairs office, and an undergrad learning and community center. Notably there will also be a 1,200-square-foot robotics lab and a large terrace on the third floor. Between the center and the existing building will be a full-height atrium with natural light easy access to each of the floors.
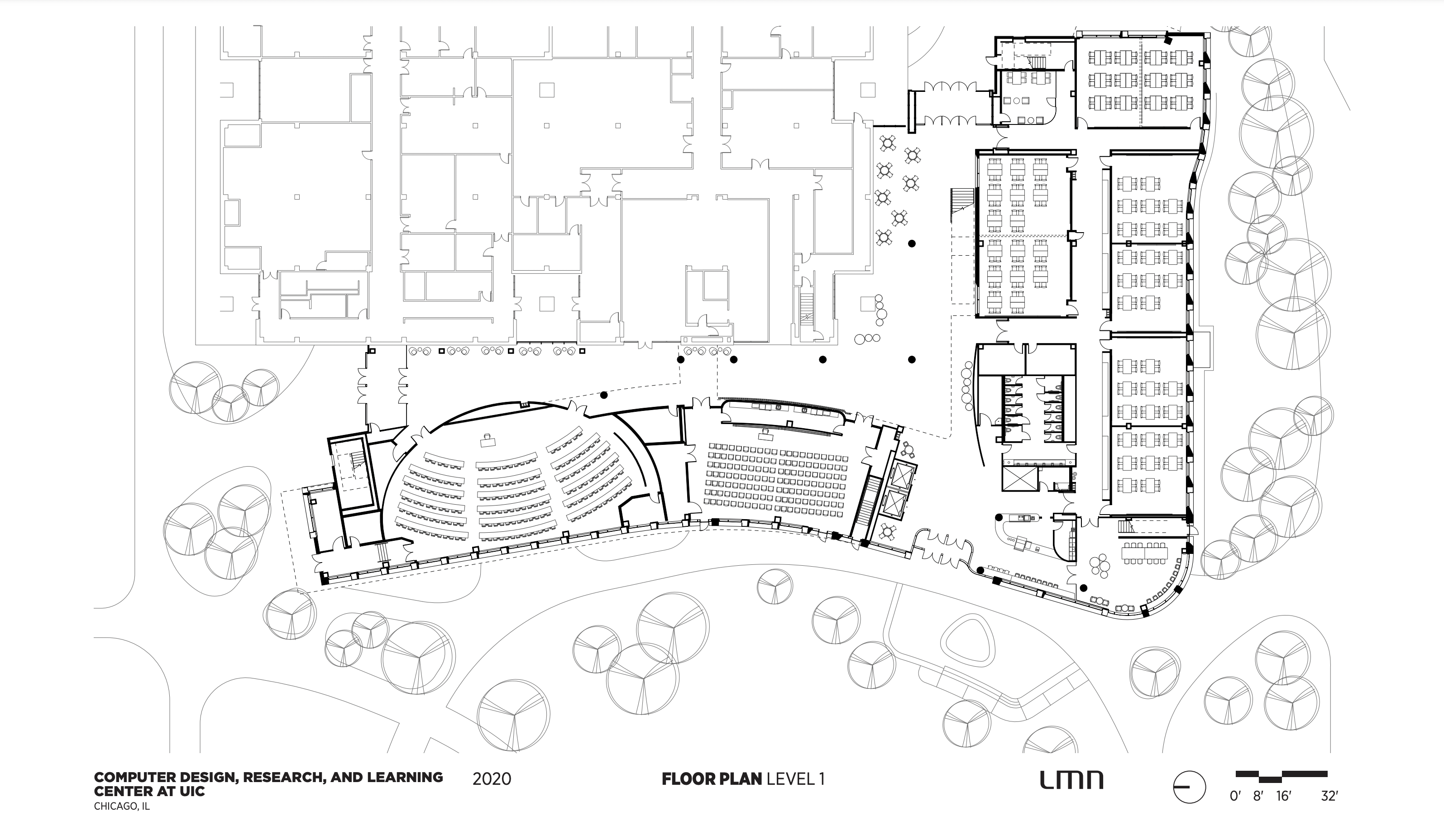
900 W Taylor Street first floor plan. Plan by LMN Architects / Booth Hansen
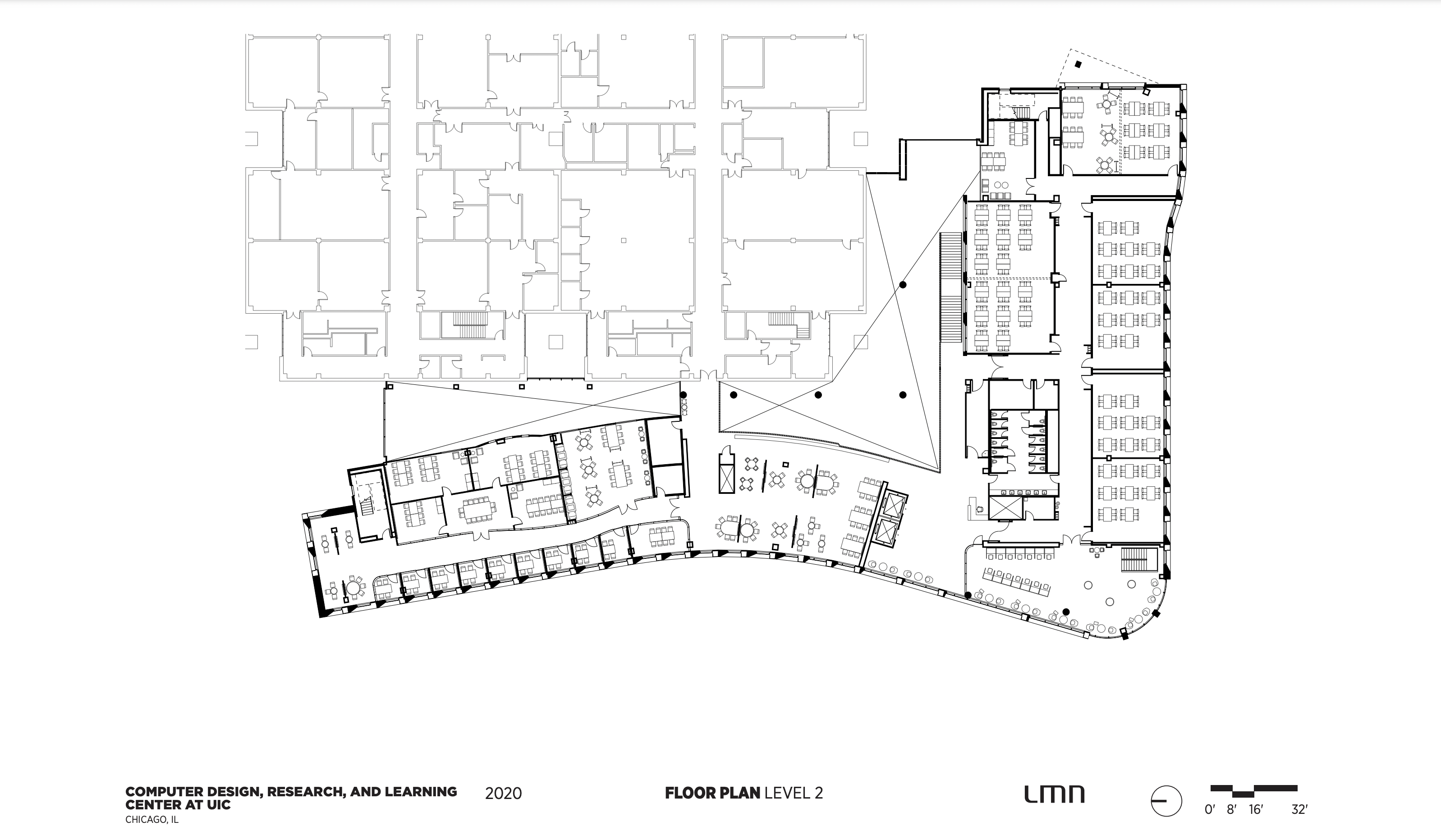
900 W Taylor Street second floor plan. Plan by LMN Architects / Booth Hansen
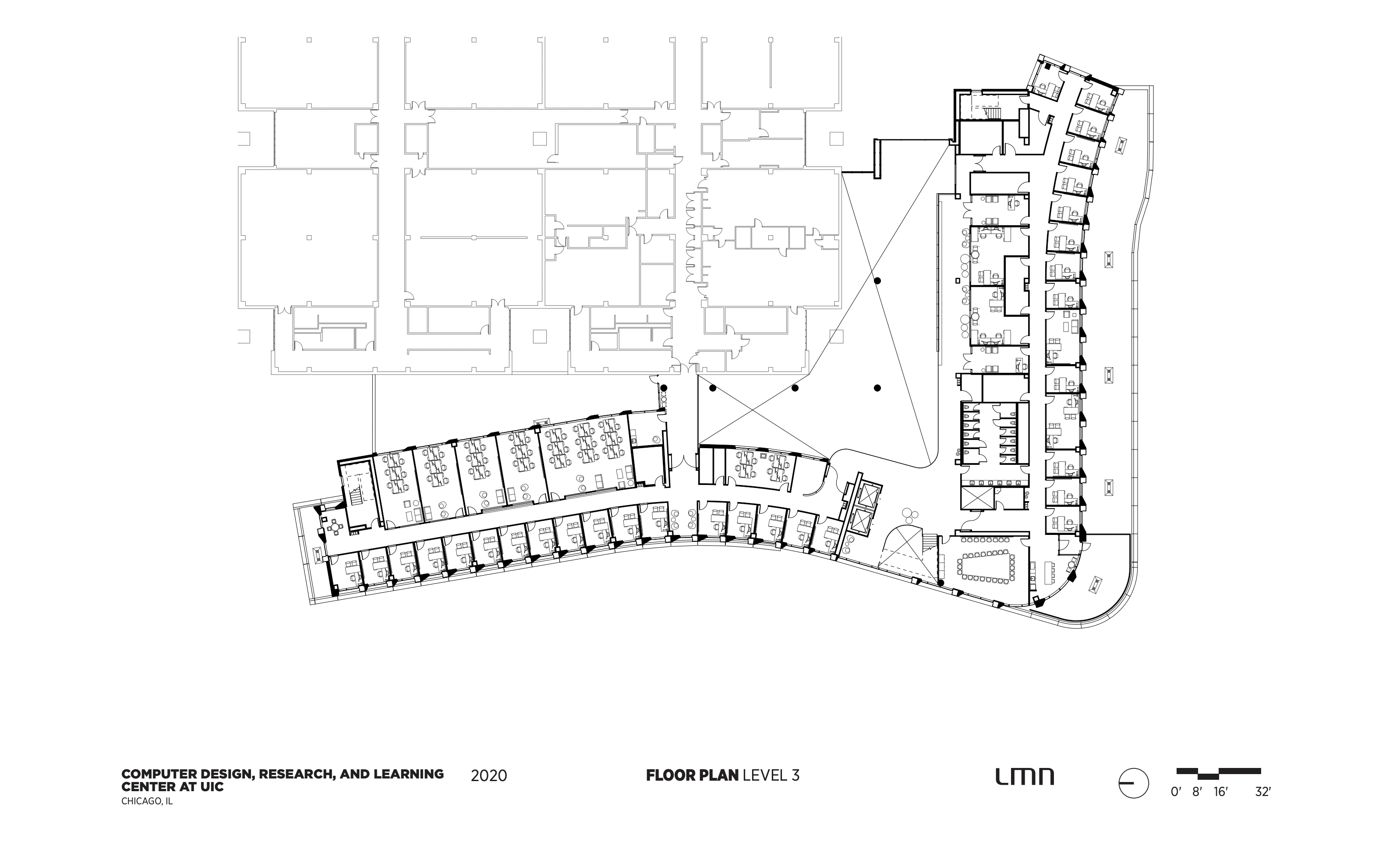
900 W Taylor Street third floor plan. Plan by LMN Architects / Booth Hansen
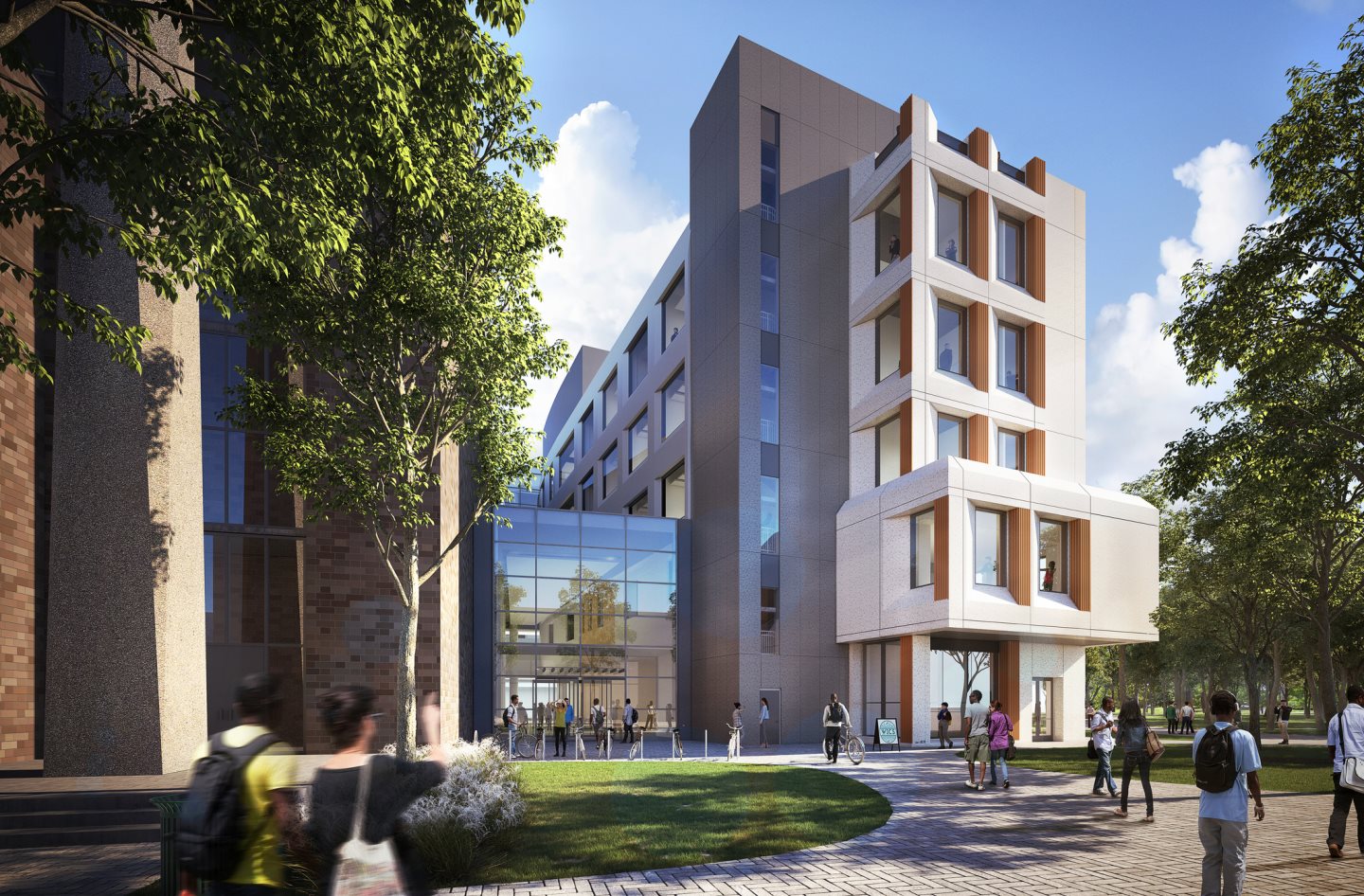
UIC Computer Design Research and Learning Center. Rendering by LMN Architects
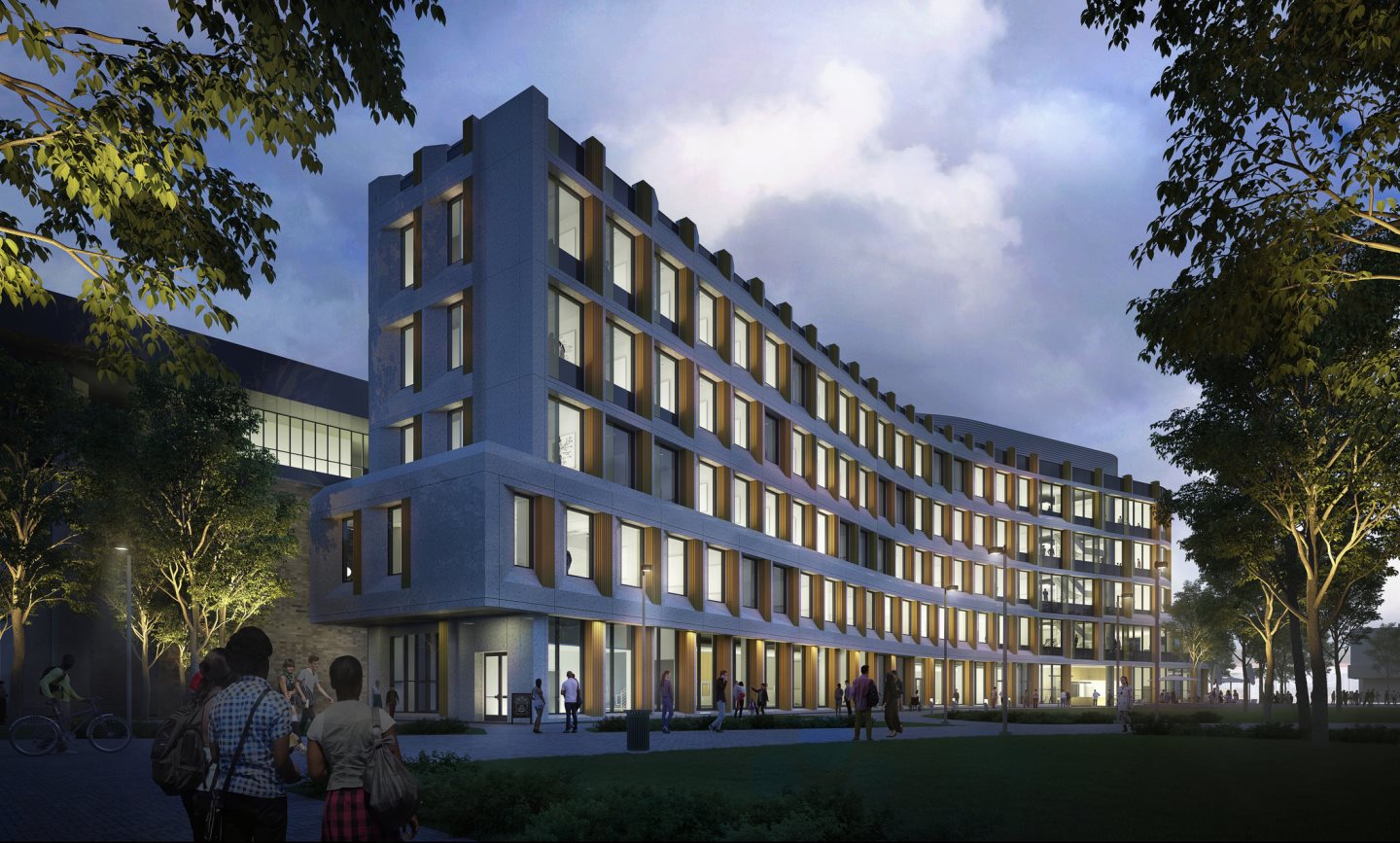
UIC Computer Design Research and Learning Center. Rendering by LMN Architects
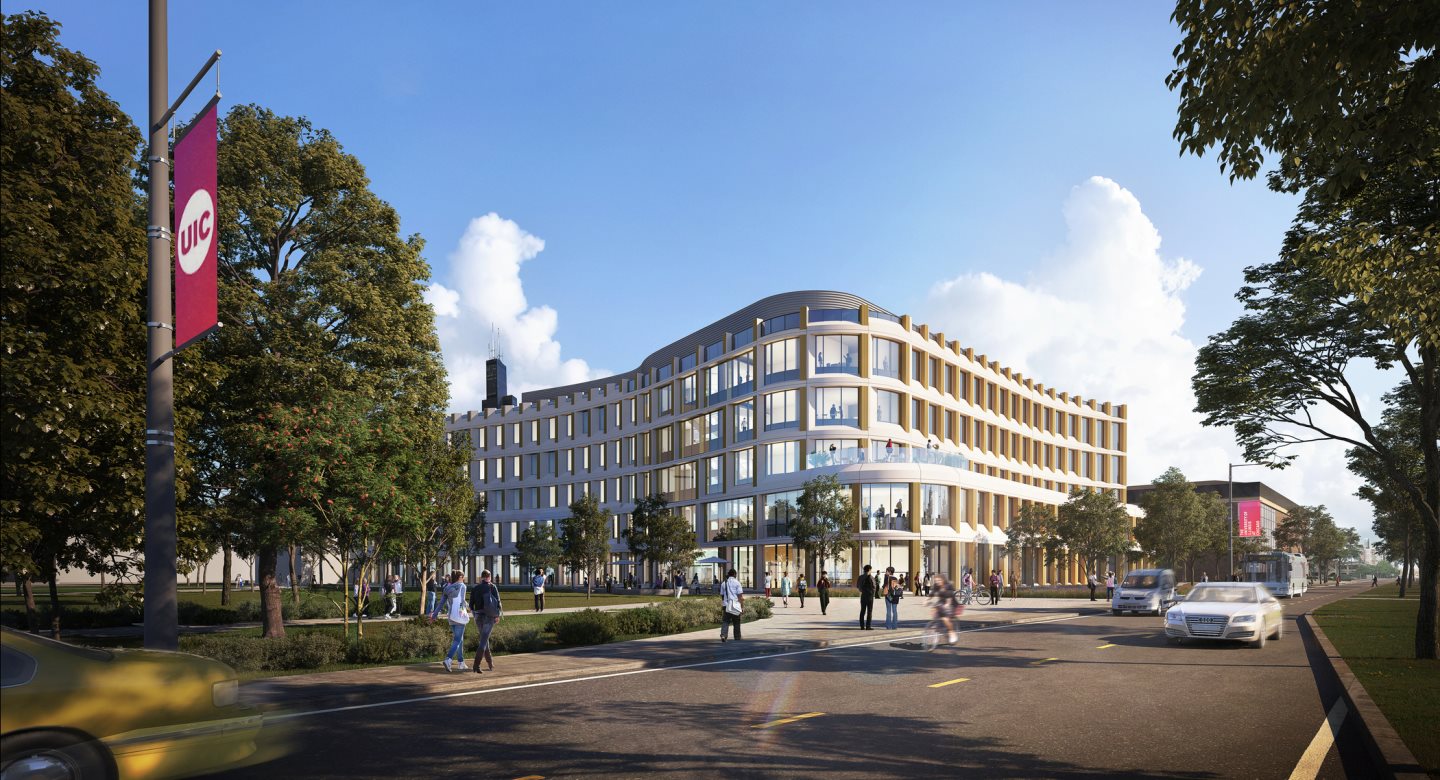
UIC Computer Design Research and Learning Center. Rendering by LMN Architects
The design by Booth Hansen and Seattle-based LMN Architects showcases a curvilinear facade with large recessed windows, precast concrete, metal paneling, and Terra Cotta accents. The massing is set back at the third level in order to allow for the open-air amenity terrace.
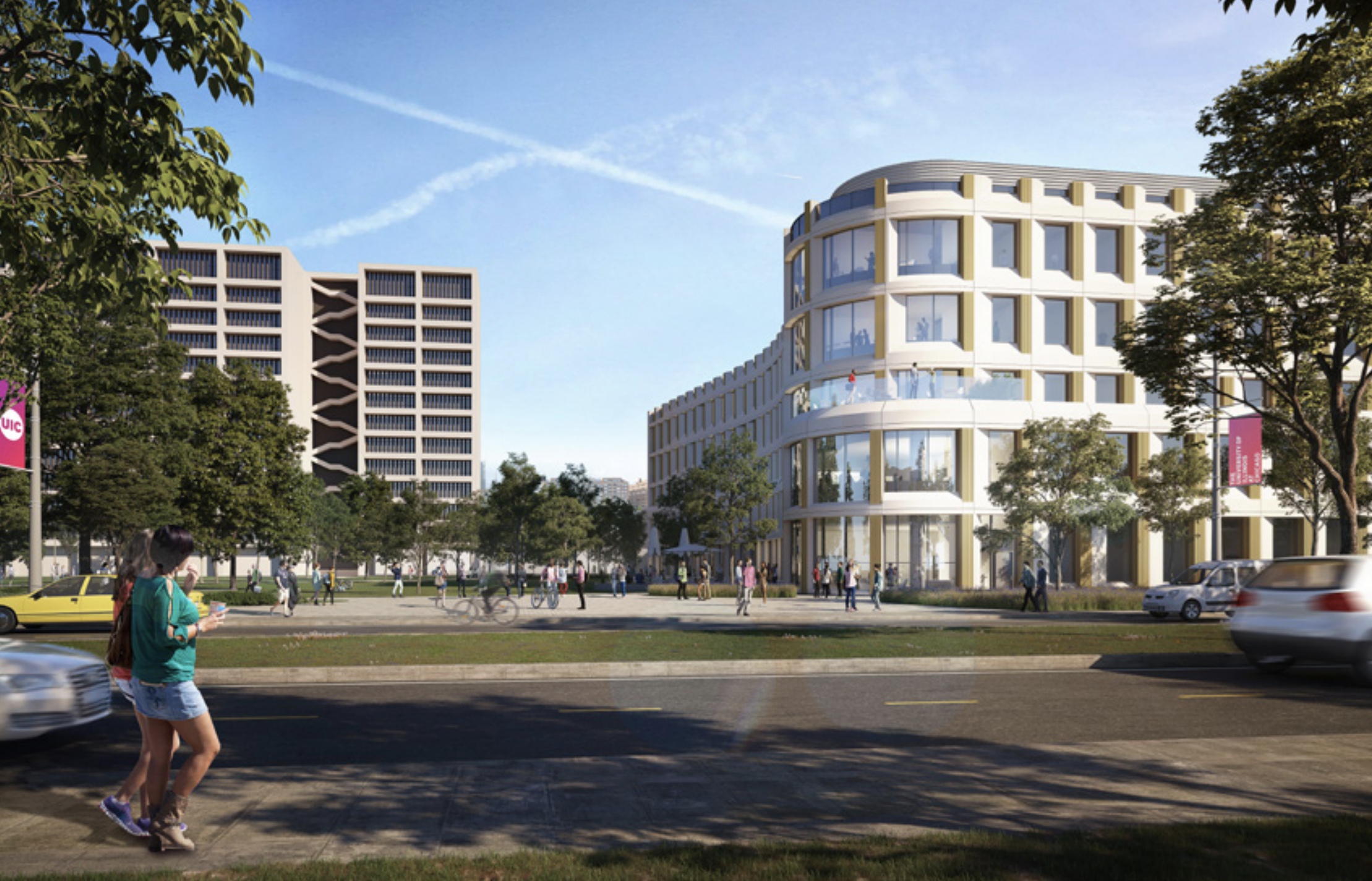
900 W Taylor Street. Rendering by LMN Architects / Booth Hansen
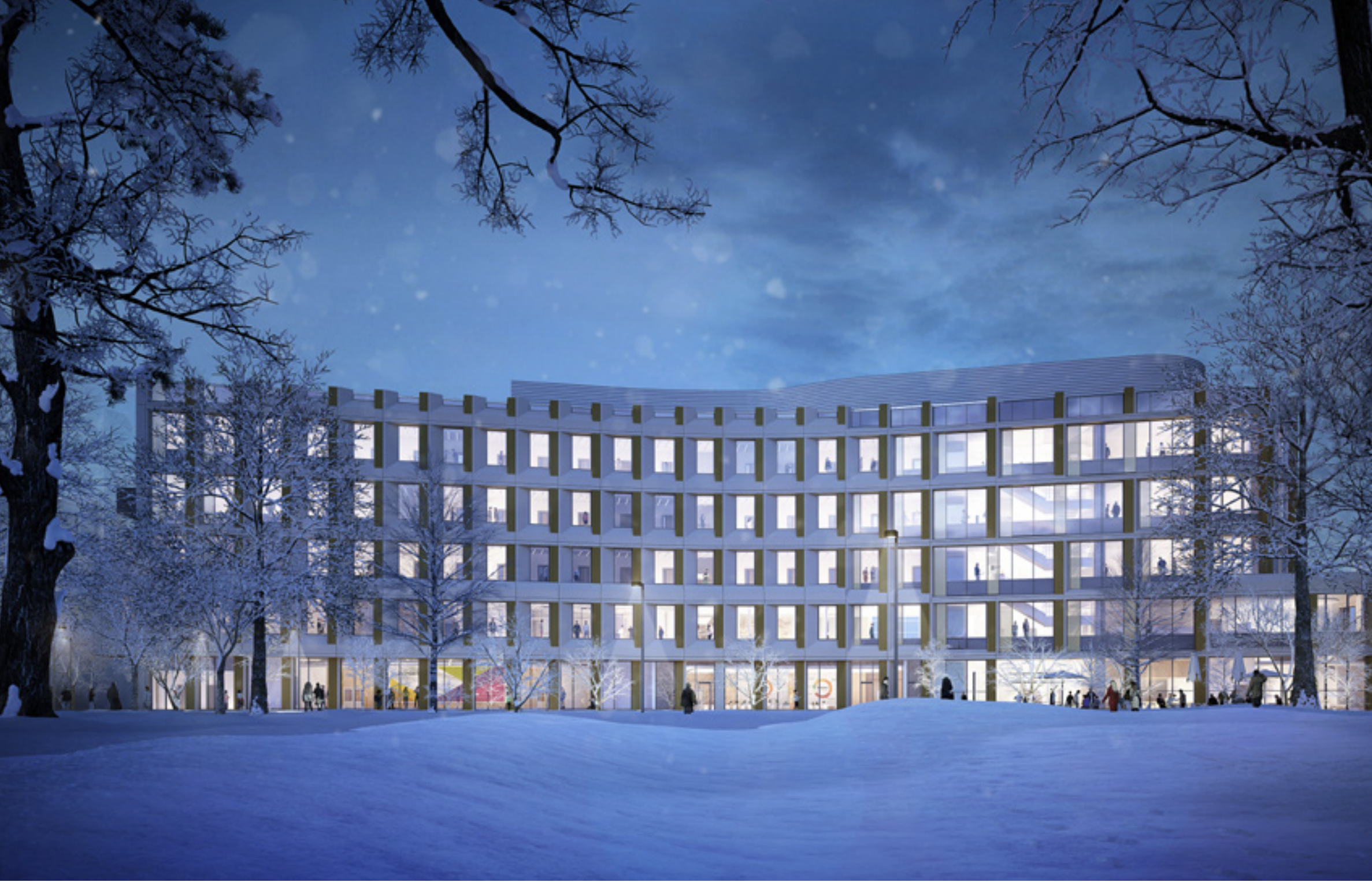
900 W Taylor Street. Rendering by LMN Architects / Booth Hansen
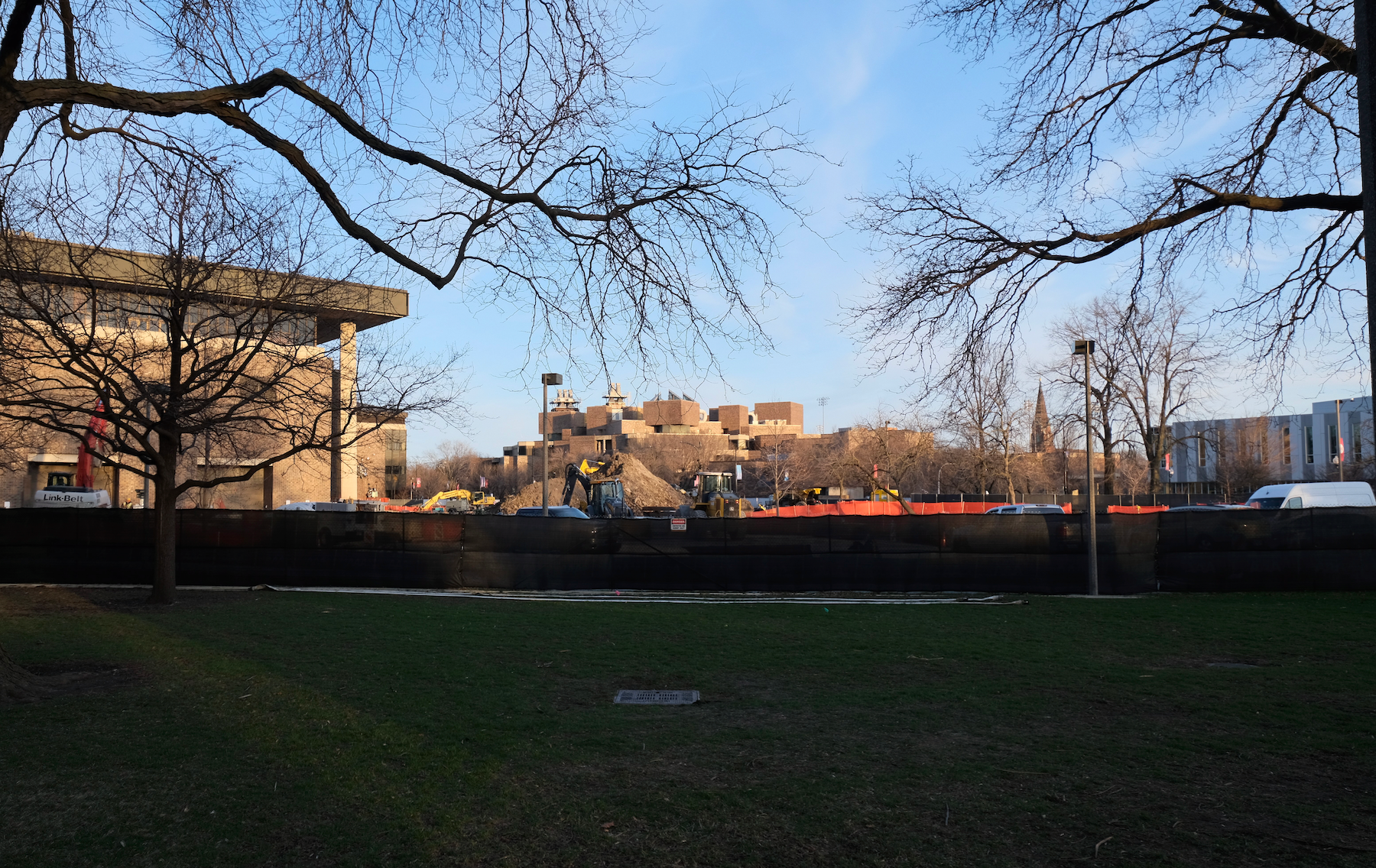
900 W Taylor Street. Photo by Jack Crawford
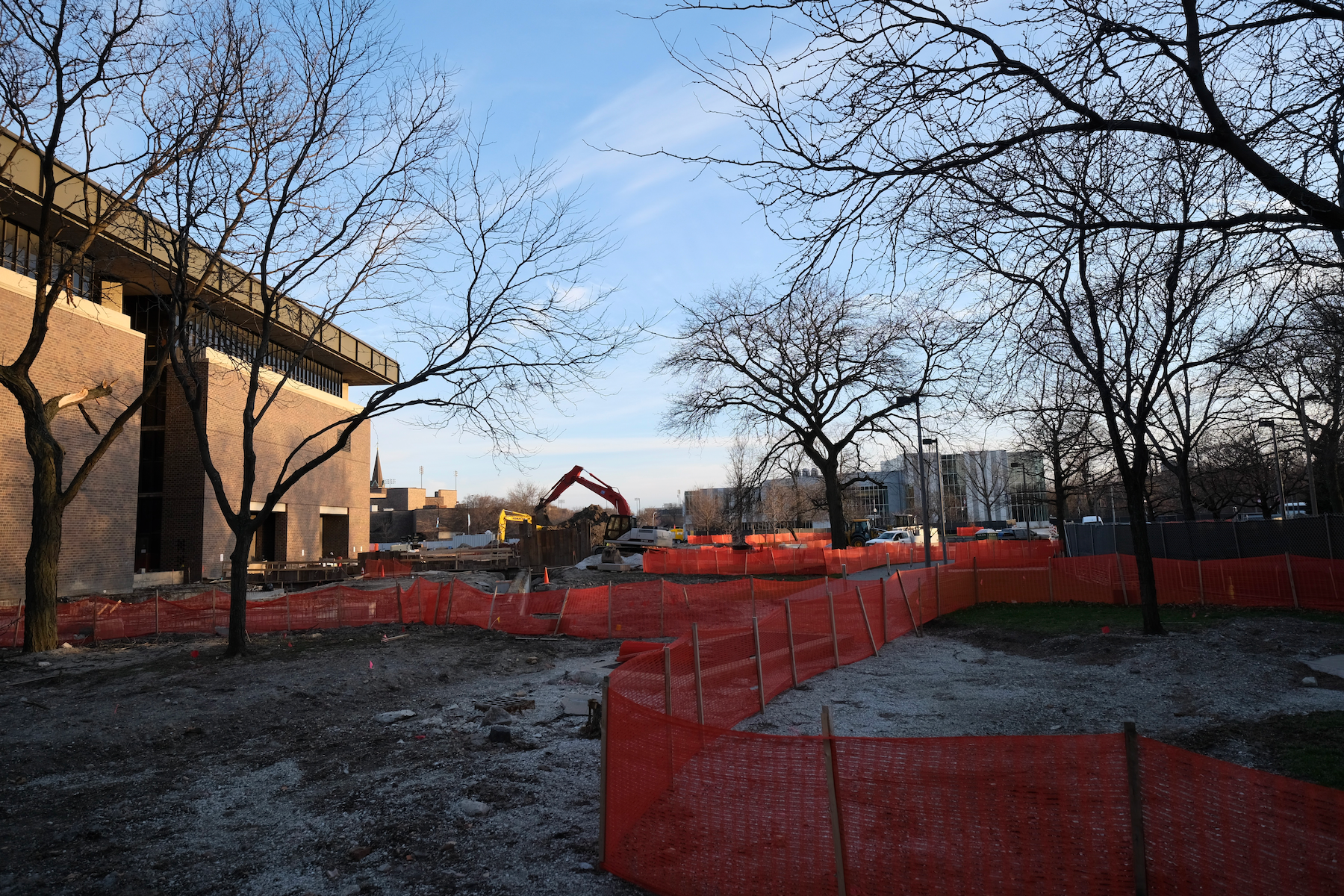
900 W Taylor Street. Photo by Jack Crawford
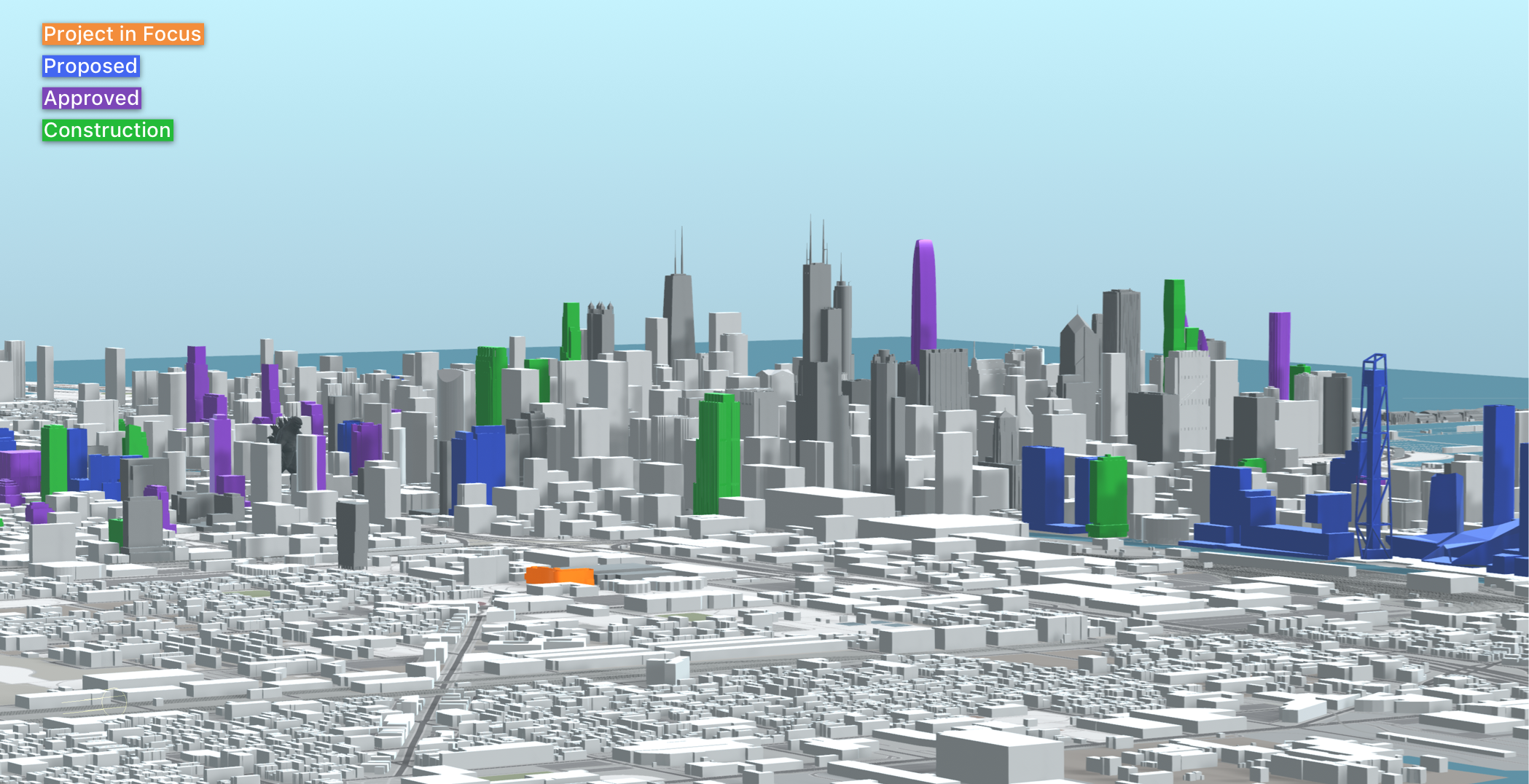
900 W Taylor Street (orange). Model by Jack Crawford
Transit to and from the facility includes the CTA L Blue Line at the UIC-Halsted station via a nine-minute walk north. Bus service for Route 157 is available at the adjacent 900 W Taylor Street stop. Also nearby are additional stops for Route 8 via Halsted & Taylor, along with Route 12 via 900 W Roosevelt Road.
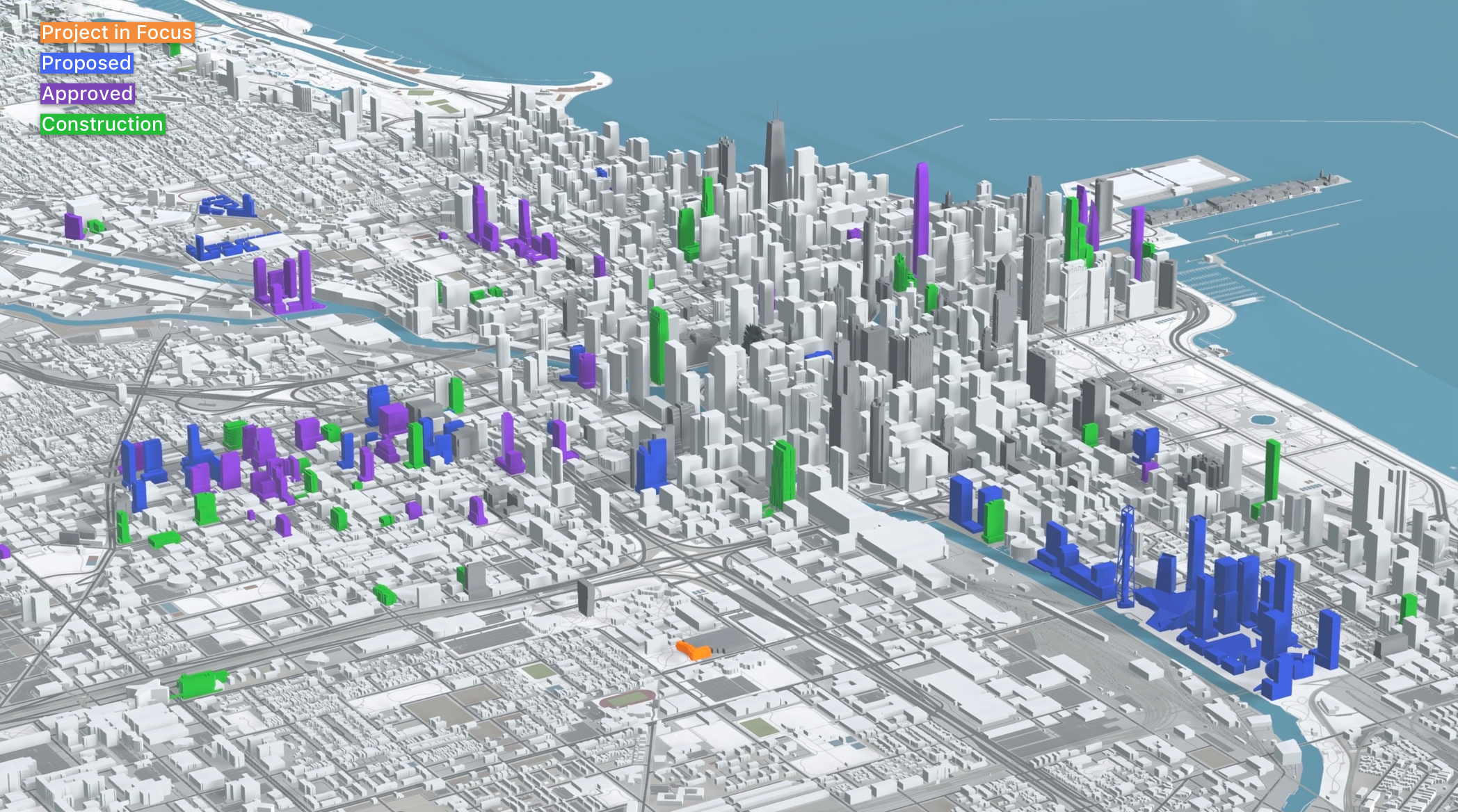
900 W Taylor Street (orange). Model by Jack Crawford
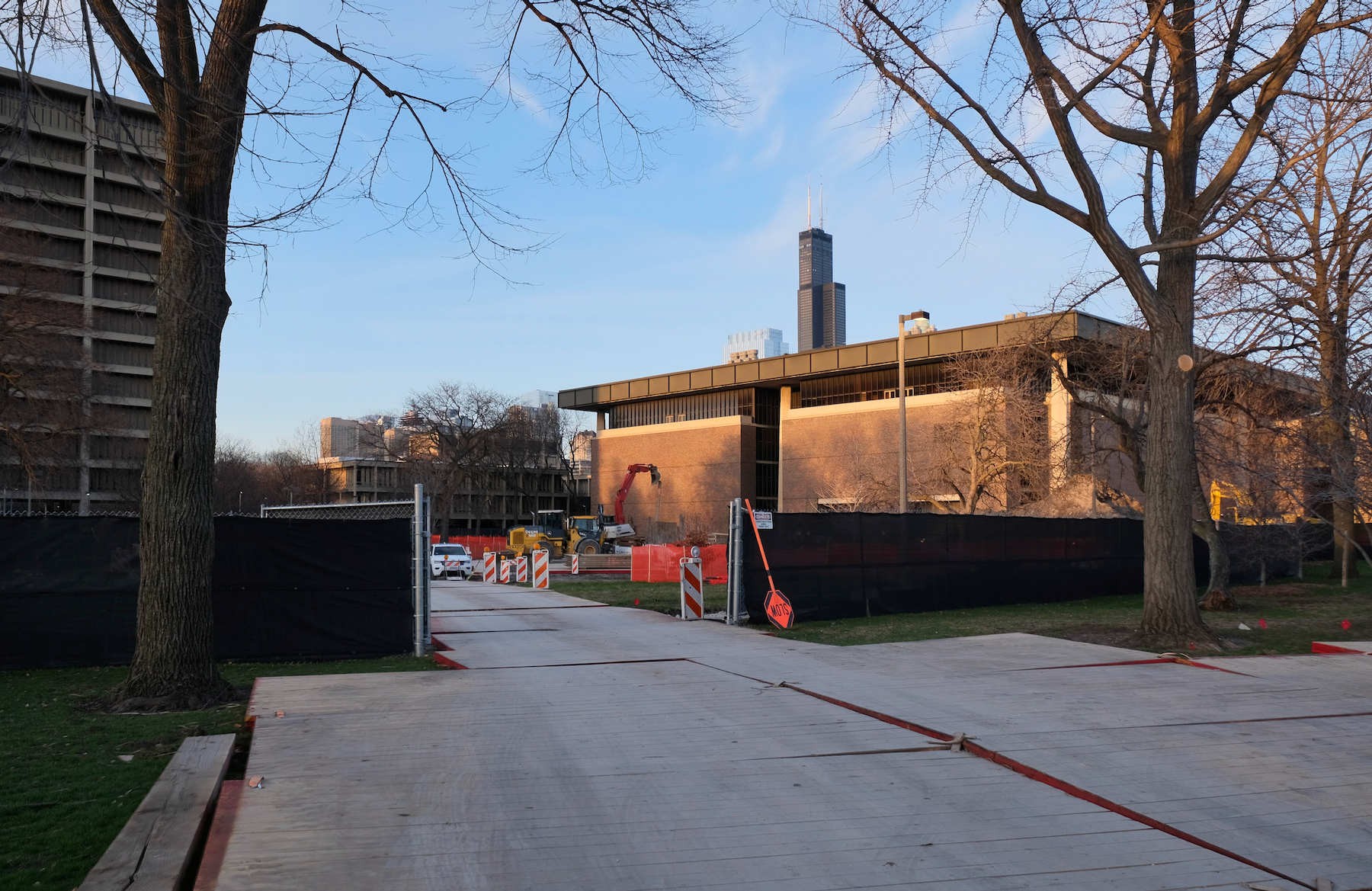
900 W Taylor Street. Photo by Jack Crawford
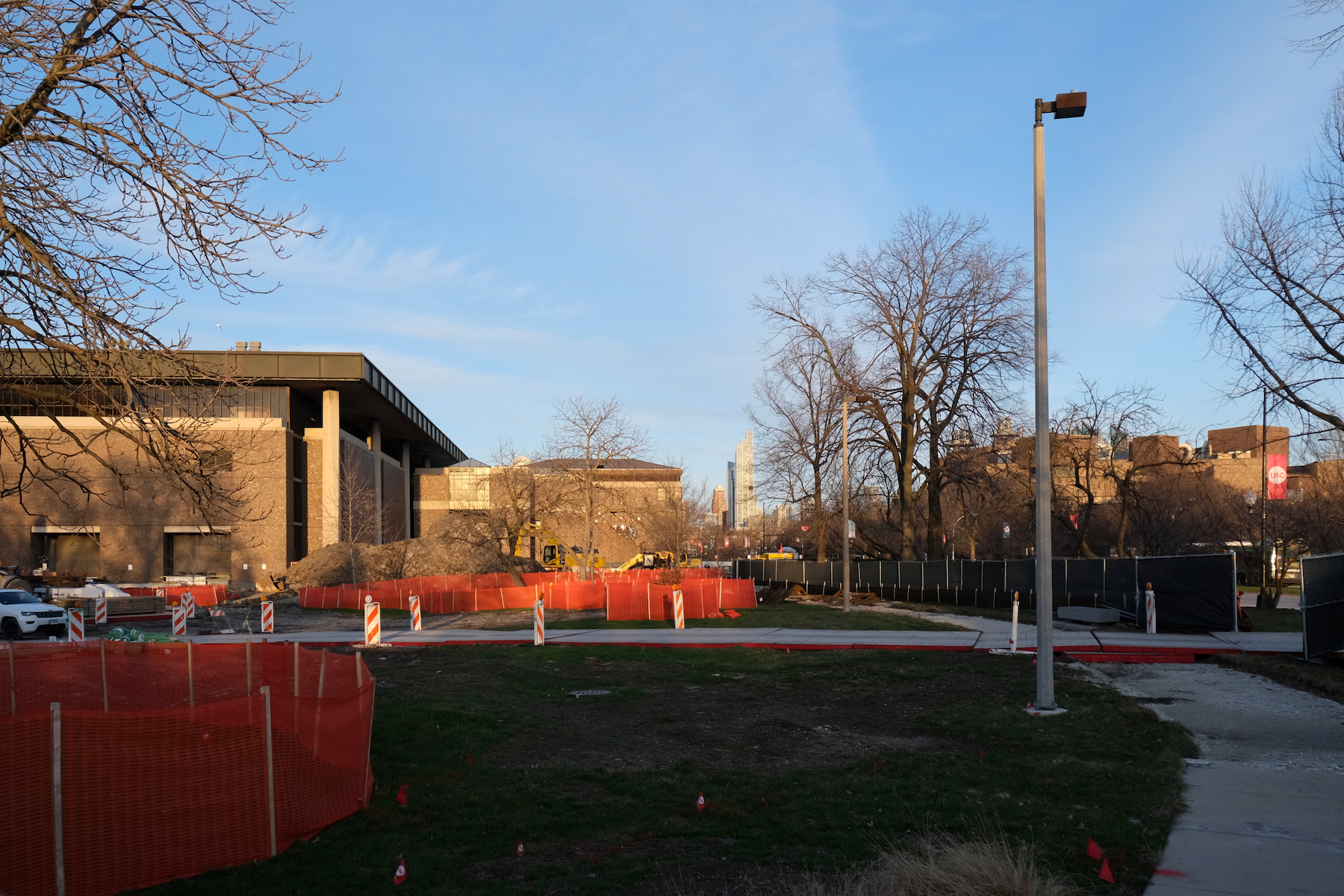
900 W Taylor Street. Photo by Jack Crawford
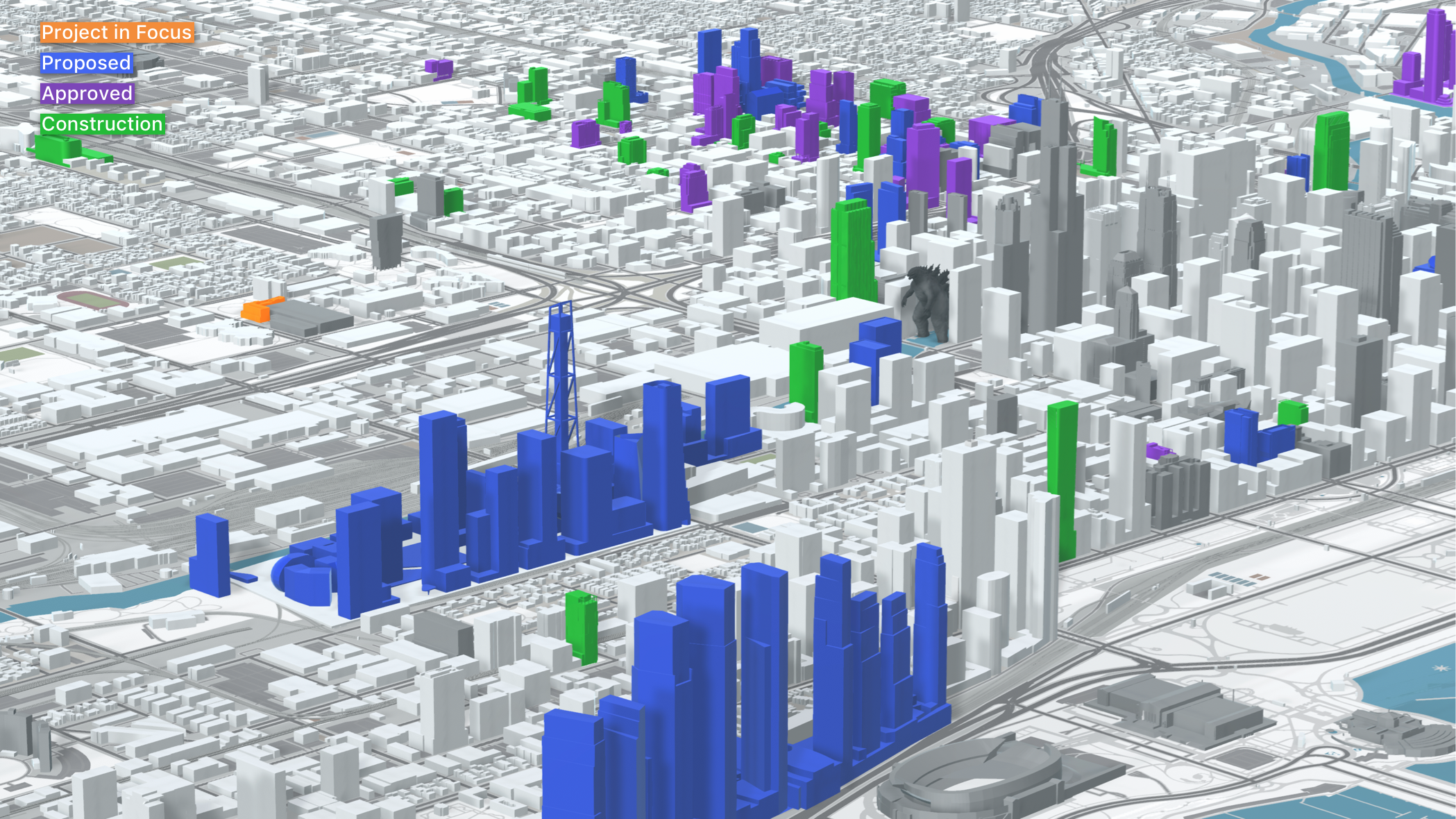
900 W Taylor Street (orange). Model by Jack Crawford
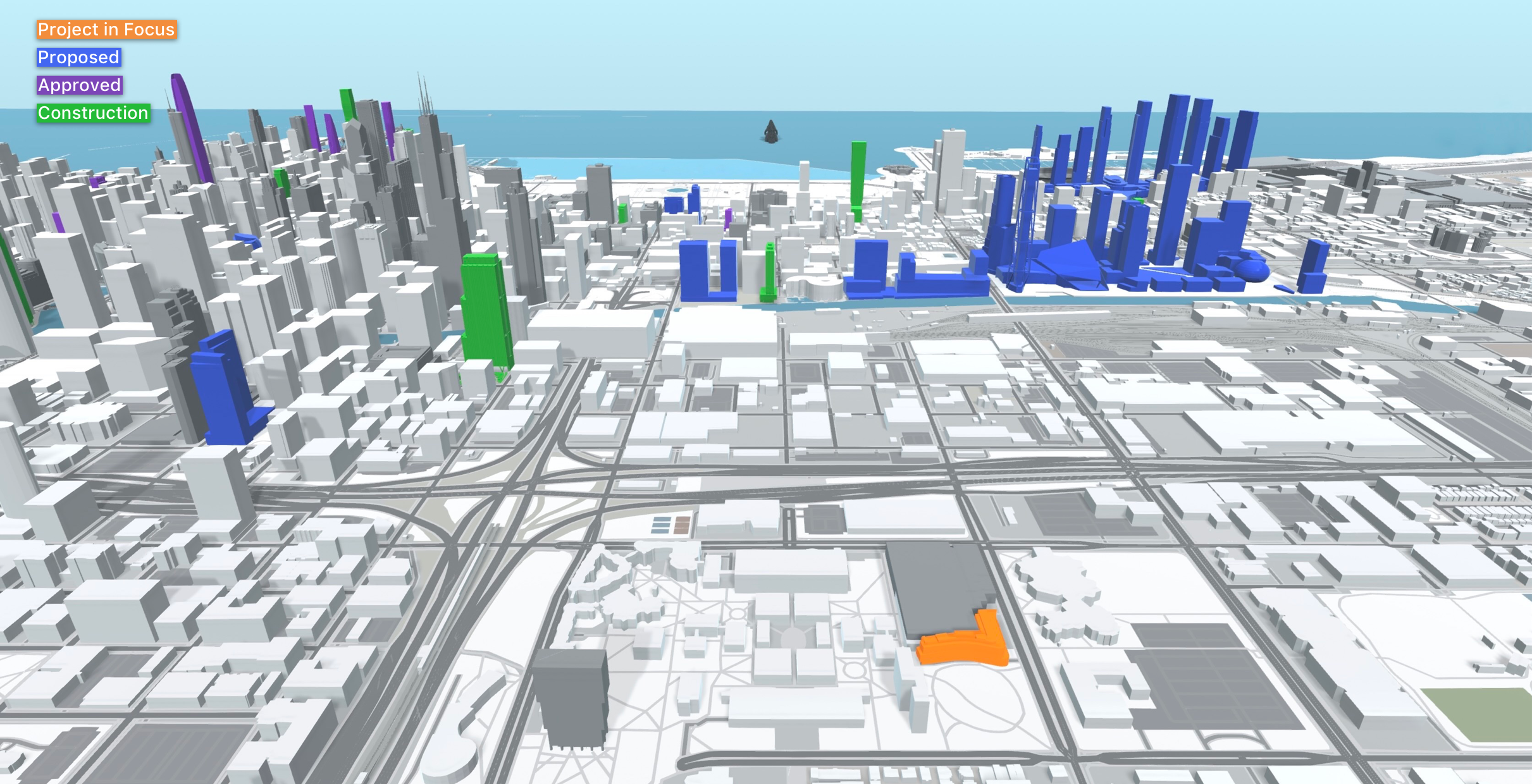
900 W Taylor Street (orange). Model by Jack Crawford / Godzilla by Scrunchy32205 (https://skfb.ly/o66RB)
Construction is expected to cost $118 million, with W.E. O’Neil Construction serving as the general contractor and Duco Cement Construction as the concrete subcontractor. A full opening is anticipated for summer of next year.
Subscribe to YIMBY’s daily e-mail
Follow YIMBYgram for real-time photo updates
Like YIMBY on Facebook
Follow YIMBY’s Twitter for the latest in YIMBYnews

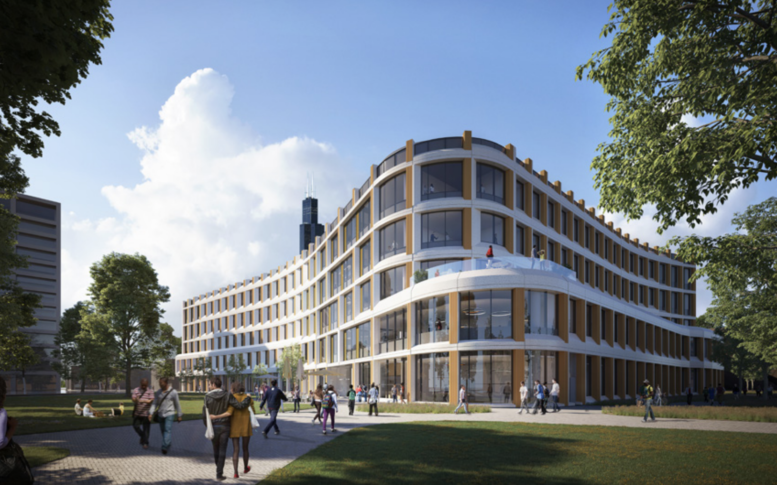
How about a mention for the concrete sub? 🙂
DUCO CEMENT CONSTRUCTION
Updated!
Nice happy face covering what always has been a miserable building…the winter shot is perfect because there is nothing worse than facing UICC buildings on a grey snowy winter day (as I did many years ago)…..while Walter Netsch was a geometry guru, the campus design feels like the Gulag.
Great! Our bankrupt, hopelessly indebted state can now pay for 2 new computer science centers just a mile apart once the Discovery institute is done. Great job Illinois. We all know great business springs forth from state sponsored institutions in high tax low freedom environments.
Two centers right next to each other might be a good thing – innovation can come from density of institutions. Vendors and companies working with the institutes will want to be closer to both buildings rather than needing to make a decision.
Hey Jack, is the Godzilla just an April Fools thing or is it here to stay? Also is it coming out of going into the water?
April Fools only – coming out of the water in the beginning then went back in
How bout that winter rendering? Don’t ever see that
LOL @ the Godzilla