Structural work has now passed the seventh floor for 160 N Elizabeth Street, a 27-story mixed-use tower rising along the Randolph Street corridor in West Loop. Developer Moceri + Roszak has planned for 9,000 square feet of retail and 375 apartment units. Of this programming, 1,800 square feet of retail and 75 apartments will be affordable under ARO.
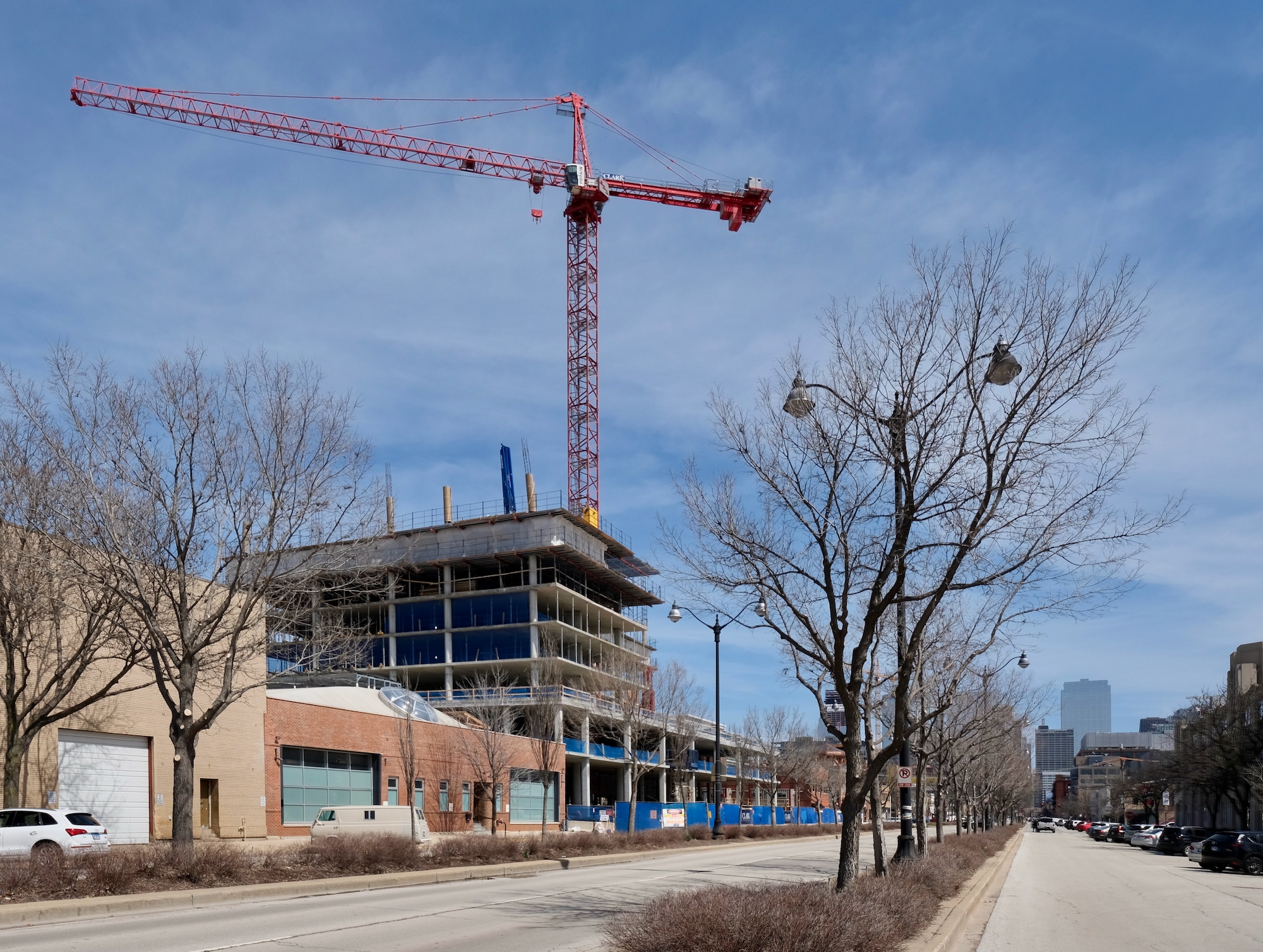
160 N Elizabeth Street. Photo by Jack Crawford
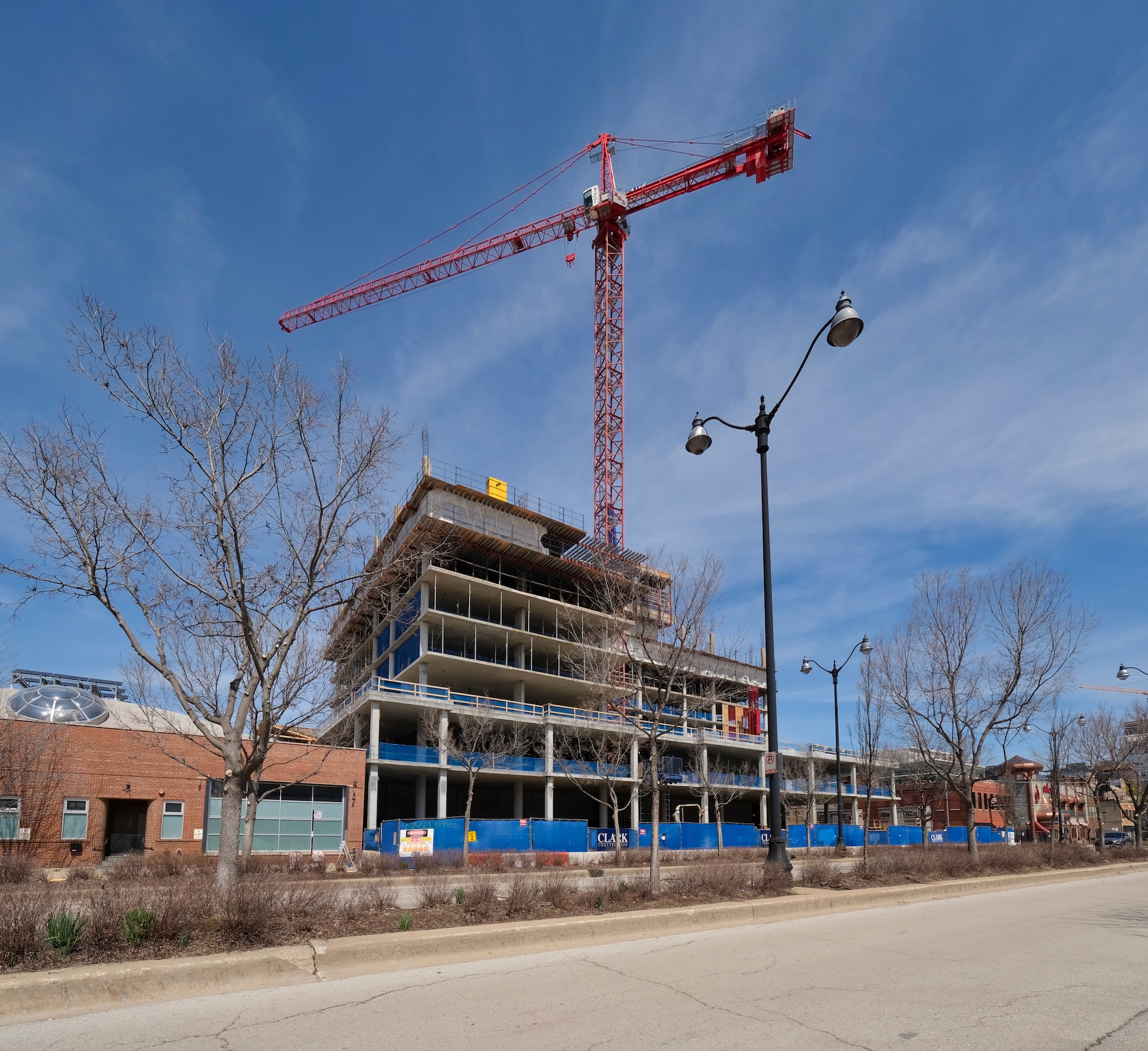
160 N Elizabeth Street. Photo by Jack Crawford
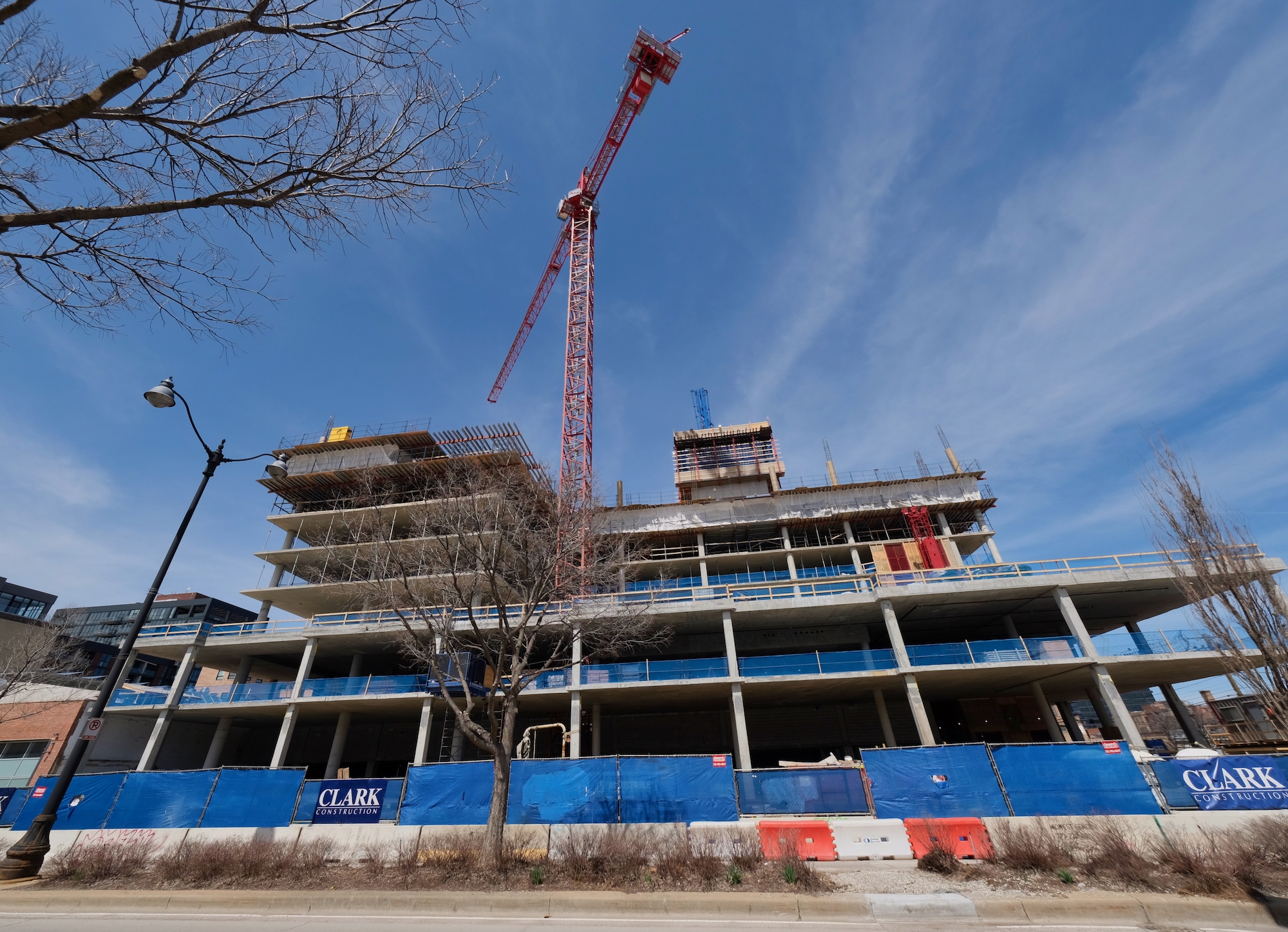
160 N Elizabeth Street. Photo by Jack Crawford
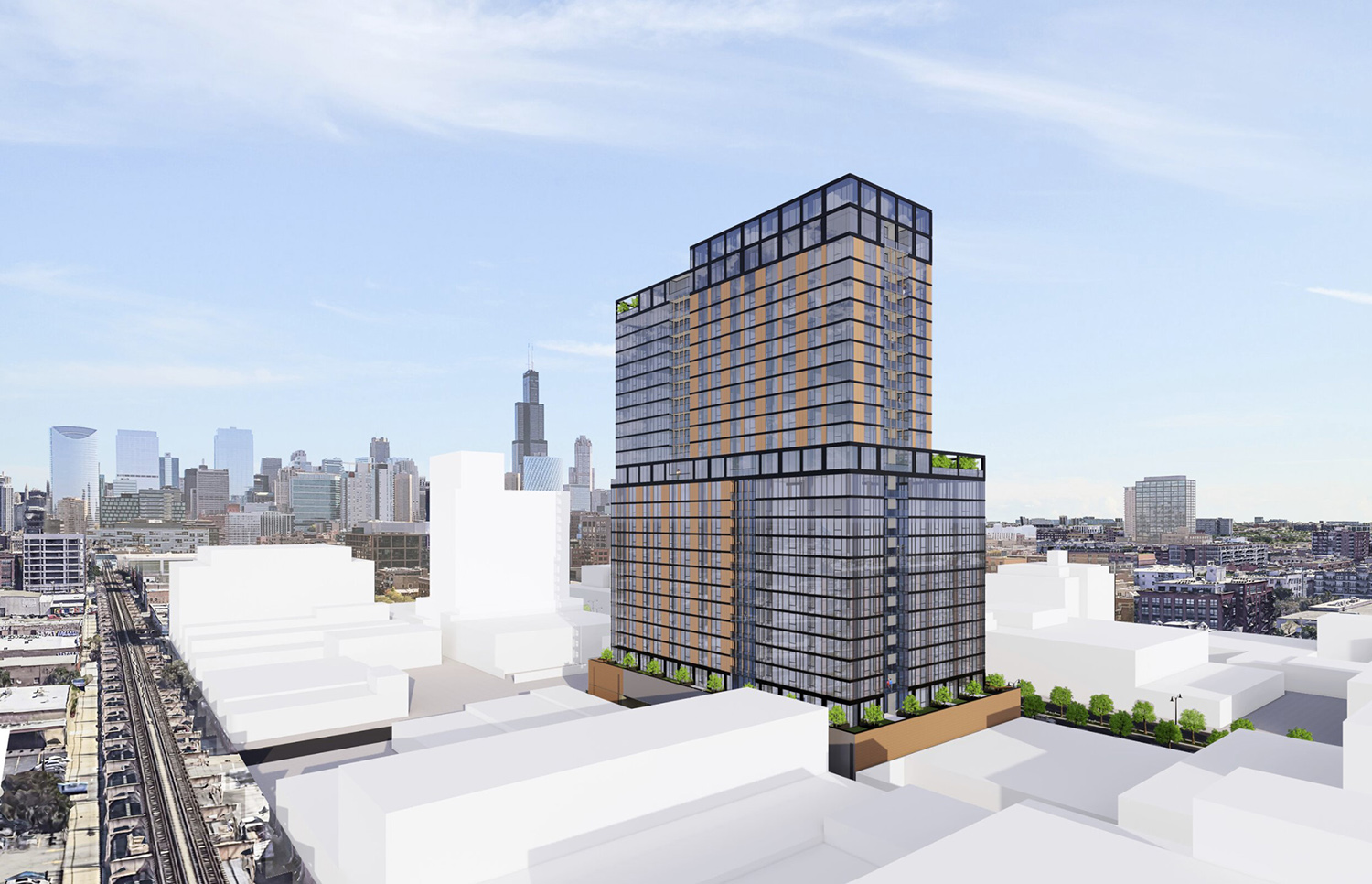
View of 160 N Elizabeth Street. Rendering by Thomas Roszak Architecture
The distribution of floor plans includes 133 studios, 151 one-bedrooms, 89 two-bedrooms, and two three-bedrooms. Residents will find a large amenity package comprised of a large fourth-floor outdoor deck with a pool, lawn, and lounge seating. Additionally there will be a fitness center, a co-working space, as well as additional amenity terraces on the 16th and 27th floors.
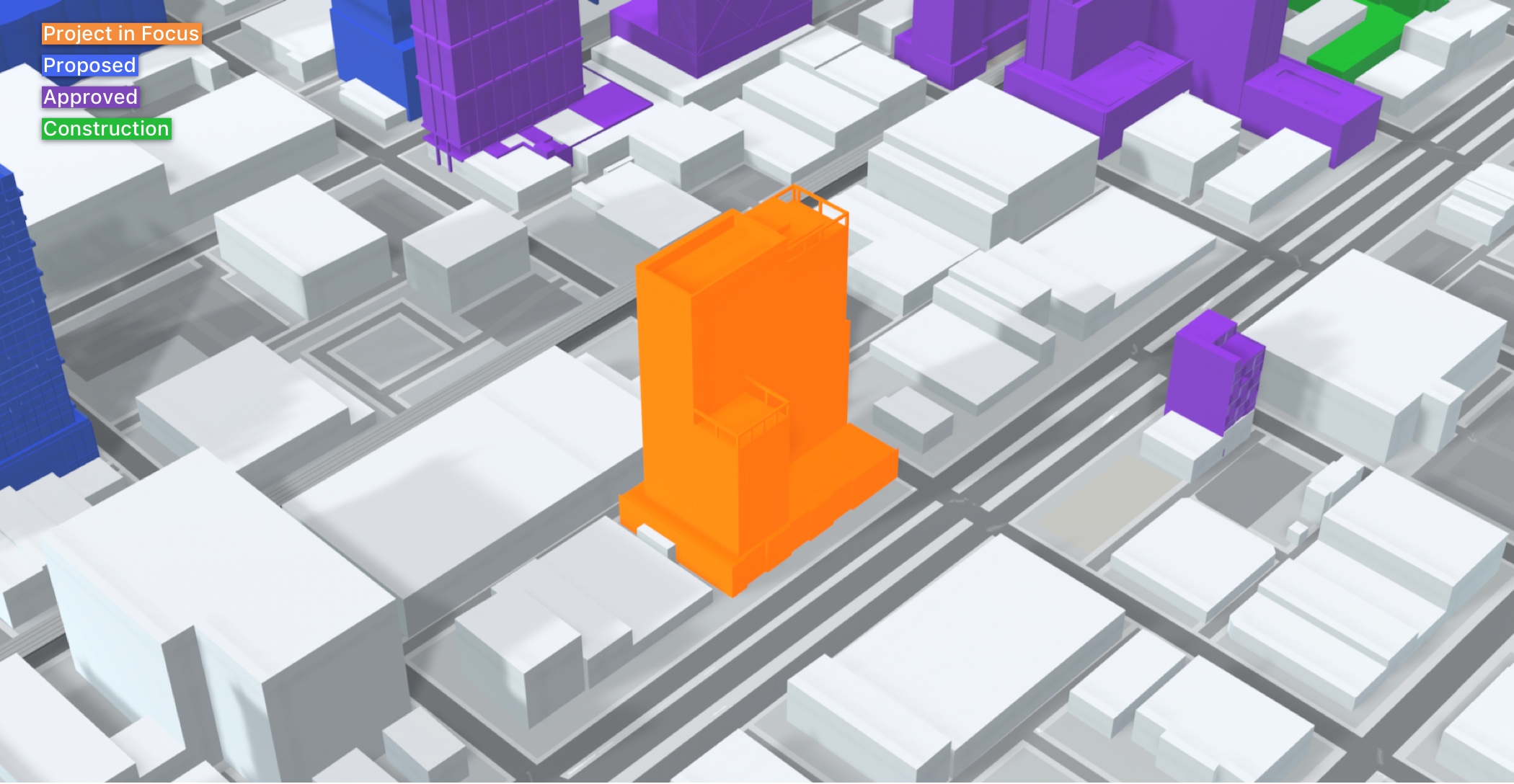
160 N Elizabeth Street (orange). Model by Jack Crawford
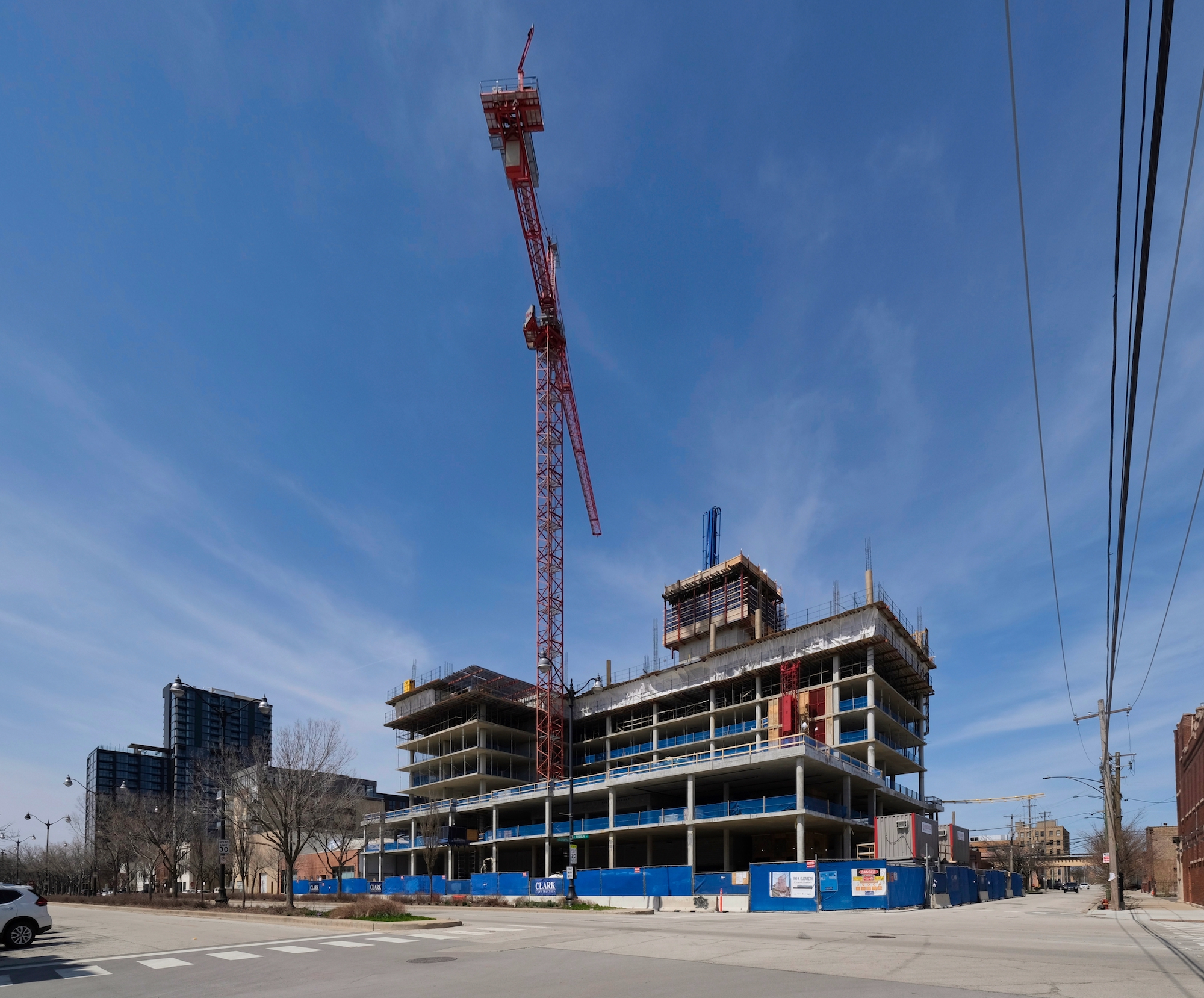
160 N Elizabeth Street. Photo by Jack Crawford
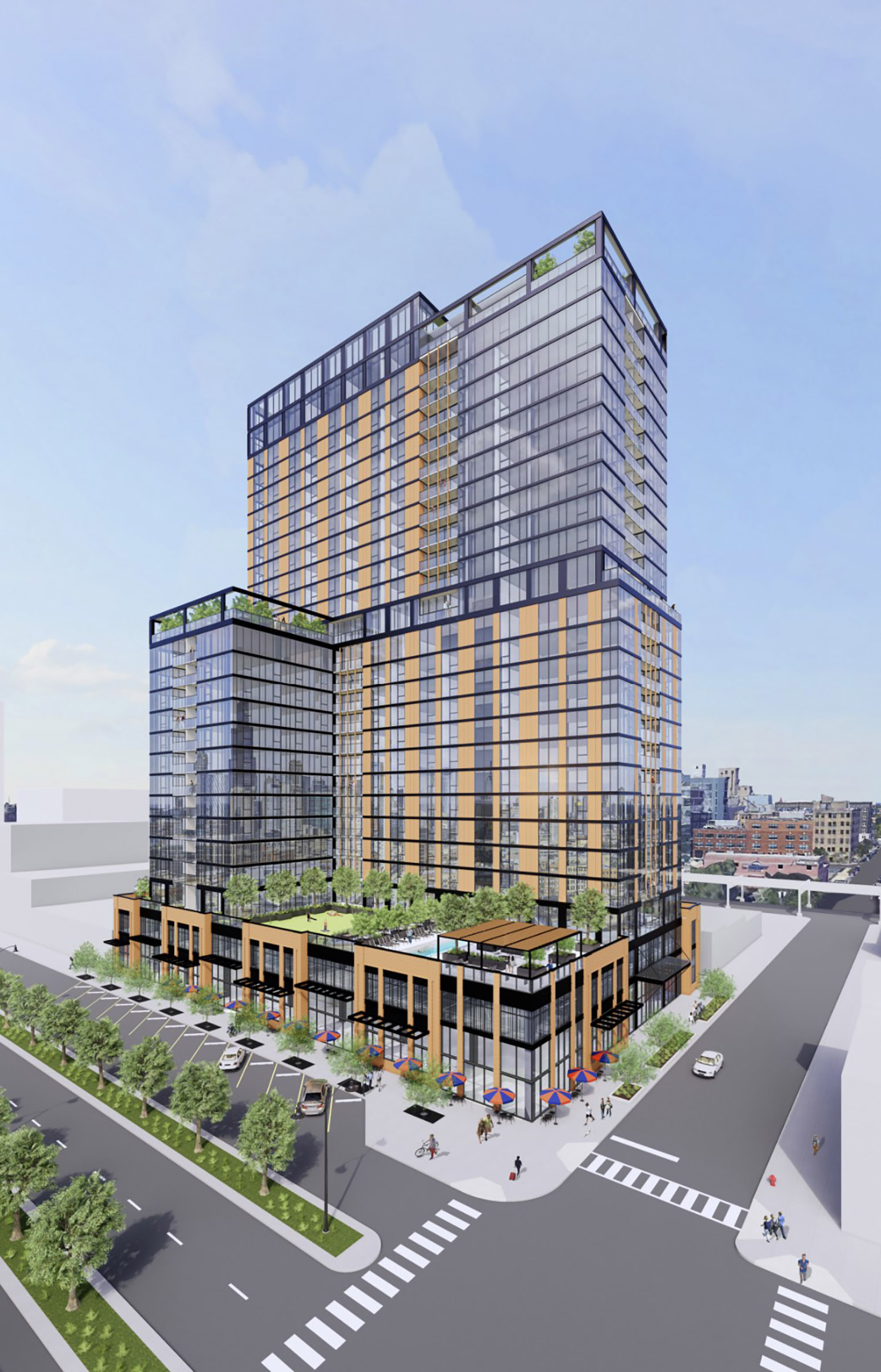
160 N Elizabeth Street. Rendering by Thomas Roszak Architecture
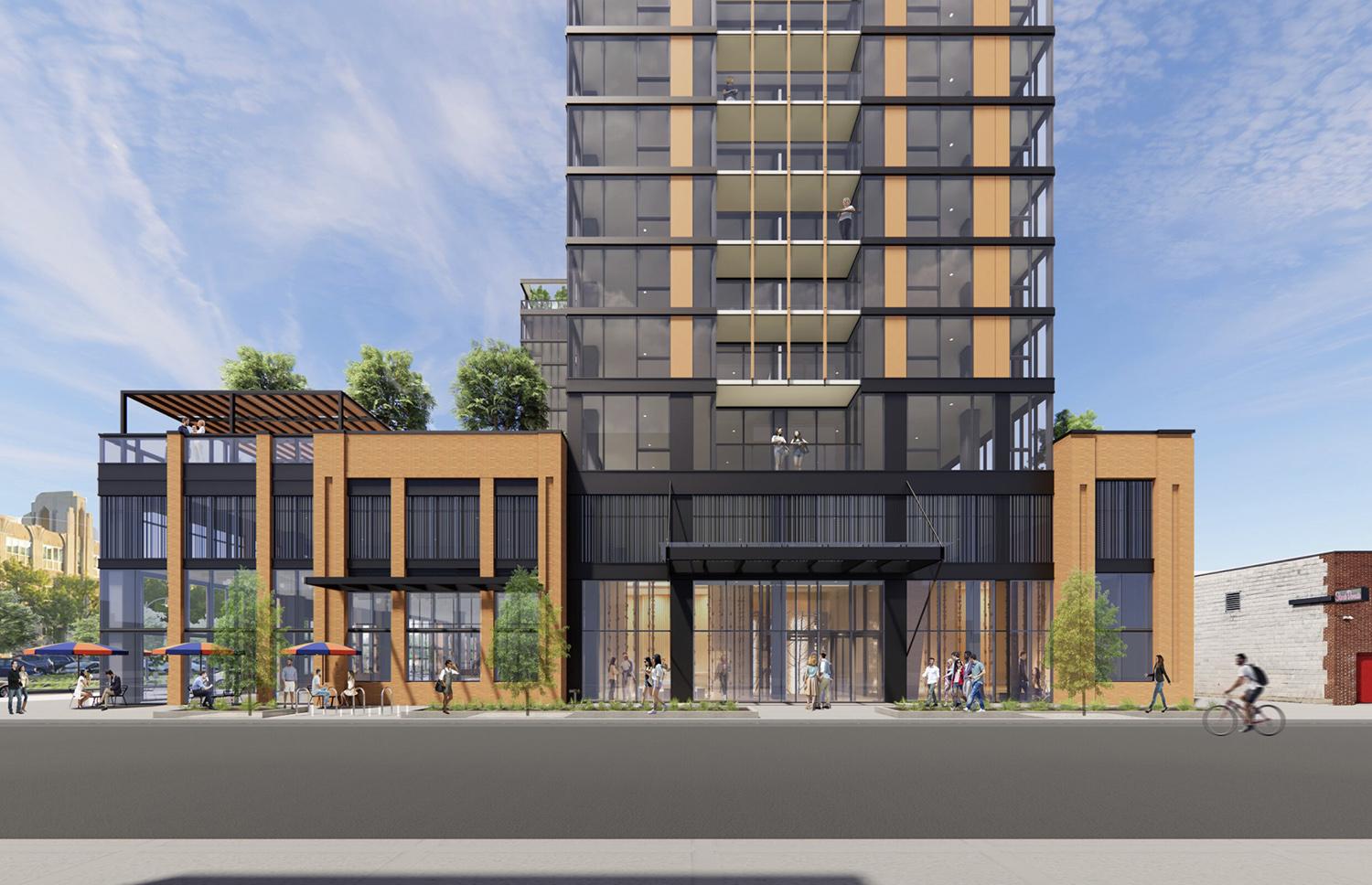
160 N Elizabeth Street. Rendering by Thomas Roszak Architecture
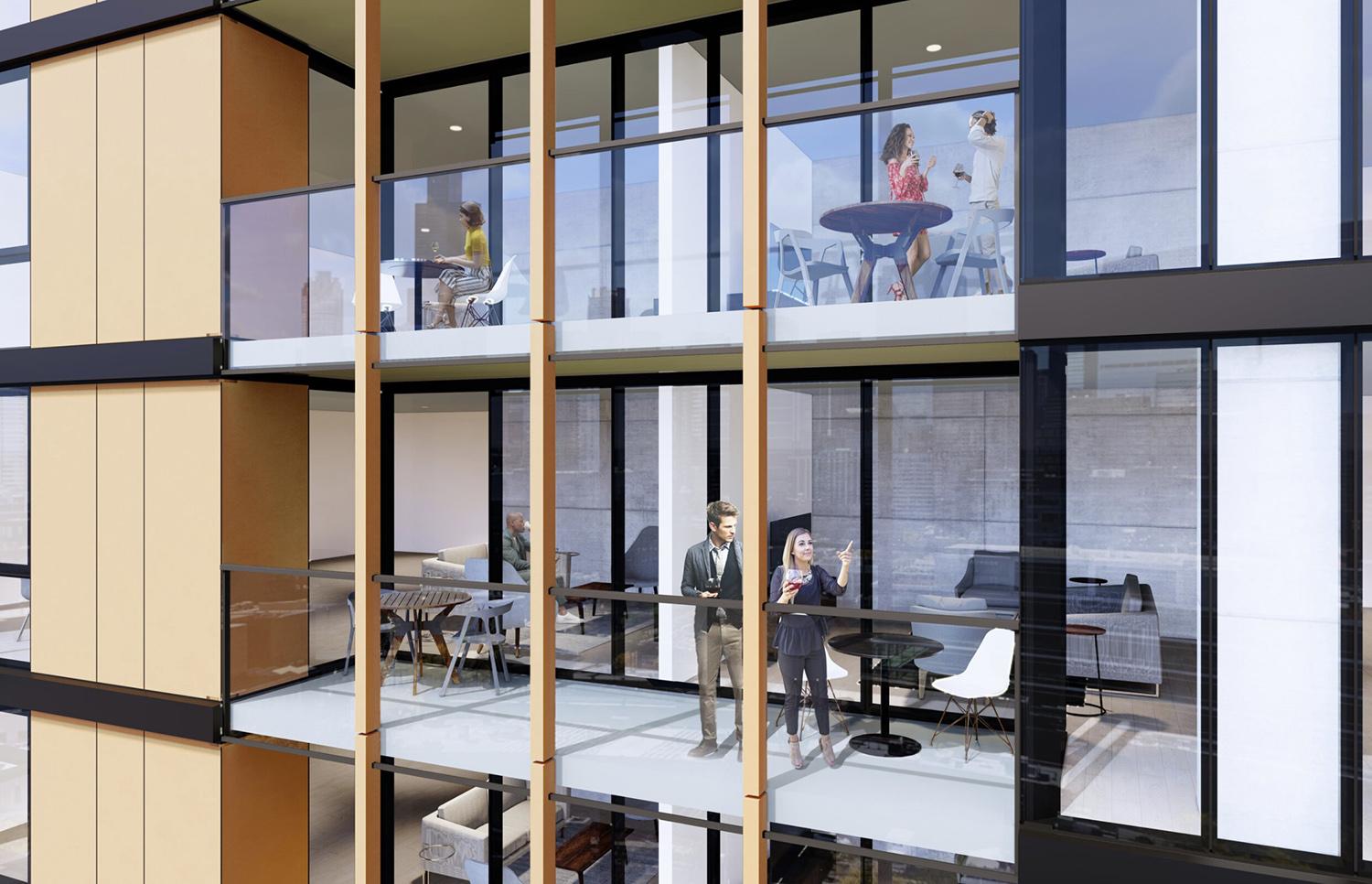
160 N Elizabeth Street. Rendering by Thomas Roszak Architecture
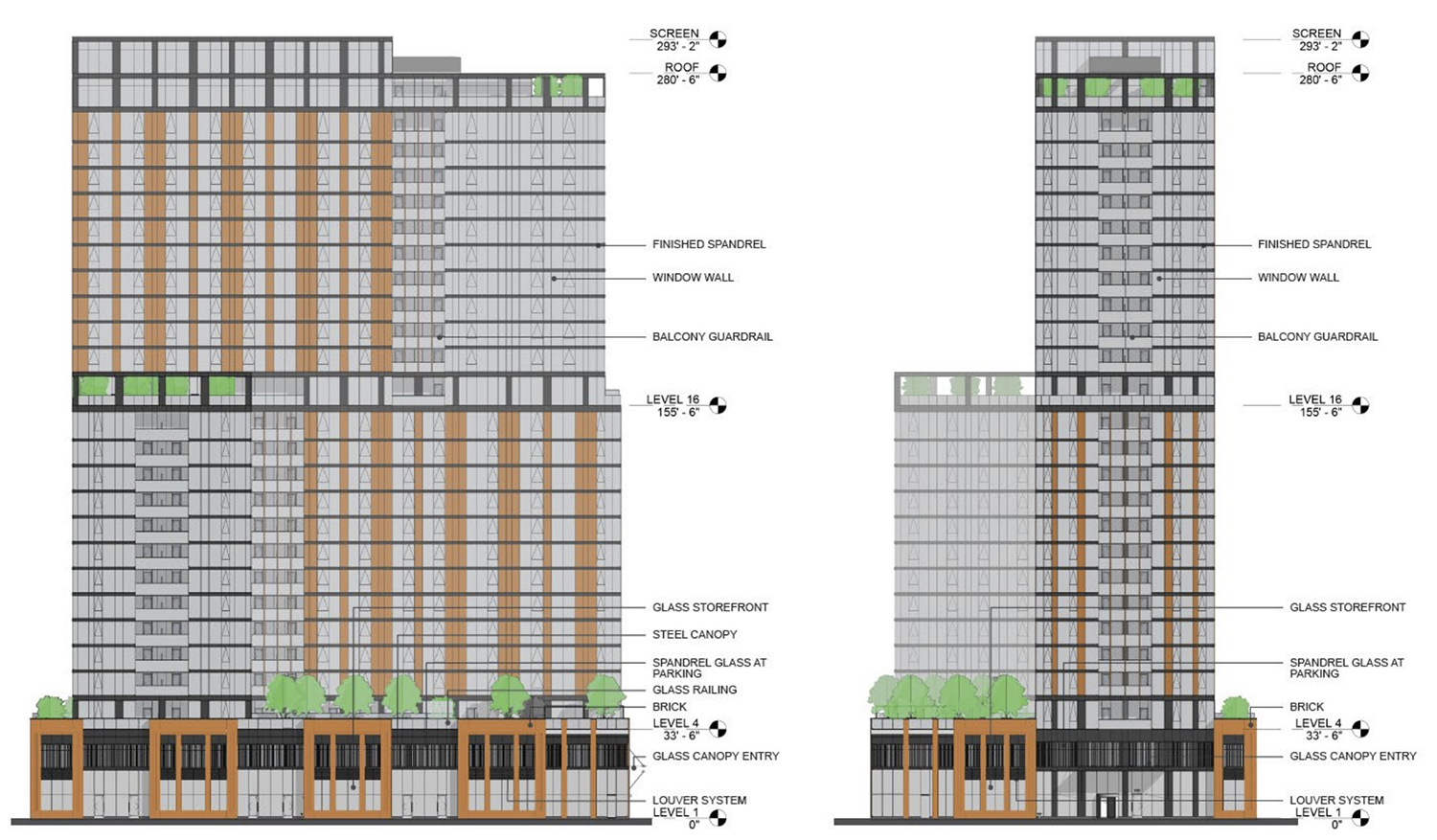
Elevations for 160 N Elizabeth Street. Drawing by Thomas Roszak Architecture
The 293-foot-tall high rise has been designed by Thomas Roszak Architecture, anchored by an orange brick podium. The upper levels will match the podium color scheme via the use of burnt orange metal paneling, along with floor-to-ceiling windows, recessed balconies, and dark metal paneling.
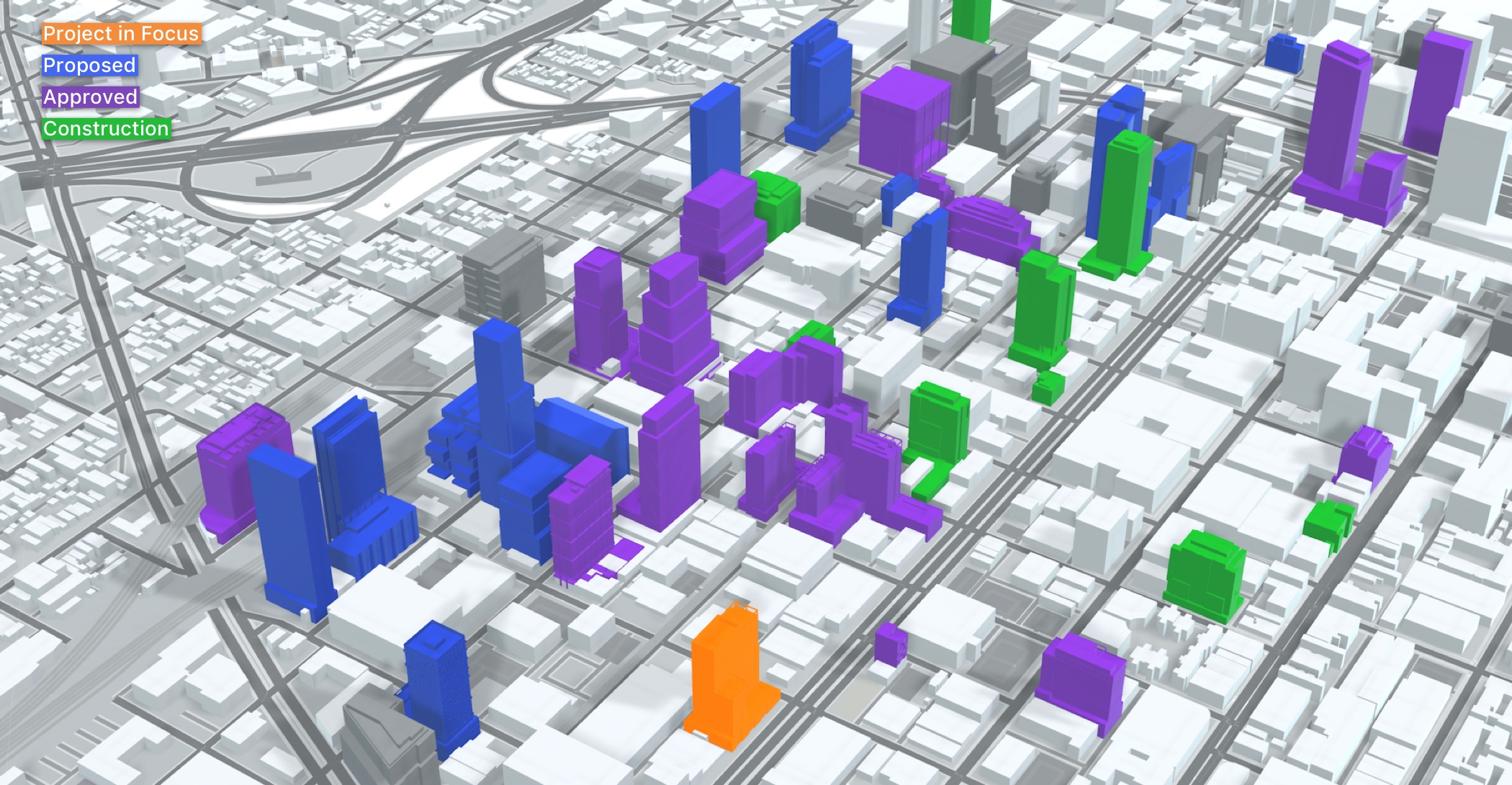
160 N Elizabeth Street (orange). Model by Jack Crawford
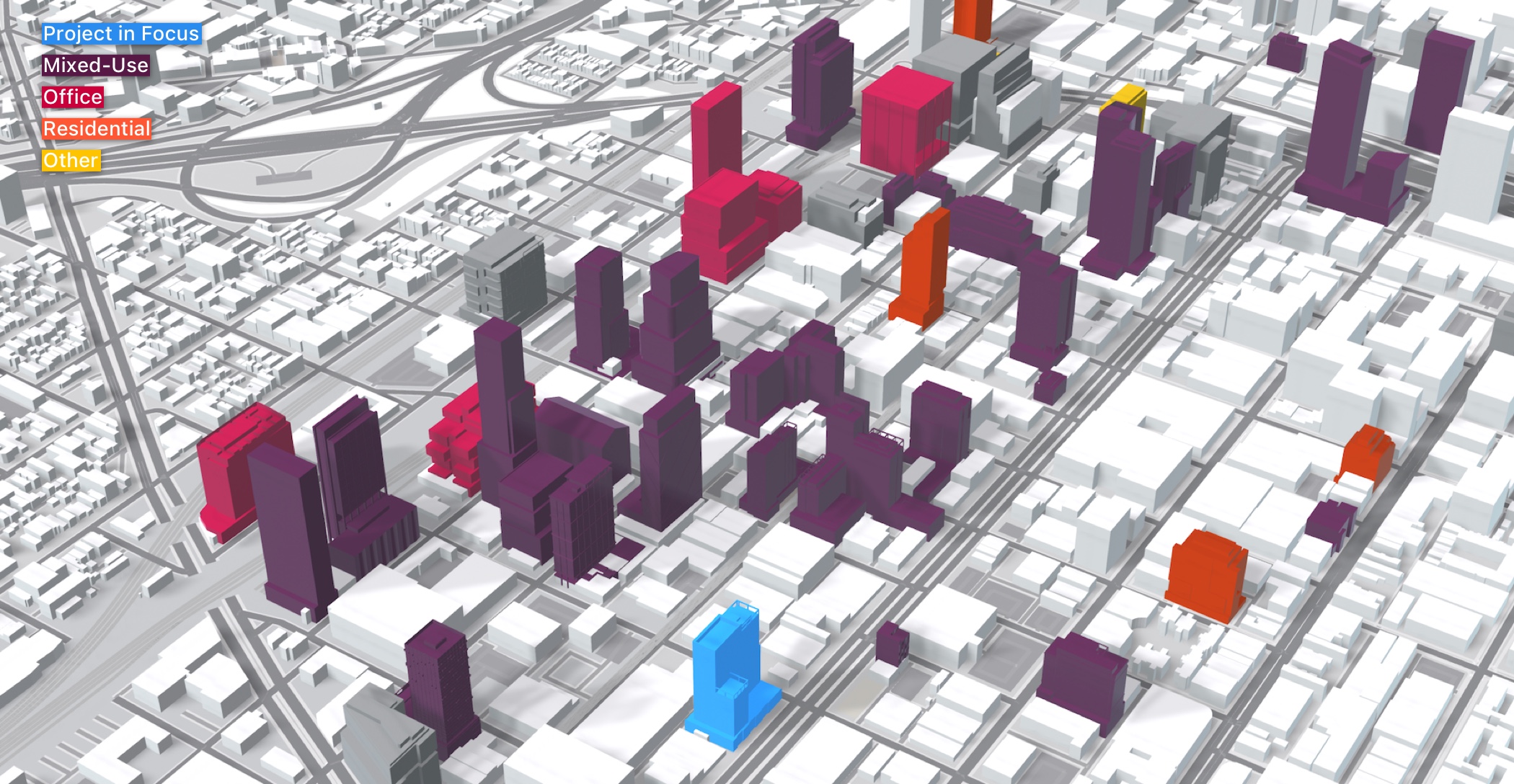
160 N Elizabeth Street (blue). Model by Jack Crawford
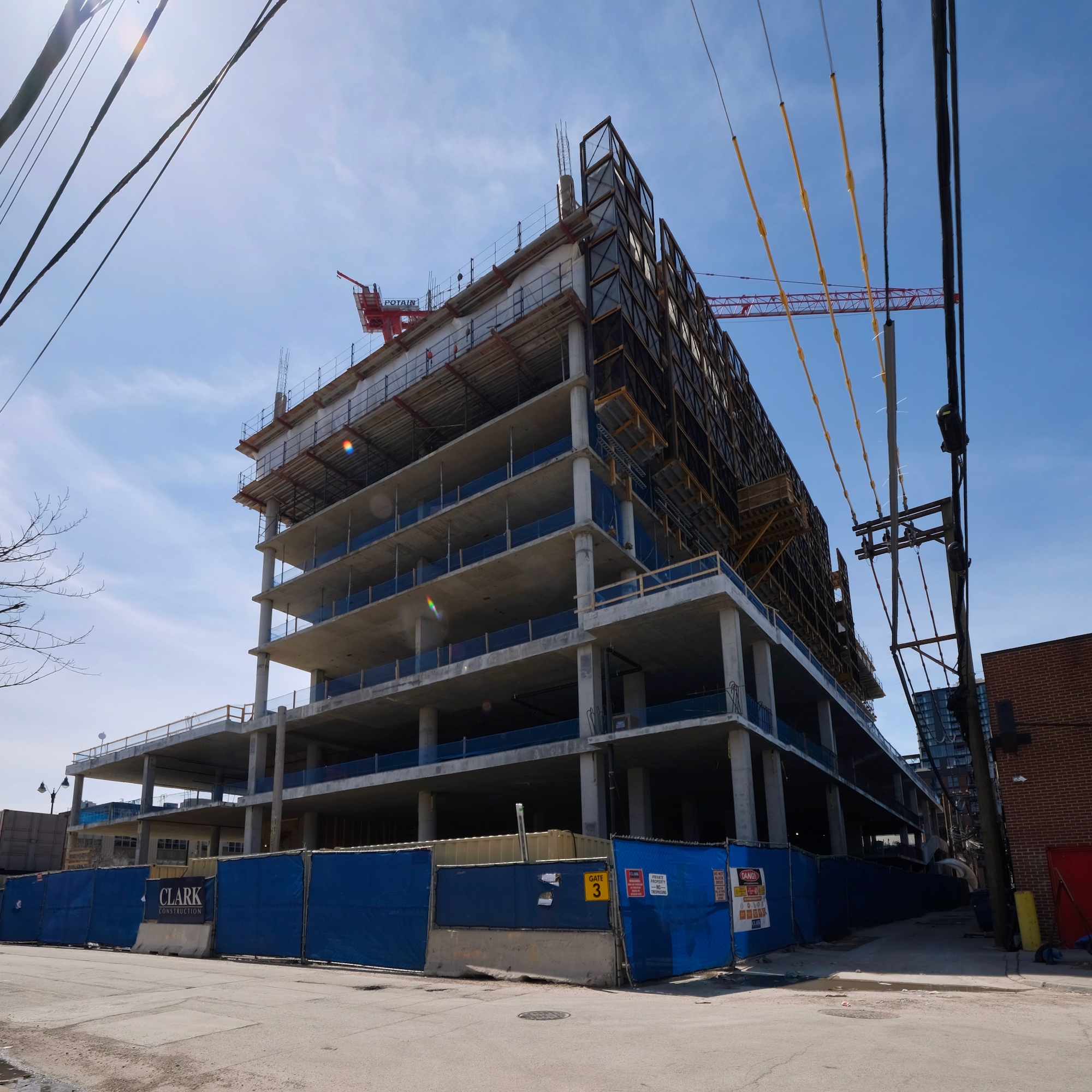
160 N Elizabeth Street. Photo by Jack Crawford
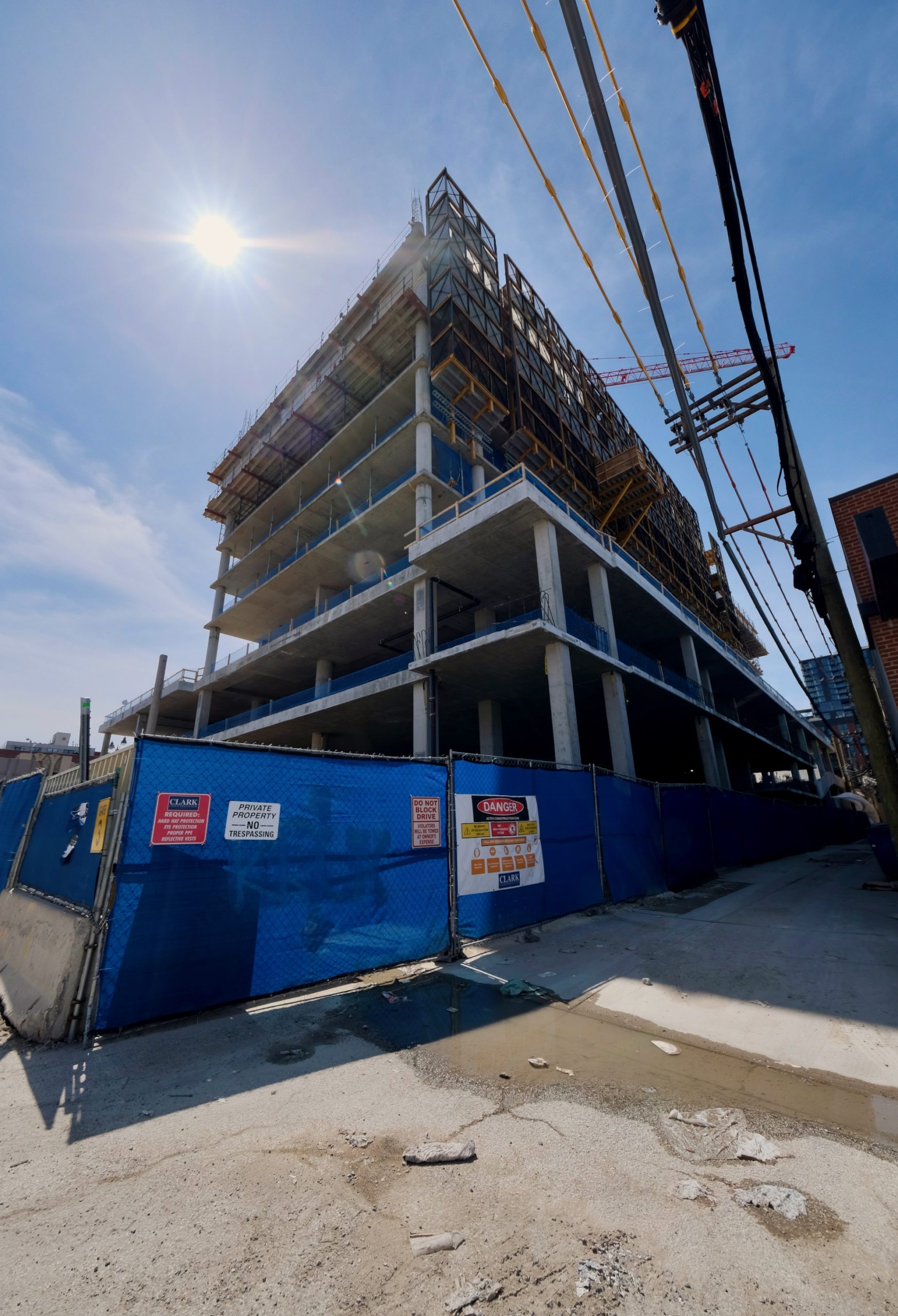
160 N Elizabeth Street. Photo by Jack Crawford
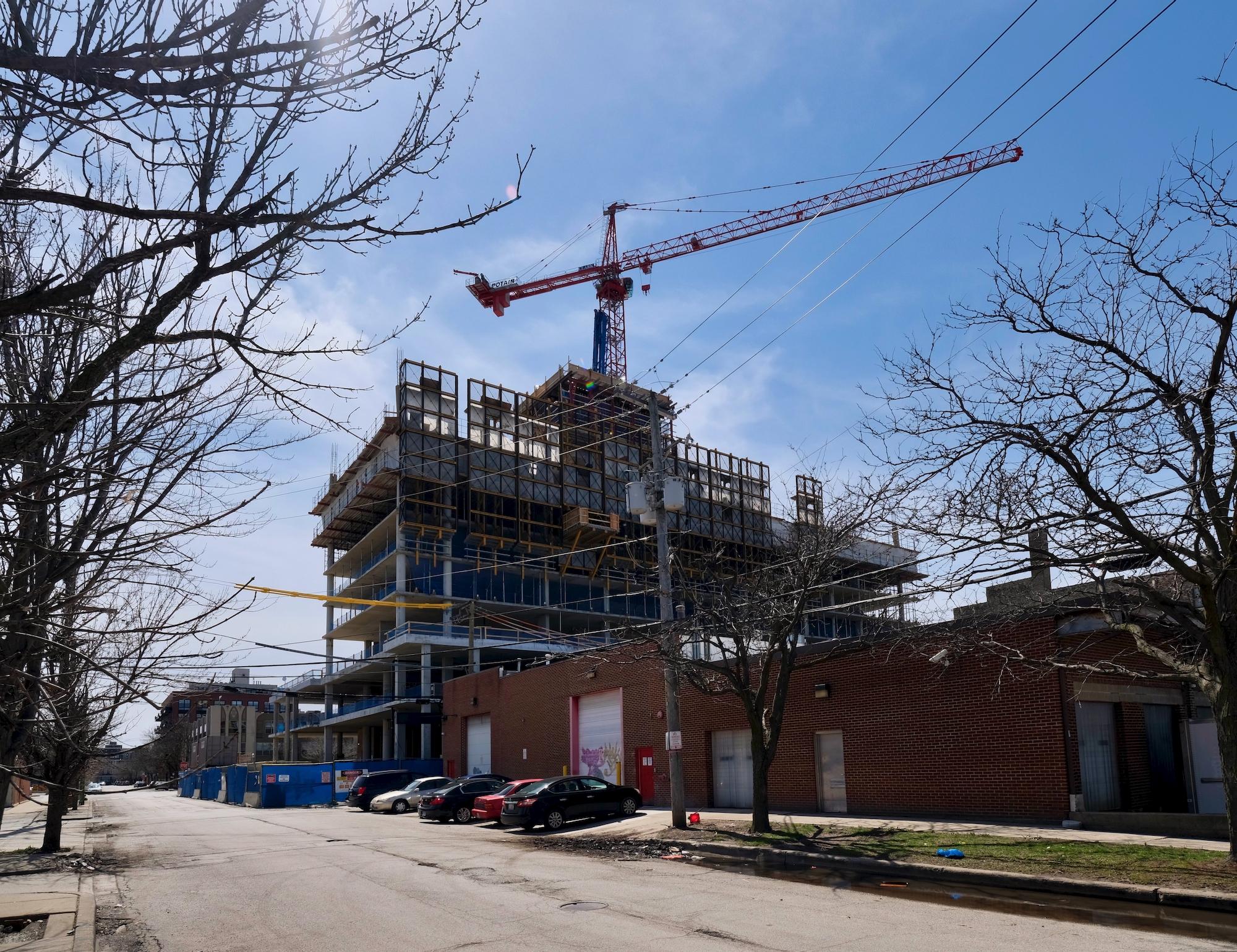
160 N Elizabeth Street. Photo by Jack Crawford
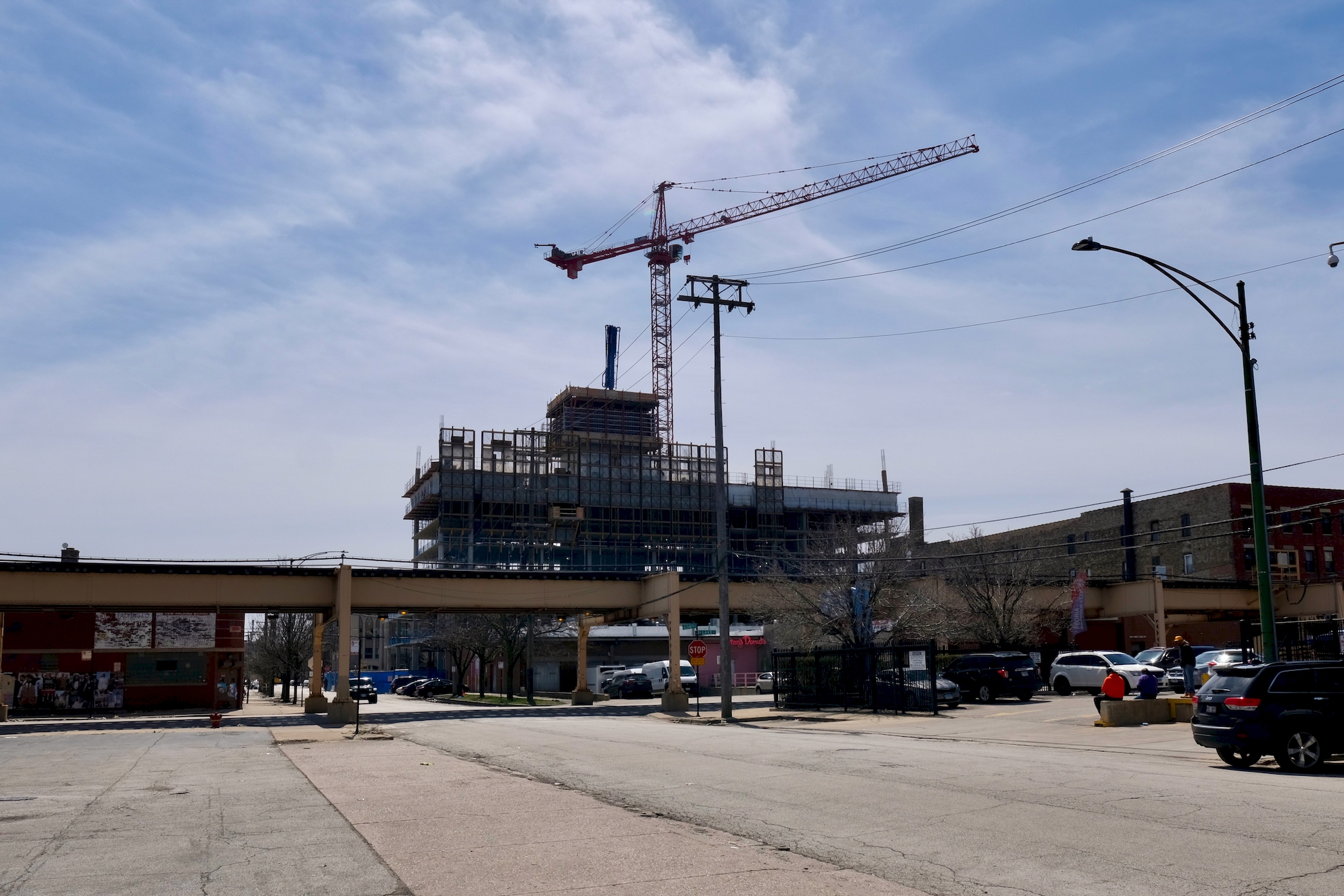
160 N Elizabeth Street. Photo by Jack Crawford
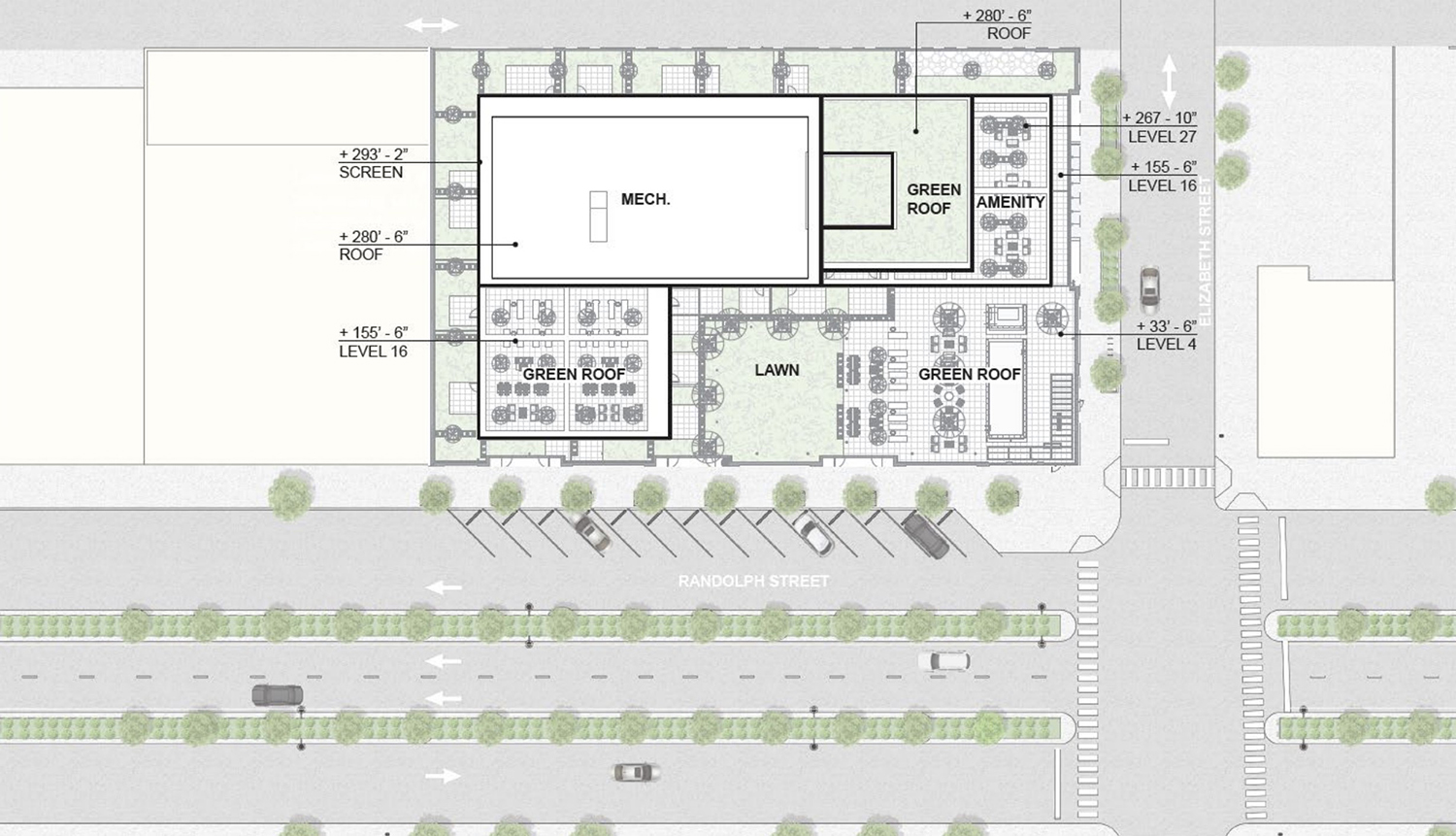
Site Plan for 160 N Elizabeth Street. Drawing by Thomas Roszak Architecture
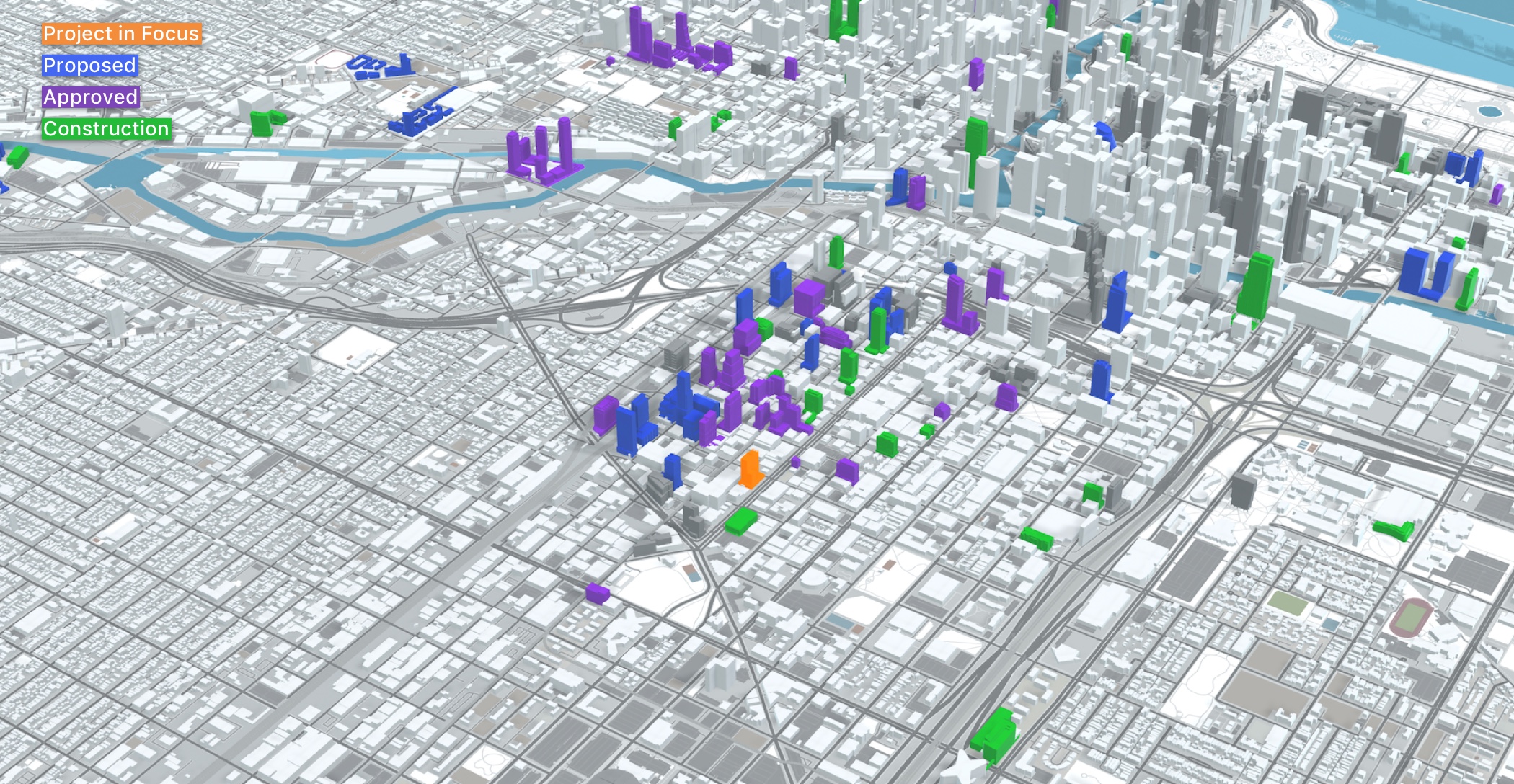
160 N Elizabeth Street (orange). Model by Jack Crawford
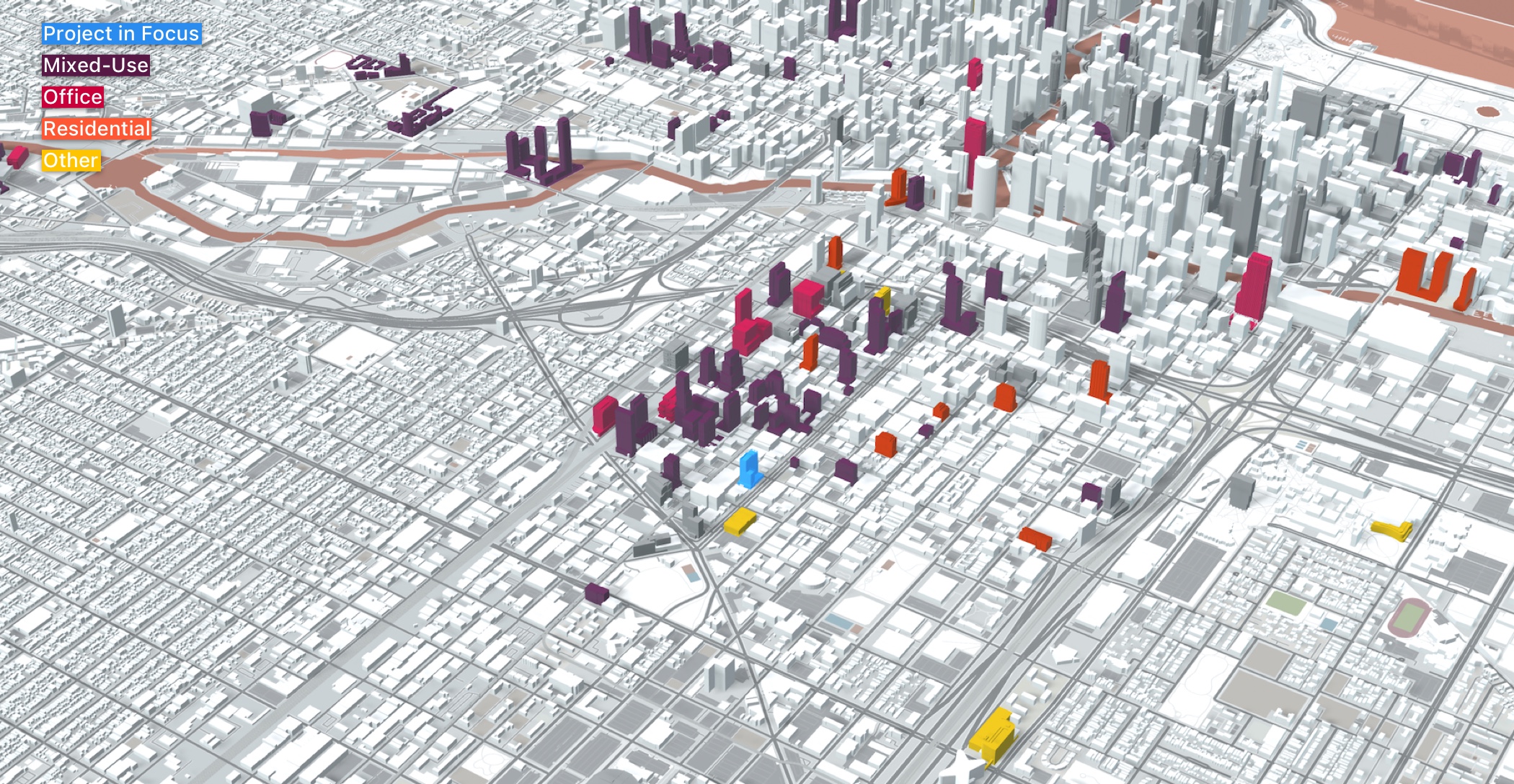
160 N Elizabeth Street (blue). Model by Jack Crawford
On site will be a parking garage with 144 spaces and a bike room with 160 slots. Other transportation means include a Divvy Bike station just one block east, bus service for Route 20 two blocks south, and two Green and Pink Line stations for the CTA L within a 10-minute walk.
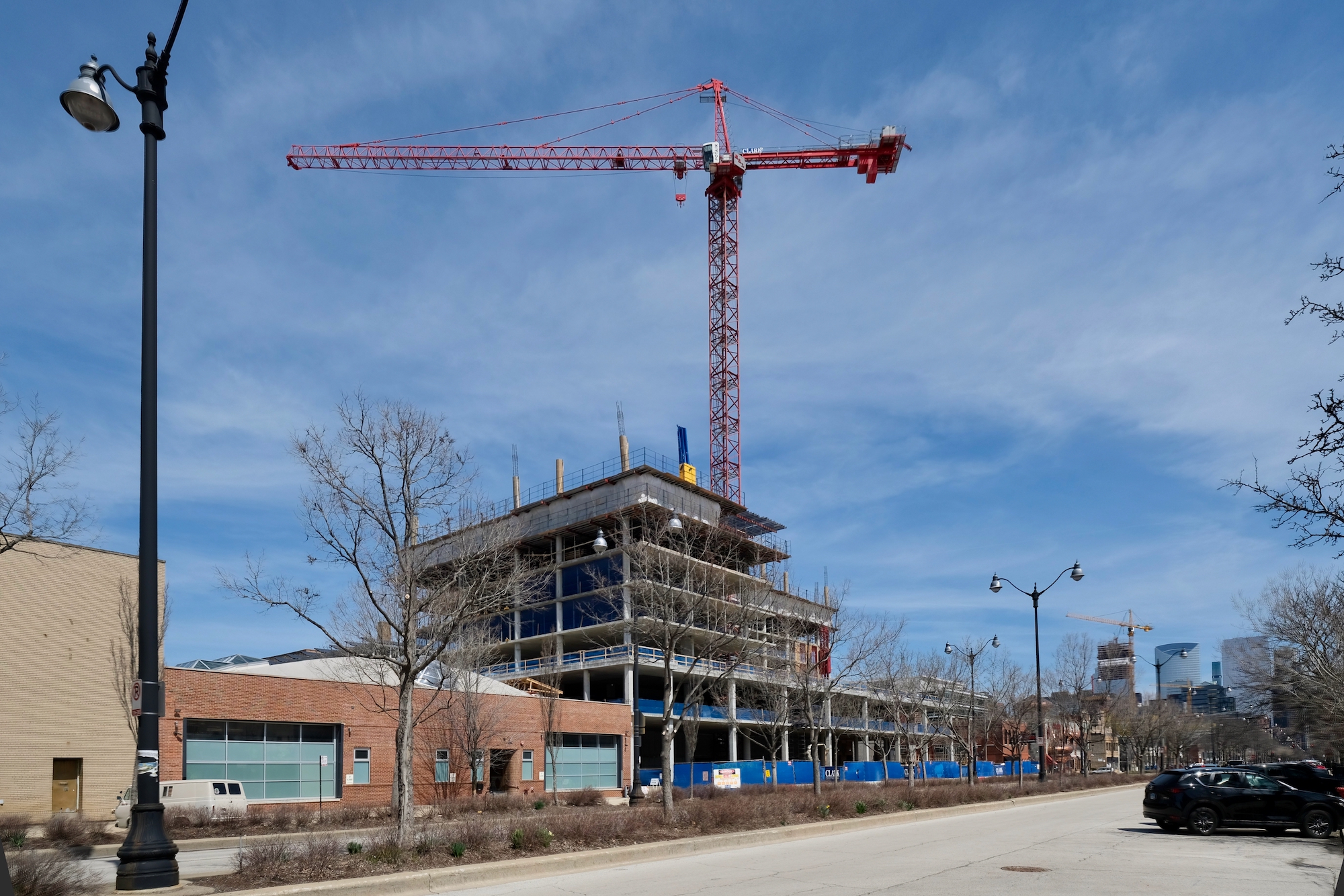
160 N Elizabeth Street. Photo by Jack Crawford
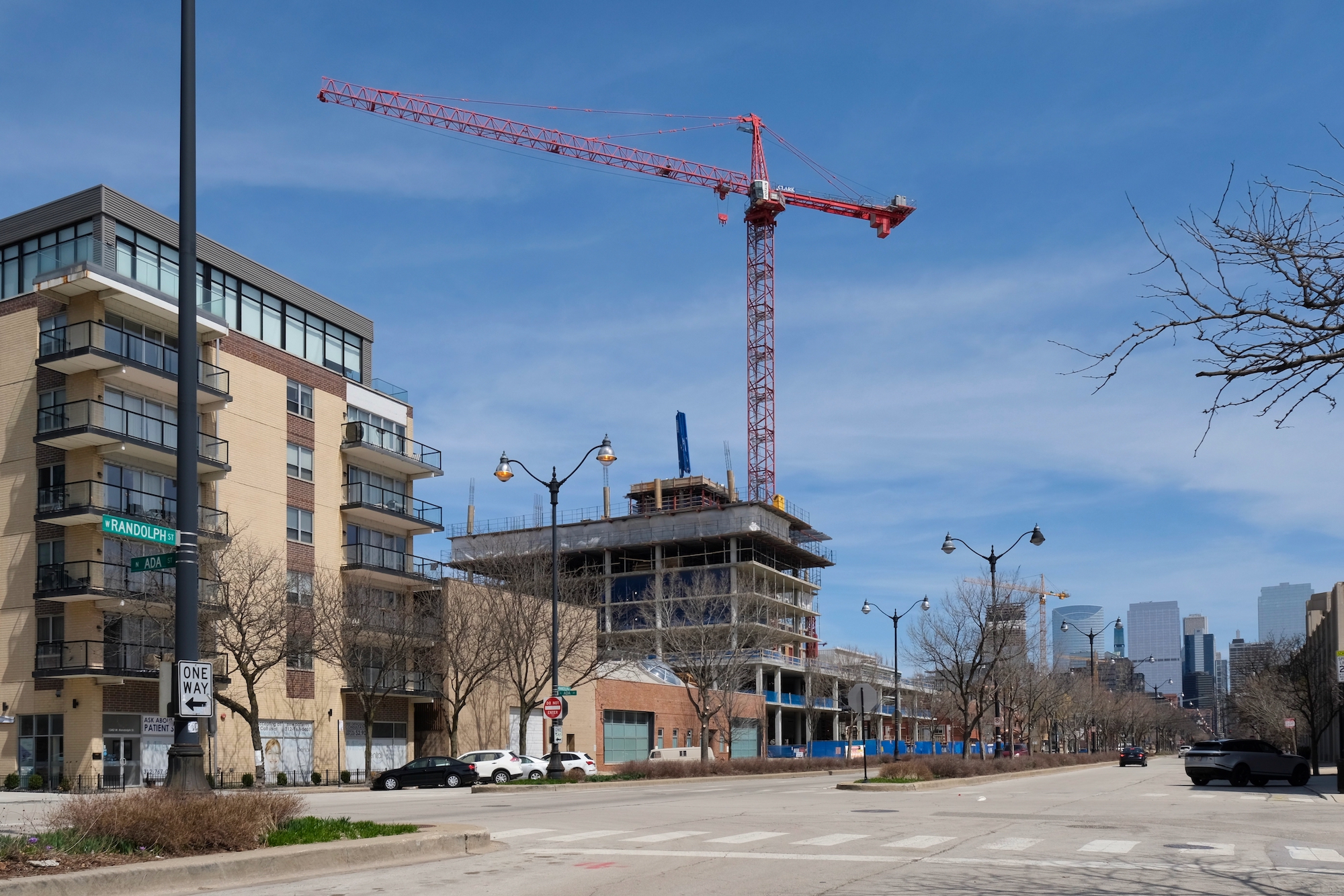
160 N Elizabeth Street. Photo by Jack Crawford
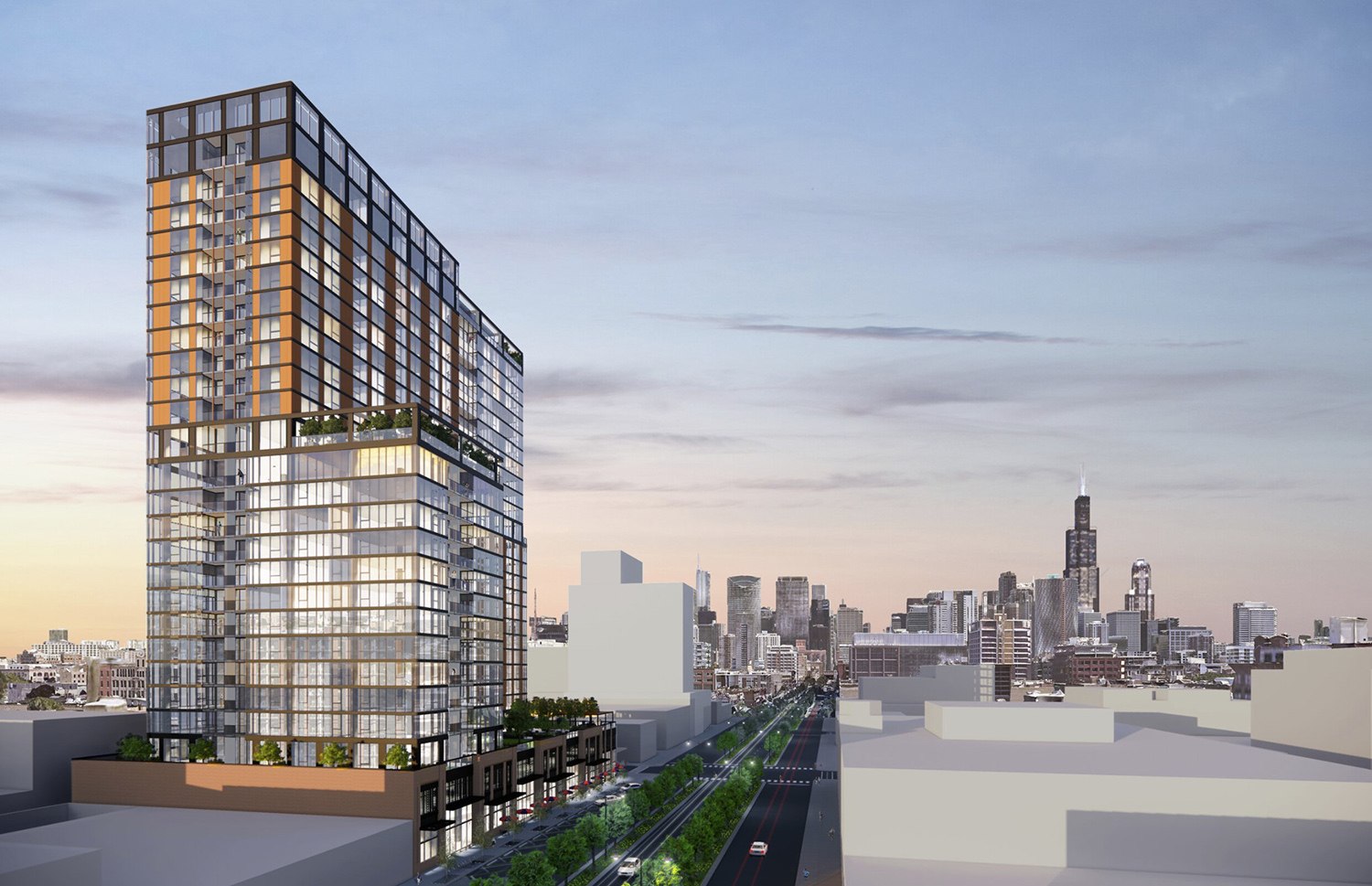
View of 160 N Elizabeth Street. Rendering by Thomas Roszak Architecture
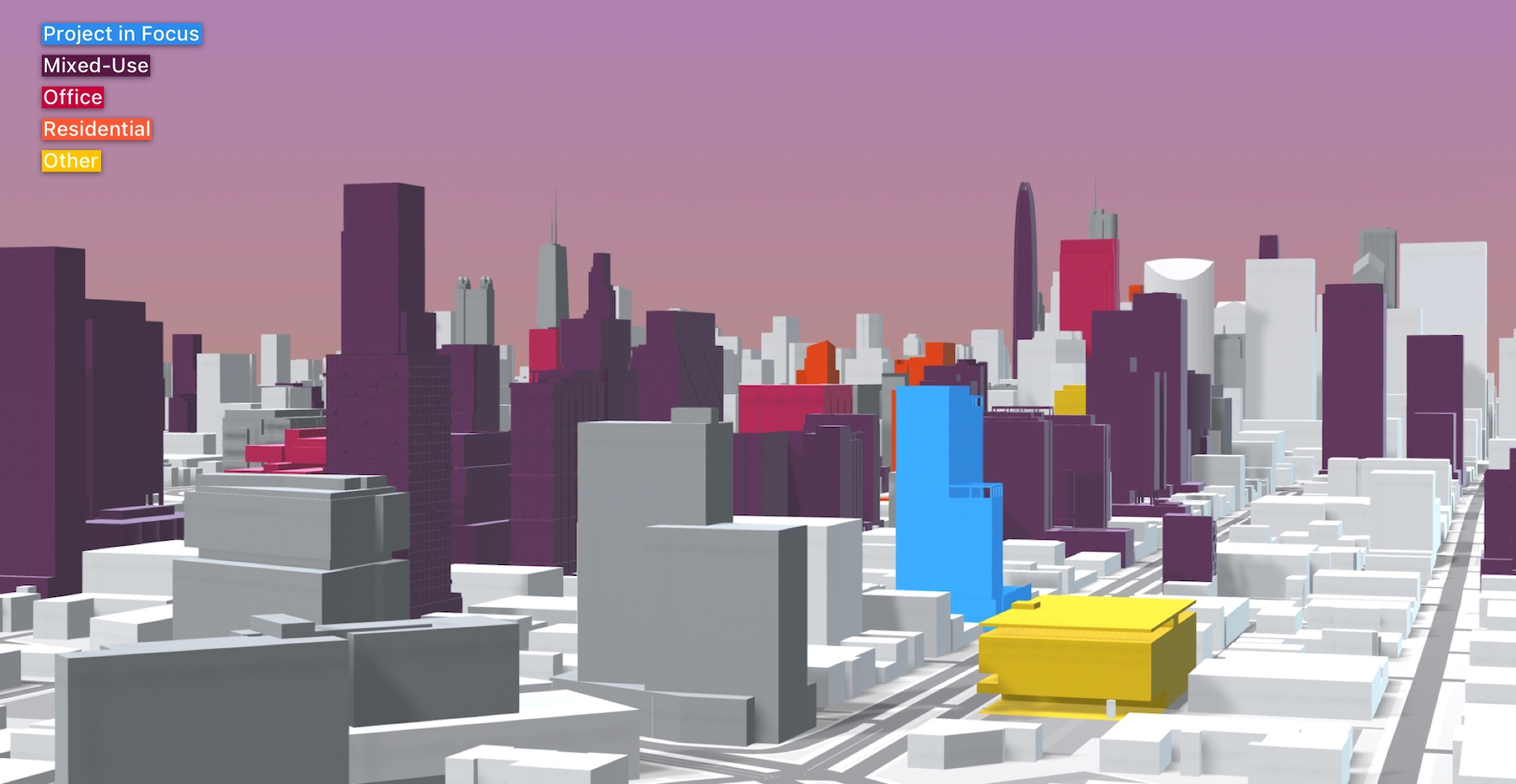
160 N Elizabeth Street (blue). Model by Jack Crawford
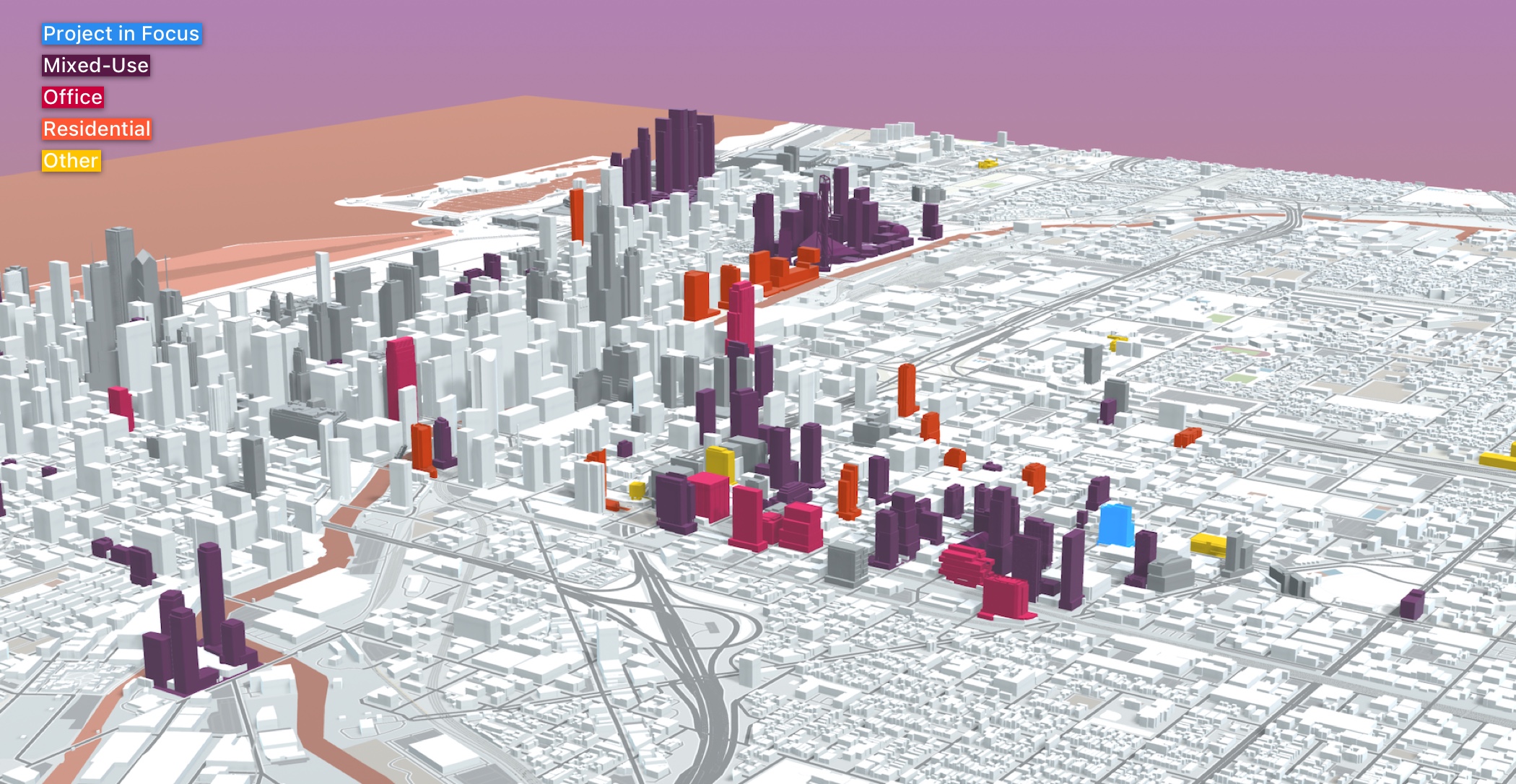
160 N Elizabeth Street (blue). Model by Jack Crawford
Having replaced a set of low-rise masonry buildings, the replacing tower is being built by Clark Construction at a reported cost of $70 million. A full completion is currently anticipated for the second quarter of next year.
Subscribe to YIMBY’s daily e-mail
Follow YIMBYgram for real-time photo updates
Like YIMBY on Facebook
Follow YIMBY’s Twitter for the latest in YIMBYnews

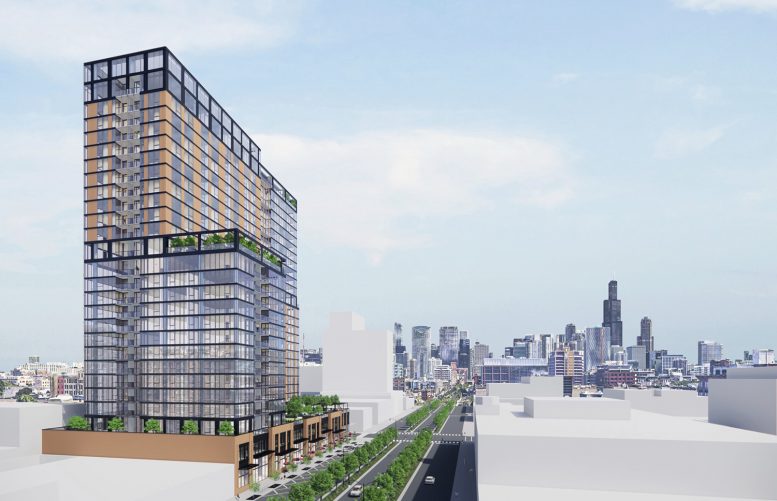
This is one of the more significant density boosters for the west loop. The renderings with the ‘march towards union park’ is amazing to see. I’m really interested in seeing how development continues 5-10 years down the line – Does the area between Ashland-Damen start to get a significant number of high rises or does it just get good infill? Does the UIC area get the West Loop treatment? What do we do with the area between the metra / ogden / highway/river?
There is a lot of new residential in this area, but little retail beyond restaurant row. Specialty dining draws from all around Chicago, but the people who live there need local services and ordinary good and drink choices. Certainly that will change with all the new residents.
My goodness – when will enough be enough with the development in the West Loop?! The character of the neighborhood has been completely ruined over the last 10 years (shout-out to Sterling Bay, in particular for that). It’s now just a bad mix of River North & the Loop. Are all of these new buildings – whether residential or office space – actually being occupied?
Lol good sarcasm!
9000 SF of retail not 1800 sf
Hi Thomas thank you for your comment. The 9000 figure was mentioned in the previous sentence – the 1800 figure was referring to the amount of affordable retail