Exterior construction has reached completion for the 15-story high rise at 609 W Randolph Street in West Loop Gate. This mixed-use development by Vista Property Group consists of the aforementioned tower and a four-story 19th century brick building directly to the east.
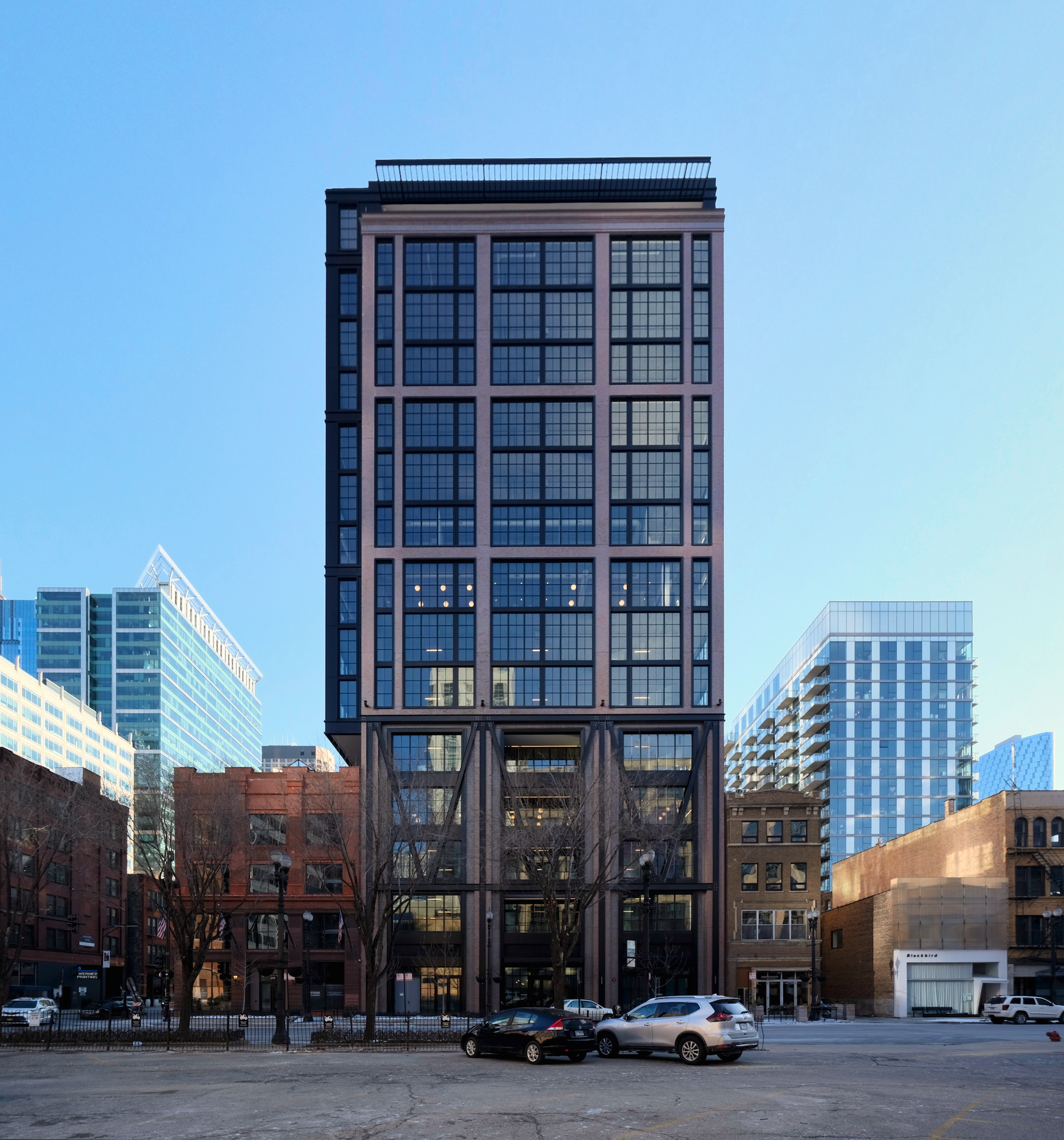
609 W Randolph Street. Photo by Jack Crawford
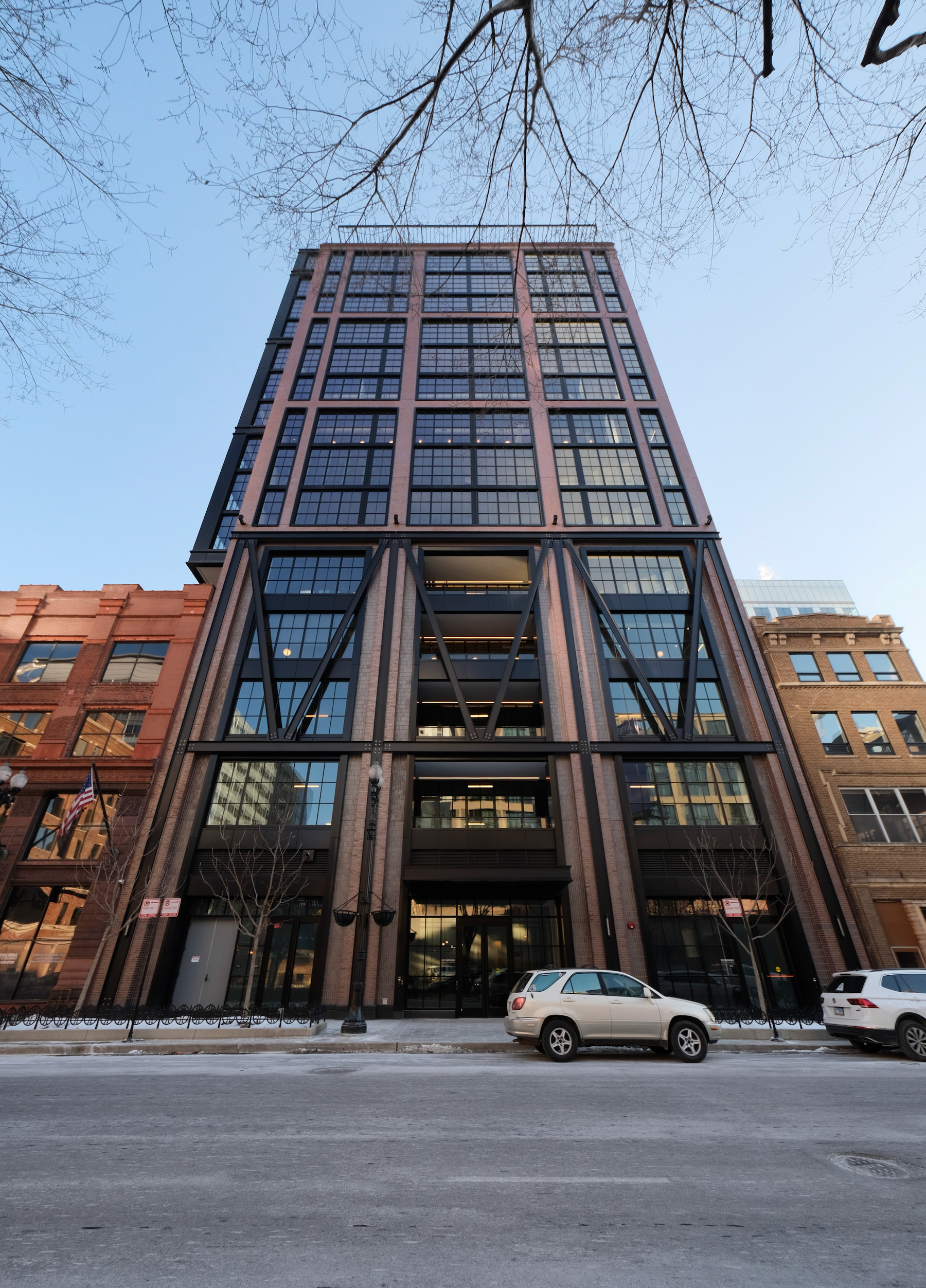
609 W Randolph Street. Photo by Jack Crawford
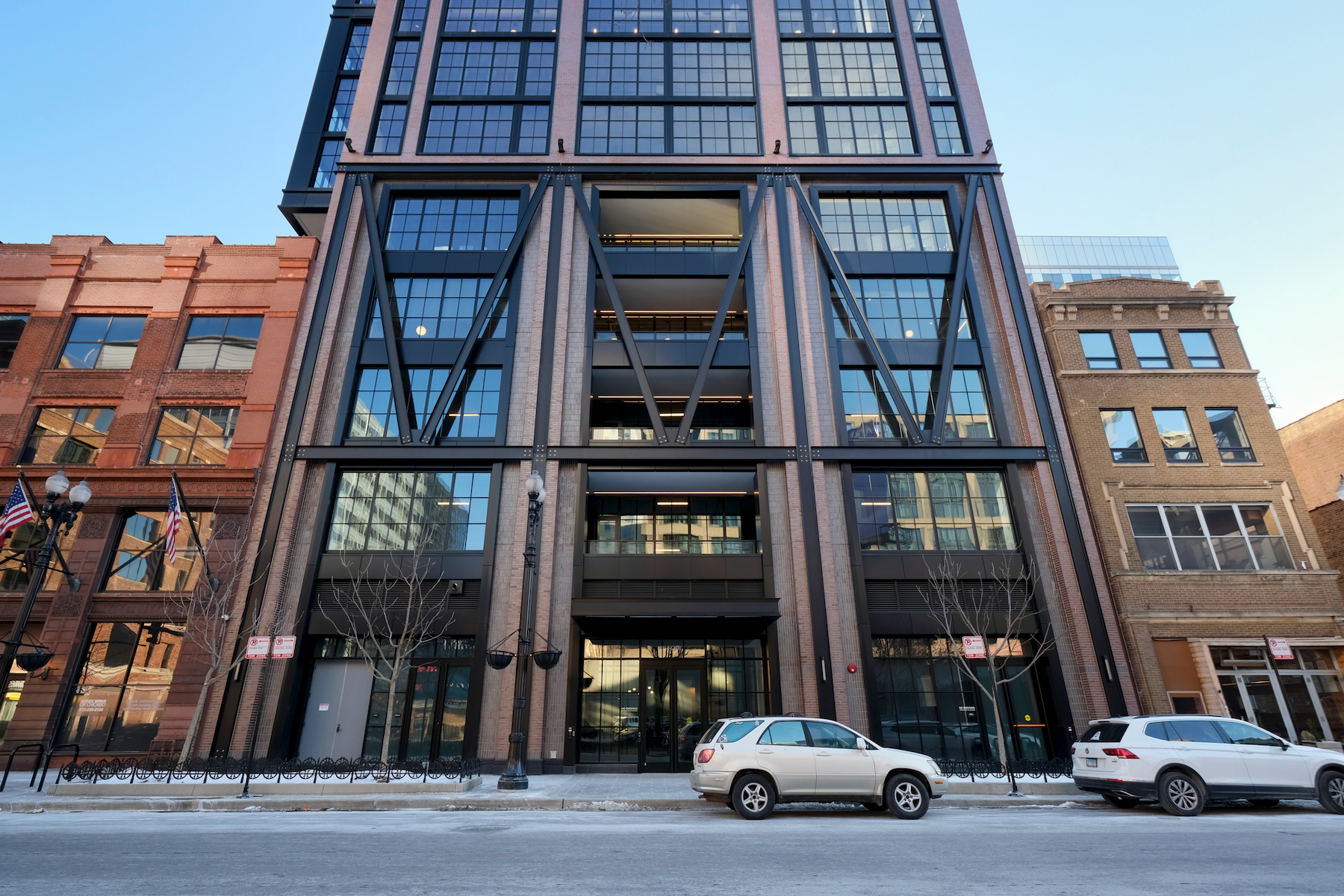
609 W Randolph Street. Photo by Jack Crawford
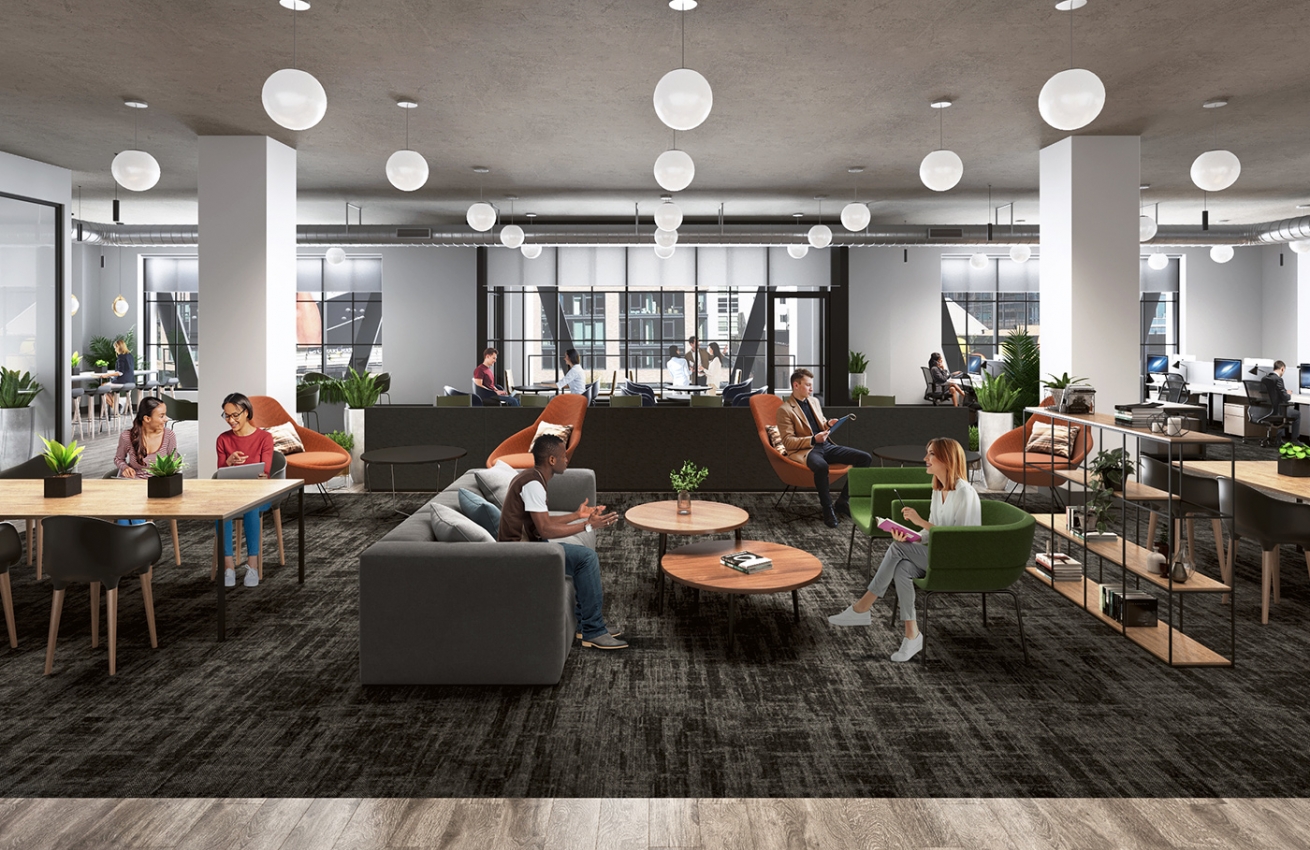
609 W Randolph Street office interior. Rendering by Antunovich Associates
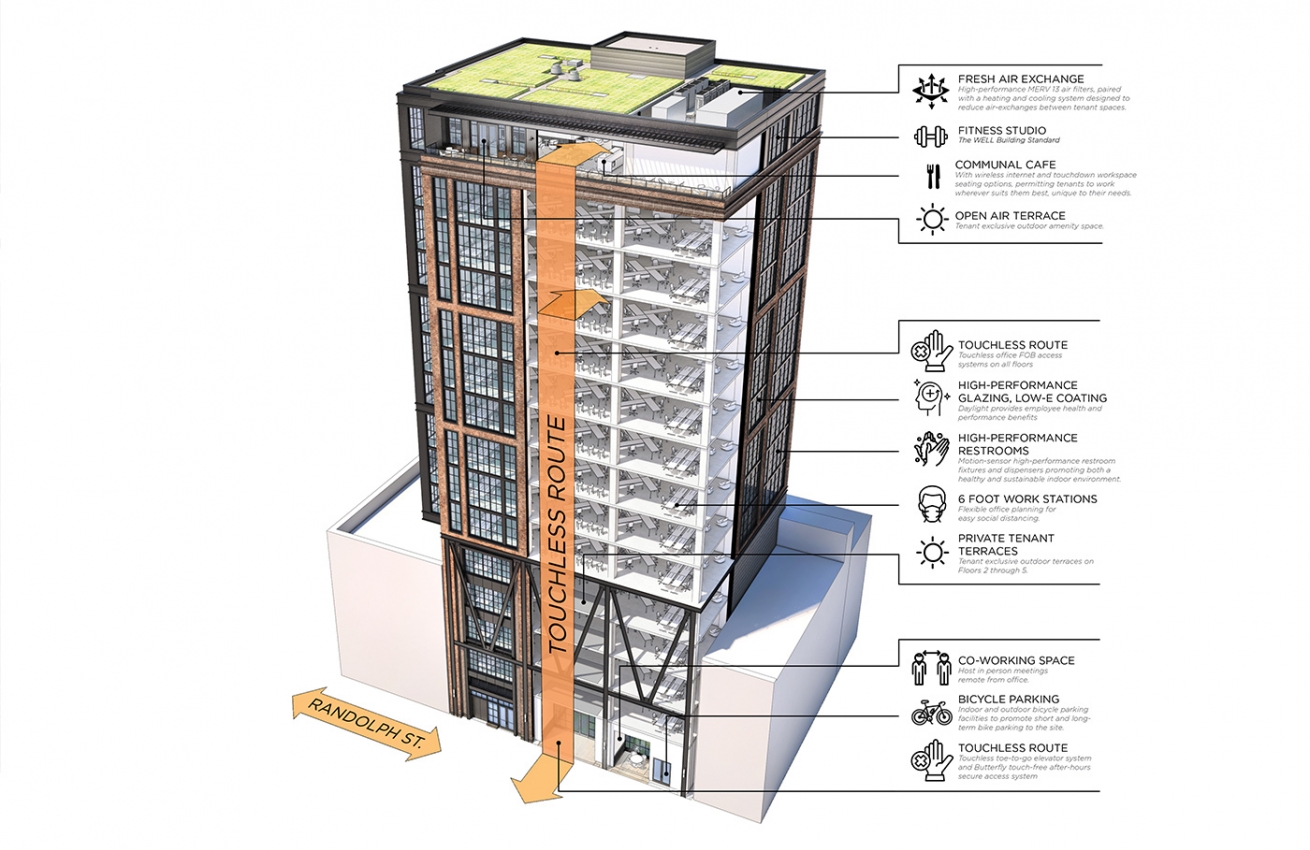
609 W Randolph Street features. Visual by Antunovich Associates
Programming includes retail along the ground level and offices above. These offices welcome tenants with a 20-foot-high lobby, while offering an assortment of amenities and additional features. The amenities are clustered within the top floor, and comprise of a lounge room, co-working spaces, a fitness center with locker rooms, and an outdoor terrace looking over the city at nearly 200 feet.
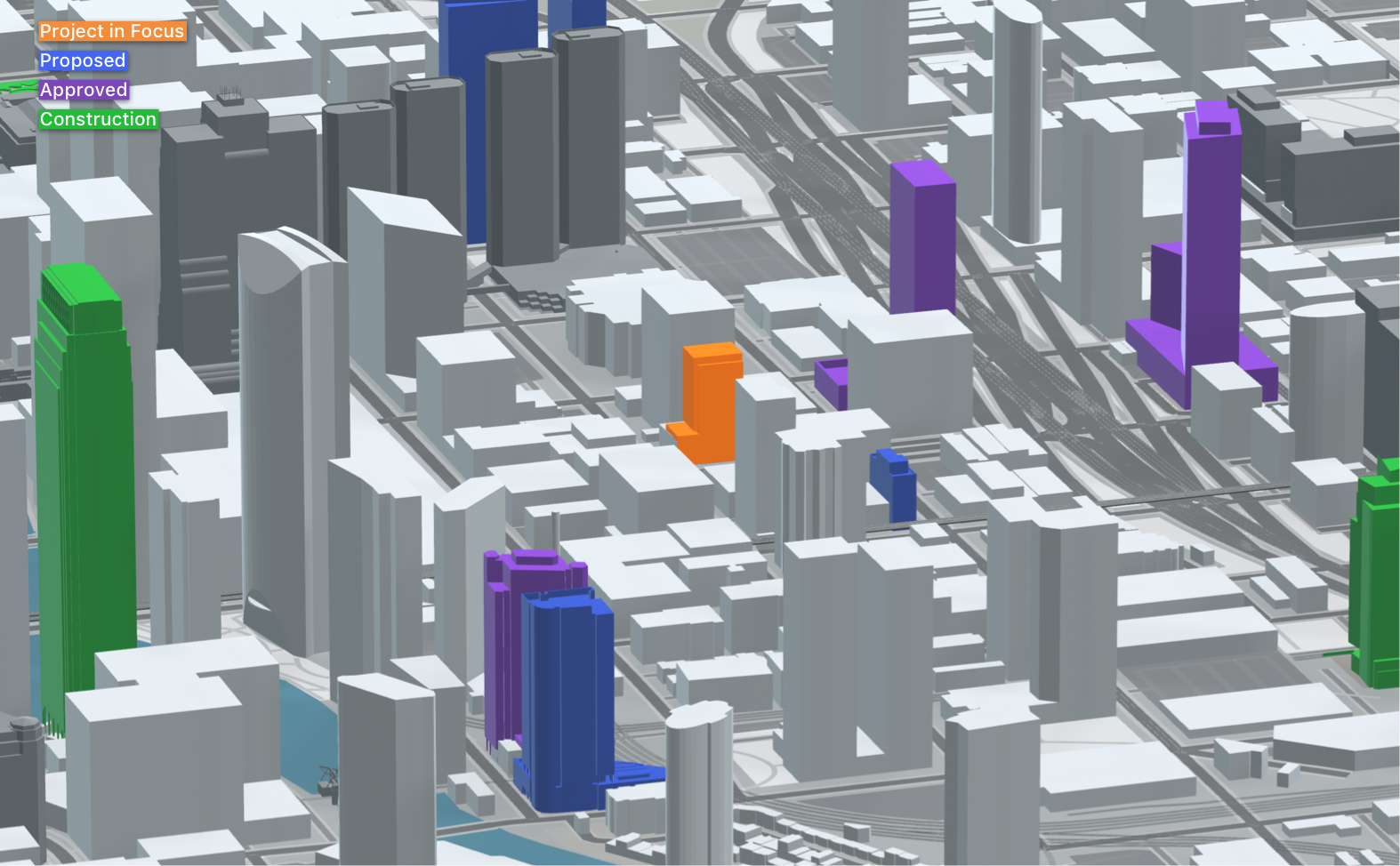
609 W Randolph Street (orange). Model by Jack Crawford
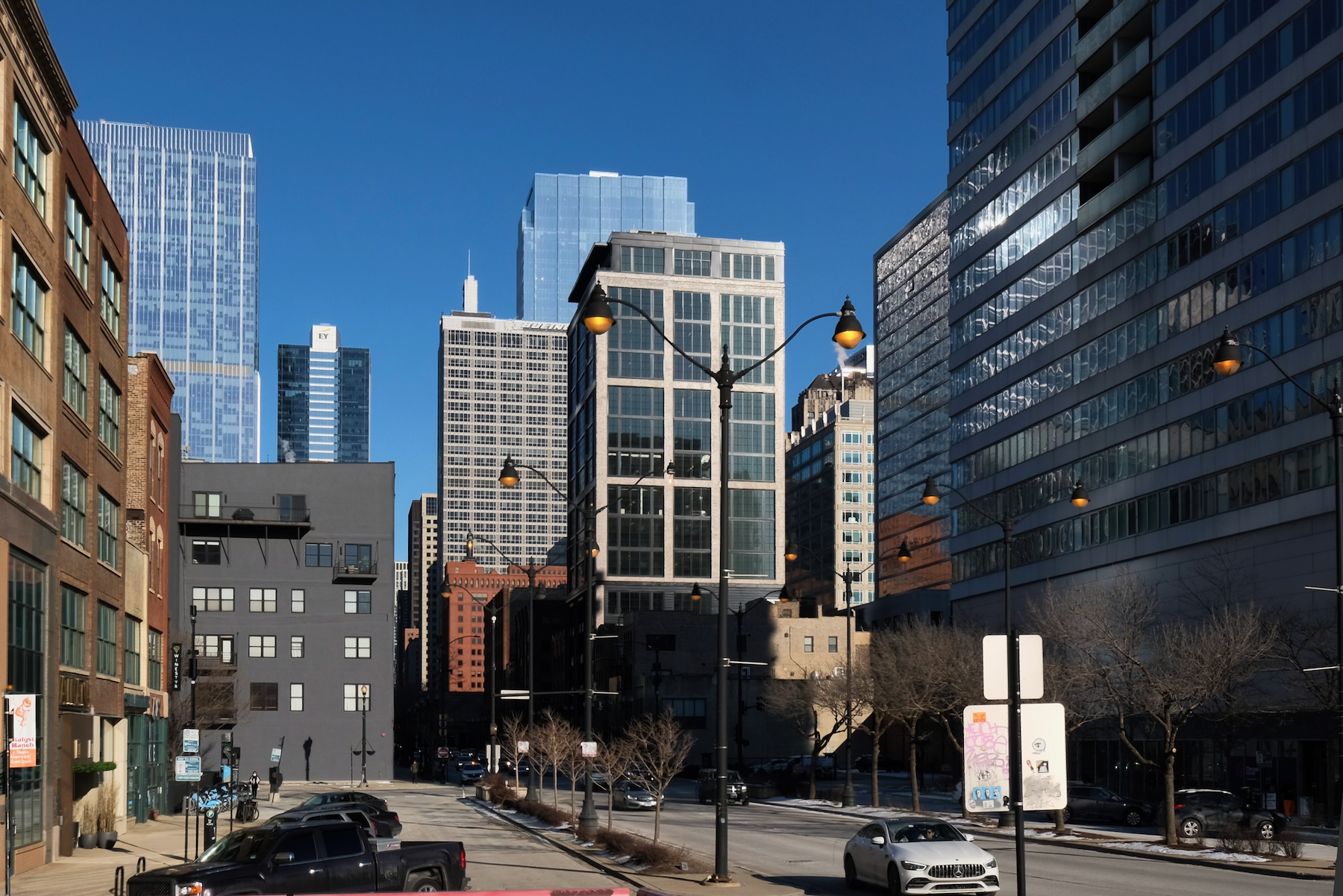
609 W Randolph Street. Photo by Jack Crawford
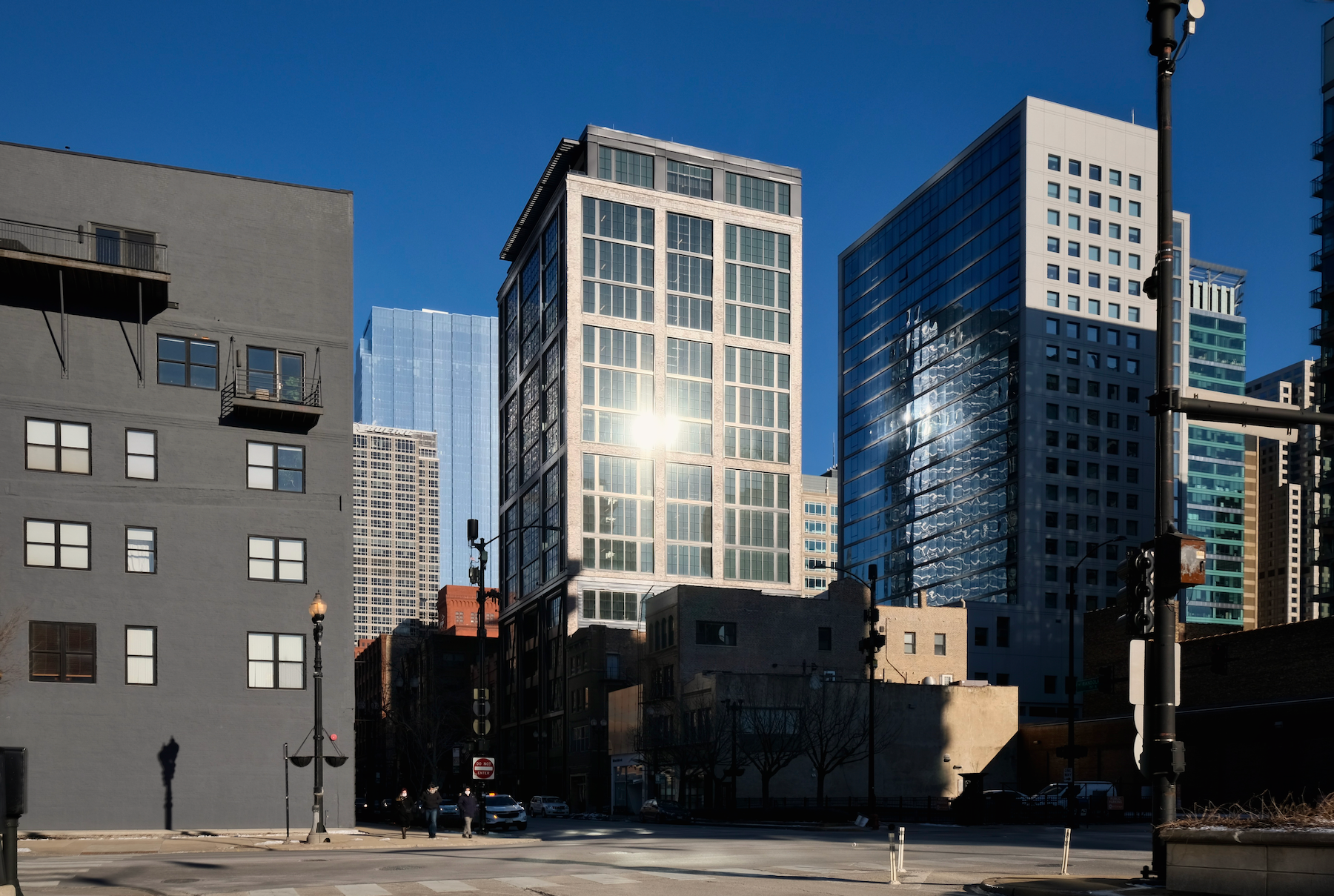
609 W Randolph Street. Photo by Jack Crawford
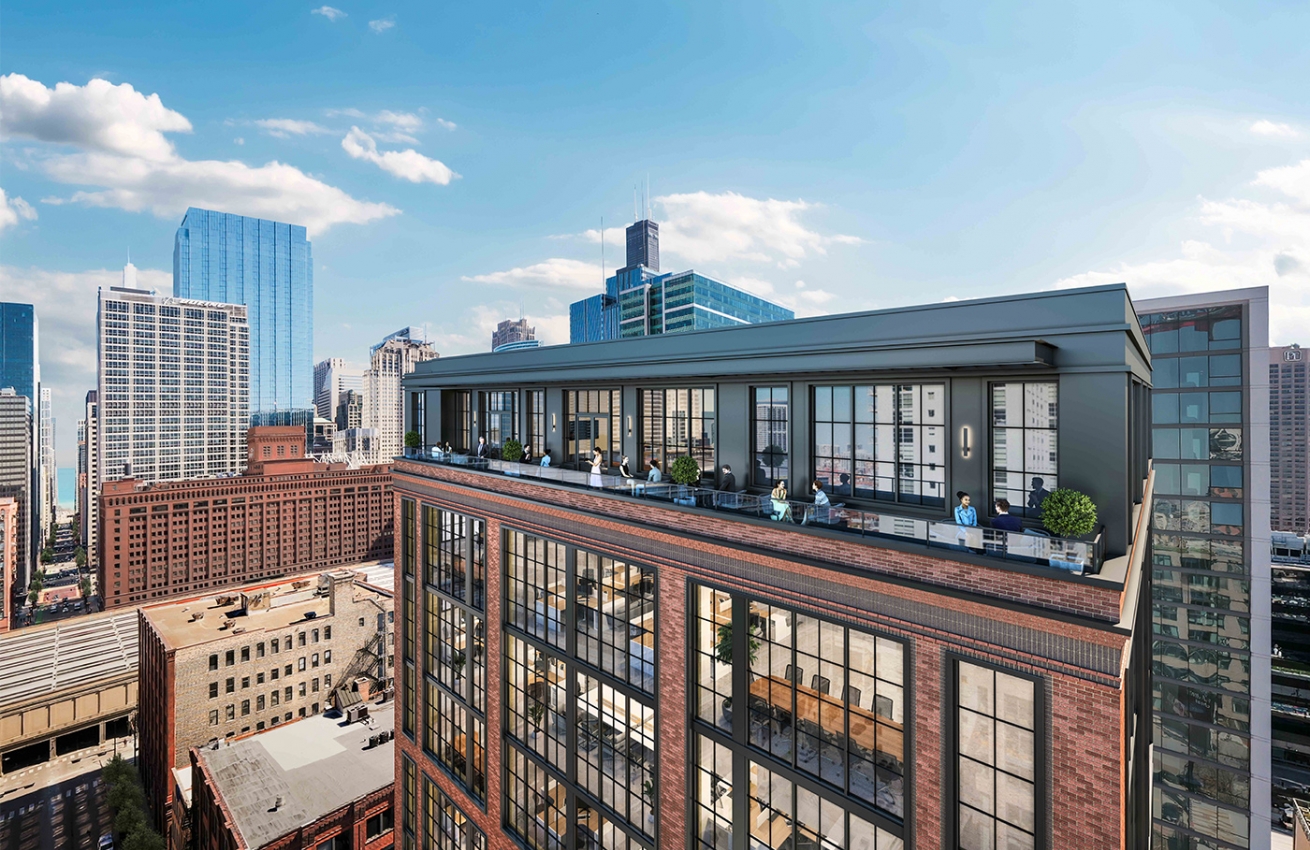
609 W Randolph Street rooftop terrace. Rendering by Antunovich Associates
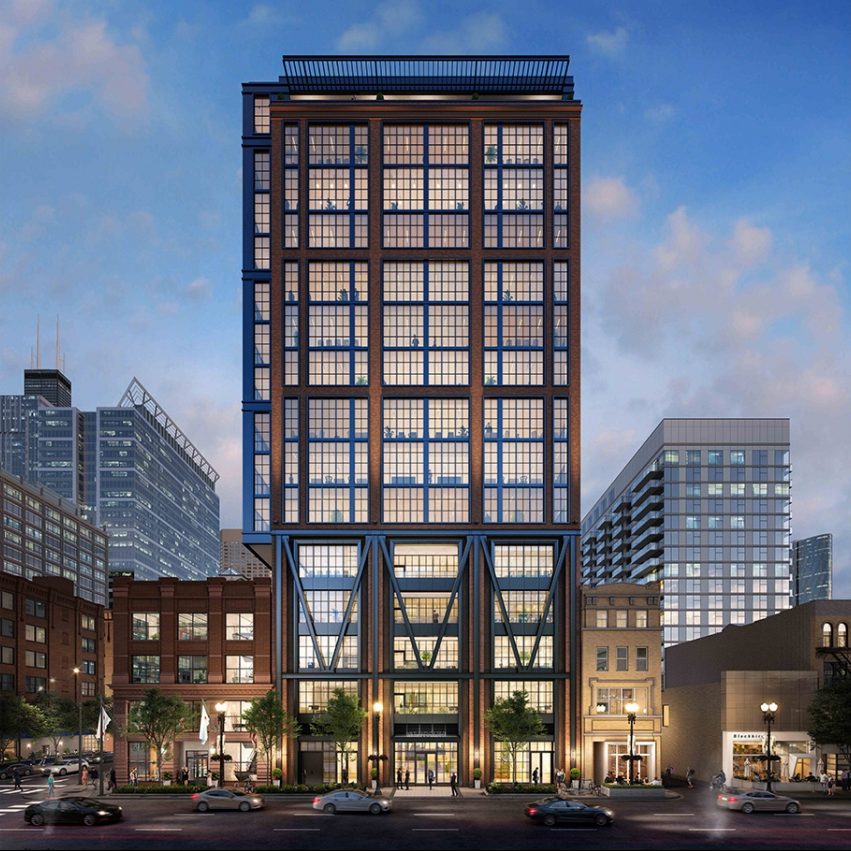
609 W Randolph Street. Rendering by Antunovich Associates
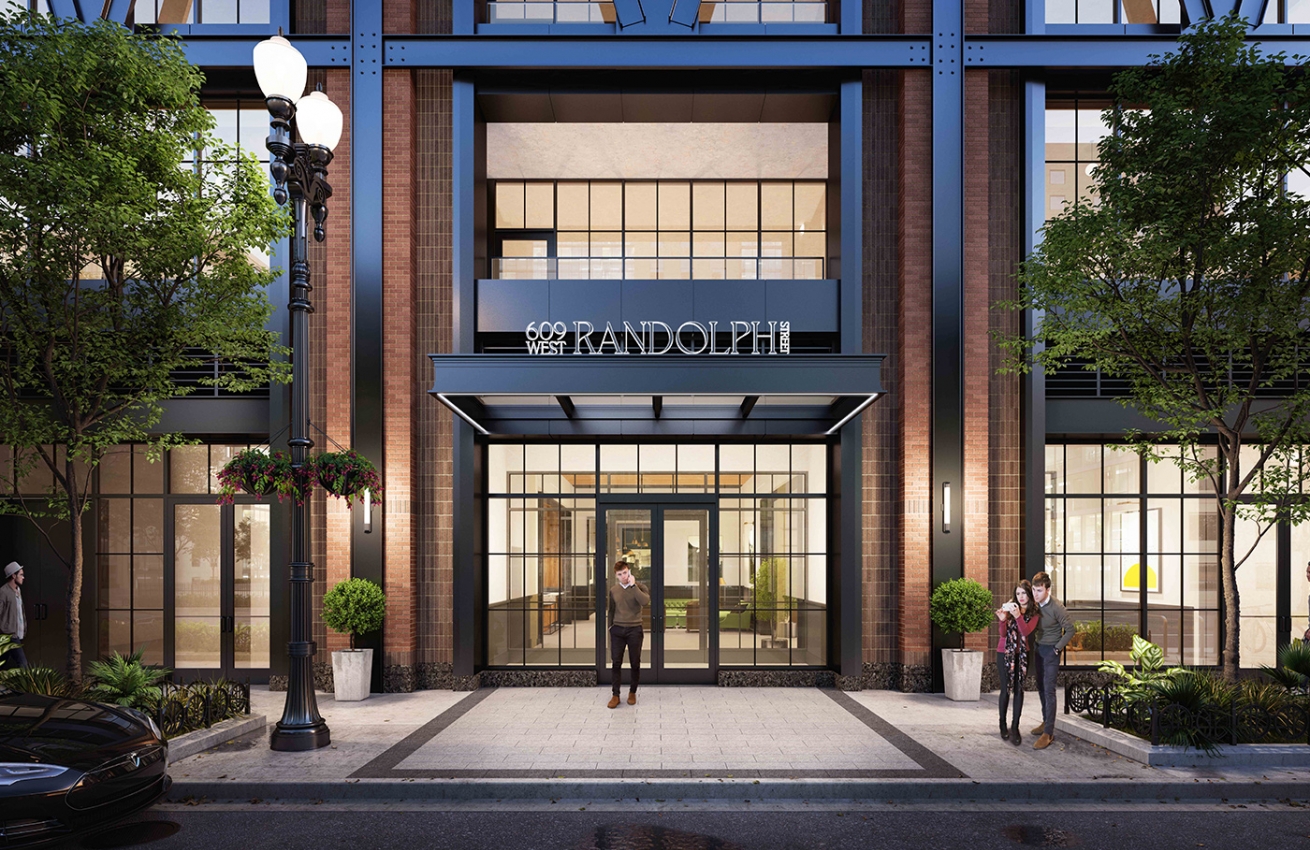
609 W Randolph Street lobby entrance. Rendering by Antunovich Associates
The Antunovich Associates design melds with the industrial motifs of the surrounding buildings. The facade of the new tower is made up of dark metal paneling and red brick, and is accentuated with architectural elements such as triangular welded trusses above the main entrance, and large warehouse-styled windows throughout.
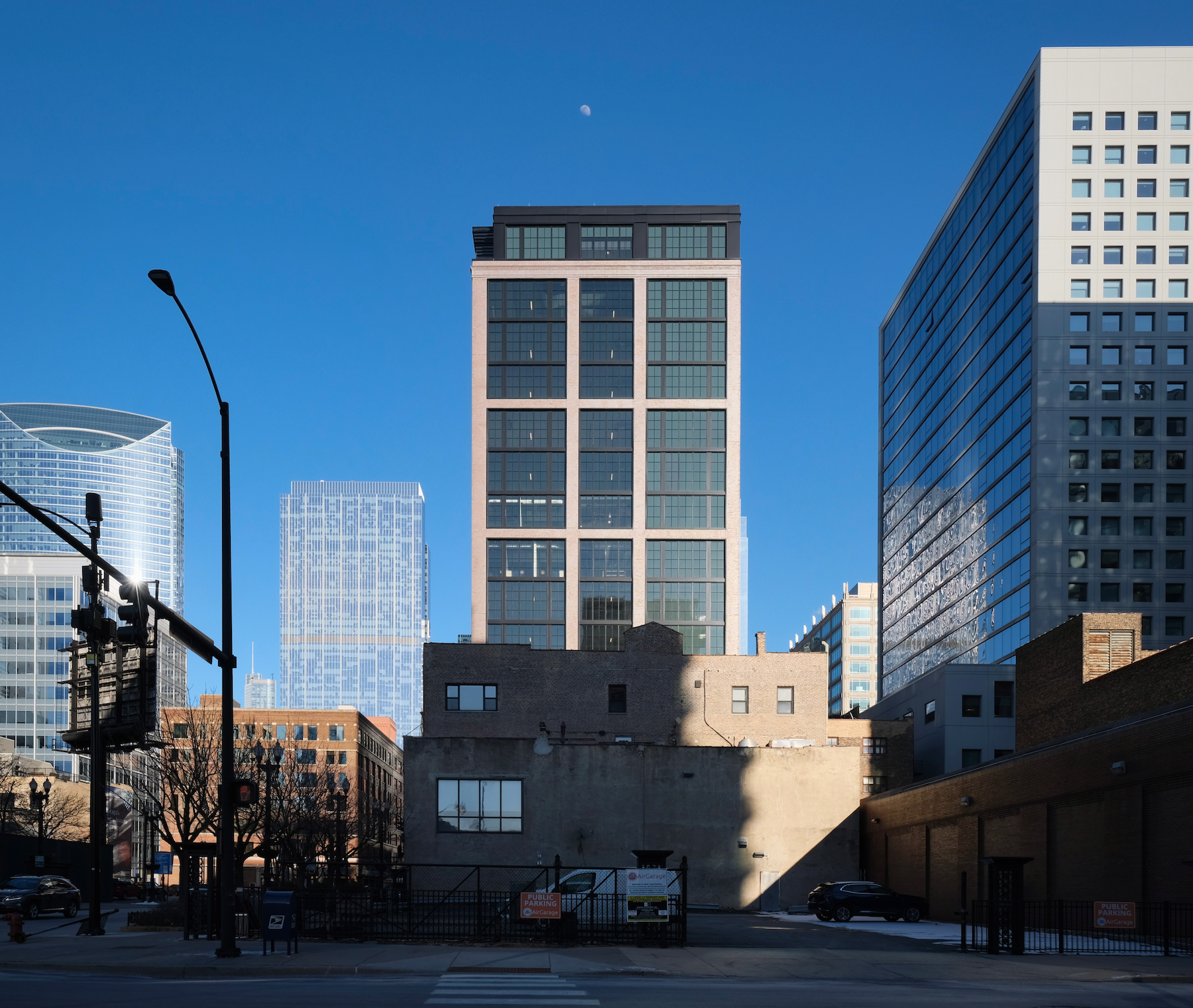
609 W Randolph Street. Photo by Jack Crawford
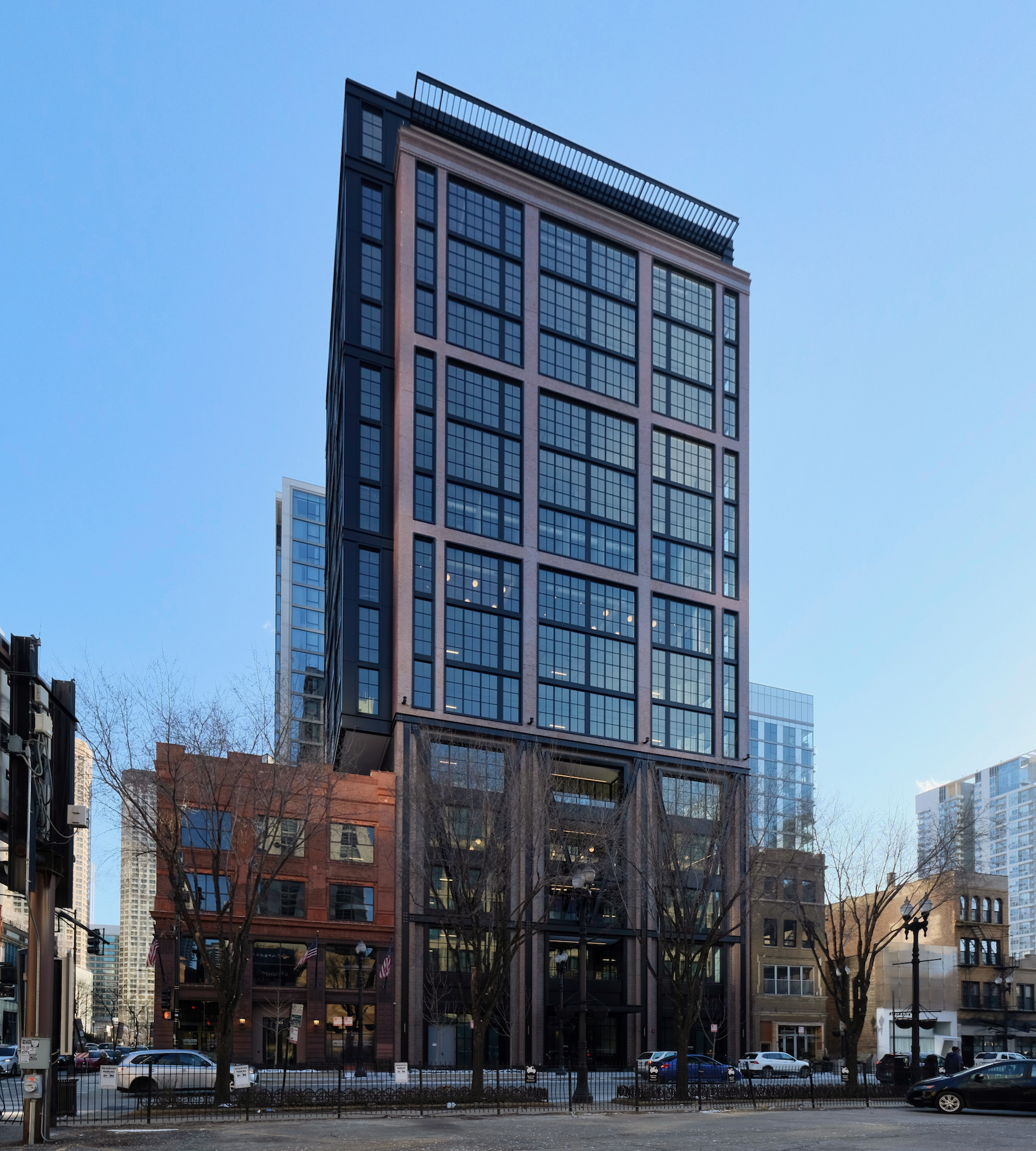
609 W Randolph Street. Photo by Jack Crawford
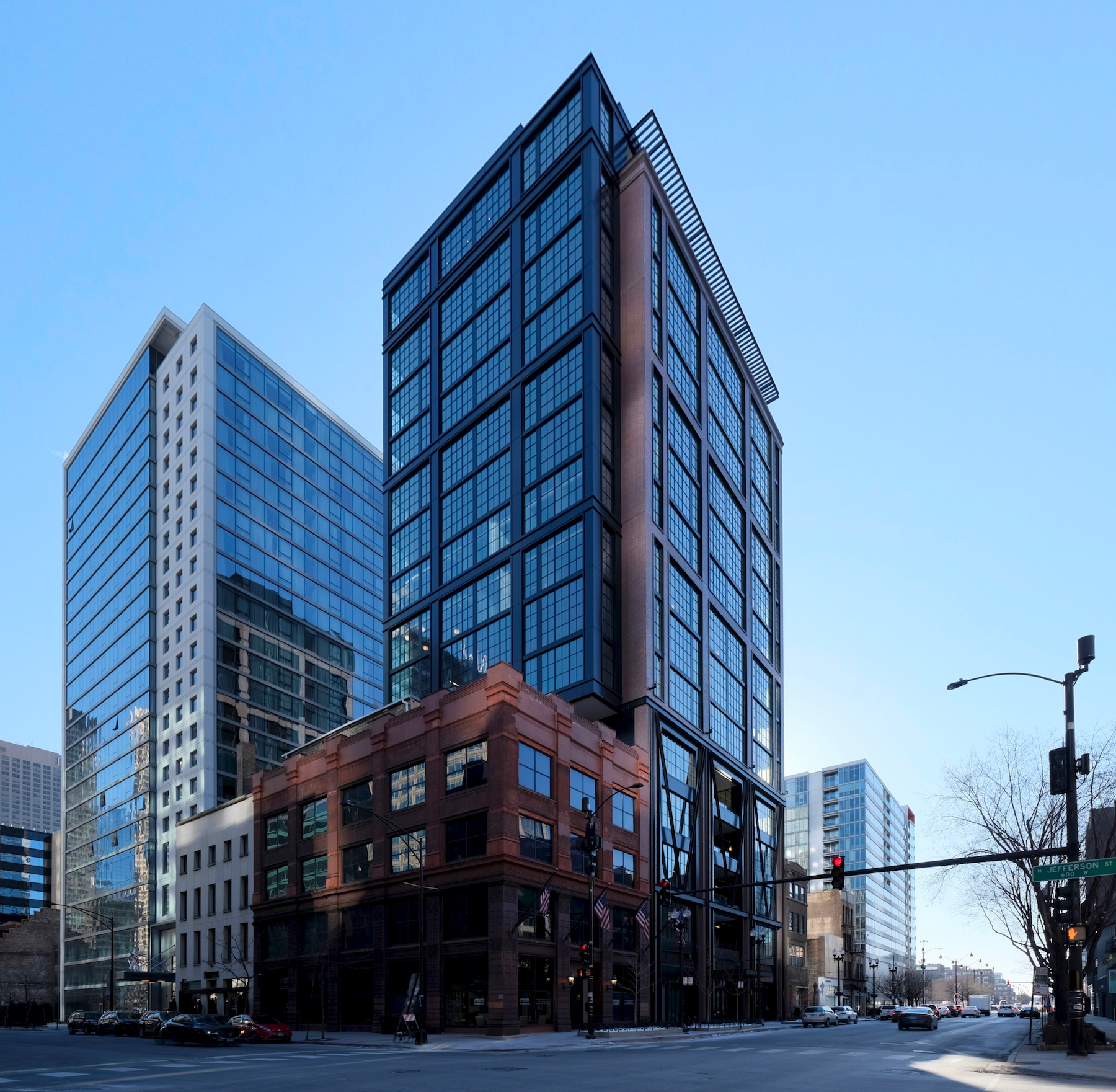
609 W Randolph Street. Photo by Jack Crawford
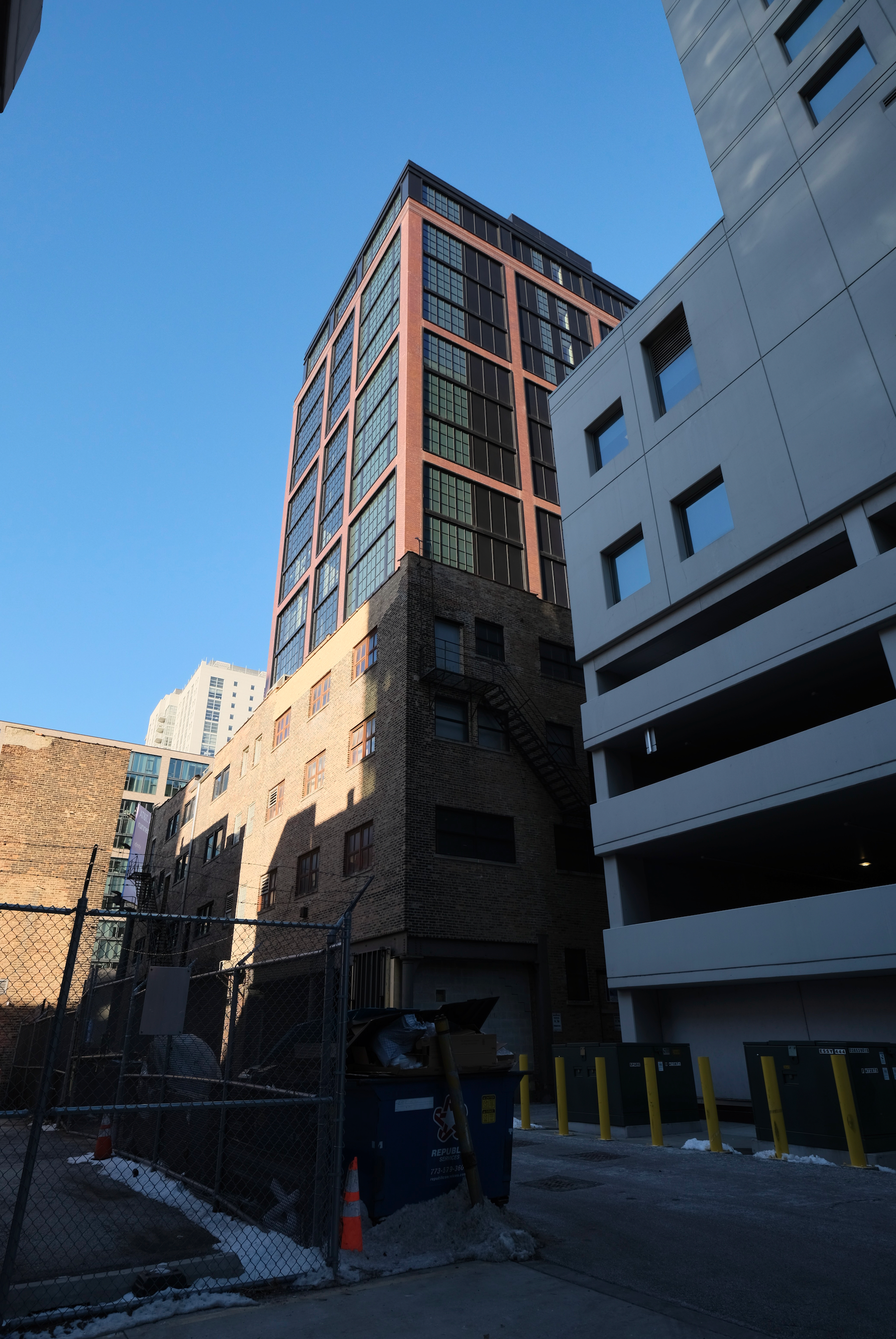
609 W Randolph Street. Photo by Jack Crawford
While there is no on-site parking, 609 Randolph Street is closely connected to a range of bus and train options. Closest CTA L service can be found via a four-minute walk northeast to Clinton station, with service for the Green and Pink Lines. Metra trains are also accessible within a five-minute walk east to Ogilvie Transportation Center. Lastly, Routes 20, 56, 120, 125, and J14 all provide bus service within a five-minute walk.
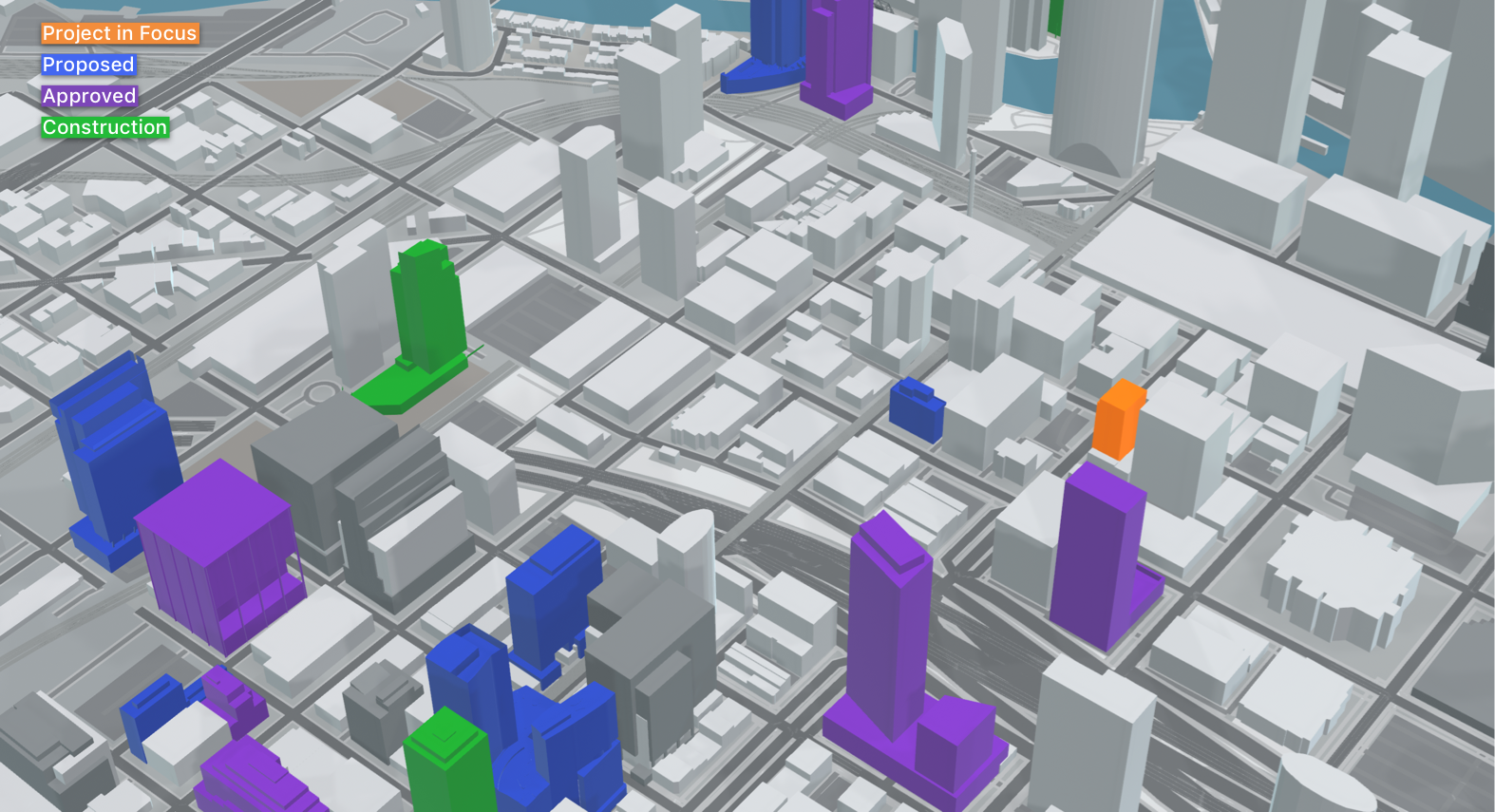
609 W Randolph Street (orange). Model by Jack Crawford
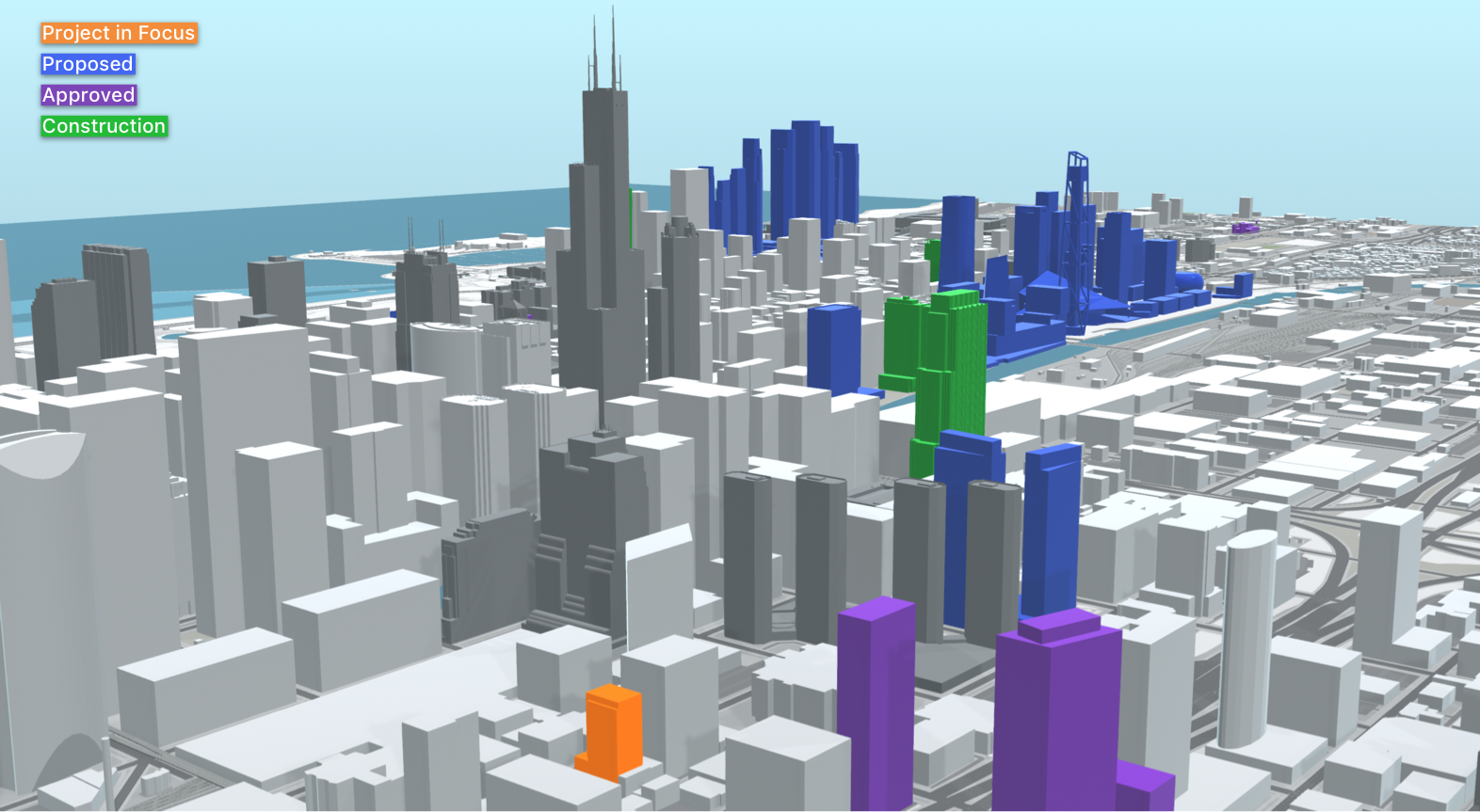
609 W Randolph Street (orange). Model by Jack Crawford
This 100,000-square-foot construction was carried out by Skender. With final interior work now underway, tenant occupancy is expected to begin within the coming months.
Subscribe to YIMBY’s daily e-mail
Follow YIMBYgram for real-time photo updates
Like YIMBY on Facebook
Follow YIMBY’s Twitter for the latest in YIMBYnews

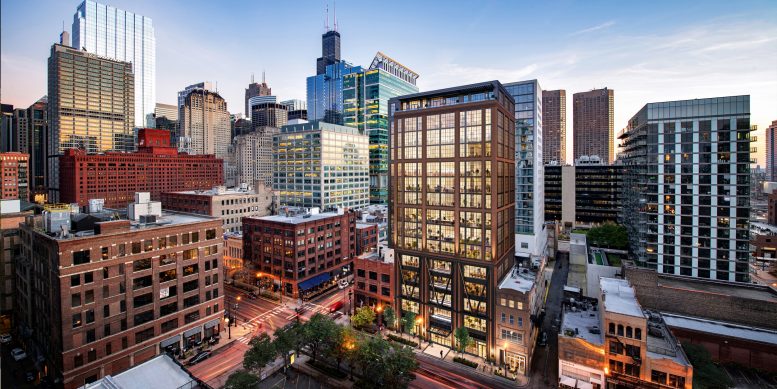
Chicago needs way more of this – dense, compact, no parking developments with good design.
Agreed! Gorgeous, sensible and sustainable.
I agree. Tasteful design. Really like this one.
Beautiful building allowing for a perfect New York flavor in downtown Chicago.
Love this. The building on the corner 601 was where my dads office was in the 60’s.
He was in real estate. Richard Novy was the name of the agency. I had the job of maintenance for the office. We actually hung the lantern outside of building I think there was only one of them because the other was not yet repaired. I loved the high ceilings and the open office space. The furnishings were from Knoll. I wish I had pictures. Can’t wait to see what they have done with this space in person.
I think we need bold architecture and a few tall buildings to make change Chicago Skyline like NEMA and that one designed by Studio Gang. Hopefully, the 78 will help change the skyline view.