As facade work continues to progress for CA6 Condominiums, developer Belgravia Group has reported sales surpassing the 80 percent mark for its latest West Loop edifice. Located at 305-323 S Racine Avenue, the seven-story residential building will house 72 for-sale units.
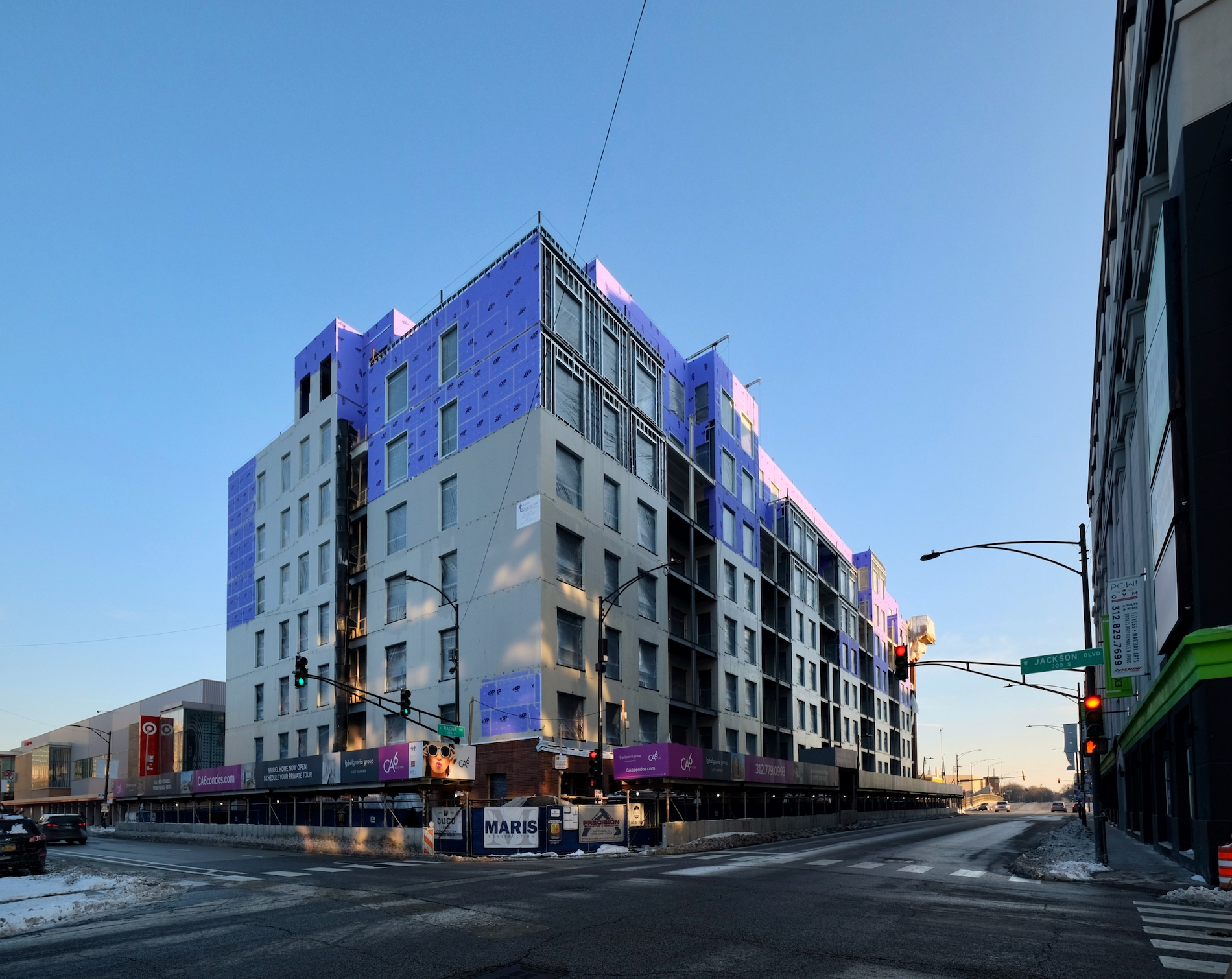
CA6 Condominiums. Photo by Jack Crawford
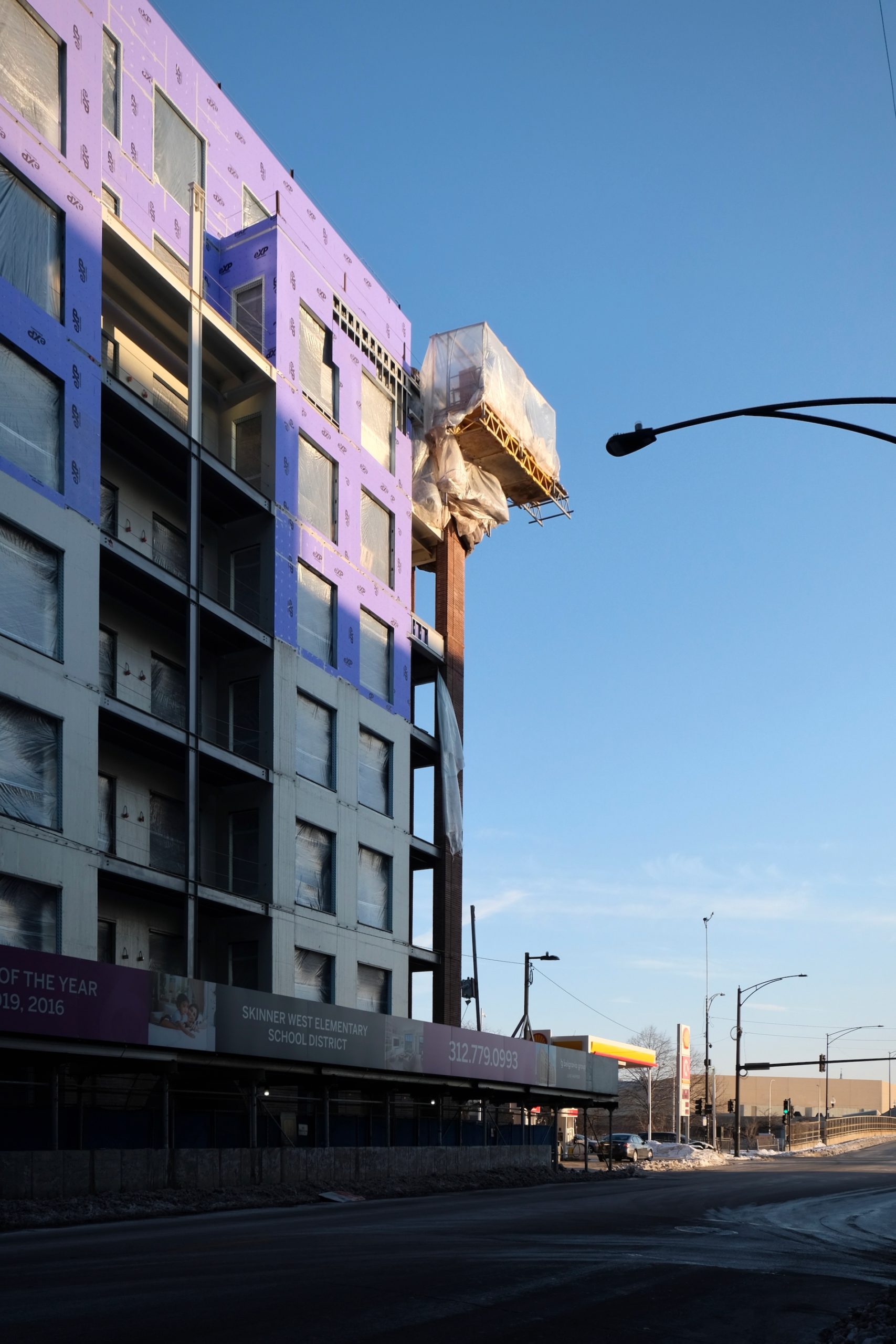
CA6 Condominiums. Photo by Jack Crawford
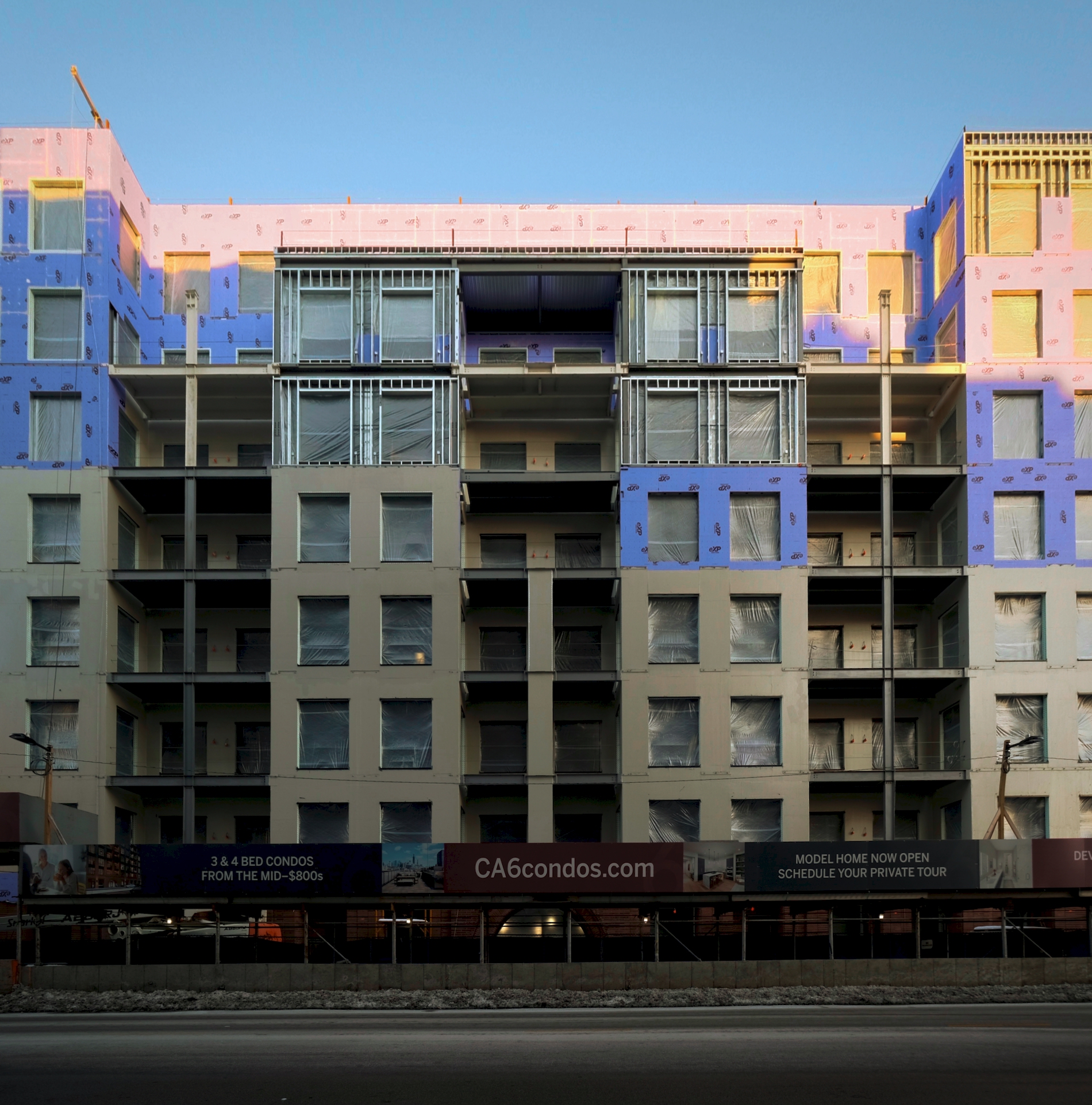
CA6 Condominiums. Photo by Jack Crawford
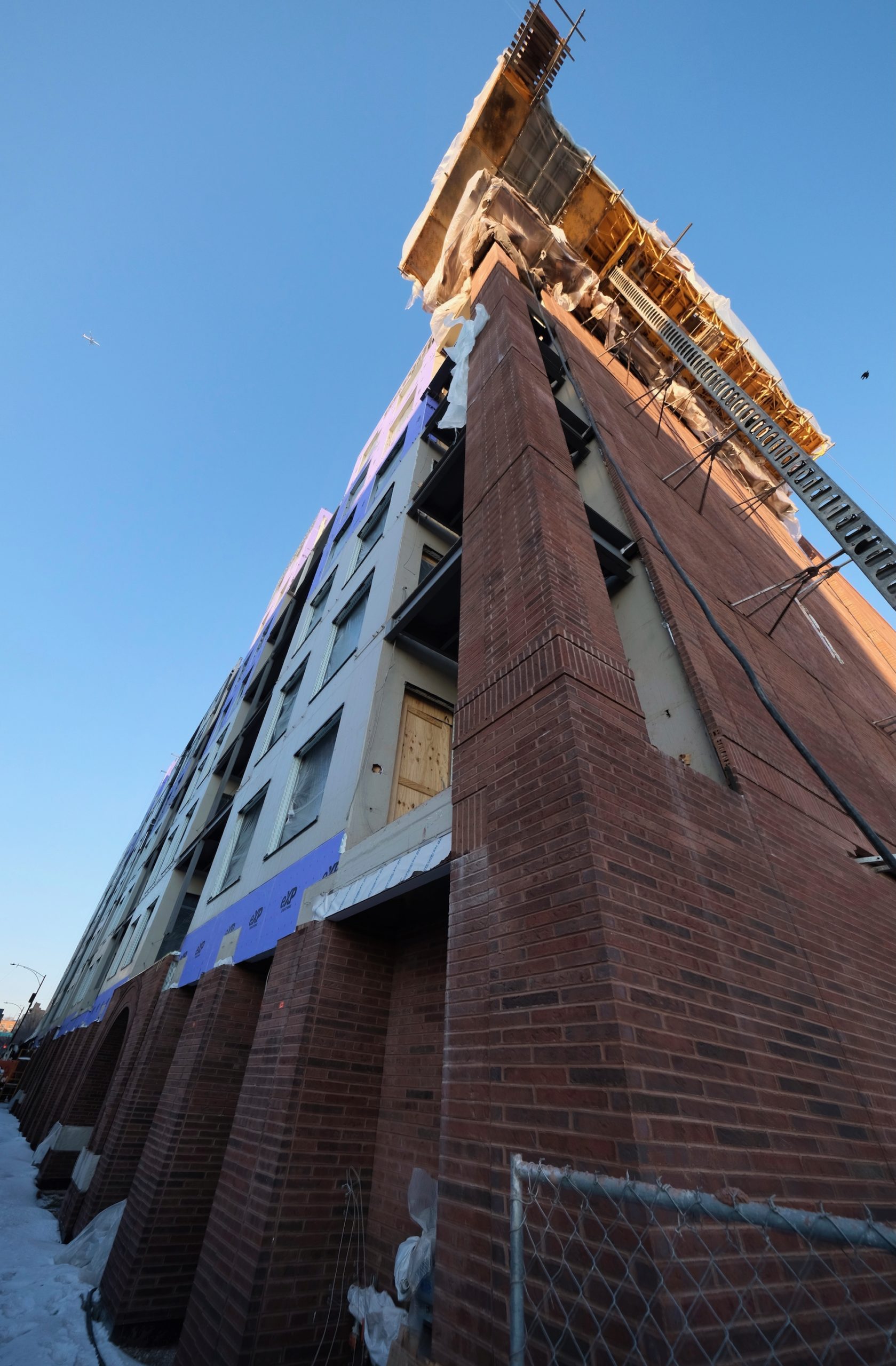
CA6 Condominiums. Photo by Jack Crawford
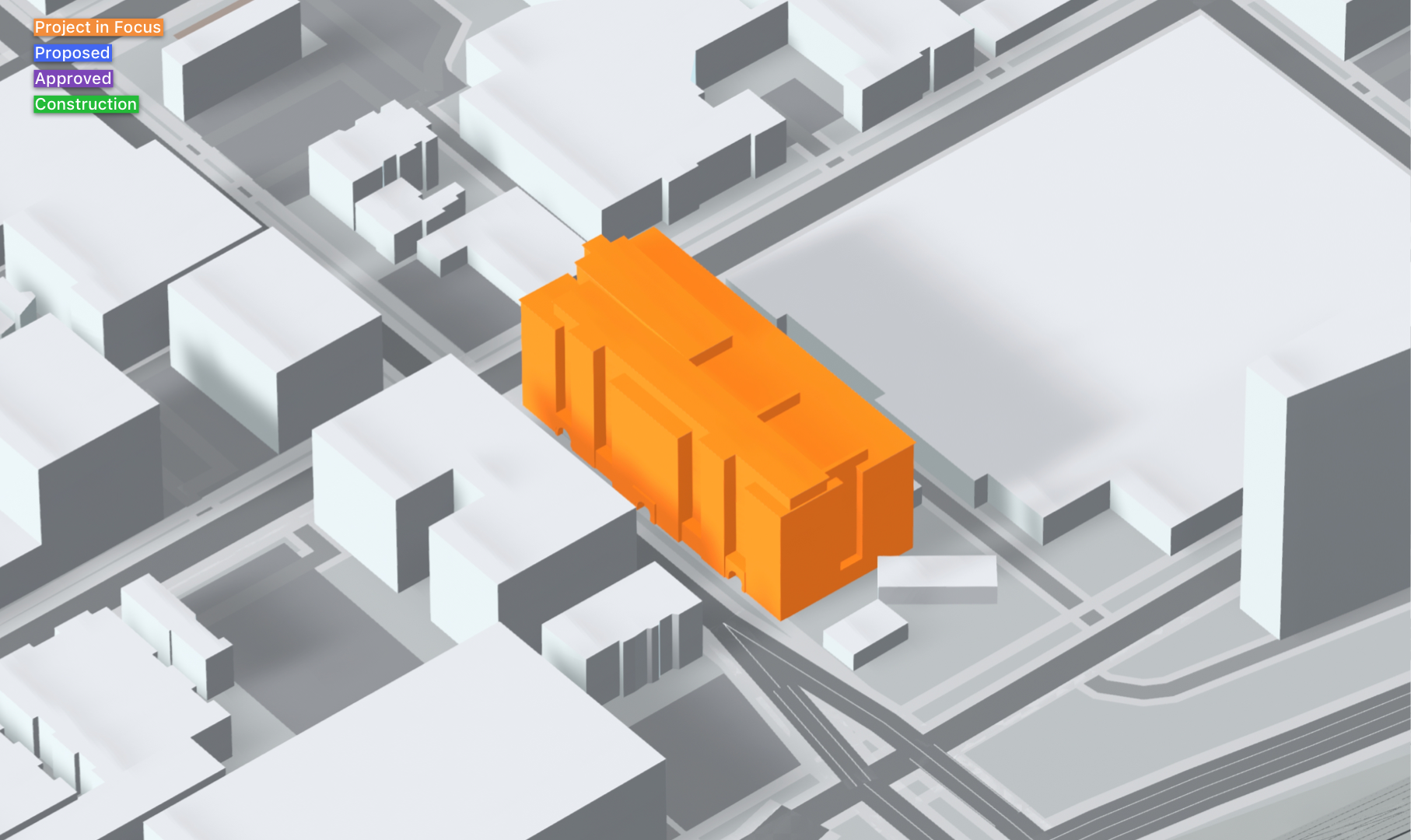
CA6 Condominiums (orange). Model by Jack Crawford
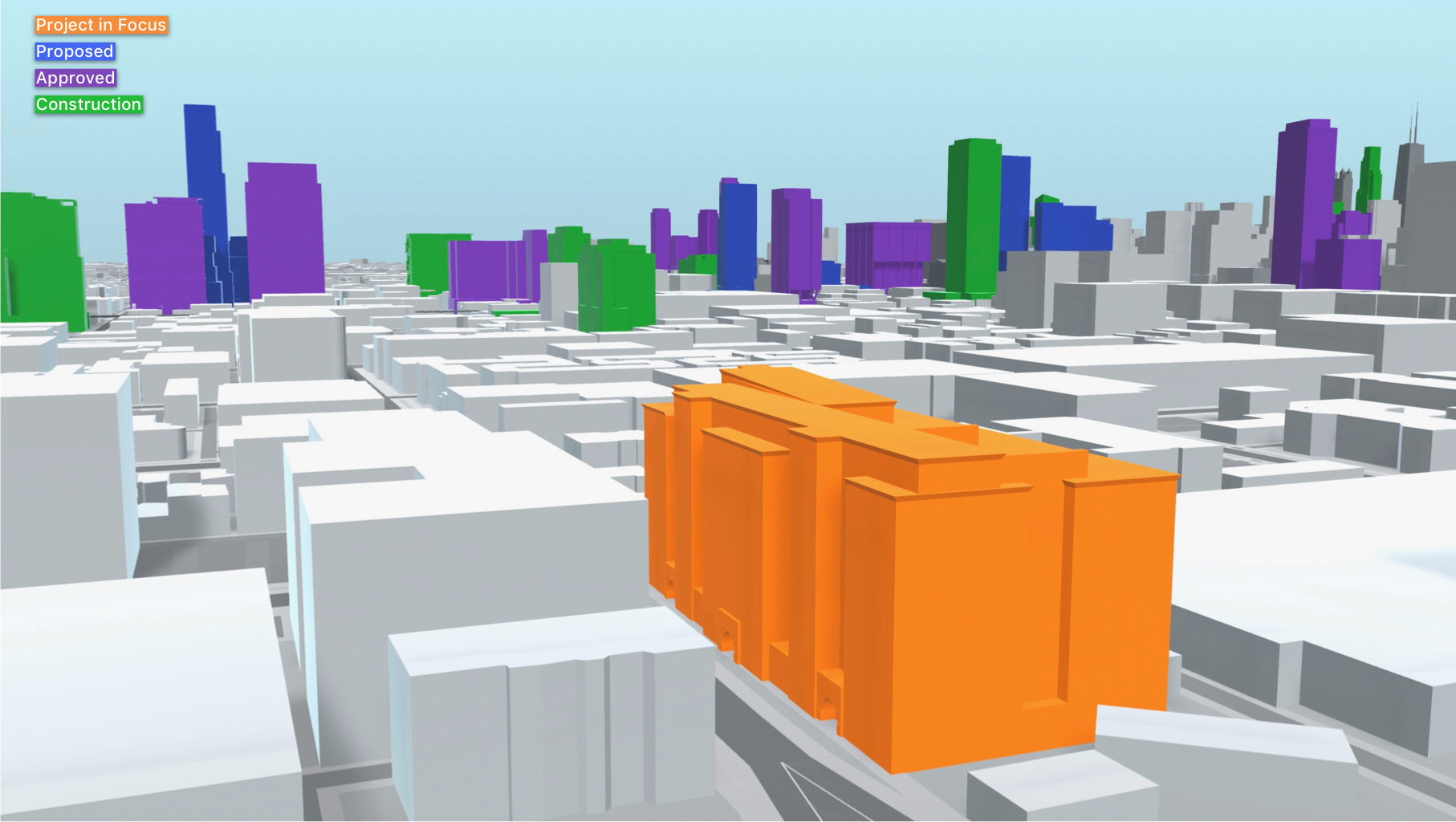
CA6 Condominiums (orange). Model by Jack Crawford
Condominium layouts will range from three to four bedrooms, spanning between 2,160 and 3,157 square feet. One subset of these listings will be four-bedroom duplex penthouses that come with larger rooftop terraces.
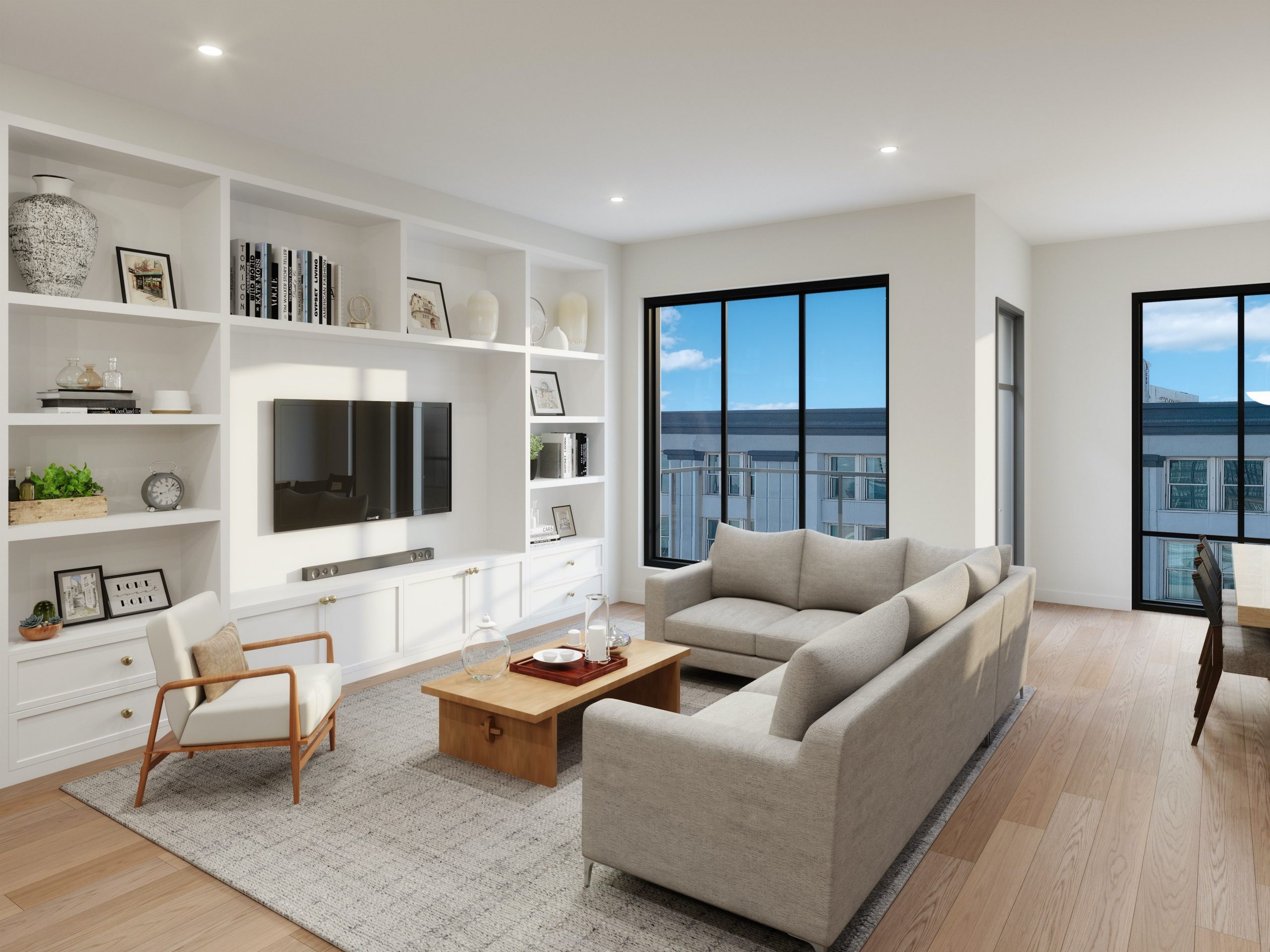
CA6 unit interior. Rendering by SGW Architecture & Design
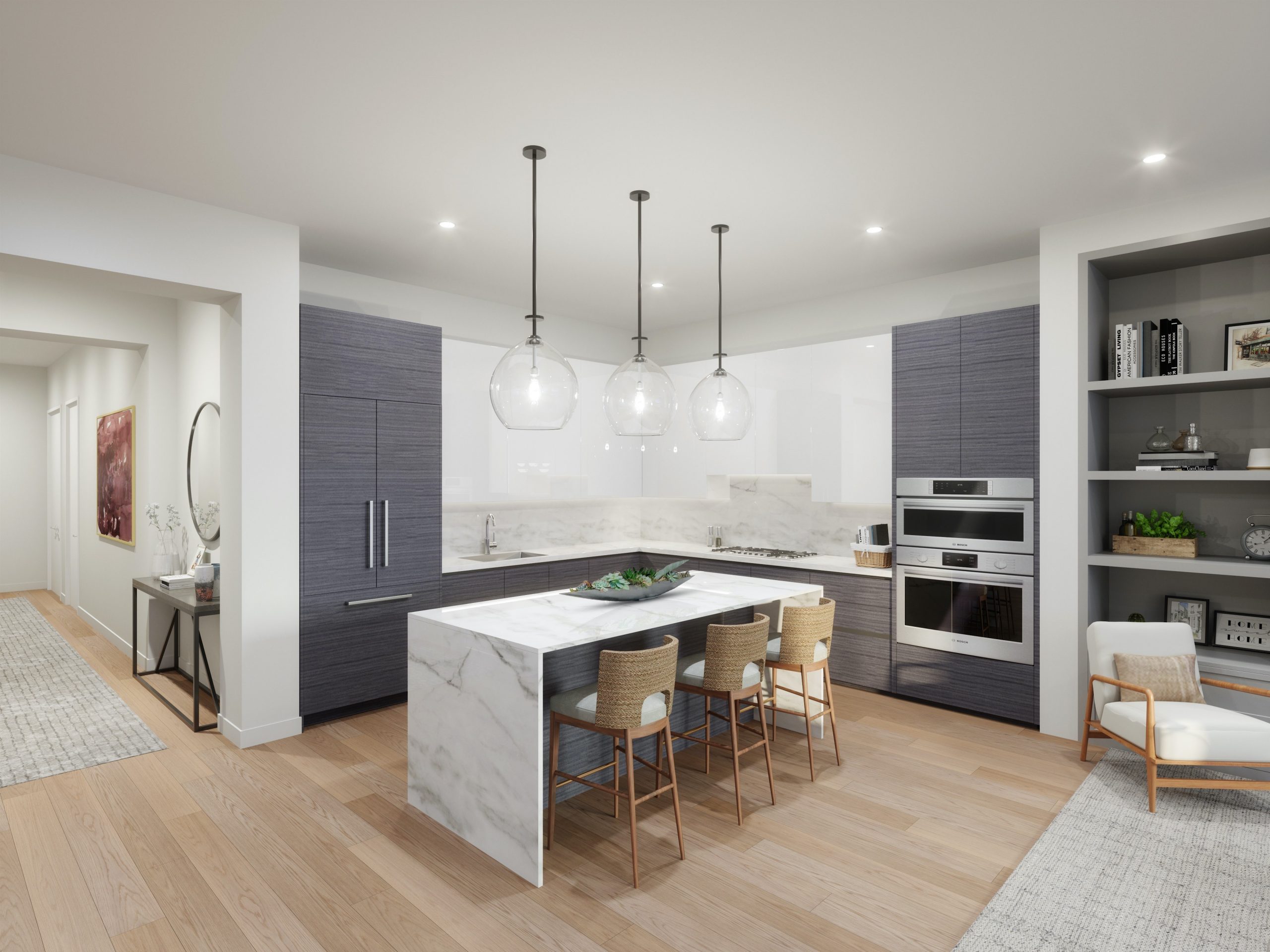
CA6 unit interior. Rendering by SGW Architecture & Design
Each unit will feature two private balconies, direct elevator access to a private vestibule, 10-foot ceiling spans, expansive loft-style windows, open living/dining areas, private balconies and walk-in closets within the master suites, as well as walk-in laundry rooms. Kitchens will come with custom cabinetry and appliances such as Bosch, Wolf, and Sub-Zero. Three-bedroom layouts come with offices, while end units offer the option to substitute a media room or an extended living room in place of the fourth bedroom.
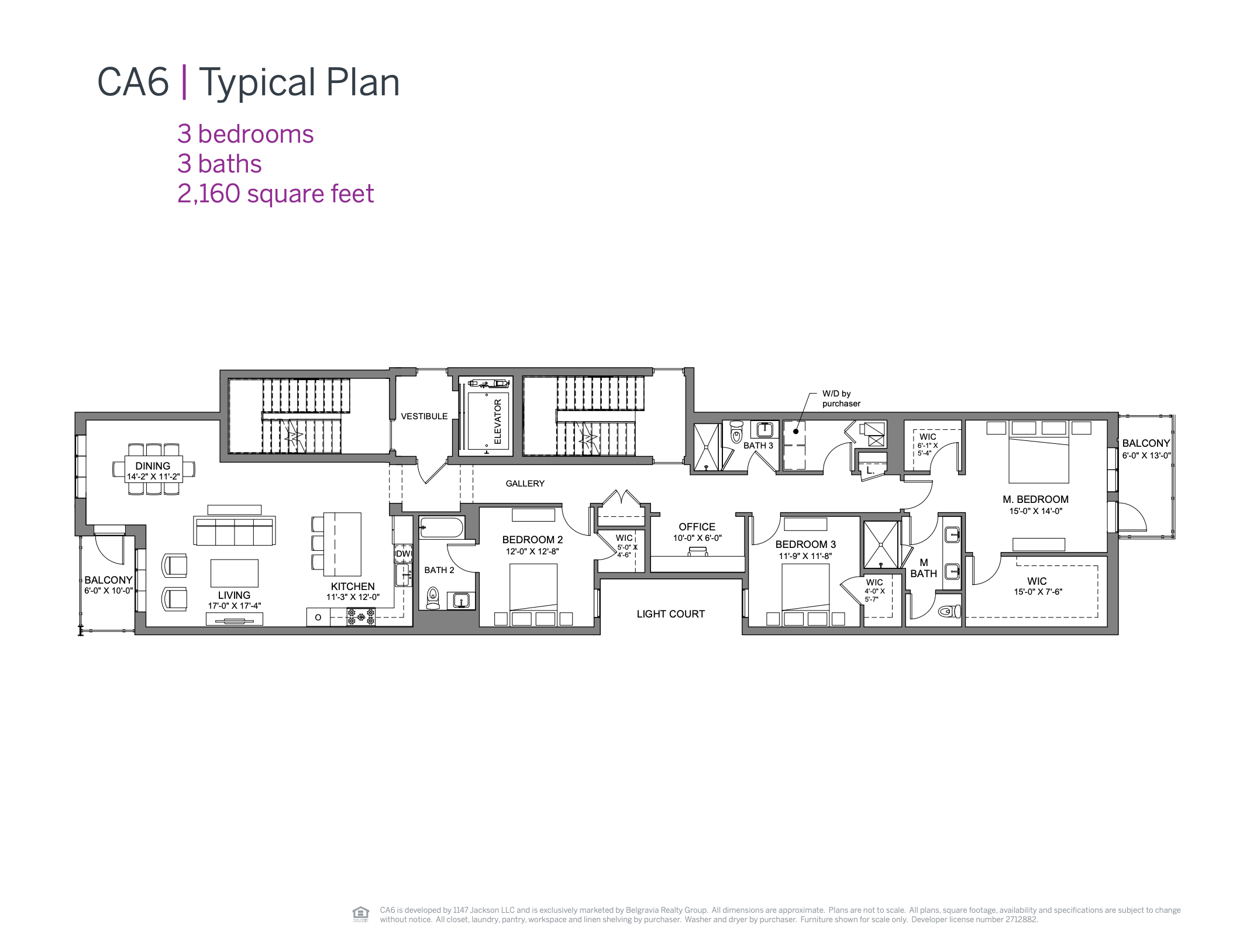
CA6 Condominiums typical floor plan (three bedroom). Plan by SGW Architecture + Design

CA6 Condominiums end-unit plan (four bedroom). Plan by SGW Architecture & Design
Currently, only three-bedroom units and the four-bedroom end units are available to purchase. The former is priced from the $800,000’s, while the latter begins at roughly $1.25 million.
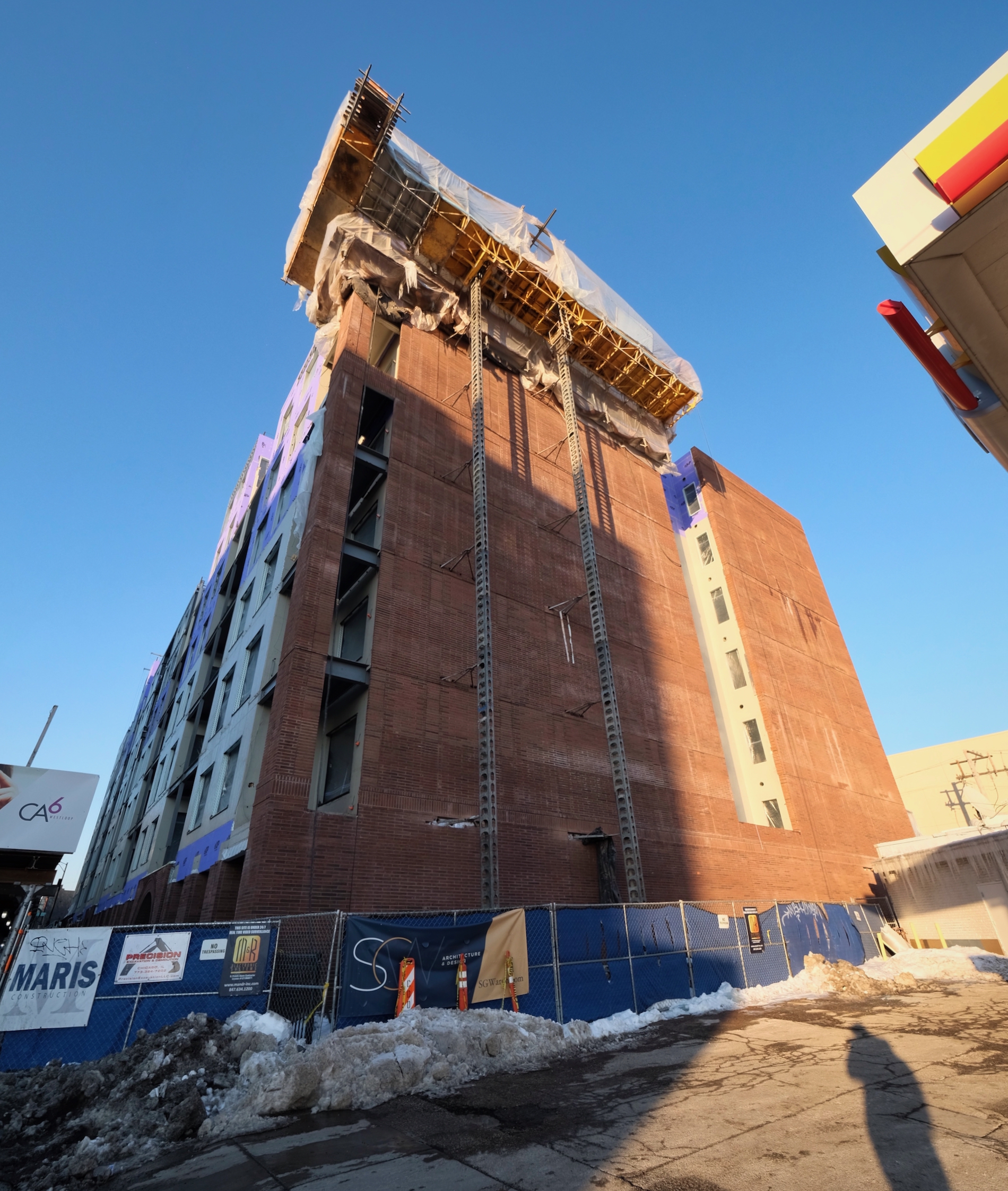
CA6 Condominiums. Photo by Jack Crawford
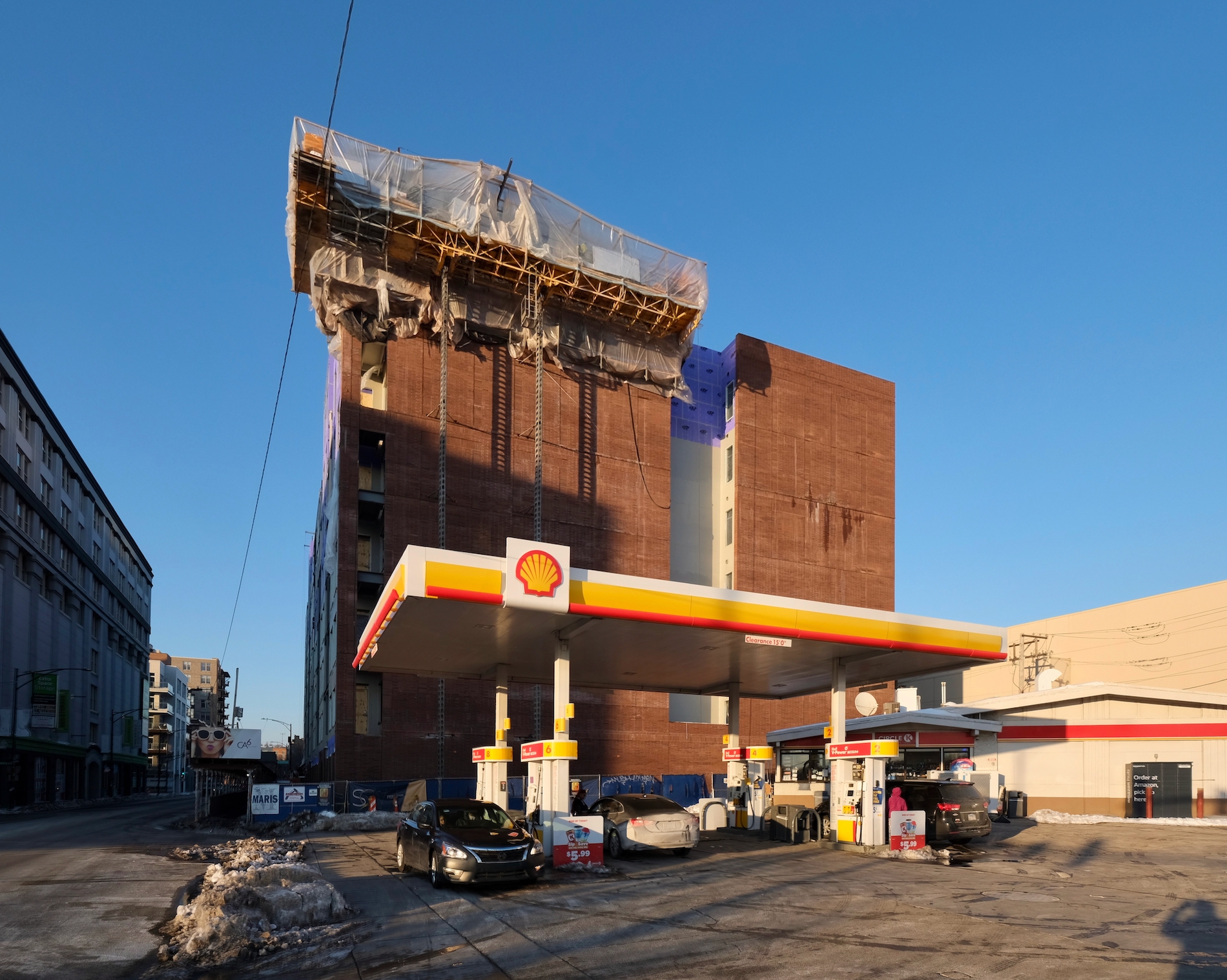
CA6 Condominiums. Photo by Jack Crawford
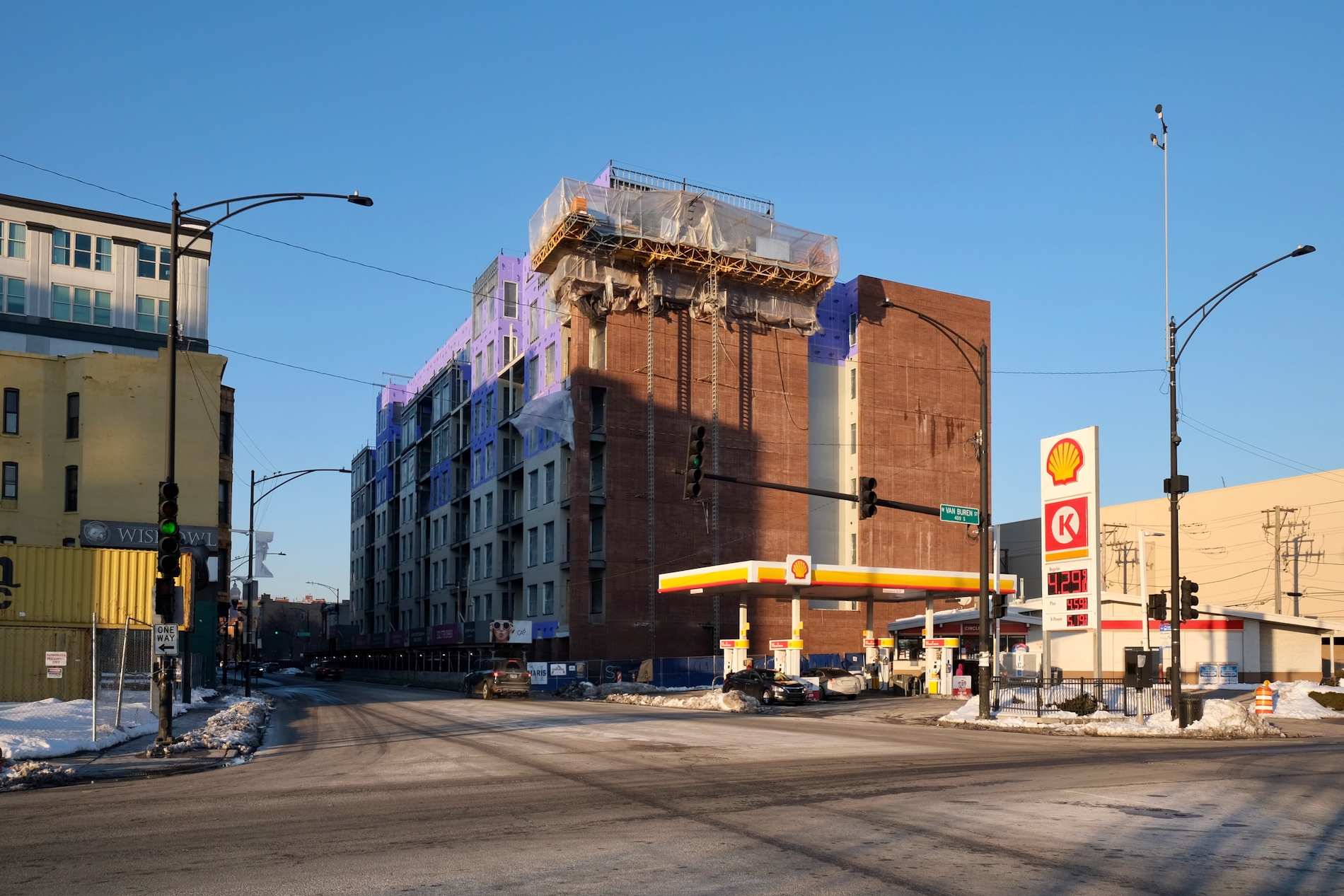
CA6 Condominiums. Photo by Jack Crawford
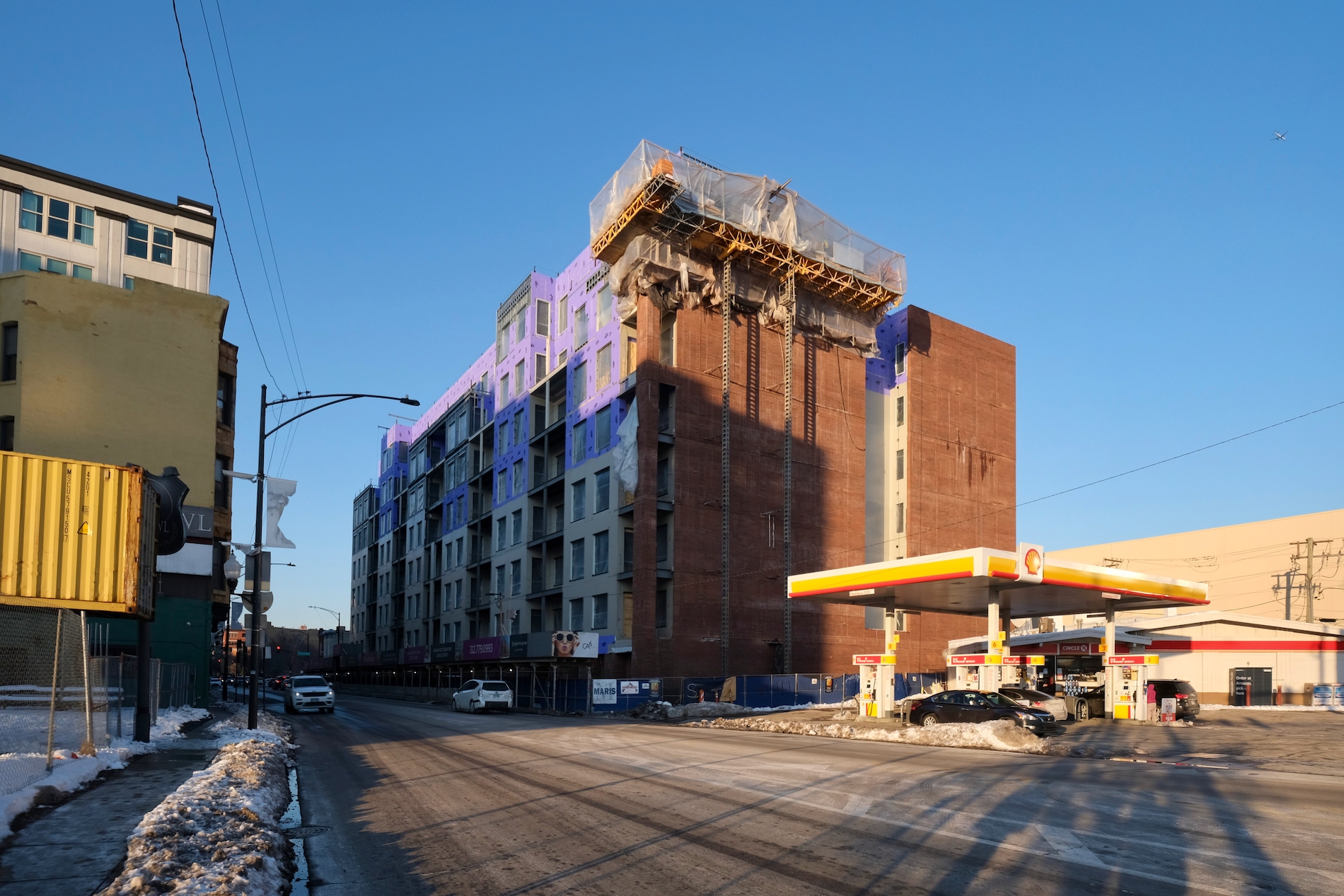
CA6 Condominiums. Photo by Jack Crawford
Within the common areas are various amenities and building features, such as a fully-equipped fitness room, a meeting/conference room, and a heated parking garage with 76 parking spaces, along with a bike storage room.
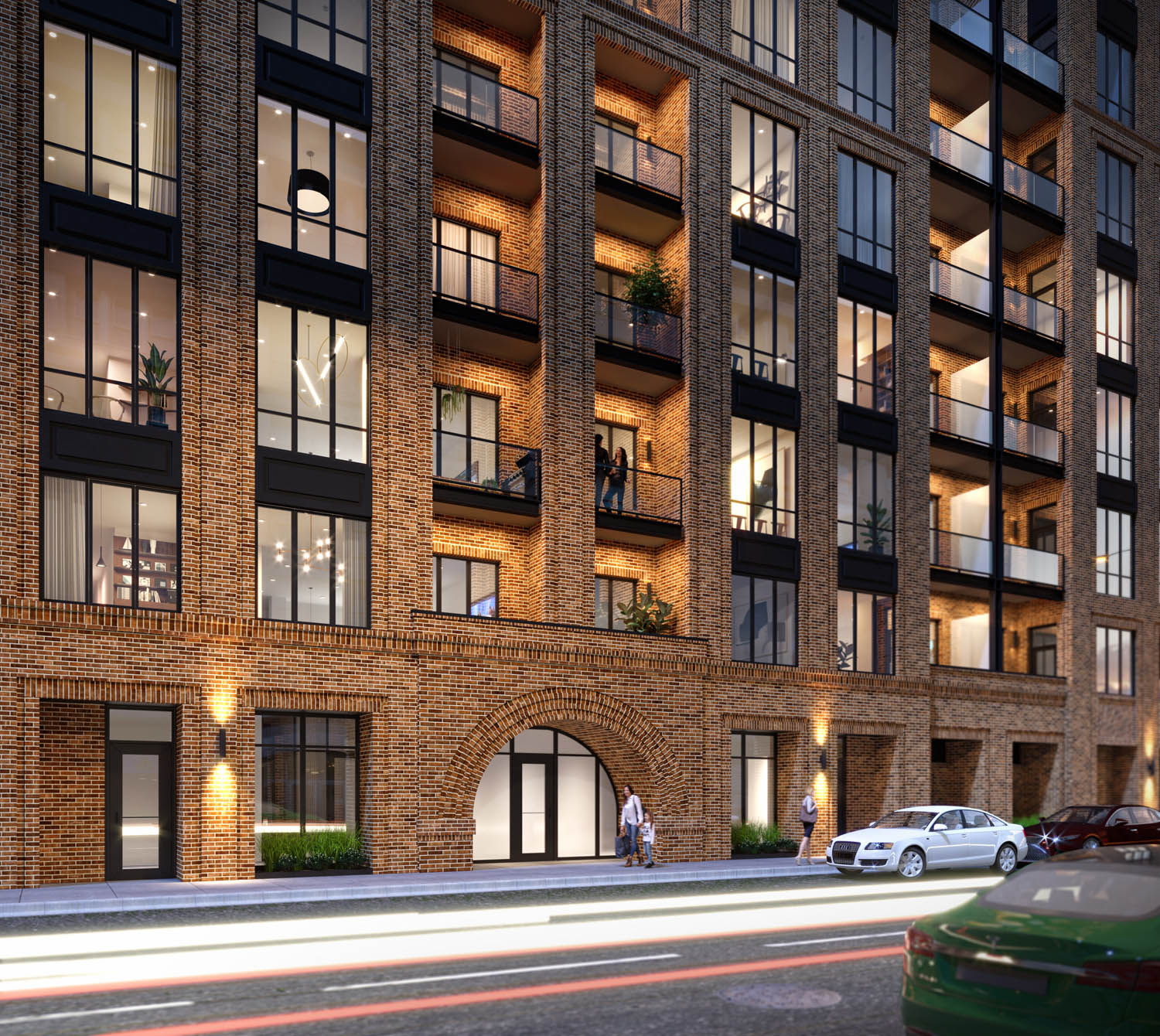
Streetscape View of CA6 Condos at 311 S Racine Avenue. Rendering by SGW Architecture
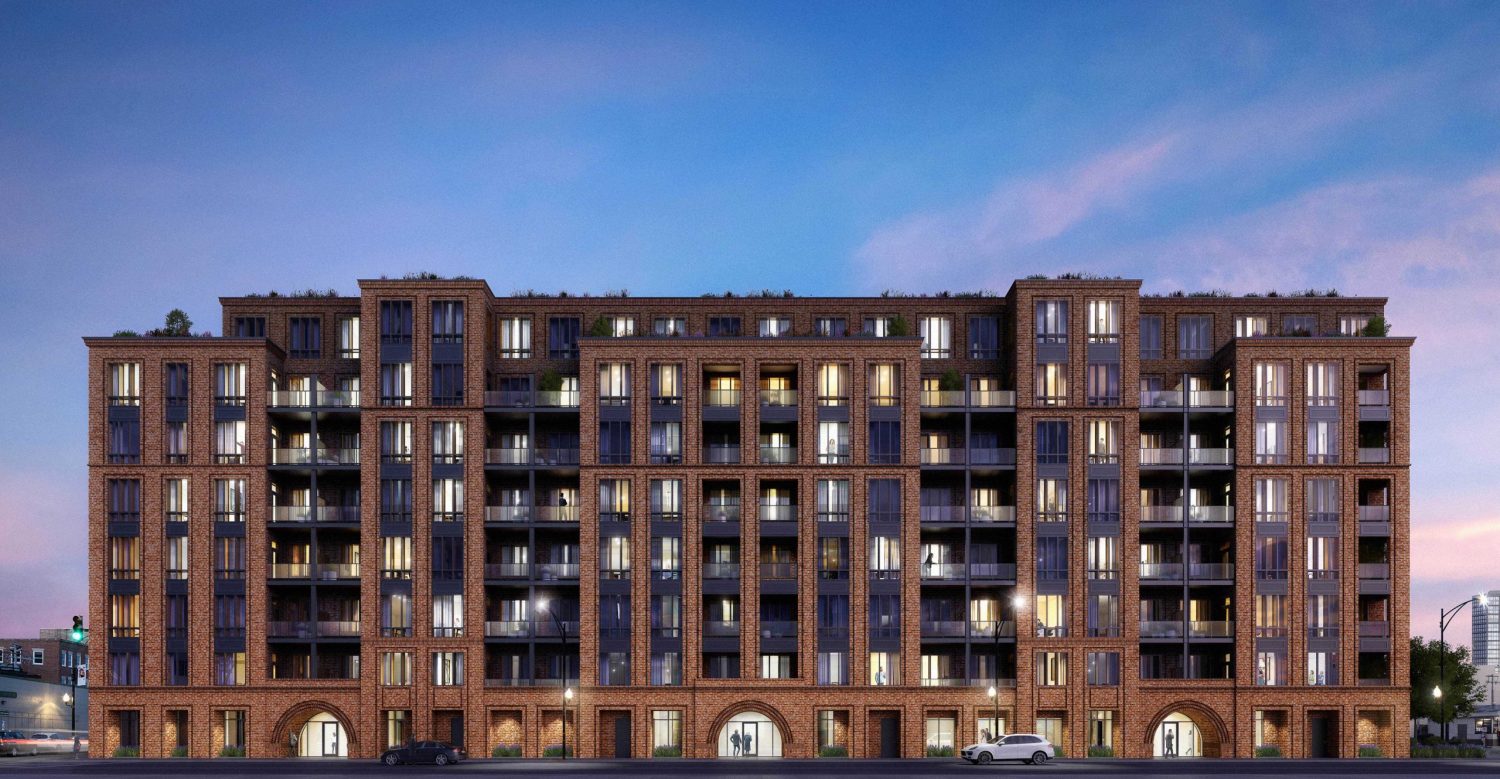
CA6 Condos. Rendering via Belgravia Group
The building, designed by SGW Architecture & Design, makes use of red face brick and welded metal accents to reflect the surrounding vicinity. Despite this contextual influence, CA6 integrates several unique elements to distinguish its design. Notably are large arched openings along the street level, decorative spandrels, and textured brick throughout the facade.
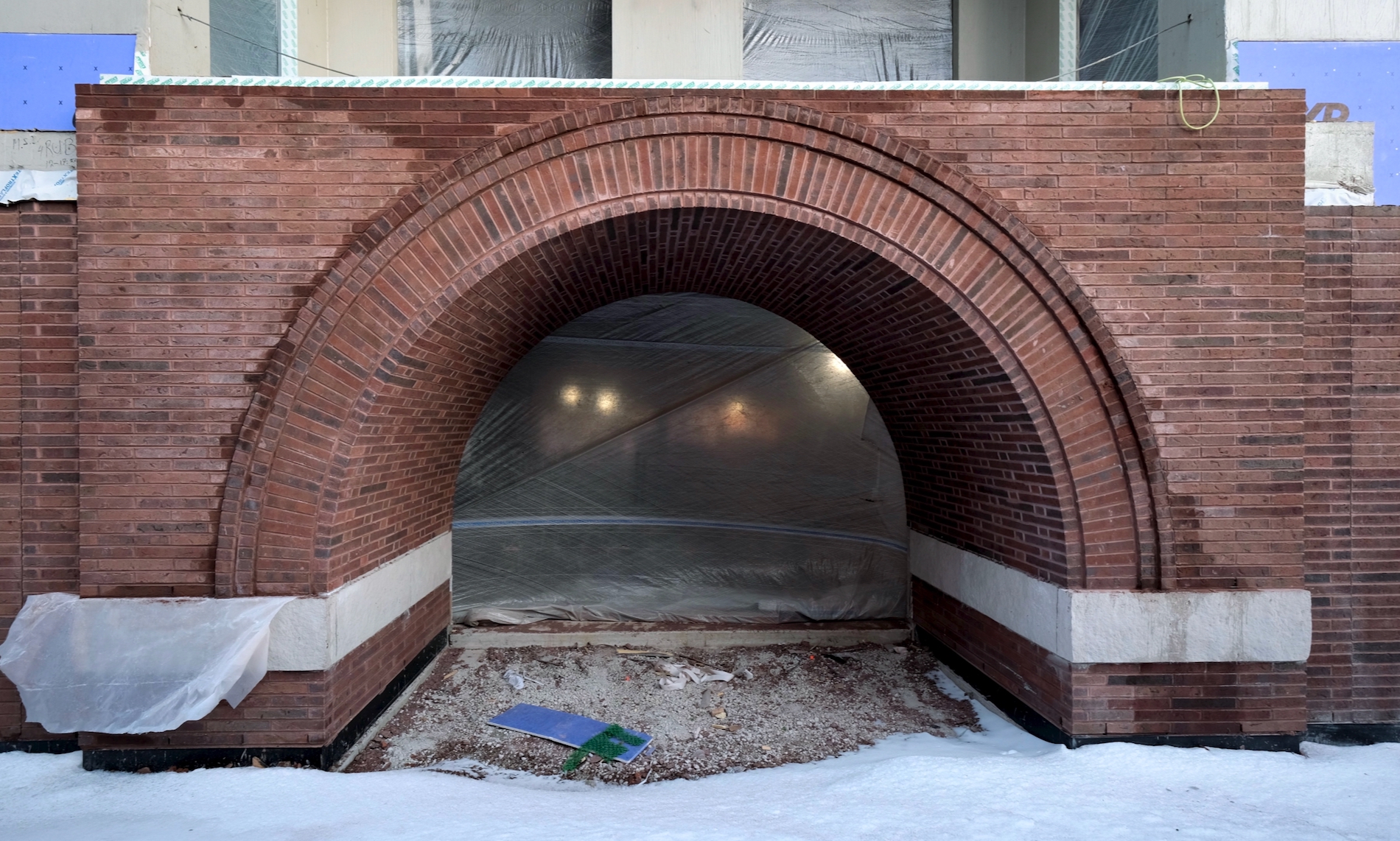
CA6 Condominiums. Photo by Jack Crawford
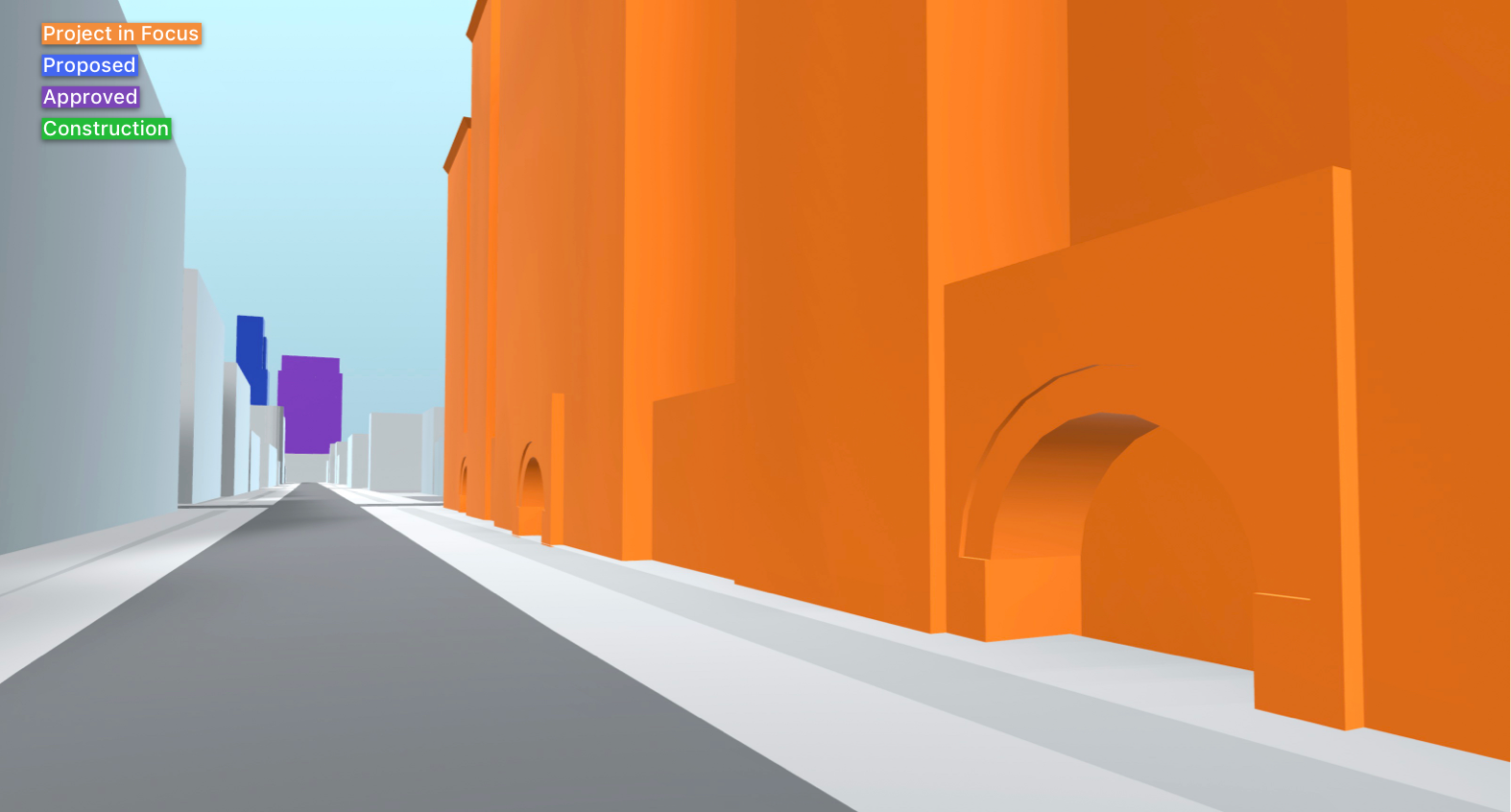
CA6 Condominiums (orange). Model by Jack Crawford
While each resident will have access to a designated parking space, the project is also heavily transit-oriented. Bus service for Route 126 is adjacent to the property, with its eastbound stop at Jackson & Peoria and westbound stop at Van Buren & Racine. Also in the area are stops for Routes 7, 8, 55, and 60. As far as CTA L options, residents will find the Blue Line at Racine station, located just a three-minute walk south.
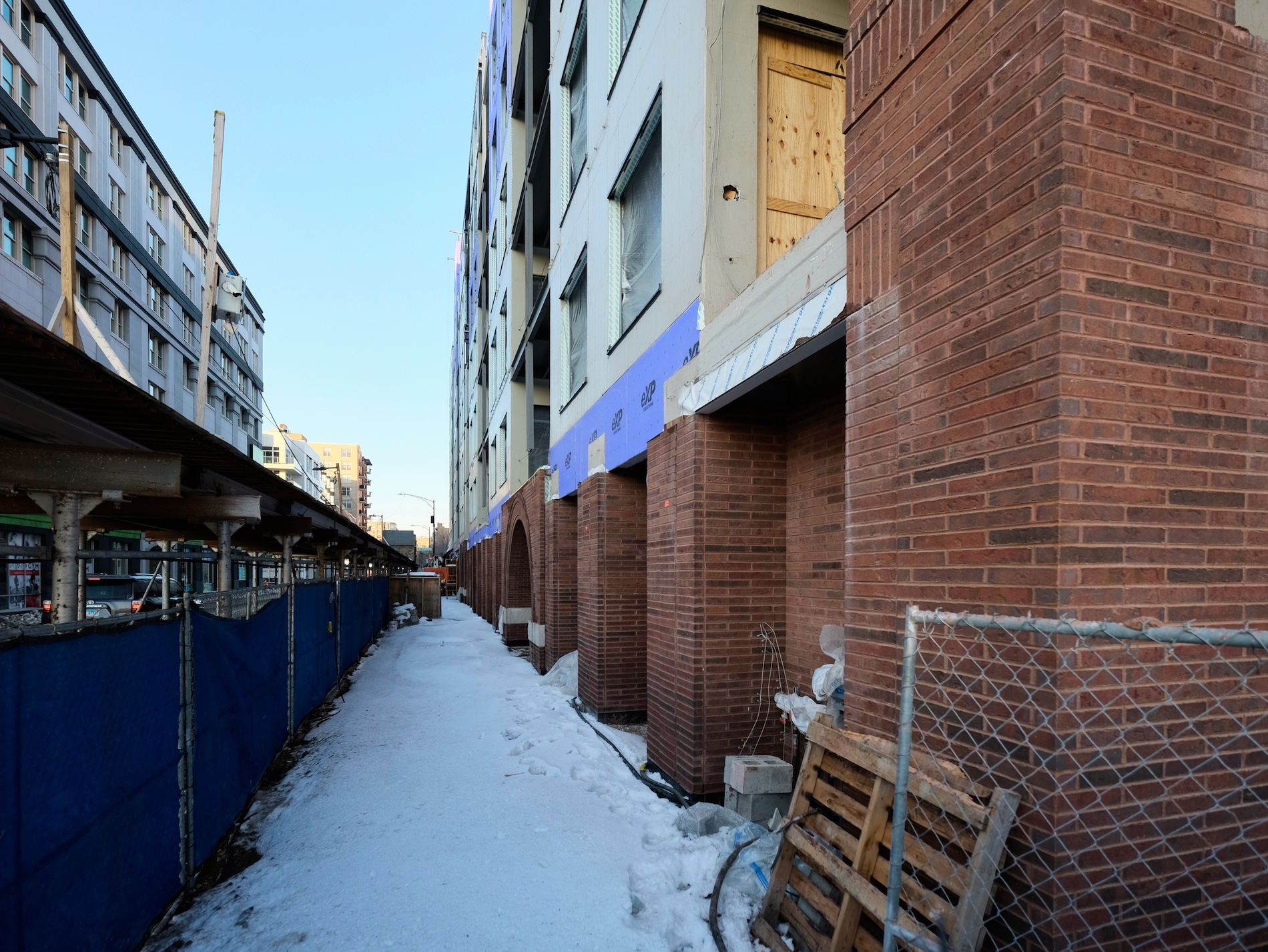
CA6 Condominiums. Photo by Jack Crawford
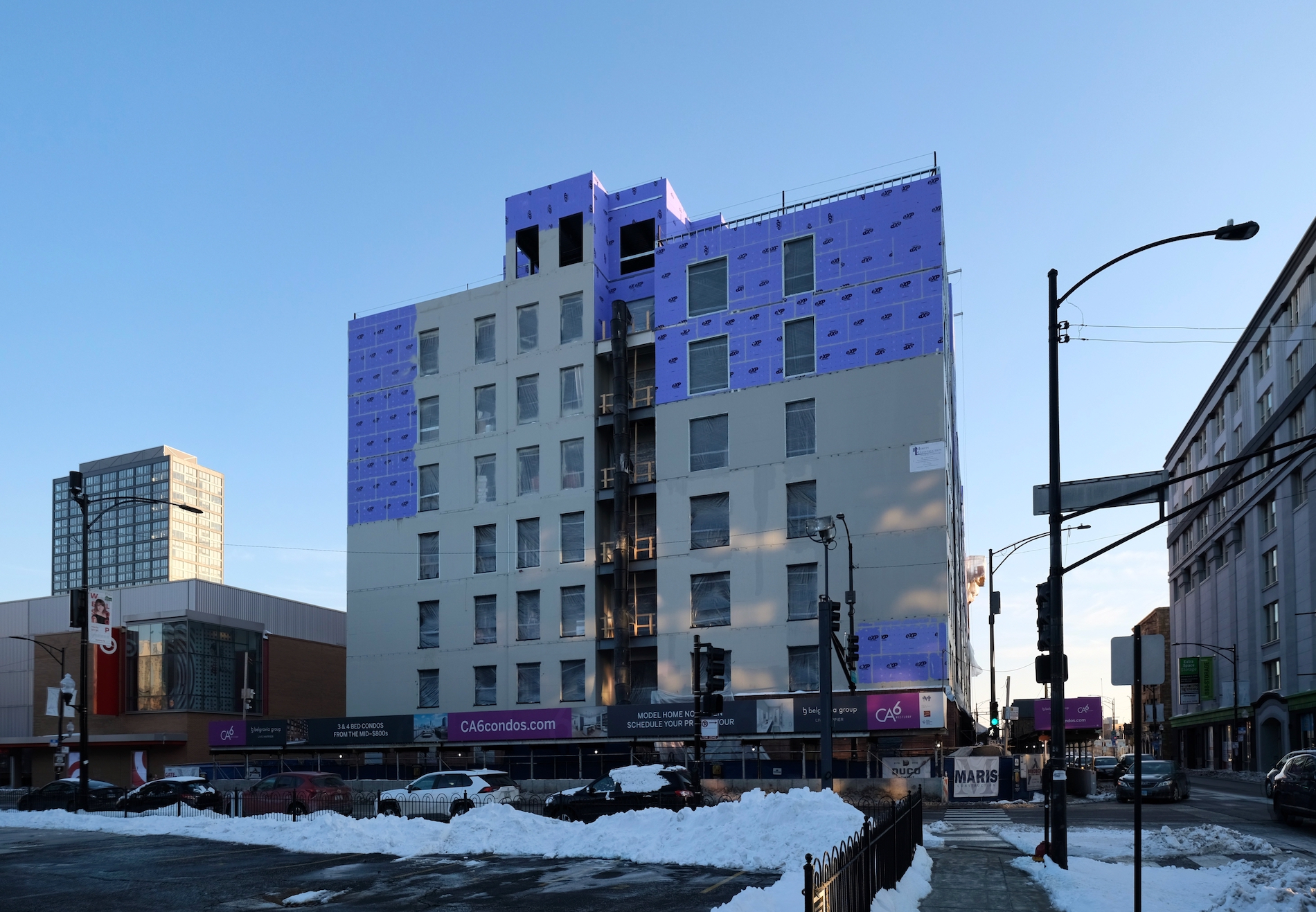
CA6 Condominiums. Photo by Jack Crawford
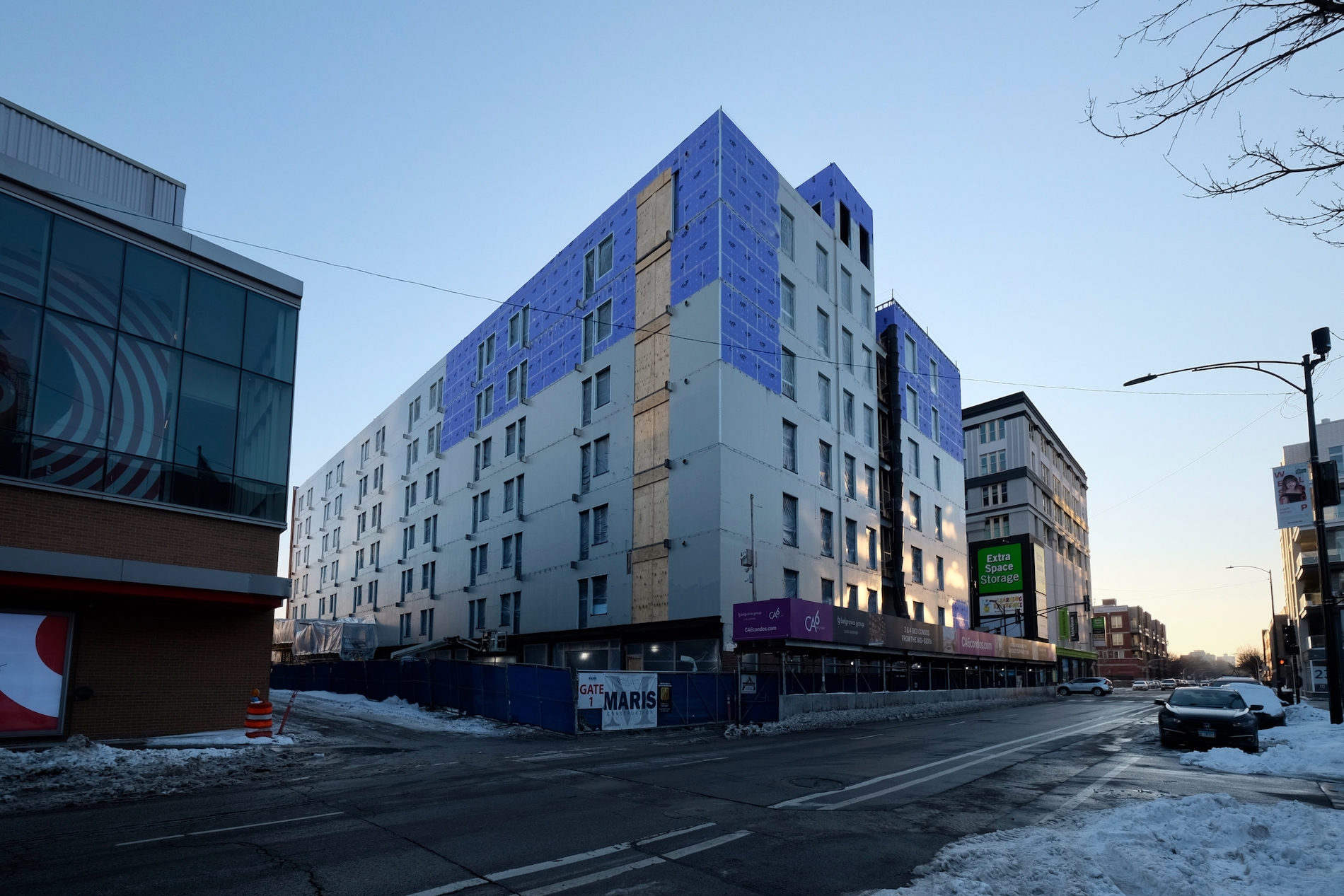
CA6 Condominiums. Photo by Jack Crawford
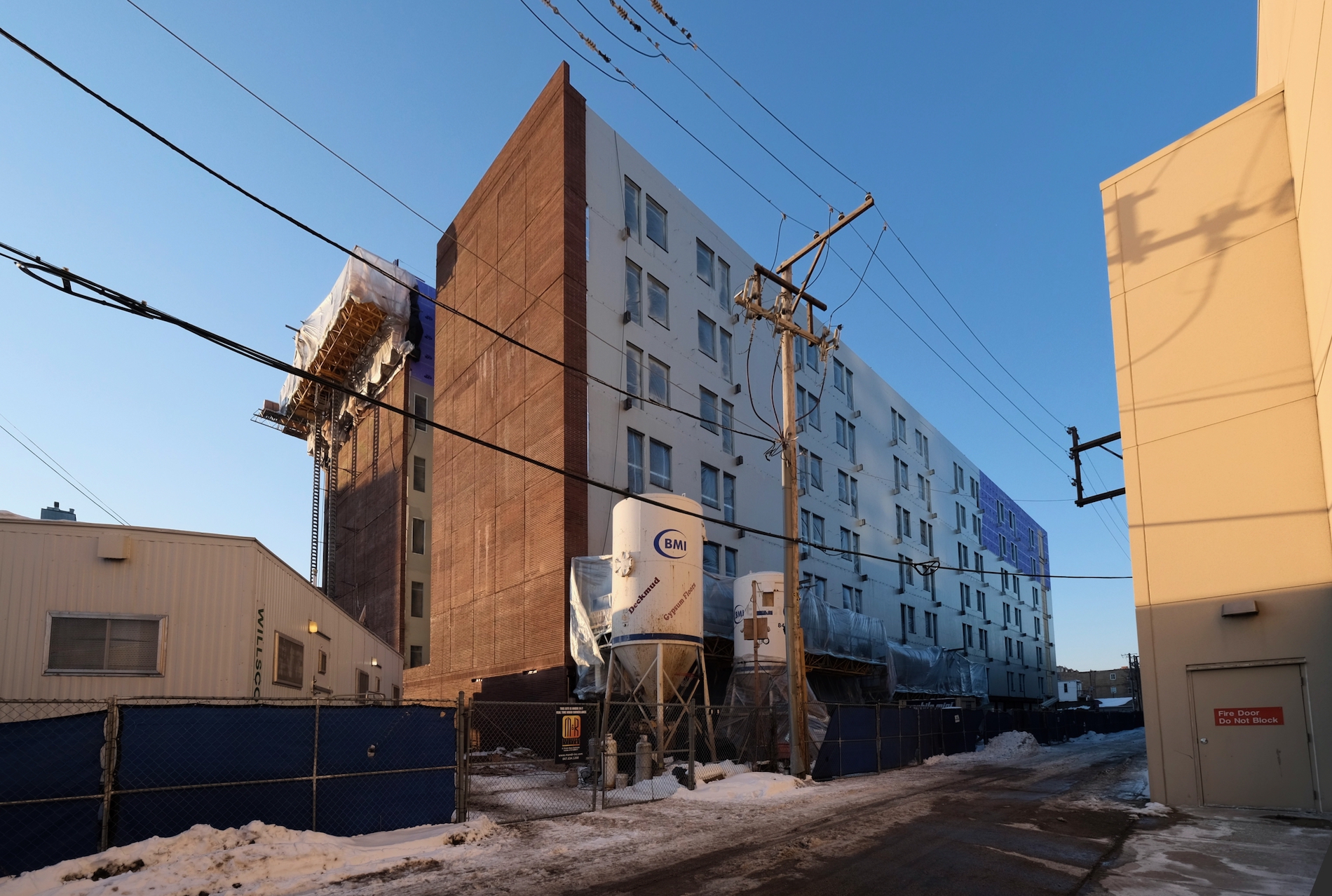
CA6 Condominiums (south-facing side). Photo by Jack Crawford
Since our December update, notable progress has been made on the topped-out structure. Much of the south face’s brickwork has been installed, while the aforementioned arched openings have been built out.
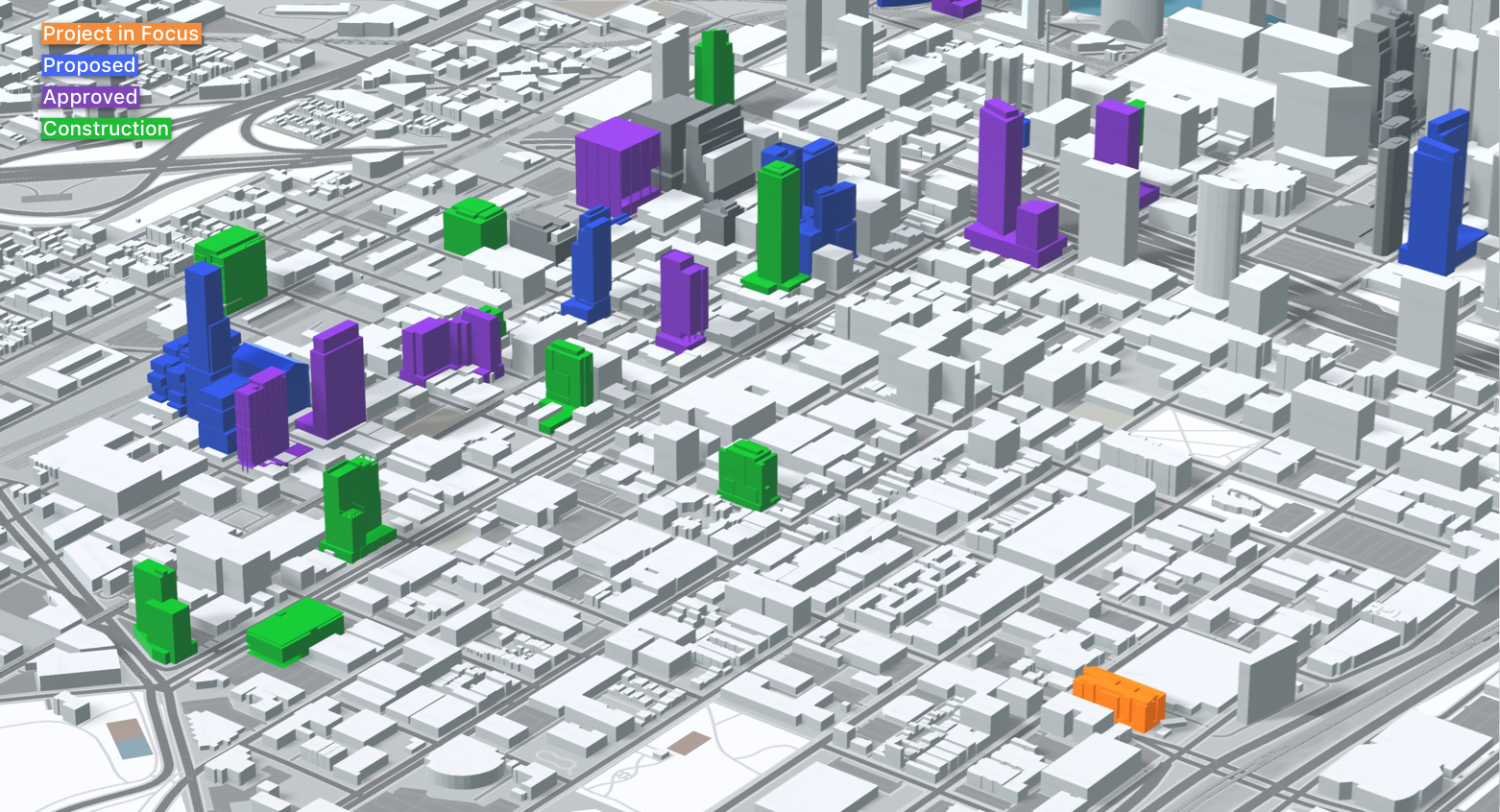
CA6 Condominiums (orange). Model by Jack Crawford
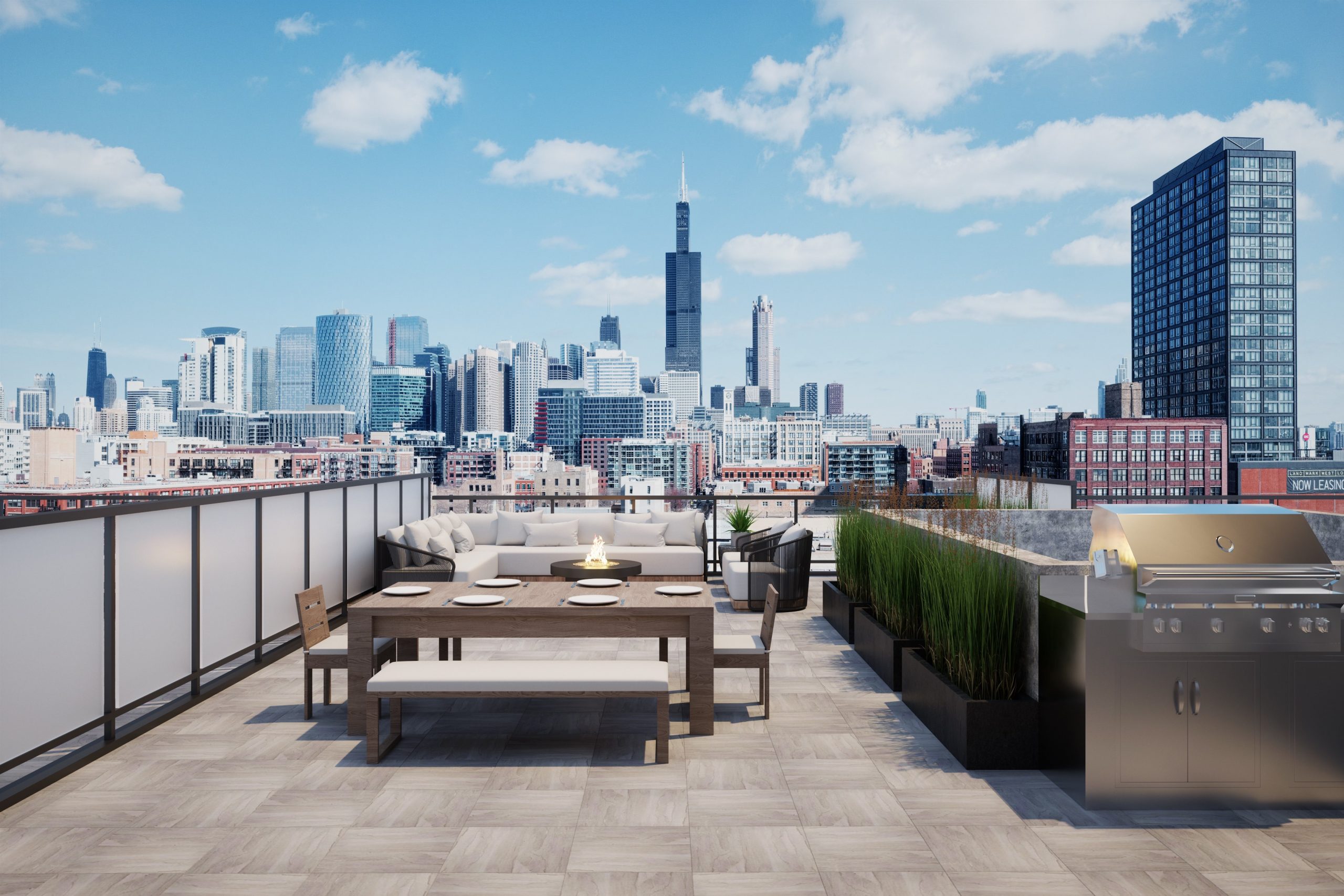
CA6 Condos penthouse terrace. Rendering by SGW Architecture & Design
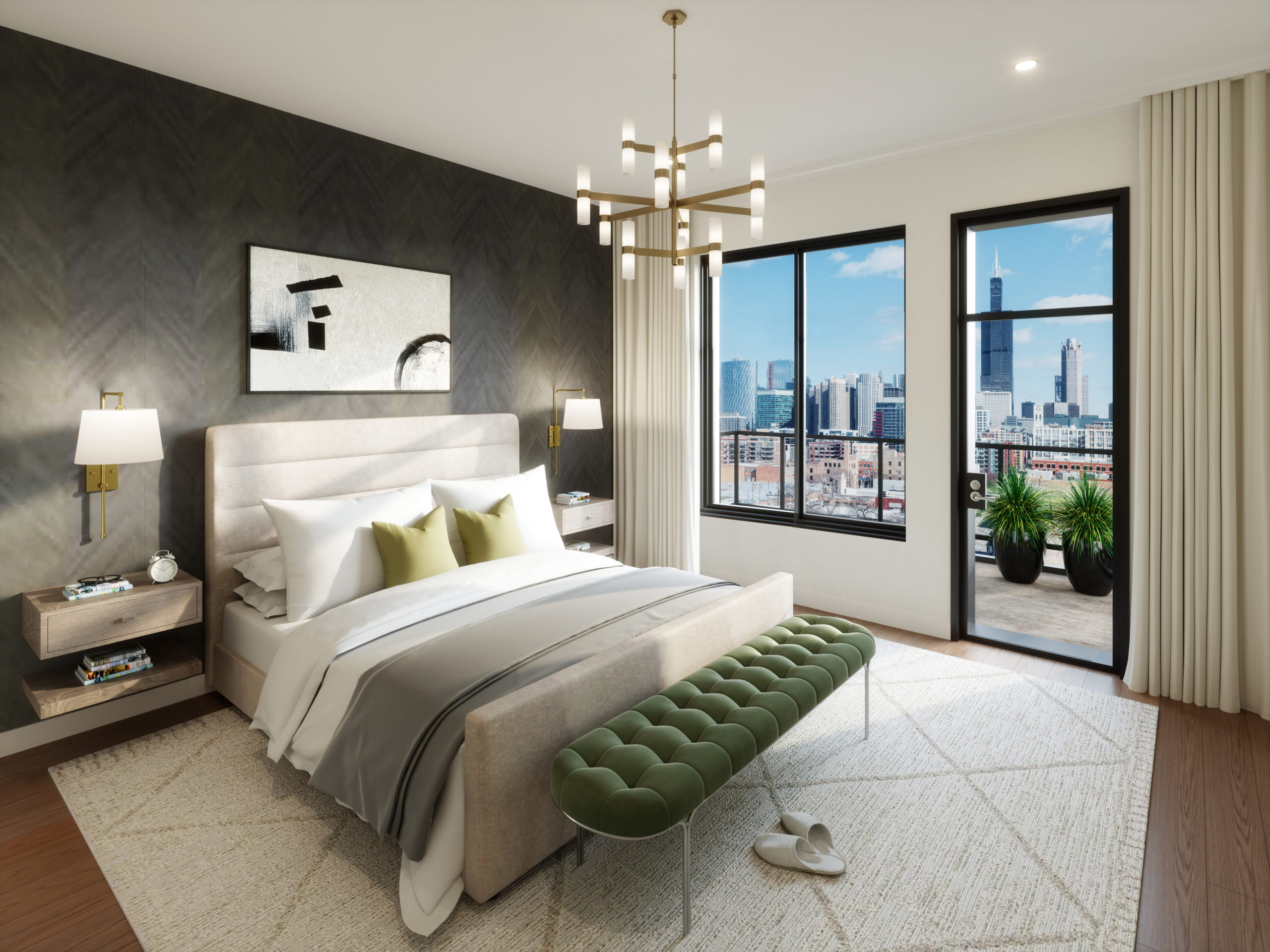
CA6 unit interior. Rendering by SGW Architecture & Design
In its press release, Belgravia expressed excitement for its newly announced sales milestone. “For a building of this size and price point to be at 80 percent sold less than two years after starting sales is impressive in even in a normal cycle, but to achieve this momentum during a pandemic is pretty remarkable and speaks volumes about what buyers want out of a city home right now,” said David Goldman, co-CEO at Belgravia Group. “Despite everything going on in the world, sales at CA6 West Loop have been consistent since we launched in early 2020, which is a strong affirmation of buyers’ confidence in the longevity of this neighborhood and what they expect from Belgravia, such as quality construction, smart floor plans, and beautiful finishes.”
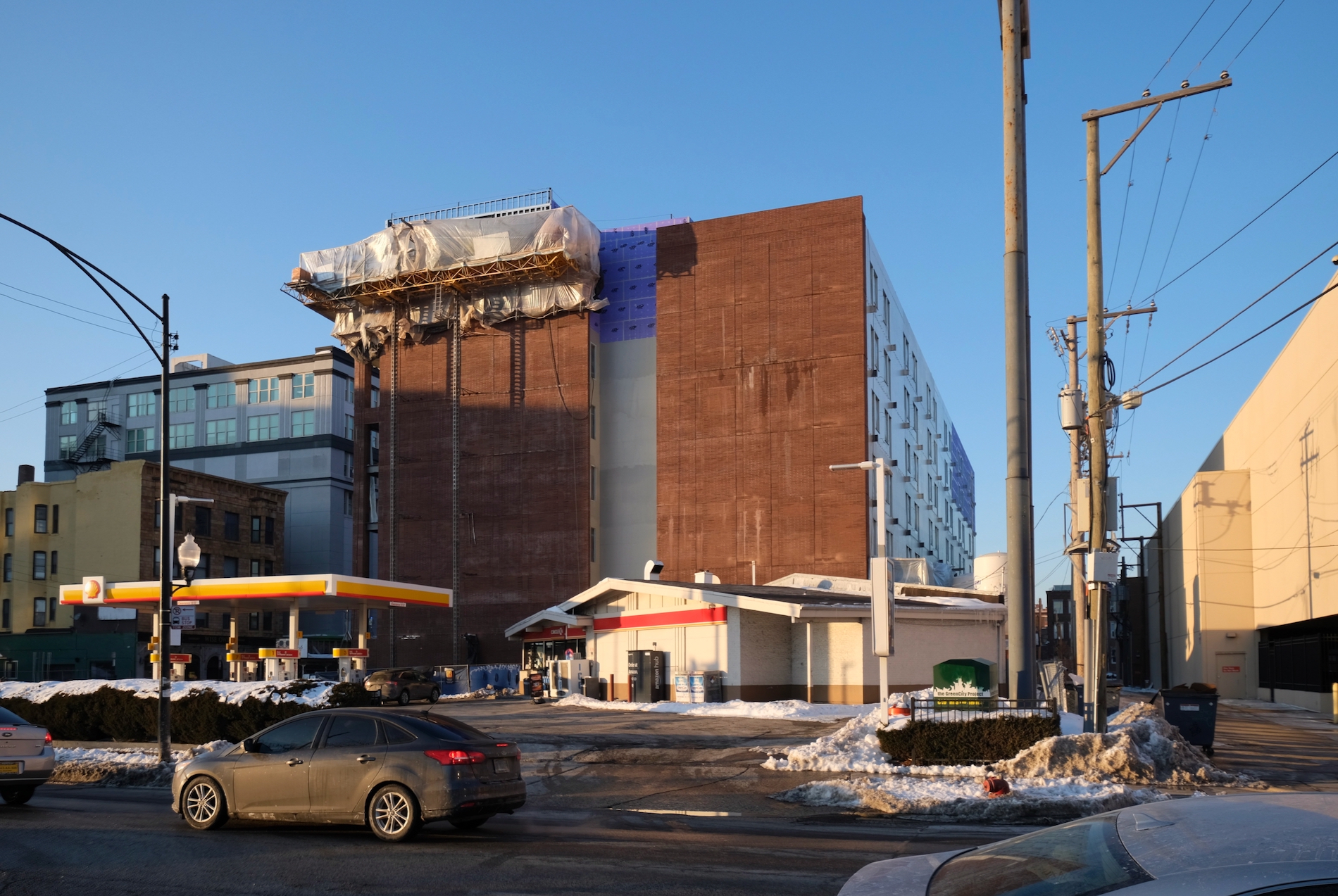
CA6 Condominiums. Photo by Jack Crawford
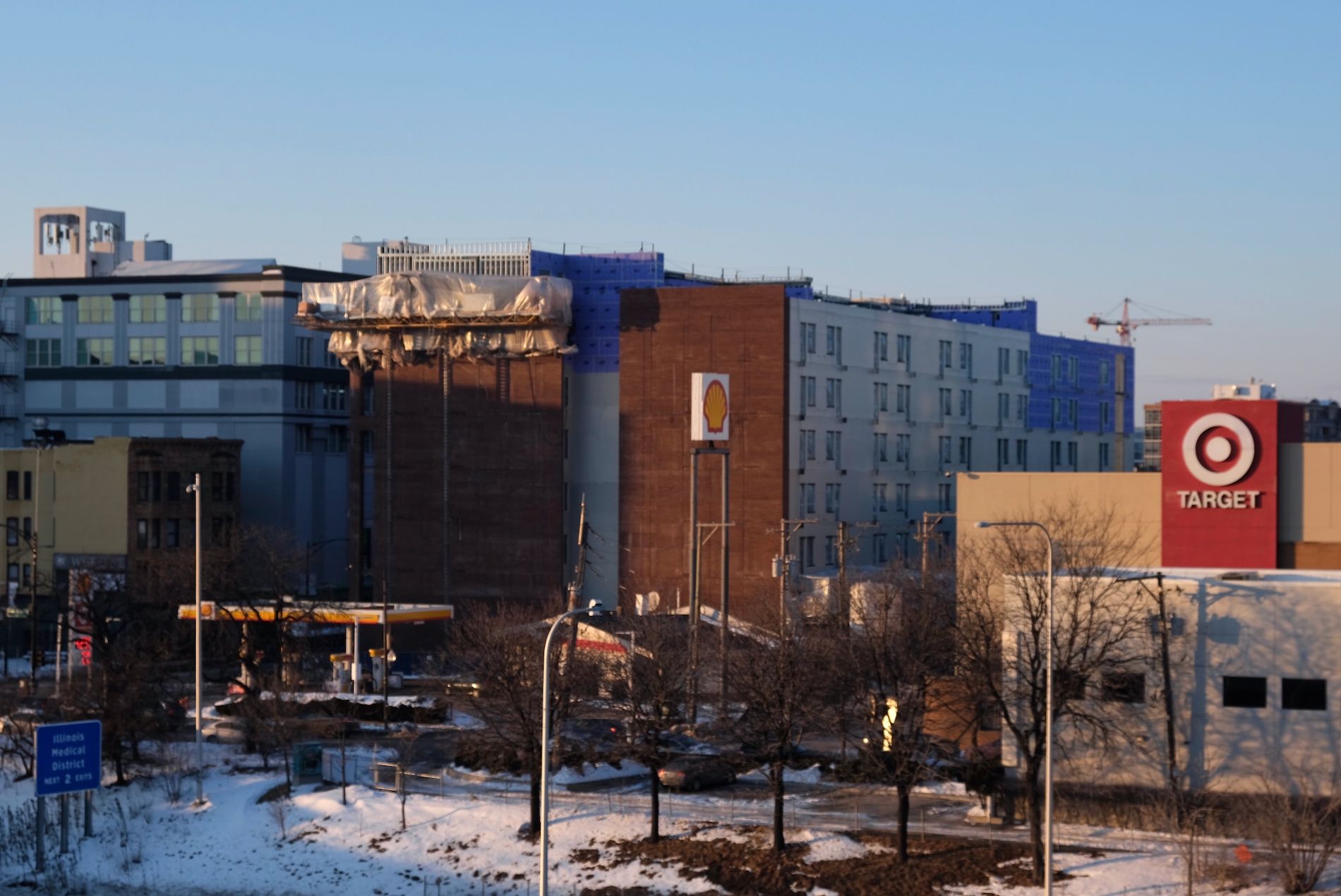
CA6 Condominiums. Photo by Jack Crawford
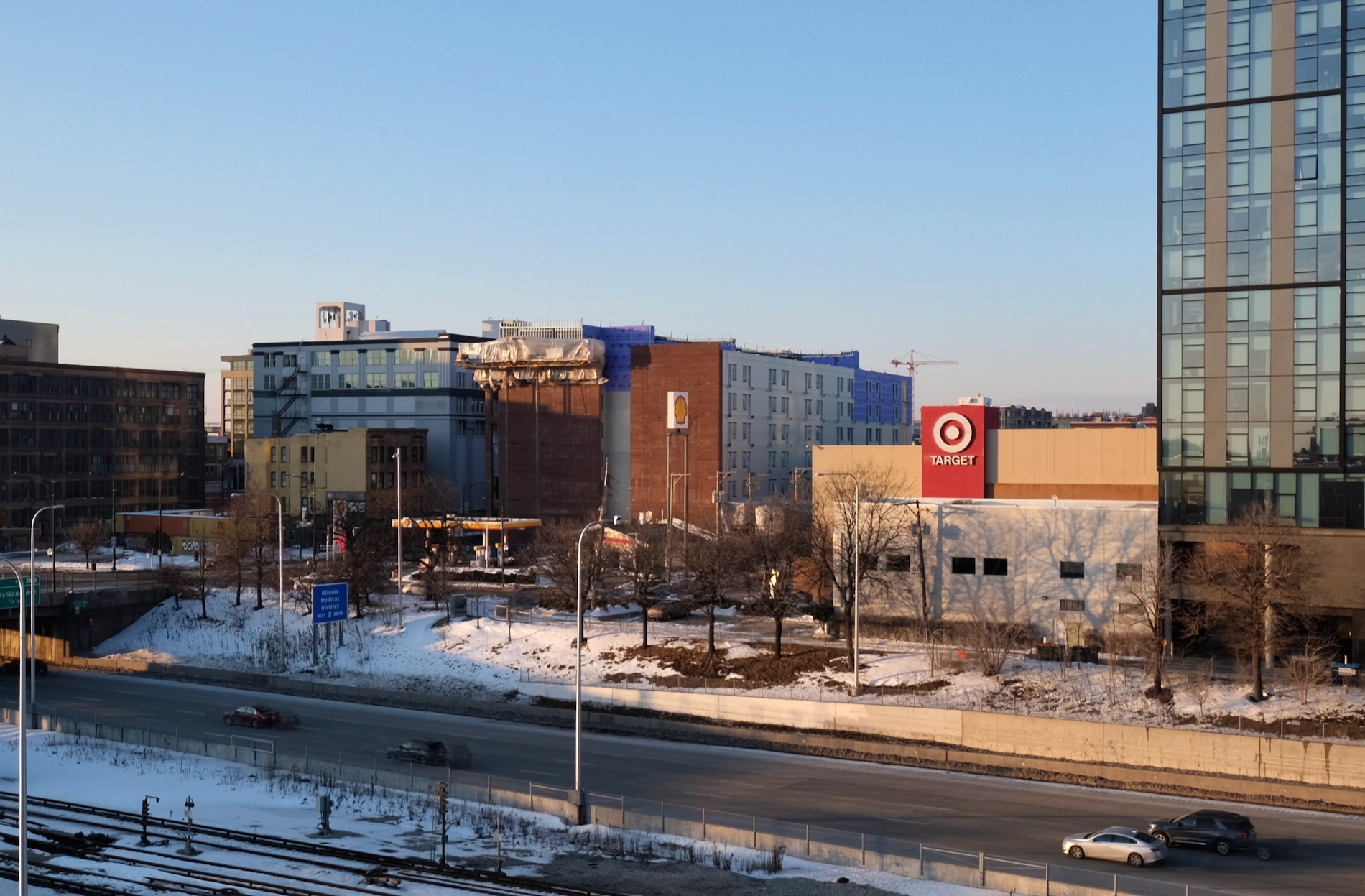
CA6 Condominiums. Photo by Jack Crawford
Maris Construction is serving as general contractor, with an opening date penned for this coming summer.
Subscribe to YIMBY’s daily e-mail
Follow YIMBYgram for real-time photo updates
Like YIMBY on Facebook
Follow YIMBY’s Twitter for the latest in YIMBYnews

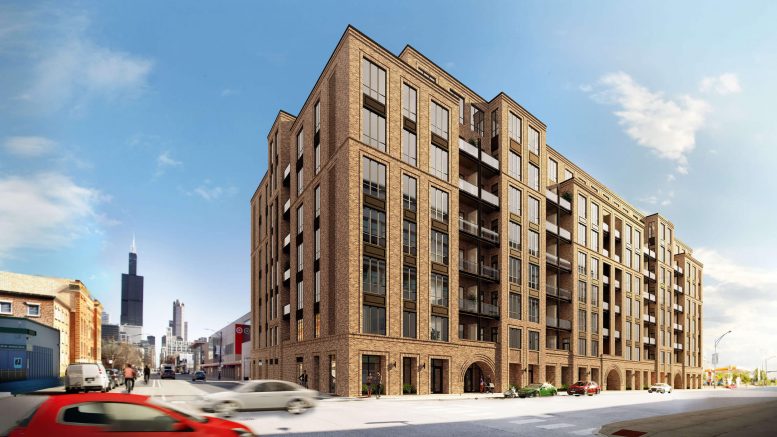
This is such a nice project. I mean, look at that arch!!!
I never thought I’d see development like this lining up along the Ike. Who’d have thought that land all the way out to Ogden would become so desireable. Interesting that this is only seven storys & has protected views of downtown because of that giant Target box. Jack, I cant believe how much your model images change by the day. Thanks for doing what you do. Keep up the good work!
Really appreciate your kind words JThompson! Get ready, because the model is going to get a bit more crowded before it’s all caught up
A new Chicago apt building with historical references, solid materials, and, bedrooms with windows.
This project is amazing!! It is far better than most of the recent crop, and it’s not on Lake Shore Drive, (which doesn’t guarantee thoughtful architecture, alas).
I love this building – there’s something about the brick facade that transforms a generic box into a statement building. The floorplans are exceptional. The developer also realizes cars are here to stay and accommodates them.
The mason on this job is a real artiste! Those arches are a feat of engineering and craftsmanship. A great homage to Chicago’s historic architecture.
I hope the glass is high quality. This building at 15 stories with a few set-backs would have been a revelation. Still it is excellent infill that perhaps deserves a more prominent location. It would be nice to see developers return to more traditional designs in an unpretentious manner such as this.
This looks excellent. Put 10 of these around the city with varying heights and setbacks.