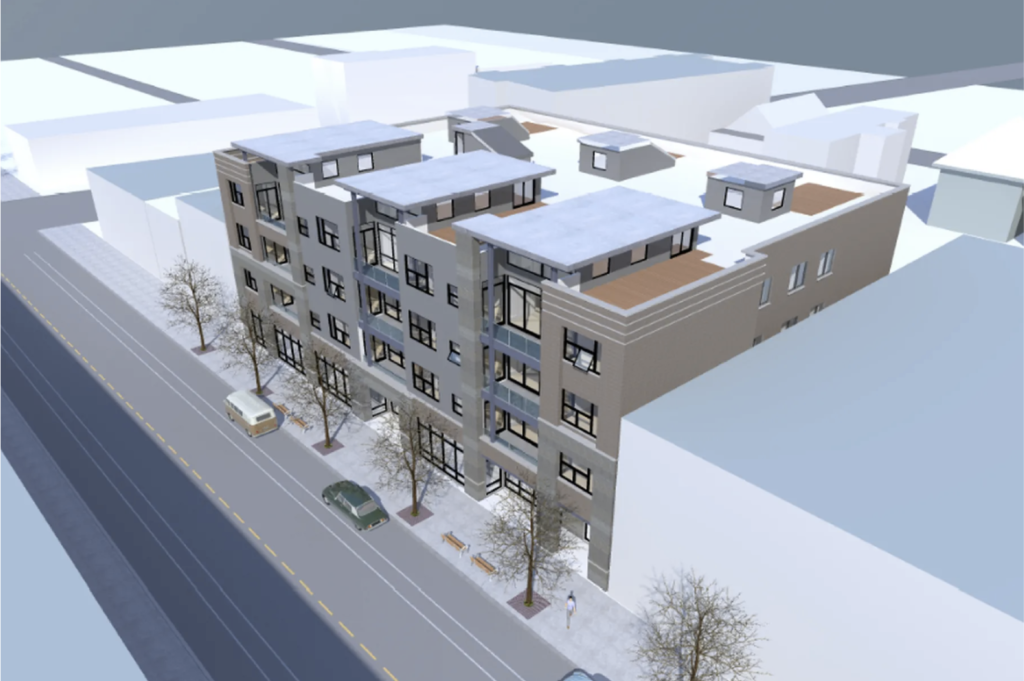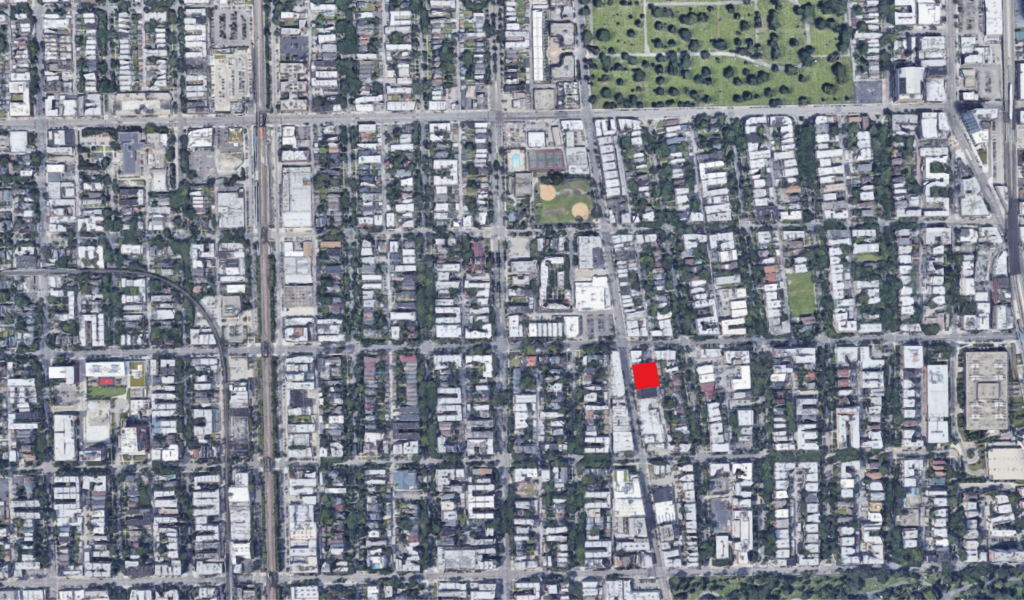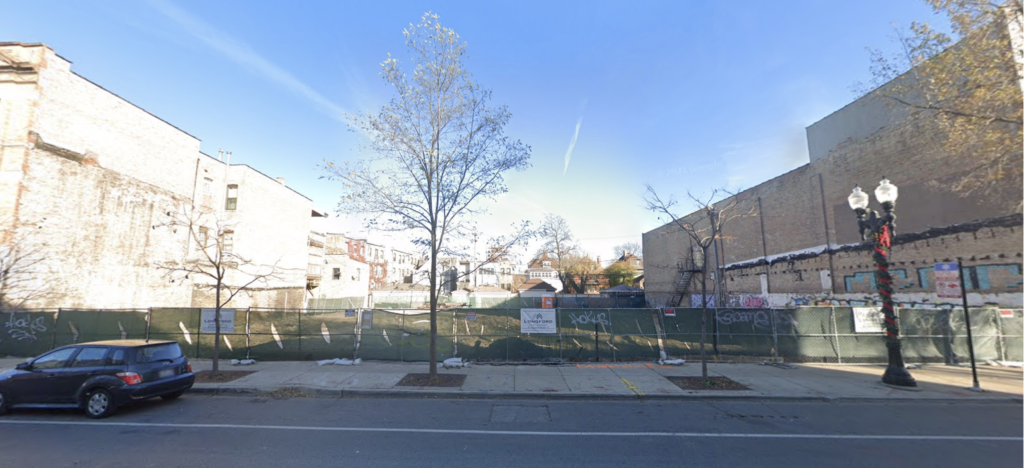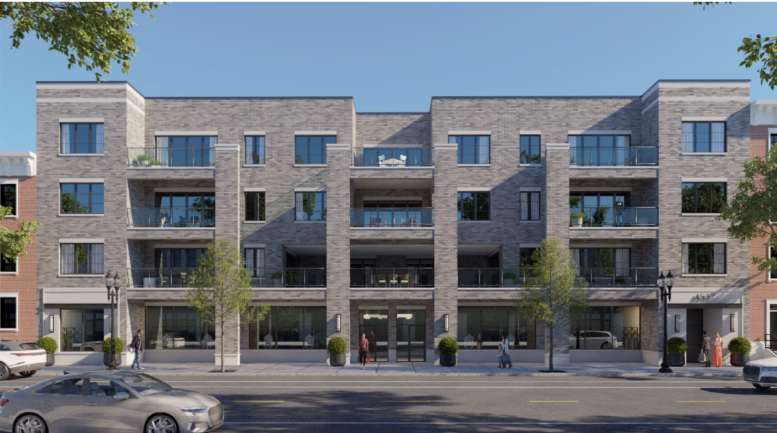Updated details have been revealed for a mixed-use development at 4537 N Clark Street in Uptown. Located near the corner with W Wilson Street, the project replaces two one-story and one two-story retail buildings which were demolished last summer in preparation for construction. Developer Longford Design + Construction is also the architect behind the building, which has been a point of contention for the neighborhood since 2017.

Previous rendering of 4537 N Clark Street by Stoneberg + Gross Architects
Originally proposed as a taller, 24-unit condo building clad in masonry and metal panels, community concerns caused the building to be re-designed multiple times while also going through a change of ownership. Due to this, the developer decided to proceed with a new design that fits within the already approved zoning of the site, meaning it will not be required to get approval from local neighborhood groups.

Site context map of 4537 N Clark Street via Google Maps
The updated design will rise four stories with 14 for-sale condos made up entirely of three-bedroom layouts. The first floor will also hold two commercial spaces separated by the residential lobby, joining them will be 15 vehicle parking spaces accessed from the rear of the building. Residents will have access to private balconies facing N Clark Street along with a large rooftop deck, all wrapped in a gray masonry facade with stone detailing around the windows.

Current view onto site of 4537 N Clark Street via Google Maps
The building falls directly in the new study area of the Clark Street Retail Corridor led by the city to define the future of the zone in terms of development. Although a formal construction timeline hasn’t been defined, the developer aims to break ground soon with building permits already being applied for but not yet approved.
Subscribe to YIMBY’s daily e-mail
Follow YIMBYgram for real-time photo updates
Like YIMBY on Facebook
Follow YIMBY’s Twitter for the latest in YIMBYnews


Frighteningly ugly building with cheap blocks. Too many parking paces. Good job NIMBYs!
The NIMBYs also blocked 10 homes, so thats a net loss for the area.
I actually think this looks better than probably 90% percent of these building types that go up today. The new version is much better than the previous design which was plagued with many of the awful trends that plague modern architecture. This is at least somewhat refined. As long as the brick looks similar to the rendering it should be decent filler. These large balconies fronting the street are hideous though and a trend that needs to die-off.
Three bedroom units + one parking spot each make it desirable to a family and that is good for the neighborhood. The building is generic design but not ugly. My two cents.