Site prep is now in full swing for the second phase of a three-part development known as The Shops at Big Deahl, located adjacent to Clybourn Corridor. Planned by Structured Development, the completed first phase is a three-story rock climbing gym called Movement Lincoln Park, which wrapped up construction last year. The second stage of the vision, meanwhile, broke ground this past December, and will consist of two mid-rise buildings. Located at 1450 N Dayton Street, this pair of edifices will be 10 and five stories, measuring 118 and 61 feet, respectively.
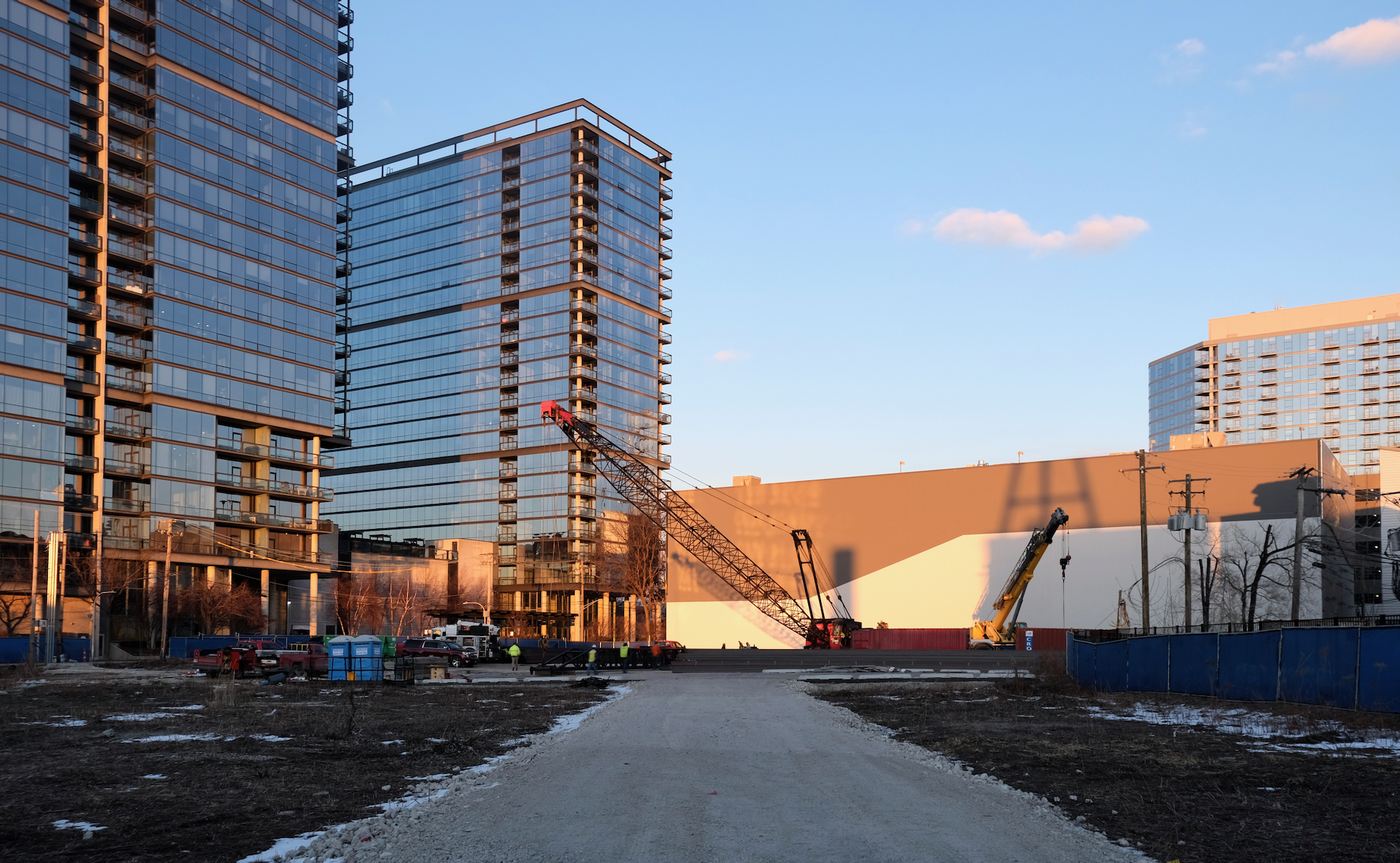
The Shops at Big Deahl. Photo by Jack Crawford
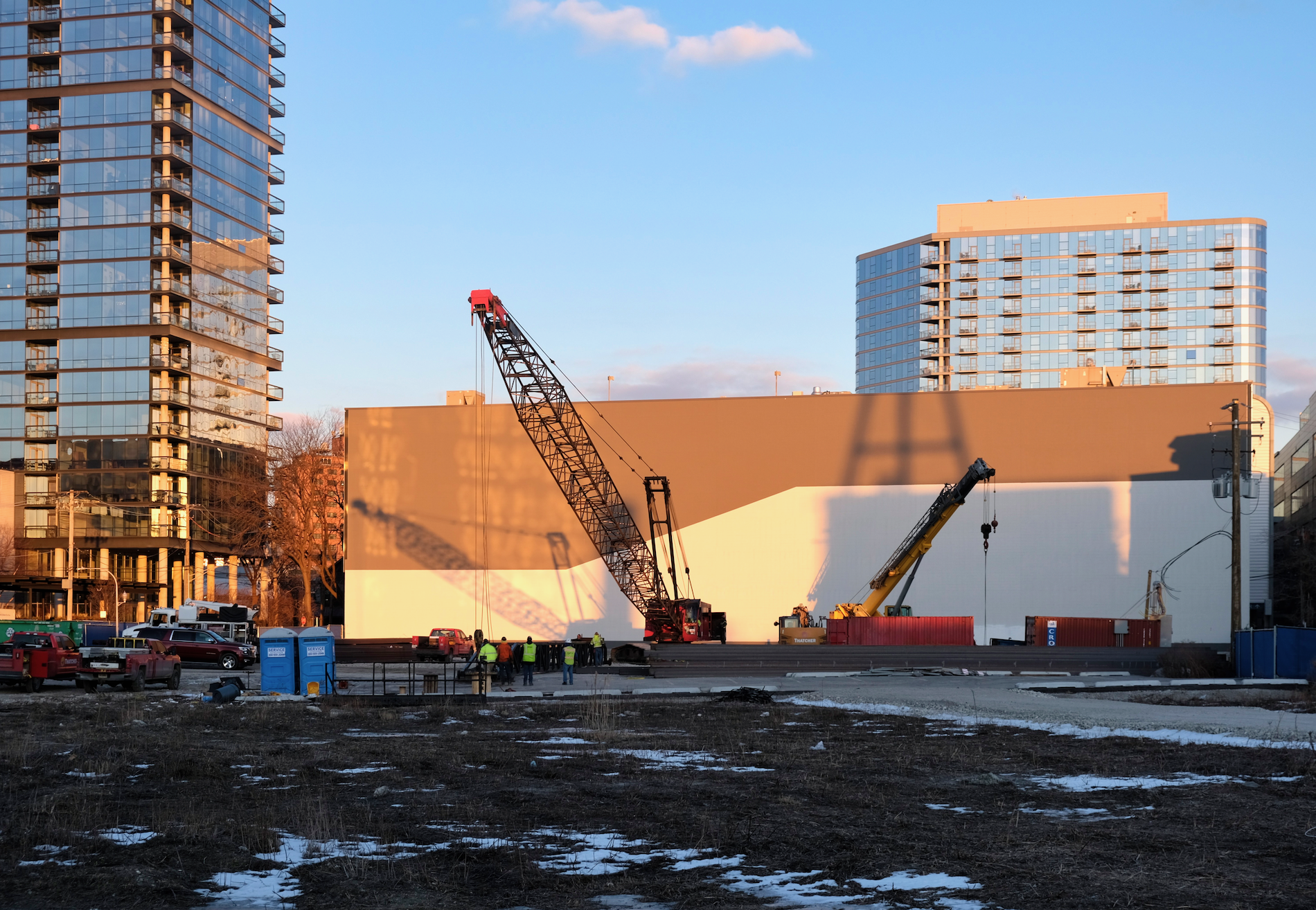
The Shops at Big Deahl. Photo by Jack Crawford
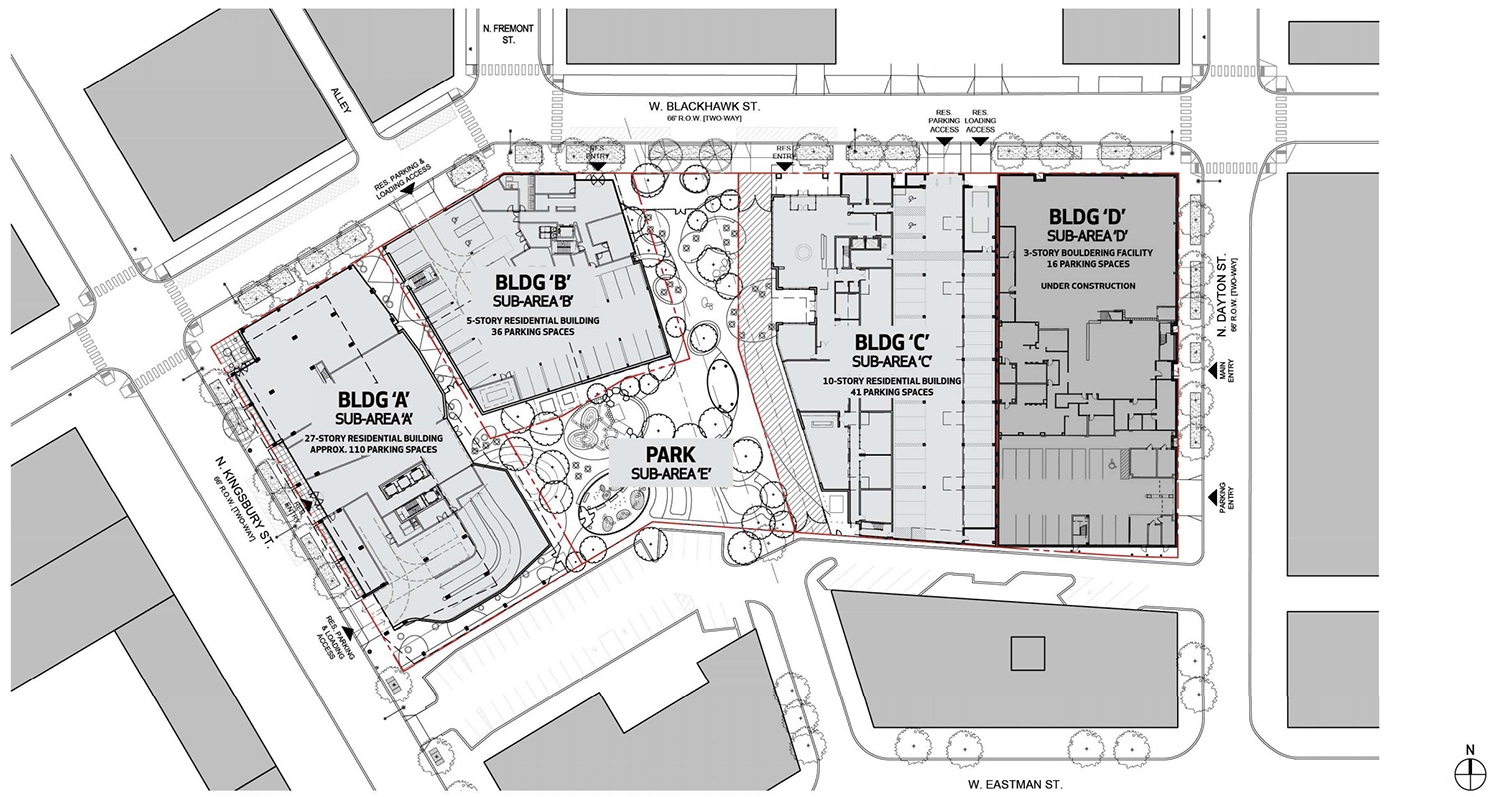
Site plan for The Shops at Big Deahl via Structured Development / GREC Architects
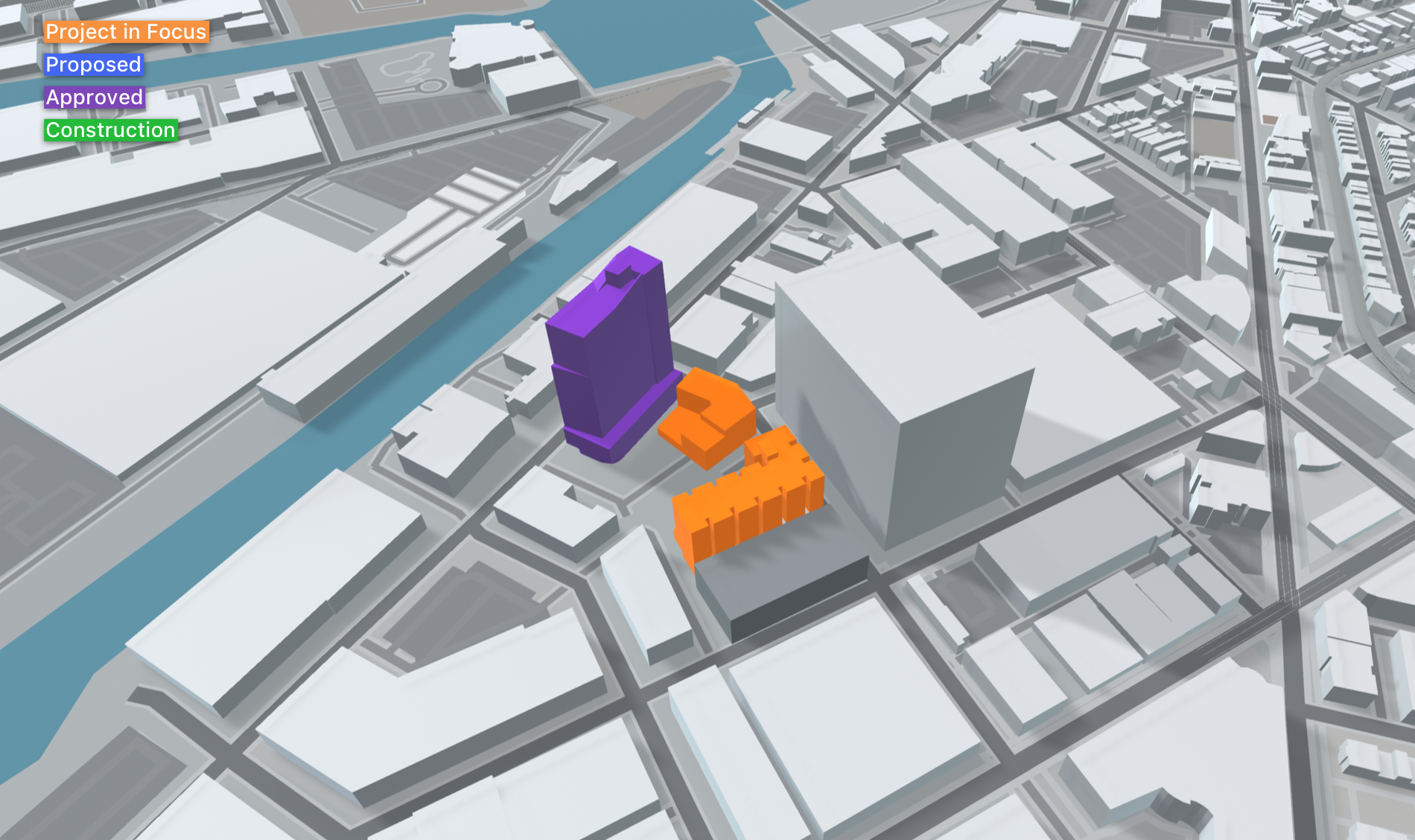
The Shops at Big Deahl Phase II (Orange). Model by Jack Crawford
The taller of the two buildings will be dubbed Common Lincoln Park, and will be a partnership between Structured Development and the co-living provider known as Common. Under the Common brand, this NYC-based company has partnered on developments in other Chicago neighborhoods as well. Built Form is the architect behind this building, which will utilize a multi-color fiber cement facade with recessed vertical bays to add further texture to the exterior.
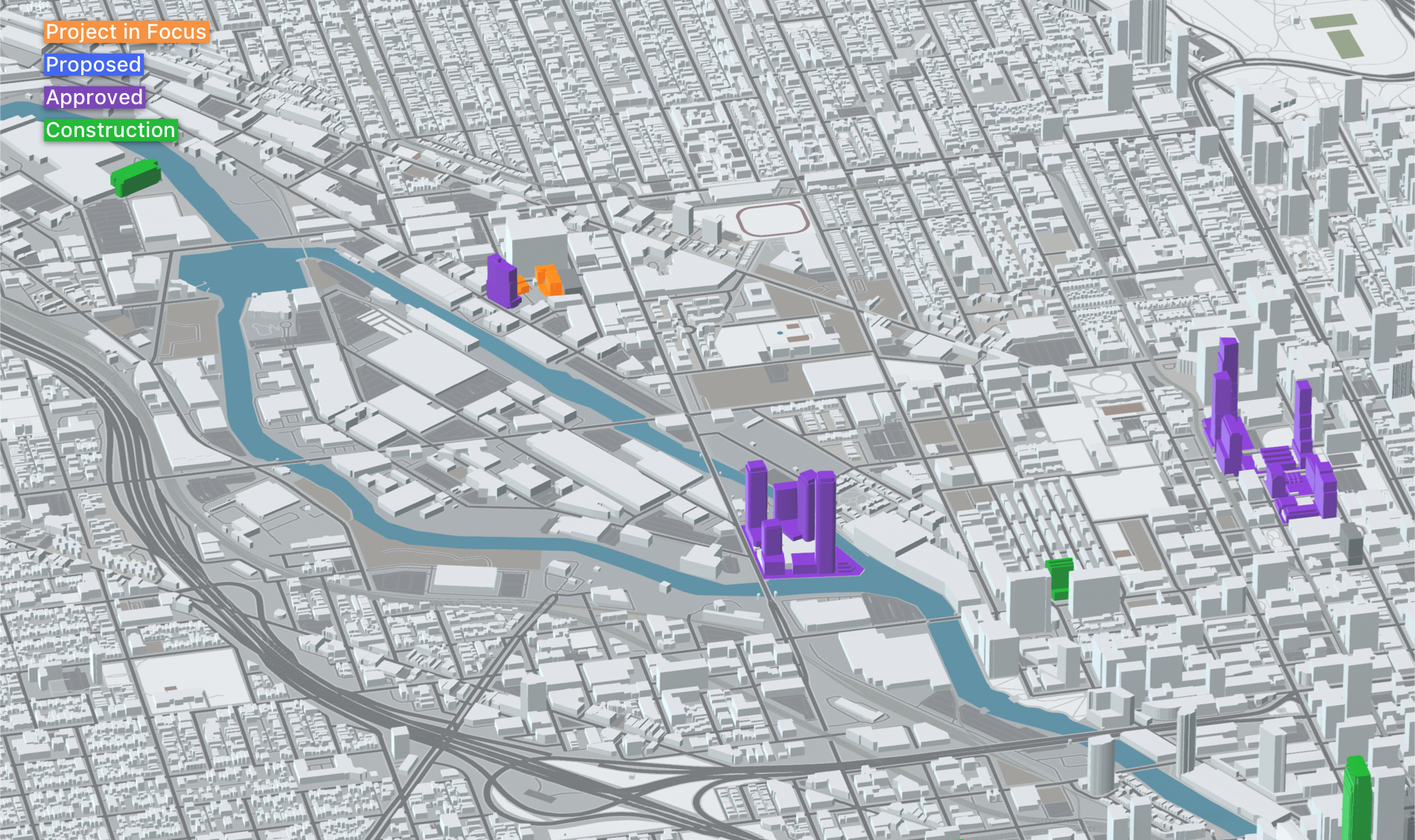
The Shops at Big Deahl Phase II (Orange). Model by Jack Crawford
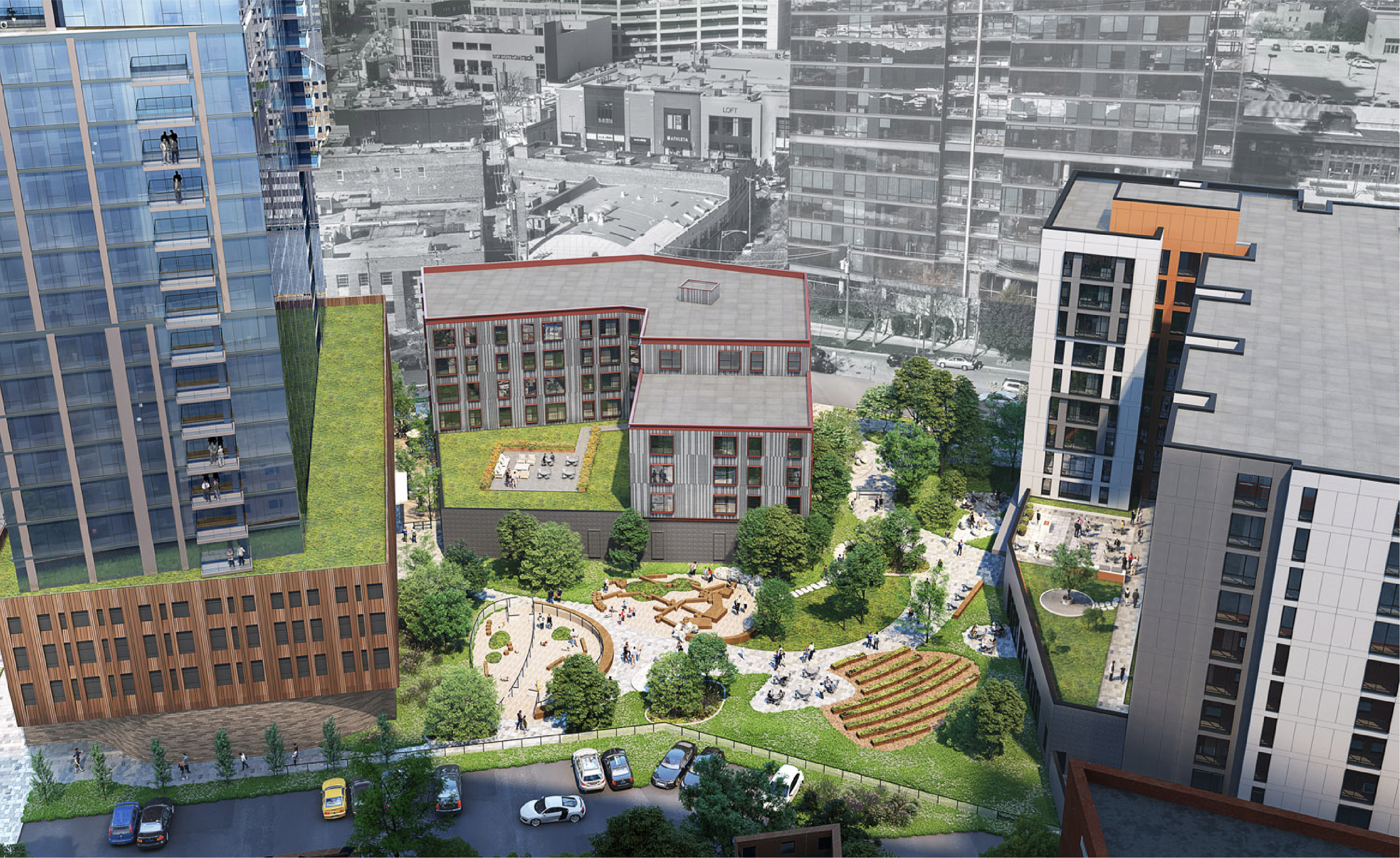
Rendering of second phase of The Shops at Big Deahl, Common Lincoln Park on the right, The Seng center, courtesy of Taylor Johnson
This latest project by Common involves 126 fully-furnished rental apartment units, ranging from one- to four-bedroom layouts. Under the Common co-living model, units will be laid out in a dorm-like style so that residents each have private bedrooms but share common areas. Features include designer brand interiors, included living supplies, in-unit laundry, and cleaning services for the common living areas. The building itself will also come with a host of amenities and features, such as a large lobby with lounge areas, a private event area, a fitness center, co-working spaces, and a 41-vehicle parking garage. Residents will also be able to move more easily between different properties by Common.
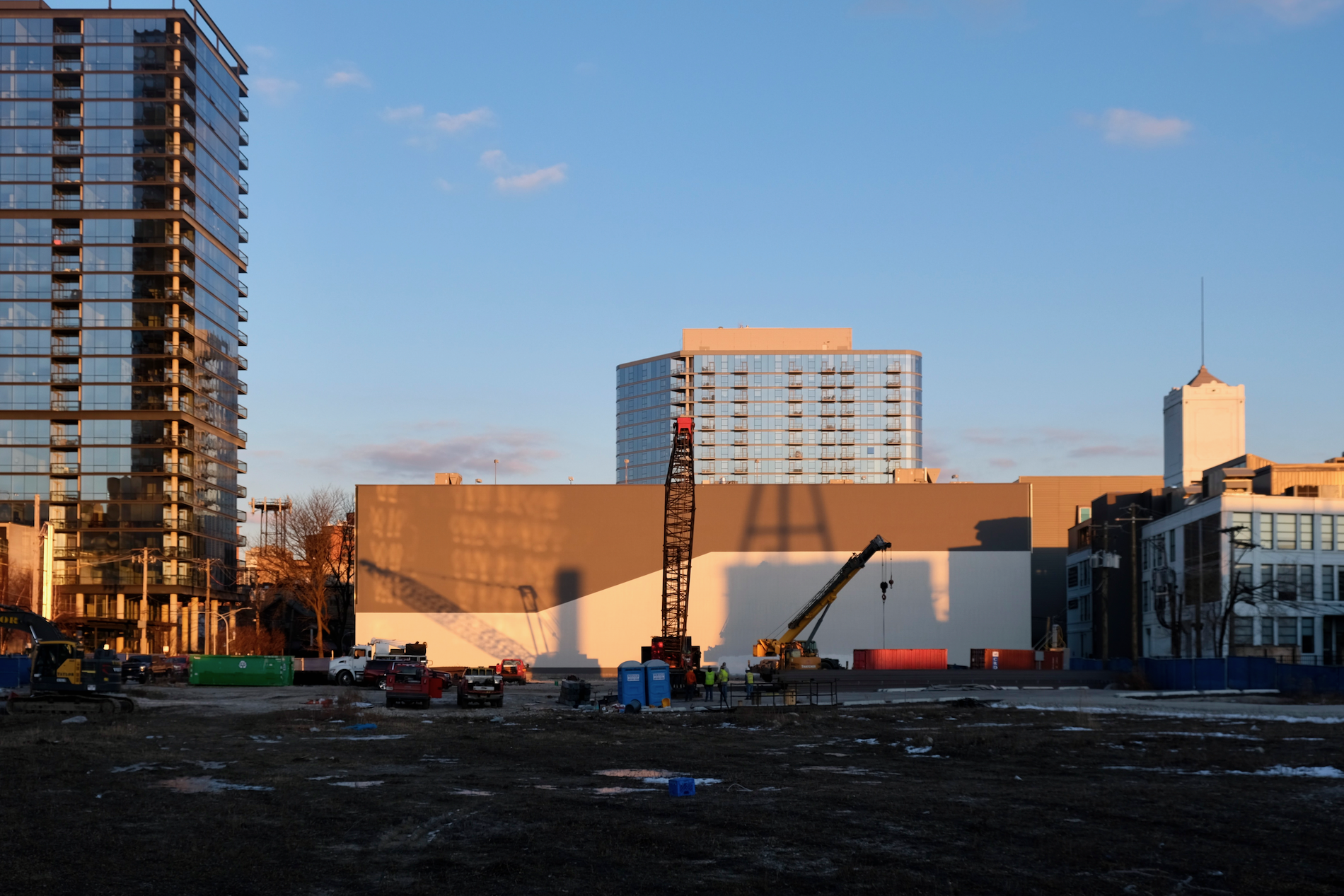
The Shops at Big Deahl. Photo by Jack Crawford
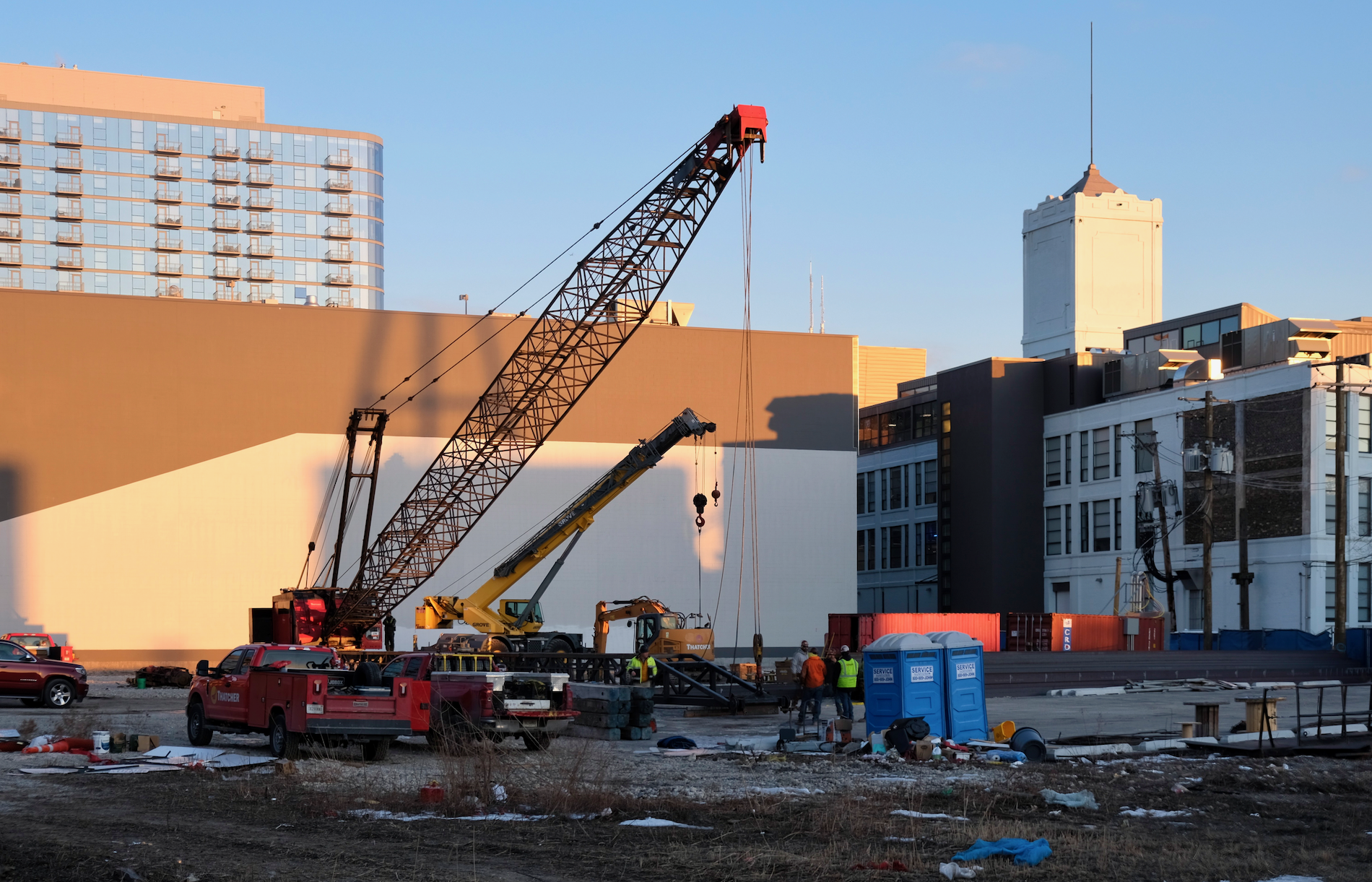
The Shops at Big Deahl. Photo by Jack Crawford
Meanwhile, the shorter second building will be just to the west of Common Lincoln Park across a new landscaped corridor. This portion will be known as The Seng after the furniture company that previously occupied the site. The edifice will be designated as affordable condominium housing, with a total of 34 units ranging between two- and four-bedroom layouts. GREC Architects is behind this design, which offers a gray and metal facade that emanates a grayscale palette with red accents. This building will come with its own second-level amenity deck and 36 total parking spaces residing in its ground floor.
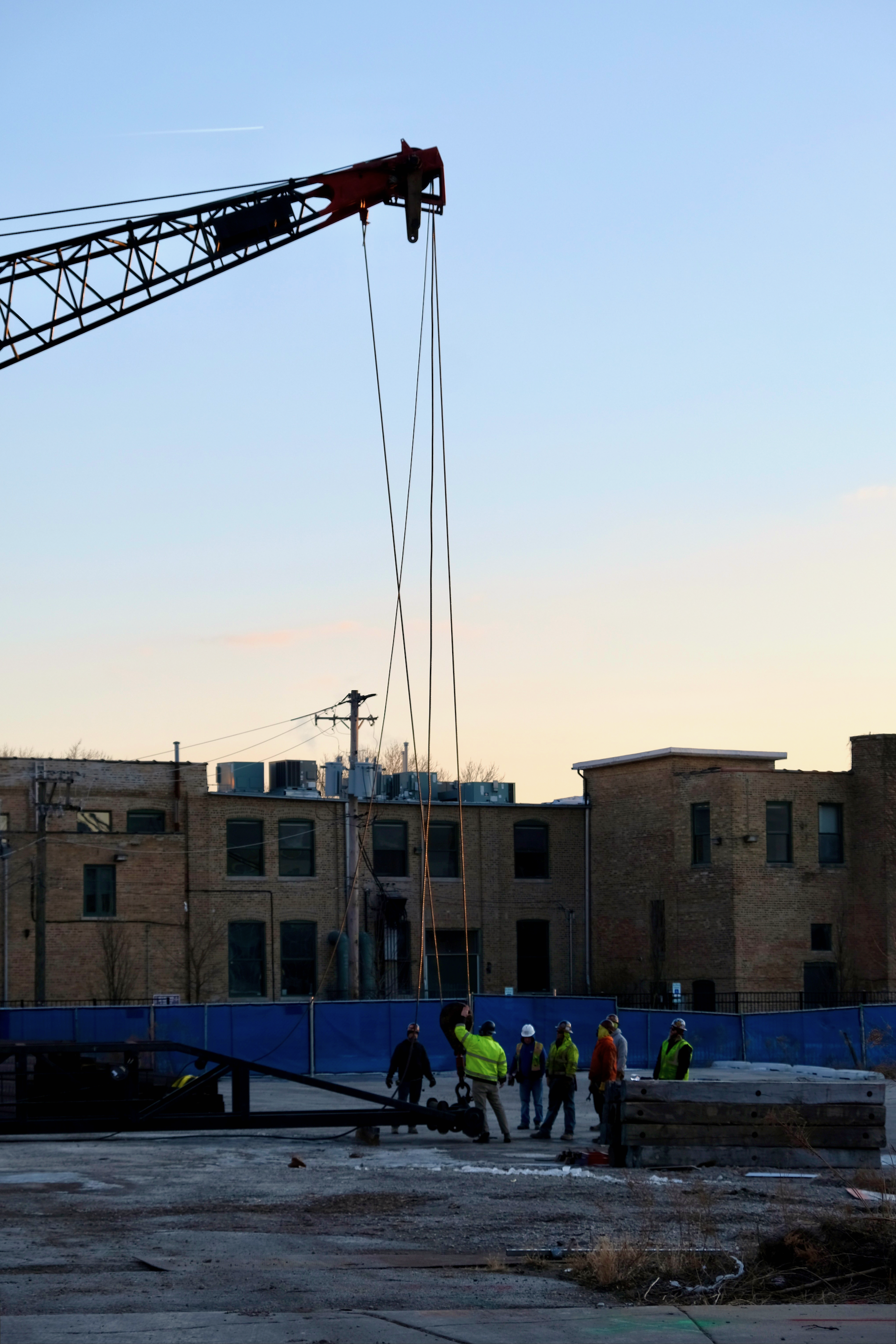
The Shops at Big Deahl. Photo by Jack Crawford
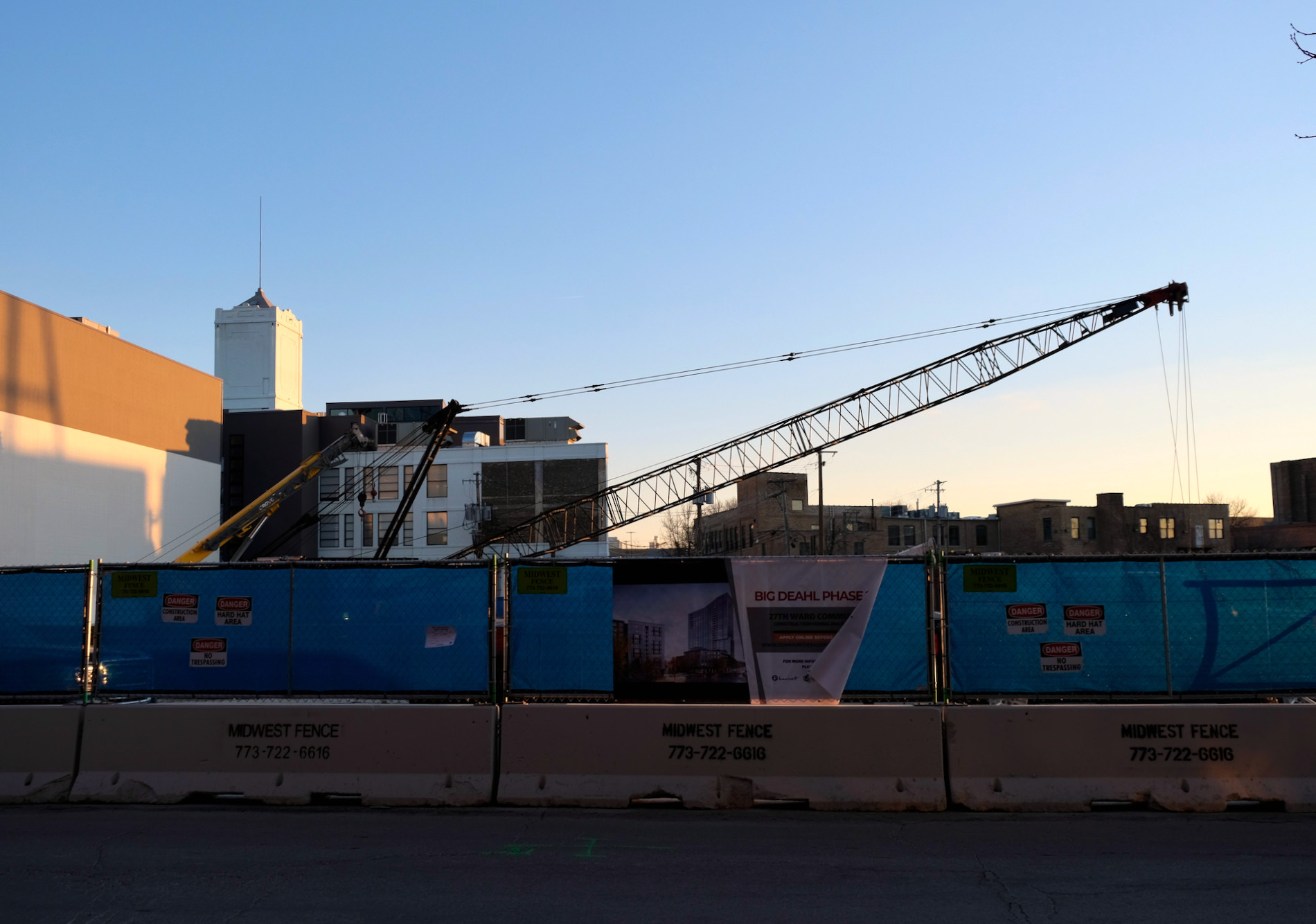
The Shops at Big Deahl. Photo by Jack Crawford
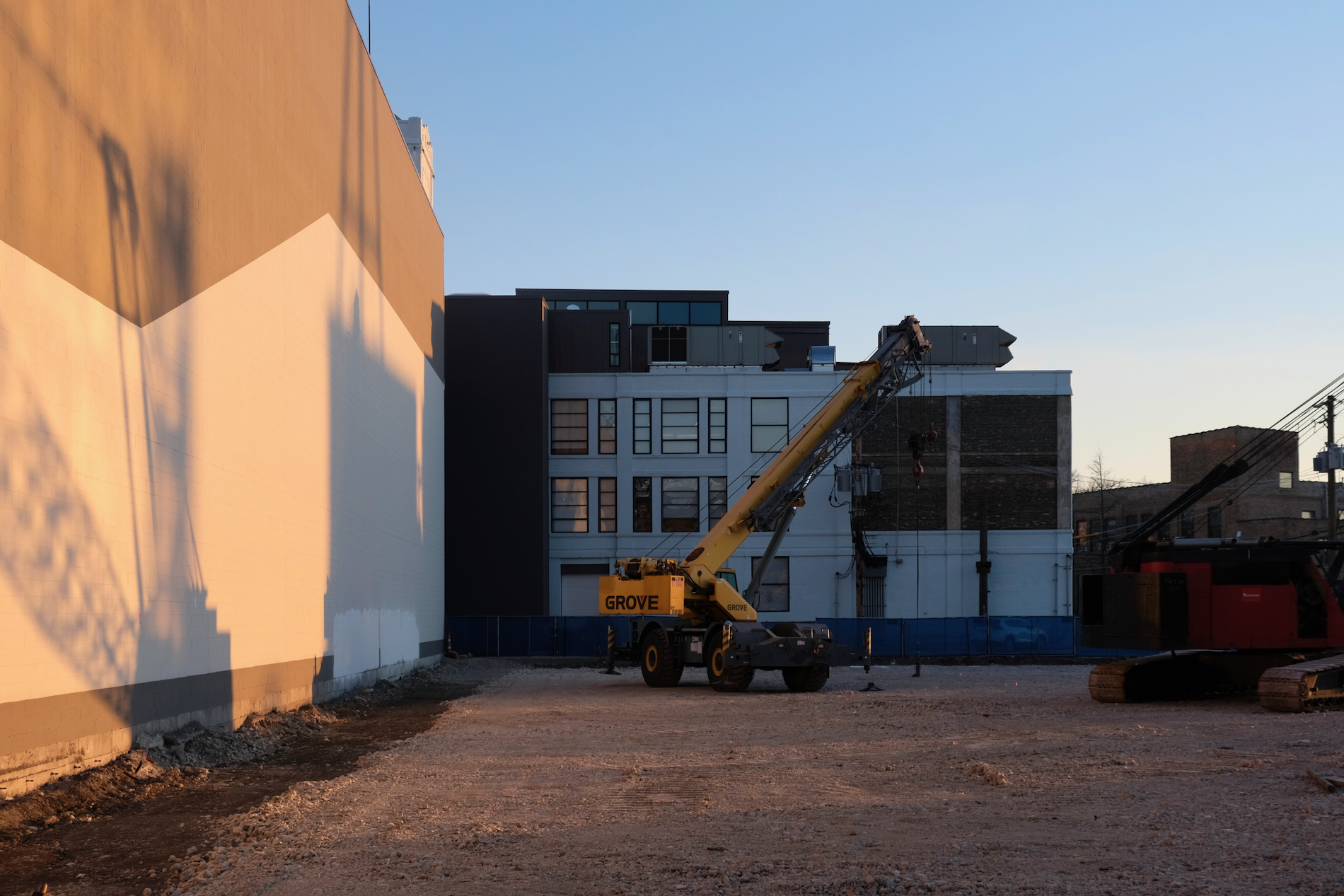
The Shops at Big Deahl. Photo by Jack Crawford
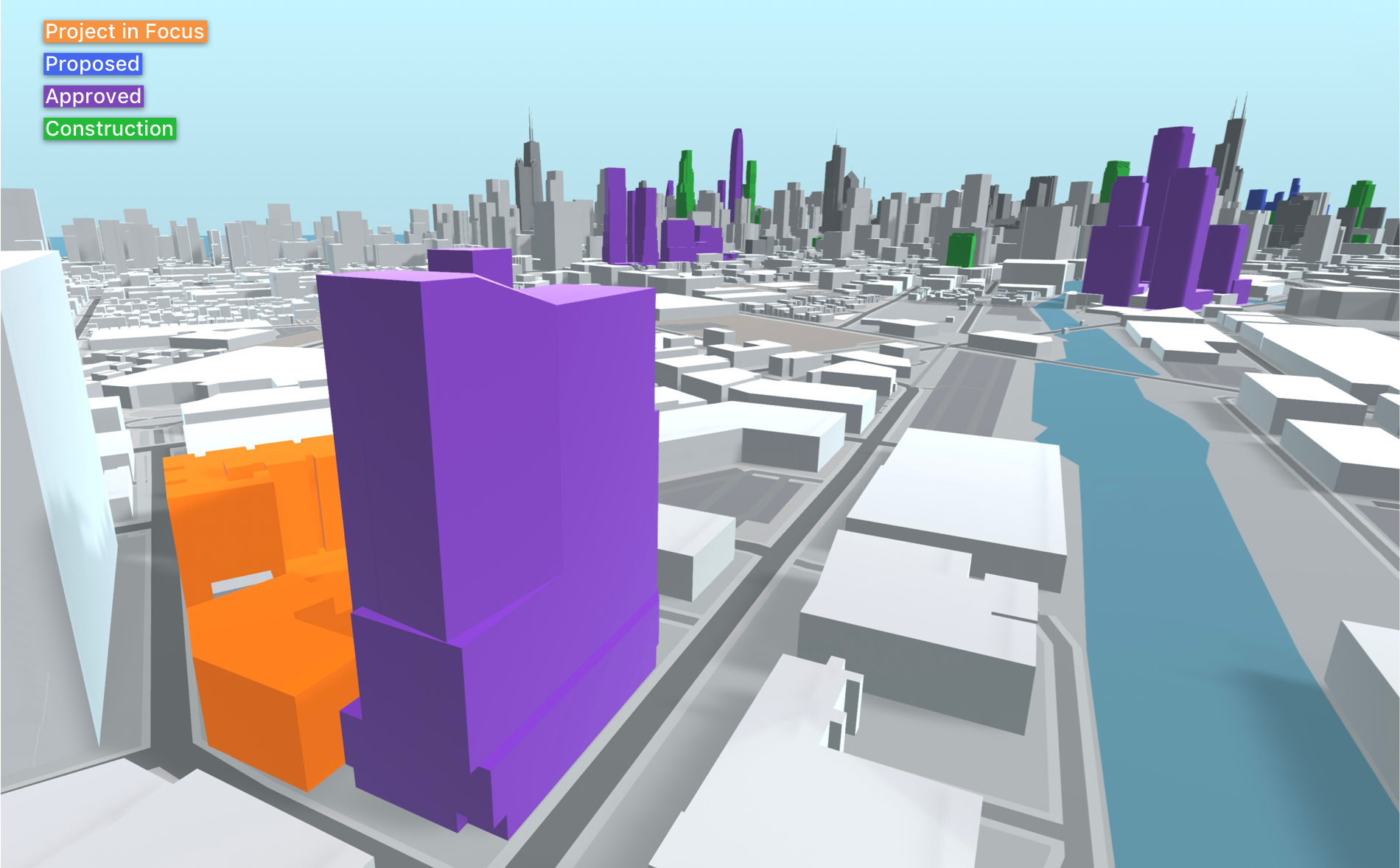
The Shops at Big Deahl Phase II (Orange). Model by Jack Crawford
The third and final phase of The Shops at Big Deahl will comprise of an urban park space and the tallest installment in the masterplan. Designed by Fitzgerald Associates, this high rise will rise 27 stories and 299 feet. The building will house a large retail section at its base, as well as 327 market-rate apartments on the upper floors. Groundbreaking for this third portion should begin soon, with a set date for this coming March.
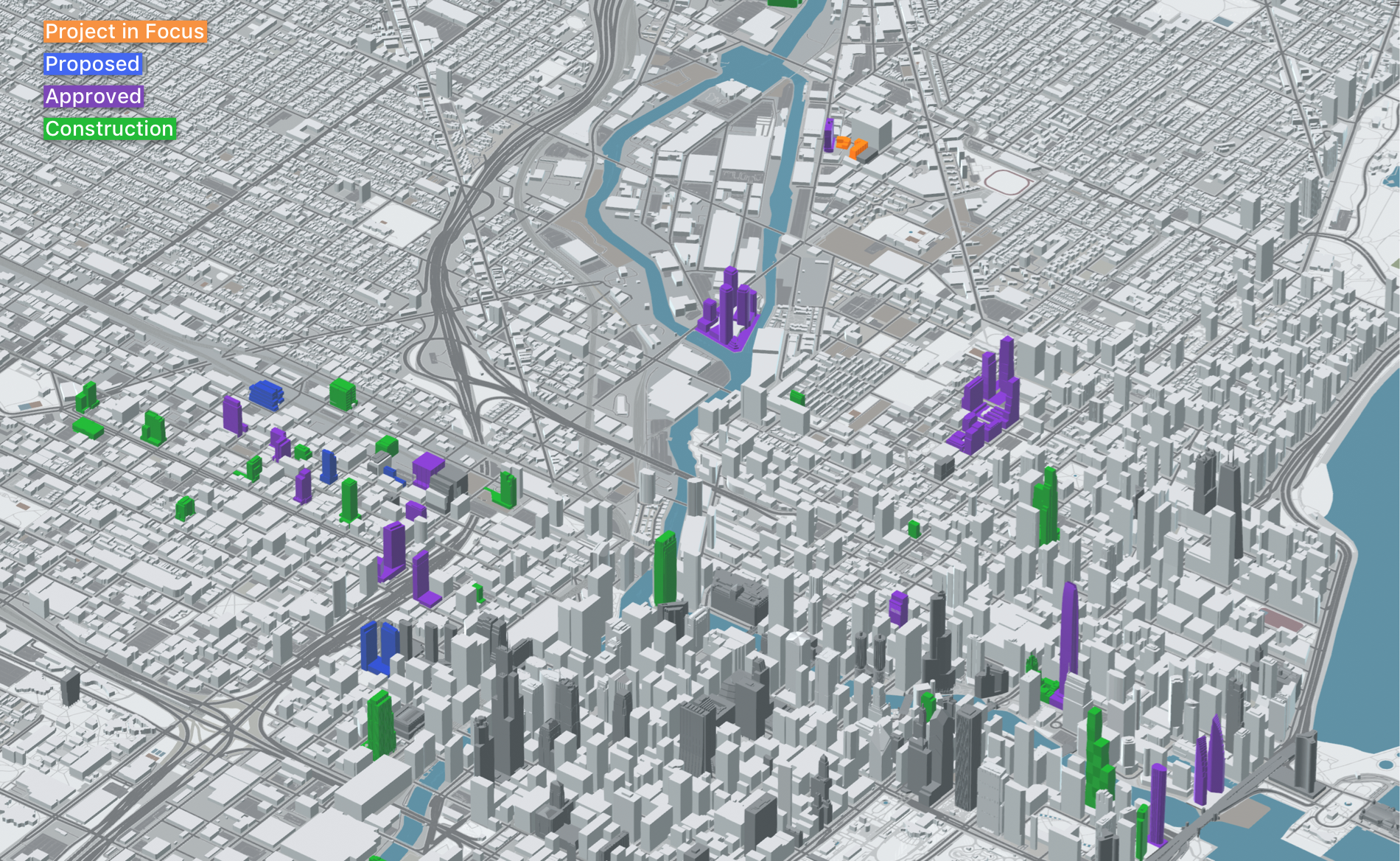
The Shops at Big Deahl Phase II (Orange). Model by Jack Crawford
The site lies amidst several nearby transit options, with bus service for Routes 8, 9, and 72 all within a five-minute walking radius. The CTA L can also be found close by, with the Red Line at North/Clybourn subway station via a five-minute walk northeast.
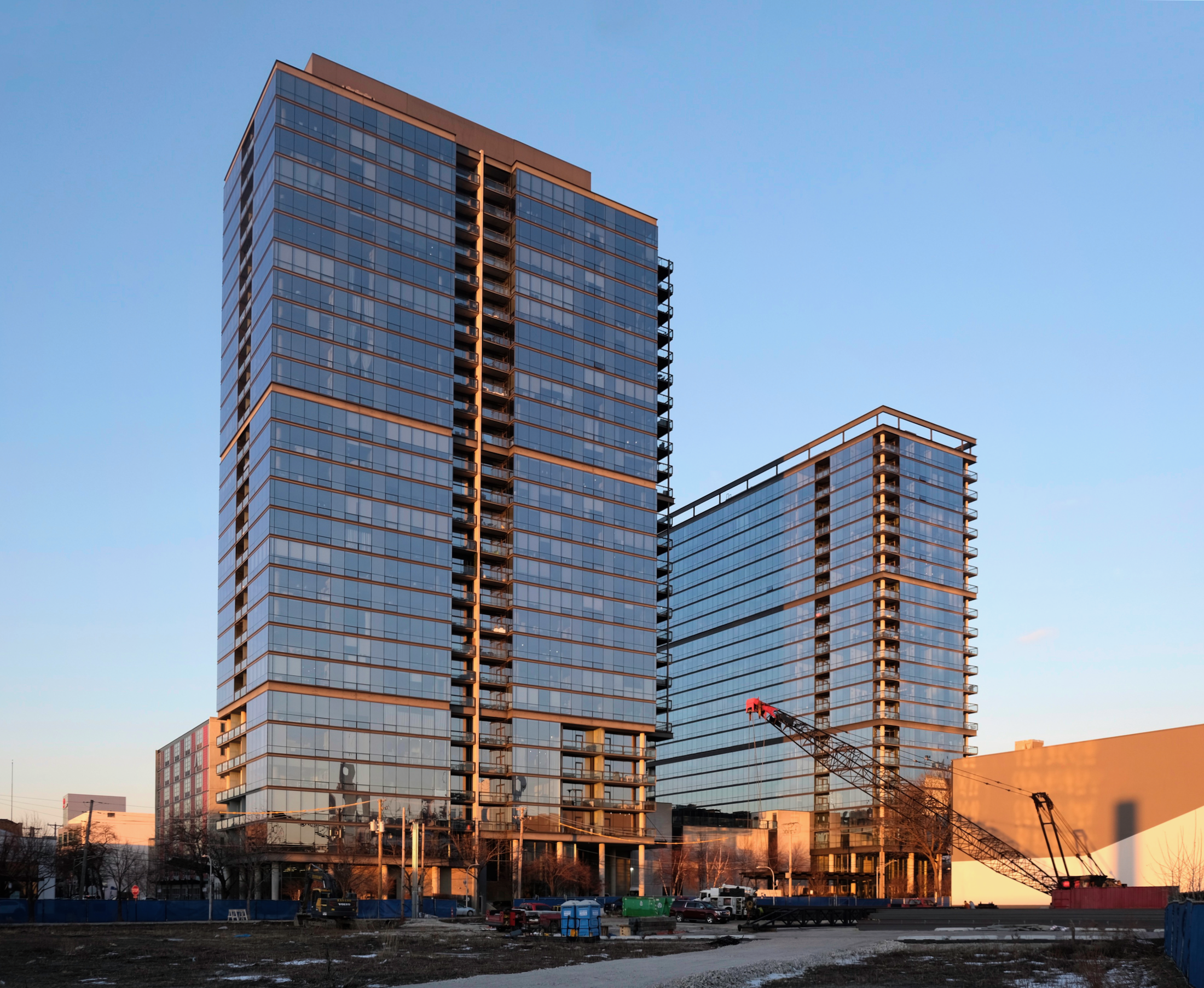
The Shops at Big Deahl (foreground). Photo by Jack Crawford
Power Construction is serving as general contractor for this quarter-billion dollar complex. The Seng is expected to wrap up by December of this year, while Common Lincoln Park should conclude construction by March 2023.
Subscribe to YIMBY’s daily e-mail
Follow YIMBYgram for real-time photo updates
Like YIMBY on Facebook
Follow YIMBY’s Twitter for the latest in YIMBYnews

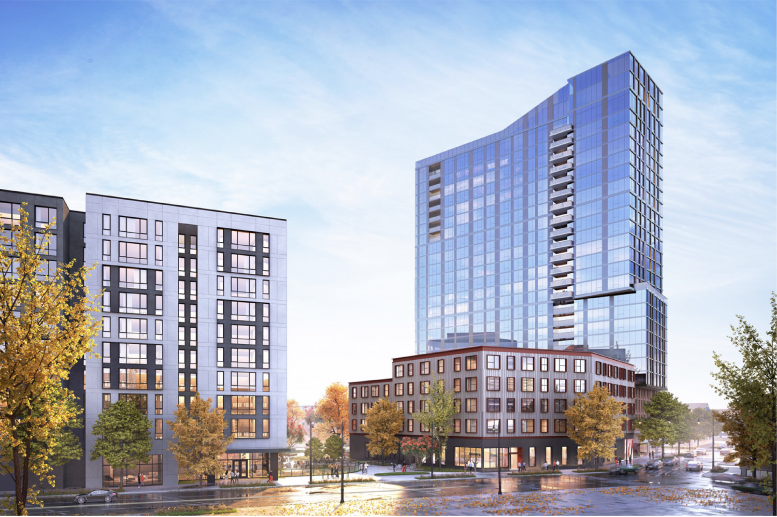
I wonder what the market for Common will be. I’ve known plenty of people who lived in a big rental with several roommates, but never in an upmarket building like this.
Tangentially: These exclusive visualizations are really great! Especially the last one with the overview of everything currently proposed, approved, and under construction. It’s like the maps Curbed used to do, only better.
One minor nitpick: In the closeup visualizations, the neighboring Sono West and Sono East are represented by a single, big box. I’m guessing that’s due to them occupying the same parcel in the building dataset?
Thanks Clay! The original base model of Chicago that I leveraged did have both Sono towers as a singular block, likely because of the same-parcel issue that you described. As I continue to work on it I’ll try to iron out some of these kinks as well
The amount of work that must have gone into the model is truly impressive. Love that you have the approved Tribune East, 400 Lake Shore, etc. Does the darker grey simply indicate an architecturally significant building?