Initial details for the framework of a new elevated trail on the west side spanning Homan Square and North Lawndale have been reviewed by the Committee on Design. In what is a first for the committee, the plan for the ‘Altenheim Line’ was presented by the Department of Planning and Development who is working with the Chicago Department of Transportation and Department of Housing, along with the design team consisting of SOM, HOOD Design Studio, and Latent Design.
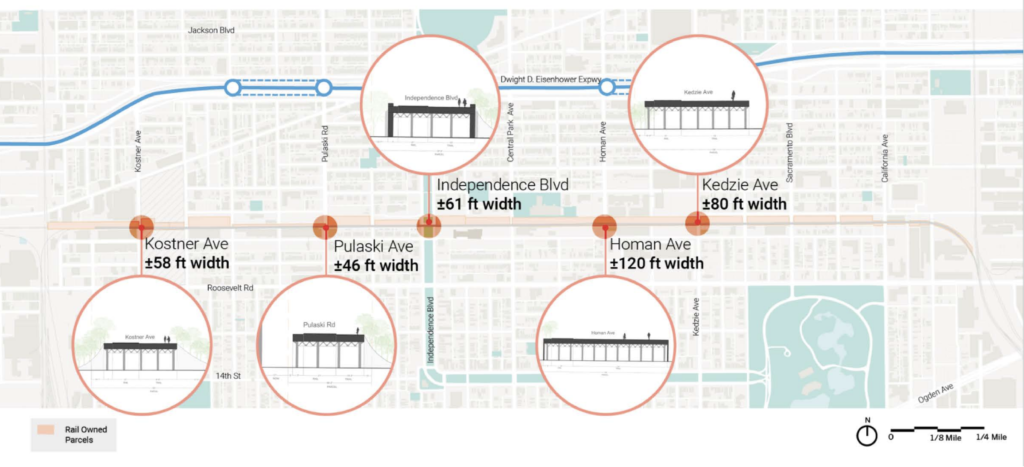
Plan of Structure widths Altenheim Line access points by SOM, HOOD, and Latent Design
The project will be a rails-to-trails concept similar to that of the popular 606 on the north side and the proposed Paseo Trail nearby in Pilsen, with the current tracks owned and operated by CSX Transportation although they are solemnly used. Running between S Kostner Avenue on the west and S California Avenue on the east, the trail will share the existing elevated structure with the train still allowing for plenty of recreational space with sections of the platform ranging 46 feet to 120 feet in width.
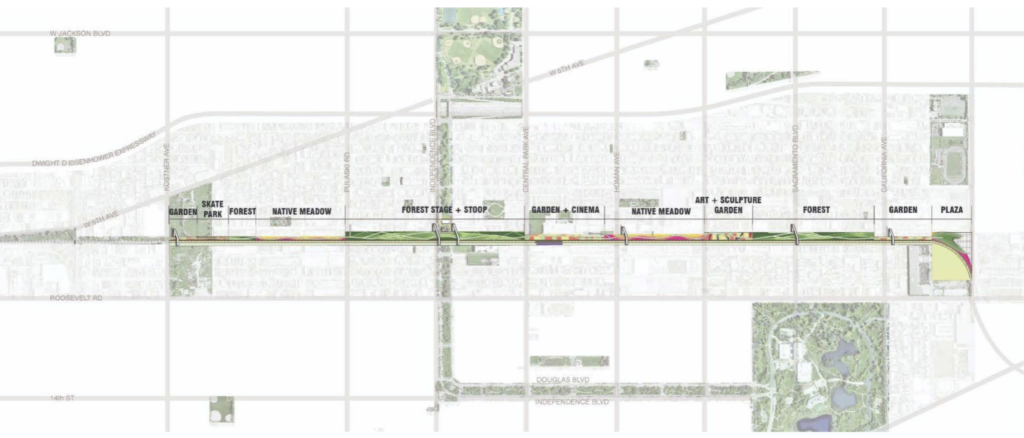
Plan of green zones of Altenheim Line access points by SOM, HOOD, and Latent Design
With much of the structure already abandoned and being taken back by local residents and nature, the designers first met with the community to guide the re-use design. Through multiple meetings, the desires were narrowed down to integrating the history of the area and site, utilizing the existing ecology, and building areas for arts and gathering. Naturally only a small farm uses a portion near S Homan Avenue with the rest filled with heavy foliage, identified as either a meadow, garden, or forest, all of which became the main themes for each section of the plan moving forward.
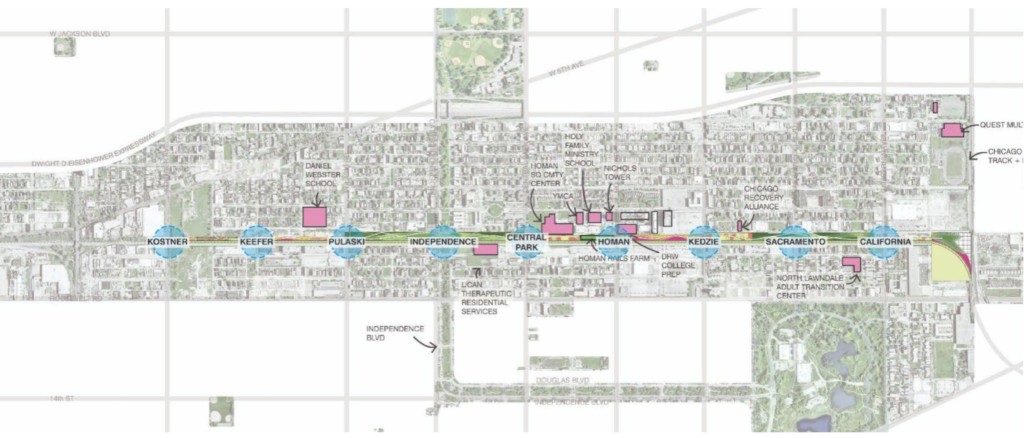
Plan of Altenheim Line access points by SOM, HOOD, and Latent Design
The roughly two mile trail will have nine access points, five of which could potentially be marked by large gate monumental structures, and will address the desired changes. Aside from green areas, currently proposed program area starting from the west are;
- A skatepark with music on the intersection of S Kildare Avenue.
- A large forest with stadium seating built overlooking S Independence Boulevard, with a stage at ground level for performances.
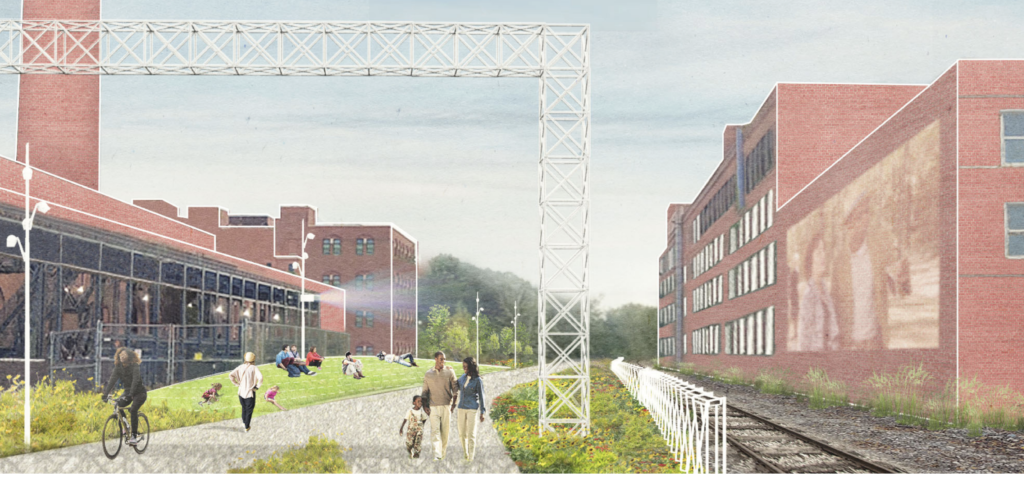
Rendering of cinema area by SOM, HOOD, and Latent Design
- A garden and cinema utilizing the tall blank walls built against the tracks as a projection surface near the intersection with S Homan Avenue, keeping the existing farm.
- A beer garden with a small shop.
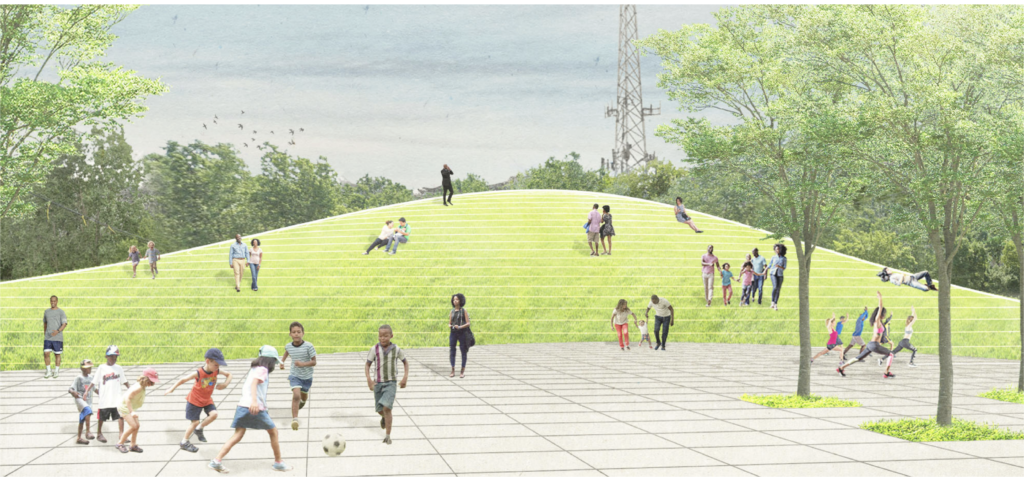
Rendering of trail head hill near S California Avenue by SOM, HOOD, and Latent Design
- An arts and sculpture garden near the intersection with S Kedzie Avenue.
- A terminus near S California Avenue with a hill overlooking a stage for gathering and sledding in the winter, a small plaza, and bosque environment.
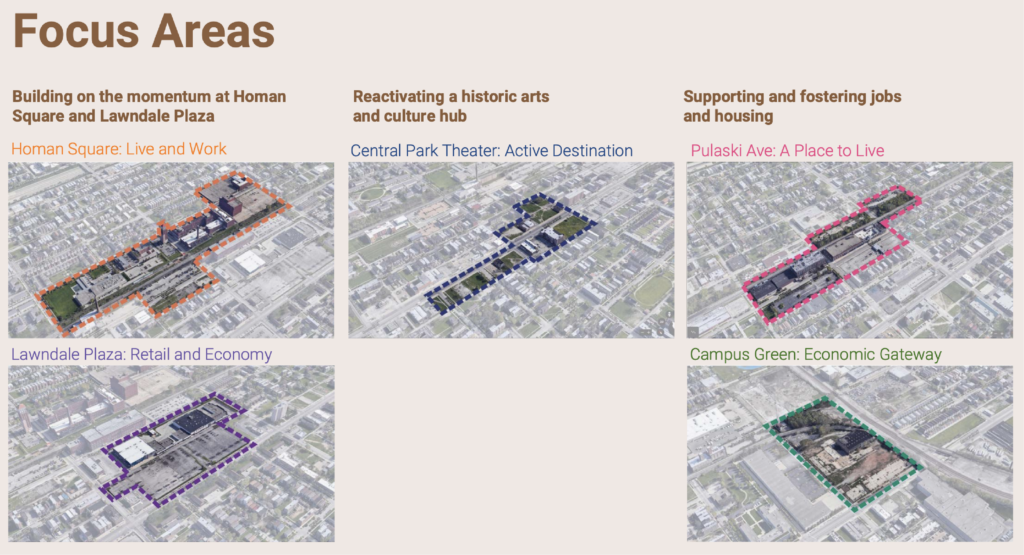
Development focus areas by SOM, HOOD, and Latent Design
Along with the line, Latent Design looked at a larger development area from the Eisenhower Expressway down to Roosevelt Road for areas of growth, narrowing it down to five zones to focus on. Although the relatively young population of 67,428 surrounding the trail is large, there are a lot of empty lots waiting to be built on, with a mix of housing, commercial, and parking, the five zones are;
- The Homan Square area around the existing Sears and Allstate campus, along with the restoration of the large office buildings, the vision will call for new townhomes, 10,500 square feet of retail, new multi-family housing, and a few two- and three-flats.
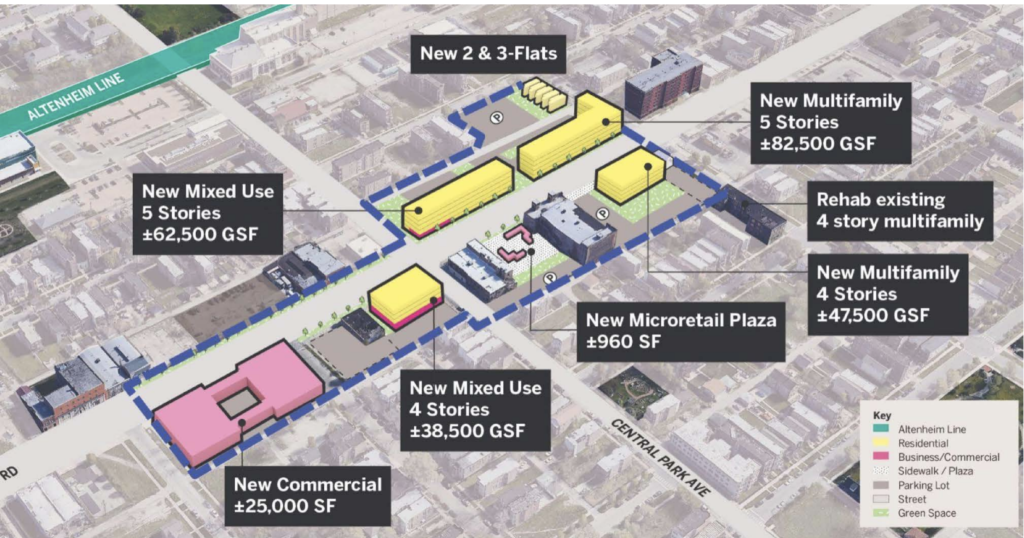
Central Park Theater development focus area by SOM, HOOD, and Latent Design
- The Central Park Theater area will center around the historical structure and bring nearly 26,000 square feet of retail along with multiple new multi-family buildings.
- The Lawndale Plaza area will utilize the existing Cineplex and Fresh Way store along with their parking lots near the intersection of Homan and Roosevelt, build roughly 17,000 square feet of new buildings in small formats, and downsize the mass scale of the parking lots with new green areas.
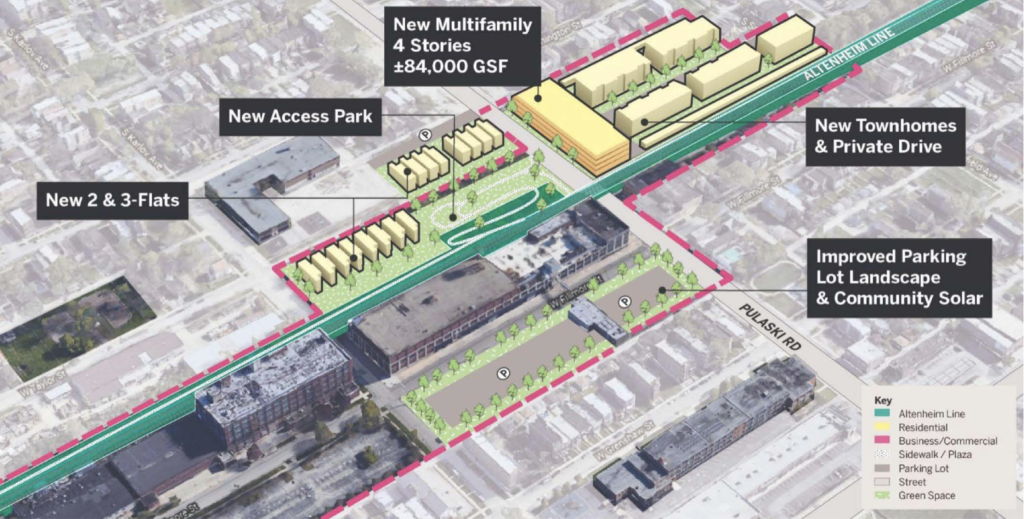
Pulaski Avenue development focus area by SOM, HOOD, and Latent Design
- The Pulaski Avenue area will bring an improved parking lot, new townhomes, a new multi-family building, and new two- and three-flats.
- The Campus Green area will be attached to the new eastern trailhead and bring an adaptive reuse to an existing factory building, along with a new 316,000-square-foot light industrial building.
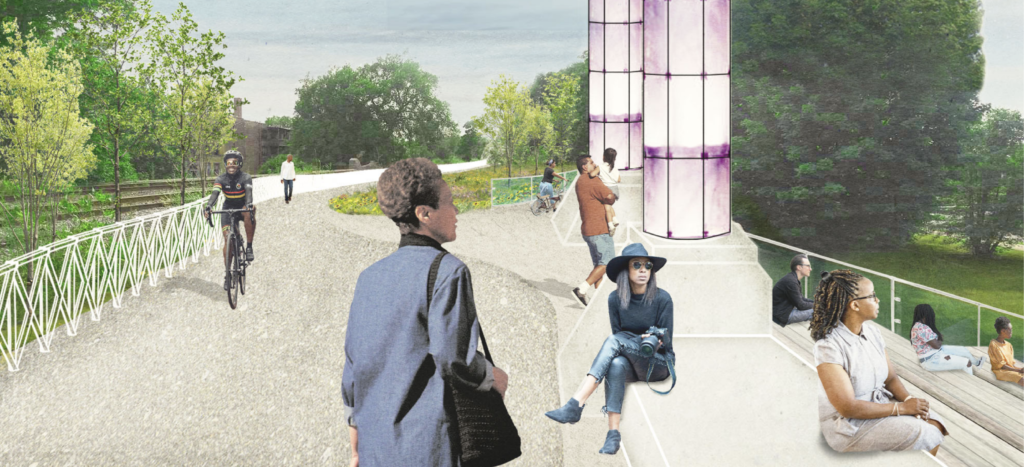
Rendering of performance space by SOM, HOOD, and Latent Design
At the moment everything proposed is conceptual as the formal drawings for the trail are currently being produced and expected to be finalized in February of 2022 with the input of the committee being taken into consideration. The development areas are also proposed as part of the framework with mostly just placeholders, it is also unknown who would operate the trail as part of the process moving forward is discussions with the park district. Funding will also need to be secured before proceeding with further design phases, and if approved the trail would be built over many years.
Subscribe to YIMBY’s daily e-mail
Follow YIMBYgram for real-time photo updates
Like YIMBY on Facebook
Follow YIMBY’s Twitter for the latest in YIMBYnews

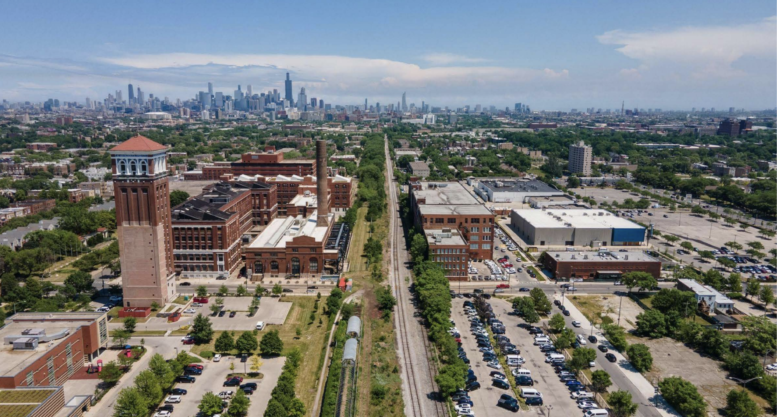
“with the current tracks owned and operated by CSX Transportation although they are solemnly used.”
Lots of very slow and serious trains rolling by…?
This development is more than I imagined! Pretty happy with how they are going about this. The area is a bit rough right now so it will be interesting to see what impact this has. There probably needs to be a bit more incentive for this area to grow beyond the development, but I think it is worth evaluating that in a couple years so that this takes off like the 606 – because it won’t be similar to the 606 without more to it.
This sounds like a transformative project. Where can we read the full report?
Very Exciting project! Hopefully it spurs some economic development and residential density.