Over this past weekend near the northern edge of South Loop, an army of 400 concrete trucks could be seen pouring the foundation of Chicago’s fourth tallest construction project. Known as 1000M after its 1000 S Michigan Avenue address, this 73-story residential skyscraper will house 738 rental apartment units. According to a recent press release, the latest iteration of the design received a slight height chop with a new figure of 788 feet.
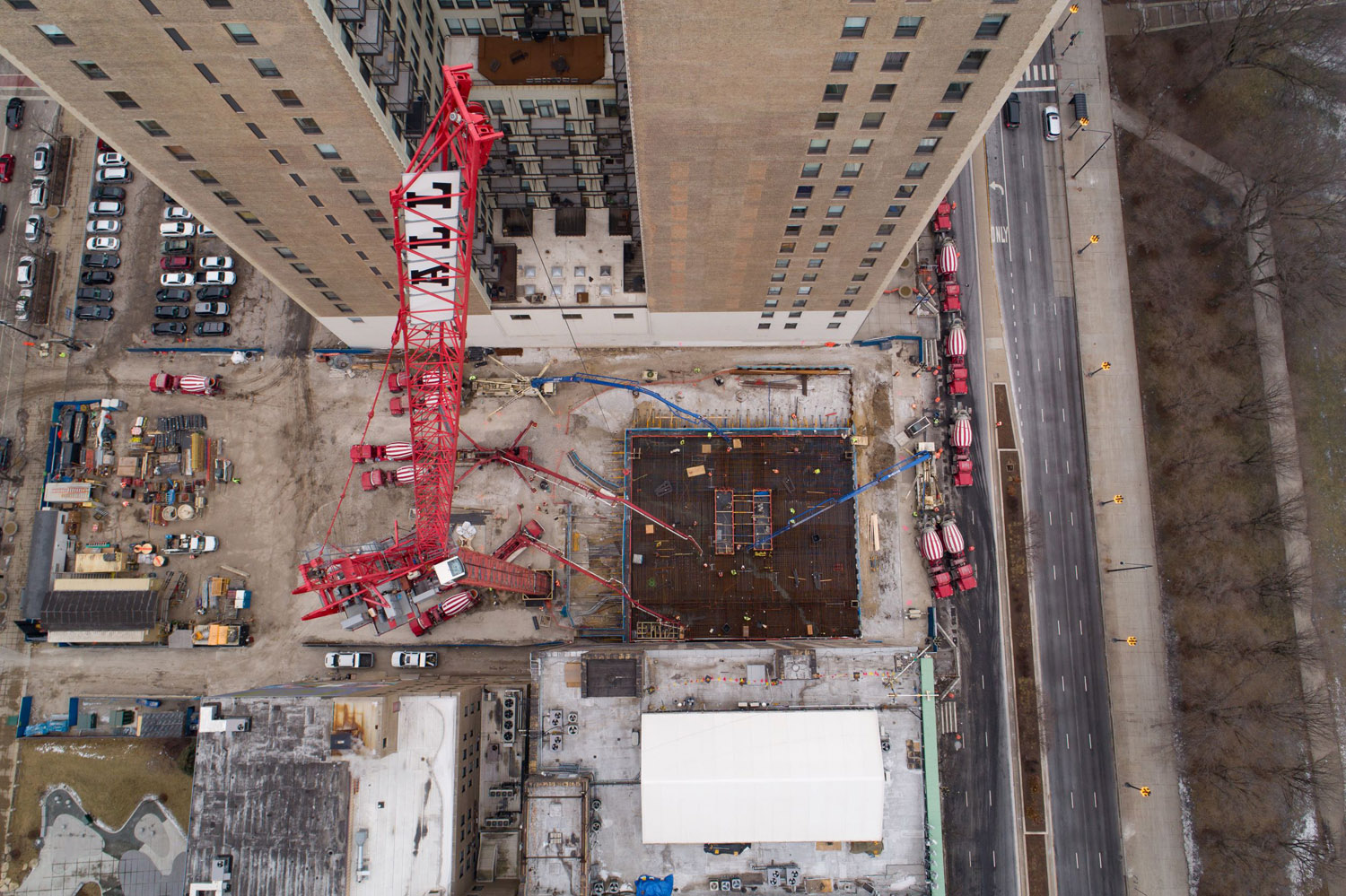
1000M Concrete Pour. Photo courtesy of McHugh Construction
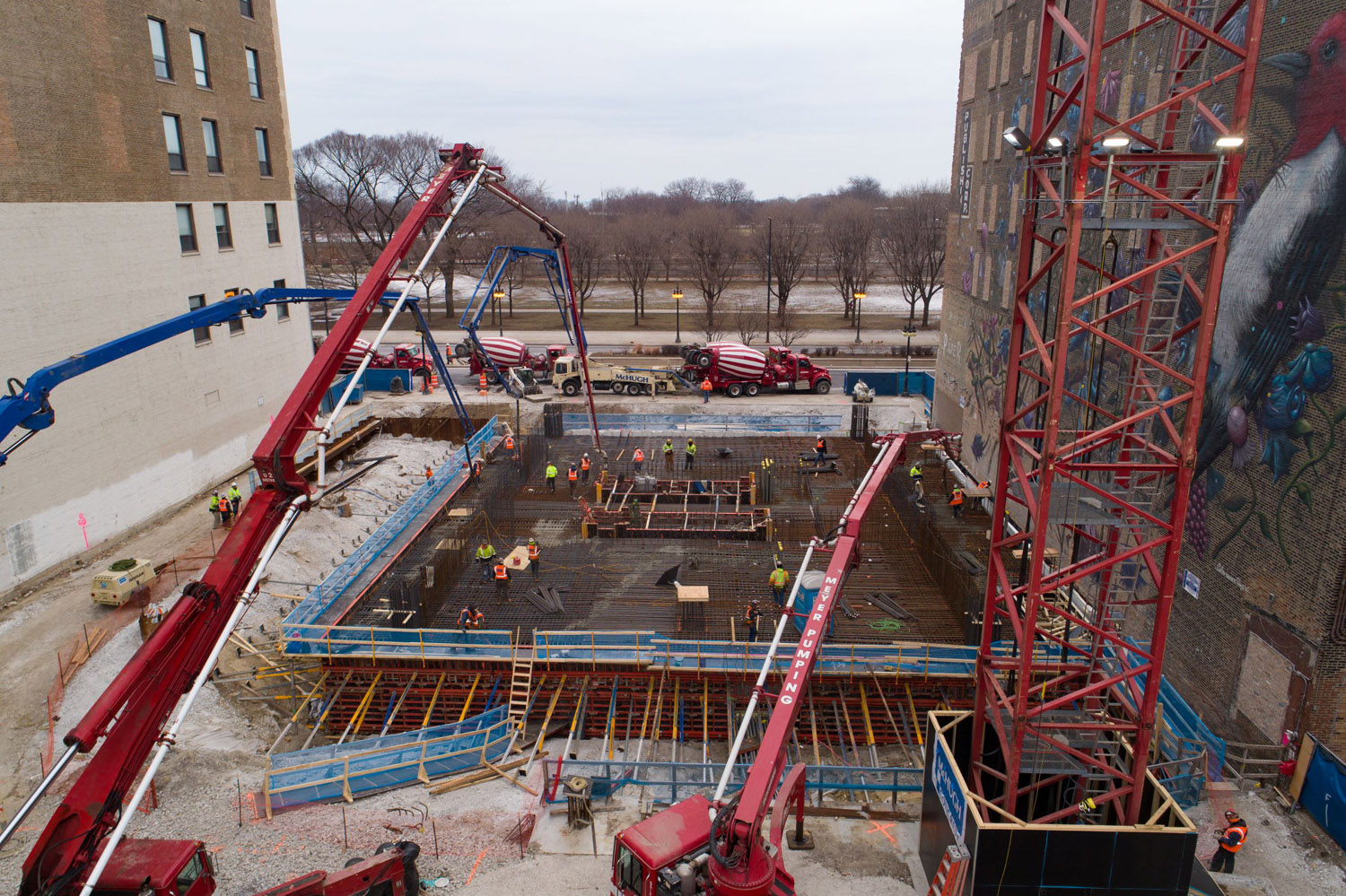
1000M Concrete Pour. Photo courtesy of McHugh Construction
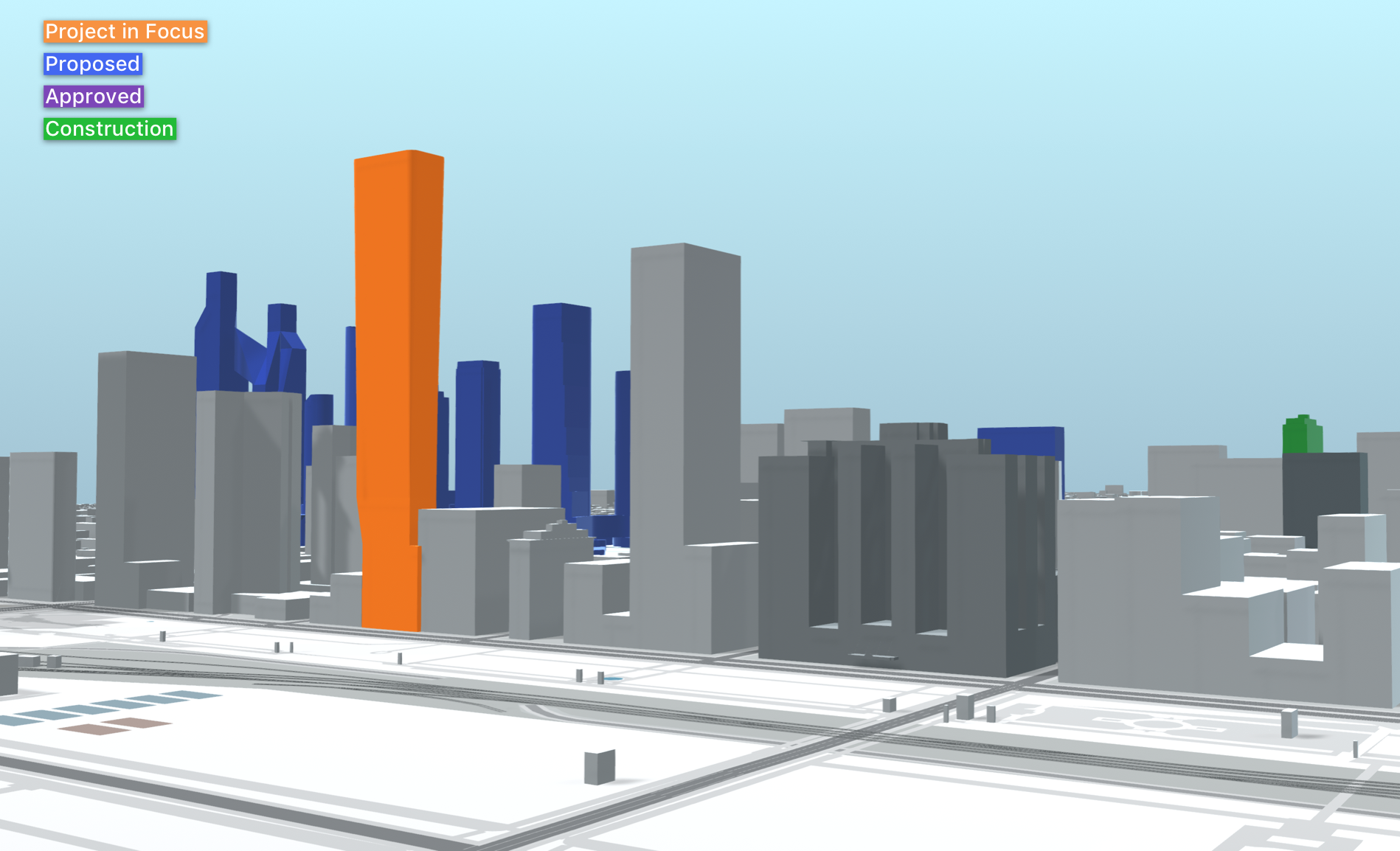
1000M (orange). Model by Jack Crawford
JK Equities, Time Equities, and Oak Capitals have partnered on this latest skyline addition, which on its last iteration was set to rise 832 feet, and yield 506 condominiums within its 74 stories. However, in light of its roughly 20-month pause in construction and the booming rental market, the co-developers opted to switch the project scope to apartments. In conjunction with the resumption of construction, the development has received a $304.5 million loan from Goldman Sachs and Deutsche Bank.
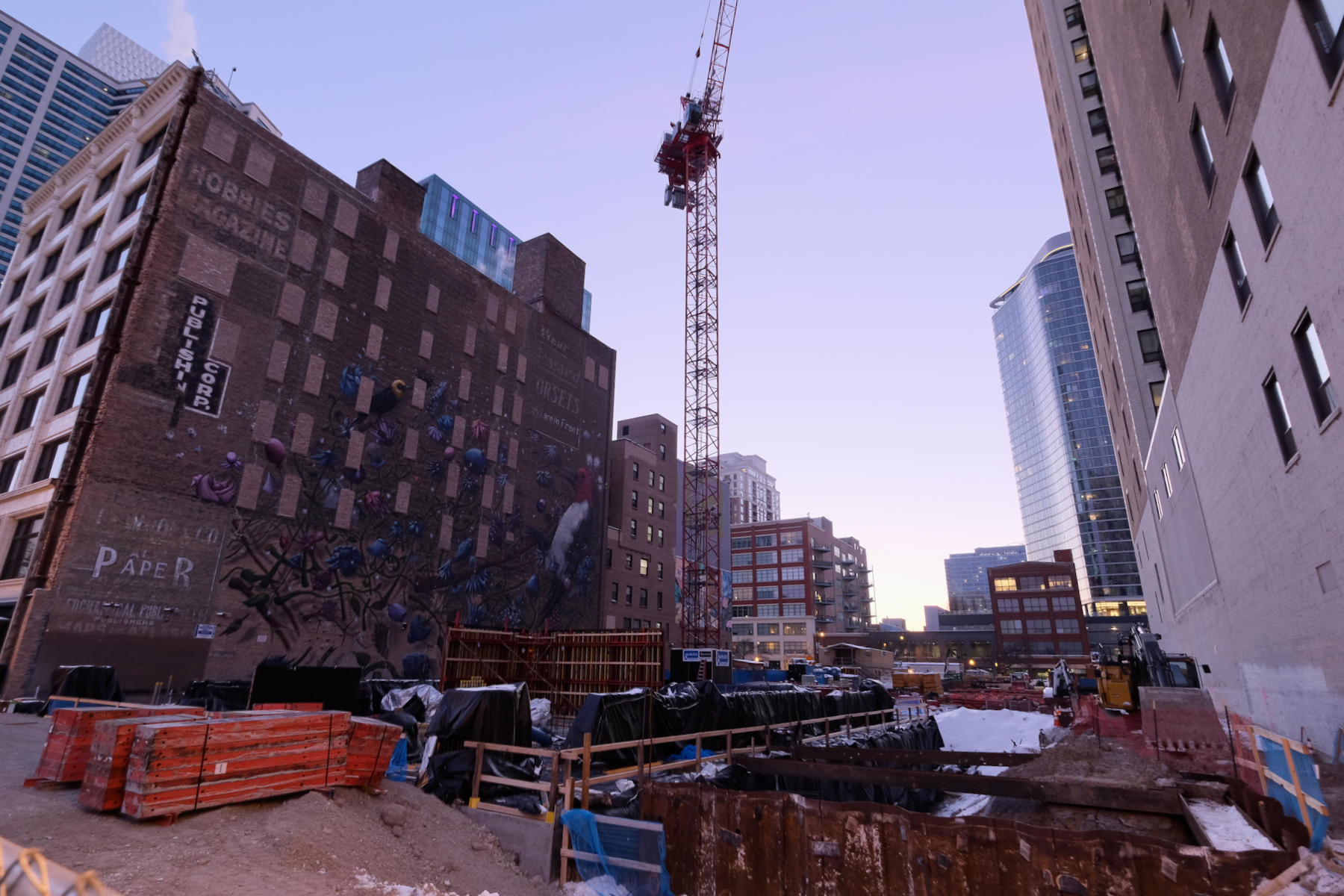
1000M site. Photo by Jack Crawford
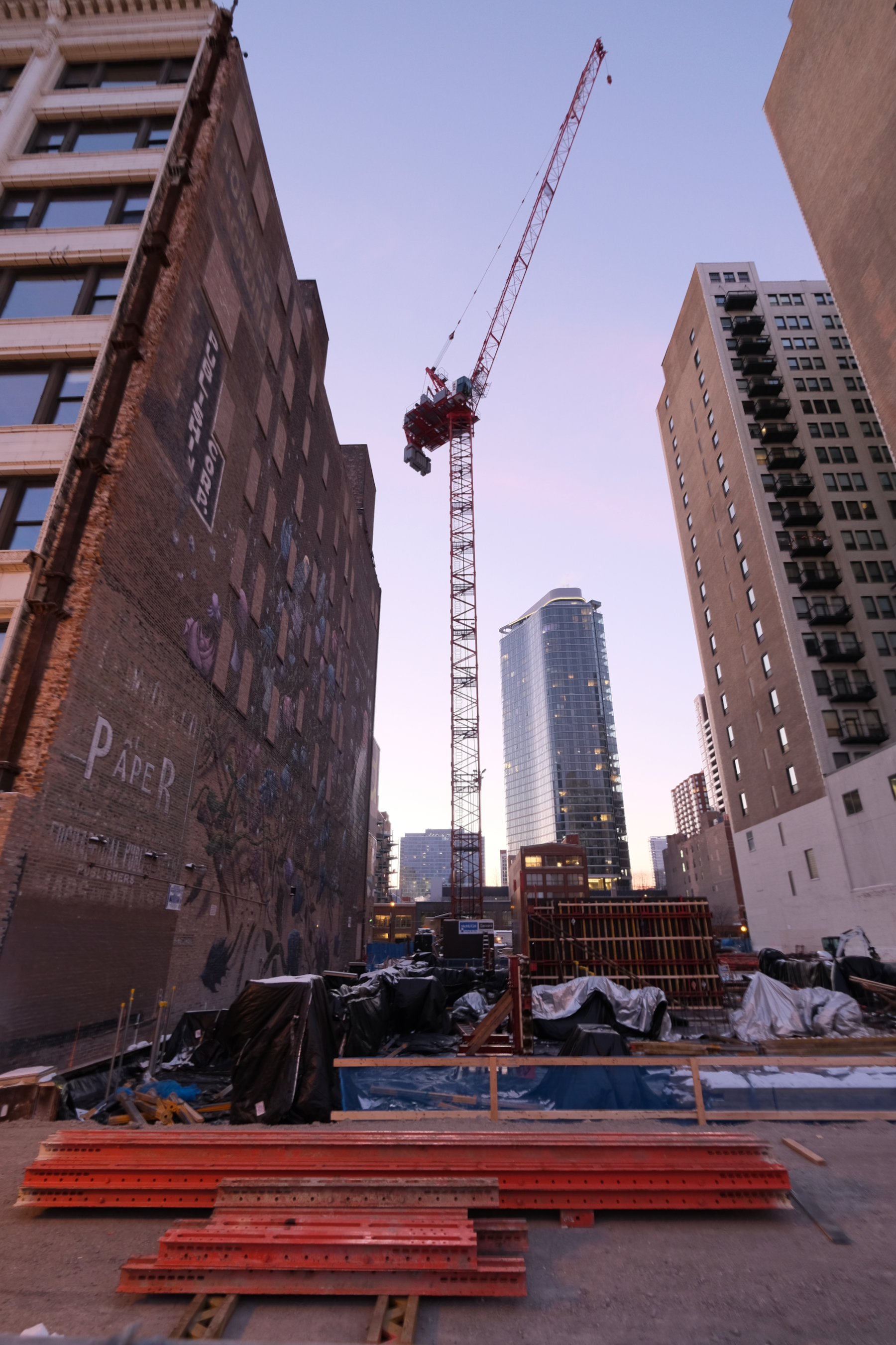
1000M site. Photo by Jack Crawford
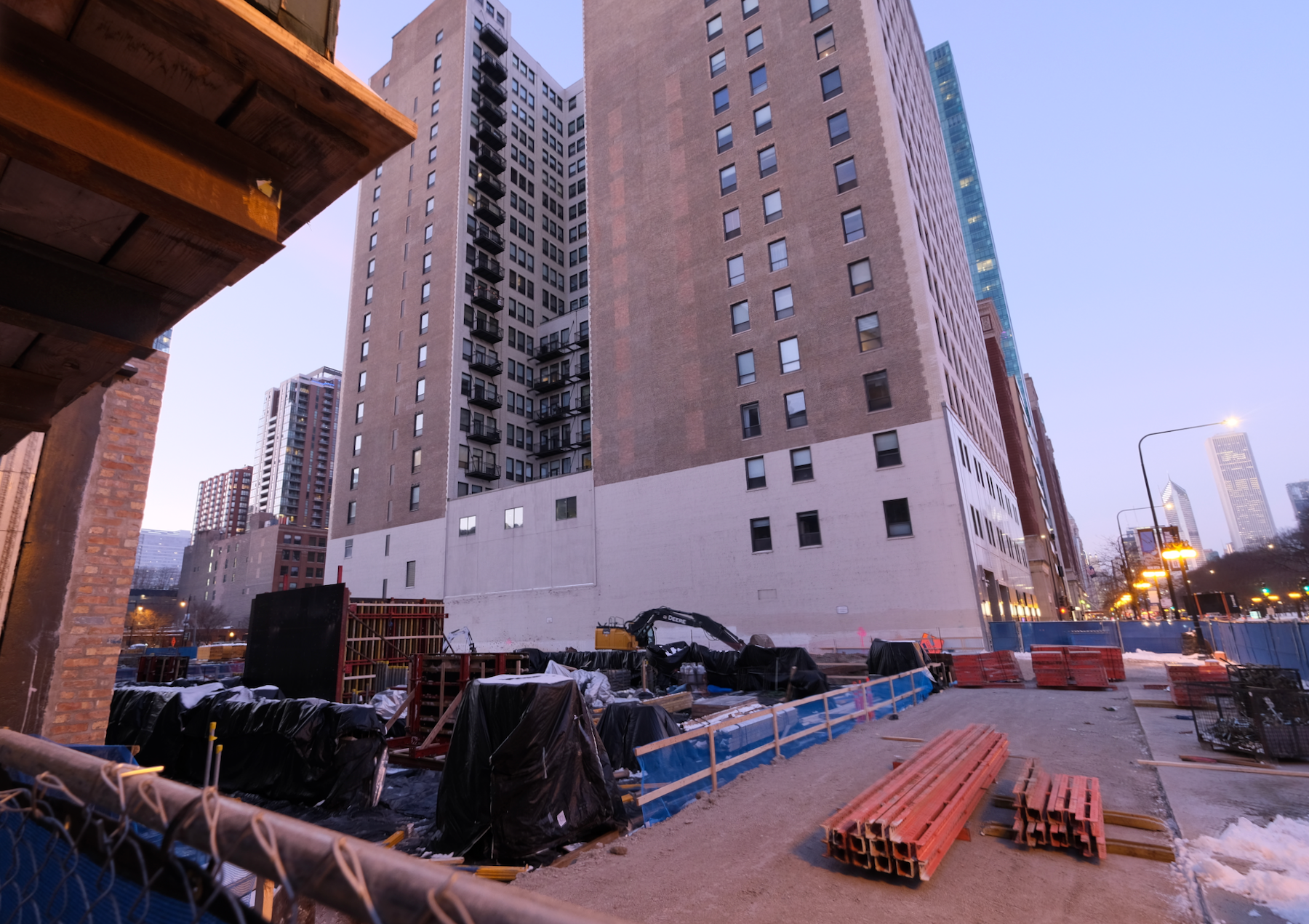
1000M site. Photo by Jack Crawford
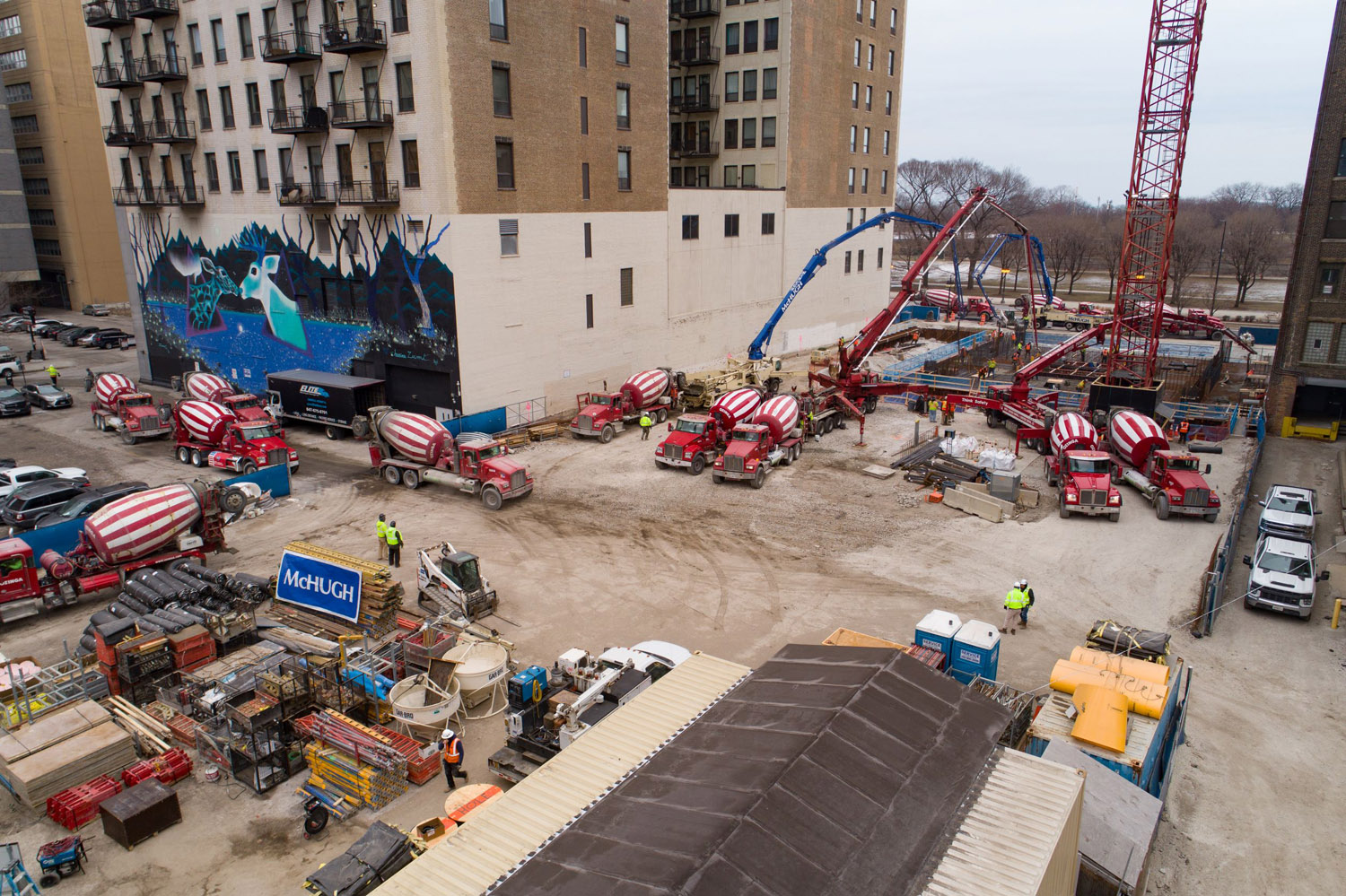
1000M Concrete Pour. Photo courtesy of McHugh Construction
Prior to this latest milestone, foundation work has involved installing 685 tons of steel rebar, caisson drilling down to 87 feet below ground, as well as additional perimeter sheeting, waterproofing, and piping for utilities. The concrete pour itself required 4,000 cubic yards of concrete, and took a total of nine hours to complete.
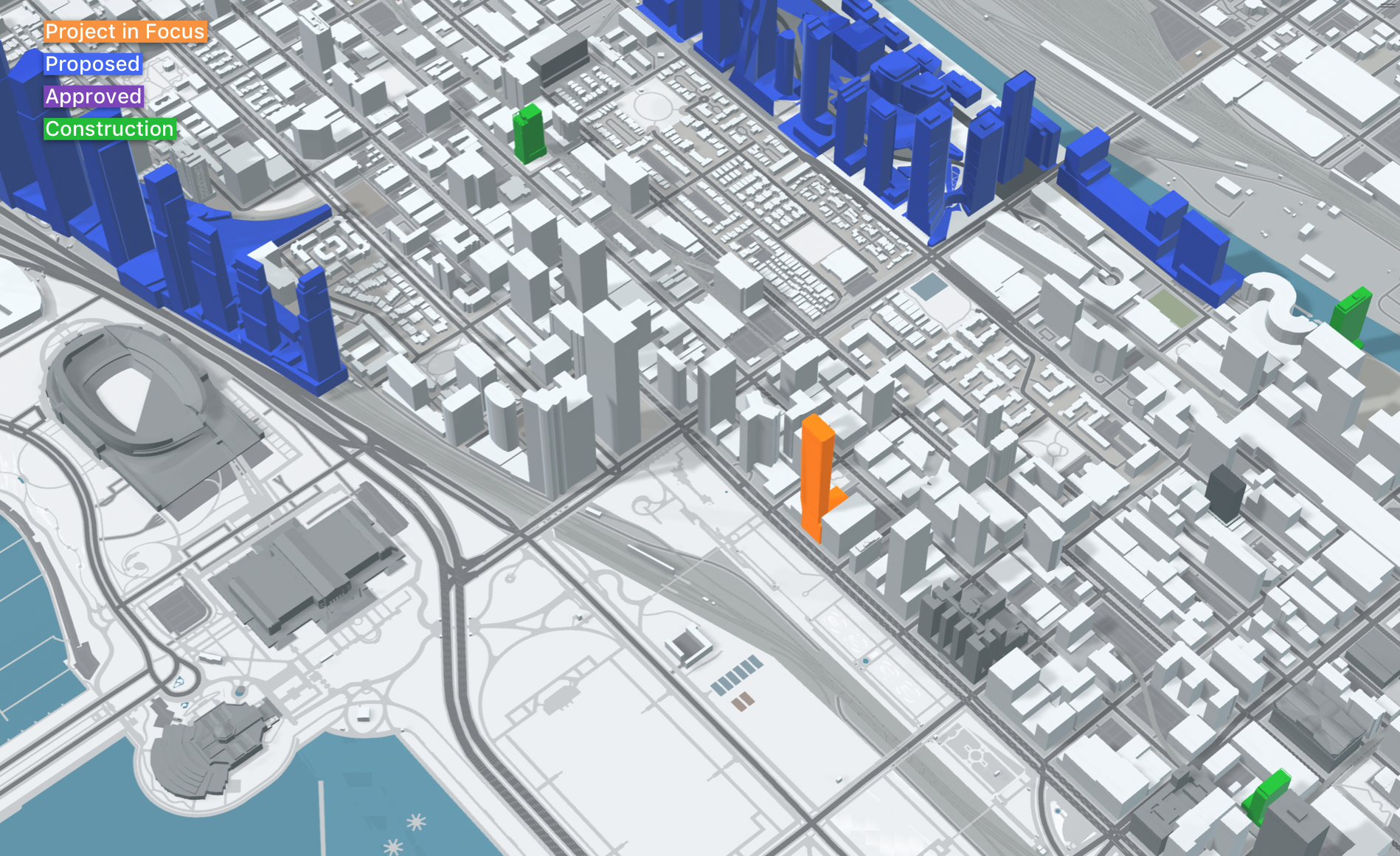
1000M (orange). Model by Jack Crawford
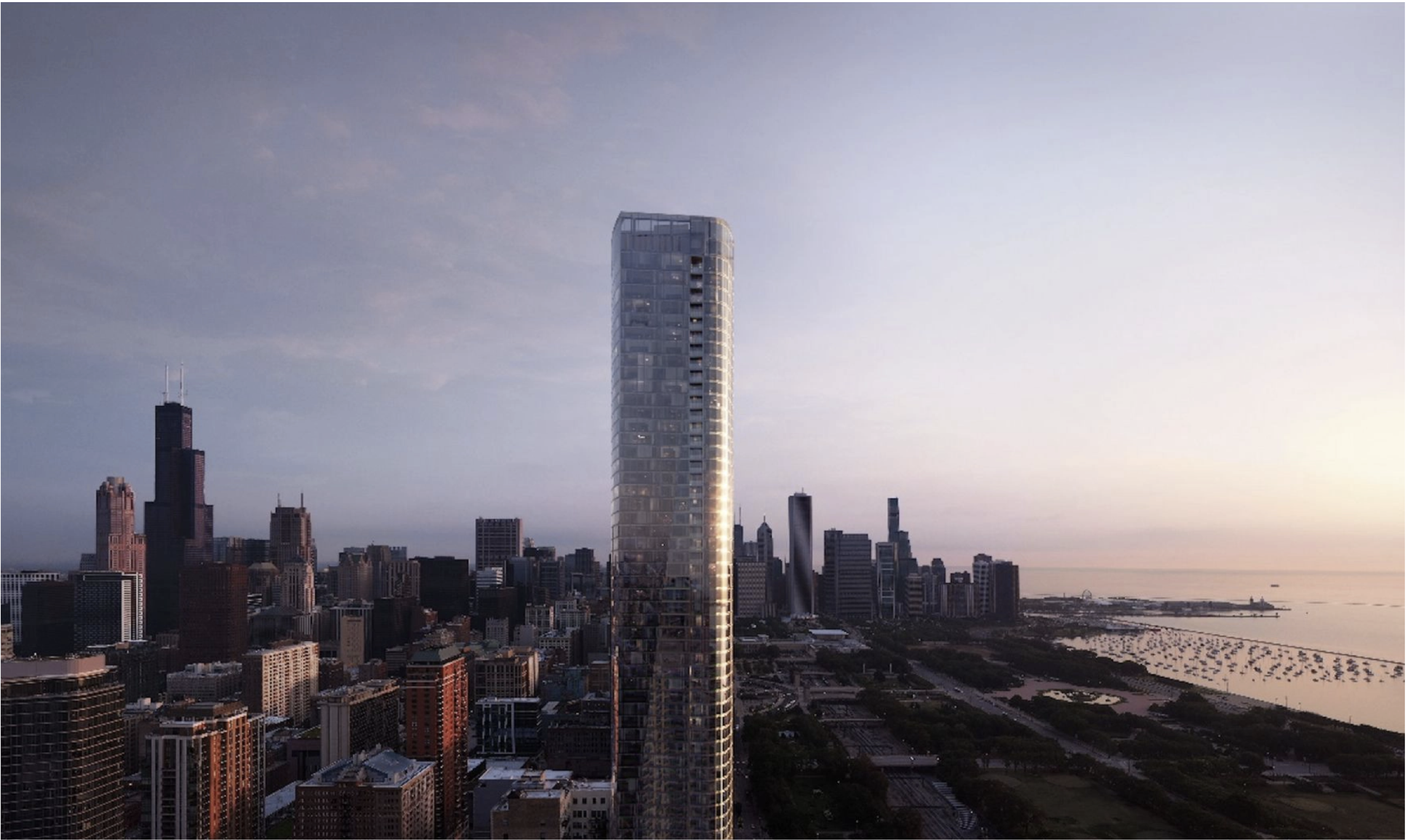
1000M. Rendering by JAHN
The design for the tower is by the world-renowned and late Helmut Jahn, marking one of his final and tallest works. Much of the design has remained the same since its last version, most notably is its slender, rounded massing that tapers outward as it rises. Other threads of similarity include a box-like podium, and a glass curtain wall facade. While the last version of the design came with a cylindrical cap and columns of recessed balconies, these features have been foregone within the new scheme.
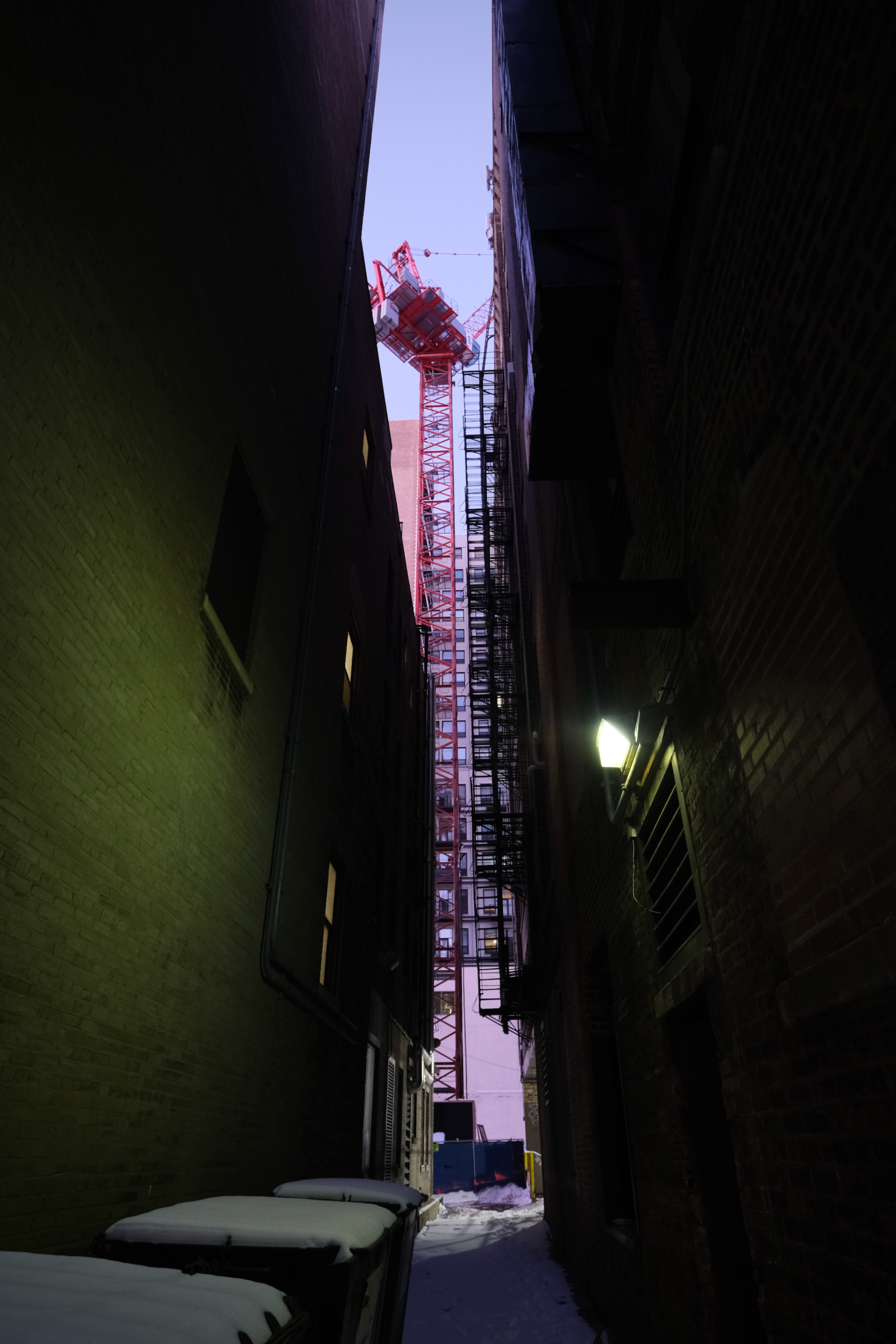
1000M site. Photo by Jack Crawford
As far as the interior of 1000M, roughly half of the residences will be studios, a quarter will be one-bedrooms, a fifth will be two-bedrooms, and with the remaining units as three-bedrooms. Penthouse sizes reach up to 3,000 square feet. The units are also distributed across four tiers occupying different floors of the building, each with varying price points and sizes. There will also be a total of 23 on-site affordable dwellings, comprised of 11 studios, six one-bedrooms, five two-bedrooms, and one three-bedroom unit.
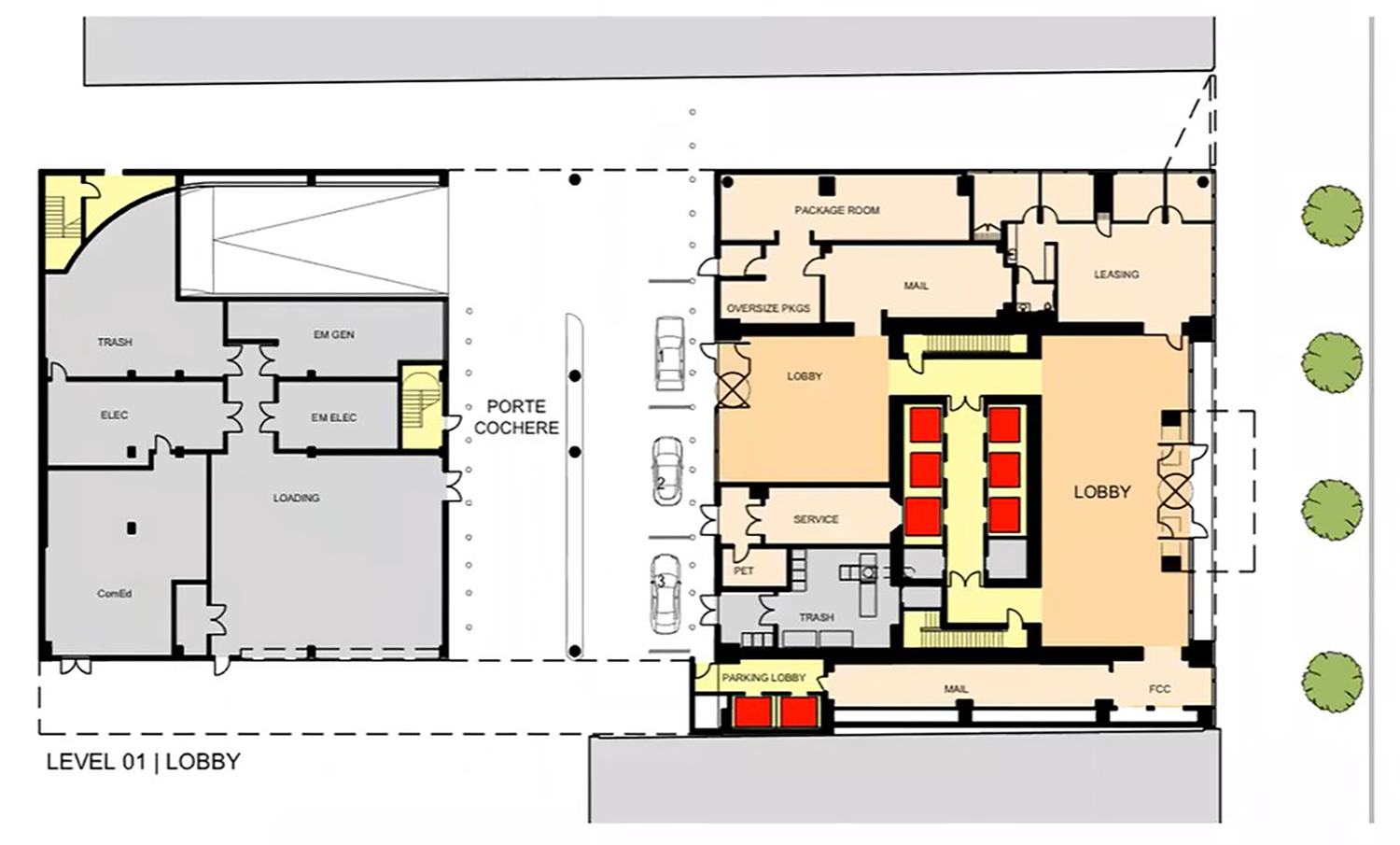
Ground Floor Plan for 1000M. Drawing by JAHN
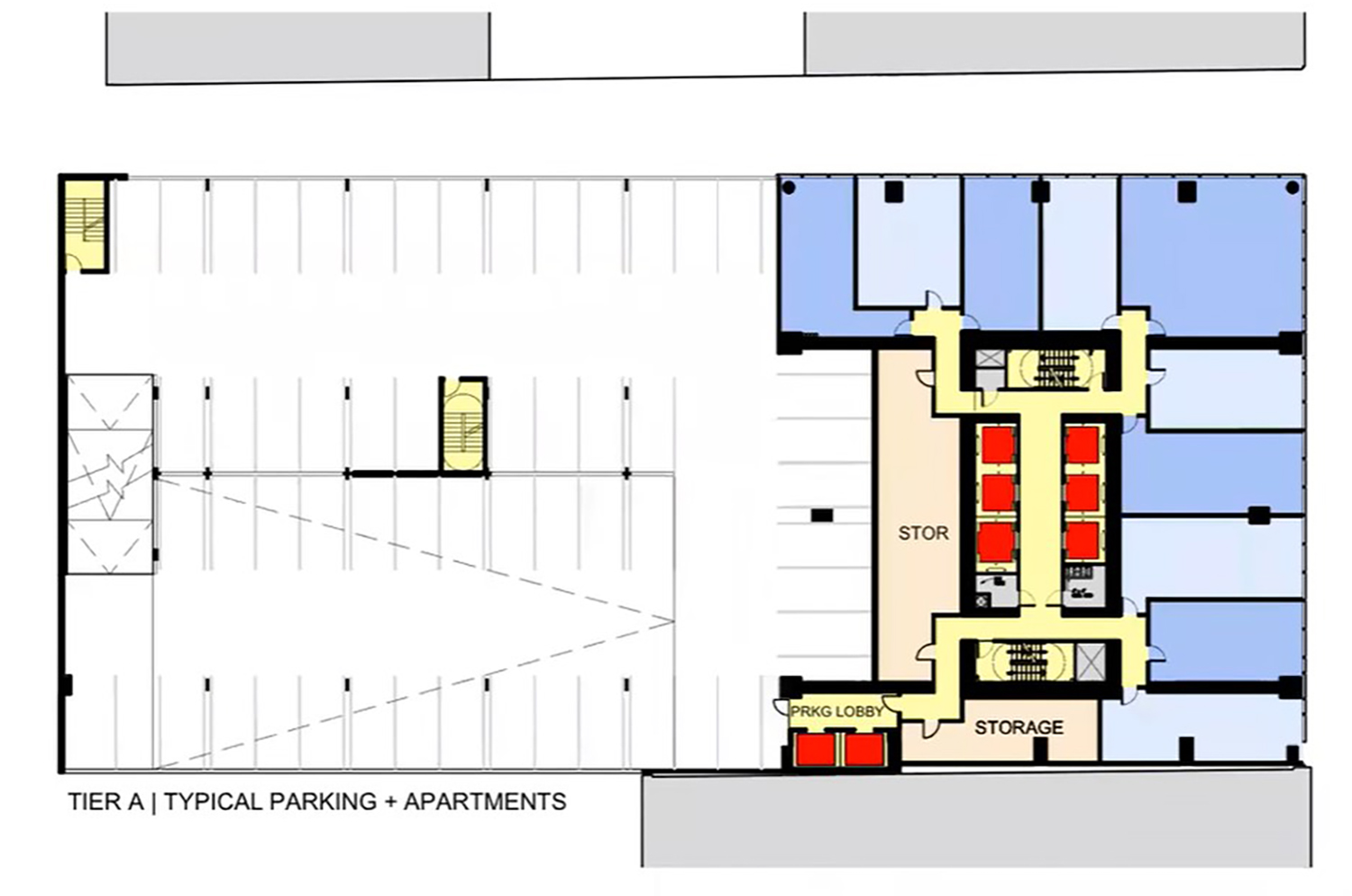
Typical Floor Plan for Tier A Apartments and Parking at 1000M. Drawing by JAHN
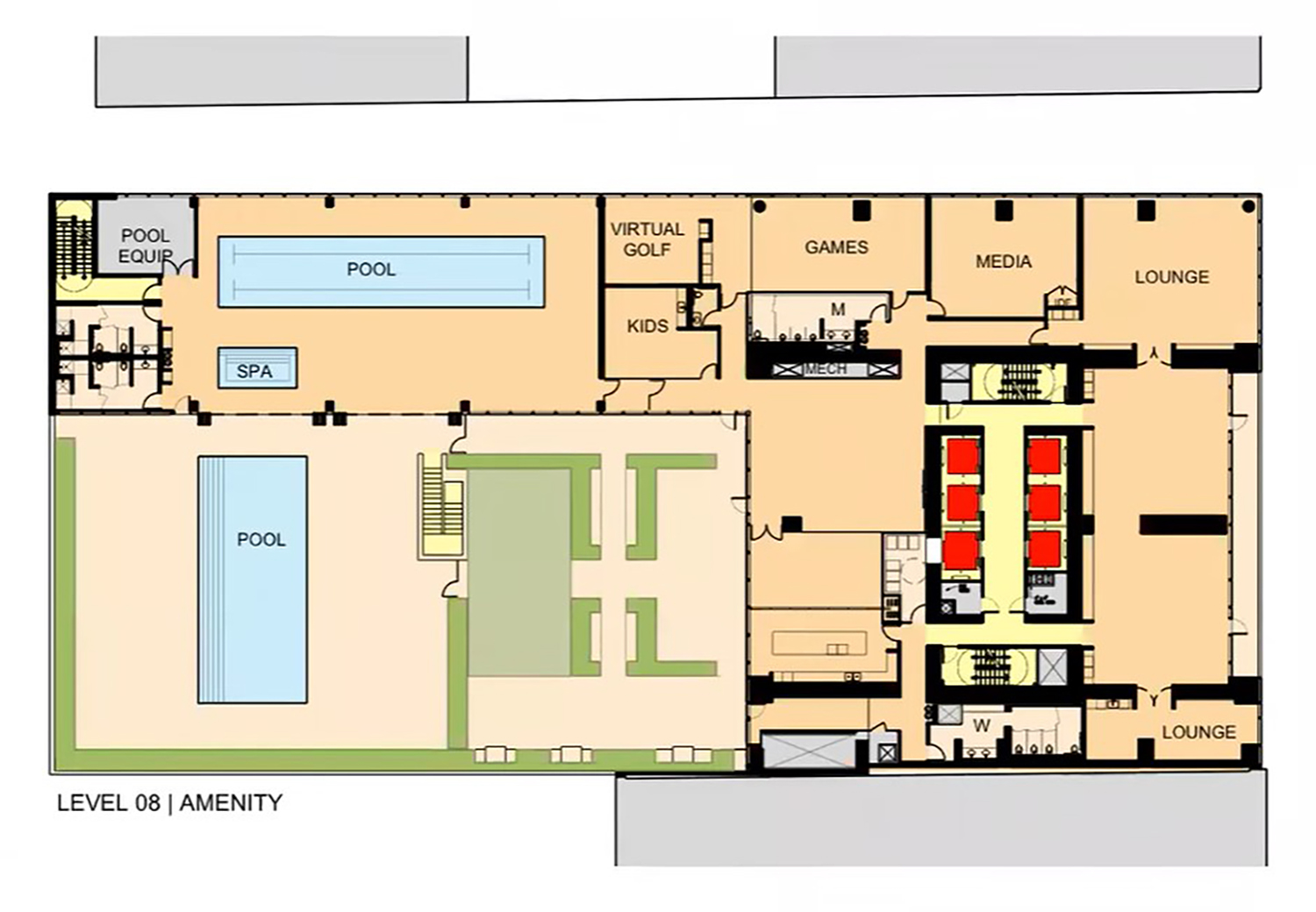
Floor Plan for Amenity Level at 1000M. Drawing by JAHN
The sheer amount of amenities is impressive even given the scale of the project, with a total of 75,000 square feet of indoor and outdoor amenities across multiple floors. These amenities include an outdoor pool deck with cabanas, a cookout area, a golf simulator, and a 73rd bar and lounge. Meanwhile, the current parking scope consists of 325 spaces housed within a podium garage. Both the lobby and garage will be accessible via a porte cochere that runs through the center of the podium.
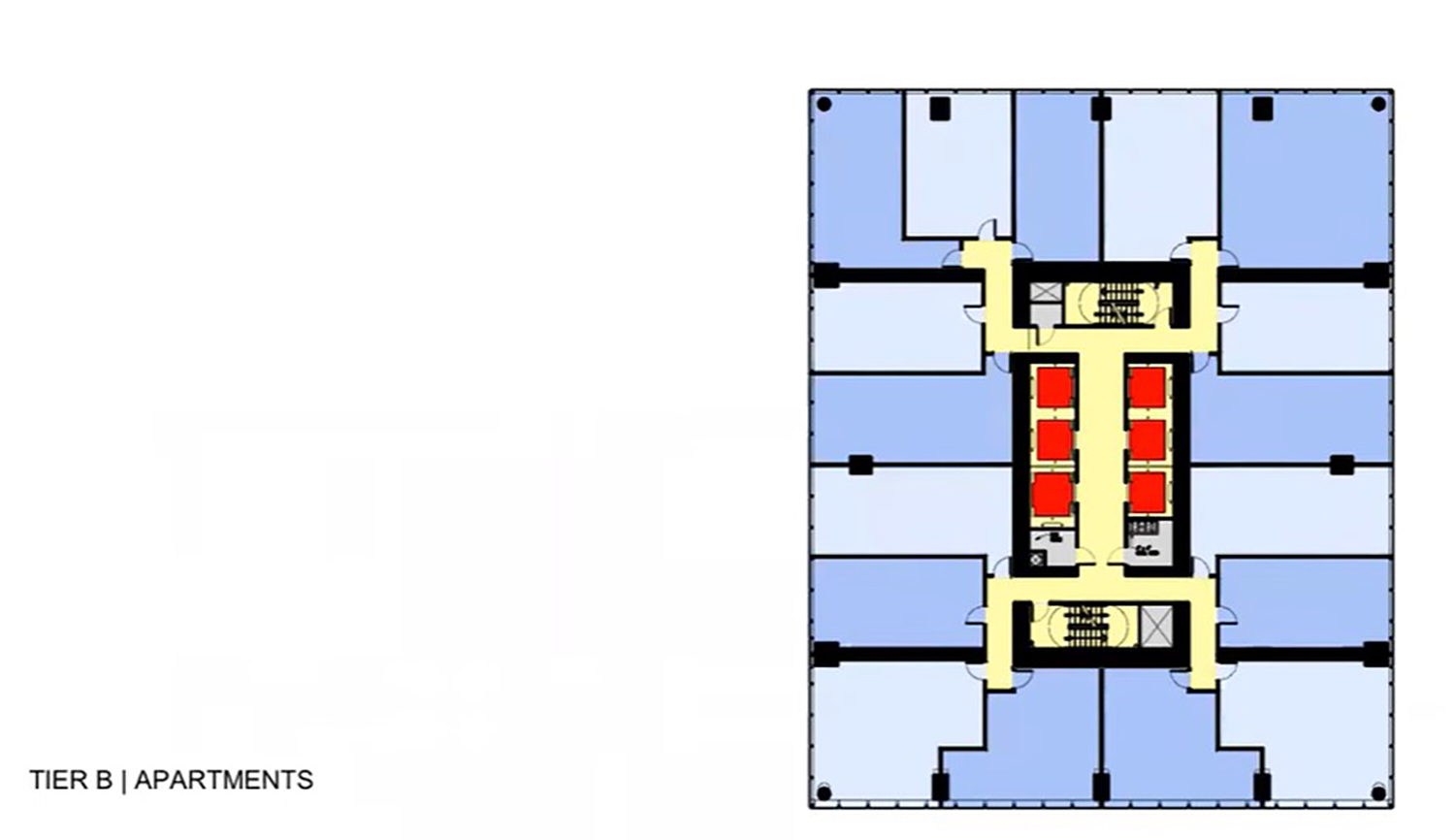
Typical Floor Plan for Tier B Apartments at 1000M. Drawing by JAHN
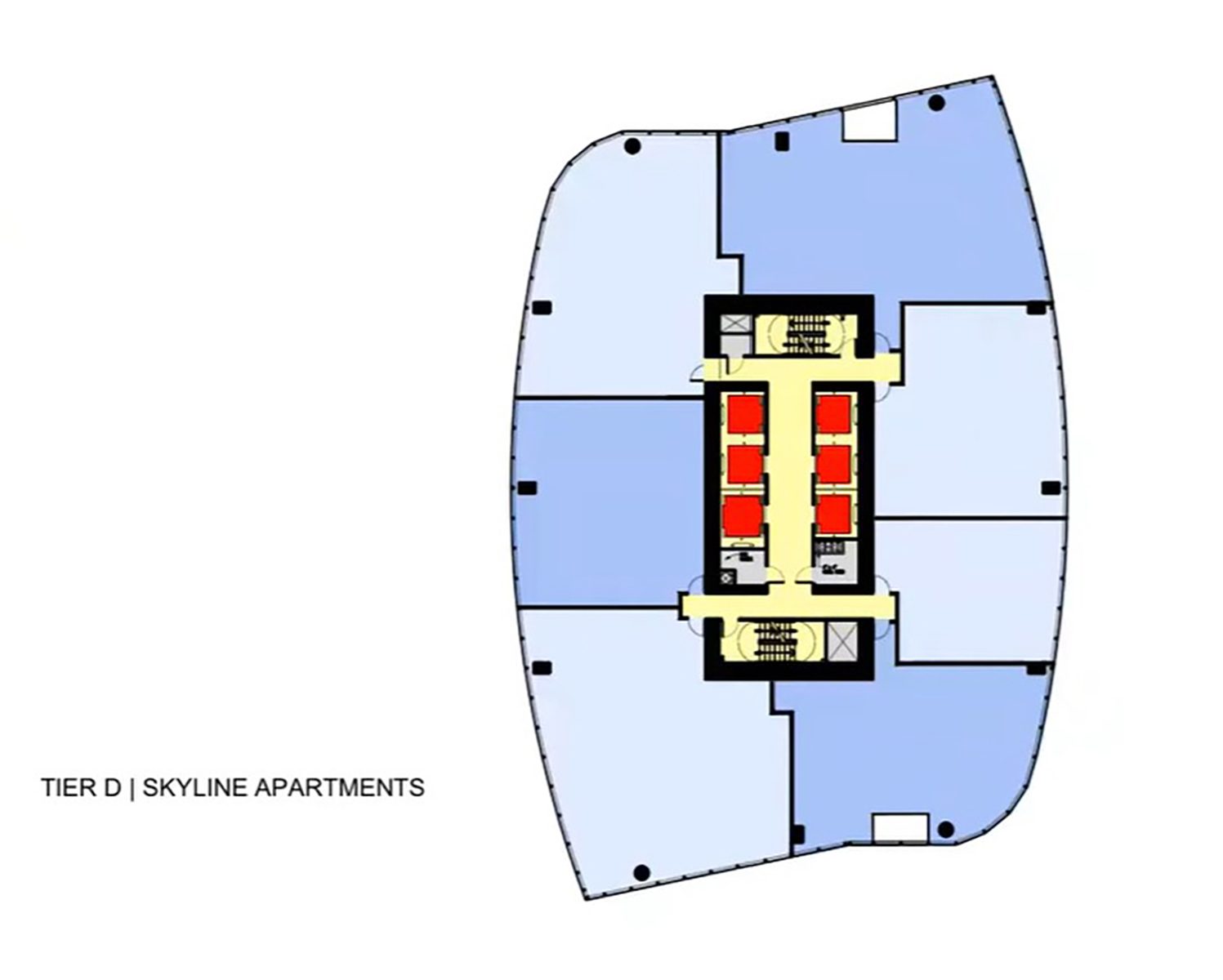
Typical Floor Plan for Tier D Apartments at 1000M. Drawing by JAHN
Beyond its integrated parking, 1000M is tangled within a vast web of available public transit options. Bus stops within a five-minute walk offer service for Routes 1, 3, 4, 12, 18, 29, 62, 146, and 192. Also nearby is the CTA L Green, Orange, and Red Lines at Roosevelt station via a five-minute walk southwest. All other lines are also within walking distance as one approaches the center of the Loop toward the northwest. Those looking for Metra access, meanwhile, can find nearest service at Museum Campus/11th St. station via a four-minute walk southeast.
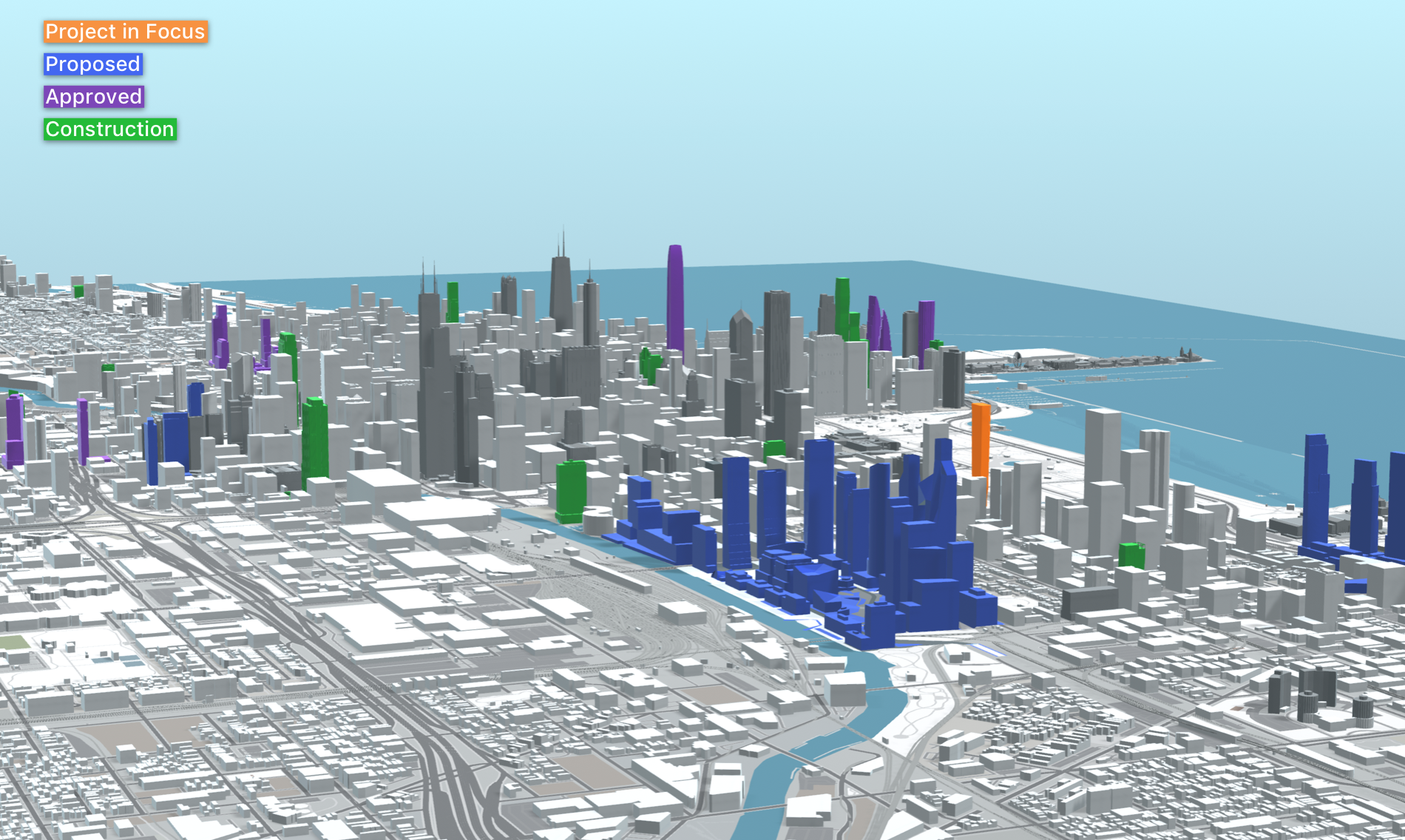
1000M (orange). Model by Jack Crawford
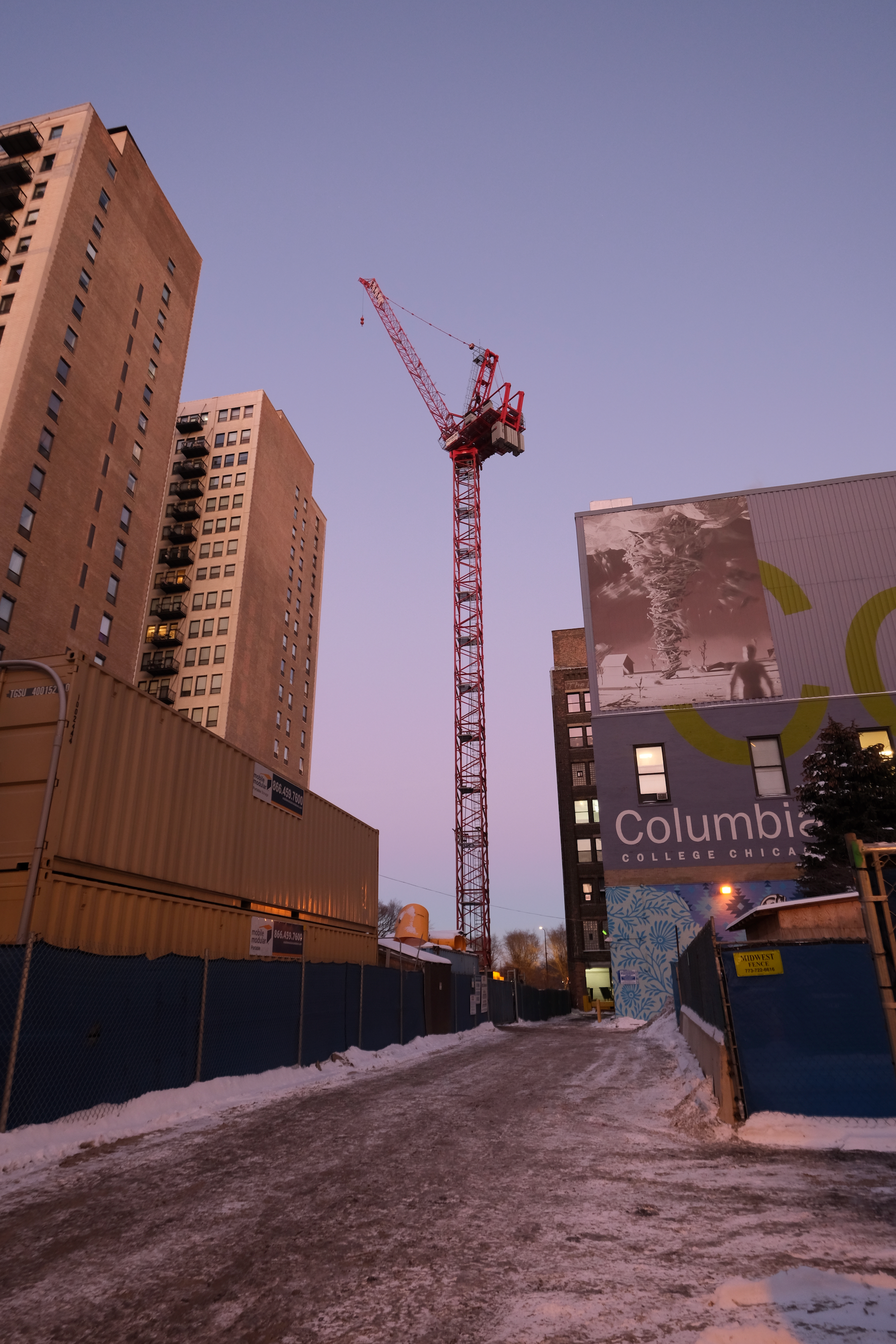
1000M site. Photo by Jack Crawford
McHugh Construction is serving as the general contractor for this latest Chicago tower. Now that all construction permits have been issued, a construction timeline has been set for 36 months, with a full delivery expected in 2025.
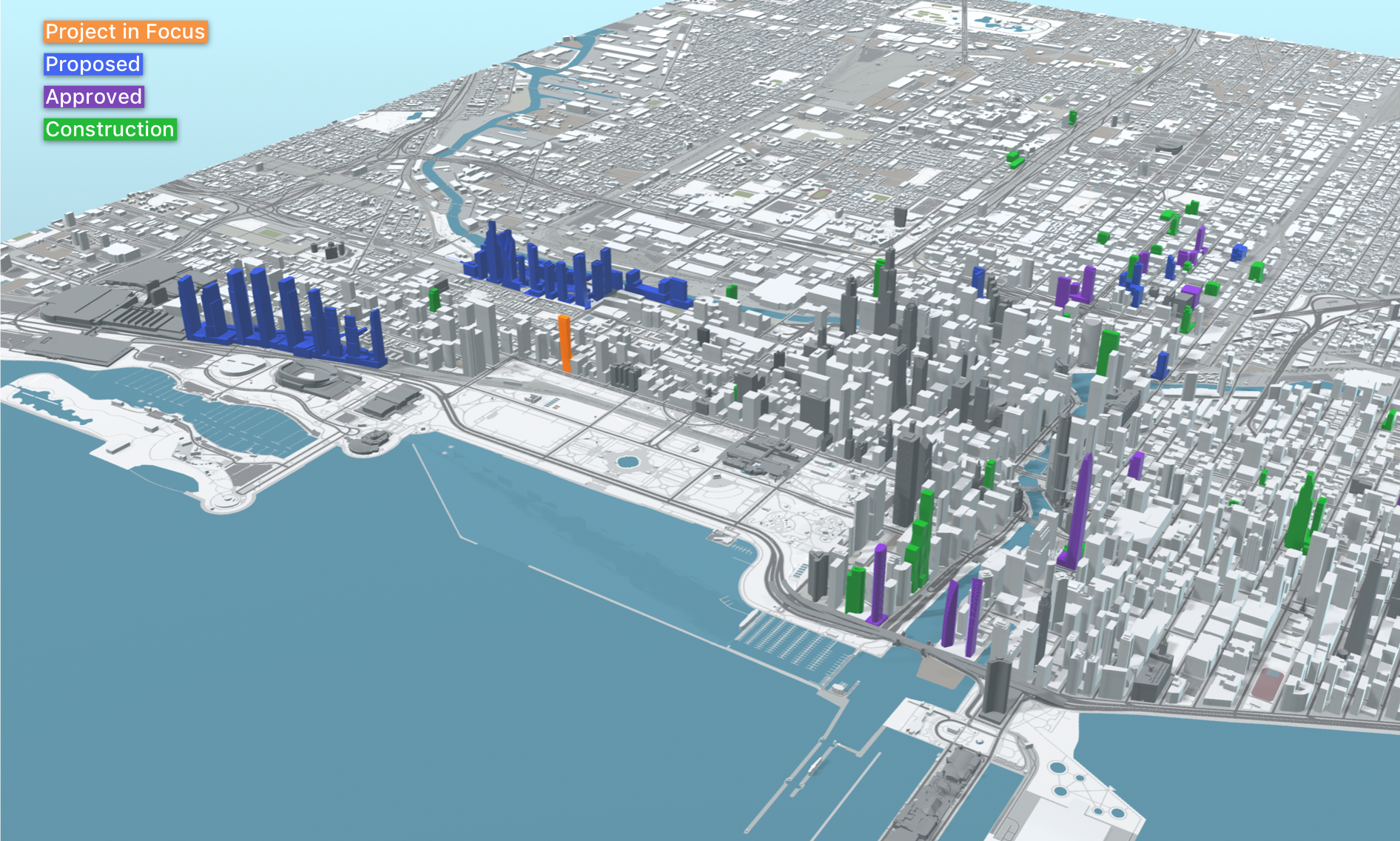
1000M (orange). Model by Jack Crawford
JAHN managing director Philip Castillo expressed excitement now that construction has resumed at full throttle. “Our team collaborated with the developers and McHugh Construction at every step to bring Helmut and JAHN’s vision for 1000M to life,” said Castillo. “1000M will be JAHN’s tallest project in Chicago, and we look forward to seeing it enhance the Michigan Avenue streetscape and take its place on the skyline.”
Subscribe to YIMBY’s daily e-mail
Follow YIMBYgram for real-time photo updates
Like YIMBY on Facebook
Follow YIMBY’s Twitter for the latest in YIMBYnews

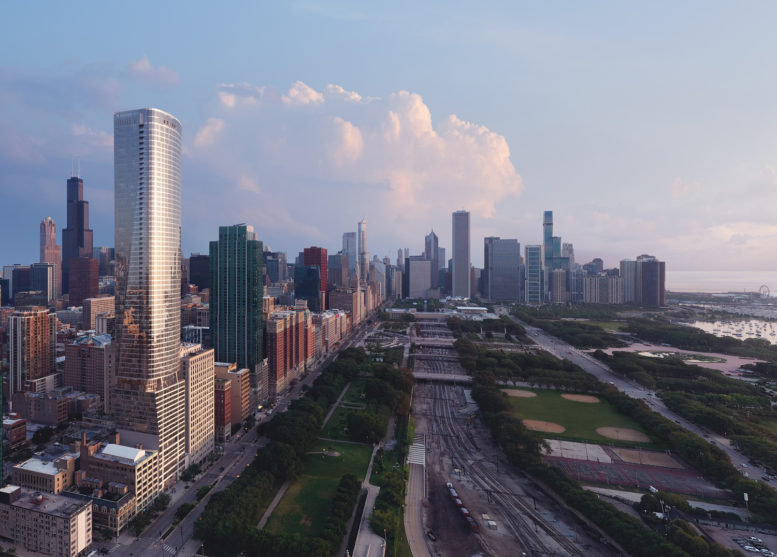
Fantastic project being performed by a fantastic company McHugh. Looking great!
This will be a fine addition to the southern end of the skyline.
50% Studios! Should have just made the whole thing SRO and solved homeless problem.
Only 23 ‘affordable’ units out of 738? Will there be a poor door as well?
And what will the price of the tiny studios be that makes them not affordable?
I do want to know how they pick the “winner” of the sole 3-bedroom apartment that is affordable. That has to be in the top tier and will have a great view no matter what side.