Coming in at #26 on YIMBY’s year-end countdown of tallest active projects is the renovation of The Belden Stratford, a hotel-turned-residential building bordering Lincoln Park. Standing 16 stories and 176 feet, this iconic Beaux-Arts-style building was designed by Meyer Fridstein and completed in 1923 at the address 2300 N Lincoln Park West.
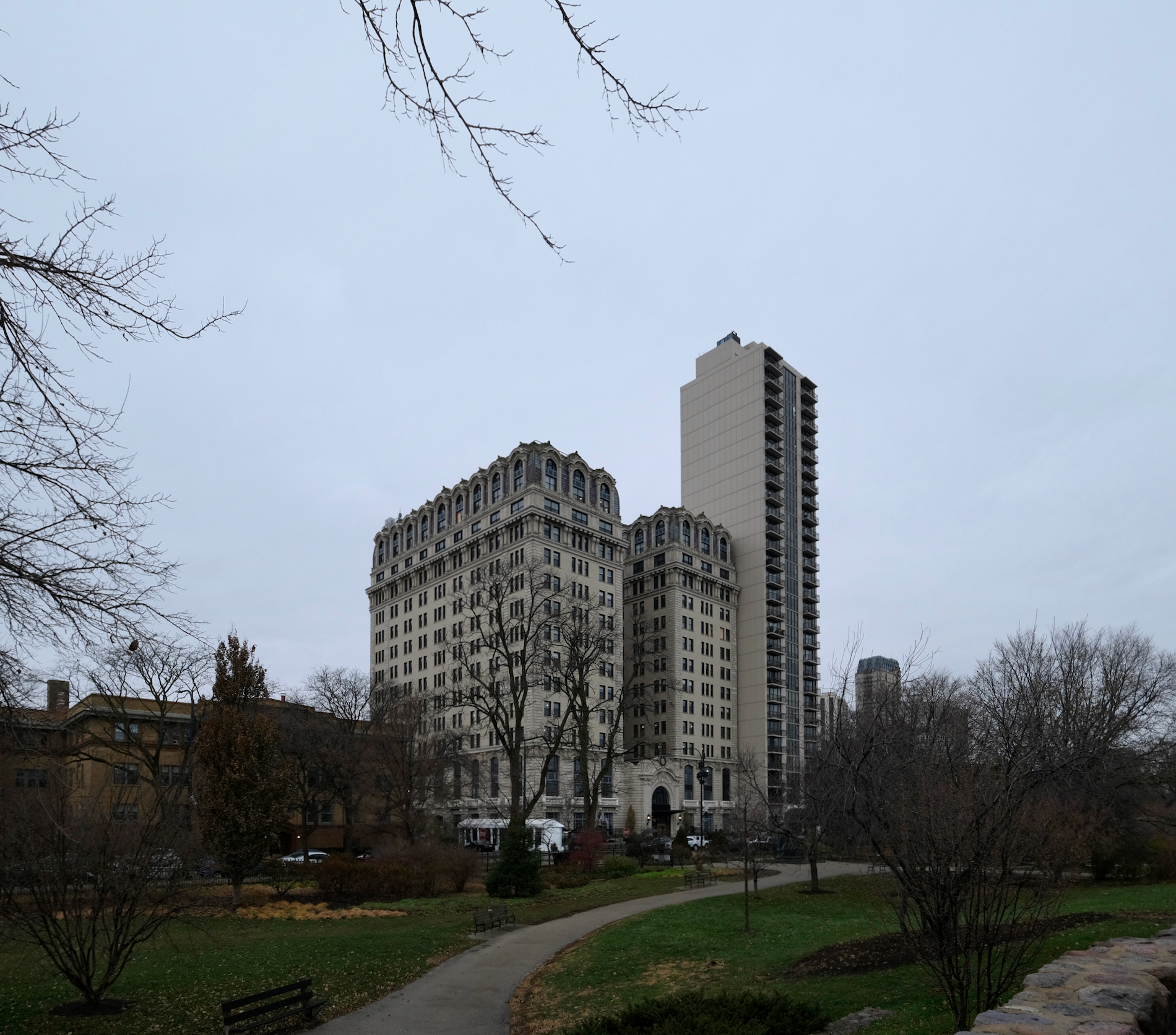
The Belden-Stratford. Photo by Jack Crawford
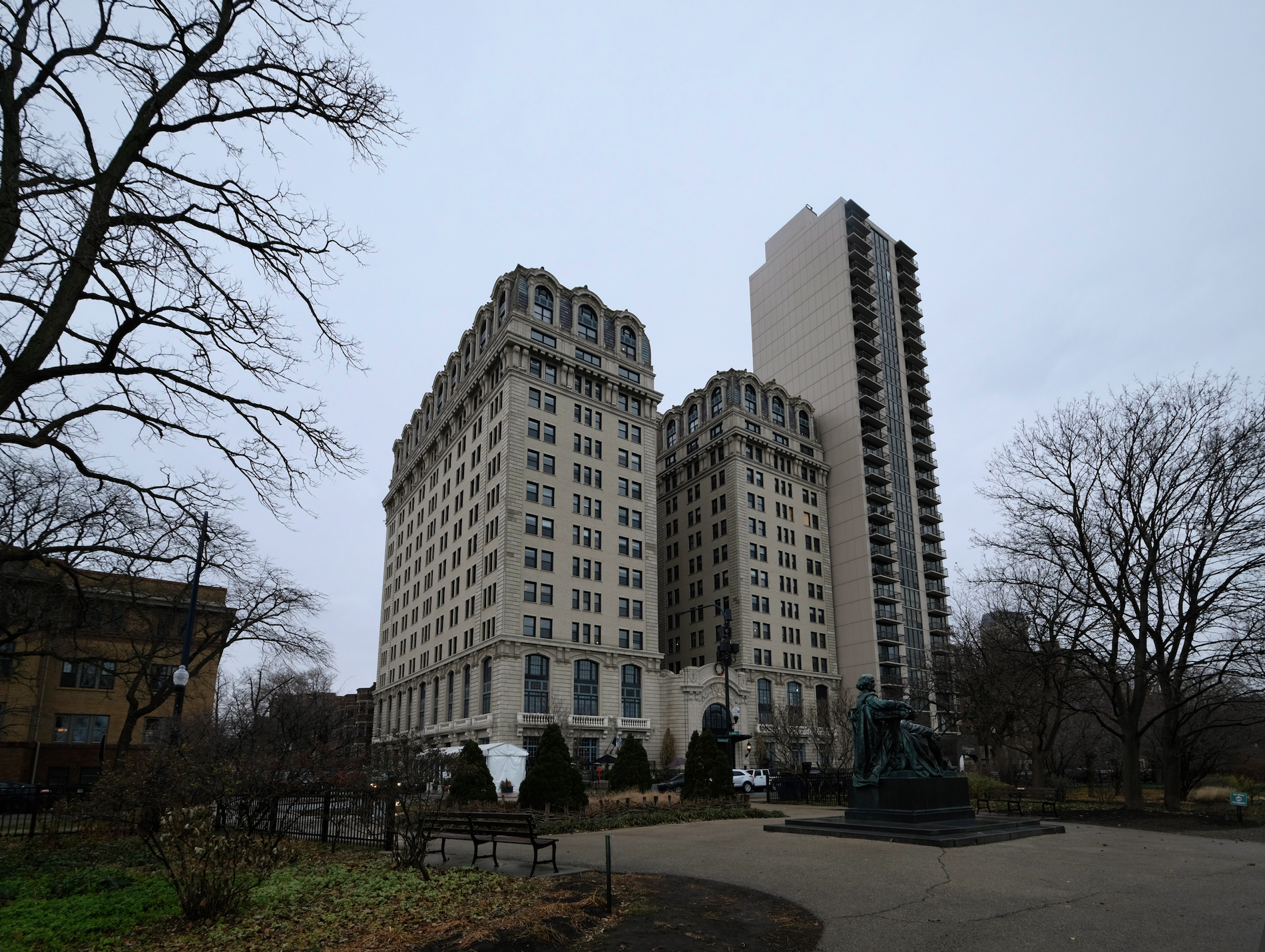
The Belden-Stratford. Photo by Jack Crawford
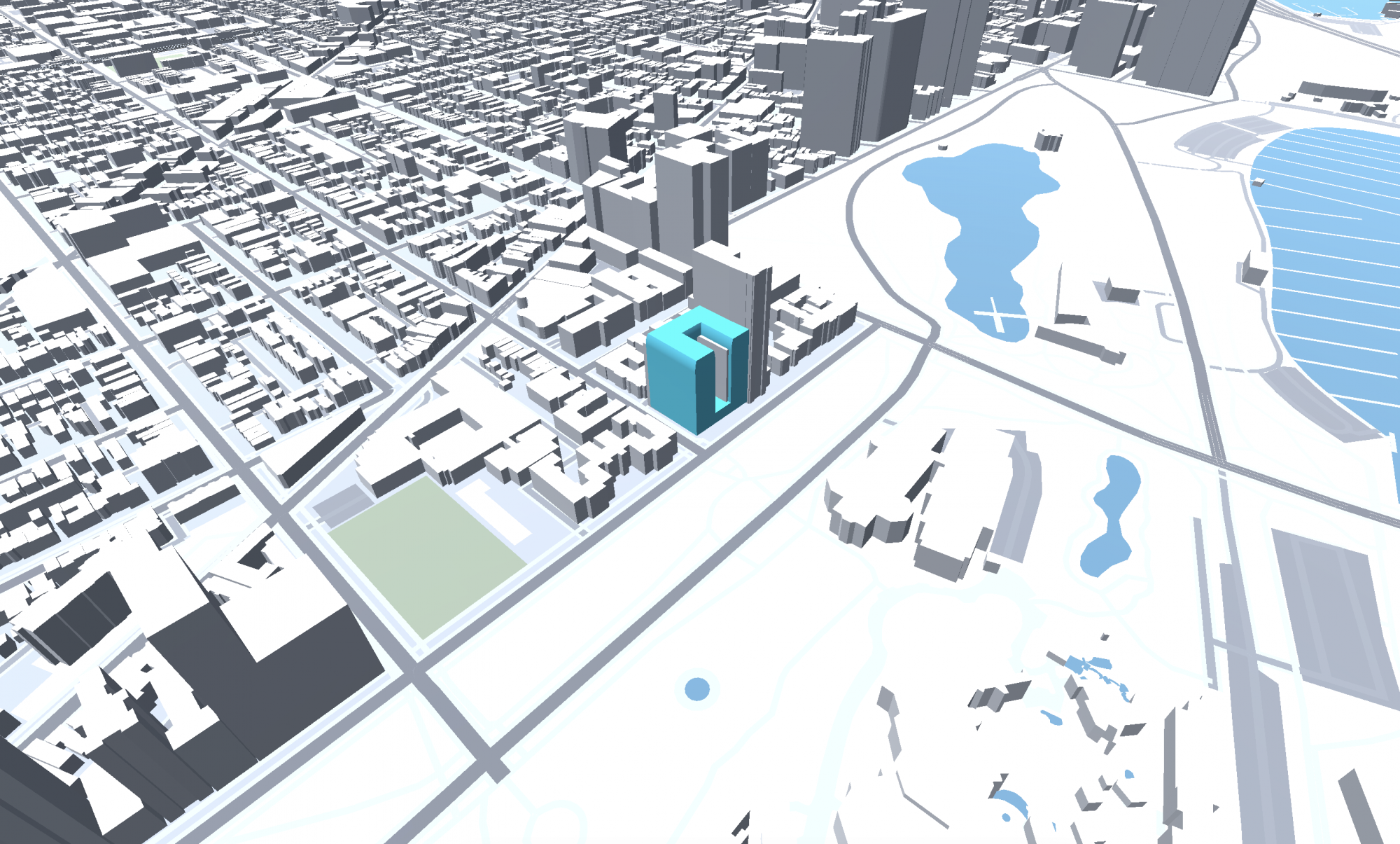
The Belden-Stratford. Visual by Jack Crawford
The ornate structure would later be renovated from 1989 to 1990, upon which it would switch from its original hotel function to residential apartments. The building then was inducted into the National Register of Historic Places in 1992, though has not been registered as a Chicago Landmark. Having changed hands several times throughout its nearly centenarian lifespan, The Belden Stratford was most recently purchased in 2018 by Joe Mansueto for $105 million, and is now being managed by Waterton, a Chicago-based real estate investment and property management company.
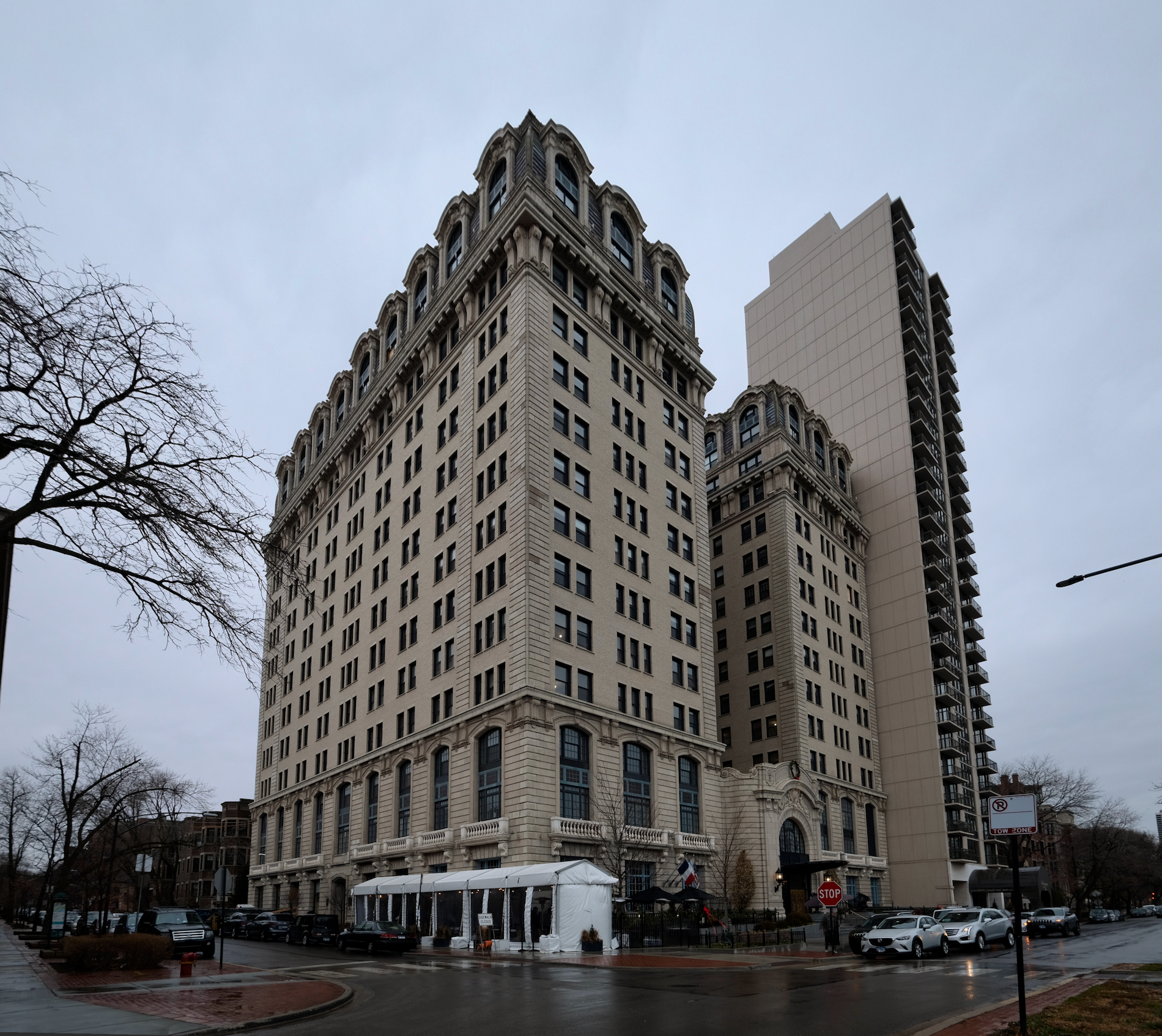
The Belden-Stratford. Photo by Jack Crawford
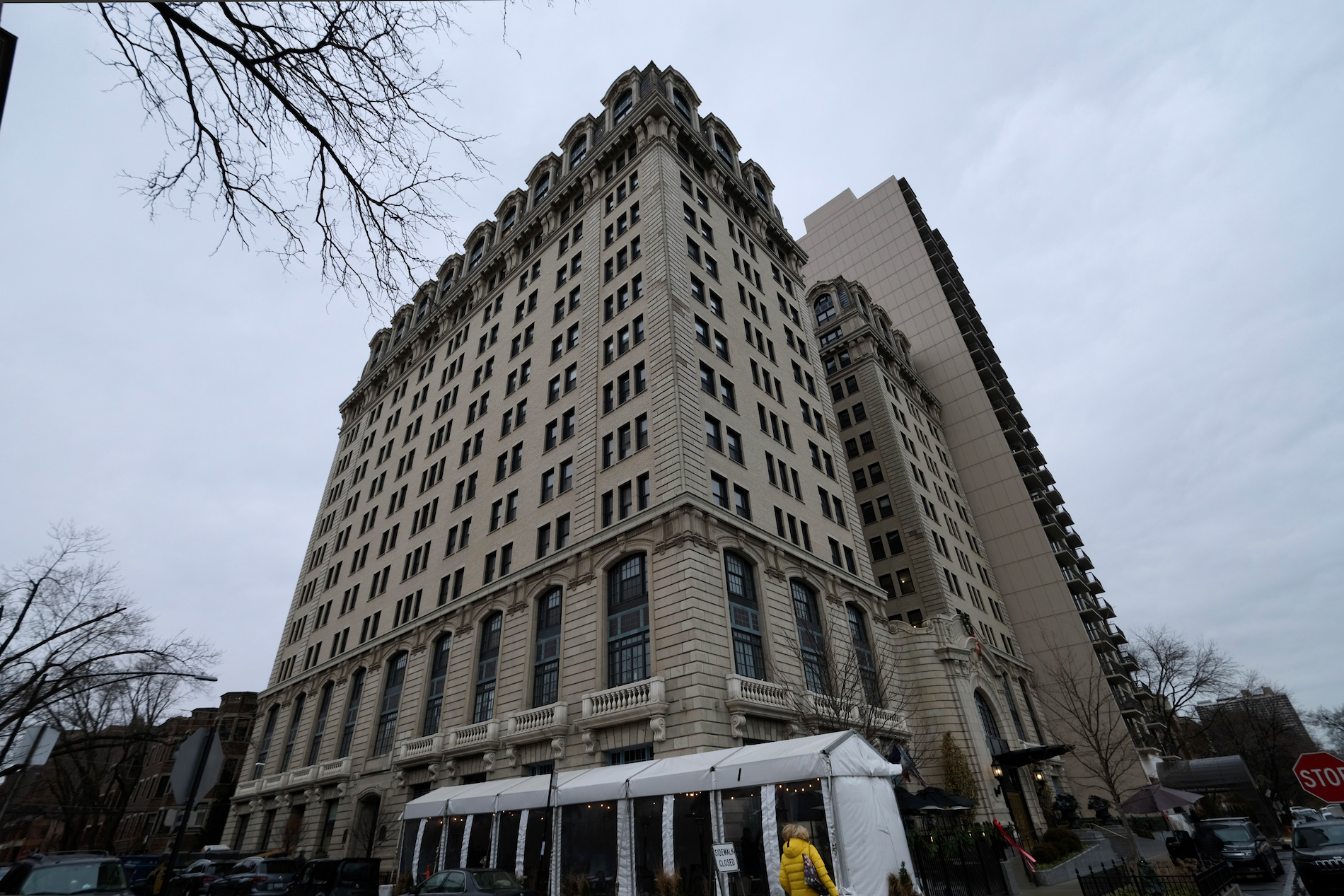
The Belden-Stratford. Photo by Jack Crawford
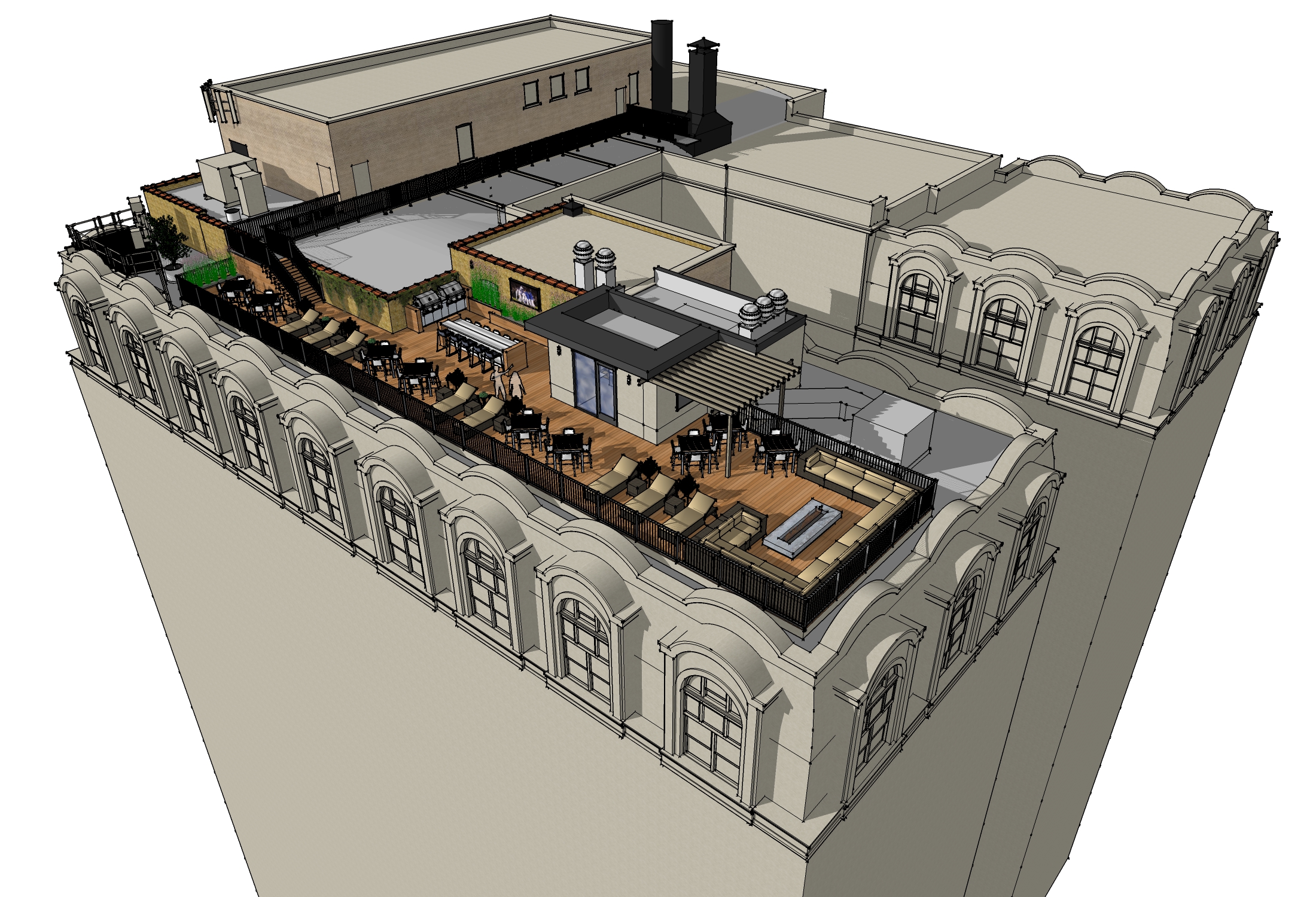
Rooftop deck at The Belden-Stratford. Rendering via Kaufman | O’Neil Architecture
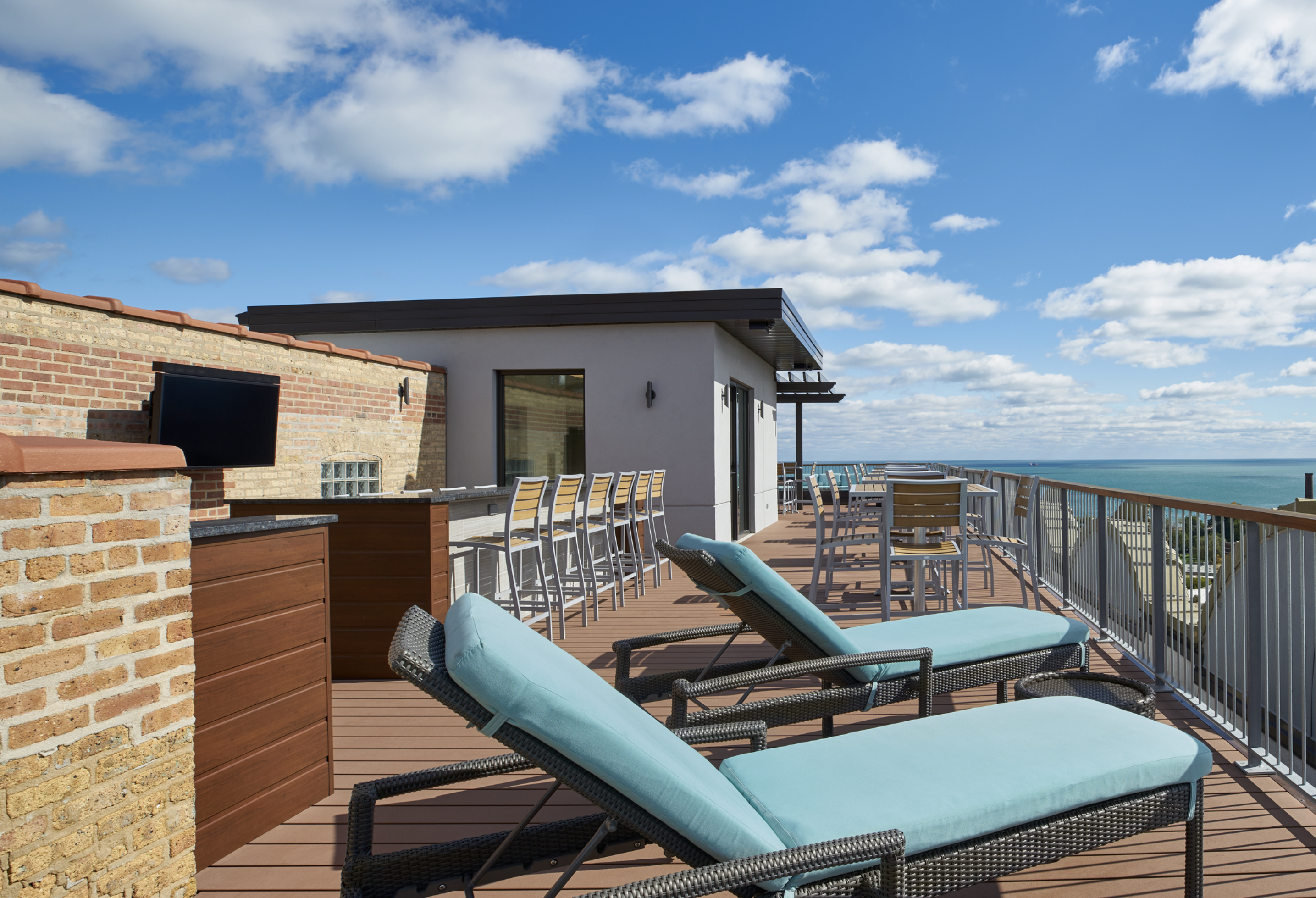
Rooftop deck at The Belden-Stratford. Photo via Kaufman | O’Neil Architecture
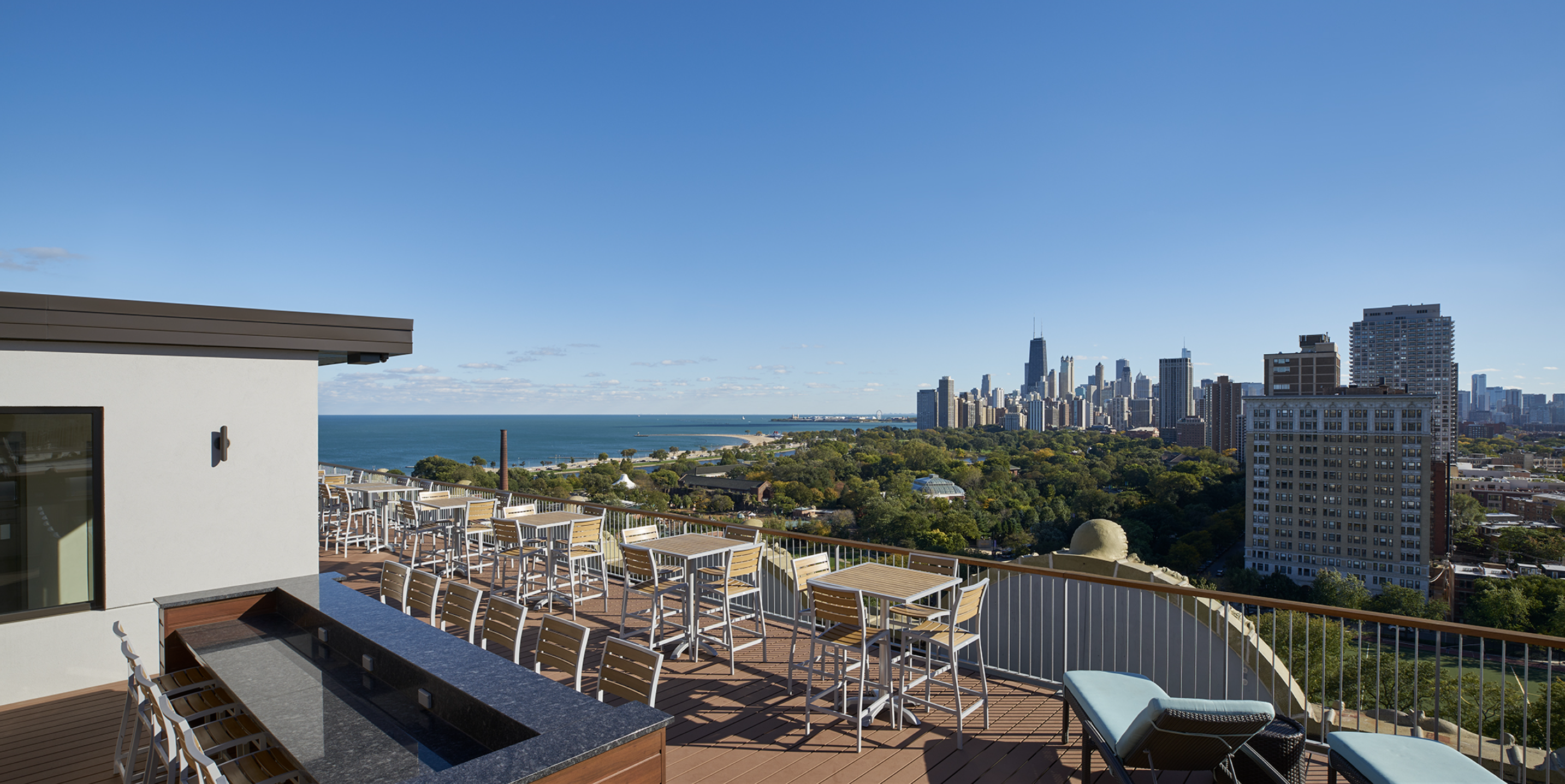
Rooftop deck at The Belden-Stratford. Photo via Kaufman | O’Neil Architecture
Prior to this most recent purchase in 2017, the previous owner, Laramar, completed a new rooftop deck designed by Kaufman | O’Neil Architecture. The building has been further modernized and refurbished under the new ownership as well, keeping the historic aspect exterior largely intact.
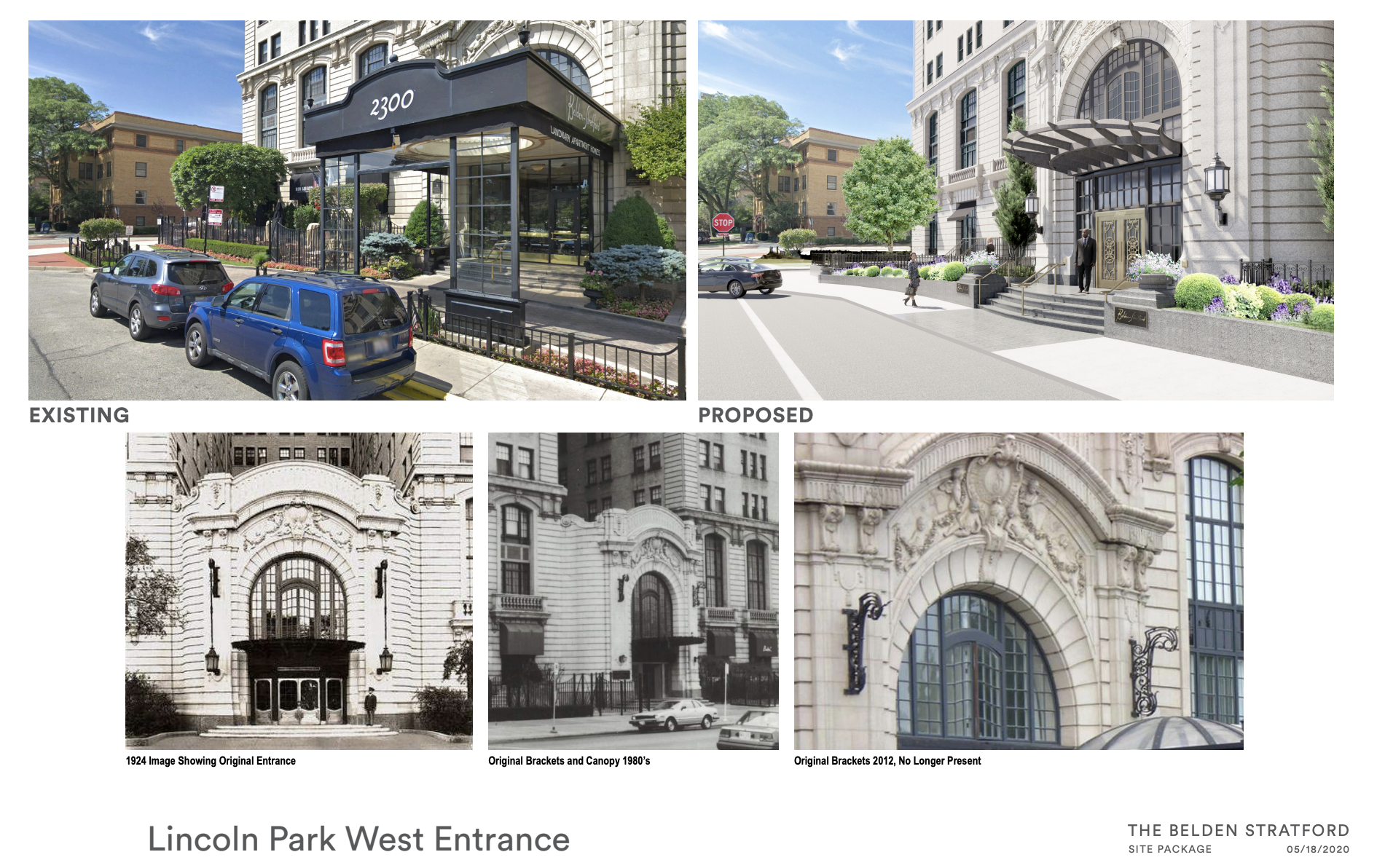
Main entrance changes. Photos and renderings via SCB
The scope of the current work has involved Solomon Cordwell Buenz as the design architect, and includes the restoration of the main entry to more closely reflect the original design.

Belden Avenue frontage changes. Photo and rendering via SCB
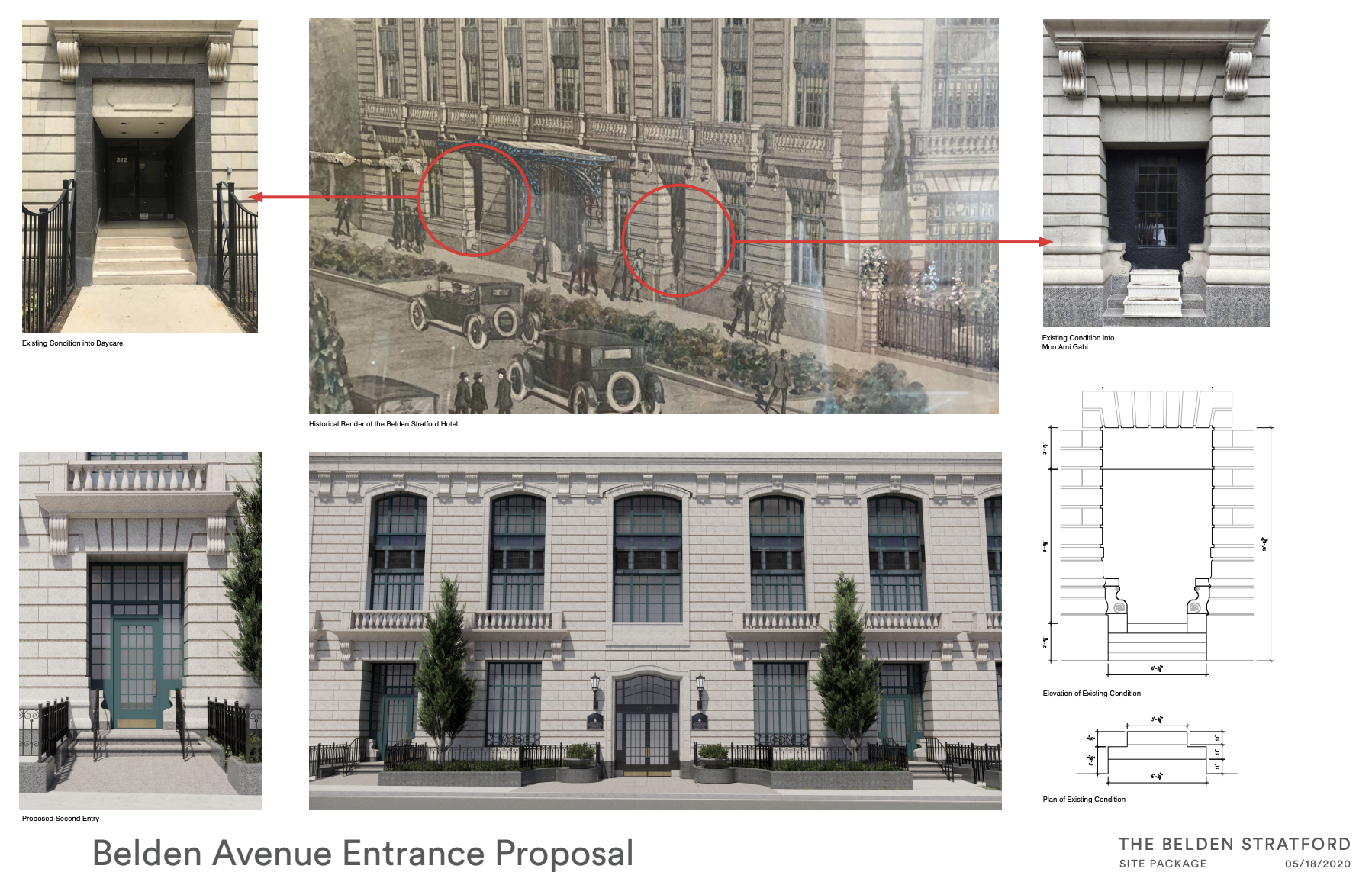
Restored entrances along Belden Avenue frontage. Photos and renderings via SCB
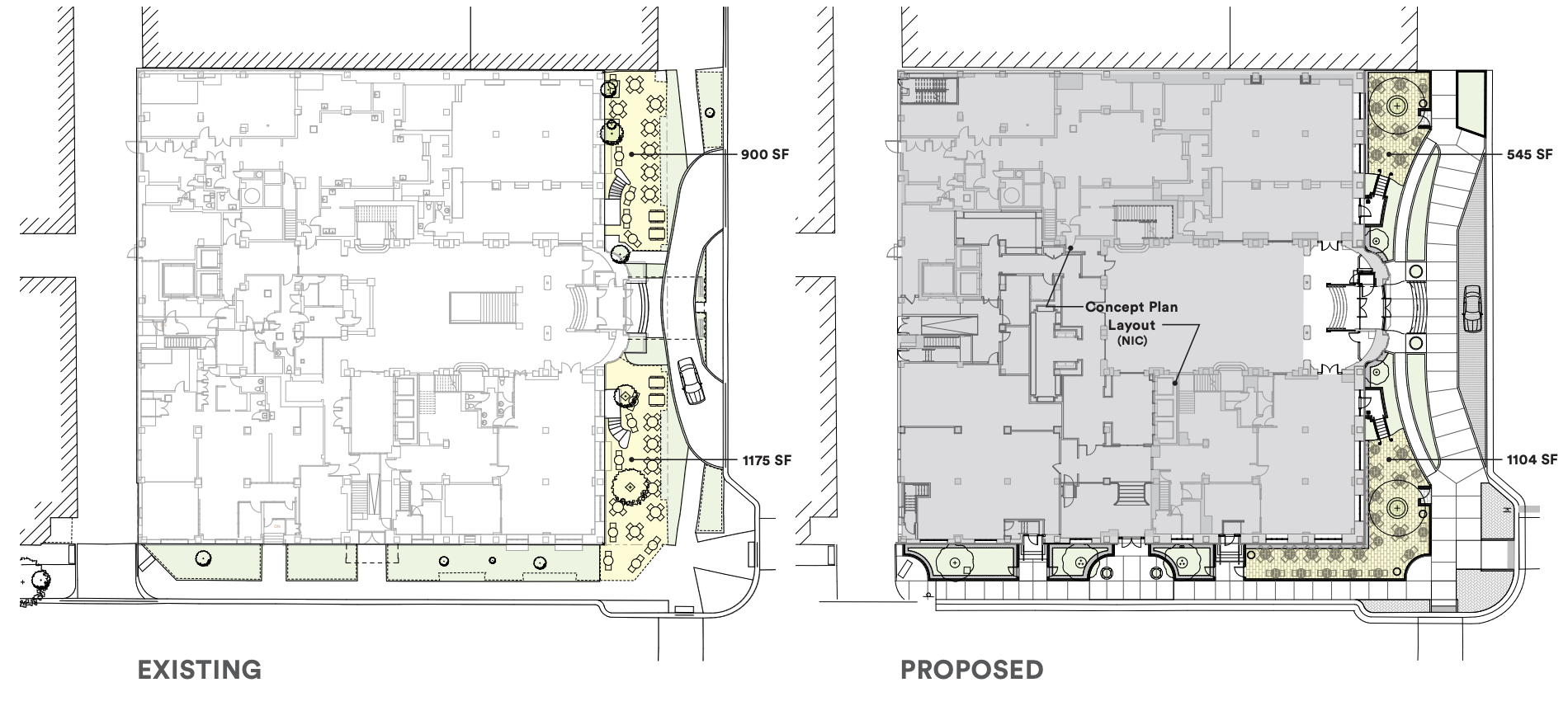
Site plan changes. Drawing by SCB
Other notable exterior changes include an extended south patio that now hangs around the corner of the building, a restored second and third entrance along the south-facing Belden Avenue side, landscape architecture improvements, and a makeover of the secondary Mon Ami Gabi restaurant entrance on the east-facing Lincoln Park West side.
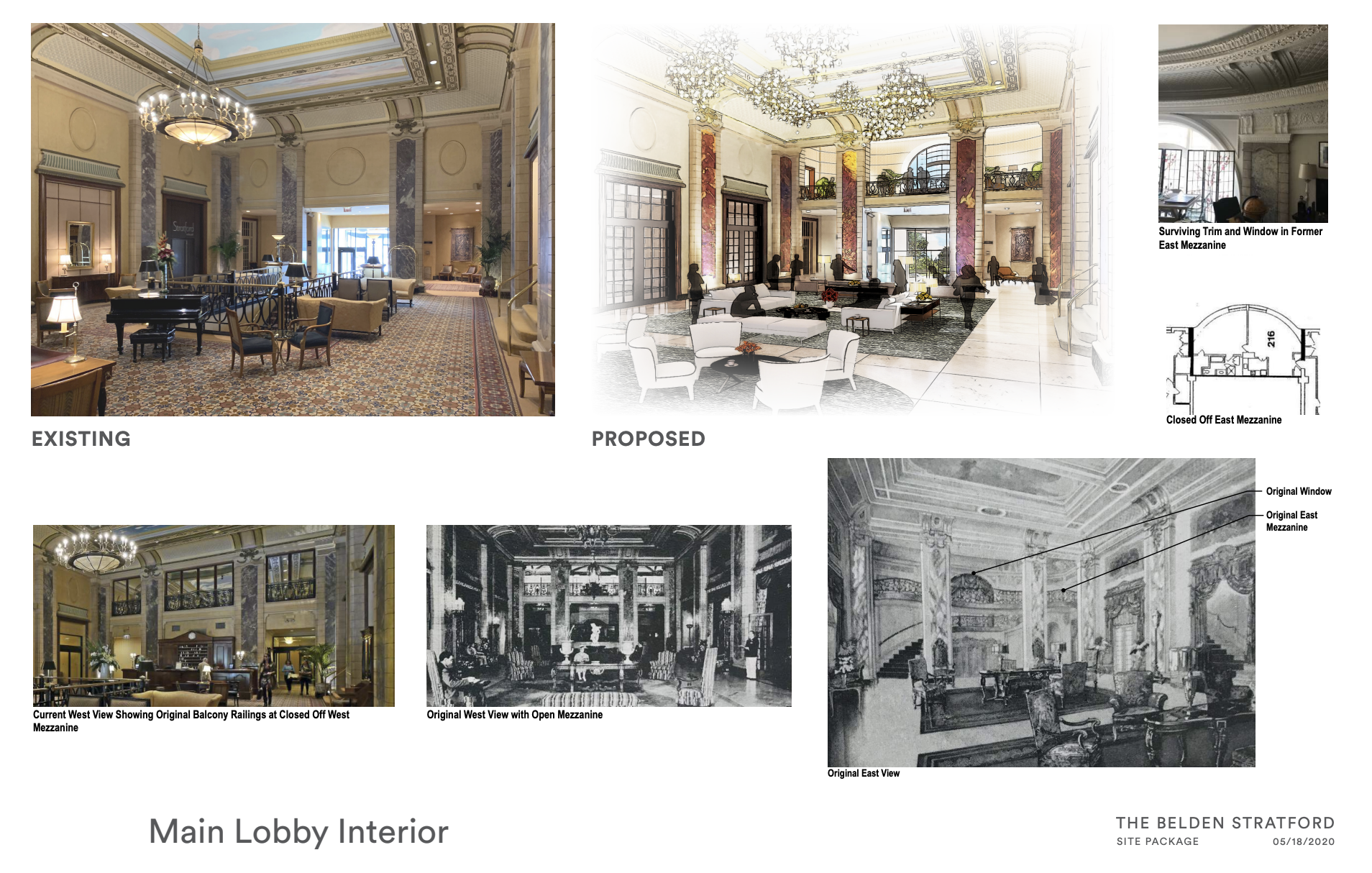
Grand lobby changes. Photos and renderings via SCB
Meanwhile, on the inside, the SCB-designed changes have focused on layout renovations of the apartment units, as well as an enhanced grand lobby.
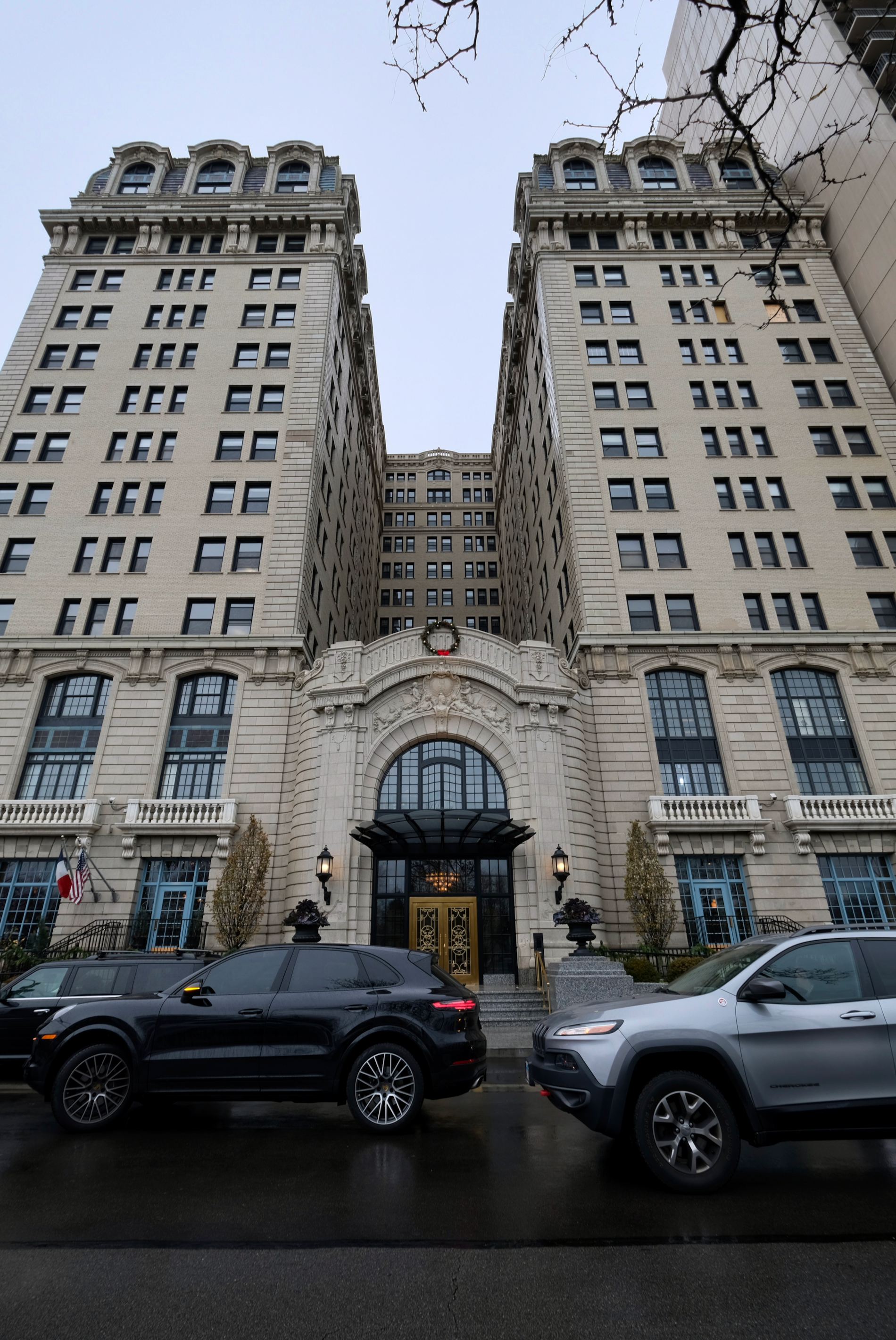
The Belden-Stratford (N Lincoln Park West side). Photo by Jack Crawford
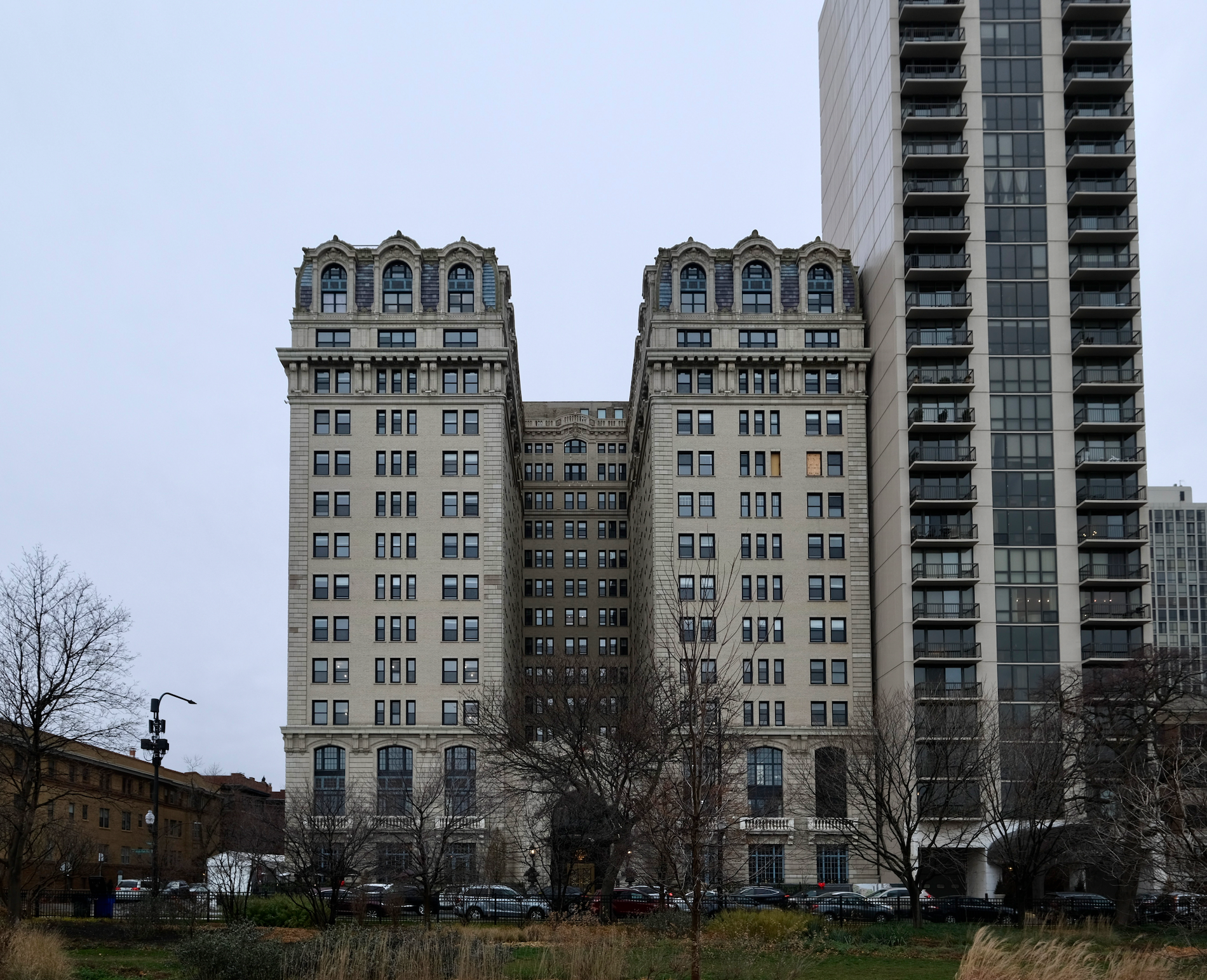
The Belden-Stratford (N Lincoln Park West side). Photo by Jack Crawford
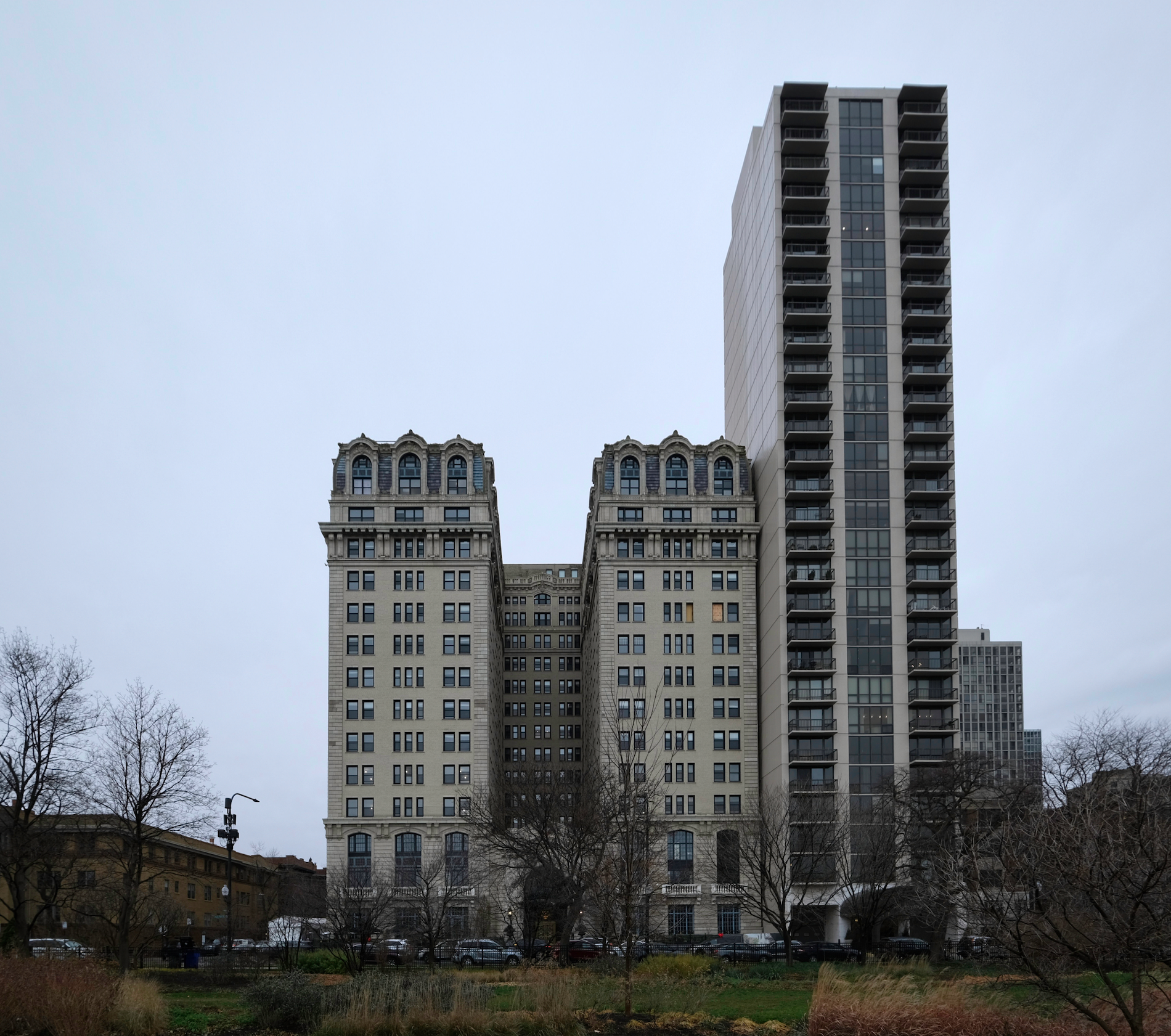
The Belden-Stratford (N Lincoln Park West side). Photo by Jack Crawford
Currently, much of the changes can be seen having completed, with much of the visible construction now at the southwest corner of the building. Some boarded windows can still be seen dotting various points along the facade as window replacement work wraps up.
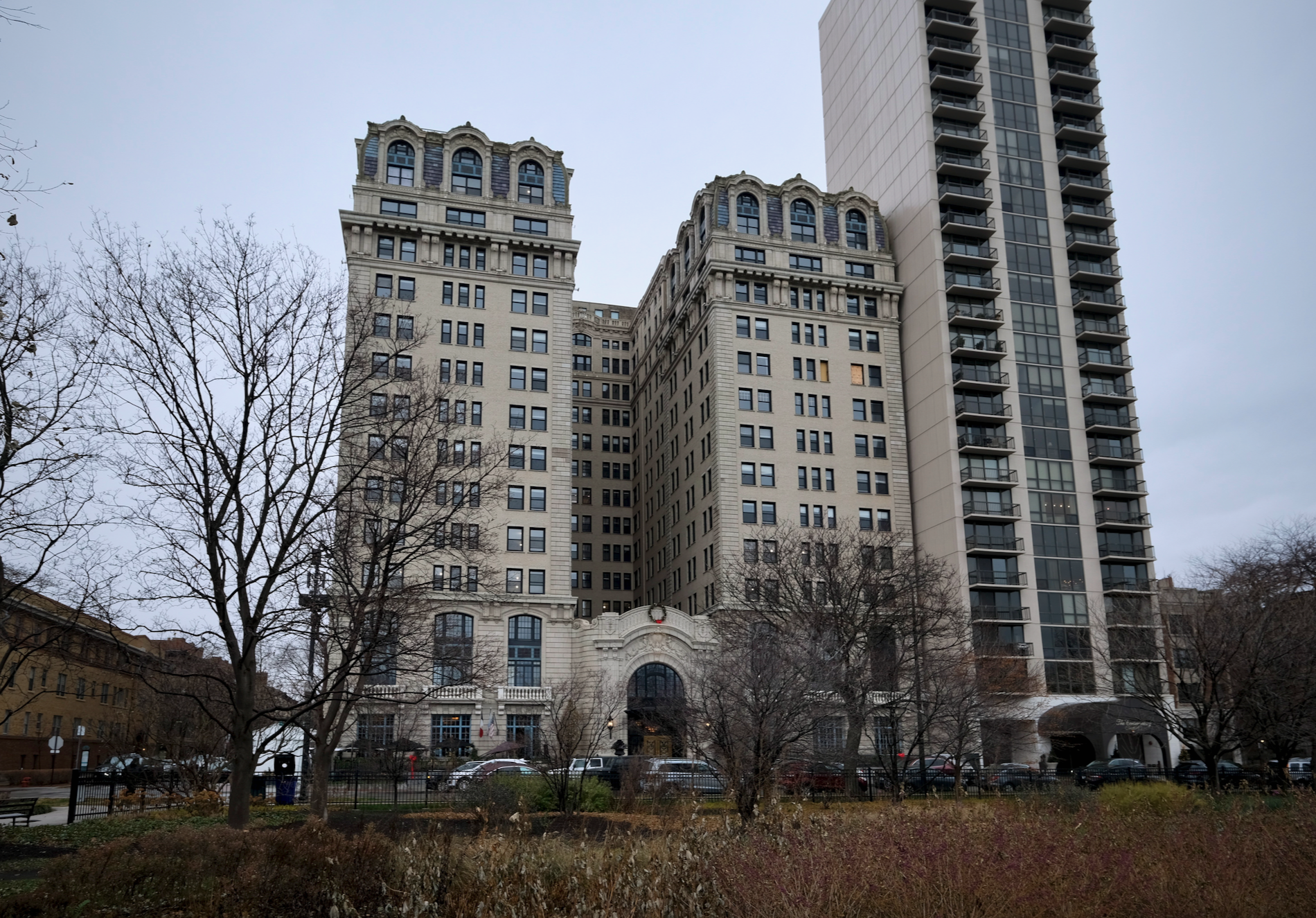
The Belden-Stratford (N Lincoln Park West side). Photo by Jack Crawford
Apartment sizes range from studios up through two-bedrooms, with sizes scaling from 408 square feet up through 1,229 square feet. The revamped units come with stainless steel appliances, nine-foot ceiling spans, crown molding, granite countertops, and walk-in closets. Select units also come with hardwood flooring, a second dining area, separate showers and baths, and panoramic views of the lake. Anticipated prices have not yet been listed.
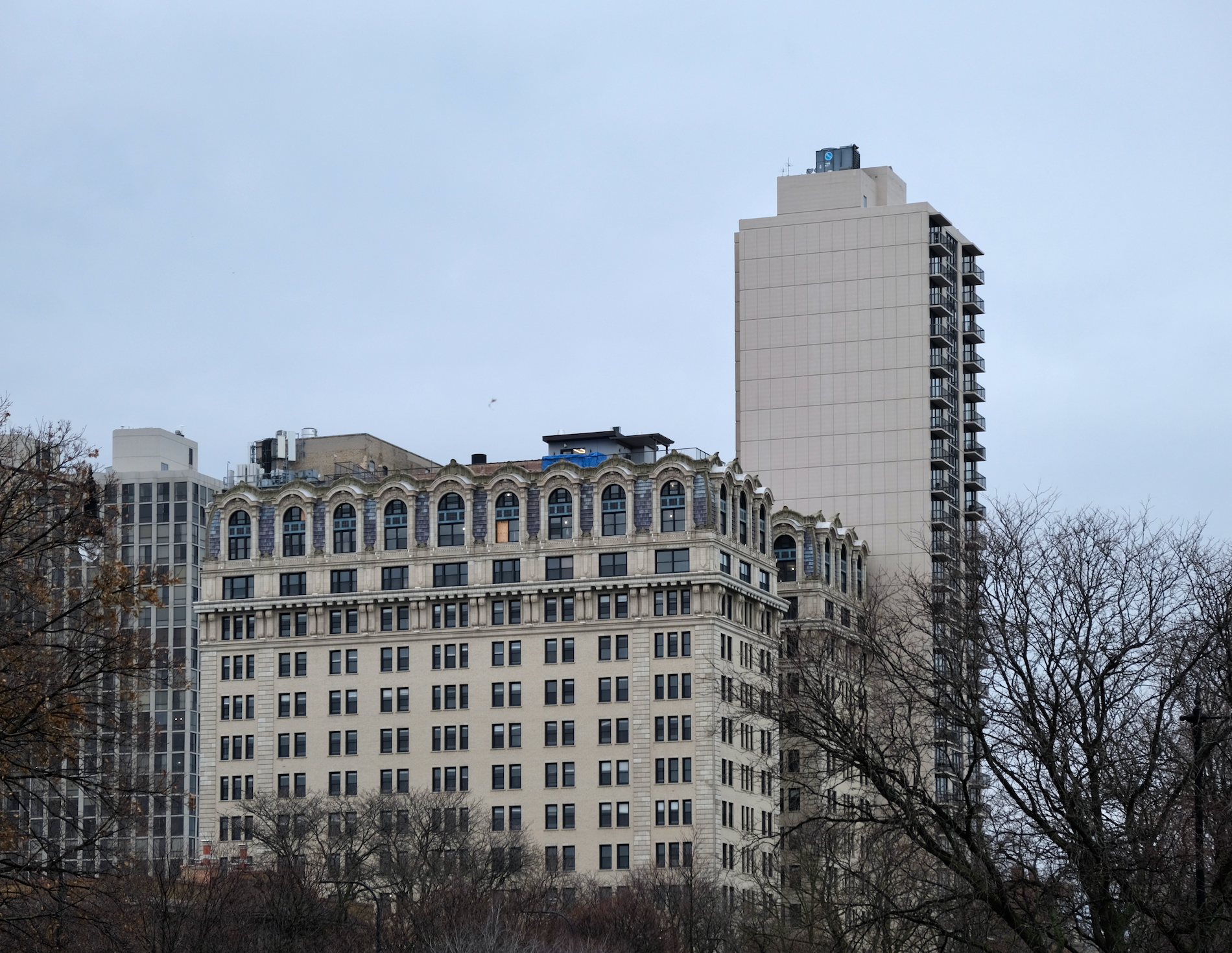
The Belden-Stratford. Photo by Jack Crawford
Amenity-wise, residents have access to the previously mentioned rooftop deck, which comes with grilling stations, a fire pit, lounge areas, and downtown- and lake-facing views. Other amenities and features consist of a 24-hour fitness center, complimentary bike storage, valet parking, Mon Ami Gabi as an on-site restaurant, dry cleaning service, and an on-site clothes care center.
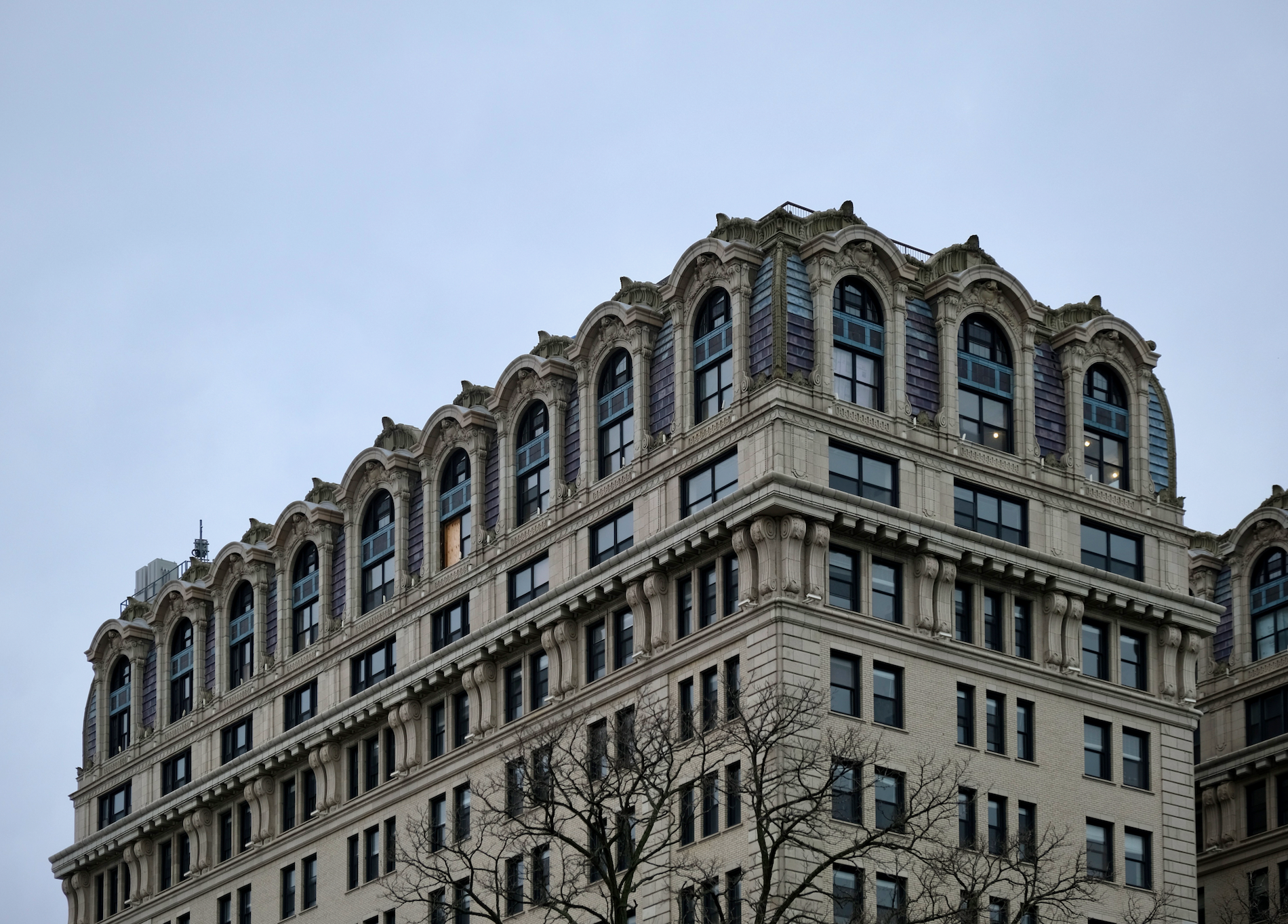
The Belden-Stratford. Photo by Jack Crawford
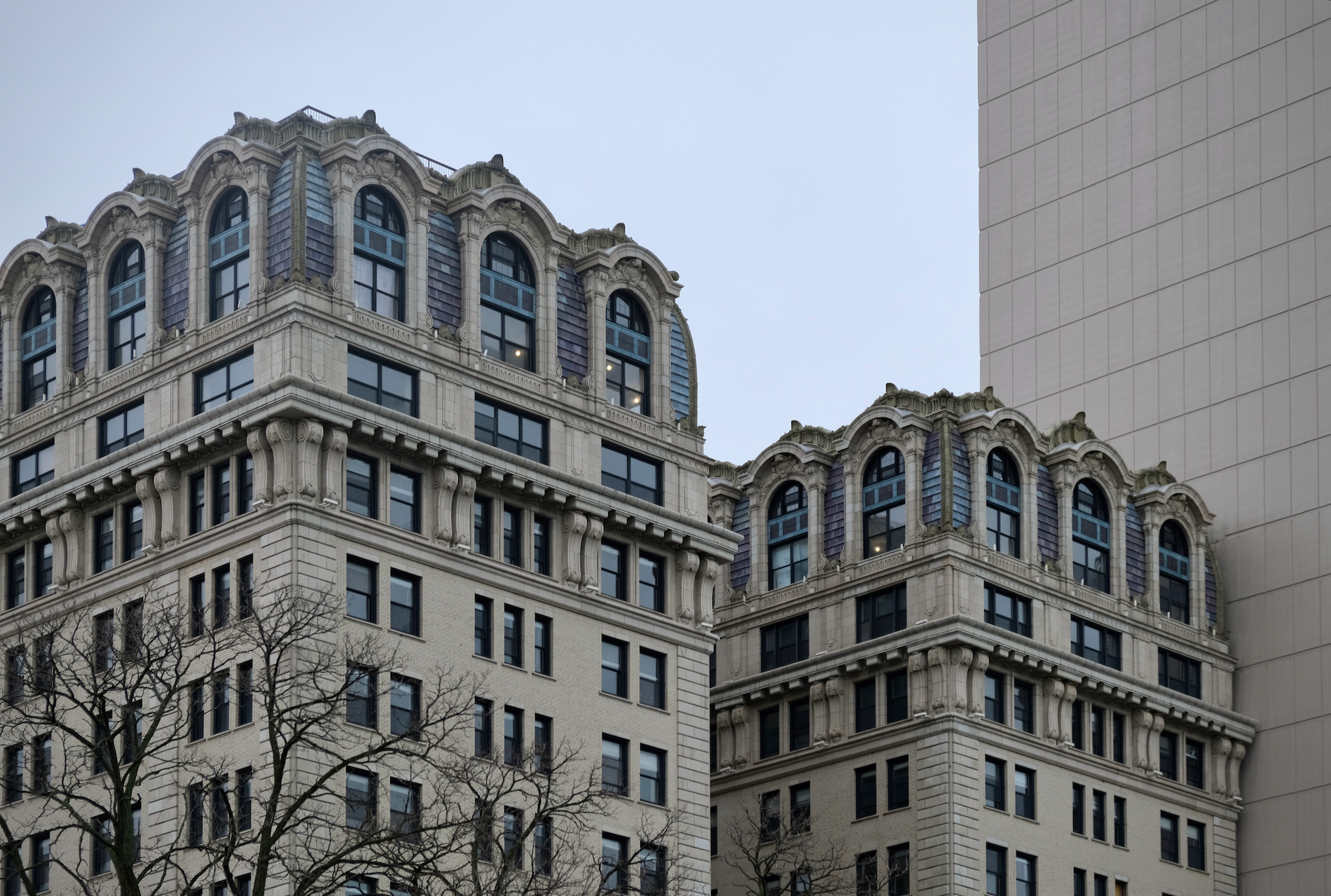
The Belden-Stratford. Photo by Jack Crawford
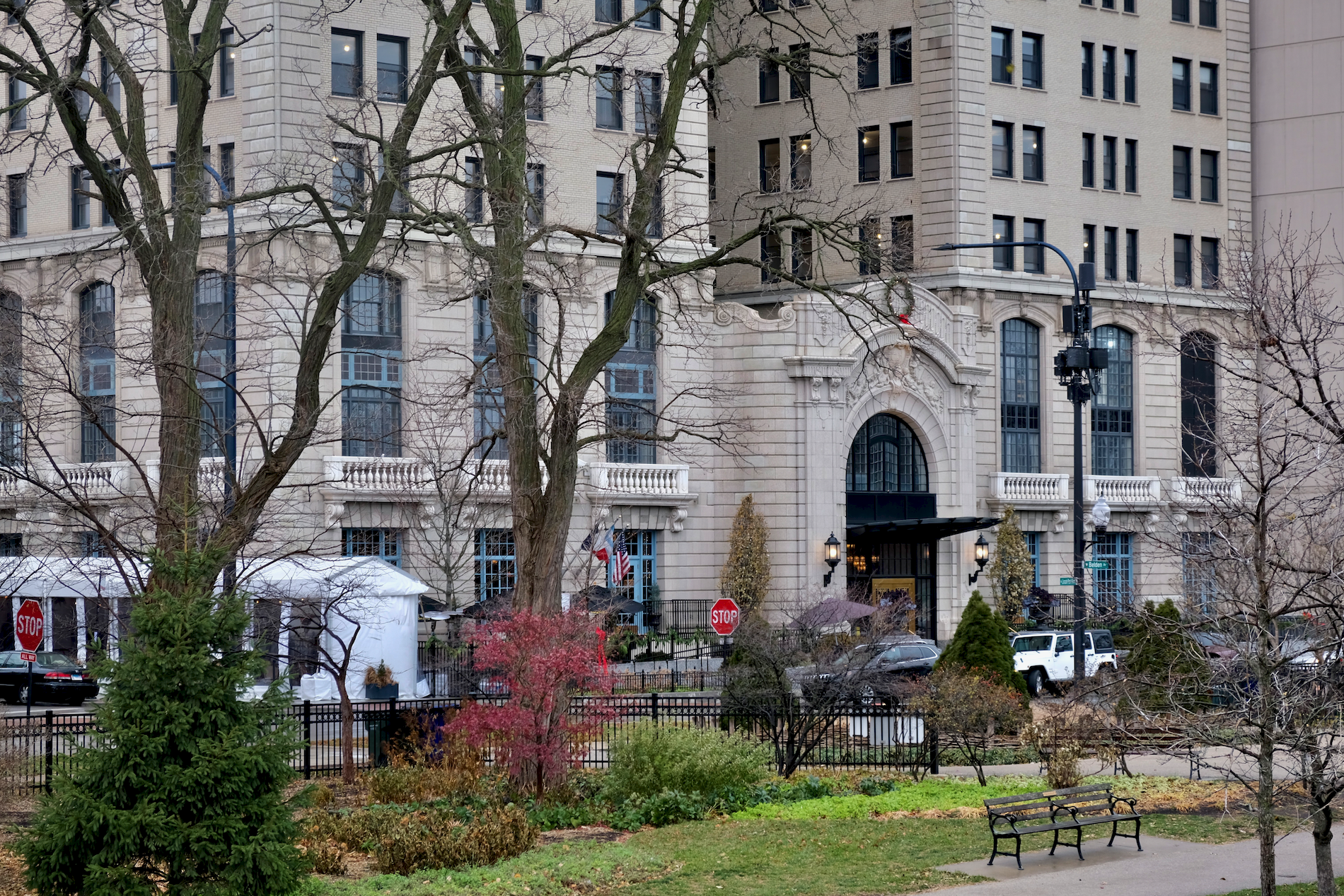
The Belden-Stratford. Photo by Jack Crawford
As far as public transportation options in the vicinity, buses within a two-block radius can be found for Routes 151 and 156 to the northeast and southeast, as well as Routes 22 and 36 to the west. There is also a divvy bike station just a minute-walk east past the William Shakespeare monument. The closest access for the CTA L Red, Purple, and Brown Lines is Fullerton station via an 18-minute walk west.
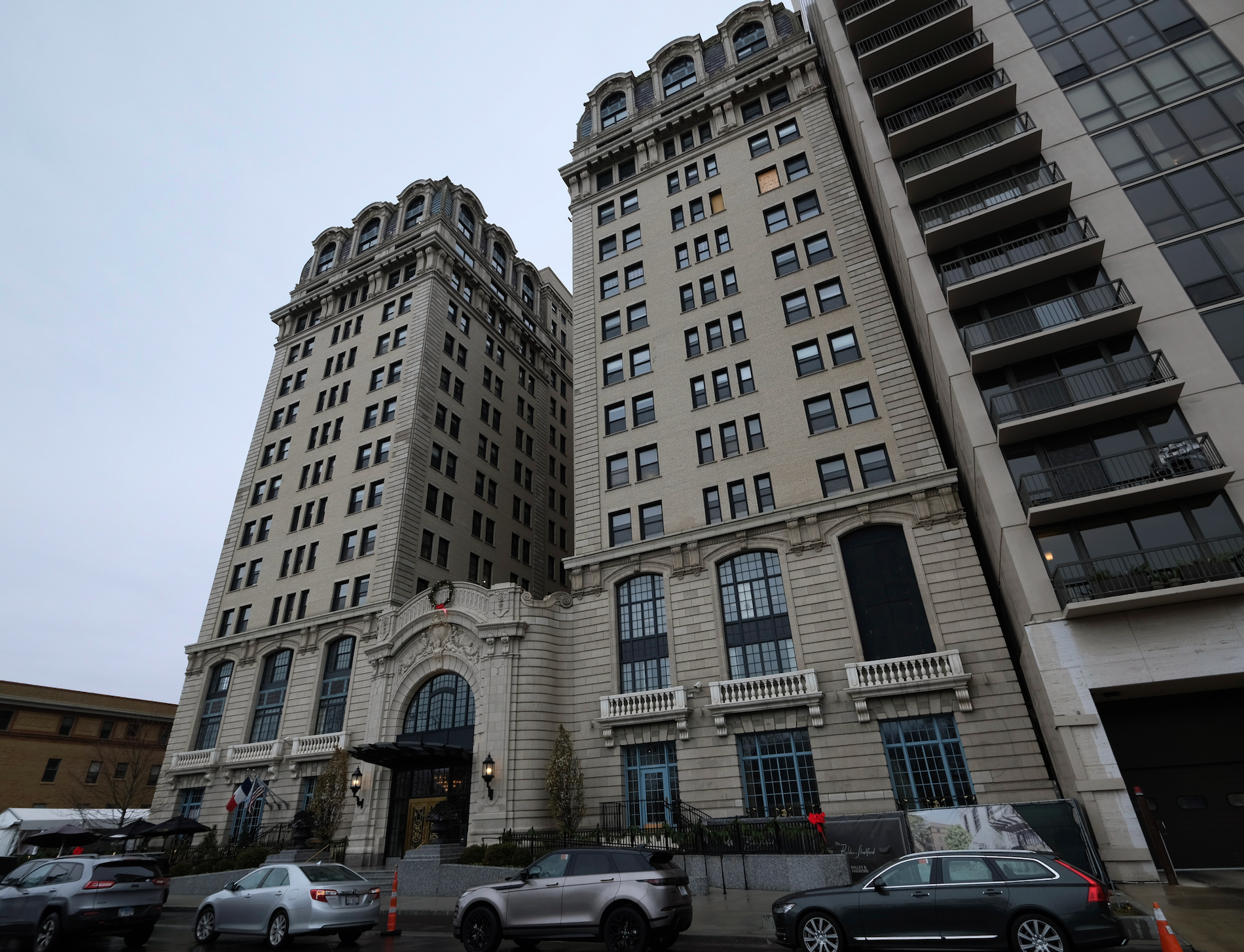
The Belden-Stratford (N Lincoln Park West side). Photo by Jack Crawford
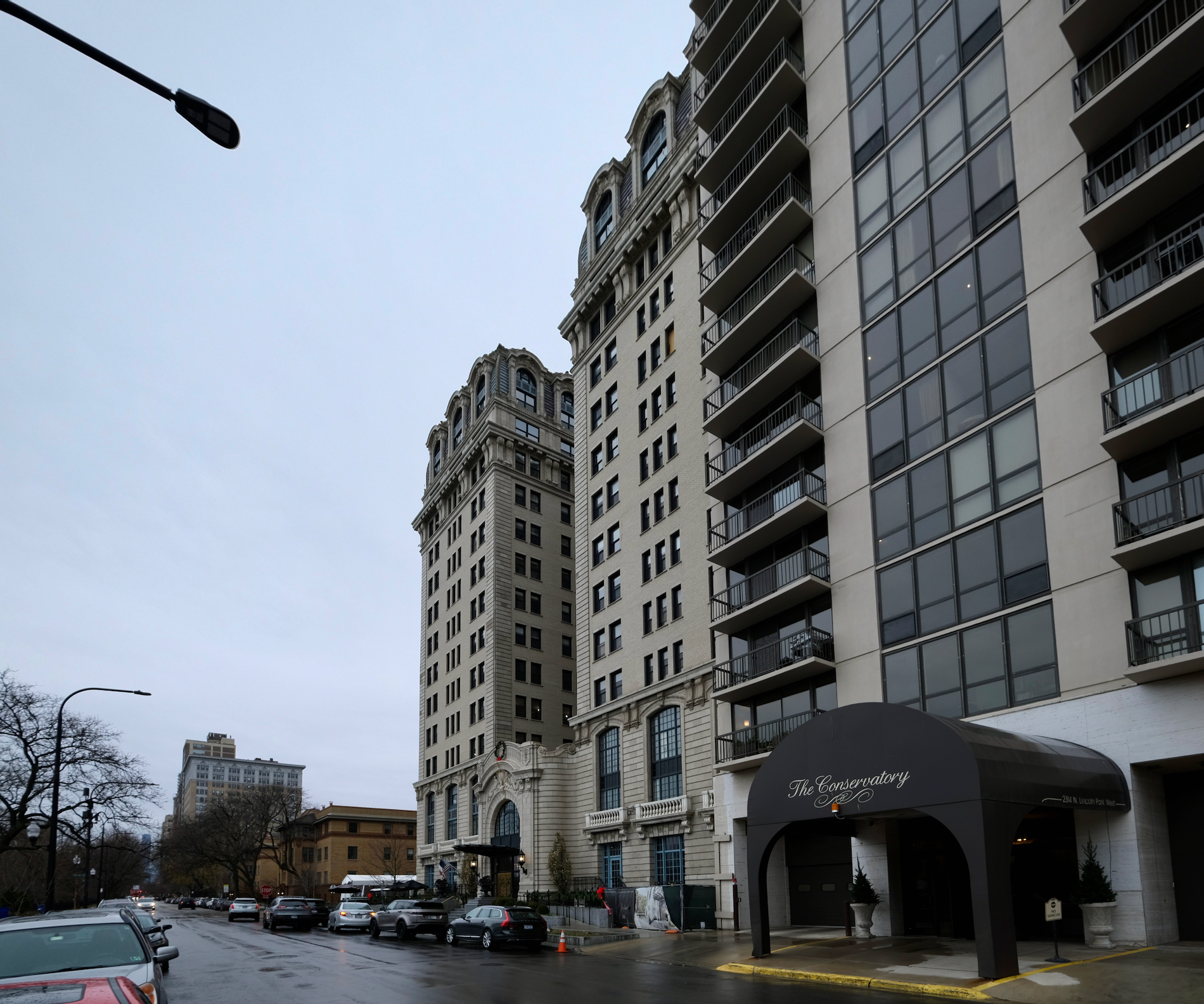
The Belden-Stratford (N Lincoln Park West side). Photo by Jack Crawford
The Belden Stratford also lies amongst a range of outdoor, dining, and entertainment options. Directly east is the Lincoln Park Conservatory, while the Lincoln Park Zoo is just a four-minute walk southeast. Just two blocks west are a number of retail and dining options lining the N Clark Street corridor.
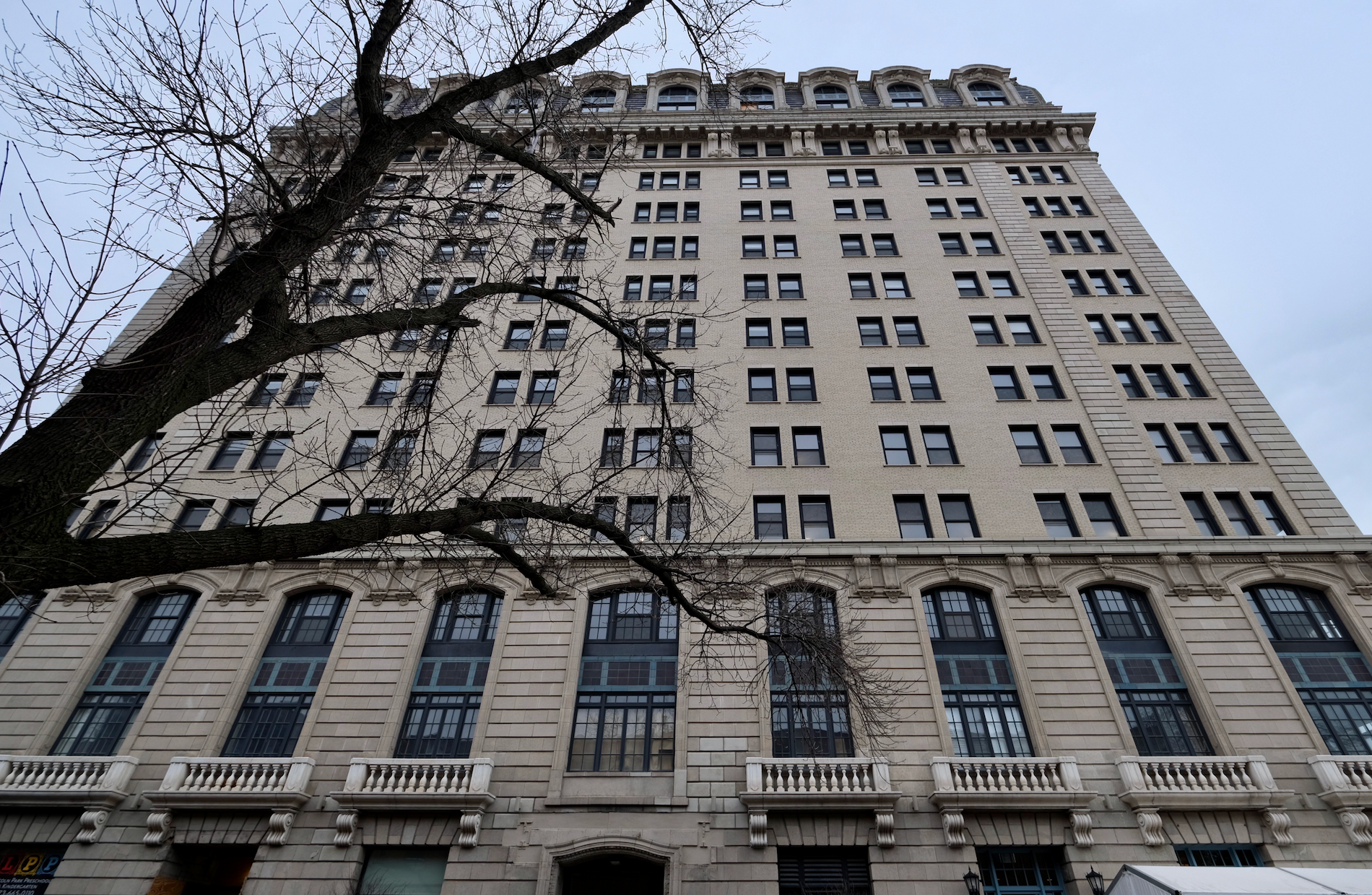
The Belden-Stratford (Belden Avenue side). Photo by Jack Crawford
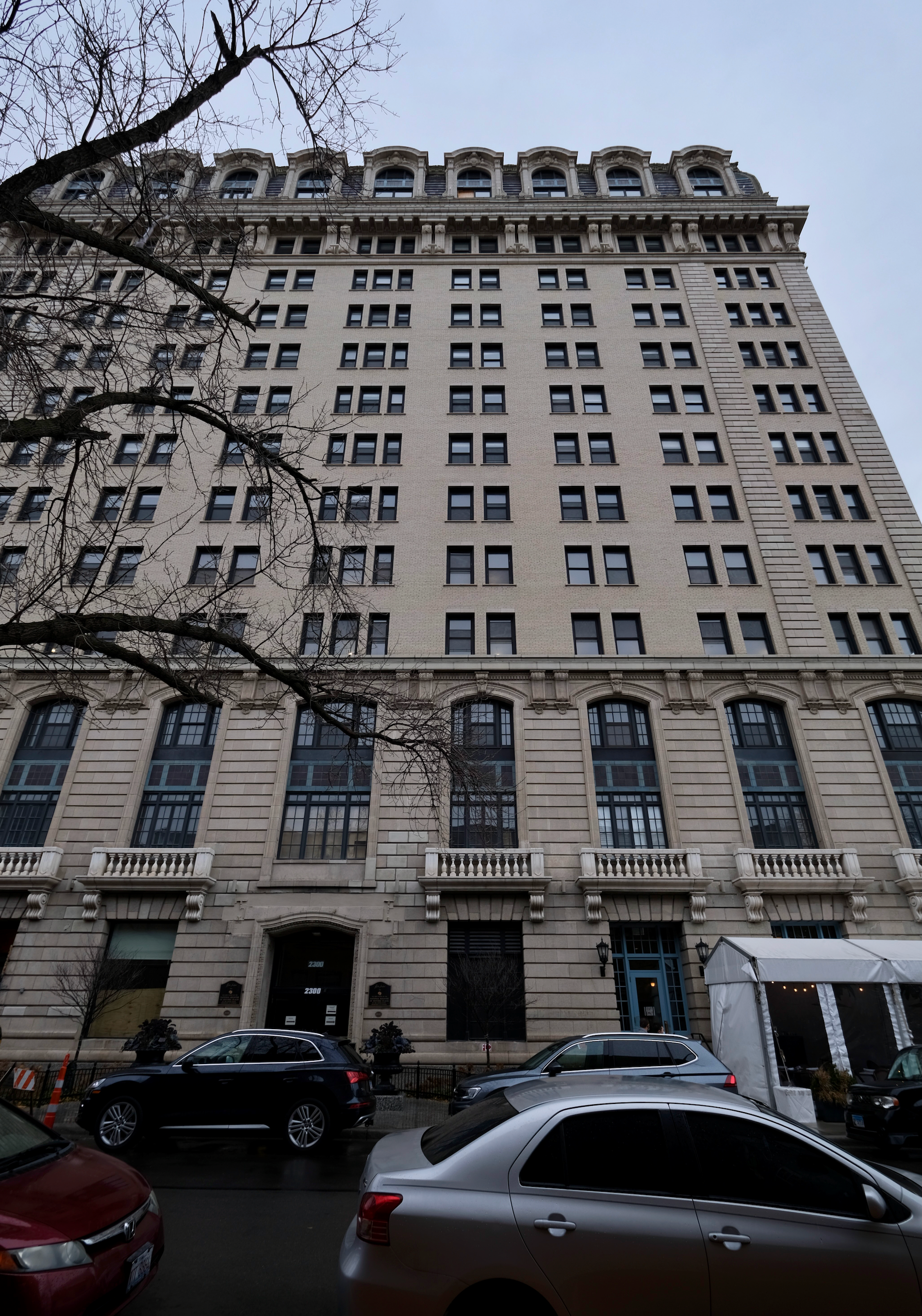
The Belden-Stratford (Belden Avenue side). Photo by Jack Crawford
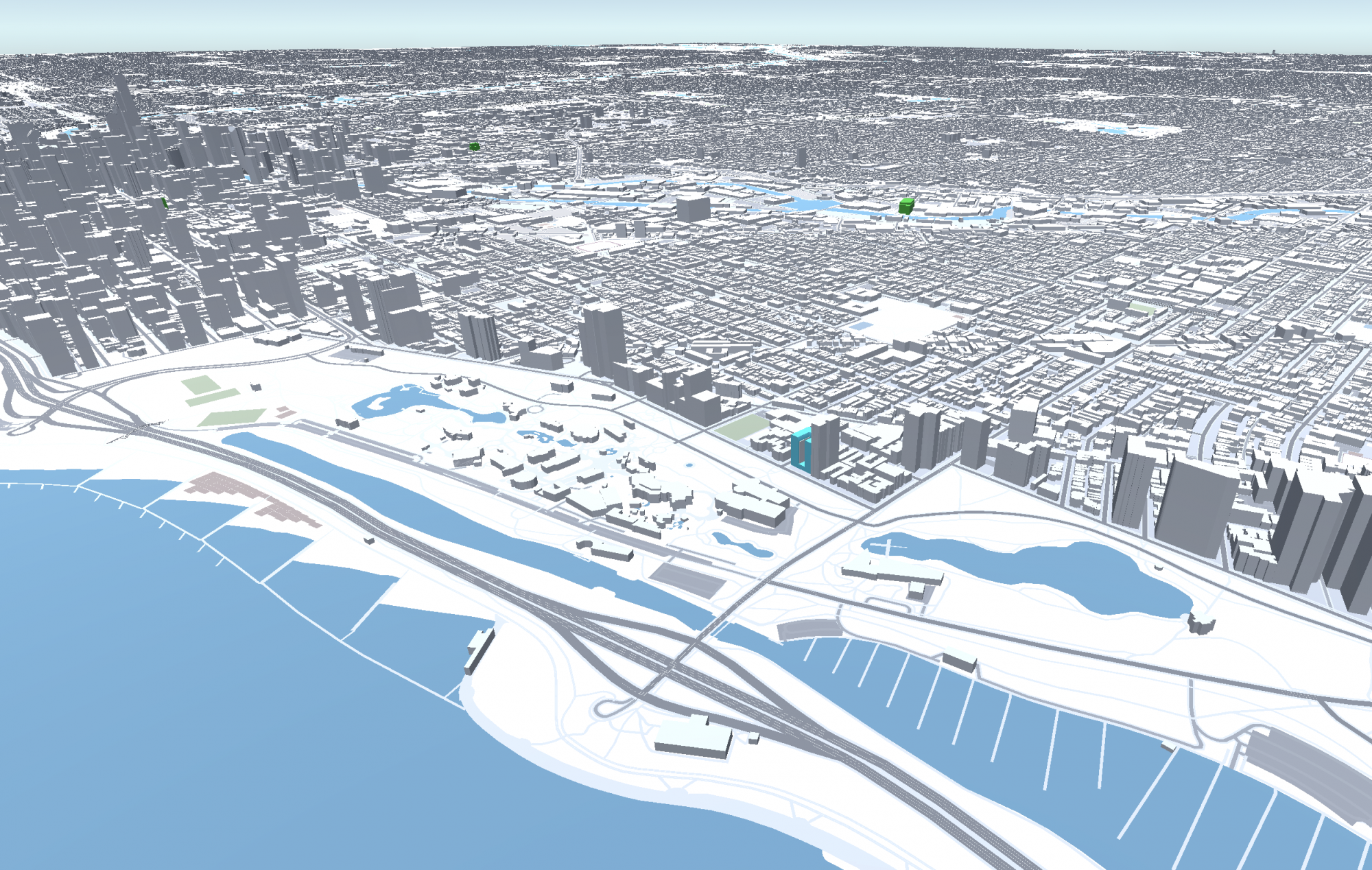
The Belden-Stratford. Visual by Jack Crawford
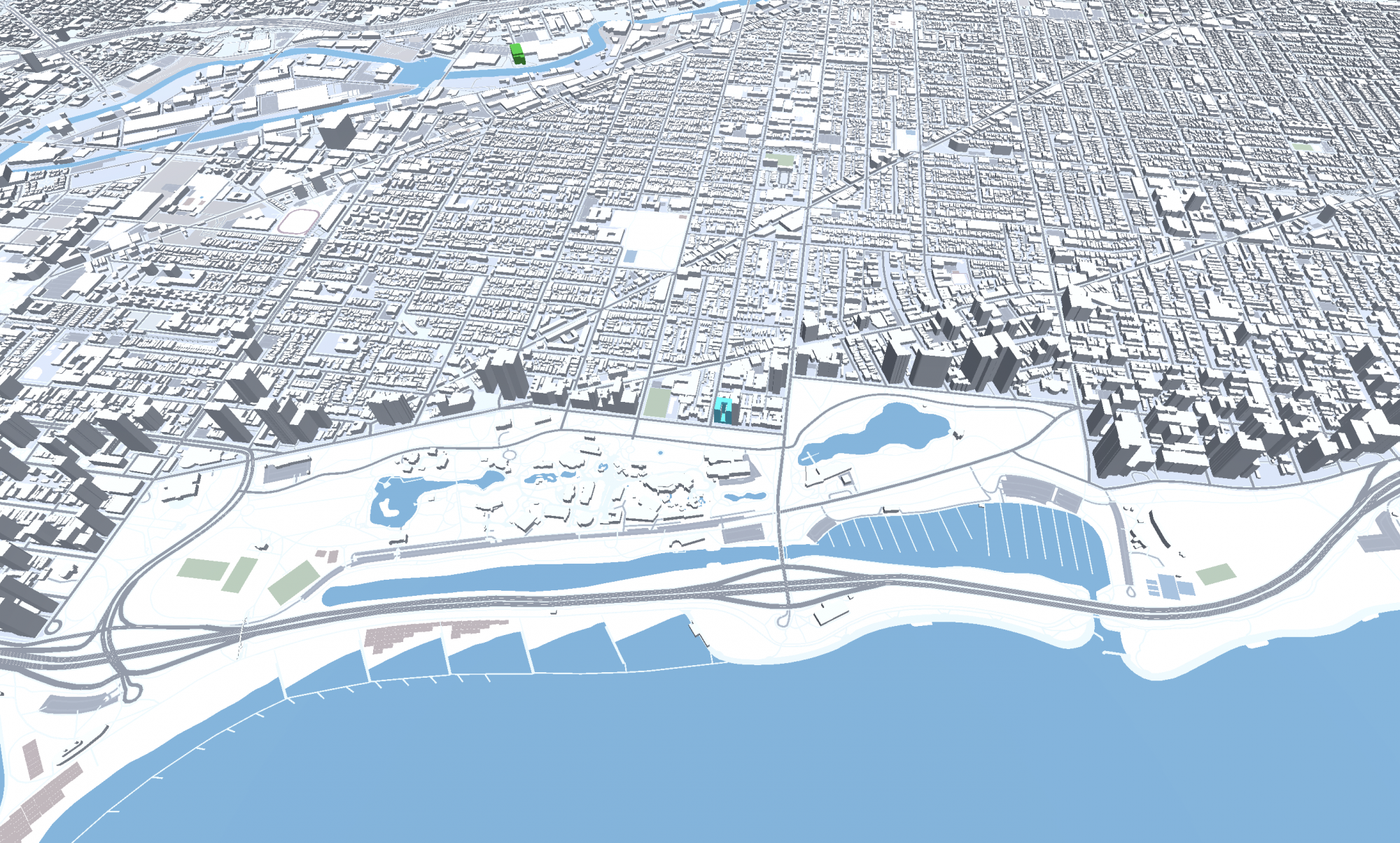
The Belden-Stratford. Visual by Jack Crawford
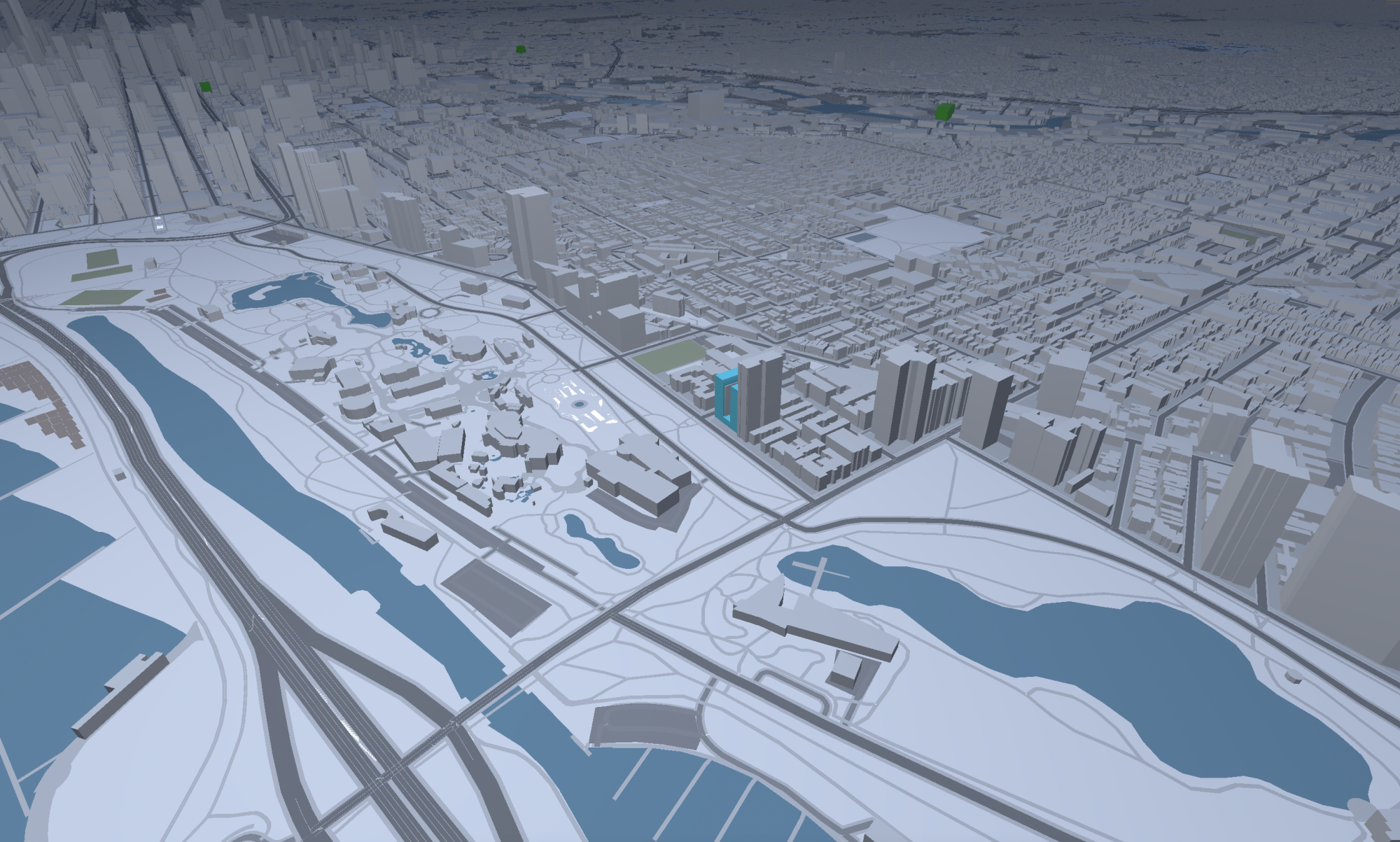
The Belden-Stratford. Visual by Jack Crawford
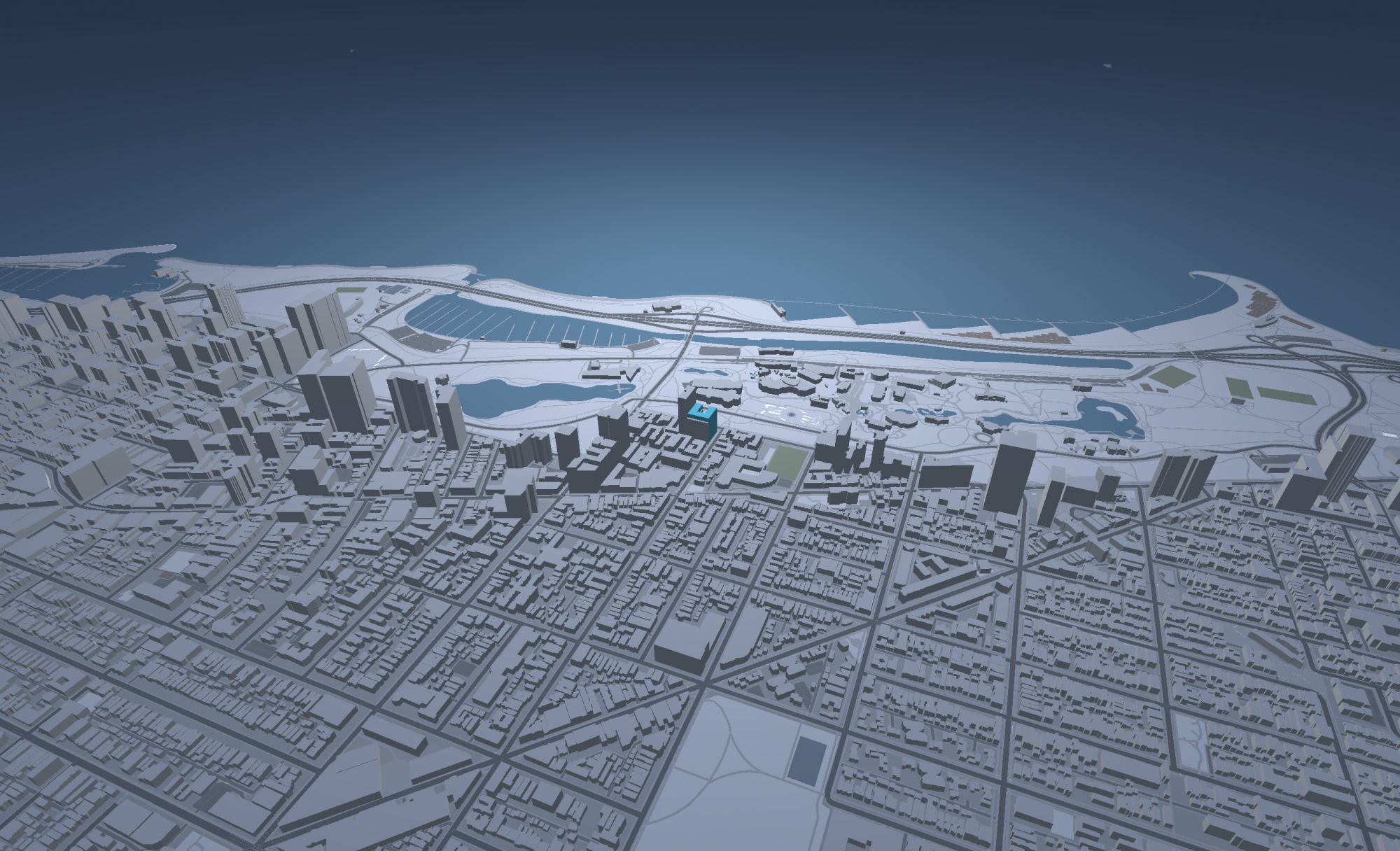
The Belden-Stratford. Visual by Jack Crawford
The total renovation construction costs for the recent work tally up toward $20 million, with Bulley & Andrews serving as the general contractor. Currently, pre-leasing is not underway, although anyone interested in receiving updates may visit the marketing website. A construction update from Bulley and Andrews, posted by 43rd Ward Alderman Michele Smith’s website, appears to indicate a target completion date for the remaining work around spring 2022.
Subscribe to YIMBY’s daily e-mail
Follow YIMBYgram for real-time photo updates
Like YIMBY on Facebook
Follow YIMBY’s Twitter for the latest in YIMBYnews

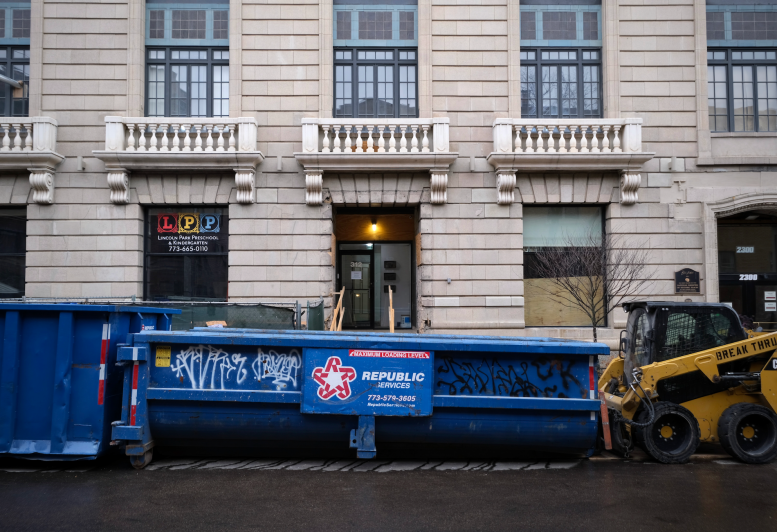
Another great feature, thanks Jack.
On a separate note, I’m continually shocked with how many 60s/70s buildings in Old Town and LP didn’t include city views in their design… as in blank walls fronting the skyline like the one directly to the north here (“The Conservatory”) and the building on Wells St just north of Second City. Anyone have insight into this trend aside from simply expecting future, taller neighbors (which hasn’t exactly happened in the last 50-60 years)?
Thank you Jordan! I did a little digging and couldn’t find anything on the lack of windows for this high rise per se, but I wonder if it’s related to the historic status of its neighbor
I don’t know if anyone will every read this but the reasons for no widnows on the neigbhoring building could be:
1. Proximity to lot line.
2. Shear wall.
3. Layout of apartments doesn’t require it, services located at exterior wall, etc.