Coming in at 22nd in Chicago YIMBY’s year-end countdown is the 16-story Fulton Labs at 400 N Aberdeen Street, located near the northern edge of West Loop’s Fulton Market District. At a height of 242 feet, the nearly completed life and health sciences office building is being developed by Trammell Crow Company in collaboration with Zoë Life Sciences. Having replaced a pair of one- and four-story masonry buildings, the modern new tower is the second installation of the Fulton Labs campus plan, which also includes the nearby 14-story 1375 W Fulton Street that was completed last year.
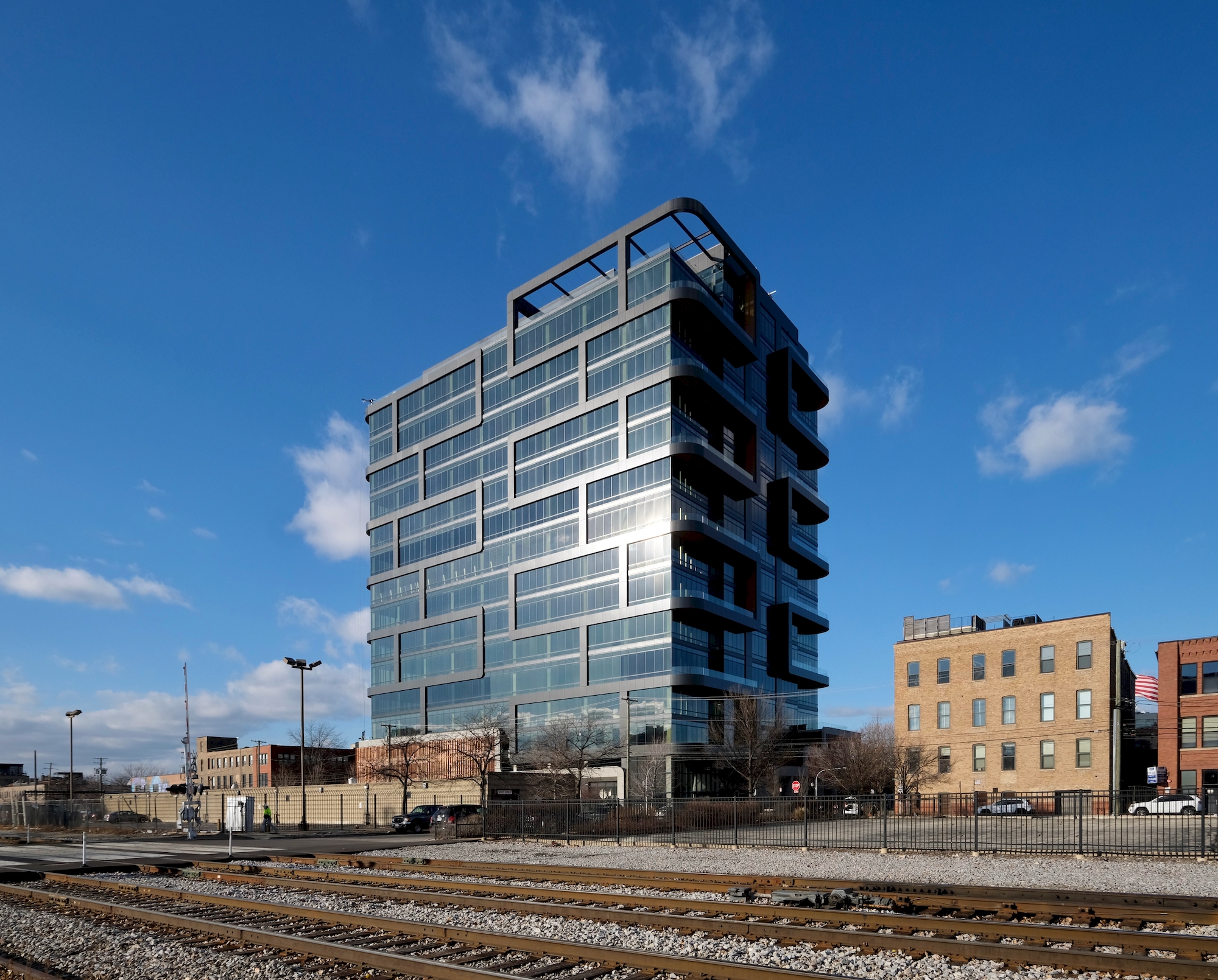
Fulton Labs at 400 N Aberdeen. Photo by Jack Crawford
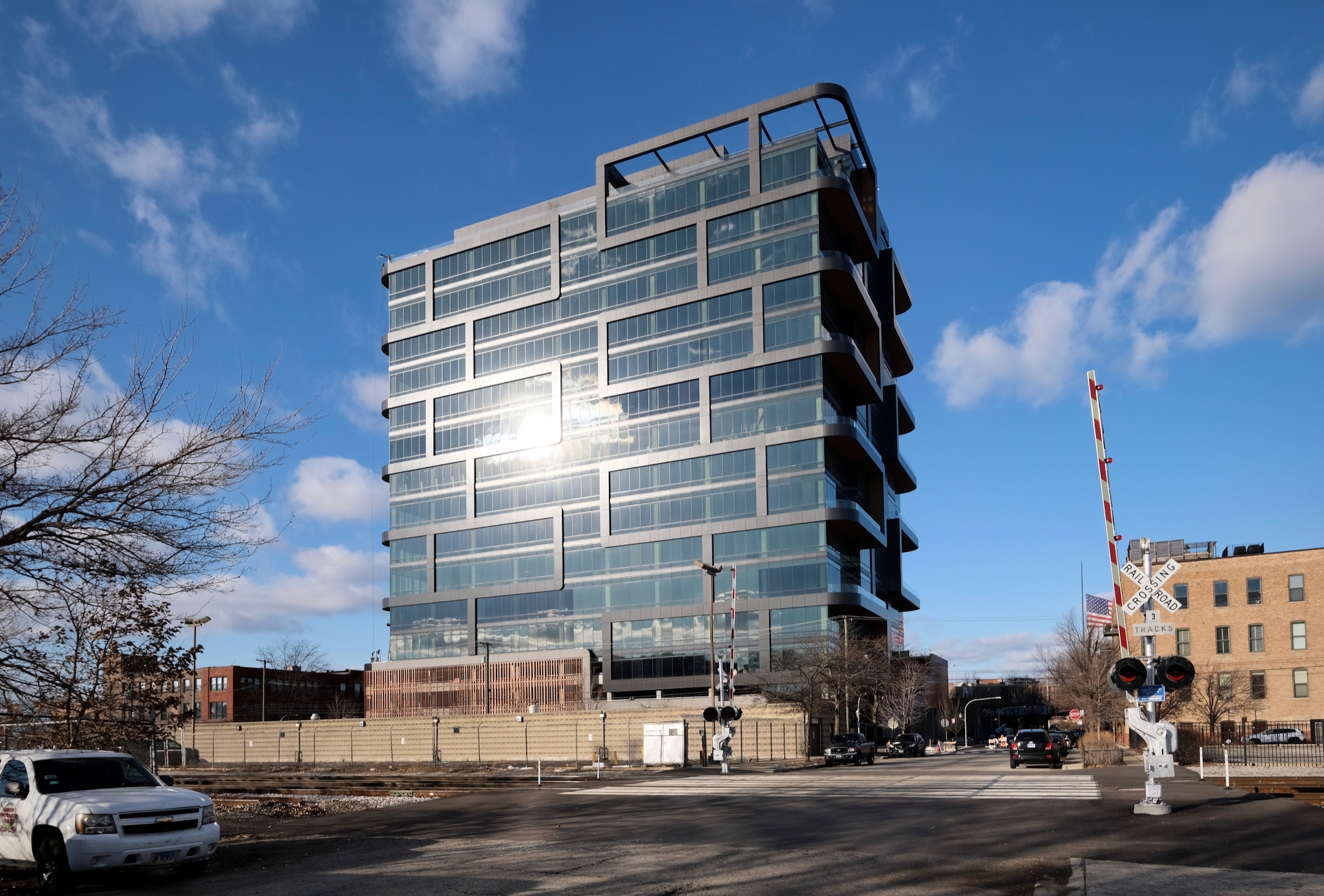
Fulton Labs at 400 N Aberdeen. Photo by Jack Crawford
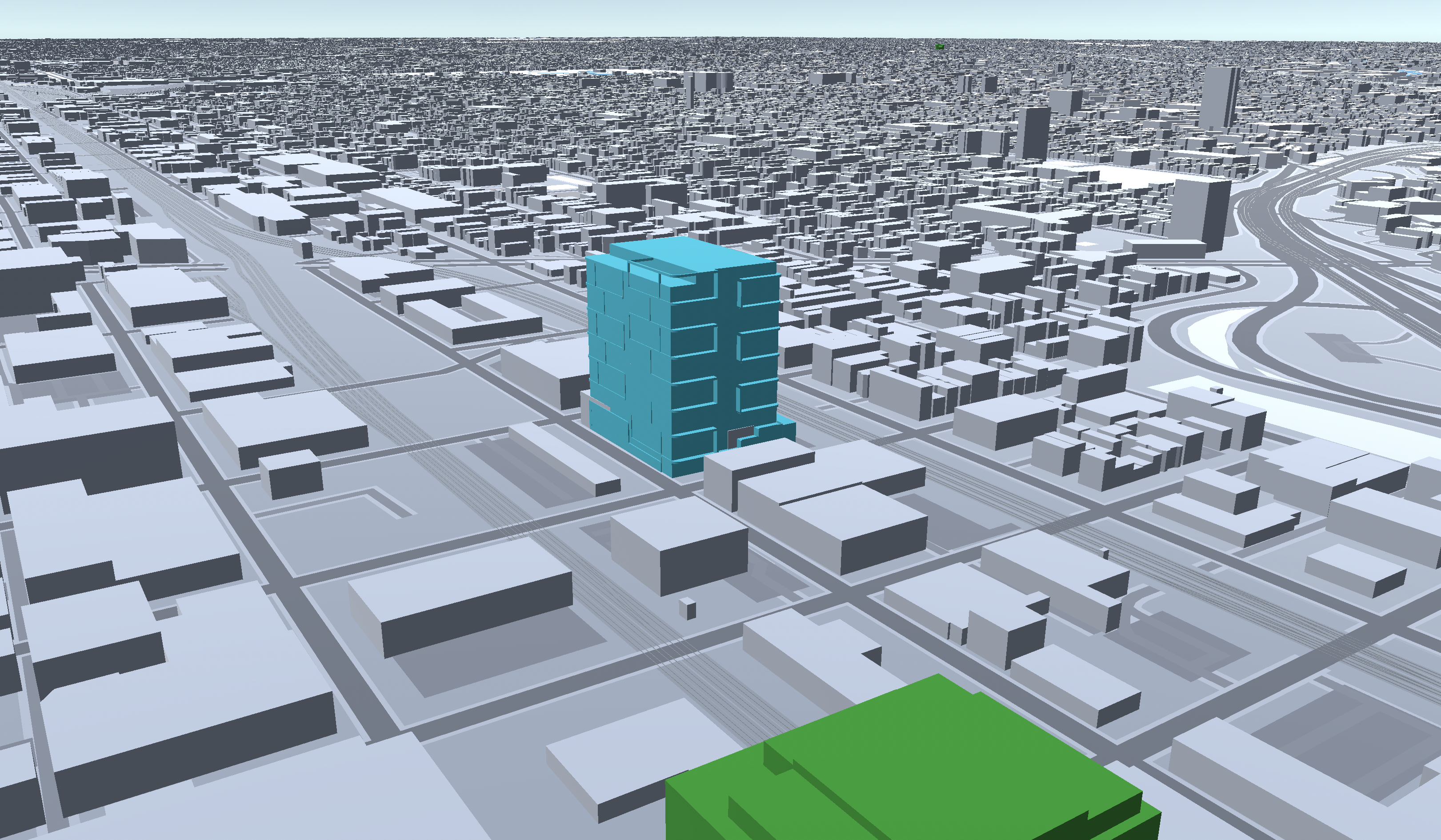
Fulton Labs at 400 N Aberdeen. Visual by Jack Crawford
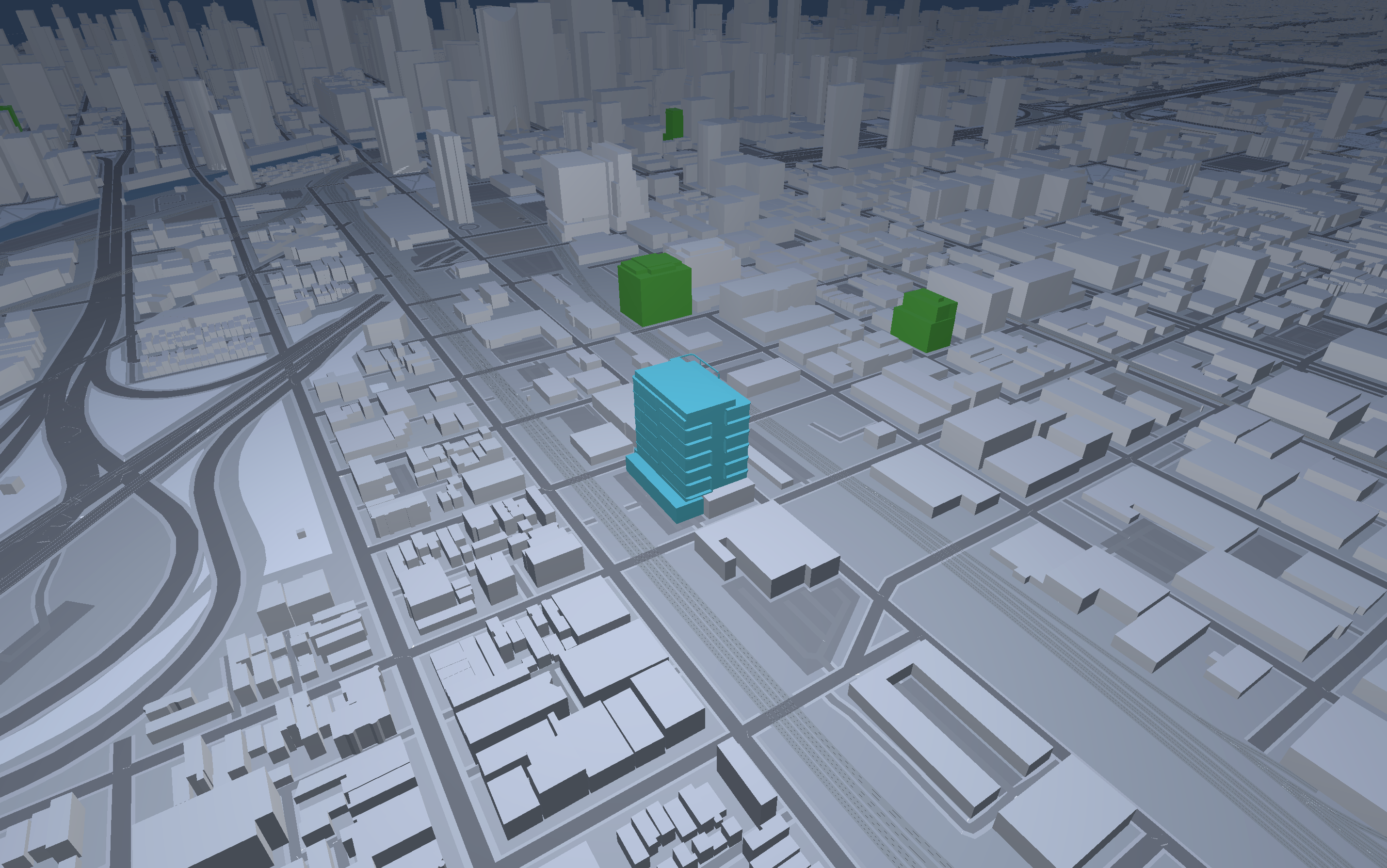
Fulton Labs at 400 N Aberdeen (blue). Visual by Jack Crawford
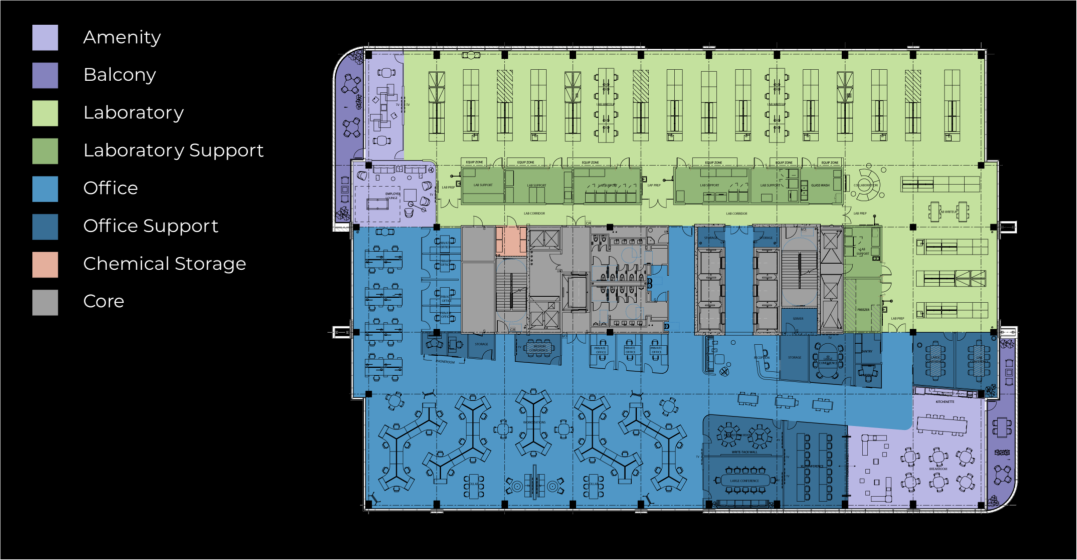
Fulton Labs typical floor layout. Floor plan via Trammell Crow
The majority of the building’s 420,000 square feet will be flexible lab/office hybrid space tailored toward bioscience and biotechnology companies with a need for both R&D lab space infrastructure and Class A business amenities. The column-free floor plates will each span 34,000 square feet, while offering 15-foot slab-to-slab vertical spans and two private balconies per floor.
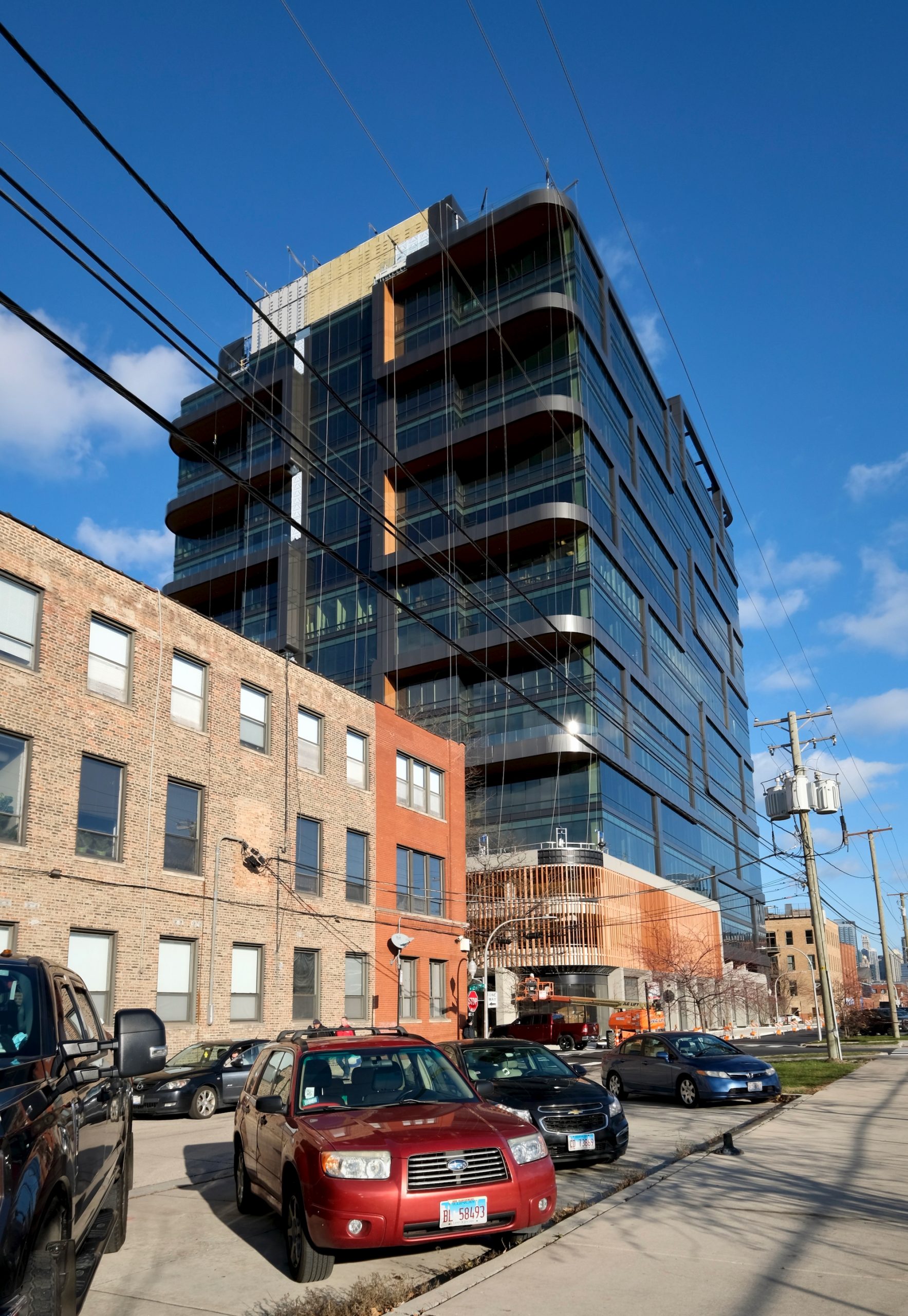
Fulton Labs at 400 N Aberdeen. Photo by Jack Crawford
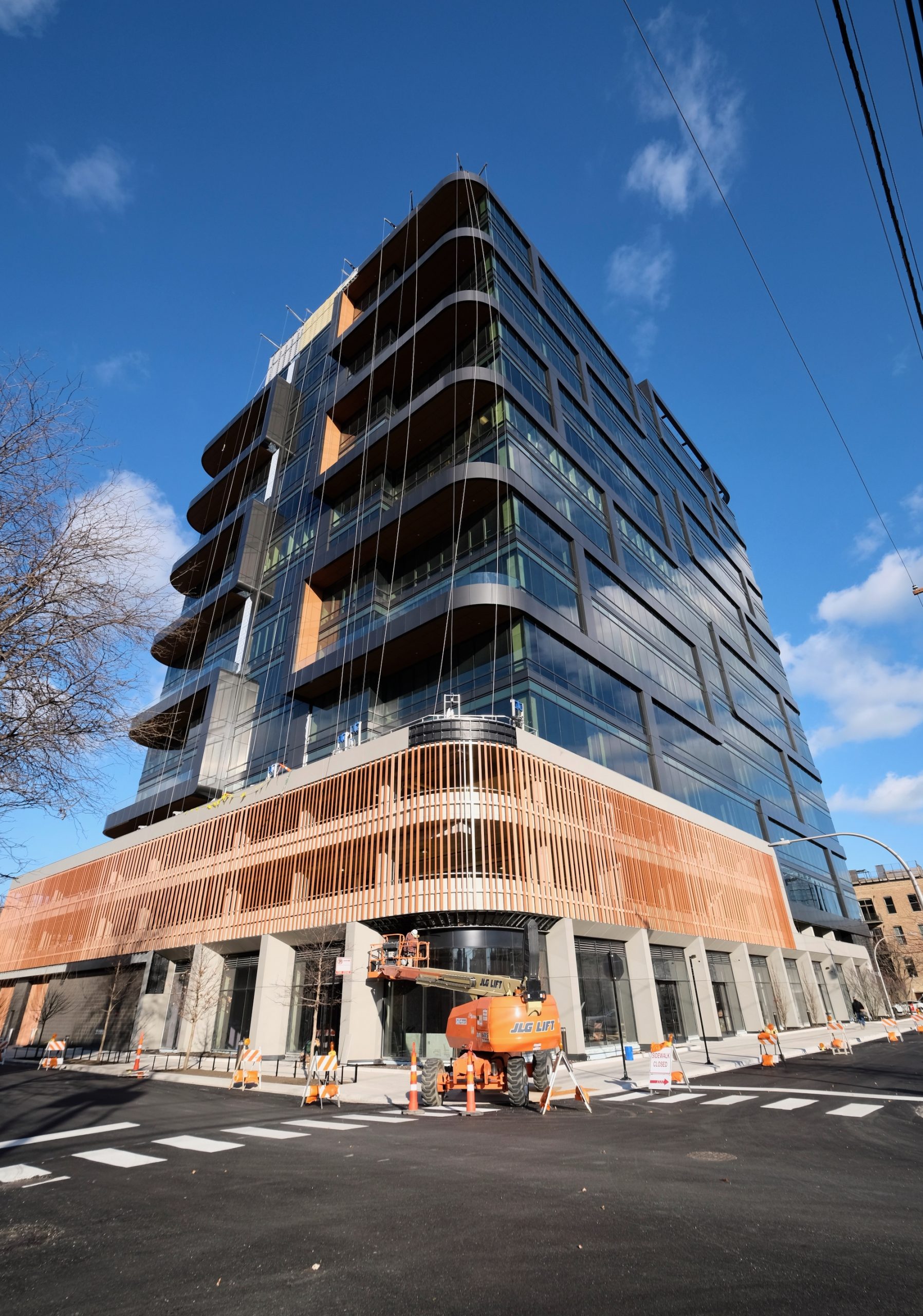
Fulton Labs at 400 N Aberdeen. Photo by Jack Crawford
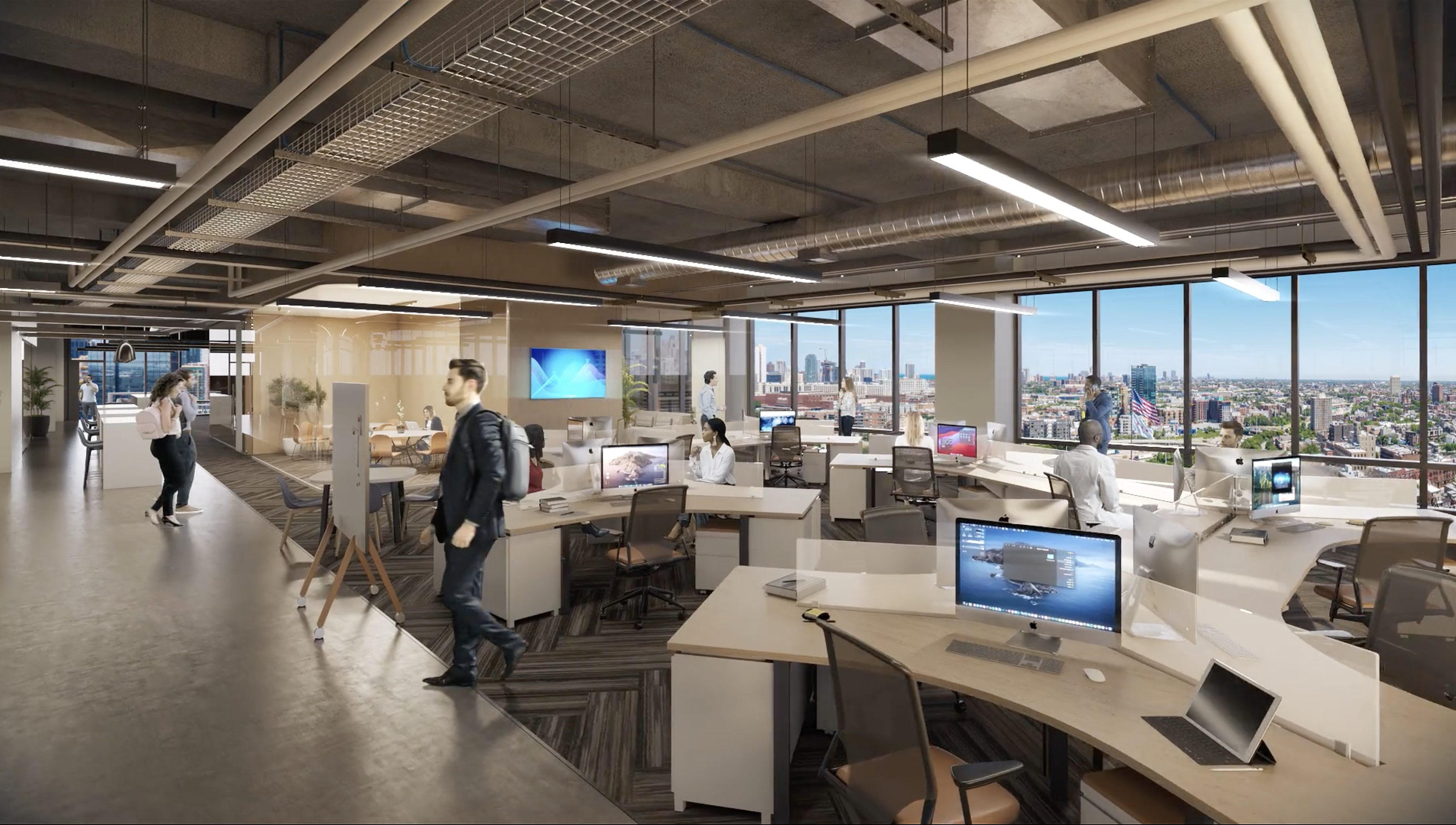
Fulton Labs at 400 N Aberdeen Street office space. Video still frame via Trammell Crow Company
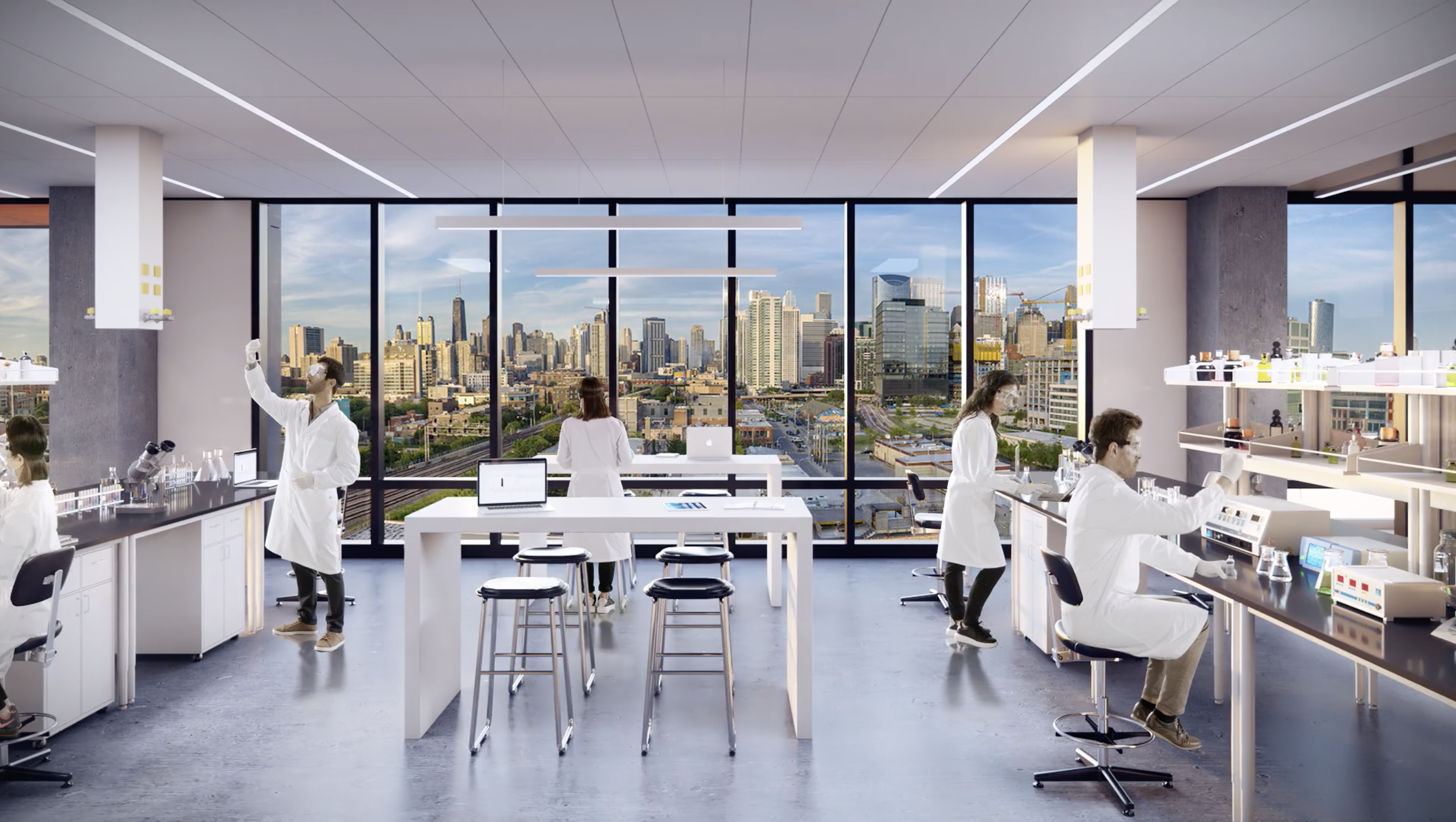
Fulton Labs at 400 N Aberdeen Street lab space. Video still frame via Trammell Crow Company
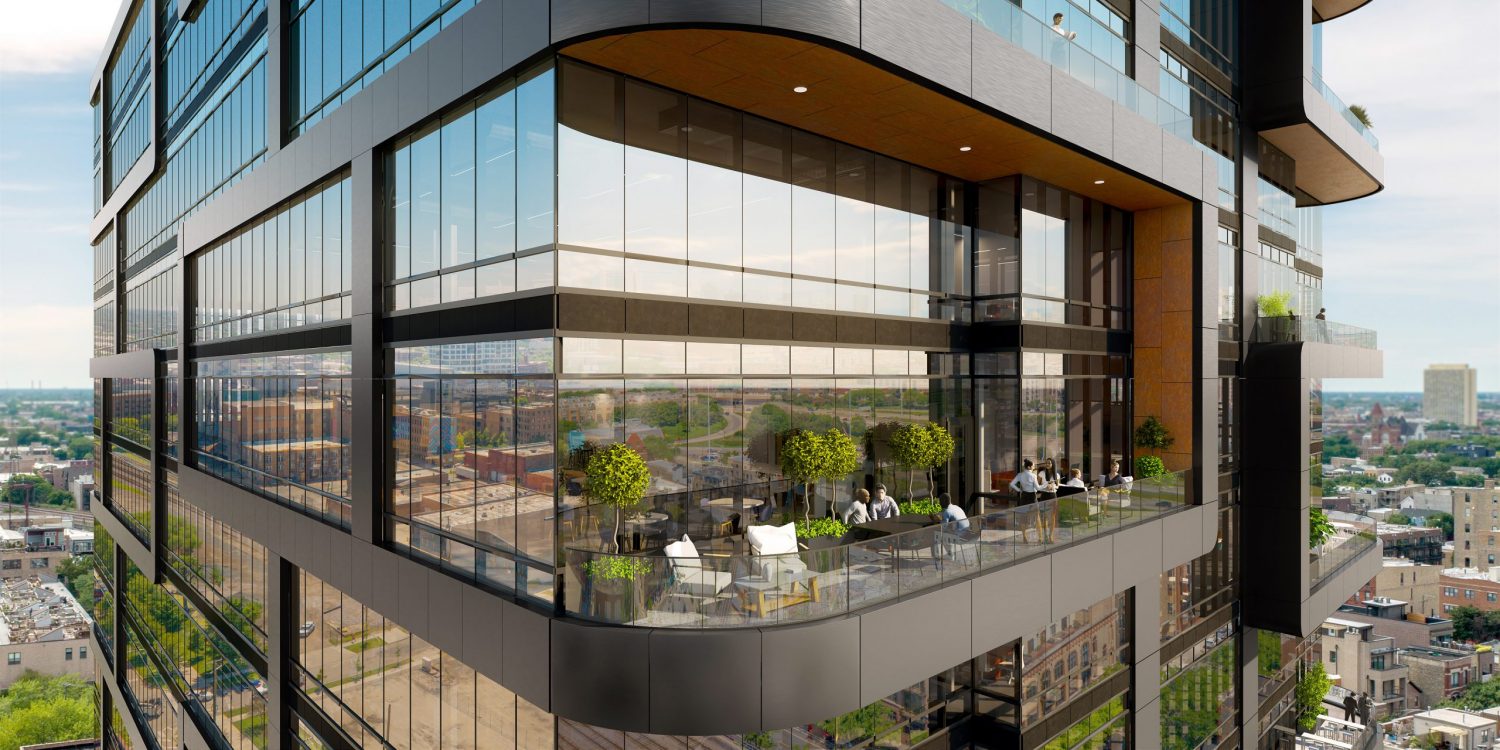
400 N Aberdeen Street (Fulton Labs). Rendering by ESG Architects
Behind the scenes, 400 N Aberdeen also integrates several upgraded infrastructural elements to cater to its tenant niche. Such features include View Smart Windows that can adjust tinting automatically or manually, robust mechanical/electrical systems, utility zoning, overhead carriers for connectivity, labs designed to meet VC-A vibration criteria, entry shutoff isolation, an in-building vivarium, ground-floor chemical storage spaces, and two loading docks with one oversized. The high-tech structure is also on track to receive a Wired Gold certification score, as well as LEED Silver certification.
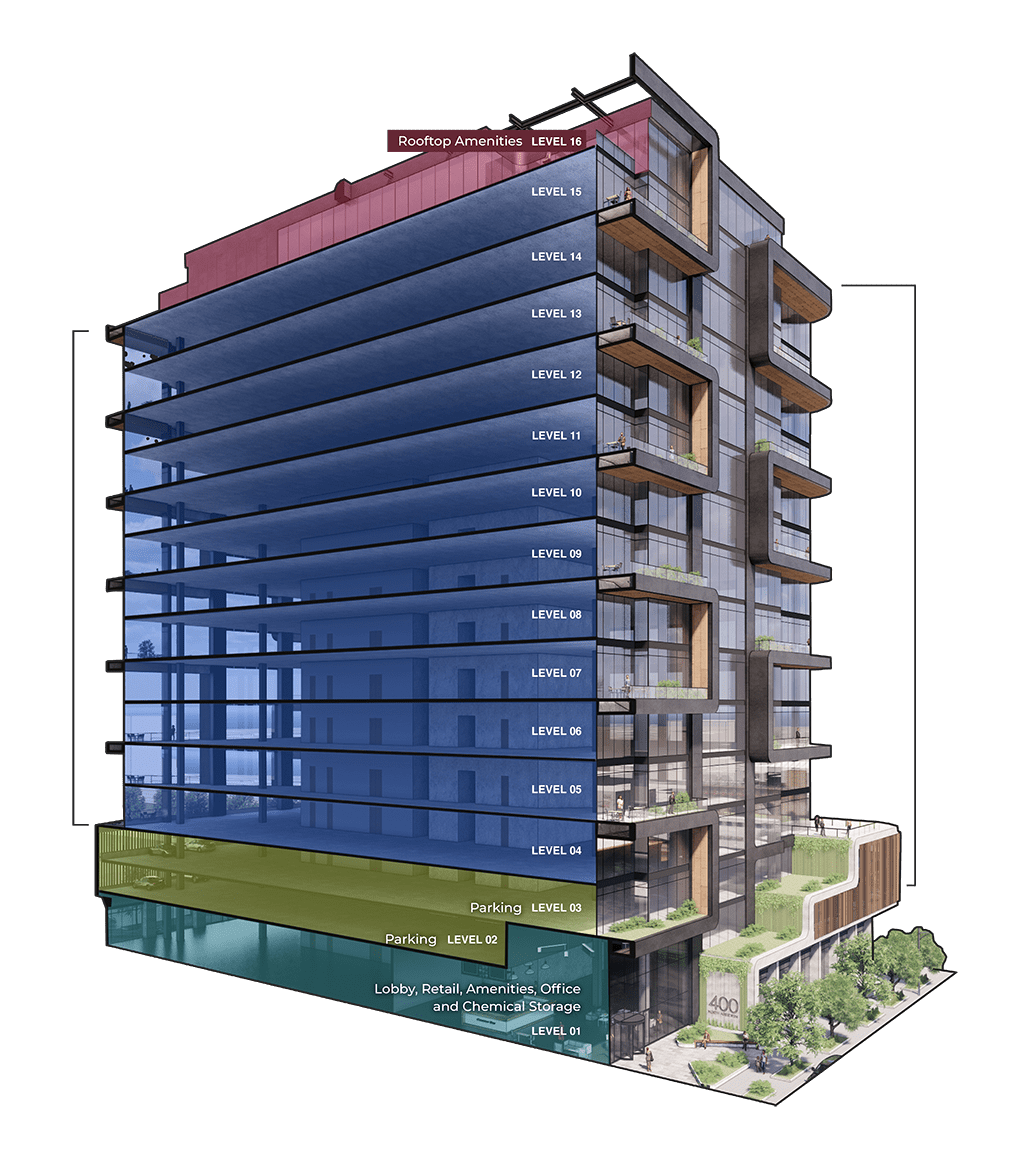
Fulton Labs at 400 N Aberdeen Street programming. Image via Trammell Crow Company
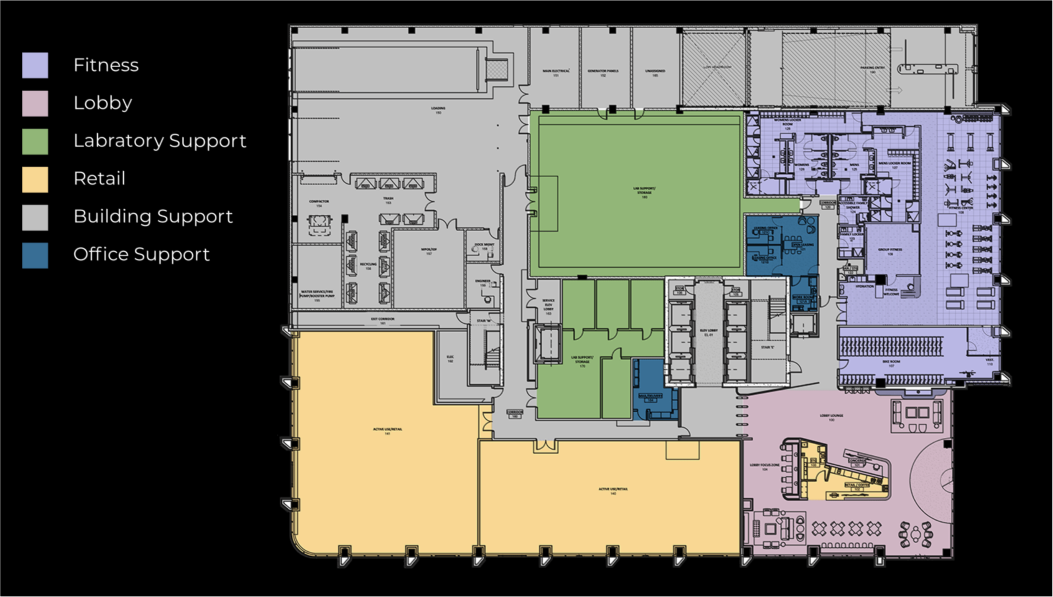
Fulton Labs ground floor layout. Floor plan via Trammell Crow
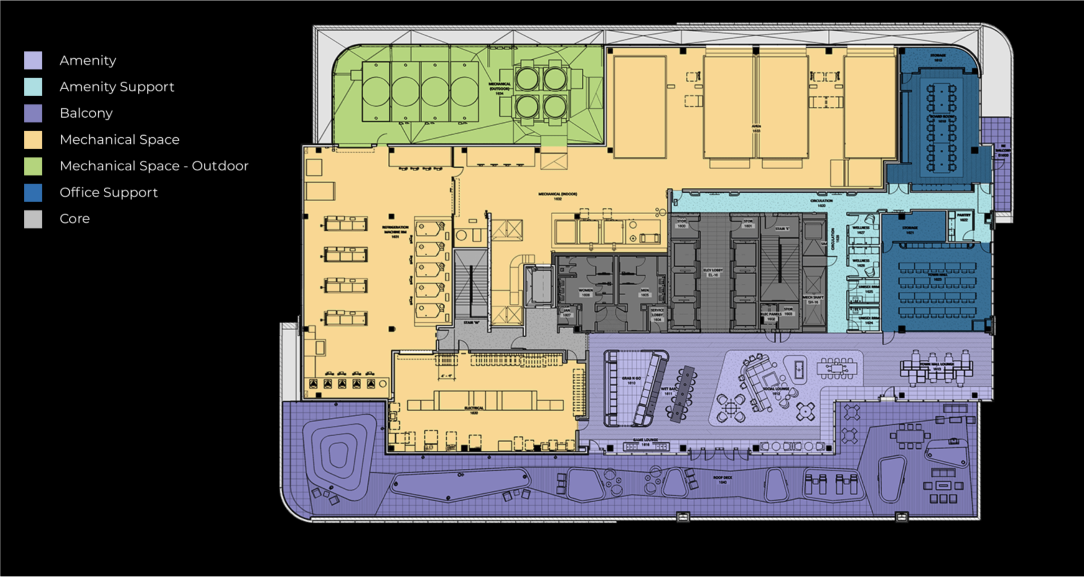
Fulton Labs 16th amenity and mechanical layout. Floor plan via Trammell Crow
Beyond the core tenant accommodations, the project will also house 170 parking spaces within the second and third floors, ground-level retail space, and various amenities throughout. These amenity areas comprise of an expansive lobby with lounge areas, a fitness center with Peloton bikes, a town hall for up to 165 people, a board room, a penthouse lounge and dining area, and a sprawling rooftop deck with city views.
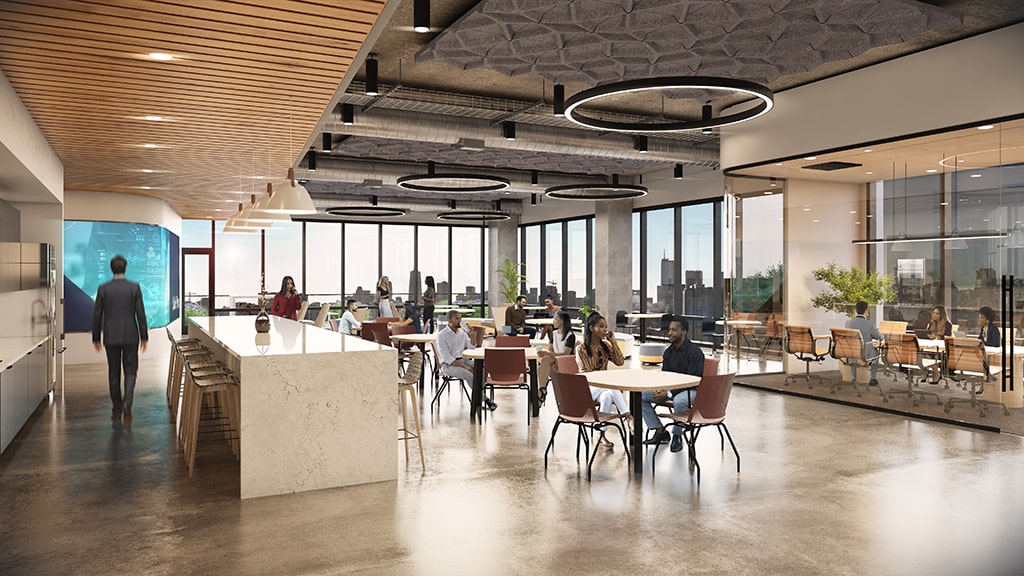
400 N Aberdeen Street (Fulton Labs) tenant amenity space. Rendering by ESG Architects
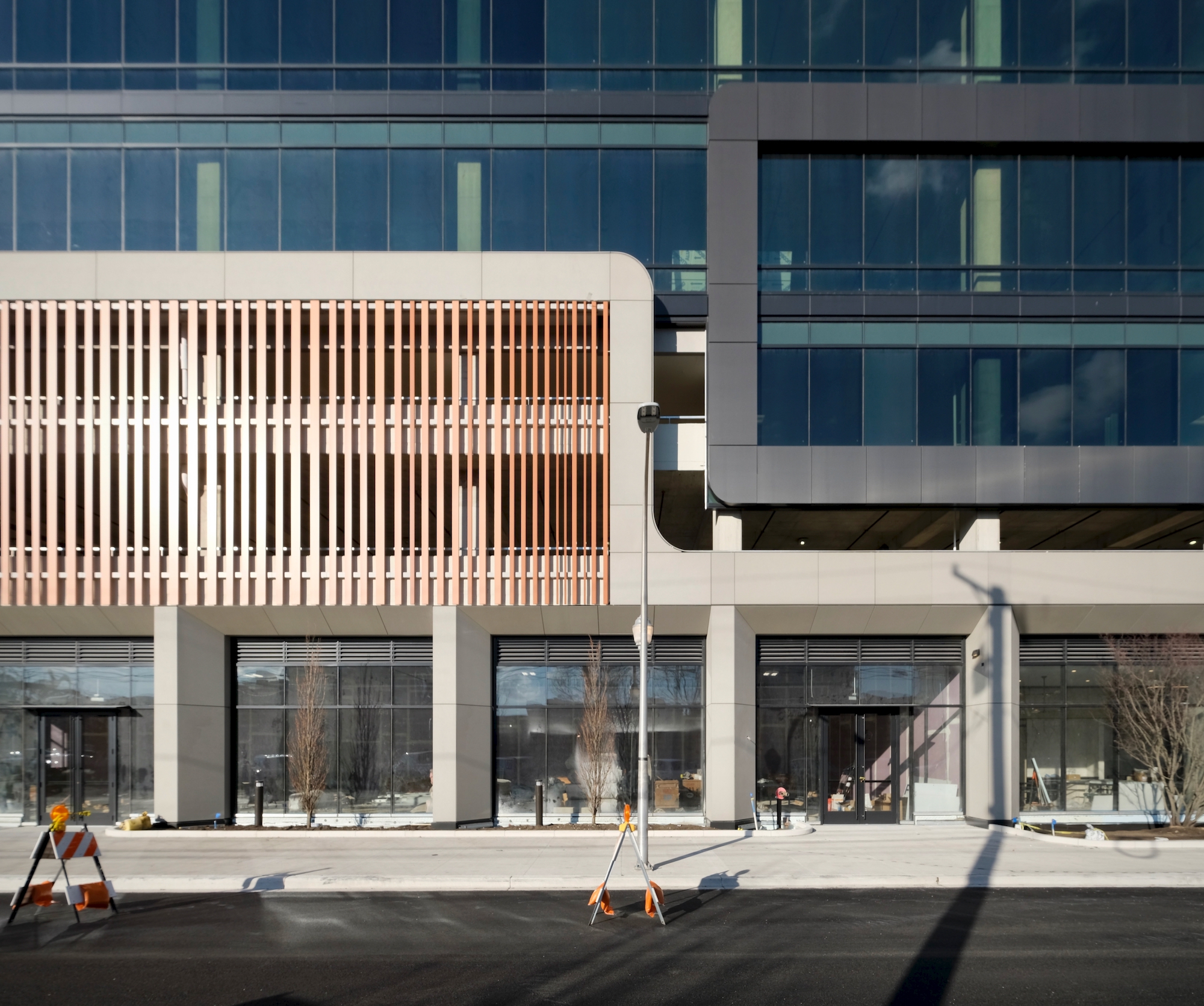
Fulton Labs at 400 N Aberdeen. Photo by Jack Crawford
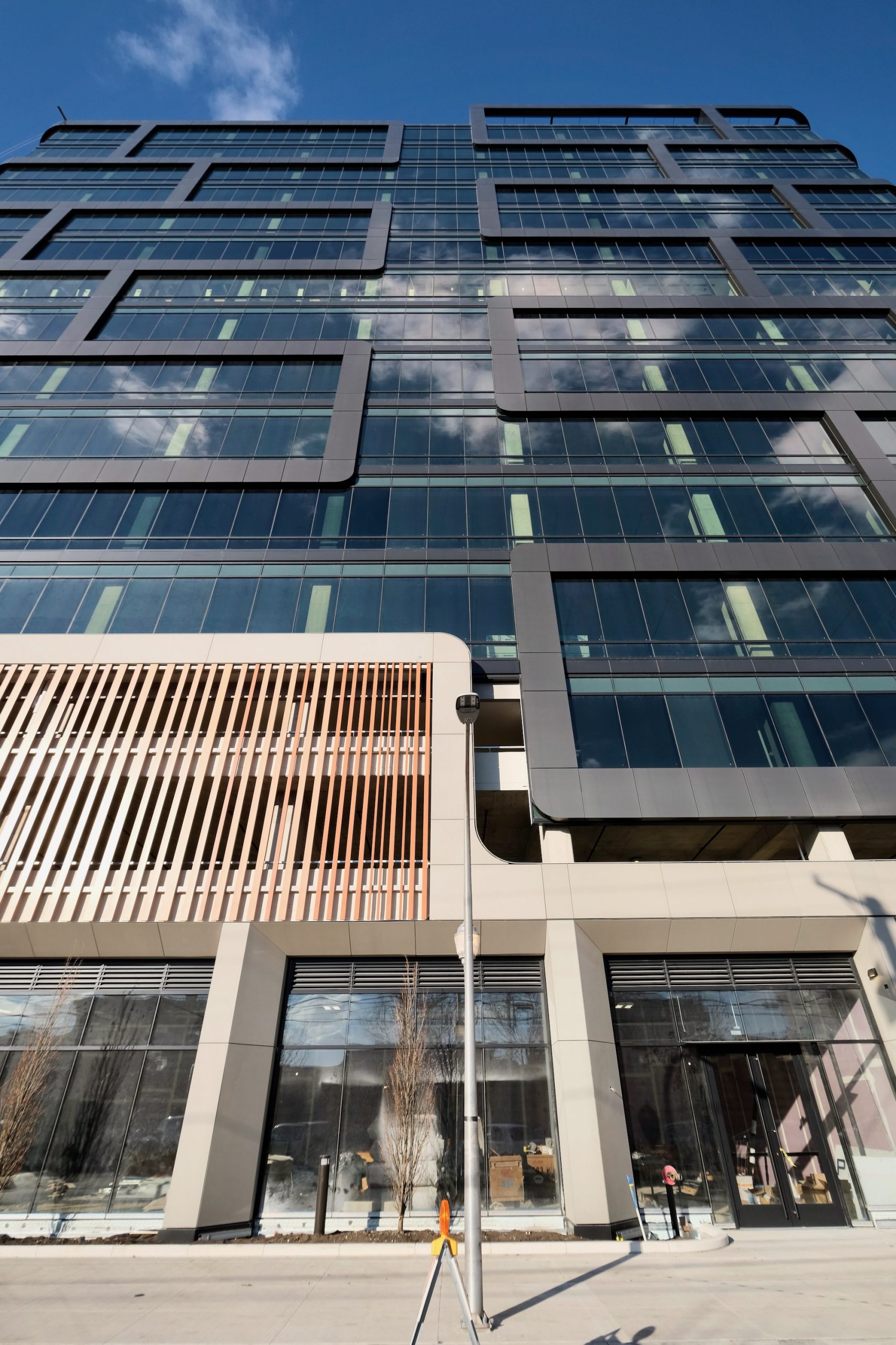
Fulton Labs at 400 N Aberdeen. Photo by Jack Crawford
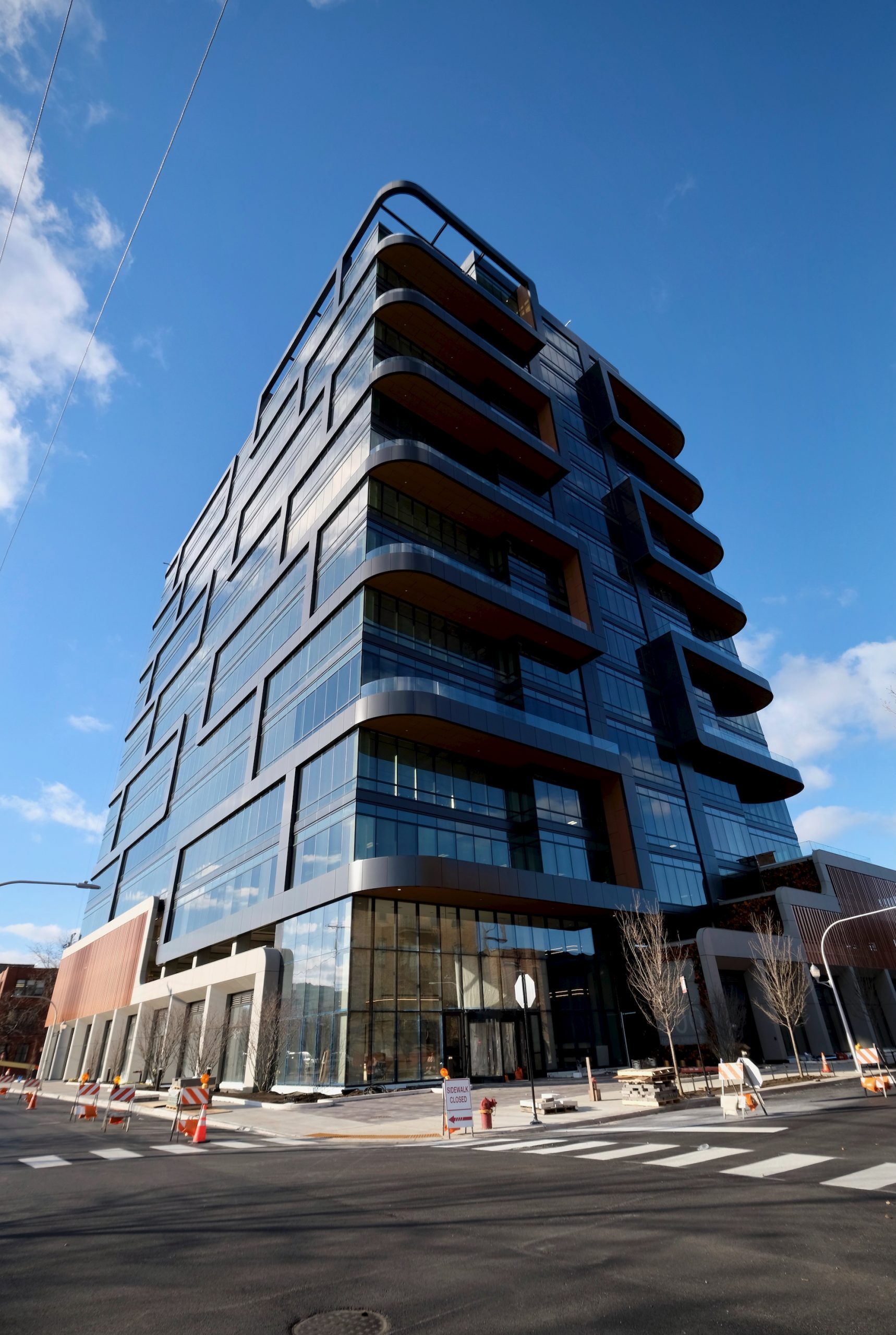
Fulton Labs at 400 N Aberdeen. Photo by Jack Crawford
The design by ESG Architecture & Design features a rectangular massing that is primarily enveloped in the Vision Glass glazing alongside dark metal paneling. This metal paneling extends from the exterior walls to wrap around the private balconies and the rooftop deck, creating a bracket-like appearance. Additional materials in the exterior palette include wooden finishes along the private decks, a metal screen wall along the parking floors, concrete paneling, and vertical flora near the main entrance.
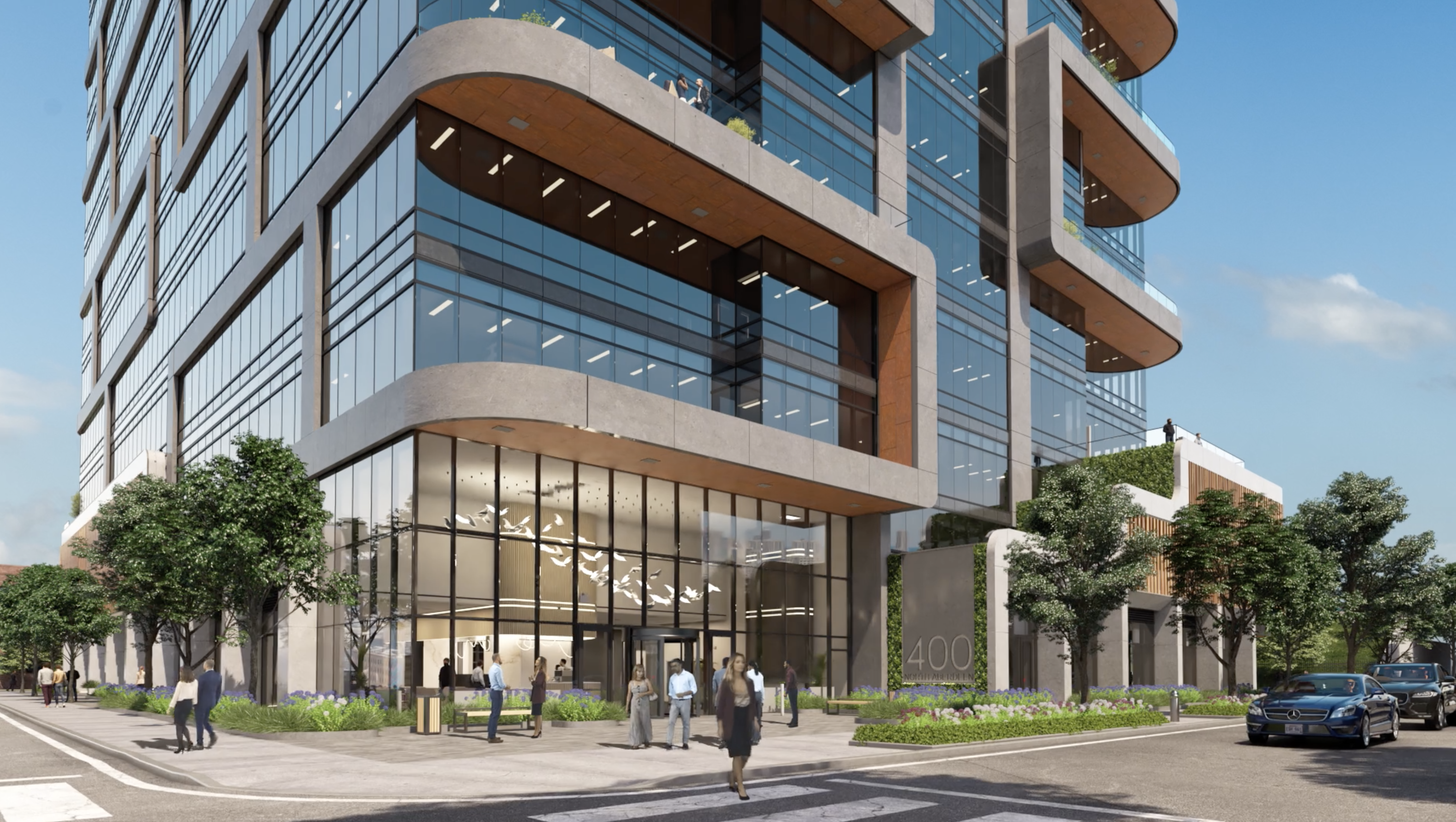
Fulton Labs at 400 N Aberdeen Street. Video still frame via Trammell Crow Company
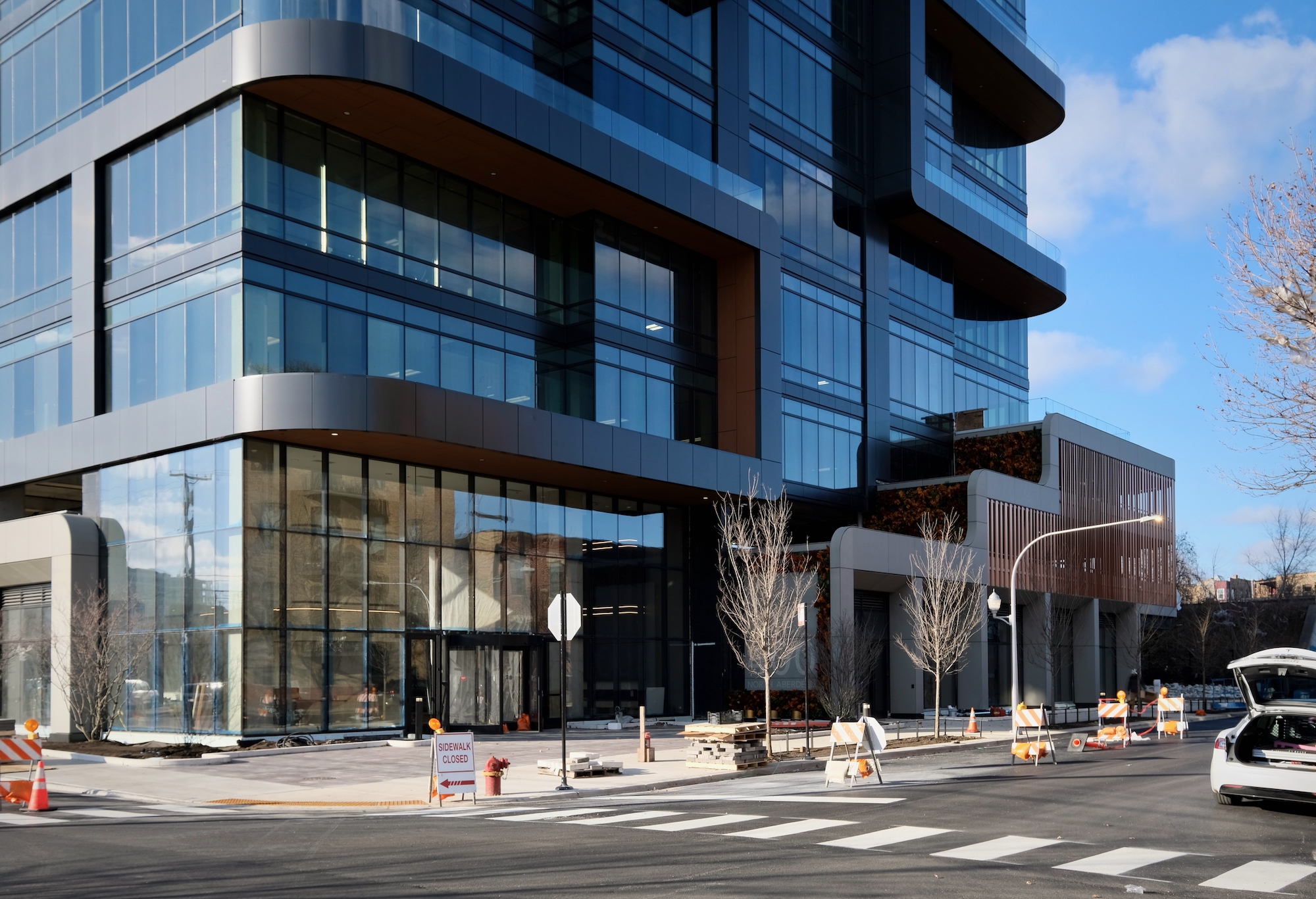
Fulton Labs at 400 N Aberdeen. Photo by Jack Crawford
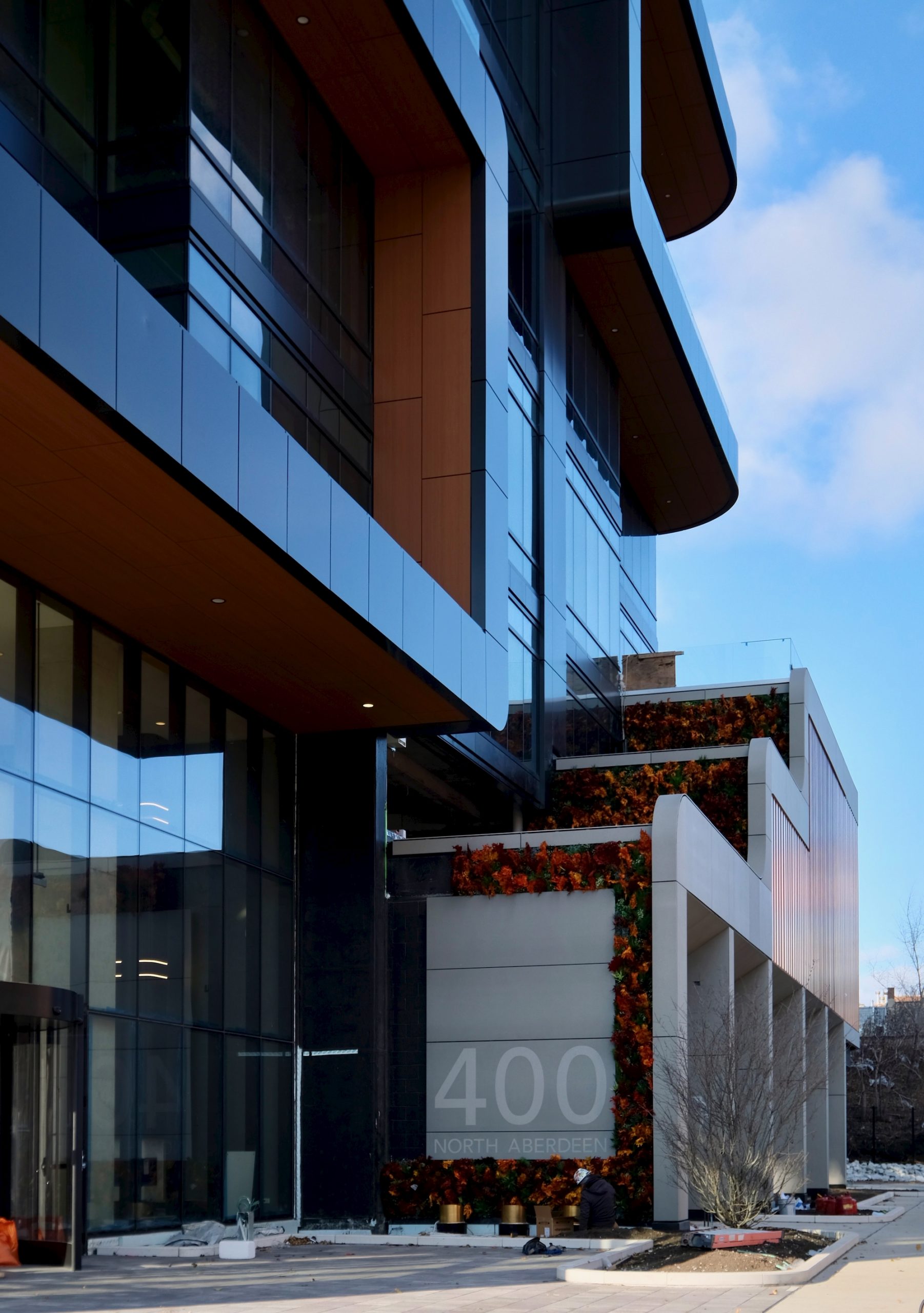
Fulton Labs at 400 N Aberdeen. Photo by Jack Crawford
Beyond the 170 off-street parking spaces, tenants will also find a selection of public transit options in the area. Bus service for Route 65 is available via a four-minute walk north to the Grand & Aberdeen intersection. Also in the vicinity are stops for Routes 8 and 56, both of which can be found at the Halsted, Milwaukee, & Grand intersection via a 10-minute walk northeast. Anyone looking to commute by CTA L will find Blue Line trains at this same three-way intersection, while Green and Pink Line trains are located via an eight-minute walk south to Morgan station.
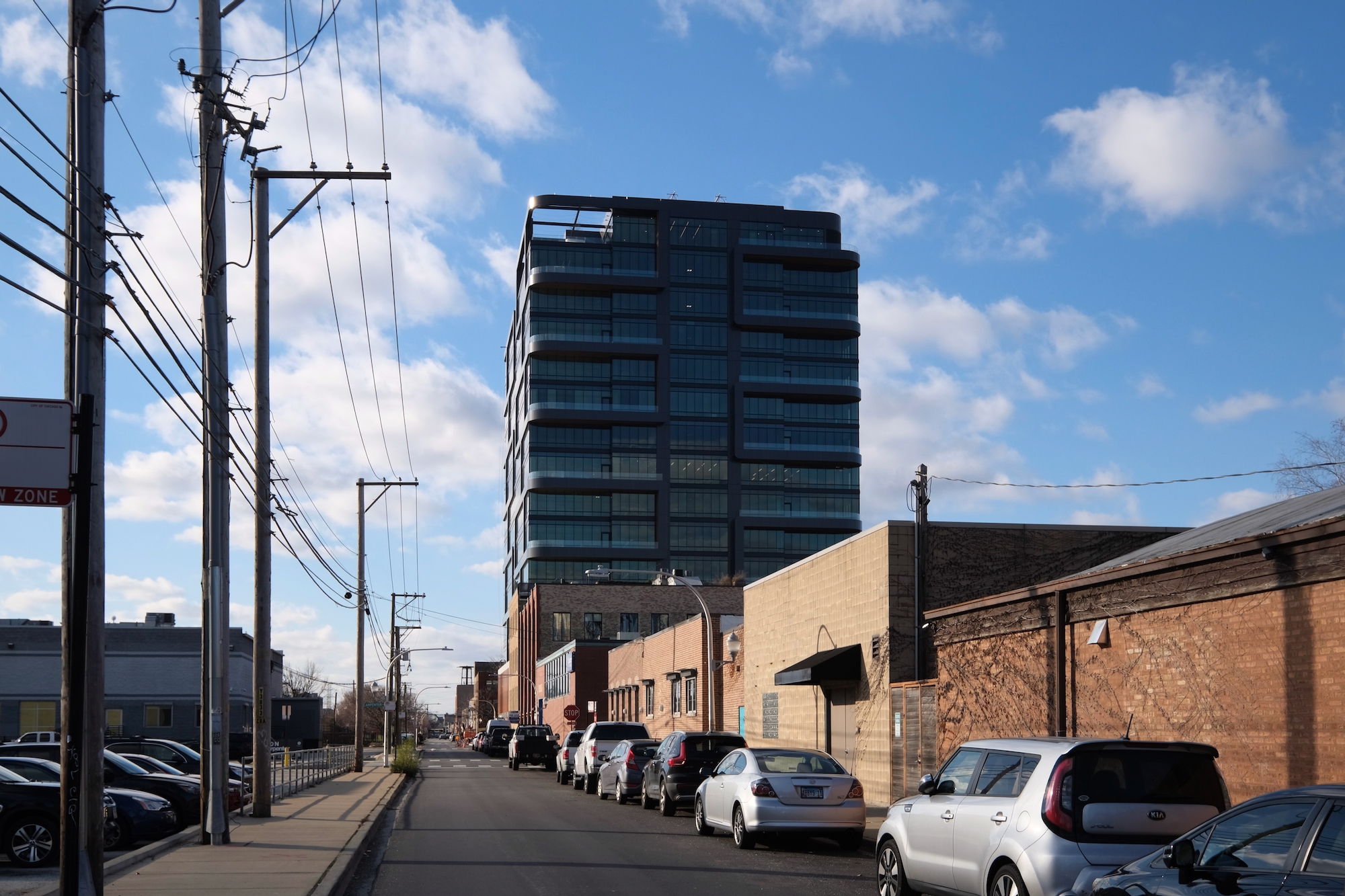
Fulton Labs at 400 N Aberdeen. Photo by Jack Crawford
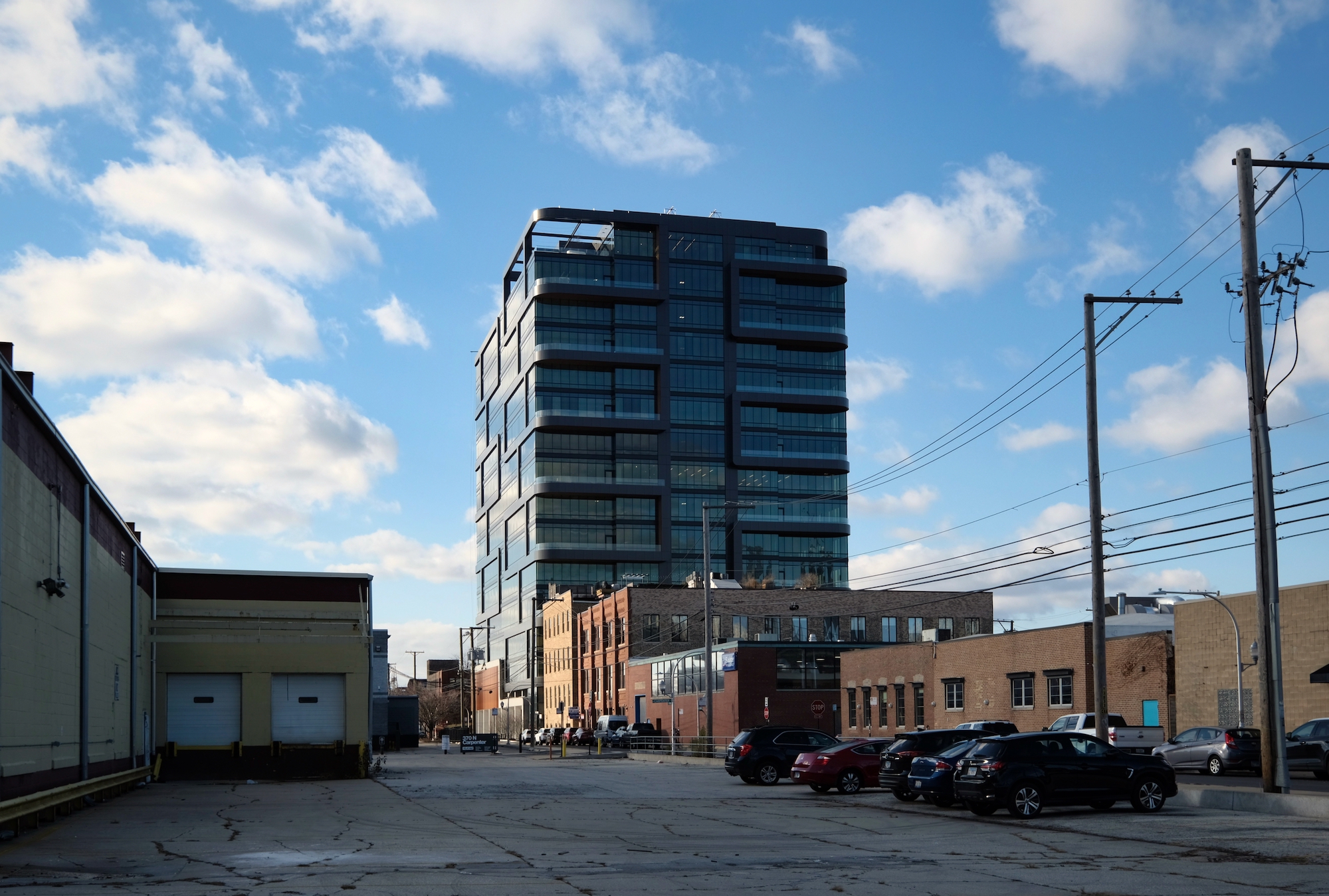
Fulton Labs at 400 N Aberdeen. Photo by Jack Crawford
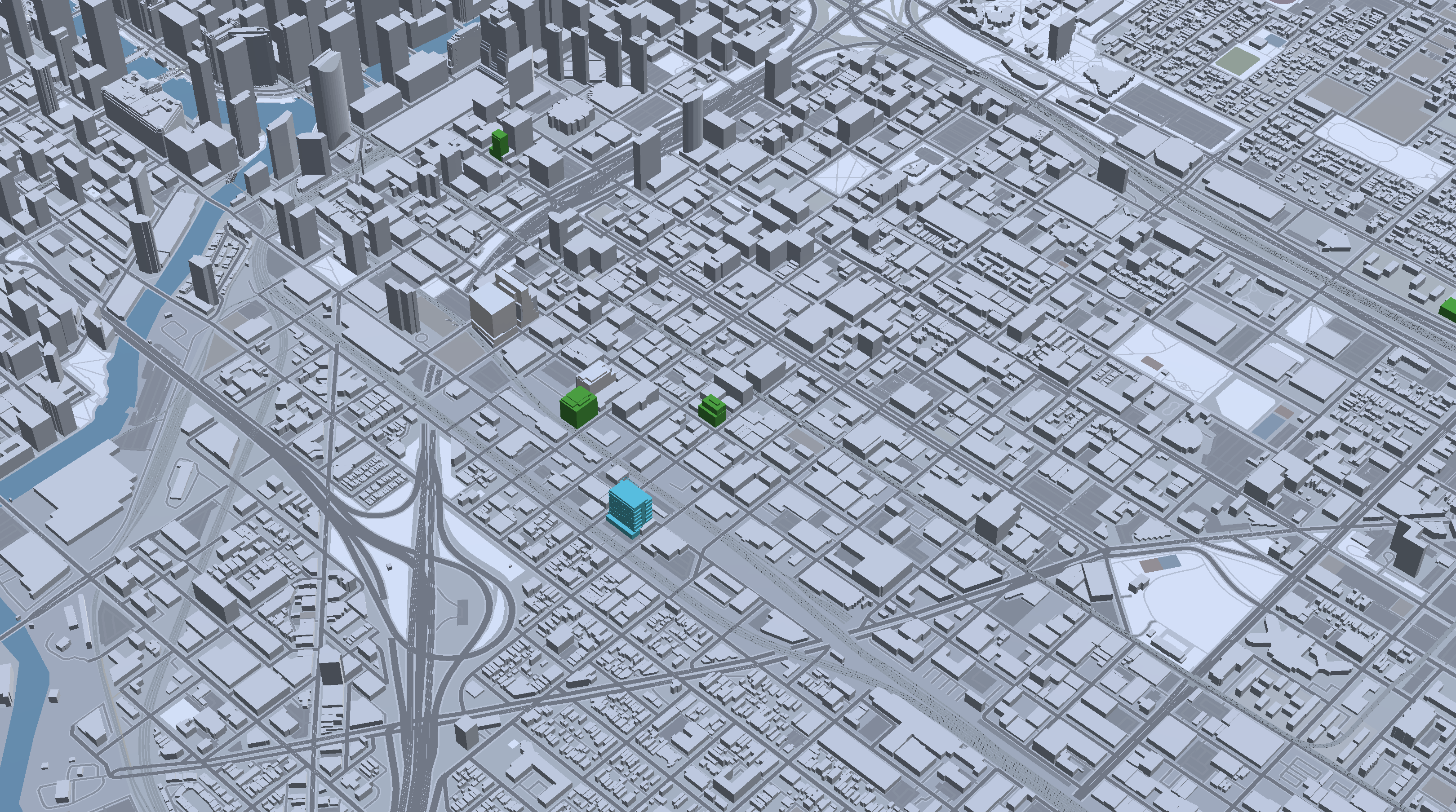
Fulton Labs at 400 N Aberdeen (blue). Visual by Jack Crawford
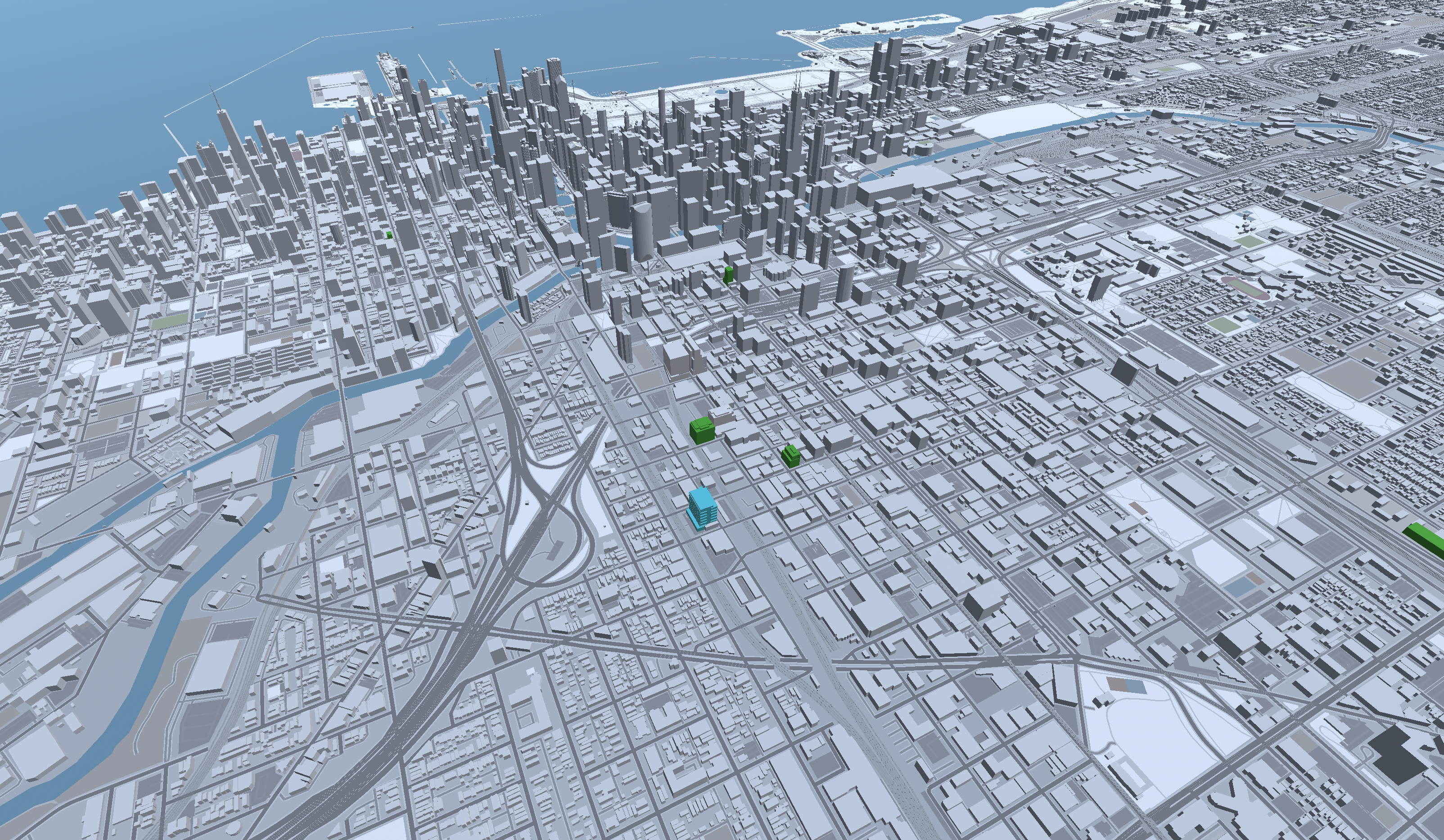
Fulton Labs at 400 N Aberdeen (blue). Visual by Jack Crawford
Power Construction has served as the general contractor for the new development, while CBRE is serving as the exclusive broker. The $106 million construction project is expected to fully complete in the first quarter of 2022.
Subscribe to YIMBY’s daily e-mail
Follow YIMBYgram for real-time photo updates
Like YIMBY on Facebook
Follow YIMBY’s Twitter for the latest in YIMBYnews

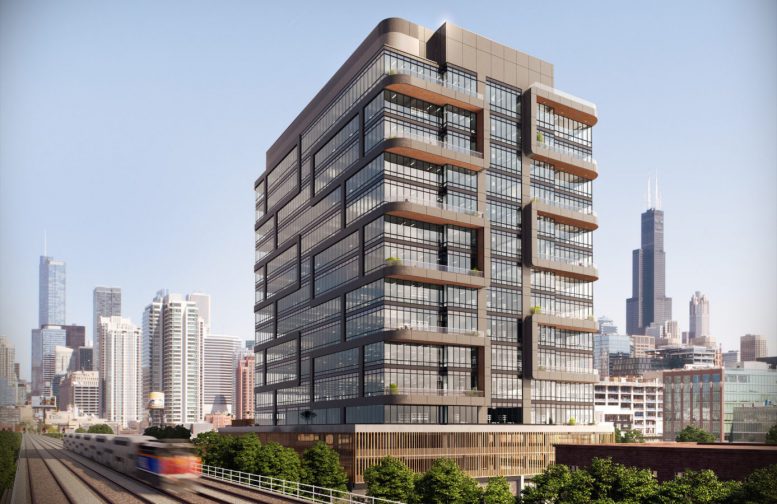
Not bad… they could have done a better job disguising the parking garage though.
Nice design. It’s just a bit too dark. The renderings show the windows with a reflective glazing, which created a nice contrast. This in person looks like a large looming shadow.
Typical modern Chicago design. Nothing providing contrast so facades come off flat and blend to make blobs.
Should have kept the lighter-color facade bandings – the finished building is dark and emphatically squat.