Near the southwest corner of West Loop, face brick installation has begun for a new eight-story condominium building known as CA6, located at 311 S Racine Avenue. Belgravia Group and JRG Capital Partners have planned the residential development, with 72 for-sale units spanning between three- and four- bedroom floor plans across four total layouts. Of these layouts, one will be a single-level three-bedroom. The remaining four-bedroom layouts comprise of a single-level end unit and two dual-level penthouses.
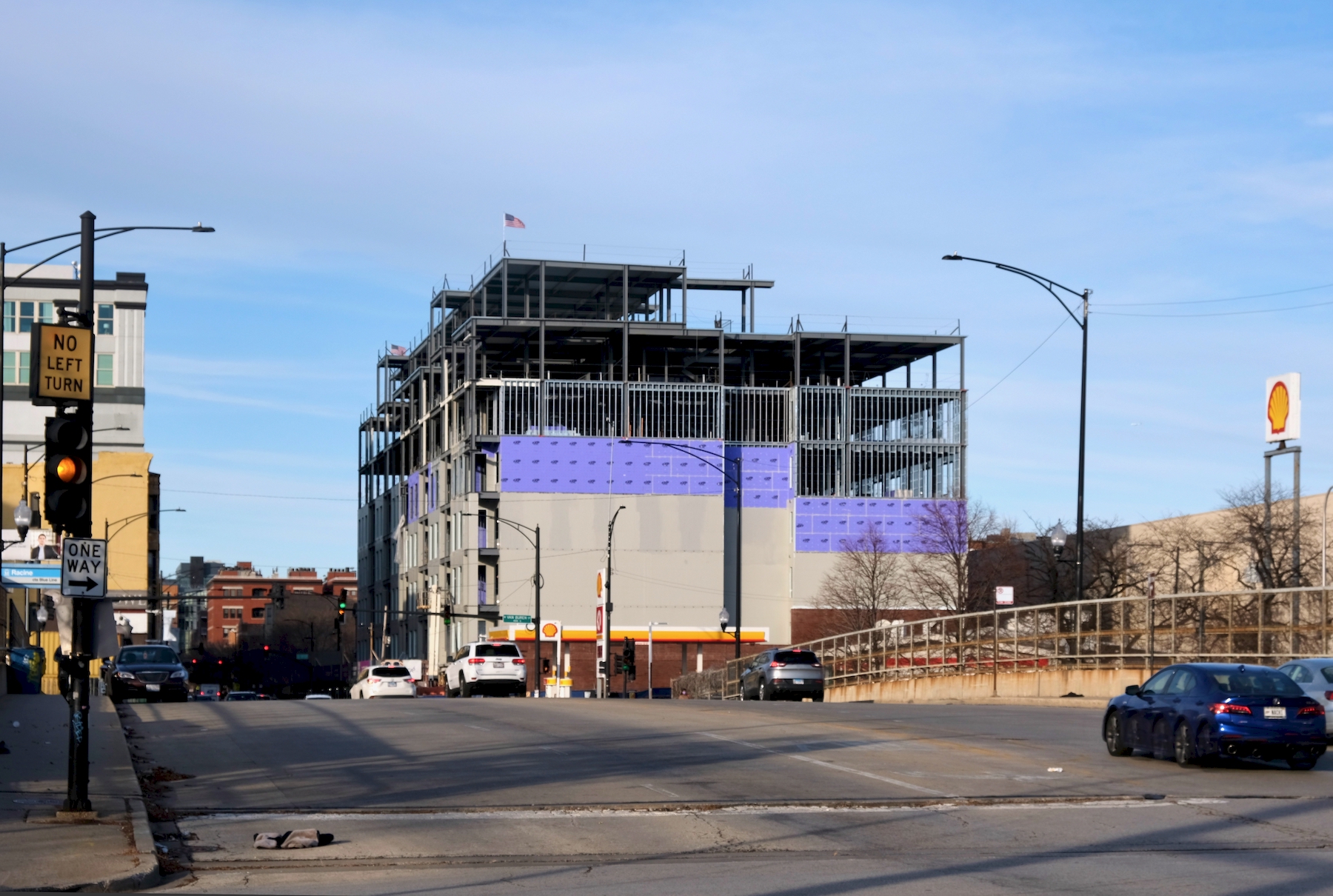
CA6 Condominiums. Photo by Jack Crawford
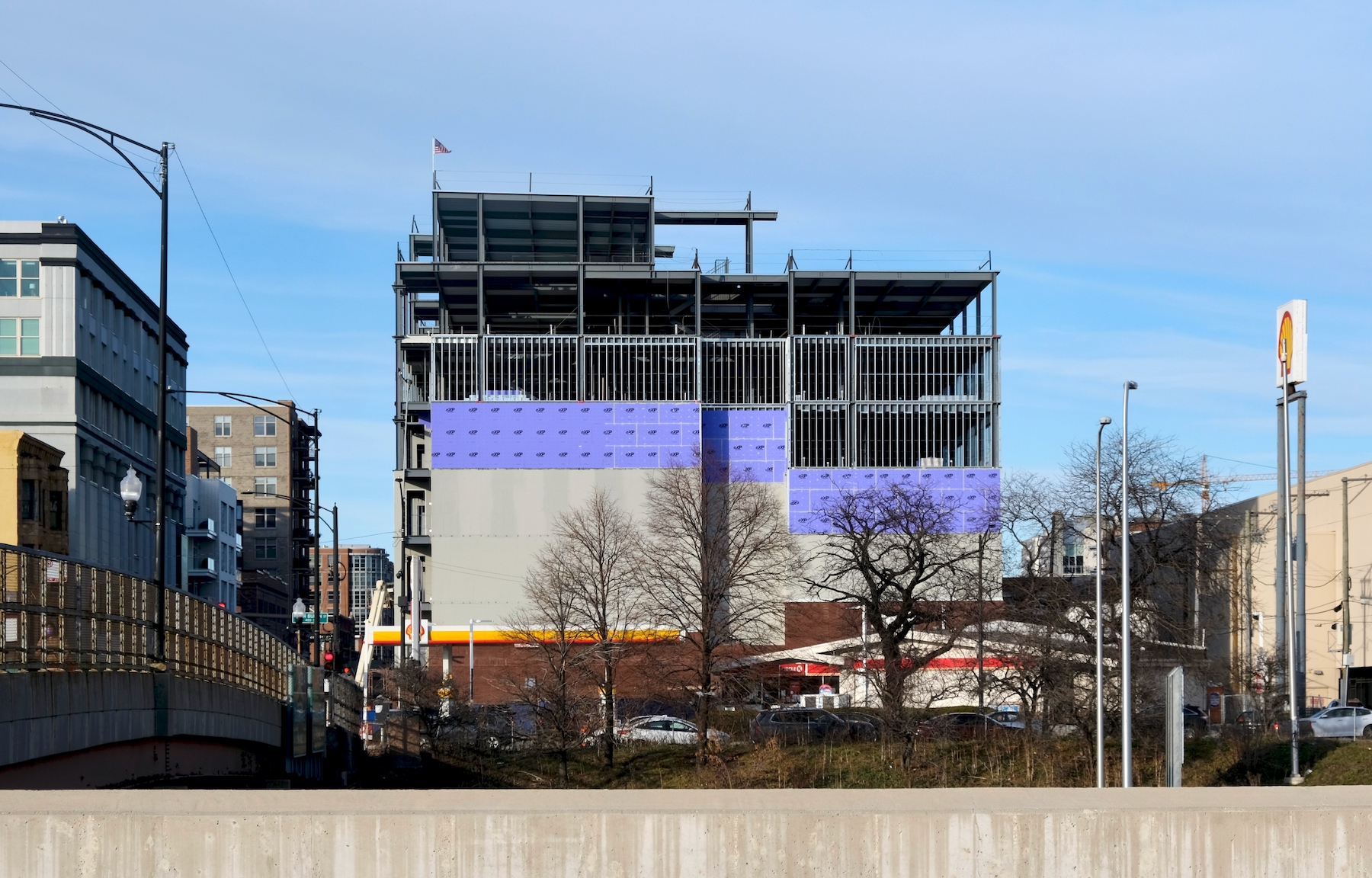
CA6 Condominiums. Photo by Jack Crawford
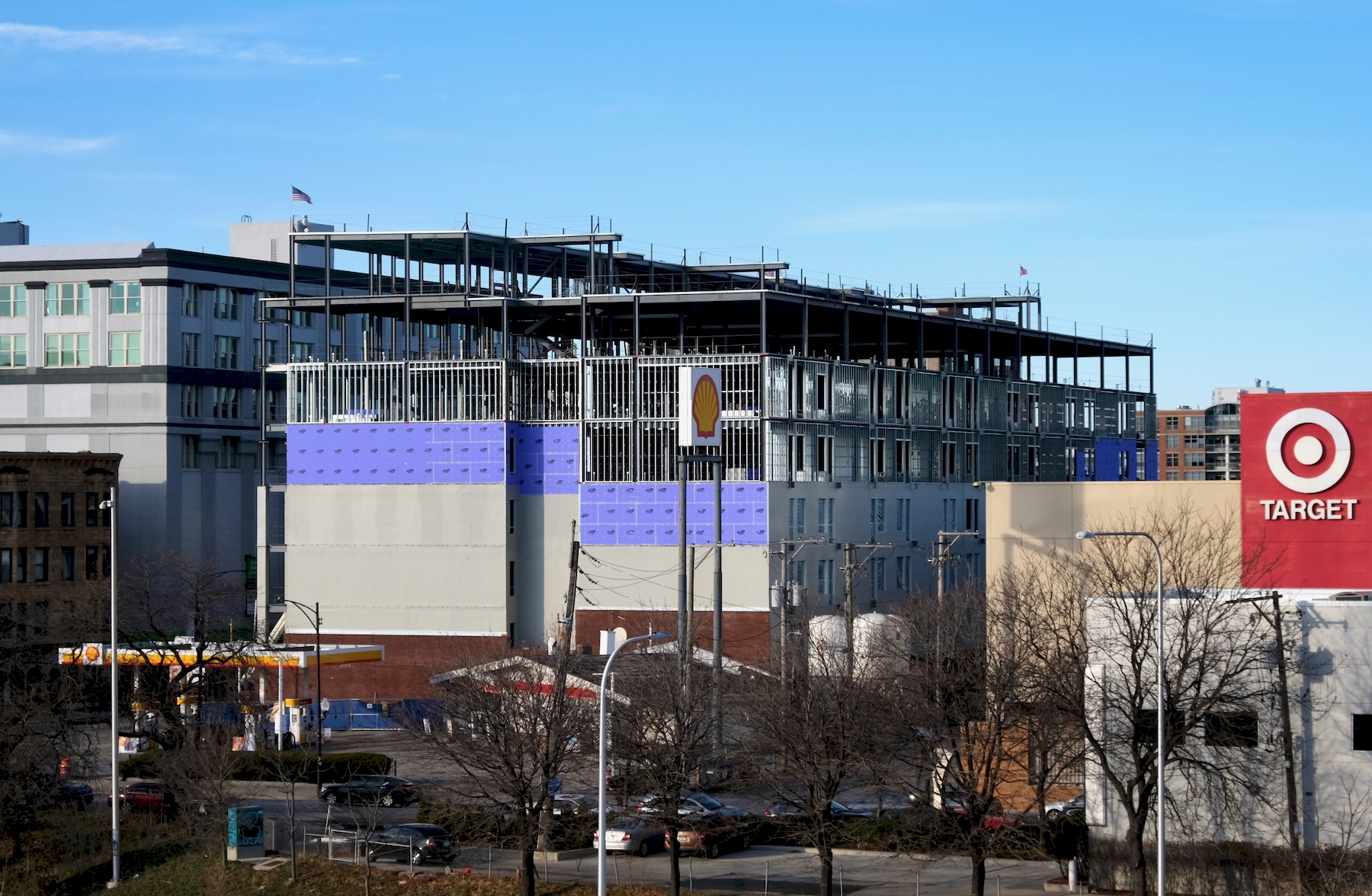
CA6 Condominiums. Photo by Jack Crawford
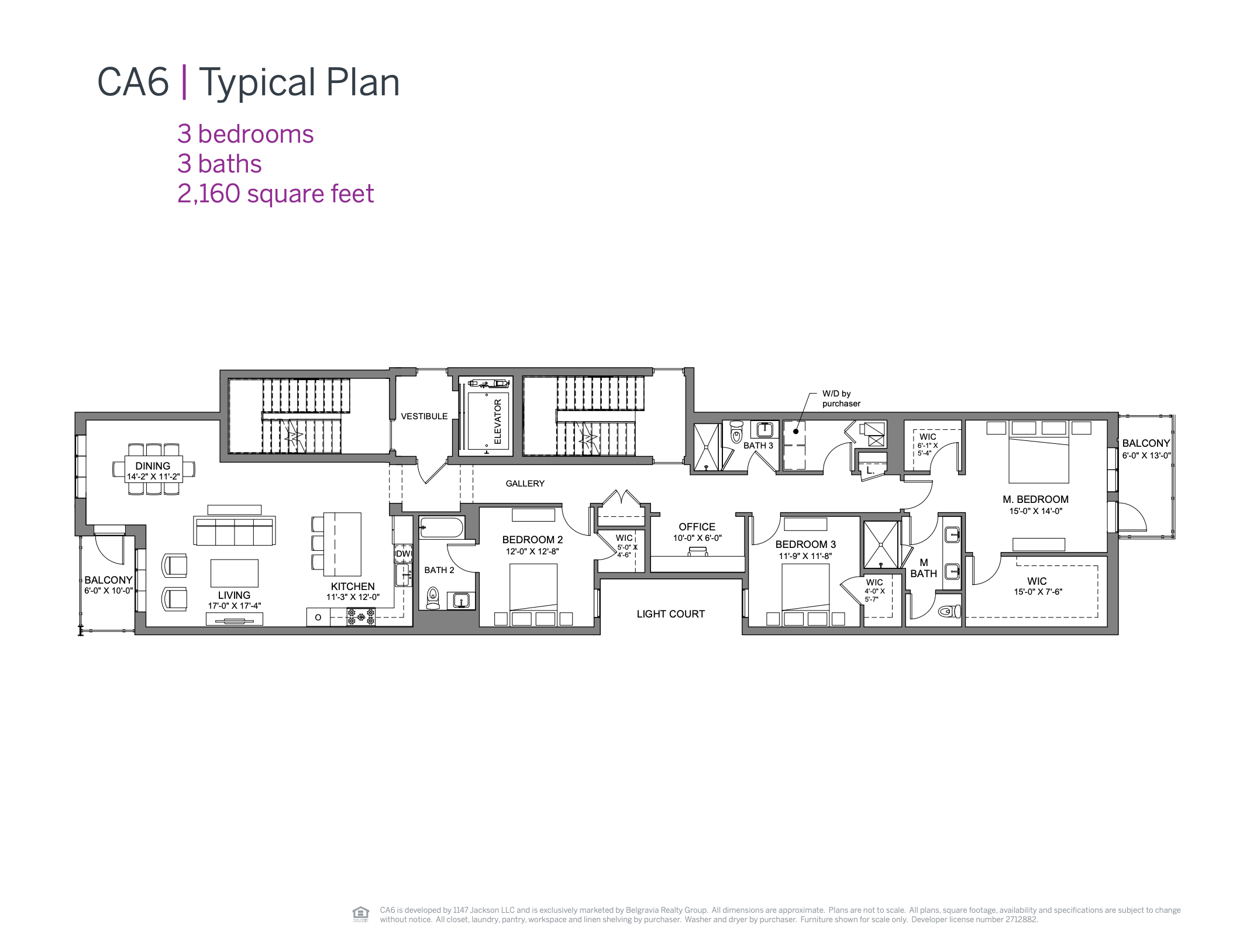
CA6 Condominiums typical floor plan (three bedroom). Plan by SGW Architecture + Design
The three-bedroom listing comes with three bathrooms, two balconies, and an office. This residence will span 2,160 square feet and begin at $836,000.

CA6 Condominiums end-unit plan (four bedroom). Plan by SGW Architecture & Design
The aforementioned four-bedroom end unit encompasses 2,390 square feet and begins at $1.25 million. This unit type comes with two balconies as well as four bedrooms. This single-level variation also allows customization for prospective tenants. Future residents will have the option to lengthen the main living area to replace the fourth bedroom, or substitute the fourth bedroom with a media room.
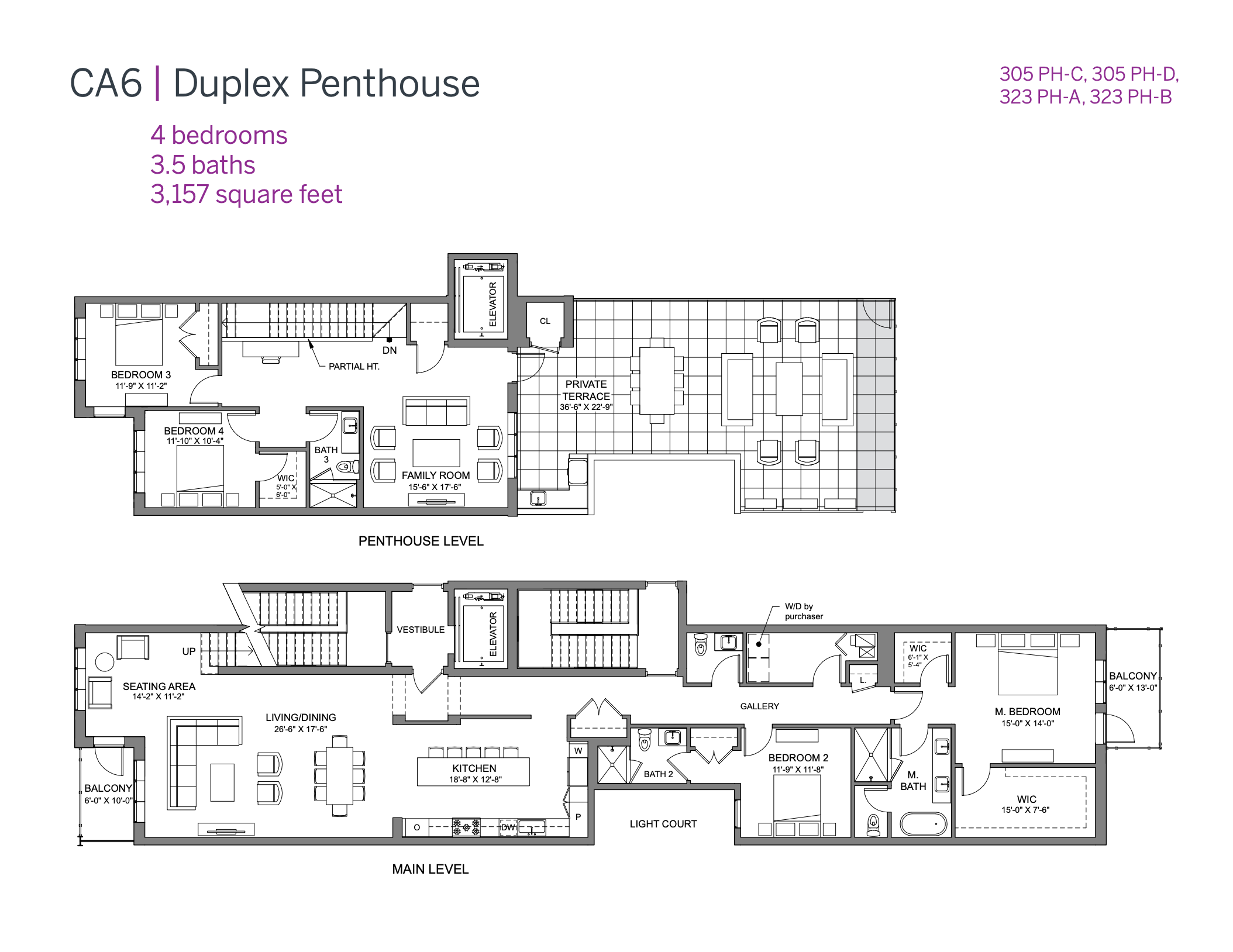
CA6 Condominiums duplex penthouse plan (four bedroom). Plan by SGW Architecture & Design
The remaining two penthouse floor plans are virtually equivalent, spanning between 3,103 square feet and 3,157 square feet. With prices beginning at $1.66 million, these duplex units span two levels each, offering expansive terraces integrated within the upper level. These private outdoor spaces include a built-in gas grill, a sink and countertop, lounge areas, and views of the Chicago skyline. Penthouses also come with two balconies, a family room, and a kitchen alcove.
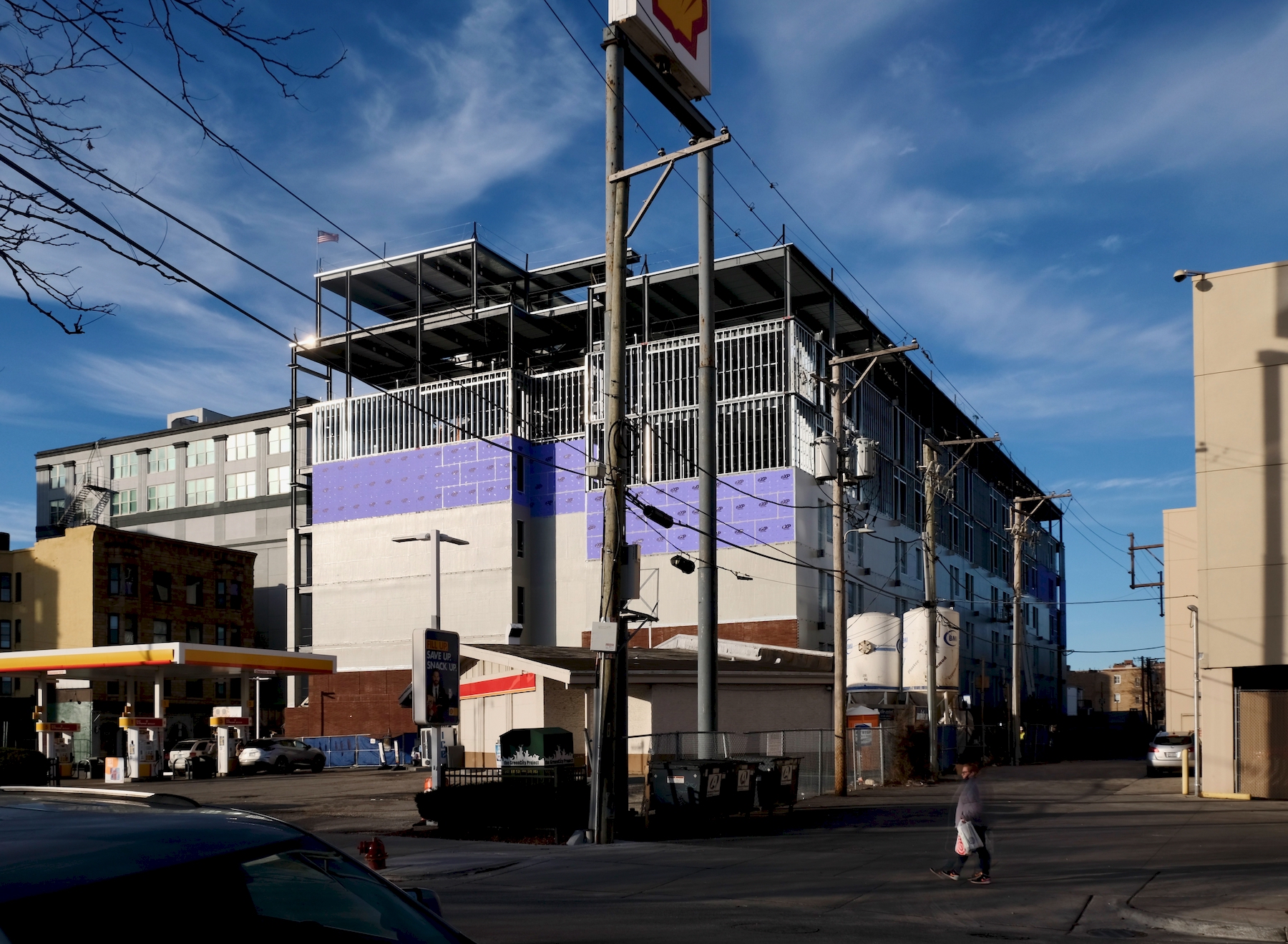
CA6 Condominiums. Photo by Jack Crawford
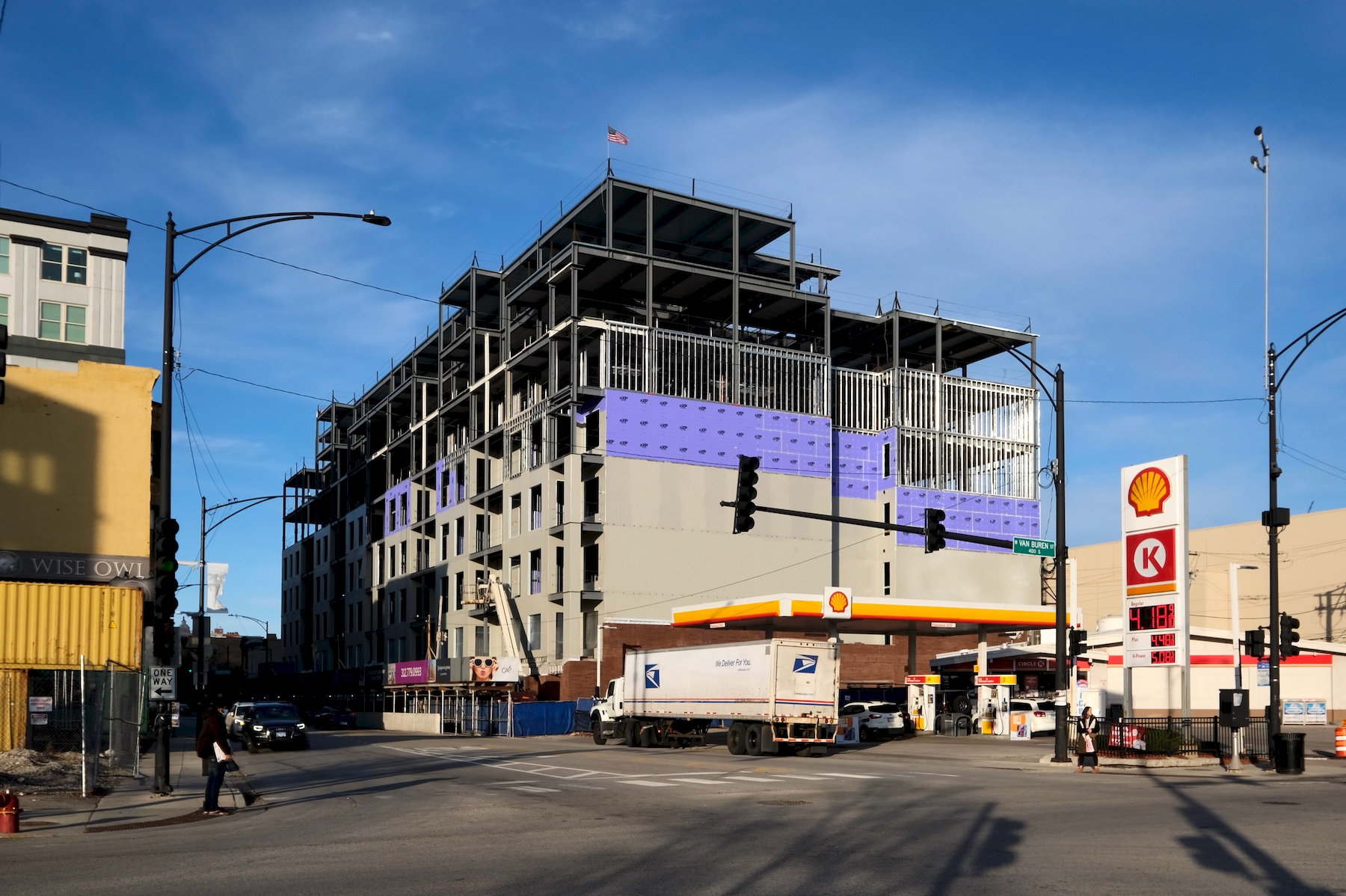
CA6 Condominiums. Photo by Jack Crawford
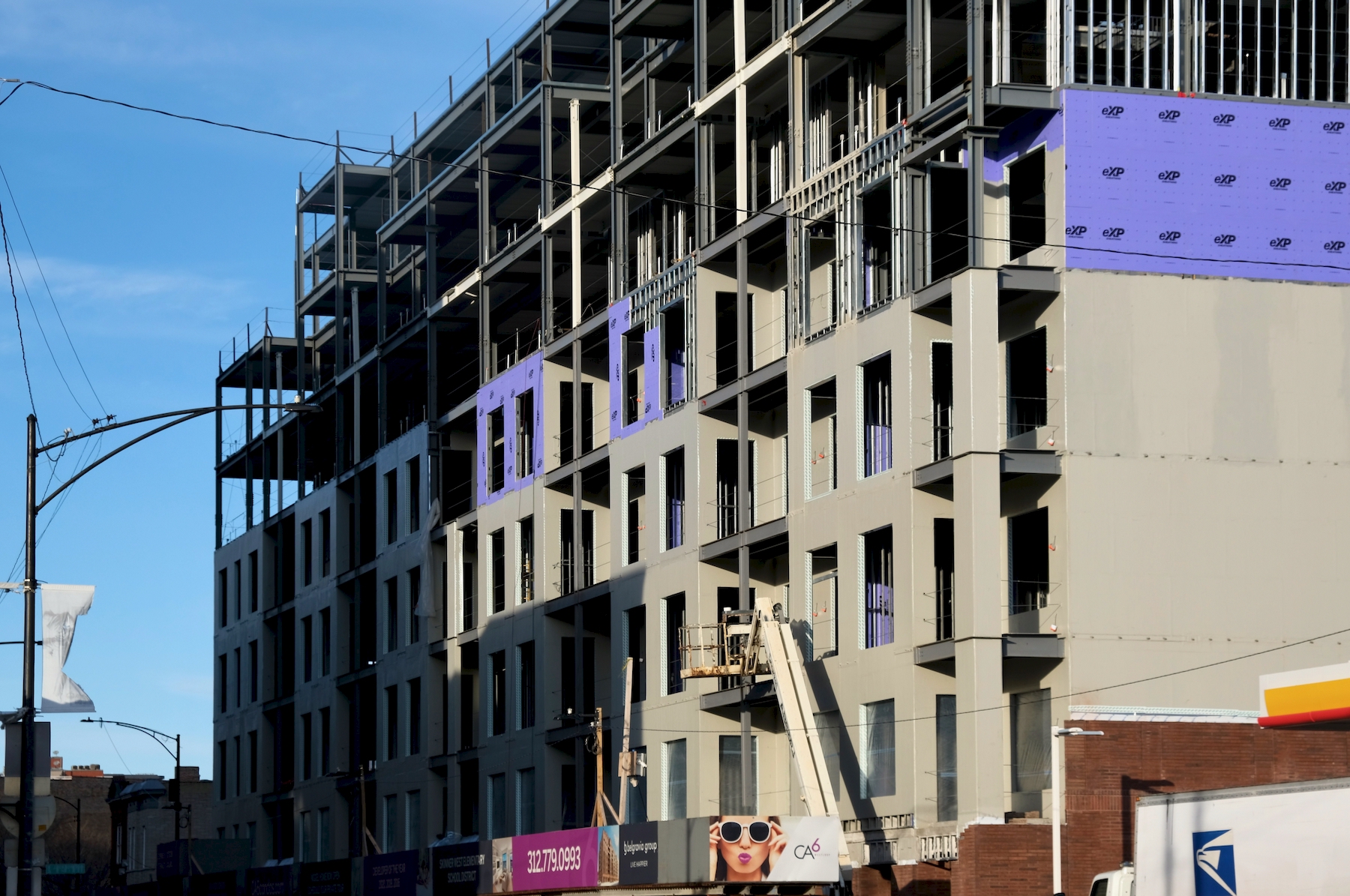
CA6 Condominiums. Photo by Jack Crawford
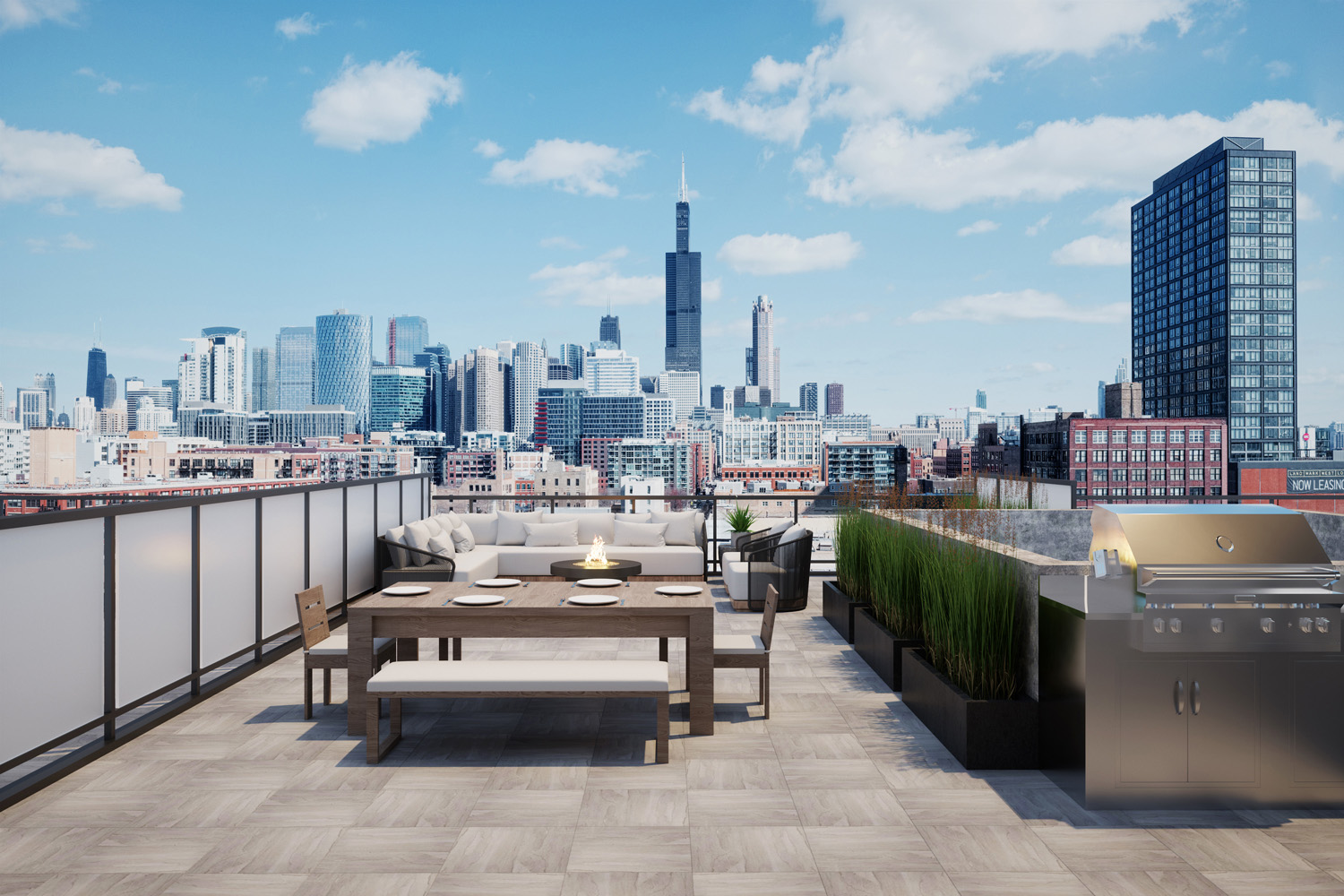
Rooftop Deck at CA6 Condos. Rendering by SGW Architecture
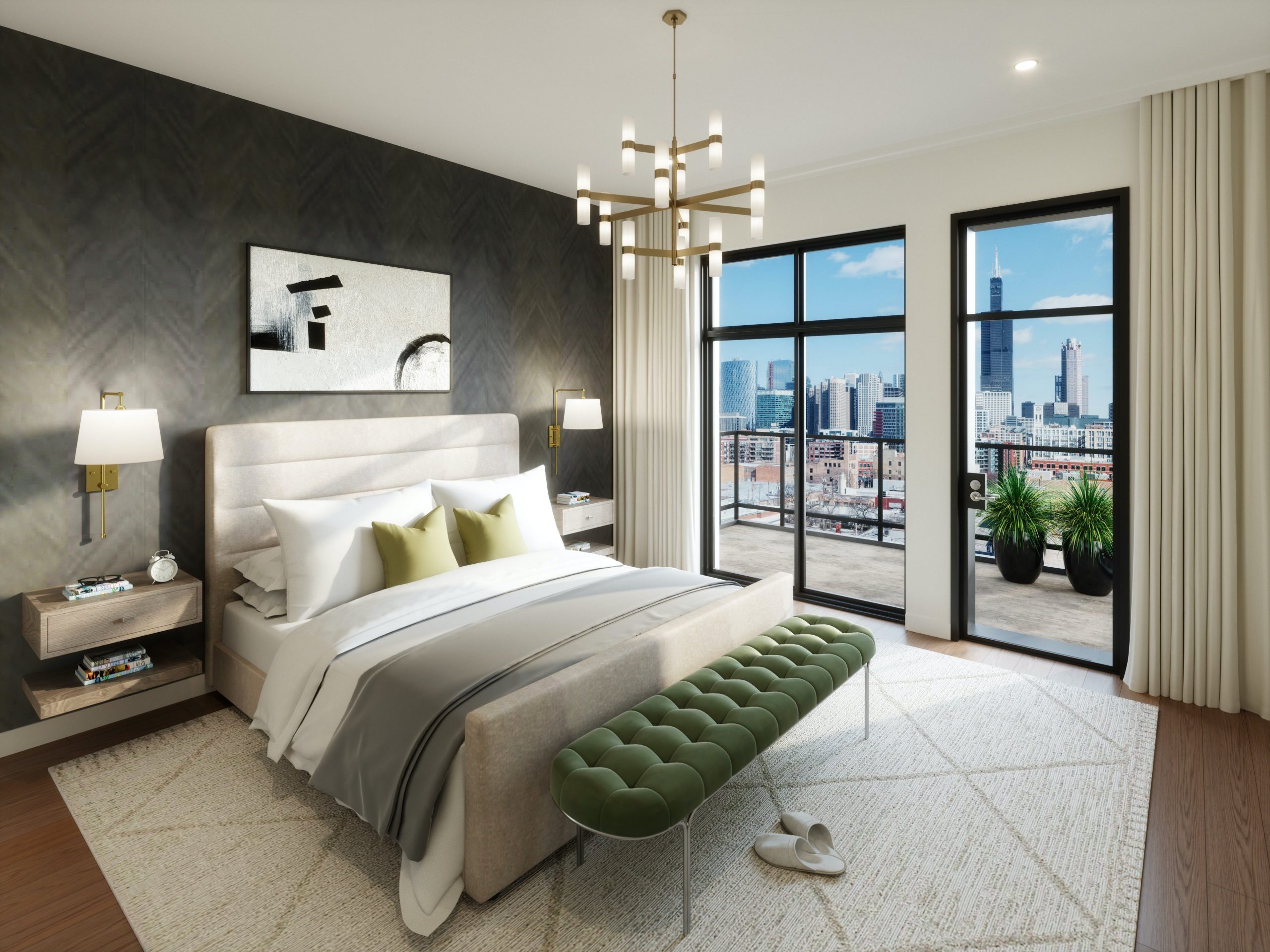
CA6 unit interior. Rendering by SGW Architecture & Design
Within the units, residents will find an assortment of features, furnishings, and fixtures. These include 10-foot-high ceilings, kitchen islands, walk-in closets, quartz countertops, and recessed lighting. Light wells will also stretch the height of the building to provide additional natural light. Kitchens will be equipped with Bosch appliances within the three-bedroom and four-bedroom end units, while the penthouses will feature Sub-Zero and Wolf appliances. Baths specifically offer walk-in showers, custom contemporary vanity cabinets, frameless wall-mounted mirrors, as well as porcelain tiling.
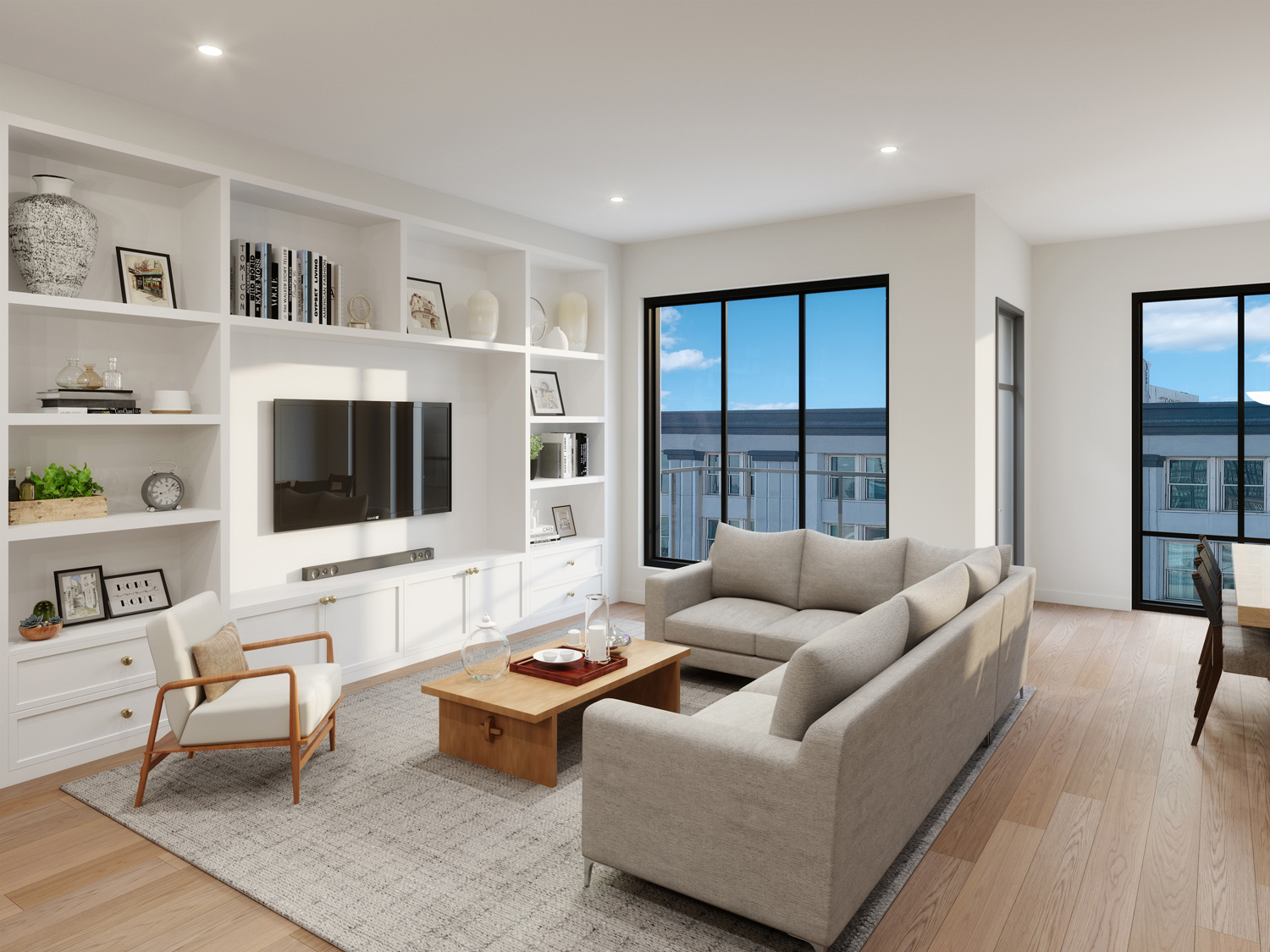
Interior View at CA6 Condos. Rendering by SGW Architecture
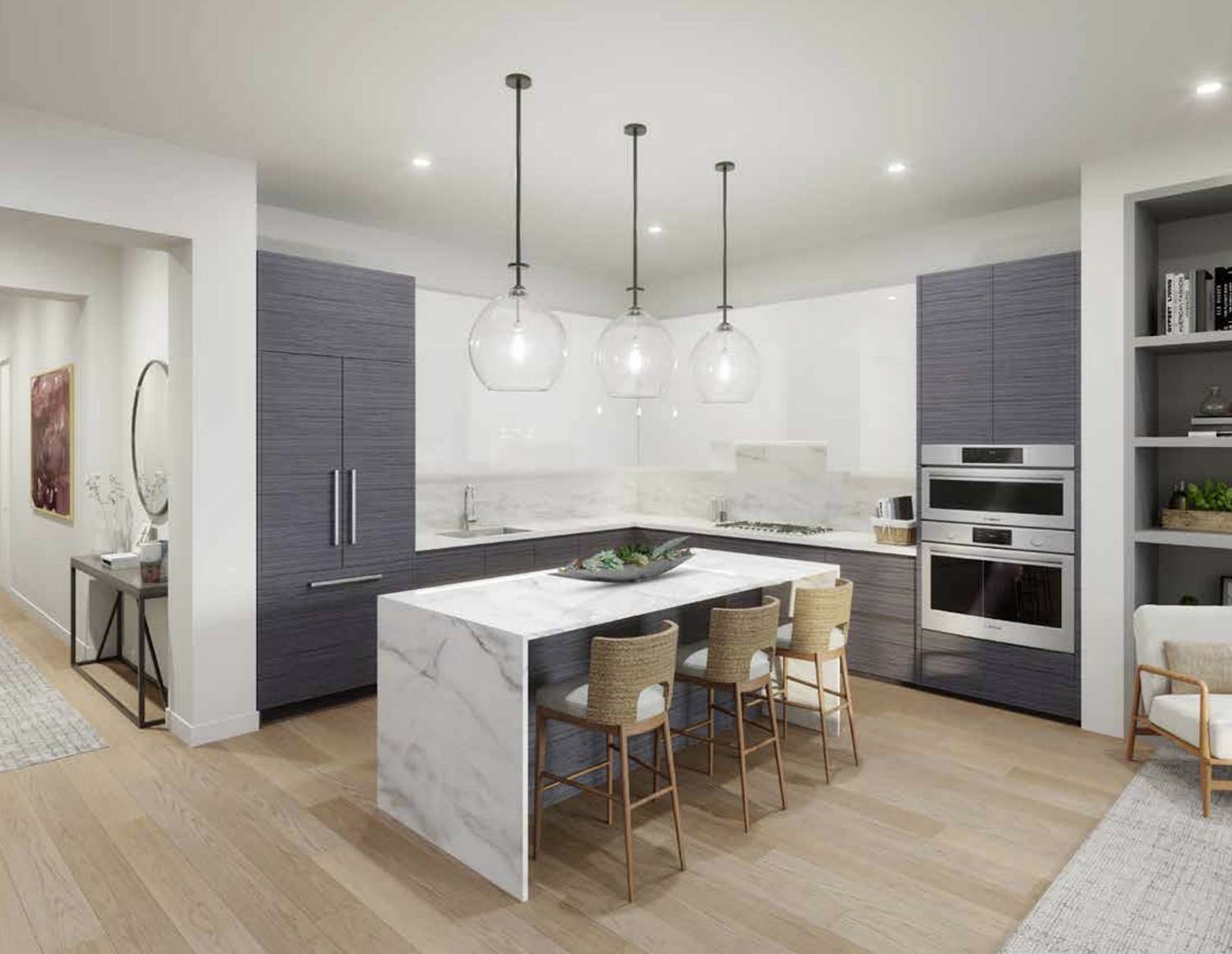
Interior View at CA6 Condos. Rendering by SGW Architecture
There will be an assortment of building features and amenities, such as a fitness room, a co-working space with both individual and collaborative work areas, a secure package room, and a heated parking garage with 76 spaces.
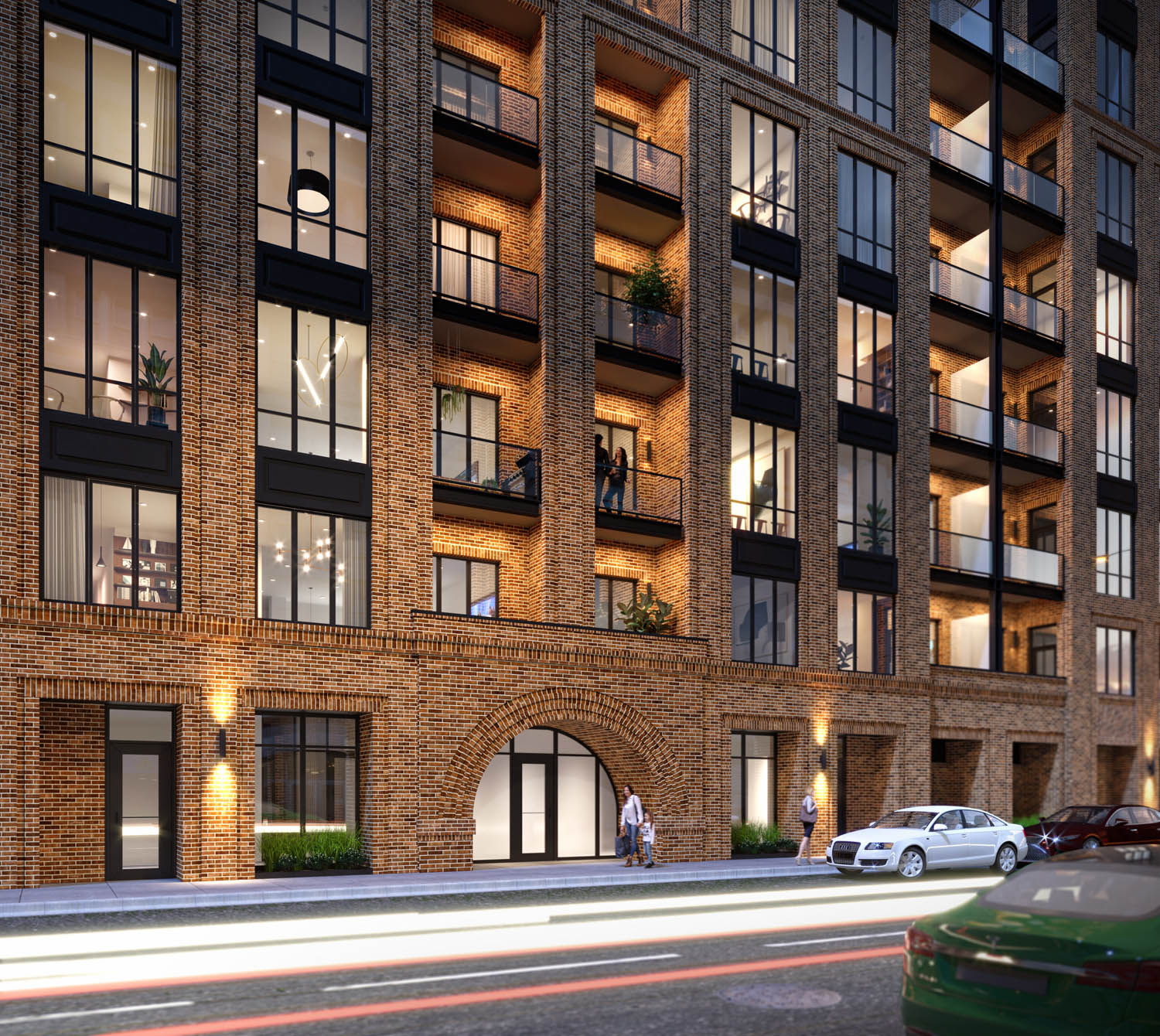
Streetscape View of CA6 Condos at 311 S Racine Avenue. Rendering by SGW Architecture
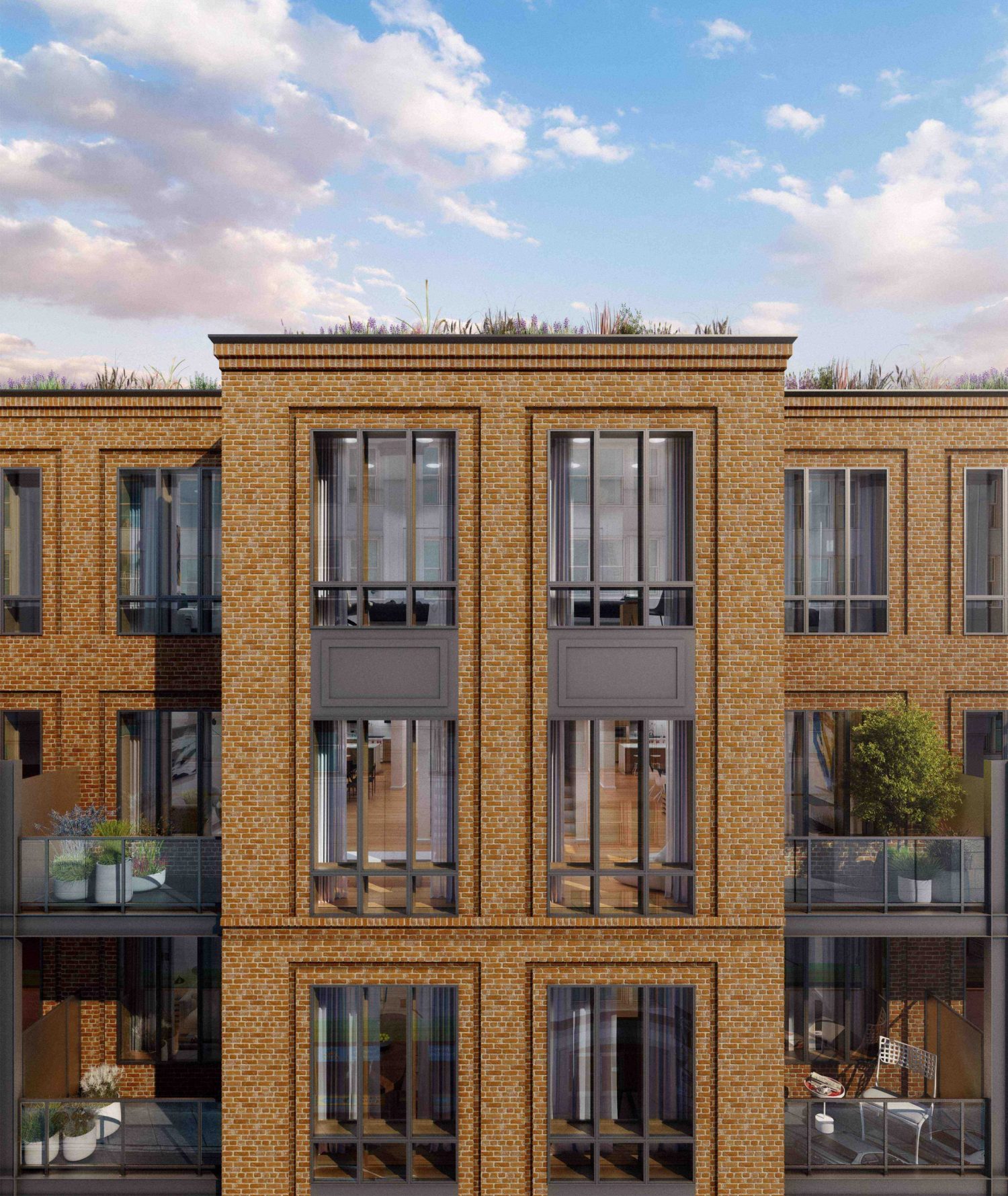
CA6 Condominiums. Rendering by SGW Architecture & Design
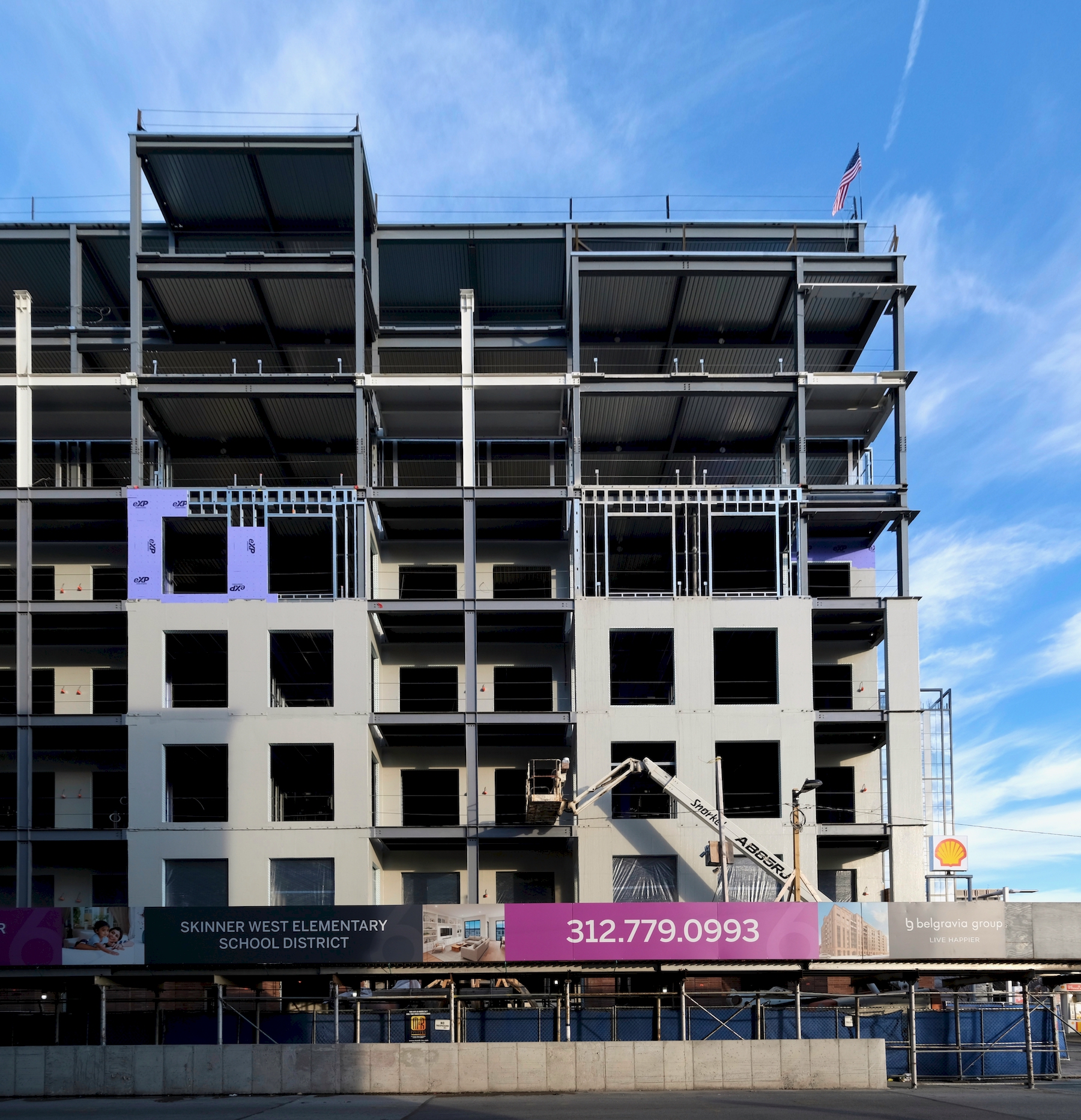
CA6 Condominiums. Photo by Jack Crawford
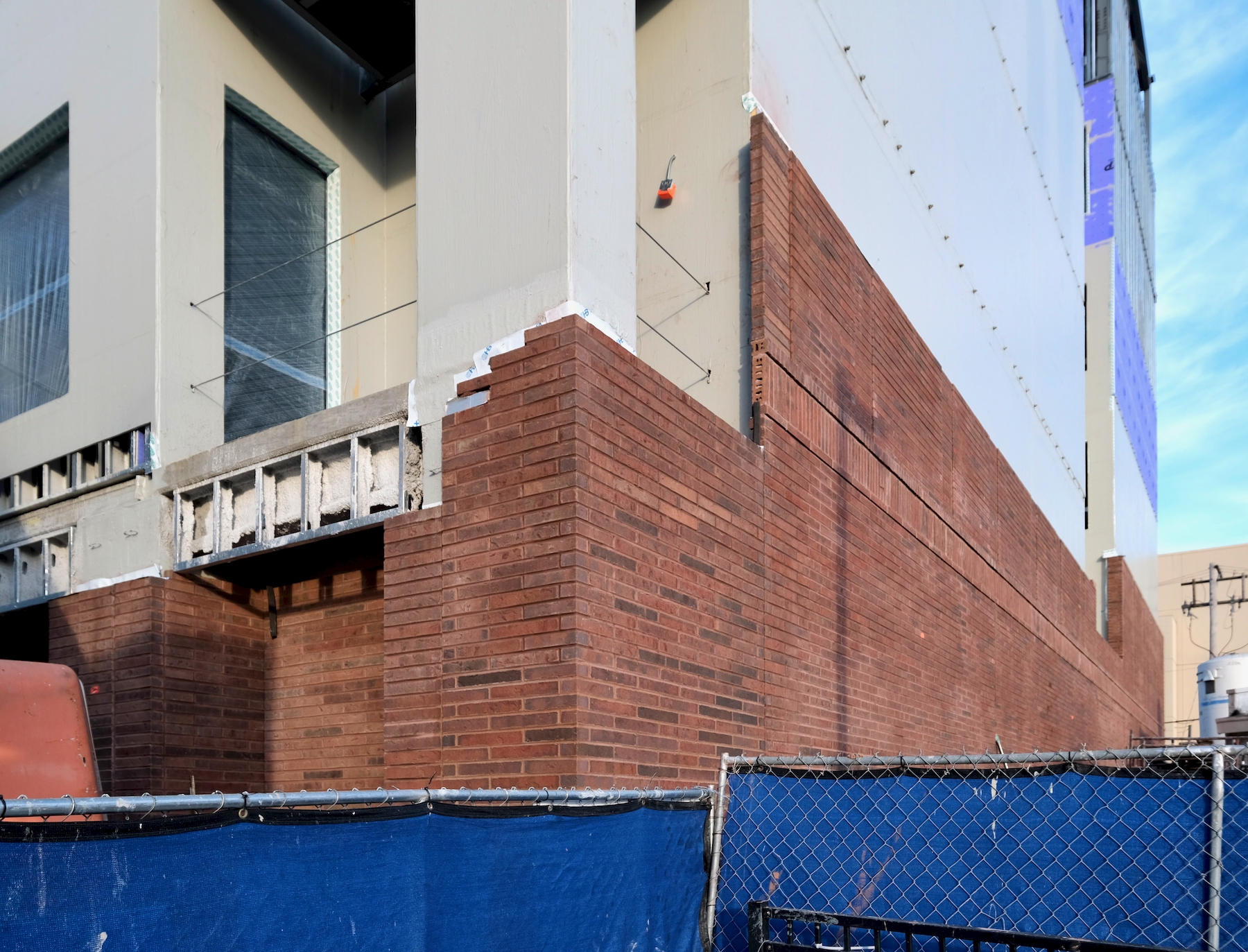
CA6 Condominiums. Photo by Jack Crawford
Sullivan, Goulette & Wilson’s design for the building is made up of a refined collection of archways, dark-trimmed windows, welded metal balconies, and red brick cladding. As seen in recent construction photos, this brick portion has now begun at the southwest corner of the topped-out structure.
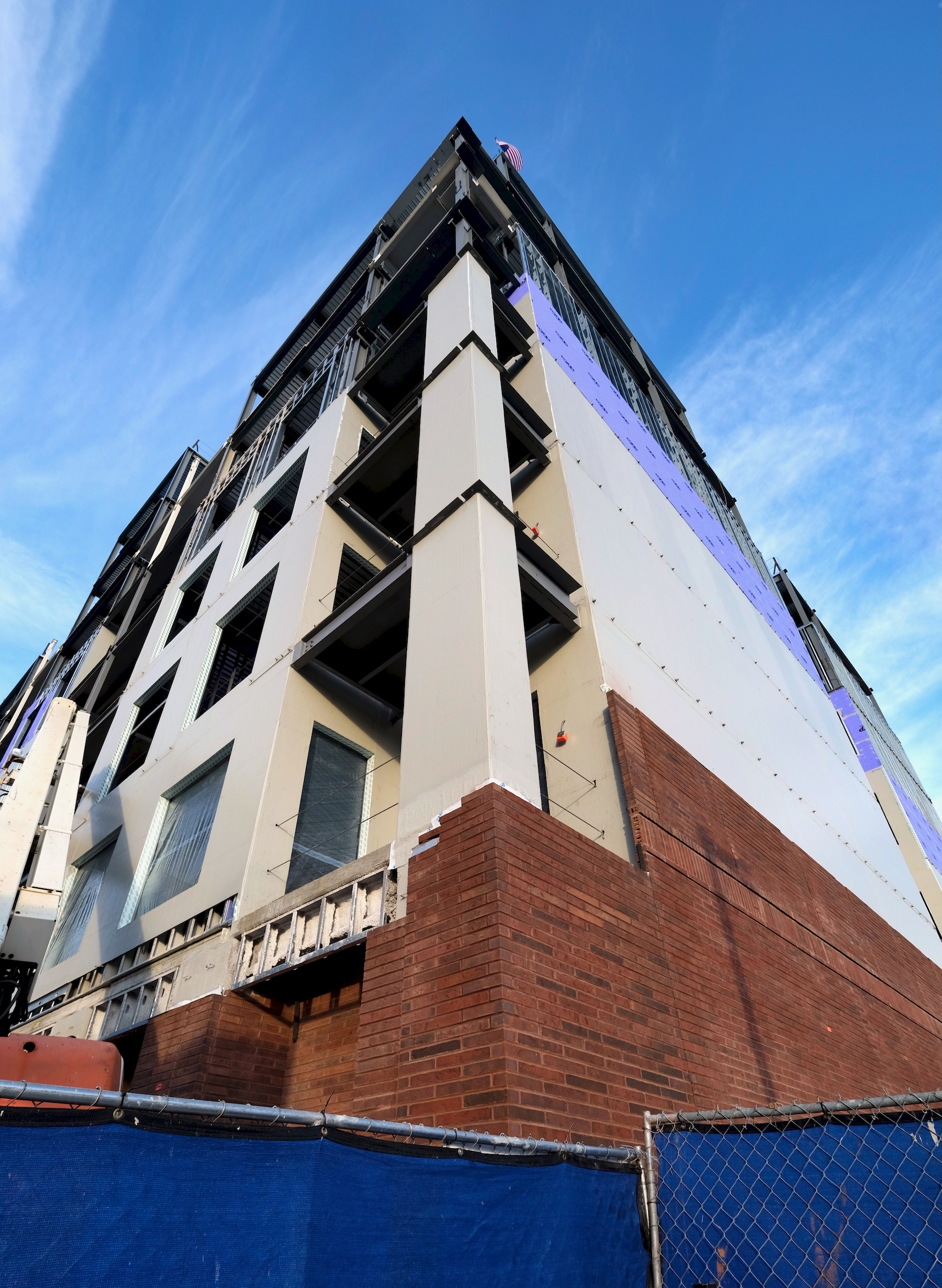
CA6 Condominiums. Photo by Jack Crawford
With the aforementioned 76 parking spaces, CA6 is just north of the Kansas City Expressway with direct access into the downtown core. Beyond these vehicular accommodations, there is also a dense array of public transit options in the immediate vicinity. Closest bus service is for Route 126. Eastbound stops for this thoroughfare can be found adjacently north at Jackson & Peoria, while westbound stops are adjacently south at Van Buren & Racine. Other bus lines in close proximity are available for Routes 7, 8, 55, and 60. Anyone looking to board CTA L trains will find service for the Blue Line via Racine station, available within a three-minute walk south.
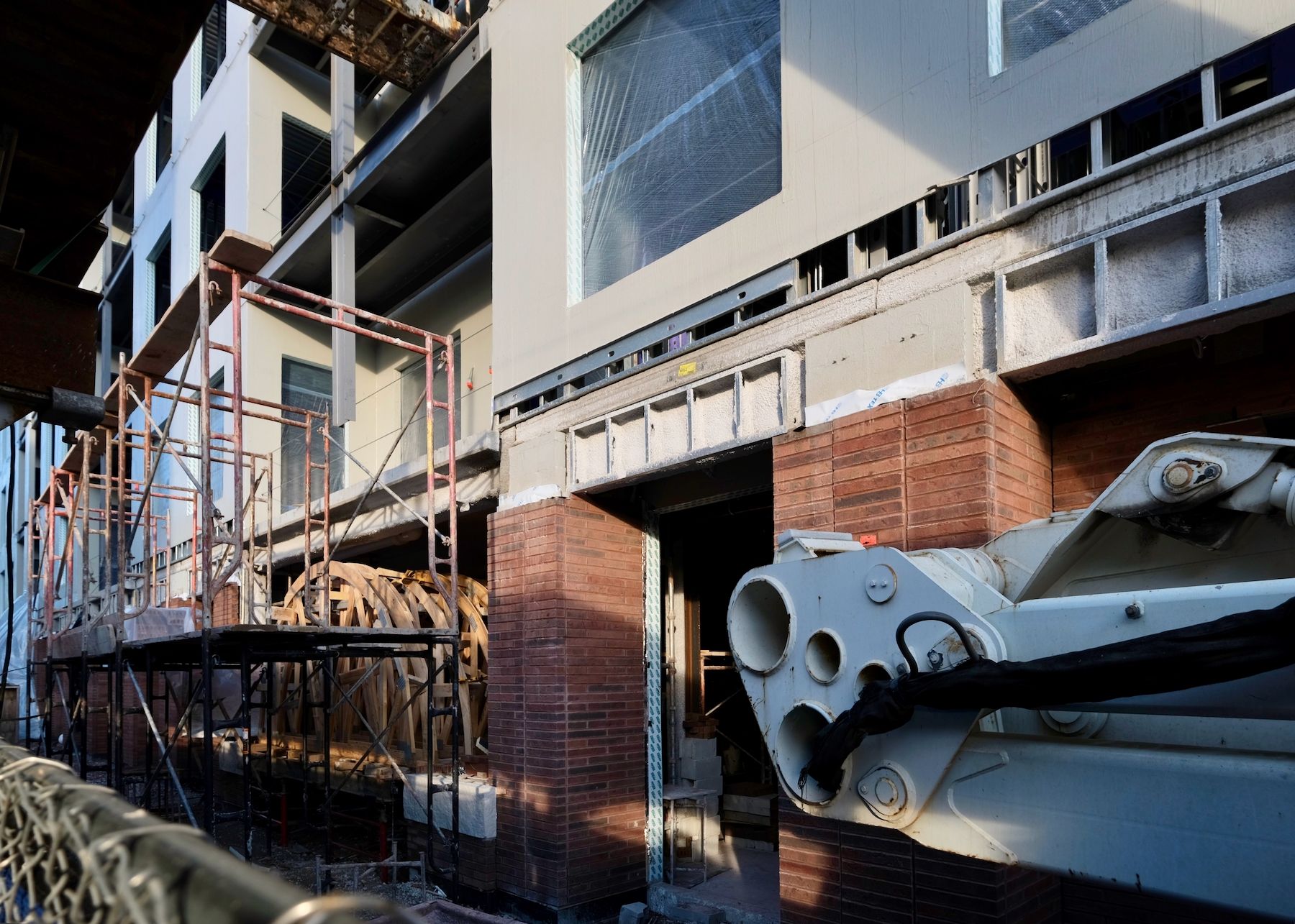
CA6 Condominiums. Photo by Jack Crawford
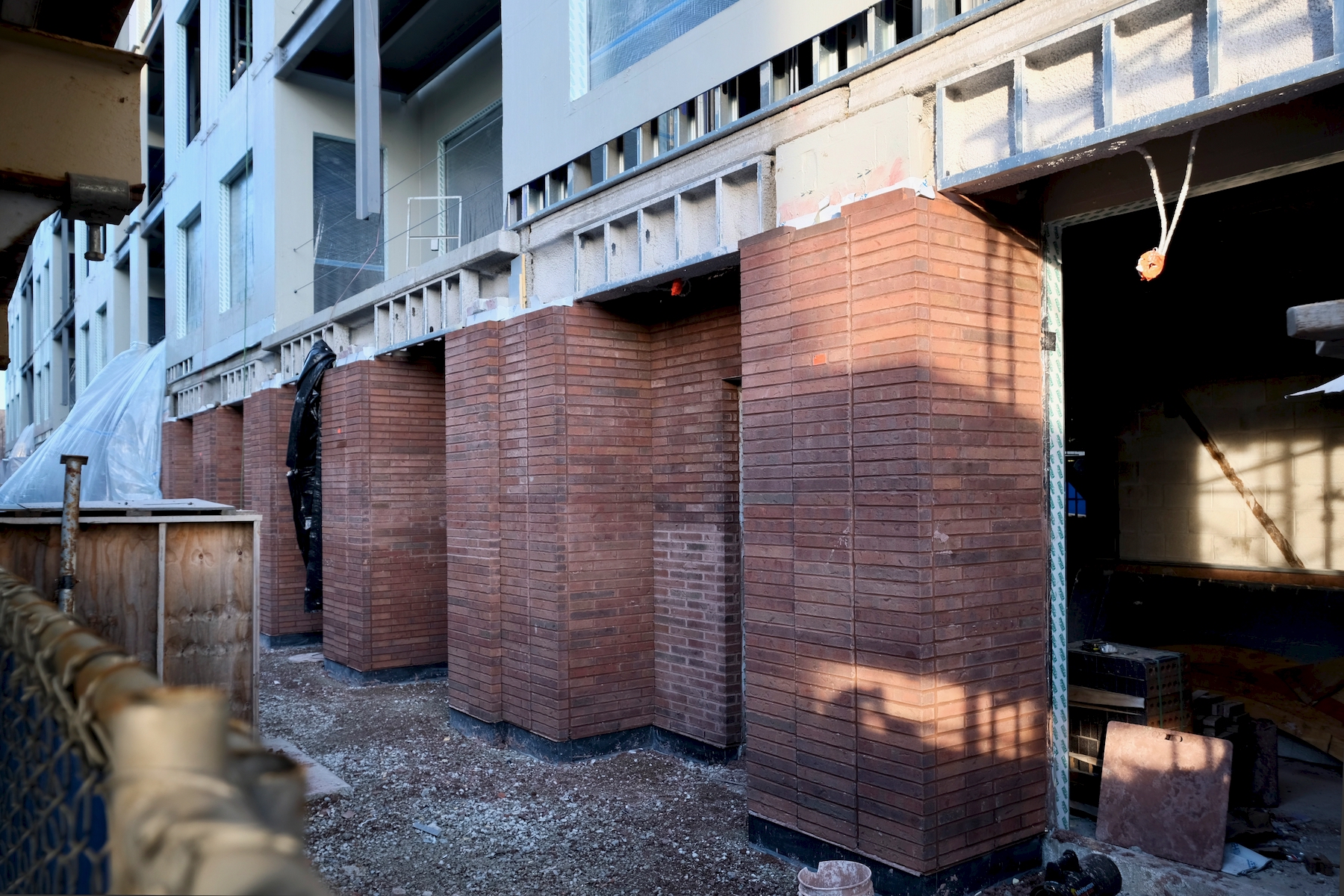
CA6 Condominiums. Photo by Jack Crawford
Beyond the inundation of transit, residents will find themselves amidst of green space, shopping, and dining within the West Loop area. Nearest parks include Union Park to the north and Skinner Park to the east. Dense areas of retail and dining are within walking distance towards the northeast streets.
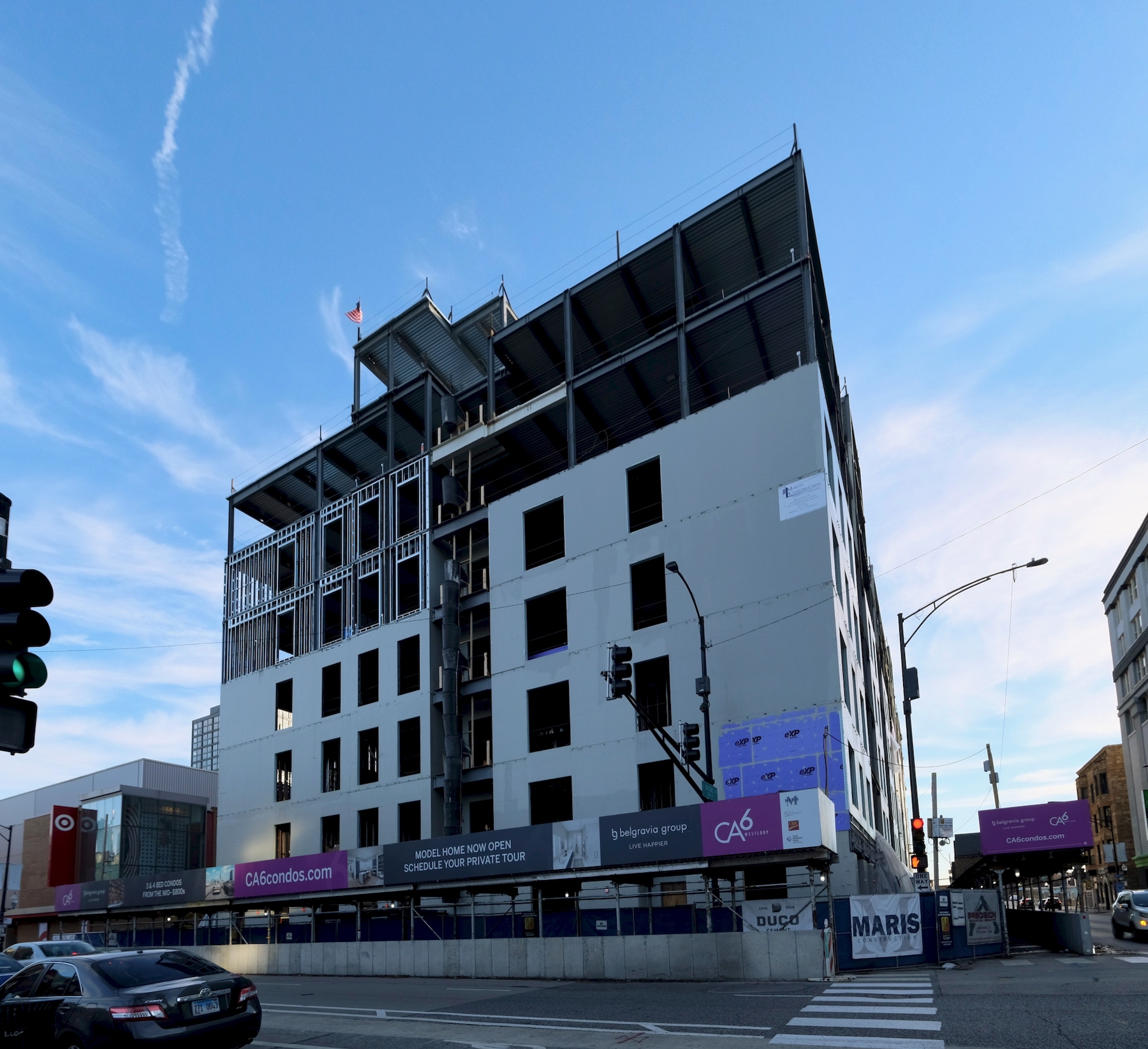
CA6 Condominiums. Photo by Jack Crawford
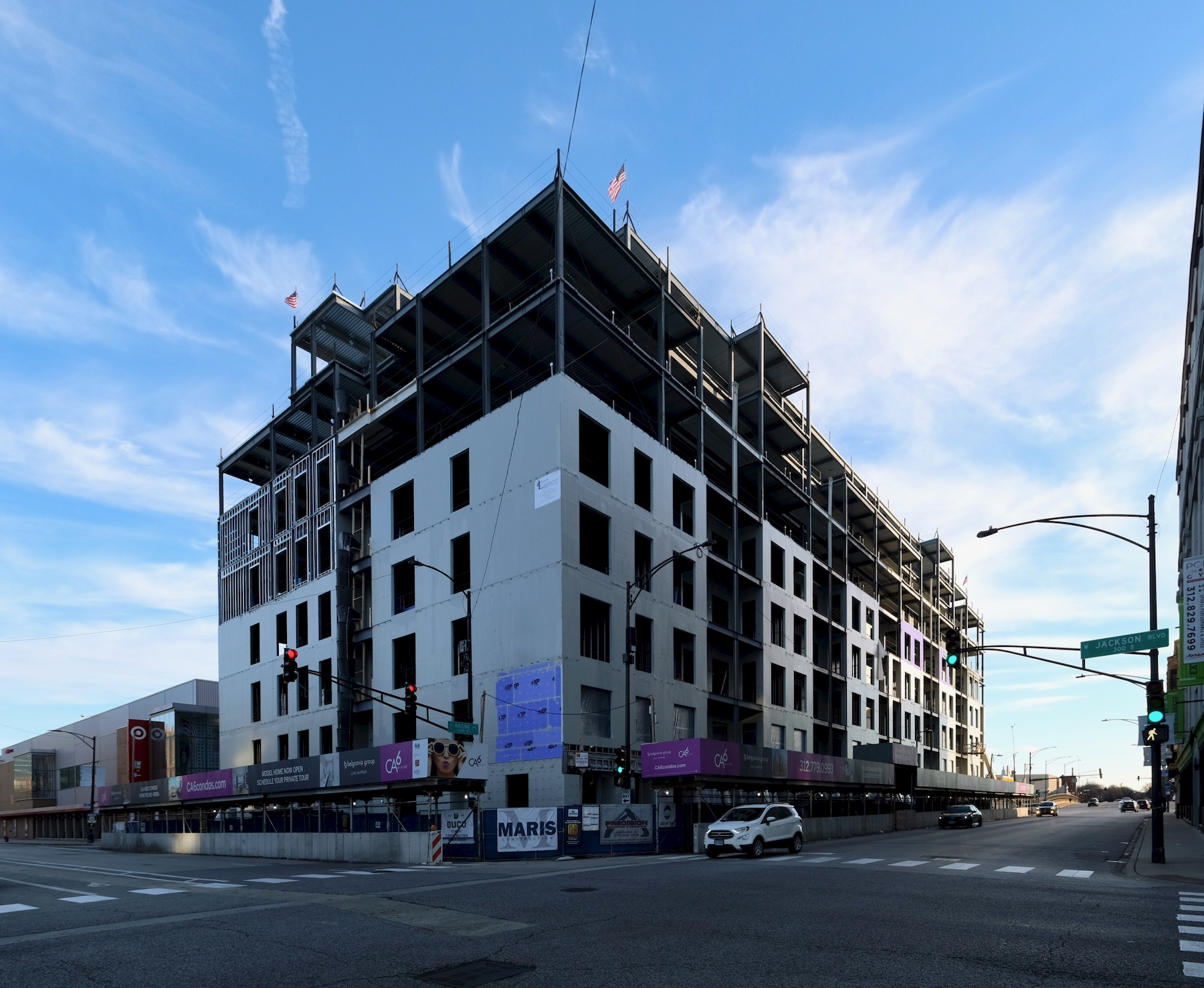
CA6 Condominiums. Photo by Jack Crawford
Maris Construction is serving as the general contractor, with a full completion penned for this coming 2022.
Subscribe to YIMBY’s daily e-mail
Follow YIMBYgram for real-time photo updates
Like YIMBY on Facebook
Follow YIMBY’s Twitter for the latest in YIMBYnews

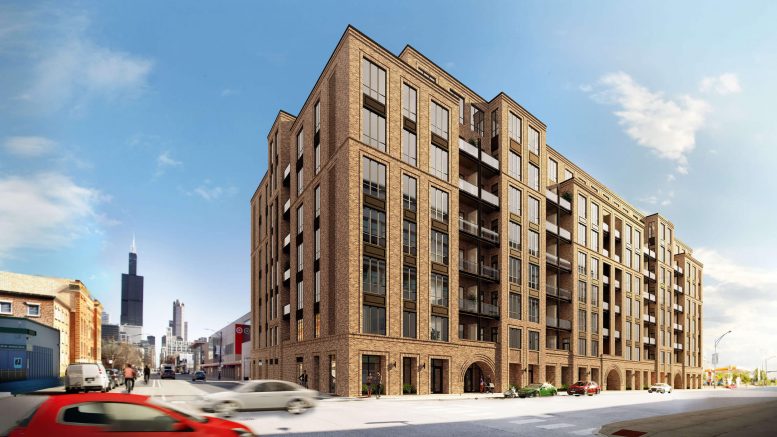
I get these are seven-figure condos, but the amount of parking for a location right next to the L is atrocious and shouldn’t be allowed.
Skinner school district. Most of these owners will have kids. They need cars.
Great project. Wish you all took a photo of the entryway arches. Magnificent masonry!
Agree the building and masonry is looking great! Currently there hasn’t been a lot of work on the arched openings, but once the brickwork begins on those we will be sure to capture it in a future update