At eighth place in Chicago YIMBY’s year-end countdown is 300 N Michigan Avenue, a 47-story mixed-use skyscraper developed by Sterling Bay at the northeast corner of The Loop. Rising 523 feet to its pinnacle, this nearly complete tower will house retail within its podium, a hotel on floors six to 15, and apartments on the 17th through 46th floors. The hotel portion will be a 280-key CitizenM, while the residential portion, dubbed “Millie on Michigan” will yield a total of 289 rental units.
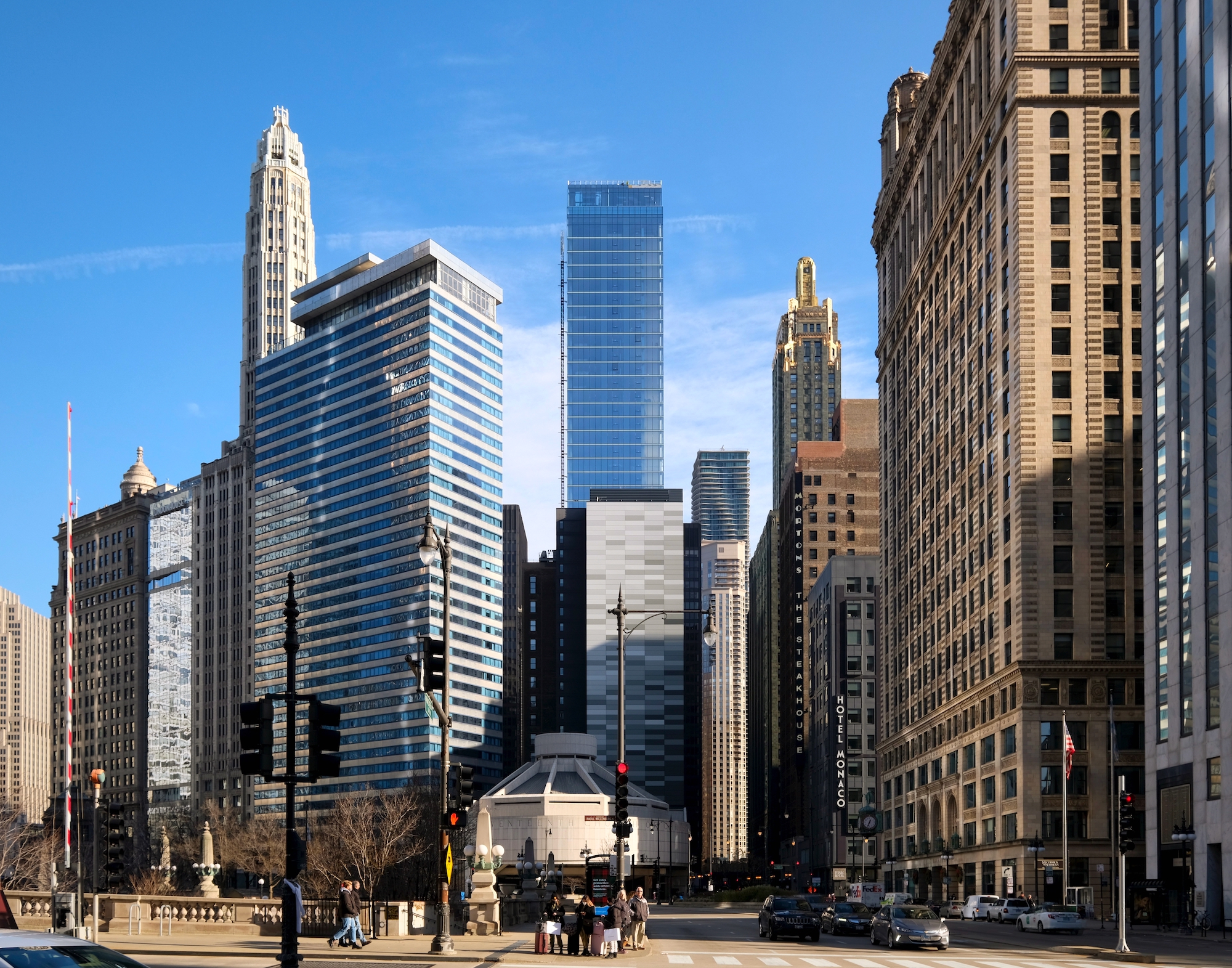
300 N Michigan Avenue. Photo by Jack Crawford
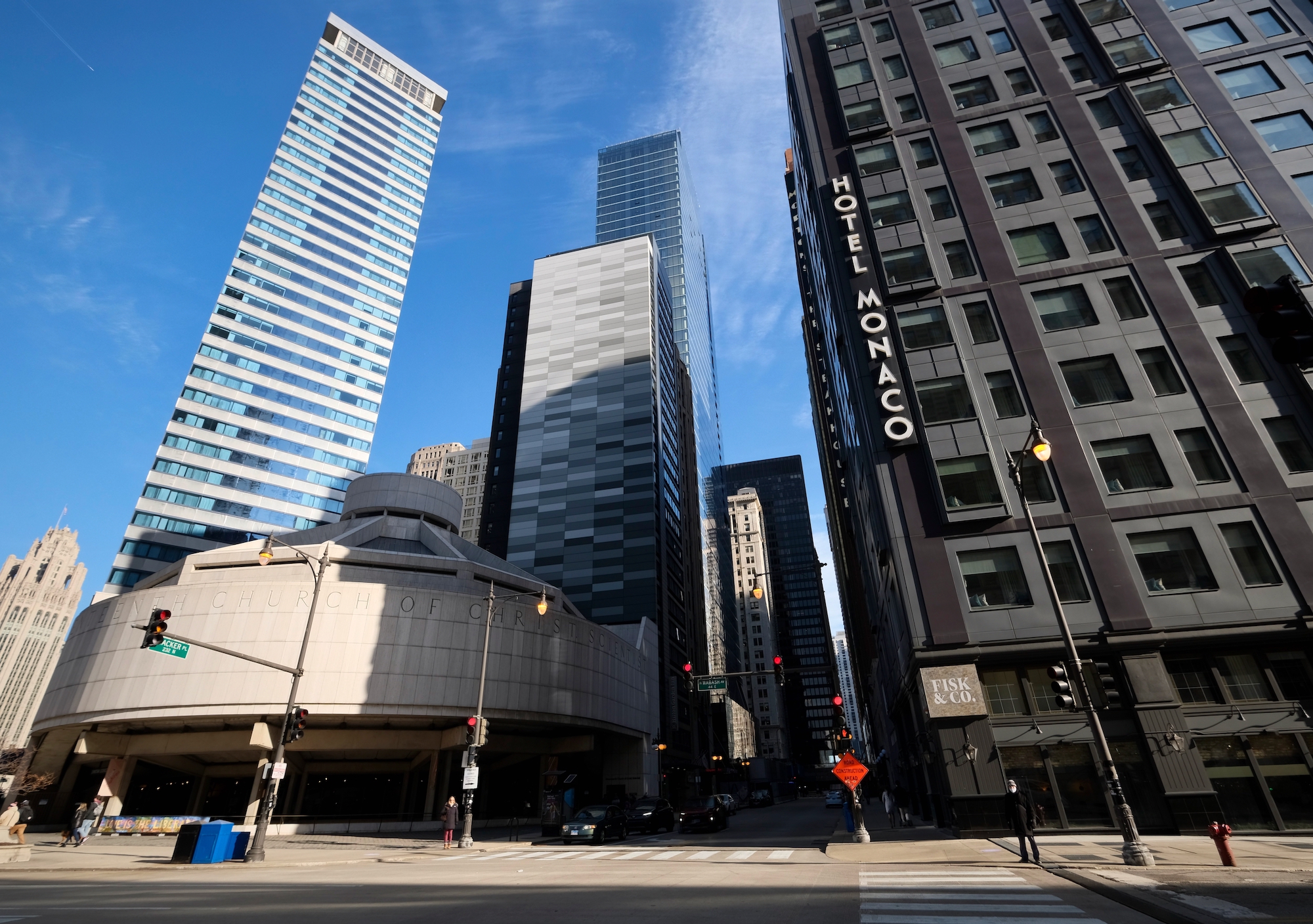
300 N Michigan Avenue. Photo by Jack Crawford
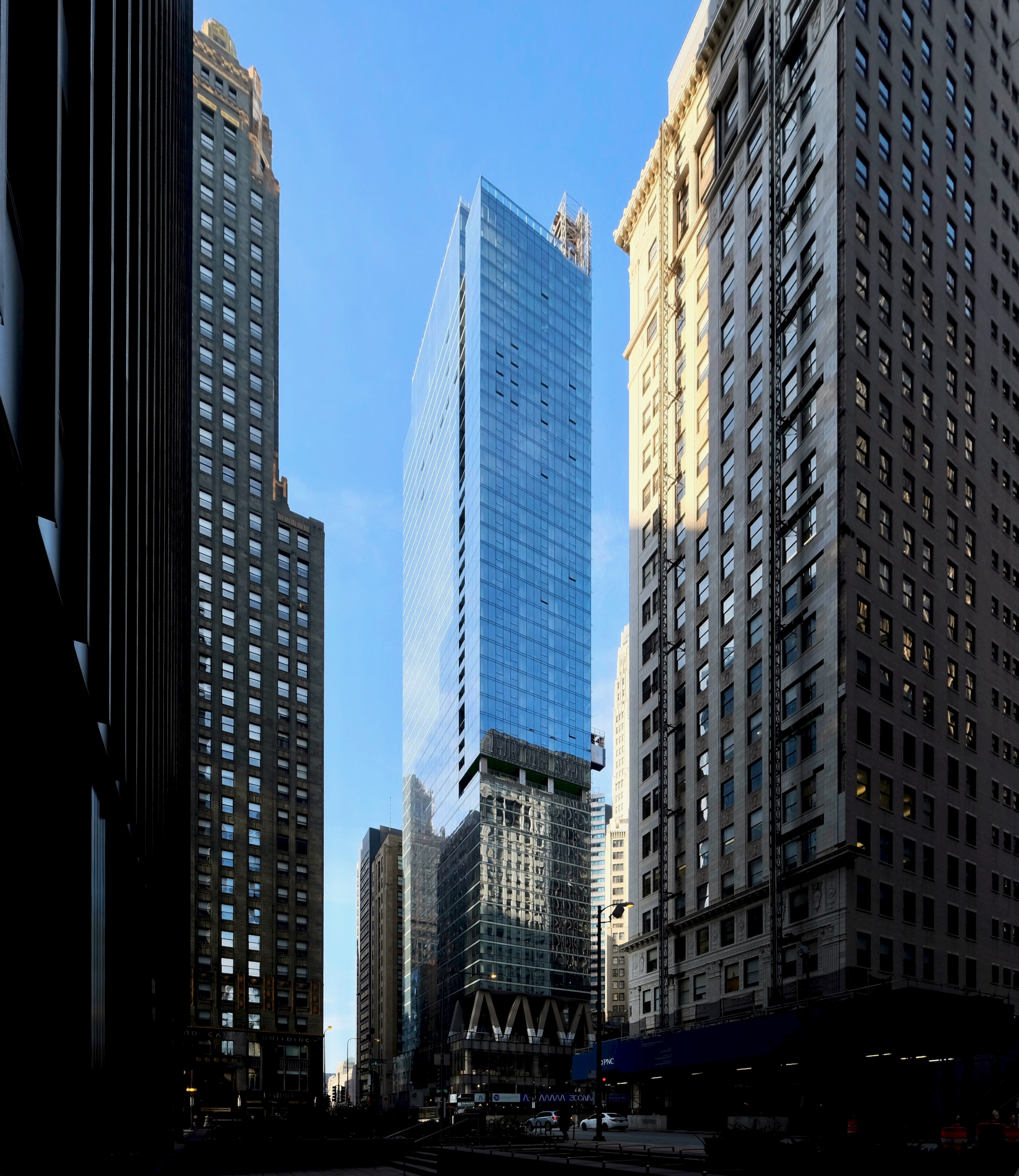
300 N Michigan Avenue. Photo by Jack Crawford
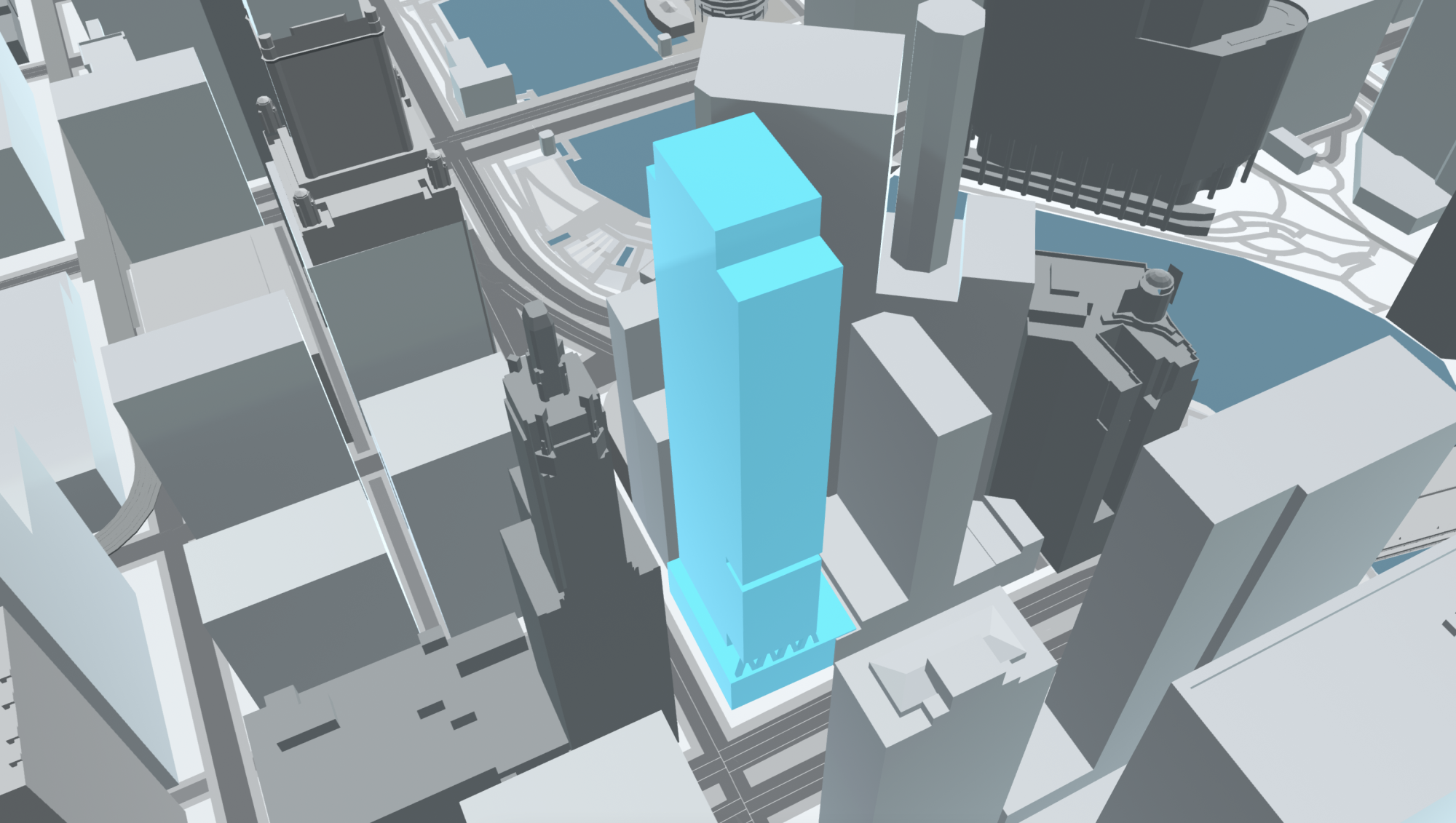
300 N Michigan Avenue (blue). Model by Jack Crawford
Hotel guests will find a fourth-floor covered amenity deck that overlooks the bustle of Michigan Avenue. Meanwhile, residents will have a near-sweeping view of the city with west- and east-facing sky terraces. Both guest and residents will also find a shared fitness center with state-of-the art equipment.
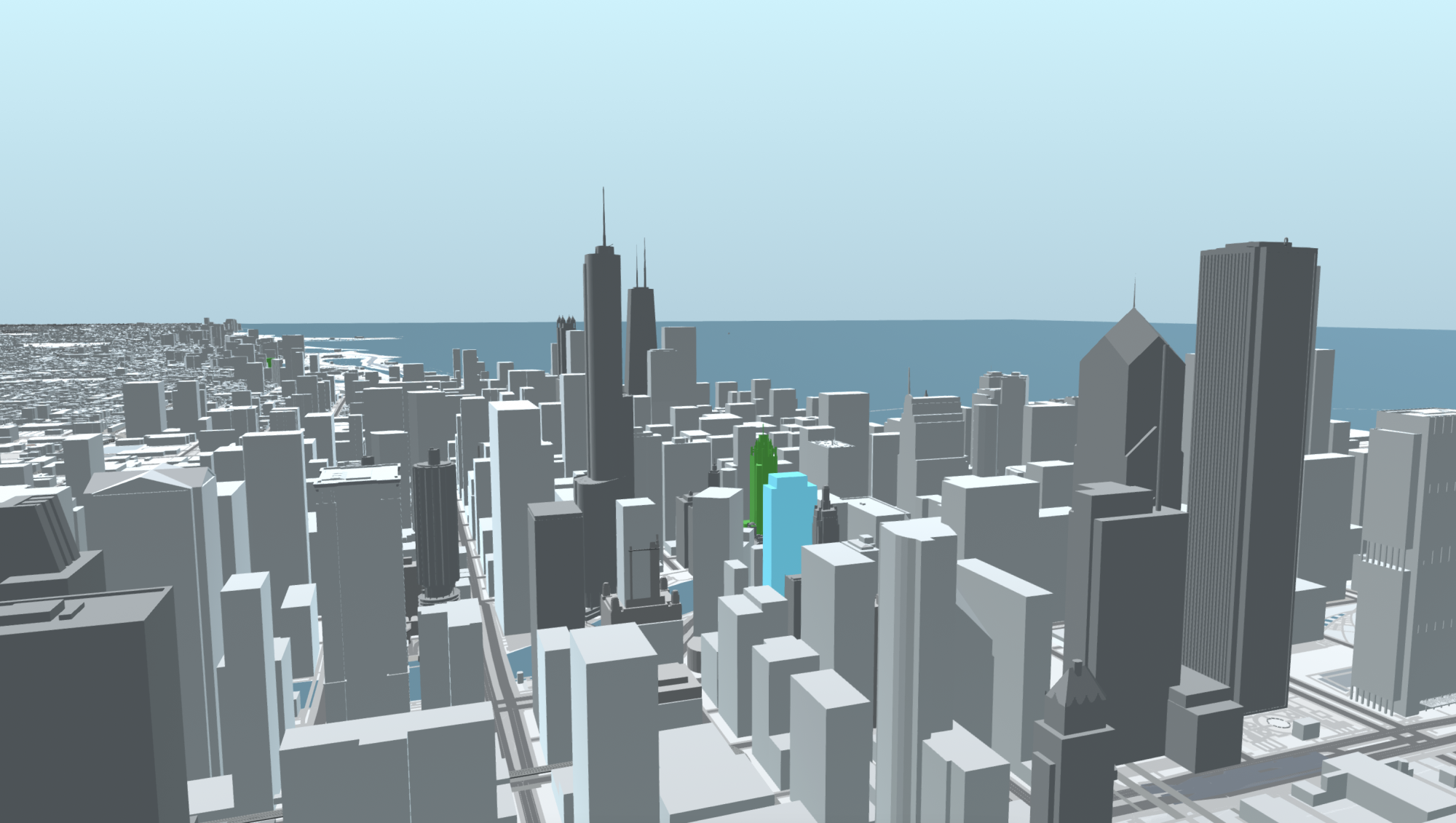
300 N Michigan Avenue (blue). Model by Jack Crawford
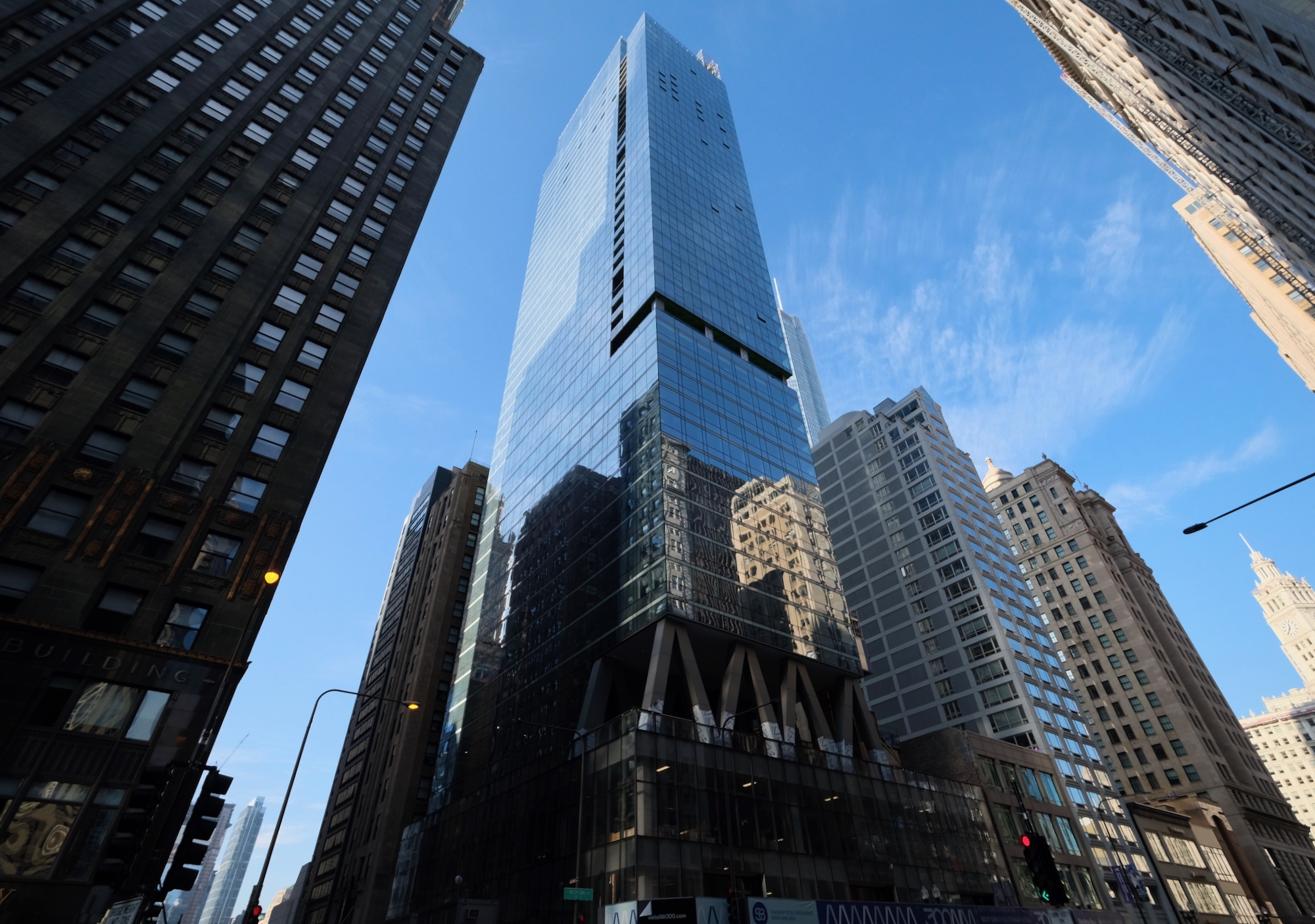
300 N Michigan Avenue. Photo by Jack Crawford
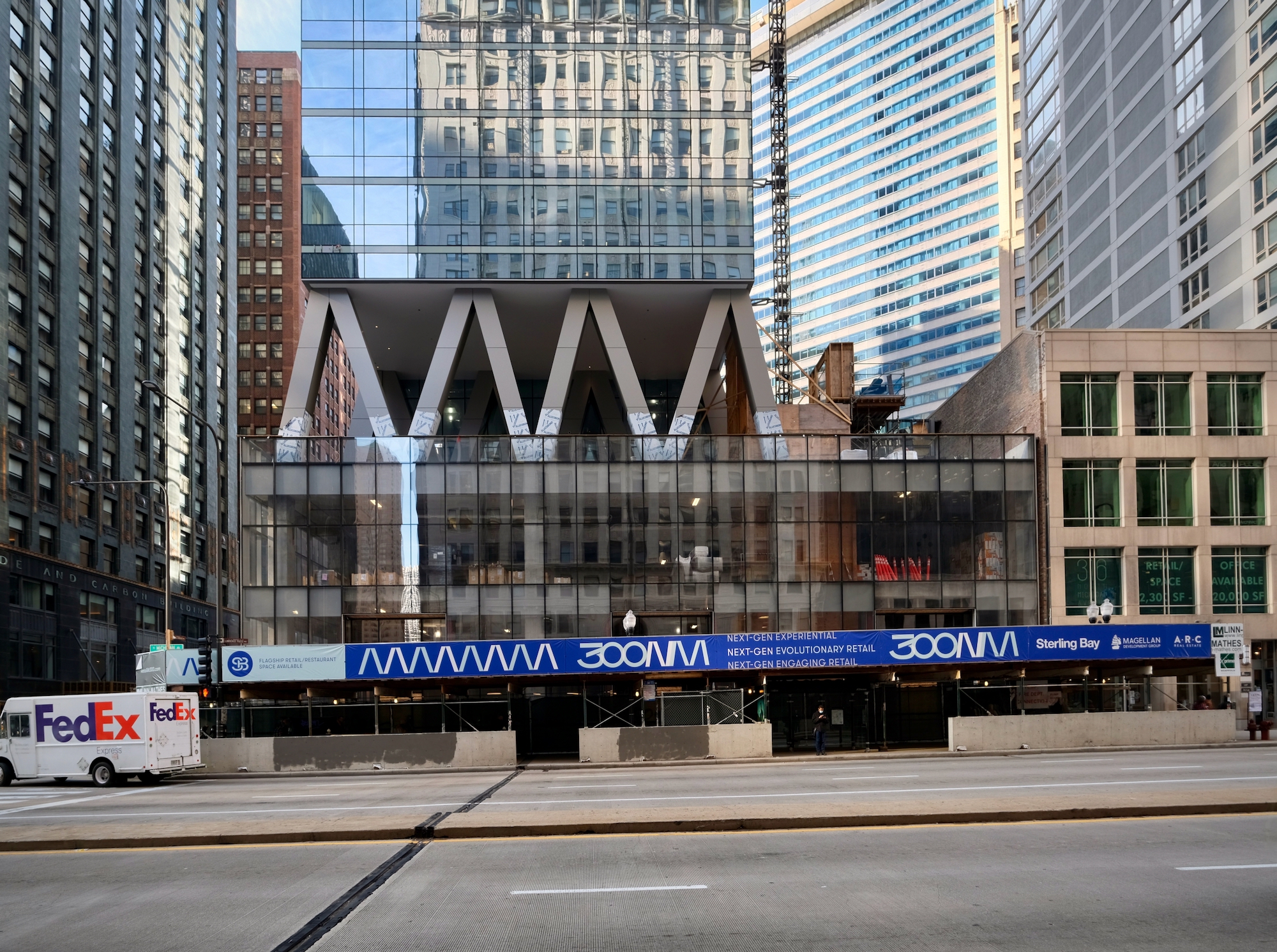
300 N Michigan Avenue. Photo by Jack Crawford
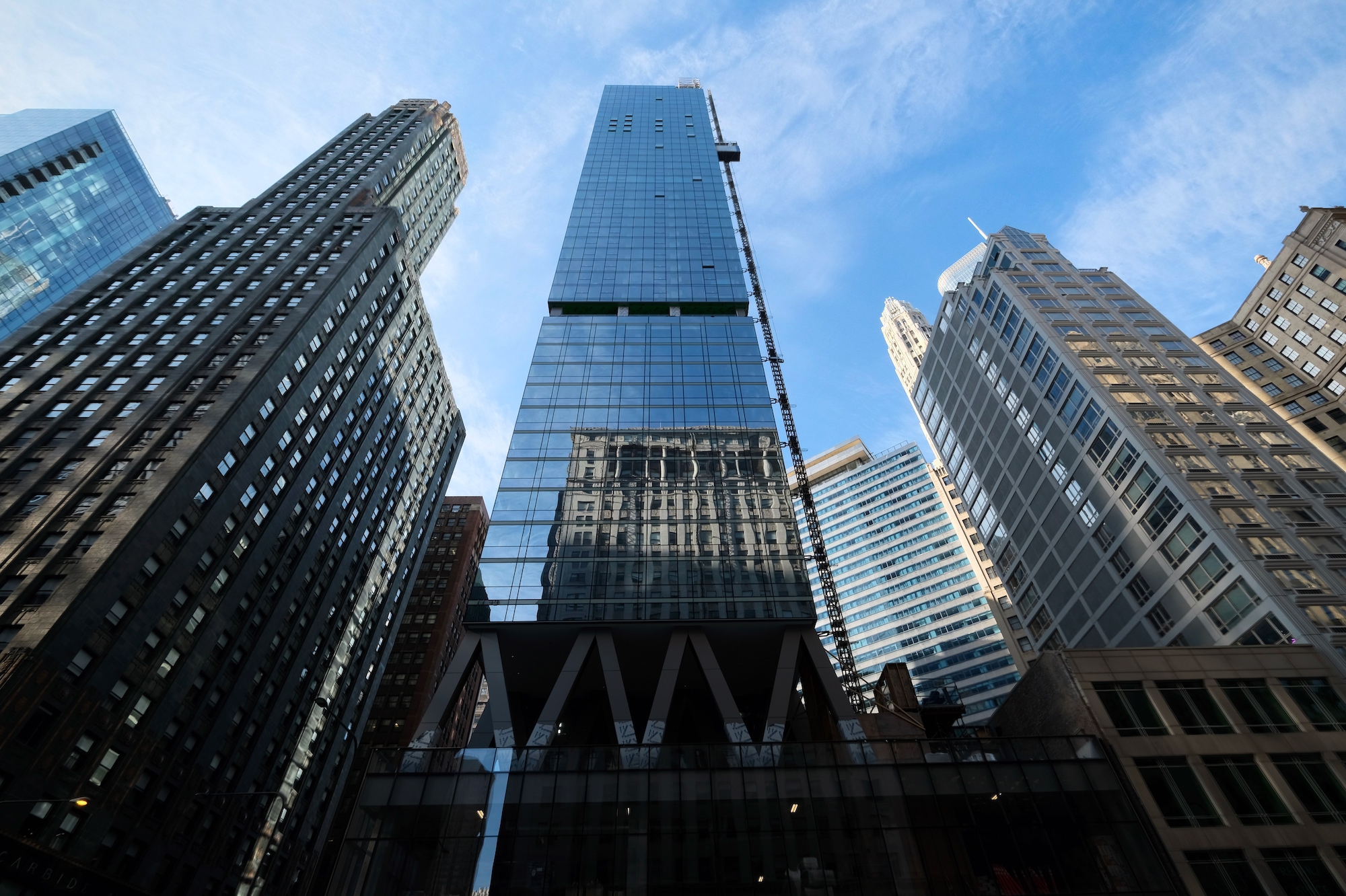
300 N Michigan Avenue. Photo by Jack Crawford
The design by bKL Architecture leverages a vision glass curtain wall, whose mullion patterning adapts to the interior programming of the spaces. Another key architectural component are a series of prominent truss pieces that support the overhanging tower portion.
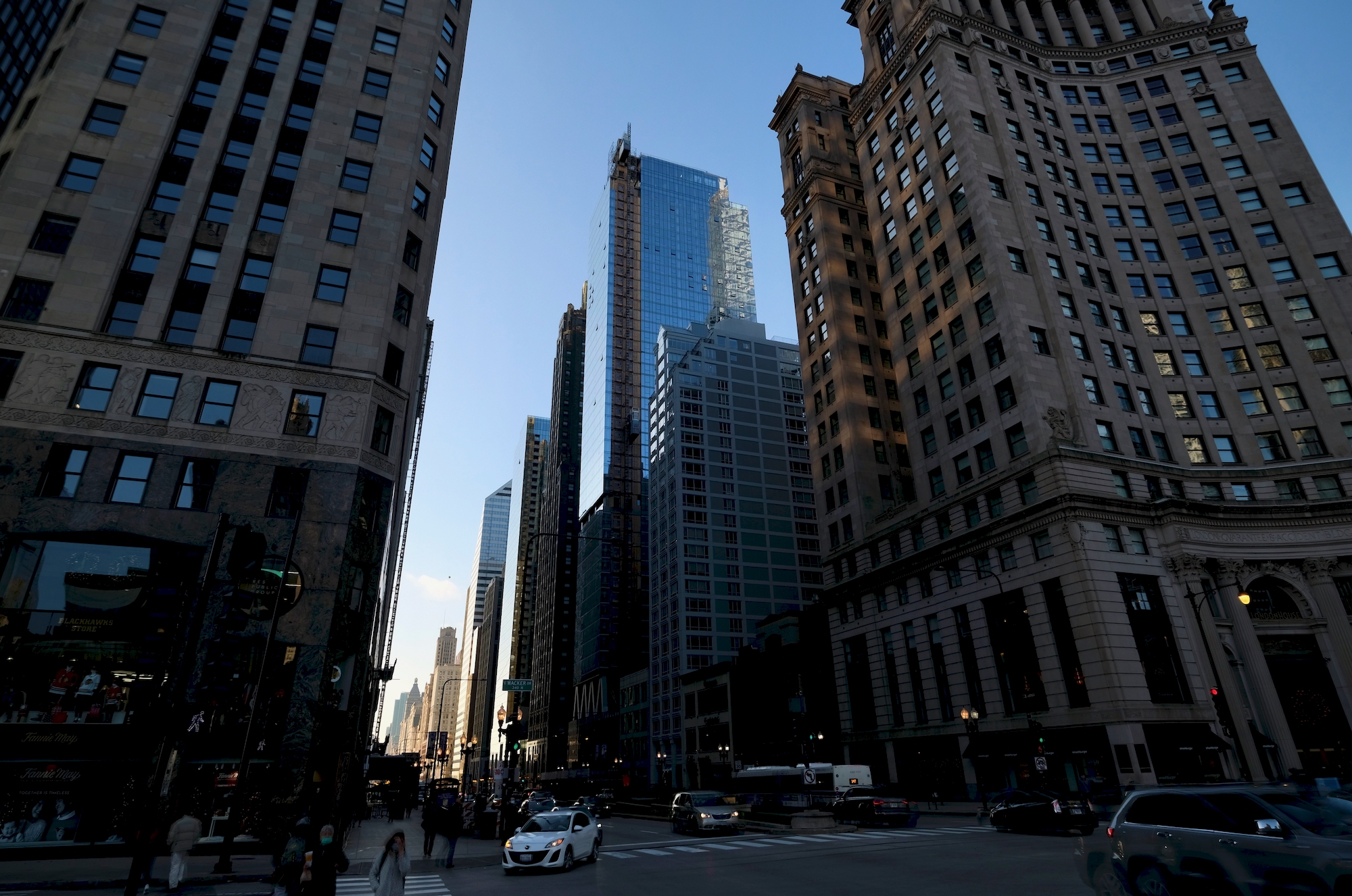
300 N Michigan Avenue. Photo by Jack Crawford
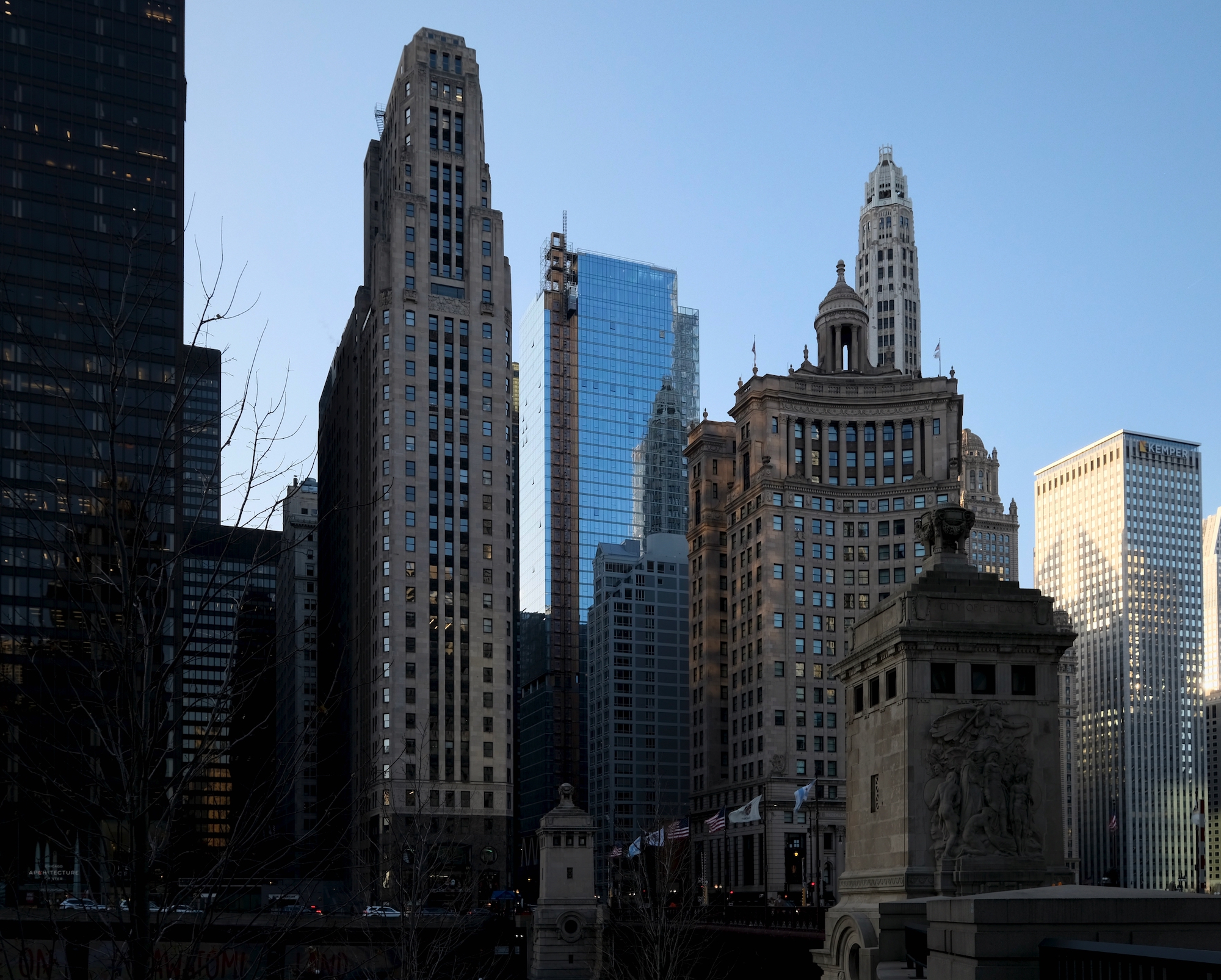
300 N Michigan Avenue. Photo by Jack Crawford
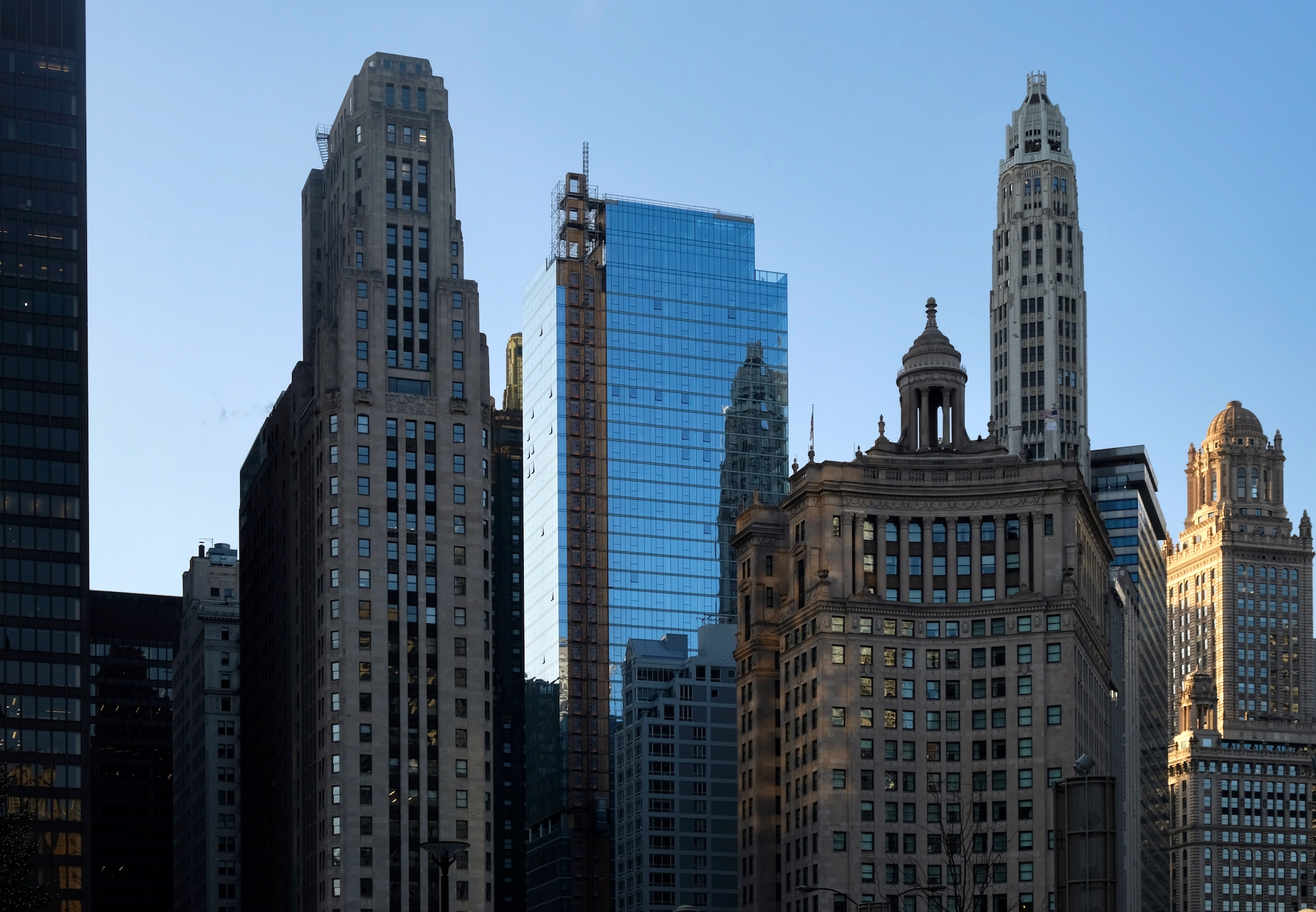
300 N Michigan Avenue. Photo by Jack Crawford
The heavily transit-oriented development will provide 22 off-street spaces within its integrated garage. There will also be 48 bike spaces within an on-site storage room. Public bus transit in the vicinity provides access to Routes 3, 6, 20, 26, 66, 124, 143, 146, 147, 148, 151, 157, 850, 851, and 855 at the adjacent intersection of Michigan & South Water. Additional service in close proximity are Routes 2, 4, 10, 29, 36, 60, 62, 120, and 121.
The tower sits conveniently by a multitude of rail options. All CTA L lines can be boarded from within a roughly five-minute walk toward the interior of The Loop. The Metra’s underground Millennial station also lies a four-minute walk south.
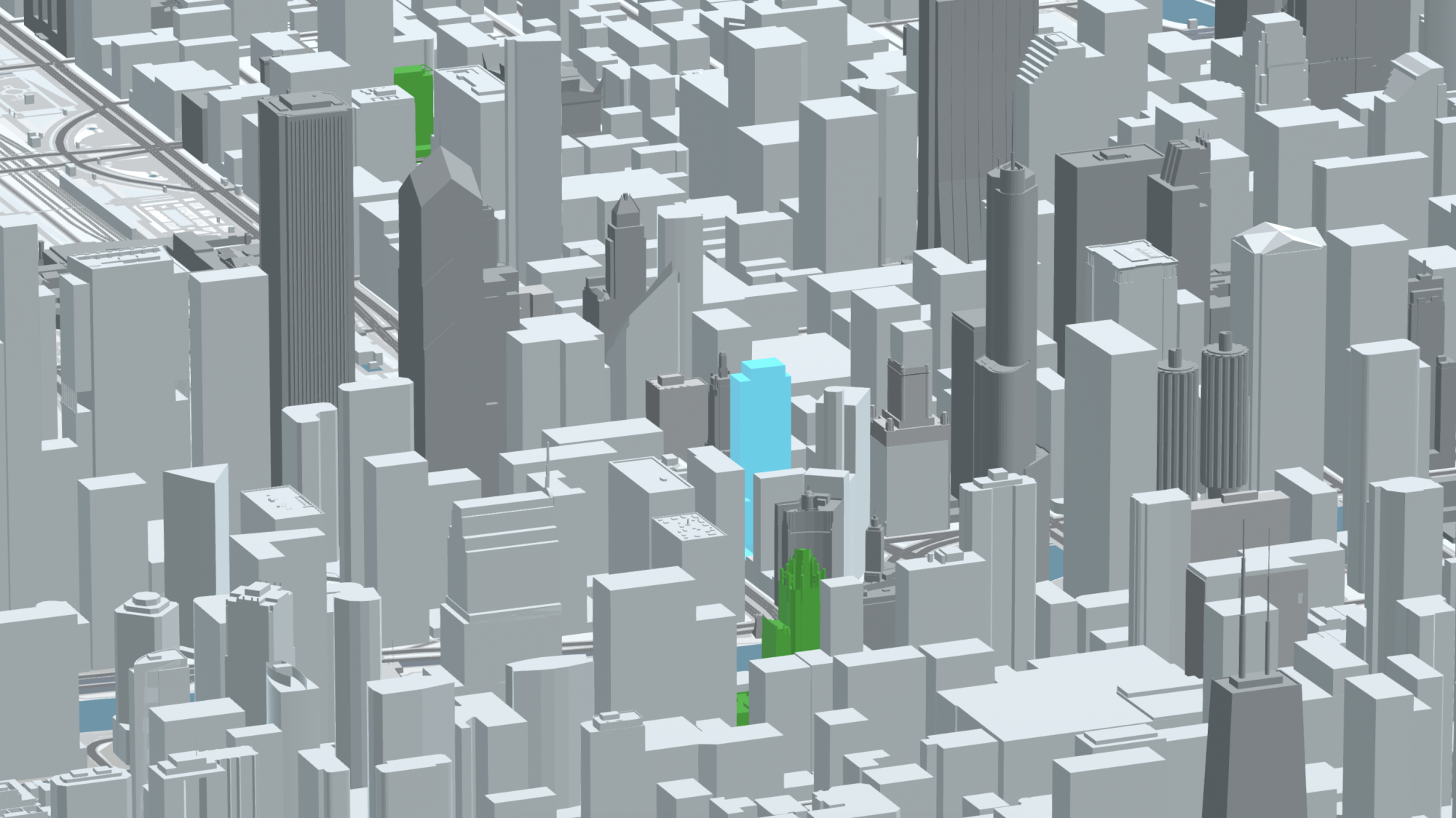
300 N Michigan Avenue (blue). Model by Jack Crawford
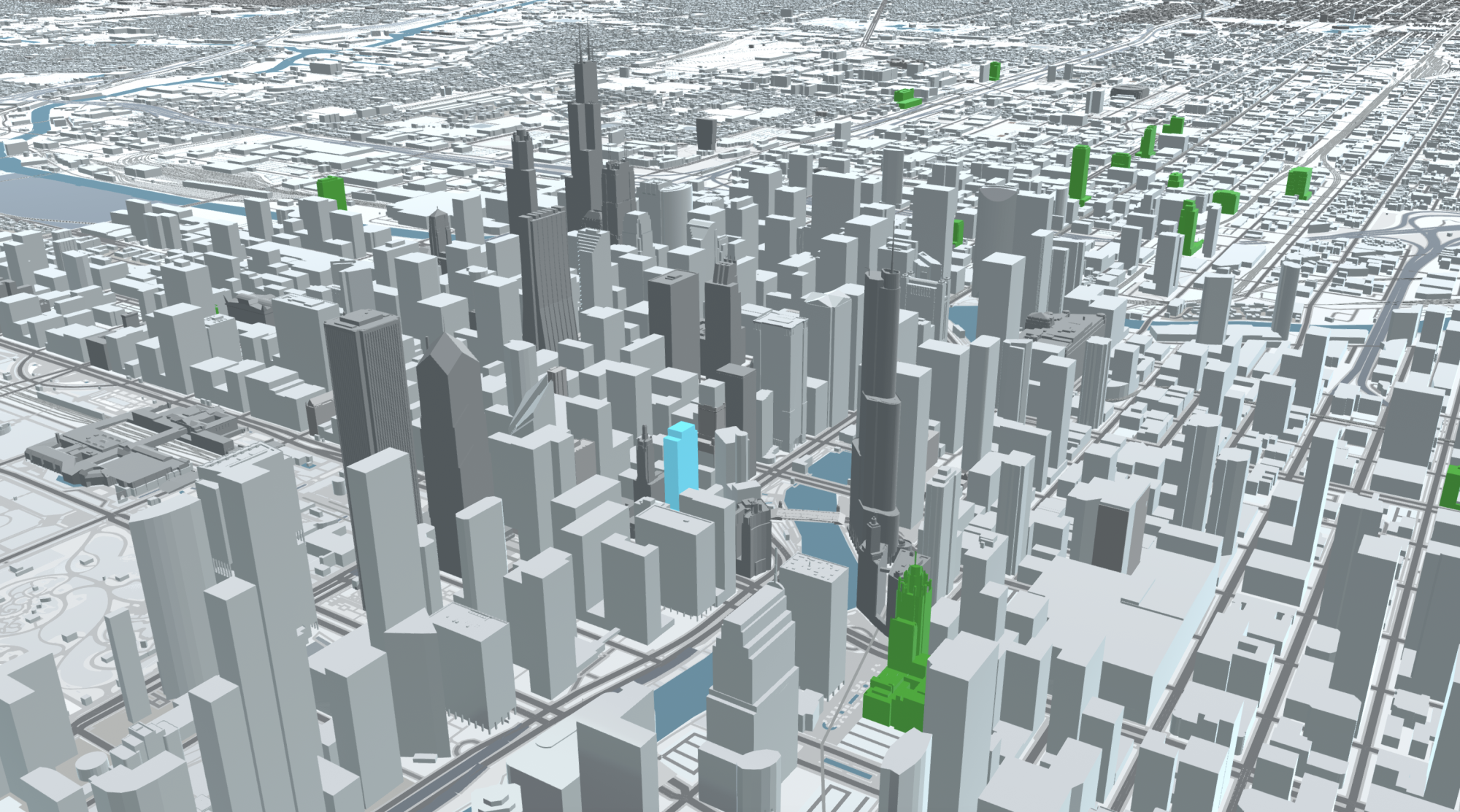
300 N Michigan Avenue (blue). Model by Jack Crawford
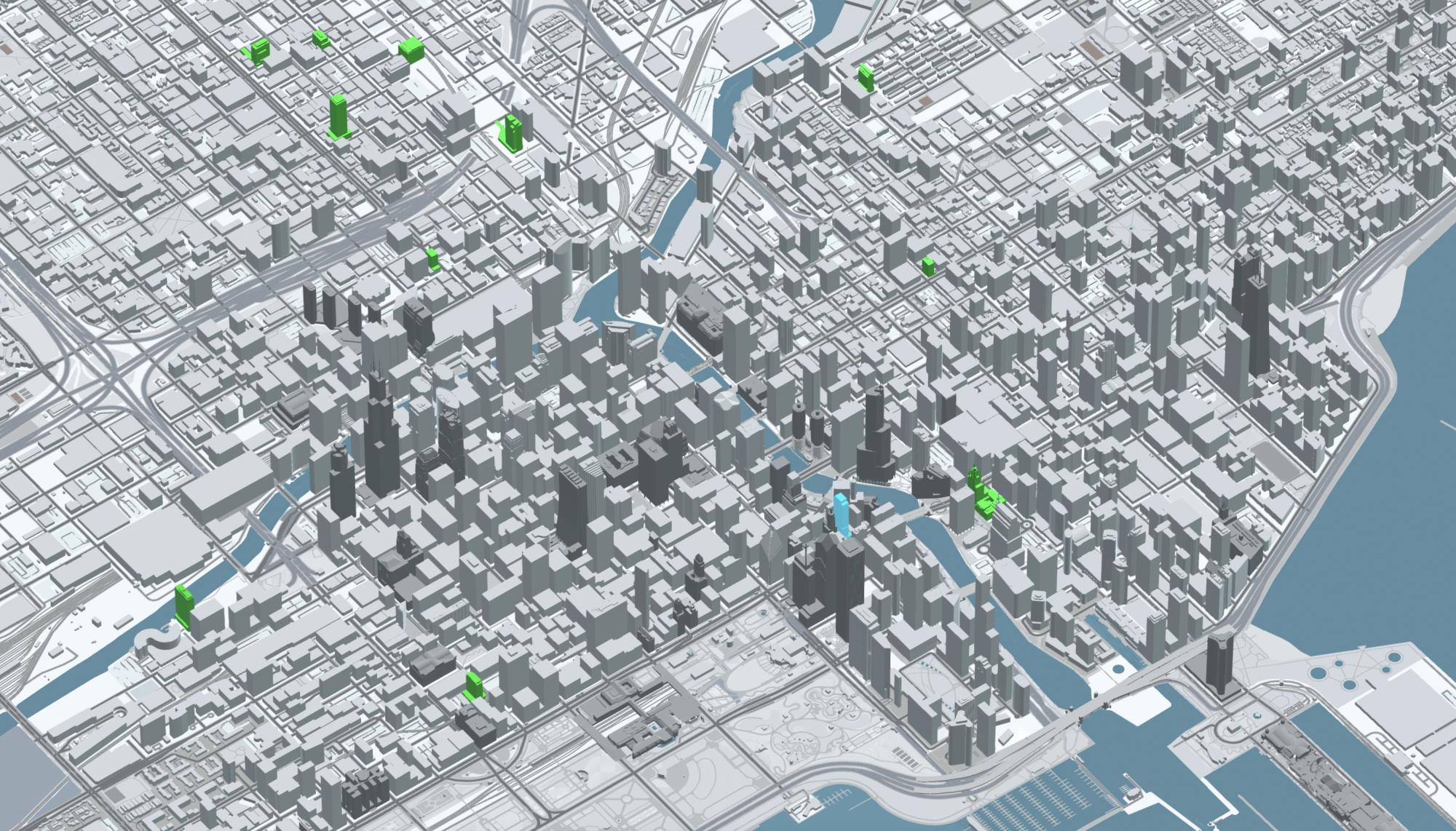
300 N Michigan Avenue (blue). Model by Jack Crawford
Having topped out this past fall, glass can now be seen fully encapsulating the superstructure, offering a final look for bKL’s design. With Linn-Mathes Inc. as the general contractor and Adjustable Concrete as the concrete contractor, this latest Loop skyscraper is expected to open spring 2022.
Subscribe to YIMBY’s daily e-mail
Follow YIMBYgram for real-time photo updates
Like YIMBY on Facebook
Follow YIMBY’s Twitter for the latest in YIMBYnews

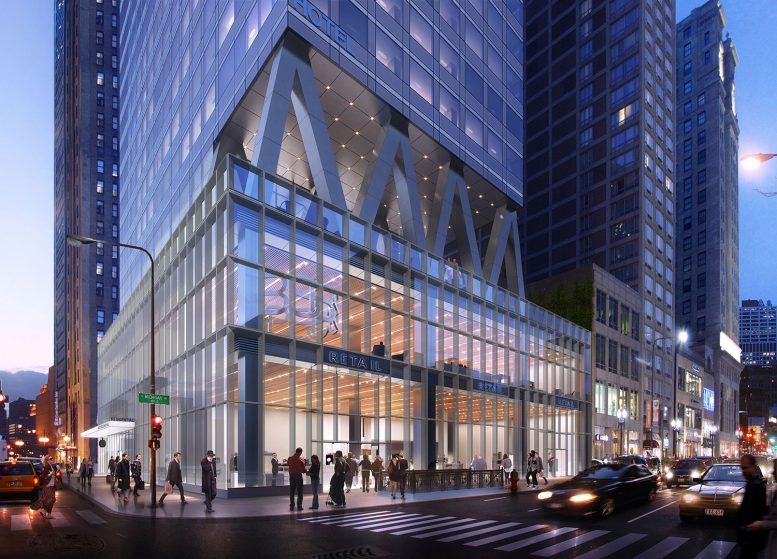
So the 8th tallest under development in Chicago is about the same height as the 30th tallest under development in NYC. Interesting.
Are you seriously comparing the two? By your standards, you should compare Chicago to Los Angeles then.
Pre-2009 Chicago compared very favorably with NY in terms of height. In fact, it probably out outperformed it if anything. Especially considering roof heights not including spires. What has happened over the last decade is unreal. Chicago has not come close to keeping pace. The other area is of course design/materials. NY is building Neo-Gothic and all kind of Deco inspired towers with traditional materials while Chicago is building flat-glass econoboxes.
We have gotten in our own way a few times and have ourselves to blame with the hostility towards 400 N. LSD’s use of a hotel and 1000M’s height on S. Michigan Ave. which ended up costing us two super-talls. The David Childs towers were iconic and Jahn’s original design was light years better. We also have the 700’+ building at Superior/Wabash that Reilly rejected for arbitrary reasons and wants something shorter. 500’+ proposals completely dried up even pre-Covid. The Thompson Center site should tell you everything you need to know about where Chicago is today with repsect to architectual relevance. Site after site to build something tall/unique are literally being squandered with medicroity regularly.
The loss of the view of the Carbide and Carbon Building from the north on Michigan Avenue is a travesty.
Huge congrats to Sterling Bay and bKL for squandering a perfectly good opportunity to build a world-class structure on Michigan Ave! And for going through with the twisted notion of hiding a world-class structure with this POS. You did it!
Can’t wait for this to be knocked down in 70-100 years.
Exactly, a blue box ruining this view corridor is asinine. This was arguably the greatest skyscraper vista on earth. They built a building with absolutely no regard for history. A thoughtful developer/architect team could have enhanced this area with a little respect for our legacy. The city can interfere with all types of progress over the most ridiculous complaints but never would they step in to actually ensure a structure enhances our built environment.
Destroying the view of that art deco marvel is heinous. This glass box is putrid…if the city is so keen on height decreases then why in the world wouldn’t they slim this down to at least keep the view of the crown for the public? Sad as ever…
Boggles my mind how any resident/worker/visitor of this city (Sterling Bay developers, bKL architects) could do such a thing for a non-descript glass box. I could never imagine money being that important to me.