Work has completed for the second phase of the Steppenwolf Theater campus expansion in Lincoln Park. This new theater-in-the-round is now open for performances, with 50,000 total square feet of space and seating for 400 patrons. The building at 1646 N Halsted Street, designed by Adrian Smith + Gordon Gill Architecture, also comes with a two-story atrium and lobby, a wine bar and lounge area, as well as a costume shop.
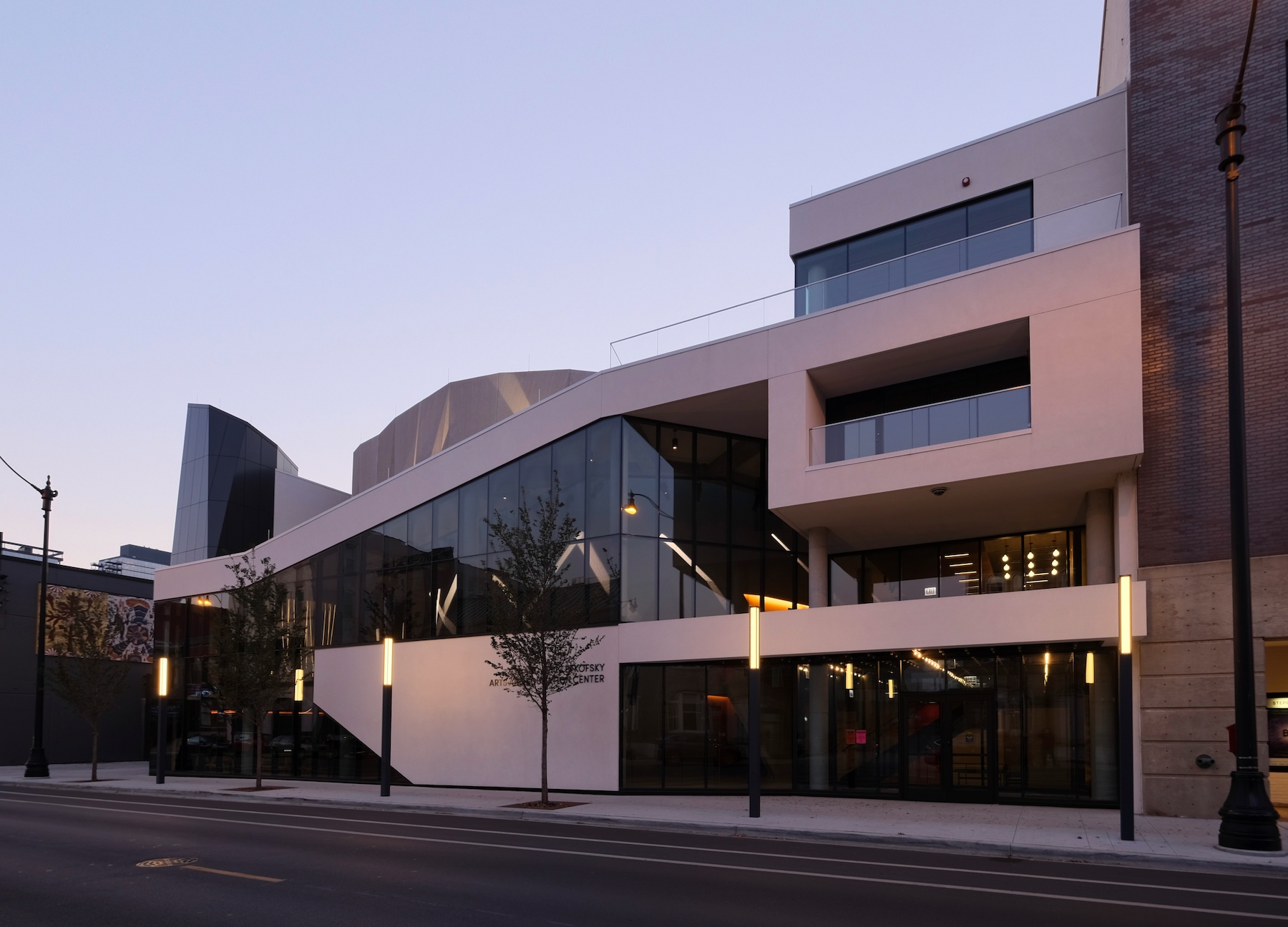
Steppenwolf Theater Phase II. Photo by Jack Crawford
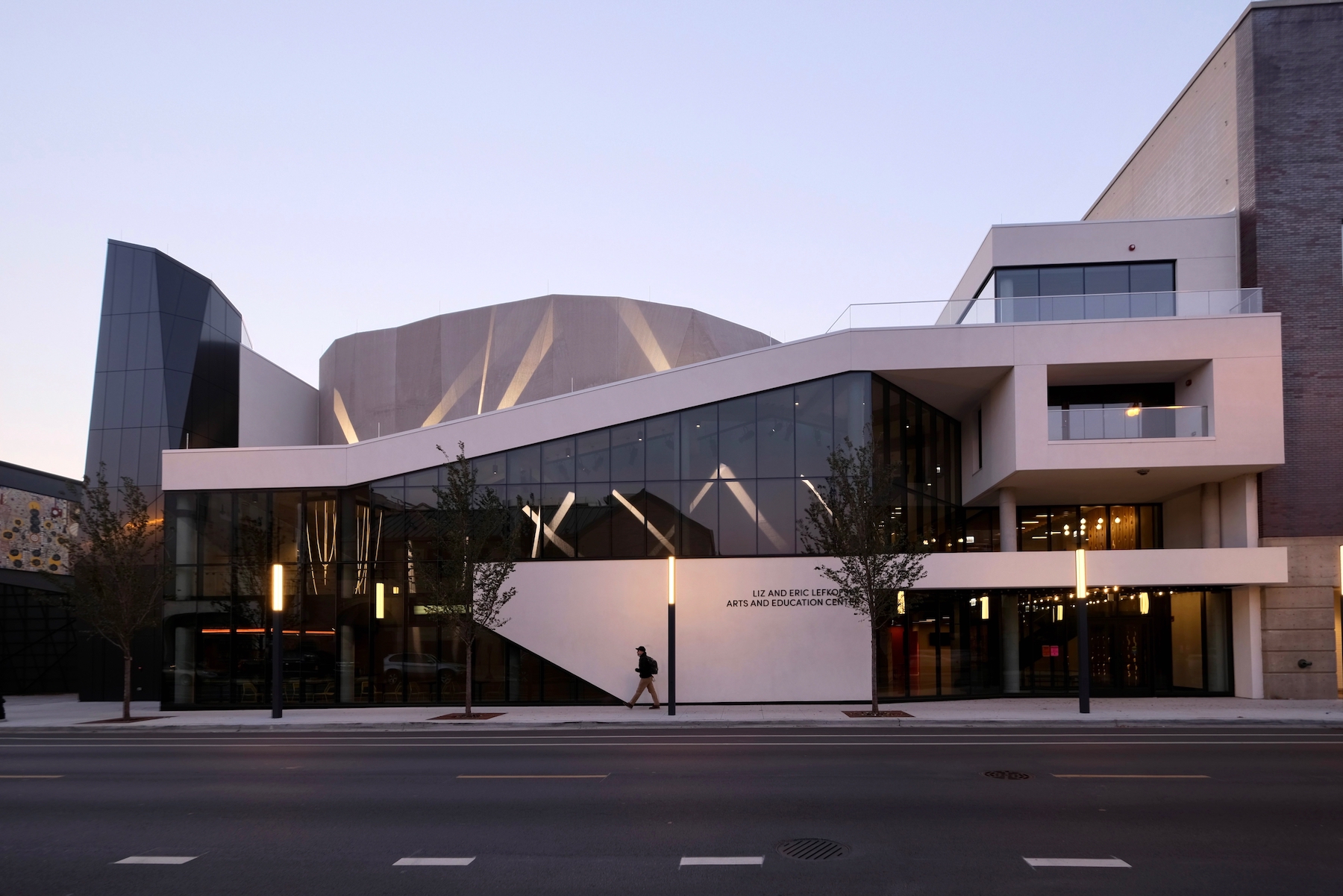
Steppenwolf Theater Phase II. Photo by Jack Crawford
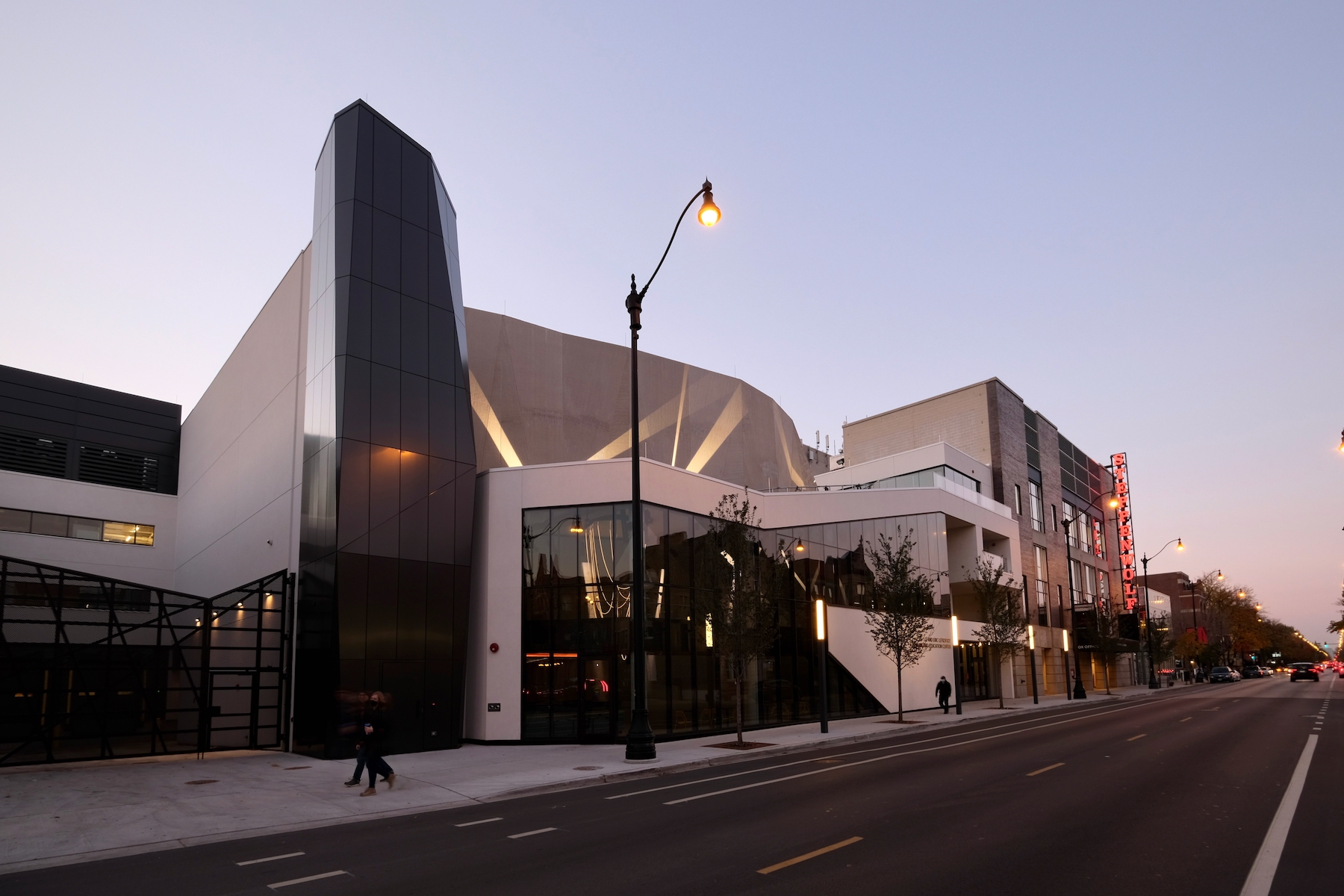
Steppenwolf Theater Phase II. Photo by Jack Crawford
The eclectic design for the building is oriented around a central concrete shell that houses the theater itself. This shell is then encased by a rectangular frame that houses the accessory programming. The exterior of this frame complements the concrete center with a white facade, floor-to-ceiling windows, large skylights, and protruding terrace areas. Other notable architectural features include a prominent metal-clad tower along the front, as well as a recently installed mural by Tony Fitzpatrick, measuring at 12 feet in height and 76 feet in length.
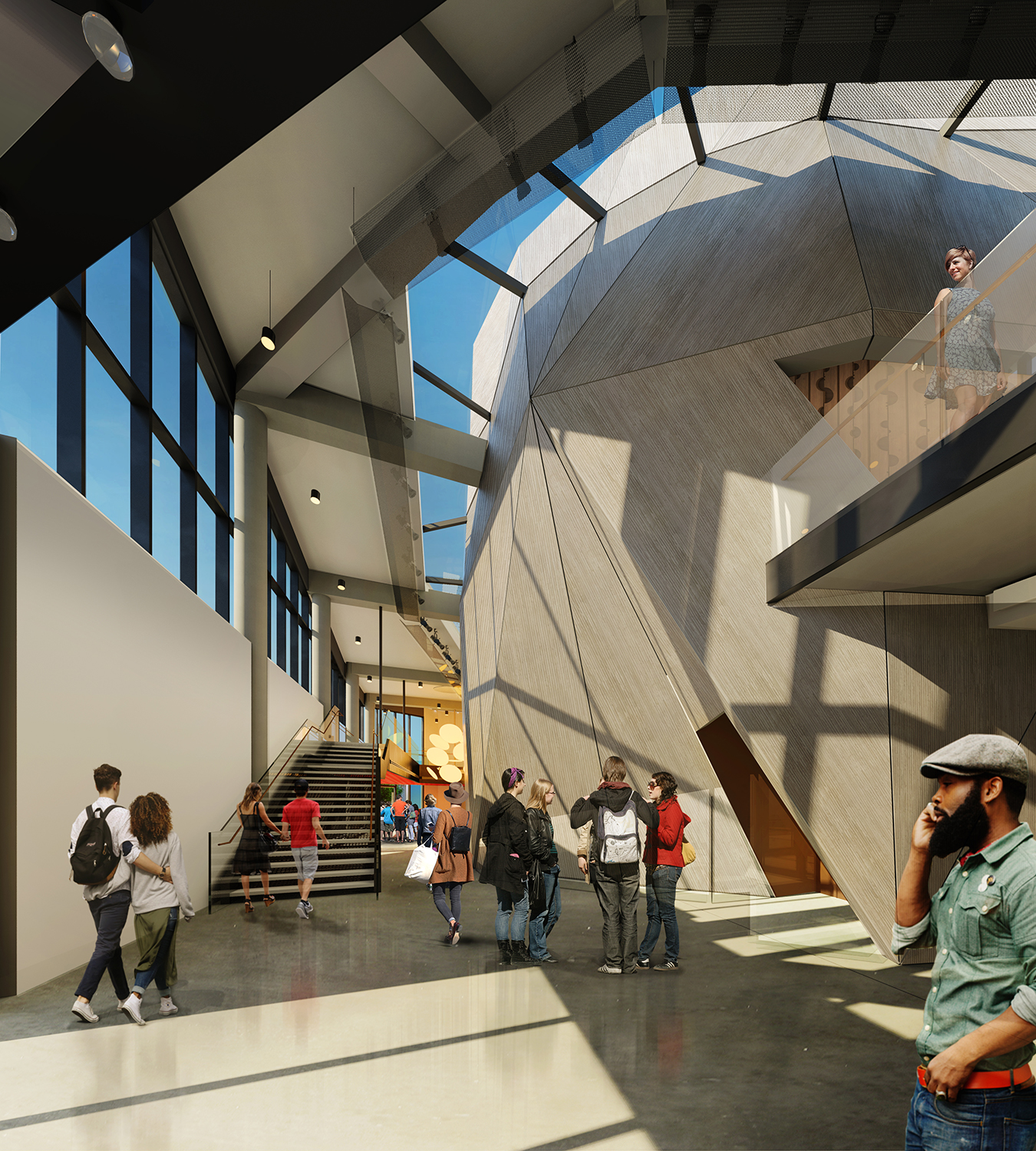
Steppenwolf Theater Phase Two. Rendering by Adrian Smith + Gordon Gill Architecture
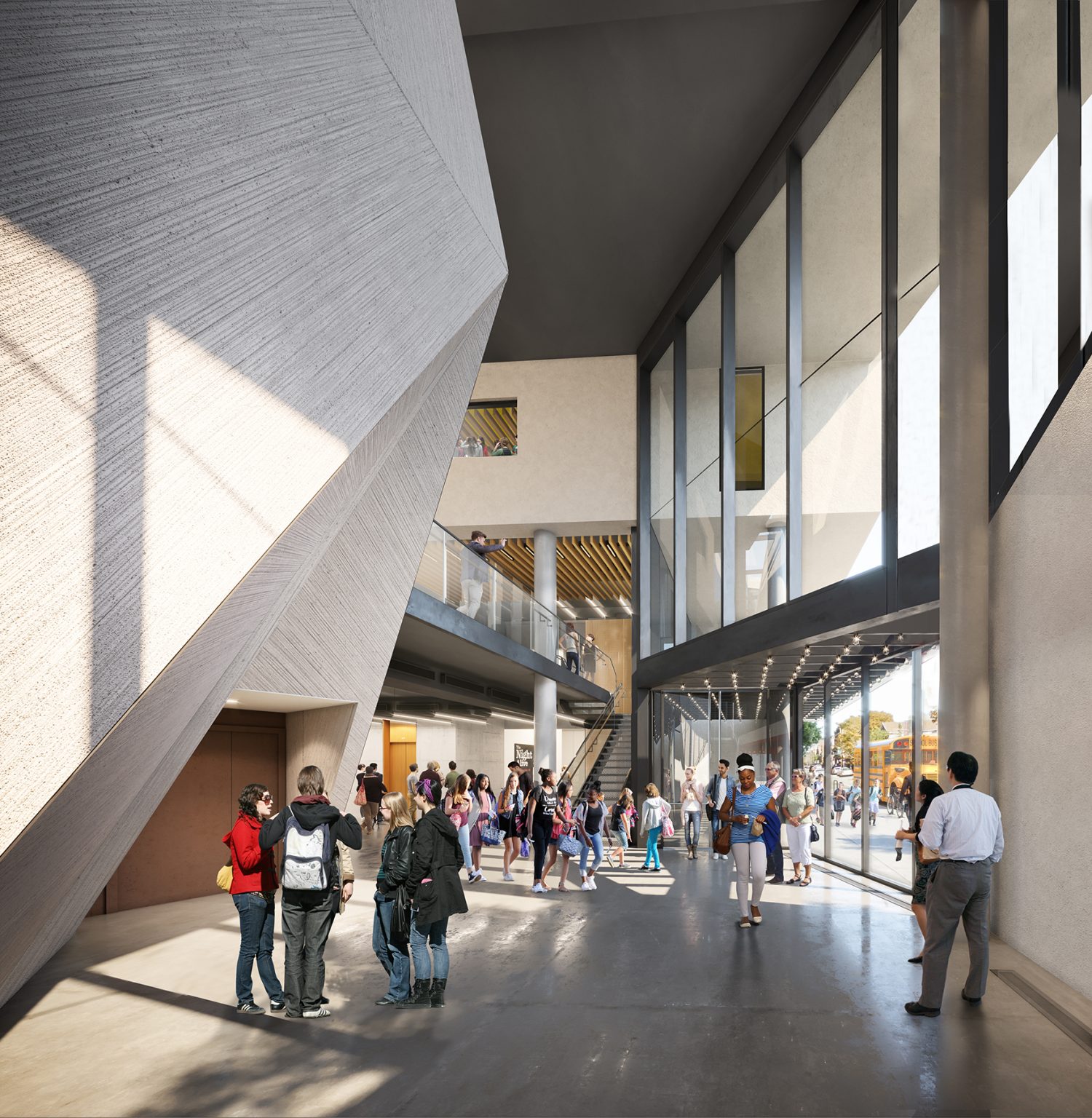
Steppenwolf Theater Phase Two. Rendering by Adrian Smith + Gordon Gill Architecture
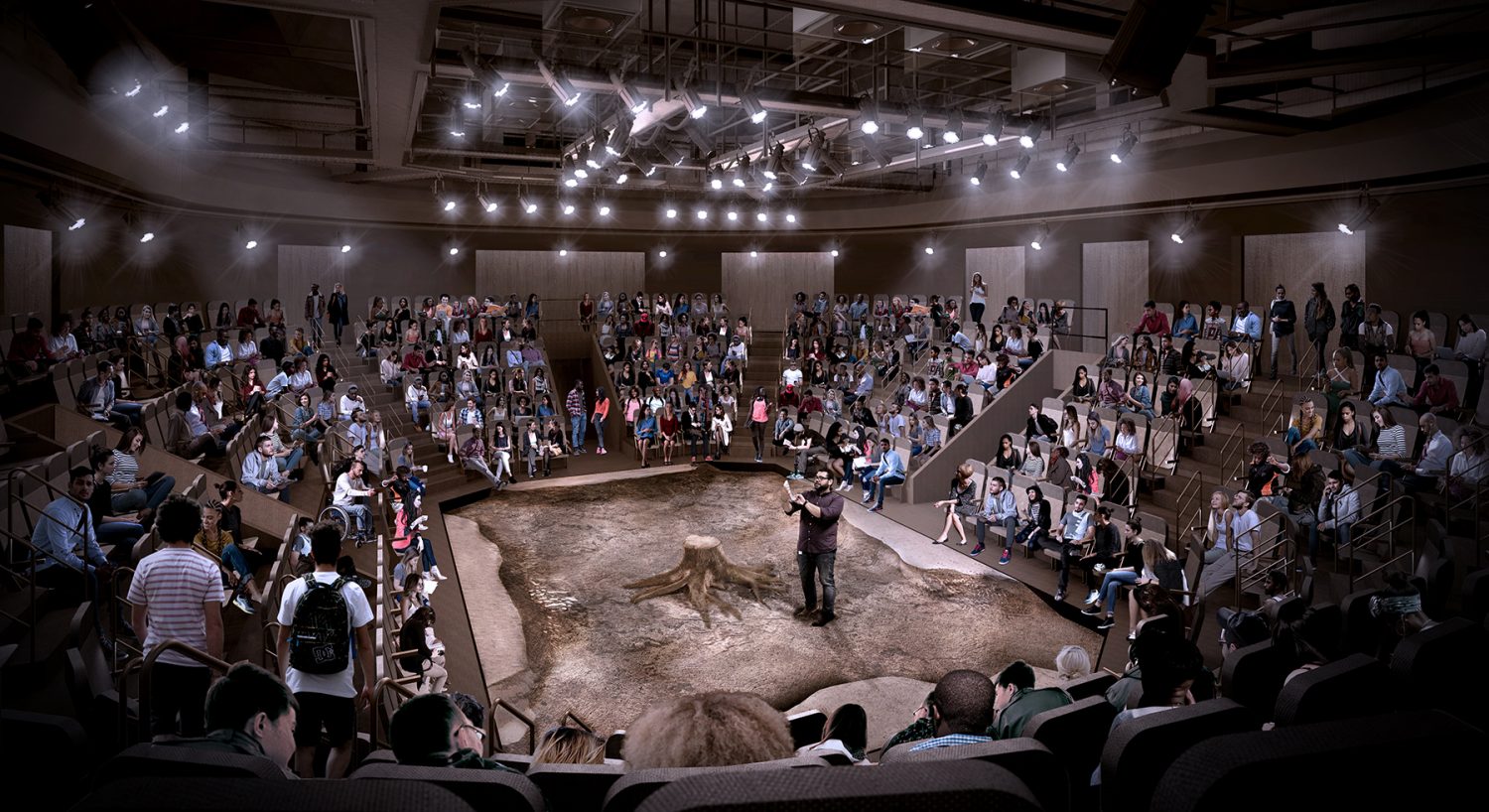
Steppenwolf Theater Phase Two. Rendering by Adrian Smith + Gordon Gill Architecture
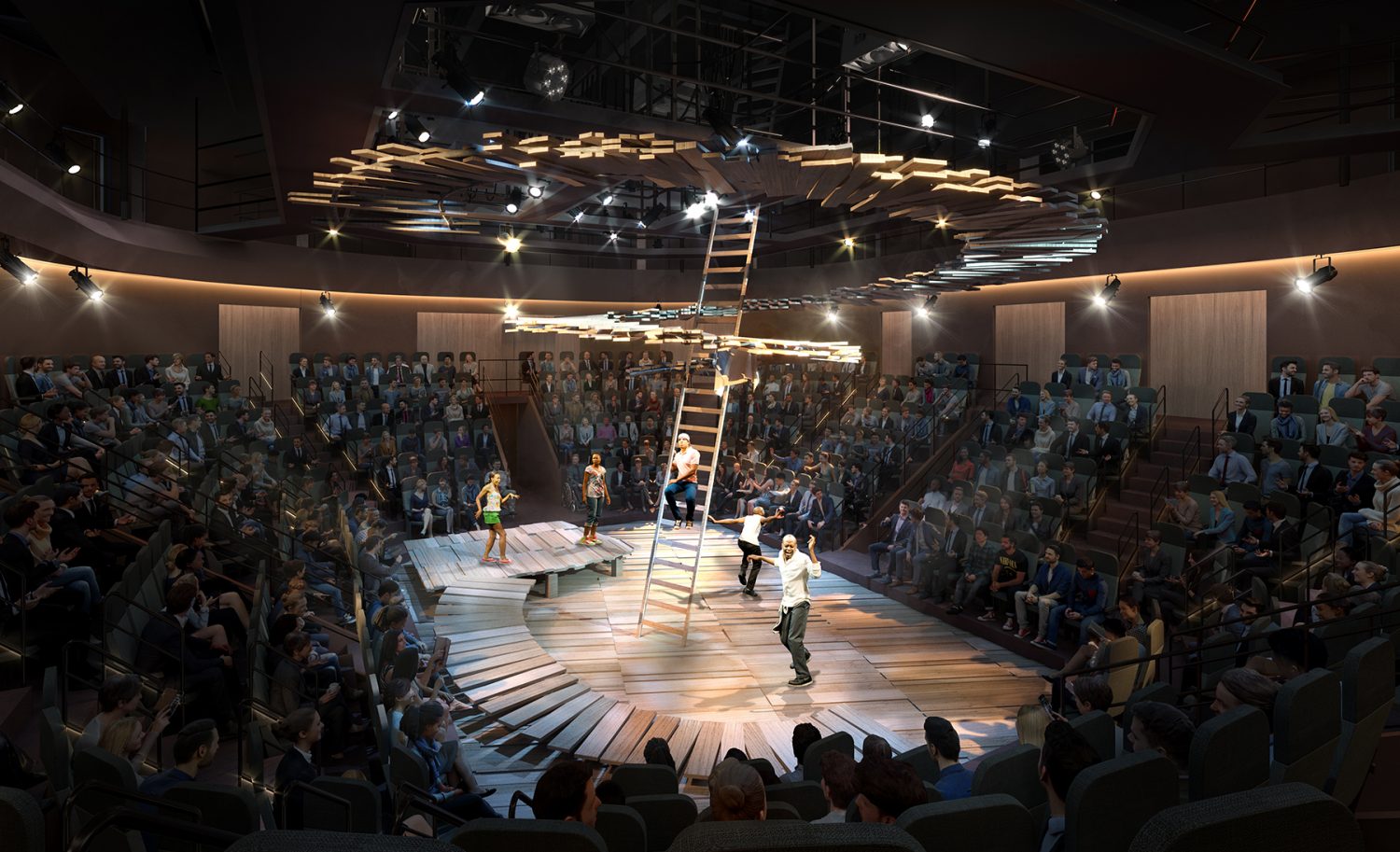
Steppenwolf Theater Phase Two. Rendering by Adrian Smith + Gordon Gill Architecture
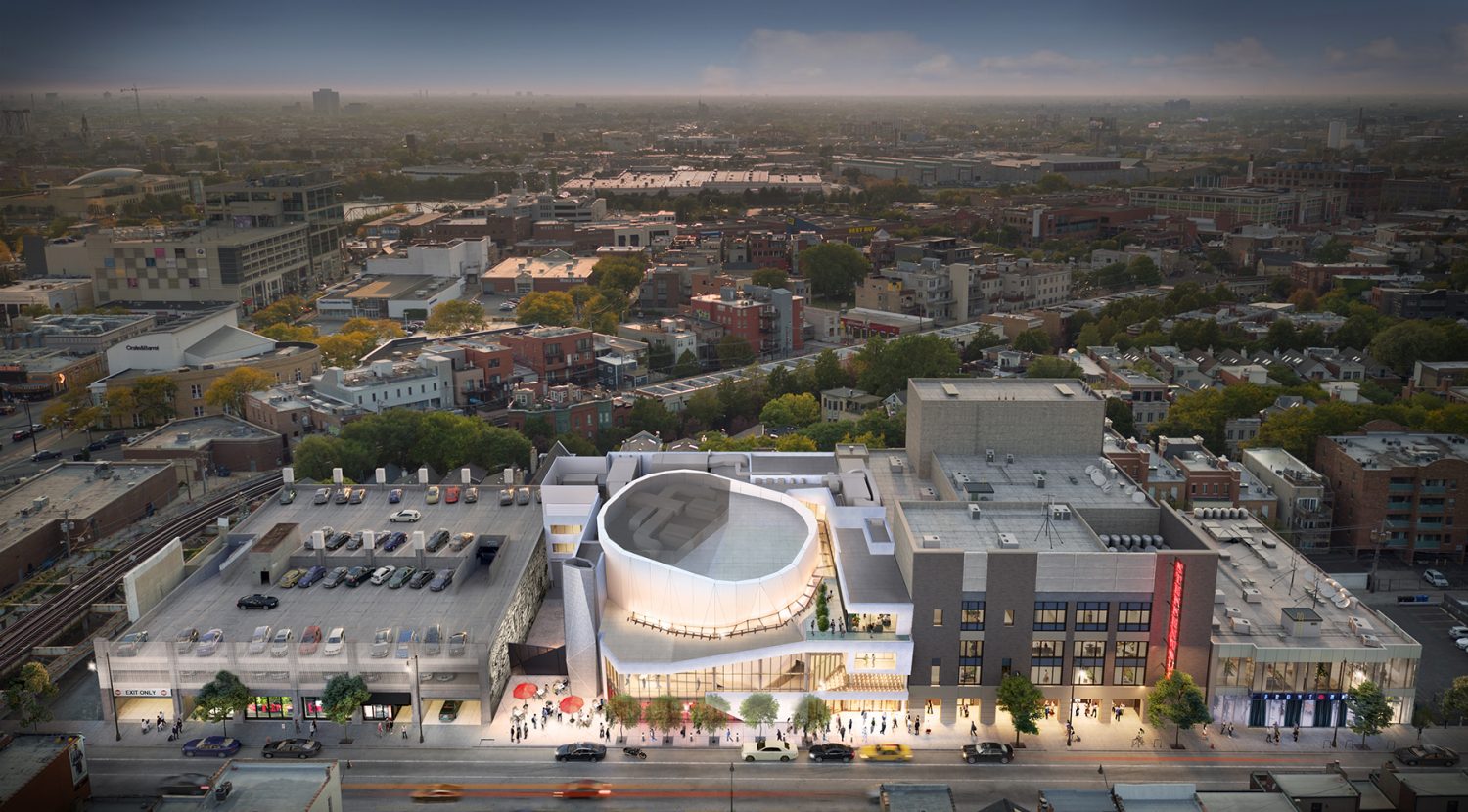
Steppenwolf Theater campus overview. Rendering by Adrian Smith + Gordon Gill Architecture
Replacing a former parking lot, the new structure bridges a two-story parking garage at the south end of the campus to the original theater building near its north end. The first phase included the renovation of this original building, as well as the construction of the new 1700 Theater directly to its north. The final third phase, set to begin in the near future, will entail accessibility improvements and the conversion of the upper section of the main theater building back into rehearsal halls.
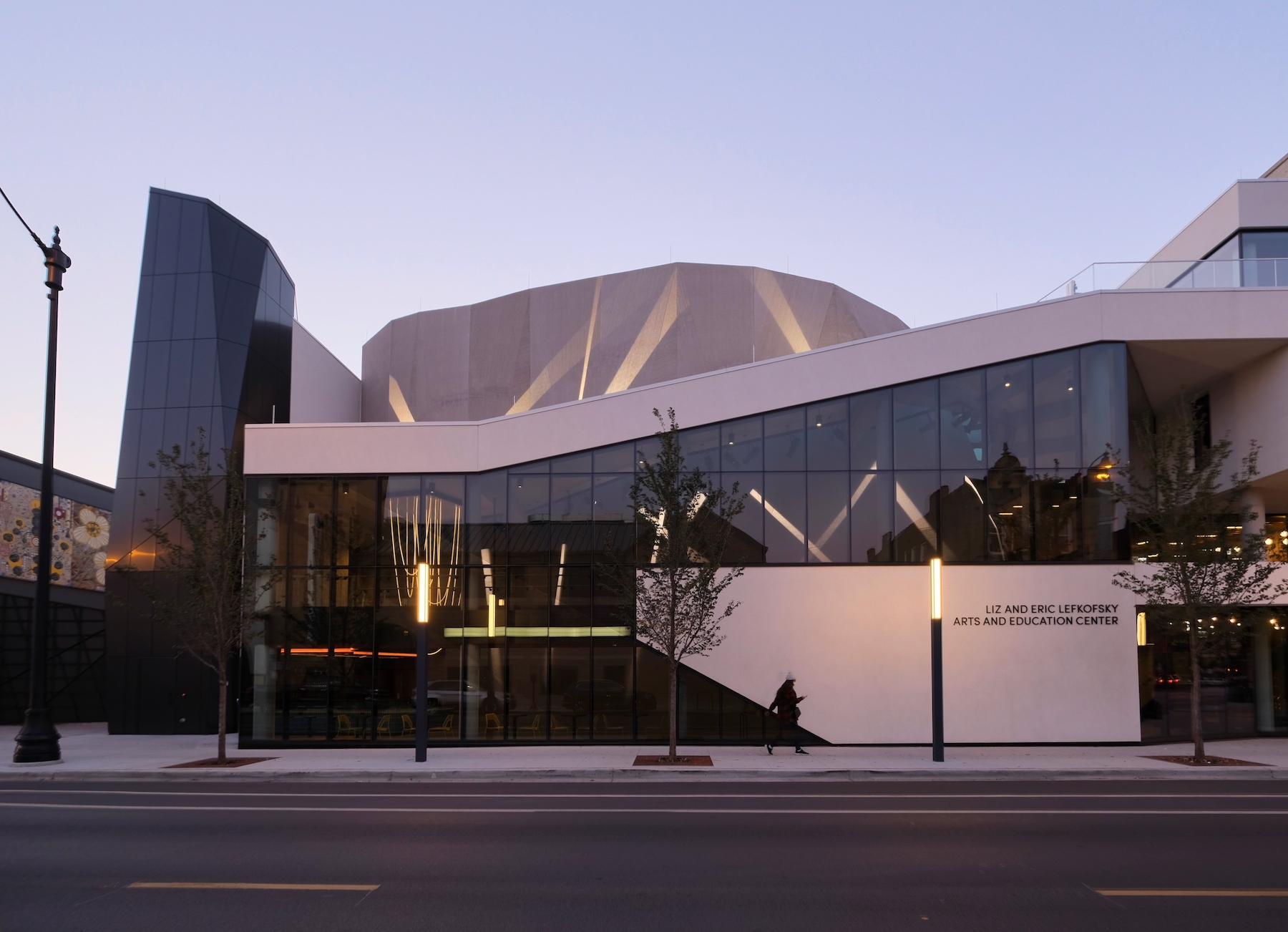
Steppenwolf Theater Phase II. Photo by Jack Crawford
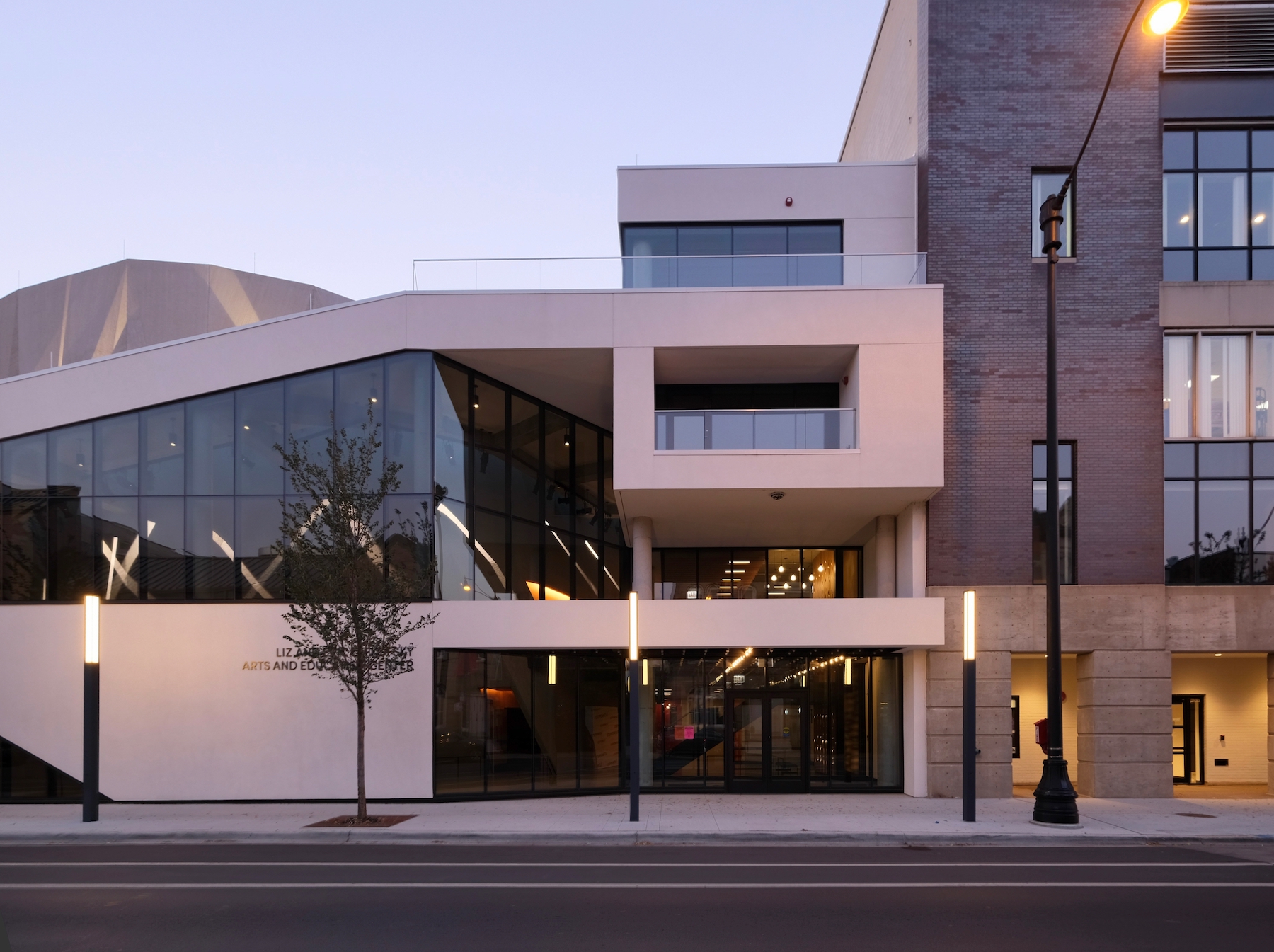
Steppenwolf Theater Phase II. Photo by Jack Crawford
Public transit options can be found for Route 8, with bus stops adjacent to the campus at 1700 N Halsted Street. Also in the vicinity is service for Routes 9 and 72, both of which are a two-minute walk south to the intersection of North Ave, Clybourn, and Halsted. For the CTA L, nearest service is available for the Red Line, with the North/Clybourn station also a two-minute walk south. Next closest L trains are available for the Brown and Purple Lines at Armitage station via a 10-minute walk southeast.
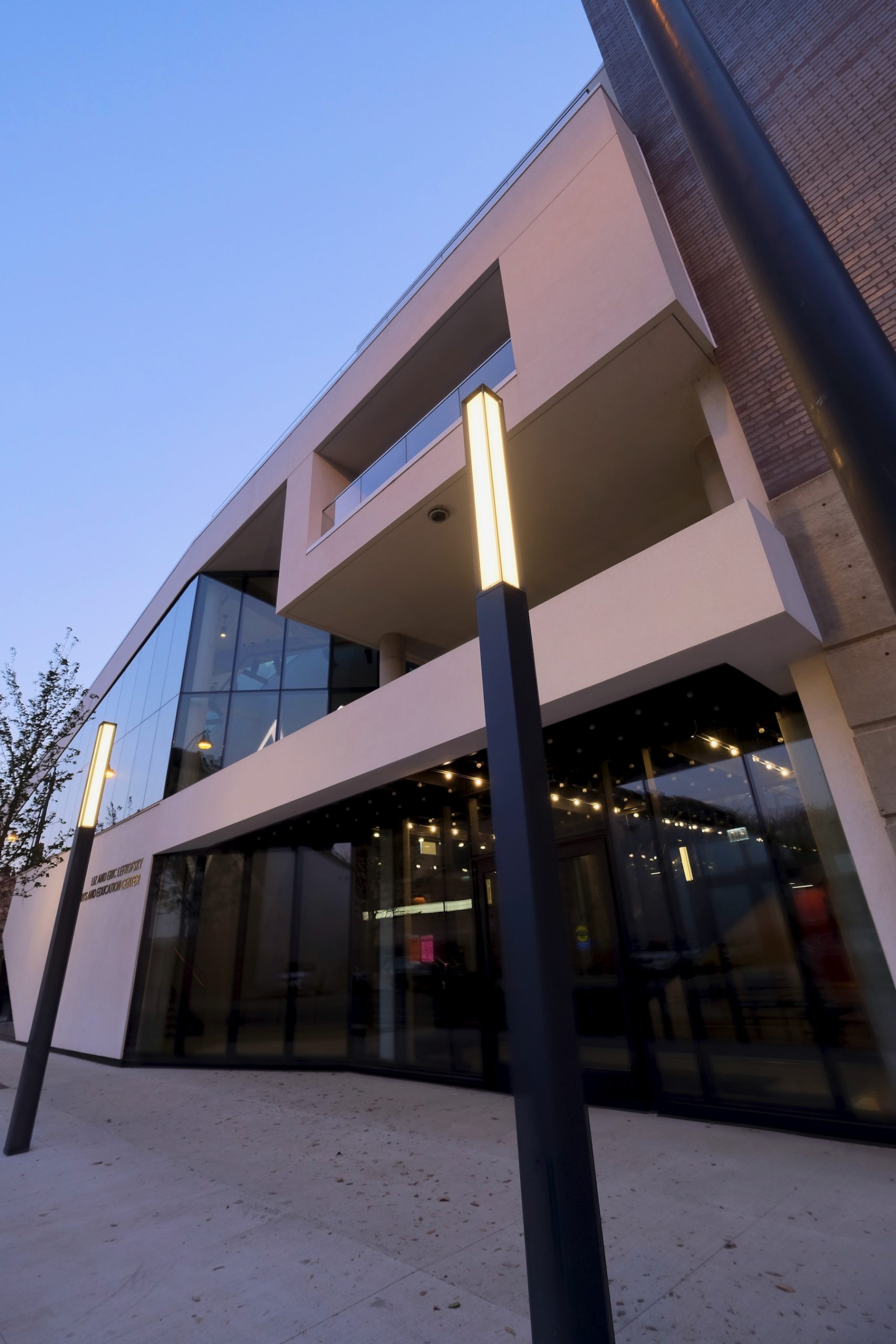
Steppenwolf Theater Phase II. Photo by Jack Crawford
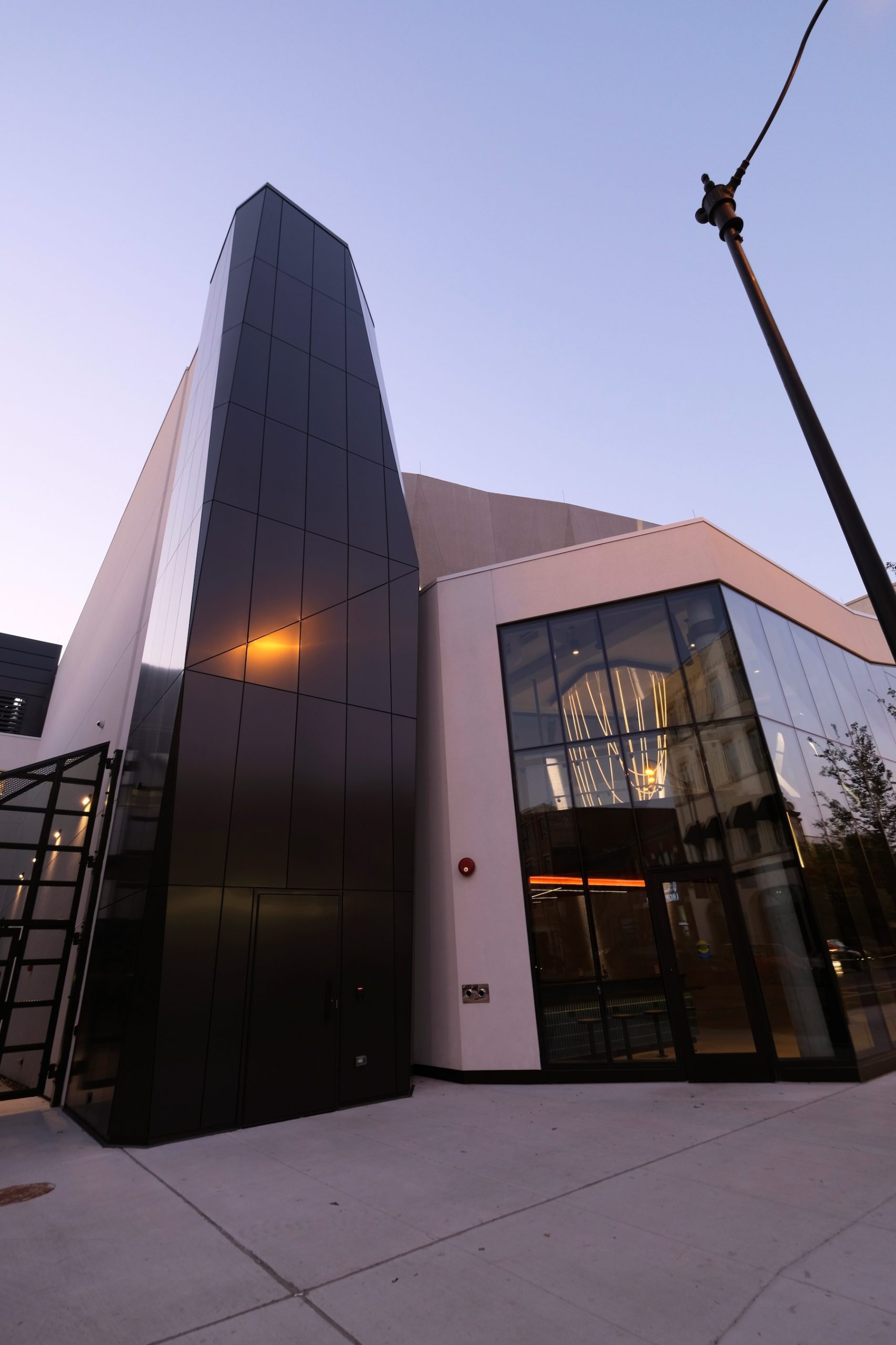
Steppenwolf Theater Phase II. Photo by Jack Crawford
Norcon served as general contractor for the $50 million construction, with all three phases reported to cost $73 million. Details regarding the completion date for the upcoming final phase remain unknown.
Subscribe to YIMBY’s daily e-mail
Follow YIMBYgram for real-time photo updates
Like YIMBY on Facebook
Follow YIMBY’s Twitter for the latest in YIMBYnews

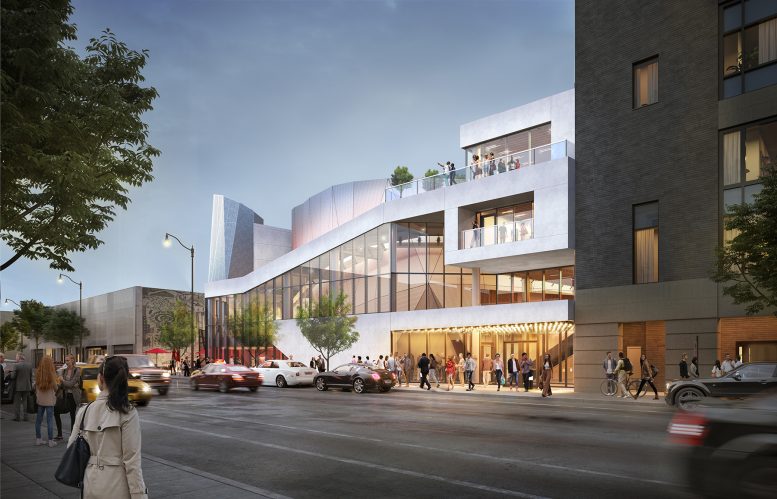
There was so much potential for this… turned out really bad.
At least it isn’t a blue box. It’s more visually interesting than 99% of modern Chicago architecture.
I second this. Looks more like a European design rather than the redundant Seattle box eye bleeders.
It does come off like it’s trying too hard, but in some ways I’m happy with anything that tries hard. Especially on a block like this where there’s already a disjointed mix of building styles/heights/facades — it just adds more diversity and character and weirdness. These are good things here; they might not be as great on other nearby streets.
Now, their parking garage next door…now that’s an abomination with its brutalist “we ran out of money building the third parking deck” vibe.