It’s official: Salesforce Tower Chicago is now the tallest in Hines‘ three-tower Wolf Point megadevelopment. The core of this 60-story mixed-use building now stands at roughly 740 feet, having surpassed the neighboring 679-foot-tall Wolf Point East in recent weeks. Addressed as 333 W Wolf Point Plaza, this rapidly ascending structure marks the larger development’s final stage, following the completion of the aforementioned Wolf Point East in 2020 and the third, 500-foot-tall Wolf Point West in 2016. The current construction’s final height will reach 835 feet above the river walk and 813 feet above street level, making a topping out likely for within the coming months.
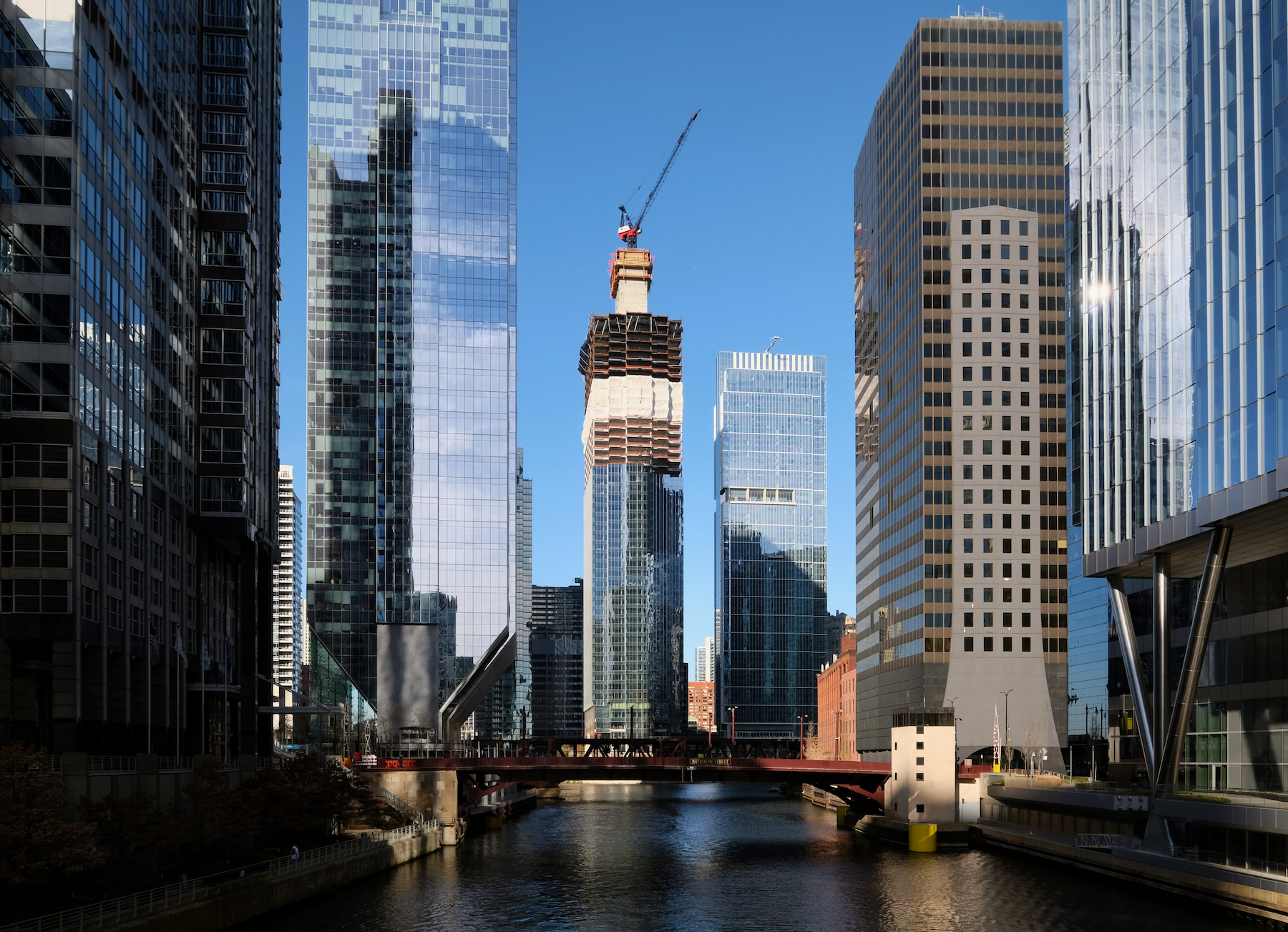
Salesforce Tower Chicago. Photo by Jack Crawford
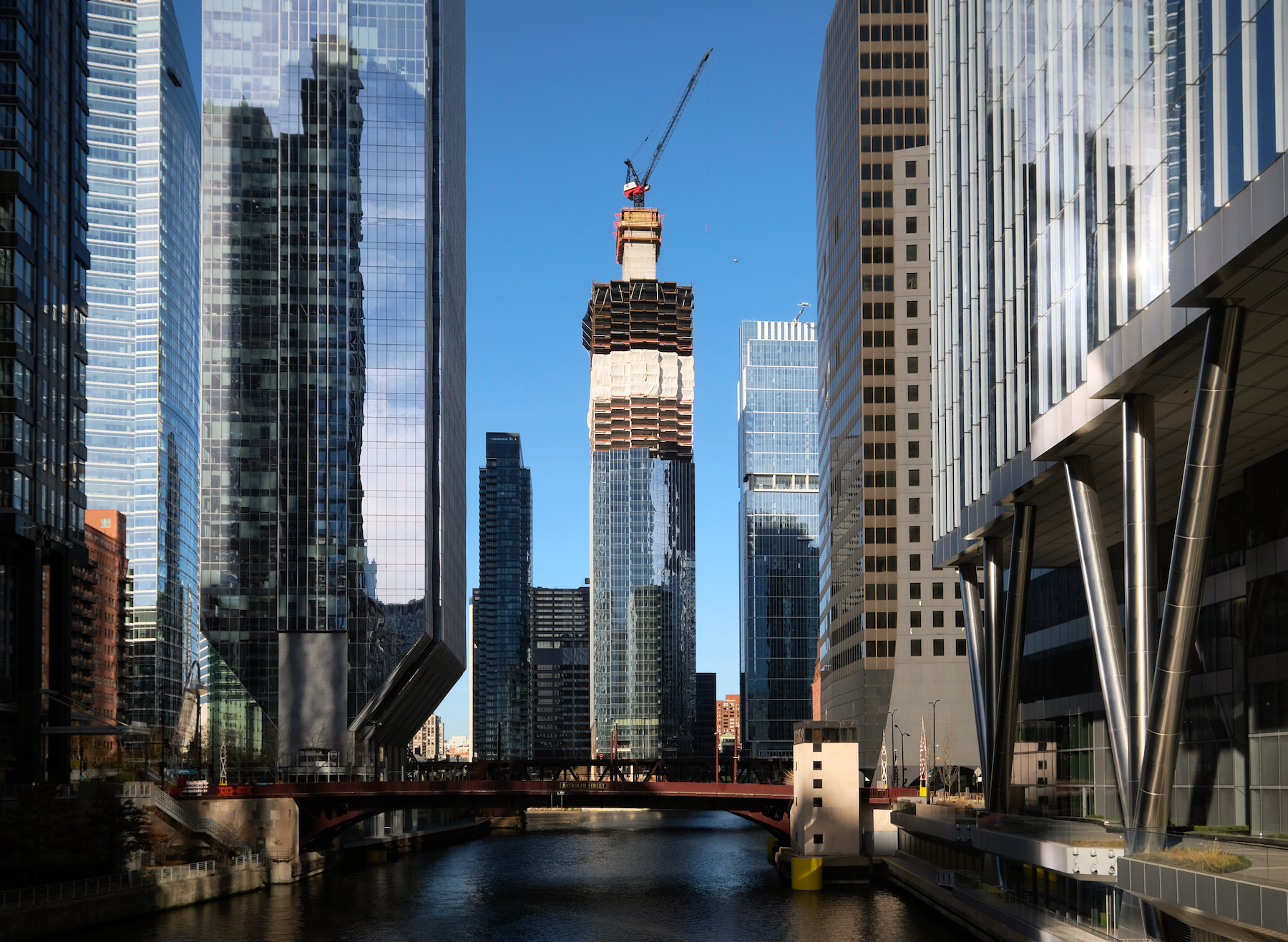
Salesforce Tower Chicago. Photo by Jack Crawford
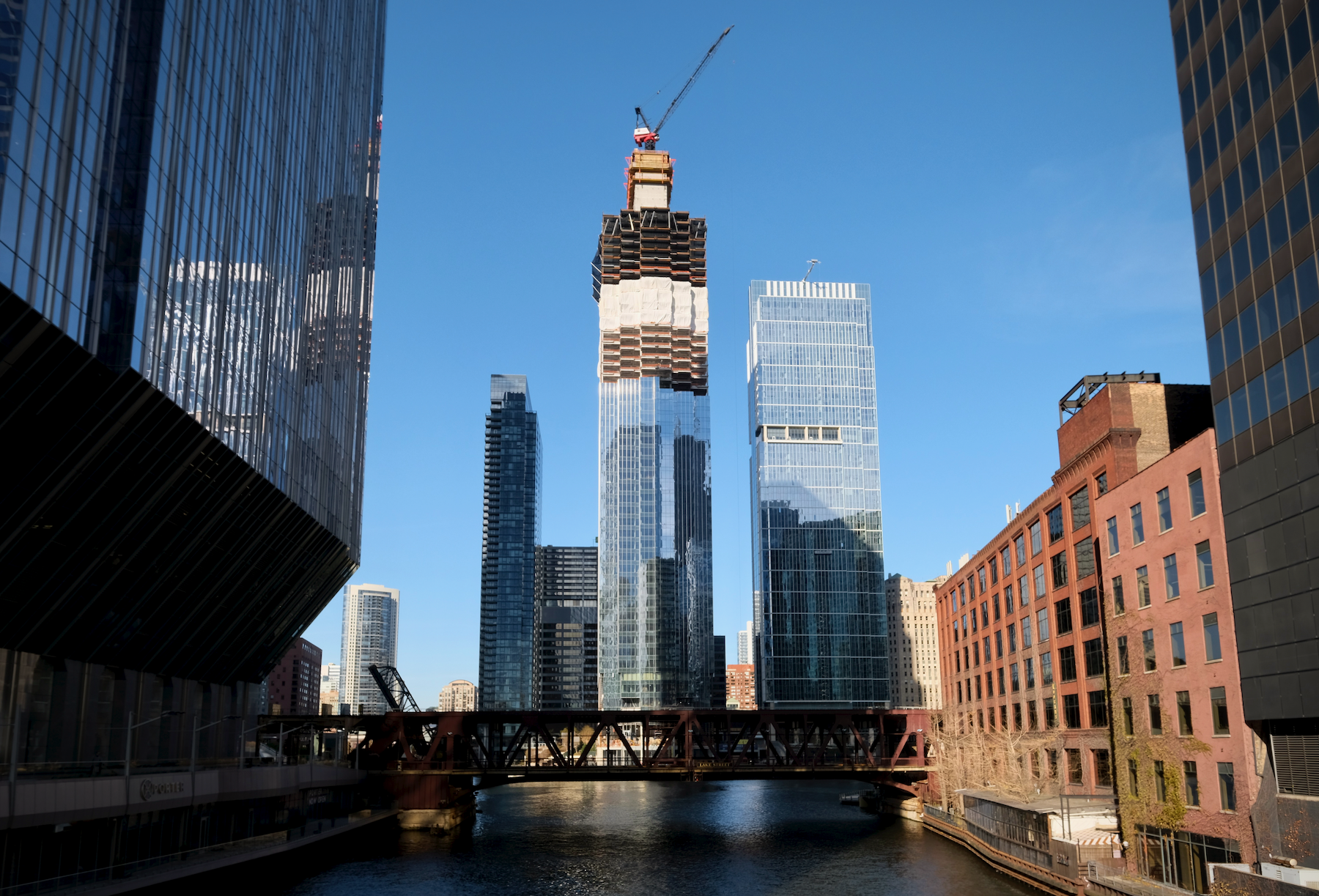
Salesforce Tower Chicago. Photo by Jack Crawford
At just over 1.4 million gross square feet, Salesforce Tower will primarily consist of Class A office space with 25,000-square-foot flexible floor plates with floor-to-ceiling windows. As far as amenities, the building will offer a fully-equipped gym, a conference center, and a lounge. One particularly notable feature is another top-floor gathering space that will serve as a Salesforce employee lounge by weekday. On weeknights and weekends, the space will be made available for educational and nonprofit events. Along with a spacious open lobby, the tower’s base will come with new retail space, park space, a central plaza along the bank, and the keystone piece to a new 1,000-foot stretch of Riverwalk.
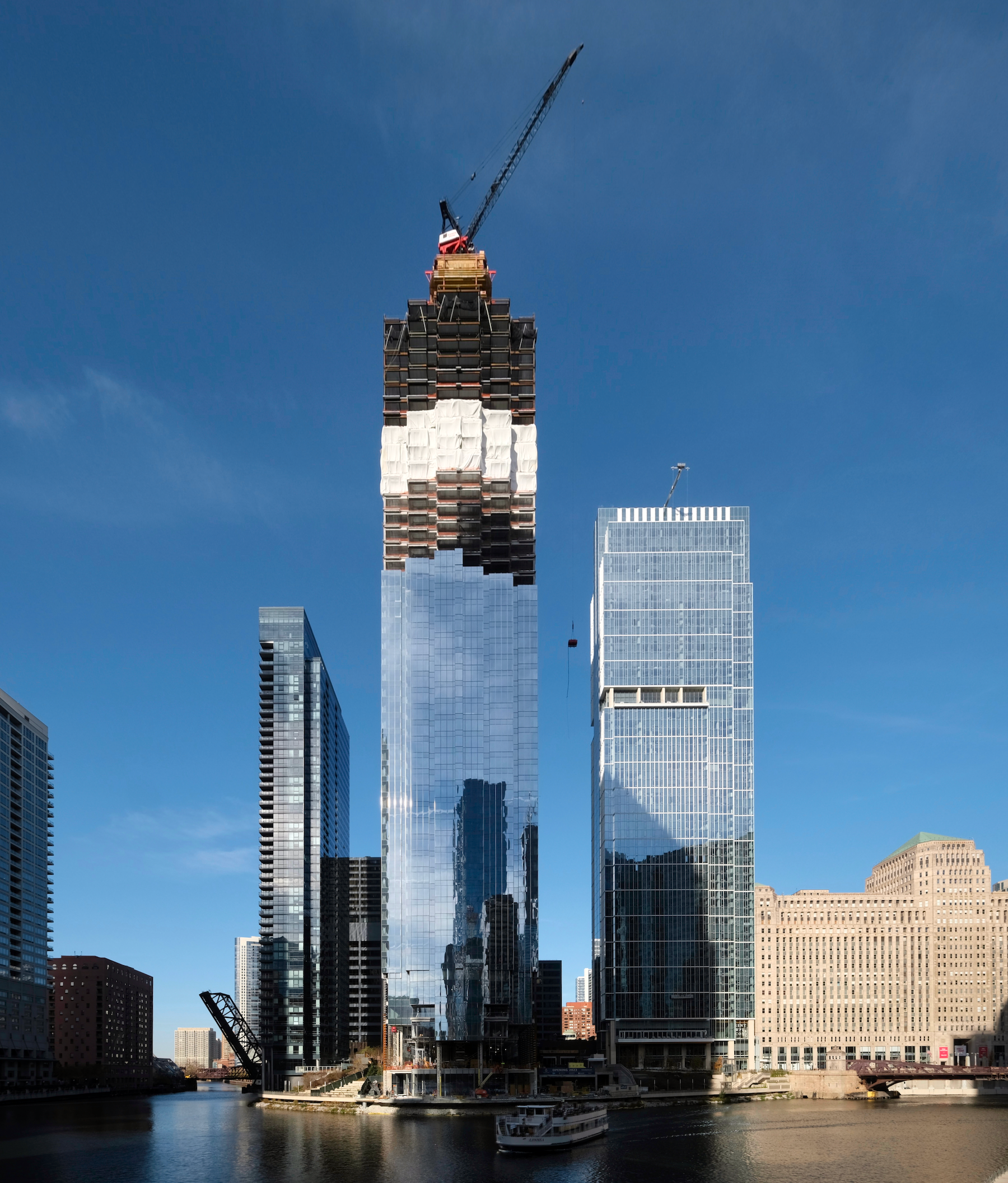
Salesforce Tower Chicago. Photo by Jack Crawford
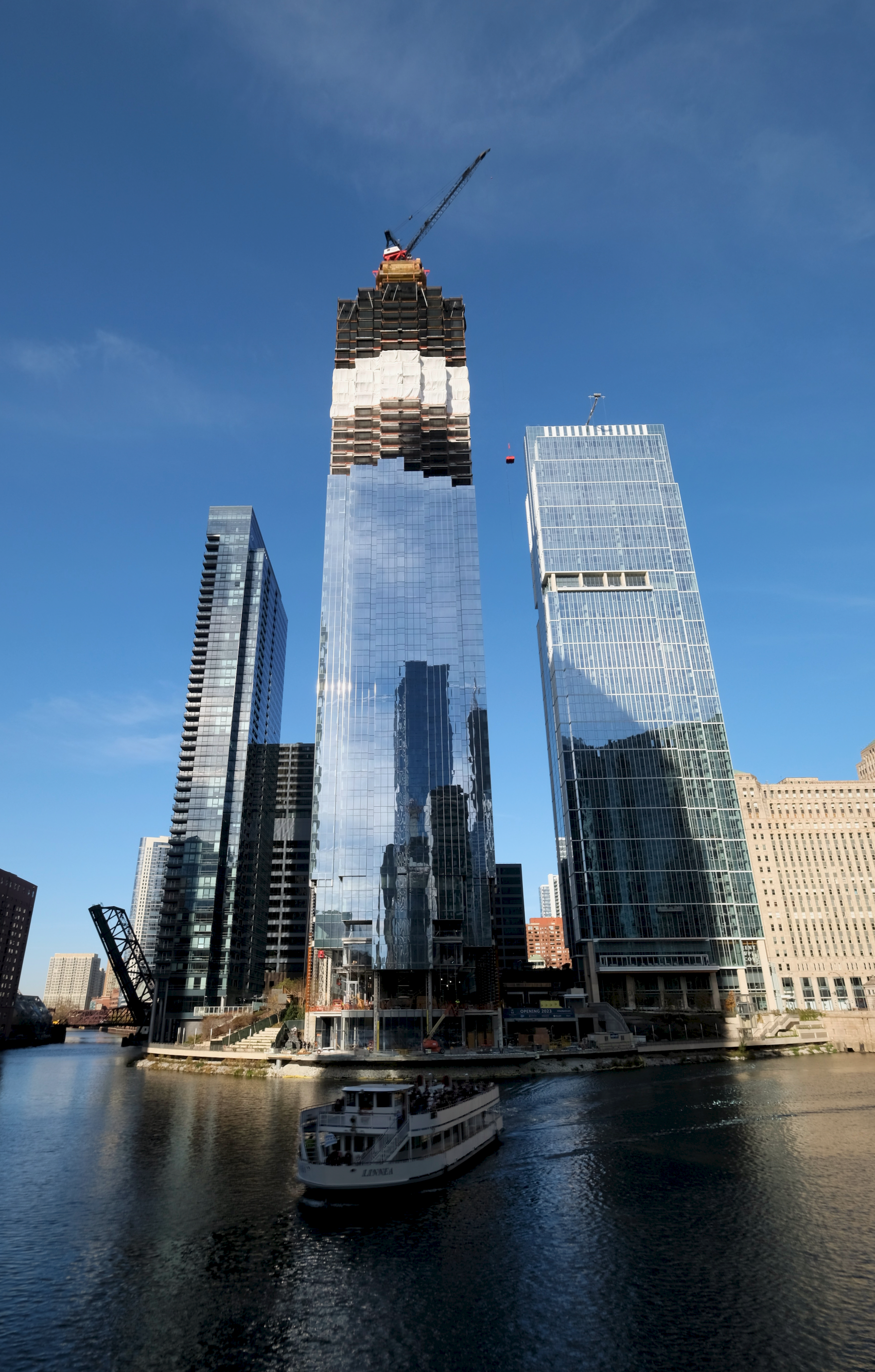
Salesforce Tower Chicago. Photo by Jack Crawford
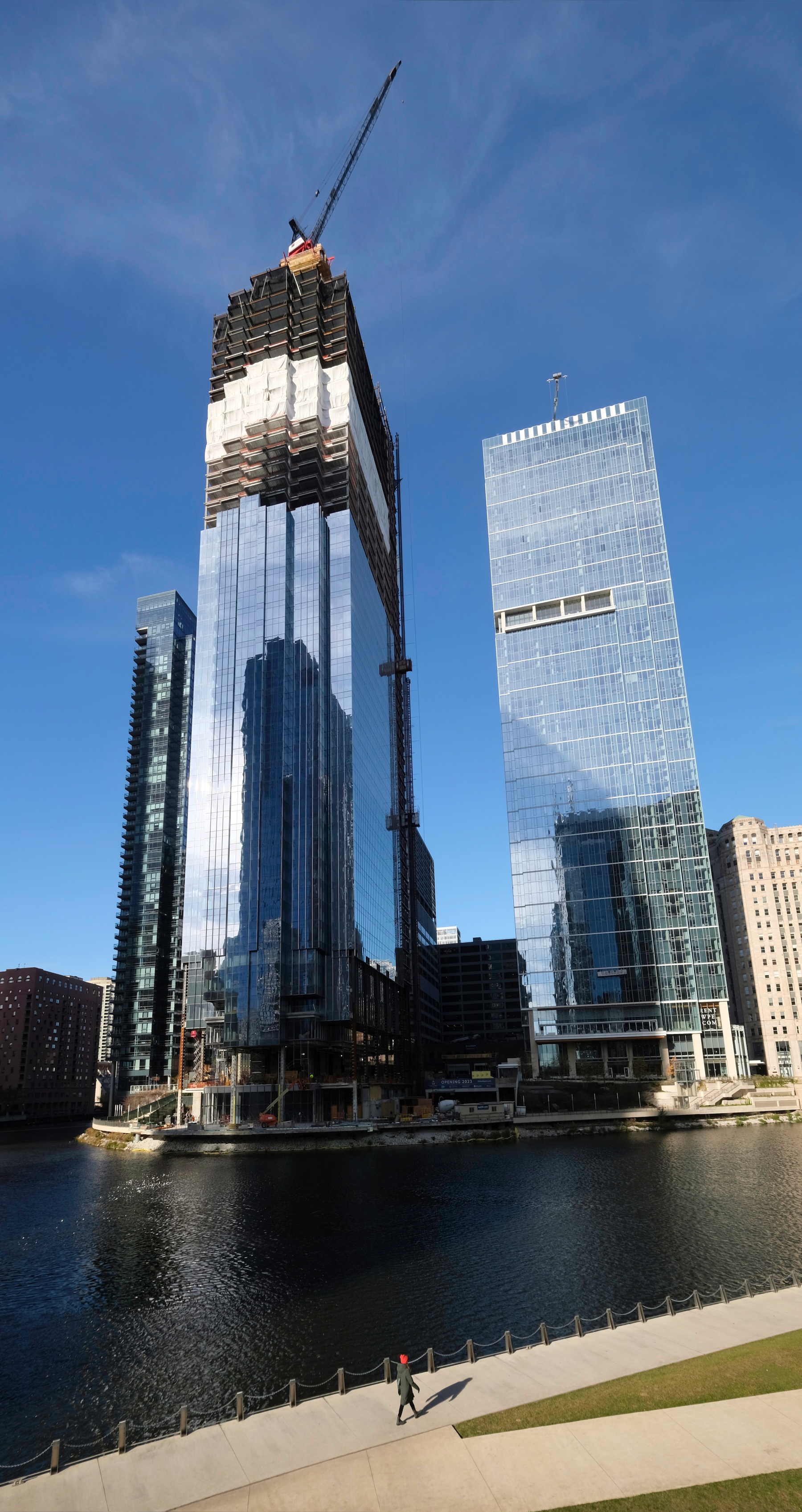
Salesforce Tower Chicago. Photo by Jack Crawford
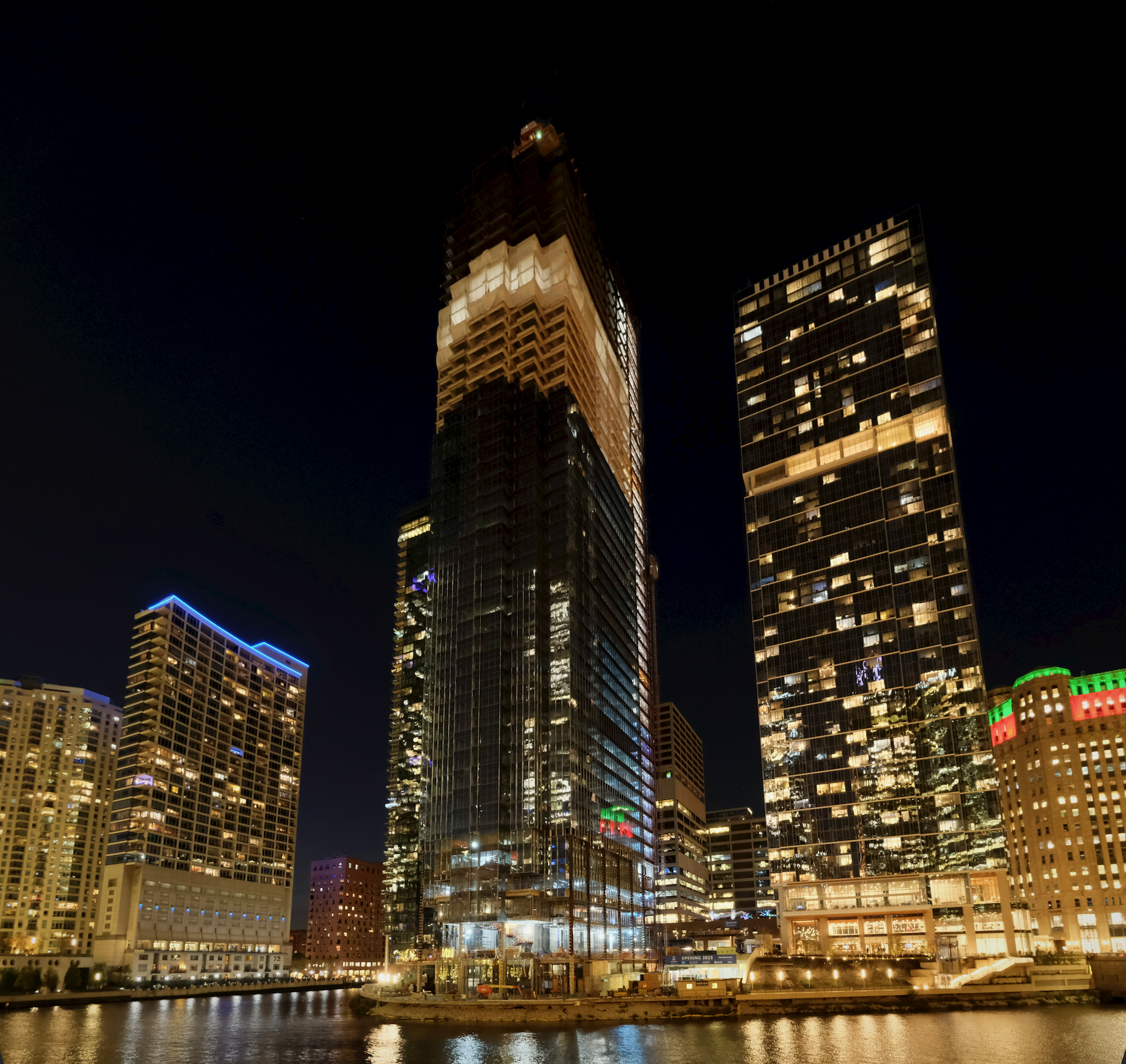
Salesforce Tower Chicago. Photo by Jack Crawford
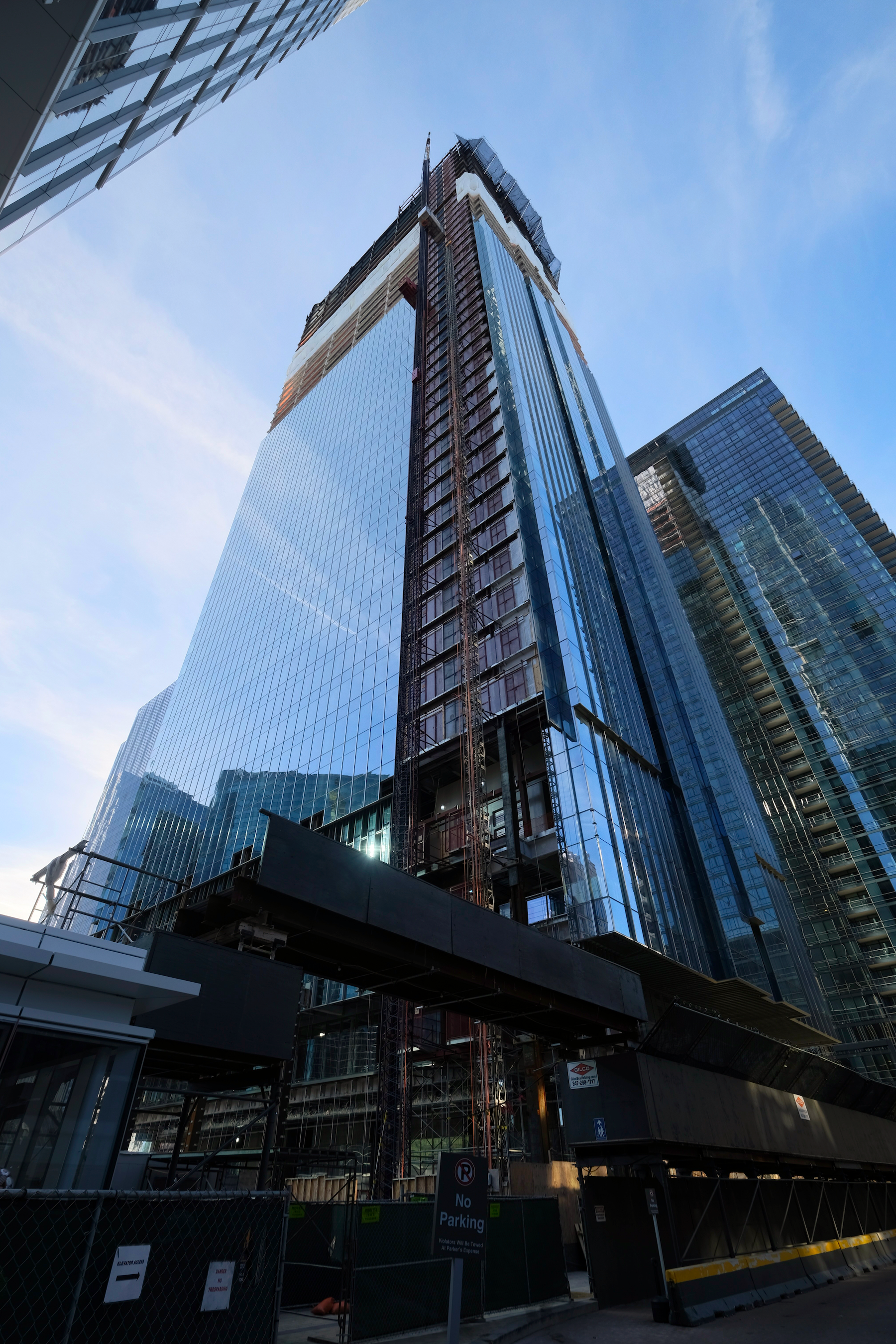
Salesforce Tower Chicago. Photo by Jack Crawford
Throughout the development, Hines had partnered with the Kennedy Family to develop the parcel, which formerly housed a below-street-level parking lot bordering the river banks. Within just the last 10 years, this segment has played a dramatic role in extending Downtown’s skyscraper canyon further northwest.
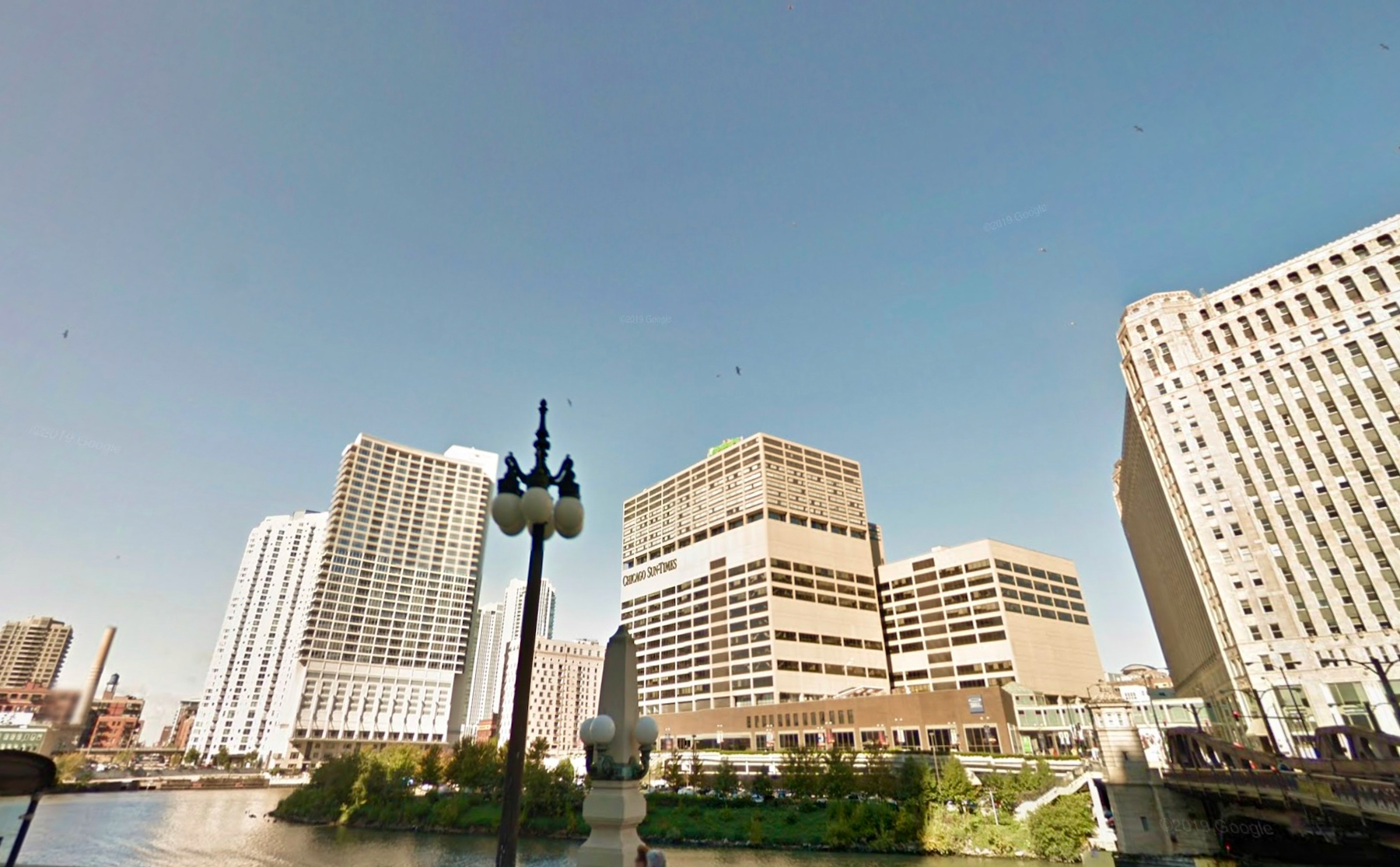
Wolf Point in 2011. Photo via Google Maps
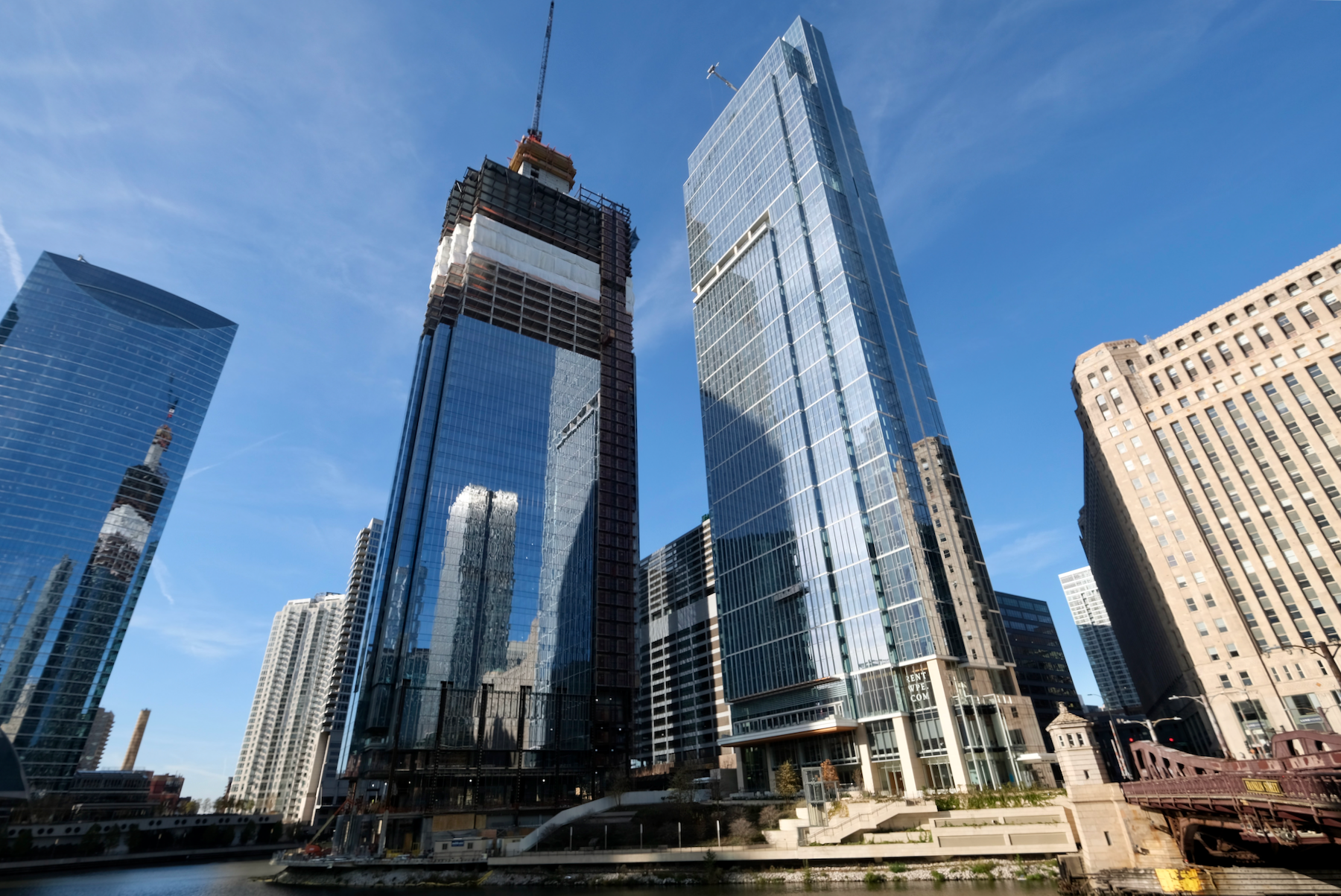
Wolf Point in 2021. Photo by Jack Crawford
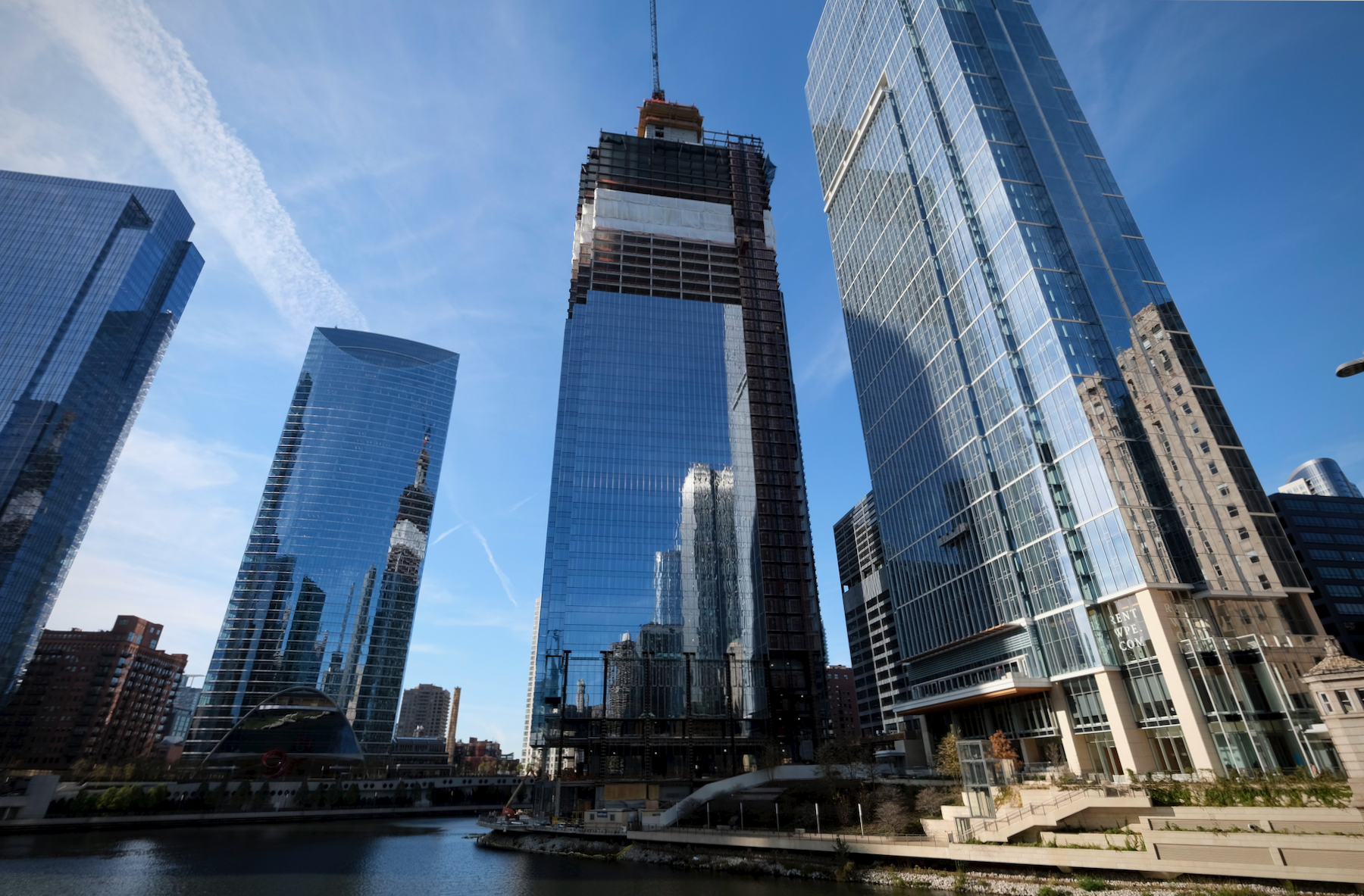
Salesforce Tower Chicago. Photo by Jack Crawford
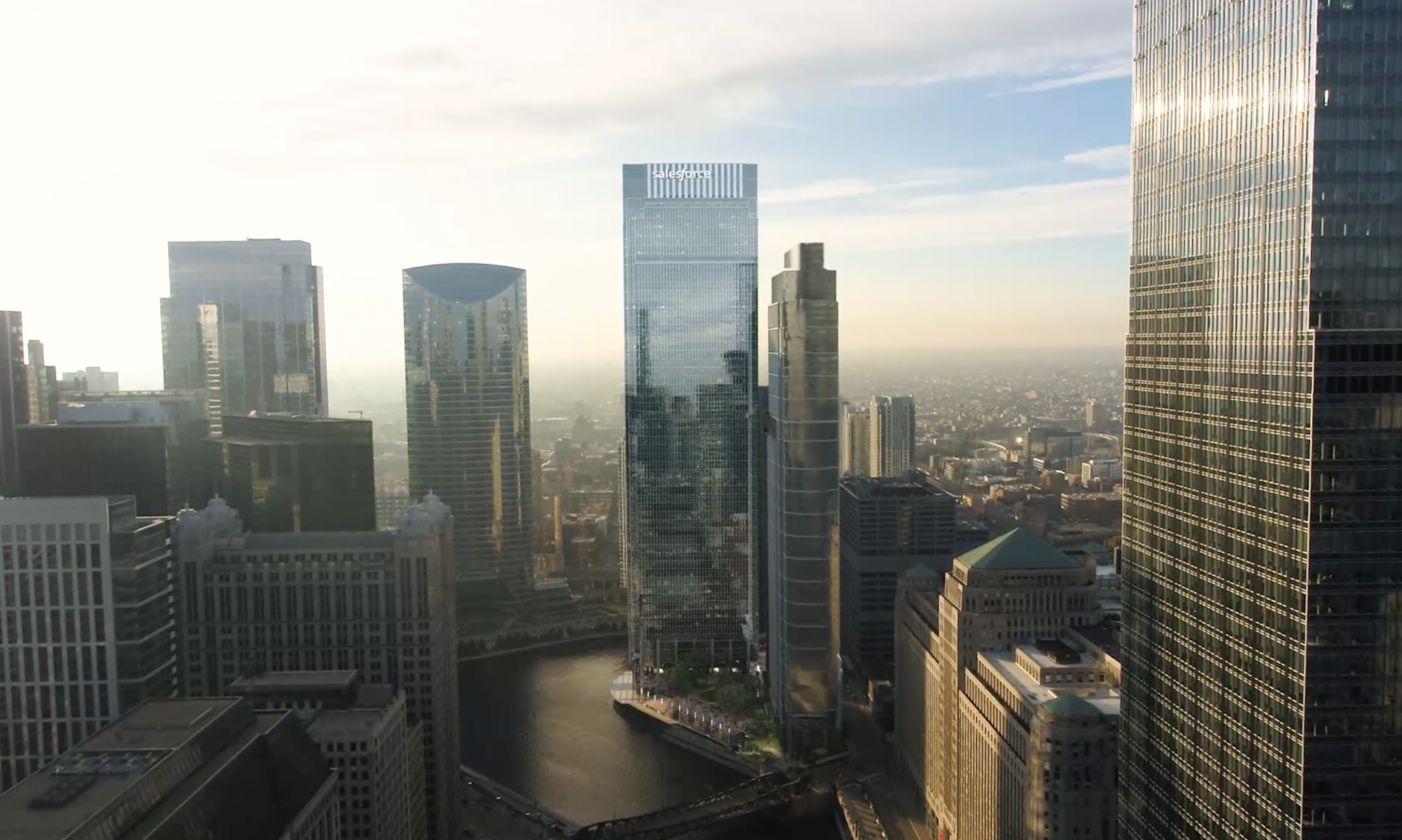
Salesforce Tower Chicago (center) and Wolf Point East (right of center). Video still via Hines
Pelli Clarke & Partners (formerly Pelli Clarke & Pelli Architects) is behind the design of the two taller towers, while bKL Architecture designed the darker-shaded Wolf Point West. Salesforce Tower and Wolf Point East are more similar in design, each with metal-inlaid glass curtain walls spanning their full heights. While Wolf Point East is textured by a series of with aluminum fins, Salesforce Tower offers a more streamlined glazing with less prominent mullions.
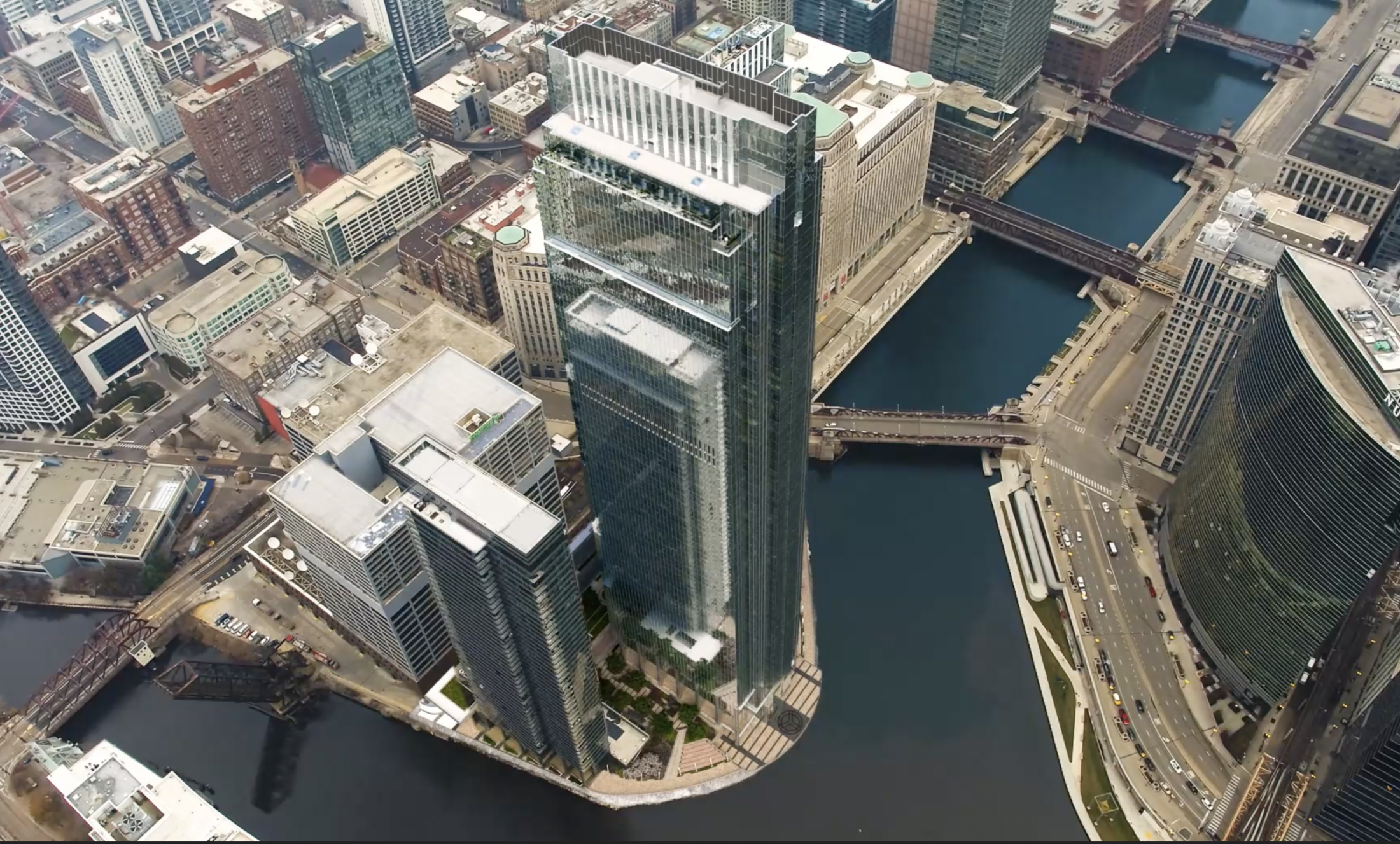
Salesforce Tower Chicago (center). Video still via Hines
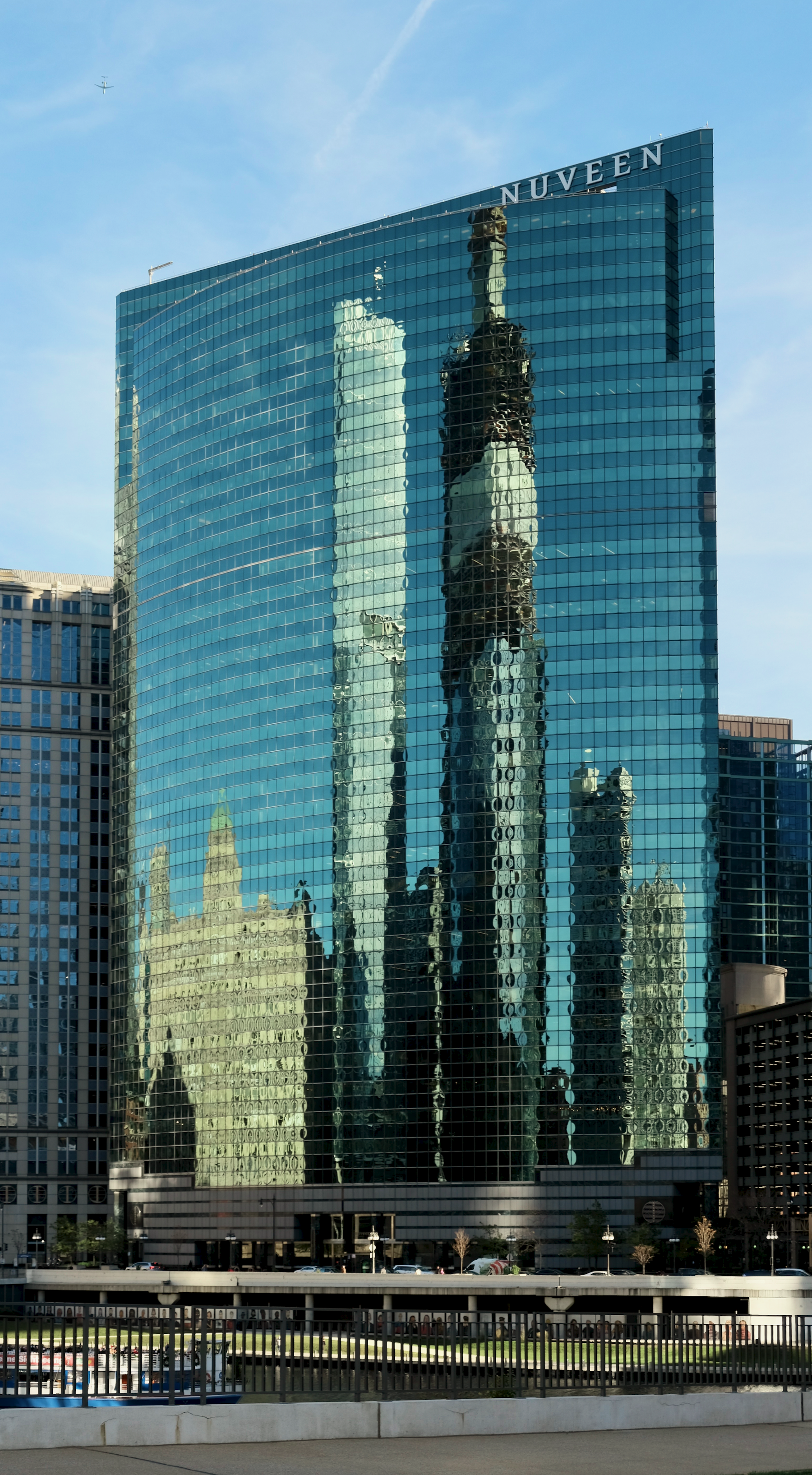
Salesforce Tower Chicago in reflection of 333 W Wacker Drive. Photo by Jack Crawford
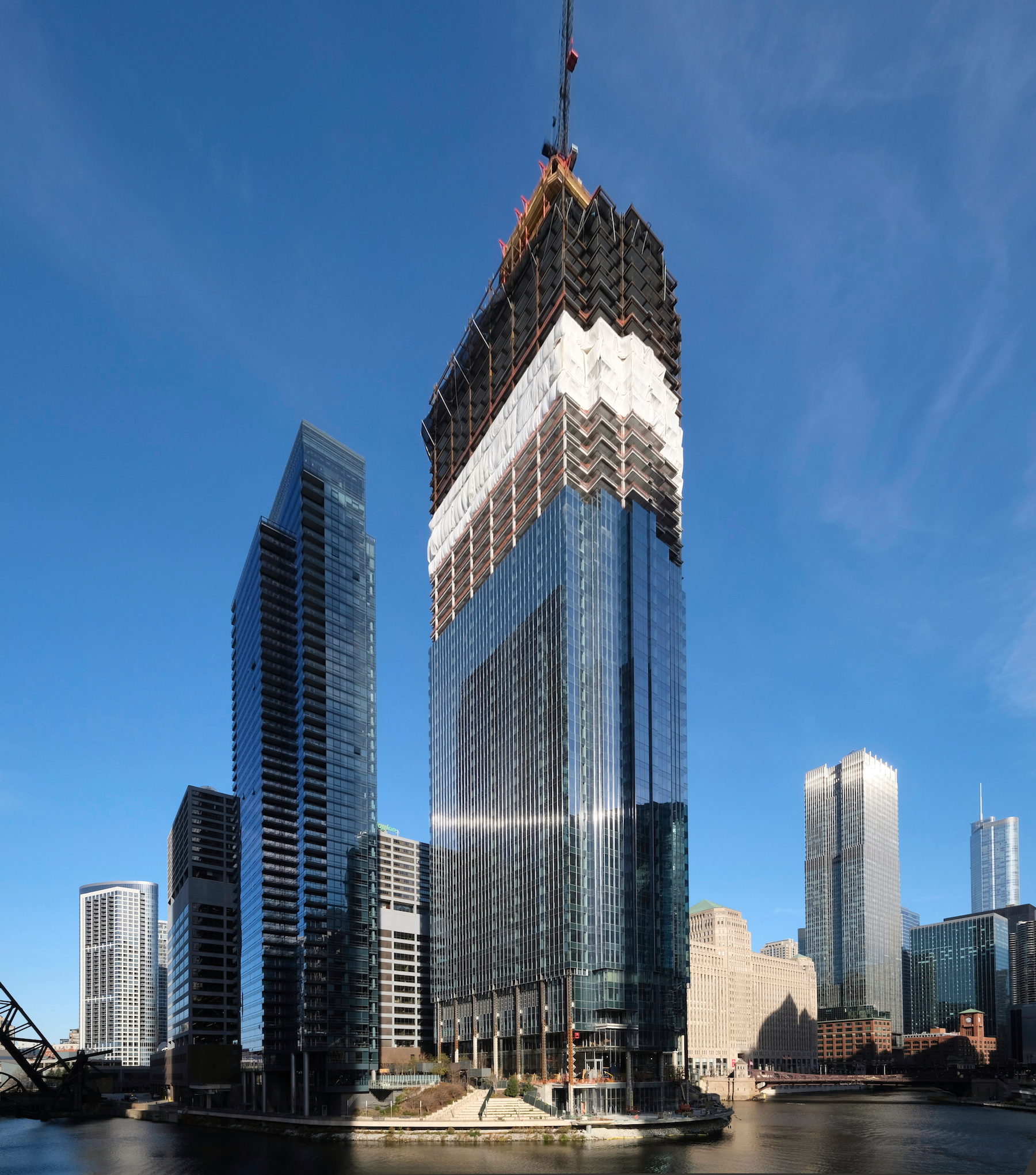
Salesforce Tower Chicago. Photo by Jack Crawford
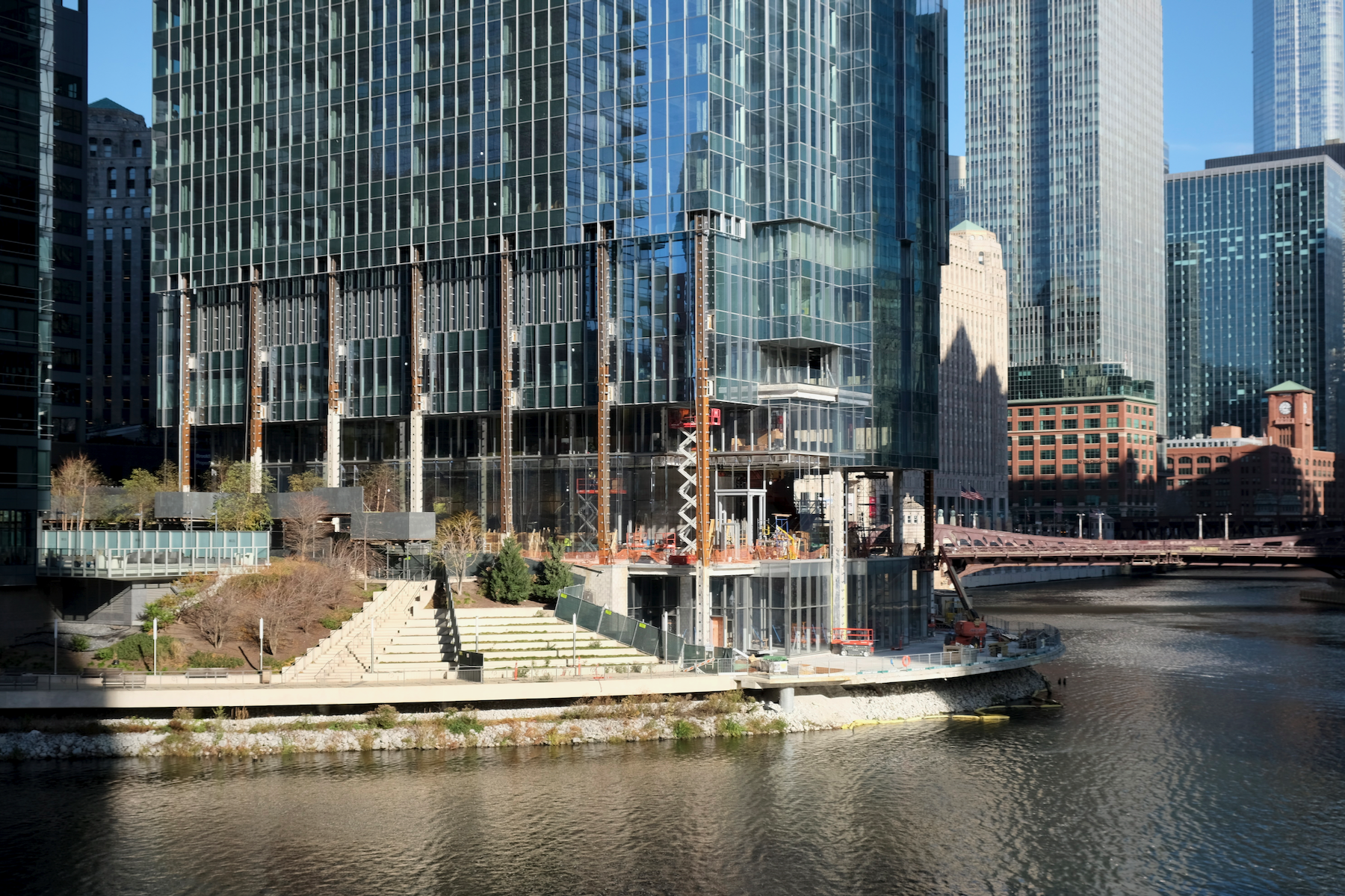
Salesforce Tower Chicago. Photo by Jack Crawford
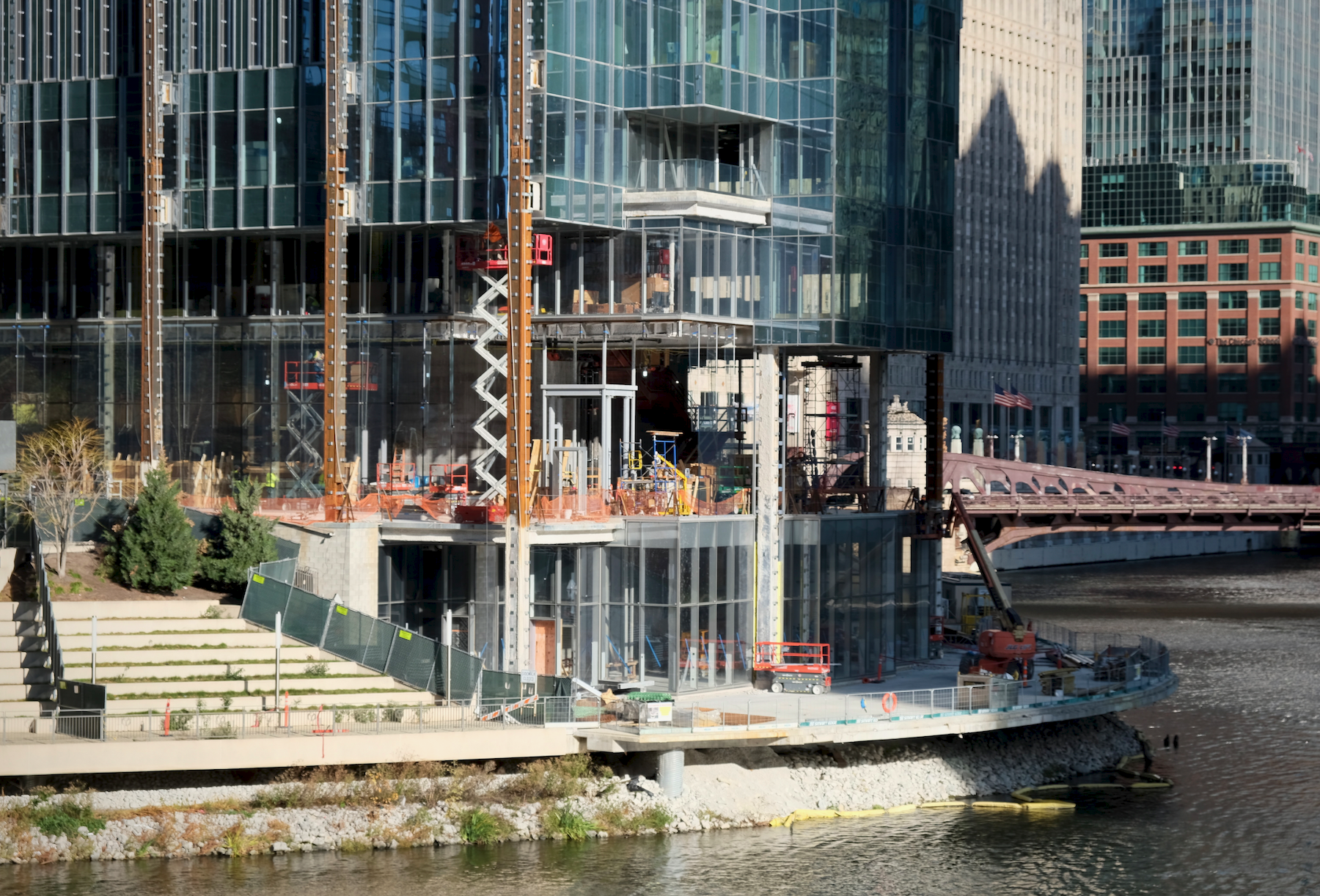
Salesforce Tower Chicago. Photo by Jack Crawford
Both towers are also capped with various setbacks to create a tapering effect. Salesforce Tower’s base will continue with this setback motif by cantilevering over the plaza portion of the new Riverwalk section.
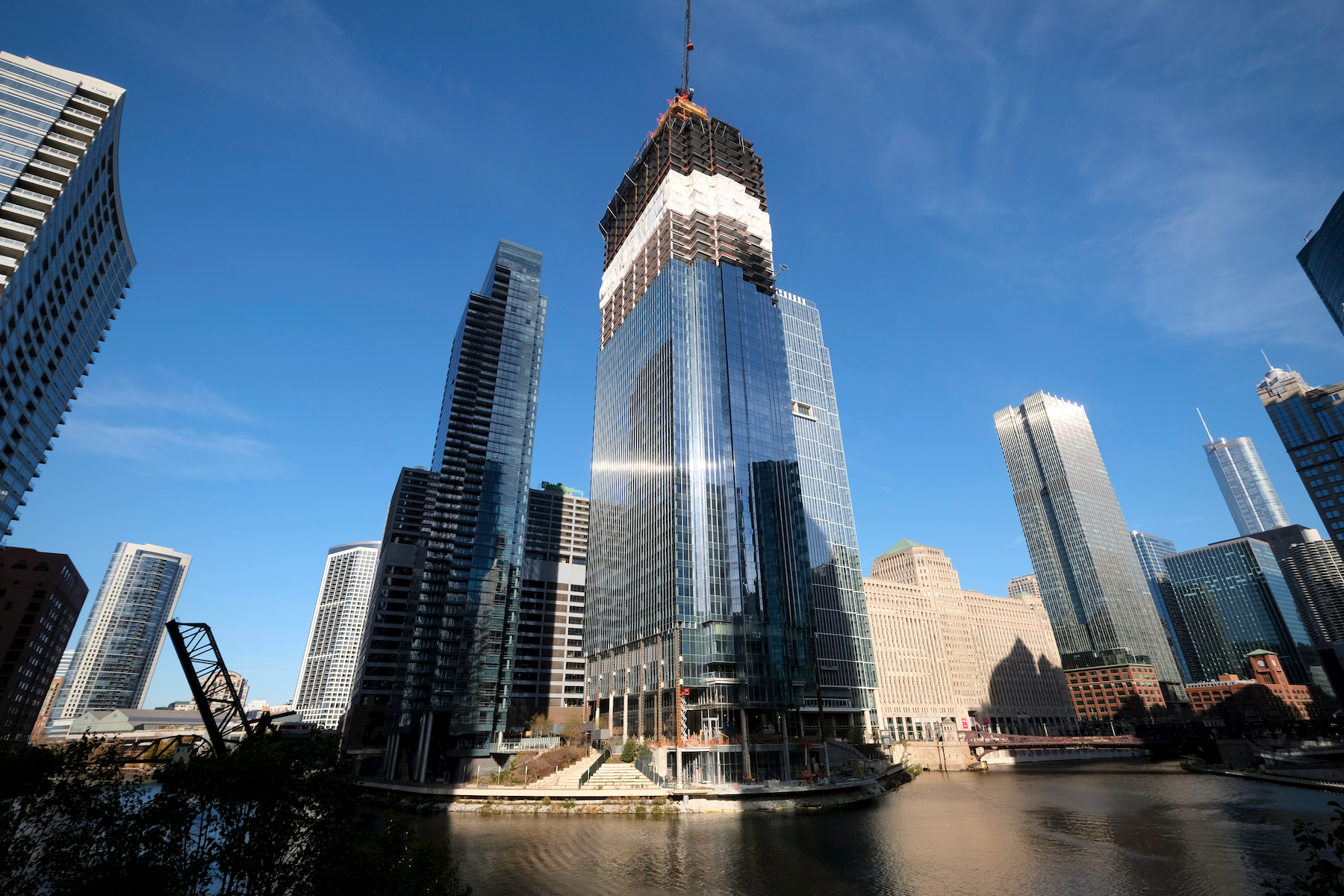
Salesforce Tower Chicago. Photo by Jack Crawford
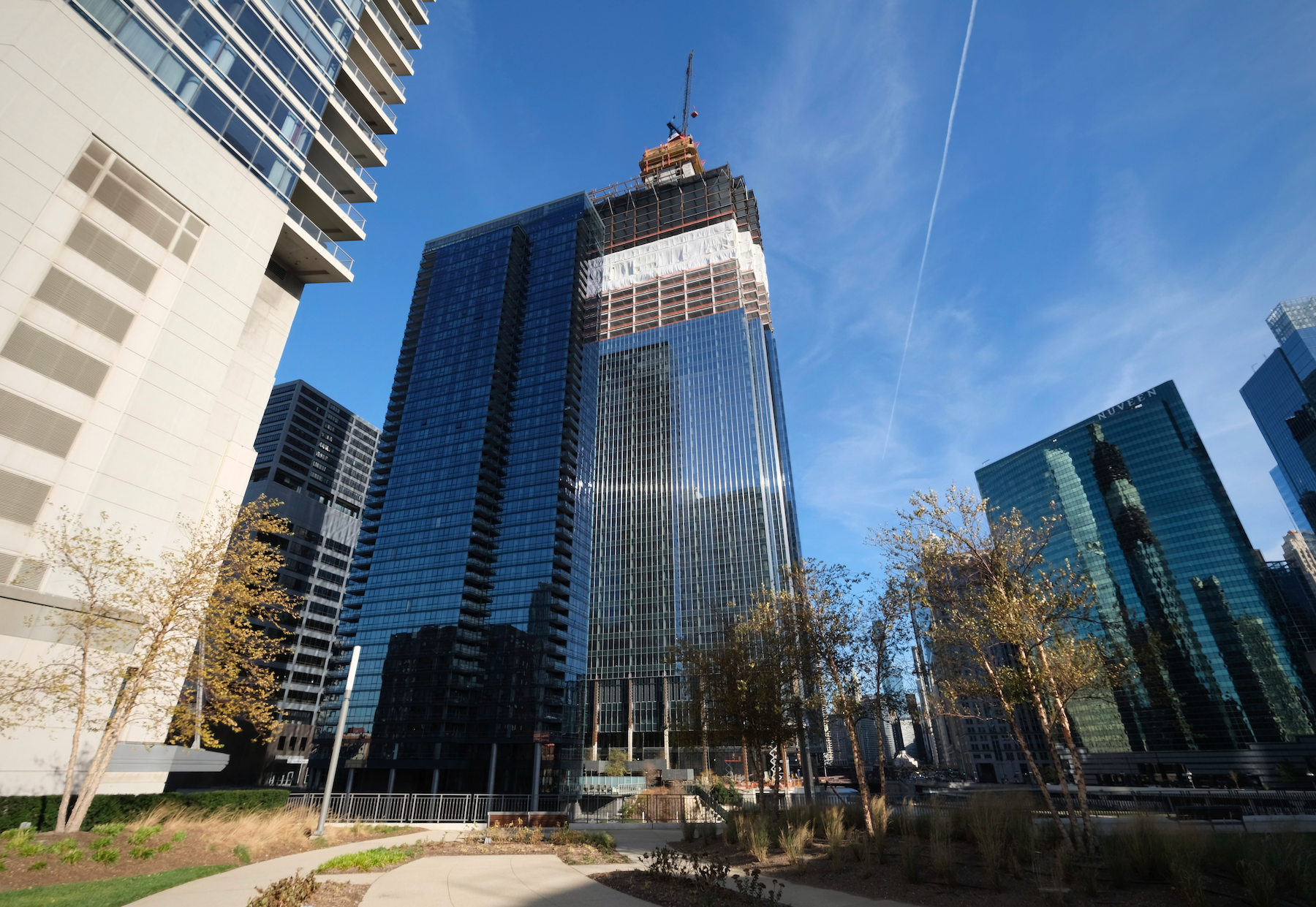
Salesforce Tower Chicago. Photo by Jack Crawford
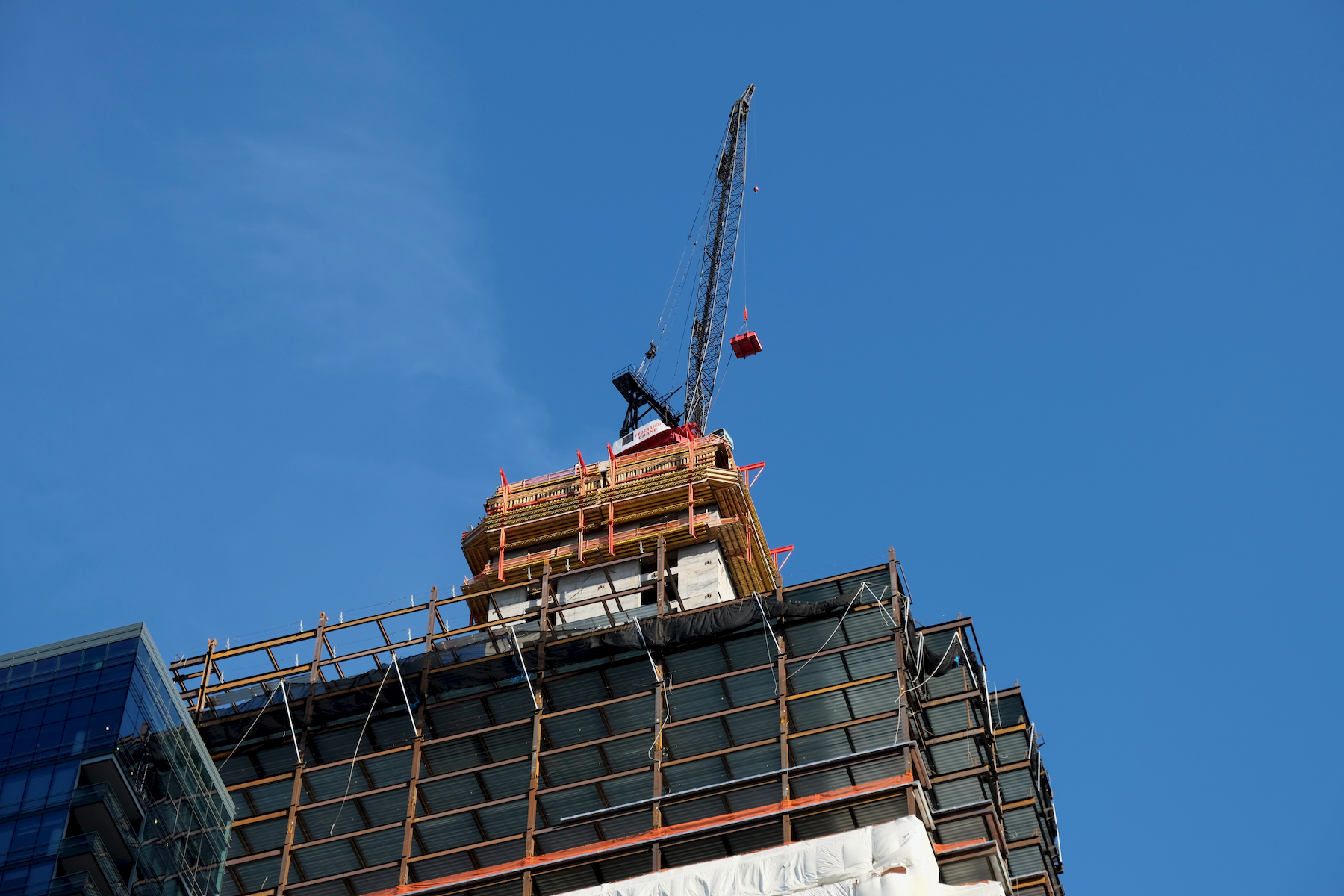
Salesforce Tower Chicago. Photo by Jack Crawford
Parking will consist of 59 spaces situated in a below-grade garage. Given its central location, the tower also lies amongst a web of various public transit options. Closest bus service is available for Routes 37 and 125 via a three-minute walk northeast to Orleans & Merchandise. Also nearby are additional Routes 22, 24, 65, 134, 135, and 156. As far as rail service, all CTA, Metra, Amtrak service can be found within a 15-minute walking radius.
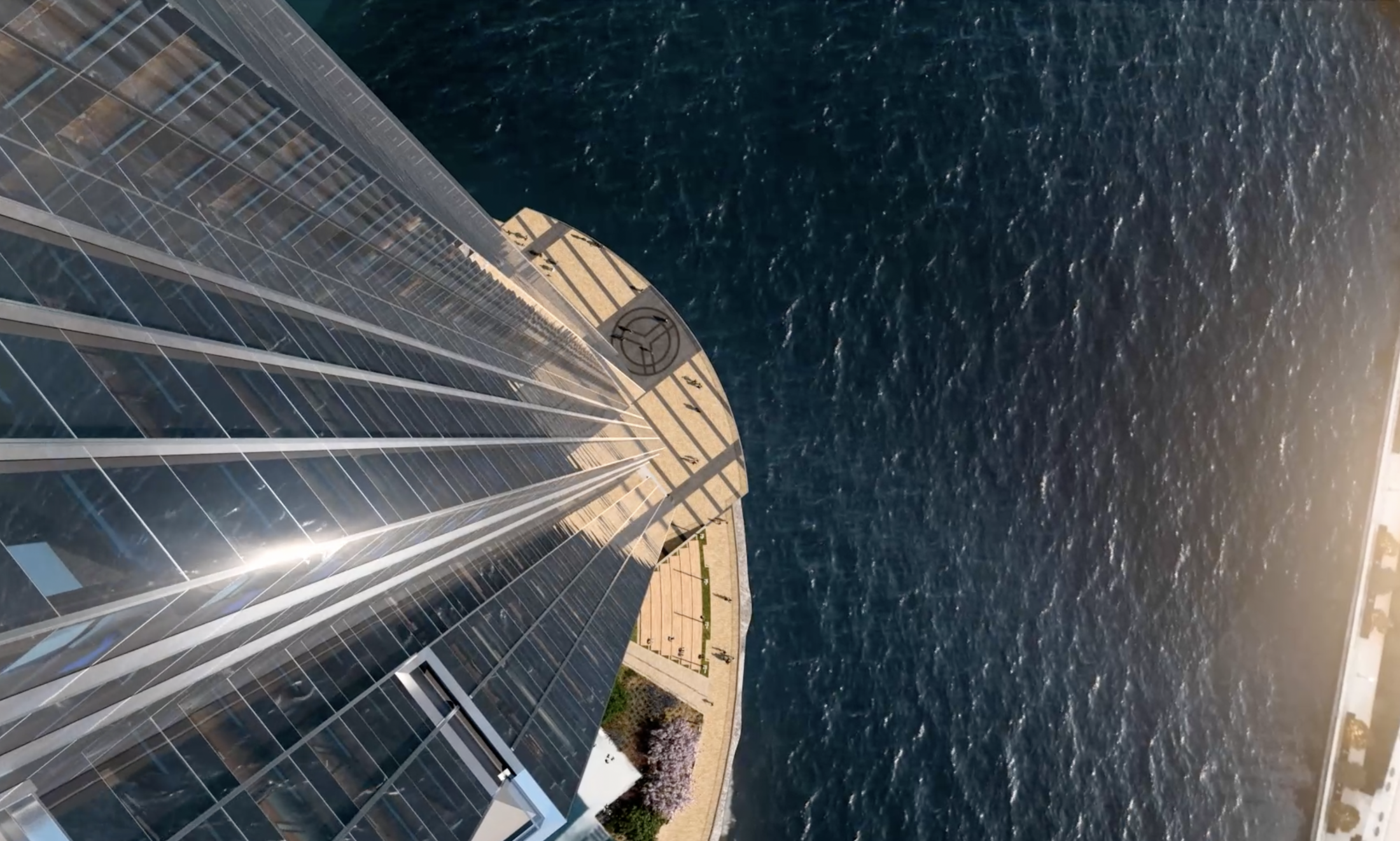
Salesforce Tower Chicago. Video still via Hines
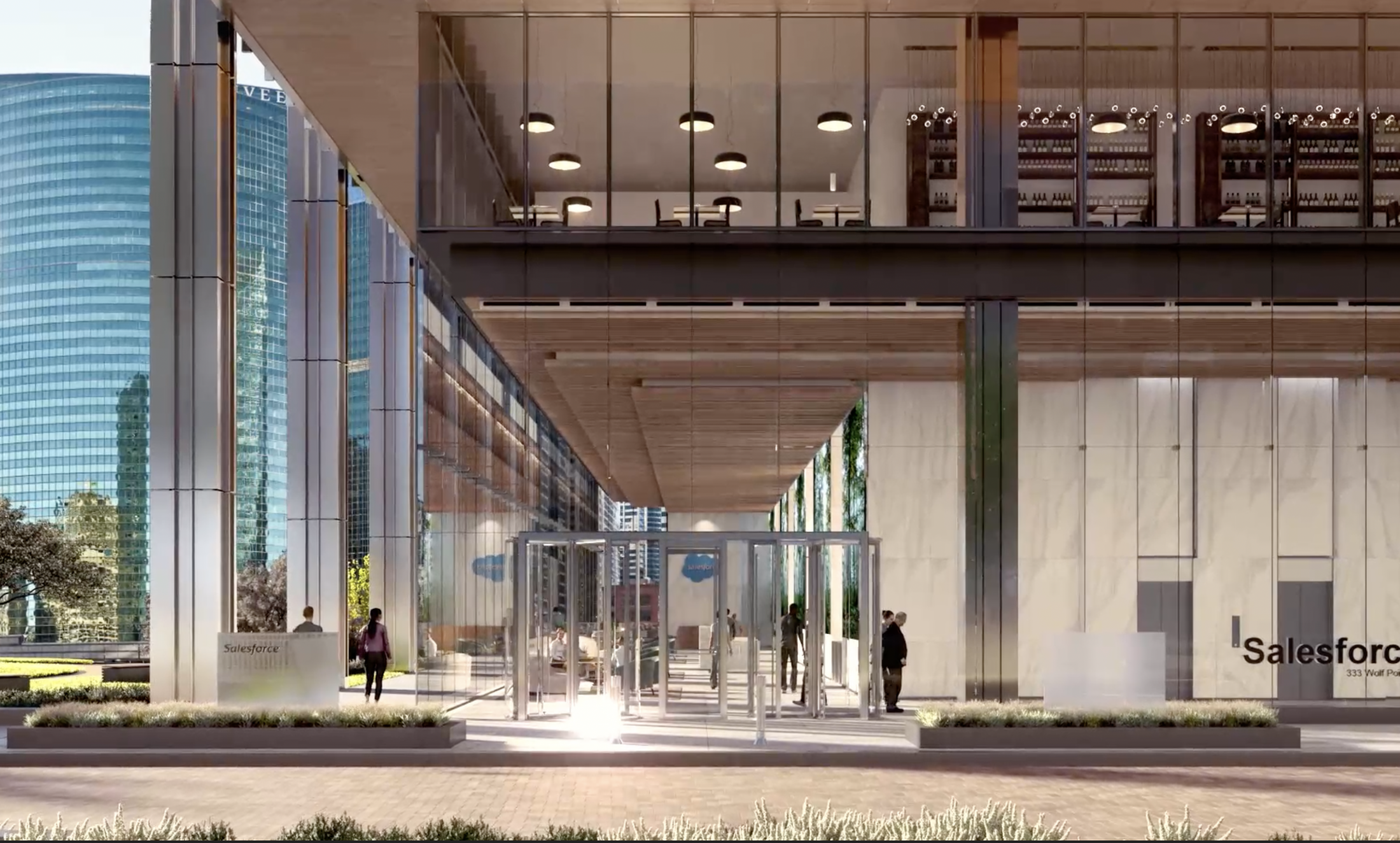
Salesforce Tower Chicago. Video still via Hines
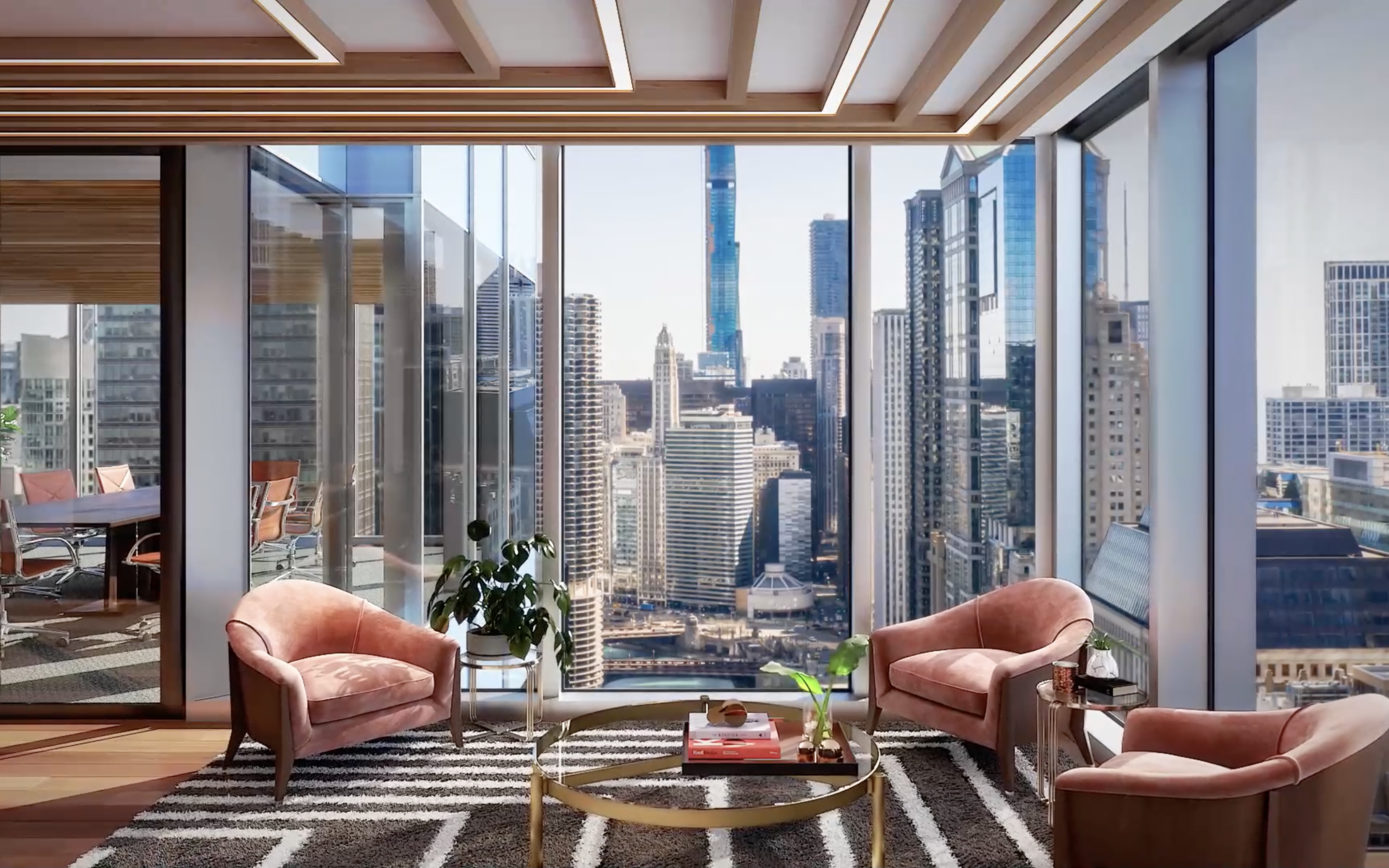
Salesforce Tower Chicago. Video still via Hines
Beyond the included park space and Riverwalk, other points of interest are an opposing, longer stretch of Riverwalk that extends all the way to the lake, as well as a wide array of retail and dining options in all directions. Additional urban green space in close proximity consists of River Point Park, which faces the Wolf Point assemblage from the opposite side of the river.
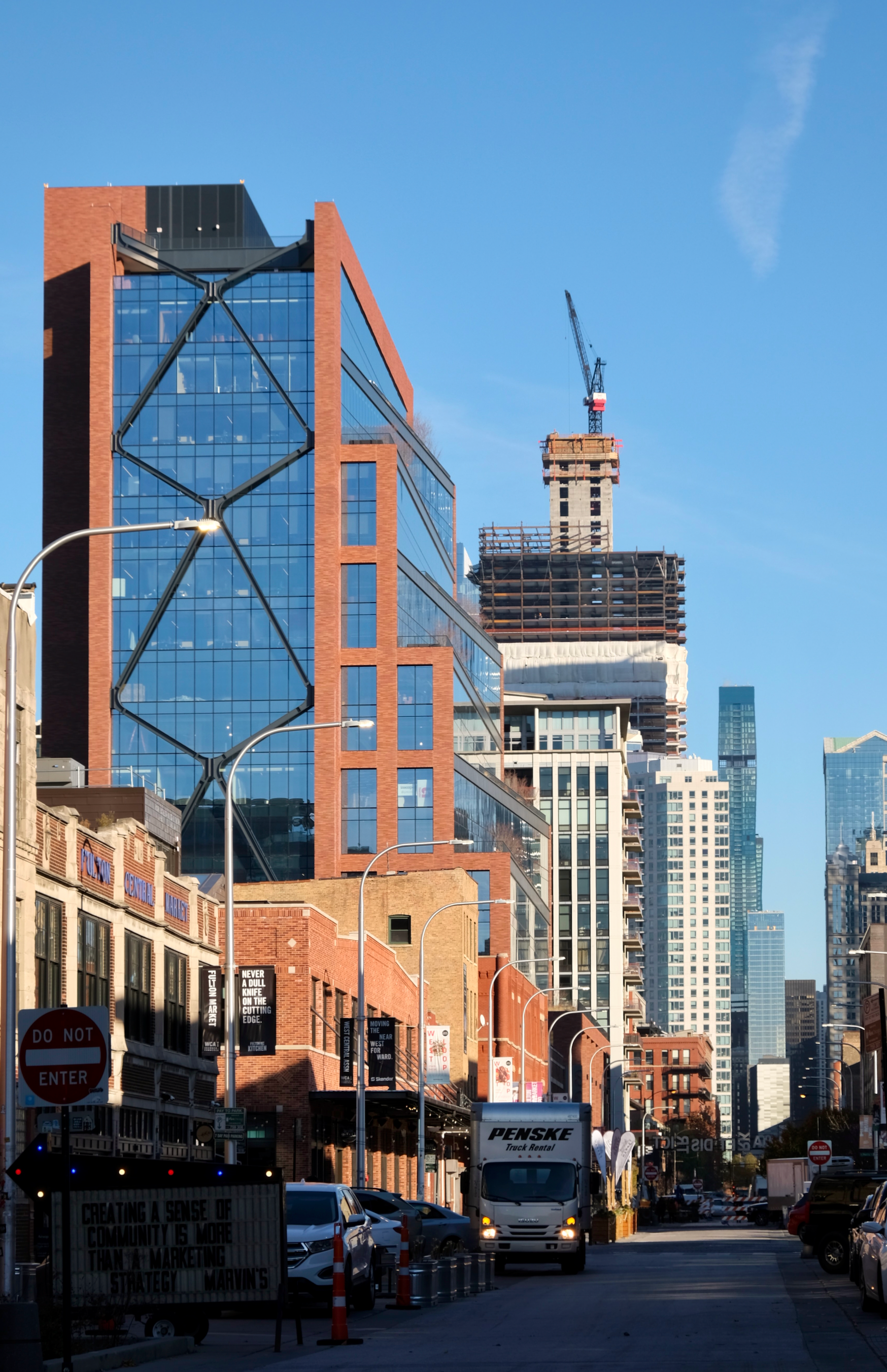
Salesforce Tower Chicago. Photo by Jack Crawford
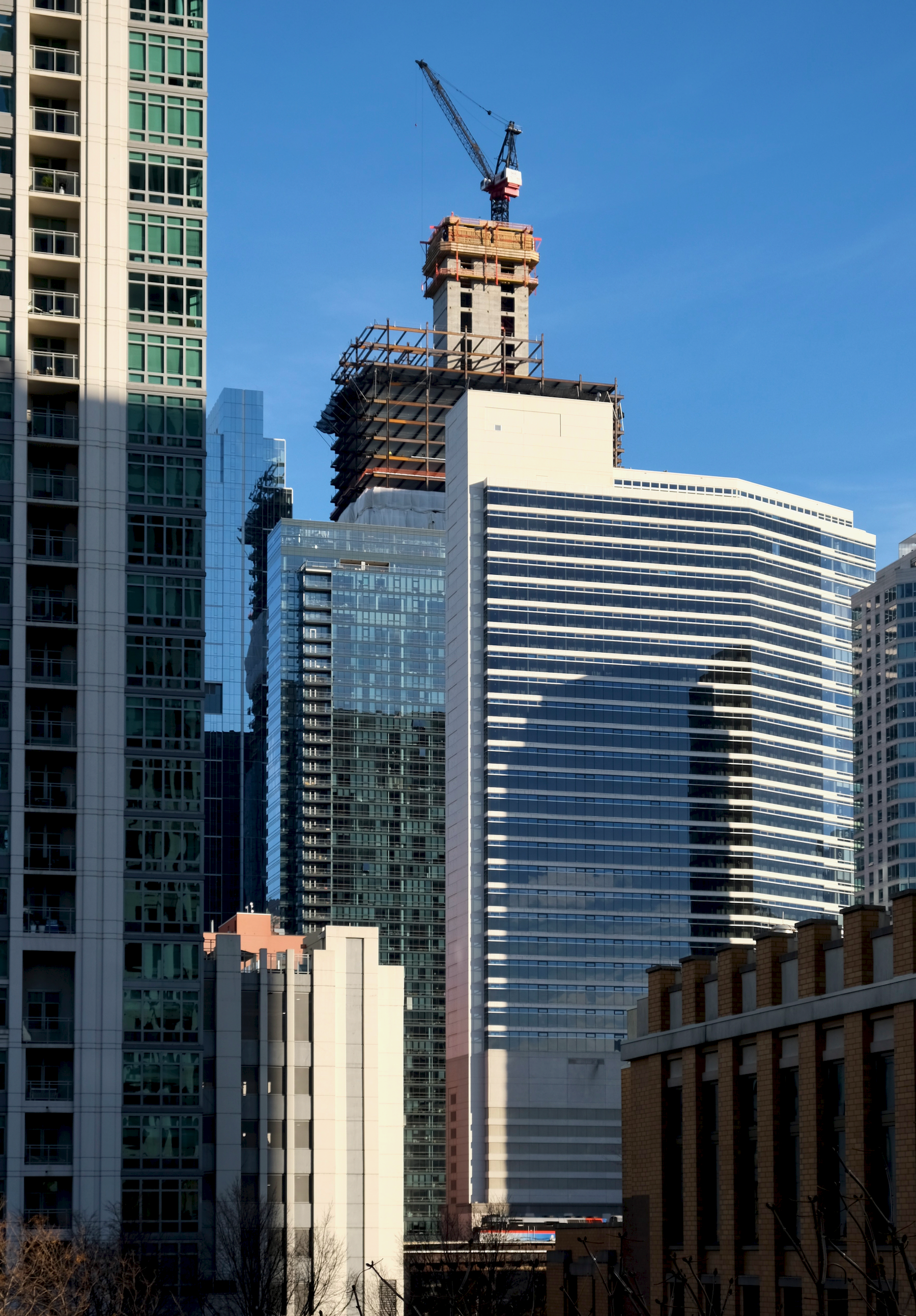
Salesforce Tower Chicago. Photo by Jack Crawford
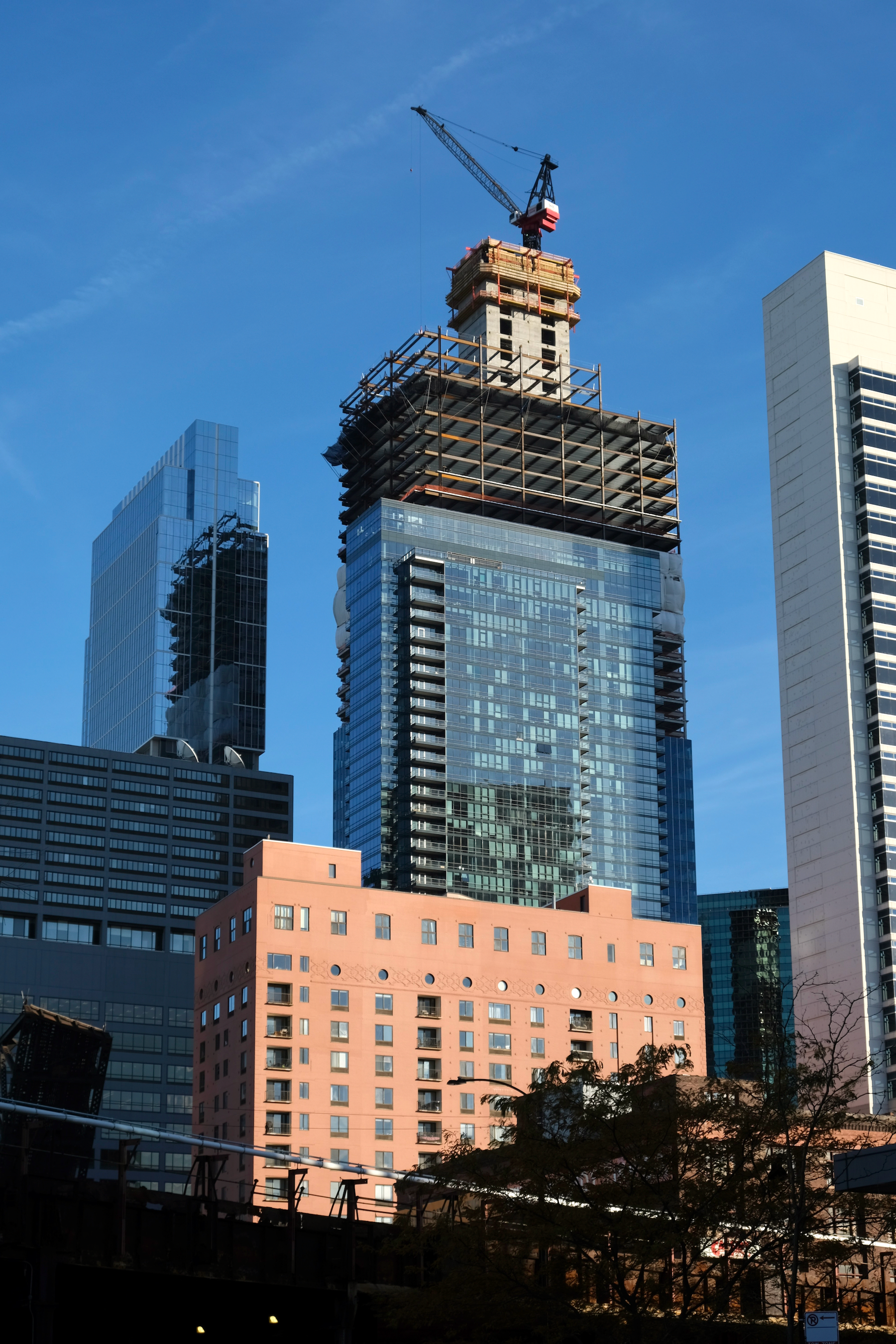
Salesforce Tower Chicago. Photo by Jack Crawford
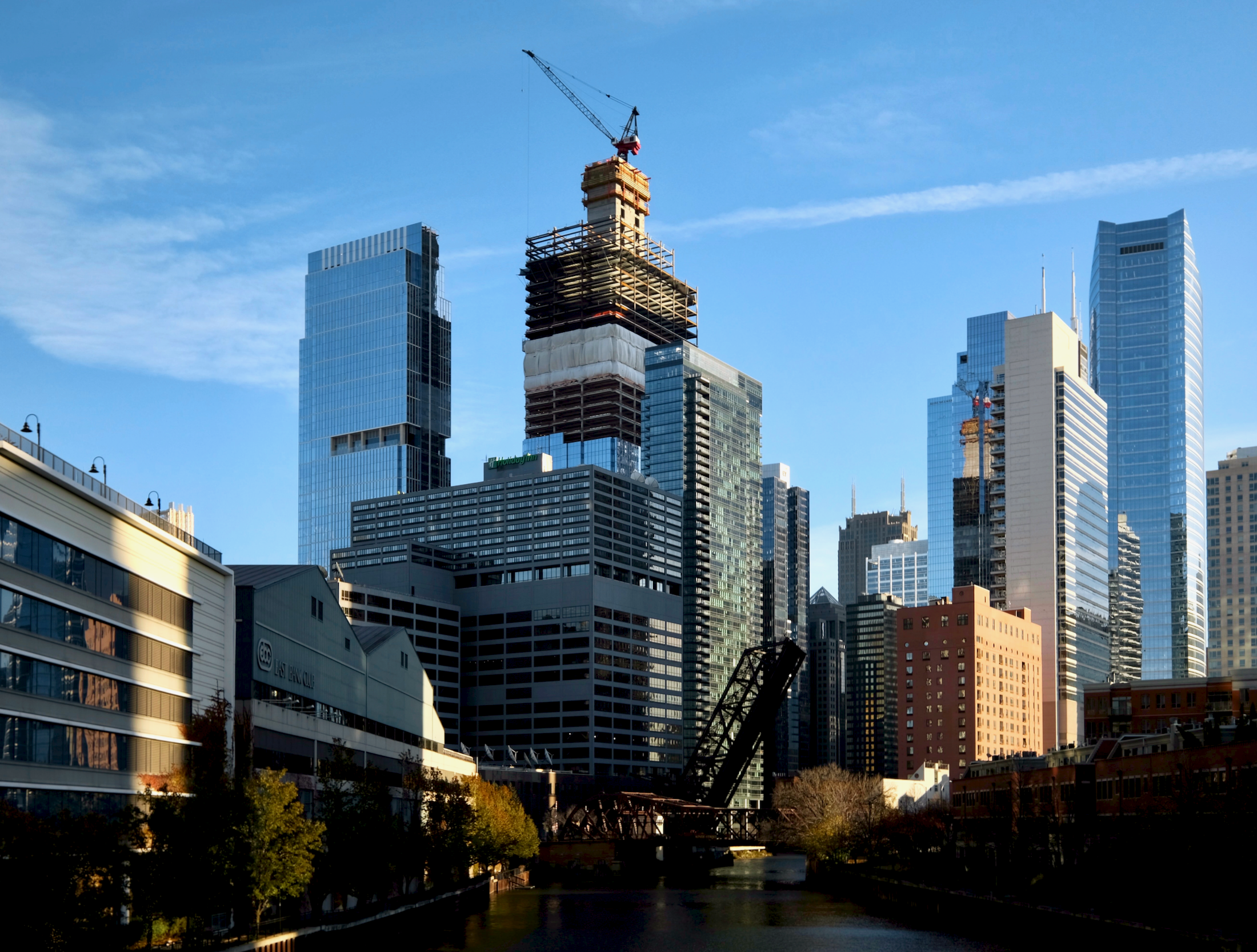
Salesforce Tower Chicago. Photo by Jack Crawford
The $800 million behemoth is not the only time the CRM giant has looked to Hines to build a new headquarters. The two also collaborated on the 1,070-foot-tall, 61-story Salesforce Tower in San Francisco, completed in 2018. With Walsh Construction as general contractor, work for this latest Chicago sibling is on track to complete in 2023.
Subscribe to YIMBY’s daily e-mail
Follow YIMBYgram for real-time photo updates
Like YIMBY on Facebook
Follow YIMBY’s Twitter for the latest in YIMBYnews

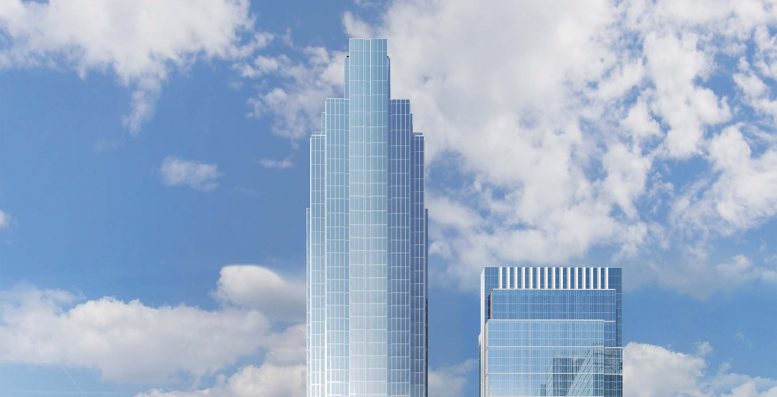
It would’ve been nice if they made this taller. Could’ve been a true center piece of the area. Guess we’re lucky we get anything in the current office space environment..
way too short and bland for this historic, highly visible site. If all we can build anymore are these blue glass boxes in our downtown and mediocre low- & mid-rises in our neighborhoods, this city’s architectural prowess is a thing of the past.
Spot-on as usual. This development is the missed opportunity of a life time. This was perhaps the best opportunity to surpass Sears and reinvent our global image. This was the most risk averse marquee development I can remember. Three glass slabs constructed over a decade that merely fill-in their surroundings is embarrassing. With Kirkland & Ellis signing that huge lease and Salesforce anchoring this tower it was always obvious the potential was enormous. A luxury hotel flag here makes perfect sense and would have paid massive dividends in this location. Throw in some luxury units at 1,400-1,500′ and this would have been a wild success that could have been the catalyst for other developers to boost their ambition. The Kennedy’s should have sold this lot to a developer committed to making a statement like Wanda/Magellan or Golub are intent on making knowing they were playing it ultra safe. They were fully aware of this site’s prominence in the history of Chicago as they clearly stated in press conferences and said a “world class” project would be built here.
Don’t you mean $800 million?
Hi Greg, thank you for your comment. The typo has been corrected
Idk why people need this tower to be any taller. It is a massive building that imo looks too big for the land its on. Taller would be better i suppose but only at the expense of width and length.
Not only taller to have a presence in the skyline and reimagine the cityscape but also a bold design to show architecture is still relevant in the city most synonymous with modern innovations. Perhaps some materials like terracotta/brass to pay homage to our tradition while also adding class and maybe create some wonder and awe in the realm of structural-engineering and construction techniques.
Instead we got another “world class” promise with milquetoast product. “Looking too big for the land it’s on” is wholly subjective but that could be addressed with form/orientation. Maybe it looks too big for you because of the large floorplates and two other towers crammed-in while this sits forward in the arrangement. They had a blank slate and deep resources. This again, was the most low-risk opportunity you can get in Chicago to build a supertall (innovative or not) considering the location significance and market conditions throughout the span of this process. This didn’t need to be three mediocre towers stretched over a decade.
A great set of photos!
Thank you Joe! 😀
Somewhat interesting but, nothing in Chicago comes close to the 40 skyscrapers under construction in Toronto and the 90 already approved or waiting to be….almost all of which are over 200 metres in height. Within 5 years, Toronto, Ontario, Canada will have way more skyscrapers than Chicago as that once great city sees it’s population continue to decline as TO’s grows at 2% a year and is now at 3.1 million vs Chicago’s anemic 2.7 million which is down 1 million from 1957. For comparison purposes, Toronto only had 1 million people in 1957.
Apples and oranges. Chicago and Toronto are at two very different periods of their respective histories. You wouldn’t have wanted to compare numbers in any decade pre-2010’s. Chicago also isn’t the product of modern annexation and the U.S. making a concerted effort to elevate the city to an Alpha+++ global-city, contriving its’ becoming the premiere hub of business/finance/immigration etc. in the nation. Toronto’s zoning is also impossible in Chicago and for the most part the U.S. outside of NY and maybe Houston.
We can’t build countless 500’+ buildings in sleepy suburbs on the sides of expressways or throughout our inner/outer-ring neighborhoods to create satellite clusters. Chicago didn’t build a skyscraper for almost 40 years and had restrictive height limits between 1893 & the 1960’s after inventing them. The city’s built environment is nothing short of amazing considering the circumstances. It has had no business being the power it was for well over 100 years except for the exceptionally innovative spirit of the people. We always had NY in front of us and L.A. to stave off and now compete with. Nobody stepped-in to assure Chicago’s success.
Toronto can build 5,000 skyscrapers but it will never approach being the greatest museum of modern architecture on earth that Chicago is along with NY. Chicago was the city that forced NY to annex Brooklyn, Queens and Staten Island. It’s like bragging about Dubai surpassing Chicago.