Exterior work has completed for a new six-story mixed-use building residing at 61 W Erie Street in River North. Having been planned by LG Development Group, the scope of the project involves ground-level retail and 28 condominium units above.
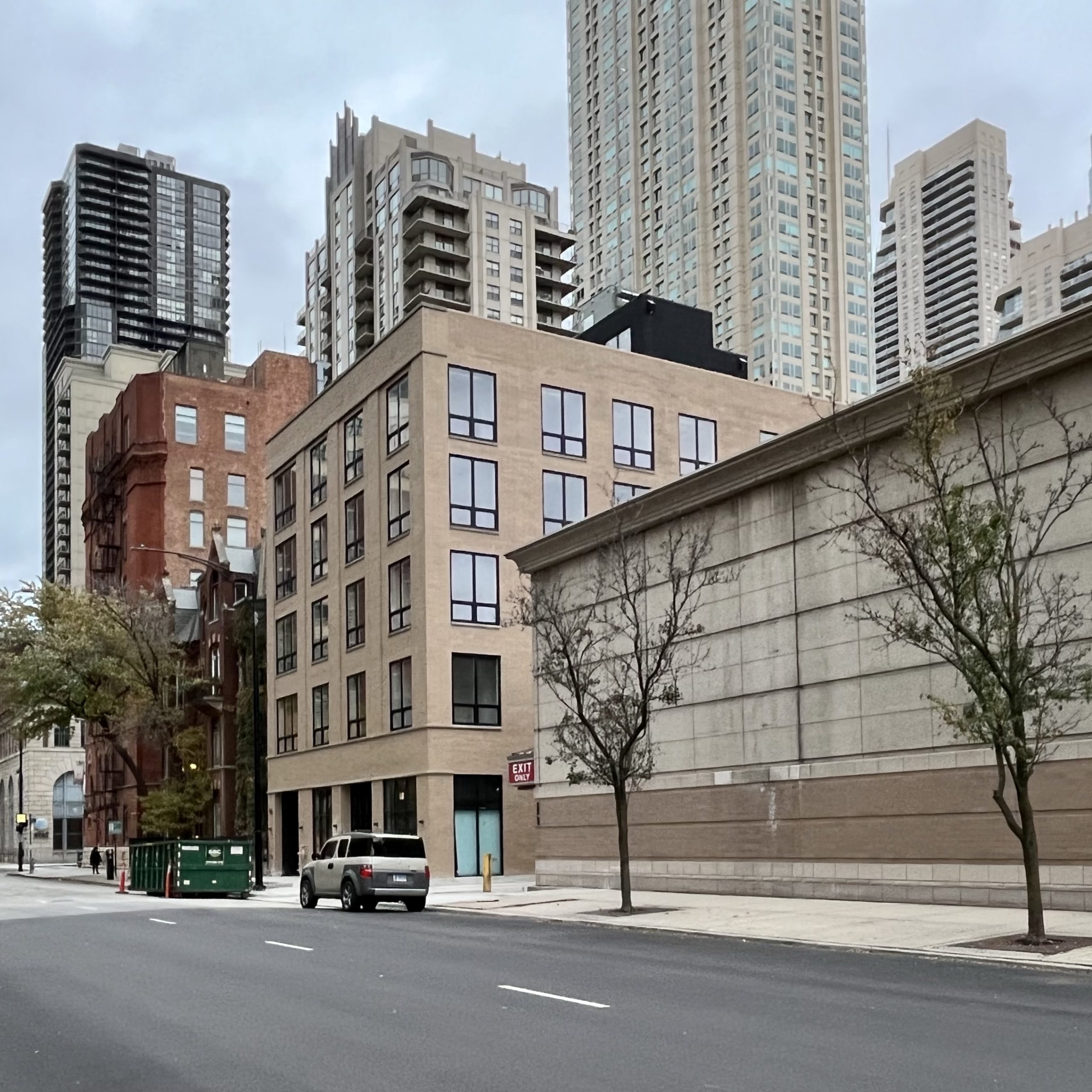
61 West Erie Street. Photo by Jack Crawford
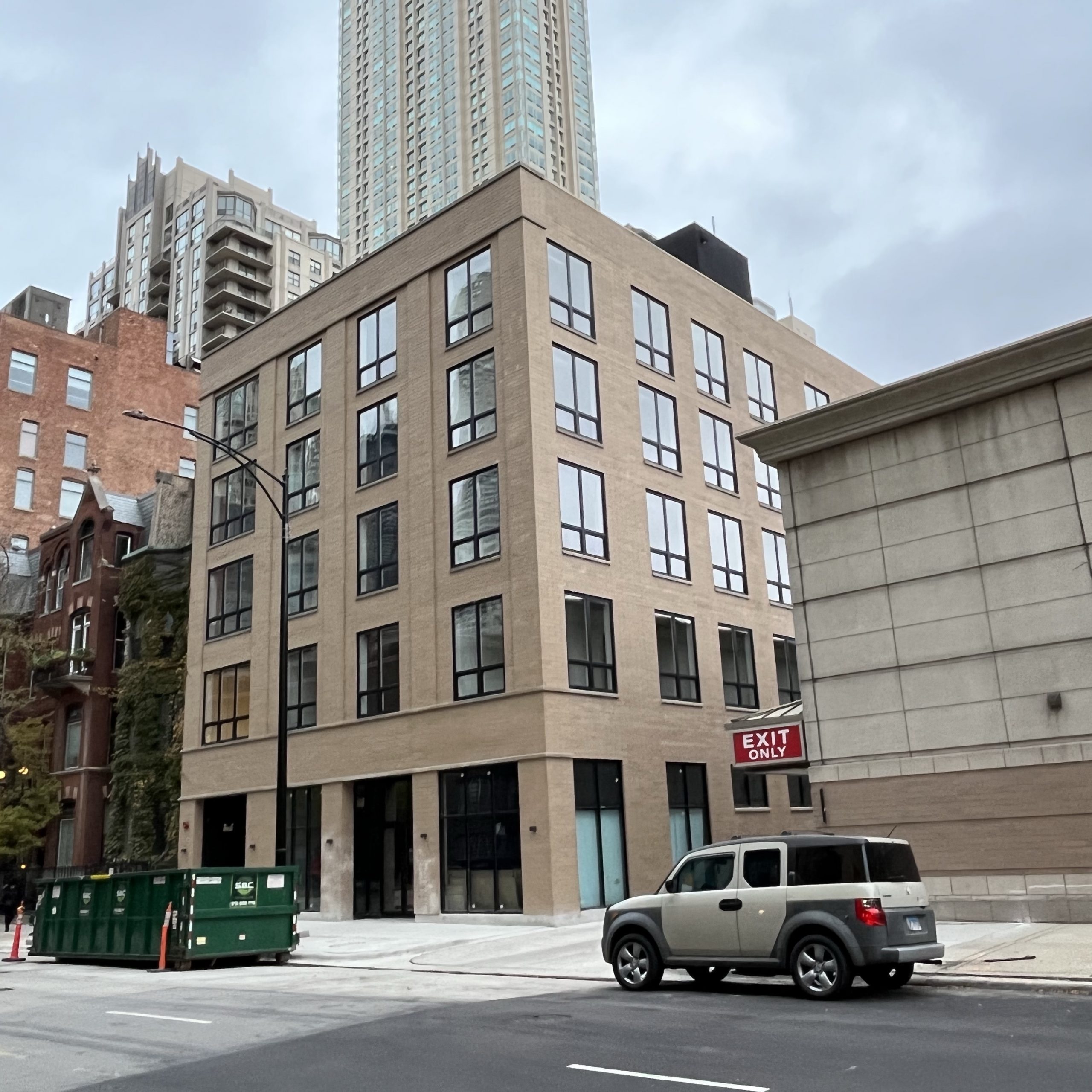
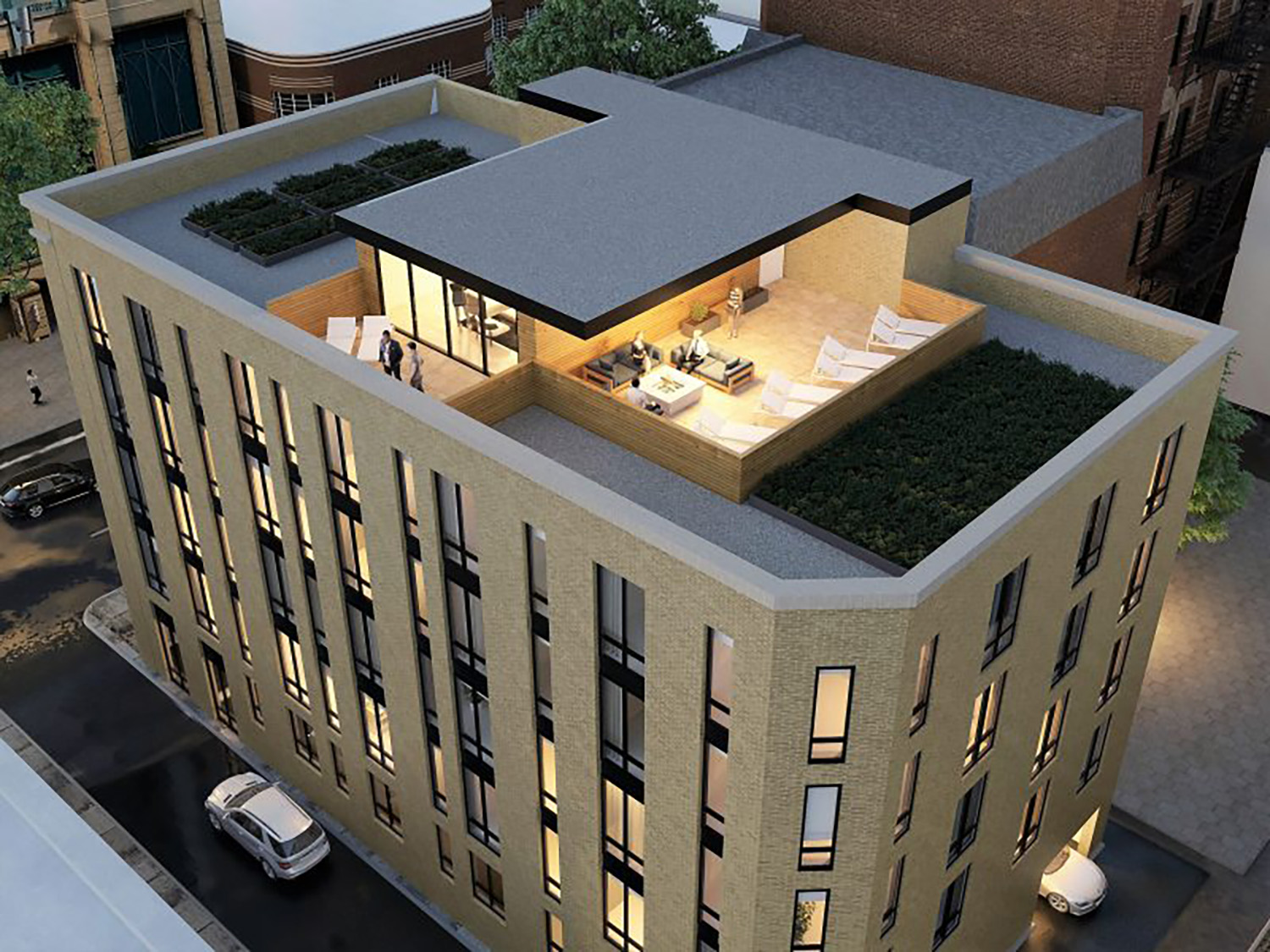
61 W Erie Street. Rendering by Jonathan Splitt Architects
Three quarters of the units have been designed as larger live/work hybrid layouts, while the remaining seven listings are smaller efficiency units. Residents all have access to a sixth-floor penthouse enclosure and an amenity terrace with sweeping views of River North.
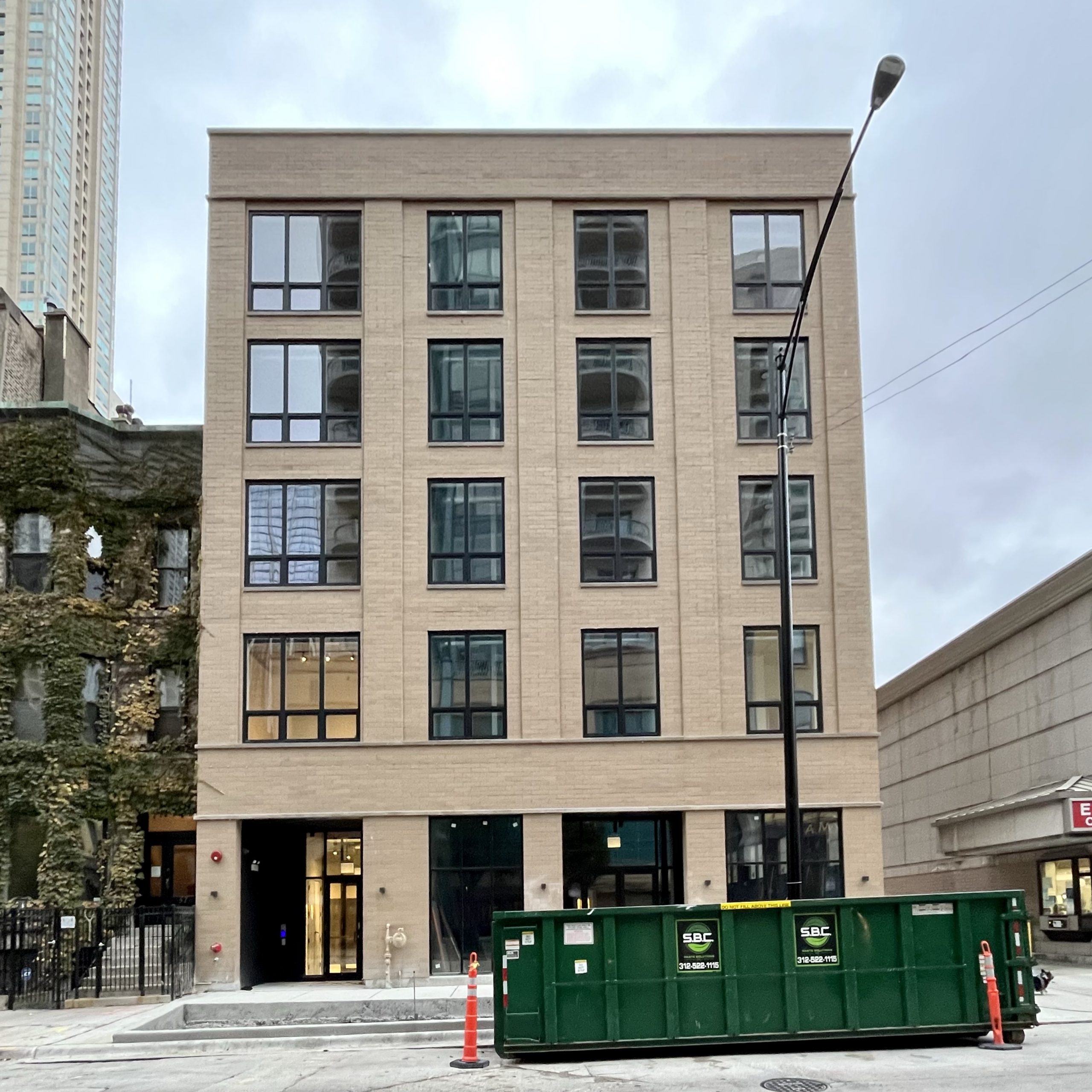
61 West Erie Street. Photo by Jack Crawford
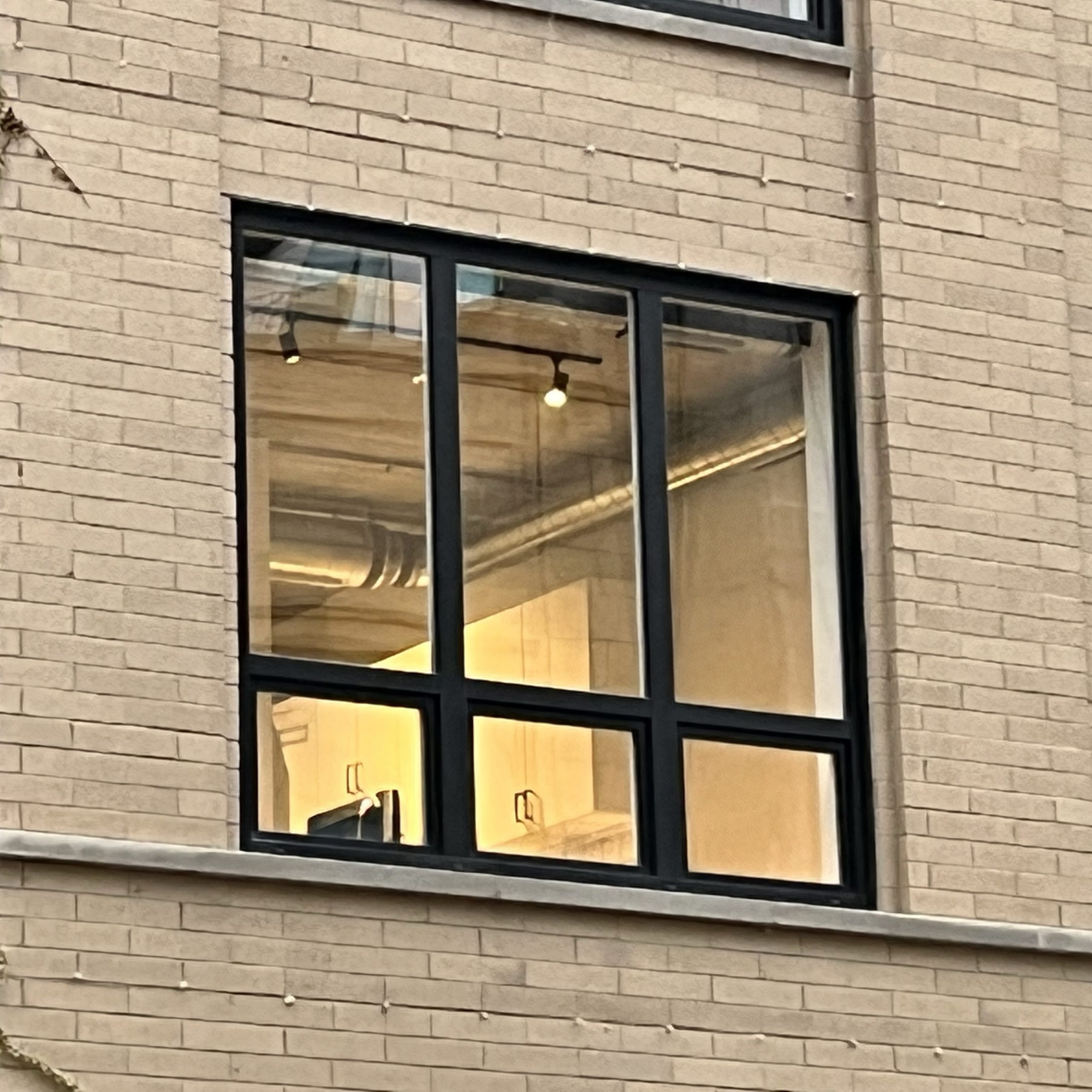
61 West Erie Street. Photo by Jack Crawford
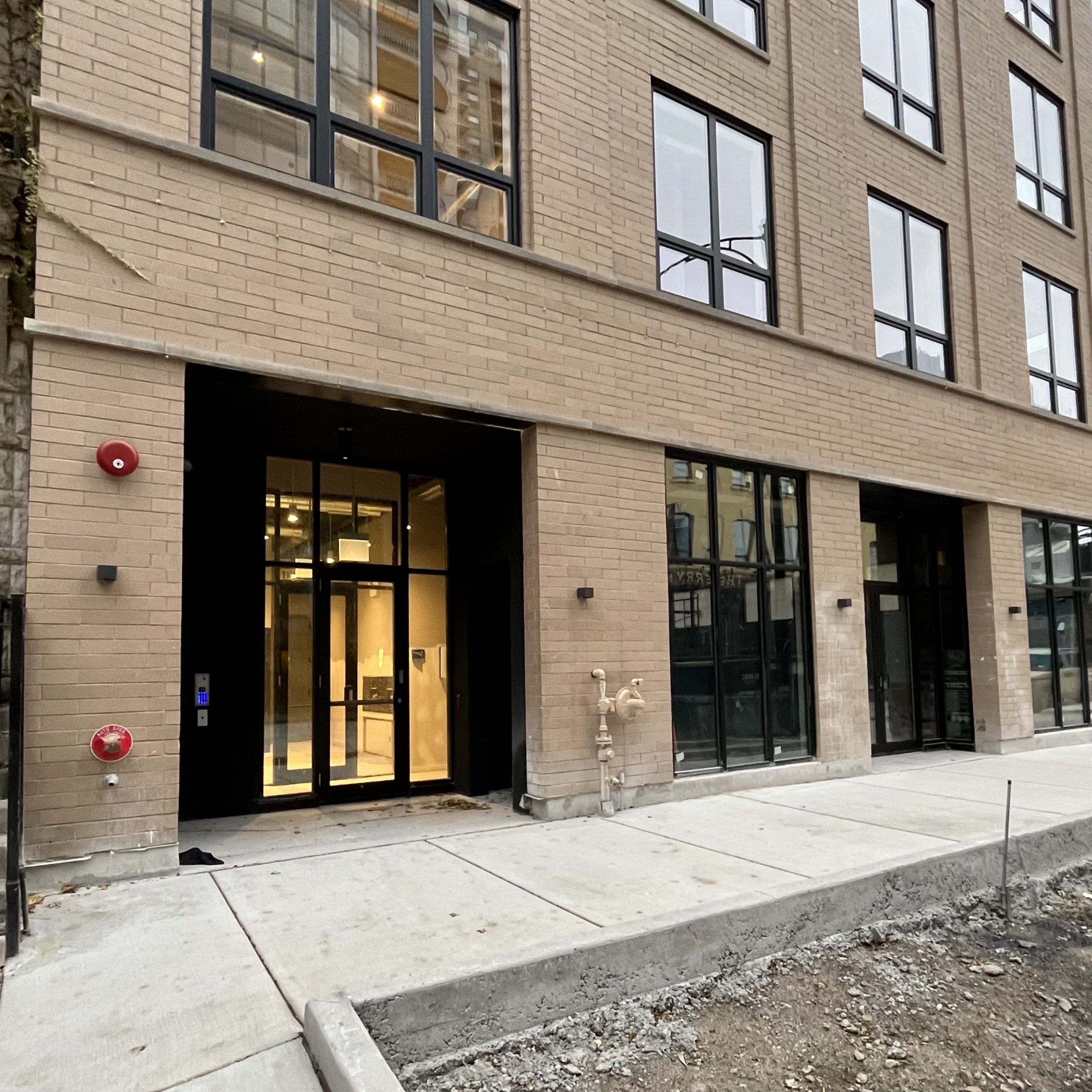
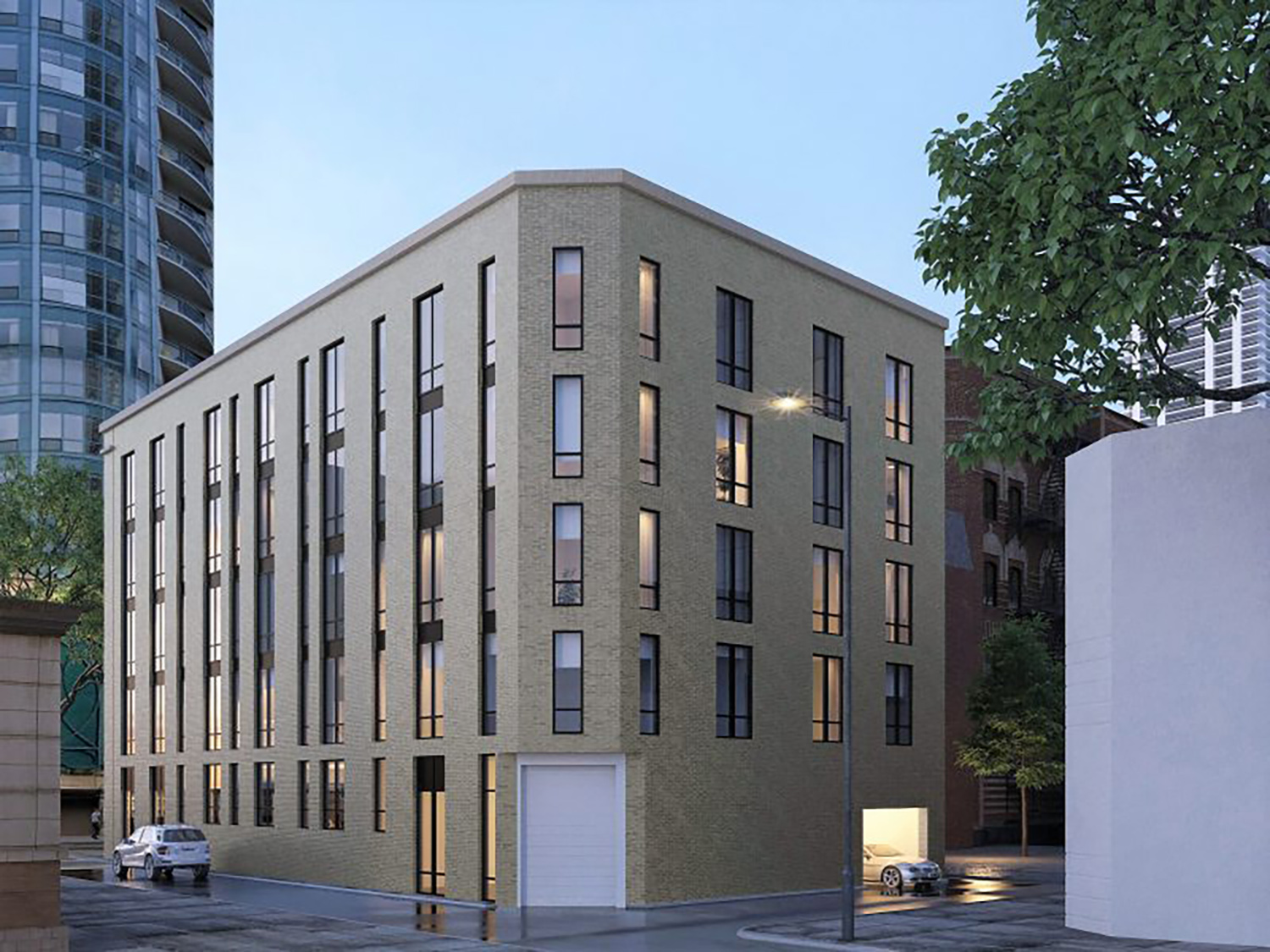
61 W Erie Street rear side. Rendering by Jonathan Splitt Architects
The masonry design by Jonathan Splitt Architects (jSa) complements the masonry style that is ubiquitous to the neighborhood. The first five floors of the building are wrapped in a tan-brick facade with dark metal window trimmings. Since YIMBY’s last update, the sixth floor amenity enclosure has been clad in dark metal paneling.
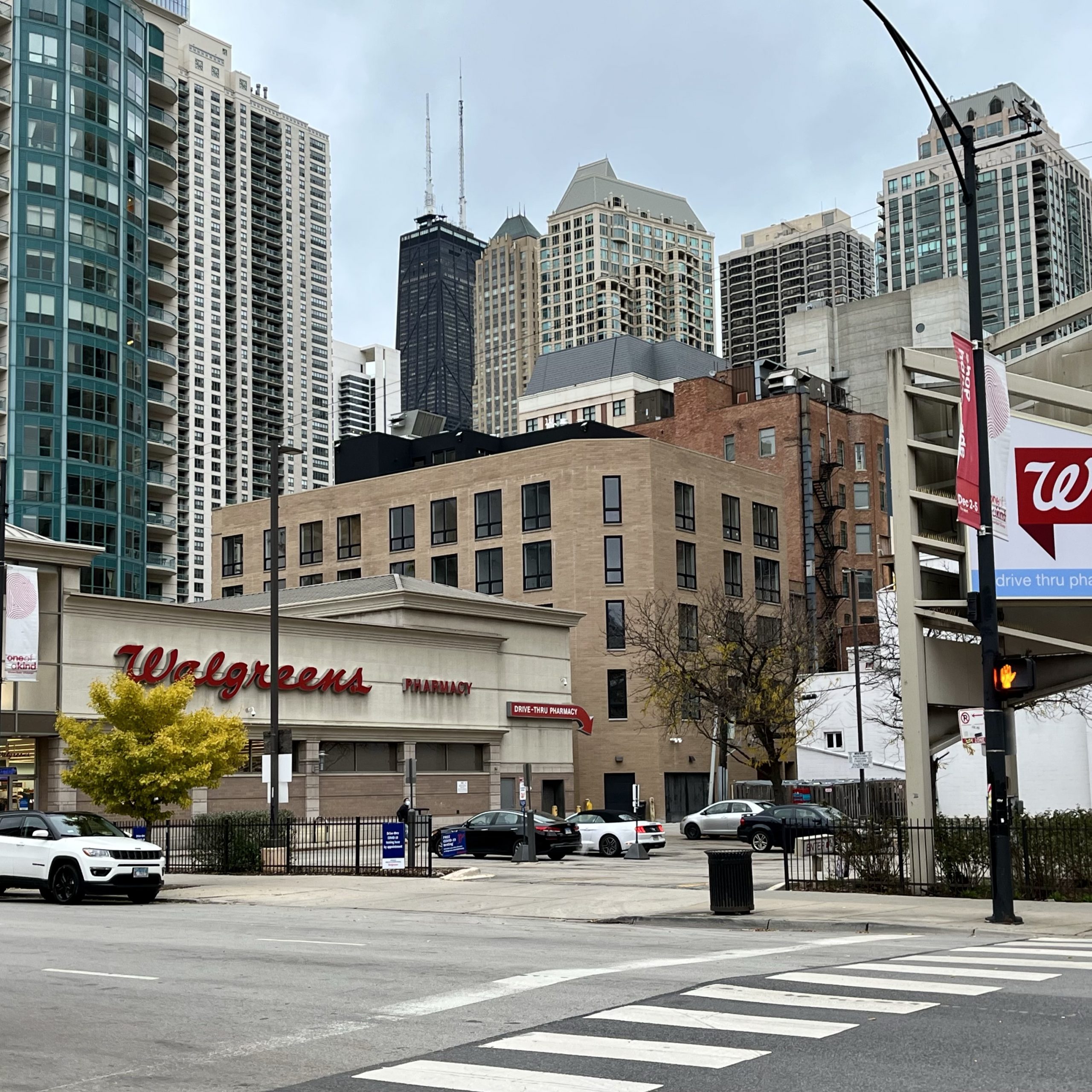
61 West Erie Street. Photo by Jack Crawford
While the development comes with just two integrating parking spaces, a swath of public transit can be found in close proximity. Bus Routes 22, 29, 36, 37, 65, 66, 125, and 156 are all located nearby, while closest CTA L trains for the Red Line can be found at Grand Station, a six-minute walk southeast. Meanwhile, nearest trains for the Brown and Purple Lines are available at Chicago station, an eight-minute walk northwest.
LG Construction, a subsidiary of LG Development, has served as general contractor for the boutique project.
Subscribe to YIMBY’s daily e-mail
Follow YIMBYgram for real-time photo updates
Like YIMBY on Facebook
Follow YIMBY’s Twitter for the latest in YIMBYnews

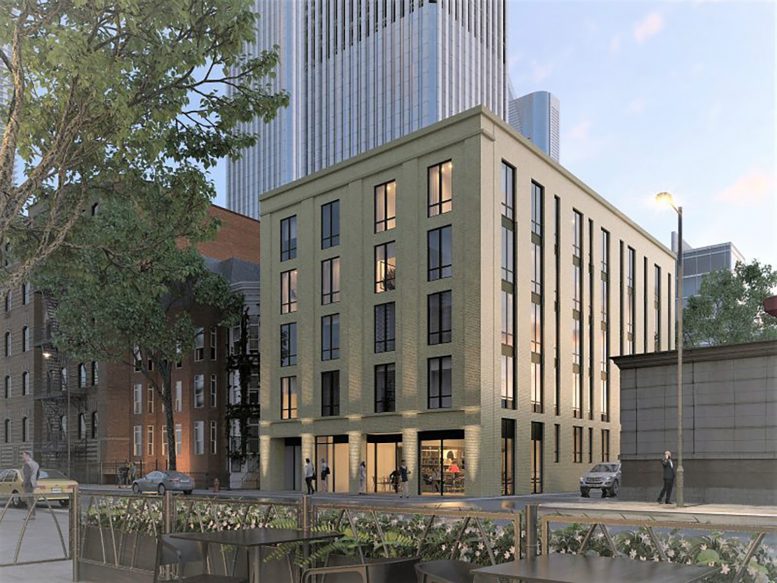
This literally could not look worse. What an awful addition to that street
Wow, LG really sent a big FU to the architects on this one. This is one of the worst downgrades from the renderings I’ve ever seen.
I walked by just this week, the building looks great in person and fits in well with the neighborhood.
that is completely untrue lol. I’ve walked past it at least 30 times and it gets more and more painful. I even try really hard to look for something good in it (the window jambs are soooo shallow) but I just can’t fid anything. Even the brick color sucks.
Agree with the above. Talk about value engineering at its worst. Boo to the developer. The renderings were really promising. This is a piece of dreck.
It “literally” could look much worse – look at the Walgreens next door, or the building it replaced. This is a perfectly good infill building – it’s floors align with the buildings next to it, it is blessedly free of balconies with obligatory suburban transplant gas grill and pair of home depot plastic patio wedged on to them, the window placement provides a consistent visual rythm.
Not everything needs to be a starchitect vanity trophy or glued on faux period piece that wears out it’s welcome after one or two winters.
you shouldn’t make excuses for awful construction quality. Especially for a pricey neighborhood, it drags down the entire city’s aesthetic standard.
A difference of opinion, not an excuse. And my opinion is that this building does not “drag down the entire city’s aesthetic standard”. That would be the fake Victorian McMansions going up in Lincoln Park.