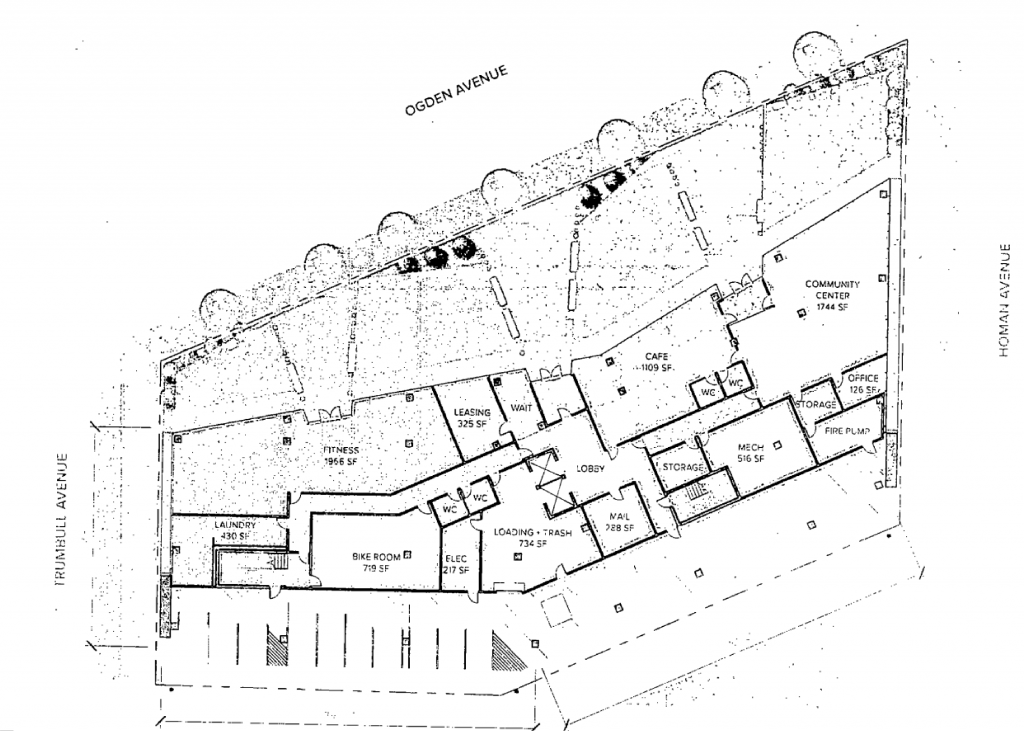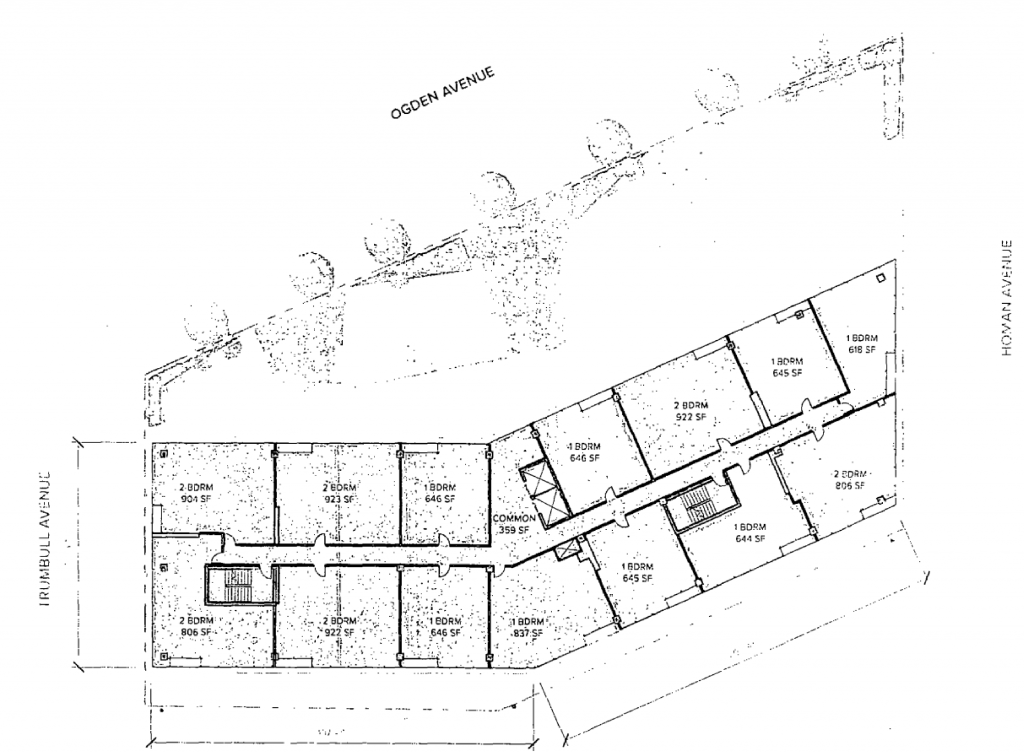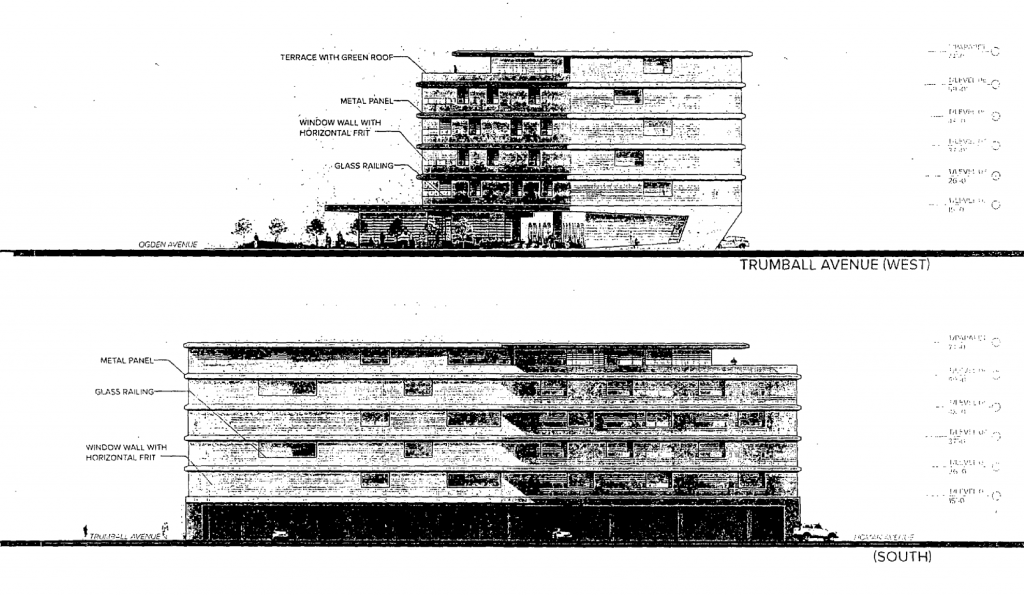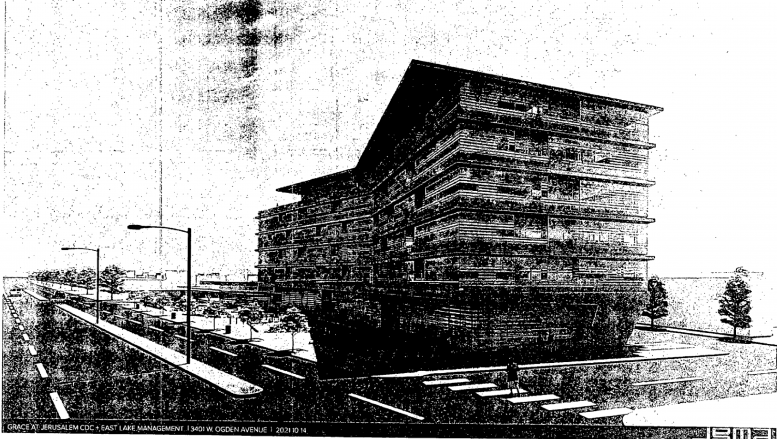The Committee on Zoning has approved the rezoning for a new mixed-use development at 3401 W Ogden Avenue in North Lawndale. Developer East Lake Management & Development Co. filed to rezone from Planned Development 833 to Residential Planned Development, partnering with local design firm JGMA on the project which will replace an existing parking lot with a small basketball court on the corner with S Homan Avenue.

First floor plan of 3401 W Ogden Avenue by JGMA
The angular 26,792-square-foot lot will be replaced with a six-story, 74-foot-tall building boasting 64 residential units. Dubbed ‘Grace Manor’ the L-shaped structure will be set back from W Ogden Avenue with a small green space with seating and new tree plantings to buffer from the busy road. The first floor will feature approximately 5,200 square feet of commercial space with a cafe, community center, and a large fitness center, as well as a 38 bicycle parking room and 20 grade-level vehicle parking spaces in the back.

Typical third to fifth floor plan of 3401 W Ogden Avenue by JGMA
The remaining five stories will hold 35 one-bedroom units ranging from 618 to 837 square feet, and 29 two-bedroom units ranging from 805 to 923 square feet. All floors feature a small common room and the last floor a 1,326-square-foot amenity space with access to a large outdoor rooftop deck for all to use. The building will be clad in glass window walls with long metal panel horizontal bands that borrow from the Prairie Style, the first floor will have the name of the building across the storefront made of a frit pattern.

Typical elevations of 3401 W Ogden Avenue by JGMA
Although the quantity is not disclosed in the application, the developer will need to provide 20 percent, or 12, affordable units on site. Future residents will have access to CTA bus Route 157 at the corner of the site and both CTA Pink Line Central Park and Kedzie stops via a five-minute walk. No construction timeline was established but the project will now move forward to the Chicago City Council and Plan Commission.
Subscribe to YIMBY’s daily e-mail
Follow YIMBYgram for real-time photo updates
Like YIMBY on Facebook
Follow YIMBY’s Twitter for the latest in YIMBYnews


The quality of those photos make the rendering difficult to see.
Just search “Grace Manor”…It’s hideous in the higher quality, color renderings. JGMA is hit-or-miss. They can design some wonderful deconstructivist inspired architecture or give you shockingly bad attempts at modern minimalist structures.